The Effects of Green Roofs on Outdoor Thermal Comfort, Urban Heat Island Mitigation and Energy Savings
Abstract
1. Introduction
2. Literature Review
2.1. Research Background
2.1.1. GIS-Based Methodology to Evaluate Green Roofs and Green Urban Areas
2.1.2. Outdoor Thermal Comfort: UHI Mitigation Strategies and Thermal Comfort Indexes
2.1.3. Energy Savings and the Indoor Thermal Comfort of Green Roofs
- intensive green roofs host plant species that require a 25–50 cm layer of earth and constant maintenance interventions (more than 4–5 times a year); they can have a global weight that can reach up to 2000 kg/m2, with a thickness of more than one meter and high costs;
- extensive green roofs require a layer of earth of between 8 and 15 cm and few maintenance interventions (once or twice a year); they generally weigh less than 150 kg/m2 and this area is only accessible for routine maintenance operations.
2.2. Research Objectives
- To what extent do green roofs help to mitigate the UHI and improve thermal comfort in an urban context?
- Does the shape of the city, with its urban canyons, also influence thermal comfort?
- What indicators can be used to design a more comfortable urban space?
3. Materials and Methods
3.1. Input Data
- Satellite images (Landsat 8—OLI/TIRS) were selected considering the microclimate conditions of the reference day (avoiding anomalous days) and a cloud cover of less than 5%. The satellite images were used to analyze the land cover types, through the calculation of some indicators, such as the albedo of the outdoor spaces (Avisible, Ashort, ANIR), the presence of vegetation (NDVI) and the land-surface temperature. This type of data has a precision of 30 m and these images made it possible to analyse the entire city of Turin in a relatively short time, but with sufficient accuracy. With satellite images, it is necessary to first convert each pixel into digital numbers.
- A digital surface model (DSM) represents the earth’s surface including trees and buildings, and it was used in the 3D vegetation analysis. This type of data has a precision of 0.5 and 5 m.
- Orthophotos with RGB (red, green, blue) and IR (infrared) spectral bands, and a high spatial resolution of 0.1 m. The territory was classified, using orthophotos, as a function of the color tones.
- A municipal technical map of the city gives information on a building’s footprint, area, volume, number of floors and type of users. Morphological parameters were calculated with this information at a building block scale.
- Microclimate data refers to WS measurements, and data from seven WSs on the temperature, relative humidity, vapor pressure, and wind velocity of the outdoor air and the solar radiation, have been used in this work to calculate some thermal comfort indicators.
3.2. GIS-Based Methodology: Vegetation Analysis
3.2.1. Outdoor Space Analysis
- (i)
- The spectral information available from the orthophotos (RGB and IR) allowed the green areas to be separated from the areas covered with other materials. Through the use of the Feature Analyst (FA) tool [35], an extension of ArcGIS 10 (ESRI), it is possible to extract green areas as a function of the color tones. Feature Analyst (FA) is an application that allows to classify and extract different materials according to color tones [6]. The greening rate was mapped and quantified with this method using orthophotos with a precision of 0.10 m. Because of the high level of accuracy of the data (which led to a significant increase in the simulation time), this analysis was only carried out on eight areas in the city of Turin (not the whole city).
- (ii)
- The percentage of green areas was investigated for the whole city, by calculating the normalized difference vegetation index (NDVI) from satellite images (Landsat 8 with a precision of 30 m). NDVI was calculated by selecting satellite images for the months of January (21st, 2016) and August (25th, 2016) from the ‘Earth Explorer’ website. Images with limited cloud cover over the sites were selected, and in this case the percentages of cloud cover were 3.8% and 0.8%, respectively. According to [22], NDVI is a simple but precise indicator that can be used to identify the presence of vegetation, and it is calculated with Equation (1). As far as the Landsat 8 images are concerned, the spectral bands used to calculate NDVI are band 4 (red) and band 5 (near infrared). The NDVI values vary between −1 and +1, and Table 3 describes the NDVI values that correspond to the various surface characteristics.where:
- NIR is the near infrared wavelength, referring to spectral band 5 of Landsat 8 images;
- RED is the red wavelength, referring to spectral band 4 of Landsat 8 images.
3.2.2. Building Analysis
- The building footprints (obtained from municipal technical map) were used to quantify the roof areas. Only buildings with a larger roof area than 100 m2 were identified as potential green roofs.
- The FA tool was used to evaluate the roof material (see Section 3.2.1). This tool allows roofs to be classified according to the cover type (tiled and non-tiled roofs). The non-tiled roofs were identified as potential green roofs.
- The roof slope was assessed with the ‘Slope’ tool in ArcGIS using the DSM. The roofs were classified into two categories: potential green roofs, flat roofs with a slope of less than 11° (will not require special structure measures), pitched roofs with a slope of less than 20°, and non-potential green roofs with a larger slope than 20° (structural anti-shear protection is needed).
- More than 3 h of sunlight allows vegetation to grow [6] and these roofs were identified as “sunny roofs”. An analysis of solar radiation was performed, with the ‘Solar Radiation’ tool in ArcGIS, using the DMS. The quota of annual incident global solar radiation was quantified for each pixel (0.5 m), and the hours of sunlight were then calculated. Sunny roofs with three or more hours of sunlight were identified as “potential”, while the shaded roofs (less than 3 h of sunlight) were classified as “non-potential”. Two methods exist to quantify the availability of sunlight on rooftops:
- (i)
- the Angström-Prescott formula, that is, Equation (2), which defines the relationship between solar irradiation and sunshine duration [12]:where:
- H is the monthly mean daily global solar radiation (W·m−2·day−1);
- H0 is the daily extra-terrestrial radiation on a horizontal surface (W·m−2·day−1);
- a and b are empirical constants;
- n is the monthly average daily sunshine duration (hours);
- N is the maximum possible daily sunshine duration (hours).
- (ii)
- the sky view factor (SVF) (see Section 3.3.1), which represents the percentage of visible sky at specific locations. According to Middel et al. [37], it is possible to quantify the number of hours of daylight with SVF, calculated at a roof level; it was assumed that roofs with greater SVFs than 0.3 receive at least 3 h of daylight and they were therefore identified as “sunny roofs”.
- Finally, the characteristics of the roofs were overlaid to consider all the criteria. With this procedure, the potential green roofs were identified, and the roof areas were computed by considering the geometrical characteristics of the built environment and the microclimate conditions.
3.3. Outdoor Thermal Comfort
3.3.1. Morphological Parameters and the Land Cover Types
- The types of reflective surfaces were assessed by calculating three albedo indicators: visible, near-infrared and short-wavelength. According to [38], linear Equations (3)–(5) were used to calculate the albedo of the outdoor surfaces using Landsat 8 (OLI/TIRS) images for two months in the year 2016 (January and August). For the short albedo (Ashort), five bands (2, 4, 5, 6, and 7) were used to predict the total shortwave albedo; for the visible albedo (Avisible), three visible bands (2, 3 and 4) are sufficient to predict the broadband albedos; and three bands (5, 6, and 7) were used for the near-IR albedo (ANIR). The albedo values vary between 0 to 1, for vegetated land, the visible albedo is small and the total shortwave and near-IR albedos are large [39]; in these equations, α represents the Landsat bands:
- The land-surface temperature (LST) is the radiative temperature of land surface derived from solar radiation, is not the real temperature on the surface; it is very important because has strong relationship with the land surface heat exchange processes, the types of land use/cover and the air temperature. Satellite images were acquired from the Landsat 8 satellite OLI/TIRS sensor in the winter season (21 January 2016) and in the summer season (25 August 2016) to estimate the LST. In this work, bands 10 and 11 were used to estimate the LST from Landsat 8 data [25,37]:
- Tb is the at-satellite brightness temperature (°C);
- Lλ is the TOA spectral radiance for wavelength λ (11.5 μm) (W/(m2·srad·μm));
- p is calculated using the formula: h·c/σ (1.438 × 10−2 mK)
- h is the Planck constant (6.626 × 10−34 Js);
- σ is the Boltzmann constant (1.38 × 10−23 J/K);
- c is the velocity of light (2.998 × 108 m/s);
- ε is the emissivity, which can be computed according to Equation (9).
- Lλ is the TOA spectral radiance for wavelength λ (W/(m2·srad·μm);
- ML is the band-specific multiplicative radiance rescaling factor from the metadata (file MTL for band numbers 10 and 11);
- Qcal is the quantized and calibrated pixel values (DN);
- AL is the band-specific additive radiance rescaling factor from the metadata (file MTL).
- Tb is the at-satellite brightness temperature in Celsius degrees (°C);
- K1 and K2 are band-specific thermal-conversion constants from the metadata (MTL file for band numbers 10 and 11).
- Pv is the proportion of vegetation (-):
- NDVI is calculated according to Equation (1);
- NDVImin and NDVImax are the minimum and maximum values calculated for a specific area, respectively.
- Shading affects outdoor thermal conditions and consequently influences outdoor thermal comfort. In order to consider the effect of shading, two parameters were investigated: the sky view factor (SVF) and the canyon effect, measured using the canyon height-to-width ratio (H/W). The SVF measures the visible portion of the sky from a given location, and it can be used to describe the obstructions and the thermal radiation lost to the sky from the built environment [37]. In this work, SVF was calculated using a digital surface model (DSM), with an accuracy of 5 and 0.5 m, using the relief visualization toolbox (RVT) software. The H/W ratio was calculated using the ‘Generate Near Table’ tool in the GIS. In a urban context, the shading effect is a function of the canyon H/W ratio (Figure 3) as well as of the street orientation (MOS), building coverage ratio (BCR), building height (BH), the relative height (H/Havg) and the building density (BD) [26]. These urban parameters have been calculated with the support of GIS tool according to [14].
- The canyon effect was investigated using the H/W ratio considering the different heights of the adjacent buildings (Figure 3). A compact urban environment, with short distances between buildings, leads to a higher absorption of solar irradiation, with higher air temperatures and low ventilation; this effect may not be perceived for longer distances [26].
3.3.2. Thermal Comfort Indexes
- Apparent temperature (AT): the equivalent perceived temperature resulting from the combined effects of air temperature, relative humidity and wind speed.
- Discomfort index (DI): a linear equation that quantifies the outdoor human comfort on the basis of the air temperature and relative humidity.
- Environmental stress index (ESI): developed for hot, dry and wet climates as an alternative to the Wet bulb globe temperature index.
- Humidex (H): which was created to quantify the degree of risk in the event of excessive heat and humidity (in the cooling season); in this work, the simplified formula was used.
- Heat index (HI): which is also known as an apparent temperature, is the temperature perceived by the human body when the relative humidity of the air is combined with the air temperature.
- Normal effective temperature (NET): which is the effective temperature perceived by the human organism for certain values of air temperature, relative humidity and wind speed.
- Relative stain index (RSI), which is used to describe the thermal comfort of a standard pedestrian under specific environmental conditions (wind speed equal to 1 m/s and no direct solar radiation).
- Wind chill index (WCI), which considers the cooling power of wind and its impacts on the thermal comfort in a cold environment.
3.4. Energy Savings
4. Case Study
Climate and Microclimate Characteristics
5. Results and Discussion
5.1. Current and Potential Vegetation at a Roof and a Ground Level
- surfaces (m2) potentially used for the creation of green roofs;
- empty industrial areas that need requalification;
- critical areas with low presence of vegetation (low NDVI values) and high summer temperatures (high LST values).
5.2. Outdoor Thermal Comfort Assessment
5.3. Energy Saving Scenarios and Indoor Thermal Comfort
∆T = HDD/ggH·R· f
∆QS,H = (∆QH·24·ggH)/1000
∆QPS,H = ∆QS,H /ηg
- ∆U = difference in thermal transmittance between an existing roof and a new green roof (W/m2/K);
- ∆T = difference between inside and outside air temperature (°C);
- S = dispersing surface of the roof (m2);
- HDD = heating degree days at 20 °C (°C);
- ggH = duration in days of the heating season
- R = correction factor of the temperature difference according to the type of opaque element (if the opaque or transparent element divides a heated environment from: external = 1; unheated environment = 0.5; unheated and ventilated environment = 0.8) (-);
- f = correction factor that takes into account the value of the average internal temperature and the system’s interference functioning (0.9 for residential, 0.4–0.8 for all other buildings) (-);
- ηg = average seasonal efficiency of the heating system (in Italy, ηg = 0.65–0.8) (-).
6. Conclusions
- A simple approach was developed to rapidly quantify the city’s green areas with 2D models, while more accurate 3D models were applied to only eight areas in Turin to evaluate the potential for green roofing. The presented methods are able to classify the geometry of roofs for huge areas, according to green-roof design criteria, as input for the planning process (roof area, roof material, roof slope and hours of sunlight).
- The environmental protocols (i.e., LEED) used for the evaluation of outdoor thermal comfort and UHI mitigation normally only use information on vegetation and on the albedo parameters of horizontal surfaces, whereas the results of this study suggest that it could be useful to also include such characteristics of the urban environment as the building density and the urban canyon height-to-width ratio.
- Outdoor thermal comfort was assessed by evaluating the correlations between certain territorial characteristics and microclimate conditions through an analysis of the presence of vegetation, the reflection coefficient of surfaces (ANIR), the canyon height to width ratio (H/W), the shading effect and the land-surface temperature (LST). This study has shown that there is a significant and positive relationship between LST, the H/W, and the BCR, and a negative correlation between LST, NDVI, and ANIR. In general, LST and the air temperature tend to decrease as the green areas increase. This trend depends on the type of urban context, for example, the orientation of the streets. LST is constant and high (H/W > 0.8) in compact urban contexts; LST decreases for lower values of H/W, in part as a result of other factors, such as NDVI, ANIR, and SVF. Shading from buildings, vegetation and the morphology of the territory all contribute to reduce the outdoor air temperature during daytime in both summer and winter.
- Three green roof technologies were analyzed in this work through measurement campaigns. The results of these measurements show that green roofs are a high thermal inertia technology and therefore guarantee both energy savings and a stable internal temperature with consequent improved summer and winter thermal comfort conditions. A thicker thermal insulation layer should be utilized to reach the thermal transmittance limit established by the standards in force.
Author Contributions
Funding
Acknowledgments
Conflicts of Interest
Nomenclature
| Symbol | Quantity | Unit |
| Avisible | Visible albedo | - |
| Ashort | Short wavelength albedo | - |
| ANIR | Near infrared albedo | - |
| AT | Apparent temperature | °C |
| BCR | Building coverage ratio | m2/m2 |
| BD | Building density | m3/m2 |
| BH | Building height | m |
| C | Thermal conductance | W/m2/K |
| CS | Cooling season | - |
| d | Layer/wall thickness | m |
| DI | Discomfort index | °C |
| DSM | Digital surface model | - |
| ESI | Environmental stress index | °C |
| F; f | Correction factor | - |
| FA | Feature analyst tool | - |
| GIS | Geographic information system | - |
| H | Humidex | °C |
| HDD | Heating degree days | °C |
| HS | Heating season | - |
| HI | Heat Index | °C |
| H/Havg | Relative height | m/m |
| H/W | Canyon effect, height-to-width ratio | m/m |
| IR | Infrared | - |
| LST | Land surface temperature | °C |
| MOS | Main Orientation of the Streets | - |
| NDVI | Normalized difference vegetation index | - |
| NET | Normal effective temperature | °C |
| Q | Energy | kWh |
| q | Heat flux | W/m2 |
| RGB | Red, green, blue | - |
| RSI | Relative stain index | - |
| S | dispersing surface of the roof | m2 |
| SVF | Sky view factor | - |
| T | Air temperature | °C |
| Tsur-e | External surface temperature | °C |
| Tsur-i | Internal surface temperature | °C |
| t | Number of hours | h |
| U | Thermal transmittance | W/m2/K |
| UHI | Urban heat island | - |
| WCI | Wind chill index | °C |
| WS | Weather station | - |
| ɛ | Emissivity of a surface for long-wave thermal radiation | - |
| η | Efficiency for space heating and/or domestic hot water, utilization factor | - |
References
- Ahmed, M.R.; Alibaba, H.Z. An Evaluation of Green roofing in Buildings. Int. J. Sci. Res. Publ. 2016, 6, 366–373. [Google Scholar]
- He, B.-J. Towards the next generation of green building for urban heat island mitigation: Zero UHI impact building. Sustain. Cities Soc. 2019, 50, 101647. [Google Scholar] [CrossRef]
- Sturiale, L.; Scuderi, A. The role of green infrastructures in urban planning for climate change adaptation. Climate 2019, 7, 119. [Google Scholar] [CrossRef]
- Ahmadi Venhari, A.; Tenpierik, M.; Taleghani, M. The role of sky view factor and urban street greenery in human thermal comfort and heat stress in a desert climate. J. Arid Environ. 2019, 166, 68–76. [Google Scholar] [CrossRef]
- Li, Y.; Brimicombe, A.J. A New Approach on Rapid Appraisal of Green Roof Potential in Urban Area. LiDAR Mag. 2015, 5, 55–57. [Google Scholar]
- Santos, T.; Tenedório, J.A.; Gonçalves, J.A. Quantifying the city’s green area potential gain using remote sensing data. Sustainability 2016, 8, 1247. [Google Scholar] [CrossRef]
- Gulcin, D.; Akpınar, A. Mapping Urban Green Spaces Based on an Object-Oriented Approach. Bilge Int. J. Sci. Technol. Res. 2018, 2, 71–81. [Google Scholar] [CrossRef]
- Mahmoud, A.H.A.; El-Sayed, M.A. Development of sustainable urban green areas in Egyptian new cities: The case of El-Sadat City. Landsc. Urban Plan. 2011, 101, 157–170. [Google Scholar] [CrossRef]
- Zheng, Y.; Weng, Q.; Zheng, Y. A hybrid approach for three-dimensional building reconstruction in indianapolis from LiDAR data. Remote Sens. 2017, 9, 310. [Google Scholar] [CrossRef]
- Hong, W.; Guo, R.; Tang, H. Potential assessment and implementation strategy for roof greening in highly urbanized areas: A case study in Shenzhen, China. Cities 2019, 95, 102468. [Google Scholar] [CrossRef]
- Kaynak, S.; Kaynak, B.; Özmen, A. A software tool development study for solar energy potential analysis. Energy Build. 2018, 162, 134–143. [Google Scholar] [CrossRef]
- Paulescu, M.; Stefu, N.; Calinoiu, D.; Paulescu, E.; Pop, N.; Boata, R.; Mares, O. Ångström–Prescott equation: Physical basis, empirical models and sensitivity analysis. Renew. Sustain. Energy Rev. 2016, 62, 495–506. [Google Scholar] [CrossRef]
- Detommaso, M.; Gagliano, A.; Nocera, F. The effectiveness of cool and green roofs as urban heat island mitigation strategies: A case study. Tec. Ital. J. Eng. Sci. 2019, 63, 136–142. [Google Scholar] [CrossRef]
- Mutani, G.; Todeschi, V.; Matsuo, K. Urban heat island mitigation: A GIS-based Model for Hiroshima. Instrum. Mes. Metrol. 2019, 18, 323–335. [Google Scholar] [CrossRef]
- Sharmin, T.; Steemers, K.; Humphreys, M. Outdoor thermal comfort and summer PET range: A field study in tropical city Dhaka. Energy Build. 2019, 198, 149–159. [Google Scholar] [CrossRef]
- Nazarian, N.; Sin, T.; Norford, L. Numerical modeling of outdoor thermal comfort in 3D. Urban Clim. 2018, 26, 212–230. [Google Scholar] [CrossRef]
- Taleghani, M. Outdoor thermal comfort by different heat mitigation strategies—A review. Renew. Sustain. Energy Rev. 2018, 81, 2011–2018. [Google Scholar] [CrossRef]
- Yang, Y.; Gatto, E.; Gao, Z.; Buccolieri, R.; Morakinyo, T.E.; Lan, H. The “plant evaluation model” for the assessment of the impact of vegetation on outdoor microclimate in the urban environment. Build. Environ. 2019, 159, 106151. [Google Scholar] [CrossRef]
- Coseo, P.; Larsen, L. Accurate characterization of land cover in urban environments: Determining the importance of including obscured impervious surfaces in urban heat island models. Atmosphere 2019, 10, 347. [Google Scholar] [CrossRef]
- Mazzotta, A.; Mutani, G. Environmental high performance urban open spaces paving : Experimentations in Urban Barriera (Turin, Italy). Energy Procedia 2015, 78, 669–674. [Google Scholar] [CrossRef]
- Daramola, M.; Eresanya, E. Land Surface Temperature Analysis over Akure. J. Environ. Earth Sci. 2017, 7, 97–105. [Google Scholar]
- Renard, F.; Alonso, L.; Fitts, Y.; Hadjiosif, A.; Comby, J. Evaluation of the effect of urban redevelopment on surface urban heat islands. Remote Sens. 2019, 11, 299. [Google Scholar] [CrossRef]
- Charalampopoulos, I.; Nouri, A.S. Investigating the behaviour of human thermal indices under divergent atmospheric conditions: A sensitivity analysis approach. Atmosphere 2019, 10, 580. [Google Scholar] [CrossRef]
- Muniz-Gäal, L.P.; Pezzuto, C.C.; de Carvalho, M.F.H.; Mota, L.T.M. Urban geometry and the microclimate of street canyons in tropical climate. Build. Environ. 2019, 169, 106547. [Google Scholar] [CrossRef]
- Rodríguez-Algeciras, J.; Tablada, A.; Matzarakis, A. Effect of asymmetrical street canyons on pedestrian thermal comfort in warm-humid climate of Cuba. Theor. Appl. Climatol. 2018, 133, 663–679. [Google Scholar] [CrossRef]
- Emmanuel, R.; Rosenlund, H.; Johansson, E. Urban shading—A design option for the tropics? A study in Colombo, Sri Lanka. Int. J. Climatol. 2007, 29, 317–319. [Google Scholar] [CrossRef]
- Wei, R.; Song, D.; Wong, N.H.; Martin, M. Impact of Urban Morphology Parameters on Microclimate. Procedia Eng. 2016, 169, 142–149. [Google Scholar] [CrossRef]
- Lin, T.-P.; Matzarakis, A.; Hwang, R.-L. Shading effect on long-term outdoor thermal comfort. Build. Environ. 2010, 45, 213–221. [Google Scholar] [CrossRef]
- Robitu, M.; Musy, M.; Inard, C.; Groleau, D. Modeling the influence of vegetation and water pond on urban microclimate. Sol. Energy 2006, 80, 435–447. [Google Scholar] [CrossRef]
- Tong, S.; Wong, N.H.; Tan, C.L.; Jusuf, S.K.; Ignatius, M.; Tan, E. Impact of urban morphology on microclimate and thermal comfort in northern China. Sol. Energy 2017, 155, 212–223. [Google Scholar] [CrossRef]
- Mutani, G.; Marchetti, L. Experimental Investigation on Green Roofs’ Thermal Performance in Turin (Italy). J. Civ. Eng. Archit. Res. 2015, 2, 449–461. [Google Scholar]
- Taleghani, M.; Marshall, A.; Fitton, R.; Swan, W. Renaturing a microclimate: The impact of greening a neighbourhood on indoor thermal comfort during a heatwave in Manchester, UK. Sol. Energy 2019, 182, 245–255. [Google Scholar] [CrossRef]
- Barmparesos, N.; Assimakopoulos, M.N.; Assimakopoulos, V.D.; Loumos, N.; Sotiriou, M.A.; Koukoumtzis, A. Indoor air quality and thermal conditions in a primary school with a green roof system. Atmosphere 2018, 9, 75. [Google Scholar] [CrossRef]
- Berardi, U. The outdoor microclimate benefits and energy saving resulting from green roofs retrofits. Energy Build. 2016, 121, 217–229. [Google Scholar] [CrossRef]
- Overwatch Systems, L. Feature Analyst 5.2 Reference Guide; Overwatch Systems, Ltd.: Austin, TX, USA, 2007. [Google Scholar]
- Zaitunah, A.; Samsuri, S.; Ahmad, A.G.; Safitri, R.A. Normalized difference vegetation index (ndvi) analysis for land cover types using landsat 8 oli in besitang watershed, Indonesia. IOP Conf. Ser. Earth Environ. Sci. 2018, 126, 012112. [Google Scholar] [CrossRef]
- Middel, A.; Lukasczyk, J.; Maciejewski, R.; Demuzere, M.; Roth, M. Sky View Factor footprints for urban climate modeling. Urban Clim. 2018, 25, 120–134. [Google Scholar] [CrossRef]
- Liang, S. Narrowband to broadband conversions of land surface albedo I: Algorithms. Remote Sens. Environ. 2001, 76, 213–238. [Google Scholar] [CrossRef]
- Liang, S.; Shuey, C.J.; Russ, A.L.; Fang, H.; Chen, M.; Walthall, C.L.; Daughtry, C.S.T.; Hunt, R. Narrowband to broadband conversions of land surface albedo: II. Validation. Remote Sens. Environ. 2003, 84, 25–41. [Google Scholar] [CrossRef]
- Sobrino, J.A.; Jiménez-Muñoz, J.C.; Paolini, L. Land surface temperature retrieval from LANDSAT TM 5. Remote Sens. Environ. 2004, 90, 434–440. [Google Scholar] [CrossRef]
- Coccolo, S.; Kämpf, J.; Scartezzini, J.-L.; Pearlmutter, D. Outdoor human comfort and thermal stress: A comprehensive review on models and standards. Urban Clim. 2016, 18, 33–57. [Google Scholar] [CrossRef]
- Mutani, G. Investigation on thermal performance of a light wooden saddle roof. In Proceedings of the XXIX UIT Heat Transfer Conference, Torino, Italy, 20–22 June 2011. [Google Scholar]
- Simona, P.L.; Spiru, P.; Ion, I.V. Increasing the energy efficiency of buildings by thermal insulation. Energy Procedia 2017, 128, 393–399. [Google Scholar] [CrossRef]
- Lim, T.; Seok, J.; Kim, D.D. A comparative study of energy performance of fumed silica vacuum insulation panels in an apartment building. Energies 2017, 10, 2000. [Google Scholar] [CrossRef]
- Neri, M.; Ferrari, P.; Luscietti, D.; Pilotelli, M. Computational Analysis of the Influence of PCMs on Building Performance in Summer; Springer: Berlin/Heidelberg, Germany, 2020. [Google Scholar]
- Mutani, G.; Todeschi, V. Energy resilience, vulnerability and risk in urban spaces. J. Sustain. Dev. Energy Water Environ. Syst. 2018, 6, 694–709. [Google Scholar] [CrossRef]
- TABULA. Typology Approach for Building Stock Energy Assessment-TABULA. 2012. Available online: http://www.building-typology.eu/downloads/public/docs/report/TABULA_FinalReport_AppendixVolume.pdf (accessed on 16 January 2020).
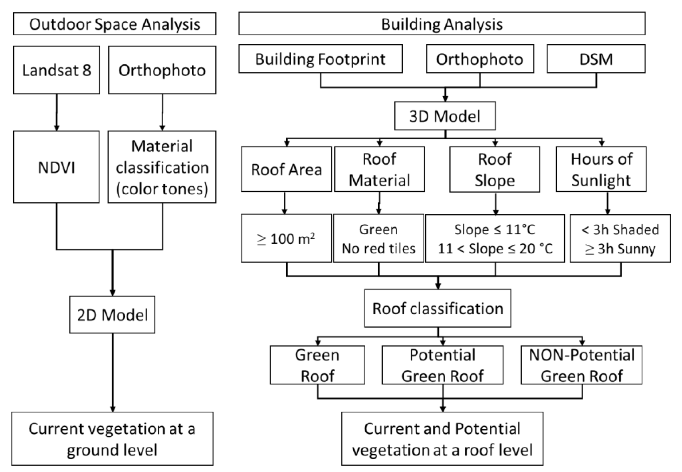
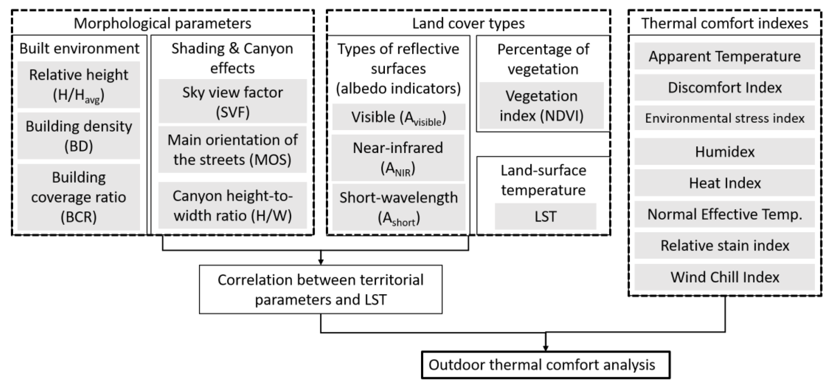

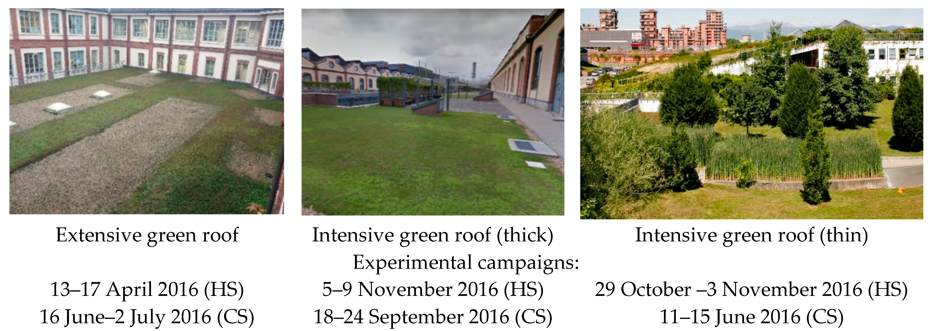
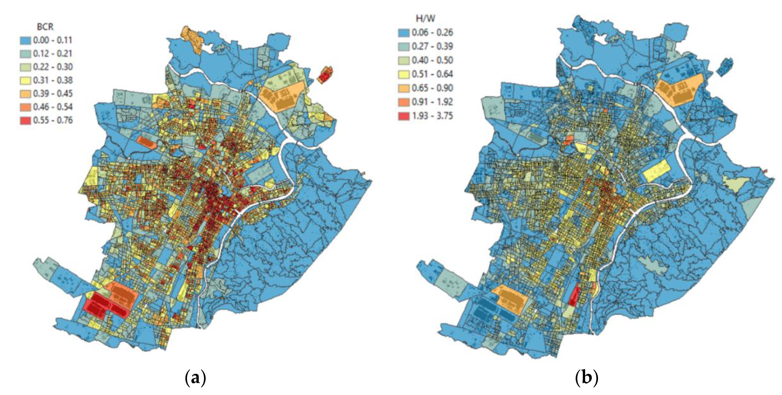
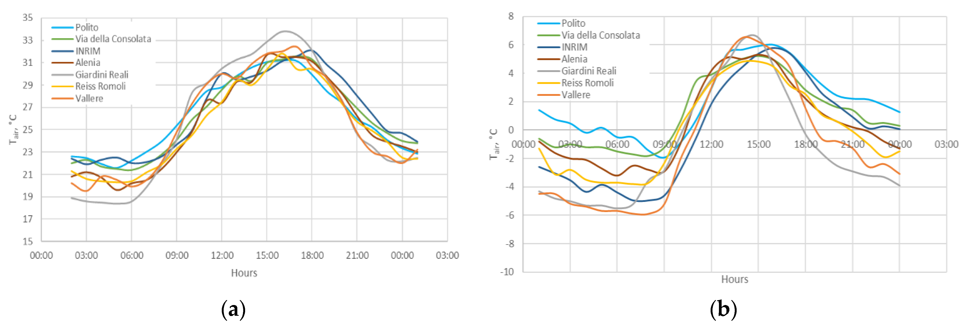
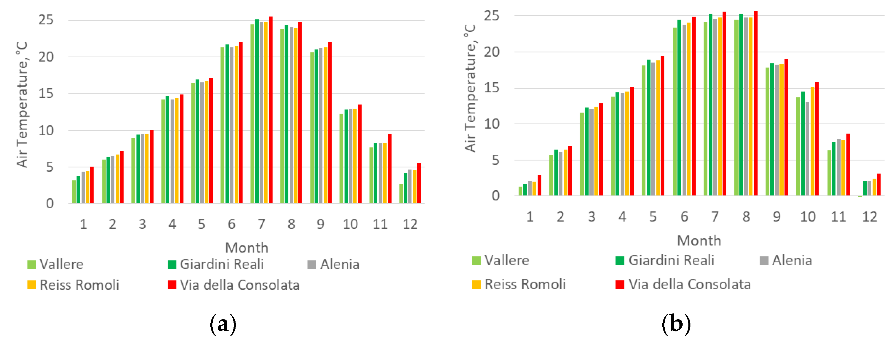

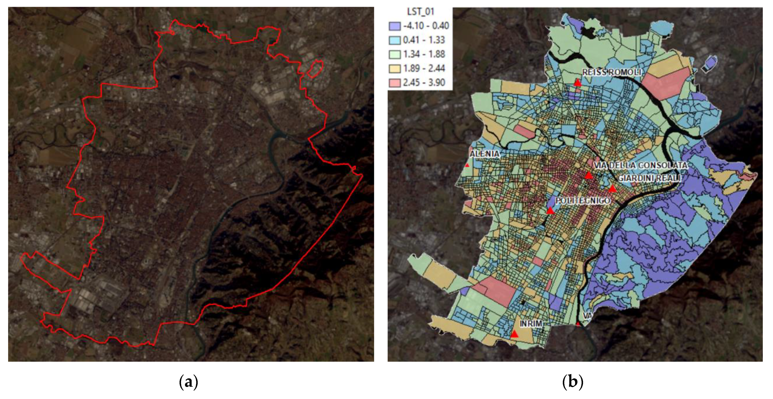
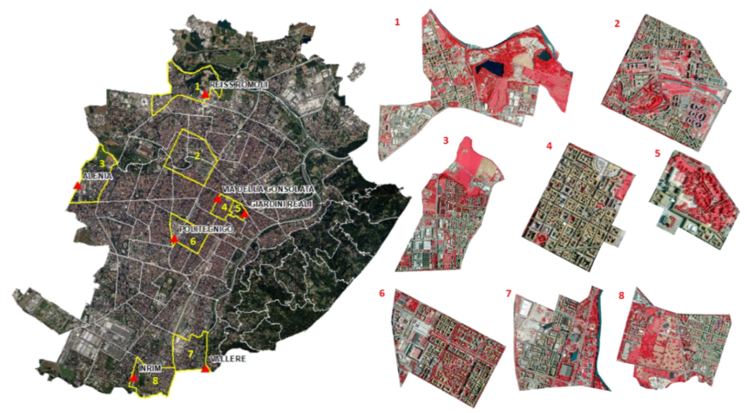
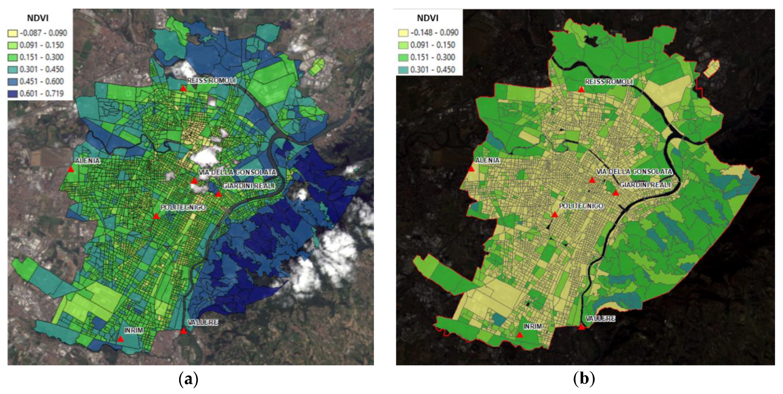

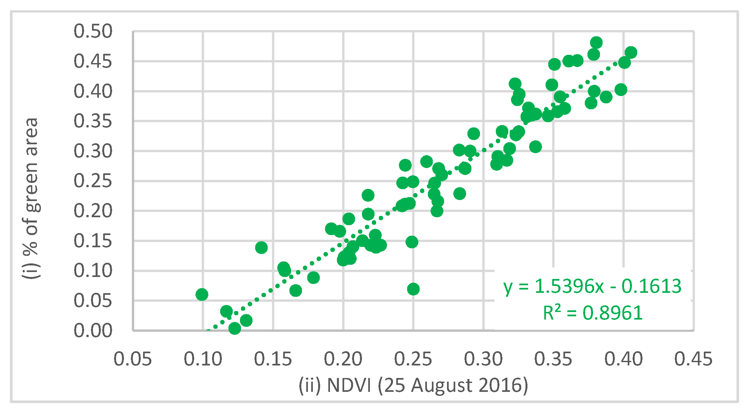

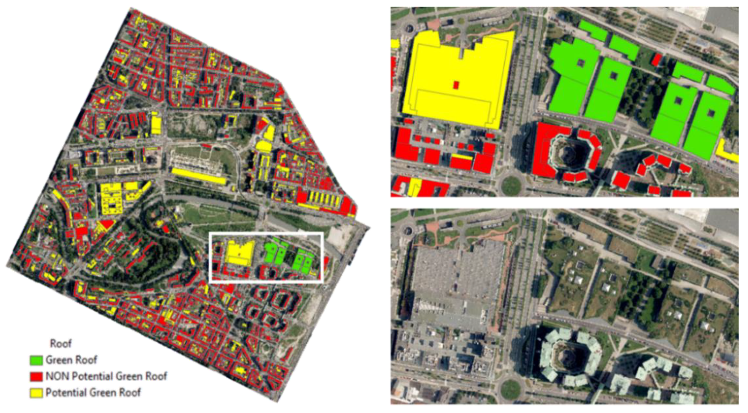

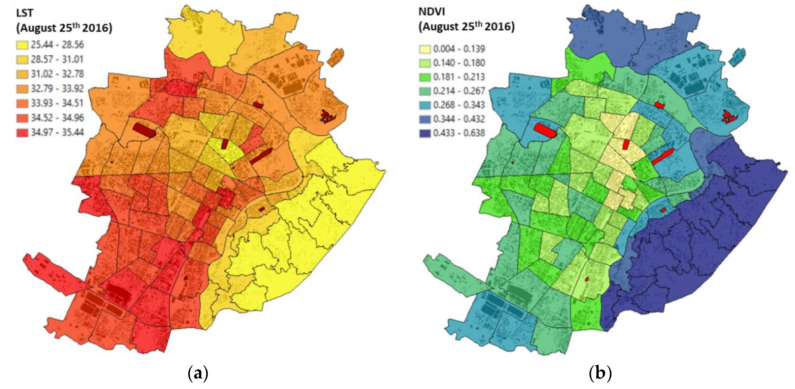
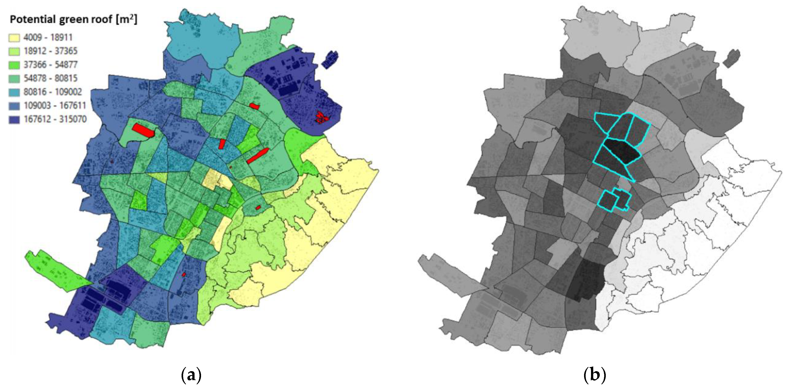
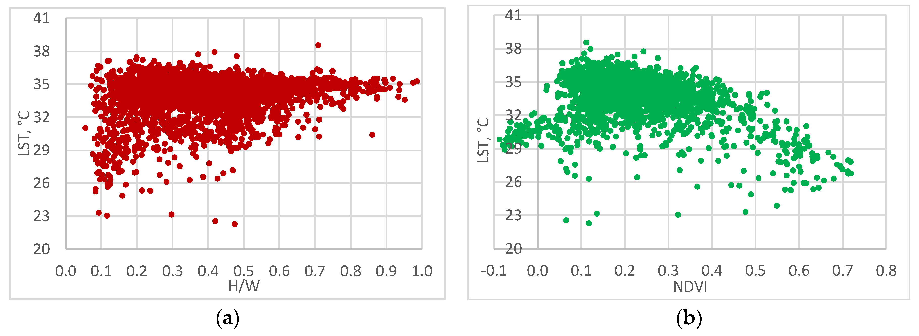
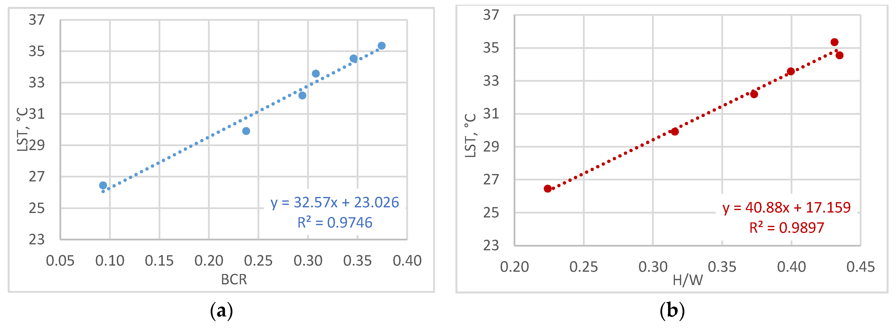
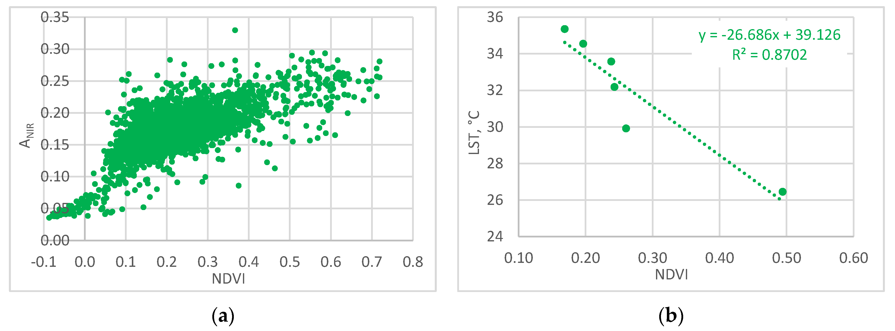
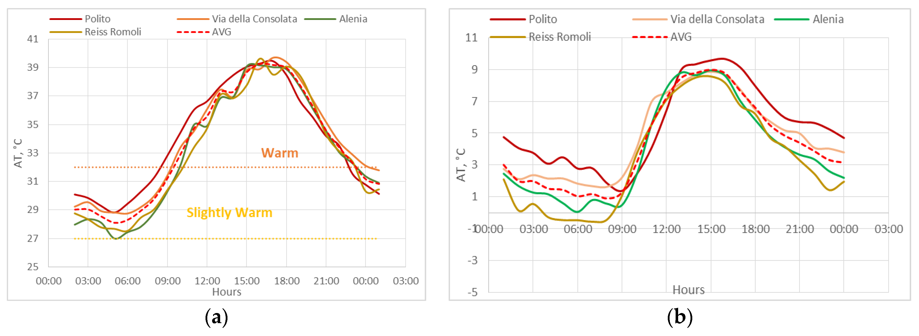
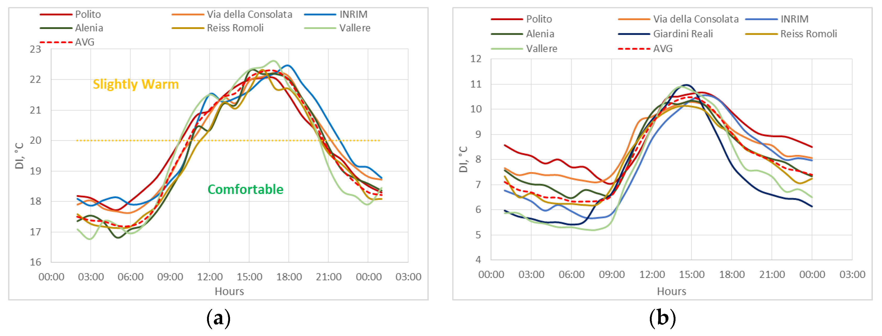
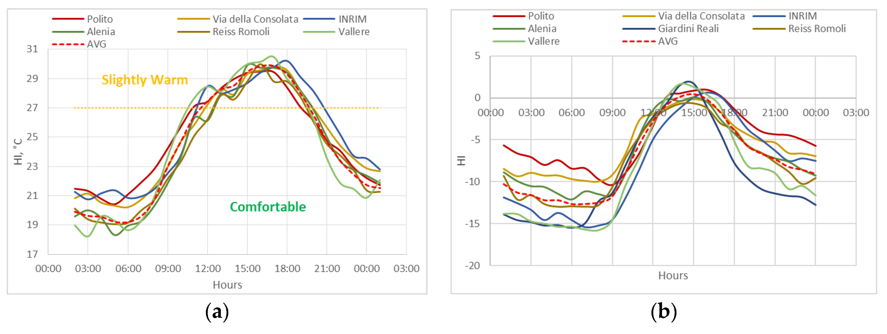
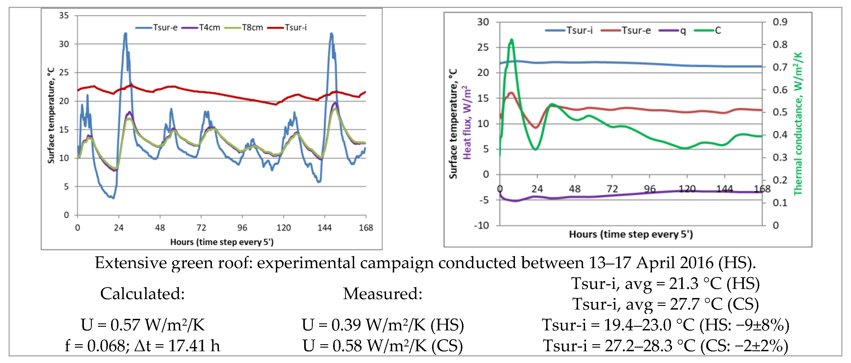

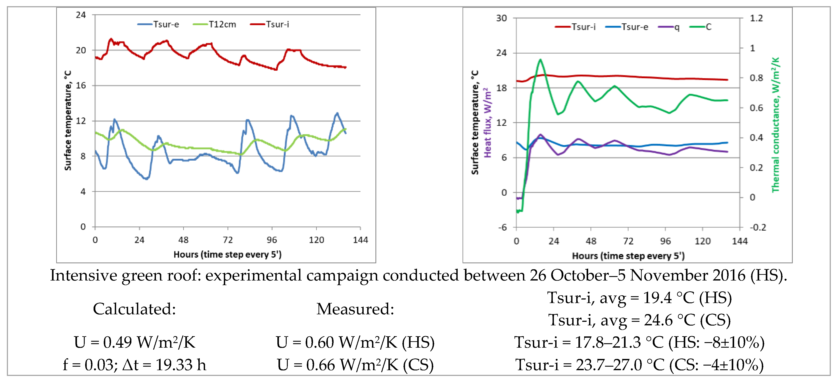
| Category | No. of Papers | Source |
|---|---|---|
| GIS-based methodology to evaluate green roofs and green urban areas | 9 | [4,5,6,7,8,9,10,11,12] |
| Outdoor thermal comfort: UHI mitigation strategies and thermal comfort indexes | 20 | [2,4,13,14,15,16,17,18,19,20,21,22,23,24,25,26,27,28,29,30] |
| Energy savings and Indoor thermal comfort from Green roofs | 5 | [1,31,32,33,34] |
| Description | Type | Precision | Scale | Updated | Variables |
|---|---|---|---|---|---|
| Satellite images—Landsat 8 (OLI/TIRS) | raster | 30 m | Territorial | 21 January 2016, at 10:17 25 August 2016, at 10:11 | Avisible, Ashort, ANIR, NDVI, LST |
| Digital Surface Model (DSM) | raster | 0.5 m 5 m | Building | 2018 | Slope, solar radiation |
| Orthophotos | raster | 0.1 m | Building | 2018 | Land cover, type of materials |
| Municipal Technical Map | shapefile | - | Building/District | 2019 | m2, m3, BCR, BD, BH, H/W, MOS, SVF |
| Microclimate data—WSs | excel | Hourly | Point | From 1 January 2016 to 31 December 2016 | Tair, RH, vp, v, wind direction, SR |
| Land Cover | NDVI (−1, 1) |
|---|---|
| Thick vegetation | 0.6 < NDVI < 1 |
| Dense vegetation | 0.45 < NDVI < 0.6 |
| Medium vegetation | 0.3 < NDVI < 0.45 |
| Scarce vegetation | 0.15 < NDVI < 0.3 |
| Very scarce vegetation | 0.09 < NDVI < 0.15 |
| Bare ground | 0.025 < NDVI < 0.09 |
| Clouds | 0.002 < NDVI < 0.025 |
| Ice and snow | −0.046 < NDVI < 0.002 |
| Water | −1.00 < NDVI < −0.046 |
| Index | S | VH | H | W | SW | Cm | SC | C | Co | VC | EC |
|---|---|---|---|---|---|---|---|---|---|---|---|
| AT, °C | 40 | 40; 32 | 32; 27 | <27 | |||||||
| DI, °C | >26.5 | 26.4; 20 | 19.9; 15 | <14.9 | |||||||
| ESI, °C | >30 | 30; 28 | 28; 24 | 24; 18 | <18 | ||||||
| H, °C | >54 | 54; 45 | 45; 40 | 39; 30 | 29; 20 | <20 | |||||
| HI, °C | >54 | 54; 41 | 41; 32 | 32; 27 | <27 | ||||||
| NET, °C | >27 | 27; 23 | 23; 21 | 21; 17 | 14; 9 | 9; 1 | <1 | ||||
| RSI, - | ≥0.3 | <0.3 | |||||||||
| WCI, °C | >−10 | −10; −27 | −28; −39 | −40; −54 | <−55 | ||||||
| Layers | Materials | Thickness | Density | Specific Heat | Thermal Conductivity (eq) |
|---|---|---|---|---|---|
| (from Outside to Inside) | (m) | (kg/m3) | (J/kg/K) | (W/m/K) | |
| 1 | Substrate | 0.12 | 1070 | 800 | 0.32 |
| 2 | Filter fabric | 0.001 | 930 | 2010 | 0.16 |
| 3 | Lapillo | 0.06 | 850 | 840 | 0.13 |
| 4 | Non-woven fabric protective layer | 0.001 | 930 | 2010 | 0.16 |
| 5 | Anti-root membrane | 0.004 | 920 | 2219 | 0.53 |
| 6 | Concrete lightened slab | 0.3 | 1110 | 880 | 0.40 |
| Layers | Materials | Thickness | Density | Specific Heat | Thermal Conductivity (eq) |
|---|---|---|---|---|---|
| (from Outside to Inside) | (m) | (kg/m3) | (J/kg/K) | (W/m/K) | |
| 1 | Substrate | 0.20 | 1200 | 2000 | 1.74 |
| 2 | Non-woven geotextile filter | 0.001 | 930 | 2010 | 0.16 |
| 3 | Lapillo | 0.15 | 850 | 840 | 0.20 |
| 4 | Drainage panels | 0.006 | 930 | 2010 | 0.16 |
| 5 | Anti-root membrane | 0.002 | 920 | 2219 | 0.53 |
| 6 | Non-woven separation | 0.001 | 930 | 2010 | 0.16 |
| 7 | Expanded polystyrene | 0.10 | 35 | 1250 | 0.04 |
| 8 | Bituminous mantle | 0.002 | 1200 | 920 | 0.17 |
| 9 | Screed slope | 0.12 | 400 | 1000 | 0.72 |
| 10 | Concrete slab | 0.34 | 2000 | 880 | 1.20 |
| Layers | Materials | Thickness | Density | Specific Heat | Thermal Conductivity (eq) |
|---|---|---|---|---|---|
| (from Outside to Inside) | (m) | (kg/m3) | (J/kg/K) | (W/m/K) | |
| 1 | Substrate | 0.16 | 1200 | 2000 | 1.74 |
| 2 | Polypropylene filter fabric | 0.005 | 930 | 2010 | 0.16 |
| 3 | Lapillo | 0.05 | 850 | 840 | 0.20 |
| 4 | Drainage layer | 0.004 | 920 | 2219 | 0.53 |
| 5 | Synthetic sheath | 0.002 | 1400 | 900 | 0.16 |
| 6 | Compensation non-woven fabric layer | 0.003 | 930 | 2010 | 0.16 |
| 7 | Expanded polystyrene | 0.05 | 35 | 1400 | 0.04 |
| 8 | Vapor barrier | 0.001 | 920 | 2219 | 0.53 |
| 9 | Concrete slab | 0.30 | 2000 | 880 | 1.20 |
| No | Zone (WS) | Total Area (m2) | Green Area (m2) | Green (%) | BCR (-) | H/Havg (-) | H/W (-) | MOS (-) | NDVI* (-) | ANIR * (-) | SVFg (-) | LST * (°C) |
|---|---|---|---|---|---|---|---|---|---|---|---|---|
| 1 | Reiss Romoli | 2,522,053 | 1,047,720 | 42 | 0.37 (0.26) | 0.96 (1.10) | 0.48 (0.26) | 0.79 (0.30) | 0.21 (0.23) | 0.23 (0.20) | 0.70 (0.62) | 34.9 (34) |
| 2 | EnviPark | 2,580,530 | 603,414 | 23 | 0.18 (0.34) | 0.98 (0.97) | 0.51 (0.41) | 0.61 (0.44) | 0.33 (0.16) | 0.21 (0.14) | 0.69 (0.53) | 31.4 (32) |
| 3 | Alenia | 2,023,227 | 615,188 | 30 | 0.37 (0.24) | 0.96 (1.02) | 0.20 (0.26) | 0.90 (0.56) | 0.20 (0.25) | 0.21 (0.21) | 0.66 (0.59) | 35.0 (33) |
| 4 | Via della Consolata | 526,163 | 32,114 | 6 | 0.45 (0.53) | 0.99 (0.97) | 0.77 (0.78) | 0.25 (0.44) | 0.11 (0.13) | 0.15 (0.26) | 0.44 (0.48) | 33.3 (32) |
| 5 | Giardini Reali | 301,124 | 114,642 | 38 | 0.01 (0.40) | 0.46 (0.87) | 0.19 (0.45) | 0.56 (0.46) | 0.48 (0.24) | 0.23 (0.20) | 0.58 (0.53) | 32.5 (34) |
| 6 | Politecnico | 1,283,824 | 297,560 | 23 | 0.31 (0.25) | 0.80 (0.97) | 0.25 (0.36) | 0.63 (0.27) | 0.16 (0.17) | 0.21 (0.51) | 0.66 (0.51) | 33.0 (33) |
| 7 | Vallere | 1,695,259 | 420,654 | 25 | 0.09 (0.27) | 1.01 (0.98) | 0.15 (0.36) | 0.76 (0.51) | 0.39 (0.19) | 0.19 (0.17) | 0.75 (0.55) | 31.3 (35) |
| 8 | Inrim | 1,752,786 | 663,758 | 38 | 0.08 (0.30) | 0.90 (0.98) | 0.20 (0.30) | 0.75 (0.40) | 0.42 (0.22) | 0.23 (0.19) | 0.67 (0.55) | 34.7 (36) |
| TURIN | 130,015,871 | 36,626,567 | 28 | 0.23 (0.33) | 0.88 (1.00) | 0.34 (0.41) | 0.66 (0.45) | 0.29 (0.21) | 0.21 (0.18) | 0.64 (0.51) | 33.3 (34) |
| Area | Green Roof Classification | No. Buildings | % of Buildings | Roof Area [m2] | % of Roof Area |
|---|---|---|---|---|---|
| 1 | Existing green roof | 2 | 0.1% | 353 | 0.1% |
| Pitched potential roof | 49 | 2.5% | 17,829 | 4.4% | |
| Flat potential roof | 309 | 15.6% | 139,813 | 34.3% | |
| Non-potential green roof | 1625 | 81.9% | 249,964 | 61.3% | |
| 2 | Existing green roof | 16 | 0.5% | 24,579 | 4.0% |
| Pitched potential roof | 24 | 0.7% | 16,196 | 2.6% | |
| Flat potential roof | 355 | 10.7% | 154,022 | 25.1% | |
| Non-potential green roof | 2920 | 88.1% | 418,991 | 68.3% | |
| 3 | Existing green roof | 0 | 0.0% | 0 | 0.0% |
| Pitched potential roof | 49 | 2.5% | 17,829 | 4.5% | |
| Flat potential roof | 233 | 11.8% | 107,269 | 27.3% | |
| Non-potential green roof | 1688 | 85.7% | 267,830 | 68.2% | |
| 4 | Existing green roof | 0 | 0.0% | 0 | 0.0% |
| Pitched potential roof | 0 | 0.0% | 0 | 0.0% | |
| Flat potential roof | 34 | 2.7% | 9909 | 3.8% | |
| Non-potential green roof | 1220 | 97.3% | 251,818 | 96.2% | |
| 5 | Existing green roof | 0 | 0.0% | 0 | 0.0% |
| Pitched potential roof | 2 | 1.5% | 650 | 1.2% | |
| Flat potential roof | 6 | 4.6% | 4885 | 8.8% | |
| Non-potential green roof | 122 | 93.8% | 50,159 | 90.1% | |
| 6 | Existing green roof | 1 | 0.1% | 148 | 0.0% |
| Pitched potential roof | 7 | 0.5% | 2218 | 0.7% | |
| Flat potential roof | 122 | 8.2% | 56,276 | 17.2% | |
| Non-potential green roof | 1352 | 91.2% | 268,632 | 82.1% | |
| 7 | Existing green roof | 1 | 0.1% | 252 | 0.1% |
| Pitched potential roof | 18 | 1.5% | 8064 | 2.7% | |
| Flat potential roof | 202 | 16.5% | 118,737 | 40.0% | |
| Non-potential green roof | 1002 | 81.9% | 169,921 | 57.2% | |
| 8 | Existing green roof | 9 | 0.5% | 2185 | 0.8% |
| Pitched potential roof | 28 | 1.5% | 13,376 | 5.1% | |
| Flat potential roof | 174 | 9.1% | 58,688 | 22.4% | |
| Non-potential green roof | 1692 | 88.9% | 188,215 | 71.7% |
| Value | BCR | BD | BH | H/Havg | H/W | MOS | NDVI | ANIR | SVFg | LST |
|---|---|---|---|---|---|---|---|---|---|---|
| - | m2/m3 | - | - | - | - | - | - | - | °C | |
| Min. | 0.00 | 0.00 | 1.58 | 0.16 | 0.06 | 0.00 | 0.00 | 0.04 | 0.00 | 22.28 |
| Max. | 0.76 | 17.60 | 183.76 | 3.01 | 1.00 | 0.90 | 0.72 | 0.29 | 0.95 | 38.53 |
| Average | 0.33 | 4.94 | 18.23 | 1.00 | 0.40 | 0.45 | 0.21 | 0.17 | 0.51 | 33.97 |
| Median | 0.34 | 4.82 | 18.07 | 0.98 | 0.40 | 0.44 | 0.19 | 0.17 | 0.50 | 34.42 |
| St. dev. | 0.15 | 2.75 | 7.63 | 0.23 | 0.16 | 0.26 | 0.11 | 0.03 | 0.12 | 1.73 |
| Correl. with LST | 34% | 26% | 14% | 2% | 23% | 2% | −43% | −9% | −12% |
| LST | No. | BCR | BD | BH | H/Havg | H/W | MOS | NDVI | ANIR | SVFg | LST |
|---|---|---|---|---|---|---|---|---|---|---|---|
| °C | - | - | m2/m3 | - | - | - | - | - | - | - | °C |
| 22–27 | 48 | 0.09 | 1.30 | 13.15 | 1.03 | 0.22 | 0.45 | 0.49 | 0.20 | 0.61 | 26.45 |
| 28–29–30 | 224 | 0.24 | 2.98 | 13.28 | 0.97 | 0.32 | 0.45 | 0.26 | 0.15 | 0.59 | 29.92 |
| 31–32 | 412 | 0.29 | 4.31 | 17.12 | 1.01 | 0.37 | 0.43 | 0.24 | 0.17 | 0.53 | 32.18 |
| 33 | 652 | 0.31 | 4.91 | 19.40 | 1.03 | 0.40 | 0.44 | 0.24 | 0.18 | 0.50 | 33.57 |
| 34 | 1293 | 0.35 | 5.53 | 19.64 | 1.01 | 0.43 | 0.46 | 0.20 | 0.17 | 0.49 | 34.54 |
| 35 | 782 | 0.37 | 5.37 | 17.93 | 0.99 | 0.43 | 0.45 | 0.17 | 0.17 | 0.50 | 35.35 |
| 36–39 | 109 | 0.36 | 3.56 | 12.44 | 0.93 | 0.30 | 0.49 | 0.17 | 0.18 | 0.62 | 36.52 |
| Correl. with LST | - | 97% | 80% | 40% | −47% | 67% | 47% | −93% | −39% | −43% |
| Scenario | Ubefore (W/m2/K) | Uafter (W/m2/K) | Energy Savings (MWh) | Economic Savings (M€) | GHG Emissions Avoided (tonCO2) | Hectares of Woods (ha) |
|---|---|---|---|---|---|---|
| 1 | 1.65 | 0.24 | 39,249 | 2.98 | 7968 | 79.7 |
| 2 | 0.97 | 0.24 | 20,321 | 1.54 | 4125 | 41.3 |
| 3 | 0.57 | 0.24 | 9186 | 0.70 | 1865 | 18.6 |
© 2020 by the authors. Licensee MDPI, Basel, Switzerland. This article is an open access article distributed under the terms and conditions of the Creative Commons Attribution (CC BY) license (http://creativecommons.org/licenses/by/4.0/).
Share and Cite
Mutani, G.; Todeschi, V. The Effects of Green Roofs on Outdoor Thermal Comfort, Urban Heat Island Mitigation and Energy Savings. Atmosphere 2020, 11, 123. https://doi.org/10.3390/atmos11020123
Mutani G, Todeschi V. The Effects of Green Roofs on Outdoor Thermal Comfort, Urban Heat Island Mitigation and Energy Savings. Atmosphere. 2020; 11(2):123. https://doi.org/10.3390/atmos11020123
Chicago/Turabian StyleMutani, Guglielmina, and Valeria Todeschi. 2020. "The Effects of Green Roofs on Outdoor Thermal Comfort, Urban Heat Island Mitigation and Energy Savings" Atmosphere 11, no. 2: 123. https://doi.org/10.3390/atmos11020123
APA StyleMutani, G., & Todeschi, V. (2020). The Effects of Green Roofs on Outdoor Thermal Comfort, Urban Heat Island Mitigation and Energy Savings. Atmosphere, 11(2), 123. https://doi.org/10.3390/atmos11020123






