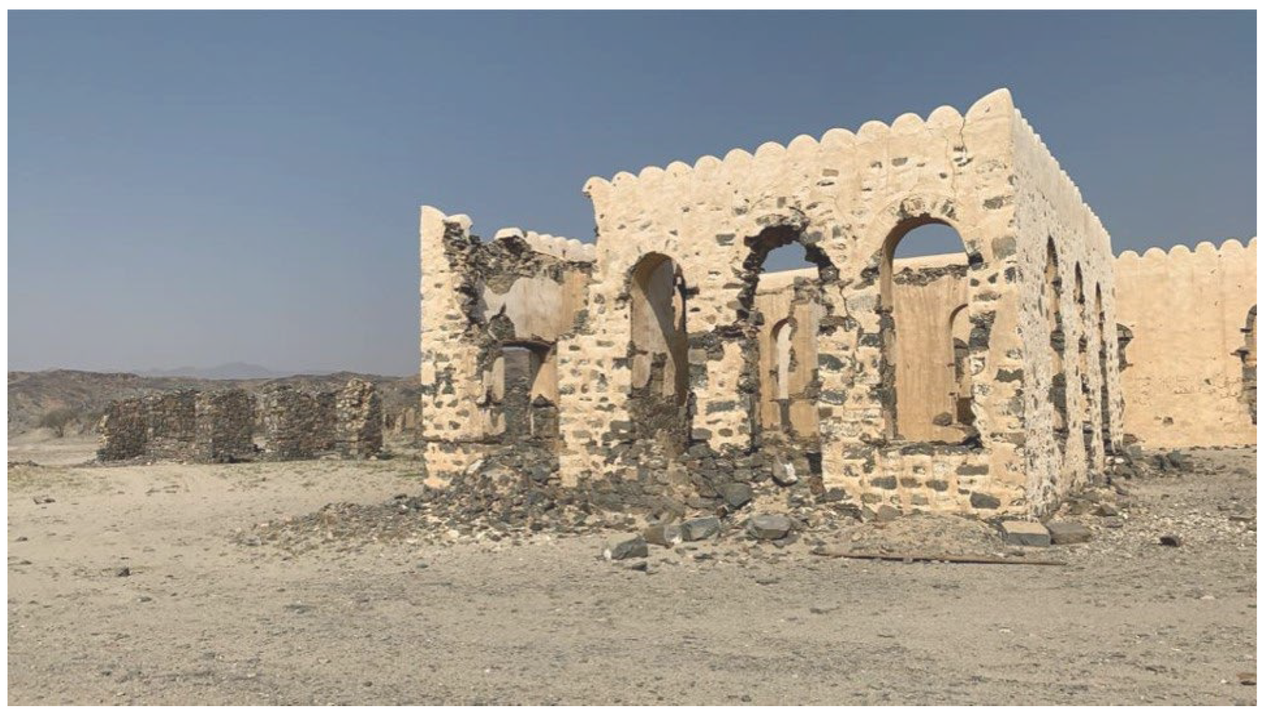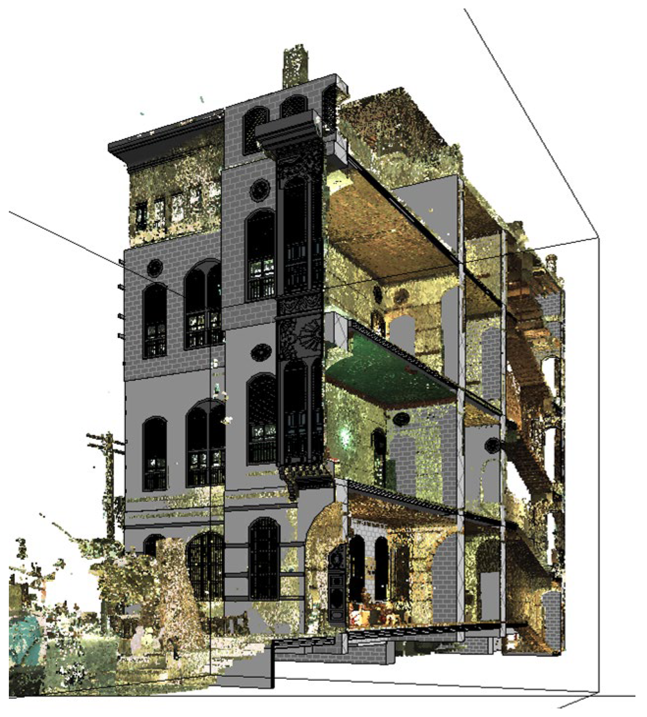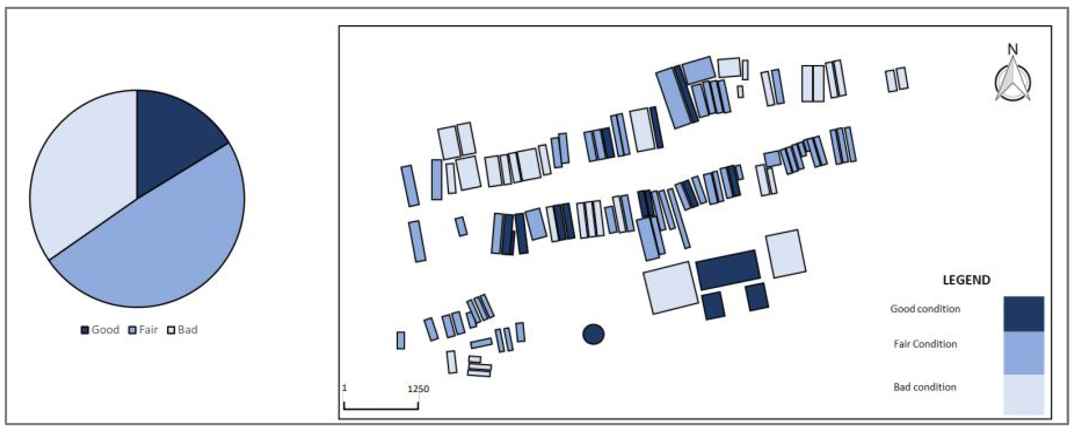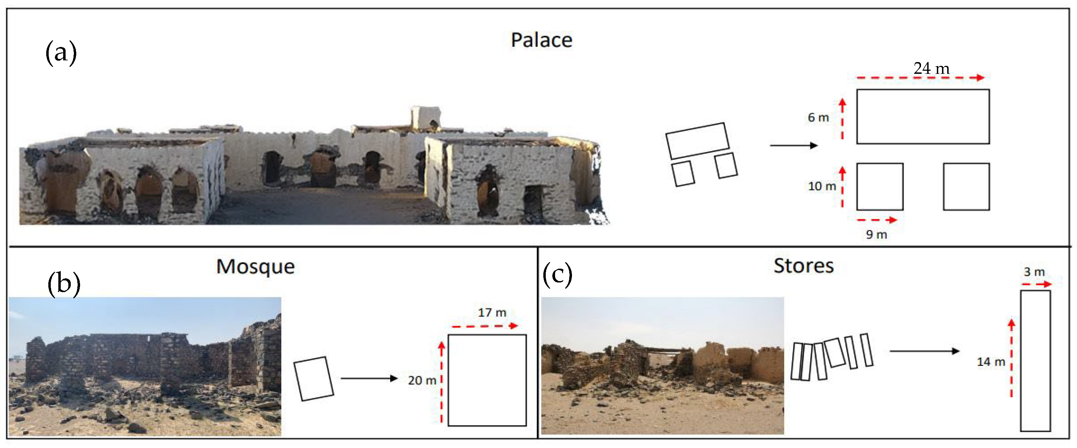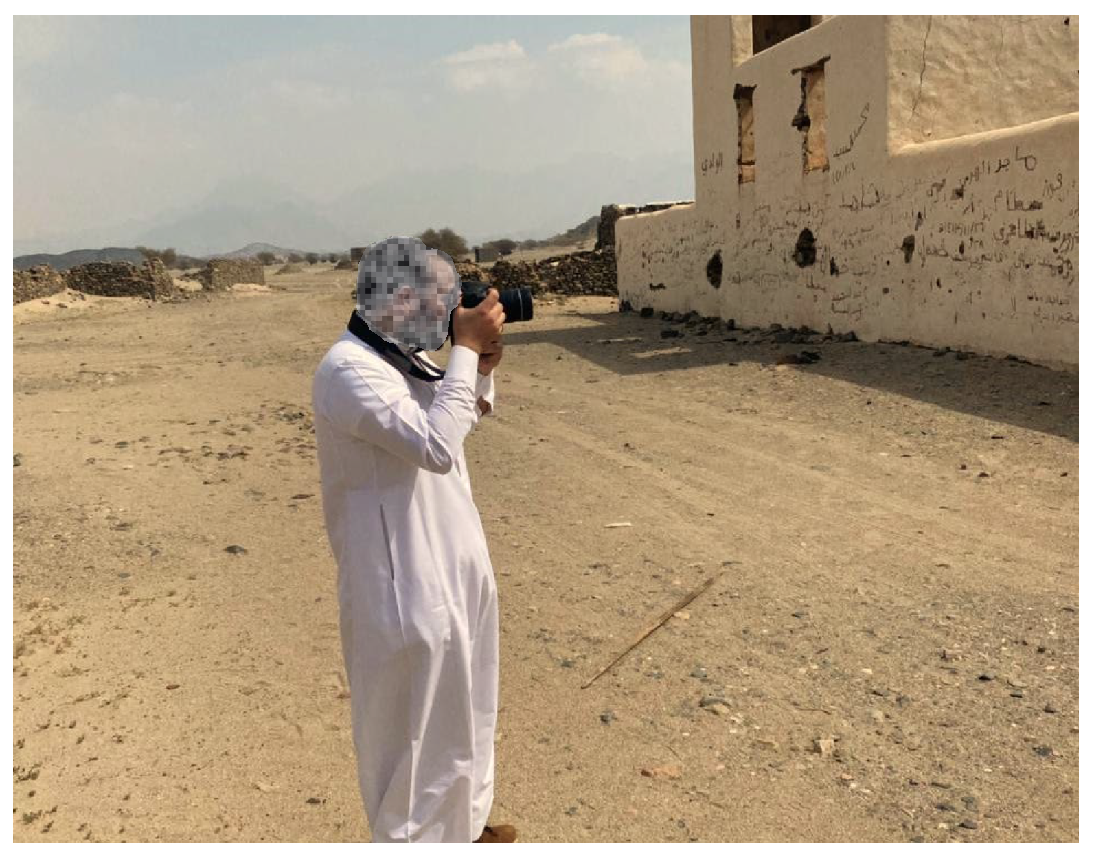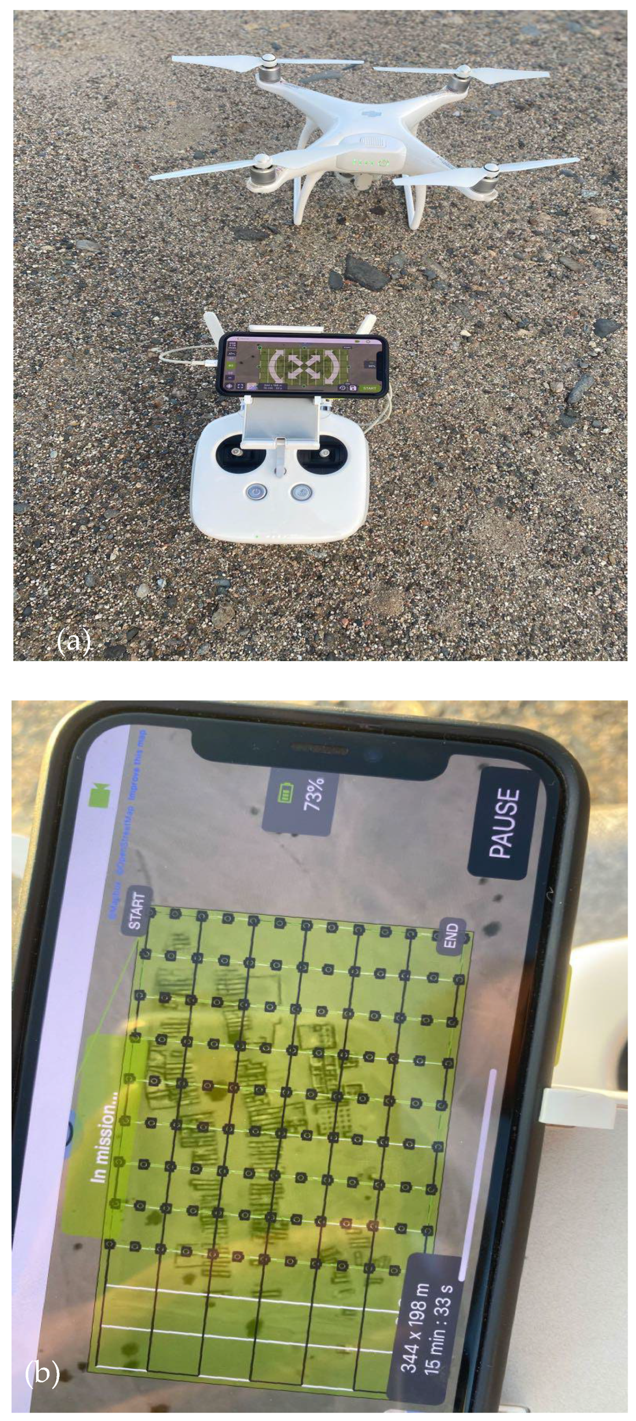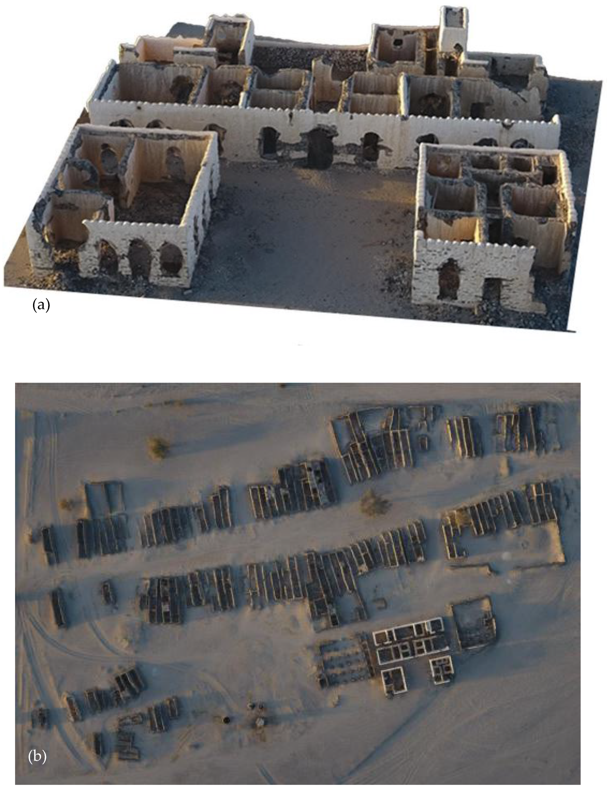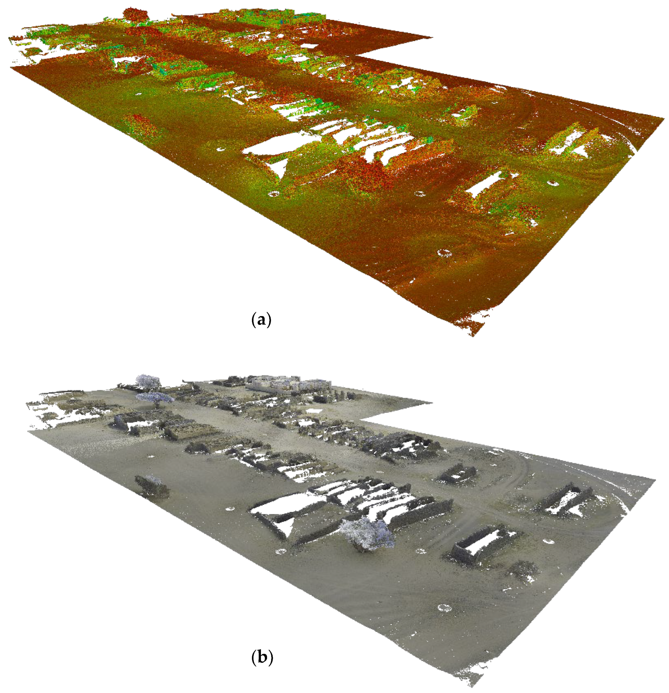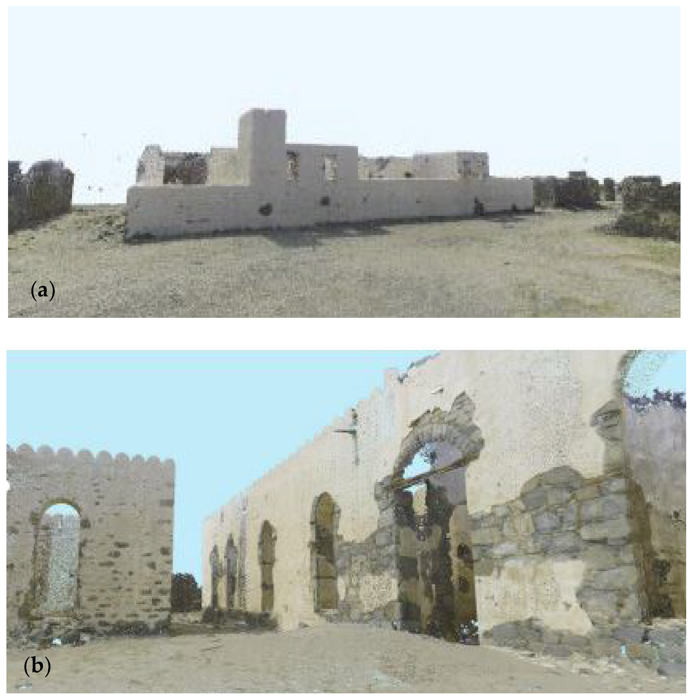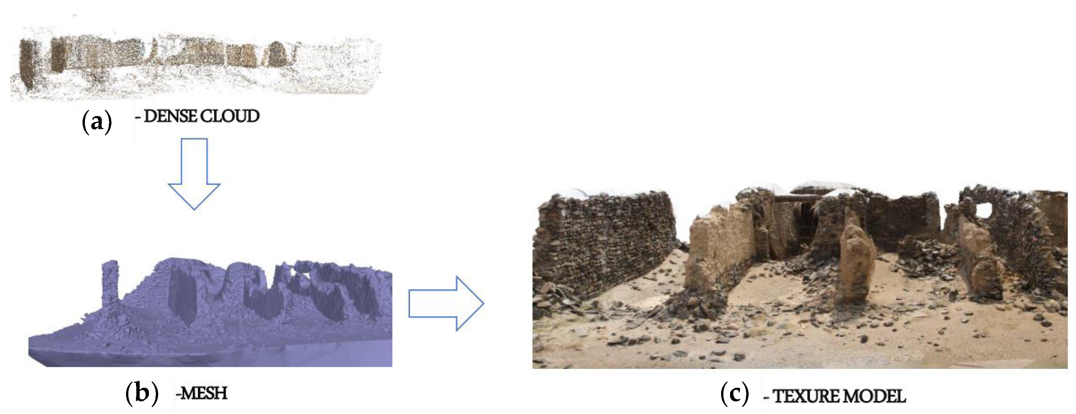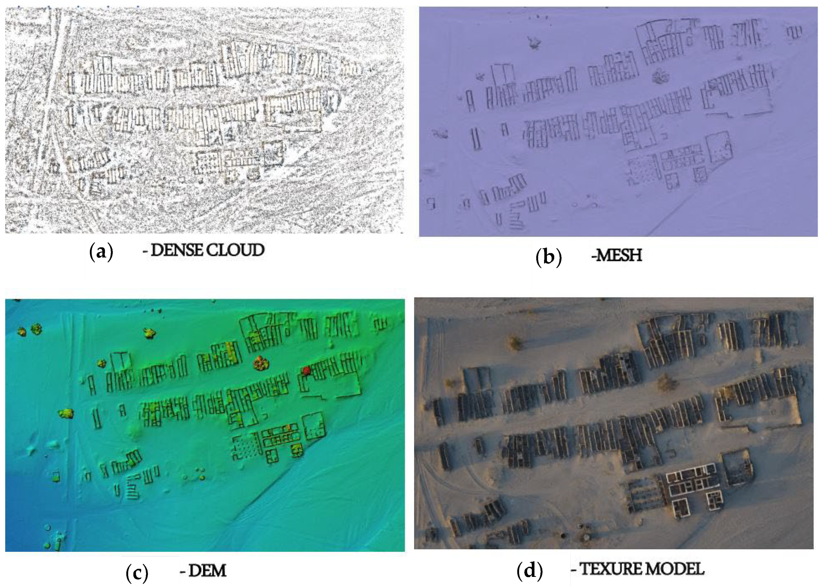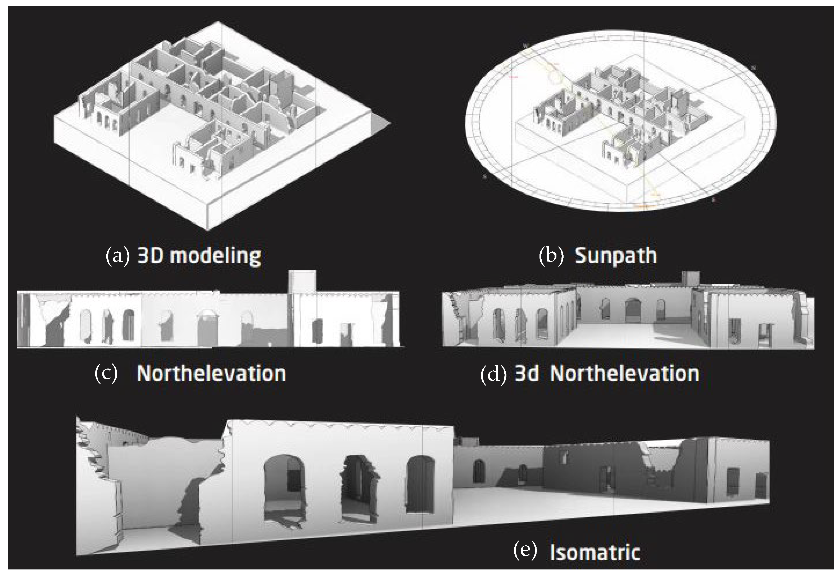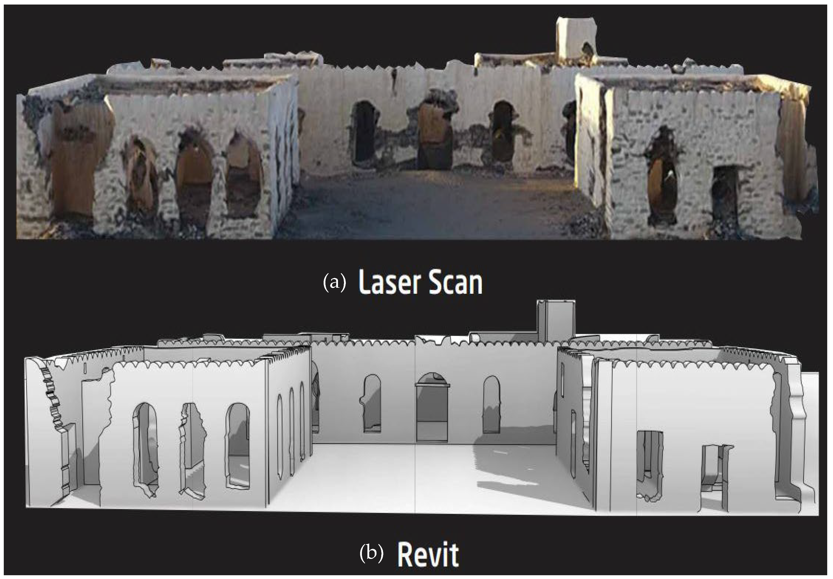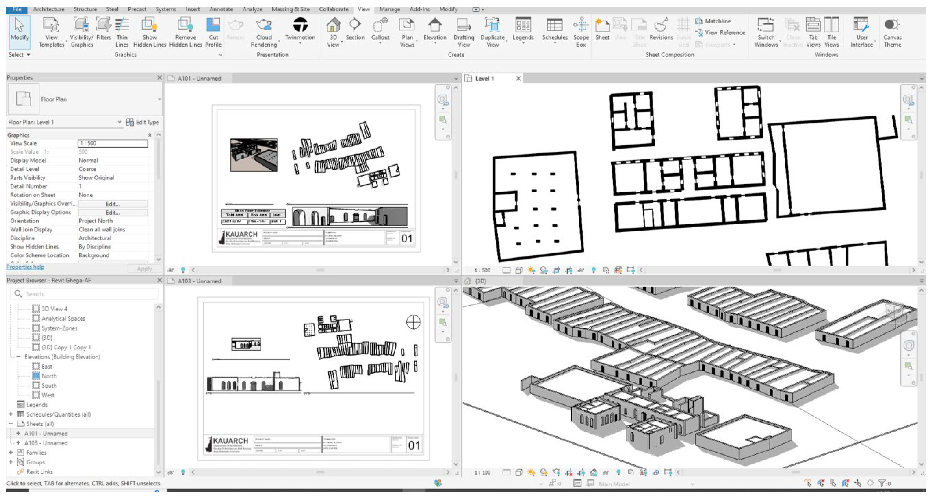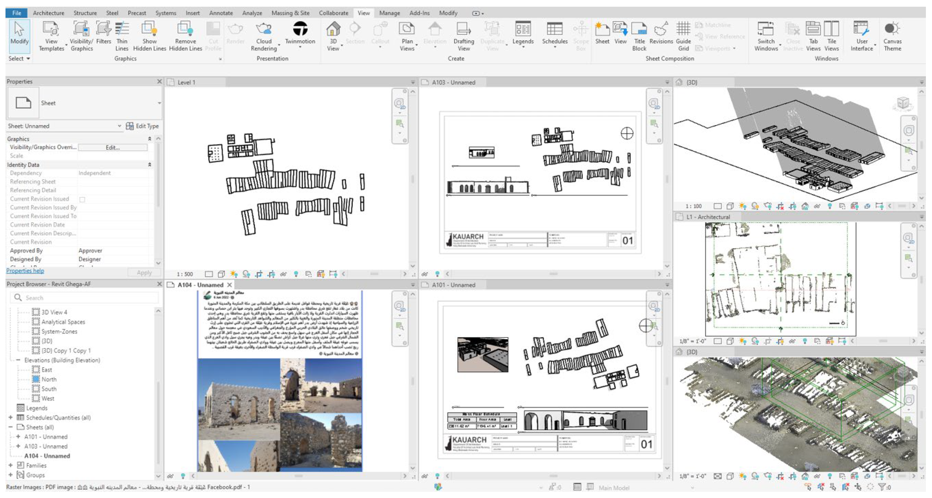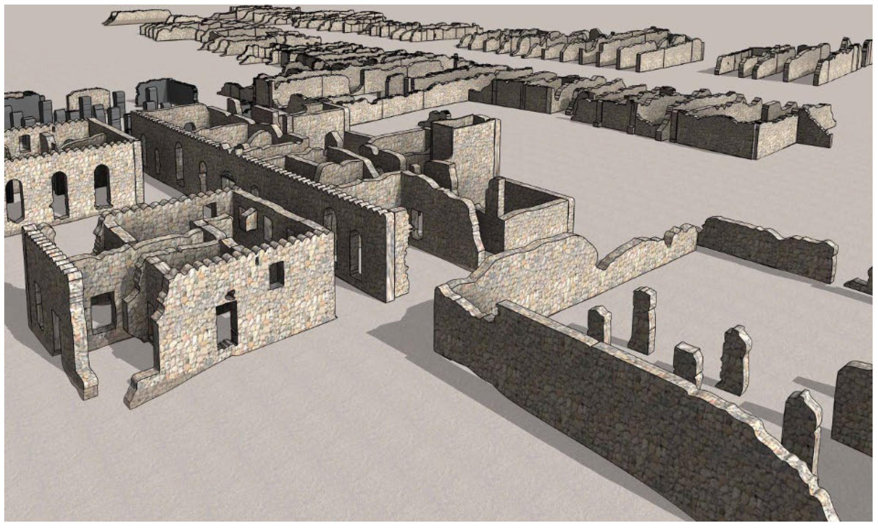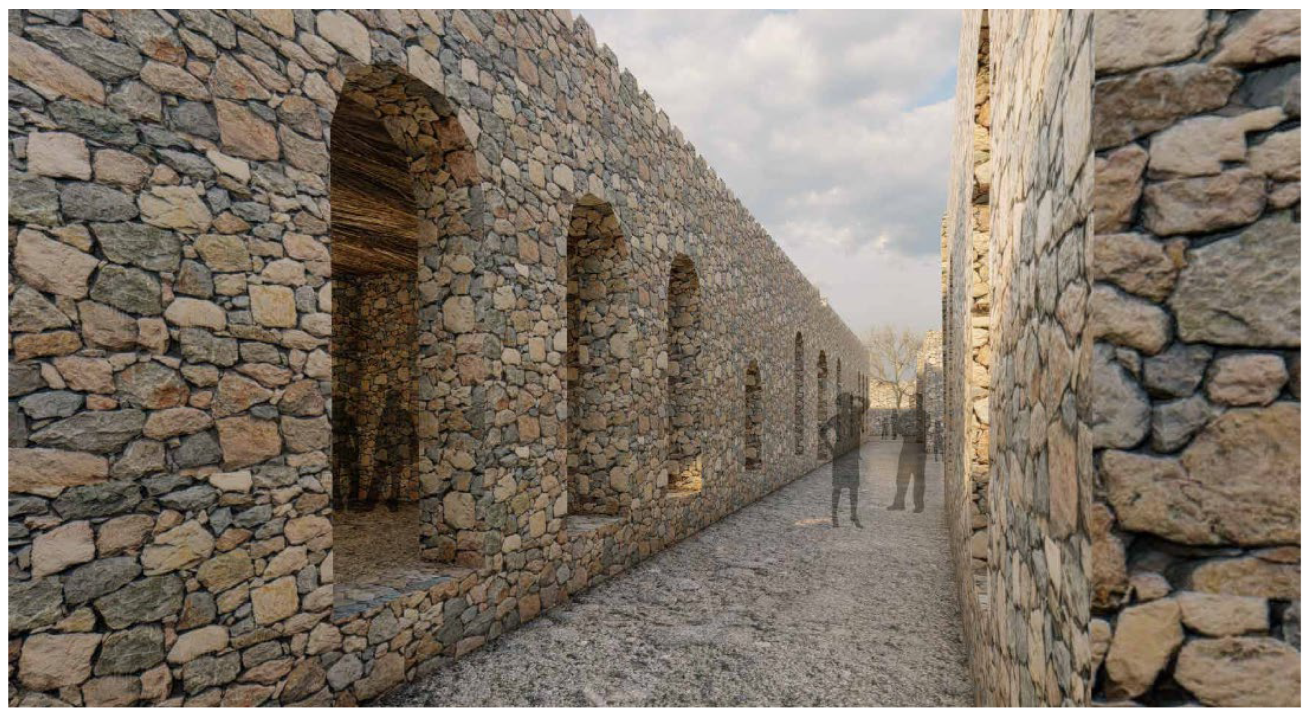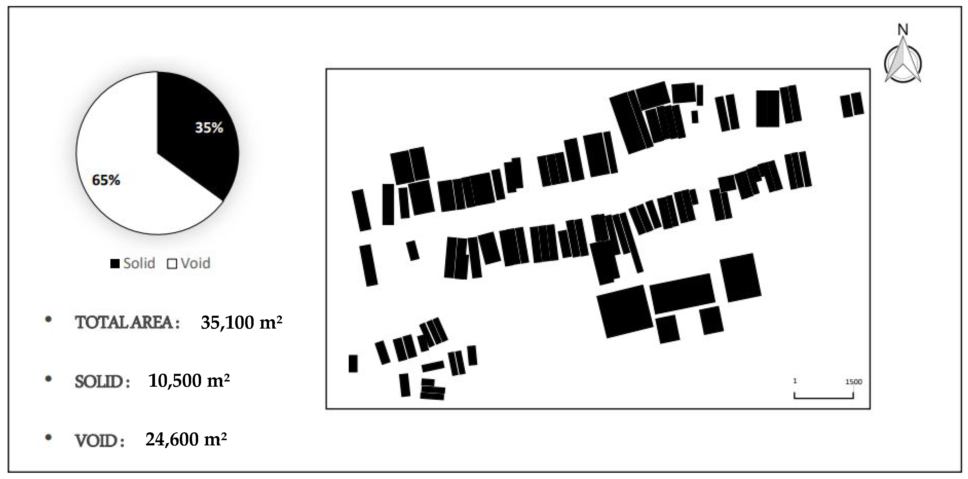1. Introduction
Cultural heritage has enormous and immeasurable importance for communities. Unfortunately, this fact is sometimes not realized until there is a risk of damage or destruction. Several factors, including weather and community awareness, can contribute to these potential dangers. As a result, various studies have been conducted to provide methods that can assist in preserving historical sites [
1]. Documenting historical architecture requires a multidisciplinary approach that includes traditional disciplines like architecture, survey methods, art history, and history, as well as digital microelectronics, computer science, and information science. Therefore, to avoid losing focus, it is important to prioritize preserving and reworking monuments in digital media over physical preservation efforts [
2]. Architectural documentation is an essential technique for heritage site protection and interpretation. While written reports, sketching, and photos are all useful forms of traditional documentation, they are not always effective in illustrating the finer points and complexities of historical buildings. Moreover, they fall short of utilizing the full potential of cutting-edge technologies to produce thorough and engaging representations [
3].
In recent years, the field of architectural documentation has witnessed significant advancements via the integration of Building Information Modelling (BIM) technologies. The concept of BIM has revolutionized the way architectural information is generated, stored, and analysed, allowing for more efficient design processes and better project outcomes. Nowadays, virtual 3D models are commonly utilized to document historical places. These models are efficient for reconstruction and restoration, and they provide rich information resources to researchers from numerous fields [
4].
BIM is a comprehensive process for the design, representation, construction, and the long-term management of the built environment. BIM packages allow project partners to collaborate on design and facilities management by combining multidimensional visualization with complete, parametric databases [
5]. When it comes to integrating different data input, such as laser scanning, photogrammetry, archival research, and expert knowledge, BIM has gained significant traction over the past few years. Commentators, software program vendors, and some professionals have adopted it as the new design and management process for different industries, i.e., the Architecture, Engineering, and Construction (AEC) industry. Moreover, BIM marks a profound revolution in the management of architectural information from initial design to the end of a building’s lifecycle [
6].
Using Heritage Building Information Modelling (HBIM) in cultural heritage management and conservation projects holds tremendous promise for efficiency due to its numerous benefits. To begin with, the concept of interoperability offers an interactive and immersive digital platform that enables the involvement of different experts and facilitates data sharing, thanks to the functionality characteristic of HBIM software programs, for example, Autodesk Revit and Navisworks. While usability refers to how user-friendly and easy to use the software is, interoperability is about the software’s ability to work with other systems and share information effectively. This not only helps improve comprehension but also allows for informed decision-making during restoration and conservation. In addition, HBIM preserves the architectural legacy in digital form, making it a dependable archive tool. This guarantees that even in the event of physical damage or destruction, future generations will be able to access and study the intricate details of historical sites, in our case the Ghiqa historical market. Furthermore, HBIM facilitates the tracking of treatments and the organization of restoration phases, creating a distinct and searchable archive [
7].
The purpose of this scientific paper is to investigate the utilization of HBIM as a powerful process for enhancing the architectural documentation process of heritage buildings, with application to the renowned Ghiqa Historical Market in Saudi Arabia. Moreover, it aims to investigate the utilization of Geographic Information System (GIS) as an effective technique to analyse the data of the heritage site. The Ghiqa Historical Market is extremely important culturally and historically, acting as a tribute to the region’s rich history. However, like many historical constructions, it faces various obstacles in terms of preservation, restoration, and correct recording. By adopting HBIM techniques, we can overcome these challenges and generate a comprehensive and accurate digital representation of the Ghiqa Historical Market.
In this scientific study, we will examine the procedure used to create the Ghiqa Historical Market’s HBIM model, emphasizing the methods for acquiring data, strategies for integrating data, and difficulties encountered. Also, this study will examine the future directions and possible uses of HBIM in the context of Saudi Arabia’s historical site preservation and architectural documentation. By using technology and embracing HBIM, we can not only overcome the constraints of traditional documentation methods, but also pave the way for a more sustainable and informed approach to the preservation of our heritage. To establish a stronger link between the past and the future, the Ghiqa Historical Market case study will serve as evidence of the enormous significance that HBIM holds in the documenting and understanding of historical structures.
1.1. Ghiqa Historical Market—Saudi Heritage
Saudi Arabia has a rich cultural legacy, including several historical landmarks that highlight the country’s vibrant past. Among these treasures is the famous Ghaiqa Market, which is located east of Badr Governorate in the Medina region. Dr. Ahmed Al-Numani indicated that the “Ghiqa” site was well-known among historians as a commercial station with a thriving market until 1360 AH, when convoy transportation was cut off due to the appearance of cars [
8].
Figure 1 shows an example of Ghaiqa Market’s buildings. The historic Ghaiqa Market holds a significant place in the collective memory of the Kingdom of Saudi Arabia. It is the location of the most well-known wells, the Ibn Hasani wells, which are regarded as one of the most famous caravan stations used by pilgrims while traveling between Mecca and Medina. Due to its significance at the time, the road via Ghiqa was known as the Royal Road. Convoys of pilgrims traveling from Mecca to Medina took one of four routes depending on the dependency of the pilgrim; Al-Sultani is the most water-filled and well-travelled path during the migration [
9]. Ghiqa was well-known for its enormous commercial market, which contained many stone-built stores with palm leaf roofs, most of which are still intact today. The market sold a wide range of items, attracting a considerable number of people from nearby villages and towns, as well as those traveling through the area [
10]. Like many historical sites, the Ghiqa Historical Market must deal with several obstacles that might threaten its long-term existence and preservation. Urbanization, deterioration, and insufficient documentation are some of the factors that seriously threaten its architectural integrity. Thus, it is essential to use advanced architectural documentation strategies that exceed traditional approaches in order to preserve and document the irreplaceable past placed within this historical treasure [
11].
1.2. Heritage Sites Challenges in Saudi Arabia
Saudi Arabia is home to numerous cultural heritage sites that reflect the country’s rich history and different cultural traditions. These sites, which range from ancient archaeological ruins to historical cities and traditional villages, provide physical links to the past while also providing insights into the region’s cultural, architectural, and socioeconomic evolution. However, the documentation of these unique heritage assets poses a multiplicity of issues that must be solved to ensure their preservation and promotion [
12]. Documenting heritage places is critical for understanding, conserving, and passing on their significance to future generations. It entails documenting and preserving the physical characteristics, historical context, and cultural values linked with these sites [
3]. In Saudi Arabia, balancing urban expansion with the protection of cultural heritage involves numerous trade-offs. The cultural heritage value of a site may be reassessed in light of significant economic pressures as well as changing preservation priorities. The tension between development and heritage preservation poses long-term challenges for Saudi heritage sites and preservation efforts. While a sustainable development method for World Heritage Sites (WHS) is crucial, several factors in Saudi Arabia complicate effective documentation [
13]. Saudi Arabia’s rich and varied cultural legacy is one of the main obstacles. The country is made up of an extensive region with several different parts, each having its own special historical landmarks. From the rock art of Jubbah and the Nabatean city of Madain Saleh to the mud-brick architecture of Diriyah and the old town of Jeddah, Saudi Arabia has a rich tapestry of cultural history that necessitates extensive documenting efforts [
12]. Furthermore, many heritage sites are located in remote and often inaccessible areas, which complicates documentation. Some sites are in deserts, mountains, or coastal areas, which presents logistical problems for data collecting and analysis. Accessibility problems, limited infrastructure, and harsh environmental conditions can all limit on-site documentation and data collection [
14]. Moreover, maintaining the intangible legacy linked with these locations presents its own set of issues. Traditional crafts, performing arts, oral traditions, and social customs are all integral parts of Saudi Arabia’s cultural legacy. Documenting and protecting these intangible features necessitate new methods that extend beyond the documenting of physical structures. Another difficulty is the protection and conservation of heritage sites. Many sites suffer from neglect, urban expansion, natural decay, or a lack of adequate preservation. The lack of detailed documentation reduces conservation planning and restoration efforts, as inaccurate records and data can lead to poor decision-making. Due to the substantial trade-off between conserving heritage sites, accommodating population growth, and the economic drive for urban expansion, the value of heritage sites may be reevaluated amidst the increasing pressures of urbanization, considering the Kingdom of Saudi Arabia’s economic and cultural preservation aims [
15]. Furthermore, the documentation of heritage sites in Saudi Arabia necessitates collaboration and coordination among numerous stakeholders, including government agencies, researchers, local populations, and foreign organizations. Effective communication, knowledge exchange, and the construction of comprehensive databases are critical for achieving a cohesive strategy for documentation and preservation [
16].
1.3. The Aim
In this scientific study, we investigate how advanced processes, for example, BIM, terrestrial laser scanning, and photogrammetry can help with the Ghiqa Historical Market’s architectural documentation process. These cutting-edge procedures allow for the production of precise, detailed, and interactive 3D digital models that represent not only the physical characteristics of the market but also its historical and cultural significance. Also, the study emphasizes the significance of architectural documentation in maintaining and promoting Saudi Arabian history by utilizing this advanced method on the Ghiqa Historical Market. Moreover, integrating cutting-edge technology with collaborative efforts would highlight Saudi Arabia’s architectural treasures, such as the Ghiqa Historical Market, which would be valued and honoured for many years to come.
Researchers, architects, and conservationists would use BIM and other new technology to more precisely and efficiently document, analyse, and restore the Ghiqa Historical Market. Digital models would be used in order to present informed decisions about conservation and renovation activities. Furthermore, the virtual representation would serve as an immersive platform for researchers and the general public to study and interact with the market’s architectural and cultural heritage, cultivating a greater understanding of Saudi Arabia’s rich history. Furthermore, the application of architectural recording techniques aids in the preservation of Saudi heritage beyond its physical form. Digital models and databases would be essential archive resources, ensuring that knowledge and understanding of the Ghiqa Historical Market are preserved and shared with future generations. These digital archives provide a strong means of protecting the market’s past, even in the face of potential challenges like natural disasters or urban growth.
In the following sections, the study will explore the methods used to record the Ghiqa Historical Market, going over the methods for gathering data, the difficulties encountered, and the potential uses for the digital models. By adopting architectural documentation, citizens and visitors can respect Saudi Arabia’s rich cultural tradition and advance a deeper comprehension of our shared past.
1.4. The Research Contribution
This paper significantly advances architectural documentation and heritage preservation by employing Heritage Building Information Modelling (HBIM) to document the Ghiqa Historical Market in Saudi Arabia. The study’s originality lies in its comprehensive methodology, integrating traditional architectural documentation procedures with state-of-the-art digital technologies, for instance, 3D terrestrial laser scanning and photogrammetry. HBIM enhances the accuracy and efficiency of documenting the market while integrating contextual data from historical photos and archives into the digital model.
A notable aspect of this research is its emphasis on utilizing HBIM for precise conservation and interpretation of architectural heritage. By employing advanced digital tools, the study facilitates interdisciplinary collaboration among stakeholders and supports informed decision-making in preservation and restoration projects. Additionally, integrating Geographic Information System (GIS) analysis with the HBIM model provides valuable insights into spatial relationships and structural integrity, further enhancing the understanding and management of the site.
Moreover, the research highlights the importance of leveraging technological advancements to protect Saudi Arabia’s cultural legacy. Focusing on culturally significant landmarks like the Ghiqa Historical Market, the study aims to contribute to the UNESCO World Heritage List nomination process by ensuring meticulous documentation and preservation of these invaluable cultural assets.
3. Scan to Heritage BIM (The Method)
The use of 3D reality capture methods in legacy documentation will be examined in this scientific study, with an emphasis on the advantages and potential advancements in this field. Ghiqa Market will be used as a case study where these methods have been effectively used to record and preserve historical sites, emphasizing how they affect conservation efforts and public involvement. The method used in this study (as shown in
Figure 4) to provide a 3D model and digital database utilized by HBIM into the case study of Ghiqa market has three main steps: data collection, data processing, and 3D HBIM. In this study, the data collection is separated into first the physical and visual site visit, which also includes the preparation for data collection as well as the site analysis. Secondly is the data collected for the site by 3D reality capture, which uses different 3D scanning techniques: TLS and aerial photogrammetry. Furthermore, Cyclone 360, Pix4DCloud, and Agisoft metashape v.2023 are employed in photogrammetry to process data and generate 3D models from captured photographs. These software solutions integrate historical data, including images, sketches, and written documents, into the models to enhance their informational value. This approach transforms HBIM into a preservation and interpretation process for heritage assets. It goes beyond creating digital representations by contextualizing architectural features within their historical and cultural significance, ensuring their legacy for future generations.
3.1. Site Investigation
The Ghigh market is located on the Sultani road between Makkah Al Mukarramah and Medina, 4 kilometres from the village of Badr, about 30 meters from Medina (
Figure 5). Through site survey and analysis, the area of the market was estimated 35,100 m
2 (270 m × 130 m). Ghigh Village, like many other historical sites in Saudi Arabia, requires documentation in order to be preserved. There is no digital documentation to help conserve historic buildings, no credible reference data for the restoration process, and no digital data to allow remote viewing of the village. Moreover, 51 of Ghigh village buildings are in fair condition, 36 buildings are in bad condition, while 17 are in good condition (
Figure 6). This was based on the initial assessment, which included a number of criteria. These criteria include visual inspections and basic assessments of structural integrity, material condition, and environmental impacts.
The height of the store buildings is 2.80 m, 3 m for the mosque, while the palace is the highest with 4.5 m (
Figure 7). The palace has the biggest space area of the other buildings, while the stores have the smallest (
Figure 8).
The architectural observations of the market show the different materials that are used in Ghigh village buildings such as rocks, wood, clay, and palm branches (
Figure 9). A store in the market is divided into two parts: a section for displaying goods and the back for storing. Also, there are 3 drainage holes in the side of the mosque courtyard that can be seen. Moreover, the size ratio of the windows and doors of the palace compared to its walls is notable (
Figure 10).
3.2. Aerial and Close-Range Photogrammetry
The image survey of the historic Ghaiqa Market, aimed at capturing its unique architectural features, spanned two weeks: one for capturing images using a Canon EOS 60D camera and another using drones. The Canon EOS 60D utilized a CMOS sensor with a sensor size of 22.3 × 14.9 mm (APS-C format), capturing images at a resolution of 5184 × 3456 pixels. The maximum resolution is 5184 × 3456 pixels (4.3 μm pixel size) and (18.1 effective megapixels). In addition, the film speed is 100–6400 (expandable to H: 12,800).
Figure 11 shows the use of close-range photogrammetry in Ghiqa Market.
For aerial photogrammetry, the DJI PHANTOM 4 was used (
Figure 12), with entry-level professional drone and powerful obstacle avoidance. The weight with the battery and propellers included is 1388 g. The maximum flight time is approximately 30 minutes with forward, backward, and downward Vision Systems. The camera sensor is 1″ CMOS with 20 M″ effective pixels and a maximum video recording resolution of 4K 60P. Some of the drone photos before integrating them with the laser scanning data are seen in
Figure 13 and
Figure 14.
3.3. 3D Laser Scanning Phase
Terrestrial laser scanning (TLS) was implemented in order to scan the facades of Ghiqa’s market from the exterior to the interior (
Figure 15 shows the use of Leica RTC 360 laser scanner). This process spanned approximately 7 working days and resulted in a comprehensive 3D point cloud representation of the entire building. Subsequent processing of the 3D point cloud data required approximately 3 weeks. The operation commenced with the precise positioning of scan stations using a Leica total station, employing a back-sight approach to establish coordinates for these locations. This method generated precise points both inside and outside Ghiqa’s market, thereby creating a detailed coordinate map for each scanned position. After site visit analysis, there were 55 stations selected (
Figure 16) depending on the coverage of all the areas; there should be overlapping between them. The selection of stations depended on visibility of the site and overlapping. The data collection utilized the Leica RTC360 equipped with a Visual Inertial System (VIS) for laser scanning. Laser scanning, a widely adopted method in land surveying, excels in accurate measurement and data collection from various objects, surfaces, buildings, and landscapes. It captures data in the form of point clouds, comprising millions of 3D coordinates (x, y, and z) (see
Figure 17 and
Figure 18). The Leica RTC360 represents a cutting-edge 3D reality capture solution that allows users to document and capture their built environments in 3D. Its capabilities enhance efficiency and productivity both in the fieldwork and in the office work, offering fast, user-friendly, accurate, and portable hardware and software solutions. VIS is a sensor fusion technology that combines data from both visual and inertial sensors to estimate the position, orientation, and motion. The initial step involves integrating the registered point cloud data into Leica Cyclone (for TLS applications) and employing heuristic methods to segment the point cloud into distinct building components, facilitating detailed sector analysis. Subsequently, the TLS point sets are imported into Recap for data cleaning and refinement. Additionally, in this project, measurements are derived from aerial images captured by drones, which are processed to transform 2D images into precise 3D models. This process involves depth perception through the amalgamation, correction, and presentation of imagery, enabling users to visualize and measure objects in three dimensions with accuracy (
Figure 19).
3.4. The Integration of the Laser Scanning and Photogrammetry Point Cloud Data
The project concluded with the integration of laser scanner and drone data using different software to export the data in a suitable format to be integrated into one complete 3D point cloud model. This involved aligning photos, normal detail, and texturing the model. The laser data of the stores and the palace were linked with the drone data, resulting in the final output. Additionally, a Digital Elevation Model (DEM) was created to provide a detailed representation of the terrain and topography surrounding the Ghiqa Historical Market. This comprehensive approach ensured that both the architectural and geographical aspects of the site were accurately documented, contributing to a holistic understanding of the heritage site (
Figure 20 and
Figure 21).
3.5. The Heritage BIM of Ghiqa Historical Market
The method used in the implementation of Heritage Building Information Modelling (HBIM) for the recording and conservation of the Ghiqa Historical Market involves several methodological procedures. First, a thorough evaluation of the market’s cultural significance is conducted to identify heritage value. Subsequently, advanced data collection approaches, for instance, photogrammetry and 3D laser scanning, are utilized to thoroughly record the market’s historical background and architectural features. HBIM software processes and integrates this data to produce a comprehensive digital model of the market that includes contextual information, historical archives, and point cloud data [
29]. The resultant HBIM is a comprehensive tool for structural evaluations, spatial analysis, and well-informed decision-making about conservation and restoration initiatives. The approach encourages stakeholder engagement and interdisciplinary collaboration to enable community participation in heritage conservation. By using this method, the Ghiqa Historical Market is recognized as a representation of Saudi Arabia’s rich cultural legacy and is digitally conserved. Before modelling the structure with BIM software, it’s important to undertake point cloud techniques including noise reduction, removing erroneous points, and removing unnecessary scene pieces. TLS results were then integrated into the BIM stage. In this stage, Autodesk Revit version 2024 and the HBIM method were used. Additionally, the 3D orthographic images were inserted in their correct location for façade elevations, plans, sections, and ground points (
Figure 22). Furthermore, the primary phase involved the building’s walls based on the plan data. Illustrations were provided for all building elements, including doors and windows. Prior to modelling the data into the survey, TLS data were used to measure library parameters and apply them to specific areas of the library. The eBIM plugin adds this feature to complete the building model and then compare between laser scanner and Revit (
Figure 23 and
Figure 24).
Moreover, to integrate historical data information (text) into the BIM model in Revit, the following methodology is employed. Initially, historical data, including archival documents, descriptive narratives, and other textual information, are digitized and systematically organized. This digitized information is then imported into the Revit environment as text annotations linked to specific architectural elements such as walls, windows, and doors. Revit’s text annotation tools facilitate the placement of these notes directly within the model, thereby embedding historical context into the BIM. The process involves creating callouts, which are detailed view references that highlight specific parts of the model and incorporate the text annotations. These callouts serve to enhance the clarity and contextual understanding of the historical data within the model (
Figure 25 and
Figure 26). To export the annotated model as a PDF file, Revit’s sheet creation feature is utilized. Sheets are designed to include all relevant views, sections, and callouts, thereby compiling a comprehensive representation of both visual and textual historical information. The “Print” or “Export” functions in Revit are then used to generate PDF files from these sheets, ensuring that the integrated historical data and annotations are preserved in a portable document format.
This methodology not only enhances the documentation and presentation of historical information within the BIM model but also ensures that the heritage value is comprehensively recorded and accessible. By facilitating the export of annotated models as PDF files, the approach supports the dissemination and communication of heritage data among stakeholders, thereby contributing to informed decision-making in conservation and restoration initiatives. The final output from the HBIM process included 3D rendered shots of the Ghiqa Historical Market, providing visually detailed representations that further aid in preservation and educational efforts (
Figure 27,
Figure 28 and
Figure 29).
3.6. Geospatial Analysis
The Ghiqa Historical Market undergoes comprehensive geospatial analysis using 3D laser scanning and photogrammetry techniques, facilitated by GIS software. Point cloud data and high-resolution images capture the market’s intricate architectural elements and spatial characteristics with unprecedented accuracy. The 3D laser scanning procedure precisely measures the market’s physical structure, while photogrammetry enhances visualization with detailed textured representations. These datasets are seamlessly integrated into ArcGIS pro software to enable spatial analysis of the market’s layout, structural integrity, and historical relevance.
Integrating datasets from 3D laser scanning and photogrammetry into GIS software begins with capturing precise XYZ coordinates of the Ghiqa Historical Market’s structure through laser scanning and creating textured 3D models from high-resolution images. After processing to align and register the data, it is imported into GIS platforms like ArcGIS pro or QGIS. This integration facilitates spatial analysis, including assessing the market’s layout, overlaying GIS layers to evaluate structural integrity, and analysing historical changes in architecture and land use. Visualization tools within GIS aid in presenting findings for informed decision-making in conservation, urban planning, and historical preservation efforts.
Geospatial analysis techniques such as spatial interpolation, proximity analysis, and overlay analysis (
Figure 30) are employed to detect spatial patterns, identify potential threats, and assess the cultural heritage value of the market in relation to its surroundings. These analyses can be used as “proof of concept”, and more advanced analysis will be in the future work of this project. The total area of the market is 35,100 square meters, with 10,500 square meters of solid areas and 24,600 square meters of void areas (
Figure 31). By leveraging new data-capturing methods and GIS technology, researchers and conservationists gain valuable insights into the spatial dynamics of the Ghiqa Historical Market, enhancing preservation and management decisions. This interdisciplinary approach fosters collaboration among architects, historians, archaeologists, and urban planners, contributing to the protection of Saudi Arabia’s architectural heritage.
4. Discussion
In this section, the detailed findings of the study are presented, including the development and analysis of 3D BIM models, structural assessments, and condition classifications of the buildings in the Ghiqa Historical Market. The integration of historical data and its implications for preservation and restoration planning are also discussed. Using point cloud data from 3D laser scanning, detailed digital models of the Ghiqa Historical Market were created. These models accurately capture the architectural features, structural systems, and material attributes of the buildings. The accuracy of these models was validated against manual measurements and historical records, ensuring a high level of precision. The 3D BIM models were utilized to conduct comprehensive structural analyses. Structural loads and stress distributions were simulated to identify potential weaknesses and areas requiring reinforcement. For example, the stress distribution maps derived from the analyses indicated high-stress regions that may be susceptible to structural failure, highlighting critical areas needing immediate attention to prevent further deterioration.
A condition assessment of the buildings was performed, classifying them into “fair”, “bad”, and “good” categories based on preliminary criteria including structural integrity, material condition, and environmental exposure. The detailed visual and structural data provided by the 3D models supported this classification. The assessment found that 51 buildings were in fair condition, 36 in bad condition, and 17 in good condition. Examples of buildings in each condition category were documented with corresponding 3D model snapshots, providing visual evidence to support the findings.
Furthermore, historical archives and photographs were integrated into the 3D models to enrich the contextual information. This integration added a comprehensive historical narrative, illustrating changes over time and the original state of the structures. The enriched models provided a holistic understanding of the Ghiqa Historical Market, aiding accurate preservation and restoration decisions.
The results of the study demonstrate that HBIM significantly enhances the accuracy and efficiency of architectural documentation. The detailed digital models not only support condition assessments but also facilitate interdisciplinary collaboration and knowledge transfer. By including the Ghiqa Historical Market in the UNESCO World Heritage List, international attention and resources for its preservation can be attracted. This designation would underscore the market’s cultural and historical importance, fostering a sense of pride and responsibility in its maintenance.
