Estimation and Development-Potential Analysis of Regional Housing in Ningbo City Based on High-Resolution Stereo Remote Sensing
Abstract
1. Introduction
2. Materials and Method
2.1. Study Area Profile
2.2. Data Sources and Preprocessing
- (1)
- A total of 15 stereoscopic image pairs (Figure 3) composed of GF-7 front- and rear-view images (resolution: 0.8 m, panchromatic) of Ningbo urban area from December 2019 to January 2022 were used in this study. These were obtained from the high-resolution special project of the National Bureau of Statistics of China. For the areas not covered by GF-7 imagery, panchromatic-band remote sensing data of GF-1 and GF-2, as well as GF-6 of the same period, were used as a supplement with the shadow method to calculate the building height. The data were obtained from the Aerospace Information Research Institute, Chinese Academy of Sciences (http://ids.ceode.ac.cn/, accessed on 3 June 2023). The GF-1, GF-2 and GF-6 data were preprocessed by geometric correction. However, the GF-7 data are usually geometrically corrected after the DSM is created.
- (2)
- Building contour vector data, residential POI point data, and road vector data at all levels of Ningbo City were obtained from Amap (https://www.amap.com/, accessed on 3 June 2023) in 2022. Geospatial data including the remote sensing base map and the vector data of Ningbo City urban administrative division were also derived from the same archive as mentioned above.
- (3)
- The statistical data including population data, economic data, and residential sales data were taken from the Ningbo Municipal Statistical Yearbook. Finally, these data were used to calculate the PCLA and build the models.
2.3. Research Framework
2.4. Research Methods
2.4.1. Building Height Extraction Method
Building Height Estimation by the Digital Surface Model (DSM)
Estimation of Building Height by Shadows
- (1)
- Calculate the height of the building using the full length of the shadow.𝐻 = 𝐴𝑂 × tanθ
- (2)
- Calculate the height of the building by the displacement of the corner point of the upper surface, which is caused by the difference in the height of the building.𝐻 = 𝐵𝑂 × tanω
- (3)
- Calculate the height of the building using the connection length between the imaging point and the shadow point of the roof corner point.
- (4)
- Calculate the height of the building using the visible shadow length under the building shield.
2.4.2. Estimation of the Total Housing Area in the Region
2.4.3. Calculation of PCLA
2.4.4. The Derivation of the Driving Factor Model
3. Results
3.1. Checking the Accuracy of Extraction of Building Height
3.2. Total Housing Area and per Capita Housing Area
3.3. Analysis of Driving Factor Model Calculations
3.4. Real-Estate-Potential Prediction
4. Discussion
4.1. Comparison with Previous Studies and Traditional Methods
4.2. Policy Implication
4.3. Contributions and Limitations
- (1)
- This study estimated the total housing and PCLA of Ningbo City. It quantitatively analyzed future real-estate development potential. The results can provide reference data for urban development research and policy planning in Ningbo City. The research methods can also be applied to other cities of the same type.
- (2)
- The study provided a more efficient and accurate method for total housing estimation compared to the sample survey [2]. It can play a direct role in real-estate field studies and be used to analyze housing characteristics in more detailed sub-regions. This can provide greater flexibility when combined with other geospatial data analysis.
- (3)
- The driving factor model derived from the research is also a new method for analyzing real-estate potential. In addition to predicting the REM potential, the model can calculate the total amount and proportion of inelastic demand and improvements, which are difficult for surveys to accurately reflect. It has definite potential for other research related to urban development and real estate. The model also has the advantage of using fewer parameters to avoid a series of problems caused by less data.
5. Conclusions
Author Contributions
Funding
Data Availability Statement
Acknowledgments
Conflicts of Interest
References
- Investment in Real Estate Development Decreased by 10.0% in 2022. Available online: http://www.stats.gov.cn/xxgk/sjfb/zxfb2020/202301/t20230117_1892126.html (accessed on 3 June 2023).
- Li, H. Perfecting Real Estate Statistics System. China Stat. 2015, 8, 4–5. Available online: https://kns.cnki.net/kcms2/article/abstract?v=KTWJcyGkBkDP27OgWdZg2VsbadDrtAEvnKGQydWfgqaChVs4O0ASc9Hk6jIGYmID6oYhMYnbcXKAnorNteKQGf6KX4MjcikxmrrOc7DKoqoWgznD0fWKuR7pZhNgwL413kNeFKsUpIEoZQsOj0Frkg==&uniplatform=NZKPT (accessed on 3 June 2023).
- Yao, Y.; Zhang, J.; Hong, Y.; Liang, H.; He, J. Mapping fine-scale urban housing prices by fusing remotely sensed imagery and social media data. Trans. GIS 2018, 22, 561–581. [Google Scholar] [CrossRef]
- Mei, Y.; Zhao, X.; Lin, L.; Gao, L. Capitalization of Urban Green Vegetation in a Housing Market with Poor Environmental Quality: Evidence from Beijing. J. Urban Plan. Dev. 2018, 144, 05018011. [Google Scholar] [CrossRef]
- Yu, D.; Wei, Y.D.; Wu, C. Modeling Spatial Dimensions of Housing Prices in Milwaukee, WI. Environ. Plan. B Plan. Des. 2007, 34, 1085–1102. [Google Scholar] [CrossRef]
- Song, J.; Tong, X.; Wang, L.; Zhao, C.; Prishchepov, A.V. Monitoring finer-scale population density in urban functional zones: A remote sensing data fusion approach. Landsc. Urban Plan. 2019, 190, 103580. [Google Scholar] [CrossRef]
- Yu, B.; Chen, F.; Ye, C.; Li, Z.; Dong, Y.; Wang, N.; Wang, L. Temporal expansion of the nighttime light images of SDGSAT-1 satellite in illuminating ground object extraction by joint observation of NPP-VIIRS and sentinel-2A images. Remote Sens. Environ. 2023, 295, 113691. [Google Scholar] [CrossRef]
- Li, C.; Zou, L.; Wu, Y.; Xu, H. Potentiality of Using Luojia1-01 Night-Time Light Imagery to Estimate Urban Community Housing Price—A Case Study in Wuhan, China. Sensors 2019, 19, 3167. [Google Scholar]
- Zhang, P.; Hu, S.; Li, W.; Zhang, C.; Yang, S.; Qu, S. Modeling fine-scale residential land price distribution: An experimental study using open data and machine learning. Appl. Geogr. 2021, 129, 102442. [Google Scholar] [CrossRef]
- Lu, Z.; Im, J.; Quackenbush, L.J.; Yoo, S. Remote Sensing-based House Value Estimation Using an Optimized Regional Regression Model. Photogramm. Eng. Remote Sens. 2013, 79, 809–820. [Google Scholar] [CrossRef]
- Hamilton, S.E.; Morgan, A. Integrating lidar, GIS and hedonic price modeling to measure amenity values in urban beach residential property markets. Comput. Environ. Urban Syst. 2010, 34, 133–141. [Google Scholar] [CrossRef]
- Cao, Y.; Huang, X. A deep learning method for building height estimation using high-resolution multi-view imagery over urban areas: A case study of 42 Chinese cities. Remote Sens. Environ. 2021, 264, 112590. [Google Scholar] [CrossRef]
- Baltsavias, E.P. A comparison between photogrammetry and laser scanning. ISPRS J. Photogramm. Remote Sens. 1999, 54, 83–94. [Google Scholar] [CrossRef]
- Rottensteiner, F. Automatic generation of high-quality building models from lidar data. IEEE Comput. Graph. Appl. 2003, 23, 42–50. [Google Scholar] [CrossRef]
- Sun, S.; Salvaggio, C. Aerial 3D Building Detection and Modeling From Airborne LiDAR Point Clouds. IEEE J. Sel. Top. Appl. Earth Obs. Remote Sens. 2013, 6, 1440–1449. [Google Scholar] [CrossRef]
- Brunner, D.; Lemoine, G.; Bruzzone, L.; Greidanus, H. Building Height Retrieval From VHR SAR Imagery Based on an Iterative Simulation and Matching Technique. IEEE Trans. Geosci. Remote Sens. 2010, 48, 1487–1504. [Google Scholar] [CrossRef]
- Wegner, J.D.; Ziehn, J.R.; Soergel, U. Combining High-Resolution Optical and InSAR Features for Height Estimation of Buildings with Flat Roofs. IEEE Trans. Geosci. Remote Sens. 2014, 52, 5840–5854. [Google Scholar] [CrossRef]
- Zhu, X.X.; Bamler, R. Very High Resolution Spaceborne SAR Tomography in Urban Environment. IEEE Trans. Geosci. Remote Sens. 2010, 48, 4296–4308. [Google Scholar] [CrossRef]
- Sun, Y.; Hua, Y.; Mou, L.; Zhu, X.X. Large-scale Building Height Estimation from Single VHR SAR image Using Fully Convolutional Network and GIS building footprints. In Proceedings of the 2019 Joint Urban Remote Sensing Event (JURSE), Vannes, France, 22–24 May 2019; pp. 1–4. [Google Scholar]
- Liasis, G.; Stavrou, S. Satellite images analysis for shadow detection and building height estimation. ISPRS J. Photogramm. Remote Sens. 2016, 119, 437–450. [Google Scholar] [CrossRef]
- Qi, F.; Zhai, J.Z.; Dang, G. Building height estimation using Google Earth. Energy Build. 2016, 118, 123–132. [Google Scholar] [CrossRef]
- Shao, Y.; Taff, G.N.; Walsh, S.J. Shadow detection and building-height estimation using IKONOS data. Int. J. Remote Sens. 2011, 32, 6929–6944. [Google Scholar] [CrossRef]
- Qiao, W.; Liu, Y.; Xiang, L.; Wang, Y. Research on extracting building height rapidly based on high-resolution remote sensing images without parameters. J. Geo-Inf. Sci. 2015, 17, 995–1000. Available online: https://kns.cnki.net/kcms/detail/11.5809.p.20150807.1531.015.html (accessed on 3 June 2023).
- Taubenböck, H.; Klotz, M.; Wurm, M.; Schmieder, J.; Wagner, B.; Wooster, M.; Esch, T.; Dech, S. Delineation of Central Business Districts in mega city regions using remotely sensed data. Remote Sens. Environ. 2013, 136, 386–401. [Google Scholar] [CrossRef]
- Tian, J.; Cui, S.; Reinartz, P. Building Change Detection Based on Satellite Stereo Imagery and Digital Surface Models. IEEE Trans. Geosci. Remote Sens. 2014, 52, 406–417. [Google Scholar] [CrossRef]
- Liu, C.; Huang, X.; Wen, D.; Chen, H.; Gong, J. Assessing the quality of building height extraction from ZiYuan-3 multi-view imagery. Remote Sens. Lett. 2017, 8, 907–916. [Google Scholar] [CrossRef]
- Qin, R.; Fang, W. A Hierarchical Building Detection Method for Very High Resolution Remotely Sensed Images Combined with DSM Using Graph Cut Optimization. Photogramm. Eng. Remote Sens. 2014, 80, 873–883. [Google Scholar] [CrossRef]
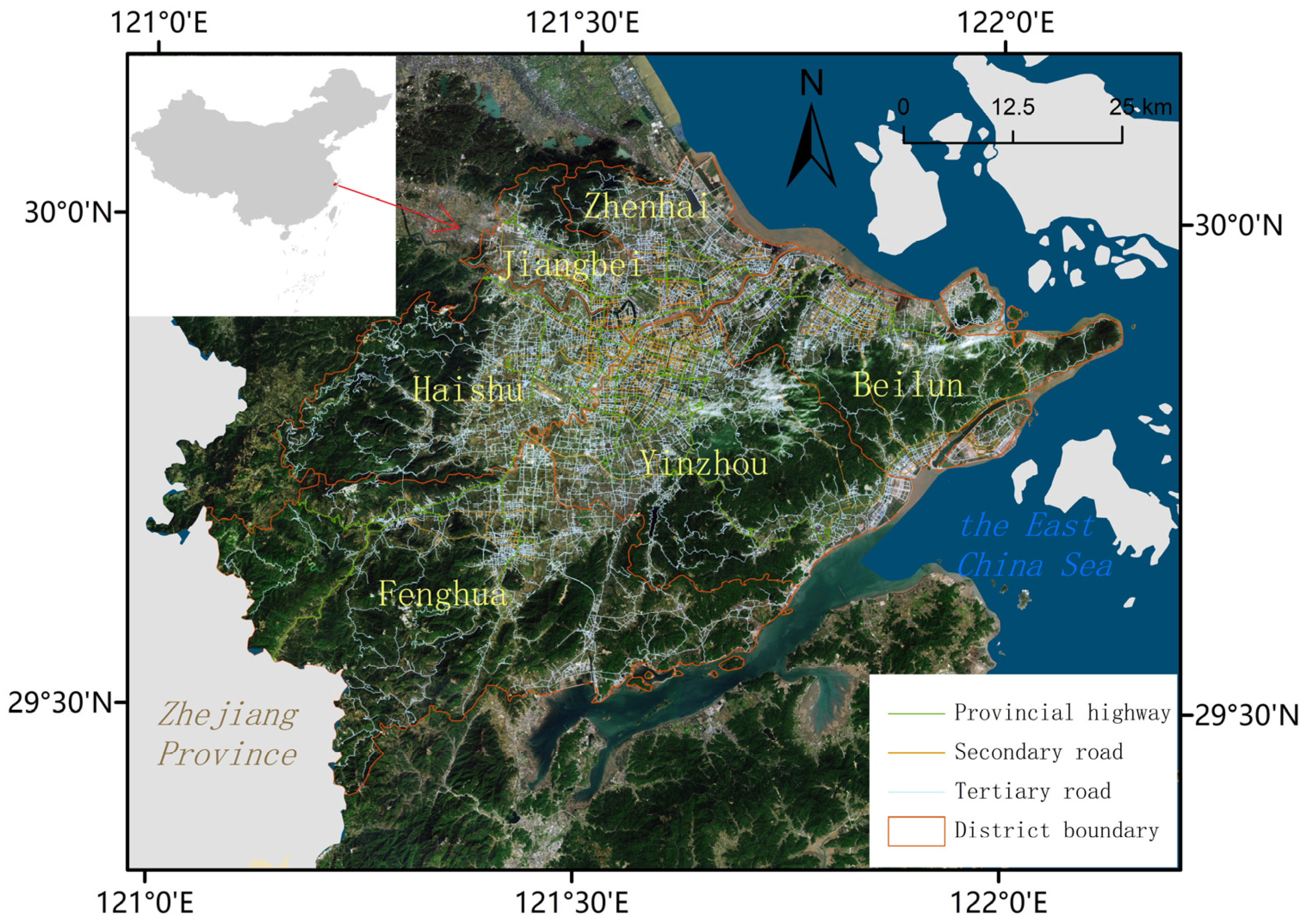


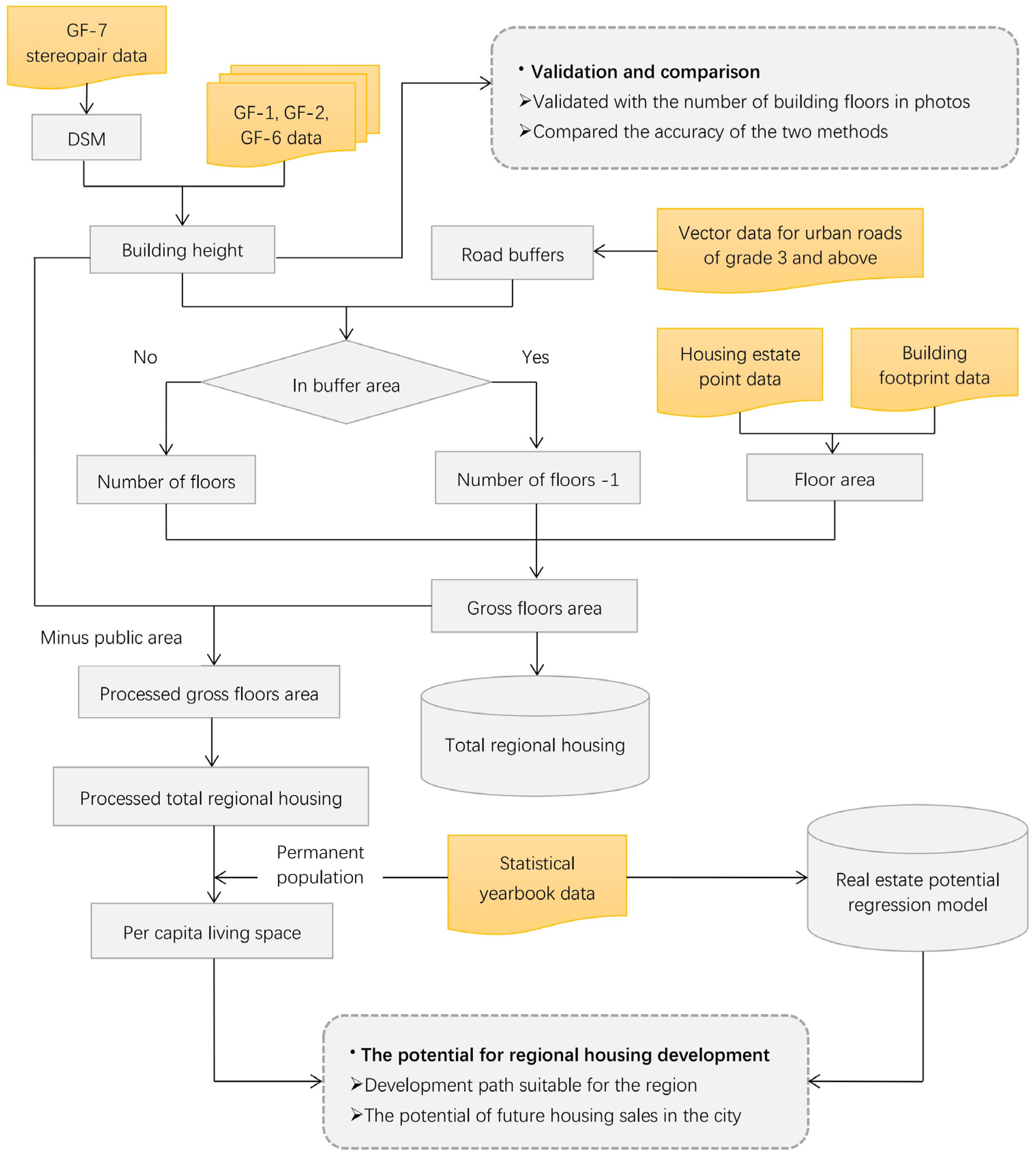
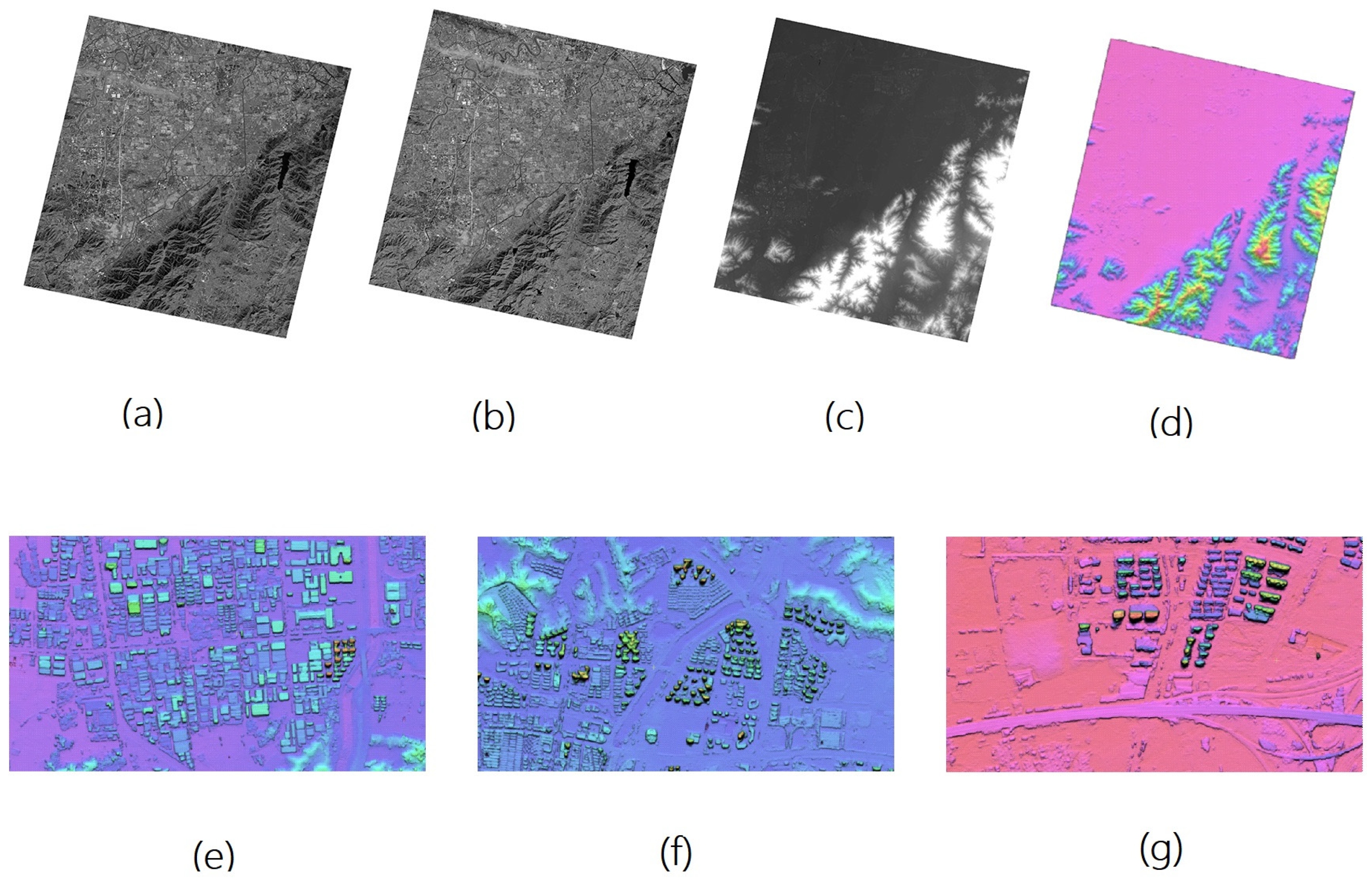

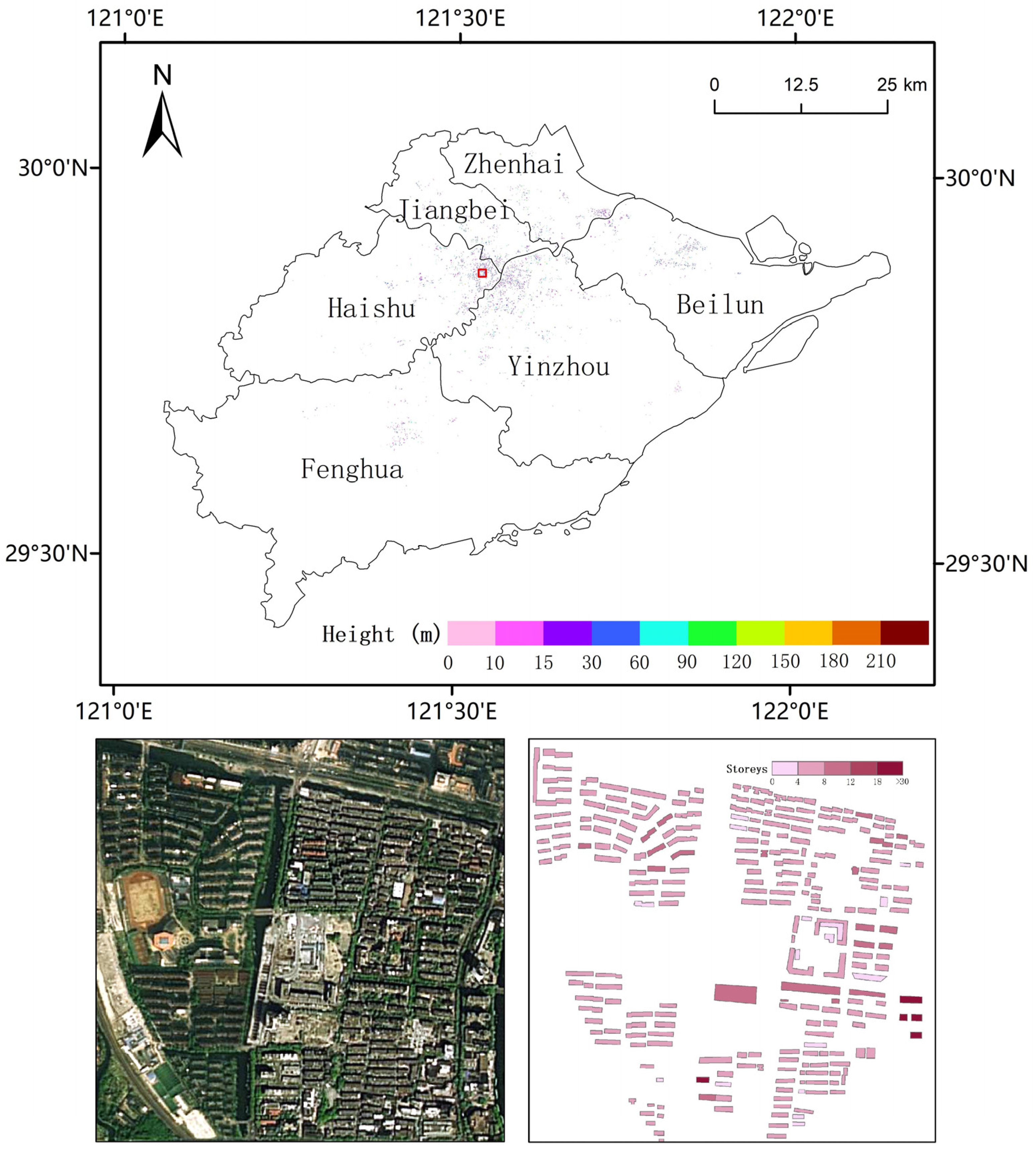
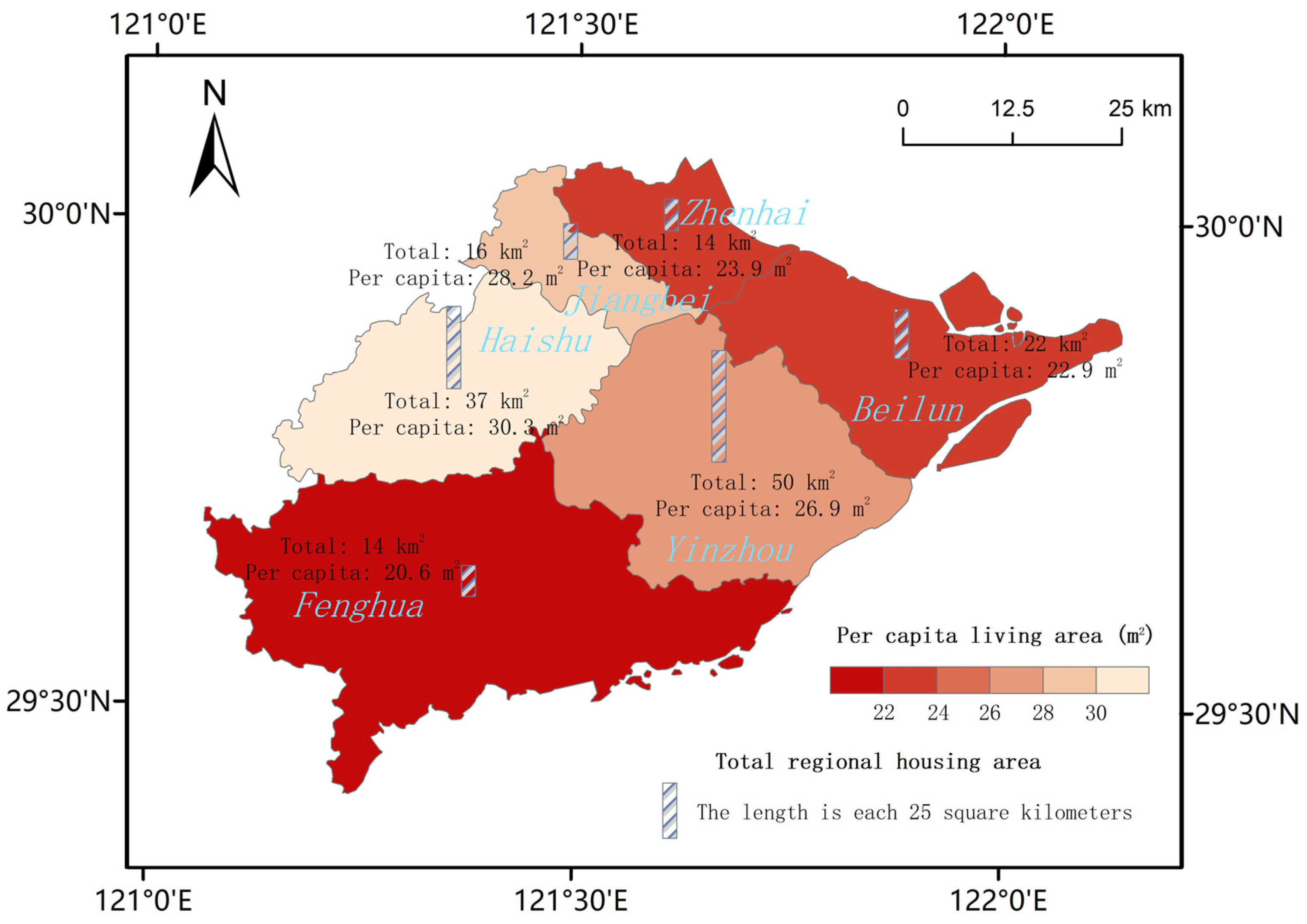

| Building Number | GF-7 DSM Estimated Height (m) | The Number of Floors Predicted by GF-7 DSM | Height Measurement by Shadow Method (m) | The Number of Floors Predicted by the Shadow Method | Photo Floor Number |
|---|---|---|---|---|---|
| 1 | 79.9 | 26 | 77.6 | 25 | 25 |
| 2 | 75.7 | 25 | 77.2 | 25 | 25 |
| 3 | 15.1 | 5 | 15.1 | 5 | 5 |
| 4 | 32.7 | 10 | 29.6 | 9 | 10 |
| 5 | 17.7 | 5 | 18.3 | 6 | 6 |
| 6 | 32.5 | 10 | 30.8 | 10 | 11 |
| 7 | 14.6 | 4 | 13.9 | 4 | 4 |
| 8 | 33.4 | 11 | 31.6 | 10 | 11 |
| 9 | 55.6 | 18 | 51.5 | 17 | 17 |
| 10 | 75.7 | 25 | 72.1 | 24 | 25 |
| Year | Predicted Housing Sales Area of Inelastic Demand (m2) | The Percentage of Inelastic Demand Sales in Total Sales | Predicted Housing Sales Area of Improved Demand (m2) | The Percentage of Improved Demand Sales in Total Sales | Predicted Total Sales Area of the Year (m2) | The Real Sales Area of the Year (m2) |
|---|---|---|---|---|---|---|
| 2007 | 2,808,875 | 70.86% | 1,155,050 | 29.14% | 3,963,925 | 4,223,107 |
| 2008 | 2,294,061 | 66.37% | 1,162,386 | 33.63% | 3,456,447 | 1,966,489 |
| 2009 | 2,013,694 | 78.05% | 566,454 | 21.95% | 2,580,148 | 3,263,321 |
| 2010 | 1,797,709 | 81.78% | 400,569 | 18.22% | 2,198,278 | 2,343,976 |
| 2011 | 1,647,998 | 77.12% | 489,027 | 22.88% | 2,137,025 | 1,673,491 |
| 2012 | 1,625,867 | 67.45% | 784,593 | 32.55% | 2,410,460 | 2,299,346 |
| 2013 | 1,754,511 | 60.58% | 1,141,859 | 39.42% | 2,896,370 | 3,253,458 |
| 2014 | 2,419,155 | 58.89% | 1,688,861 | 41.11% | 4,108,016 | 3,622,723 |
| 2015 | 2,948,644 | 59.89% | 1,974,705 | 40.11% | 4,923,349 | 5,098,873 |
| 2016 | 4,390,362 | 71.02% | 1,791,935 | 28.98% | 6,182,297 | 7,177,824 |
| 2017 | 6,488,438 | 81.37% | 1,485,370 | 18.63% | 7,973,808 | 7,901,227 |
| 2018 | 7,031,538 | 87.87% | 970,215 | 12.13% | 8,001,752 | 7,243,089 |
| 2019 | 6,263,576 | 82.91% | 1,291,091 | 17.09% | 7,554,667 | 7,196,155 |
| 2020 | 6,440,980 | 85.77% | 1,069,043 | 14.23% | 7,510,023 | 7,892,762 |
| 2021 | 5,845,452 | 87.10% | 865,365 | 12.90% | 6,710,817 | 7,265,444 |
| Year | Predicted Additional Population | Predicted Per Capita Disposable Income (Yuan) | Predicted Average Price of Commercial Housing (Yuan/m2) | Predicted Urban Population | Predicted Housing Sales Area of Inelastic Demand (m2) | Predicted Housing Sales Area of Improved Demand (m2) | Predicted Total Sales Area of the Year (m2) |
|---|---|---|---|---|---|---|---|
| 2023 | 57,851 | 81,461 | 26,894 | 3,227,791 | 6,846,087 | 1,206,680 | 8,052,767 |
| 2024 | 58,119 | 86,251 | 28,523 | 3,285,910 | 6,877,802 | 1,221,899 | 8,099,701 |
| 2025 | 58,328 | 91,202 | 30,207 | 3,344,238 | 6,902,535 | 1,237,490 | 8,140,025 |
| 2026 | 58,496 | 96,322 | 31,947 | 3,402,734 | 6,922,416 | 1,253,617 | 8,176,033 |
| 2027 | 58,634 | 101,615 | 33,747 | 3,461,368 | 6,938,747 | 1,269,900 | 8,208,648 |
| Total | 291,428 | - | - | - | 34,487,589 | 6,187,186 | 40,677,174 |
Disclaimer/Publisher’s Note: The statements, opinions and data contained in all publications are solely those of the individual author(s) and contributor(s) and not of MDPI and/or the editor(s). MDPI and/or the editor(s) disclaim responsibility for any injury to people or property resulting from any ideas, methods, instructions or products referred to in the content. |
© 2023 by the authors. Licensee MDPI, Basel, Switzerland. This article is an open access article distributed under the terms and conditions of the Creative Commons Attribution (CC BY) license (https://creativecommons.org/licenses/by/4.0/).
Share and Cite
Du, X.; Wang, L.; Tang, F.; Xu, S.; Muhammad, S.; Nath, B.; Niu, Z. Estimation and Development-Potential Analysis of Regional Housing in Ningbo City Based on High-Resolution Stereo Remote Sensing. Remote Sens. 2023, 15, 3953. https://doi.org/10.3390/rs15163953
Du X, Wang L, Tang F, Xu S, Muhammad S, Nath B, Niu Z. Estimation and Development-Potential Analysis of Regional Housing in Ningbo City Based on High-Resolution Stereo Remote Sensing. Remote Sensing. 2023; 15(16):3953. https://doi.org/10.3390/rs15163953
Chicago/Turabian StyleDu, Xiao, Li Wang, Feng Tang, Shiguang Xu, Shakir Muhammad, Biswajit Nath, and Zheng Niu. 2023. "Estimation and Development-Potential Analysis of Regional Housing in Ningbo City Based on High-Resolution Stereo Remote Sensing" Remote Sensing 15, no. 16: 3953. https://doi.org/10.3390/rs15163953
APA StyleDu, X., Wang, L., Tang, F., Xu, S., Muhammad, S., Nath, B., & Niu, Z. (2023). Estimation and Development-Potential Analysis of Regional Housing in Ningbo City Based on High-Resolution Stereo Remote Sensing. Remote Sensing, 15(16), 3953. https://doi.org/10.3390/rs15163953








