Improving the Thermal Environment of Abuja’s Affordable Housing Through Passive Design Solutions
Abstract
1. Introduction
2. A Missed Opportunity to Passively Elevate Abuja’s Affordable Housing Design
3. Nigeria’s National Building Code (NBC) and Building Energy Efficiency Code (BEEC)
4. Thermal Comfort in Nigeria’s Residential Buildings: Literature Review
5. Climatic Context of Abuja
6. Case Study Housing Prototypes
7. Methodology
7.1. Simulation Modelling and Validation
7.2. Performance Evaluation Indicators
8. Thermal Performance Analysis of the Housing Prototypes
8.1. Effect of Orientation
8.2. Effect of Shading and Fenestration
8.3. Effect of Thermal Transmittance
9. Impact of Design Parameters on Prototypes’ Thermal Performance
9.1. Orientation
9.2. Fenestration Factor
9.3. Thermal Transmittance of Roofs and Walls
9.4. Façade and Window Shading Variables
9.5. Combined Parametric Changes
10. Conclusions
Author Contributions
Funding
Institutional Review Board Statement
Informed Consent Statement
Data Availability Statement
Conflicts of Interest
Abbreviations
| NBC | National Building Code |
| ASHRAE | American Society of Heating, Refrigerating and Air-Conditioning Engineers |
| BEEC | Building Energy Efficiency Code |
| SANS | South African National Building Standards |
| FF | Fenestration Factor |
| ACH | Air Changes per Hour |
| HTD | Hours of Thermal Discomfort |
| FTD | Frequency of Thermal Discomfort |
| AUC | Area Under the Curve |
Appendix A


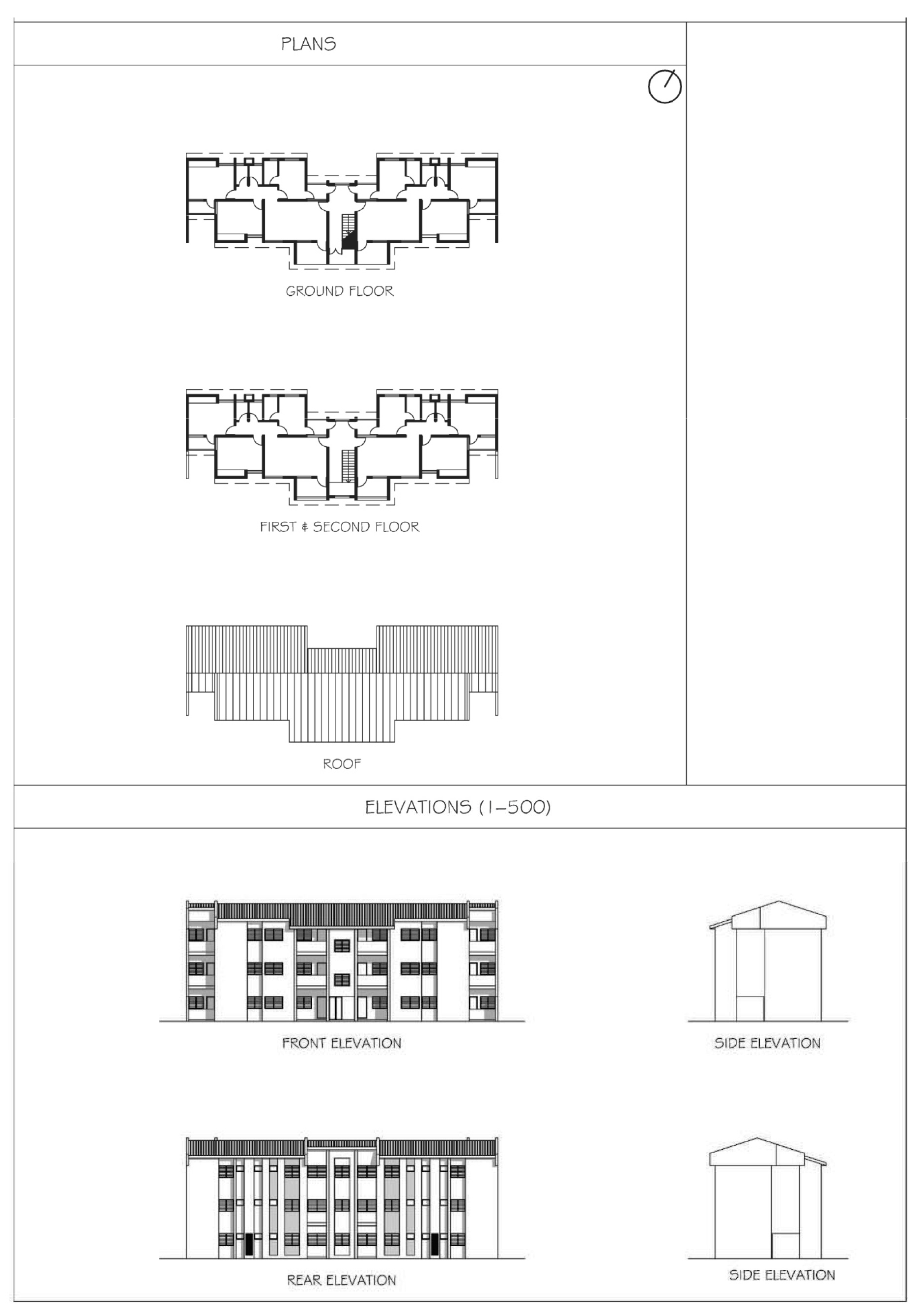
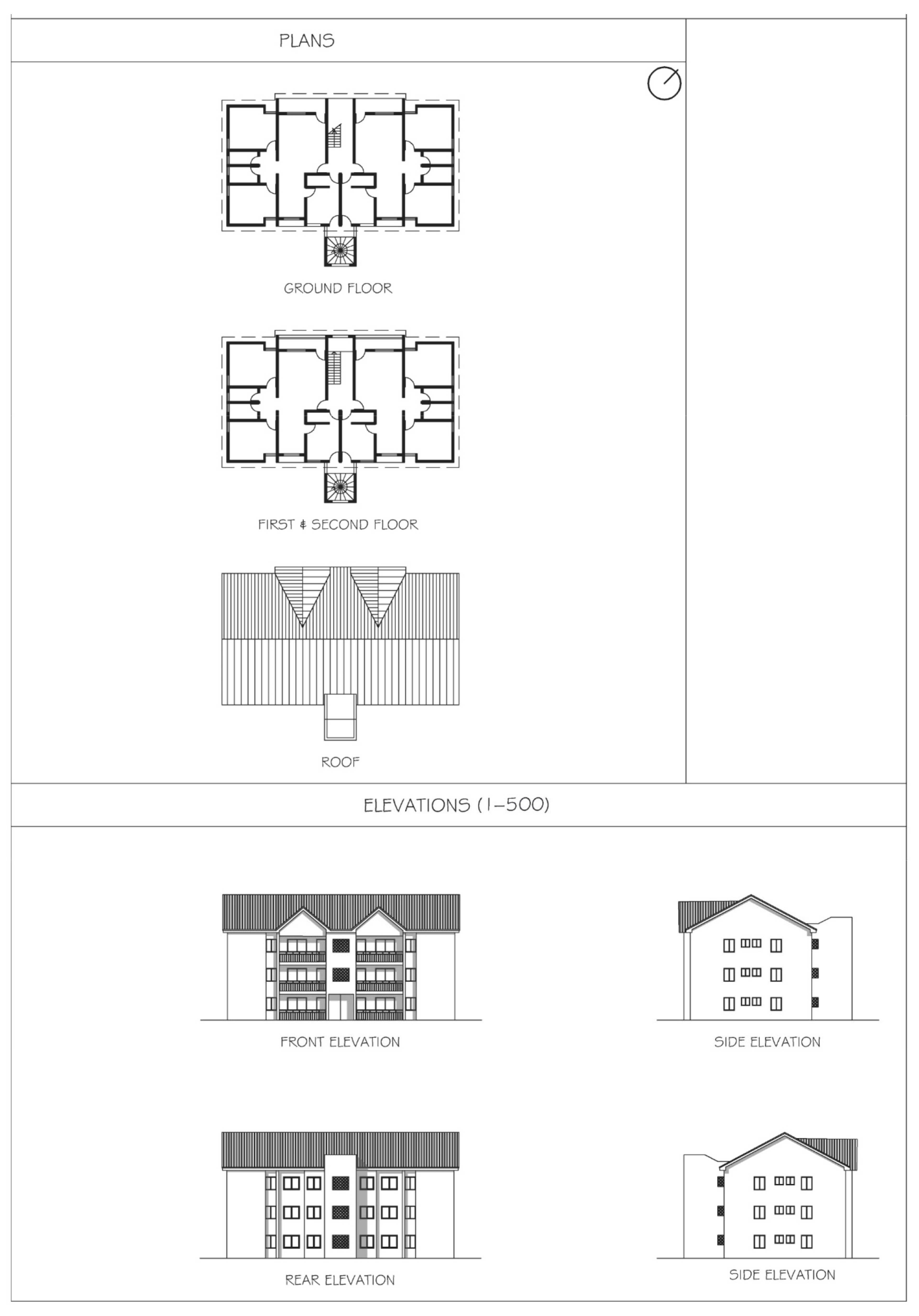
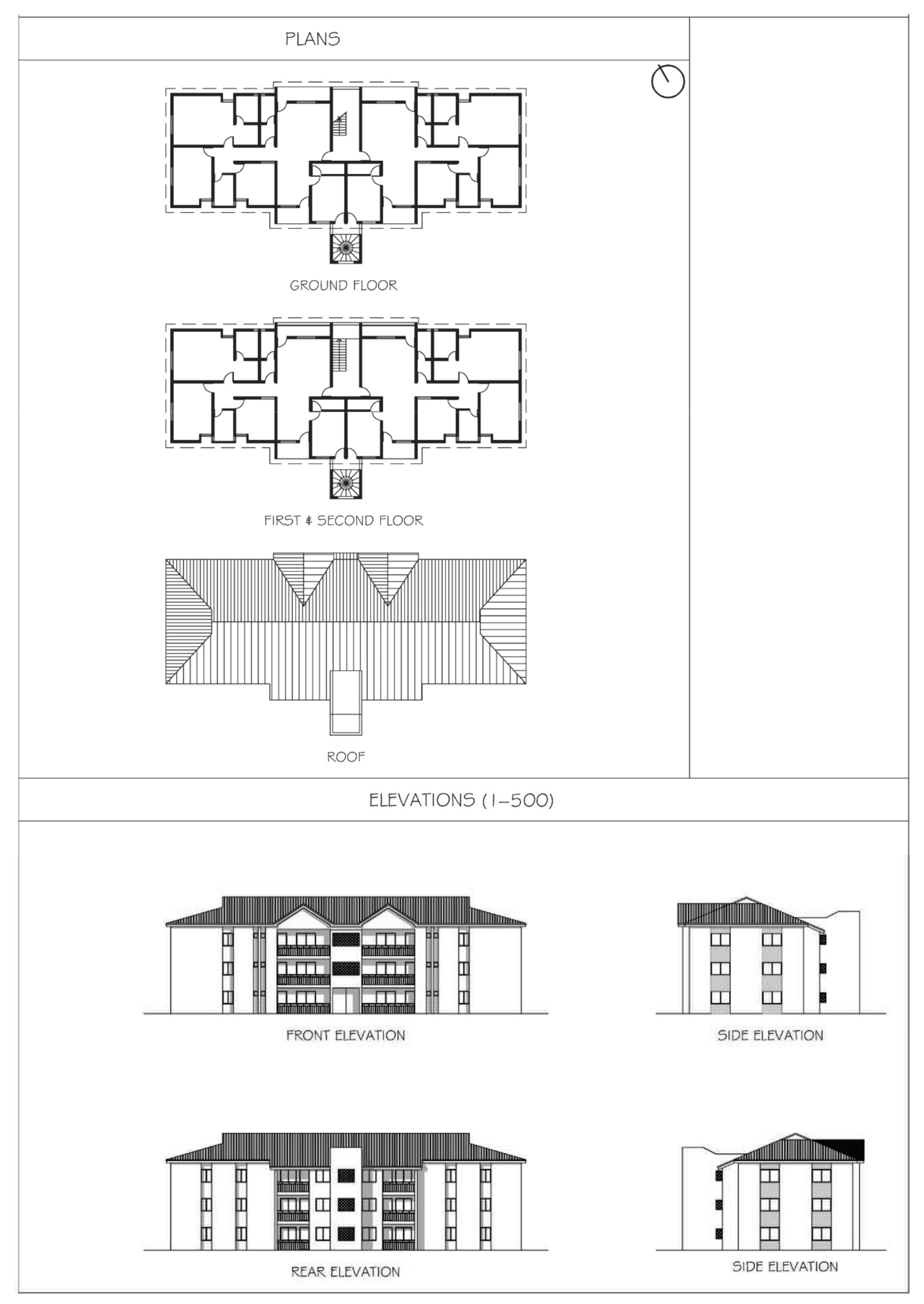

References
- Intergovernmental Panel on Climate Change (IPPC). Climate Change 2022: Impacts, Adaptation and Vulnerability; IPCC: Geneva, Switzerland, 2022; Available online: https://www.ipcc.ch/report/ar6/wg2/ (accessed on 23 July 2025).
- International Energy Agency (IEA). World Energy Outlook 2023; IEA: Paris, France, 2023; Available online: https://www.iea.org/reports/world-energy-outlook-2023 (accessed on 23 July 2025).
- International Energy Agency (IEA). Africa Energy Outlook 2022; IEA: Paris, France, 2022; Available online: https://www.iea.org/reports/africa-energy-outlook-2022 (accessed on 23 July 2025).
- National Bureau of Statistics (NBS). Demographic Statistics Bulletin 2022; National Bureau of Statistics: Beijing, China, 2023. Available online: https://nigerianstat.gov.ng/elibrary/read/1241422. (accessed on 23 July 2025).
- Ogunlesi, T. The New Electricity Tariff in Nigeria: Matters Arising. Premium Times. 9 April 2024. Available online: https://www.premiumtimesng.com/opinion/684657-the-new-electricity-tariff-in-nigeria-matters-arising-by-tolu-ogunlesi.html (accessed on 23 July 2025).
- Izauka, M. Average Retail Price of Petrol Up 223% in 12 Months—NBS. Premium Times. 20 June 2024. Available online: https://www.premiumtimesng.com/news/more-news/705548-average-retail-price-of-petrol-up-223-in-12-months-nbs.html (accessed on 23 July 2025).
- Hu, M.; Zhang, K.; Nguyen, Q.; Tasdizen, T. The effects of passive design on indoor thermal comfort and energy savings for residential buildings in hot climates: A systematic review. Urban Clim. 2023, 49, 101466. [Google Scholar] [CrossRef]
- Mabogunje, A.L. Abuja: The promise, the performance and the prospect. In The Review of the Abuja Master Plan; Kalgo, M.S.U., Ayileka, O., Eds.; Fountain Publications: Ibadan, Nigeria, 2001; pp. 1–10. [Google Scholar]
- Ademiluyi, I.A. Public housing delivery strategies in Nigeria: A historical perspective of policies and programmes. J. Sustain. Dev. Afr. 2010, 12, 153–161. [Google Scholar]
- Ajayi, B. Perspective on Urban and Regional Planning in Nigeria: A Collection of Papers and Speeches; Penthouse publications: Ibadan, Nigeria, 2013; pp. 154–196. [Google Scholar]
- Muhammad, Z.; Johar, F.; Sabri, S.; Jonathan, Z.U. A review of housing provision and the challenges of sustainable housing delivery in the Federal Capital Territory Abuja, Nigeria. J. Teknol. 2015, 77, 23–31. [Google Scholar] [CrossRef]
- Waziri, A.G.; Yusof, N.A.; Salleh, A.G. Residential satisfaction with private housing estate development in Abuja-Nigeria. ALAM CIPTA. Int. J. Sustain. Trop. Des. Res. Pract. 2013, 6, 3–12. [Google Scholar]
- Jegede, O.E.; Taki, A. Optimization of building envelopes using indigenous materials to achieve thermal comfort and affordable housing in Abuja, Nigeria. Int. J. Build. Pathol. Adapt. 2021, 40, 219–247. [Google Scholar] [CrossRef]
- Ezennia, I.S. Insights of housing providers’ on the critical barriers to sustainable affordable housing uptake in Nigeria. World Dev. Sustain. 2022, 1, 100023. [Google Scholar] [CrossRef]
- Nduka, D.O.; Ogunsanmi, O.E. Stakeholders perception of factors determining the adoptability of green building practices in construction projects in Nigeria. J. Environ. Earth Sci. 2015, 5, 188–196. [Google Scholar]
- Gofwen, C.N.; Ola-Adisa, E.O.; Daniel, A.A. Contemporary Architecture in Nigeria: Evolution or Decadence. J. Sci. Eng. Res. 2018, 5, 386–393. [Google Scholar]
- Kawuwa, A.; Sani, A.; Mustapha, S.; Ishaku, D. Development of strategies for sustainable energy efficient building codes in Nigeria. Int. J. Sci. Res. Publ. 2015, 5, 1–7. [Google Scholar]
- Dahiru, D.; Abdulazeez, A.; Abubakar, M. An evaluation of the adequacy of the national building code for achieving a sustainable built environment in Nigeria. Res. J. Environ. Earth Sci. 2012, 4, 857–865. [Google Scholar]
- Federal Republic of Nigeria (FRN). National Building Code; LexisNexis: Durban, South Africa, 2006. [Google Scholar]
- Solid Green. Development of the National Building Energy Efficiency Code (BEEC); Federal Ministry of Power, Works and Housing: Abuja, Nigeria, 2016. [Google Scholar]
- Federal Republic of Nigeria (FRN). National Building Energy Efficiency Code, 1st ed.; Federal Ministry of Power, Works and Housing: Abuja, Nigeria, 2017. [Google Scholar]
- Ochedi, E.T.; Taki, A. A framework approach to the design of energy efficient residential buildings in Nigeria. Energy Built Environ. 2022, 3, 384–397. [Google Scholar] [CrossRef]
- Macaulay, I.A.; Magaji, J.I.; Bello, I.E.; Anthonia, A.N. Assessment of Compliance to Building Energy Efficiency Strategies in the Development of Housing Estates in FCC, Abuja Nigeria. Open J. Energy Effic. 2023, 12, 36–48. [Google Scholar] [CrossRef]
- Adaji, M.U.; Adekunle, T.O.; Watkins, R.; Adler, G. Indoor comfort and adaptation in low-income and middle-income residential buildings in a Nigerian city during a dry season. Build. Environ. 2019, 162, 106276. [Google Scholar] [CrossRef]
- Odimegwu, C. A Derivation of Passive Guidelines for Achieving Thermal Comfort in the Design of Residential Buildings in Warm Humid Climate of Abia State, Nigeria. Int. J. Dev. Strateg. Humanit. Manag. Soc. Sci. 2019, 9, 1–15. [Google Scholar]
- Abbakyari, M.; Taki, A.H. Passive design strategies for energy efficient housing in Nigeria. In Proceedings of the Passive Low Energy Architecture (PLEA): Design to Thrive, Edinburgh, UK, 2–5 July 2017. [Google Scholar]
- Onyenokporo, N.C.; Ochedi, E.T. Low-cost retrofit packages for residential buildings in hot-humid Lagos, Nigeria. Int. J. Build. Pathol. Adapt. 2019, 37, 250–272. [Google Scholar] [CrossRef]
- Okonta, D.E. Investigating the impact of building materials on energy efficiency and indoor cooling in Nigerian homes. Heliyon 2023, 9, e20316. [Google Scholar] [CrossRef]
- Usman, A.M. Effect of Roof Configurations on Temperature and Thermal Comfort on Residential Homes in Hot Dry Climate of Bauchi, Nigeria. Int. J. Eng. Res. Appl. 2022, 12, 123–136. [Google Scholar]
- Perera, U.S.; Weerasuriya, A.U.; Zhang, X.; Ruparathna, R.; Tharaka, M.G.I.; Lewangamage, C.S. Selecting suitable passive design strategies for residential high-rise buildings in tropical climates to minimize building energy demand. Build. Environ. 2025, 267, 112177. [Google Scholar] [CrossRef]
- Nugroho, A.M. Passive design strategy in vernacular house of Samin, Indonesia. Dimens. J. Archit. Built Environ. 2024, 51, 17–27. [Google Scholar] [CrossRef]
- Ergün, R.; Bekleyen, A. Reinterpretation of Passive Cooling Strategies in Hot and Dry Climate Traditional Architecture: Vents in The Building. Int. J. Built Environ. Sustain. 2024, 11, 79–93. [Google Scholar] [CrossRef]
- Dharmatanna, S.W.; Wijaya, E.S.; Wijaya, B.C. Passive cooling design opportunities: Lessons learned from traditional Banjar houses. IOP Conf. Ser. Earth Environ. Sci. 2024, 1404, 012001. [Google Scholar] [CrossRef]
- Xi, T.; Sa’ad, S.U.; Liu, X.; Sun, H.; Wang, M.; Guo, F. Optimization of Residential Indoor Thermal Environment by Passive Design and Mechanical Ventilation in Tropical Savanna Climate Zone in Nigeria, Africa. Energies 2025, 18, 450. [Google Scholar] [CrossRef]
- Adedoja, O.S.; Ayantunji, B.G.; Saleh, U.A.; Jatto, S.S. Diurnal and Seasonal Variation of Global Solar Radiation at Anyigba, North-Central Nigeria. Int. J. Eng. Sci. Innov. Technol. 2015, 4, 140–145. [Google Scholar]
- Osueke, C.O.; Uzendu, P.; Ogbonna, I.D. Study and evaluation of solar energy variation in Nigeria. Int. J. Emerg. Technol. Adv. Eng. 2013, 3, 501–505. [Google Scholar]
- Eludoyin, O.M. Some aspects of physiologic climatology in Nigeria. Interdiscip. Environ. Rev. 2013, 14, 150–185. [Google Scholar] [CrossRef]
- Lemo, E.O.; Ogobor, E.A.; Ayantunji, B.G.; Mangete, O.E.; Alagbe, G.A.; Abdulkareem, M.L.; Obarolo, A.E.; Onuh, B.O. Relationship between relative humidity and the dew point temperature in Abuja, Nigeria. Open Access Libr. J. 2021, 8, 1–13. [Google Scholar]
- ANSI/ASHRAE Standard 140-2020; Method of Test for Evaluating Building Performance Simulation Software. American Society of Heating, Refrigerating, and Air-Conditioning Engineers (ASHRAE): Atlanta, GA, USA, 2020.
- Corcoran, L.; Saikia, P.; Ugalde-Loo, C.E.; Abeysekera, M. An effective methodology to quantify cooling demand in the UK housing stock. Appl. Energy 2025, 380, 125002. [Google Scholar] [CrossRef]
- Che-Ani, A.I.; Raman, S.N. Thermal environment accuracy investigation of integrated environmental solutions-virtual environment (IES-VE) software for double-story house simulation in Malaysia. J. Eng. Appl. Sci. 2019, 14, 3659–3665. [Google Scholar]
- Leng, P.C.; Ahmad, M.H.; Ossen, D.R.; Hamid, M. Investigation of integrated environmental solutions-virtual environment software accuracy for air temperature and relative humidity of the test room simulations. In Proceedings of the UMT 11th International Annual Symposium on Sustainability Science and Management, Kuala, Terengganu, 9–11 July 2012; pp. 1298–1305. [Google Scholar]
- ANSI/ASHRAE Standard 62.1-2013; Ventilation for Acceptable Indoor Air Quality. American Society of Heating, Refrigerating, and Air-Conditioning Engineers (ASHRAE): Atlanta, GA, USA, 2013.
- Chartered Institute of Building Services Engineers (CIBSE). CIBSE Guide A: Environmental Design; The Lavenham Press: Suffolk, UK, 2015. [Google Scholar]
- Bliss, S. Best Practices Guide to Residential Construction: Materials, Finishes, and Details; John Wiley Sons: New York, NY, USA, 2006. [Google Scholar]
- ANSI/ASHRAE Standard 55-2020; Thermal Environmental Conditions for Human Occupancy. American Society of Heating Refrigerating and Air-Conditioning Engineers (ASHRAE): Atlanta, GA, USA, 2020.
- Sicurella, F.; Evola, G.; Wurtz, E. A statistical approach for the evaluation of thermal and visual comfort in free-running buildings. Energy Build. 2012, 47, 402–410. [Google Scholar] [CrossRef]
- Ugochukwu, I.B.; Chioma, M.I.B. Local building materials: Affordable strategy for housing the urban poor in Nigeria. Procedia Eng. 2015, 118, 42–49. [Google Scholar] [CrossRef]






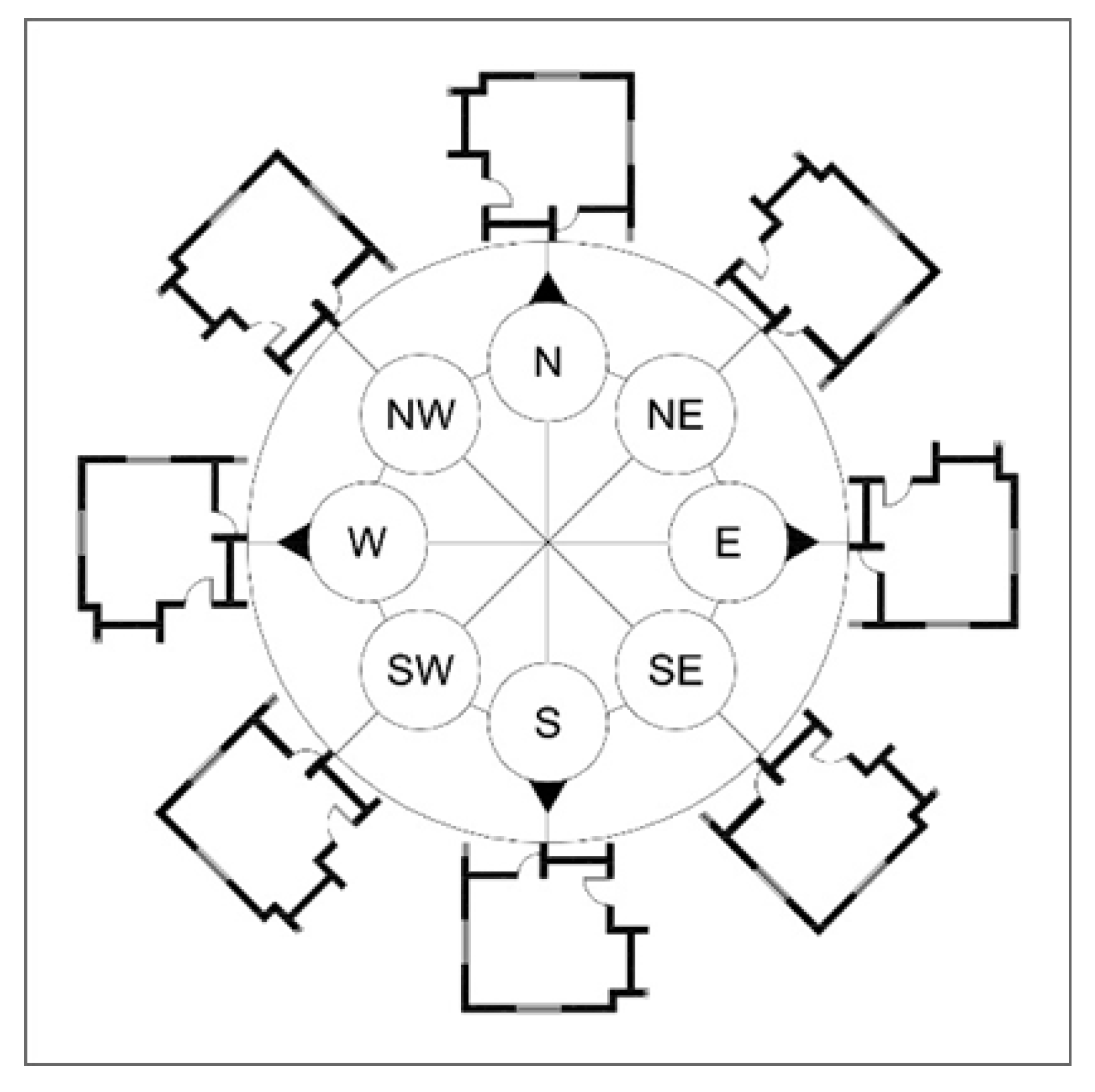







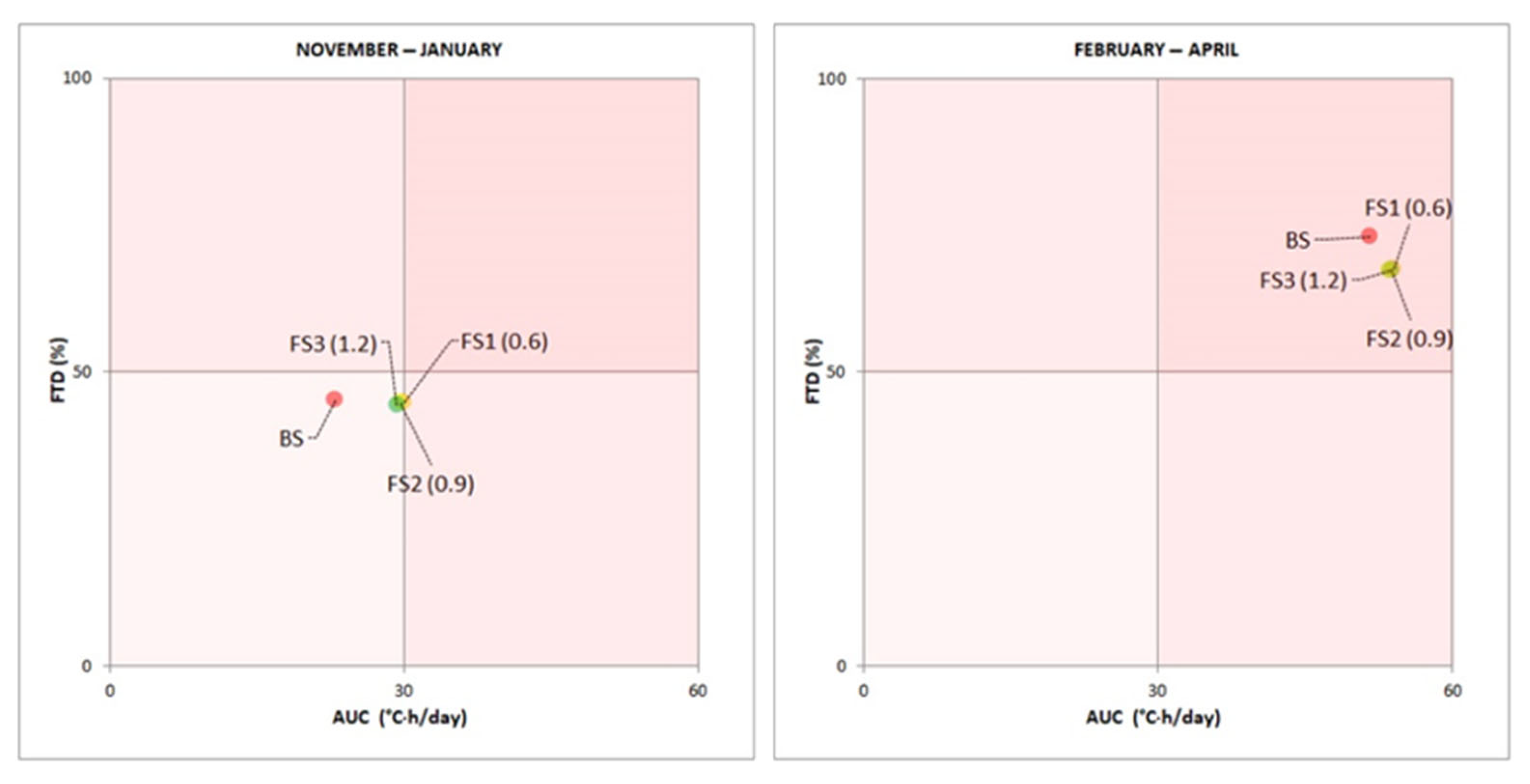




| Nigerian BEEC | South Africa SANS | USA ASHRAE | |
|---|---|---|---|
| Roof insulation R-value | 1.25 | 3.7 | 4.2 |
| External walls | Concrete block | Brickwork | Highly insulated lightweight construction |
| Glass type | Single clear SHGC—0.78 U-Value—5.8 | Single clear SHGC—0.78 U-Value—5.8 | Single low-performance glass SHGC—0.4 U-Value—3.4 |
| Window-to-Wall Ratio | Overall window-to-wall ratio to not exceed 20% | Varies per orientation Average 30% | As per design building or 40% whichever is lower |
| Air-conditioning | Inverter Split unit COP 2.8 | Split unit COP 2.5 | Varies according to the size of the building |
| Parameter | Description | Value | Notes |
|---|---|---|---|
| Occupancy schedule | Duration of occupancy (h) | 24 | Full time occupancy assumed for residential building |
| Rate of occupancy (m2/person) | 18.6 | Rate of occupancy (m2/person) value obtained from the National Building Code [19], this value also accounts for all other spaces that discharge through the space to gain access to an exit. | |
| Occupant’s thermal load | Sensible gain (Watt/person) | 70 | Values of heat gain for seated occupants doing light work obtained from CIBSE guide A [44] |
| Latent gain (Watt/person) | 45 | ||
| Opening schedule formula | (Top > Tover) & (Top > Ta) or (CO2 > 1000 ppm) | It is assumed that occupants will open windows: if the indoor operative temperature (Top) is greater than the upper limit of acceptable temperature (Tover) and the outdoor dry bulb air temperature (Ta), or the indoor carbon dioxide (CO2) levels are above 1000 parts per million (ppm) [43] | |
| Ventilation opening area (percentage of window area) | Living room | 45% | The percentage of the opening area designed to allow air flow is derived from Bliss [45]. A standard double panel sliding window type is used for all windows. |
| Bedroom | 45% | ||
| Building | B1 | B2 | B3 | B4 | B5 | B6 | |||||||
|---|---|---|---|---|---|---|---|---|---|---|---|---|---|
| Room | LR | BR | LR | BR | LR | BR | LR | BR | LR | BR | LR | BR | |
| U-value (W/m2K) | Walls | 3.03 | 3.03 | 3.03 | 2.15 | 2.15 | 2.15 | 2.15 | 2.15 | 2.15 | 2.15 | 2.15 | 2.15 |
| Windows | 5.22 | 5.22 | 5.22 | 5.22 | 5.22 | 5.22 | 5.22 | 5.22 | 5.22 | 5.22 | 5.22 | 5.22 | |
| Roof | 3.79 | 3.79 | 3.79 | 3.79 | 3.79 | 3.79 | 3.79 | 3.79 | 3.79 | 3.79 | 3.79 | 3.79 | |
| Floor | 2.38 | 2.38 | 2.30 | 2.30 | 2.38 | 2.38 | 2.38 | 2.38 | 2.38 | 2.38 | 2.38 | 2.38 | |
| Frequency of thermal discomfort | |||||||||||||
| Year (%) | 35.1 | 43.1 | 42.0 | 40.3 | 44.8 | 44.1 | 42.4 | 38.9 | 58.7 | 40.6 | 47.2 | 50.0 | |
| Dry (%) | 59.0 | 64.6 | 63.9 | 61.1 | 63.2 | 62.5 | 70.8 | 62.5 | 87.5 | 60.4 | 66.0 | 71.5 | |
| Rainy (%) | 11.1 | 21.5 | 20.1 | 19.4 | 26.4 | 25.7 | 13.9 | 15.3 | 29.9 | 20.8 | 28.5 | 28.5 | |
| Area under the curve for thermal discomfort | |||||||||||||
| Year (°C·h/day) | 13.1 | 19.2 | 22.9 | 20.5 | 20.8 | 24.2 | 16.2 | 19.1 | 21.0 | 18.3 | 23.7 | 25.9 | |
| Dry (°C·h/day) | 23.3 | 33.8 | 41.1 | 36.3 | 36.6 | 42.1 | 29.0 | 33.9 | 37.1 | 32.0 | 40.9 | 45.0 | |
| Rainy (°C·h/day) | 2.9 | 4.6 | 4.7 | 4.7 | 5.1 | 6.3 | 3.3 | 4.2 | 4.8 | 4.7 | 6.5 | 6.8 | |
| Average solar gain (kW) | |||||||||||||
| Year (kW) | 0.25 | 0.13 | 0.43 | 0.15 | 0.38 | 0.41 | 0.23 | 0.20 | 0.12 | 0.26 | 0.40 | 0.45 | |
| Dry (kW) | 0.21 | 0.10 | 0.56 | 0.14 | 0.49 | 0.51 | 0.28 | 0.23 | 0.12 | 0.24 | 0.41 | 0.56 | |
| Rainy (kW) | 0.29 | 0.15 | 0.31 | 0.17 | 0.28 | 0.33 | 0.18 | 0.18 | 0.12 | 0.27 | 0.40 | 0.35 | |
| Rank | Parameter | FTD (%) | AUC (°C·h/day) |
|---|---|---|---|
| 1 | Orientation | 4 to 11 | 8 to 11 |
| 2 | Roof thermal transmittance | 2 to 6 | 2.5 to 9.5 |
| 3 | Window shading | 2 to 5 | 2 to 5 |
| 4 | Wall thermal transmittance | 0 to 5.3 | −3 to 5.3 |
| 5 | Fenestration factor | 0 to 3 | 3 to 4 |
| 6 | Façade shading | 0.8 to 5.5 | −2 to −6.8 |
Disclaimer/Publisher’s Note: The statements, opinions and data contained in all publications are solely those of the individual author(s) and contributor(s) and not of MDPI and/or the editor(s). MDPI and/or the editor(s) disclaim responsibility for any injury to people or property resulting from any ideas, methods, instructions or products referred to in the content. |
© 2025 by the authors. Licensee MDPI, Basel, Switzerland. This article is an open access article distributed under the terms and conditions of the Creative Commons Attribution (CC BY) license (https://creativecommons.org/licenses/by/4.0/).
Share and Cite
Abdulkareem, M.; Al-Maiyah, S. Improving the Thermal Environment of Abuja’s Affordable Housing Through Passive Design Solutions. Sustainability 2025, 17, 8435. https://doi.org/10.3390/su17188435
Abdulkareem M, Al-Maiyah S. Improving the Thermal Environment of Abuja’s Affordable Housing Through Passive Design Solutions. Sustainability. 2025; 17(18):8435. https://doi.org/10.3390/su17188435
Chicago/Turabian StyleAbdulkareem, Mahmood, and Sura Al-Maiyah. 2025. "Improving the Thermal Environment of Abuja’s Affordable Housing Through Passive Design Solutions" Sustainability 17, no. 18: 8435. https://doi.org/10.3390/su17188435
APA StyleAbdulkareem, M., & Al-Maiyah, S. (2025). Improving the Thermal Environment of Abuja’s Affordable Housing Through Passive Design Solutions. Sustainability, 17(18), 8435. https://doi.org/10.3390/su17188435





