GIS-Driven Spatial Planning for Resilient Communities: Walkability, Social Cohesion, and Green Infrastructure in Peri-Urban Jordan
Abstract
1. Introduction
2. Literature Review
2.1. Residential Urban Accessibility and Walkability
2.2. Walkability and Green Infrastructure as Climate Adaptation in the Middle East
2.3. Walkability Indices, GIS Applications, and Climate-Resilient Urban Planning
2.4. Sense of Community, Social Cohesion, and Urban Form
2.5. Knowledge Gaps and Rationale for This Study
3. Methodology—GIS-Driven Assessment of Walkability and Social Cohesion
3.1. Research Design and Hypotheses
- (1)
- Spatial Inquiry:
- How do objectively measured built-environment attributes (street connectivity, land-use mix, and retail/residential density) correlate with a sense of community across census blocks?
- What is the spatial distribution of walkability and its relationship with community resilience?
- (2)
- Policy Inquiry: What GIS-derived insights can inform climate-resilient planning in marginalized peri-urban areas?
3.2. The Study Area and the Marginality of Deir Ghbar’s Periphery
3.3. Study Population and Sampling
3.3.1. Sample Size Determination
3.3.2. Sampling Technique
3.3.3. Sampling Procedure
3.4. Data Collection Procedures and Instruments
3.4.1. Questionnaire
- Feeling at Home: ‘I feel at home in my neighborhood.’
- Neighborhood Solidarity: ‘Residents in my neighborhood help each other.’
- Relationships with Neighbors: ‘I have strong relationships with my neighbors.’
- Community Events: ‘There are community events in my neighborhood that I enjoy attending.’
- Neighborhood Cooperation: ‘Neighbors work together for the good of the community.’
3.4.2. GIS Data Sources
- Land-use maps for analysis of land-use mix.
- Street centerline maps for measuring street connectivity.
- Maps of retail locations to evaluate retail density by CDB.
- Building footprints and building height maps to determine residential density across the neighborhood.
3.5. Operationalization of Key Variables
3.5.1. Objective Walkability Index
- Land-use mix: Calculated as the ratio of non-residential land to the area of each CDB, expressed as a proportion on a scale of 0–1, and binned into five levels in GISs.
- Street connectivity: Assessed by counting the total number of street intersections (nodes) within each block, divided by block area in acres, and collapsed into five ordinal levels.
- Retail density: Quantified as the number of retail uses per acre within each census block, similarly scaled and categorized.
- Residential density: Operationalized as the number of households per unit area in acres, computed from official statistics, and expressed on a scale comparable to the other measures.
3.5.2. Sense of Community Variable
3.6. Integration of Green Infrastructure in Methodology
3.7. Spatial Analysis and GIS Modeling
3.8. Ethical Considerations
4. Analysis
4.1. Digital Data Sources and GISs
4.2. SPSS Projection on GIS Maps
4.3. Sense of Community
4.4. Objective Walkability and Component Analysis
4.5. Spatial Modeling Hypothesis Relationships Using GIS Spatial Statistics
4.5.1. Spatial Regression Analysis for Sense of Community by Objective Walkability
4.5.2. Hotspot Analysis of Sense of Community by Objective Walkability—Spatial Test
4.6. Marginalized Inner Areas and Priority for Adaptation
5. Discussion
5.1. Revisiting Spatial Inequities: Sense of Community and Urban Form
5.2. Walkability, Marginalization, and Climate Vulnerabilities
5.3. Relevance to ACC and Green Infrastructure Integration and Limitations
6. Conclusions
6.1. Limitations
6.2. Alignment with SDG, Broader Policy Implications, and Future Studies
6.3. ACC/GI Policy Guidelines and Recommendations
6.4. Scalability and Model Potential
Author Contributions
Funding
Institutional Review Board Statement
Informed Consent Statement
Data Availability Statement
Acknowledgments
Conflicts of Interest
References
- UN Habitat. Urban Planning and Infrastructure in Migration Contexts: AMMAN SPATIAL PROFILE Jordan. March 2022. Available online: https://unhabitat.org/sites/default/files/2022/04/220411-final_amman_profile.pdf (accessed on 15 May 2022).
- Department of Statistics (DOS). Jordan Statistical Yearbook 2015; Department of Statistics (DOS): Amman, Jordan, 2015.
- French, S.; Wood, L.; Foster, S.A.; Giles-Corti, B.; Frank, L.; Learnihan, V. Sense of community and its association with the neighborhood built environment. Environ. Behav. 2013, 46, 677–697. [Google Scholar] [CrossRef]
- Wilkerson, A.; Carlson, N.E.; Yen, I.H.; Michael, Y. Neighborhood physical features and relationships with neighbors: Does positive physical environment increase neighborliness? Environ. Behav. 2012, 44, 595–615. [Google Scholar] [CrossRef]
- IPCC. Climate Change 2021: The Physical Science Basis; Contribution of Working Group I to the Sixth Assessment Report of the Intergovernmental Panel on Climate Change; Cambridge University Press: Cambridge, UK, 2021; Available online: https://www.ipcc.ch/report/ar6/wg1/downloads/report/IPCC_AR6_WGI_FullReport.pdf (accessed on 15 May 2022).
- Farahani, L. The value of the sense of community and neighbouring. Hous. Theory Soc. 2016, 33, 357–376. [Google Scholar] [CrossRef]
- Chavis, D.M.; Wandersman, A. Sense of Community in the Urban Environment: A Catalyst for Participation and Community Development. Am. J. Community Psychol. 1990, 18, 55–81. [Google Scholar] [CrossRef]
- Department of Statistics (DOS). Jordan Statistical Yearbook 2017; Department of Statistics (DOS): Amman, Jordan, 2017.
- Sádaba, J.; Alonso, Y.; Latasa, I.; Luzarraga, A. Towards Resilient and Inclusive Cities: A Framework for Sustainable Street-Level Urban Design. Urban Sci. 2024, 8, 264. [Google Scholar] [CrossRef]
- Cervero, R.; Sarmiento, O.L.; Jacoby, E.; Gomez, L.F.; Neiman, A. Influences of Built Environments on Walking and Cycling: Lessons from Bogotá. Int. J. Sustain. Transp. 2009, 3, 203–226. [Google Scholar] [CrossRef]
- Leslie, E.; Coffee, N.; Frank, L.; Owen, N.; Bauman, A.; Hugo, G. Walkability of local communities: Using geographic information systems to objectively assess relevant environmental attributes. Health Place 2007, 13, 111–122. [Google Scholar] [CrossRef] [PubMed]
- Wood, L.; Frank, L.D.; Giles-Corti, B. Sense of community and its relationship with walking and neighborhood design. Soc. Sci. Med. 2010, 70, 1381–1390. [Google Scholar] [CrossRef] [PubMed]
- Frank, L.D.; Devlin, A.; Johnstone, S.; Loon, J.V. Neighbourhood Design, Travel, and Health in Metro Vancouver: Using a Walkability Index; Executive Summary; UBC Active Transportation Collaboratory: Vancouver, Canada, 2010; Available online: https://act-trans.ubc.ca/files/2011/06/WalkReport_ExecSum_Oct2010_HighRes.pdf (accessed on 15 May 2022).
- Manaugh, K.; El-Geneidy, A. Validating walkability indices: How do different households respond to the walkability of their neighborhood? Transp. Res. Part D Transp. Environ. 2011, 16, 309–315. [Google Scholar] [CrossRef]
- D’Haese, S.; Van Dyck, D.; Bourdeaudhuij, I.; Deforche, B.; Greet, C. The association between objective walkability, neighborhood socioeconomic status, and physical activity in Belgian children. Int. J. Behav. Nutr. Phys. Act. 2014, 11, 104. [Google Scholar] [CrossRef] [PubMed]
- Gehl, J. Cities for People; Island Press: Washington, DC, USA, 2020. [Google Scholar]
- Chadwick, A. Green Infrastructure: A Guide to the New Urban Landscape. In The New Urban Agenda; The Habitat III Secretariat: Quito, Ecuador, 2012. [Google Scholar]
- Ibrahim, S.; Younes, A.; Abdel-Razek, S.A. Impact of Neighborhood Urban Morphologies on Walkability Using Spatial Multi-Criteria Analysis. Urban Sci. 2024, 8, 70. [Google Scholar] [CrossRef]
- Geurs, K.T.; Van Wee, B. Accessibility Evaluation of land-use and transport strategies: Review and research Directions. J. Transp. Geography 2004, 12, 127–140. [Google Scholar] [CrossRef]
- Krizek, K.J. Operationalizing neighborhood accessibility for land use-Travel behavior research and regional modeling. J. Plan. Educ. Res. 2003, 22, 270–287. [Google Scholar] [CrossRef]
- Tsai, T.-I. Neighborhood accessibility as a measure for defining sustainable urban form and assessment tools. J. Habitat Eng. Des. 2014, 6, 119–135. [Google Scholar]
- Handy, S.; Clifton, K. Evaluating neighborhood accessibility: Possibilities and practicalities. J. Transp. Stat. 2001, 4, 67. [Google Scholar]
- Agampatian, R. Using GIS to Measure Walkability: A Case Study in New York City. Master’s Thesis, School of Architecture and the Built Environment, KTH, Stockholm, Sweden, 2014. [Google Scholar]
- Dygryn, J.; Mitáš, J.; Stelzer, J. The influence of built environment on walkability using geographic information system. J. Hum. Kinet. 2010, 24, 93–99. [Google Scholar] [CrossRef]
- Lo, R.H. Walkability: What is it? J. Urban. Int. Res. Placemaking Urban Sustain. 2009, 2, 145–166. [Google Scholar] [CrossRef]
- Mayne, D.J.; Morgan, G.G.; Willmore, A.; Rose, N.; Jalaludin, B.; Bambrickand, H.; Bauman, A. An objective index of walkability for research and planning in the Sydney Metropolitan Region of New South Wales, Australia: An ecological study. Int. J. Health Geogr. 2013, 12, 61. [Google Scholar] [CrossRef] [PubMed]
- Addas, A.; Alserayhi, G. Approaches to Improve Streetscape Design in Saudi Arabia. Curr. Urban Stud. 2020, 8, 253–264. [Google Scholar] [CrossRef]
- Al-Hajri, S.; Al-Ramadan, B.; Shafiullah, M.; Rahman, S.M. Microclimate Performance Analysis of Urban Vegetation: Evidence from Hot Humid Middle Eastern Cities. Plants 2025, 14, 521. [Google Scholar] [CrossRef] [PubMed]
- Lau, K.K.-L.; Chung, S.C.; Ren, C. Urban heat vulnerability: A dynamic assessment using multi-source data in Hong Kong. Landsc. Urban Plan. 2023, 238, 104833. [Google Scholar] [CrossRef]
- Jun, H.; Hur, M. The relationship between walkability and neighborhood social environment: The importance of physical and perceived walkability. Appl. Geogr. 2015, 62, 115–124. [Google Scholar] [CrossRef]
- Aflaki, A.; Mirnezhad, M.; Ghaffarianhoseini, A.; Ghaffarianhoseini, A.; Omrany, O.; Wang, Z.H.; Kbari, H. Urban heat island mitigation strategies: A state-of-the-art review on Kuala Lumpur, Singapore and Hong Kong. Cities 2017, 62, 131–145. [Google Scholar] [CrossRef]
- Brownson, R.C.; Hoehner, C.M.; Day, K.; Forsyth, A.; Sallis, J.F. Measuring the built environment for physical activity: State of the science. Am. J. Prev. Med. 2009, 36, S99–S123. [Google Scholar] [CrossRef] [PubMed] [PubMed Central]
- Farahani, L.; Lozanovska, M. A framework for exploring the sense of community and social life in residential environments. Int. J. Archit. Res. 2014, 8, 223–237. [Google Scholar] [CrossRef]
- Pretty, G.; Bishop, B.; Fisher, A.; Sonn, C. Psychological Sense of Community and its Relevance to Well-Being and Everyday Life in Australia; The Australian Community Psychologist; The Australian Psychological Society Ltd. Melbourne: Melbourne, VIC, Australia, 2006. [Google Scholar]
- McMillan, D.W.; Chavis, D.M. Sense of community: A definition and theory. J. Community Psychol. 1986, 14, 6–23. [Google Scholar] [CrossRef]
- Krejcie, R.V.; Morgan, D.W. Determining Sample Size for Research Activities. Educ. Psychol. Meas. 1970, 30, 607–610. [Google Scholar] [CrossRef]
- Landis, B.W.; Vattikuti, V.R.; Ottenberg, R.M.; McLeod, D.S.; Guttenplan, M. Modeling the Roadside Walking Environment: Pedestrian Level of Service. Transp. Res. Rec. 2001, 1773, 82–88. [Google Scholar] [CrossRef]
- Hegazy, I.R.; Qurnfulah, E.M. Thermal comfort of urban spaces using simulation tools exploring street orientation influence of on the outdoor thermal comfort: A case study of Jeddah, Saudi Arabia. Int. J. Low-Carbon Technol. 2020, 15, 594–606. [Google Scholar] [CrossRef]
- Staessen, A.; Salvador, A.J.; Lyngstad, I. An Exploration of Artistic Expressions of Everyday Peri-Urban Landscapes as a Method of Socio-Spatial Analysis in Spatial Planning. Architecture 2024, 4, 124–147. [Google Scholar] [CrossRef]
- Herath, H.M.M.S.D.; Fujino, T.; Senavirathna, M.D.H.J. Urban Planning with Rational Green Infrastructure Placement Using a Critical Area Detection Method. Geomatics 2024, 4, 253–270. [Google Scholar] [CrossRef]
- Department of Statistics (DOS). Jordan Statistical Yearbook 2019; Department of Statistics (DOS): Amman, Jordan, 2019.
- Sun, C.; Rao, Q.; Wang, M.; Liu, Y.; Xiong, Z.; Zhao, J.; Fan, C.; Rana, M.A.I.; Li, J.; Zhang, M. Multi-Stage Optimization of Drainage Systems for Integrated Grey–Green Infrastructure under Backward Planning. Water 2024, 16, 1825. [Google Scholar] [CrossRef]



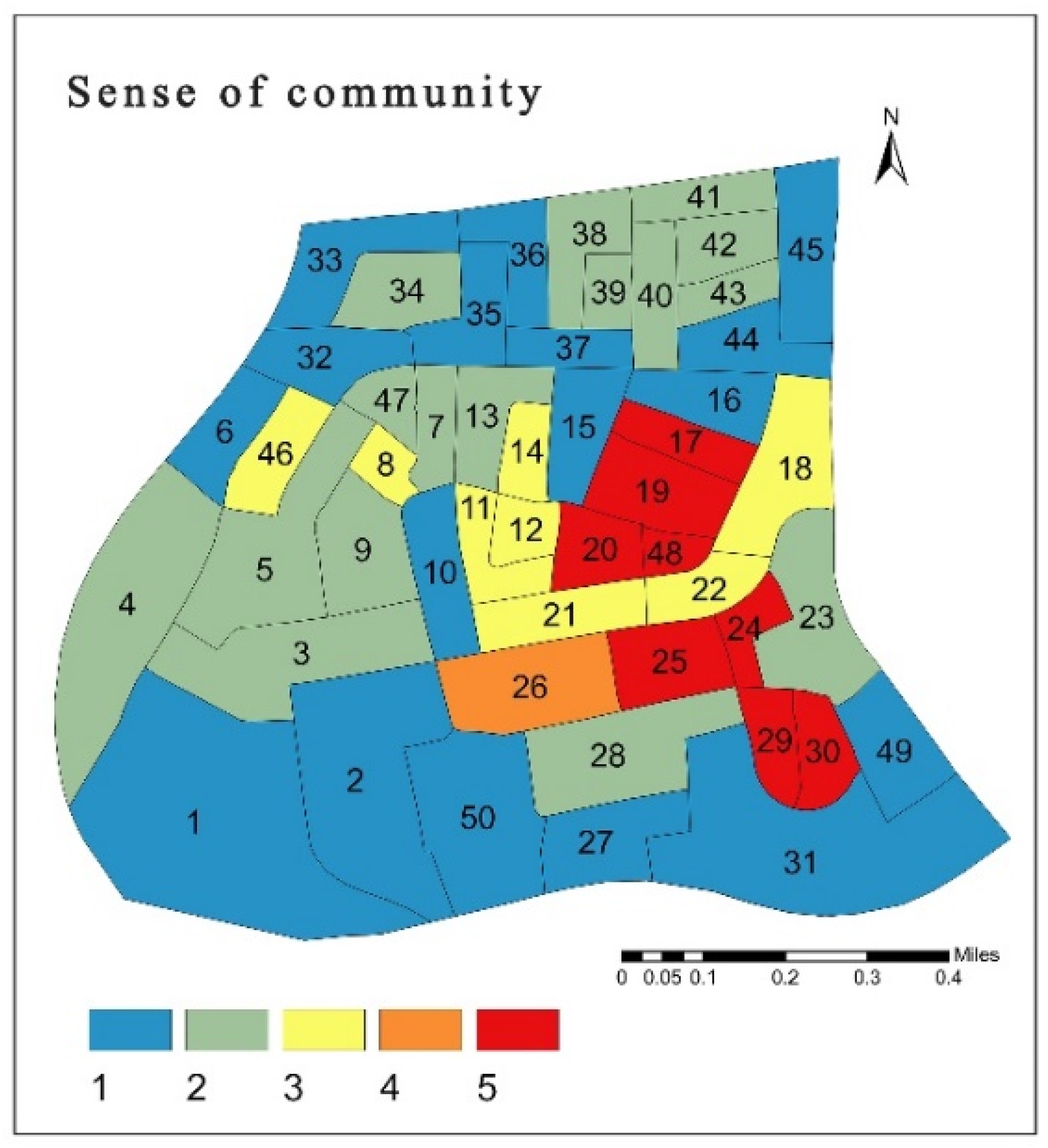


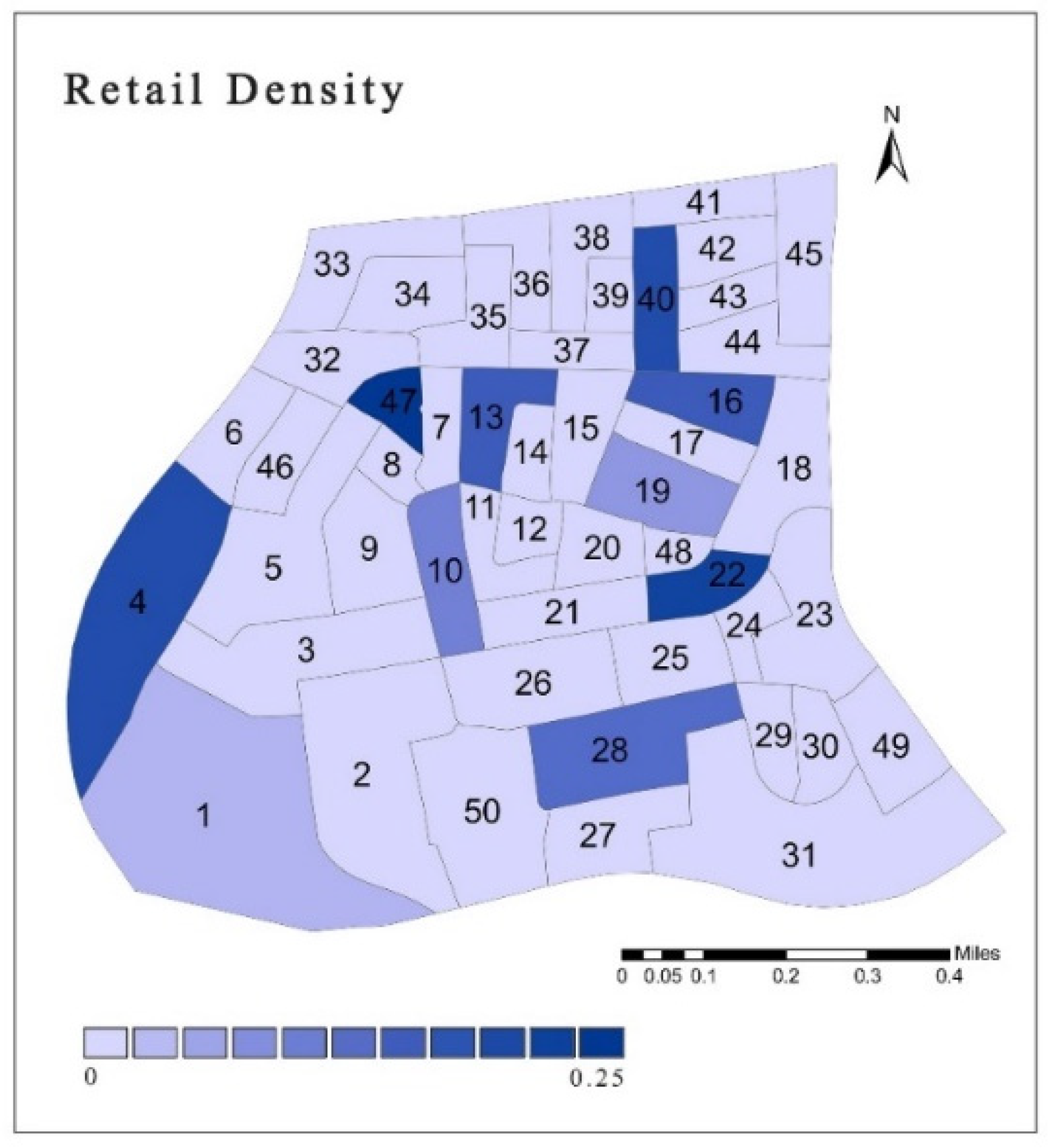
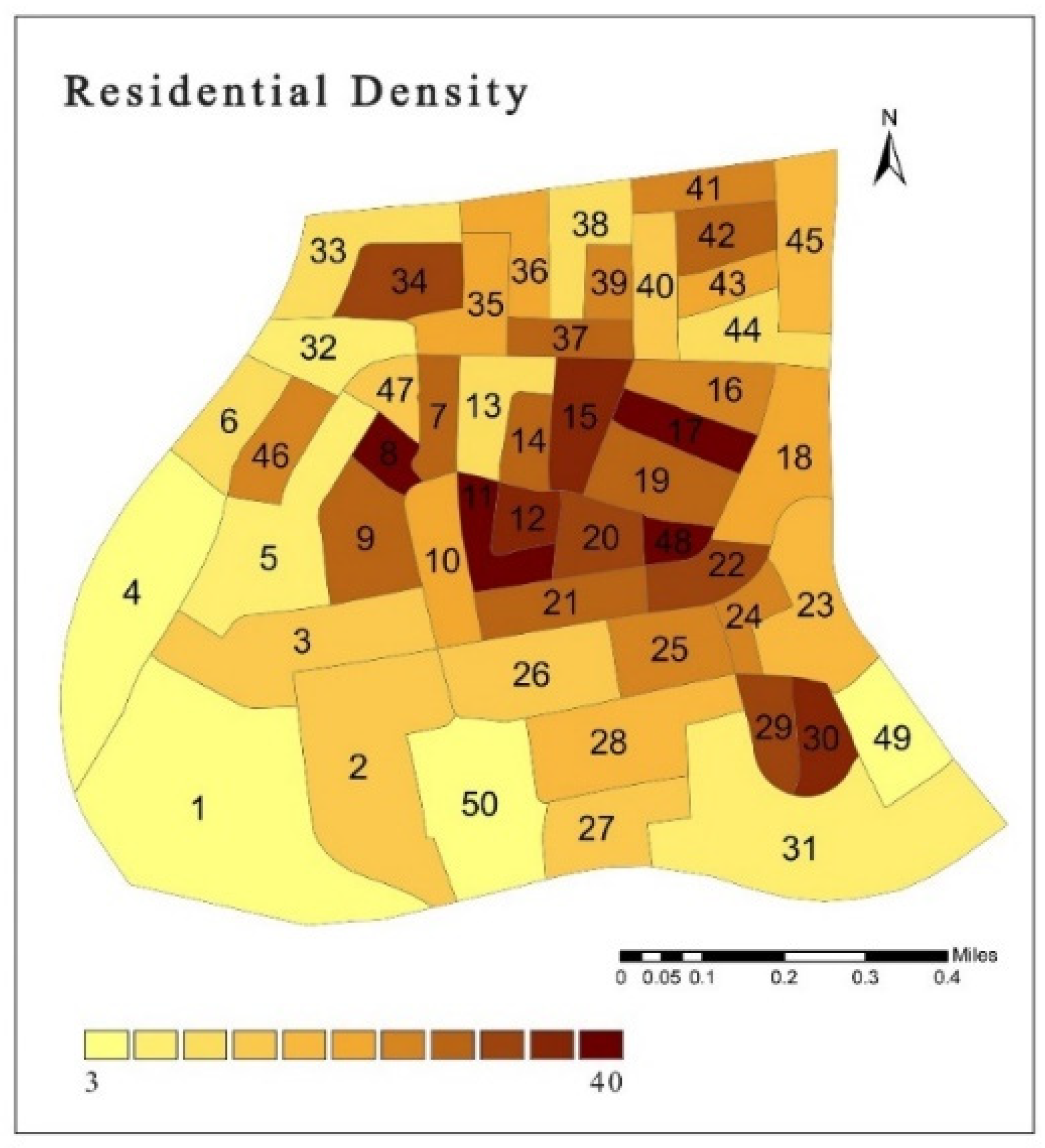


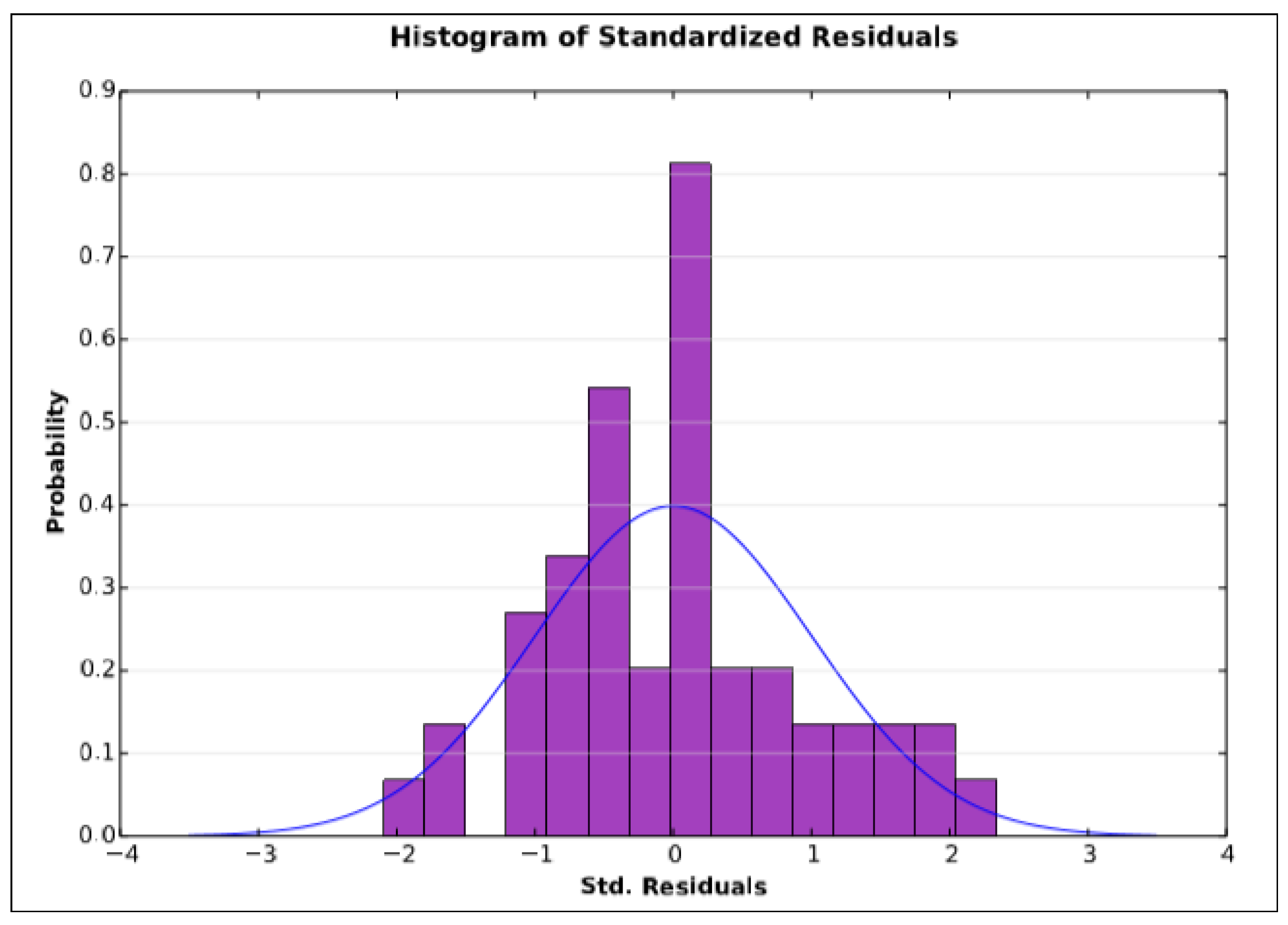

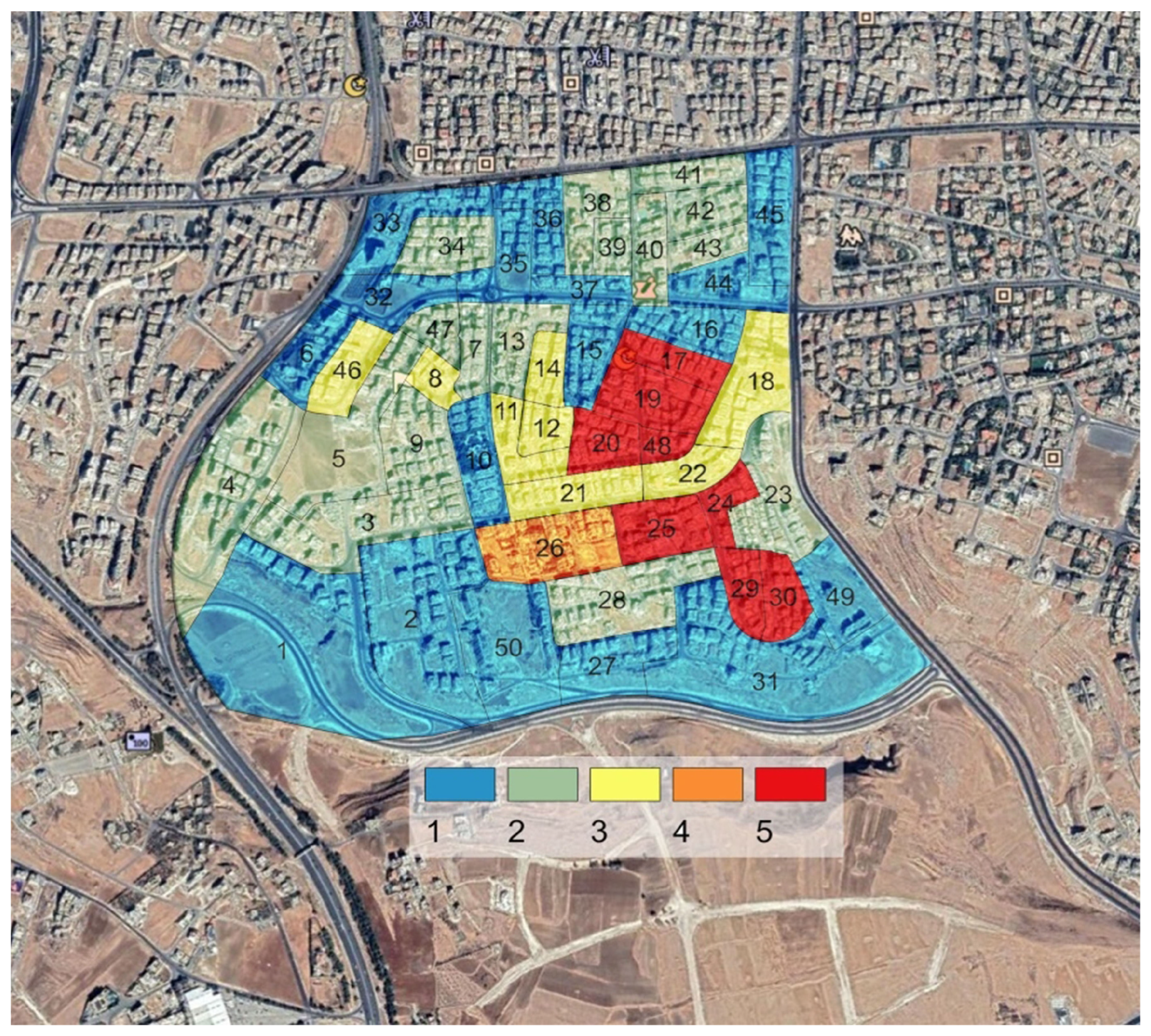


| Model Significance | |||
|---|---|---|---|
| Joint F-statistic [e]: | 50.09 | Prob(>F), (4, 45) degrees of freedom: | 0.001 |
| Variable | Mean | Std. Deviation | Coefficient (a) | Probability (p-Value) | t-Statistic | Std. Error |
|---|---|---|---|---|---|---|
| Sense of community | 2.34 | 1.38 | — | — | — | — |
| Objective walkability components | ||||||
| Objective land-use mix | 0.4 | 0.94 | 0.001 | 0.99 | 0.01 | 0.23 |
| Objective street connectivity | 0.56 | 1.13 | 0.26 | 0.25 | 1.10 | 0.23 |
| Objective retail density | 0.3 | 0.81 | 0.002 | 0.99 | 0.01 | 0.29 |
| Objective residential density | 0.1 | 1.3 | 0.43 | 0.02 | 2.13 | 0.20 |
Disclaimer/Publisher’s Note: The statements, opinions and data contained in all publications are solely those of the individual author(s) and contributor(s) and not of MDPI and/or the editor(s). MDPI and/or the editor(s) disclaim responsibility for any injury to people or property resulting from any ideas, methods, instructions or products referred to in the content. |
© 2025 by the authors. Licensee MDPI, Basel, Switzerland. This article is an open access article distributed under the terms and conditions of the Creative Commons Attribution (CC BY) license (https://creativecommons.org/licenses/by/4.0/).
Share and Cite
Al-Zghoul, S.; Al-Homoud, M. GIS-Driven Spatial Planning for Resilient Communities: Walkability, Social Cohesion, and Green Infrastructure in Peri-Urban Jordan. Sustainability 2025, 17, 6637. https://doi.org/10.3390/su17146637
Al-Zghoul S, Al-Homoud M. GIS-Driven Spatial Planning for Resilient Communities: Walkability, Social Cohesion, and Green Infrastructure in Peri-Urban Jordan. Sustainability. 2025; 17(14):6637. https://doi.org/10.3390/su17146637
Chicago/Turabian StyleAl-Zghoul, Sara, and Majd Al-Homoud. 2025. "GIS-Driven Spatial Planning for Resilient Communities: Walkability, Social Cohesion, and Green Infrastructure in Peri-Urban Jordan" Sustainability 17, no. 14: 6637. https://doi.org/10.3390/su17146637
APA StyleAl-Zghoul, S., & Al-Homoud, M. (2025). GIS-Driven Spatial Planning for Resilient Communities: Walkability, Social Cohesion, and Green Infrastructure in Peri-Urban Jordan. Sustainability, 17(14), 6637. https://doi.org/10.3390/su17146637






