Climate-Adaptive Passive Design Strategies for Near-Zero-Energy Office Buildings in Central and Southern Anhui, China
Abstract
1. Introduction
2. Regional Climate Research of Central and Southern Anhui
2.1. Quantitative Analysis of Climate Characteristics in Central and Southern Anhui Region
2.2. Analysis of Meteorological Data for Typical Cities in the Central and Southern Anhui Region from 2014 to 2023
3. Research on the Applicability of Passive Energy-Saving Technologies
3.1. Thermal Comfort Model
- (1)
- Adaptive comfort equation
3.2. Bioclimatic Sphere and Strategy Selection Method
3.3. Passive Technology Applicability Analysis
- (1)
- Overall potential and impact of passive design strategies: Simulation results show that by adopting passive design strategies, the central and southern Anhui region can significantly enhance building comfort and energy efficiency. Without any passive design strategies, comfortable time in cities accounts for only 5.78% of the year; however, after implementing all passive design strategies, the proportion of comfortable time increases to 38.54%, demonstrating the enormous potential of passive design. Among these, the most effective strategy for winter is improving indoor heat gain utilization, emphasizing the importance of building form, insulation level, and airtightness.
- (2)
- Applicability differences and specific analysis of various strategies: Among the passive design strategies, shading and ventilation are identified as key cooling strategies for summer in all cities in the central and southern Anhui region, effectively reducing indoor temperatures. However, there are significant differences in the applicability of mechanical ventilation. In cities like Anqing and Wuhu, the effective time ratio of mechanical ventilation exceeds 10%, while in Huangshan it is only 4.5%, and in the Huangshan Scenic Area it is 6.7%. This difference mainly stems from Huangshan’s special geographical environment and climate characteristics (such as frequent clouds and fog, high humidity, and abundant precipitation). Additionally, building thermal mass, evaporative cooling, and wind protection strategies have lower applicability in this region, possibly because climate characteristics limit their effectiveness. Therefore, the research indicates that different cities’ and regions’ climate conditions require personalized analysis and flexible application of passive design strategies.
- (3)
- Regarding passive strategies related to building envelopes, combining two types of envelope structures shows a high proportion of effective time, totaling 14.18%. Their utilization of solar radiation heat gain is closely related to the building itself, and lightweight envelope structures and heavyweight envelope structures perform differently under solar radiation. This is mainly reflected in how they conduct, store, and release heat. Lightweight envelope materials (such as lightweight concrete, foam concrete, light steel, etc.) typically have lower thermal conductivity. Under solar radiation, the advantage of lightweight envelope structures lies in their good thermal insulation performance, but due to their low heat storage capacity, internal temperatures may fluctuate significantly with external environmental changes. They are suitable for scenarios requiring reduced building weight and rapid construction, and for designs aiming to reduce the impact of high summer temperatures. Heavyweight envelope materials (such as solid brick, thick concrete, etc.) have higher thermal conductivity. Under solar radiation, heavyweight envelope structures can store large amounts of heat, making indoor temperature changes more gradual. However, due to their higher thermal conductivity and poorer insulation performance, indoor temperatures may rise in hot weather. They are suitable for designs requiring high durability and stable temperatures, especially in areas with large day-night temperature differences. According to the results, lightweight envelope structures have a higher proportion of effective time for passive strategies in the central and southern Anhui region because this region has relatively small day–night temperature differences, more scenarios requiring rapid construction, and hotter summers in southern regions, making it suitable for buildings with low heat storage capacity.
- (4)
- As shown in Table 1, analysis of effective passive strategies for the central and southern Anhui region reveals that in these four cities, the average ‘a’ values for shading and natural ventilation are 14.65% and 10.33%, respectively, while the average ‘a’ values for heating strategies such as indoor heat gain and passive solar radiation heat gain reach 21.58% and 14.78%. This indicates that the central and southern Anhui region must simultaneously address both summer cooling and winter heating demands.
- (5)
- Adopting appropriate passive technologies can effectively increase comfortable time. As shown in Figure 10, by merely enhancing building envelope performance and implementing effective natural ventilation as passive measures, the comfortable times for Anqing, Hefei, Wuhu, Huangshan, and the Huangshan Scenic Area are 32.4%, 35.3%, 34.4%, 33.6%, and 28.4%, respectively. This demonstrates that improving envelope performance and organizing effective natural ventilation can significantly enhance people’s comfort.
4. Analysis of Indoor Thermal Environment in Huangshan Office Buildings
4.1. Test Objects and Data Collection Methods
4.2. Analysis and Discussion of Measured Data
- (1)
- Indoor Wind Speed Analysis
- (2)
- Indoor Temperature and Humidity Analysis
5. Integration Application and Demonstration Research of Near-Zero-Energy Building in Chuzhou City
5.1. Project Overview
5.2. Testing and Analysis of Indoor Thermal Environment
5.2.1. Measurement Point Layout and Data Collection
- (1)
- Summer Measurement Point Layout
- (2)
- Winter Measurement Point Layout
5.2.2. Dynamic Response Characteristics of Indoor Temperature and Humidity
- (1)
- Summer Indoor Temperature and Humidity Analysis
- (2)
- Winter Indoor Temperature and Humidity Analysis
6. Conclusions
- (1)
- Central and southern Anhui has a typical hot-summer and cold-winter climate with high year-round humidity. These conditions significantly increase building energy demand, so the thermal performance of the building envelope must be specifically optimized.
- (2)
- Using climate data from 2009 to 2023 and the Climate Consultant software, four typical cities were evaluated for passive-technology suitability. Envelope measures that combine lightweight and heavyweight materials account for 14.18% of the effective strategy time, while shading and ventilation contribute 14.03% and 10.18%, respectively. Under the regional climate, these three strategies improve energy efficiency and indoor thermal comfort, providing scientific and practical guidance for designing nearly zero-energy buildings.
- (3)
- The envelope of the near-zero-energy demonstration building shows strong thermal-environment control. In summer, with doors and windows closed, indoor temperatures remain stable despite outdoor fluctuations. When the HVAC system starts, the first- and second-floor temperatures converge within 30 min, whereas the third floor (no supply outlet) lags, with a 3.6 °C difference—highlighting the need for zoned control. With natural-ventilation strategies, opening windows raises indoor temperature by 3 °C and humidity by 35% within 20 min; after closing windows, HVAC lowers temperature by 1.8–2.7 °C within 2 h and keeps humidity fluctuations within ±5%. In winter, with windows closed and HVAC off, indoor temperature holds at 13 °C (outdoors −2 to 10 °C) and humidity at 55%. Two hours after HVAC shutdown, indoor temperature is still 4–6 °C higher than outdoors, demonstrating excellent thermal inertia. Optimizing envelope performance, layered temperature control, and ventilation timing can balance energy use and comfort in both seasons, underpinning ultra-low-energy building technology in transitional climates.
- (4)
- Future research should prioritize building higher-precision regional climate–building-energy coupling models to support design decisions scientifically. Key challenges include improving material durability under high-humidity conditions and establishing standardized retrofit systems for existing buildings. Nevertheless, coordinated innovation in advanced materials, intelligent controls, and renewable-energy systems is expected to deliver a triple breakthrough—higher energy performance, smarter operation, and cost optimization—for nearly zero-energy buildings in central and southern Anhui. These advances will ultimately produce a replicable technical framework that comprehensively supports the region’s low-carbon transition in the construction sector.
Author Contributions
Funding
Institutional Review Board Statement
Informed Consent Statement
Data Availability Statement
Conflicts of Interest
References
- Wang, J.; Cao, J.; Zhang, L.; Li, Y. Application Status of Cold- and Heat-Storage Technologies Based on Distributed Energy Systems. Energy Storage Sci. Technol. 2020, 9, 1847–1857. (In Chinese) [Google Scholar] [CrossRef]
- Feng, G.; Xu, X.; Wu, S.; Song, X.; Li, D. Practical Study on Nearly Zero-Energy Building Technology System in Severe Cold Regions. Build. Sci. 2017, 33, 15–20. (In Chinese) [Google Scholar] [CrossRef]
- Ni, J. Accelerating Energy Conservation and Carbon Reduction in the Building Sector to Promote a Green Transformation of the Economy and Society. Build. Energy Conserv. 2024, 52, 3–5. (In Chinese) [Google Scholar]
- Yi, X. Research and Application of Passive Houses and Energy-Saving Windows and Doors. Constr. Sci. Technol. 2014, 23–28. (In Chinese) [Google Scholar] [CrossRef]
- Hegger, M. Active Houses: From Passive to Positive Energy Buildings; Deutsche Verlags-Anstalt: Stuttgart, Germany, 2018. [Google Scholar]
- O’Connor, J.M. Passive Energy-Saving Buildings; China Architecture & Building Press: Beijing, China, 2015. [Google Scholar]
- Kaufmann, H. Passive House: Design and Construction Guide; Detail: Munich, Germany, 2015. [Google Scholar]
- Xu, K. New Green Energy-Saving Buildings—Passive Ultra-Low-Energy Buildings (Passive Houses). Rubber Plast. Technol. Equip. 2018, 44, 57–63. (In Chinese) [Google Scholar] [CrossRef]
- Han, M. Energy-Consumption Simulation of Ultra-Low-Energy Public Buildings Under Different Climatic Conditions in Shanxi Province. Master’s Thesis, Taiyuan University of Technology, Taiyuan, China, 2020. (In Chinese) [Google Scholar] [CrossRef]
- Guo, Y. Mechanism of Purchase Intention for Passive Residential Buildings from the Perspective of Perceived Value. Ph.D. Thesis, Shandong Jianzhu University, Jinan, China, 2024. (In Chinese) [Google Scholar] [CrossRef]
- Wang, C. Simulation of Occupant Behaviour in Building Energy Use. Ph.D. Thesis, Tsinghua University, Beijing, China, 2014. (In Chinese). [Google Scholar]
- Li, B.F. Study on the Variable Design Strategy of Building Skin Adapting to the Climate of Hot Summer and Cold Winter Area. Ph.D. Thesis, Tsinghua University, Beijing, China, 2004. [Google Scholar]
- Fu, X.; Qian, X.; Wang, L. Energy Efficiency for Airtightness and Exterior Wall Insulation of Passive Houses in the Hot-Summer and Cold-Winter Zone of China. Sustainability 2017, 9, 1097. [Google Scholar] [CrossRef]
- Moradibistouni, M.; Beaton, R. A Review on the Utilisation of Phase-Change Materials in Passive Buildings: A Comparison with Common Thermal Mass. Sustain. Energy Build. 2023, 2024, 535–545. [Google Scholar]
- Mekila Mbayam, O.; Bounahmidi, T. Energy Optimisation of a Residential Building for Electricity, Cooling, and Heating: A Path to Net-Zero Energy. Energy Sustain. Dev. 2025, 85, 101672. [Google Scholar] [CrossRef]
- Li, H. Study on Typical Meteorological Year for Building Energy-Consumption Simulation. Master’s Thesis, Xi’an University of Architecture and Technology, Xi’an, China, 2016. (In Chinese). [Google Scholar]
- Zhang, J.; Zhou, W.; Ding, S. Experimental Study on Passive Solar Houses for Heating. Acta Energiae Solaris Sin. 2007, 28, 861–864. (In Chinese) [Google Scholar]
- Voznyak, O.; Spodyniuk, N.; Antypov, I.; Dudkiewicz, E.; Kasynets, M.; Savchenko, O.; Tarasenko, S. Efficiency Improvement of an Eco-Friendly Solar Heat-Supply System as a Building Coating. Sustainability 2023, 15, 2831. [Google Scholar] [CrossRef]
- Albayyaa, H.; Hagare, D.; Saha, S. Energy Conservation in Residential Buildings by Incorporating Passive-Solar and Energy-Efficiency Design Strategies and Higher Thermal Mass. Energy Build. 2019, 182, 205–213. [Google Scholar] [CrossRef]
- Talha, T.; Talha, M.; Liu, S.; Mazhar, A.R.; Perwez, U.; Moiz, M.; Afzal, A. Experimental Study of Unglazed Transpired Solar Collectors Integrated with Buildings in Humid Sub-Tropics. Energy Build. 2025, 339, 115767. [Google Scholar] [CrossRef]
- Zhou, W.; Yin, Y.; Cheng, X.; Liu, Y.; Li, Z. Application Study of Low-Grade Heat-Driven Dehumidification and Cooling Air-Conditioning Systems in Industrial Buildings. J. Refrig. 2022, 43, 10–15. (In Chinese) [Google Scholar]
- Song, Q. Fundamental Theory and Method of Passive-Building Design. Ph.D. Thesis, Xi’an University of Architecture and Technology, Xi’an, China, 2015. (In Chinese). [Google Scholar]
- Zhang, L.; Sang, G.; Zhu, Y.; Cui, X.; Han, W.; Zhang, Y.; Yu, H. Thermal Regulation Mechanism of Air-Drying Shelter to Indoor Environment of Earth Buildings Located in the Turpan Basin with Extremely Dry and Hot Climatic Conditions. Sustain. Cities Soc. 2023, 91, 104416. [Google Scholar] [CrossRef]
- Ma, J.; Liu, J.; Liu, Y.; Wan, W.L. Architectural Design of Passive-Solar Residential Building. Therm. Sci. 2015, 19, 1415–1418. [Google Scholar] [CrossRef]
- Zhao, E.; Zhao, L.; Zhou, Z. The Significance of Solar Heat Gain on the Indoor Thermal Environment of Passive Houses in Cold Areas of China. Energy Effic. 2019, 12, 981–996. [Google Scholar] [CrossRef]
- Gong, X.; Jia, C. Progress and Prospect of Passive Energy-Saving Optimisation Design for Residential Buildings in China. Build. Energy Conserv. 2022, 50, 25–30. [Google Scholar]
- Huang, M. Research on Passive Energy-Saving Strategies for Tubular Housing in Vietnam. Master’s Thesis, Tianjin University, Tianjin, China, 2016. (In Chinese). [Google Scholar]
- Li, Q. Simulation and Energy-Saving Analysis of Public Buildings in Changsha. Master’s Thesis, Hunan University, Changsha, China, 2013. (In Chinese). [Google Scholar]
- Myroniuk, K.; Furdas, Y.; Zhelykh, V.; Adamski, M.; Gumen, O.; Savin, V.; Mitoulis, S.-A. Passive Ventilation of Residential Buildings Using the Trombe Wall. Buildings 2024, 14, 3154. [Google Scholar] [CrossRef]
- Saelens, D.; Roels, S.; Hens, H. Strategies to Improve the Energy Performance of Multiple-Skin Façades. Build. Environ. 2008, 43, 638–650. [Google Scholar] [CrossRef]
- Liu, Y.; Gao, Y.; Zhuang, C.; Shi, D.; Xu, Y.; Guan, J.; Di, Y. Optimisation of Top-Floor Rooms Coupling Cool Roofs, Natural Ventilation and Solar Shading for Residential Buildings in Hot-Summer and Warm-Winter Zones. J. Build. Eng. 2023, 66, 105933. [Google Scholar] [CrossRef]
- Asdrubali, F.; Baldinelli, G.; D’Alessandro, F.; Poggi, F. Life-Cycle Assessment of Electricity Production from Renewable Energies: Review and Results Harmonisation. Renew. Sustain. Energy Rev. 2015, 42, 1113–1122. [Google Scholar] [CrossRef]
- Chen, Y. Research on Building-Integrated Exterior Shading Design in Hot-Summer and Warm-Winter Regions. Ph.D. Thesis, Chongqing University, Chongqing, China, 2014. (In Chinese). [Google Scholar]
- Liu, Y.; Xu, G.; Yin, Z.; Wang, H. Spatio-Temporal Characteristics of Temperature Change in Anhui Province over the Past 55 Years under Global Climate Change. J. Nat. Resour. 2017, 32, 680–691. (In Chinese) [Google Scholar]
- Wang, J. Adaptive Strategies of Jiangnan Traditional Dwellings to Climatic Conditions. Ph.D. Thesis, Zhejiang University, Hangzhou, China, 2008. (In Chinese). [Google Scholar]
- DB34/T 5076-2023; Anhui Provincial Department of Housing and Urban-Rural Development. Public Building Energy Efficiency Design Standard: Hefei, China, 2023.
- DB34/T 1466-2023; Anhui Provincial Department of Housing and Urban-Rural Development. Residential Building Energy Efficiency Design Standard: Hefei, China, 2023.
- Zhang, H.; Li, J.; Wang, J.; Chen, Y. Impact and Economic Analysis of Envelope Energy-Saving Measures on Air-Conditioning Energy Use in Office Buildings. Heat. Vent. Air Cond. 2015, 45, 5–9. (In Chinese) [Google Scholar] [CrossRef]
- Milne, M.; Liggett, R.; Benson, A.; Bhattacharya, Y. Climate Consultant 4.0 develops design guidelines for each unique climate. In Proceedings of the 2009 American Solar Energy Society (ASES) Meeting, Buffalo, NY, USA, 11–16 May 2009. [Google Scholar]
- Lawrie; Linda, K.; Crawley, D.B. Development of Global Typical Meteorological Years (TMYx). 2022. Available online: https://climate.onebuilding.org (accessed on 1 December 2024).
- ANSI/ASHRAE Standard 55-2020; Thermal Environmental Conditions for Human Occupancy. ASHRAE: Atlanta, GA, USA, 2020.
- ASHRAE Fundamentals 2005; ASHRAE Handbook—Fundamentals. 2005 ed.; ASHRAE: Atlanta, GA, USA, 2005.


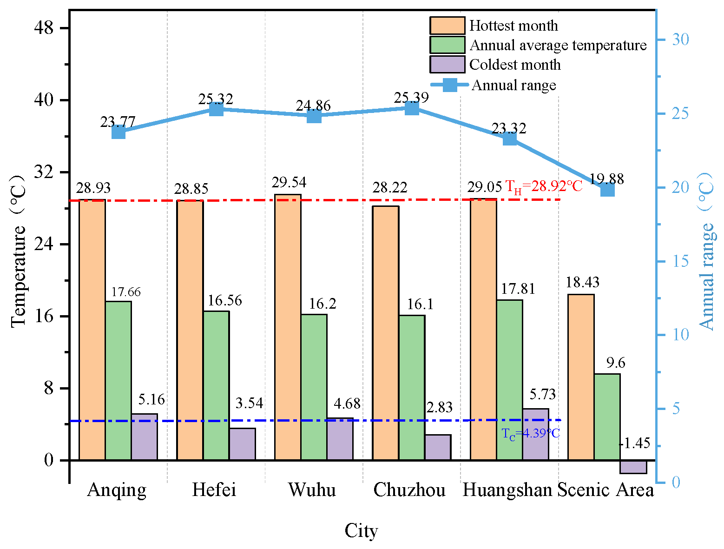
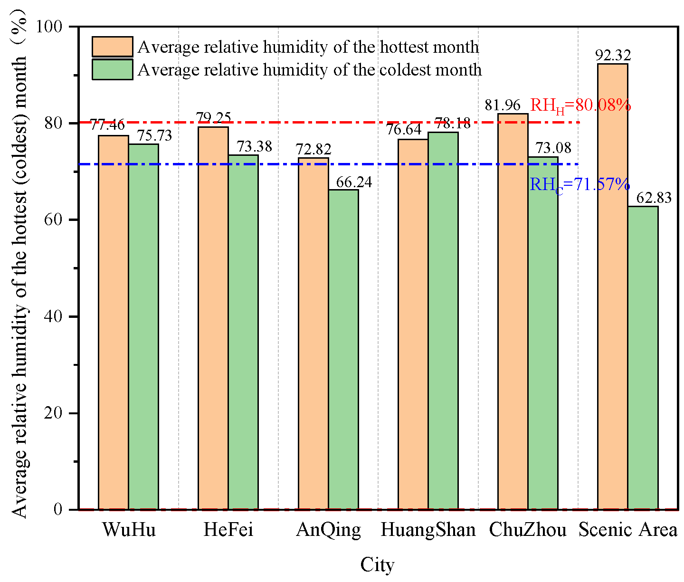


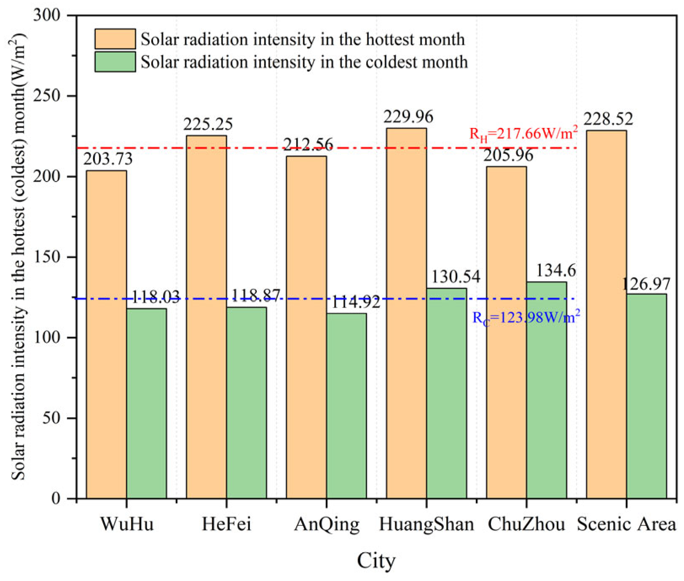
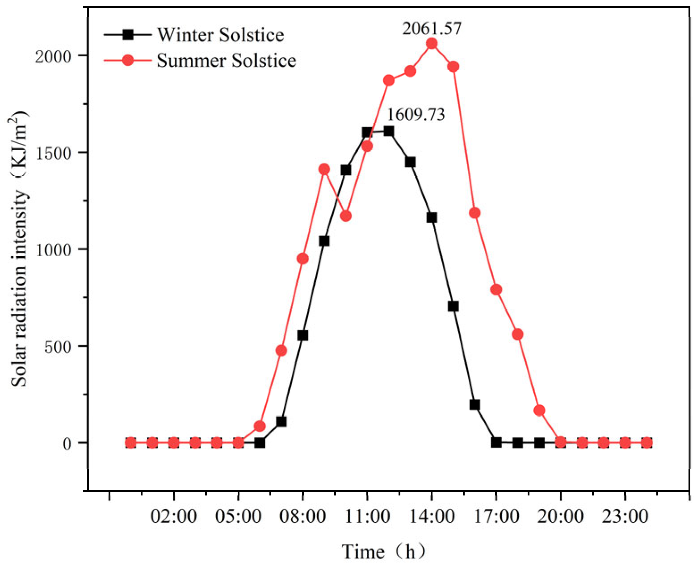
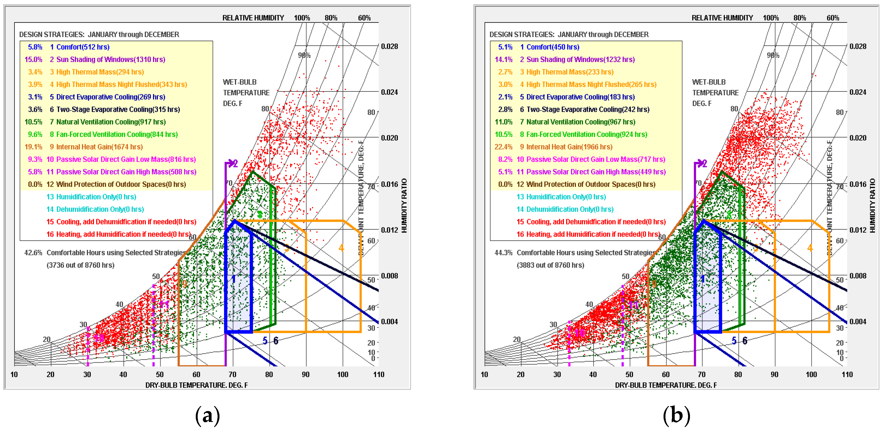
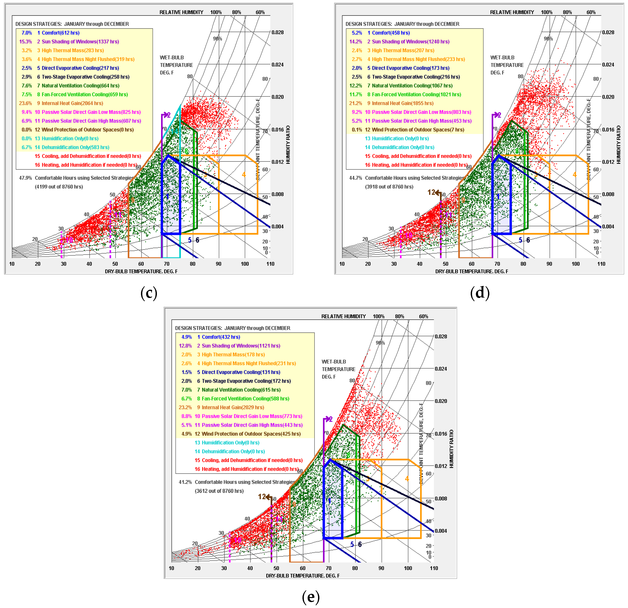

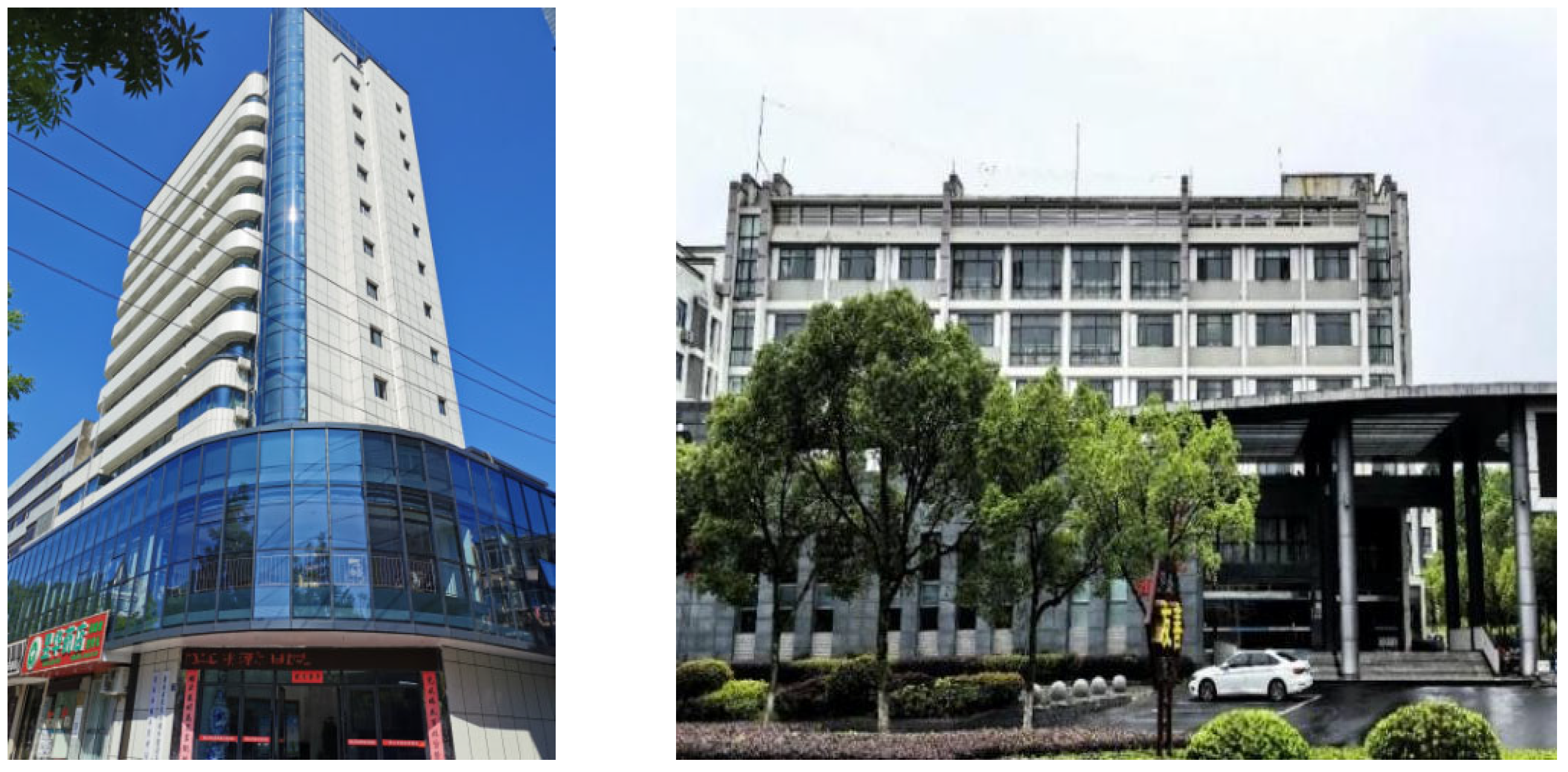
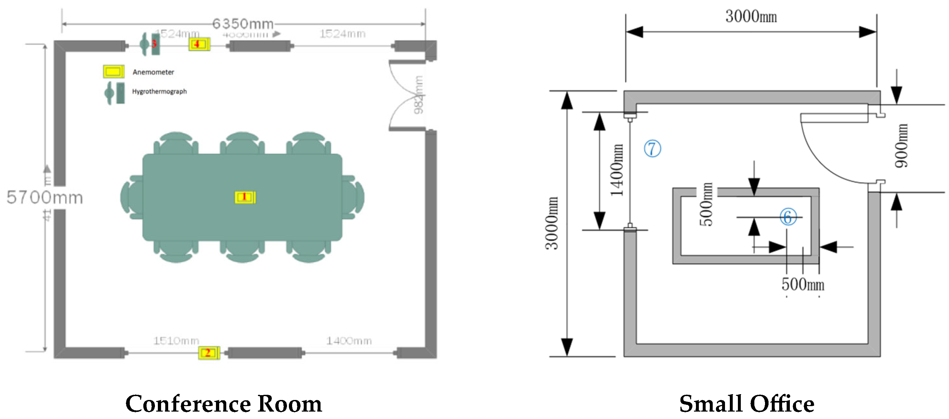


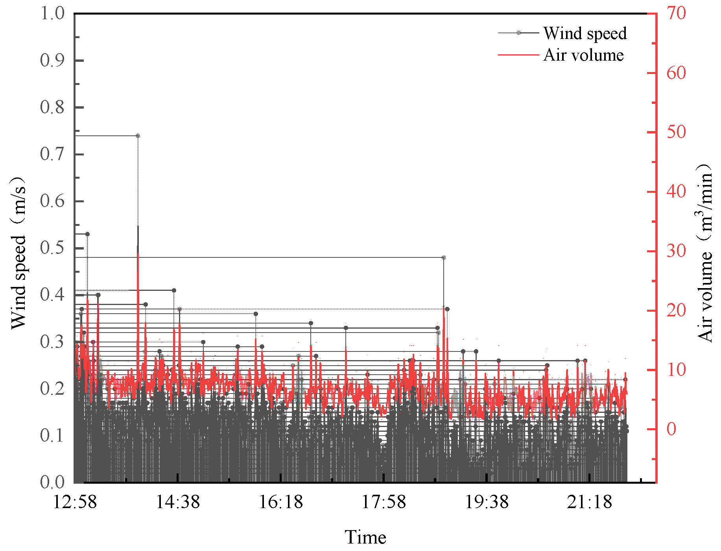
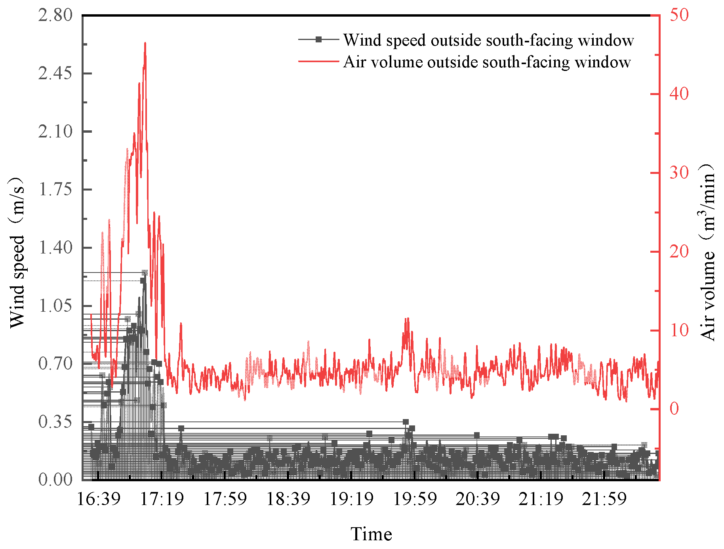
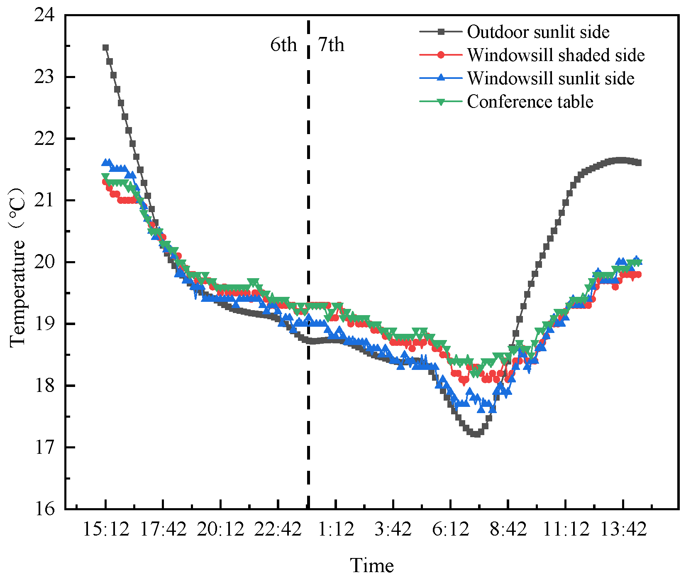

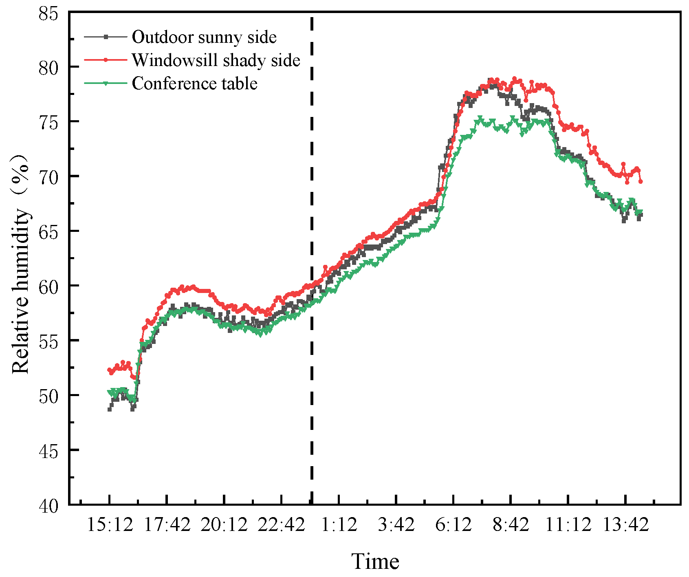
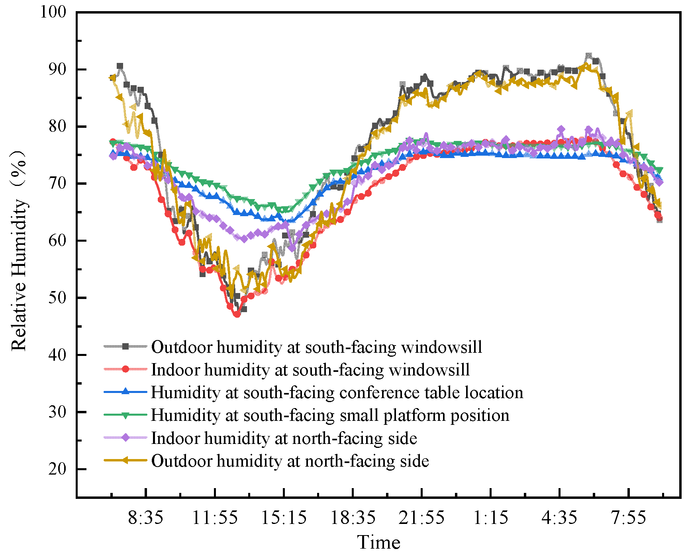
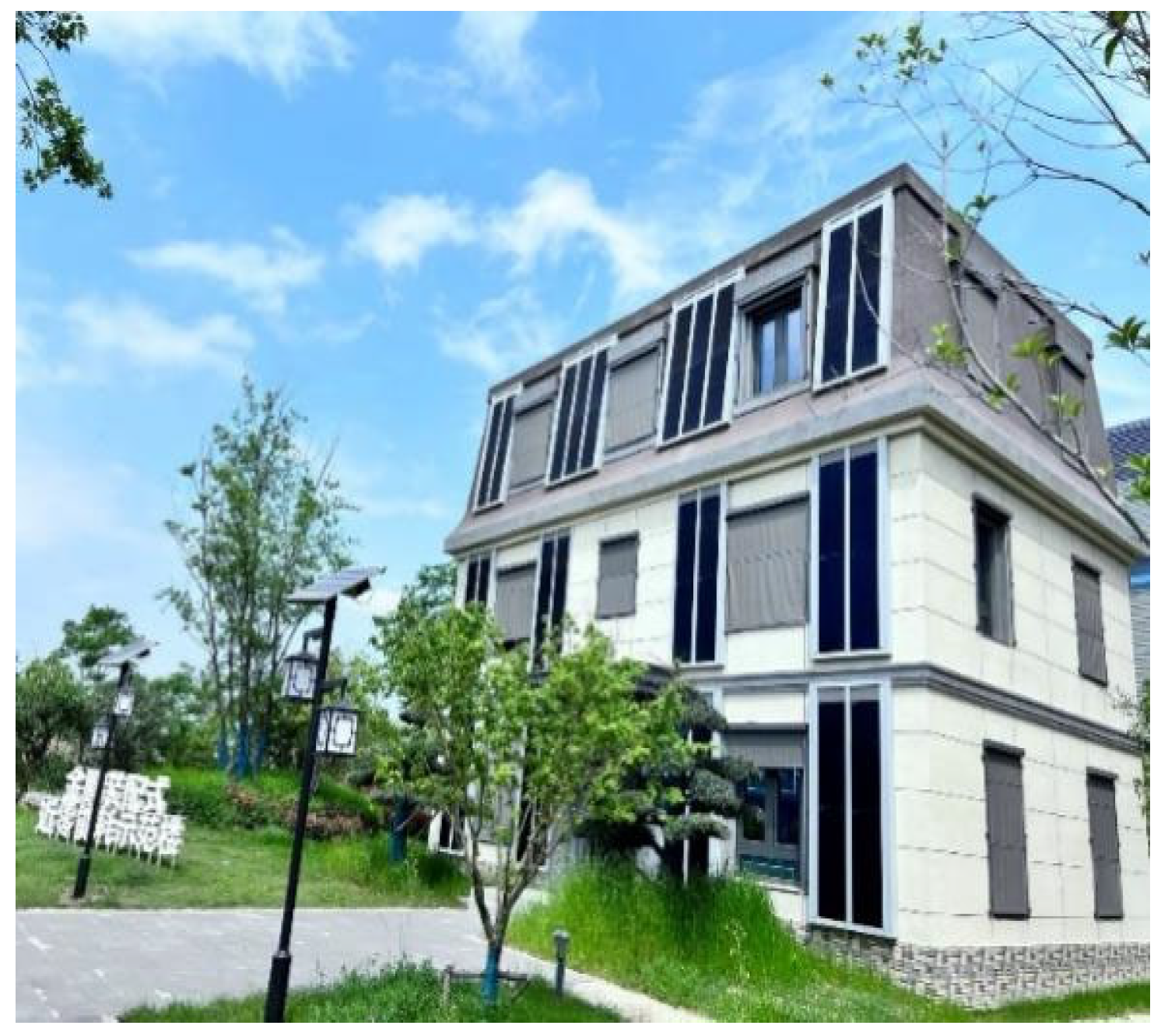

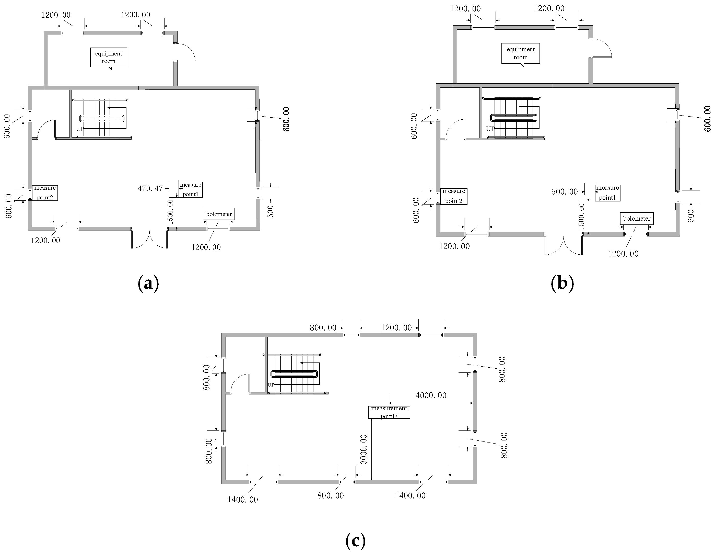
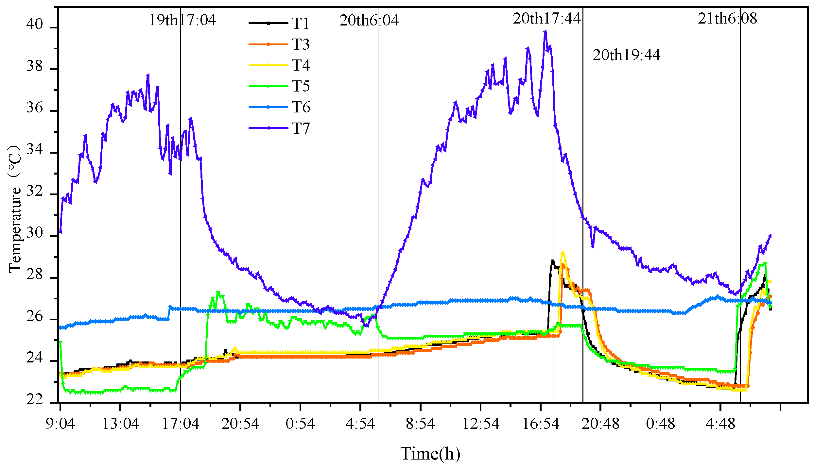
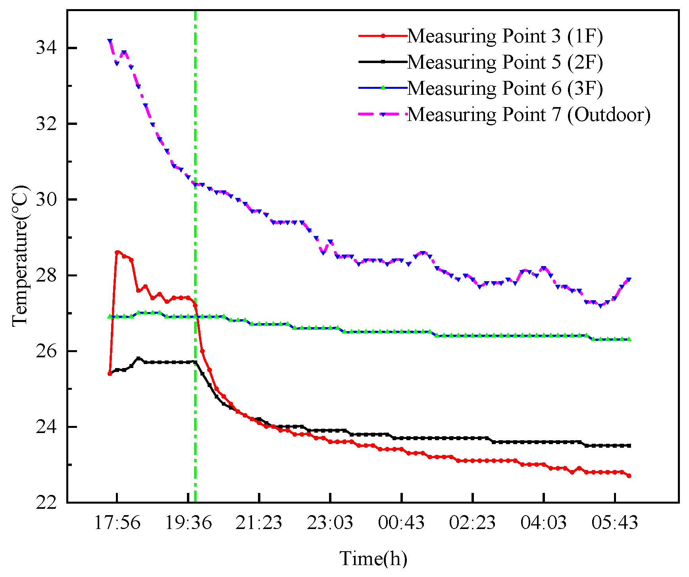
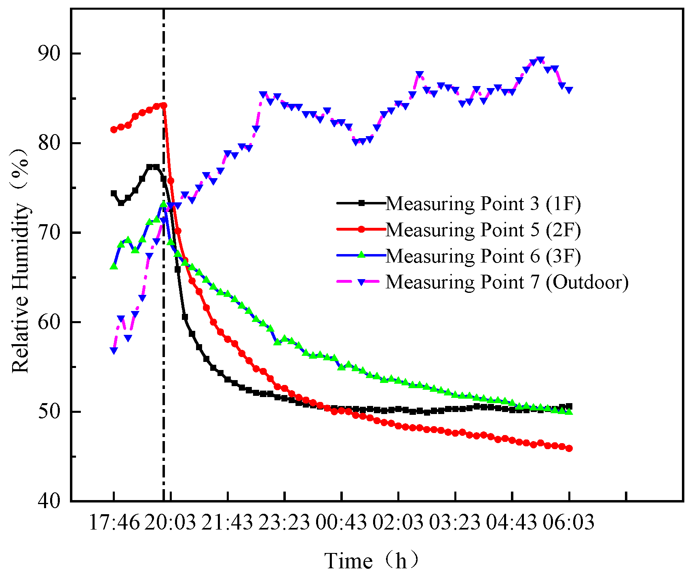


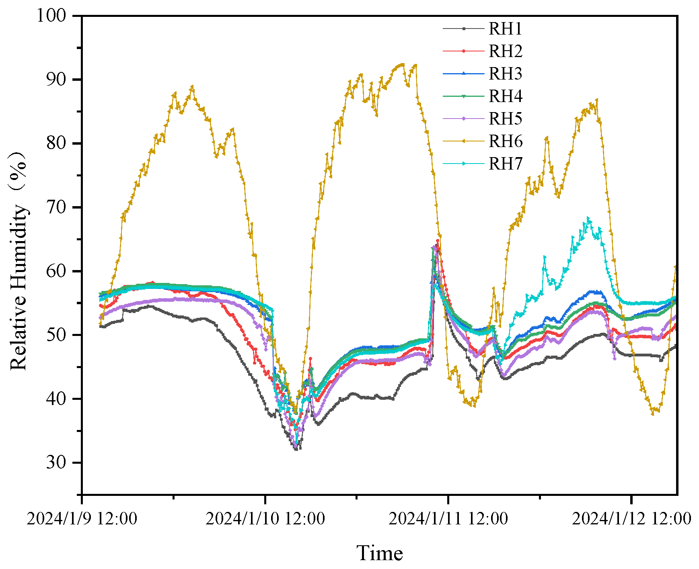

| Strategy | Anqing | Hefei | Wuhu | Huangshan | Average | Variance | Huangshan Scenic Area |
|---|---|---|---|---|---|---|---|
| Comfort zone | 5.1 | 5.8 | 5.2 | 7.0 | 5.78 | 0.76 | 4.9 |
| Shading (A) | 14.1 | 15.0 | 14.2 | 15.3 | 14.65 | 0.35 | 12.8 |
| Building thermal mass (B) | 2.7 | 3.4 | 2.4 | 3.2 | 2.93 | 0.21 | 2.0 |
| Thermal mass + night ventilation (C) | 3.0 | 3.9 | 2.7 | 3.6 | 3.30 | 0.30 | 2.6 |
| Direct evaporative cooling (D) | 2.1 | 3.1 | 2.0 | 2.5 | 2.43 | 0.25 | 1.5 |
| Indirect evaporative cooling (E) | 2.8 | 3.6 | 2.5 | 2.9 | 2.95 | 0.22 | 2.0 |
| Natural ventilation (F) | 11.0 | 10.5 | 12.2 | 7.6 | 10.33 | 3.81 | 7.0 |
| Mechanical ventilation (G) | 10.5 | 9.6 | 11.7 | 4.5 | 9.08 | 10.04 | 6.7 |
| Internal heat gains (H) | 22.4 | 19.1 | 21.2 | 23.6 | 21.58 | 3.68 | 23.2 |
| Passive solar gains + lightweight envelope (I) | 8.2 | 9.3 | 9.2 | 9.4 | 9.03 | 0.31 | 8.8 |
| Passive solar gains + heavyweight envelope (J) | 5.1 | 5.8 | 5.2 | 6.9 | 5.75 | 0.68 | 5.1 |
| Wind protection (K) | 0.0 | 0.0 | 0.1 | 0.0 | 0.03 | 0.0025 | 4.9 |
| Total | 44.3 | 42.6 | 47.9 | 44.7 | 44.14 | – | 41.2 |
| Passive design potential | 39.2 | 36.8 | 42.7 | 37.7 | 38.54 | – | 36.3 |
| Effectiveness | Anqing | Hefei | Huangshan | Wuhu | Huangshan Scenic Area |
|---|---|---|---|---|---|
| Very effective (a > 10%) | AFGH | AFH | AH | AFGH | AH |
| Effective (10% ≥ a > 5%) | IJ | GIJ | FIJ | IJ | FGIJ |
| Poor (a ≤ 5%) | BCDEK | BCDEK | BCDEGK | BCDEK | BCDEK |
| Instrument Name | Instrument Model | Measuring Range | Accuracy |
|---|---|---|---|
| Temperature and humidity meter | TES1361C (Tes, Taipei, China) | Temperature: −20 °C to 60 °C; humidity: 10% to 95% RH | Temperature ± 0.8 °C; humidity ± 5% RH |
| Anemometer | Kanomax6036 (Kanomax, Shenyang, China) | 0.01 to 30 m/s | – |
| Envelope Component | Construction Details (Thickness in mm) | U-Value W/(m2·K) |
|---|---|---|
| Roof | Reinforced concrete (40) + graphite-enhanced EPS board (SEPS, grade 033, B1) (200) + cement mortar (20) | 0.19 |
| Exterior wall | Graphite-enhanced EPS board (SEPS, grade 033, B1) (200) + autoclaved aerated concrete block B07 (100) | 0.18 |
| Thermal bridge slab | Graphite-enhanced EPS board (SEPS, grade 033, B1) (200) + reinforced concrete (100) | 0.18 |
| Window | Thermally insulated multi-chamber metal frame, Kf = 5.0 W/(m2·K), frame area 20%; glazing: 5 mm low-e + 16 mm argon warm-edge spacer + 5 mm low-e + 16 mm argon warm-edge spacer + 5 mm tempered | 1.00 |
| Floor | Extruded polystyrene board (XPS) (50) + reinforced concrete (100.0 mm) + 1.5 mm PE film + 12 mm wood flooring | 0.45 |
| Collection Condition | Test Period | Specific Setup |
|---|---|---|
| S1 | 2023-08-19 09:30–17:00 | Only second-floor system running; windows and doors closed |
| S2 | 2023-08-19 17:00–2023-08-20 06:00 | System off; second-floor windows open from 19:00 to 06:00 |
| S3 | 2023-08-20 06:00–17:45 | System off; windows and doors closed |
| S4 | 2023-08-20 17:45–19:45 | System off; first-floor windows open |
| S5 | 2023-08-20 19:45–2023-08-21 06:00 | System on; windows and doors closed |
| S6 | 2023-08-21 06:00–08:00 | System off; windows and doors open on first and second floors |
| S7 | 2023-08-21 08:00–09:00 | System off; windows and doors closed |
| Collection Condition | Test Period | Specific Setup |
|---|---|---|
| W1 | 2024-01-09–2024-01-10 08:00 | Windows and doors closed; system off |
| W2 | 2024-01-10 08:00–18:00 | All windows and doors open |
| W3 | 2024-01-10 18:00–2024-01-11 18:00 | Windows and doors closed; system on for two hours then off |
| W4 | 2024-01-11 18:00–2024-01-12 08:00 | Second-floor windows open; system off |
| W5 | 2024-01-12 09:20–12:00 | System running (setpoint: 22 °C, 50% RH) |
| Instrument Name | Instrument Model | Measuring Range | Accuracy | Measurement Frequency |
|---|---|---|---|---|
| Temperature and humidity meter | TES1361C (TES, Taipei, China) | Temperature: −20 °C to 60 °C; humidity: 10% to 95% RH | Temperature ± 0.8 °C; humidity ± 5% RH | Every 10 min |
| Anemometer | Kanomax 6036 (Kanomax, Shenyang, China) | 0.01 to 30 m/s | ±3% | – |
| Solar radiation sensor | TES-1333R (TES, Taipei, China) | 0 to 2000 W/m2 | <±3% | – |
Disclaimer/Publisher’s Note: The statements, opinions and data contained in all publications are solely those of the individual author(s) and contributor(s) and not of MDPI and/or the editor(s). MDPI and/or the editor(s) disclaim responsibility for any injury to people or property resulting from any ideas, methods, instructions or products referred to in the content. |
© 2025 by the authors. Licensee MDPI, Basel, Switzerland. This article is an open access article distributed under the terms and conditions of the Creative Commons Attribution (CC BY) license (https://creativecommons.org/licenses/by/4.0/).
Share and Cite
Xu, J.; Gao, Y.; Yang, L. Climate-Adaptive Passive Design Strategies for Near-Zero-Energy Office Buildings in Central and Southern Anhui, China. Sustainability 2025, 17, 6535. https://doi.org/10.3390/su17146535
Xu J, Gao Y, Yang L. Climate-Adaptive Passive Design Strategies for Near-Zero-Energy Office Buildings in Central and Southern Anhui, China. Sustainability. 2025; 17(14):6535. https://doi.org/10.3390/su17146535
Chicago/Turabian StyleXu, Jun, Yu Gao, and Lizhong Yang. 2025. "Climate-Adaptive Passive Design Strategies for Near-Zero-Energy Office Buildings in Central and Southern Anhui, China" Sustainability 17, no. 14: 6535. https://doi.org/10.3390/su17146535
APA StyleXu, J., Gao, Y., & Yang, L. (2025). Climate-Adaptive Passive Design Strategies for Near-Zero-Energy Office Buildings in Central and Southern Anhui, China. Sustainability, 17(14), 6535. https://doi.org/10.3390/su17146535









