Big Data Application in Urban Commercial Center System Evaluation
Abstract
1. Introduction
2. Literature Review
3. The Value Argumentation of Spatial Correlation of Urban Commercial Activities
- Research on features of the spatial distribution of commercial establishments. Building on the value of researching Nanjing’s business community and the interpretation of the current planning, we studied the features of the spatial distribution of shopping, catering, and life service facilities in the city proper using kernel density estimation. And a subsequent analysis of how the distribution of the three forms of business are spatially connected was used to verify the value and possibility of a spatial connection between different commercial formats.
- Research on the development, evaluation, and formation mechanism of the current system of urban commercial centers. Taking into account socioeconomic, material, and spatial attributes, as well as such big data as commercial POI, housing prices, population, and basic urban information, we examined the commercial agglomeration centrality, services by commercial facilities, parity between business forms, and attractiveness of such forms and comprehensively evaluated the land for existing commercial establishments in a way that measures the extent to which a piece of land has been commercialized. In the meantime, feedback from the questionnaire for the general public and results from the big-data assessment were investigated. Building on that, we studied how the system of current urban commercial centers was created.
- Evaluation results offered feedback on the existing commercial network planning, identified its weak spots, and provided suggestions for improvement. Upon a comparison between results from evaluating the system of commercial centers and the one proposed in the existing commercial network planning, we recognized the issues with the encouraged system and offered suggestions on optimizing the planning of commercial centers in Nanjing proper and better implementing them.
- To summarize, based on the explanation of the purpose and significance of the research, the core concepts of the article are analyzed, and the theoretical and practical research on commercial center system and POI-based big data at home and abroad are introduced, and the relevant empirical summaries are given to assist the later analysis and research. The article is also divided into three main parts: the study of spatial layout characteristics of the commercial network, the construction and evaluation of the assessment system of the current urban commercial center system, and the feedback of the assessment results on the current commercial network planning, proposing planning problems and providing improvement strategies (Figure 2).
4. Evaluation System of the Current Urban Commercialization Level
4.1. Supporting Data and Evaluation Object
4.2. Selection of Evaluation Indicators
4.3. Analysis and Explanation of the Evaluation Indicators
4.3.1. Commercial Aggregation Centrality
4.3.2. Density of Commercial Establishments
- Facility population service level
- 2.
- Housing price and service level
- 3.
- The relationship among population density, land price, and commercial facility service level
4.3.3. The Spatial Mix of Commercial Establishments
- 1.
- In the main urban area of Nanjing, the layouts of catering and life service activities are generally in a state of equilibrium parity integration.
- 2.
- Xinjiekou area is the extraordinary core of catering and life service.
- 3.
- Under the binary structure of catering and life service commercial activities, the catering-dominant mixed area is more common than the life service in the main urban area of Nanjing. The catering industry forms a “cross“ equilibrium parity and advantageous mixing state in the main urban area of Nanjing.
4.3.4. Research on Commercial Attractiveness Level
- Search radius of 400 m (walking scale)
- Search radius of 4000 m (vehicle scale)
5. Discussion
5.1. Evaluation of the Current Commercial Center System in the Main Urban Area of Nanjing
5.1.1. Weight Analysis of the Evaluation Indicators
5.1.2. Comparison and Evaluation of the Current Commercial Network Planning
5.1.3. Public Feedback on the Evaluation Result
5.1.4. Analysis of the Formation Mechanism of the Commercial Center System
5.2. Reflection and Promotion of the Current Commercial Network Planning
5.2.1. Reflection on the Current Commercial Network Planning
5.2.2. Promotion of Current Commercial Network Planning
- 4.
- Improving the structure positioning of planning a commercial center system
- 5.
- Upgrading planning and implementing safeguard measures
- 6.
- The necessity of establishing the action-planning mechanism
6. Conclusions
Author Contributions
Funding
Institutional Review Board Statement
Informed Consent Statement
Data Availability Statement
Conflicts of Interest
References
- Ragusa, F.; Furnari, A.; Battiato, S.; Signorello, G.; Farinella, G.M. Egocentric Point of Interest Recognition in Cultural Sites. In Proceedings of the 14th International Joint Conference on Computer Vision, Imaging and Computer Graphics Theory and Applications (VISAPP), Prague, Czech Republic, 25–27 February 2019; Tremeau, A., Farinella, G.M., Braz, J., Eds.; Volume 5, pp. 381–392. [Google Scholar]
- Corradi, A.; Curatola, G.; Foschini, L.; Ianniello, R.; De Rolt, C.R. Automatic Extraction of POIs in Smart Cities: Big Data Processing in ParticipAct. In Proceedings of the IFIP/IEEE International Symposium on Integrated Network Management (IM), Ottawa, ON, Canada, 11–15 May 2015; Badonnel, R., et al., Eds.; pp. 1059–1064. [Google Scholar]
- Giglio, S.; Bertacchini, F.; Bilotta, E.; Pantano, P. Machine learning and point of interests: Typical tourist Italian cities. Curr. Issues Tour. 2020, 23, 1646–1658. [Google Scholar] [CrossRef]
- Barta, M.; Farooghi, D.; Tutsch, D. A System for User Centered Classification and Ranking of Points of Interest Using Data Mining in Geographical Data Sets. In Proceedings of the Advances in Artificial Intelligence, Software and Systems Engineering: Proceedings of the AHFE 2019 International Conference on Human Factors in Artificial Intelligence and Social Computing, the AHFE International Conference on Human Factors, Software, Service and Systems Engineering, and the AHFE International Conference of Human Factors in Energy, Washington, DC, USA, 24–28 July 2019; Ahram, T., Ed.; pp. 571–579. [Google Scholar]
- Semanjski, I.; Ramachi, M.; Gautama, S. Detection of Points of Interest from Crowdsourced Tourism Data. In Proceedings of the PT II: 19th International Conference on Computational Science and Its Applications (ICCSA), Saint Petersburg, Russia, 1–4 July 2019; Misra, S., Ed.; pp. 203–216. [Google Scholar]
- Thomee, B.; Arapakis, I.; Shamma, D.A. Finding Social Points of Interest from Georeferenced and Oriented Online Photographs. ACM Trans. Multimed. Comput. Commun. Appl. 2016, 12, 1–23. [Google Scholar] [CrossRef]
- Nandi, S.; Nichols, P.; Nandi, M.L. PINdex + 4: A spatial identification system for points of interest in Indian cities. In Proceedings of the 10th International Symposium Geoinformatics for City Transformations, 2013; GIS, Ostrava, Ostrava, Czech Republic, 21–23 January 2013; Ivan, I., et al., Eds.; pp. 185–190. [Google Scholar]
- Xing, H.; Meng, Y. Revealing deep semantic commercial patterns: Insights from urban landscape depiction. Comput. Environ. Urban Syst. 2020, 79, 101404. [Google Scholar] [CrossRef]
- Liu, J.; Deng, Y.; Wang, Y.; Huang, H.; Du, Q.; Ren, F. Urban Nighttime Leisure Space Mapping with Nighttime Light Images and POI Data. Remote Sens. 2020, 12, 541. [Google Scholar] [CrossRef]
- Wang, F.; Liu, Z.; Shang, S.; Qin, Y.; Wu, B. Vitality continuation or over-commercialization? Spatial structure characteristics of commercial services and population agglomeration in historic and cultural areas. Tour. Econ. 2019, 25, 1302–1326. [Google Scholar] [CrossRef]
- Yang, J.; Zhu, J.; Sun, Y.; Zhao, J. Delimitating Urban Commercial Central Districts by Combining Kernel Density Estimation and Road Intersections: A Case Study in Nanjing City, China. ISPRS Int. J. Geo-Inf. 2019, 8, 93. [Google Scholar] [CrossRef]
- Wei, J.; Sun, S. IEEE, Commercial Activity Cluster Recognition with Modified DBSCAN Algorithm: A Case Study of Milan. In Proceedings of the 5th IEEE Annual International Smart Cities Conference (ISC2), Morocco, North Africa, 14–17 October 2019; pp. 228–234. [Google Scholar]
- Hu, C.; Liu, W.; Jia, Y.; Jin, Y. Characterization of Territorial Spatial Agglomeration Based on POI Data: A Case Study of Ningbo City, China. Sustainability 2019, 11, 5083. [Google Scholar] [CrossRef]
- Wang, F.; Niu, F.-Q. Urban Commercial Spatial Structure Optimization in the Metropolitan Area of Beijing: A Microscopic Perspective. Sustainability 2019, 11, 1103. [Google Scholar] [CrossRef]
- Lu, X.; Xing, H.; Yu, M.; Xu, Y. Study on Spatial Distribution of Commercial Network in Jinan Based on POI Information-Taking Food and Shopping Network for Example. In Proceedings of the 2nd International Conference on Big Data Research (ICBDR), Weihai, China, 27–29 October 2018; pp. 178–181. [Google Scholar]
- Wang, W.; Yang, S.; He, Z.; Wang, M.; Zhang, J.; Zhang, W. Urban Perception of Commercial Activeness from Satellite Images and Streetscapes. In Proceedings of the 27th World Wide Web (WWW) Conference, Lyon, France, 23–27 April 2018; pp. 647–654. [Google Scholar]
- Wang, T.; Wang, Y.; Zhao, X.; Fu, X. Spatial distribution pattern of the customer count and satisfaction of commercial facilities based on social network review data in Beijing, China. Comput. Environ. Urban Syst. 2018, 71, 88–97. [Google Scholar] [CrossRef]
- Mulders-Kusumo, C.M.C. Is a railway station a ‘central’ urban place? Spatial conflguration study of retail distribution pattern around railway stations. In Proceedings of the 5th International Space Syntax Symposium, Delft, The Netherlands, 13–17 June 2005. [Google Scholar]
- Cordova, J.; Merchan, D.; Torres, S. Redesigning a Retail Distribution Network in Restricted Urban Areas: A Case Study on Beverage Distribution in the Historic Center of Quito. J. Appl. Res. Technol. 2014, 12, 850–859. [Google Scholar] [CrossRef]
- Cao, Y.; Lee, S. Analysis of Urban Vitality and Its Determinant Factors Using POI Bigdata in Seoul, Korea. J. Korea Plan. Assoc. 2021, 56, 87–102. [Google Scholar] [CrossRef]
- Zhang, Y.; Zhou, G.; Liu, Y.; Fu, H.; Sun, H. Matching of Residential and Commercial Space in Shrinking Cities from the Perspective of Supply and Demand: A Case Study of Yichun City, China. Chin. Geogr. Sci. 2022, 32, 389–404. [Google Scholar] [CrossRef]
- Luo, S.; Liu, Y.; Du, M.; Gao, S.; Wang, P.; Liu, X. The Influence of Spatial Grid Division on the Layout Analysis of Urban Functional Areas. ISPRS Int. J. Geo-Inf. 2021, 10, 189. [Google Scholar] [CrossRef]
- Zhou, L.; Shi, Y.; Zheng, J. Business Circle Identification and Spatiotemporal Characteristics in the Main Urban Area of Yiwu City Based on POI and Night-Time Light Data. Remote Sens. 2021, 13, 5153. [Google Scholar] [CrossRef]
- Lin, A.; Sun, X.; Wu, H.; Luo, W.; Wang, D.; Zhong, D.; Wang, Z.; Zhao, L.; Zhu, J. Identifying Urban Building Function by Integrating Remote Sensing Imagery and POI Data. IEEE J. Sel. Top. Appl. Earth Obs. Remote Sens. 2021, 14, 8864–8875. [Google Scholar] [CrossRef]
- Zhou, L.; Liu, M.; Zheng, Z.; Wang, W. Quantification of Spatial Association between Commercial and Residential Spaces in Beijing Using Urban Big Data. ISPRS Int. J. Geo-Inf. 2022, 11, 249. [Google Scholar] [CrossRef]
- Zhang, X.Y.; Wu, X. Spatial-temporal evolution characteristics and trends of commercial layout of metropolis in the e-commerce era—Based on multi-period POI data. Resour. Dev. Mark. 2022, 4, 468–475. [Google Scholar]
- Deng, Y.; Chen, R.; Yang, J.; Li, Y.; Jiang, H.; Liao, W.; Sun, M. Identify urban building functions with multisource data: A case study in Guangzhou, China. Int. J. Geogr. Inf. Sci. 2022, 36, 2060–2085. [Google Scholar] [CrossRef]
- Liang, F.; Liu, J.; Liu, M.; Zeng, J.; Yang, L.; He, J. Scale-Dependent Impacts of Urban Morphology on Commercial Distribution: A Case Study of Xi’an, China. Land 2021, 10, 170. [Google Scholar] [CrossRef]
- Liao, C.; Dai, T.; Zhao, P.; Ding, T. Weighted Centrality and Retail Store Locations in Beijing, China: A Temporal Perspective from Dynamic Public Transport Flow Networks. Appl. Sci. 2021, 11, 9069. [Google Scholar] [CrossRef]
- Wang, Y.; Zhang, H.; Liu, L. Does city construction improve life quality? Evidence from POI data of China. Int. Rev. Econ. Finance 2022, 80, 643–653. [Google Scholar] [CrossRef]
- Wu, M.; Pei, T.; Wang, W.; Guo, S.; Song, C.; Chen, J.; Zhou, C. Roles of locational factors in the rise and fall of restaurants: A case study of Beijing with POI data. Cities 2021, 113, 103185. [Google Scholar] [CrossRef]
- Zeng, Y.; Wang, G.; Zhang., Y. Identification and grading of Wuhan commercial center based on POI. Mod. Urban Res. 2021, 6, 109–116. [Google Scholar]
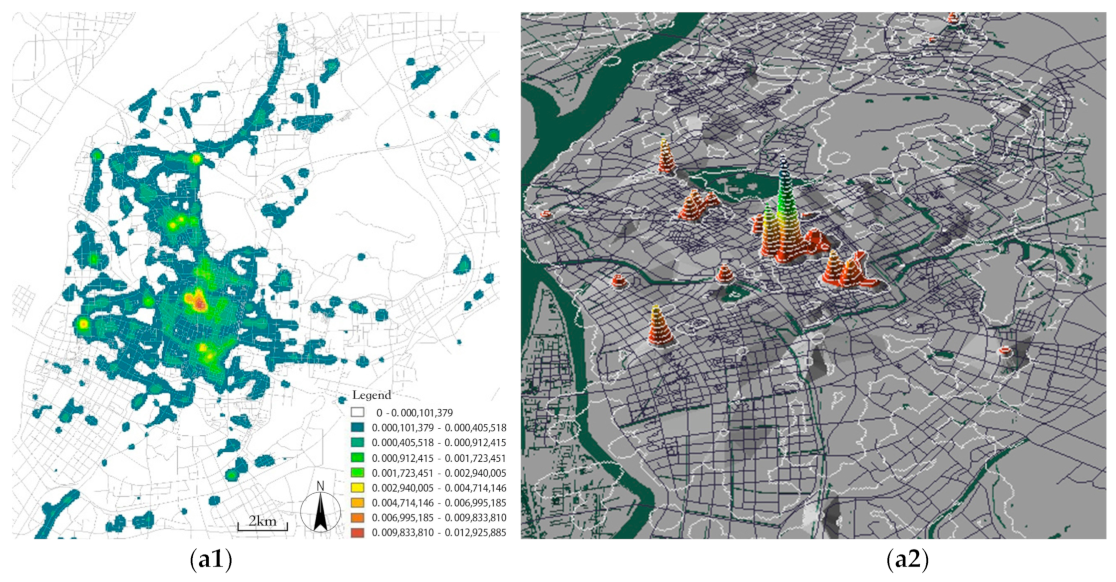
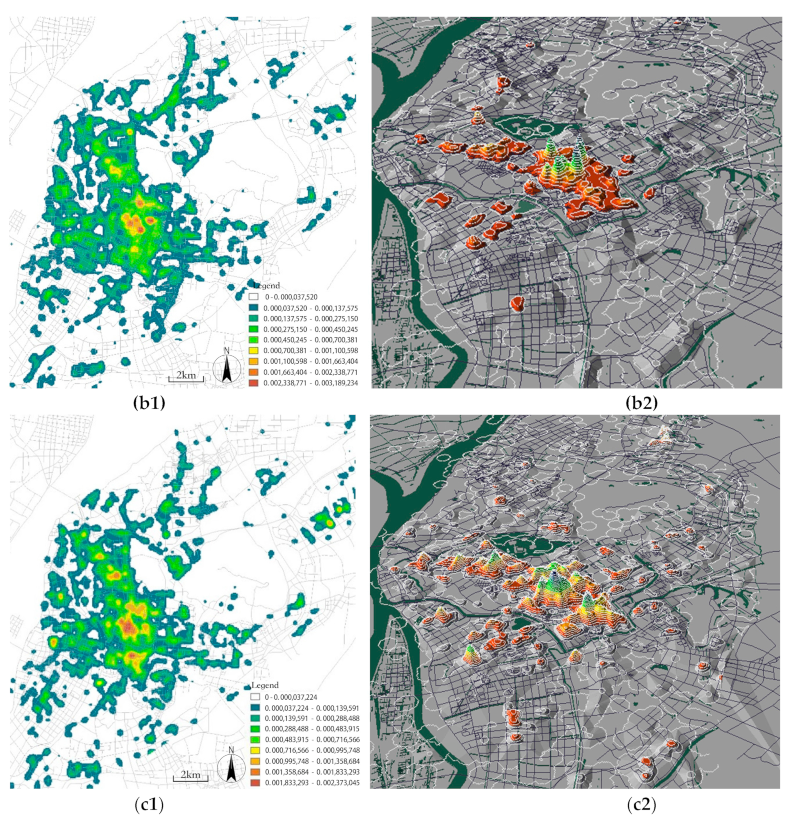
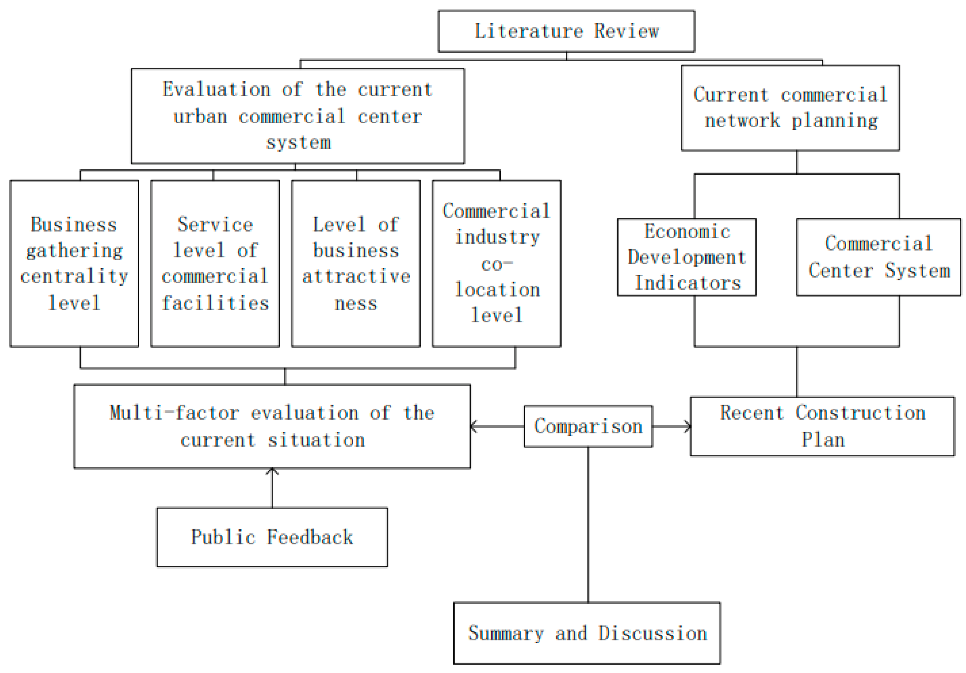



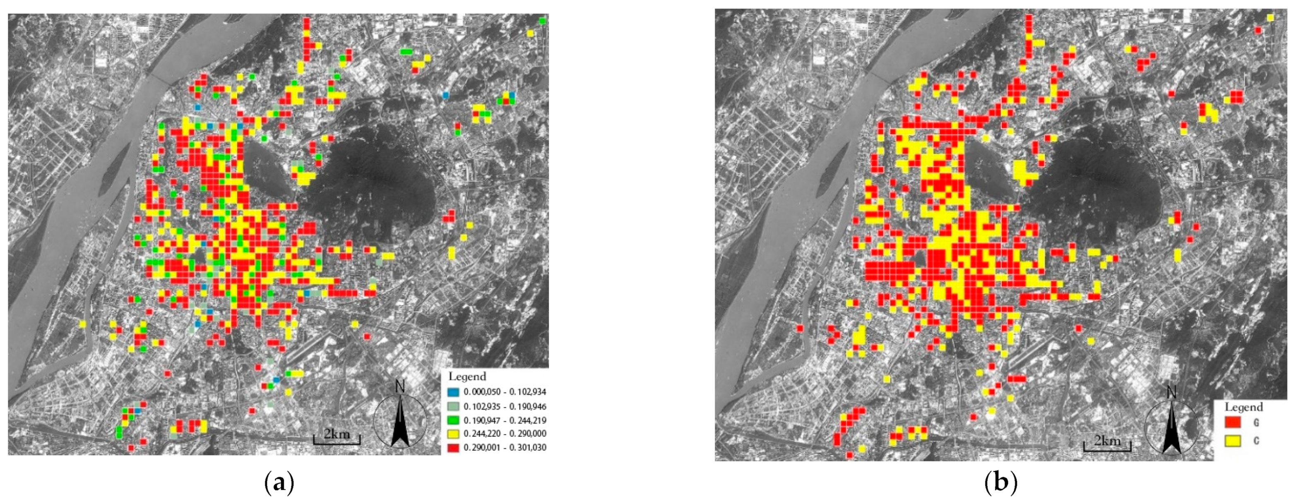

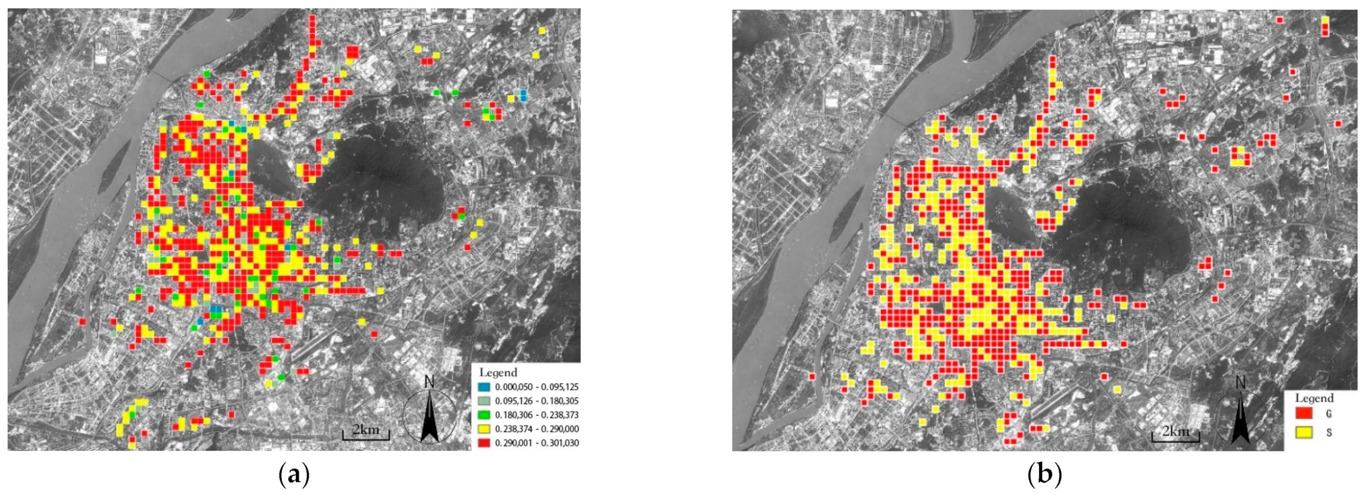
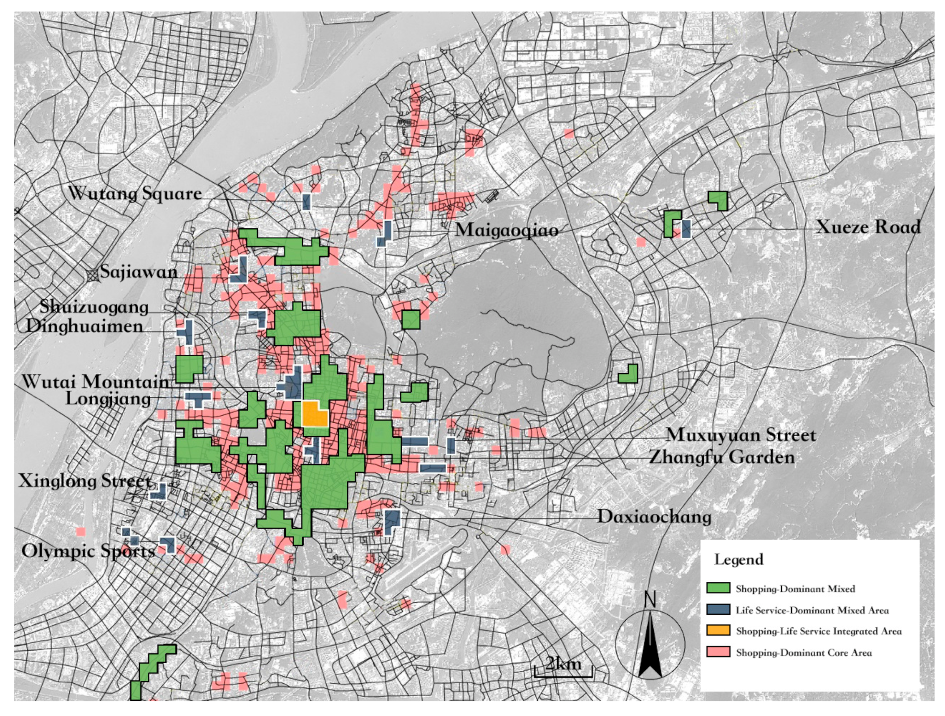


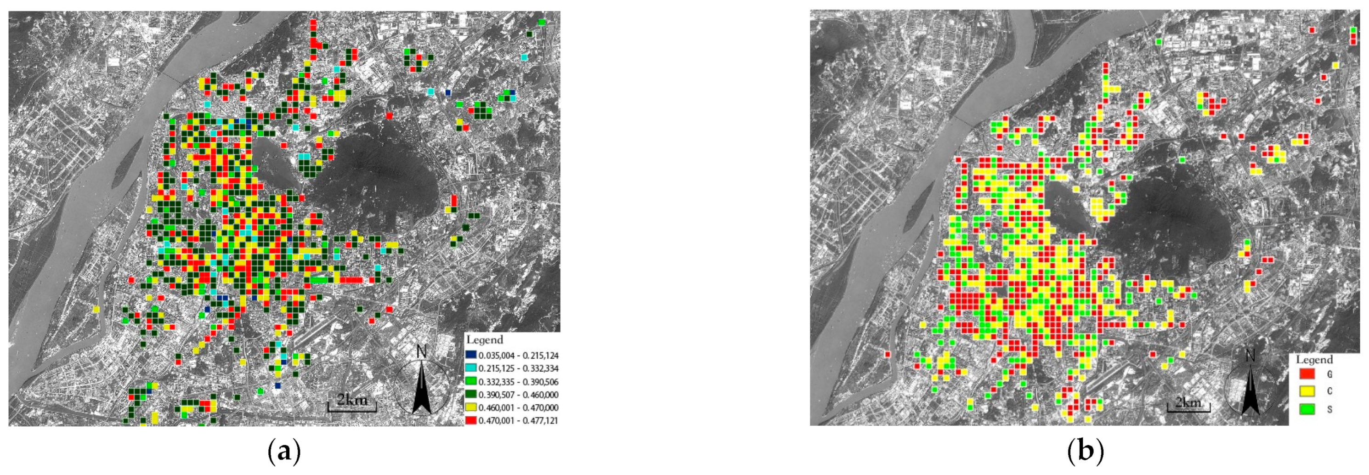
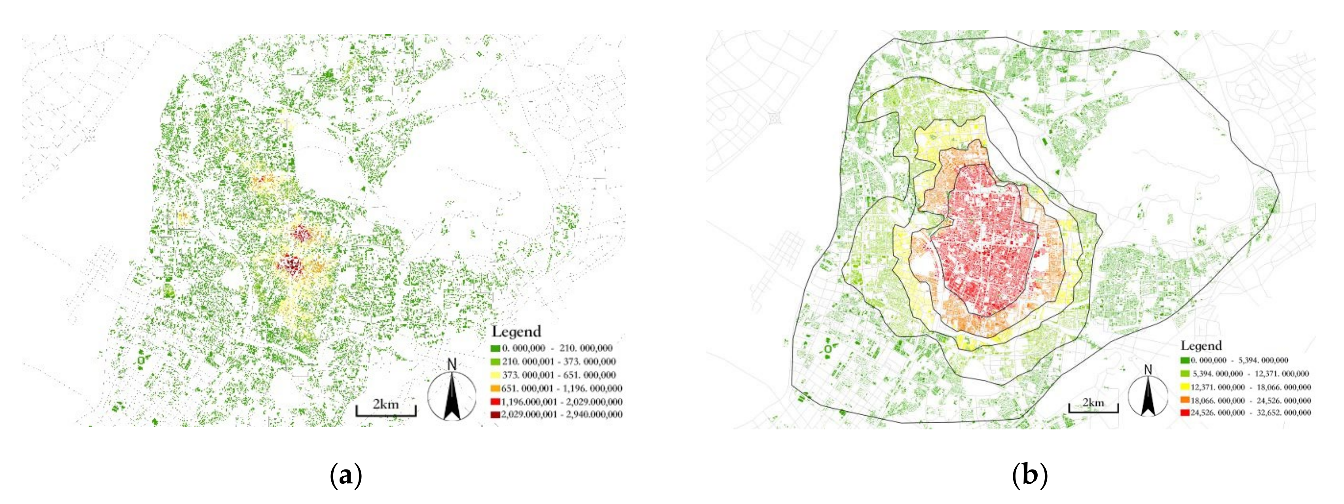

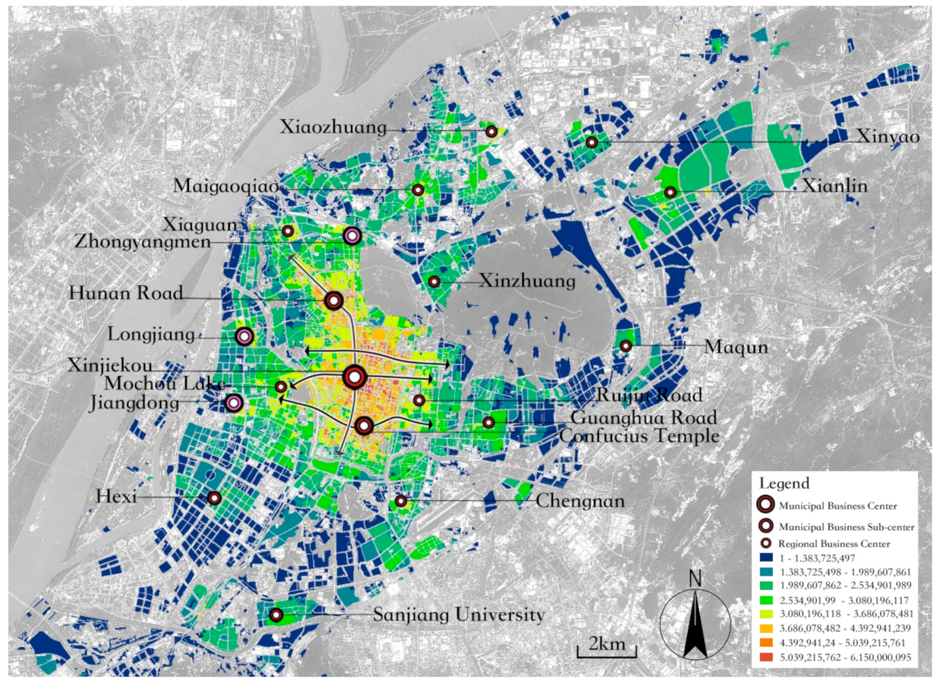


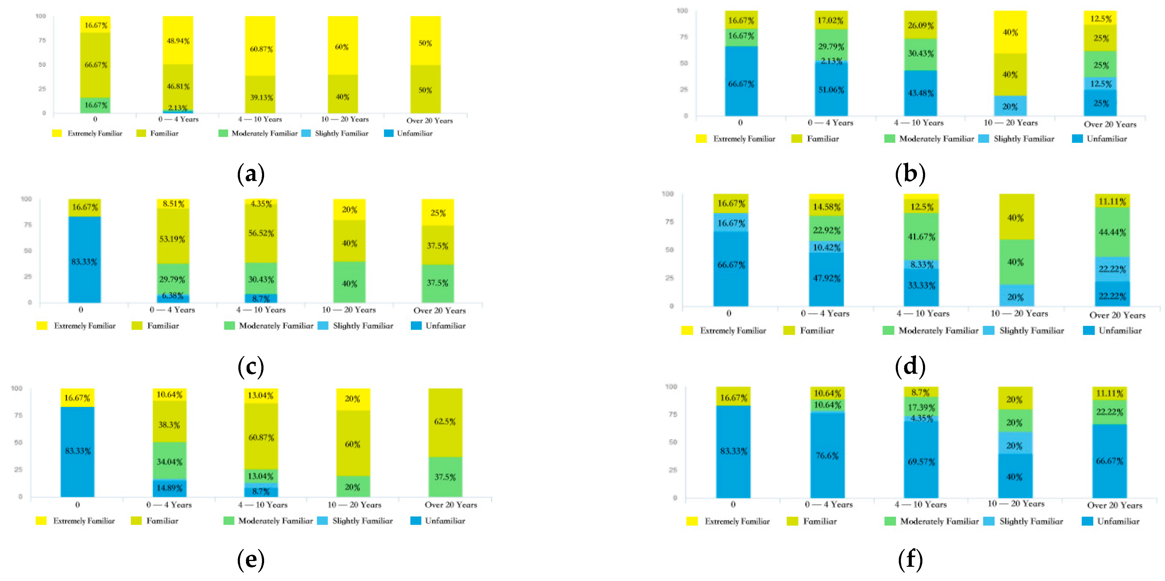
| Catering | Shopping | ||
|---|---|---|---|
| Correlation | Catering | 1.000 | 0.761 |
| Shopping | 0.761 | 1.000 | |
| Significance | Catering | - | 0.000 |
| Shopping | 0.000 | - | |
| Cases | Catering | 1595 | 1595 |
| Shopping | 1595 | 1595 | |
| Shopping | Life Service | ||
| Correlation | Shopping | 1.000 | 0.791 |
| Life Service | 0.791 | 1.000 | |
| Significance | Shopping | - | 0.000 |
| Life Service | 0.000 | - | |
| Cases | Shopping | 1658 | 1658 |
| Life Service | 1658 | 1658 | |
| Shopping | Life Service | ||
| Correlation | Shopping | 1.000 | 0.791 |
| Life Service | 0.791 | 1.000 | |
| Significance | Shopping | - | 0.000 |
| Life Service | 0.000 | - | |
| Cases | Shopping | 1658 | 1658 |
| Life Service | 1658 | 1658 | |
| Category | Grade I Weight | Subcategory | Grade II | Weighted Score | |||
|---|---|---|---|---|---|---|---|
| 1 | 3 | 5 | 7 | ||||
| Commercial Aggregation Centrality | 0.2926 | FD Aggregation Centrality Discrepancy | 1 | L, Non-significant Land Use | H-L, L-H | H-H | / |
| Commercial Attractiveness | 0.1849 | Attractiveness at a Walking Scale (400 m) | 0.7750 | Grade I | Grade II | Grade III | Grade IV |
| Attractiveness at a Driving Scale (4000 m) | 0.2250 | Grade I | Grade II | Grade III | Grade IV | ||
| Commercial Services | 0.3155 | Commercial Facility Services by Population Per Unit | 0.6667 | Grade I | Grade II | Grade III | Grade IV |
| Commercial Facility Services by Housing Price Per Unit | 0.3333 | Grade I | Grade II | Grade III | Grade IV | ||
| Commercial Activity | 0.2070 | Mixture of Catering and Shopping Facilities | 0.5586 | Non-significant Land Use | Land Dominated by Catering Facilities | Land Dominated by Shopping Facilities | Land Equally Shared |
| Mixture of Catering and Life Service Facilities | 0.1786 | Non-significant Land Use | Land Dominated by Life | Land Dominated by Catering Facilities | Land Equally Shared | ||
| Mixture of Shopping and Life Service Facilities | 0.2628 | Non-significant Land Use | Land Dominated by Life | Land Dominated by Shopping Facilities | Land Equally Shared | ||
Disclaimer/Publisher’s Note: The statements, opinions and data contained in all publications are solely those of the individual author(s) and contributor(s) and not of MDPI and/or the editor(s). MDPI and/or the editor(s) disclaim responsibility for any injury to people or property resulting from any ideas, methods, instructions or products referred to in the content. |
© 2023 by the authors. Licensee MDPI, Basel, Switzerland. This article is an open access article distributed under the terms and conditions of the Creative Commons Attribution (CC BY) license (https://creativecommons.org/licenses/by/4.0/).
Share and Cite
Liu, X.; Guan, Y.; Wu, Z.; Nie, L.; Ji, X. Big Data Application in Urban Commercial Center System Evaluation. Sustainability 2023, 15, 4205. https://doi.org/10.3390/su15054205
Liu X, Guan Y, Wu Z, Nie L, Ji X. Big Data Application in Urban Commercial Center System Evaluation. Sustainability. 2023; 15(5):4205. https://doi.org/10.3390/su15054205
Chicago/Turabian StyleLiu, Xinyu, Yibing Guan, Zihan Wu, Lufeng Nie, and Xiang Ji. 2023. "Big Data Application in Urban Commercial Center System Evaluation" Sustainability 15, no. 5: 4205. https://doi.org/10.3390/su15054205
APA StyleLiu, X., Guan, Y., Wu, Z., Nie, L., & Ji, X. (2023). Big Data Application in Urban Commercial Center System Evaluation. Sustainability, 15(5), 4205. https://doi.org/10.3390/su15054205





