Urban Heat Island’s Vulnerability Assessment by Integrating Urban Planning Policies: A Case Study of Montpellier Méditerranée Metropolitan Area, France
Abstract
1. Introduction
2. Materials and Methods
2.1. Study Area
2.2. Data Acquisition
2.3. Identification of Areas Subject to Urban Heat Island Effect
2.3.1. Component 1: Urban Planning Policies
2.3.2. Component 2: Exposure to Urban Overheating
2.3.3. Component 3: Sensitivity to Urban Overheating
3. Results
3.1. Vulnerability Assessment to UHI Effects
3.2. Vulnerability Assessment Concerning “Urban Planning Policies” Component
3.2.1. Vulnerability Assessment of Global Component
3.2.2. Vulnerability Assessment of “Urban Planning Policies” Indicators
3.3. Vulnerability Analysis of Local Urban Plans
3.3.1. Vulnerability Assessment of Urban Planning Zoning
3.3.2. Vulnerability Assessment of Authorized Land Use
3.3.3. Vulnerability Assessment According to the Date of Approval of Local Urban Plans
4. Discussion
4.1. Mitigation and Adaptation Measures
4.1.1. Solutions to Increase Permeable and Natural Spaces
4.1.2. Solutions to Improve Urban Ventilation and Heat Exchanges
4.1.3. Solutions to Reduce Anthropogenic Heat Generation
4.2. Research Highlights and Limitations
5. Conclusions
Author Contributions
Funding
Institutional Review Board Statement
Informed Consent Statement
Data Availability Statement
Acknowledgments
Conflicts of Interest
References
- Lowry, W.P. Empirical Estimation of Urban Effects on Climate: A Problem Analysis. J. Appl. Meteorol. Climatol. 1977, 16, 129–135. [Google Scholar] [CrossRef]
- Oke, T.R. The energetic basis of the urban heat island. Q. J. R. Meteorol. Soc. 1982, 108, 1–24. [Google Scholar] [CrossRef]
- Howard, L. The Climate of London, Volume 1: Deduced from Meteorological Observations; Cambridge University Press, Reissue édition: Cambridge, UK, 2012; 376p. [Google Scholar]
- Yin, C.; Yuan, M.; Lu, Y.; Huang, Y.; Liu, Y. Effects of urban form on the urban heat island effect based on spatial regression model. Sci. Total Environ. 2018, 2018, 696–704. [Google Scholar] [CrossRef] [PubMed]
- Lin, P.; Lau, S.S.Y.; Qin, S.; Gou, Z. Effects of urban planning indicators on urban heat island: A case study of pocket parks in high-rise high-density environment. Landsc. Urban Plan. 2017, 2017, 48–60. [Google Scholar] [CrossRef]
- Liao, W.; Hong, T.; Heo, Y. The effect of spatial heterogeneity in urban morphology on surface urban heat islands. Energy Build. 2021, 244, 111027. [Google Scholar] [CrossRef]
- Tan, Z.; Lau, K.K.L.; Ng, E. Urban tree design approaches for mitigating daytime urban heat island effects in a high-density urban environment. Energy Build. 2016, 114, 265–274. [Google Scholar] [CrossRef]
- Jandaghian, Z.; Akbari, H. Increasing urban albedo to reduce heat-related mortality in Toronto and Montreal, Canada. Energy Build. 2021, 2037, 110697. [Google Scholar] [CrossRef]
- Shahmohamadi, P.; Che-Ani, A.I.; Maulud, K.N.A.; Tawil, N.M.; Abdullah, N.A.G. The Impact of Anthropogenic Heat on Formation of Urban Heat Island and Energy Consumption Balance. Urban Stud. Res. 2011, 2011, 9. [Google Scholar] [CrossRef]
- Santamouris, M. Recent progress on urban overheating and heat island research. Integrated assessment of the energy, environmental, vulnerability and health impact. Synergies with the global climate change. Energy Build. 2020, 207, 109482. [Google Scholar] [CrossRef]
- Santamouris, M. Innovating to Zero the Building Sector in Europe: Minimising the Energy Consumption, Eradication of the Energy Poverty and Mitigating the Local Climate Change. Sol. Energy 2016, 128, 61–94. [Google Scholar] [CrossRef]
- Buchin, O.; Hoelscher, M.T.; Meier, F.; Nehls, T.; Ziegler, F. Evaluation of the health-risk reduction potential of countermeasures to urban heat islands. Energy Build. 2016, 114, 27–37. [Google Scholar] [CrossRef]
- Fouillet, A.; Rey, G.; Laurent, F.; Pavillon, G.; Bellec, S.; Guihenneuc-Jouyaux, C.; Clavel, J.; Jougla, E.; Hémon, D. Excess Mortality Related to the August 2003 Heat Wave in France. Int. Arch. Occup. Environ. Health 2006, 80, 16–24. [Google Scholar] [CrossRef] [PubMed]
- Ren, C.; Lau, K.L.; Yiu, K.P.; Ng, E. The Application of Urban Climatic Mapping to the Urban Planning of High-Density Cities: The Case of Kaohsiung, Taiwan. Cities 2013, 31, 16. [Google Scholar] [CrossRef]
- Rosenfeld, A.H.; Akbari, H.; Bretz, S.; Beth, L.F.; Kurn, D.M.; Sailor, D.; Taha, H. Mitigation of urban heat island: Material, utility, programs, updates. Energy Build. 1995, 22, 255–265. [Google Scholar] [CrossRef]
- Tsoka, S.; Tsikaloudaki, K.; Theodosiou, T.; Bikas, D. Urban warming and cities’ microclimates: Investigation methods and mitigation strategies—A review. Energies 2020, 13, 25. [Google Scholar] [CrossRef]
- Szalińska, W.; Otop, I.; Tokarczyk, T. Local Urban Risk Assessment of Dry and Hot Hazards for Planning Mitigation Measures. Clim. Risk Manag. 2021, 34, 100371. [Google Scholar] [CrossRef]
- Hulley, M.E. The Urban Heat Island Effect: Causes and Potential Solutions. In Metropolitan Sustainability; Zeman, F., Ed.; Woodhead Publishing Series in Energy: Sawston, UK, 2012; pp. 79–98. [Google Scholar]
- Akbari, H.; Kolokotsa, D. Three decades of urban heat island and mitigation technologies research. Energy Build. 2016, 133, 834–842. [Google Scholar] [CrossRef]
- Santamouris, M.; Ding, M.L.; Fiorito, F.; Oldfield, P.; Osmond, P.; Paolini, R.; Prasad, D.; Synnefa, A. Passive and Active Cooling for the Outdoor Built Environment—Analysis and Assessment of the Cooling Potential of Mitigation Technologies Using Performance Data from 220 Large Scale Projects. Sol. Energy Sol. Therm. Heat. Cool. 2017, 154, 14–33. [Google Scholar] [CrossRef]
- Bernard, J.; Musy, M.; Marie, H. Rafraîchissement des Villes: Solutions Existantes et Pistes de Recherche; Éditions Paranthèses: Marseille, France, 2020; p. 16. [Google Scholar]
- Gonzalez-Trevizo, M.E.; Martinez-Torres, K.E.; Armendariz-Lopez, J.F.; Santamouris, M.; Bojorquez-Morales, G.; Luna-Leon, A. Research Trends on Environmental, Energy and Vulnerability Impacts of Urban Heat Islands: An Overview. Energy Build. 2021, 246, 111051. [Google Scholar] [CrossRef]
- Turner, B.L., II; Kasperson, R.; Matson, P.; Mccarthy, J.; Corell, R.; Christensen, L.; Selin, N.; Kasperson, J.; Luers, A.; Martello, M.; et al. A framework for vulnerability analysis in sustainability science. Proc. Natl. Acad. Sci. USA 2003, 100, 8074–8079. [Google Scholar] [CrossRef]
- Cheng, W.; Li, D.; Liu, Z.; Brown, R.D. Approaches for Identifying Heat-Vulnerable Populations and Locations: A Systematic Review. Sci. Total Environ. 2021, 799, 149417. [Google Scholar] [CrossRef] [PubMed]
- Apreda, C.; D’Ambrosio, V.; Di Martino, F. A Climate Vulnerability and Impact Assessment Model for Complex Urban Systems. Environ. Sci. Policy 2019, 93, 11–26. [Google Scholar] [CrossRef]
- Alonso, L.; Renard, F. A Comparative Study of the Physiological and Socio-Economic Vulnerabilities to Heat Waves of the Population of the Metropolis of Lyon (France) in a Climate Change Context. Int. J. Environ. Res. Public Health 2020, 17, 1004. [Google Scholar] [CrossRef] [PubMed]
- Sabrin, S.; Karimi, M.; Golam Rabbani, F.; Nazari, R. Quantifying Environmental and Social Vulnerability: Role of Urban Heat Island and Air Quality, a Case Study of Camden, NJ. Urban Clim. 2020, 34, 100699. [Google Scholar] [CrossRef]
- Mills, G. Progress toward sustainable settlements: A role for urban climatology. Theor. Appl. Climatol. 2006, 84, 69–76. [Google Scholar]
- Ng, E.; Ren, C. The Urban Climatic Map for Sustainable Urban Planning; Routldege by Taylor & Francis Group: Oxon, ON, USA, 2015; p. 543. [Google Scholar]
- Hurlimann, A.; Moosavi, S.; Browne, G. Urban Planning Policy Must Do More to Integrate Climate Change Adaptation and Mitigation Actions. Land Use Policy 2020, 2020, 105188. [Google Scholar] [CrossRef]
- Bitan, A. The methodology of applied climatology in planning and building. Energy Build. 1988, 11, 110935. [Google Scholar] [CrossRef]
- IPCC. Climate Change 2014: Impacts, Adaptation and Vulnerability. Part B: Regional Aspects; Contribution of Working Group II to the Fifth Assessment Report of the Intergovernmental Panel on Climate Change; Cambridge University Press: Cambridge, UK, 2014; p. 688. [Google Scholar]
- Weber, S.; Sadoff, N.; Zell, E.; de Sherbinin, A. Policy-Relevant Indicators for Mapping the Vulnerability of Urban Populations to Extreme Heat Events: A Case Study of Philadelphia. Appl. Geogr. 2015, 63, 231–243. [Google Scholar] [CrossRef]
- IAU Ile-de-France. Adapter l’Ile de France à la Chaleur Urbaine: Identifier les Zones à Effet D’îlot de Chaleur Urbain (ICU) et Etablir Leur Degré de Vulnérabilité Afin de Mieux Anticiper; IAU Ile-de-France: Paris, France, 2017; p. 155. [Google Scholar]
- Stewart, I.D.; Oke, T.R. Local Climate Zones for Urban Temperature Studies. Bull. Am. Meteorol. Soc. 2012, 93, 1879–1900. [Google Scholar] [CrossRef]
- ADEME. Diagnostic de la Surchauffe Urbaine—Méthodes et Applications Territoriales; ADEME: Angers, France, 2017; p. 64. [Google Scholar]
- INSEE. Populations Légales 2018—Recensement de la Population—Regions, Départements, Arrondissements, Cantons et Communes; INSEE: Paris, France, 2018. [Google Scholar]
- Peel, M.C.; Finlayson, B.L.; McMahon, T.A. Updated World Map of the Köppen-Geiger Climate Classification. Hydrol. Earth Syst. Sci. 2007, 11, 1633–1644. [Google Scholar] [CrossRef]
- Audric, S.; Canonero, B.; Tasqué, O. Montpellier Méditerranée Métropole: Diagnostic de Territoire; INSEE: Paris, France, 2016. [Google Scholar]
- Montpellier Méditerranée Métropole. Plan Climat Air Énergie Territorial—Diagnostic Énergie-Climat Territorial; Montpellier Méditerranée Métropole: Montpellier, France, 2020; p. 136. [Google Scholar]
- Mineau, D. L’apport des SIG en urbanisme (The contribution of GIS to town planning). Bull. De L’assoc. De Géogr. Fr. 2003, 80, 443–453. [Google Scholar] [CrossRef]
- Avdan, U.; Jovanovska, G. Algorithm for Automated Mapping of Land Surface Temperature using LANDSAT 8 Satellite Data. J. Sens. 2016, 2016, 1–8. [Google Scholar] [CrossRef]
- Jimenez-Munoz, J.C.; Sobrino, J.A. A Single-Channel Algorithm for Land-Surface Temperature Retrieval from ASTER Data. Geosci. Remote Sens. Lett. 2010, 7, 176–179. [Google Scholar] [CrossRef]
- INSEE. Documentation—Données Carroyées FILOSOFI 2015; INSEE: Paris, France, 2019; p. 19. [Google Scholar]
- Cerema Données Foncières Retraitées par le Cerema—DGALN DGFIP. 2020. Available online: https://datafoncier.cerema.fr/donnees/fichiers-fonciers (accessed on 9 January 2023).
- Wolf, T. Integrated Assessment of Vulnerability to Heat Stress in Urban Areas. Ph.D. Thesis, King’s College London, London, UK, 2009; p. 298. [Google Scholar]
- Wolf, T.; McGregor, G. The development of a heat wave vulnerability index for London, United Kingdom. Weather Clim. Extrem. 2013, 1, 59–68. [Google Scholar] [CrossRef]
- Alonso, L. Intérêt de la Modélisation de la Température de l’air Associé à la Nécessité de la Caractérisation des Vulnérabilités Territoriales pour une Compréhension Systémique du Risque aux Fortes Chaleurs en Milieu Urbain sur Lyon et Tokyo. Ph.D. Thesis, Jean Moulin Lyon III University, Lyon, France, 2021; p. 384. [Google Scholar]
- Ministère de la Cohésion des Territoires. PLUI-Un Outil pour L’avenir des Territoires Guide; Ministère de la Cohésion des Territoires: La Défense, France, 2017; p. 4. [Google Scholar]
- GRIDAUH. Ecriture du PLU, Le Règlement, Caractéristiques Urbaine, Architecturale, Environnementale Paysagère—Fiche 2.1.3.2. GRIDAUH. 2018. Available online: https://www.gridauh.fr/fr/node/13446 (accessed on 25 November 2022).
- Suzán-Azpiri, Humberto. The role of urban vegetation in temperature and heat island effects in Querétaro city, Mexico. Atmosfera 2015, 28, 205–215. [Google Scholar] [CrossRef]
- Li, H.; Harvey, J.T.; Holland, T.J.; Kayhanian, M. The Use of Reflective and Permeable Pavements as a Potential Practice for Heat Island Mitigation and Stormwater Management. Environ. Res. Lett. 2013, 8, 15023. [Google Scholar] [CrossRef]
- Marando, F.H.M.P.; Zulian, G.; Udías, A.; Mentaschi, L. Chrysoulakis, N.; Parastatidis, D.; Maes, J. Urban Heat Island Mitigation by Green Infrastructure in European Functional Urban Areas. Sustain. Cities Soc. 2022, 77, 103564. [Google Scholar] [CrossRef]
- De Abreu-Harbich, L.V.; Labaki, L.C.; Matzarakis, A. Effect of Tree Planting Design and Tree Species on Human Thermal Comfort in the Tropics. Landsc. Urban Plan. 2015, 138, 99–109. [Google Scholar] [CrossRef]
- Dimoudi, A.; Nikolopoulou, M. Vegetation in the Urban Environment: Microclimatic Analysis and Benefits. Energy Build. Spec. Issue Urban Res. 2003, 35, 69–76. [Google Scholar] [CrossRef]
- Escourrou, G. Le Climat et la Ville; Nathan University Editions: Paris, France, 1991. [Google Scholar]
- Arnfield, A.J. Two Decades of Urban Climate Research: A Review of Turbulence, Exchanges of Energy and Water, and the Urban Heat Island. Int. J. Climatol. 2003, 23, 26. [Google Scholar] [CrossRef]
- Li, Y.; Schubert, S.; Kropp, J.P.; Rybski, D. On the Influence of Density and Morphology on the Urban Heat Island Intensity. Nat. Commun. 2020, 11, 2647. [Google Scholar] [CrossRef] [PubMed]
- Goncalves, J.; Umakoshi, E.M. The Environmental Performance of Tall Buildings, 1st ed.; Routldege: London, UK, 2010; pp. 1–368. [Google Scholar]
- Nakamura, Y.; Oke, T.R. Wind, Temperature and Stability Conditions in an East-West Oriented Urban Canyon. Atmos. Environ. 1988, 22, 2691–2700. [Google Scholar] [CrossRef]
- Athamena, K.; Musy, M.; Bouyer, J. Proposal of indicators dedicated to the analysis of contribution of urban projects to urban Heat Island. In Proceedings of the PLEA26—26th Conference on Passive and Low Energy Architecture, Quebec, QC, Canada, 22–24 June 2009; pp. 1–6. [Google Scholar]
- De Munck, C. Modélisation de la Végétation Urbaine et des Stratégies D’adaptation au Changement Climatique pour L’amélioration du Confort Climatique et de la Demande Energétique en Ville. Ph.D. Thesis, Atmosphere and Continental Surface, Toulouse University, Toulouse, France, 2013; p. 119. [Google Scholar]
- Salamanca, F.; Georgescu, M.; Mahalov, A.; Moustaoui, M.; Wang, M. Anthropogenic Heating of the Urban Environment Due to Air Conditioning. J. Geophys. Res. Atmos. 2014, 119, 5949–5965. [Google Scholar] [CrossRef]
- Doick, K.J.; Peace, A.; Hutchings, T.R. The Role of One Large Greenspace in Mitigating London’s Nocturnal Urban Heat Island. Sci. Total Environ. 2014, 493, 662–667. [Google Scholar] [CrossRef] [PubMed]
- Revaud, C.E.; Bernard, J.; Touili, K.; Salomon, A.; Gantois, M.; Musy, M.; Inard, C. Thermoregulatory effect of green spaces and wetlands in Paris. In Proceedings of the ICUC9—9th International Conference on Urban Climate Jointly with 12th Symposium on the Urban Environment, Toulouse, France, 20–24 July 2015; pp. 1–6. [Google Scholar]
- Yiannakou, A.; Salata, K.-D. Adaptation to climate change through spatial planning in compact urban areas: A case study in the city of Thessaloniki. Sustainability 2017, 9, 18. [Google Scholar] [CrossRef]
- Bahi, H.; Mastouri, H.; Radoine, R. Review of Methods for Retrieving Urban Heat Islands. Mater. Today Proc. 2020, 27, 3004–3009. [Google Scholar] [CrossRef]
- Veena, K.; Parammasivam, K.M.; Venkatesh, T.N. Urban heat island studies: Current status in india and comparison with the international studies. J. Earth Syst. Sci. 2020, 129, 15. [Google Scholar] [CrossRef]
- Zhang, H.; Li, T.T.; Han, J.J. Quantifying the Relationship between Land Use Features and Intra-Surface Urban Heat Island Effect: Study on Downtown Shanghai. Appl. Geogr. 2020, 125, 102305. [Google Scholar] [CrossRef]
- Giridharan, R.; Ganesan, S.; Lau, S.S.Y. Daytime urban heat island effect in high-rise and high-density residential developments in Hong Kong. Energy Build. 2004, 36, 525–534. [Google Scholar] [CrossRef]
- Li, M.; Gu, S.; Bi, P.; Yang, J.; Liu, Q. Heat Waves and Morbidity: Current Knowledge and Further Direction—A Comprehensive Literature Review. Int. J. Environ. Res. Public Health 2015, 12, 5256–5283. [Google Scholar] [CrossRef]
- Alizadeh, M.R.; Abatzoglou, J.T.; Adamowski, J.F.; Prestemon, J.P.; Chittoori, B.; Asanjan, A.A.; Sadegh, M. Increasing Heat-Stress Inequality in a Warming Climate. Earth Future 2022, 10, 11. [Google Scholar] [CrossRef]
- Agathangelidis, I.; Cartalis, C.; Santamouris, M. Integrating Urban Form, Function, and Energy Fluxes in a Heat Exposure Indicator in View of Intra-Urban Heat Island Assessment and Climate Change Adaptation. Climate 2019, 7, 75. [Google Scholar] [CrossRef]
- Erdem, U.; Cubukcu, K.M.; Sharifi, A. An Analysis of Urban Form Factors Driving Urban Heat Island: The Case of Izmir. Environ. Dev. Sustain. 2021, 23, 7835–7859. [Google Scholar] [CrossRef]
- Sabrin, S.; Karimi, M.; Nazari, R. Developing Vulnerability Index to Quantify Urban Heat Islands Effects Coupled with Air Pollution: A Case Study of Camden, NJ. ISPRS Int. J. Geo. Inf. 2020, 9, 349. [Google Scholar] [CrossRef]
- Leal Filho, W.; Echevarria Icaza, L.; Neht, A.; Klavins, M.; Morgan, E.A. Coping with the Impacts of Urban Heat Islands. A Literature Based Study on Understanding Urban Heat Vulnerability and the Need for Resilience in Cities in a Global Climate 927 Change Context. J. Clean. Prod. 2018, 171, 1140–1149. [Google Scholar] [CrossRef]
- Bhattacharjee, S.; Gerasimova, E.; Imbert, C.; Tencar, J.; Rotondo, F. Assessment of Different Methodologies for Mapping Urban Heat Vulnerability for Milan, Italy. IOP Conf. Ser. Earth Environ. Sci. 2019, 290, 012162. [Google Scholar] [CrossRef]
- Yang, H. Geomatics, natural hazards and risk: Spatial assessment of urban heatwave vulnerability of coupling adaptability based on BPNN model: A case study of Xiamen City, China. Geomat. Nat. Hazards Risk 2021, 12, 2654–2675. [Google Scholar] [CrossRef]
- Sandholz, S.; Sett, D.; Greco, A.; Wannewitz, M.; Garschagen, M. Rethinking Urban Heat Stress: Assessing Risk and Adaptation Options across Socioeconomic Groups in Bonn, Germany. Urban Clim. 2021, 37, 100857. [Google Scholar] [CrossRef]
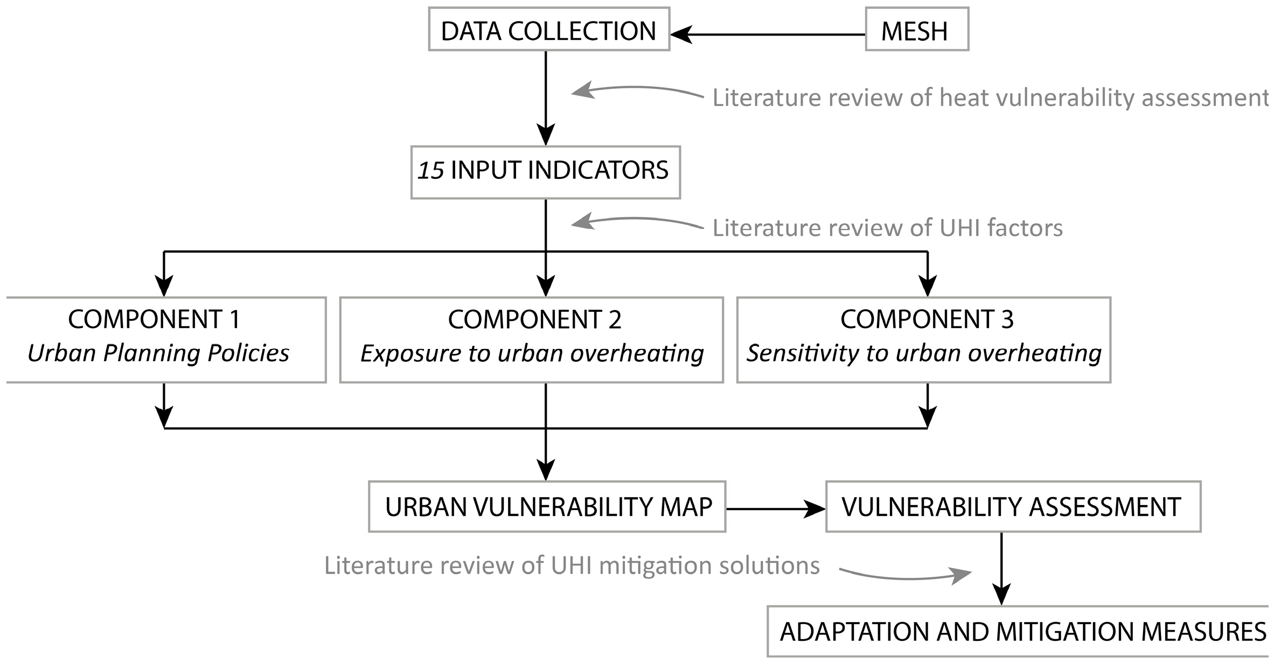

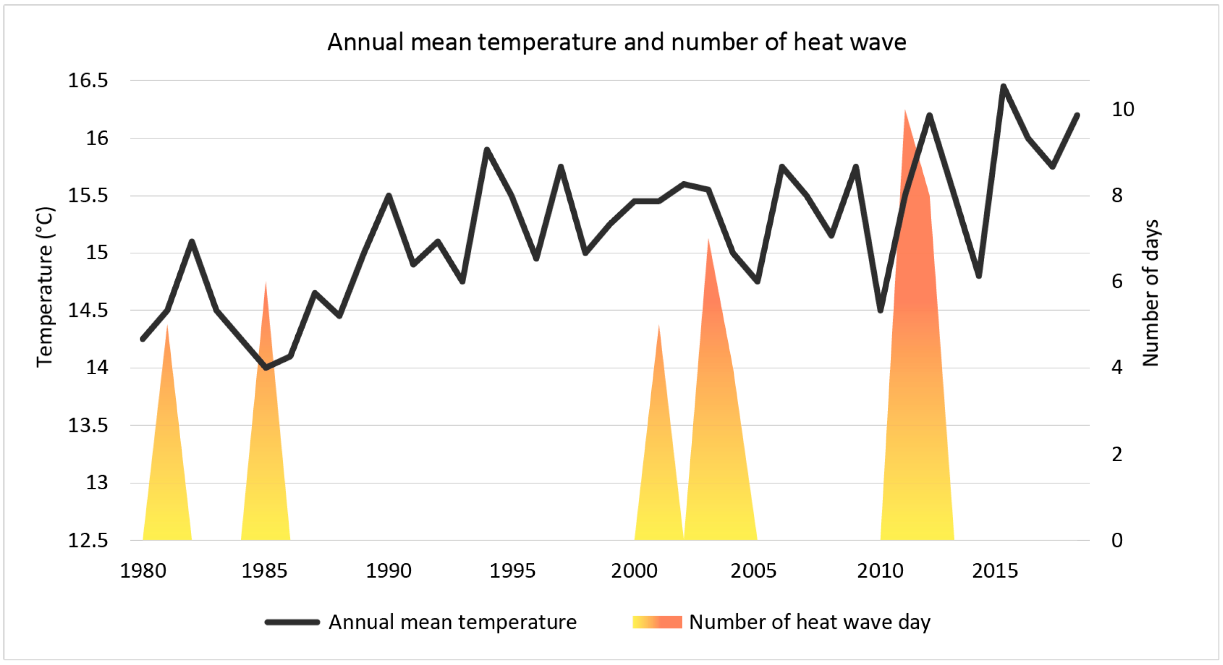
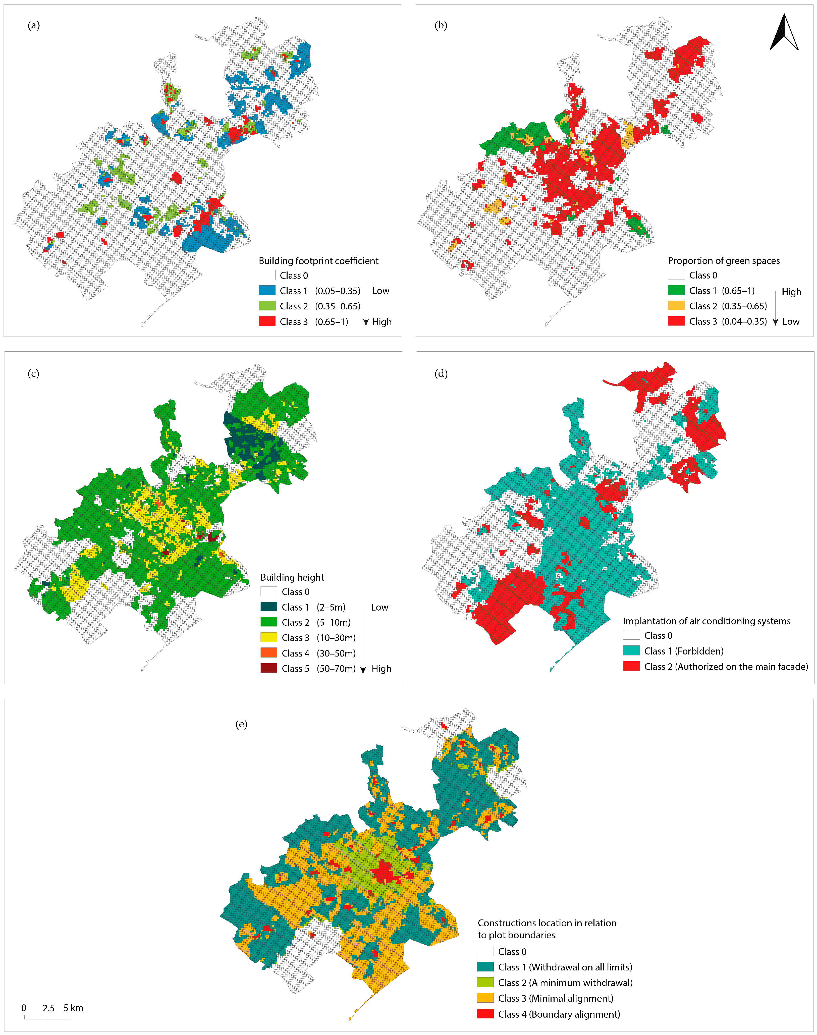

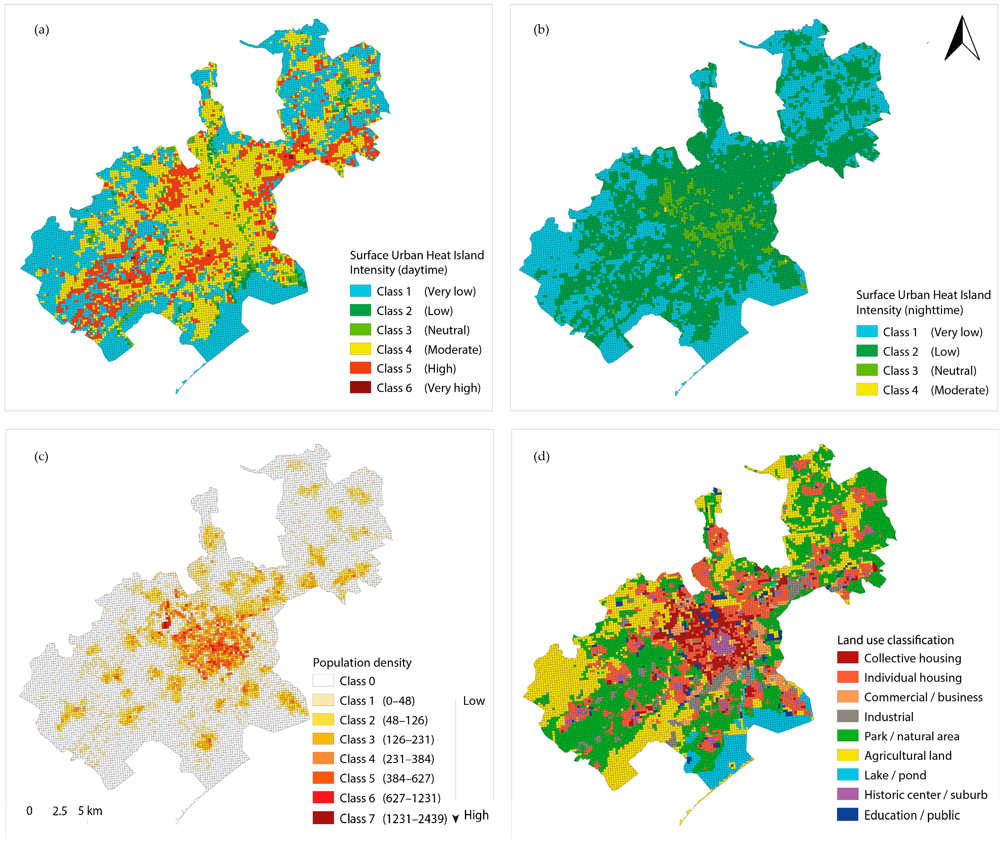
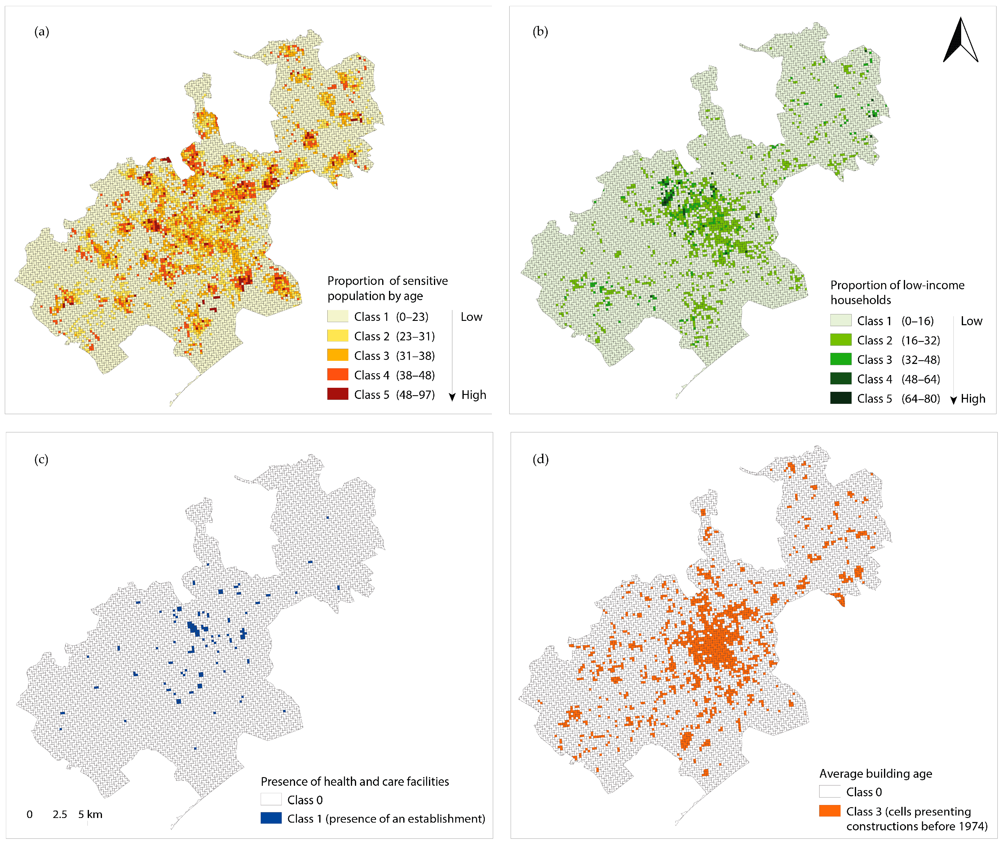

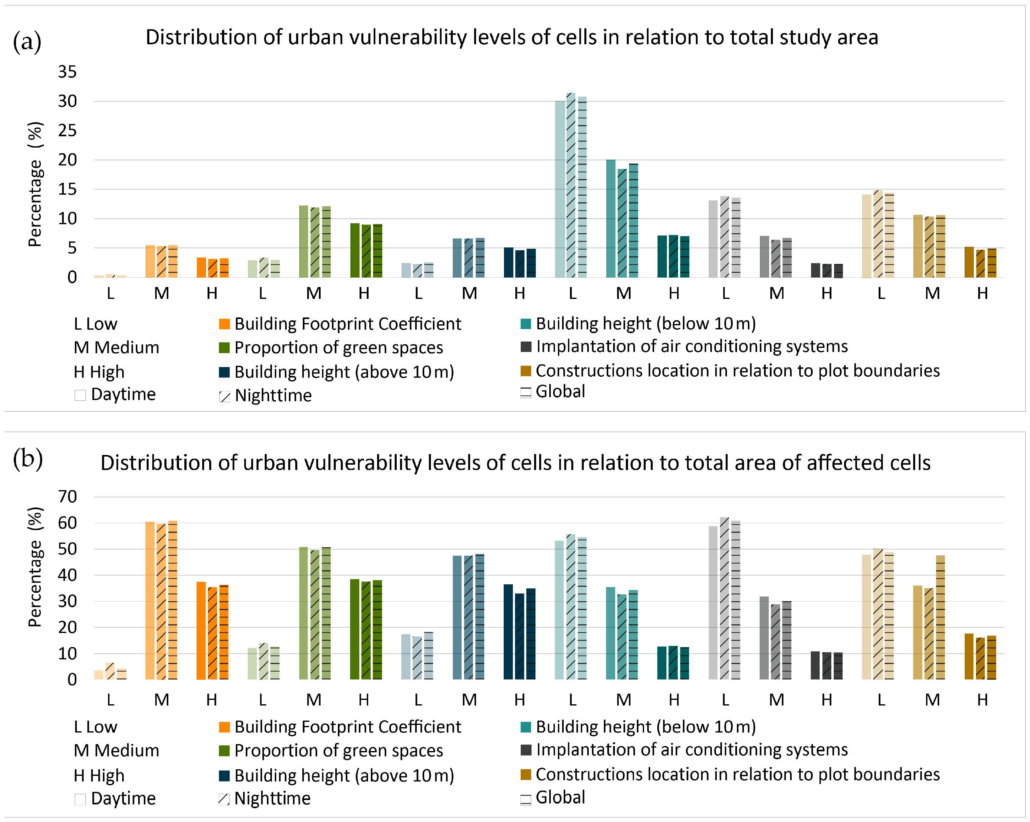

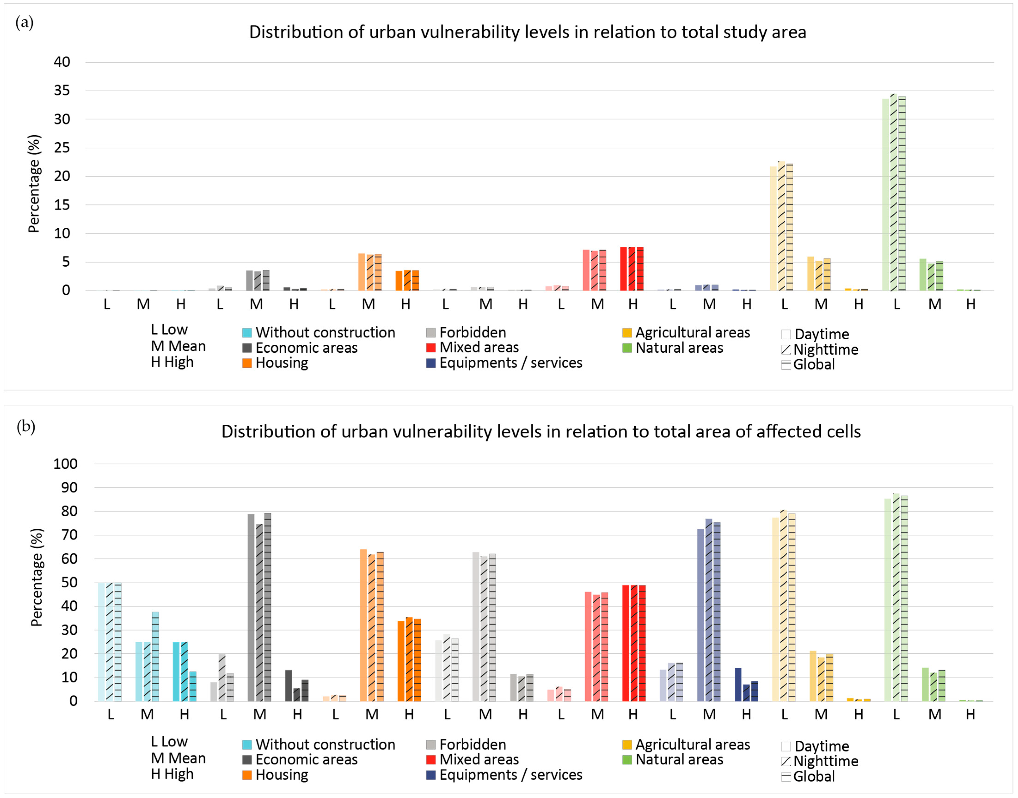
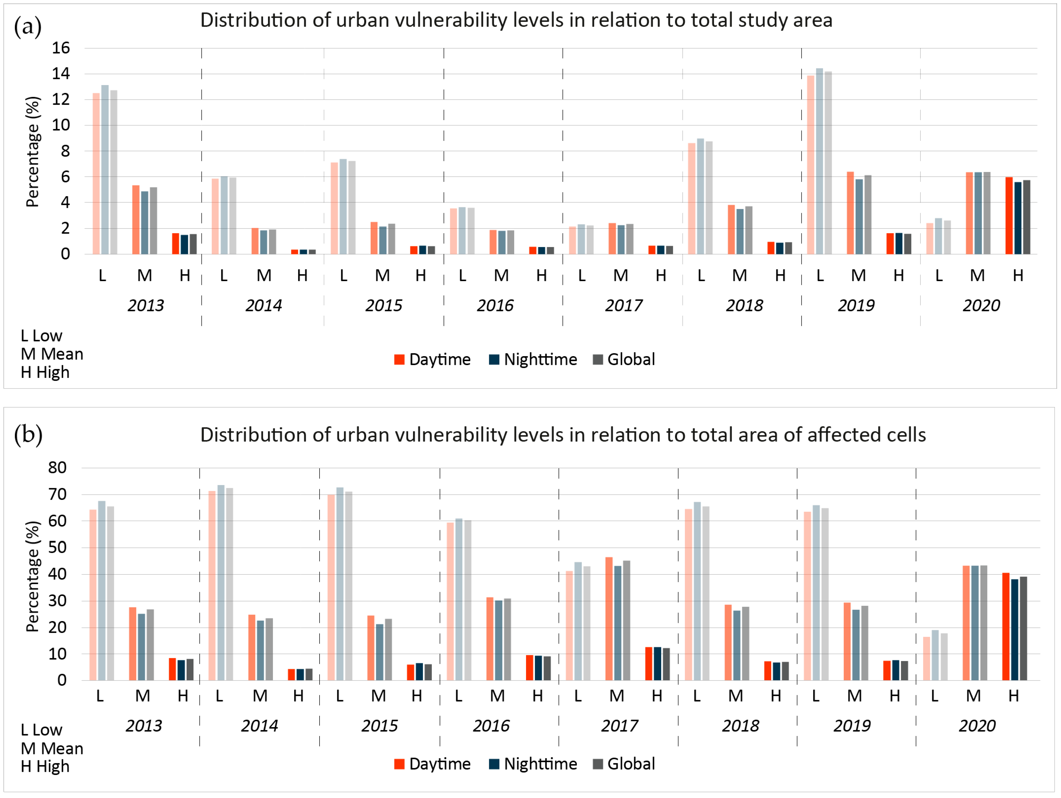
| Data | Source | Spatial Resolution | Years of Collection | Method to Assign a Value to the Cells |
|---|---|---|---|---|
| Socio-economic | INSEE | 200 m | 2015 | No adaptation |
| Land uses | Montpellier open data, aerial view interpretation | 50 m | 2019–2021 | The value of the largest entity contained in the cell is assigned as the value for the cell |
| Building age | Montpellier open data, CEREMA | 50 m | 2020 | |
| Topography | Digital Elevation Model, IGN | 30 m | 2016 | |
| Land surface Temperature (LST) | LANDSAT-8 | 30 m | 2019 | Average LST of each entity contained in the cell |
| ASTER | 2015 | |||
| Urban regulations | Local Urban Plans | 50 m | 2020 | A same value is assigned to all the cells overlapping an area which share the same value of an urban rule |
| Health and care facilities | Montpellier open data, aerial view interpretation | 50 m | 2019–2021 | A value of presence is assigned to the cells if it contained an health and care facilities |
| Article | Title | Urban Form Elements |
|---|---|---|
| 1 | Forbidden or allowed land uses | Building |
| 2 | Land uses subjected to particular rules | Building |
| 3 | Access and roads | Road and public area |
| 4 | Technical networks | Road and public area |
| 5 | Minimum parcel area | Parcel |
| 6 | Building location related to road and public area | Road and public area |
| 7 | Building location related to parcel borders | Parcel |
| 8 | Building location related to other buildings | Building |
| 9 | Building footprint | Parcel |
| 10 | Building maximal height | Building |
| 11 | Exterior appearance | Building |
| 12 | Parking | Unbuilt space |
| 13 | Unbuilt space, vegetation and protected woods | Unbuilt space |
| 14 | Floor area ratio | Parcel |
| 15 | Energetic and environmental performance | Building |
| 16 | Communication network and infrastructure | Road and public area |
| Indicators | Definition | Article | Class | Categories | Effects on UHI Vulnerability | Weight Value | References |
|---|---|---|---|---|---|---|---|
| Green spaces | Percentage of green areas on the plot | 13 | 1 | 65–100% | Decrease | ||
| 2 | 35–65% | 0.64 | [51,52,53,54,55] | ||||
| 3 | 4–35% | ||||||
| Building Footprint | Percentage of building footprint on the plot | 9 | 1 | 5–35% | Increase | ||
| 2 | 35–65% | 0.43 | [56,57,58] | ||||
| 3 | 65–100% | ||||||
| Building Height | Building maximal height | 10 | 1 | 2–5 m | Increase | ||
| 2 | 5–10 m | ||||||
| 3 | 10–30 m | 0.54 | [56,57,59] | ||||
| 4 | 30–50 m | ||||||
| 5 | 50–70 m | ||||||
| Construction’s location | Construction’s implantation on the plot | 6 and 7 | 1 | Withdrawal on all | Increase | 0.20 | [60,61] |
| 2 | 1 withdrawal min. | ||||||
| 3 | 1 alignment min. | ||||||
| 4 | Alignment on all | ||||||
| Air conditioning | Implantation of systems | 11 | 1 | Prohibited | Increase | 0.20 | [62,63] |
| 2 | Authorized |
| Indicators | Definition | Class | Categories | Effects on UHI Vulnerability | Weight Value | References |
|---|---|---|---|---|---|---|
| Topography | 1 | >300 m | Decrease | [14] | ||
| Altitude | 2 | 150–300 m | 0.22 | |||
| 3 | <150 m | |||||
| Proximity to natural areas | Distance | 1 | Near natural areas | Decrease | [51,52,53,54,55,64,65,66] | |
| 2 | Away from natural areas | 0.90 | ||||
| SUHI intensity (day and night) | Surface Urban Heat Island Intensity | 1 | <0 °C | Increase | [42,43,67,68] | |
| 2 | 0–1 °C | |||||
| 3 | 1–2 °C | |||||
| 4 | 2–5 °C | 0.73 | ||||
| 5 | 5–10 °C | |||||
| 6 | >10 °C | |||||
| Population density | Number of inhabitants | 1 | 0–48 | Increase | [24,25,26,27,28,29,33] | |
| 2 | 48–126 | |||||
| 3 | 126–231 | |||||
| 4 | 231–384 | 0.79 | ||||
| 5 | 384–627 | |||||
| 6 | 627–1231 | |||||
| 7 | 1231–2439 | |||||
| Land uses (daytime) | Majority uses | 1 | Unbuilt areas | Increase | [14,69,70] | |
| 2 | Uses not occupied at day | |||||
| 3 | Uses occupied at day | 0.83 | ||||
| Land uses (nighttime) | 1 | Other uses | ||||
| 2 | Uses occupied at night |
| Indicators | Definition | Class | Categories | Effects on UHI Vulnerability | Weight Value | References |
|---|---|---|---|---|---|---|
| Sensitive population | Proportion of children under 10 years and adults over 65 years/ total inhabitants | 1 | 0–23% | Increase | ||
| 2 | 23–31% | |||||
| 3 | 31–38% | [13,27,34,71] | ||||
| 4 | 38–48% | 0.66 | ||||
| 5 | 48–97% | |||||
| Health and care facilities | Implantation | 0 | Absence | Increase | ||
| 1 | Presence | 0.16 | [13,27,34,71] | |||
| Low-income households | Percentage on low-income households/number of households | 1 | 0–16% | Increase | ||
| 2 | 16–32% | |||||
| 3 | 32–48% | 0.40 | ||||
| 4 | 48–64% | [26,72] | ||||
| 5 | 64–80% | |||||
| Building age | Average age | 0 | >1974 | Increase | 0.73 | [24,34] |
| Article | Title | Decrease Waterproof Areas | Increase Natural Areas | Improve Urban Ventilation | Improve Heat Exchanges | Reduce Anthropogenic Heat Generation |
|---|---|---|---|---|---|---|
| 1 | Forbidden or allowed land uses | • | • | • | ||
| 2 | Land uses subjected to particular rules | • | • | • | ||
| 3 | Access and roads | • | • | |||
| 4 | Technical networks | • | ||||
| 5 | Minimum parcel area | • | ||||
| 6 | Building location related to road and public area | • | • | |||
| 7 | Building location related to parcel borders | • | • | |||
| 8 | Building location related to other buildings | • | • | |||
| 9 | Building footprint | • | • | |||
| 10 | Building maximal height | • | • | |||
| 11 | Exterior appearance | • | • | • | ||
| 12 | Parking | • | • | • | ||
| 13 | Free space, vegetation and protected woods | • | • | • | ||
| 14 | Floor area ratio | • | ||||
| 15 | Energetic and environmental performance | • | • | • | ||
| 16 | Communication network and infrastructure | • |
Disclaimer/Publisher’s Note: The statements, opinions and data contained in all publications are solely those of the individual author(s) and contributor(s) and not of MDPI and/or the editor(s). MDPI and/or the editor(s) disclaim responsibility for any injury to people or property resulting from any ideas, methods, instructions or products referred to in the content. |
© 2023 by the authors. Licensee MDPI, Basel, Switzerland. This article is an open access article distributed under the terms and conditions of the Creative Commons Attribution (CC BY) license (https://creativecommons.org/licenses/by/4.0/).
Share and Cite
Técher, M.; Ait Haddou, H.; Aguejdad, R. Urban Heat Island’s Vulnerability Assessment by Integrating Urban Planning Policies: A Case Study of Montpellier Méditerranée Metropolitan Area, France. Sustainability 2023, 15, 1820. https://doi.org/10.3390/su15031820
Técher M, Ait Haddou H, Aguejdad R. Urban Heat Island’s Vulnerability Assessment by Integrating Urban Planning Policies: A Case Study of Montpellier Méditerranée Metropolitan Area, France. Sustainability. 2023; 15(3):1820. https://doi.org/10.3390/su15031820
Chicago/Turabian StyleTécher, Magalie, Hassan Ait Haddou, and Rahim Aguejdad. 2023. "Urban Heat Island’s Vulnerability Assessment by Integrating Urban Planning Policies: A Case Study of Montpellier Méditerranée Metropolitan Area, France" Sustainability 15, no. 3: 1820. https://doi.org/10.3390/su15031820
APA StyleTécher, M., Ait Haddou, H., & Aguejdad, R. (2023). Urban Heat Island’s Vulnerability Assessment by Integrating Urban Planning Policies: A Case Study of Montpellier Méditerranée Metropolitan Area, France. Sustainability, 15(3), 1820. https://doi.org/10.3390/su15031820







