Designing Public Soundscapes through Social Architecture and Soundscape Approaches: Reflective Review of Architectural Design Studio
Abstract
1. Introduction
2. Public Soundscape Design Studio
2.1. Overview and Theme
2.2. Project Site
2.3. Methodology
- Phase 1: Lectures on theories of soundscape and social architecture;
- Phase 2: Field research for social architecture and soundscape analyses;
- Phase 3: Development of soundscape design proposals.
3. Results
3.1. Field Research on Social Architecture and Soundscape
3.2. Soundscape Design Outcomes
3.2.1. South Beach
Urban Stage
Alley
3.2.2. Suntec City
Suntec Party City
Luncheon with Benefit
Collation
3.2.3. Millenia Walk
Millenia Art Walk
Millenia Play Park
Acculturation
3.2.4. Marina Square
Solace
Foreign Ground
Marina Arts and Culture Walk
4. Discussion
4.1. Analysis of Contexts Based on Social Architecture and Soundscape Approaches
4.2. Applied Soundscape Design Strategies
4.2.1. Introduction of Wanted Sounds
4.2.2. Reinforcement of Wanted Sounds
4.2.3. Reduction in Unwanted Sounds
5. Conclusions
Author Contributions
Funding
Data Availability Statement
Acknowledgments
Conflicts of Interest
References
- Kang, J. Soundscape: Progress in the Past 50 Years and Challenges in the next 50 Years. In INTER-NOISE and NOISE-CON Congress and Conference Proceedings; Institute of Noise Control Engineering: Washington, DC, USA, 2021. [Google Scholar] [CrossRef]
- Kang, J.; Aletta, F.; Gjestland, T.T.; Brown, L.A.; Botteldooren, D.; Schulte-Fortkamp, B.; Lercher, P.; Van Kamp, I.; Genuit, K.; Luis, J.; et al. Ten Questions on the Soundscapes of the Built Environment. Build. Environ. 2016, 108, 284–294. [Google Scholar] [CrossRef]
- Aletta, F.; Xiao, J. What Are the Current Priorities and Challenges for (Urban) Soundscape Research? Challenges 2018, 9, 16. [Google Scholar] [CrossRef]
- ISO 12913-1; Acoustics—Soundscape—Part 1: Definition and Conceptual Framework. International Organization for Standardization: Geneva, Switzerland, 2014.
- Brown, A.L.; Muhar, A. An Approach to the Acoustic Design of Outdoor Space. J. Environ. Plan. Manag. 2004, 47, 827–842. [Google Scholar] [CrossRef]
- Hong, J.Y.; Jeon, J.Y. Influence of Urban Contexts on Soundscape Perceptions: A Structural Equation Modeling Approach. Landsc. Urban Plan. 2015, 141, 78–87. [Google Scholar] [CrossRef]
- Kang, J. From DBA to Soundscape Indices: Managing Our Sound Environment. Front. Eng. Manag. 2017, 4, 184–192. [Google Scholar] [CrossRef]
- Department for Environment. Noise Policy Statement for England; Department for Environment, Food and Rural Affairs: London, UK, 2010.
- City of London, Noise Strategy 2016 to 2026. Available online: https://www.cityoflondon.gov.uk/services/environmental-health/noise-pollution/noise-strategy-and-policy (accessed on 28 April 2023).
- Welsh Governemnt Noise and Soundscape Action Plan (2018–2023). 2018. Available online: https://www.gov.wales/sites/default/files/consultations/2018-07/180711-noise-and-soundscape-action-plan-2018-2023-consultation.pdf#:~:text=The%20noise%20and%20soundscape%20action%20plan%20is%20the,and%20soundscape%20management%20for%20the%20next%20five%20years (accessed on 28 April 2023).
- Ministry of Environment of Korea. Noise and Vibration Control Action Plans (2021–2025); Ministry of Environment of Korea: Sejong-si, Republic of Korea, 2021.
- Milo, A. The Acoustic Designer: Joining Soundscape and Architectural Acoustics in Architectural Design Education. Build. Acoust. 2020, 27, 83–112. [Google Scholar] [CrossRef]
- De Winne, J.; Filipan, K.; Moens, B.; Devos, P.; Leman, M.; Botteldooren, D.; De Coensel, B. The Soundscape Hackathon as a Methodology to Accelerate Co-Creation of the Urban Public Space. Appl. Sci. 2020, 10, 1932. [Google Scholar] [CrossRef]
- Xiao, J.; Aletta, F.; Ali-Maclachlan, I. On the Opportunities of the Soundscape Approach to Revitalise Acoustics Training in Undergraduate Architectural Courses. Sustainability 2022, 14, 1957. [Google Scholar] [CrossRef]
- Gatsby, C. Social Architecture: A New Approach to Designing Social Spaces. Available online: https://www.huffpost.com/entry/social-architecture-a-new_b_5448130 (accessed on 20 April 2023).
- Chek, G. What Is Social Architecture? Available online: https://www.archlogbook.co/posts/social-architecture (accessed on 20 April 2023).
- Keng Hua, C. Social Architecture: Theory and Practice. Available online: https://asd.sutd.edu.sg/programme/master-of-architecture/courses/20522-social-architecture-theory-and-practice (accessed on 20 April 2023).
- Xiong, J.; Lipsitz, O.; Nasri, F.; Lui, L.M.W.; Gill, H.; Phan, L.; Chen, L.D.; Iacobucci, M.; Ho, R.; Majeed, A.; et al. Impact of COVID-19 Pandemic on Mental Health in the General Population: A Systematic Review. J. Affect. Disord. 2020, 277, 55–64. [Google Scholar] [CrossRef]
- Hong, J.Y.; Jeon, J.Y. Designing Sound and Visual Components for Enhancement of Urban Soundscapes. J. Acoust. Soc. Am. 2013, 134, 2026–2036. [Google Scholar] [CrossRef]
- Hong, J.Y.; Ong, Z.T.; Lam, B.; Ooi, K.; Gan, W.S.; Kang, J.; Feng, J.; Tan, S.T. Effects of Adding Natural Sounds to Urban Noises on the Perceived Loudness of Noise and Soundscape Quality. Sci. Total Environ. 2020, 711, 134571. [Google Scholar] [CrossRef] [PubMed]
- Iyendo, T.O. Exploring the Effect of Sound and Music on Health in Hospital Settings: A Narrative Review. Int. J. Nurs. Stud. 2016, 63, 82–100. [Google Scholar] [CrossRef] [PubMed]
- Jambrošić, K.; Horvat, M.; Domitrović, H. Assessment of Urban Soundscapes with the Focus on an Architectural Installation with Musical Features. J. Acoust. Soc. Am. 2013, 134, 869–879. [Google Scholar] [CrossRef] [PubMed]
- Aletta, F.; Oberman, T.; Kang, J. Associations between Positive Health-Related Effects and Soundscapes Perceptual Constructs: A Systematic Review. Int. J. Environ. Res. Public Health 2018, 15, 2392. [Google Scholar] [CrossRef]
- Erfanian, M.; Mitchell, A.J.; Kang, J.; Aletta, F. The Psychophysiological Implications of Soundscape: A Systematic Review of Empirical Literature and a Research Agenda. Int. J. Environ. Res. Public Health 2019, 16, 3533. [Google Scholar] [CrossRef] [PubMed]
- Qiu, M.; Ji, S.; Utomo, S. Listening to Forests: Comparing the Perceived Restorative Characteristics of Natural Soundscapes before and after the COVID-19 Pandemic. Sustainability 2021, 13, 293. [Google Scholar] [CrossRef]
- ISO 12913-2; Acoustics—Soundscape—Part 2: Data Collection and Reporting Requirements. International Organization for Standardization: Geneva, Switzerland, 2018.
- ISO 12913-3; Acoustics—Soundscape—Part 3: Data Analysis. International Organization for Standardization: Geneva, Switzerland, 2019.
- Guillaume, G.; Aumond, P.; Bocher, E.; Can, A.; Écotière, D.; Fortin, N.; Foy, C.; Gauvreau, B.; Petit, G.; Picaut, J. NoiseCapture Smartphone Application as Pedagogical Support for Education and Public Awareness. J. Acoust. Soc. Am. 2022, 151, 3255–3265. [Google Scholar] [CrossRef]
- Puyana-Romero, V.; Ciaburro, G.; Brambilla, G.; Garzón, C.; Maffei, L. Representation of the Soundscape Quality in Urban Areas through Colours. Noise Mapp. 2019, 6, 8–21. [Google Scholar] [CrossRef]
- Hong, J.Y.; Jeon, J.Y. Relationship between Spatiotemporal Variability of Soundscape and Urban Morphology in a Multifunctional Urban Area: A Case Study in Seoul, Korea. Build. Environ. 2017, 126, 382–395. [Google Scholar] [CrossRef]
- Van Der Harten, A. Pachyderm Acoustical Simulation: Towards Open-Source Sound Analysis. Archit. Des. 2013, 83, 138–139. [Google Scholar] [CrossRef]
- Hong, J.Y.; He, J.; Lam, B.; Gupta, R.; Gan, W.-S. Spatial Audio for Soundscape Design: Recording and Reproduction. Appl. Sci. 2017, 7, 627. [Google Scholar] [CrossRef]
- Lex Brown, A. A Review of Progress in Soundscapes and an Approach to Soundscape Planning. Int. J. Acoust. Vib. 2012, 17, 73–81. [Google Scholar] [CrossRef]
- Cerwén, G.; Kreutzfeldt, J.; Wingren, C. Soundscape Actions: A Tool for Noise Treatment Based on Three Workshops in Landscape Architecture. Front. Archit. Res. 2017, 6, 504–518. [Google Scholar] [CrossRef]
- Cerwén, G.; Wingren, C.; Qviström, M. Evaluating Soundscape Intentions in Landscape Architecture: A Study of Competition Entries for a New Cemetery in Järva, Stockholm. J. Environ. Plan. Manag. 2016, 60, 1253–1275. [Google Scholar] [CrossRef]
- Nilsson, M.E.; Alvarsson, J.; Rådsten-ekman, M.; Bolin, K. Auditory Masking of Wanted and Unwanted Sounds in a City Park. Noise Control Eng. J. 2010, 58, 524–531. [Google Scholar] [CrossRef]
- Jeon, J.Y.; Lee, P.J.; You, J.; Kang, J. Acoustical Characteristics of Water Sounds for Soundscape Enhancement in Urban Open Spaces. J. Acoust. Soc. Am. 2012, 131, 2101–2109. [Google Scholar] [CrossRef] [PubMed]
- Axelsson, Ö.; Nilsson, M.E.; Hellström, B.; Lundén, P. A Field Experiment on the Impact of Sounds from a Jet-and-Basin Fountain on Soundscape Quality in an Urban Park. Landsc. Urban Plan. 2014, 123, 49–60. [Google Scholar] [CrossRef]
- Zhu, X.; Gao, M.; Zhao, W.; Ge, T. Does the Presence of Birdsongs Improve Perceived Levels of Mental Restoration from Park Use? Experiments on Parkways of Harbin Sun Island in China. Int. J. Environ. Res. Public Health 2020, 17, 2271. [Google Scholar] [CrossRef]
- Hao, Y.; Kang, J.; Wörtche, H. Assessment of the Masking Effects of Birdsong on the Road Traffic Noise Environment. J. Acoust. Soc. Am. 2016, 140, 978–987. [Google Scholar] [CrossRef]
- Farina, A. Soundscape Ecology; Springer: Dordrecht, The Netherlands, 2014; ISBN 978-94-007-7373-8. [Google Scholar]
- Jeon, J.Y.; Lee, P.J.; You, J.; Kang, J. Perceptual Assessment of Quality of Urban Soundscapes with Combined Noise Sources and Water Sounds. J. Acoust. Soc. Am. 2010, 127, 1357–1366. [Google Scholar] [CrossRef]
- Hasegawa, Y.; Lau, S.; Kwan, C. Potential Mutual Efforts of Landscape Factors to Improve Residential Soundscapes in Compact Urban Cities. Landsc. Urban Plan. 2022, 227, 104534. [Google Scholar] [CrossRef]
- Van Renterghem, T.; Botteldooren, D. View on Outdoor Vegetation Reduces Noise Annoyance for Dwellers near Busy Roads. Landsc. Urban Plan. 2016, 148, 203–215. [Google Scholar] [CrossRef]
- Hong, J.Y.; Jeon, J.Y. The Effects of Audio–Visual Factors on Perceptions of Environmental Noise Barrier Performance. Landsc. Urban Plan. 2014, 125, 28–37. [Google Scholar] [CrossRef]
- Rådsten-Ekman, M.; Axelsson, Ö.; Nilsson, M.E. Effects of Sounds from Water on Perception of Acoustic Environments Dominated by Road-Traffic Noise. Acta Acust. United Acust. 2013, 99, 218–225. [Google Scholar] [CrossRef]
- Galbrun, L.; Calarco, F.M. A Audio-Visual Interaction and Perceptual Assessment of Water Features Used over Road Traffic Noise. J. Acoust. Soc. Am. 2014, 136, 2609. [Google Scholar] [CrossRef]
- Cerwén, G. Urban Soundscapes: A Quasi-Experiment in Landscape Architecture. Landsc. Res. 2016, 41, 481–494. [Google Scholar] [CrossRef]
- Yang, S.; Xie, H.; Mao, H.; Xia, T.; Cheng, Y.; Li, H. A Summary of the Spatial Construction of Soundscape in Chinese Gardens. In Proceedings of the 22nd International Congress on Acoustics, Buenos Aires, Argentina, 5–9 September 2016. [Google Scholar]
- Aletta, F.; Kang, J.; Astolfi, A.; Fuda, S. Differences in Soundscape Appreciation of Walking Sounds from Different Footpath Materials in Urban Parks. Sustain. Cities Soc. 2016, 27, 367–376. [Google Scholar] [CrossRef]
- Oberman, T.; Jambrošić, K.; Horvat, M.; Šćitaroci, B.B.O. Using Virtual Soundwalk Approach for Assessing Sound Art Soundscape Interventions in Public Spaces. Appl. Sci. 2020, 10, 2102. [Google Scholar] [CrossRef]
- Steele, D.; Bild, E.; Tarlao, C.; Guastavino, C. Soundtracking the Public Space: Outcomes of the Musikiosk Soundscape Intervention. Int. J. Environ. Res. Public Health 2019, 16, 1865. [Google Scholar] [CrossRef]
- Klein, G. Site-Sounds: On Strategies of Sound Art in Public Space. Organised Sound 2009, 14, 101–108. [Google Scholar]
- Hong, J.Y.; Jeon, J.Y. Comparing Associations among Sound Sources, Human Behaviors, and Soundscapes on Central Business and Commercial Streets in Seoul, Korea. Build. Environ. 2020, 186, 107327. [Google Scholar] [CrossRef]
- Meng, Q.; Kang, J. Effect of Sound-Related Activities on Human Behaviours and Acoustic Comfort in Urban Open Spaces. Sci. Total Environ. 2016, 573, 481–493. [Google Scholar] [CrossRef] [PubMed]
- Yang, W.; Kang, J. Acoustic Comfort Evaluation in Urban Open Public Spaces. Appl. Acoust. 2005, 66, 211–229. [Google Scholar] [CrossRef]
- Kotzen, B.; English, C. Environmental Noise Barriers: A Guide to Their Acoustic and Visual Design, 2nd ed.; Taylor & Francis: New York, NY, USA, 2009; ISBN 0203931386. [Google Scholar]
- Nilsson, M.E.; Bengtsson, J.; Klæboe, R. Environmental Methods for Transport Noise Reduction; Nilsson, M., Bengtsson, J., Klaeboe, R., Eds.; CRC Press: London, UK, 2014; ISBN 978-0-415-67523-9. [Google Scholar]
- Van Renterghem, T.; Hornikx, M.; Forssen, J.; Botteldooren, D. The Potential of Building Envelope Greening to Achieve Quietness. Build. Environ. 2013, 61, 34–44. [Google Scholar] [CrossRef]
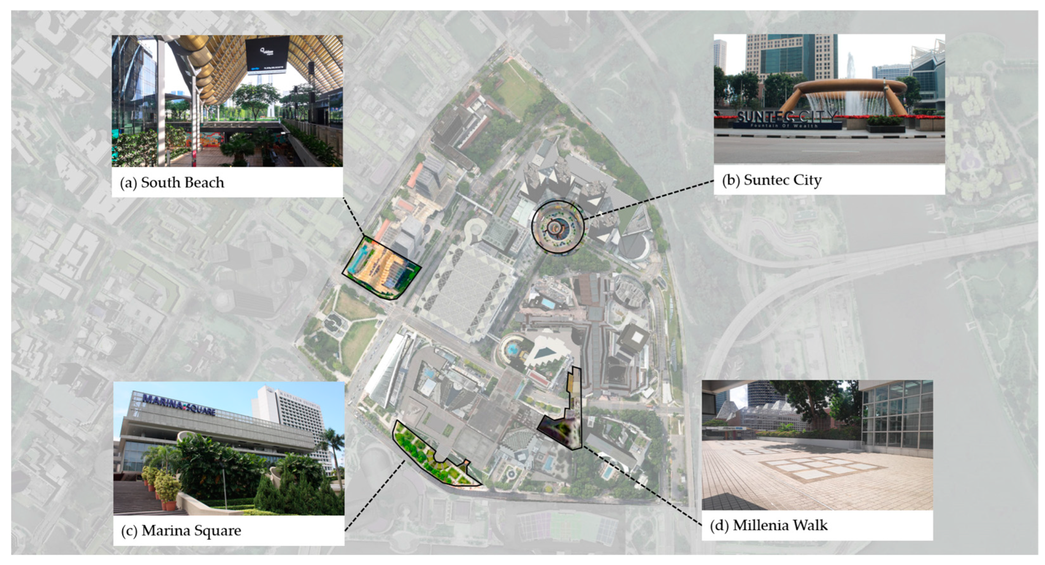

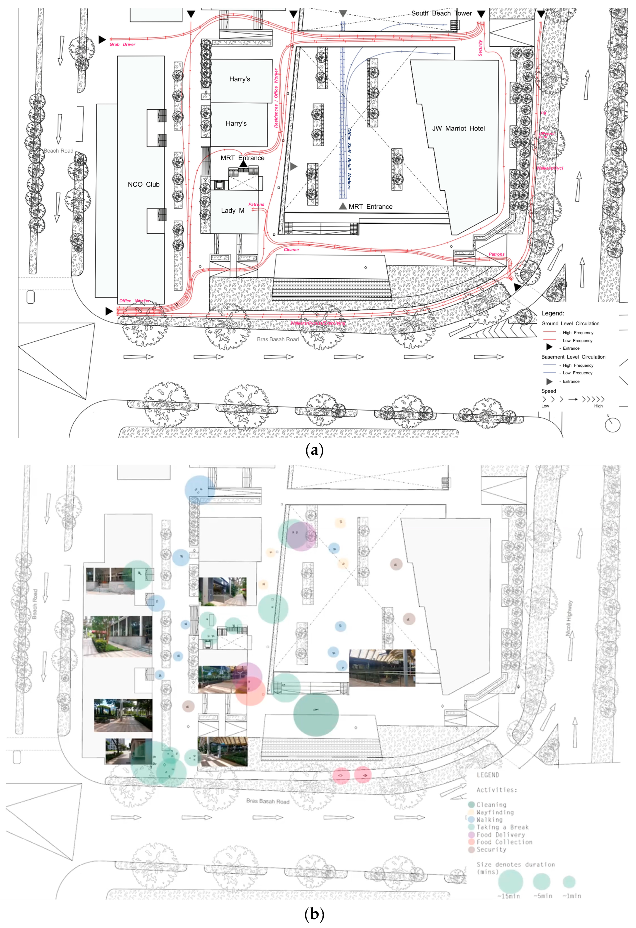
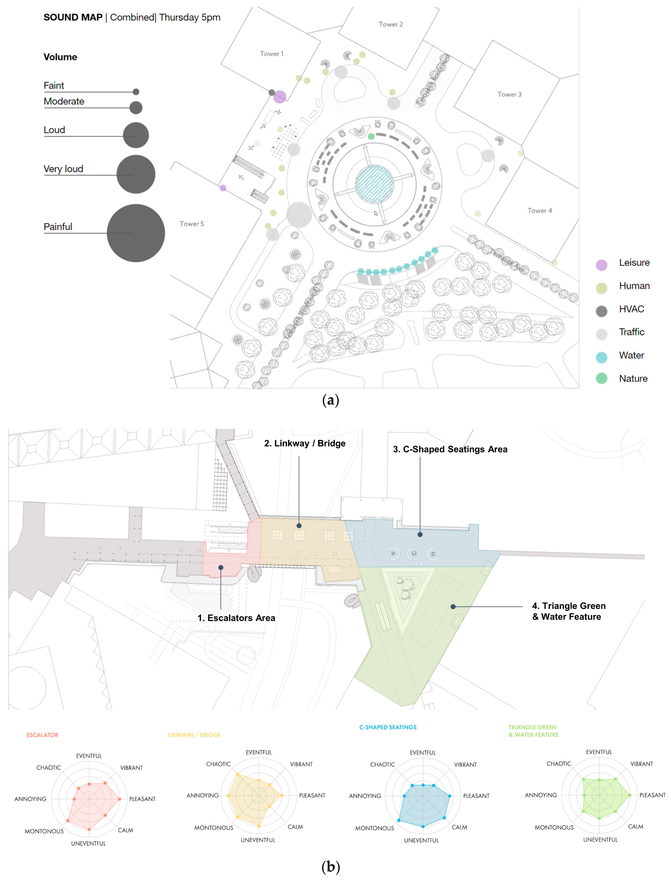
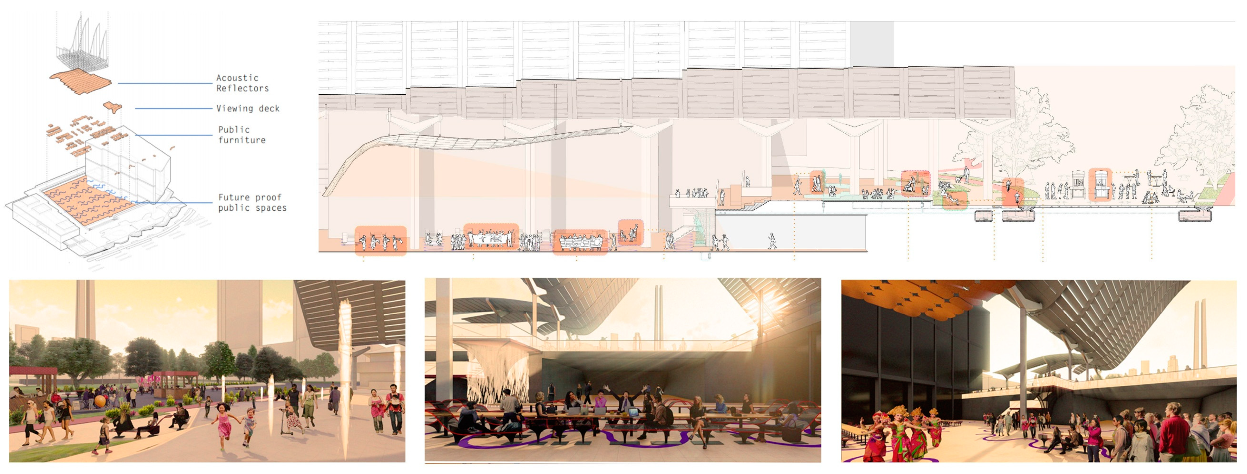
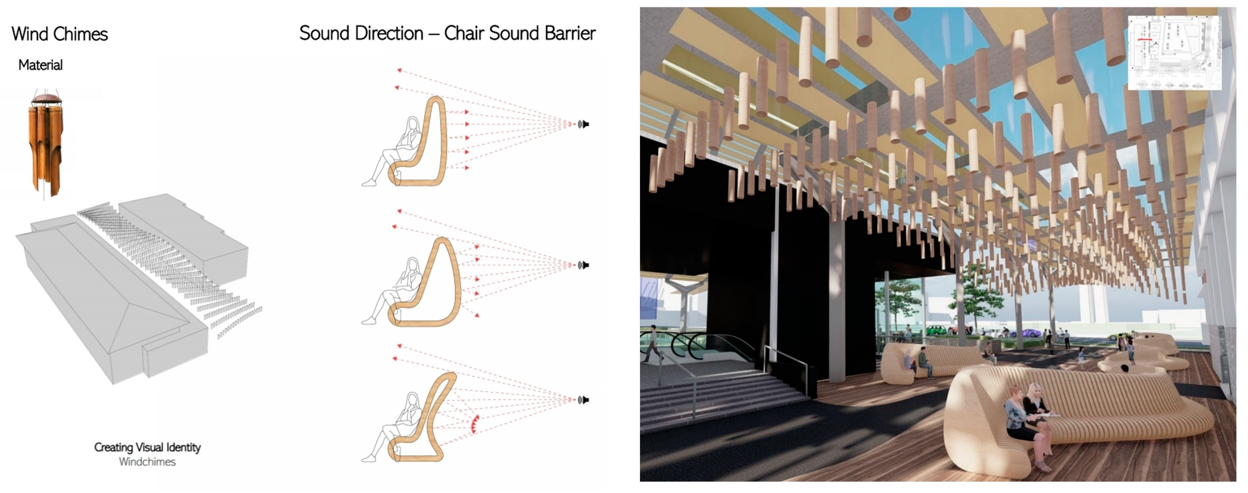
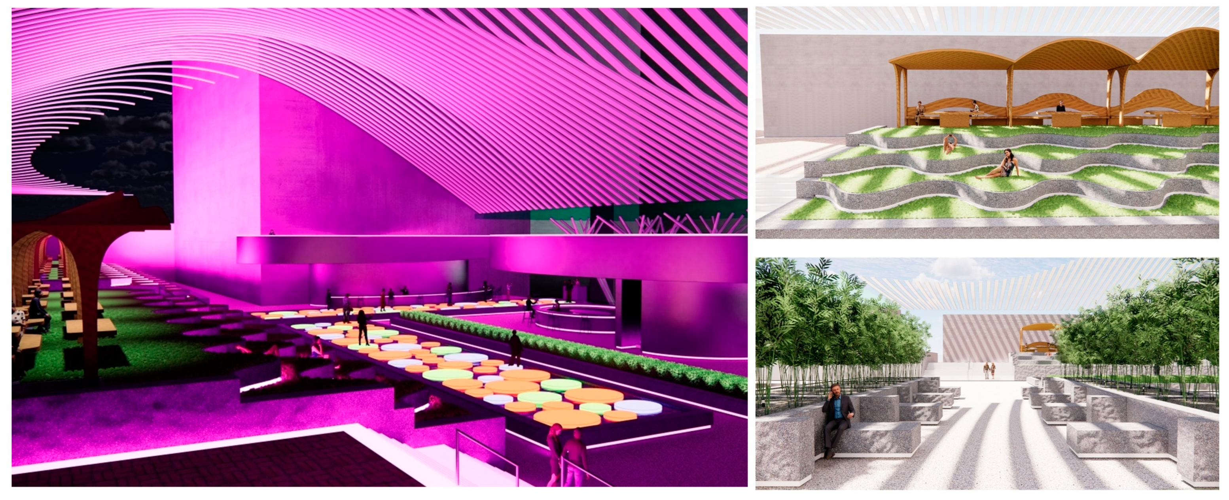

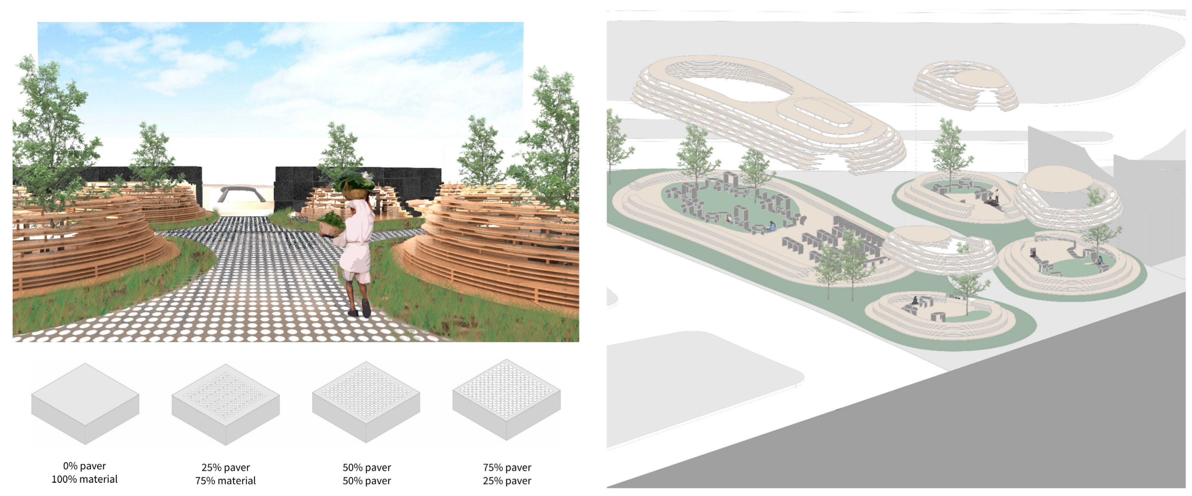
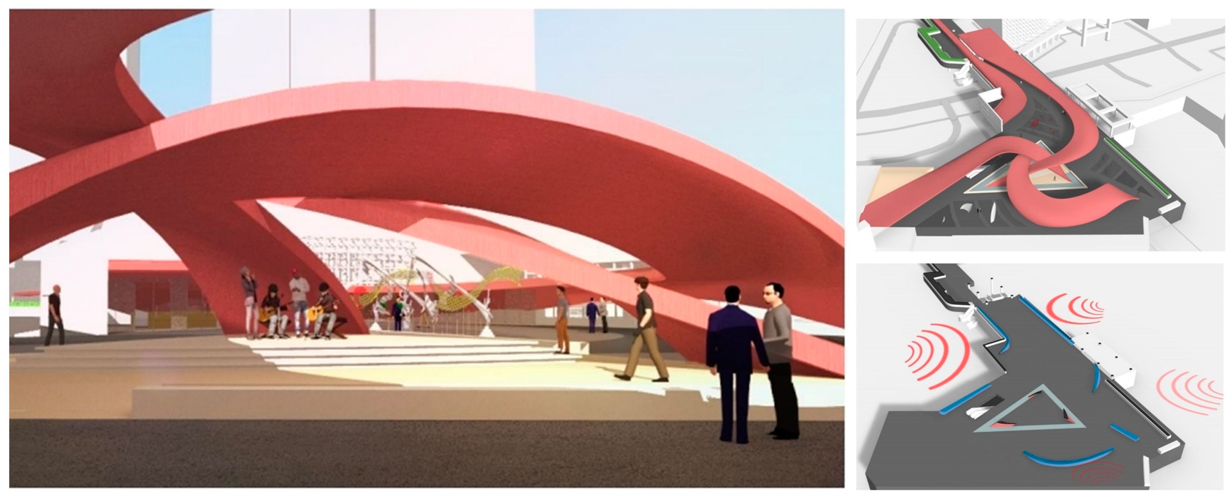

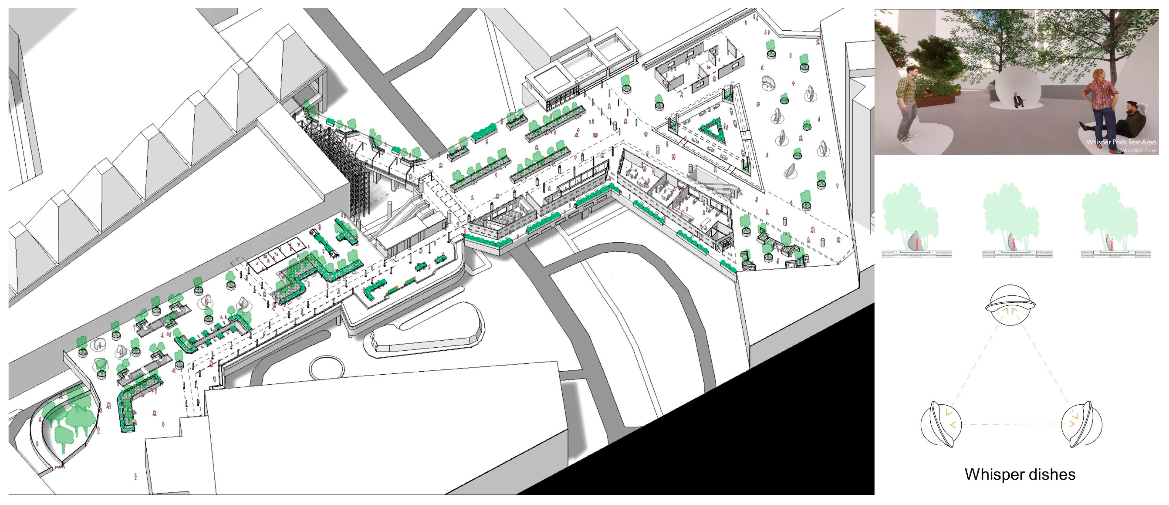

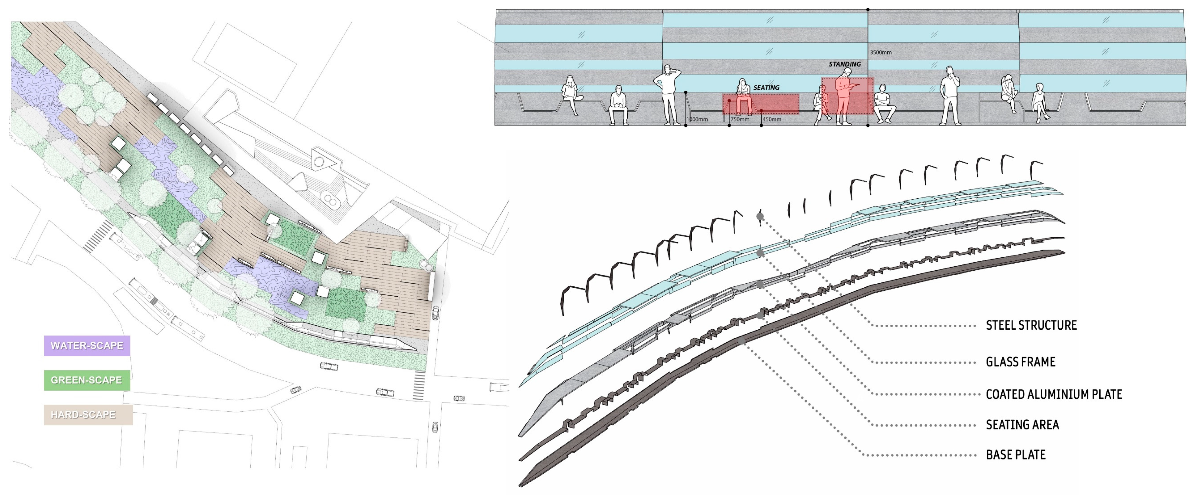
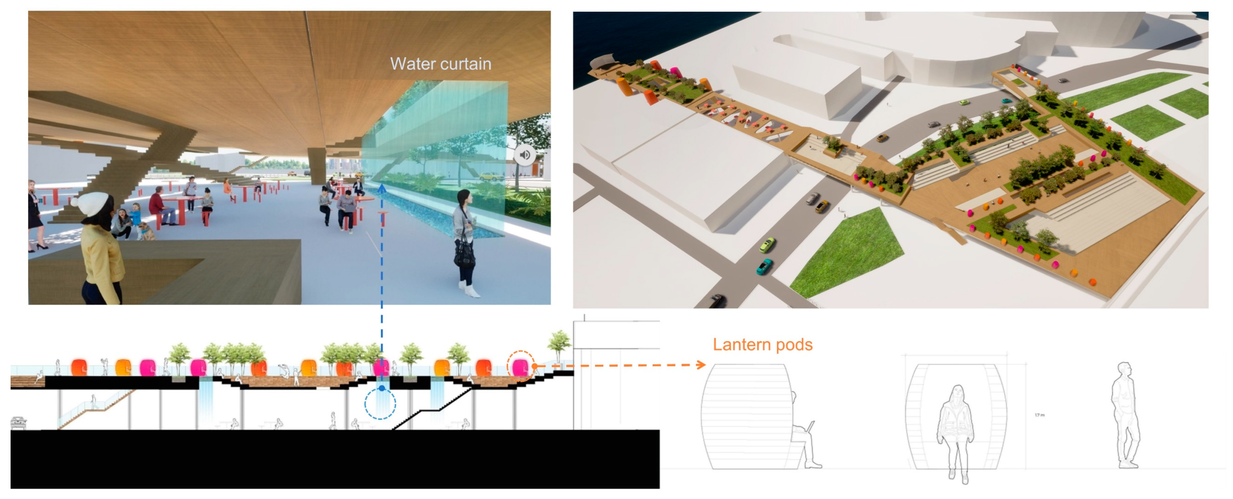
| Site | Project Title | Soundscape Design Ideas | (a) Introduction of Wanted Sounds | (b) Reinforcement of Wanted Sounds | (c) Reduction in Unwanted Sounds | |||||
|---|---|---|---|---|---|---|---|---|---|---|
| Inducing Activities | Water Features | Vegetation/ Biotope | Walking (Pavement) | Sound Sculptures | Reflection | Barriers | Absorption | |||
| SB | Urban Stage | Water fountains and a waterfall mask traffic noise and enhance vibrancy, while an acoustic reflector supports performances. | PS, SF | ● | ● | |||||
| Alley | Wind chimes amplify pleasant sounds, while street furniture reduces unpleasant noises. | SF | ● | ● | ||||||
| SC | Suntec Party City | Applying absorptive materials reduces noise, while a waterfall garden adds tranquility. | PS, SF | ● | ● | ● | ||||
| Luncheon with Benefit | Modules with green walls reduce noise. Water features mask traffic noise and create relaxation. | SF | ● | ● | ● | |||||
| Collation | Pavilion uses various paver materials for footstep sounds. Façade acts as a barrier against traffic. Grass reduces sound reflections. | SF, CA | ● | ● | ● | ● | ||||
| MW | Millenia Art Walk | Canopy enhances soundscape, reduces traffic noise, and amplifies positive sound sources, including a performance stage. | PS, CA | ● | ● | |||||
| Acculturation | Pocket gardens and water features create spaces for relaxation. Whisper dishes improve verbal communication. | CA | ● | ● | ● | |||||
| Millenia Play Park | Musical street furniture and an acoustic shell encourages interaction and enhances the overall soundscape experience. | PS, PG | ● | ● | ||||||
| MS | Solace | Wave-shaped fences with rocks reduce traffic noise, while an acoustic reflector supports performances. | SF | ● | ● | ● | ● | |||
| Foreign Ground | Water features mask traffic noise, while a noise barrier acts as a form of street furniture with seating options. | SF | ● | ● | ● | |||||
| Marina Arts and Culture Walk | Water curtains beneath the walkway mask traffic noise, while lantern pods provide a tranquil environment. | SF, CA | ● | ● | ||||||
Disclaimer/Publisher’s Note: The statements, opinions and data contained in all publications are solely those of the individual author(s) and contributor(s) and not of MDPI and/or the editor(s). MDPI and/or the editor(s) disclaim responsibility for any injury to people or property resulting from any ideas, methods, instructions or products referred to in the content. |
© 2023 by the authors. Licensee MDPI, Basel, Switzerland. This article is an open access article distributed under the terms and conditions of the Creative Commons Attribution (CC BY) license (https://creativecommons.org/licenses/by/4.0/).
Share and Cite
Hong, J.-Y.; Chong, K.H. Designing Public Soundscapes through Social Architecture and Soundscape Approaches: Reflective Review of Architectural Design Studio. Sustainability 2023, 15, 12399. https://doi.org/10.3390/su151612399
Hong J-Y, Chong KH. Designing Public Soundscapes through Social Architecture and Soundscape Approaches: Reflective Review of Architectural Design Studio. Sustainability. 2023; 15(16):12399. https://doi.org/10.3390/su151612399
Chicago/Turabian StyleHong, Joo-Young, and Keng Hua Chong. 2023. "Designing Public Soundscapes through Social Architecture and Soundscape Approaches: Reflective Review of Architectural Design Studio" Sustainability 15, no. 16: 12399. https://doi.org/10.3390/su151612399
APA StyleHong, J.-Y., & Chong, K. H. (2023). Designing Public Soundscapes through Social Architecture and Soundscape Approaches: Reflective Review of Architectural Design Studio. Sustainability, 15(16), 12399. https://doi.org/10.3390/su151612399






