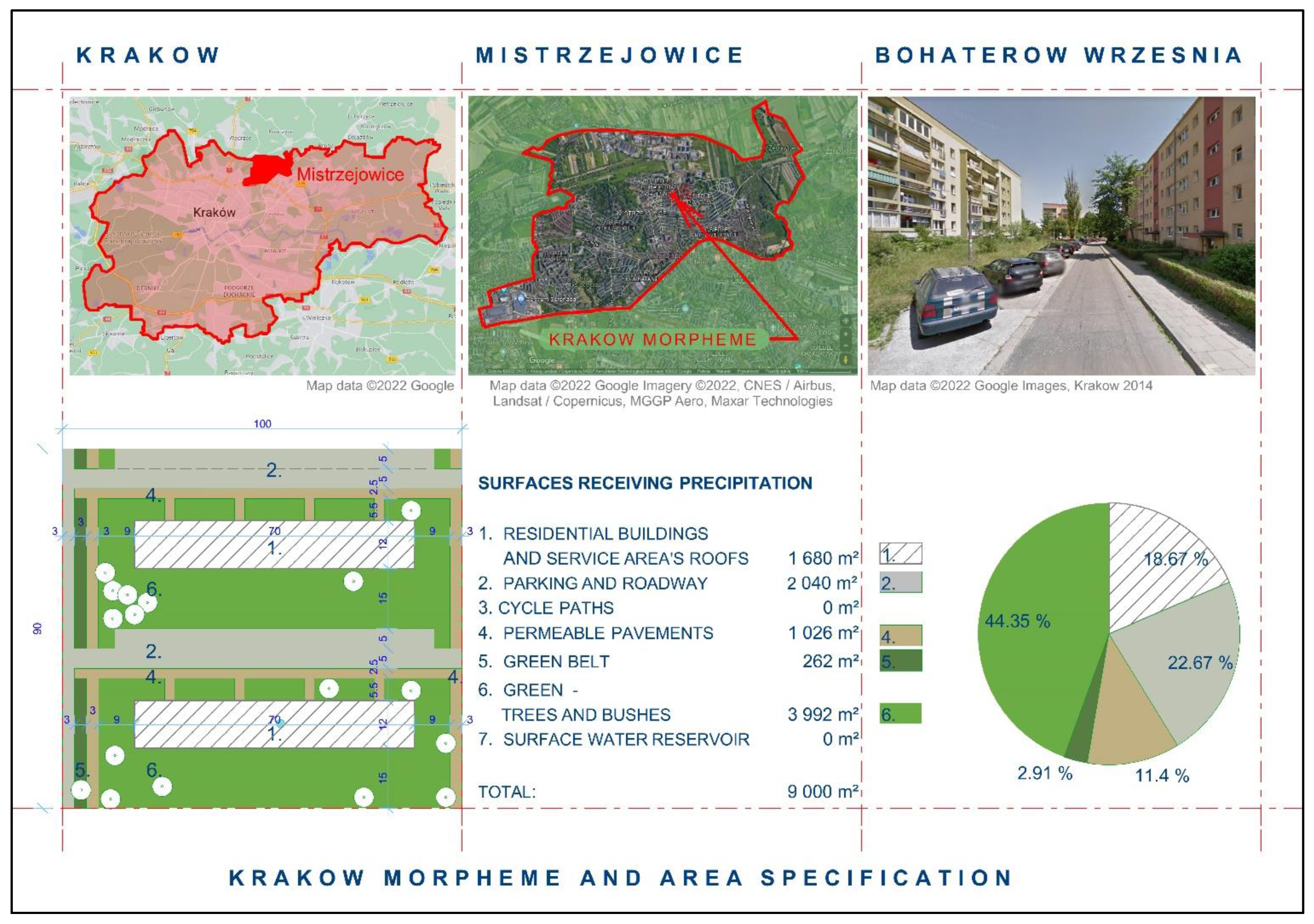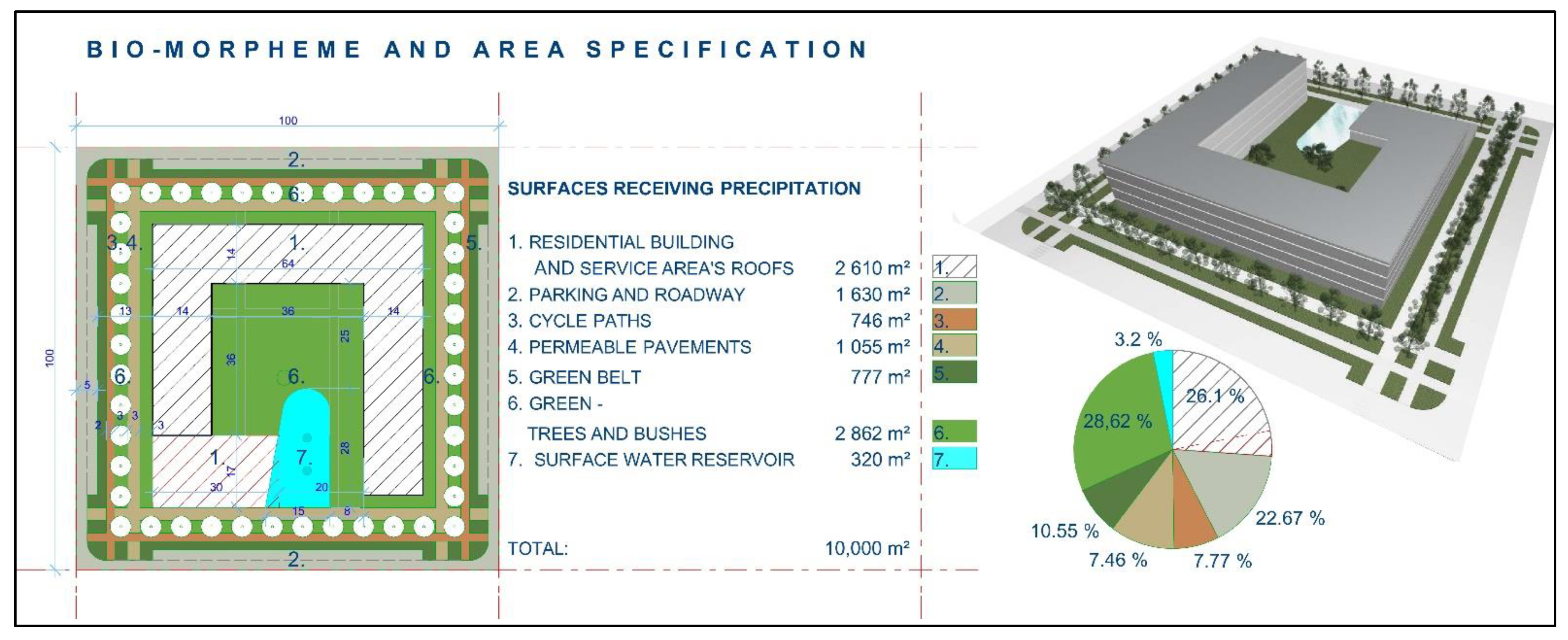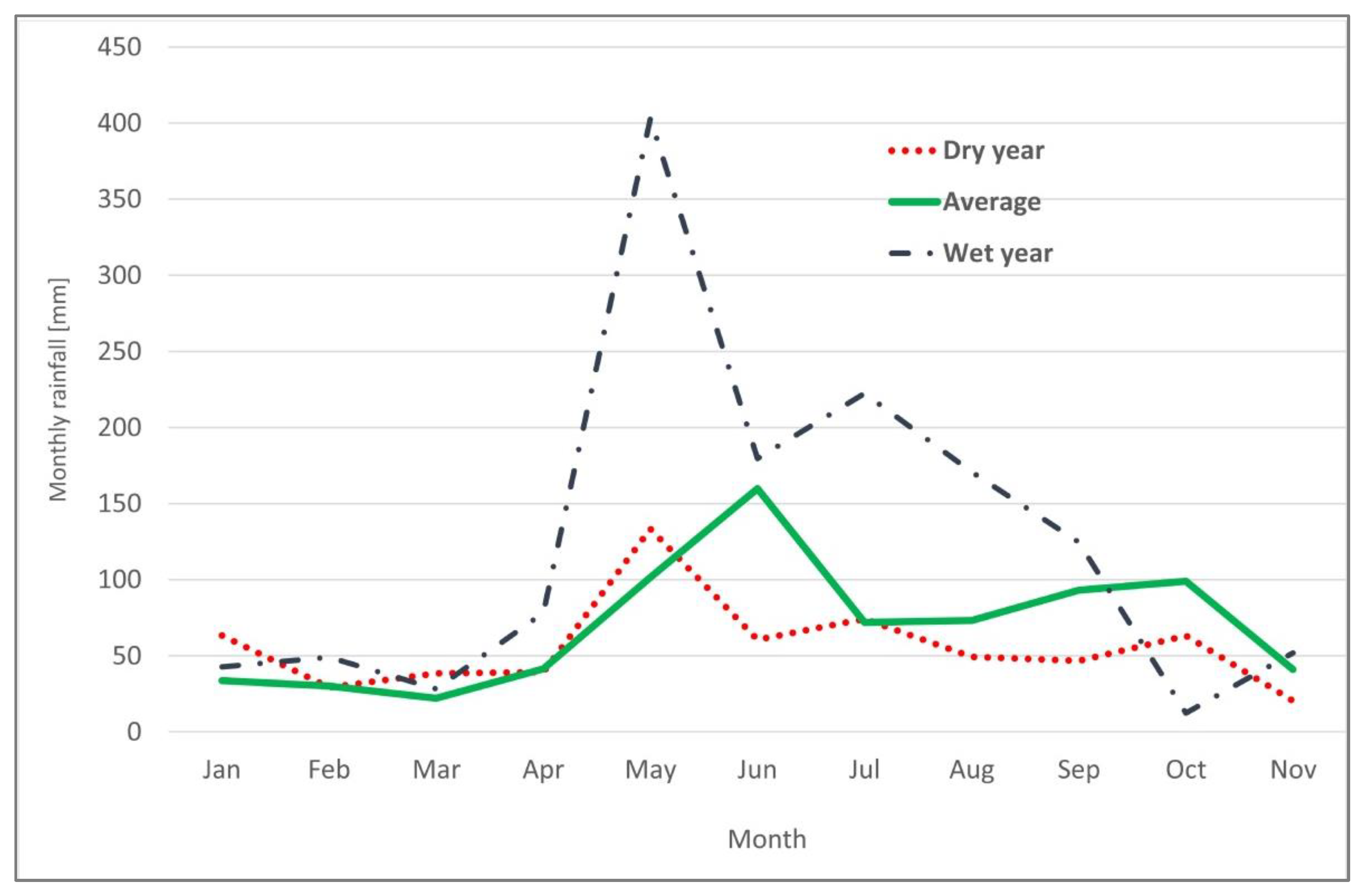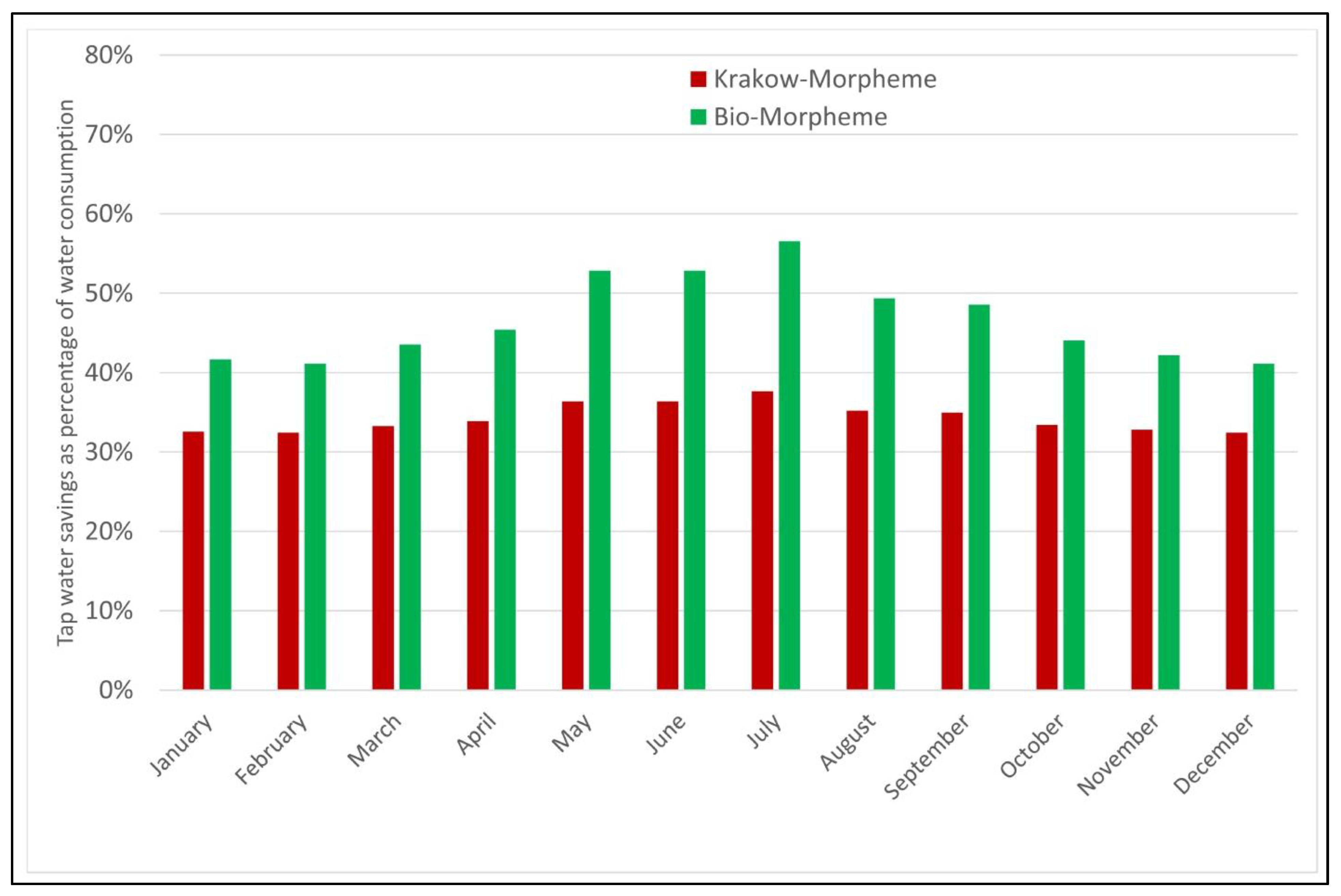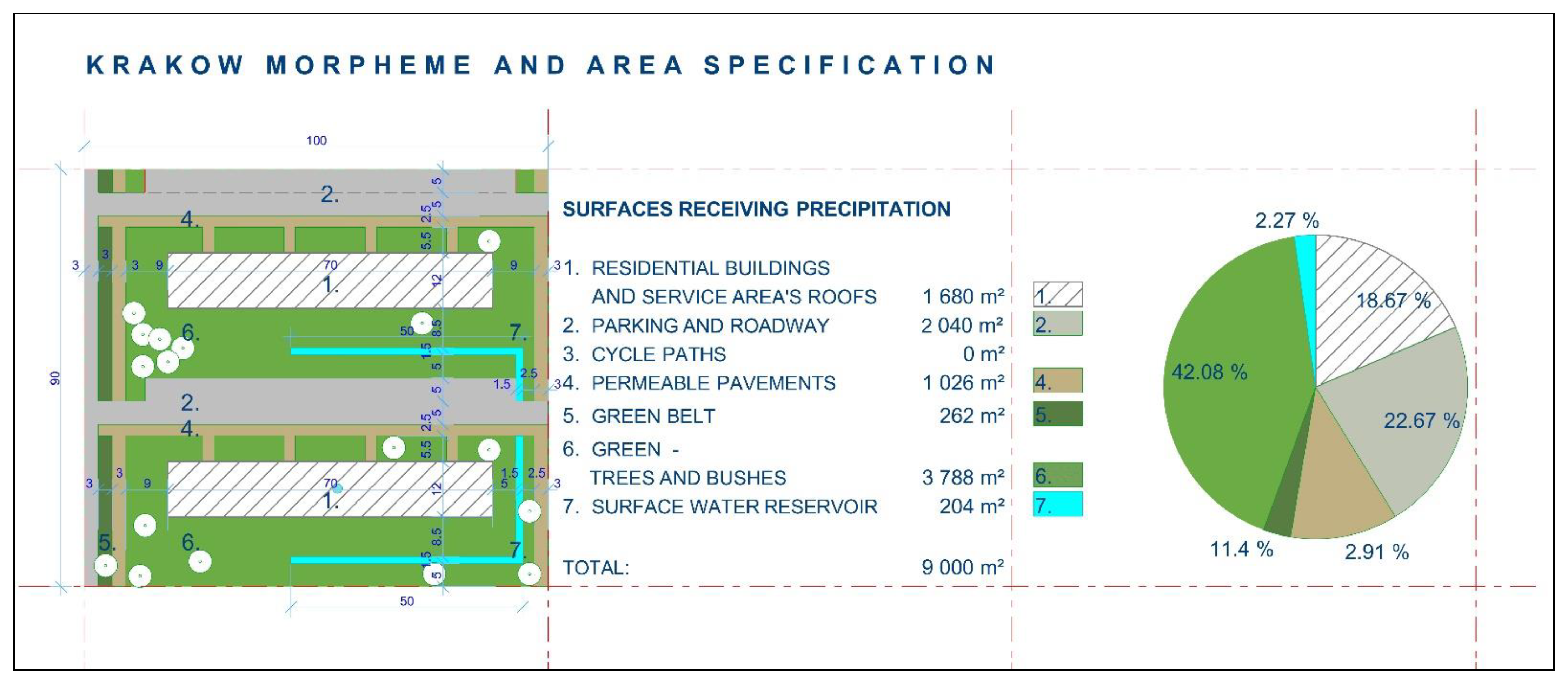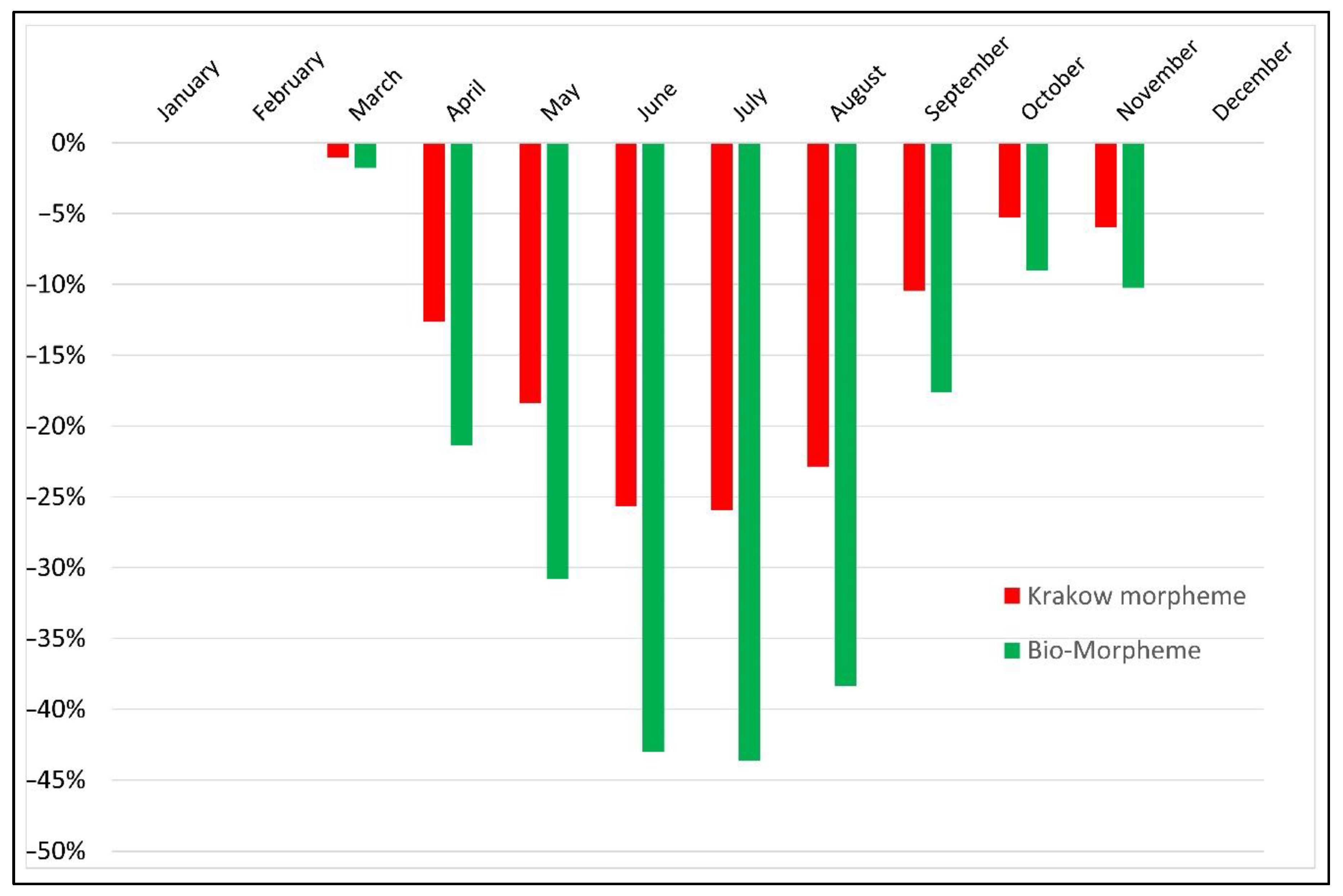Abstract
Cities grow through the addition of new housing structures, but the existing tissue is also modernized. Krakow, like any city with a historical origin, has typologically varied housing tissue. A large area of the city is occupied by multi-family panel-block housing estates which are being revitalised and the scope of this revitalization should include sustainable design elements. This paper determines the potential for implementing integrated water management, that utilizes rainwater in an existing basic urban unit that is a housing estate from the nineteen-seventies, located in Krakow (Poland), in conjunction with the Bio-Morpheme—the fractal reference model unit. The parameters of the Bio-Morpheme were established by earlier research as the optimum for a housing unit with regards to the circular economy and improving water use efficiency. The study covers the need to improve the quality of the housing environment, linked with the presence of natural elements, including a water reservoir, in the direct vicinity of the development. The analyses explored the potential to employ integrated water management with rainwater reuse in a basic urban unit (Krakow-Morpheme) and then compared the findings with the outcomes obtained by the proposed Bio-Morpheme complex. The results indicate that the potential to achieve a lower demand of water from the water supply system and to lower wastewater production were obtained, with a simultaneous opportunity to lay out an open water reservoir into the Krakow-Morpheme urban interior for improvement of the health value and well-being of inhabitants.
1. Introduction
Ongoing urbanization can be observed across all continents. According to United Nations data, more developed regions saw growth in urbanized areas of up to 79.1% in 2020 (compared with 54.8% in 1945) and this is expected to rise to 86.6% in 2050 [1]. Development and technical infrastructure are becoming more concentrated, while the amount of biologically active areas is decreasing. There is also visible spatial, economic, societal and climate change [2,3]. Citizens continue to pursue opportunities in cities [4]. Estimates indicate that in 2050, as much as 70% of the global population will live in cities, use urban infrastructure, and expect a good quality of life with access to water of a suitable quality [5,6]. The growth of cities and changes in their urban structure necessitate a new outlook on high-density housing areas and blue infrastructure planning. Citizens also expect higher-quality living environments [7,8,9].
Poland is a country where, using the United Nations typology, the largest cities are in the medium-sized category with populations of between one and five million and between 500,000 and one million: Warsaw has a population of 1,790,658, and the Silesian Conurbation has a population of 2,072,200. The second group includes, among others, Wroclaw—642,869, Poznan—534,813 and Krakow, which was reported to have a population of 779,115 on 31 December 2019 [10].
Constantly growing housing areas form a majority of the structure of contemporary cities. Climate change, linked with dry spells and torrential rainfall events, affects housing areas that become inundated with rainfall, while the overall water resources are becoming smaller. The microclimate deteriorates and temperatures increase, due to significant amounts of impervious surfaces and a lack of water reservoirs that regulate temperature and humidity in the environment. In Poland, the current water exploitation index (WEI) [11], which describes the ratio of the amount of water consumed to the amount of (available) renewable water resources, is estimated at 20%, which is significantly below the 17.7% threshold, which indicates that Poland experiences a permanent water shortage. It should be noted that the available surface water resources in Poland are unevenly distributed; therefore, local water unavailability and the risk of local water deficits show considerable variability.
The necessity to store and utilise rainwater in housing areas has the potential to even out the water balance, while also improving microclimate [12]. The potential use of rainwater in the water balance is tied with the existing and desired development structure. Rainwater can be managed by allocating and harvesting its fractions, such as roof run-off, footpath and bicycle path run-off, road and parking area run-off and rainwater falling on green/recreational areas [13]. The storage and use of rainwater in the water-management system of housing areas would require classifying water type depending on source and level of pollution, collection methods and purpose, as well as treatment for ensuring compliance with domestic and global quality standards [14].
Contemporary European cities, including Krakow, are characterised by a diverse range of housing development types, ranging from historical areas to a significant amount of large-scale, multi-family housing estates successively supplemented by smaller complexes built by real-estate development companies since 1989 [15]. Changes in the Polish political and economic system since 1989 have resulted in unfavourable processes in the structure of residential areas. Housing complexes which developed very quickly in open green areas, often gated, have strengthened the urban sprawl phenomenon, created spatial chaos and worsened the quality of the environment [16,17,18,19].
Large multi-family housing complexes built with industrialised methods in the 1960s and 1970s are part of the housing structure of Polish cities, such as Warsaw (e.g., residential complexes—Ursynów, Bródno), Kraków (e.g., housing estates—Mistrzejowice, Azory, Ugorek), Gdańsk (e.g., housing estates—Zaspa, Przymorze) and Wrocław (e.g., housing estates—Bartoszowice, Huby) [20,21]. It is estimated that 60% of housing developments built in Polish cities from 1966 to 1995 are large-panel buildings. Currently, around 10 million Poles live in this type of block (i.e., over ¼ of the country’s population) [22]. After World War II, large multi-family estates also emerged in other European countries. In most countries, where the stock of such facilities is significant, the modernization and rehabilitation path is chosen to varying degrees and with different objectives. In Germany, significant modernization of large estates in Berlin (Gropiusstadt, Markisches Viertel and Thermometersiedlung), as well as in Dresden and Cottbus, has occurred. This also applies to other countries, such as Sweden and the Netherlands [20,21,23].
Housing-estate developments that consist of large multi-family housing complexes from the nineteen-sixties and seventies occupy the largest parts of Krakow. Both the number and quality of multi-family housing estates in the city support the assumption that they can be a suitable object of sustainable revitalization and the application and promotion of sustainable water management.
Some housing estates are planned for revitalization as a part of the municipal revitalization plan. The updated version of this plan indicated that one of its operational goals included the Krakow urban municipality housing block development revitalization program [24,25]. The largest number of these housing estates is in the northern belt, where the biggest housing complexes were built, such as Mistrzejowice, Bieńczyce, Prądnik, Azory and Krowodrza. The estates were a response to housing needs, but their spatial structure fulfilled the postulates of the Athens Charter of 1933, which provided access to light, sun and greenery. This is the reason for the long distances between buildings, allowing for a large amount of green space to be left, and the inclusion of school and kindergarten gardens. Large green areas also resulted from decision-making strategies (state ownership) and a low motorization rate. With the passage of time, the appreciation of urban space in these estates has increased [20,21].
Revitalization is based on academic studies, such as a multi-criteria analysis of nineteen block housing estates located in the limits of the Krakow Urban Municipality [26]. A function-spatial diagnosis of the Olsza II and Ugorek housing estates was also taken into account [27]. The diagnosis indicates that block housing estates are highly rated by their residents and have a large quantity of free areas with great potential for the rainwater management process in various forms [24,27]. Currently, the city of Krakow is carrying out the project “A study of the housing environment quality of Krakow’s housing complexes”. The project is planned to conclude towards the end of 2022.
Action towards improving the quality of the housing environment in cities is included both in decisions by Krakow’s municipal authorities and in new initiatives undertaken in the European Union, as part of the New European Bauhaus [28]. Improving the human living environment, and an emphasis on revitalization based on the application of contemporary, sustainable structures, including, and perhaps most importantly, blue infrastructure, occupy a crucial place in the European program. Previous plans by the Krakow municipality only marginally concerned this field and revitalization strategies focused on the societal and technical issues of panel-block development. However, the document that includes a program of technical inspections of panel-block residential buildings located within the city limits of Krakow Urban Municipality proposes the use of rainwater to create open reservoirs among a variety of space-revitalization tools [24].
Revitalization actions by the city of Krakow, that target large housing estates, require an investigation of the degree to which these housing estates, and the housing development typology, facilitate the application of modern forms of comprehensive water management. It is also crucial to investigate the potential for balancing gains within a single complex.
The effects of comprehensive water management that include rainwater management must be approached holistically and account for the significance of water, understood as water in the environment, which includes the housing environment, in its environmental and economic, climate, and recreational and aesthetic aspects. The proposed idea of Bio-Morpheme seems to be a very good solution, especially with regards to the location of facilities in built-up areas, where the rainwater-drainage capacity is currently too low to connect new facilities. As the granting of a building permit usually depends on the “available” capacity of the sewage system collecting rainwater, the presented idea, which significantly reduces the volume of rainwater discharged, is a proposal that allows the standards to be met without significant investments in the rainwater sewage system.
Environmental and economic aspects refer to the correct shaping of water management, rational and efficient resource use, enhancing biodiversity, maintaining continuity of the ecological corridor and lowering greenery maintenance expenditures [29]. It also refers to improving the health of residents and their wellbeing, lowering medical treatment expenditures and providing opportunities for direct contact with the aquatic environment [9,30]. It further refers to the correction of microclimates in housing complexes, lowering air temperature, raising humidity, changing ionization, and affecting the air turbulence and movement that contribute to purification [14].
Recreational and aesthetic aspects concern both physical recreation and psychological effects. The potential for introducing various types of recreation associated with water, and the forms which these may take, are determined by an area’s capacity, the scale of the water feature, the degree of development of the bank and the diverse needs of various local community groups. The aesthetic portion of these aspects is the shaping of a beautiful setting, including the form of reservoirs or watercourses, the design of their banks and the sounds produced (standing or flowing water), and the wealth of aquatic greenery [31].
The principles of contemporary sustainable design include the above-mentioned aspects and comprehensive water management in the housing environment is found both in the 3R principle—reduce, reuse, recycle, and in the principles of respect for people and respect for site [32]. Thus far, the revitalization activities of large housing complexes undertaken by the city of Krakow mainly concern communication and technical issues. The aim of revitalization should also include improvements to the quality of the housing environment in the complex, as well as to small housing units. [33]. Taking into account the microclimate, the health of residents, the condition of green areas and the level of aesthetics, including contact with nature, it is advisable to investigate the possibility of integrated water management on a selected example, with particular emphasis on the use of rainwater.
Referring to the above statements, our main research goals are:
- -
- determining the possibility of implementing integrated water management using rainwater in a housing estate built in the 1970s in Krakow (Poland) on the example of a selected, typical housing complex;
- -
- checking whether in the indicated housing complex it is possible to obtain water savings from the network by supplying rainwater to it and at the same time introducing an open reservoir or watercourse into the urban interior;
- -
- checking whether the proposed method of shaping the urban structure of a large housing estate, consisting of the separation of smaller spatial units, allows for better use of rainwater than at present. The object of reference for the research is a typical building in the city and its surroundings;
- -
- comparing the findings with the results of a reference unit. Checking the potential of the Bio-Morpheme complex solutions, by which the rationalization of water management has led to lower demand for water from the municipal water supply system and the amount of sewage produced, accompanied by introducing an open water reservoir into its urban interior layout [34].
2. Materials and Methods
In application to the research process, conceptual methods in urban-hydrological analyses had a cascade structure (Top-Down Approach). The conceptual approach was located at the top of this cascade and acted as a “decision gate”, in terms of strategies for further urbanization towards sustainable water management in Krakow.
The aim of the presented method is its intention to answer the question as to whether the implementation of the idea of spatial structuring, inspired by the form and function of Bio-Morpheme, makes sense in Krakow and whether it could be applied to the modernization of Krakow’s “Large Housing Estates”.
In the event that this model does not work, other ways of solving the problem would have to be sought. The calculations showed that, based on general hydrological data for Krakow, the model is serviceable for the urban renewal of Krakow’s “Large Housing Estates”. Detailed implementation requires moving to lower levels of the methodological cascade and, for evident reasons, requires more precise methods, which are expensive and risky at the conceptual stage.
In theoretical terms, the general analysis method (metamodeling) is the logic gate of the planning decision-making system for the revitalization of the “Large Housing Estates” in Krakow (due to their specificity and common hydrological and urban characteristics). The gateway operation consists of rejecting or accepting possible further research on the selected urban units of Krakow (by principles included in the publication).
This approach corresponds to methods of planning risk assessment at the conceptual stage of decision-making. This type of approach is used in risk management theory, and its implementation in spatial planning and water management in Krakow is an original research achievement.
The study of the possibility of introducing integrated water management in a housing complex from the nineteen-seventies was a preliminary investigation which aimed to show whether it is possible to achieve the desired goals in the Krakow-Morpheme unit. The adapted calculation simple method was adequate for the initial study, and a positive result would allow continuing work using the more precise calculation methods appropriate for specialists from the field of hydrology research, especially the methods described in “Applied Hydrology” by Ven Te Chow [35].
The adopted fast and simple method has provided advantages of work and features of originality at the same time, constituting an easy and effective method of proceeding, which is accessible and understandable to a large group of architects, planners, and town planners. It increases the chances of its extensive application at the stage of preliminary identification of the possibility of introducing integrated water management in revitalized multi-family housing complexes in Krakow and other cities with similar housing structures.
The similarities, in terms of the typology of buildings and urban configurations, in the large housing estates of Krakow from the nineteen-seventies mean that it is appropriate to start the research on one selected example. Such an example was considered to be the Mistrzejowice complex created in the years 1969-1982. It is a complex of housing estates for approximately forty thousand inhabitants and consists of four estates with typical five- and eleven-storey buildings. Out of four units, the Bohaterów Września housing estate was selected, a fragment with five-storey linear buildings. It was decided to distinguish the basic spatial unit, a morpheme, taking into account the principles of residence. This is conducive to maintaining a small scale and identification with the area; it facilitates contact with residents and the promotion of sustainable solutions and facilitates logistics, enabling corrective actions to be carried out in stages [33]. The Morpheme, named Krakow-Morpheme, is an area comparable to the reference Bio-Morpheme [34].
The hydrological analyses of the existing housing development areas, including the problems of area saturation (development intensity) and the possibility of loading the existing infrastructure (among other water and sewage grids), encourage the transformation and division of development areas into more tiny structural elements, which aspire to self-sufficiency. At the same time, the necessity of improving the climate and health of places of residence requires the introduction of blue-green engineering solutions. In assumption, the Bio-Morpheme unit, in both structural and functional terms, is a fractal part of the city organism pursuing a circular economy. The functional-spatial parameters of the Bio-Morpheme make it suitable to maximum harvesting and use of rainwater, while minimizing the consumption of tap water and maximizing the use of energy from renewable sources, so that it becomes as autonomous a unit as possible (see Table 1). It assumes high efficiency of rainwater harvesting from the roof, while using the roof surface for energy production by covering it with photovoltaic cells. However, to maintain the favourable microclimate conditions of the unit (air cooling, limiting the heat island phenomenon), it was predicted to introduce vertical gardens and an open water reservoir.

Table 1.
Summary of the housing environment parameters of the Krakow-Morpheme and the Bio-Morpheme, which are essential for integrated resource management and increase in resident well-being.
In the Krakow-Morpheme, the balancing of rainwater from roofs, bicycle paths, roadways, parking lots and pavements was adopted as well as checking the possibility of using rainwater to achieve savings in the water supply network, and creating external reservoirs/watercourses to improve the microclimate and small retention.
The subject of investigation, a complex comprised of two typical residential buildings from the nineteen-seventies located in the Mistrzejowice housing estate in Krakow, has green areas, pavements and parking spaces, and an urban interior open on two sides. (See Figure 1).
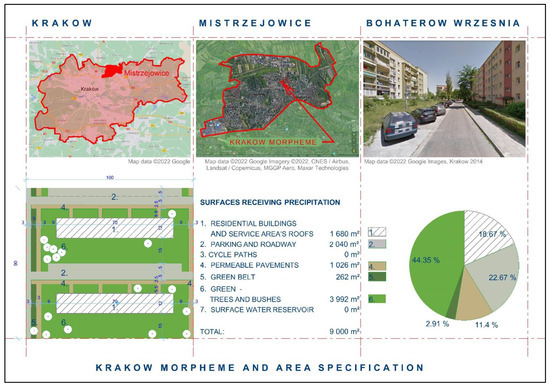
Figure 1.
Housing Complex from the nineteen-seventies in Krakow (Poland)—Krakow-Morpheme.
For the purposes of this study, the plan was minimally simplified, which had no effect on the final results.
- Territory—the area’s size is 100 × 90 m = 9000 m2
- Development features—two multiple-core-type buildings, each consisting of four segments with a height of five storeys
- Urban form type—linear development
- Number of residential units—sixty in each building, 120 in total
- Number of residents—assumed to be in compliance with the number estimated in the nineteen-seventies, with 220 residents in each building, making a total of 440
- Objective—balancing run-off from roofs, bicycle paths, roads, parking spaces and paved surfaces; determining rainwater-utilization potential with the intent of increasing savings on potable water and the creation of external water bodies/courses to improve the microclimate and small retention
- Climate conditions—standard for Krakow (Poland)
- Characteristics of the area selected for comparison—Bio-Morpheme [34]
Characteristics of the Bio-Morpheme
- -
- The spatial structure of the area is based on the cooperation of infrastructures, according to Ken Yeang’s typology
- -
- The Bio-Morpheme is, as far as possible, autonomous in terms of the use and storage of rainwater within the blue infrastructure.
- -
- The Bio-Morpheme is assumed to be in the form of a building quarter, with a side length of 100 m, partially open, with a four-storey residential development enriched with service functions, pedestrian and vehicular traffic, with favourable interior proportions and of an interior size enabling the realization of a domestic program for residents and the introduction of a pond (see Figure 2).
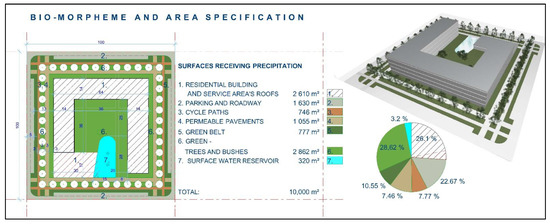 Figure 2. The Bio-Morpheme reference unit.
Figure 2. The Bio-Morpheme reference unit.
Table 1 summarizes the features of Morpheme important for the integrated management of resources (including water) and the simultaneous improvement of the comfort and well-being of the inhabitants.
Table 2 summarises the area of the surfaces that receives precipitation in the Bohaterów Września housing estate in Krakow and in the reference complex (the Bio-Morpheme). These values were used as data for rainwater harvesting volume in further sections.

Table 2.
Technical parameters of elements of a catchment area for the Krakow-Morpheme housing unit and the Bio-Morpheme.
The calculations were based on actual data for Krakow (monthly average values) collected over a period of ten years, which enabled the calculation of the volume of rainwater that could potentially be harvested for consumer use. The paper presents the proposals for rainwater management as well as greywater usage. These proposals reflect solutions that limit water consumption and reduce the amount of wastewater generated within the housing complexes. For this study the following specific assumptions were made concerning using water ‘not-from-the-tap’: specific contaminants of household wastewater streams, as well as constituents of rainwater, are limiting factors in the general idea of water reclamation and it is assumed that the applied technical solutions should be as uncomplicated as possible and cannot be economically unfavourable. Calculations were made as follows:
- i.
- Greywater, i.e., wastewater from bathing, handwashing and laundry, will be collected and treated in simple installations (coalescent filter and pump if necessary), built-in bathroom structures of each flat, and used for toilet flushing; an excess volume of this water will be discharged to the sewerage; as these three streams create more wastewater than necessary for toilet flushing. This very process, flushing, will be a limiting factor for this way of water saving.
- ii.
- Rainwater from the roof will be collected in a rainwater harvesting tank, common for the entire Bio-Morpheme, and will then be pumped to a specific water line in the plumbing system to support each washing machine with water. The volume of the tank is assumed to be for three days of operation, i.e., 15 cubic meters. It would be equipped with a filtration unit (sieve) to remove particles, UV radiation for disinfection purposes, and quality control via a simple turbidimeter and pH meter online. Location of the tank and its dimensions will depend on the internal design and arrangements of the building. Calculations were made for a steady state based on real rainfall data for Krakow [34].
Such water management requires proper internal plumbing of buildings, so the Bio-Morpheme concept seems to be an efficient idea for buildings and their associated planning and design. Water reclamation potential has been summarized in Table 3, comparing greywater use with the harvested rainwater potential use.

Table 3.
Possibility of using greywater to substitute drinking water in Bio-Morpheme unit, authors’ own, based on [36].
The technical solution of the Bio-Morpheme would operate per the following ways/procedures of water use:
- Rainwater collected from the roofs of residential and commercial areas (see Figure 2), after basic water treatment processes, would be directed to a tank located in the underground part of the building (the capacity of the tank would be based on dimensions of an average three-day quantity of rainwater harvested from these collection areas, i.e., roofs). Rainwater requires minimum treatment (dust removal) and, due to its low hardness, is suited for laundries, differing from greywater streams in this feature. After such treatment, a separate internal distribution system would supply water to washing machines in individual residential units. Calculations warned that in winter months and some periods of summer a three-day period would not cover demand for laundry water. In such periods, without precipitation, washing machines would operate with tap water delivery through a three-way valve. As the authors’ observations confirmed that evaporation significantly reduces the volume of rainwater harvested when daily rainfall is below 1 mm/day, further calculations omit rainfall from such days.
- Car parks would be equipped with water collection/infiltration systems, such as Wavin Q-Bic, so it was assumed that this type of rainwater runoff would not be taken into water balance.
- Access roads, pavements and bicycle paths would be drained with the use of a stormwater drainage system compliant with the DWA-M 153 standard. This would ensure that pre-treatment conditions would be in accordance with the Regulation of the Minister of Maritime Affairs and Inland Navigation of 12 July 2019. Water collected from this part of the area would be directed to the ornamental/recreational element in the form of a pond for the Bio-Morpheme or a watercourse, a reservoir with an elongated shape adapted to the development layout of the Krakow-Morpheme. The reservoirs would have an average depth of 0.70 m. This depth was chosen for safety reasons, as a deeper pond requires protection barriers which could significantly degrade the landscaping of the entirety of the Bio-Morpheme. An analysis of the area size of this element is presented later in the paper.
The main hydro-ecological aim of the proposal is to find meaningful ways of utilizing rainwater harvested from roofs, which is of relatively good quality and requires little pre-treatment (removal of suspended solids), to reduce the consumption of water supplied by the municipal waterworks. A functional analysis of water use indicates that it would be most efficient to use this water in washing machines. In this way, it would be possible to collect rainwater that is relatively frequently available from the environment. In the Bio-Morpheme, ‘excess’ rainwater, which would not be used for washing machines, along with water from paved areas, i.e., roads and bicycle paths, would be directed to a specially constructed pond. Only a portion of rainwater, which exceeds the needs for washing, and also water excess over the capacity of this pond, would generate a runoff to the municipal rainwater drainage system (sewer). It is not possible to build such a pond in the reference estate; therefore, unused rainwater would be discharged into the sewer system, increasing the overflow effect. For this reason, regardless of the increase in comfort by stabilising the air humidity (pond), the Bio-Morpheme would significantly save water. Another article by this team focuses on the problem of using grey water from households for reuse [34]
3. Results
3.1. Estimations of Savings in Water Supply Needs Resulting from the Morpheme Dimensioning
The calculation of water savings for inhabitants was based on the assumption that due to specific climate conditions, in the months of January and February, rainwater harvesting for washing purposes would be negligible. The calculations were done for housing complexes shown in the figures above; characteristics are as presented in Table 1 and Table 2, and shown in the Figure 1 and Figure 2 above.
The calculation formula is described by the Equation (1) [34]:
Q = φ × Ψ × q × F [L]
In which:
φ—drain lag coefficient [dimensionless]
Ψ—run-off coefficient [dimensionless]
q—rainfall intensity [L/m2×s]
F—catchment area
As the components of the morpheme are characterised by different values of the run-off coefficients, a proxy coefficient was calculated according to the Equation (2):
where symbols Ψ1, Ψ2,.. Ψi and F1, F2,..Fi refer to the values of run-off coefficients and catchment area for elementary surfaces, as shown in Table 1.
Formulae for RWH volume calculations used surface areas, as presented in Figure 1 (above), and a specific run-off coefficient for impermeable roads, paths and pavements (0.95 was applied, based on own measurements on tarmac in the yard at Cracow University of Technology). This coefficient is generally similar to values from literature [37,38,39] and was confirmed by real tests. Intensive water usage is visibly higher in the summer, due to the climate.
Water evaporation from the pond was calculated based on standardized formulae, with the following parameters:
gh = ΘA(xs − x)
gh = amount of evaporated water per hour [kg/hour]
Θ = (25 + 19v) = evaporation coefficient [kg/(m2× hour)]
v = velocity of air above the water surface [m/s]
A = water surface area [m2]
xs = humidity ratio in saturated air at the same temperature as the water surface [kg/kg] (kg H2O in kg dry air)
x = humidity ratio in the air [kg/kg] (kg H2O in kg dry air)
x = 0.62198pw/(pa−pw)
(pw = partial pressure of water vapour in moist air [Pa, psi])
The proper assessment of rainwater volume is very difficult and carries the risk of inaccuracies due to the significant uneven rainfall incidence over time. This is clearly a key issue in the dimensioning of RWH devices. Common practice is that the initial design is based upon long-term average rainwater precipitation; however, tests and observations performed by the authors in the city of Krakow (Poland) have shown that this problem should not be underestimated. Data collected by the authors shows that the maximum observed monthly precipitation was as high as 403.1 mm (2010), while the lowest was observed in November 2010 (0.6 mm) [34]. During relatively low precipitation periods, only household wastewater may be the source of ‘non-tap water’ (water which is not sourced from the municipal waterworks). By contrast, during periods of heavy rainfall, the inflow of this water is much higher than the actual demand. The monthly precipitation value tended to vary between years, and years with precipitation significantly lower than average are usually named ‘dry years’, while years when precipitation is higher than average are called ‘wet years’, The impact of the characteristics of the year on the real unevenness of precipitation is shown in Figure 3. Rainfall volume data were obtained by the Cracow University of Technology (CUT) directly from the Institute of Meteorology and Water Management—National Research Institute. Data concerning rainfall intensity were measured by the CUT meteorological station, located in Cracow (Kraków) 24 Warszawska St., as monthly values in millimeters.
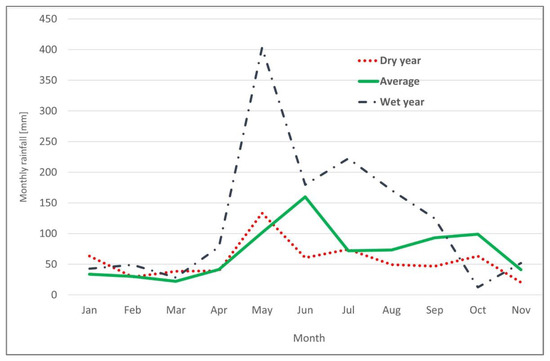
Figure 3.
The average monthly rainfall amounts for Kraków—variability of rainwater harvesting potential—data for Krakow (Poland) in the period from 2010 to 2018.
3.2. Possible savings in tap water
Calculations of the possible replacement of tap water with harvested rainwater and grey water [40] were performed for daily average water demand and use in the EU [36]. The determinations of rainwater usage and grey water application were based on monthly averages but converted to daily volumes by averaging the number of rainy days. The number of inhabitants in a Bio-Morpheme complex (230 people) and in the complex under study (440 inhabitants) justified the application of such a calculation scheme. The model calculations were conducted for three scenarios of inhabitants’ daily water consumption in the units [36]:
- 140 L/person × day, as stipulated in Polish design standards [10];
- 100 L/person × day which corresponds to the average water consumption in Polish cities [10,37];
- 90 L/person × day, which corresponds to the target value of daily average water use without leakage of pipelines [26,38].
The authors assumed that tap-water replacement should be done in an economically feasible way. Based on the authors’ previous investigation [34], it was assumed that toilet flushing generates wastewater that is not usable within a Bio-Morpheme complex without highly efficient treatment, while direct consumption is non-recoverable from the point of view of water management. The calculations for the Krakow complex did not take into consideration problems associated with the remodelling of the internal water/wastewater system installed inside the building, as the main aim of the paper is to compare possible water savings between the innovative Bio-Morpheme concept and a ‘conventional’ design (reference buildings). The typical structure of household water consumption is as follows (ordered in descending volume of water consumption):
- Toilet flushing 28.1%
- Laundry 22%
- Bathing 17%
- Unaccounted (losses) 13%
- Meal preparation 11%
- Dishwashing 3%
- Other needs (e.g., lawn watering) 2.2%
- Direct consumption 2%
- Hand washing 1.7%
Water used for the purposes typed in bold can be reused as greywater, mainly for toilet flushing, which represents 44% of the consumption of water that has reuse potential but with a narrow field of application, i.e., toilet flushing reduces this input in water saving to a maximum of 28% of the total water consumption. These data clearly prove that the proper use of rainwater can significantly reduce the consumption of tap water.
4. Discussion
Table 4 presents a summary of results of calculations for the 140 L/cap× day scenario, for Bio-Morpheme-specific water management, proving that this concept may lead to an average of 47% of water savings on annual water consumption. The same calculations for the Krakow-Morpheme have shown less optimistic predictions with water savings at slightly over 30%. It should be noted that the amount of rainwater to be stored in a pond tends to vary significantly between months.

Table 4.
Prediction of possible overall water savings by implementing Bio-Morpheme-specific water management compared with the conventional design concept.
The difference in tap water savings between the two design concepts undoubtedly lies in better use of RWH. This issue is illustrated in Figure 4, which shows the results of calculations relating to the use of rainwater (without the use of grey water), with various fluctuations.
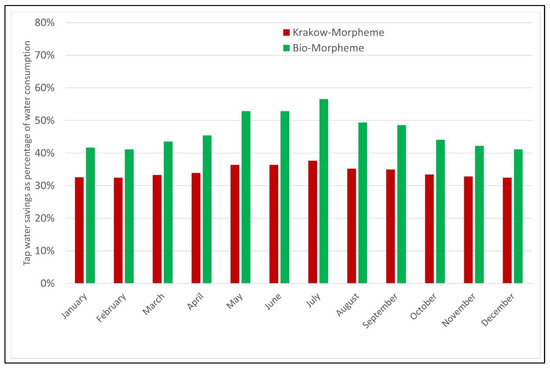
Figure 4.
Comparison of tap-water savings for the Krakow housing complex—Krakow-Morpheme and Bio-Morpheme.
Rainwater collected from precipitation on roads and impervious pavements is not suitable for use by residents and will be directed to the open pond as presented in Figure 1, where it will be stored with possible loss due to natural evaporation. Evaporation will obviously increase the comfort of the inhabitants through a favourable change in humidity. At the same time, this reservoir will act as a buffer reservoir on the rainwater sewage system, preventing the drainage system of these waters from being overfilled during periods of heavy rain. This solution can protect a Bio-Morpheme complex from flooding. The housing complex in Krakow does not have such a feature and is thus unprotected; the maximum feasible area of a constructed water evaporation system would not exceed 204 m2 (See Figure 5).
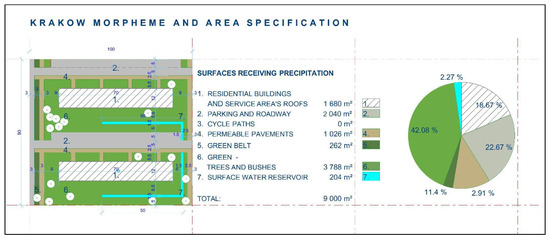
Figure 5.
Krakow-Morpheme with water reservoirs.
Table 5 summarizes the area of the surfaces that receive precipitation in the Bohaterów Września housing estate in Krakow and the reference complex (the Bio-Morpheme). These were used as data for rainwater possible harvest volume designation, and to determine the size of the water reservoir and the possibility to introduce it into the Krakow-Morpheme area.

Table 5.
Summary of the area of surfaces that receive precipitation in the Bio-Morpheme and in the reference complex (the Bohaterów Września housing estate in Krakow).
Table 6 presents the results of calculations of the amount of harvested rainwater, water use for domestic purposes and the volume of evaporated pond water and water used for lawn watering (i.e., not creating outflow to the municipal sewer system).

Table 6.
Specific values of rainwater generated on roads, parking and impermeable paths vs. water evaporated and used on lawn watering.
Figure 6 illustrates the results of calculations of water loss from the reservoir due to evaporation, inner-yard cleaning, and lawn irrigation, and indicates that in the period of the highest rainfall and high air temperature, this reservoir, as a part of the Bio-Morpheme, will reduce the total quantity of water discharged into the municipal rainwater sewage system by as much as 3%. It is clear that evaporation calculations are always general and the actual effectiveness of this process depends on current meteorological conditions.
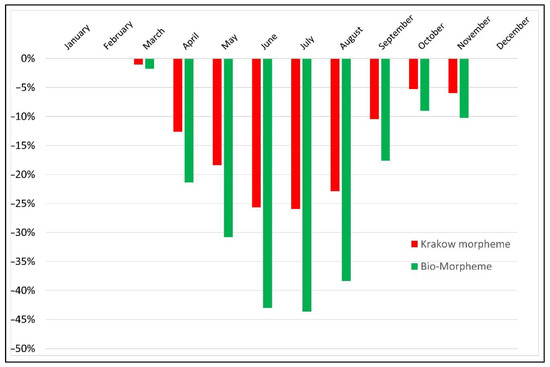
Figure 6.
Comparison of the relative reduction of rainwater flow to the municipal sewer system between the Krakow housing complex—Krakow-Morpheme and Bio-Morpheme.
Comparison in terms of water and sewage management
Krakow housing complex—Krakow-Morpheme:
- Average savings of 34% on potable water from municipal system (grey water included)
- Less impact of the reservoir on surface load of sewerage (if constructed)
Bio-Morpheme:
- Average savings of 47% on potable water from the municipal system
- Average reduction of 32% in load on surface-water sewer system during periods with highest rainfall (May-August)
5. Summary and Conclusions
In the literature references on the subject, there are no studies of the autonomous Bio-Morpheme type unit called the Krakow-Morpheme or the Bio-Morpheme reference example in terms of spatial, environmental and social structure. There are numerous studies based on numerical data and studies on typologically different buildings [37,39], while contemporary publications, including groups of works devoted to rainwater harvesting, are mostly focused on the issue of the proper determination of the volume of collected rainwater [35,36,41], quantitative issues [42] or life cycle assessment (LCA) of these systems [43]. Similarly, papers on the use of greywater, in terms of design, are limited to indoor installations [44], or methods of treating these waters prior to circulation [45], usually referring to pre-treatment methods. There is an apparent lack of available references relating to conditions for the simultaneous use of rainwater and greywater at the design stage of buildings.
The studies on the completed housing complexes also do not consider the problem of the independence of the basic unit, instead, they present examples of diverse, most often mixed housing in climatic zones other than Krakow.
Current design models for urban-water management systems and corresponding infrastructure using centralised designs, such as the “sponge city”, often fail from the perspective of cost-effectiveness and inability to adapt to future changes [46].
In cities such as Krakow, it is difficult to implement a centralised model of integrated water management, due to organisational and economic reasons, and the requirement for a large amount of underground construction work and high investment costs.
The presented Bio-Morpheme concept is innovative in terms of the integration of architectural factors and hydrological and water supply issues being introduced as early as the building design stage. A new value is also the possibility of using it in shaping new residential areas and as an element of an independent urban seal, especially due to the clearly lower values of rainwater runoff to the municipal sewage system than in conventional solutions.
Our approach is distinguished by its decentralised nature. It is adapted to the local conditions of compact residential complexes in Krakow. Dividing the investment process into small investment projects allows these to be implemented in places where they are most needed, and to divide large investment costs into smaller projects implemented successively.
Our concept is based on the principle of the flexible decentralization of integrated water management within compact morphemes directly connected to residential blocks. An important feature is that the morphemes are independent of each other and the shutdown of one morpheme does not interfere with the operation of the others.
To sum up, the advantages of this solution are as follows:
- -
- Reduction of the distance between source and demand. This affects the efficiency of the system—this approach has been validated by recent studies [47,48];
- -
- Reducing the cost. Traditional surface-water management systems for large areas must take into account the varied topography and existing underground infrastructure networks, roads, and existing buildings, significantly increasing investment costs. While small areas (morphs) with similar topographic characteristics reduce the costs associated with infrastructure and the pumping of water and wastewater in a given area. This is confirmed by the studies of Salvan, L. et al. [49] and Yifru, B. A. et al. [50];
- -
- Better utilisation of landforms, which are more homogeneous on the urban microscale;
- -
- Achieving Water Security and Resiliency. Diversifying water sources is critical for achieving water security and resilience. Morphemes provide additional water sources that are not used in existing centralized systems. Morphemes can be incorporated into centralized systems and, as a result, can improve water security. In addition, the morpheme system reduces the amount of water drawn from the centralized water source. Morphemes absorb disturbances and can independently adapt to the desired state. This is important when using rainwater, as confirmed by studies [51,52].
The conclusions from the conducted research, and concerning the above summary, are as follows:
- It is asserted that the analysis results for the residential building from the nineteen-seventies are promising and the results indicate the feasibility of introducing the proposed solutions into the undergoing revitalization of Krakow’s housing estates, as well as in other sites with similar morphological features. (The two-building housing complex provides the potential for supporting the water-supply system and constructing an open-water reservoir).
- Solutions proposed in the article significantly increase the real feasibility of the idea of water reuse and RWH, all the more so because the pond proposed by the authors is a kind of water buffer reducing the nuisance of torrential rainfall, which is not taken into account in the quoted items [35,36,37,38,39,41,42,43].
- The conducted research has development potential and should initiate further works. The site development of housing estates from the nineteen seventies leaves little free space between buildings to construct open water reservoirs. It should be investigated whether it is possible to introduce watercourses, along with buildings, in adjacent green areas, with possible wider sections, which could contribute to the interior’s cross-ventilation and improve the microclimate, while the reservoir could be located outside the developed area in the recreational green zone. Introducing watercourses along buildings makes them visible from apartments (Figure 5). It is proposed to extend the investigation and indicate how the model in question could perform:
- in a complex of two buildings with a height of eleven storeys (the second type of development employed in housing estates from the nineteen-sixties and seventies alongside five-story buildings),
- in housing complexes built by real-estate developers in the nineteen-nineties and the beginning of the twenty-first century.
In these configurations, it is suggested to investigate the technical potential of reservoir and watercourse placements in relation to existing infrastructure and spatial layouts.
To sum up, the research showed that under conditions of decreasing availability of water in the environment, it is possible to implement the precepts of modern water management in the development of existing housing blocks in Krakow. These precepts include multiple reuses of water resources within a complex; implementing a circular economy, ranging from the scale of individual households and the complex to the city as a whole; the use of the water supply system and sewage system in combination with quantitative and qualitative water protection in the environment; the use of any available water sources to produce a high-quality housing environment and fostering features beneficial to health; securing the engagement of the city’s residents, institutions, organisations and industrial facilities in implementing the adopted technical solutions, with a particular focus on social groups that inhabit the various housing estates and complexes [34].
Author Contributions
Conceptualization, W.B., S.M.R., G.S.-S. and J.S.-C.; methodology, W.B., S.M.R., G.S.-S. and J.S.-C.; software, W.B., S.M.R., G.S.-S. and J.S.-C.; validation, W.B., S.M.R., G.S.-S. and J.S.-C.; formal analysis, W.B., S.M.R., G.S.-S. and J.S.-C.; investigation, W.B., S.M.R., G.S.-S. and J.S.-C.; resources, W.B., S.M.R., G.S.-S. and J.S.-C.; data curation, W.B., S.M.R., G.S.-S. and J.S.-C.; writing—original draft preparation, W.B., S.M.R., G.S.-S. and J.S.-C.; writing—review and editing, W.B., S.M.R., G.S.-S. and J.S.-C.; visualization, W.B., S.M.R., G.S.-S. and J.S.-C.; supervision, W.B., S.M.R., G.S.-S. and J.S.-C.; funding acquisition, J.S.-C. All authors have read and agreed to the published version of the manuscript.
Funding
This research and the APC were funded by NCBiR and Cracow University of Technology as part of the project “ROAD TO EXCELLENCE—a comprehensive university support programme”, implemented under the Operational Programme Knowledge Education Development 2014–2020 co-financed by the European Social Fund; agreement no. POWR.03.05.00-00-Z214/18.
Institutional Review Board Statement
Not applicable.
Informed Consent Statement
Not applicable.
Data Availability Statement
Not applicable.
Acknowledgments
The research (work) was carried out as part of the project “ROAD TO EXCELLENCE—a comprehensive university support programme” implemented under the Operational Programme Knowledge Education Development 2014–2020 co-financed by the European Social Fund; agreement no. POWR.03.05.00-00-Z214/18.
Conflicts of Interest
The authors declare that they have no known competing financial interests or personal relationships that could have appeared to influence the work reported in this paper.
References
- United Nations Department of Economic and Social Affairs. World Urbanization Prospects: The 2018 Revision; United Nations: New York, NY, USA, 2019. [Google Scholar]
- Carter, J.G.; Cavan, G.; Connelly, A.; Guy, S.; Handley, J.; Kazmierczak, A. Climate change and the city: Building capacity for urban adaptation. Prog. Plan. 2014, 95, 1–66. [Google Scholar] [CrossRef]
- Competitive Cities and Climate Change. OECD Conference Proceedings, Milan, 9–10 OCTOBER 2008. Available online: https://www.oecd.org/cfe/regionaldevelopment/50594939.pdf (accessed on 1 January 2022).
- Roser, M.; Ortiz-Espina, E. World Population Growth. OurWorldInData.org. 2019. Available online: https://ourworldindata.org/world-population-growth (accessed on 12 January 2022).
- Ritchie, H.; Roser, M. Urbanization, Our World in Data.org. Available online: https://ourworldindata.org/urbanization/ (accessed on 12 December 2021).
- Corburn, J. Towards the Healthy City. People, Places, and the Politics of Urban Planning; The MIT Press: Cambridge, MA, USA, 2009. [Google Scholar]
- Iojă, C.I.; Badiu, D.L.; Haase, D.; Hossu, A.C.; Niță, M.R. How about water? Urban blue infrastructure management in Romania. Cities 2021, 110, 103084. [Google Scholar] [CrossRef]
- Miró, A.; Hall, J.E.; Rae, M.; O’Brien, C.D. Links between ecological and human wealth in drainage ponds in a fast-expanding city, and proposals for design and management. Landsc. Urban Plan. 2018, 180, 93–102. [Google Scholar] [CrossRef] [Green Version]
- Summers, J.K.; Smith, L.M.; Case, J.L.; Linthurst, R.A. A Review of the Elements of Human Well-Being with an Emphasis on the Contribution of Ecosystem Services. Ambio 2012, 41, 327–340. [Google Scholar] [CrossRef] [Green Version]
- Demographic Yearbook of Poland. GUS Poland. 2020. Available online: www.stat.gov.pl (accessed on 15 December 2021).
- Berkowska, E.; Gwiazdowicz, M. Deficyt Wody w Polsce. 2020, Biuro Analiz Sejmowych, Infos 1(267). Available online: http://orka.sejm.gov.pl/WydBAS.nsf/0/A8BC86EF5BC4E446C12584E900399A4B (accessed on 10 December 2021).
- Manteghi, G.; Bin Limit, H.; Remaz, D. Water bodies an urban microclimate: A review. Mod. Appl. Sci. 2015, 9, 1–12. [Google Scholar] [CrossRef] [Green Version]
- Haupt, P. Natural elements of composition in the space of housing complexes. Sr. Mieszk./Hous. Environ. 2018, 24, 89–98. [Google Scholar] [CrossRef] [Green Version]
- Rahman, S.; Khan, M.T.R.; Akib, S.; Bin Che Din, N.; Biswas, S.K.; Shirazi, K.M. Sustainability of Rainwater Harvesting System in terms of Water Quality. Sci. World J. 2014, 2014, 721357. [Google Scholar] [CrossRef]
- Solarek, K. Urban Design in Town Planning. Current Issues and Dilemmas from the Polish and European Perspective; Faculty of Architecture WUT: Warszawa, Poland, 2018. [Google Scholar]
- Bradecki, T.; Swoboda, J.; Nowak, K.; Dziechciarz, K. Study of Contemporary Housing Estates Implemented in Poland in 2003–2016; Wydawnictwo Politechniki Śląskiej: Gliwice, Poland, 2019. [Google Scholar]
- Stachura, E. Studies on current housing conditions in Poland: Urban scale and commonly used areas attributes in housing estates. Tech. Trans. 2013, 110, 125–135. Available online: https://repozytorium.biblos.pk.edu.pl/resources/30751 (accessed on 15 December 2021).
- Ogrodowczyk, A. Spatial aspects of housing policy transformation in Poland after 1989—Example from Lodz. J. Econ. Manag. 2015, 19, 137–154. [Google Scholar]
- Polanska, D.V. Urban policy and the rise of gated housing in post-socialist Poland. GeoJournal 2014, 79, 407–419. [Google Scholar] [CrossRef] [Green Version]
- Gronostajska, B. Kreacja i Modernizacja Przestrzeni Mieszkalnej. Teoria i Praktyka na Przykładzie Wybranych Realizacji Wrocławskich z lat 1970–1990; Oficyna Wydawnicza Politechniki Wrocławskiej: Wrocław, Poland, 2007. [Google Scholar]
- Ostańska, A. Wielka Płyta. Analiza Skuteczności Podwyższania Efektywności Energetycznej; PWN: Warszawa, Poland, 2016. [Google Scholar]
- Tofiluk, A.; Knyziak, P.; Krentowski, J. Revitalization of Twentieth-Century Prefabricated Housing Estates as Interdisciplinary Issue. IOP Conf. Ser. Mater. Sci. Eng. 2019, 471, 112096. [Google Scholar] [CrossRef]
- Gruszecka, K.; Gzell, S.; Rembarz, G. Osiedle: Reurbanizacja; Urbanista: Warszawa, Poland, 2009. [Google Scholar]
- Sprawozdanie z Monitorowania Miejskiego Programu Rewitalizacji Krakowa, Urząd Miasta Krakowa 2020, Kraków, Poland. Available online: https://www.bip.krakow.pl/plik.php?zid=282124&wer=0&new=t&mode=shw (accessed on 9 September 2021).
- Program Rewitalizacji Zabudowy Blokowej Osiedli na Terenie Gminy Miejskiej Kraków. Aktualizacja MPRK. Wydział ds. Przedsiębiorczości i Innowacji, Krakow, Poland. 2020. Available online: https://www.bip.krakow.pl/?dok_id=51896 (accessed on 19 December 2021).
- Wielokryterialna Analiza Dziewiętnastu Osiedli Zabudowy Blokowej Położonych na Terenie Gminy Miejskiej Kraków. Urząd Miasta Krakowa, Krakow, Poland. 2011. Available online: http://krakow.pl/data/rewitalizacja/27322_0.pdf?_ga=2.172258083.1298109433.1642345210-1628345790.1630074405 (accessed on 10 December 2021).
- Kobylarczyk, J.; Schneider-Skalska, G.; Haupt, P.; Racoń-Leja, K.; Sumlet, W.; Tor, P. Diagnoza Funkcjonalno-Przestrzenna Osiedli: Olsza II i Ugorek; CUT Press: Cracow, Poland, 2015. [Google Scholar]
- The New European Bauhaus. Available online: https://europa.eu/new-european-bauhaus/index_pl (accessed on 20 December 2021).
- Verma, P.; Singh, P.; Singh, R.; Raghubanshi, A.S. Urban Ecology. Emerging Patterns and Social-Ecological Systems; Elsevier Science Publishing Co Inc.: New York, NY, USA, 2020. [Google Scholar]
- Vlahov, D.; Galea, S. Urban health: A new discipline. Lancet 2003, 362, 1091–1092. [Google Scholar] [CrossRef]
- Georgiou, M.; Morison, G.; Smith, N.; Tieges, Z.; Chastain, S. Mechanisms of Impact of Blue Spaces on Human Health: A Systematic Literature Review and Meta-Analysis. Int. J. Environ. Res. Public Health 2021, 18, 2486. [Google Scholar] [CrossRef] [PubMed]
- Vale, B.; Vale, R. Green Architecture: Design for a Sustainable Future; Thames and Hudson: London, UK, 1991. [Google Scholar]
- Schneider-Skalska, G. Designing a Healthy Housing Environment. Selected problems; Lambert Academic Publishing: Saarbrucken, Germany, 2011. [Google Scholar]
- Rybicki, S.; Schneider-Skalska, G.; Stochel-Cyunel, J. Bio-Morpheme as innovative design concept for “Bio City” urban structure in the context of water saving and human health. J. Clean. Prod. 2022, in press. [Google Scholar]
- Chow, V.T.; Maidment, D.R.; Mays, L.W. Applied Hydrology; McGraw-Hill, Inc.: New York, NY, USA, 1988; 540p, ISBN 0070108102. [Google Scholar]
- Eurostat Statistics Explained. Water Statistics. Available online: https://ec.europa.eu/eurostat/statistics-explained/index.php?title=Water_statistics (accessed on 20 January 2022).
- Pinzon, T.M. Modelling and Sustainable Management of Rainwater Harvesting in Urban Systems. Ph.D. Thesis, Universitat Autònoma de Barcelona, Barcelona, Spain, 2012. [Google Scholar]
- Well, F.; Ludwig, F. Blue–green architecture: A case study analysis considering the synergetic effects of water and vegetation. Front. Archit. Res. 2020, 9, 191–202. [Google Scholar] [CrossRef]
- Godyn, I.; Grela, A.; Stajno, D.; Tokarska, P. Sustainable Rainwater Management Concept in a Housing Estate with a Financial Feasibility Assessment and Motivational Rainwater Fee System Efficiency Analysis. Water 2020, 12, 151. [Google Scholar] [CrossRef] [Green Version]
- Ward, S.; Memon, S.A.; Butler, D. Performance of a large building rainwater harvesting system. Water Res. 2012, 46, 5127–5134. [Google Scholar] [CrossRef]
- McGrane, S.J. Impacts of urbanisation on hydrological and water quality dynamics, and urban water management: A review. Hydrol. Sci. J. 2016, 61, 2295–2311. [Google Scholar] [CrossRef]
- Quinn, R.; Melville-Shreeve, P.; Butler, D.; Stovin, V. A critical evaluation of the Water Supply and Stormwater Management Performance of Retrofittable Domestic Rainwater Harvesting Systems. Water 2020, 12, 1184. [Google Scholar] [CrossRef] [Green Version]
- Yan, X.; Ward, S.; Butler, D.; Daly, B. Performance assessment and life cycle analysis of potable water production from harvested rainwater by a decentralized system. J. Clean. Prod. 2018, 172, 2167–2173. [Google Scholar] [CrossRef] [Green Version]
- Juan, Y.-K.; Chen, Y.; Lin, J.-M. Greywater Reuse System Design and Economic Analysis for Residential Buildings in Taiwan. Water 2016, 8, 546. [Google Scholar] [CrossRef]
- Campos Rodrigues, K.; Salomão Rael de Morais, L.; Martins de Paula, H. Green/sustainable treatment of washing machine greywater for reuse in the built environment. Clean. Eng. Technol. 2022, 6, 100410. [Google Scholar] [CrossRef]
- Zevenbergen, C.; Fu, D.; Pathirana, A. Transitioning to Sponge Cities: Challenges and Opportunities to Address Urban Water Problems in China. Water 2018, 10, 1230. [Google Scholar] [CrossRef] [Green Version]
- Karsu, O.; Kara, B.Y.; Akkaya, E.; Ozel, A. Clean Water Network Design for Refugee Camps. Netw. Spat. Econ. 2021, 21, 175–198. [Google Scholar] [CrossRef]
- Sitzenfrei, R.; Wang, Q.; Kapelan, Z.; Savić, D. Using Complex Network Analysis for Optimization of Water Distribution Networks. Water Resour. Res. 2020, 56, e2020WR027929. [Google Scholar] [CrossRef] [PubMed]
- Salvan, L.; Abily, M.; Gourbesville, P.; Schoorens, J. Drainage System and Detailed Urban Topography: Towards Operational 1D-2D Modelling for Stormwater Management. Procedia Eng. 2016, 154, 890–897. [Google Scholar] [CrossRef] [Green Version]
- Yifru, B.A.; Chung, I.; Kim, M.; Chang, S.W. Assessment of Groundwater Recharge in Agro-Urban Watersheds Using Integrated SWAT-MODFLOW Model. Sustainability 2020, 12, 6593. [Google Scholar] [CrossRef]
- Canales, F.; Gwoździej-Mazur, J.; Jadwiszczak, P.; Struk-Sokołowska, J.; Wartalska, K.; Wdowikowski, M.; Kaźmierczak, B. Long-Term Trends in 20-Day Cumulative Precipitation for Residential Rainwater Harvesting in Poland. Water 2020, 12, 1932. [Google Scholar] [CrossRef]
- Werbelo, L.; Brown, R. Working towards sustainable urban water management: The vulnerability blind spot. Water Sci. Technol. 2011, 64, 2362–2369. [Google Scholar] [CrossRef]
Publisher’s Note: MDPI stays neutral with regard to jurisdictional claims in published maps and institutional affiliations. |
© 2022 by the authors. Licensee MDPI, Basel, Switzerland. This article is an open access article distributed under the terms and conditions of the Creative Commons Attribution (CC BY) license (https://creativecommons.org/licenses/by/4.0/).

