Sky Gardens, Public Spaces and Urban Sustainability in Dense Cities: Shenzhen, Hong Kong and Singapore
Abstract
1. Introduction
2. Sky Gardens as Public Spaces for Sustainable Dense Cities
3. Methodological Approach
3.1. Data Collection and Processing
3.1.1. Formulate an Analysis Model
3.1.2. Data Collection
3.1.3. Analysis
3.1.4. Synthesis
3.2. The Sites: Shenzhen, Hong Kong and Singapore
4. Results
4.1. High-Rise Building Characteristic of Sky Gardens
4.2. Form Characteristic of Sky Gardens
4.2.1. Size Scale and Type
4.2.2. Configuration and Affordance
4.3. Openness Attributes of Sky Gardens by Cities
4.4. Geometric Characteristic of Sky Gardens
4.5. Factors on Development of Sky Gardens
5. Discussion and Conclusions
5.1. Government-Led Management and Control Measures Play an Important Role
5.2. High-Density Urban Environment Provides More Opportunities to Create Compact Vertical Greenery
5.3. Sky Gardens Are Complementary to the Green Space on the Ground for Foundational Activities
5.4. Size Scale, Configuration and Accessibility Are the Crucial Factors for the Sky Gardens Sustainable Development
5.5. Limitations and Future Research
Author Contributions
Funding
Institutional Review Board Statement
Informed Consent Statement
Data Availability Statement
Acknowledgments
Conflicts of Interest
Appendix A. Results of the Indicators Related to the Sky Garden
| Indicator | Description of Indicator | N | Mean | S.D. | Variance |
|---|---|---|---|---|---|
| City | 1 = Shenzhen; 2 = Hong Kong; 3 = Singapore | 982 | 2.46 | 0.87 | 0.75 |
| Floor | Floor of the high-rise building | 982 | 35.44 | 14.55 | 211.72 |
| Site Area | Site Area of the high-rise building | 982 | 20,150.88 | 27,061.56 | 78,129.98 |
| GFA | Gross Floor Area of the high-rise building | 982 | 13,628.49 | 49,333.52 | 501,529.03 |
| Building Height | Height of the high-rise building | 982 | 149.43 | 57.38 | 3292.32 |
| Year | Contributed year of the high-rise building | 982 | 2014.34 | 3.84 | 14.74 |
| Type | 1 = podium gardens, 2 = sky courts, 3 = sky terraces, 4 = sky setbacks, 5 = sky bridges, 6 = roof gardens | 982 | 3.03 | 1.22 | 1.49 |
| Size | Sky garden area | 982 | 277.17 | 773.34 | 98,059.70 |
| Configuration | 1 = hollowed-out space, 2 = corner space, 3 = sided space, 4 = interstitial space, 5 = chimney, 6 = infill space, 7 = bridge space, 8 = full space | 982 | 2.34 | 1.37 | 1.87 |
| Accessibility | 1 = low, access from inside the space; 2 = medium, access via public spaces; 3 = high, direct access via stairs and lifts | 982 | 1.79 | 0.76 | 0.58 |
| Privacy | 1 = low, used by the public; 2 = medium, used by residents or staff (communal); 3 = high, privately owned | 982 | 2.20 | 0.66 | 0.43 |
| Permeability | 1 = low, not openness to cities and buildings; 2 = medium, openness to cities or buildings; 3 = high, openness to cities and buildings | 982 | 2.86 | 0.41 | 0.17 |
| Floor Area | Floor area where the sky garden is located | 982 | 2645.15 | 2407.80 | 97,488.88 |
| OSR | 982 | 0.12 | 0.21 | 0.04 | |
| Located Height | The sky garden’s Located Height | 982 | 67.13 | 44.94 | 2019.20 |
| HSB | 982 | 0.46 | 0.24 | 0.06 | |
| Façade Area | Sky garden Façade Area | 982 | 157.53 | 262.41 | 68,859.55 |
| Floor Façade Area | Floor Façade Area where the sky garden is located | 982 | 546.75 | 706.85 | 499,636.59 |
| VSR | 982 | 0.33 | 0.27 | 0.07 | |
| Perimeter | Sky garden perimeter | 982 | 83.71 | 79.07 | 6251.77 |
| SI | 982 | 1.20 | 1.11 | 1.23 |
| Indicator | N | Response Rate | Percent of Cases | |
|---|---|---|---|---|
| Building Function a | Resident | 18 | 31.6% | 40.9% |
| Office | 19 | 33.3% | 43.2% | |
| Hotel | 9 | 15.8% | 20.5% | |
| Business | 3 | 5.3% | 6.8% | |
| Education | 6 | 10.5% | 13.6% | |
| Other | 2 | 3.5% | 4.5% | |
| Total | 57 | 100.0% | 129.5% | |
| Energy Label | Asia Pacific Green Building | 1 | 2.5% | 3.6% |
| BCA Green Mark | 15 | 37.5% | 53.6% | |
| BEAM Plus Platinum | 4 | 10.0% | 14.3% | |
| EIC Sustainable Event Standards | 1 | 2.5% | 3.6% | |
| Excellence Skyrise Greenery | 1 | 2.5% | 3.6% | |
| Green Building | 2 | 5.0% | 7.1% | |
| Green Good Design | 1 | 2.5% | 3.6% | |
| Green Star | 3 | 7.5% | 10.7% | |
| LEED | 7 | 17.5% | 25.0% | |
| SGBC-BCA Sustainability | 2 | 5.0% | 7.1% | |
| SIA-NParks Skywise Greenery Award | 2 | 5.0% | 7.1% | |
| WELL Platinum | 1 | 2.5% | 3.6% | |
| Total | 40 | 100.0% | 142.9% | |
| Sky Garden Affordance | Transition | 433 | 11.5% | 44.1% |
| Recreation | 736 | 19.5% | 74.9% | |
| Sighting | 693 | 18.3% | 70.6% | |
| Socializing | 736 | 19.5% | 74.9% | |
| Entertainment | 119 | 3.1% | 12.1% | |
| Exercising | 101 | 2.7% | 10.3% | |
| Nature | 960 | 25.4% | 97.8% | |
| Total | 3778 | 100.0% | 384.7% | |
| a. Dichotomy group tabulated at value 1. | ||||
References
- Zhang, D.; Chen, Y. Evaluation on urban environmental sustainability and coupling coordination among its dimensions: A case study of Shandong Province, China. Sustain. Cities Soc. 2021, 75, 103351. [Google Scholar] [CrossRef]
- UN-Habitat. Global Public Space Programme Annual Report 2021; UN-Habitat: Nairobi, Kenya, 2021. [Google Scholar]
- Li, W.; Yi, P. Assessment of city sustainability—Coupling coordinated development among economy, society and environment. J. Clean. Prod. 2020, 256, 120453. [Google Scholar] [CrossRef]
- Li, Y.; Du, H. Research on the spatial characteristics of sky gardens based on networked pictures: A case study of Singapore. J. Asian Archit. Build. Eng. 2021. [Google Scholar] [CrossRef]
- Hadi, Y.; Heath, T.; Oldfield, P. Vertical Public Realms: Creating Urban Spaces in the Sky. In Proceedings of the CTBUH 2014 Shanghai Conference Proceedings, Shanghai, China, 16–19 September 2014. [Google Scholar]
- Osmundson, T. Roof Garden: History Design and Construction; W.W. Norton: New York, NY, USA, 1999; p. 318. [Google Scholar]
- Frandsen, P.C. Rethinking Rooftops—The Culture-Driven Transformation of Rooftops in Rotterdam. Master’s Thesis, Urban Geography. Radboud University Nijmegen, Nijmegen, The Netherlands, 2021. [Google Scholar]
- Yeang, K. Reinventing the Skyscraper: A Vertical Theory of Urban Design; Academy Press: Chichester, UK; Hoboken, NJ, USA, 2002. [Google Scholar]
- Pomeroy, J. Greening the Urban Habitat Singapore. CTBUH J. 2012, 1, 30–35. [Google Scholar]
- Schröpfer, T.; Menz, S. Dense and Green Building Typologies; Springer: Singapore, 2019. [Google Scholar] [CrossRef]
- Law, C.M.Y.; Hui, L.C.; Jim, C.Y.; Ma, T.L. Tree species composition, growing space and management in Hong Kong’s commercial sky gardens. Urban For. Urban Green. 2021, 64, 127267. [Google Scholar] [CrossRef]
- Samant, S.; Hsi-En, N. A tale of two singapore sky gardens. CTBUH J. 2017, 3, 26–31. [Google Scholar]
- Bibri, S.E.; Krogstie, J.; Kärrholm, M. Compact city planning and development: Emerging practices and strategies for achieving the goals of sustainability. Dev. Built Environ. 2020, 4, 100021. [Google Scholar] [CrossRef]
- Haase, D.; Kabisch, N.; Haase, A. Endless urban growth? On the mismatch of population, household and urban land area growth and its effects on the urban debate. PLoS ONE 2013, 8, e66531. [Google Scholar] [CrossRef]
- Muhammad, S.; Long, X.; Salman, M.; Dauda, L. Effect of urbanization and international trade on CO2 emissions across 65 belt and road initiative countries. Energy 2020, 196, 117102. [Google Scholar] [CrossRef]
- Bibri, S.E. Big Data Science and Analytics for Smart Sustainable Urbanism. In Unprecedented Paradigmatic Shifts and Practical Advancements; Springer: Berlin/Heidelberg, Germany, 2019. [Google Scholar]
- Gruebner, O.; Rapp, M.A.; Adli, M.; Kluge, U.; Galea, S.; Heinz, A. Cities and mental health. Dtsch. Ärztebl. Int. 2017, 114, 121. [Google Scholar] [CrossRef]
- Hadi, Y.; Heath, T.; Oldfield, P. Gardens in the sky: Emotional experiences in the communal spaces at height in the Pinnacle@Duxton, Singapore. Emot. Space Soc. 2018, 28, 104–113. [Google Scholar] [CrossRef]
- Cheng, V. Designing High-Density Cities: For Social and Environmental Sustainability; Earthscan: London, UK, 2010; pp. 3–17. [Google Scholar]
- Pomeroy, J. Room at the Top—The Roof as an Alternative Habitable/Social Space in the Singapore Context. J. Urban Des. 2012, 17, 413–424. [Google Scholar] [CrossRef]
- Tian, Y.; Jim, C.Y.; Tao, Y. Challenges and Strategies for Greening the Compact City of Hong Kong. J. Urban Plan. Dev. 2012, 138, 101–109. [Google Scholar] [CrossRef]
- Jim, C.Y. Green-space preservation and allocation for sustainable greening of compact cities. Cities 2004, 21, 311–320. [Google Scholar] [CrossRef]
- Haaland, C.; van den Bosch, C.K. Challenges and strategies for urban green-space planning in cities undergoing densification: A review. Urban For. Urban Green. 2015, 14, 760–771. [Google Scholar] [CrossRef]
- Yuliani, S.; Hardiman, G.; Setyowati, E. Green-Roof: The Role of Community in the Substitution of Green-Space toward Sustainable Development. Sustainability 2020, 12, 1429. [Google Scholar] [CrossRef]
- Spala, A.; Bagiorgas, H.S.; Assimakopoulos, M.N.; Kalavrouziotis, J.; Matthopoulos, D.; Mihalakakou, G. On the green roof system. Selection, state of the art and energy potential investigation of a system installed in an office building in Athens, Greece. Renew. Energy 2008, 33, 173–177. [Google Scholar] [CrossRef]
- Liu, K.-S.; Hsueh, S.-L.; Wu, W.-C.; Chen, Y.-L. A DFuzzy-DAHP Decision-Making Model for Evaluating Energy-Saving Design Strategies for Residential Buildings. Energies 2012, 5, 4462–4480. [Google Scholar] [CrossRef]
- Peng, L.; Jim, C. Green-Roof Effects on Neighborhood Microclimate and Human Thermal Sensation. Energies 2013, 6, 598–618. [Google Scholar] [CrossRef]
- Taib, N.; Abdullah, A.; Ali, Z.; Fadzil, S.F.S.; Yeok, F.S. Trends in the air temperature of transitional spaces of a high-rise office building: The effects of season and location. Indoor Built Environ. 2014, 23, 1117–1128. [Google Scholar] [CrossRef]
- Wong, N.H.; Kwang Tan, A.Y.; Tan, P.Y.; Chiang, K.; Wong, N.C. Acoustics evaluation of vertical greenery systems for building walls. Build. Environ. 2010, 45, 411–420. [Google Scholar] [CrossRef]
- Rowe, D.B. Green roofs as a means of pollution abatement. Environ. Pollut. 2011, 159, 2100–2110. [Google Scholar] [CrossRef]
- Niu, J.; Tang, Y.; Mak, C. The Application of Computational Fluid Dynamics to the Assessment of Green Features in Buildings: Part 2: Communal Sky Gardens. Archit. Sci. Rev. 2005, 48, 337–344. [Google Scholar] [CrossRef]
- Mentens, J.; Raes, D.; Hermy, M. Green roofs as a tool for solving the rainwater runoff problem in the urbanized 21st century? Landsc. Urban Plan. 2006, 77, 217–226. [Google Scholar] [CrossRef]
- Alexandri, E.; Jones, P. Temperature decreases in an urban canyon due to green walls and green roofs in diverse climates. Build. Environ. 2008, 43, 480–493. [Google Scholar] [CrossRef]
- Berndtsson, J.C.; Emilsson, T.; Bengtsson, L. The influence of extensive vegetated roofs on runoff water quality. Sci. Total Environ. 2006, 355, 48–63. [Google Scholar] [CrossRef]
- Wong, N.; Cheong, D.; Yan, H.; Soh, J.; Ong, C.; Sia, A. The effects of rooftop garden on energy consumption of a commercial building in Singapore. Energy Build. 2003, 35, 353–364. [Google Scholar] [CrossRef]
- Pomeroy, J. The Skycourt and Skygarden: Greening the Urban Habitat; Routledge: Abingdon-on-Thames, UK; Taylor & Francis Group: Abingdon-on-Thames, UK, 2014. [Google Scholar]
- Pomeroy, J. The Skycourt–A Comparison of Four Case Studies. CTBUH J. 2009, 1, 28–36. [Google Scholar]
- Ong, B.L. Green plot ratio: An ecological measure for architecture and urban planning. Landsc. Urban Plan. 2003, 63, 197–211. [Google Scholar] [CrossRef]
- Nielsen, T.S.; Hansen, K.B. Do green areas affect health? Results from a Danish survey on the use of green areas and health indicators. Health Place 2007, 13, 839–850. [Google Scholar] [CrossRef]
- Clay, A. Green is good for you. Monit. Psychol. 2001, 4, 40. [Google Scholar]
- Lokman, H.I.; Magda, S.; Izudinshah, A.W. Bioclimatic Technology in High Rise Office Building Design: A Comparison Study for Indoor Environmental Condition. J. Sci. Technol. 2011, 3, 89–104. [Google Scholar]
- Clements Croome, D.; Baizhan, L. Productivity and indoor environment. Proc. Healthy Build. 2000, 1, 629–634. [Google Scholar]
- Castleton, H.F.; Stovin, V.; Beck, S.B.M.; Davison, J.B. Green roofs: Building energy savings and the potential for retrofit. Energy Build. 2010, 42, 1582–1591. [Google Scholar] [CrossRef]
- Teemusk, A.; Mander, Ü. Greenroof potential to reduce temperature fluctuations of a roof membrane: A case study from Estonia. Build. Environ. 2009, 44, 643–650. [Google Scholar] [CrossRef]
- Chan, S.-t. Social Performance of Communal Sky Garden in a Dense Urban City—Hong Kong. Ph.D. Thesis, The University of HongKong, HongKong, China, 2013. [Google Scholar]
- Ip, T. Typology of Sky Gardens for High-rise Urban Living. In Proceedings of the Cities & Regions as Catalysts forSmart & Sustainable Innovation 2014—Towards Sustainable Product Design: 19th International Conference, KADK, Copenhagen, Denmark, 3–4 November 2014. [Google Scholar]
- Alnusairat, S. Approaches to Skycourt Design and Performance in High-Rise Office Buildings in a Temperate Climate. Ph.D. Thesis, Cardiff University, Cardiff, UK, 2018. [Google Scholar]
- Prosser, S. Affordances and Phenomenal Character in Spatial Perception. Philos. Rev. 2011, 120, 475–513. [Google Scholar] [CrossRef][Green Version]
- Gibson, J.J. The Ecological Approach to the Visual Perception of Pictures. Leonardo 1978, 11, 227–235. [Google Scholar] [CrossRef]
- Pasaogullari, N.; Doratli, N. Measuring accessibility and utilization of public spaces in Famagusta. Cities 2004, 21, 225–232. [Google Scholar] [CrossRef]
- Whyte, H.W. How to Turn a Place Around; Projects for Public Space Inc.: New York, NY, USA, 2000; Volume 52. [Google Scholar]
- Radović, V. The skyscraper and public space-An uneasy history and the capacity for radical reinvention. In Companion to Public Space; Mehta, V., Palazzo, D., Eds.; Routledge: London, UK, 2020. [Google Scholar]
- Loukaitou-Sideris, A. Privatisation of Public Open Space: The Los Angeles Experience. Town Plan. Rev. 1993, 64, 139–167. [Google Scholar] [CrossRef]
- Alonso De Andrade, P.; Berghauser Pont, M.; Amorim, L. Development of a Measure of Permeability between Private and Public Space. Urban Sci. 2018, 2, 87. [Google Scholar] [CrossRef]
- Yavuz, A.; Kuloğlu, N. Permeability as an indicator of environmental quality: Physical, functional, perceptual components of the environment. World J. Environ. Res. 2014, 4, 29–40. [Google Scholar]
- Pont, M.B.; Haupt, P. The Spacemate—Density and the Typomorphology of the Urban Fabric; IOS Press: Amsterdam, The Netherlands, 2007. [Google Scholar]
- Pont, M.B.; Haupt, P. The relation between urban form and density. Urban Morphol. 2007, 11, 62–65. [Google Scholar]
- Tao, Y.; Lau, S.S.Y.; Gou, Z.; Zhang, J.; Tablada, A. An investigation of semi-outdoor learning spaces in the tropics: Spatial settings, thermal environments and user perceptions. Indoor Built Environ. 2019, 28, 1368–1382. [Google Scholar] [CrossRef]
- Schumaker, N.H. Using Landscape Indices to Predict Habitat Connectivity. Ecology 1996, 77, 1210–1225. [Google Scholar] [CrossRef]
- Baker, W.L.; Cai, Y. The r.le programs for multiscale analysis of landscape structure using the GRASS geographical information system. Landsc. Ecol. 1992, 7, 291–302. [Google Scholar] [CrossRef]
- Krummel, J.R.; Gardner, R.H.; Sugihara, G.; O’Neill, R.V.; Coleman, P.R. Landscape Patterns in a Disturbed Environment. Oikos 1987, 48, 321. [Google Scholar] [CrossRef]
- Liu, S.; Forrest, J.Y.-L. Advances in Grey Systems Research; Springer: Berlin/Heidelberg, Germany, 2010. [Google Scholar]
- National Bureau of Statistics. China City Statistical Yearbook; China Statistic Press: Beijing, China, 2020.
- Shenzhen Statistic Bureau; NBS Survey Office in Shenzhen. Shenzhen Statistical Yearbook; China Statistic Press: Shenzhen, China, 2020. Available online: http://tjj.sz.gov.cn/nj2020/nianjian.html?2020 (accessed on 2 November 2021).
- Census and Statistics Department. Population Overview. 2020. Available online: https://www.censtatd.gov.hk/en/page_8000.html#menu_action4 (accessed on 2 November 2021).
- Development Bureau. Greening, Landscape & Tree Management Section. 2020. Available online: https://www.greening.gov.hk/en/home/index.html (accessed on 2 November 2021).
- Department of Statistics Singapore. Statistics on Singapore’s Population Are Compiled by the Singapore Department of Statistics. 2020. Available online: https://www.singstat.gov.sg/find-data/search-by-theme/population/population-and-population-structure/latest-data (accessed on 2 November 2021).
- National Parks Board. The Vegetation of Singapore. 2020. Available online: https://www.nparks.gov.sg/ (accessed on 2 November 2021).
- National Parks Board. A Handbook on Developing Sustainable Highrise Gardens. 2017. Available online: https://www.nparks.gov.sg/-/media/srg/files/handbook-1.pdf (accessed on 18 March 2022).
- Buildings Department; Lands Department; Department Planning. Joint Practice Note No. 2. 2002. Available online: https://www.pland.gov.hk/pland_sc/tech_doc/joint_pn/index.html (accessed on 2 November 2021).
- Buildings Department; Lands Department; Department Planning. Joint Practice Note No. 1. 2001. Available online: https://www.pland.gov.hk/pland_sc/tech_doc/joint_pn/index.html (accessed on 2 November 2021).
- Samant, S. Cities in the Sky: Elevating Singapore’s Urban Spaces. Int. J. High-Rise Build. 2019, 2, 137–154. [Google Scholar] [CrossRef]
- National Parks Board. Singapore’s Skyrise Greenery Incentive Scheme 2.0. 2015. Available online: https://www.nparks.gov.sg/skyrisegreenery/incentive-scheme (accessed on 26 November 2020).
- National Parks Board. Singapore’s Skyrise Greenery Incentive Scheme. 2009. Available online: https://www.skyrisegreenery.com (accessed on 26 November 2020).
- Urban Redevelopment Authority. Circular Package: LUSH Programme—Landscaping for Urban Spaces and High Rises. 2009. Available online: http://www.ura.gov.sg/Corporate/Guidelines/Circulars/lushprogramme (accessed on 1 April 2021).
- Urban Redevelopment Authority. Landscaping for Urban Spaces and High-Rises (LUSH) 2.0 Programme: Landscape Replacement Policy for Strategic Areas. 2014. Available online: http://www.ura.gov.sg/Corporate/Guidelines/Circulars/dc14-12-original (accessed on 1 April 2021).
- Urban Redevelopment Authority. Updates to the Landscaping for Urban Spaces and High-Rises (LUSH) Programme: LUSH 3.0. 2017. Available online: http://www.ura.gov.sg/Corporate/Guidelines/Circulars/dc17-06 (accessed on 1 April 2021).
- Rossini, F.; Yiu, M.H.-L. Public open spaces in private developments in Hong Kong: New spaces for social activities? J. Urban. Int. Res. Placemak. Urban Sustain. 2021, 14, 237–261. [Google Scholar] [CrossRef]
- Urban Redevelopment Authority. The Concept Plan 2001; Urban Redevelopment Authority: Singapore, 2001.
- Urban Redevelopment Authority; Singapore Government. Singapore Master Plan 2019. 2019. Available online: https://www.ura.gov.sg/Corporate/Planning/Master-Plan (accessed on 26 November 2020).
- Urban Redevelopment Authority. Landscaping for Urban Spaces and High-Rises (LUSH) and Incentive. 2020. Available online: http://www.ura.gov.sg/Corporate/Guidelines/Development-Control/Non-Residential/SR/Greenery (accessed on 1 April 2021).
- Tian, Y.; Jim, C.Y. Factors influencing the spatial pattern of sky gardens in the compact city of Hong Kong. Landsc. Urban Plan. 2011, 101, 299–309. [Google Scholar] [CrossRef]
- Marcus, C.C.; Greene, N.H. Miniparks and vest-pocket parks. In People Place: Design Guidelines for Urban Open Space; John Wiley & Sons: New York, NY, USA, 1998; pp. 149–208. [Google Scholar]
- Ye, Y.; Wang, Z.; Dong, N.; Zhou, X. Tall Buildings’ Lower Public Spaces: Impact on Health and Behavior. CTBUH J. 2020, 1, 26–33. [Google Scholar]
- Lotfi, Y.A.; Refaat, M.; El Attar, M.; Abdel Salam, A. Vertical gardens as a restorative tool in urban spaces of New Cairo. Ain Shams Eng. J. 2020, 11, 839–848. [Google Scholar] [CrossRef]
- Braubach, M.; Kendrovski, V.; Jarosinska, D.; Mudu, P.; Andreucci, M.B.; Beute, F.; Davies, Z.; de Vries, S.; Glanville, J.; Keune, H.; et al. Green and Blue Spaces and Mental Health: New Evidence and Perspectives for Action; World Health Organization: Copenhagen, Denmark, 2021. [Google Scholar]
- Raji, B.; Tenpierik, M.J.; van den Dobbelsteen, A. The impact of greening systems on building energy performance: A literature review. Renew. Sustain. Energy Rev. 2015, 45, 610–623. [Google Scholar] [CrossRef]
- Enzi, V.; Cameron, B.; Dezsényi, P.; Gedge, D.; Mann, G.; Pitha, U. Nature-based solutions and buildings–the power of surfaces to help cities adapt to climate change and to deliver biodiversity. In Nature-Based Solutions to Climate Change Adaptation in Urban Areas; Springer: Cham, Switzerland, 2017; pp. 159–183. [Google Scholar]
- Joshi, M.; Selmi, W.; Binard, M.; Nys, G.-A.; Teller, J. Potential for Urban Greening with Green Roofs: A Way towards Smart Cities. In Proceedings of the 5th International Conference on Smart Data and Smart Cities, Nice, France, 30 September–2 October 2020; Available online: https://hdl.handle.net/2268/251142 (accessed on 2 August 2022).

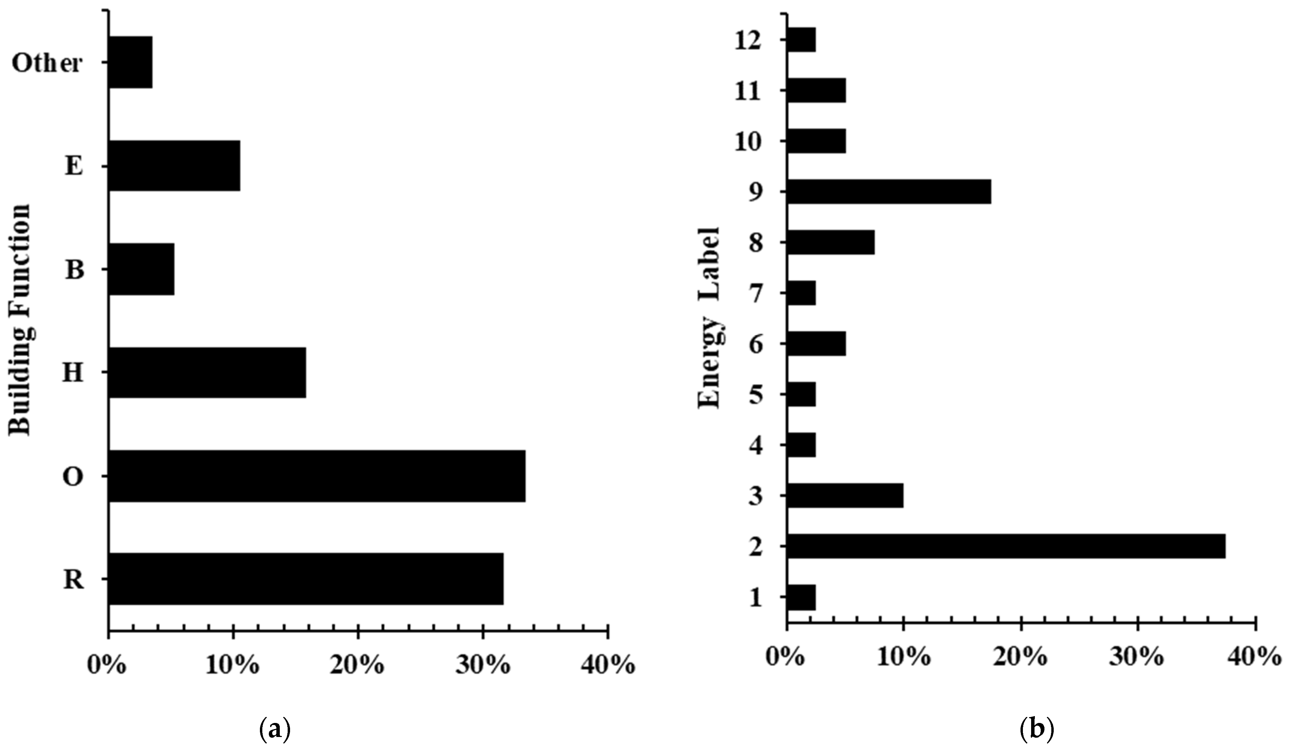
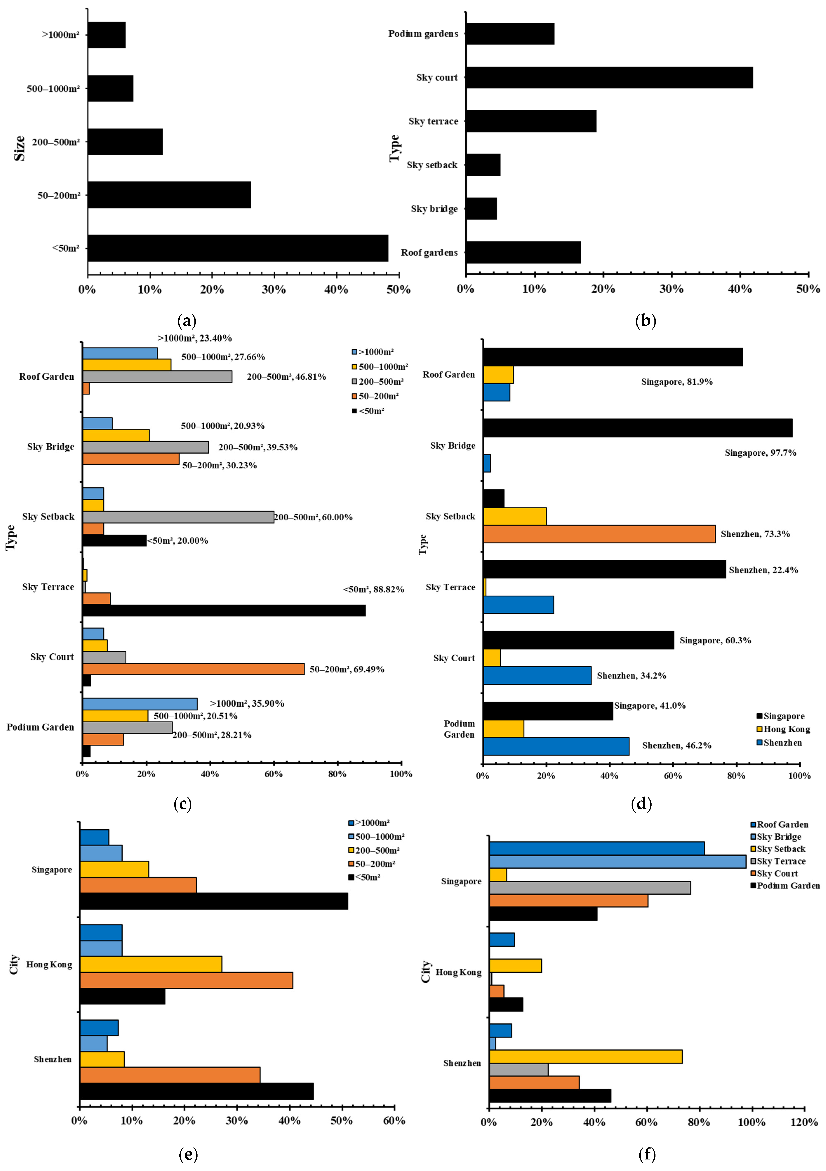

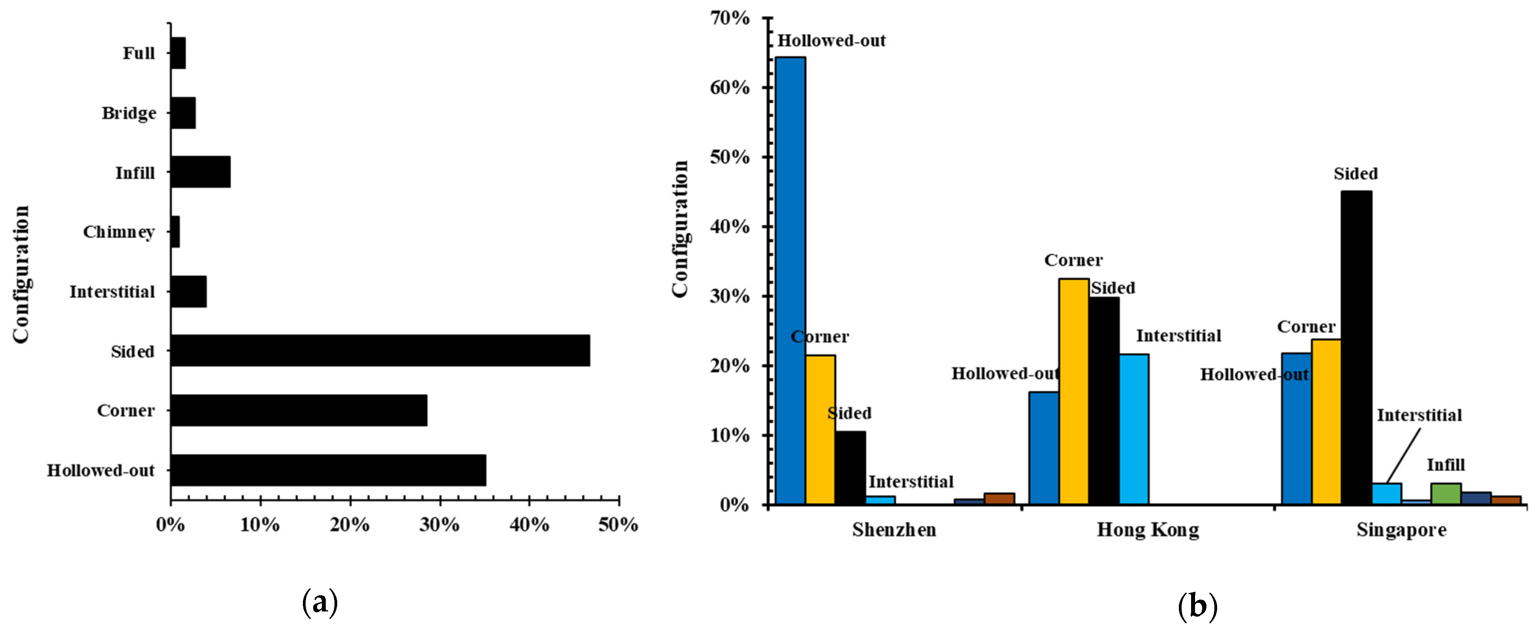
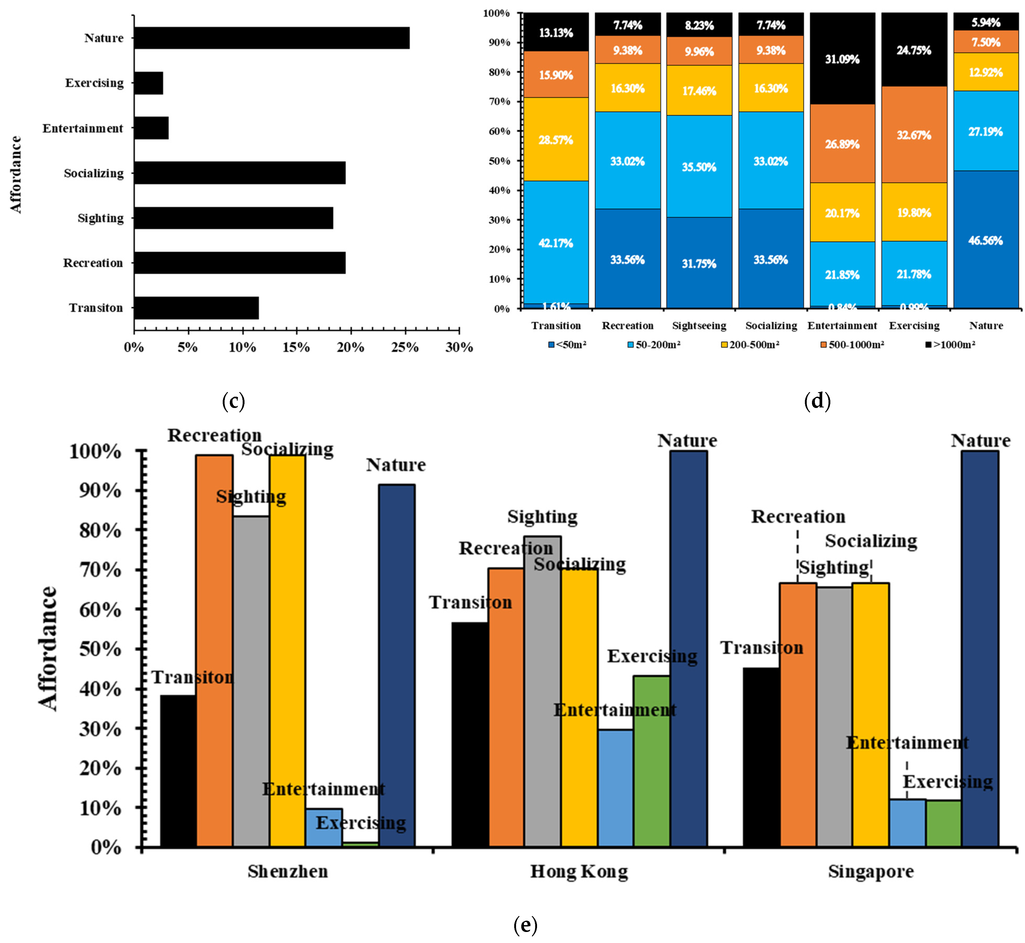
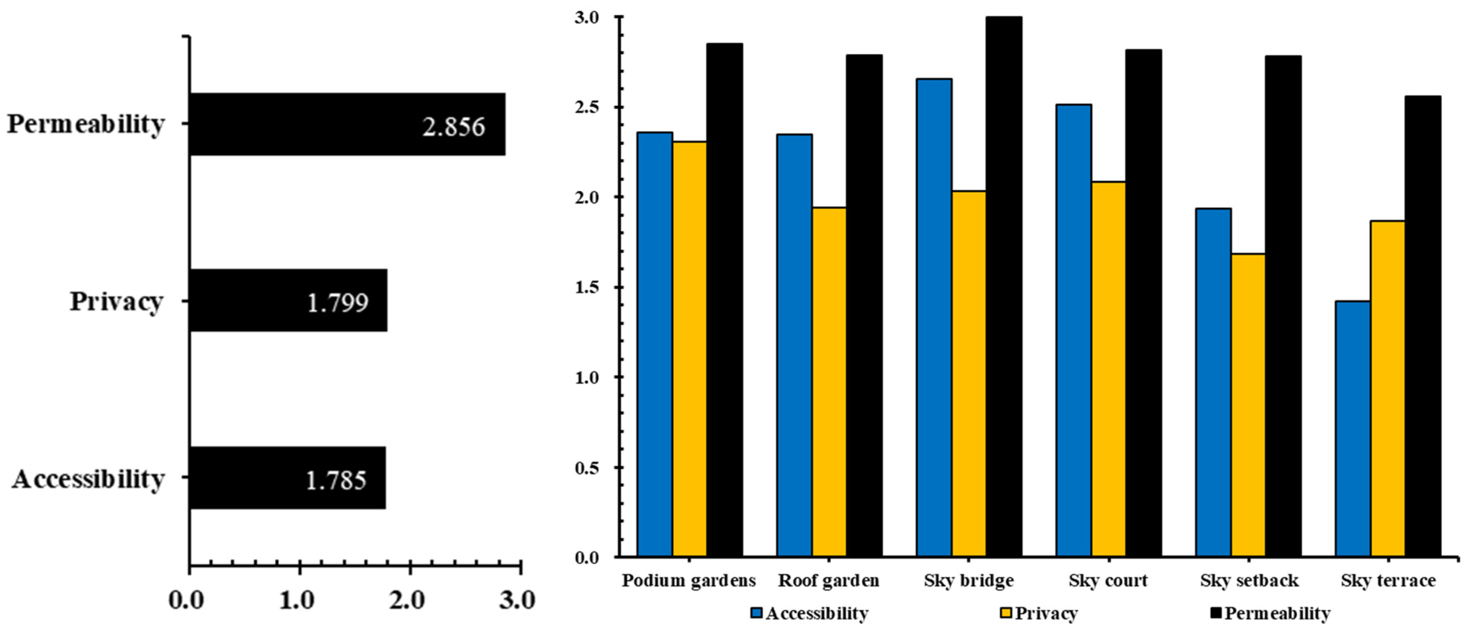

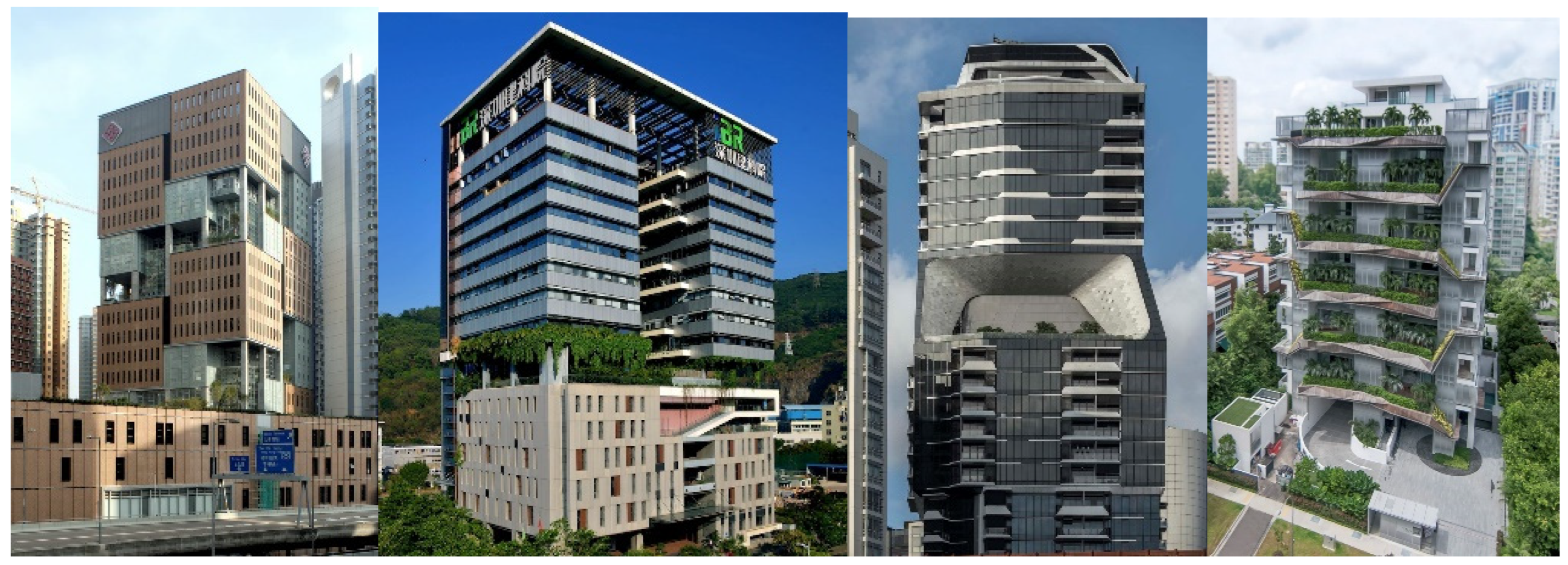
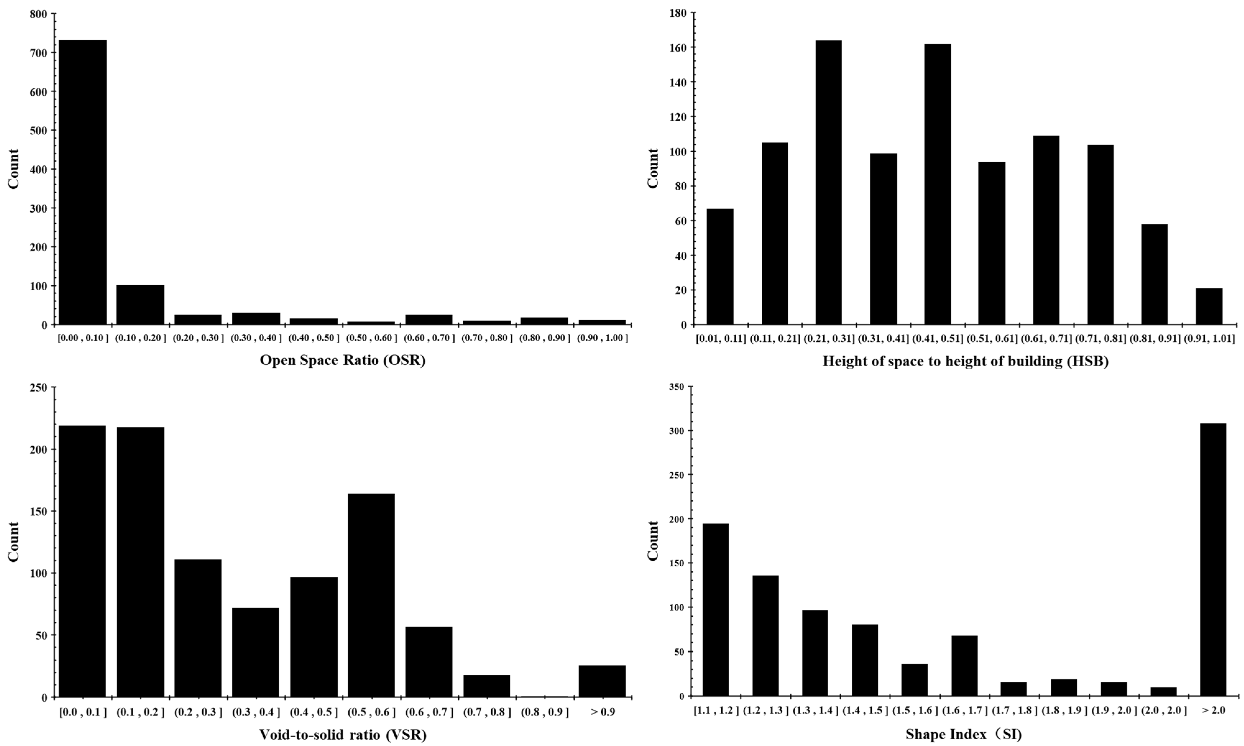
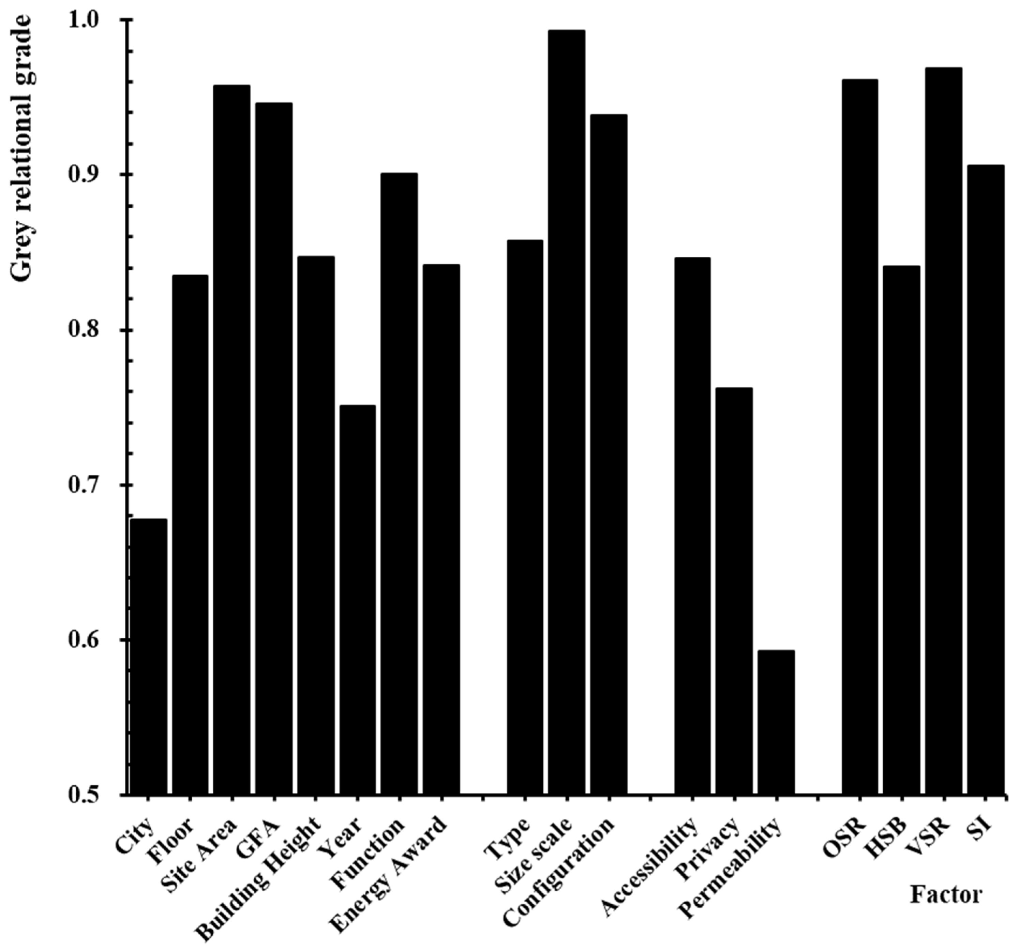

| Aspects | Indicators | Description | |
|---|---|---|---|
| High-rise building characteristics | City | Hong Kong, Shenzhen, and Singapore. | |
| Year | Completion year of high-rise buildings with sky garden. | ||
| Height | Buildings’ height. | ||
| Floor | Building story number. | ||
| Function | Buildings’ use function for occupants. | ||
| Building Area | Total Gross Floor Area of building. | ||
| Site Area | Site Area of building. | ||
| PR | Plot Ratio (PR) determines the intensity of land usage and is the determinant in calculating the maximum Gross Floor Area (GFA). | ||
| Energy Labels | Received awards of energy efficiency for understanding the development potential of sky gardens. | ||
| Qualities of Sky Gardens | Form characteristics | Type | Classification of sky gardens in high-rise buildings according to their height. |
| Size Scale | Sky garden area. | ||
| Configuration | The figure ground diagrams of sky garden on floor plan [36,45,47]. | ||
| Affordance | Space or place can afford the function for human activities [48,49]. | ||
| Openness attributes | Accessibility | Space supports the ability of different people to come and do many different things, and is an accessible node and place [50,51]. | |
| Privateness | POPS are accessible to the public and available for individual or community activities. The private sector has played a role in shaping public space in the past [52,53]. | ||
| Permeability | The quality indicator that increases the value of space in terms of physical, functional, and perceptual characteristics [54,55]. | ||
| Geometric characteristics | OSR | Open Space Ratio (OSR) is the amount of non-built space at ground level per square meter of floor area [56,57]. | |
| HSB | Height of Space-to-Building (HSB) measures the sky garden’s relative height in high-rise buildings, with smaller values closer to the ground level. | ||
| VSR | Void-to-Solid Ratio (VSR) is defined as the area of openings on the façade divided by the solid area of the façade [58] and has been described as the ratio of transparency to opacity, lightness to heaviness, or openness to enclosure (void/solid). | ||
| SI | Shape Index (SI) is the corrected Perimeter-Area Ratio (PAR) [59,60] that overcomes size-dependence by comparing the PAR to a standard shape [61]. | ||
| City | Shenzhen | Hong Kong | Singapore | |
|---|---|---|---|---|
| Center area | Futian district | Hongkong island | Central area | |
| Area (km2) | 78.66 | 80.72 | 132.7 | |
| Population density (per km2) | 19,872 | 14,957 | 8076 | |
| Urbanization | 100% | 100% | 100% | |
| Area per person (m2/per) | Park/Green | 5.6 | 2.7 | 7.9 |
| Living | 19.7 | 15 | 30 | |
| Source | [63,64] | [65,66] | [67,68] | |
Publisher’s Note: MDPI stays neutral with regard to jurisdictional claims in published maps and institutional affiliations. |
© 2022 by the authors. Licensee MDPI, Basel, Switzerland. This article is an open access article distributed under the terms and conditions of the Creative Commons Attribution (CC BY) license (https://creativecommons.org/licenses/by/4.0/).
Share and Cite
Li, Y.; Du, H.; Sezer, C. Sky Gardens, Public Spaces and Urban Sustainability in Dense Cities: Shenzhen, Hong Kong and Singapore. Sustainability 2022, 14, 9824. https://doi.org/10.3390/su14169824
Li Y, Du H, Sezer C. Sky Gardens, Public Spaces and Urban Sustainability in Dense Cities: Shenzhen, Hong Kong and Singapore. Sustainability. 2022; 14(16):9824. https://doi.org/10.3390/su14169824
Chicago/Turabian StyleLi, Yan, Hongwu Du, and Ceren Sezer. 2022. "Sky Gardens, Public Spaces and Urban Sustainability in Dense Cities: Shenzhen, Hong Kong and Singapore" Sustainability 14, no. 16: 9824. https://doi.org/10.3390/su14169824
APA StyleLi, Y., Du, H., & Sezer, C. (2022). Sky Gardens, Public Spaces and Urban Sustainability in Dense Cities: Shenzhen, Hong Kong and Singapore. Sustainability, 14(16), 9824. https://doi.org/10.3390/su14169824






