Sustainable Design of Temporary Buildings in Emergency Situations
Abstract
:1. Introduction
2. Project Requirements
2.1. Settleability in the Territory
- -
- clustering areas, for the dispatch of civil protection forces and resources in the case of an event;
- -
- waiting for areas or “meeting points”, as a point of collection of the population at the occurrence of a calamitous event;
- -
- reception areas, for the installation of suitable materials and facilities to ensure housing assistance to the population.
- -
- The attention goes to these latter ones that must have some specific characteristics:
- -
- suitable, in terms of size, for accommodating the number of persons expected to be affected by the emergency;
- -
- located on a site easily accessible even by large vehicles;
- -
- the availability of easily connectable water and electricity resources in the vicinity;
- -
- are safe areas about possible risks of flooding, hydrogeological disruption, or disruption of services and/or use of primary infrastructure.
2.2. Energy Efficiency for Temporary Buildings
2.3. Transportability
Types of Containers Available on the Market
2.4. The Reusability
2.5. Other Requirements
3. The Project Proposal: Standardized Modules and Different Types of Intended Use
3.1. Temporary Buildings for Residential Intended Use
- -
- the possibility to have on the market a large number of producers able to meet any requests for contemporary production in large quantities as no special machinery is needed;
- -
- the possibility of finding large quantities of material needed for processing easily on the market.
3.2. Temporary Buildings for Multifunctional Intended Use
3.3. Temporary Buildings for Hospital Intended Use
- -
- it is considered isolated because it can be used individually and therefore with four exposed walls;
- -
- minimum external air exchange volumes in the number of 5 and minimum hourly air changes in the number of 25 are provided;
- -
- a maximum relative humidity of 30% and an expected internal temperature of 26 °C are considered;
- -
- the following lighting characteristics are assumed: the design illuminance of 1000 lux, the UGR (unified glare rating) of 19, the uniformity of illuminance of 0.60 and the color rendering index of 90, or the minimum values of the operating room;
- -
- the operating consumption of the machinery is taken into account by referring to the consumption of the TAC, which is a machine of constant use with higher consumption or daily consumption equal to 113 kwh for 24 patients per day.
4. Discussion and Conclusions
Author Contributions
Funding
Institutional Review Board Statement
Informed Consent Statement
Data Availability Statement
Conflicts of Interest
References
- Brown, B.B.; Perkins, D.D. Disruptions in Place Attachment. In Place Attachment. Human Behavior and Environment (Advances in Theory and Research); Altman, I., Low, S.M., Eds.; Springer: Boston, MA, USA, 1992; Volume 12. [Google Scholar] [CrossRef]
- Freid, M. Grieving for a Lost Home; Duhl, L.J., Ed.; Basic Books; The Urban Condition: New York, NY, USA, 1963; pp. 151–171. [Google Scholar]
- Alibrandi, A. Il Diritto di Eccezione: Una Prospettiva di Diritto Comparato Italia; Stato di Emergenza, Ufficio delle Pubblicazioni, 2020; Available online: https://op.europa.eu/en/publication-detail/-/publication/a247fbb5-d140-11ea-adf7-01aa75ed71a1/language-it (accessed on 28 April 2022).
- Tullio, M.C. Paesaggi “in emergenza”, AIAPP Associazione Italiana di Architettura del Paesaggio, Special issue. In Urbanistica ed Informazioni; INU Edizioni: Roma, Italy, 2017; ISSN 0392-5005. [Google Scholar]
- UNISDR. Terminology on Disaster Risk Reduction. In United Nation International Strategy for Disaster Reduction, 2009; UNISDR: New York, NY, USA, 2009. [Google Scholar]
- A/RES/69/283; Resolution adopted by the General Assembly on 3 June 2015, 69/283. Sendai Framework for Disaster Risk Reduction 2015–2030. General Assembly of the United Nation: New York, NY, USA, 2015.
- CRED. Natural Disaster 2018; CRED: Brussels, Belgium, 2019. Available online: https://emdat.be/sites/default/files/adsr_2018.pdf (accessed on 28 April 2022).
- EEA Technical Report. Mapping the Impacts of Natural Hazards and Technological Accidents in Europe; Technical report No 13; EEA: Copenhagen, Denmark, 2010; ISSN 1725-2237. [Google Scholar]
- Wallemacq, P.; House, R. Economic Losses, Poverty & Disaster, 1998–2017. CRED & UNISDR. Available online: https://www.preventionweb.net/files/61119_credeconomiclosses.pdf (accessed on 28 April 2022).
- Trigila, A.; Iadanza, C.; Bussettini, M.; Lastoria, B.; Barbano, A. Dissesto idrogeologico in Italia: Pericolosità e indicatori di Rischio; Rapporto 2015; Rapporti 233/2015; ISPRA: Roma, Italy, 2015. [Google Scholar]
- Fioravanti, G.; Piervitali, E.; Desiato, F.; Perconti, W.; Fraschetti, P. Variazioni e Tendenze Degli Estremi di Temperatura e Precipitazione in Italia; Stato dell’Ambiente 37/2013; ISPRA: Roma, Italy, 2013; ISBN 978-88-448-0599-9. [Google Scholar]
- EEA Report. Climate Change, Impacts and Vulnerability in Europe 2016, An Indicator-Based Report n. 1/2017; EEA: Luxembourg, 2017; ISSN 1977-8449. [Google Scholar]
- Available online: https://www.ilsole24ore.com/art/terremoto-e-neve-centro-italia-quattro-forti-scosse-morto-slavina-hotel-tre-dispersi-AEwljZC?refresh_ce=1 (accessed on 28 April 2022).
- Bennicelli Pasqualis, M. Case temporanee. In Strategie Innovative per L’emergenza Abitativa Post-Terremoto; Franco Angeli: Milano, Italy, 2015. [Google Scholar]
- UN-HABITAT e IFRC. Shelter Projects 2009; UN-HABITAT e IFRC: Nairobi, Kenya, 2010. [Google Scholar]
- Coronese, M.; Lamperti, F.; Keller, K.; Chiaromonte, F.; Roventini, A. Evidence for sharp increase in the economic damages of extreme natural disasters. Proc. Natl. Acad. Sci. USA 2019, 116, 21450–21455. [Google Scholar] [CrossRef] [PubMed] [Green Version]
- Kates, R.; Haas, J.; Bowden, M. Reconstruction Following Disaster; MIT Press: Cambridge, MA, USA, 1977. [Google Scholar]
- Hogg, S.J. Reconstruction following seismic disaster in Venzone, Friuli. Disasters 1980, 4, 173–185. [Google Scholar] [CrossRef] [PubMed]
- Neal, D.M. Reconsidering the Phases of Disasters. Int. J. Mass Disasters 1997, 15, 239–264. [Google Scholar]
- Castorina, R.; Pitzalis, S. Understanding Disasters.Theoretical Lines and Methodological Applications of Socio-Anthropology in the L’Aquila and Emilia Earthquakes. Argomenti 2019, 12, 7–36. [Google Scholar] [CrossRef]
- Galanti, E. Il Metodo Augustus, DPC INFORMA “Periodico Informativo del Dipartimento della Protezione Civile”—anno II; Numero 4, Maggio-Giugno. 1997. Available online: https://bussola.s3.eu-west-1.amazonaws.com/504076/PEC%20Allegato%20S%20-%20Direttiva%20Augustus.pdf (accessed on 28 April 2022).
- Annesi, N.; Rizzo, A. Dalla ricostruzione alla transizione. In Guidare i Territori in Una Strategia di Lungo Periodo. Special Issue Urbanistica ed Informazioni; INU Edizioni: Roma, Italy, 2017; ISSN 0392-5005. [Google Scholar]
- Gritti, A.; Menoni, S. La ricostruzione come metodo. In Cosa Insegna la Storia Recente Degli Eventi Sismici in Italia. Introduzione. Special issue, Urbanistica ed Informazioni; INU Edizioni: Roma, Italy, 2017; ISSN 0392-5005. [Google Scholar]
- Di Venosa, M.; D’Annuntiis, M. Emergenza è/e permanenza. In Prove D’innovazione Dall’appennino Centro-Meridionale, Special Issue, Urbanistica ed Informazioni; INU Edizioni: Roma, Italy, 2017; ISSN 0392-5005. [Google Scholar]
- Boeri, S.; Pastore, M.C. Nel Cratere—Riflessioni sulla Ricostruzione Sisma 2016, Special issue, Urbanistica ed Informazioni; INU Edizioni: Roma, Italy, 2017; ISSN 0392-5005. [Google Scholar]
- Firrone, T. Sistemi Abitativi di Permanenza Temporanea; ARACNE Editrice S.r.l.: Roma, Italy, 2007. [Google Scholar]
- Marks, A. La Prefabbricazione è la Chiave per Costruire gli Edifici di Emergenza in Tempo di Crisi, Costruzioni, 7 maggio 2020. Available online: https://redshift.autodesk.it/edifici-di-emergenza/ (accessed on 28 April 2022).
- Felli, P. Emergenza del Progetto—Progetto dell’Emergenza; Bologna, R., Terpolilli, C., Eds.; F. Motta: Milano, Italy, 2006; ISBN 88-7179-467-2. [Google Scholar]
- Bertoldini, M.; Campioli, A.; Ferrari, B.; Grandi, G.; Guastaroba, E.; Lavagna, M.; Zanelli, A. Progettare Oltre L’emergenza. Spazi e Tecniche per L’abitare Temporaneo; Il sole24 Ore: Milano, Italy, 2009; ISBN 9788832474046. [Google Scholar]
- D’Auria, A. Abitare Nell’emergenza: Progettare per il Post-Disastro; Edifir: Firenze, Italy, 2014; ISBN 9788879704595. [Google Scholar]
- Aquilino, M.J. Beyond shelter. In Architecture for Crisis; Group Moniteur: Paris, France, 2011. [Google Scholar]
- Masotti, C. Manuale di Architettura di Emergenza e Temporanea: Soluzioni per L’edilizia Temporanea, Nomade ed Estrema; Sistemi Editoriali: Napoli, Italy, 2010. [Google Scholar]
- DPCM del 30 Aprile 2021, Indirizzi Per la Predisposizione dei Piani di Protezione Civile ai Diversi Livelli Territoriali, G.U. del 6.7.2021, Serie Generale n. 160. Available online: https://www.gazzettaufficiale.it/eli/gu/2021/07/06/160/sg/pdf (accessed on 28 April 2022).
- Zublena, R. Prevenire le Calamità Naturali: Pianificazione e Resilienza, Urbanistica Informazioni. ISSN 2239-4222. Available online: http://www.urbanisticainformazioni.it/Prevenire-le-calamita-naturali-pianificazione-e-resilienza.html (accessed on 28 April 2022).
- Rovida, A.; Locati, M.; Camassi, R.; Lolli, B.; Gasperini, P.; Antonucci, A. Catalogo Parametrico dei Terremoti Italiani (CPTI15), Versione 4.0; Istituto Nazionale di Geofisica e Vulcanologia (INGV): Roma, Italy, 2022. [Google Scholar] [CrossRef]
- Dipartimento della protezione civile, Manuale Tecnico per L’allestimento Delle aree di Ricovero per Strutture Prefabbricate di Protezione Civile, Approvato con Decreto del capo del Dipartimento Della Protezione Civile (N° 1243 del 24 marzo 2005). Available online: https://dokumen.tips/documents/presidenza-del-consiglio-dei-manuale-tecnico-per-lallestimento-delle-aree.html?page=1 (accessed on 28 April 2022).
- Bignami, F.D. Protezione Civile e Riduzione del Rischio Disastri; Maggioli Editore: Sant’Arcangelo (Rimini), Italy, 2010. [Google Scholar]
- Alessandrini, S. L’Aquila 2009-2020: Ache Punto siamo con la Ricostruzione, INGENIO 6.4.2020. ISSN 2307-8928. Available online: https://www.ingenio-web.it/26478-laquila-2009-2020-a-che-punto-siamo-con-la-ricostruzione (accessed on 28 April 2022).
- Dall’Oca, A. Terremoto Emilia, ancora 450 persone nei container e senza luce: “Nessuno ha rinnovato convenzione Enel”. 2016. Available online: https://www.ilfattoquotidiano.it/2016/01/25/terremoto-emilia-ancora-450-persone-nei-container-e-senza-luce-nessuno-ha-rinnovato-convenzione-enel/2404093/ (accessed on 28 April 2022).
- Latina, C. Sistemi Abitativi per Insediamenti Provvisori; Be-Ma Editrice: Milano, Italy, 1988; ISBN 978-8871430607. [Google Scholar]
- Sicignano, C.; Fiore, P.; Di Ruocco, G. Case Alloggio Post Sisma: Prefabbricazione Leggera e/o Pesante Approccio Conoscitivo per una Riqualificazione Consapevole. In Colloqui.AT.e 2017, Demolition or Reconstruction? Edicom Edizioni: Monfalcone, Italy, 2017; ISBN 978-88-96386-58-3. [Google Scholar]
- Park, B.; Cho, J.; Jeong, Y. Thermal Performance Assessment of Flexible Modular Housing Units for Energy Independence Following Disasters. Sustainability 2019, 11, 5561. [Google Scholar] [CrossRef] [Green Version]
- Cascone, S.M.; Russo, G. Costruzioni Sostenibili in X-Lam per L’emergenza, Il Progetto Sostenibile n. 38; Edicom Edizioni: Monfalcone, Italy, 2016; ISSN 1974-3327. [Google Scholar]
- Jones, K.; Stegemann, J.; Sykes, J.; Winslow, P. Adoption of unconventional approaches in construction: The case of cross-laminated timber. Constr. Build. Mater. 2016, 125, 690–702. [Google Scholar] [CrossRef] [Green Version]
- Cascone, S.M.; Tomasello, N.; Zaccaria, V. Box-Housing: Cargotecture System to Handle Promptly Emergency Situations. In Colloqui.AT.e 2017, Demolition or Reconstruction? Edicom Edizioni: Monfalcone, Italy, 2017; ISBN 978-88-96386-58-3. [Google Scholar]
- Kotnik, J. New Container Architecture: Design Guide + 30 Case Studies; LinksBooks: Barcelona, Spain, 2013. [Google Scholar]
- Cascone, S.M.; Tomasello, N.; Vitale, M. Trasportabilità e Componibilità di Moduli Abitativi per L’emergenza in x-lam. In Colloqui.AT.e 2017, Demolition or Reconstruction? Edicom Edizioni: Monfalcone, Italy, 2017; ISBN 978-88-96386-58-3. [Google Scholar]
- Mayo, A.J.; Nohria, N. In Their Time: The Greatest Business Leaders of the Twentieth Century; Harvard Business Review Press: Cambridge, MA, USA, 2005. [Google Scholar]
- Levinson, M. The Box: How the Shipping Container Made the World Smaller and the World Economy Bigger; Princeton University Press: Princeton, NJ, USA, 2006; ISBN 9780691123240. [Google Scholar]
- Tichelmann, K.; Pfau, J. Dry Construction Principles, Details, Examples; Edition Detail: Birkhauser, UK, 2008; ISBN 9783764388089. [Google Scholar]
- Mohajerani, A.; Bosnjak, D.; Bromwich, D. Analysis and design methods of screw piles: A review. Soils Found. 2016, 56, 115–128. [Google Scholar] [CrossRef] [Green Version]
- Nekooie, M.A.; Tofighi, M. Resilient and Sustainable Modular System for Temporary Sheltering in Emergency Condition. Vitr. Int. J. Archit. Technol. Sustain. 2020, 5, 11946. [Google Scholar] [CrossRef]
- Cascone, S.M.; Caruso, C.; Russo, G.; Tomasello, N. Costruire in Emergenza: Progetto di un Rifugio Efficiente, Sostenibile e di Rapida Installazione, Colloqui.At.e 2018; Edicom Edizioni: Monfalcone, Italy, 2018. [Google Scholar]
- Asfour, O.S. Learning from the past: Temporary housing criteria in conflict areas with reference to thermal comfort. Int. J. Disaster Risk Reduct. 2019, 38, 101206. [Google Scholar] [CrossRef]
- Faragallah, R.N. Fundamentals of temporary dwelling solutions: A proposed sustainable model for design and construction. Ain Shams Eng. J. 2021, 12, 3305–3316. [Google Scholar] [CrossRef]
- Yu, H.; Bai, G. Research on Modularization and Sustainable Design of Temporary Housing. Art Des. Rev. 2018, 6, 125–132. [Google Scholar] [CrossRef] [Green Version]
- De Bernardini, P.; Marchionni, C.; Capannolo, L. Mob:om: A multifunctional prefabricated and flexible module. Int. J. Comput. Methods Exp. Meas. 2017, 5, 522–531. [Google Scholar] [CrossRef]
- Fang, D.; Pan, S.; Li, Z.; Yuan, T.; Jiang, B.; Gan, D.; Sheng, B.; Han, J.; Wang, T.; Liu, Z. Large-scale public venues as medical emergency sites in disasters: Lessons from COVID-19 and the use of Fangcang shelter hospitals in Wuhan, China. BMJ Glob. Health 2020, 5, e002815. [Google Scholar] [CrossRef] [PubMed]
- Pasqualis, M.B. Temporary houses for post-disaster and social emergency. Plan J. 2016, 1, 185–211. [Google Scholar]
- Ma, Y.; Xu, W.; Qin, L.; Zhao, X. Site Selection Models in Natural Disaster Shelters: A Review. Sustainability 2019, 11, 399. [Google Scholar] [CrossRef] [Green Version]
- Baiardi, L.; Puglisi, V. MoNGUE project for the sustainable development of Mozambique. TECHNE J. Technol. Archit. Environ. 2018, 15, 175–183. [Google Scholar] [CrossRef]
- Abulnour, A.H. The post-disaster temporary dwelling: Fundamentals of provision, design and construction. HBRC J. 2014, 10, 10–24. [Google Scholar] [CrossRef] [Green Version]
- Cornaro, C.; Sapori, D.; Bucci, F.; Pierro, M.; Corrado, G. Thermal performance analysis of an emergency shelter using dynamic building simulation. Energy Build. 2015, 88, 122–134. [Google Scholar] [CrossRef]
- Şener, S.M.; Altun, M.C. Design of a post disaster temporary shelter unit. J. Fac. Archit. 2019, 6, 58–72. [Google Scholar]
- Bologna, R. Dimensione Operativa Della Temporaneità Abitativa Post-Disastro e Strumenti di Controllo Tecnico; Firenze University Press: Mansfield Park, Austrilia, 2020; ISSN 2239-0243. [Google Scholar] [CrossRef]
- Ribera, F.; Del Regno, R.; Cucco, P. New frontiers of temporary buildings. Passive housing modules. Int. J. Archit. Art Des. 2018, 4, 159–168. [Google Scholar] [CrossRef]
- Biolcati Rinaldi, M.; Venturi, L. Architettura Sanitaria di Emergenza. In Strutture Permanenti Realizzate con Tecnologie Appropriate; Clueb: Bologna, Italy, 2011. [Google Scholar]
- Costanzo, M. (Ed.) Architetture di Pace, Ospedali di Guerra; Gruppo Mancosu Editore: Roma, Italy, 2008. [Google Scholar]
- Pataleo, R. Attenti All’uomo Bianco; Eleuthéra editore: Milano, Italy, 2010. [Google Scholar]
- Staib, G.; Rosenthal, M.; Dörrhöfer, A. Atlante Della Progettazione Modulare, Progetto—Costruzione—Nuove Tecnologie; Utet Scienze Tecniche: Torino, Italy, 2010. [Google Scholar]
- Capolongo, S. Edilizia Ospedaliera, Approcci Metodici e Progettuali; Hoepli: Milano, Italy, 2006. [Google Scholar]
- GICHD. A Guide to Developing National Mine Action Standards; GICHD: Geneva, Switzerland, 2016; ISBN 978-2-940369-58-4. [Google Scholar]
- ACCA. Termus: Energy Certification and Calculating Energy Performance. Available online: https://www.acca.it/software-certificazione-energetica (accessed on 28 April 2022).
- Cascone, S.M.; Caporlingua, M.; Russo, G.; Tomasello, N. La “prefabbricazione per l’emergenza”: Excursus storico dalla nascita alle moderne applicazioni. In Proceedings of the 3° Convegno Internazionale “Storia dell’Ingegneria”, Napoli, Italy, 23–24 April 2018. [Google Scholar]
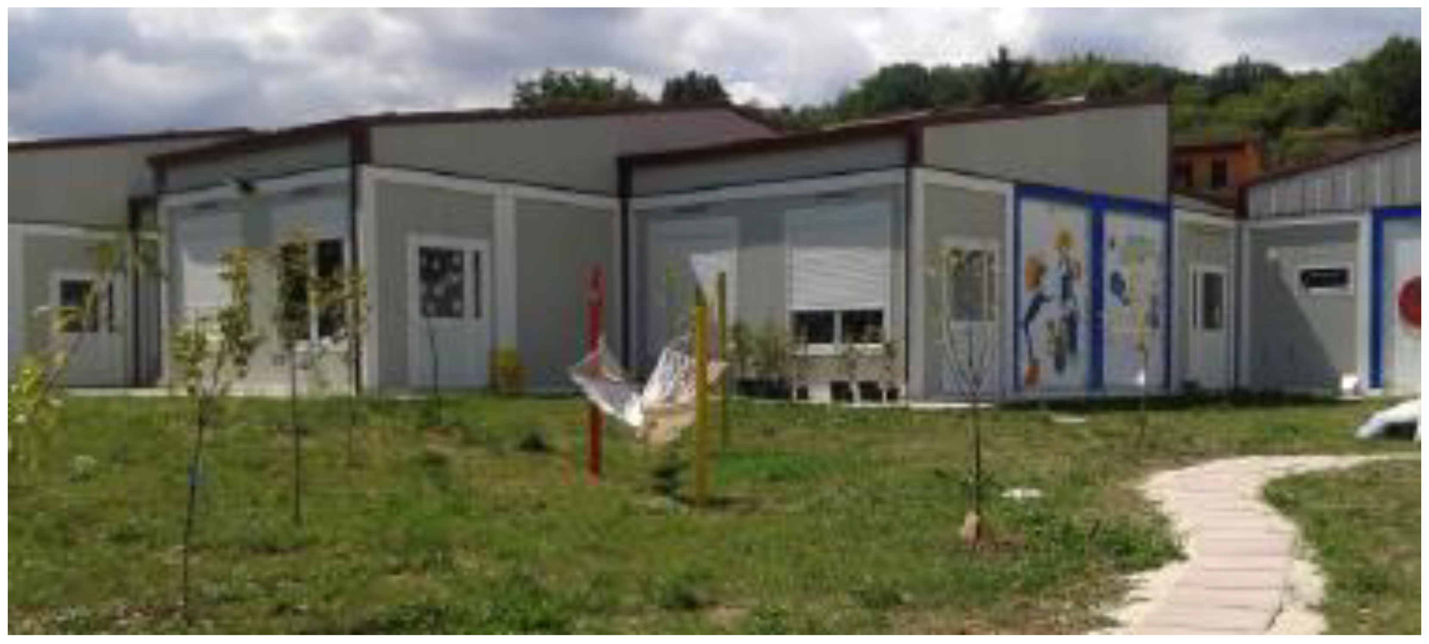
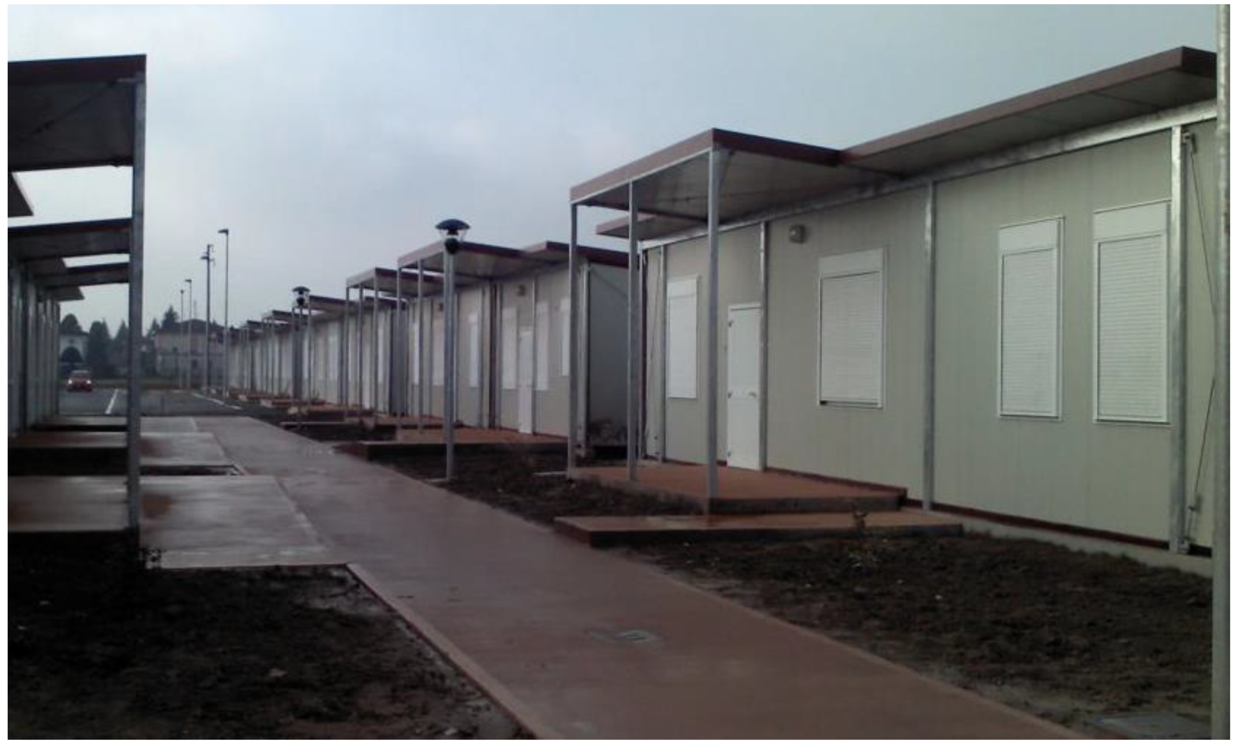
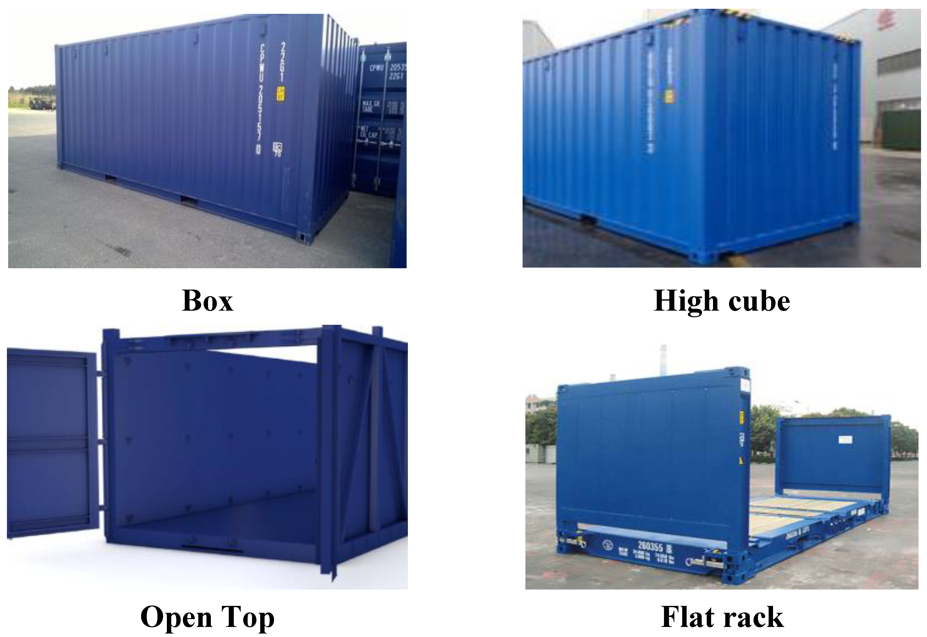
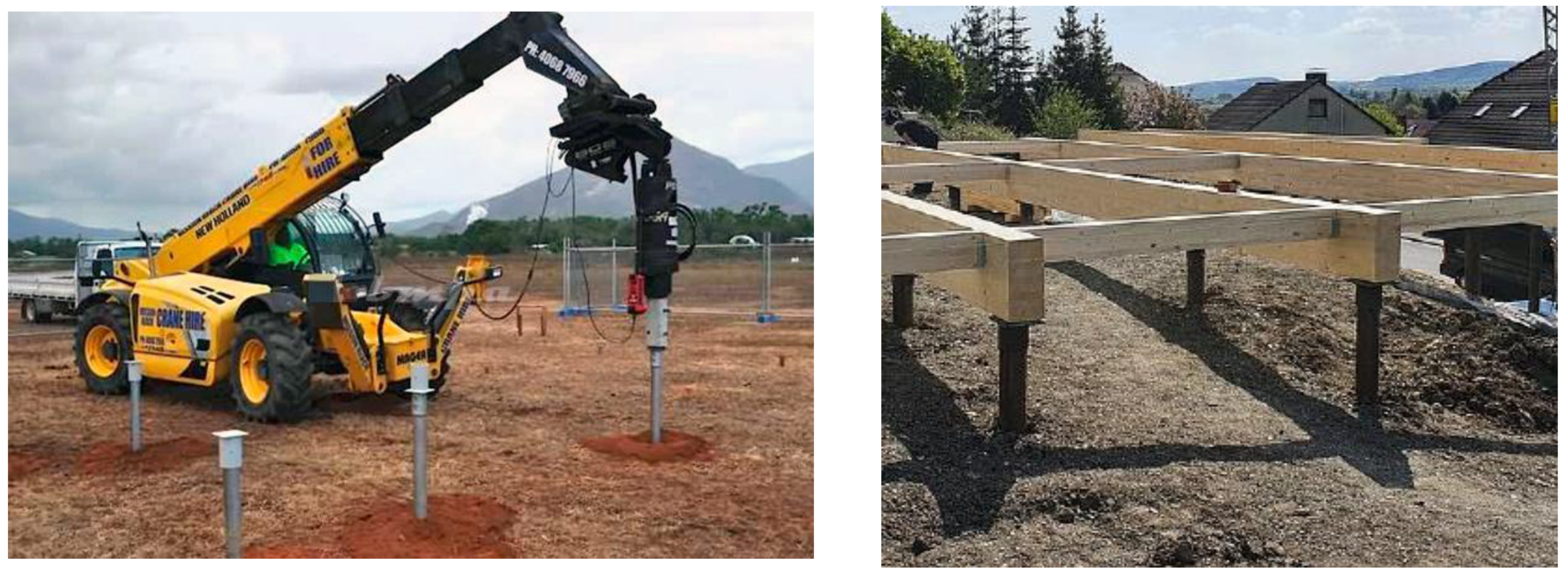




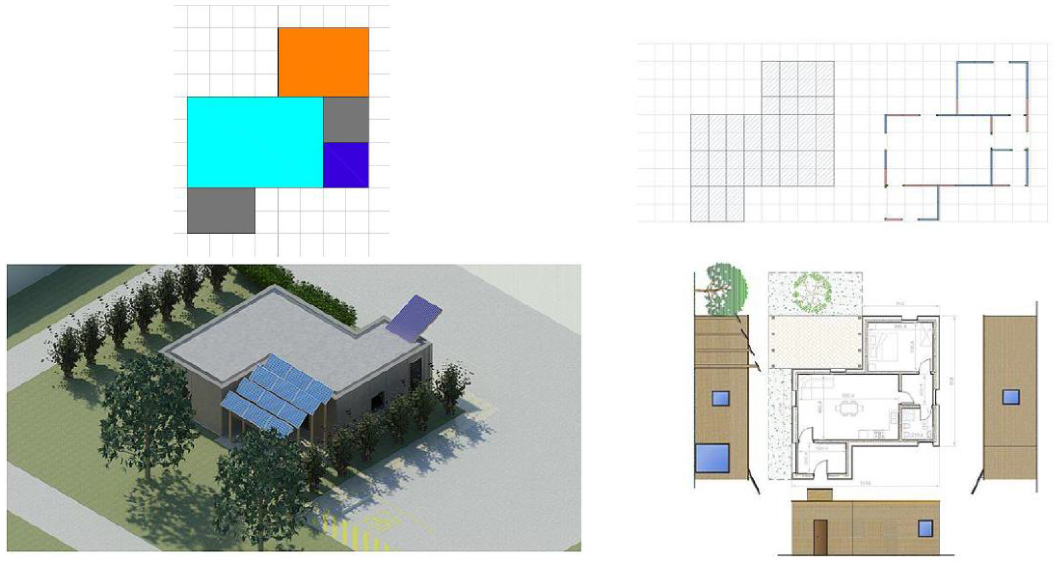
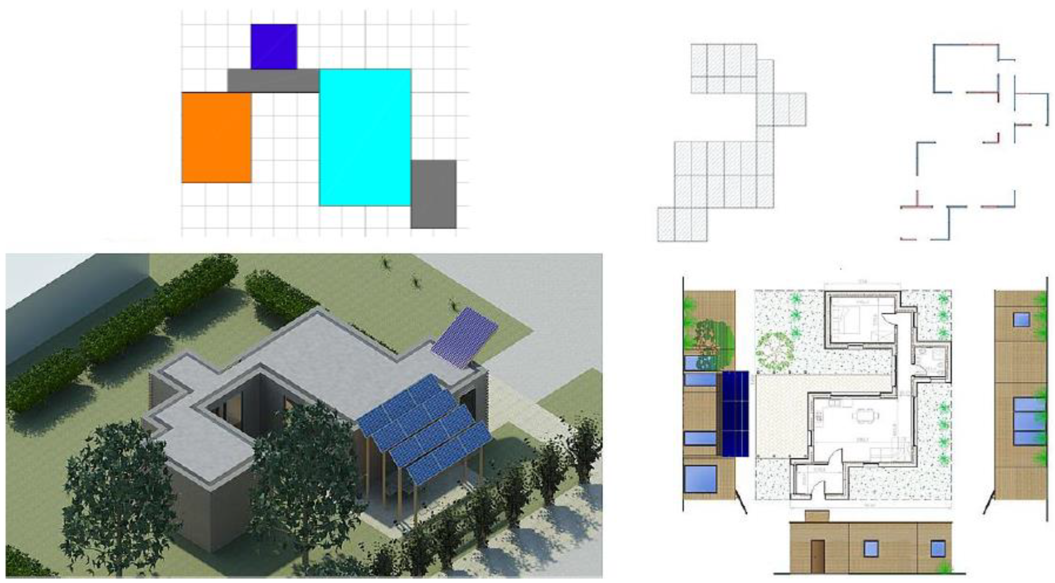


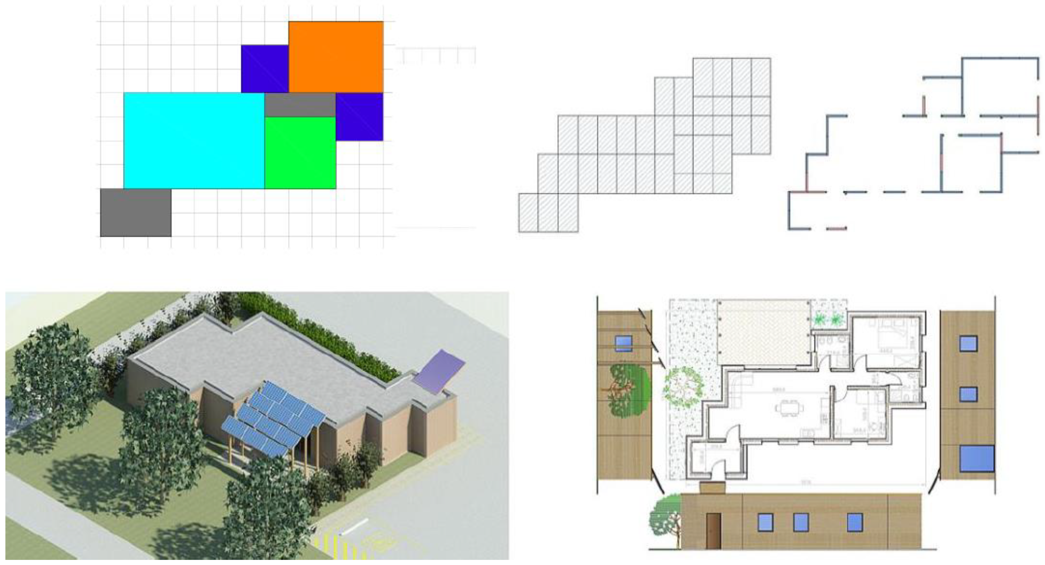

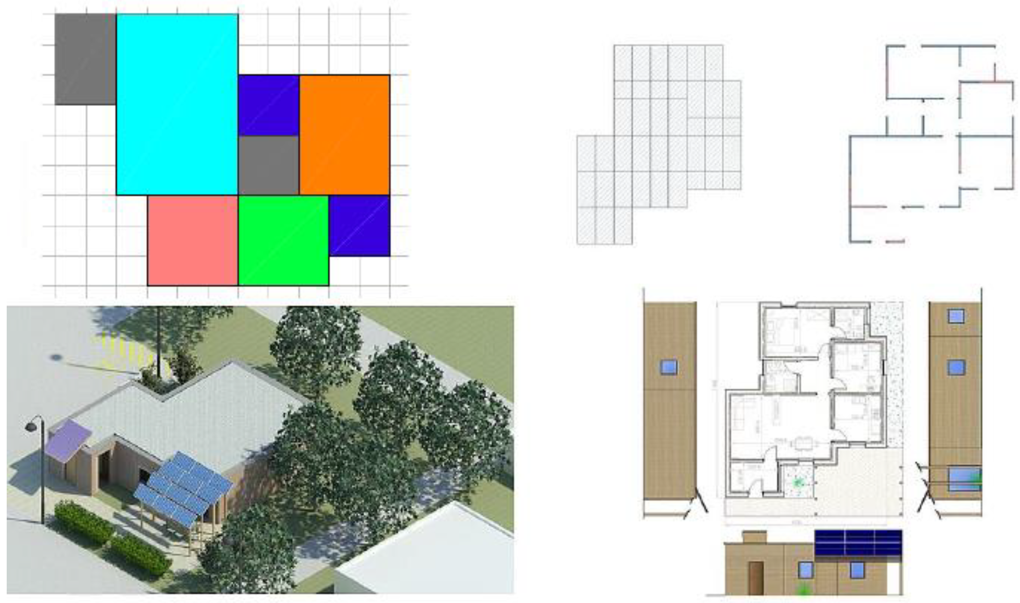






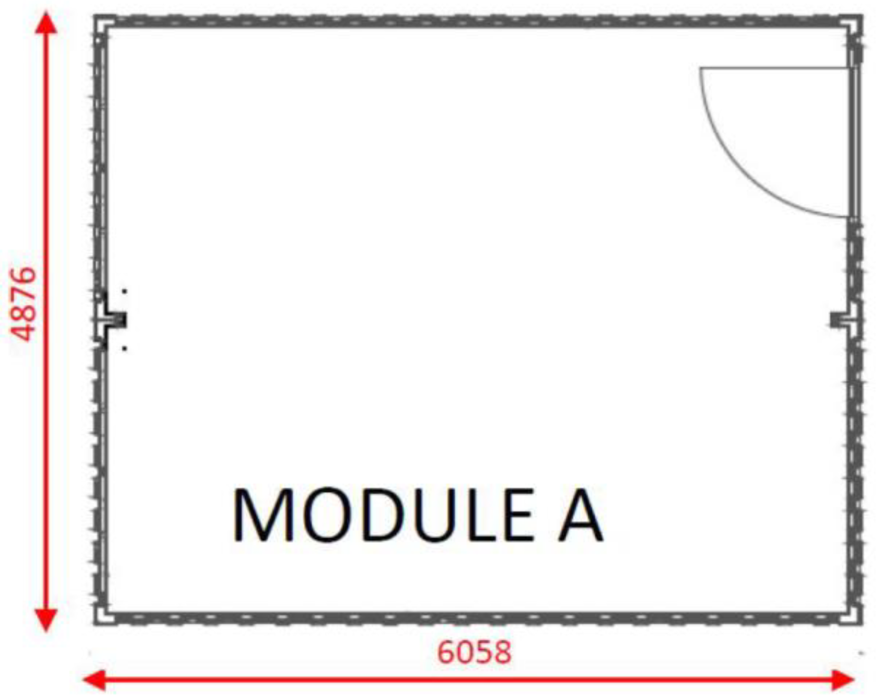
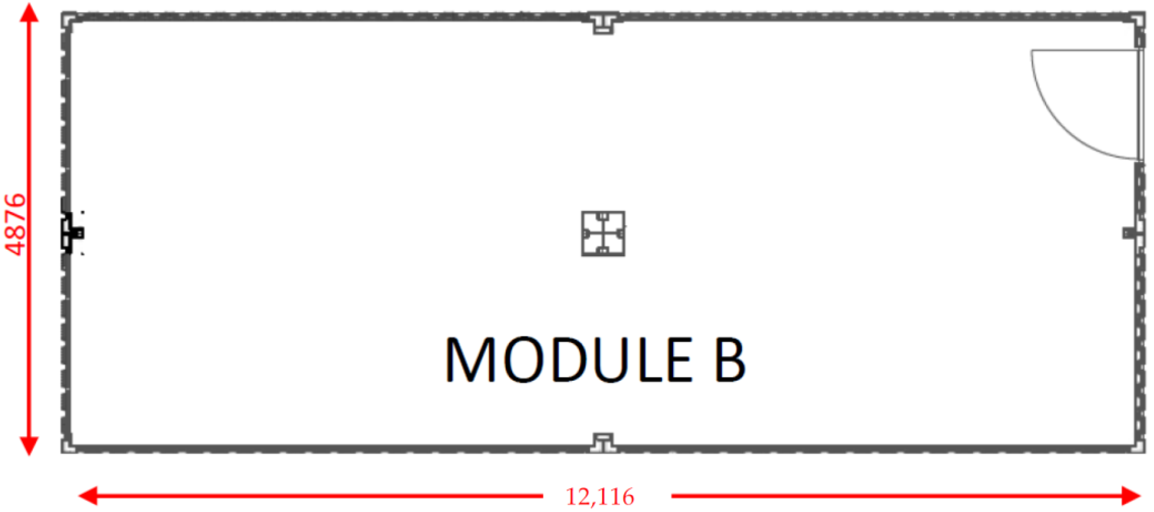



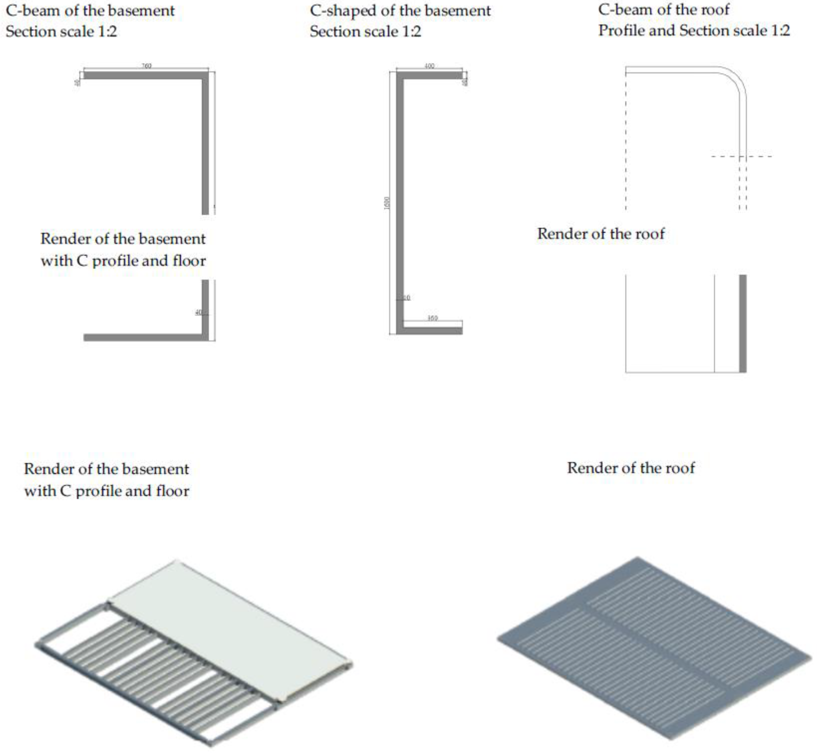

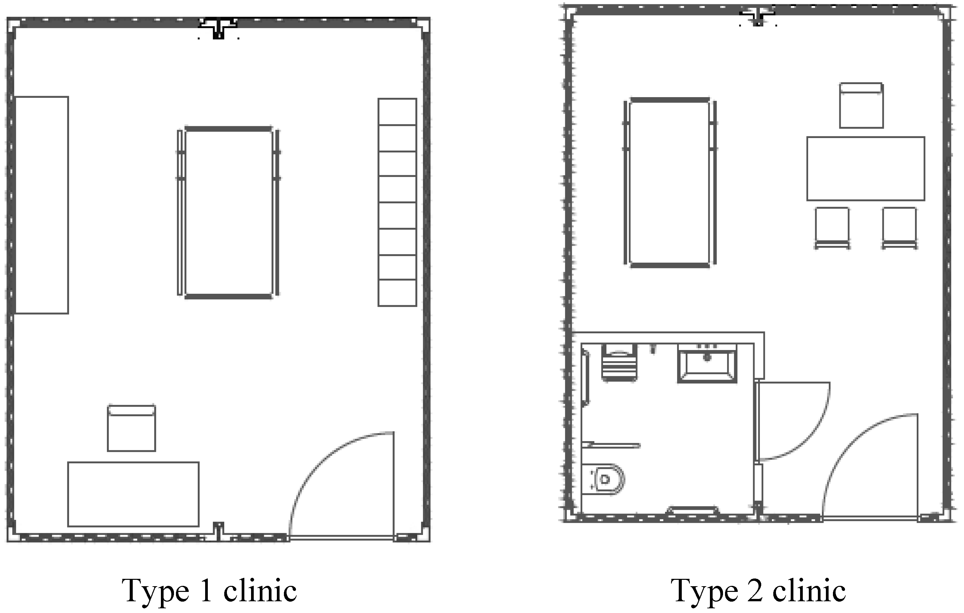





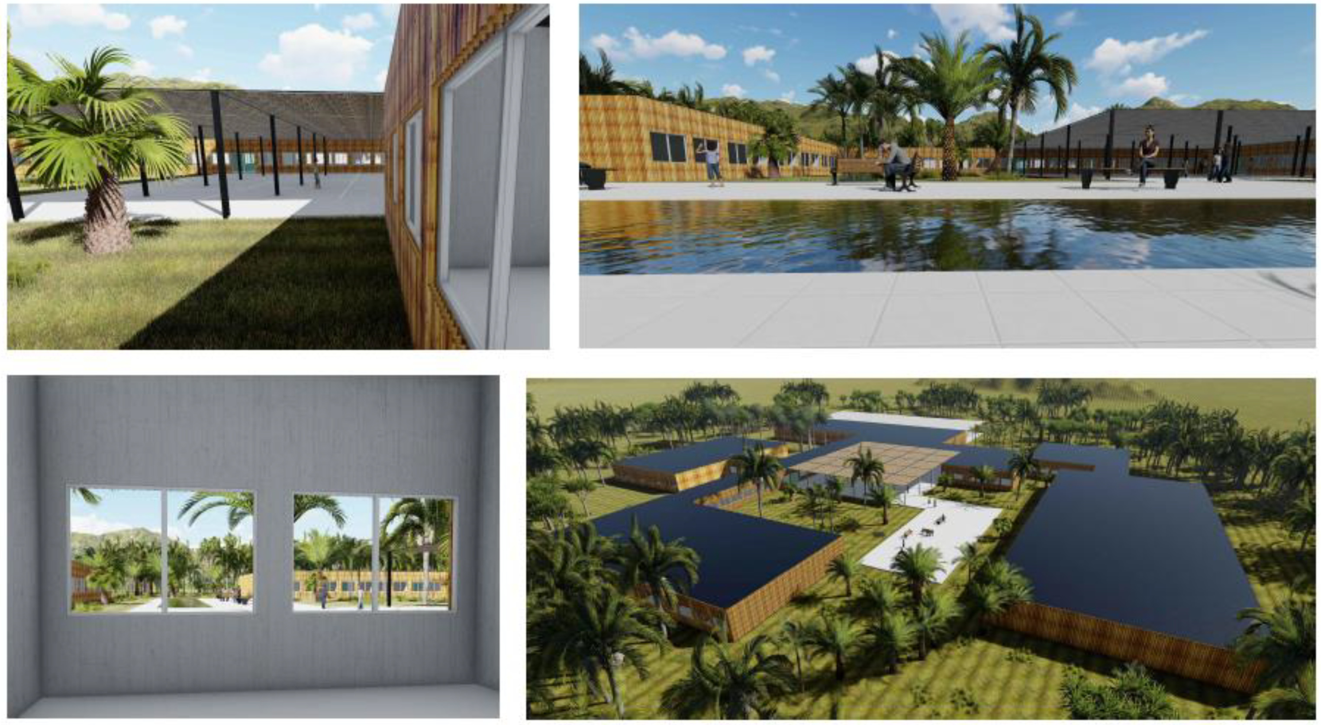
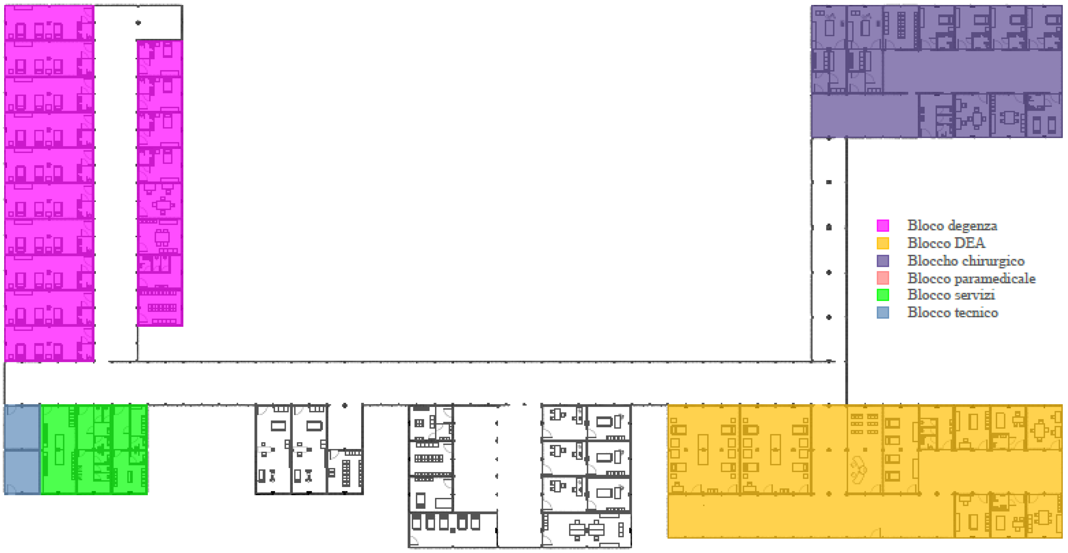
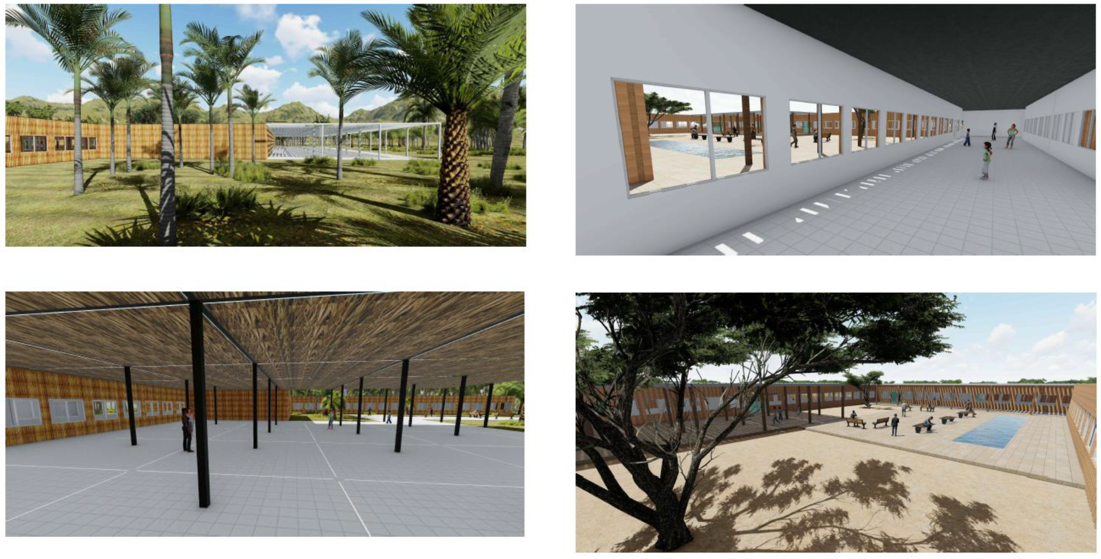
| Type of Container | Length min in mm | Width min in mm | Height in mm |
|---|---|---|---|
| Container Box 20′–40′ | 6058 | 2438 | 2591 |
| Container High Cube | 12,192 | 2438 | 2896 |
| Container Open Top 20′–40′ | 6058 | 2438 | 2591 |
| Container Flat Rack 20′–40′ | 6058 | 2438 | 2591 |
| 20′ Open-Top Container | ||||
| Measures | External | Internal | Opening Side | Opening Roof |
| Length | 6058 mm | 5800 mm | - | 5700 mm |
| Width | 2438 mm | 2310 mm | 2280 mm | 2150 mm |
| Height | 2591 mm | 2280 mm | 2070 mm | - |
| Interior volume | 32.6 sqm | |||
| Max Load | 27,980 kg | |||
| 40′ Open-Top Container | ||||
| Measures | External | Internal | Opening Side | Opening Roof |
| Length | 12,192 mm | 12,020 mm | - | 11,800 mm |
| Width | 2438 mm | 2320 mm | 2280 mm | 2150 mm |
| Height | 2591 mm | 2380 mm | 2190 mm | - |
| Interior volume | 66.4 sqm | |||
| Max Load | 26,680 kg | |||
| Gross Volume | 1015.36 mc |
| Gross surface dispersant | 791.92 sqm |
| Aspect ratio S/V | 0.78 1/m |
| Dispersant gross area of the glazing | 68.49 sqm |
| Whole heat capacity | 16,847.13 kJ/K |
| PADUA | ROME | BARI | NAPLES | |
|---|---|---|---|---|
| Electricity demand for artificial lighting (kWh/year) | 2111 | 2094 | 2090 | 2089 |
| Electricity demand for heating (kWh/year) | 12,800 | 9017 | 7545 | 6563 |
| Electricity demand for cooling (kWh/year) | 2505 | 3654 | 3631 | 4265 |
| Electricity demand for domestic hot water (kWh/year) | 134 | 75 | 67 | 64 |
| Euro/year | 2810 | 2375 | 2135 | 2080 |
| ROW | ITEM | PADUA | ROME | BARI | NAPLES |
|---|---|---|---|---|---|
| 1 | % of coverage of the annual solar thermal plant covering demand for ACS | 68.1 | 83.66 | 88.14 | 89.60 |
| 2 | % of coverage of the annual demand of the photovoltaic system | 75.66 | 89.95 | 93.13 | 94.30 |
| 3 | Global primary energy demand (kWh/sqm year) | 256 | 166.83 | 143.22 | 127.43 |
| 4 | Renewable energy (kWh/sqm year) | 164.83 | 126.10 | 114.58 | 105.24 |
| 5 | Global energy performance (kWh/sqm year) | 91.17 | 40.73 | 28.63 | 22.19 |
| 6 | Energy Class D.M. 26/6/15 | A4 | A4 | A4 | A4 |
| Modules Sizes A, B, and C | |||
|---|---|---|---|
| Measures | Module A | Module B | Module C |
| Length | 6058 mm | 12,166 mm | 12,166 mm |
| Breadth | 4876 mm | 4876 mm | 9753 mm |
| Total height | 3748 mm | 3748 mm | 3748 mm |
| Lower structure height | 2591 mm | 2591 mm | 2591 mm |
| State | City | Min. N° Panels | Min. N° Extra Panels |
|---|---|---|---|
| Somalia | Bosaso | 7 | 5 |
| Somalia | Hargheisa | 8 | 4 |
| Somalia | Mogadiscio | 7 | 5 |
| Somalia | Baydhabo | 7 | 5 |
| Mozambico | Pemba | 7 | 5 |
| Mozambico | Quelimane | 6 | 6 |
| Mozambico | Beira | 6 | 6 |
| Egitto | El Cairo | 8 | 4 |
| Afghanistan | Mazar-i-Sharif | 10 | 2 |
| Afghanistan | Bamyan | 10 | 2 |
| Afghanistan | Kabul | 10 | 2 |
| Afghanistan | Kandahar | 10 | 0 |
| Angola | M’banza-Kongo | 6 | 6 |
| Angola | Luanda | 6 | 6 |
| Angola | Huambo | 8 | 4 |
| Bosnia Erzegovina | Neum | 10 | 3 |
| Bosnia Erzegovina | Sarajevo | 10 | 2 |
| Kuwait | Al-Kuwait | 11 | 1 |
| Cambogia | Phom Penh | 7 | 5 |
| Iraq | Sulaymaniyya | 9 | 3 |
| Iraq | Rutbah | 9 | 3 |
| Iraq | Mossul | 12 | 0 |
| Iraq | Baghdad | 12 | 0 |
| Iran | Rasht | 9 | 3 |
| Iran | Tabriz | 10 | 2 |
| Iran | Ahvaz | 11 | 1 |
| State | City | Min. N° Panels | Min. N° Extra Panels |
|---|---|---|---|
| Somalia | Bosaso | 15 | 13 |
| Somalia | Hargheisa | 16 | 12 |
| Somalia | Mogadiscio | 14 | 14 |
| Somalia | Baydhabo | 13 | 15 |
| Mozambico | Pemba | 12 | 14 |
| Mozambico | Quelimane | 13 | 15 |
| Mozambico | Beira | 12 | 16 |
| Egitto | El Cairo | 17 | 11 |
| Afghanistan | Mazar-i-Sharif | 20 | 8 |
| Afghanistan | Bamyan | 21 | 7 |
| Afghanistan | Kabul | 21 | 7 |
| Afghanistan | Kandahar | 25 | 3 |
| Angola | M’banza-Kongo | 13 | 15 |
| Angola | Luanda | 12 | 16 |
| Angola | Huambo | 16 | 12 |
| Bosnia Erzegovina | Neum | 18 | 10 |
| Bosnia Erzegovina | Sarajevo | 20 | 8 |
| Kuwait | Al-Kuwait | 22 | 6 |
| Cambogia | Phom Penh | 15 | 13 |
| Iraq | Sulaymaniyya | 19 | 9 |
| Iraq | Rutbah | 19 | 9 |
| Iraq | Mossul | 24 | 4 |
| Iraq | Baghdad | 26 | 2 |
| Iran | Rasht | 18 | 10 |
| Iran | Tabriz | 21 | 7 |
| Iran | Ahvaz | 23 | 5 |
| State | City | Min. N° Panels | Min. N° Extra Panels |
|---|---|---|---|
| Somalia | Bosaso | 40 | 24 |
| Somalia | Hargheisa | 41 | 23 |
| Somalia | Mogadiscio | 38 | 24 |
| Somalia | Baydhabo | 40 | 15 |
| Mozambico | Pemba | 38 | 26 |
| Mozambico | Quelimane | 36 | 28 |
| Mozambico | Beira | 33 | 31 |
| Egitto | El Cairo | 43 | 21 |
| Afghanistan | Mazar-i-Sharif | 50 | 14 |
| Afghanistan | Bamyan | 50 | 14 |
| Afghanistan | Kabul | 51 | 13 |
| Afghanistan | Kandahar | 60 | 4 |
| Angola | M’banza-Kongo | 36 | 28 |
| Angola | Luanda | 34 | 30 |
| Angola | Huambo | 41 | 23 |
| Bosnia Erzegovina | Neum | 45 | 19 |
| Bosnia Erzegovina | Sarajevo | 49 | 15 |
| Kuwait | Al-Kuwait | 53 | 11 |
| Cambogia | Phom Penh | 40 | 24 |
| Iraq | Sulaymaniyya | 47 | 17 |
| Iraq | Rutbah | 47 | 17 |
| Iraq | Mossul | 58 | 6 |
| Iraq | Baghdad | 62 | 2 |
| Iran | Rasht | 45 | 19 |
| Iran | Tabriz | 52 | 12 |
| Iran | Ahvaz | 55 | 9 |
Publisher’s Note: MDPI stays neutral with regard to jurisdictional claims in published maps and institutional affiliations. |
© 2022 by the authors. Licensee MDPI, Basel, Switzerland. This article is an open access article distributed under the terms and conditions of the Creative Commons Attribution (CC BY) license (https://creativecommons.org/licenses/by/4.0/).
Share and Cite
Paparella, R.; Caini, M. Sustainable Design of Temporary Buildings in Emergency Situations. Sustainability 2022, 14, 8010. https://doi.org/10.3390/su14138010
Paparella R, Caini M. Sustainable Design of Temporary Buildings in Emergency Situations. Sustainability. 2022; 14(13):8010. https://doi.org/10.3390/su14138010
Chicago/Turabian StylePaparella, Rossana, and Mauro Caini. 2022. "Sustainable Design of Temporary Buildings in Emergency Situations" Sustainability 14, no. 13: 8010. https://doi.org/10.3390/su14138010
APA StylePaparella, R., & Caini, M. (2022). Sustainable Design of Temporary Buildings in Emergency Situations. Sustainability, 14(13), 8010. https://doi.org/10.3390/su14138010






