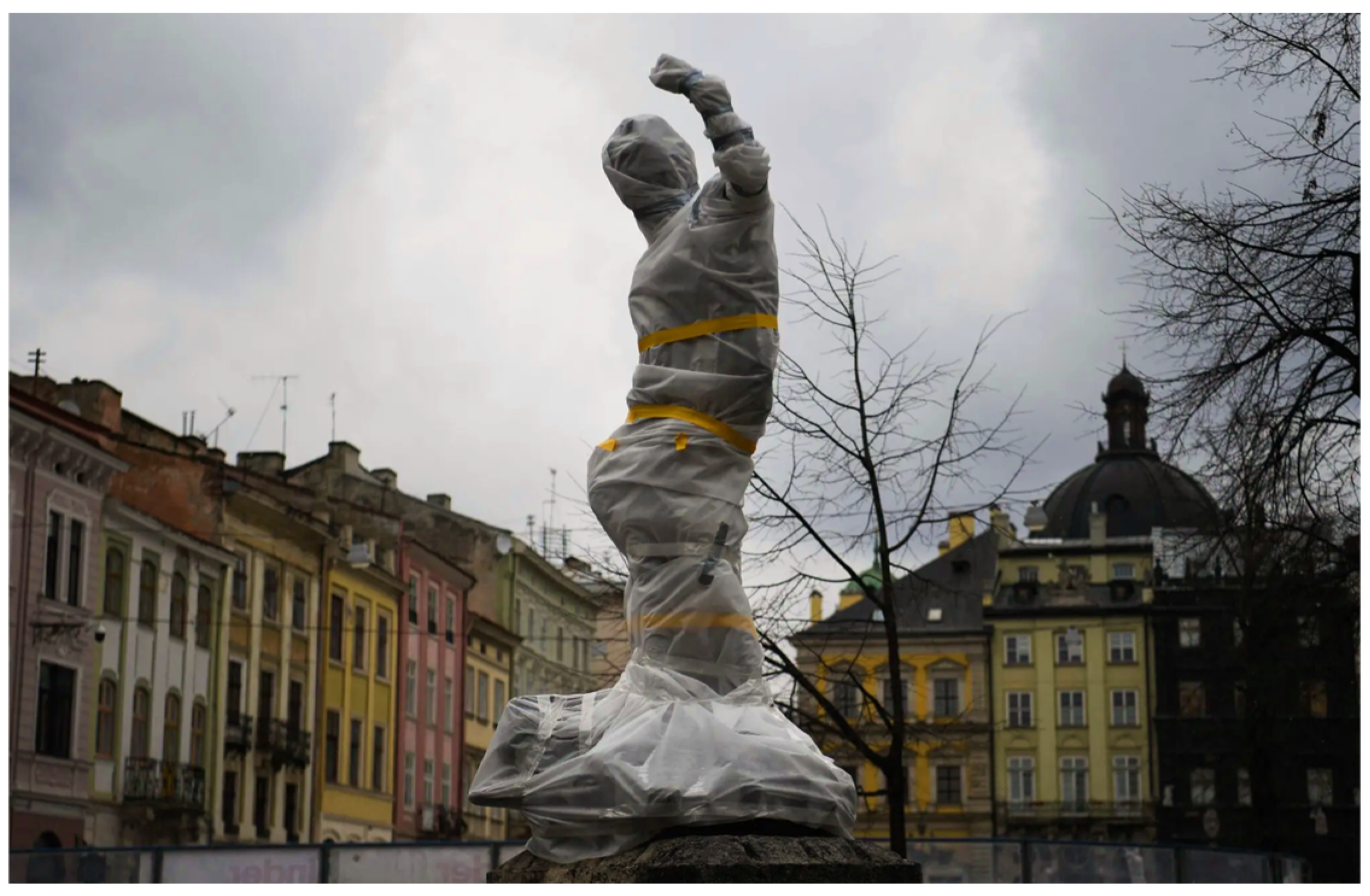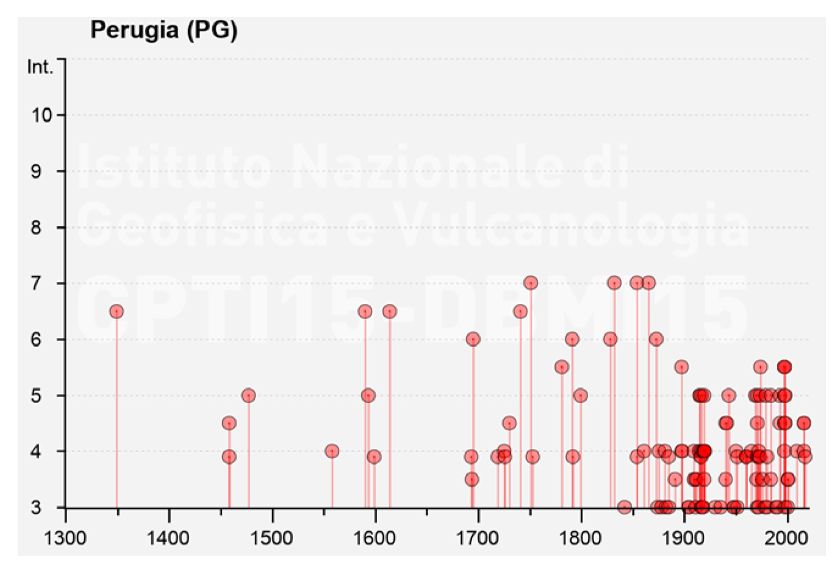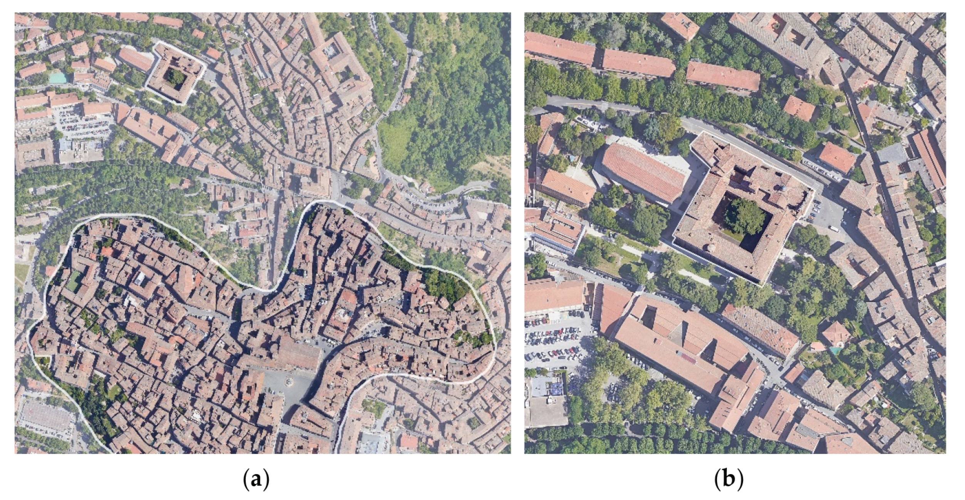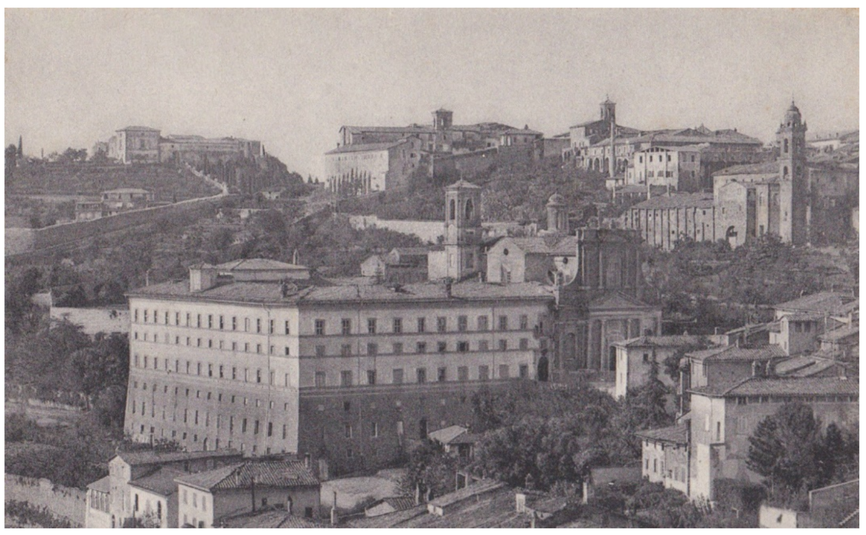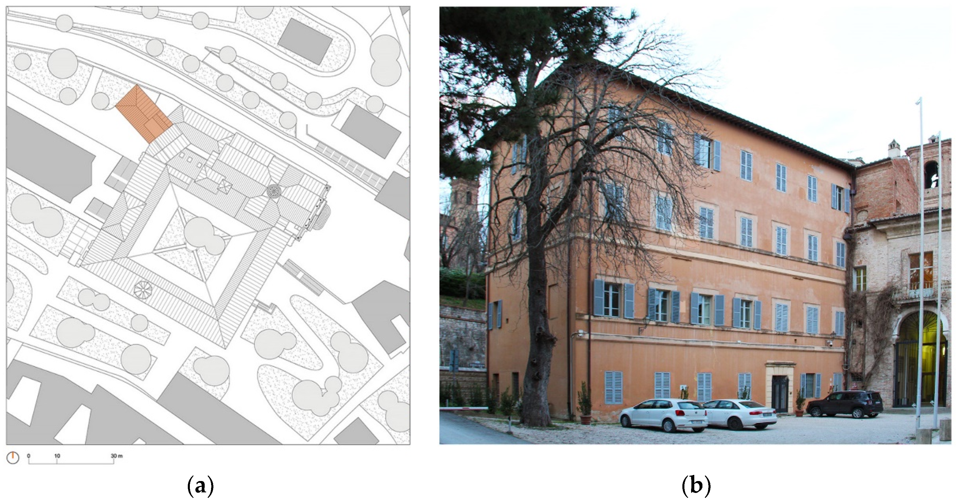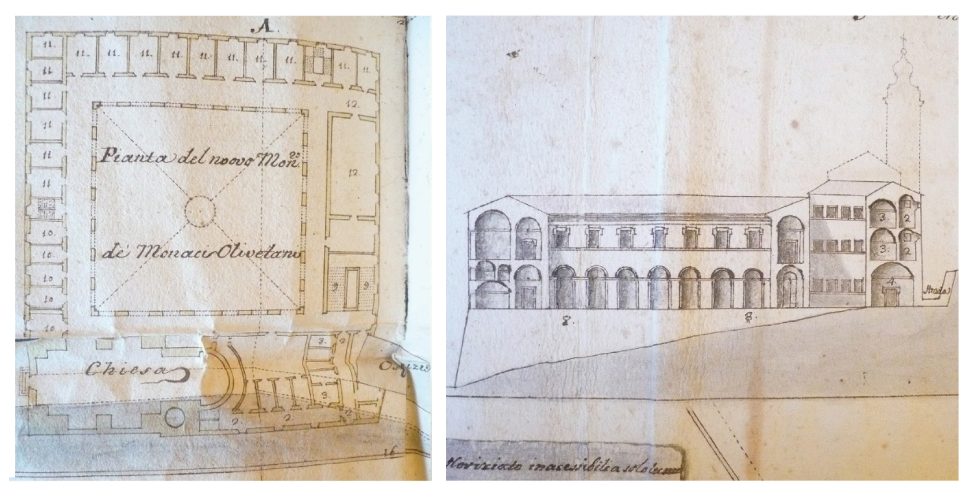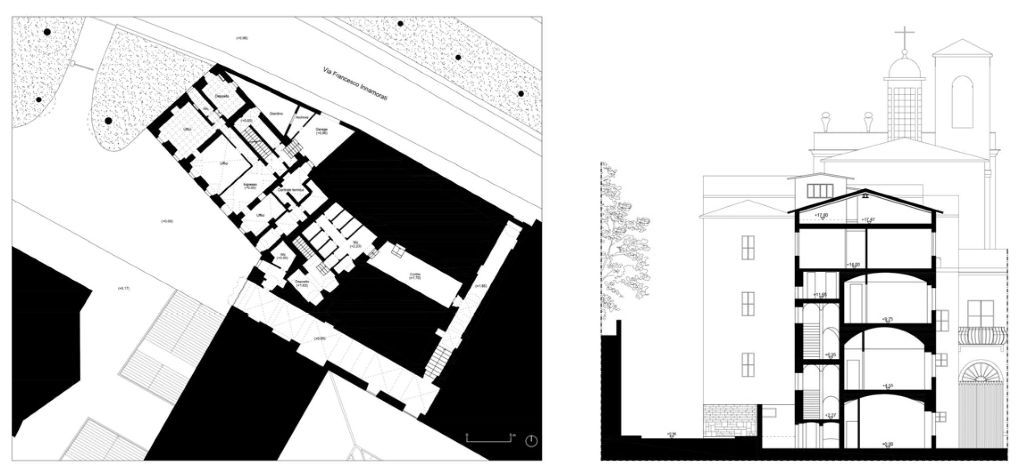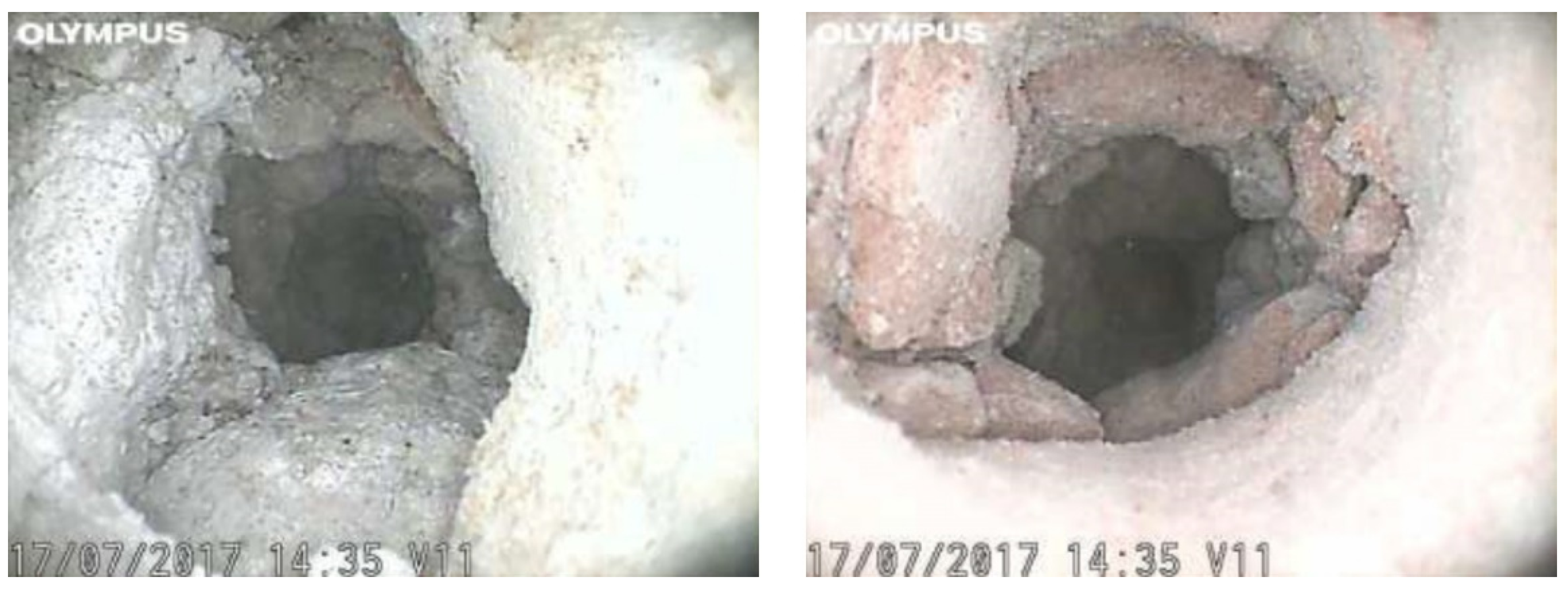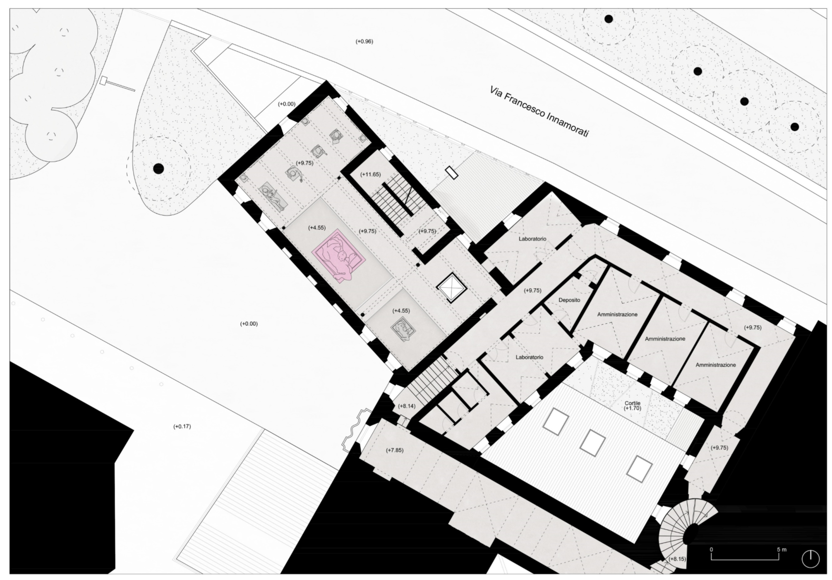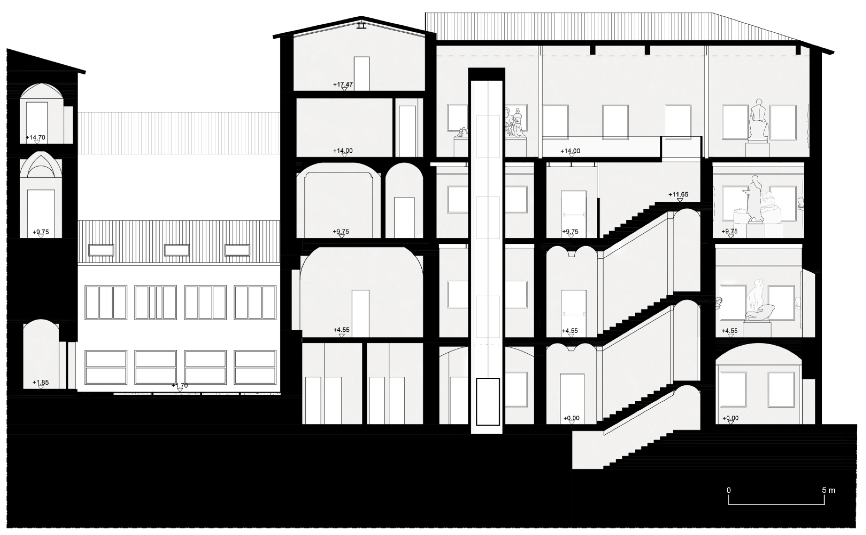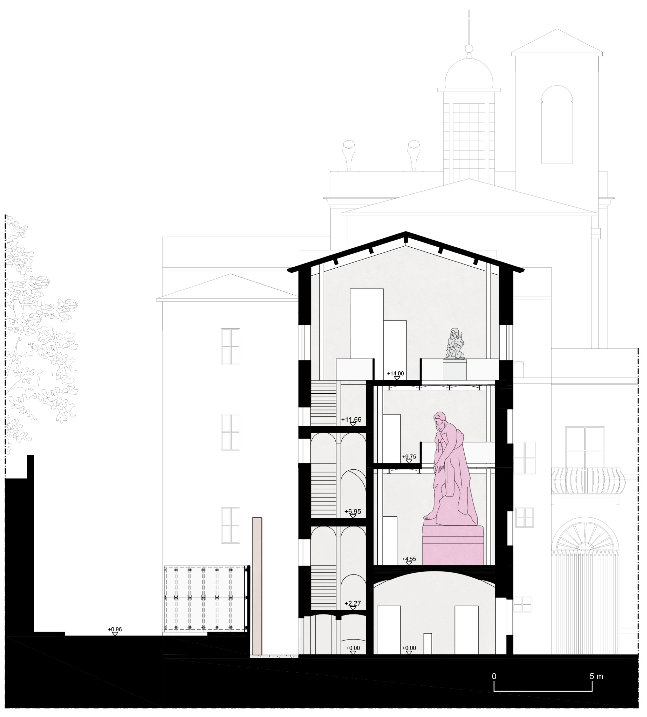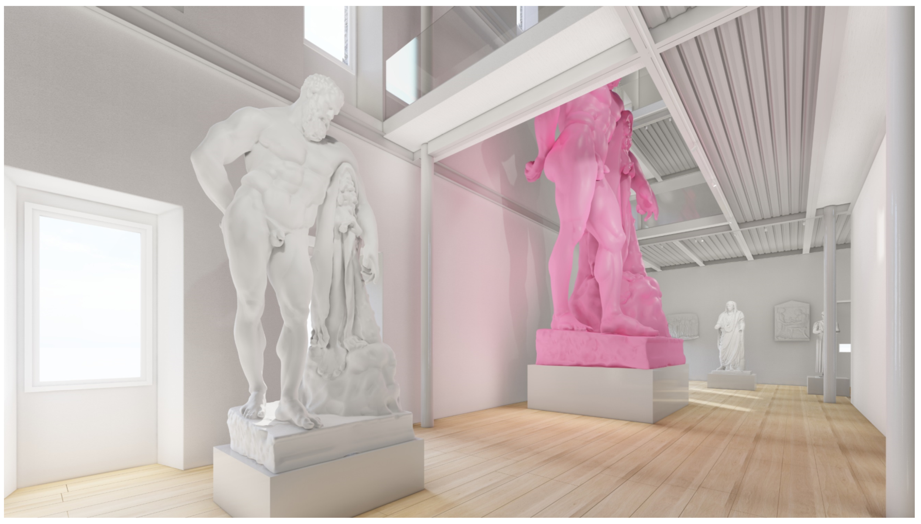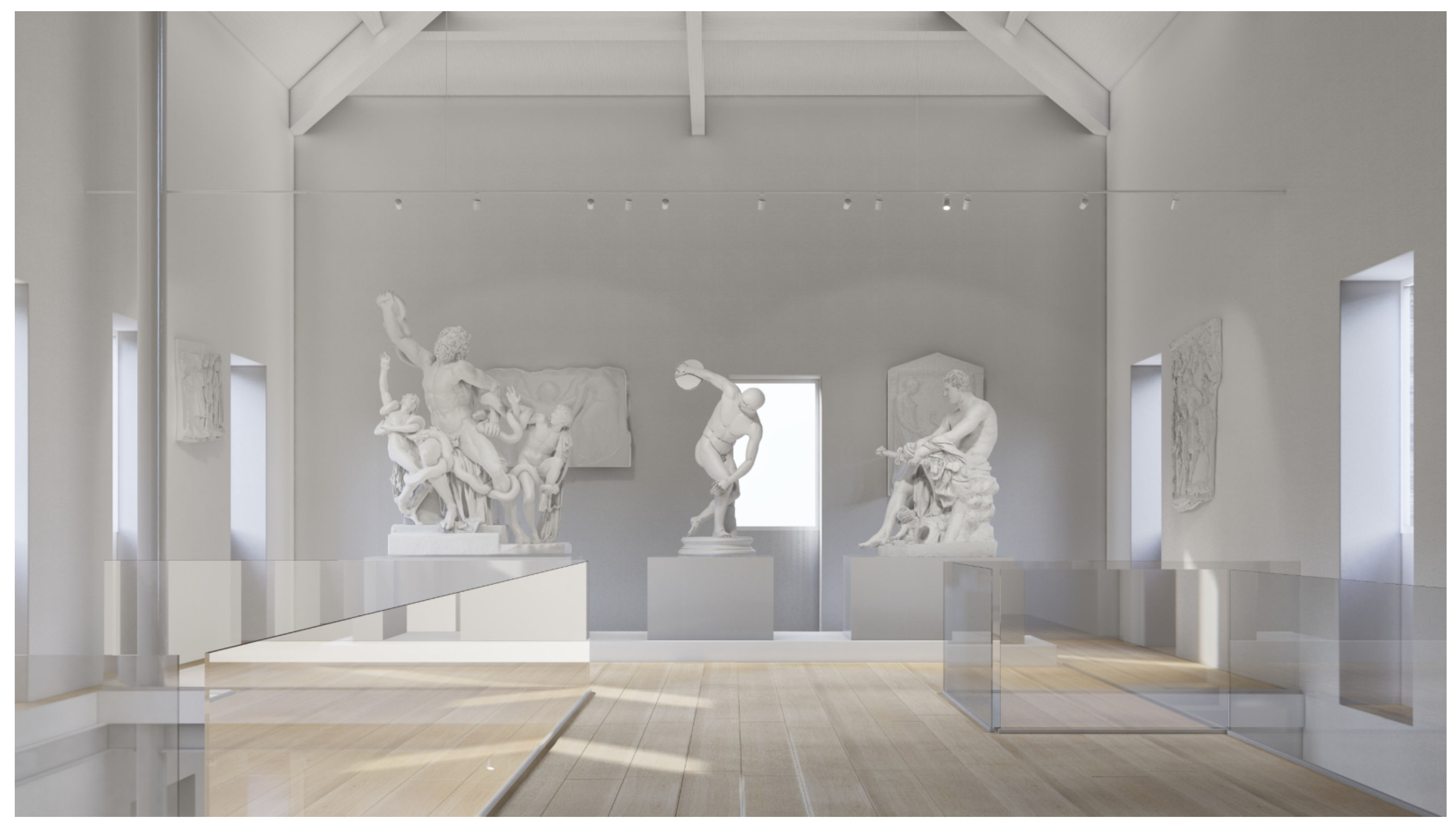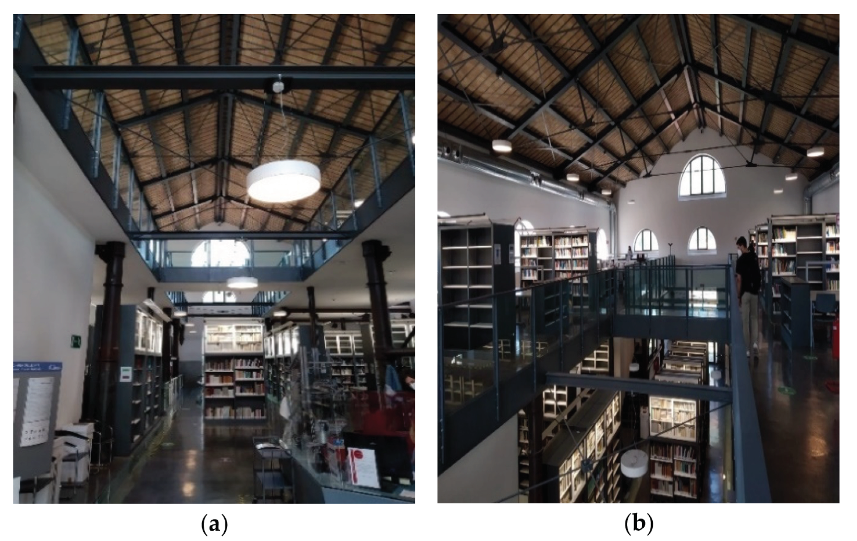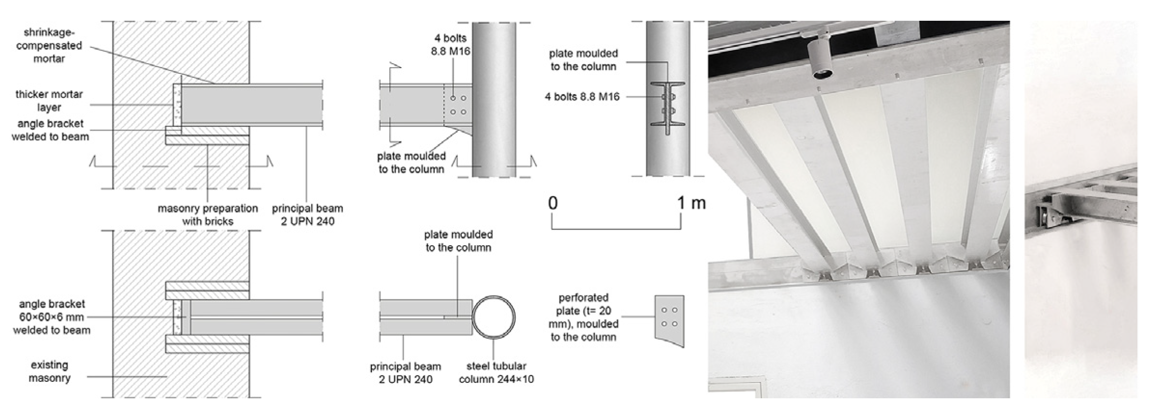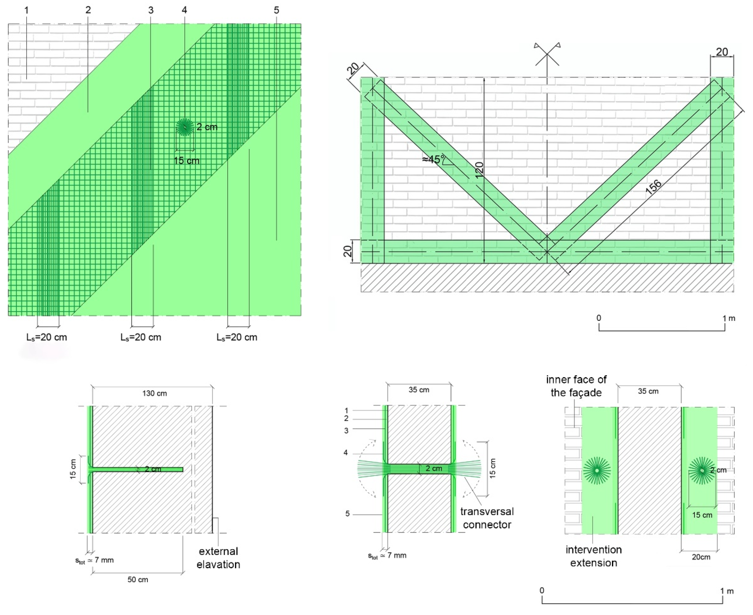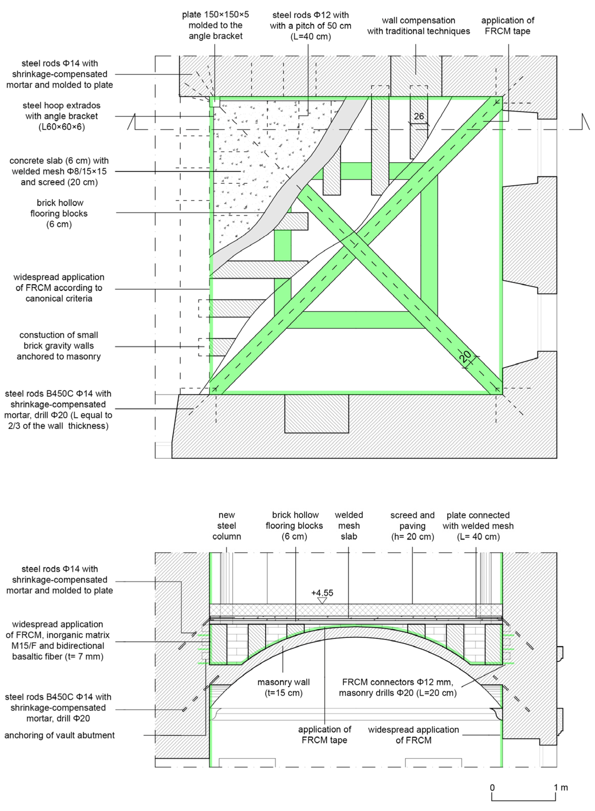Abstract
A multidisciplinary approach embedded with sustainability represents a pathway to design strategies applicable in different cultural contexts. Considering the emissions attributed to building processes, the design of conservation measures is evolving to create high performance both in terms of healthiness and safety. On this, heritage buildings in earthquake-prone cities proved their vulnerability during the recent seismic events. However, the most important aspect of restoration interventions is that the design process must respect the architectural peculiarities of the building. In this regard, the contribution presents the reuse of a heritage building, currently disused, in the novel role of University of Perugia’s plaster cast gallery, in line with the aims declared by the University with the adoption of the “Action Plan for University Sustainability 2021–2023”. Such architecture is part of Palazzo Murena, University of Perugia headquarters, a former monastery designed by Luigi Vanvitelli and completed in 1762 by Carlo Murena. A historical-iconographical investigation, together with a survey, revealed the building origin: a pre-existing architecture, anciently a hospice, included by Vanvitelli in their project. The purpose was the masonries’ reinforcement conceiving, at once, a flexible space according to the adaptive architecture principle: give to buildings configurations new, whole or in part, from the original ones in response to emerging threats. An integrated project was designed to restore the building in order to realize a contemporary museum in which full-height exhibition spaces alternate with the pre-existing ones. In this way, the new Gypso|TechA showcases the academic plasters, actually without a seat matching their cultural value, and through a peculiar layout encodes the collection’s message in a site-specific cognitive process.
1. Introduction
1.1. Contemporary Threats in the Complexity of Built Environment
Currently, in the context of cultural heritage conservation, the recurring word-not to say exploited-seems to be “value”. Still, contemporary history suggests that some architectural values are shifting and bringing the debates of heritage safeguarding into today’s crisis concerning ecological, economic and social issues (Figure 1). There is no doubt that, in terms of theoretical elaborations, the Italian restoration model bears considerable weight on a planetary level [1]. However, what new kinds of repercussions in cultural and economic terms, which also concern the consumption of land and places, do the design actions have [2,3]?
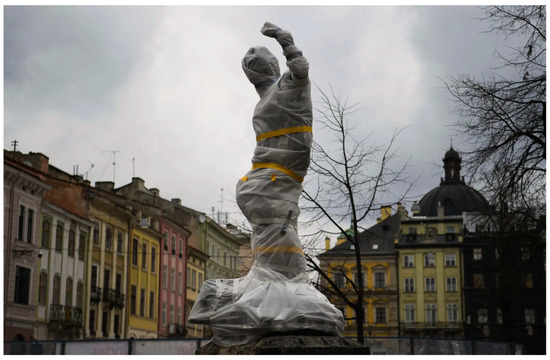
Figure 1.
In Lviv, and elsewhere in Ukraine, many statues have been wrapped in plastic and other forms of insulation aimed at their protection from war. Re-elaborated from Daniel Leal/Agence France Presse-Getty Images.
Art assets and heritage architectures require special consideration because of their high vulnerability to different typologies of risks.
The threats that can be tied to human hazards include:
- art crimes and vandalism;
- negligence and rudeness of visitors;
- lack of maintenance and site-specific prevention strategies;
- harmful impact of war;
and/or to natural hazards:
- ageing of materials and of the type of artifacts;
- climate change impacts;
- earthquake damaging of monumental constructions.
On this last point, the paper addresses the topic of architectural reuse to express evaluations, not only exquisitely cultural, but also, more problematically, aimed at a design strategy for the safeguarding and restoration of a heritage building against seismic actions. The unique buildings of Italy’s urban landscapes can nowadays embody the values of circular economy and sustainability. Heritage buildings are central to urban identities and their reuse contributes to slowing down the extraction of natural resources, reducing energy for the construction of new buildings, demolition waste and greenhouse gas emissions. However, evaluation approaches to assess the positive impacts and orient reuse interventions in the perspective of circularity are lacking. In addition, an extensive literature review reveals that even if some indicators are available, many circularity aspects are not considered in the current studies on cultural heritage [2,3].
In particular, the building in question—historically known as the Bursar office of Palazzo Murena—is part of the homonymous architectural complex, actual headquarters of the University of Perugia, originally designed in the eighteenth-century by the prominent architect Luigi Vanvitelli. The city of Perugia is located in the Umbria region, a seismic prone area of Italy affected over the last centuries by a considerable number of seismic events that have damaged buildings beyond repair or have caused complete collapses, resulting in extensive homelessness and many fatalities. The Italian I.N.G.V. (National Institute of Geophysics and Volcanology) provides information about the main earthquakes occurred for the Perugia area from the construction of the architectural complex of Palazzo Murena (Figure 2).
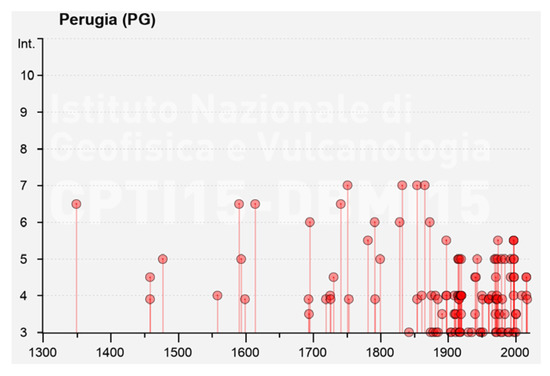
Figure 2.
Intensity of the earthquakes of the last centuries concerning the area of Perugia (Mercalli scale on the vertical axis). Taken from the CPTI15 Parametric Catalogue of Italian Earthquakes 2015, INGV, Italy. www.ingv.it (accessed on 3 March 2021).
Below is a list of the most significant seismic events (from emidius.mi.ingv.it, accessed on 3 March 2021):
Sellano—11 October 1791; Cannara—12 February 1854; Norcia—22 August 1859; Montefalco—15 September 1878; Cascia—23 February 1879; Monterchi—26 April 1918; Norcia—19 September 1979; Gubbio—29 April 1984; Colfiorito—26 September 1997; Valle del Tevere—15 December 2009; Monti della Laga—24 August 2016; Valnerina—26 September 2016; Aquilano—18 January 2017. In particular, the 1997 earthquake caused significant damage to the architectural complex, which covered most of the building bodies. For these and other reasons, the building in question has also been, in its use, subjected over time to interventions, additions and changes, which determined the modification of the architectural–structural arrangement and the variation of its seismic vulnerability. Moreover, such a masonry building does not have a unitary function and it is partly abandoned. Therefore, considering its architectural value and the strategic location, it is necessary to devise an integrated design plan aimed, through restoration and reuse principles, at the conversion into a contemporary arts centre, in particular the new home of the plaster casts collection of the University of Perugia.
The paper starts, in Section 2, with the outcomes of the in-depth historical research and architectural survey; then, moves on to the science laboratories (archaeometry and material analysis, etc.). In Section 3, the multilevel design and computational approaches are described: an intimate reflection that becomes a manifesto of how contemporary design—through precise methodological choices—can pursue at the same time the heritage restoration and the sustainability needs, to be determined both in respect of the environment and of the architectural quality. Finally, the implications delivered to the academia (organization, scientific tools for study, etc.), and to the general public (innovations in applications for culture dissemination, education and tourism) are briefly envisaged.
1.2. The Plaster Cast Gallery of the University of Perugia
Although the oldest evidence of plaster casts that have come down to us, produced mostly from bronze and marble originals, attest to the widespread practice of copying since the classical era (just think of the important discovery of casts from the Roman era in Baia) [4] with both educational purposes, as in Athens, and decorative, as in Rome, the plaster cast gallery—intended as a teaching laboratory designated to the knowledge of the ancient, the artistic exercise and the study of statues—was established only in the Renaissance period [5]. In fact, the first collections of plaster casts could be found in the workshops of the wealthiest artisans and in the artists’ ateliers rather than in the royal courts. Only after the formation of the first Academies of Drawing (Florence in 1562, Perugia in 1573 and Rome in 1577) these sculptures begun to be conserved in special rooms called Sala dei Gessi or Sala delle Statue, later identified as plaster cast galleries [5]. Between the eighteenth and nineteenth centuries, the undisputed protagonist of the proliferation of plaster cast galleries in Italy was Antonio Canova who, as minister plenipotentiary of Pope Pius VII, contributed in particular to the growth of the collections of the academies in the papal territory, orienting trends in the relative spheres of influence. Canova, as choral director of the plaster casts galleries, had a decisive influence on their teaching role, so much so that his cultural policy spread to Umbria (an Italian region that the sculptor frequented assiduously as the owner of a summer residence in Sangemini) and in particular to Perugia, where he was a member emeritus of the Academy of Fine Arts [6]. It is no coincidence that even today, among the boasts of the Umbrian capital, from a historical and cultural perspective, the three collections owned by the main institutes of high education occupy an eminent position: Academy of Fine Arts “Pietro Vannucci”, University for Foreigners, University of Perugia. In addition to the two plaster cast galleries set up in the former convent of San Francesco al Prato and in palazzo Pontani they represent a significant historical-artistic heritage. Respectively, in the former convent of San Francesco al Prato is preserved the collection of the Academy (grown in number, over the centuries, from the four Michelangelo casts imported by Vincenzo Danti) [7] and in palazzo Pontani the collection of the University of Perugia (formed from an initial nucleus of a few Greco-Roman units and organized as a scientific cabinet by the Etruscologist Filippo Magi between 1960 and 1975), is kept [8]. However, although the plaster casts gallery of the “Pietro Vannucci” Academy of Fine Arts was renovated according to the project of the architect Fabio Mongelli following the structural lesions caused by the disastrous earthquake of 1997, the plaster casts gallery of the University of Perugia, despite hosting works that have recently undergone a meticulous intervention of restoration, does not yet present an iconic exhibition environment at the height of the patrimonial value of the collection itself. This is both due to the difficult accessibility and the small size of the current spaces that prevent an adequate museal set-up.
2. Materials and Methods
2.1. Historical Investigations
2.1.1. Palazzo Murena
Located on the north-west side of the historical centre of the city of Perugia, the architectural complex of Palazzo Murena was designed by Luigi Vanvitelli in 1739 on commission of the religious order of the Olivetani for the transfer of their conventual seat, Monte Morcino Nuovo, near the medieval quarter of the Conca. In particular, the new monastic complex stood on the side of the district with the best exposure from the climatic point of view, the ancient contrada de’ Pasteni, which was as Vanvitelli declared in one of his memorial letters: “per esser grande e libero e suppongo arioso” in which “si potrà fare una chiesa molto onesta, la quale penserei di figura regolare con sua cuppola o catino sopra […] chiostro […] bello e spatioso” [9]. The territory, characterized for several centuries by alternating agricultural land and burial grounds, showed the first signs of settlement at the end of the thirteenth century [10]. Nevertheless, the peculiar topography of the place and its strategic location, close to the historical centre of the city, revealed its aptitude to host the monastery complex (Figure 3). The architecture is configured, from a typological perspective, as a fortification with a quadrangular base and a central courtyard constituted as follows: to the north, by the linear building of the Olivetan church, designed by Vanvitelli himself in 1739 and in which the main traits of the architect’s classical conception stand out; to the south, by the “U” shaped building of the Olivetan monastery with more austere and rigid characters (as the multiple and regular openings in the facades betray), also designed by Vanvitelli but completed by his pupil Carlo Murena from whom it inherited its current name [11] (p. 196) [12,13] (p. 36).
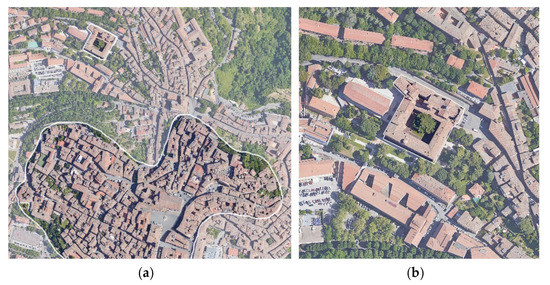
Figure 3.
Overview of the Conca district (a) and of the Olivetan monastic complex (b).
However, there are numerous historical and archival documents that testify Vanvitelli’s original paternity. In this sense, first of all, there is the biography written by the homonymous nephew in the first years of the nineteenth century, where the project of the church and of the monastery are mentioned among the works carried out by the architect; but even more relevant are the authentic project drawings kept in the archives of the Museum of the Royal Palace of Caserta [14]. The works on the architectural complex, begun in 1740, and ended in 1762 with a complete redesign of the pre-existing urban fabric. In fact, the project involved both the original road network and the building, thus giving the city a monumental architecture that, looking towards the historical centre, towered over the naturalistic area of the Conca anchoring itself with its stereometric compactness to the place (Figure 4).
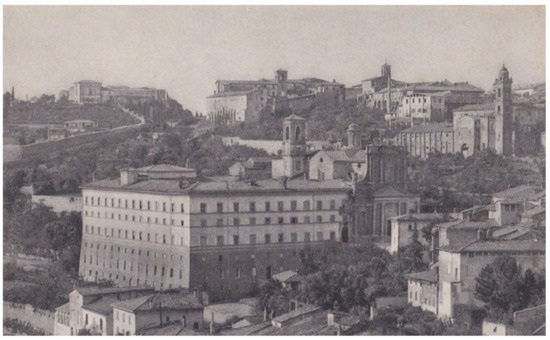
Figure 4.
View of the monastic complex of the Olivetani from a historical postcard.
Such architectural magnificence, on the other hand, did not escape bad judgments in its time. The local historian Luigi Bonazzi severely criticized the new architectural complex defining it “una specie di Alhambra” and encouraged its permanence only because in 1810, following the Napoleonic suppression of the monastic orders, it was subtracted to the order of the Olivetani and attributed to the University of Perugia [15] that chose it as the ideal place to transfer its own seat: “la sua forma elegante, la sua località lontano da ogni rumore che rendono le città popolose, lo rende preferibile ad ogni altro locale” [9]. In 1824, indeed, with the Regulation of studies issued by Leo XII, the University of Perugia became state-owned and subsequently, in 1860, the property of the entire architectural complex passed to the Italian state property allowing the conversion of the complex to the headquarters of the Rectorate and the administrative offices of the University of Perugia. In this way the foundations were laid for the intense building program promoted later, between the 1960s and 1970s, by the rector Giuseppe Ermini in synergy with the architect Giuseppe Nicolosi [16], whose work supplanted the pre-existing green areas and transformed the Conca area into a real university campus [17].
2.1.2. The Bursary
The praiseworthy design criteria elaborated by Luigi Vanvitelli and implemented by Carlo Murena for the monastery of Monte Morcino Nuovo provided the architectural complex with a rigorous orthogonal layout emphasized and contradicted at the same time by the singular presence of a modest building located on the north-eastern slope (Figure 5).
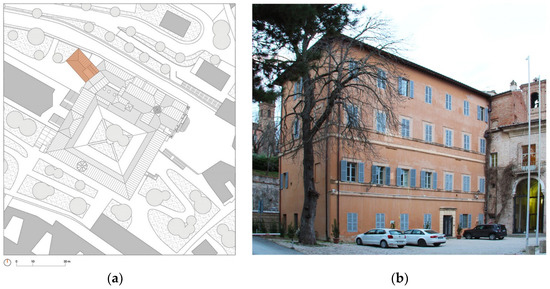
Figure 5.
On the left, (a) planimetry of the architectural complex of Palazzo Murena, the centre of the Bursar office of the University of the Studies of Perugia is highlighted in orange; on the right, (b) photo of the centre of the Bursar office of the University of the Studies of Perugia.
The exceptionality of this building, with a linear development, is manifested both in its dissonant position with respect to the planimetric layout of the complex, justified by the change made by Vanvitelli to the original road network, and in the different and varied partitioning of the internal spaces, referable to the different destination of use assumed over time. Nevertheless, in the autograph drawings of the architect for the project of the monastery, preserved in the State Archives of Perugia (Tarducci M., Evoluzione storica e stratigrafica di Palazzo Murena, research conducted as part of the teaching of “Architettura e Composizione 1” of the Degree Course in Building Engineering and Architecture, held by Professor Paolo Belardi, a.a. 2016/2017, Archives of the Department of Civil and Environmental Engineering of the University of Perugia), such a building has been depicted in gray and marked by the expression ospizio, revealing both the antecedence with respect to the project and its primitive function. In addition, Vanvitelli’s design choice to incorporate it into the monastic complex, rather than proceed with its demolition, supports the hypothesis regarding the architectural value of the building itself, which still boasts the presence of vaulted rooms. From the analysis of the drawings, it was also possible to see how the building was originally perched along a naturalistic slope, the remodelling of which necessarily led to the erection of a retaining wall (in order to “tenere il terreno tagliato” belonging to the above field of the San Benedetto’s nuns). Moreover, the actual fourth plan represents the result of a more recent elevation (the building originally being constructed on three floors) (Figure 6). At the same time, the consultation of the yearbooks of the University of Perugia, has allowed the reconstruction of the multiple functions that the building hosted over time and that brought the uncontrollable partition of the internal spaces. In fact, after the original intended use as a hospice for the religious and before becoming the headquarters of the Bursar office of the University of Perugia, the spaces were used as the seat of the Institute of Physics, of the Accounting Office of the University of Perugia and of the Command Station of the Carabinieri.
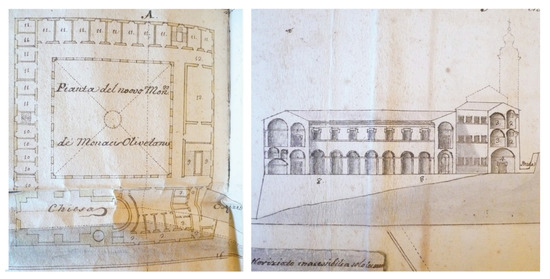
Figure 6.
On the left, plan of the original design of Luigi Vanvitelli in which the monastery of Monte Morcino Nuovo, the hospice and the wall of the field of the San Benedetto’s nuns are visible, 1739 (State Archives of Perugia); on the right, section of the monastery of Monte Morcino Nuovo from the original design drawings of Luigi Vanvitelli, 1739 (State Archives of Perugia).
2.2. Actual State of the Bursary
2.2.1. Architectural Survey
The functional variety, sometimes coexisting, that has characterized the building since its origins, has determined the current fractionation of the interior spaces causing the loss of typological and figurative value that distinguished it. These aspects were also further emphasized in a recent bachelor’s thesis in Building Engineering-Architecture through meticulous archival research and an accurate architectural survey [18]. Such activities, which are ritualistic when intervening on the historical heritage, have highlighted other valuable information about the building under analysis. In particular, an in-depth study has confirmed that the architecture originally consisted of only three floors, the fourth is in fact the result of a recent elevation, and that it was conceived around three cloisters, now reduced to two courtyards. Nevertheless, the architectural survey showed the heterogeneity of the visible ceilings: consisting of brick vaults (formed by the union of pavilion, cross and barrel vaults with lunettes in correspondence of the openings) with the presence of plasterboard false ceilings. Moreover, it highlighted the unevenness of the height of the floor slabs, due to the need to connect non-coeval and functionally different rooms of the complex, articulated over time in an independent manner (Figure 7).
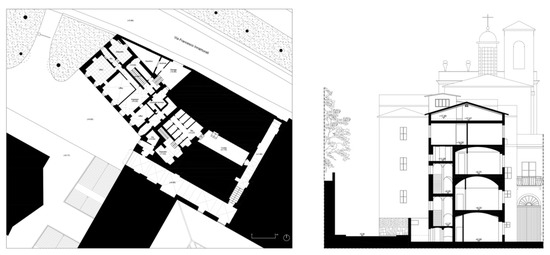
Figure 7.
Survey of the headquarters of the Bursar office of the University of Perugia, ground floor plan (object of the successive conservation plan) and cross-section of the building in its actual state.
For what is above mentioned, currently the building has never been subject to interventions aimed at architectural redevelopment and is mostly in disuse, due to the lack of a precise distributional hierarchy as well as of a marked functional vocation.
2.2.2. In Situ Investigations and Structural Peculiarities
The vulnerability analysis of a single building requires the detailed knowledge of its geometry and of the mechanical features of its construction materials. Such a perspective presents some issues associated with the removal of samples and the fulfilment of experimental activities, especially the partially destructive and the destructive ones that are expensive and demanding, leading inevitably to the partial damage of the architectural artefact. With the aim of restricting this type of test, a preliminary modelling of the structure was carried out only on the most significant areas of the building. Then, several experimental and instrumental investigations were conducted on the building:
- visual inspections over the masonries;
- videoendoscopic investigations on load-bearing walls and vaults;
- single and double flat-jack tests;
- tests on mortar samples;
- geophysical tests with georadar.
Such activities allowed for identification of the masonry types and quality and to observe in particular two masonry typologies, classified according to the NTC [19] and the Circ. No7 [20] as follows:
- masonry in solid brick and lime mortar;
- masonry in rough-hewn stone elements (found only in few parts of the building).
In particular, the tests with flat and double jacks, performed on the ground floor, led to the definition of the mechanical parameters—fm, average compression strength, equal to 266.6 [N/cm2] and E, Young’s modulus, equal to 346 [N/cm2]—for masonry in solid brick and lime mortar, the wall type most widespread in the building.
In addition, several series of endoscopic tests (Figure 8) were performed to identify the geometric characteristics and the constructive features of the masonry vaults and, proceeding from the intrados to the extrados, a stratigraphy consisting of plaster, solid bricks, filling material, screed, and floorings was displayed. From the analysis of the experimental data (for more details, refer to the data in [17]) emerged findings that the building has several unique features including a rather articulated load-bearing structure: it presents one story underground and five stories above ground with floor plans varying from level to level. Moreover, as stated during the survey, the overall state of conservation of the facades and of the outer masonry case in general is observable and the architectural value of some inner portions of this heritage edifice—that present themselves as masonry clusters made from an assemblage of vaults combining the different floor’s heights—stands out. From all the aforementioned activities and from the monitoring conducted over the years several risk factors affecting the seismic safety of the building and deriving in certain cases from different temporal backgrounds and architectural additions arise:
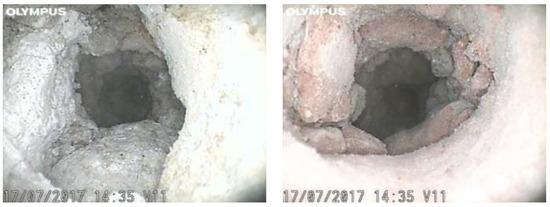
Figure 8.
Extract of in situ investigations [21]. In particular, photographs of videoendoscopy V11—from intrados. On the left, view at 15 cm from the start of the drill, filling in unbound material; on the right, image at 10 cm from the start revealing of the drill, brick and mortar elements.
- presence on the level of the second floor of in falso masonries, load-bearing walls built without a direct path to the ground and weighing directly on the underlying brick vaults;
- an excess of partition walls, load-bearing and non-load-bearing, of modest thickness increasing the seismic mass of the structures and arranged, in addition, without a specific functional and distributive purpose;
- presence of a widespread crack pattern with local collapses on the third floor;
- a steel roof—marked also by the presence of a concrete curb—represents an extremely rigid and heavy plane, resulting burdensome for the lower structures which instead are more flexible;
- a crawl space, used as an archive, entails the concentration of a considerable load.
The extent and quality of the investigations conducted can be classified, according to the Italian Building Code [19,20], as “extensive and exhaustive in situ verifications”, in relation to the construction details analysis, and “extended in situ investigations” with respect to the materials’ properties. Relying on the tests conducted over the years and on the knowledge obtained during the phase of geometric survey: LC (Level of Knowledge) equal to 2 for both the identified wall types—corresponding to a Confidence Factor (FC) equal to 1.2—is reached.
2.2.3. Seismic Safety
Seismic vulnerability assessments can be conducted at different scales, from a single architecture to large urban areas. In particular, the evaluation of a single edifice has to provide detailed information on its actual state as an “organism”, in most cases, susceptible to suffering damage during seismic events expected for the construction site. Under certain conditions, e.g., if large size and redundant structures are observable, single structural units can be identified and analysed independently. The methodology adopted here was conceived with the aim of extending the results obtained for some identifiable typologies of structural units, observable in the architectural complex [22], to the more complex structural layout of the Bursar office. Indeed, in this specific case, a global seismic analysis—preparatory to the building’s restoration—was performed through a calculation model that schematizes the masonry walls as an assembly of macro-elements developed to simulate their combined in-plane and out-of-plane behaviour and the failure mechanisms of collapse. For such aims, a numerical model was created [21] in compliance with the requirements derived from the Italian Building Code [19,20]. After a sensitivity analysis concerning the partial modelling of the adjacent Palazzo Murena, the non-linear static pushover analysis involved the entire 3D construction and engaged the walls mainly in their plane: the local mechanisms affect masonry piers or limited portions of masonry and derive from a lack of connections between the walls and the slabs [23]. The building has been rated in Class III in compliance with its public function and, consequently, the values of the variable loads were identified [21]. With reference to the seismic actions, the spectrum employed is the one selected from the NTC based on the parameters related to the city of Perugia and to the building location. The simulations were run with respect to the two seismic directions and the outcomes of such pushover analysis were compared to the location of a reference node. In this contribution, according to the Building Code, the results of the pushover analysis are evaluated by means of the displacement coefficient defined as:
with PGACLX denoting the limit capacity acceleration, or the maximum entity of the earthquake, that the structure is capable to sustain and PGADLX denoting the spectral demand acceleration for each limit state, or the reference value of the acceleration of the seismic action. The letter X connotes the considered limit state for each case: C for the collapse limit state, V for the life-saving limit state, D for the damage limit state and O for the operational limit state. In general, a value of αSLX equal or greater to the unit indicates the success of the simulation, assuming the seismic capacity of the building as the minimum one obtained from the analyses conducted.
αSLX = PGACLX/PGADLX,
Concerning the outcomes related to the Bursar office, analysed in its actual state, the presence of some values of αSLV lower than 0.6 reveals that the building must be counted among those constructions at seismic risk and requires a restoration plan.
3. Project and Sustainable Design
3.1. Architectural Conversion in Gypso|TechA
3.1.1. “Build in the Built”
Recovering the ability to “build in the built” is probably the most important challenge that contemporary Italian architecture will face in the coming years [24,25,26]. Since it is precisely by forgetting the importance of “building in the built” that our cities have lost their cultural depth, denying the need for those stratifications that have always marked and qualified them. On the other hand, it is clear that “build in the built” does not merely mean adapting the building heritage to the new functions of the digital era, just as it does not merely mean adapting the architectural heritage to the performances imposed by the regulations aimed at guaranteeing safety (anti-seismic adaptation, fire prevention, etc.). “Build in the built” also means, and perhaps above all, electing as a tangible (and visible) landmark the social sensibility regarding environmental sustainability. On this, “building in the built” means building around, within, under, over, in front of, behind, between and with the existing [27], minimizing the consumption of environmental resources as well as of historical memory and avoiding both anthropization of additional areas and erasing of pre-existing anthropic buildings.
However, above all, if “build in the built”, on the one hand makes it possible to avoid consuming further soil (in line with the sustainable goals included in the UN’s 2030 Agenda and as already was defined at European level with the Thematic Strategy for Soil Protection of 2006) [28], on the other hand it does not mean the renouncing of architecture. Indeed, it is precisely from the comparison between the new and the ancient that it is possible to emphasize the expressive intensity of both [29]. This is valid both in conservative interventions, in which the care in safeguarding the characters and formal matrices of the buildings prevail, and in innovative interventions, in which the experimentation of new technologies and new languages arises [30].
3.1.2. Architectural-Functional Design of the Museum Space
To this date, the architecture of the building seat of the Bursar office of the University of Perugia, owing to the lack of unified use that distinguished it, is marked by a fractioning of the interior spaces that not only mortifies its historical value but also compromises its symbolic potential. Starting from these reasons, the need emerges for an interdisciplinary design proposal aimed at combining the increase of seismic safety with the architectural project designed to reorganize the distribution of space and the transformation of the building in the plaster casts gallery of the University of Perugia. The project, through the principle of emptying and the interpretation of historical traces rooted in architecture, envisages the preservation of the walls that constitute the outer shell of the building, the preservation of the ground floor as it is characterized by architecturally valuable vaulted ceilings, and the maintenance of the central core that houses the vertical connections from which the different floors are distributed (Figure 9).
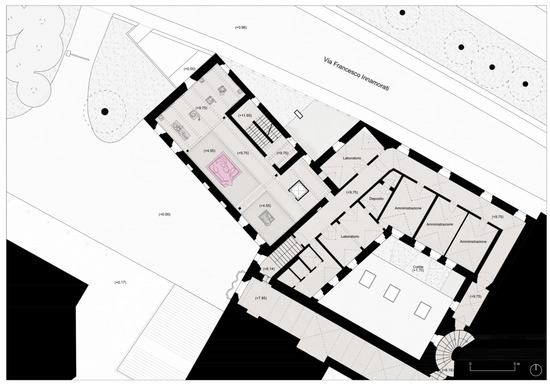
Figure 9.
Extract of the proposed project. Plan of the second floor of plaster casts gallery of the University of Perugia, object of the emptying and, through a new steel structure, of architectural redevelopment.
In addition to this, the upper floors were redesigned by providing the insertion of a temporary floor installed on a series of beams partly inserted in the walls of the wall box and partly weighted on the steel pillars (Figure 10 and Figure 11).
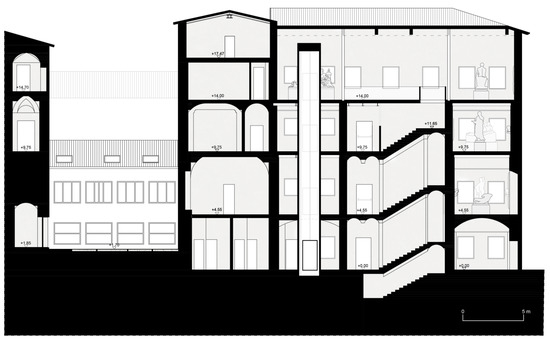
Figure 10.
Extract of the proposed project. Longitudinal section of the plaster casts gallery of the University of Perugia.
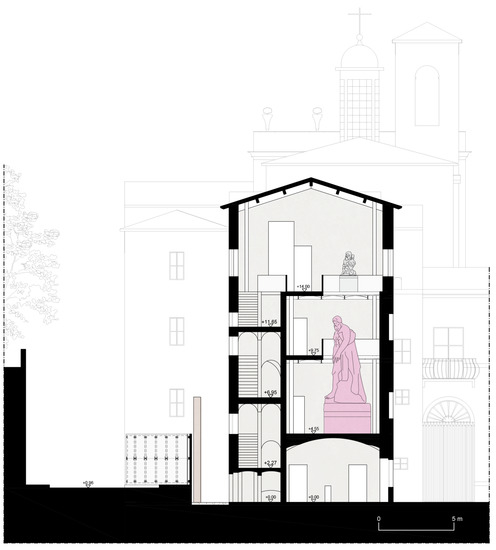
Figure 11.
Extract of the proposed project. Cross-section of the plaster casts gallery of the University of Perugia.
In this way the project, forging a precise and inedited architectural character, allows a continuous dynamism of the spaces that can be adapted from time to time to the various curatorial needs. This strategy also guarantees the prefiguration of a next-generation museum structure dedicated to interactions with visitors and students through the university practice of life drawing [31]. The museum complex, directly accessible from the gardens of Palazzo Murena, is distributed in part on the levels of the building that housed the headquarters of the Bursar office and in part within the adjacent rooms, belonging to Palazzo Murena and, in the project prospective, intended for classrooms and teaching laboratories. From the reception, placed at the ground floor, thanks to the pre-existing core of vertical connections and to the insertion of the elevator that improves accessibility, it is possible to access the exhibition spaces located on the upper floors hosting the collection of plaster casts of the University of Perugia. Pieces of the collection are arranged both along the walls and in the centre of the rooms, and many sculptures have been placed on mobile bases to allow for different placements on the basis of different needs. The exhibition criteria privileged a distribution that aimed at the figurative exceptionality and at the dimensional comparison of copies and reproductions, as can be seen from the inclusion of the statue of Ercole Farnese in its different variants: the original plaster cast preserved at the Academy of Fine Arts “Pietro Vannucci”, and a colossal and spectacular plastic replica of the same produced through 3D printing and marked by a programmatically provocative chromatic finish. In this sense, the statues act as a scenic catalyst for the entire museum composition. Placed in spaces of double and triple height, the art goods accompany the visitor in the exhibition ensuring, at the same time, their maximum visibility through multiple and unusual points of view. In this way, the plaster collection responds at the same time to contemporary exhibition and conservation requirements and, above all, to the need for education activities, becoming, both formally and substantially, a new cultural centre for the university and the city (Figure 12 and Figure 13).
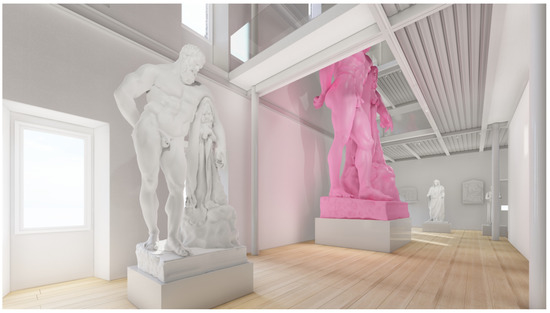
Figure 12.
Rendering of the ground floor of the plaster casts gallery of the University of Perugia.
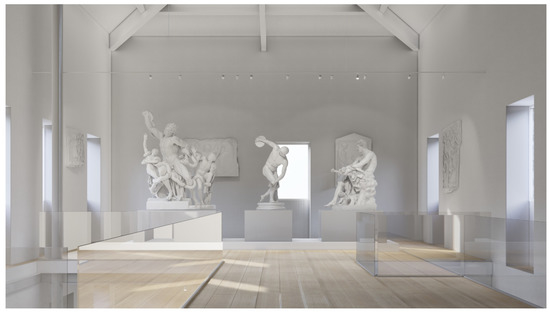
Figure 13.
Rendering of the third floor of the plaster casts gallery of the University of Perugia.
3.2. The Restoration Plan
“The greenest building is the one that already exists”. These were the words of Carl Elefante, former president of the American Institute of Architects [32]. On this, it is universally recognized that building replacement entails high energy-consumption as there are an abundance of variables involved in the decision to demolish including the embodied energy of the edifice, the energy consumed in its construction and the reception, recycling and disposal of resulting waste and rubbles. Thus, it is conceivable that the replacement of a large building every 30 years—or so—must entail considerably more energy than maintaining a heritage architecture that lasts for centuries [33]. Moreover, the opportunity to reuse heritage architecture contributes to the decrease of urban sprawl and land consumption in order to focus city development on the urban cores. In this sense, the role of the contemporary designer is characterized by a commitment that is not only professional but also civil towards the community. In Italy, many contemporary case studies of heritage buildings reuse, in favour of new functions, are observable; to name just a few: Fondaco dei Tedeschi by OMA-Rem Koolhaas architects and the architect Ippolito Pestellini Laparelli (Venice); Morandi Furnace by the architect Bruno Stocco (Padua); new library of the University of Roma Tre (Figure 14) by the architect Francesco Cellini (Rome).
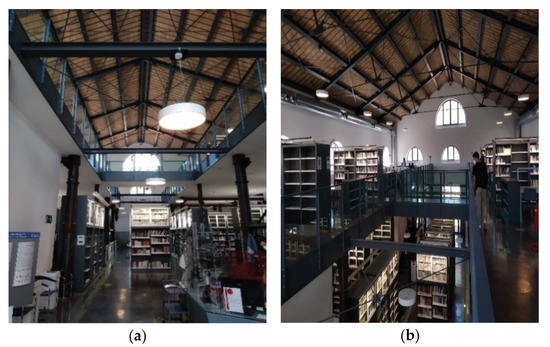
Figure 14.
Former slaughterhouse of Testaccio (a) and (b), now a student library designed by the architect Francesco Cellini. Over the past decade, the building has undergone restoration and refurbishment of some areas intended for the University of Roma Tre.
The project proposed in the paper aims to revive the architectural value of the Bursar office by establishing a relationship between the building and its cultural context, while adjusting it to the requirements of a contemporary museum venue and responding to a series of structural issues [34,35,36]. On this, as described in the previous paragraph, a large portion of the architecture is empty to showcase the restoration itself along with the plasters’ collection and to forge an architectural character that speaks of inclusivity, openness and transparency. Indeed, only the load bearing masonries of architectural value and with the better state of conservation are preserved and enhanced through the intervention plan. In this case, the “build in the built” approach recurs in the restoration dimension to the extent that it produces the possibility to deconstruct architecture, to be able to read the transformations, the additions, the possible “alliances”—between existing and new elements—to be included in the plan. The intervention choices are thus reorganized in a continuous negotiation with the cultural preservation, with the norm and, in a broad sense, with the institutions/stakeholders.
In particular, the most valuable historical traces ingrained in the building are interpreted maintaining the facades, in their exterior features, and restoring the ground floor and the stairwell to their original value, also concerning the vaulted ceilings appearance (Figure 7). The plan involves different activities of consolidation of such masonries, also including the use of composite materials (as described in the following paragraph). Instead, with reference to the upper levels subject to the partial internal emptying operations, the demolition of masonry panels and slabs proceeding from the top to bottom of the building by means of the technique called “top down” is foreseen, also conceiving the use of a temporary shoring to prop up the facades for the subsequent operations (Figure 9). The interaction between the ancient portion of the building—that will host at the ground floor entrances, services and multipurpose spaces—and the new designed elements contains a number of aspects deeply rooted in the field of architectural restoration, including a concern for the physical surroundings, the flow of people as well as a mandatory focus on the structural behaviour of the building. Indeed, to restore the box-behaviour to the masonry building, a new steel tube structure consisting of pillars and beams, with floors in mixed section steel-concrete, was designed (Figure 10 and Figure 11). On this, particular attention was paid to the connections of the new load-bearing mesh with the existing masonries which remain the main supporting structure. So, in compliance with the original structural functioning of the building, the plan relieves the masonry from excessive static loads and restores an interlocking between orthogonal walls, through diaphragms well-connected and effective under seismic conditions [37]. In particular, the skeleton consists of four round columns and beams—main and secondary—made by coupled UPN profiles. The main beams are connected to the tubulars and inserted in the masonry: an opening is formed in the brickwork wall to accommodate a suitable regular padstone, cast in situ and made of solid bricks, that allows for the installation of the UPN through the use of compensated shrinkage mortar in the hole, moreover, the beams are designed to incorporate welded angular profiles (Figure 15).
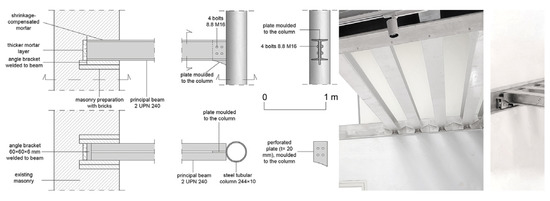
Figure 15.
Extract of the restoration plan for the new steel frame structure. Starting from left, structural details of the connection with walls and columns and section of the beams. On the right side, render of the beams with a focus on the temporary ones and the roller constraints that allow their placement along the UPN shaped steel hoops.
Two newly built floors are created, consisting in concrete slabs with electro-welded mesh equipped with connectors, at an elevation of +9.75 m and +14.00 m both overlooking the underlying expositive spaces (Figure 9). Moreover, a new roof is proposed to replace the existing one with a lightweight structure CLT (Cross Laminated Timber) made of C24 conifer wood. The roof remains a semi-pavilion with 18° inclined pitches in order not to alter the actual external appearance of the building and is composed by three different sections for the wood panels (all comprised of five layers), on the basis of the structural functions assumed. In addition, the last plan became a floor-to-ceiling space, a sort of expositive “penthouse” to which the access is granted by the new elevator and by the construction of newly designed stairs made with “thigh guard” metal sheet of moulded steel (Figure 10 and Figure 12). Due to the triple-height design, the large walls play a significant role becoming a whole new display board for the plasters. On this, the northeast part of the museum space is not only suitable for large scale installations but also presents the possibility to vary the ceiling heights continuously throughout the building: temporary floors can be installed on a series of secondary beams rolling along with the steel hoops—on the walls—and the primary beams, devising a space that is able to adapt to different curatorial demands (Figure 15).
3.2.1. Interventions with Ecological FRCM
The interventions on the masonries focused on two fundamental issues: the material preservation and the building load-bearing enhancement, which should be a mandatory condition for the consequential—and previously described—design choices. For such reasons, on all the interior surfaces of the “masonry case” the application of reinforced plaster made of FRCM composites is envisaged. Such a system represents the new generation of fibre-reinforced composites and is becoming broadly used in heritage restoration [38,39,40,41,42]. The key feature of this technology is the replacement of the classical polymeric matrix with an inorganic one, making it particularly effective in masonries reinforcement also given the chemical–physical compatibility to ancient substrates. To summarise, some of the FRCM benefits are:
- good mechanical properties in the face of low thickness and little weight;
- easy installation modalities ensuring the continuation of the buildings’ functions;
- use of inorganic mortar, less aggressive than the epoxy resins, that permits a better transpiration to masonry and contributes to the reversibility;
- reversibility of the intervention and chance to recycle, considering the opportunity to use natural origin nets and matrices.
Furthermore, among the qualities of the system, it is necessary to emphasize the issue of durability. This aspect is not secondary to the topic of mechanical performance and it has been checked in different contexts by means of severe accelerated aging tests designed to simulate some of the typical conditions of chemical–physical degradation concerning the historical masonries (for example, presence of humidity, alkaline environment, saline environment, freeze–thaw cycles, etc.). In the specific case of the materials comprising the proposed intervention, the good performance regarding deterioration phenomena are guaranteed by the mechanical characteristics and porosity of the mortar and by the mineral origin of the basaltic fibres, which have a better response to aging when compared to the vegetable ones. On this, although not plant-based, the basaltic fibres are not synthetic and can certainly be defined as natural: their production cycle consists only in fragmentation, melting and subsequent spinning of this type of volcanic rock. Moreover, they offer multiple chemical and physical traits interesting from an environmental point of view e.g., production with reduced energy impact, high thermal inertia, etc. [43,44].
In particular, concerning the interventions on the inner face of the external walls, a widespread application of FRCM is proposed, the designed plan also includes the use of transversal connectors—one for each five square meter of wall—made of the same natural material of the nets. A similar intervention concerns the in falso walls observed in the building but, at this juncture, a different application criterion for both walls’ faces is proposed (Figure 16). Indeed, for such wall facings a peculiar application scheme based on an applied research work of the authors—called “Green tape” and awarded in 2022 by the Italian Association of Composite Materials—was designed [45]. Within this approach a knitted scheme is adopted through tapes of composite, each one less than 1 cm thick and 20 cm wide, applied only on the weakest walls’ areas. So, still guaranteeing the walls’ reinforcement and knock-on effects prevention, a smaller amount of composites is used than that in the canonical application (distributed on the whole wall as in the case of the inner faces of the outer masonries).
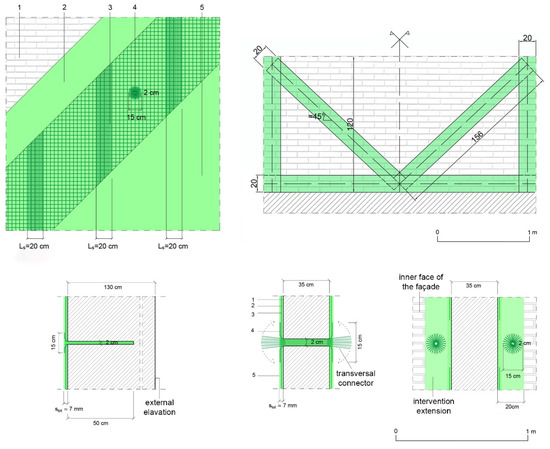
Figure 16.
Extract of the restoration plan. In the first line, technical schemes in elevation, respectively of the inner outer walls and of the surfaces of the “in falso” walls. Below, in order, section of the widespread intervention of the “Green Tape” application. Regardless of the application scheme, the construction phases are: (1) surface preparation; (2) lime mortar application; (3) installation—on wet mortar—of bidirectional basaltic net; (4) fibre connectors insertion; (5) final plaster application with lime mortar.
With the same logic, but with another scheme, an intervention in tapes of FRCM was designed for the masonry cross vaults improvement. At the intrados of the first floor, converted by the restoration into a gallery, the false ceiling is removed regenerating the expressive exposed brick load-bearing vaults. At the extrados of these, the intervention in FRCM tape is designed to be applied directly on the masonry [46,47] with the aforementioned constructive features—except for the use of a monodirectional steel fibre net in place of the mineral one—with a strict installation order: first, the tapes on the arches composing the vault and then on its two diagonal groins.
Moreover, the interventions—along with other precautions—are designed to be anchored through connectors on the vertical borders of the lateral masonries (Figure 17).
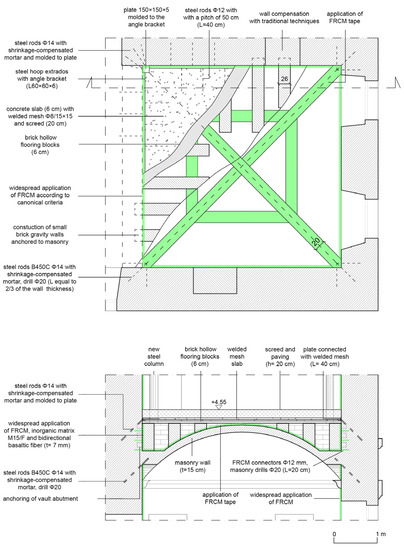
Figure 17.
Extract of the restoration plan concerning the ground floor, covered with masonry vaults. Above, plan and, below, section for the interventions on the masonry vaults.
3.2.2. Existing Condition against Restoration Plan
The proposed approach dealt firstly with the seismic behaviour of the heritage building and then, in a second stage, the response of the structural masonry–steel system was analysed together with the other restoration interventions (e.g., the erection of a new roof). Preliminarily, given its limited stiffness compared to that of the walls, the elements that compose the tube structure, the relative connections and the new roof were verified for the limit states in static conditions according to the Italian Building Code and with a finite element calculation [21]. Then, the previous 3D model—exposed in Section 2.2.3—was updated with the enhancements due to the proposed restoration plan. In particular, the geometry was developed to reflect the spatial and structural solutions of the new building based on the design documentation. The mechanical features of the interventions took into account the results available in the literature concerning composite materials [48,49,50], historical building’s behavior [51,52,53,54,55] and derived from previous design and research experiences [45]. Moreover, all the parameters and coefficients were calibrated on the safe side, considering that it was not possible to digitalize all the interventions with their exact features (for instance the round columns and the growth rings, the FRCM interventions, etc.). Despite such numerical issues, the model taking into account the restoration provides safety factors significantly higher—in terms of global displacements—when compared to the previous ones, satisfy the up-to-date seismic requirements (Table 1). Moreover, the behaviour regarding off-plan actions results improved for what concerns for instance the structural behaviour of the south-west facade that was not verified for both SLD and SLV limit states in the simulations of the edifice in its actual state. Such aspects lead to introduction of the importance of increasing the building robustness, due also to the influence of FRCM interventions, a structural feature tied to the prevention of progressive collapses and of proper new and contemporary architectures. On this, one specific element which characterize museums, compared to other architectures, is the issue of the relationship between the building’s safety itself and the conservation of the artworks there contained. With a view to a long-term perspective, concerning the potentialities of HBIM (Heritage Building Information Modeling) in the oversight of the Gypso|TechA, the numerical model was drawn to improve its compatibility with model exchange formats, also concerning the data gathered during experimental and monitoring campaigns, in order to make it suitable for a BIM implementation also concerning the plaster cast collection safeguard [56,57]. Indeed, a socially relevant building such as the headquarters of the University of Perugia, or its new plaster cast gallery, represents a complex “box” within which adequate levels of performance—which are mostly subordinated to suitable grades of facilities management services—must be guaranteed harmonizing the structural–architectural needs with the opportunities of reuse and adaptation of the museum spaces [58,59,60,61]. Through the BIM model of the building, containing information related to the maintenance of each construction element and to the handling of organisational issues, such as human resources and technological systems, the museum stakeholder would have a structured database to query for multiple tasks: plan maintenance, emergency operations and architectural reconfigurations to develop a concept for an exhibition or a curatorial project in its most expansive sense.

Table 1.
Comparison between the architecture index of safety for the building in its actual state and after the proposed intervention of restoration.
The proposed approach, with reference not only to the design process but also to management aspects, is inherent—as previously mentioned—with the characteristics distinctly expressed in international guidelines regulated by various entities around the world: Sustainable Development Goals, SDGs and UN’s 2030—ONU; building Renovation Wave Strategy—European Commission; rating system GBC Historic Building—GBC Italia. In this context, city managers, heritage technicians, and other stakeholders can engage and collaborate only though interoperability methods. The HBIM approach is able to characterize the investment opportunity according to different indicators concerning economic issues and efficiencies from different points of view, also concerning energy and ecological perspectives [62,63,64,65].
On this, the implications of the proposed plan and its modelling can express themselves in a unique architectural narrative: though data, the model collects the criteria of architectural quality, ethics and sustainability enabling the analysis of their interactions. Indeed, the materials used in the project—and reported in the model—were chosen not only for their structural characteristics but also for their energy performance and carbon footprint features. On this, the potentialities of masonry, particularly the importance of thermal inertia, coupled with the load-bearing framed structures, the new fixtures and the wooden roof are able to meet comfort and safety requirements and guarantee the integration of adequate conditioning and air systems. Moreover, considering the planned preference of 0 Km construction materials and interventions by partners, companies and suppliers to be selected on the territory, the environmental impact linked to the new museum is thus lightened with lower annual costs for energy, water, maintenance/repair, and space reconfiguration [21]. In addition to cost savings management, the amount of work—both from an economic and an environmental perspective—tied to the proposed plan boast advantages with respect to new construction scenarios. For the reuse and restoration interventions proposed a cost equal approximately to EUR 500,000 emerges. Such an estimation does not consider the works on the foundation, additional thermal systems, the finishings, the construction site and safety charges; the unit costs were taken from the Price List of the Umbria Region OO.PP. 2019 and computed (Table 2) in relation to the design choices [21].

Table 2.
Approximated priced bill of quantities for the proposed reuse plan and the restoration interventions.
Moreover, by way of comparison, a further market investigation concerning the realization of a new construction museum in reinforced concrete, with a wooden roof and analogous features reveals an approximate total amount of EUR 1.6 million. Finally, it must be pointed out that to these additional costs—also in environmental terms—would be added considering the following possible scenarios related to a new edifice building:
- Construction on the current parcel, calculating the costs associated with the demolition of the actual building and the disposal of rubble, actually a waste harmful to the environment;
- Building in a new area to purchase similar to the actual one, increasing land consumption, and considering consequently the realization of flooring, enclosures, urbanization works, electricity and water connections.
4. Conclusions
The Bursar office of the University of Perugia is part of the architectural complex of Palazzo Murena, a former monastery designed by Luigi Vanvitelli that actually hosts the University headquarters. The architecture in question presents an orientation unrelated to the other buildings composing the architectural aggregate. Such observations inspired an in-depth historical and iconographical study which has led to a discovery: anciently, this building covered the role of canon senile hospice, later it was included in the former monastic complex and in modern times it became the seat of the University Bursary. Progressively, several experimental and instrumental tests were conducted, along with survey campaigns, to increase the level of knowledge concerning the edifice. The outcomes of such activities were used to create a numerical model aimed at the evaluation of the global seismic behaviour of this masonry building in its actual state, highlighting safety shortcomings which required improvement. Moreover, recognizing the architectural quality of the architecture, and in view of its lack of use, a restoration plan has been designed to look at the structural deficiencies in the wider perspective of architectural reuse, making a plaster cast gallery out of the building: the Gypso|TechA of the University of Perugia. The project, in line with the objectives declared in the “Action Plan for University Sustainability 2021–2023” [66], foresees the safeguarding of the wall outer case and of some inner masonries, comprising valuable vaults, through different restoration interventions and the application of natural composites. Moreover, to reshape the interior arrangement some demolitions were necessary so that behind the heavy mass of the historic facades, a new museum space could develop thanks to the insertion of a new a steel structure and a wooden roof collaborating with the existing masonries and intended to provide the up-to-date seismic requirements. The museum layout hosts the new functions including different flexible environments suitable to set up the plurality of plaster casts belonging to the University collection. At the same time, the creation of floor-to-ceiling spaces offers the opportunity to display a wide variety of innovative curatorial approaches that are designed to amaze through peculiar art goods (e.g., the provocative insertion of a colossal 3D-printed statue). The architecture, through the restoration plan, will focus on key themes and debates within exhibition-making such as the role of the curator, boundary-pushing educational concepts, working with other disciplines and the provision of new opportunities for lively debate and the sharing of ideas between visitor students and academics. This is particularly relevant when considering historic districts, which are usually characterized by highly unique cultural values but, at the same time, show difficult characteristics in terms of comfort, security and accessibility. The creation of a contemporary museum space by the removal of the existing fractionations in favour of multi-height expositive spaces—connected by the new elevator—benefit the ability to move, see, hear and interact effectively, and inclusively, with the art goods. The design approach adopted offers new opportunities to deploy the way all possible user groups could interact with the built environment enabling everyone to participate equally, confidently and independently in everyday museum activities. The museum is thus sustainable in several respects, concerning not only the architectural and economical standouts but also regarding the social, cultural and environmental context.
Author Contributions
All authors contributed equally on this. All authors have read and agreed to the published version of the manuscript.
Funding
Authors gratefully acknowledge the support received from the Italian Ministry of University and Research, through the PRIN 2017 funding scheme (Project title “Modelling of constitutive laws for traditional and innovative building materials”, Project code 2017HFPKZY; University of Perugia Research Unit).
Acknowledgments
The authors express gratitude for the support received from the University of Perugia and the collaboration of its Technical Office, represented by L. Palma and B. Buonforte.
Conflicts of Interest
The authors declare no conflict of interest.
References
- ICOMOS. The Venice Charter, International Charter for the Conservation and Restoration of Monuments and Sites; ICOMOS: Paris, France, 1964; Available online: https://www.icomos.org/charters/venice_e.pdf (accessed on 9 September 2020).
- Abastante, F.; Lami, I.M.; Mecca, B. How to Revitalise a Historic District: A Stakeholders-Oriented Assessment Framework of Adaptive Reuse. In Values and Functions for Future Cities. Green Energy and Technology; Mondini, G., Oppio, A., Stanghellini, S., Bottero, M., Abastante, F., Eds.; Springer: Cham, Switzerland, 2020. [Google Scholar] [CrossRef]
- Bosone, M.; De Toro, P.; Girard, L.F.; Gravagnuolo, A.; Iodice, S. Indicators for Ex-Post Evaluation of Cultural Heritage Adaptive Reuse Impacts in the Perspective of the Circular Economy. Sustainability 2021, 13, 4759. [Google Scholar] [CrossRef]
- D’Alessandro, L.; Persegati, F. Scultura e Calchi in Gesso. Storia, Tecnica, Conservazione; L’Erma di Bretschneider: Rome, Italy, 1987. [Google Scholar]
- Cassese, G. Accademie di Belle Arti: Identità, patrimonio e futuro dell’Italia. In Accademie Patrimoni di Belle Arti; Cassese, G., Ed.; Gangemi Editore: Rome, Italy, 2013; pp. 15–43. [Google Scholar]
- Iannaco, L. Antonio Canova in Umbria: “Le Possessioni di S. Gemini”; Futura Edizioni: Perugia, Italy, 2009. [Google Scholar]
- Boco, F. Gipsoteca. In MUSA. Museo dell’Accademia Perugia; Fedora, B., Ed.; EFFE Fabrizio Fabbri Editore: Perugia, Italy, 2014; pp. 42–43. [Google Scholar]
- Sciaramenti, B. Gipsoteca Greca e Romana. In Naturalia e Artificialia. Musei, Raccolte e Collezioni dell’Università Degli Studi di Perugia; Galassi, C., Ed.; Aguaplano Libri: Perugia, Italy, 2019; pp. 92–106. [Google Scholar]
- Chiacchella, R. La Città «moderna» e la Dilatazione Delle Funzioni Urbane del Quartiere Della Conca. In Un Quartiere e La Sua Storia: La Conca di Perugia. Itinerario per una Conoscenza e una Proposta; Serie Ricerche sul Territorio; Aa, V.V., Ed.; Quaderni Regione dell’Umbria: Perugia, Italy, 1983. [Google Scholar]
- Casagrande, G. La Conca di S. Lorenzo. In Un Quartiere e La Sua Storia: La Conca di Perugia. Itinerario per una Conoscenza e una Proposta; Aa, V.V., Ed.; Quaderni Regione dell’Umbria: Perugia, Italy, 1983; pp. 229–237. [Google Scholar]
- Riccio, C.M. Review to “Poche parole dette sul sepolcro di Luigi Vanvitelli” of Salzaro, D. In Archivio Storico delle Province Napoletane; Detken, V., Rocholl, F., Eds.; Società di Storia Patria: Napoli, Italy, 1880. [Google Scholar]
- Mariano, F. Vanvitelli nelle Marche ed in Umbria. In Luigi Vanvitelli e La Sua Cerchia, Catalogo Della Mostra (Caserta, Palazzo Reale, 16 Dicembre 2000–16 Marzo 2001); De Seta, C., Ed.; Electa: Napoli, Italy, 2000; pp. 79–83. [Google Scholar]
- Pompei, S.C. Al Crepuscolo del Barocco. L’attività Romana Dell’architetto Carlo Murena (1713–1764); Viella: Rome, Italy, 2008. [Google Scholar]
- Gianfrotta, A. Manoscritti di Luigi Vanvitelli Nell’archivio Della Reggia di Caserta 1752–1773; Ediprint Service s.r.l.: Città di Castello, Italy, 2000; ISBN 88-7125-174-1. [Google Scholar]
- Bonazzi, L. Storia di Perugia; Boncompagni e C.: Perugia, Italy, 1879. [Google Scholar]
- Belardi, P. Giuseppe Nicolosi (1901–1981) Architettura Università Città. In Proceedings of the Convegno di Studi, Perugia, Italy, 19 October 2006; Libria: Melfi, Italy, 2008. [Google Scholar]
- Paolo, B.; Gusella, V.; Liberotti, R.; Sorignani, C. The Gipso|TECA of the University of Perugia: Conversion of a Heritage Building in a Plaster Cast Galllery. In Proceedings of the Arco 2020 1st International Conference on Art, Florence, Italy, 28–29 May 2020; Collotti, F.V., Verdiani, G., Brodini, A., Eds.; Didapress: Firenze, Italy, 2020; pp. 69–84, ISBN 978-88-3338-152-7. [Google Scholar]
- Sorignani, C. UNI|TECA Progetto Architettonico di Trasformazione in Gipsoteca Dell’edificio sede Dell’ufficio Economato dell’Università degli STUDI di Perugia. Master’s Thesis, Università degli Studi di Perugia, Perugia, Italy, 2018. [Google Scholar]
- NTC. Decreto Ministeriale 14 Gennaio 2018, Aggiornamento Delle «Norme Tecniche per le Costruzioni.», Supplemento Ordinario alla “Gazzetta Ufficiale, n. 42 del 20 Febbraio 2018-Serie Generale; Ministero delle Infrastrutture e dei Trasporti: Rome, Italy, 2018.
- Circ. No7. Circolare del Ministero delle Infrastrutture e dei Trasporti 21 Gennaio 2019, n. 7 C.S.LL.PP., Istruzioni per L’applicazione dell’«“Aggiornamento delle “Norme Tecniche per le Costruzioni”» di cui al Decreto Ministeriale 17 Gennaio 2018; Supplemento Ordinario alla “Gazzetta Ufficiale” n. 35 del 11 Febbraio 2019-Serie Generale; Ministero delle Infrastrutture e dei Trasporti: Rome, Italy, 2019.
- Pietroluongo, M. Studio Della Vulnerabilità e Progetto di Miglioramento Sismico Dell’edificio “ex-Ragioneria”. Master’s Thesis, Università degli Studi di Perugia, Perugia, Italy, 2021. [Google Scholar]
- Gusella, V.; Liberotti, R. Seismic Vulnerability of Sub-Structures: Vantitelli’s Modulus in Murena Palace. Buildings 2020, 10, 164. [Google Scholar] [CrossRef]
- Pantò, B.; Cannizzaro, F.; Caliò, I.; Lourenço, P.B. Numerical and Experimental Validation of a 3D Macro-Model for the In-Plane and Out-Of-Plane Behavior of Unreinforced Masonry Walls. Int. J. Archit. Herit. 2017, 11, 946–964. [Google Scholar] [CrossRef]
- Zucchi, C. Innesti: Il Nuovo Come Metamorfosi; Bassoli, N., Ed.; Marsilio: Venezia, Italy, 2014. [Google Scholar]
- Girasante, F.; Potenza, D. Costruire sul Costruito; SALA Editori: Pescara, Italy, 2016. [Google Scholar]
- Parlato, S. Riabitare la Città. Costruire Sopra e Dentro L’esistente; FrancoAngeli: Milano, Italy, 2018. [Google Scholar]
- Belardi, P. Ex Antiquo. Costruire intorno e dentro all’esistente (ma anche sotto, sopra, dietro, tra e con l’esistente). In Dialoghi Sulla Città. Architettura Contemporanea Nella città Patrimonio di Matera; Somma, L.M., Pisciotta, M.B., Spataro, V., Vicentelli, G., Eds.; Libria: Melfi, Italy, 2018; pp. 105–113. [Google Scholar]
- Gardi, C.; Dall’Olio, N.; Salata, S. L’insostenibile Consumo di Suolo; Edicom: Gorizia, Italy, 2013. [Google Scholar]
- Latina, V. T T T’ le tre “T” del riuso. Area 2019, 166, 4–8. [Google Scholar]
- Pellegrini, P.C. Manuale del Riuso Architettonico. Analisi ed Interventi Contemporanei per il Recupero Degli Edifici; Dario Flaccovio Editore: Palermo, Italy, 2018. [Google Scholar]
- Belardi, P.; Menchetelli, V. 4DGypsoteca. Un’architettura multimediale per la didattica del disegno. In Ambienti Digitali per L’educazione All’arte e al Patrimonio; Luigini, A., Panciroli, C., Eds.; FrancoAngeli: Milano, Italy, 2018; pp. 35–50. [Google Scholar]
- Elefante, C. The Greenest Building Is. One That Is Already Built. Forum J. Natl. Trust. Hist. Preserv. 2012, 27, 62–72. [Google Scholar]
- Wise, F.; Moncaster, A.; Jones, D.; Dewberry, E. Considering embodied energy and carbon in heritage buildings–A review. In IOP Conference Series: Earth and Environmental Science; IOP Publishing: Bristol, UK, 2019; Volume 329. [Google Scholar]
- Gherardini, S.C. “A careful, museum-quality restoration”: Rethinking and Rebuilding the Canada Pavillion. In Réjean Legault. The Canada Pavilion at the Venice Biennale; Continents Editions srl in association with the National Gallery of Canada: Milano, Italy, 2020; pp. 97–108. ISBN 978-88-7439-884-3. [Google Scholar]
- Satta, M.L.; Ruggieri, N.; Tempesta, G.; Galassi, S. Remains of the ancient colonnade in the archaeological site of Pompeii, Italy: Vulnerability analysis and strengthening proposal. Int. J. Cult. Herit. 2021, 52, 93–106. [Google Scholar] [CrossRef]
- De Vita, M.; Duronio, F.; De Vita, A.; De Berardinis, P. Adaptive Retrofit for Adaptive Reuse: Converting an Industrial Chimney into a Ventilation Duct to Improve Internal Comfort in a Historic Environment. Sustainability 2022, 14, 3360. [Google Scholar] [CrossRef]
- Marques, R. Masonry Box Behavior. In Encyclopedia of Earthquake Engineering; Beer, M., Kougioumtzoglou, I., Patelli, E., Au, I.K., Eds.; Springer: Berlin/Heidelberg, Germany, 2014. [Google Scholar] [CrossRef]
- Alecci, V.; De Stefano, M.; Galassi, S.; Magos, R.; Stipo, G. Confinement of masonry columns with natural lime-based mortar composite: An experimental investigation. Sustainability 2021, 13, 13742. [Google Scholar] [CrossRef]
- Hojdys, Ł.; Krajewski, P. Tensile Behaviour of FRCM Composites for Strengthening of Masonry Structures-An Experimental Investigation. Materials 2021, 14, 3626. [Google Scholar] [CrossRef]
- Liberotti, R.; Cavalagli, N.; Cluni, F.; Gioffrè, M.; Pepi, C.; Gusella, V. Defence of Architectural Heritage: Experimental campaign on masonries reinforced with natural FRCM composite materials. In Proceedings of the COMPDYN 2021, 8th International Conference on Computational Methods in Structural Dynamics and Earthquake Engineering, Streamed from Athens, Athens, Greece, 28–30 June 2021; Volume 1, pp. 141–150. [Google Scholar]
- Liberotti, R.; Cavalagli, N.; Gusella, V. Experimental tests on FRCM and FE Modelling for the Heritage Structure’s Reuse. In Proceedings of the 12th International Conference on Structural Analysis of Historical Constructions SAHC 2021, Barcelona, Spain, 29 September–1 October 2021; pp. 2552–2563. [Google Scholar]
- Liberotti, R.; Cluni, F.; Gusella, V. Unreinforced Masonry Structures’ Seismic Improvement with FRCM: The Experience of the Vanvitellian Palazzo Murena of Perugia. In Proceedings of the 12th International Conference on Structural Analysis of Historical Constructions SAHC 2021, Barcelona, Spain, 29 September–1 October 2021; pp. 1651–1662. [Google Scholar]
- Jain, N.; Singh, V.K.; Chauhan, S. Review on effect of chemical, thermal, additive treatment on mechanical properties of basalt fiber and their composites. J. Mech. Behav. Mater. 2018, 26, 205–211. [Google Scholar] [CrossRef]
- Chen, X.; Zhang, Y.; Huo, H.; Wu, Z. Study of high tensile strength of natural continuous basalt fibers. J. Nat. Fibers 2018, 17, 214–222. [Google Scholar] [CrossRef]
- Liberotti, R.; Faralli, F.; Cluni, F.; Gusella, V. “Green Tape” for wall beams: Experimental and numerical approach to the design of innovative applications of natural FRCM composites. Constr. Build. Mater. 2022, 27, 24–33. [Google Scholar]
- Croce, P. New Frontiers of Composites Applications in Heritage Buildings: Repair of Exposed Masonry of St. Nicola Church in Pisa. J. Compos. Sci. 2021, 5, 218. [Google Scholar] [CrossRef]
- Coïsson, E.; Ottoni, F. New materials for structural restoration: An old debate. ArcHistoR 2015, 4, 92–117. [Google Scholar] [CrossRef]
- Minafò, G.; Oddo, M.C.; La Mendola, L. Formulation of a truss element for modelling the tensile response of FRCM strips. Constr. Build. Mater. 2022, 315, 125576. [Google Scholar] [CrossRef]
- Rovero, L.; Galassi, S.; Misseri, G. Experimental and analytical investigation of bond behavior in glass fiber-reinforced composites based on gypsum and cement matrices. Compos. Part B Eng. 2020, 194, 108051. [Google Scholar] [CrossRef]
- Misseri, G.; Rovero, L.; Galassi, S. Analytical modelling bond behaviour of polybenzoxazole (PBO) and glass Fibre Reinforced Cementitious Matrix (FRCM) systems coupled with cement and gypsum matrixes: Effect of the Cohesive Material Law (CML) shape. Compos. Part B Eng. 2021, 223, 109090. [Google Scholar] [CrossRef]
- Cavalagli, N.; Gusella, V. Structural Investigation of 18th-Century Ogival Masonry Domes: From Carlo Fontana to Bernardo Vittone. Int. J. Arch. Herit. 2014, 9, 265–276. [Google Scholar] [CrossRef]
- Fazzi, E.; Galassi, S.; Misseri, G.; Rovero, L. Seismic vulnerability assessment of the Benedictine Basilica typology in central Italy. J. Build. Eng. 2021, 43, 102897. [Google Scholar] [CrossRef]
- Ruggieri, N. In Situ Observations on the Crack Morphology in the Ancient Timber Beams. Sustainability 2021, 13, 439. [Google Scholar] [CrossRef]
- Galassi, S.; Misseri, G.; Rovero, L. Capacity assessment of masonry arches on moving supports in large displacements: Numerical model and experimental validation. Eng. Fail. Anal. 2021, 129, 105700. [Google Scholar] [CrossRef]
- Sandak, J.; Riggio, M.; Ruggieri, N.; Sandak, A. Damage progression analysis in a historical timber framed wall under cyclic loads through an image-based tracking method. Constr. Build. Mater. 2018, 199, 483–491. [Google Scholar] [CrossRef]
- Tucci, G.; Betti, M.; Conti, A.; Corongiu, M.; Fiorini, L.; Matta, C.; Kovačević, C.; Borri, C.; Hollberg, C. Bim for Museums: An Integrated Approach from the Building to the Collections; International Archives of the Photogrammetry, Remote Sensing and Spatial Information Sciences. In Proceedings of the GEORES 2019–2nd International Conference of Geomatics and Restoration, Milan, Italy, 8–10 May 2019; Volume XLII-2/W11. [Google Scholar]
- Funari, M.F.; Hajjat, A.E.; Masciotta, M.G.; Oliveira, D.V.; Lourenço, P.B. A Parametric Scan-to-FEM Framework for the Digital Twin Generation of Historic Masonry Structures. Sustainability 2021, 13, 11088. [Google Scholar] [CrossRef]
- Donato, A.; Randazzo, L.; Ricca, M.; Rovella, N.; Collina, M.; Ruggieri, N.; Dodaro, F.; Costanzo, A.; Alberghina, M.F.; Schiavone, S.; et al. Decay Assessment of Stone-Built Cultural Heritage: The Case Study of the Cosenza Cathedral Façade (South Calabria, Italy). Remote Sens. 2021, 13, 3925. [Google Scholar] [CrossRef]
- Ruggieri, N. Damage Assessment of Historical Masonry Churches Subjected to Moderate Intensity Seismic Shaking. Sustainability 2021, 13, 4710. [Google Scholar] [CrossRef]
- Ruggieri, N. New Insights on the Borbone Construction System: A Peculiar 18th Century Retrofitting Solution for Earthquake Damaged Churches. Int. J. Archit. Herit. 2021, 2021, 1881187. [Google Scholar] [CrossRef]
- El-belkasy, M.I.; Wahieb, S.A. Sustainable Conservation and Reuse of Historical City Center Applied Study on Jeddah—Saudi Arabia. Sustainability 2022, 14, 5188. [Google Scholar] [CrossRef]
- Gherardini, S.C. Connaisance et reconnaissance. Il restauro tra documento, interpretazione, tecniche. In Restauro Conoscenza Progetto Cantiere Gestione; Musso, S., Pretelli, M., Eds.; Edizioni Quasar: Rome, Italy, 2020; pp. 79–84. [Google Scholar]
- Lagunes, M.M.S. Storia e Progetto per Manieri Elia. ECO Web Town 2008, II-18, 124–125. [Google Scholar]
- Mariani, S.; Rosso, F.; Ferrero, M. Building in Historical Areas: Identity Values and Energy Performance of Innovative Massive Stone Envelopes with Reference to Traditional Building Solutions. Buildings 2018, 8, 17. [Google Scholar] [CrossRef] [Green Version]
- Foster, G.; Saleh, R. The Circular City and Adaptive Reuse of Cultural Heritage Index: Measuring the investment opportunity in Europe. Resour. Conserv. Recycl. 2021, 175, 105880. [Google Scholar] [CrossRef]
- Università degli Studi di Perugia. Piano D’azione per la Sostenibilità Universitaria 2021–2023; Università degli Studi di Perugia: Perugia, Italy, 2021. [Google Scholar]
Publisher’s Note: MDPI stays neutral with regard to jurisdictional claims in published maps and institutional affiliations. |
© 2022 by the authors. Licensee MDPI, Basel, Switzerland. This article is an open access article distributed under the terms and conditions of the Creative Commons Attribution (CC BY) license (https://creativecommons.org/licenses/by/4.0/).

