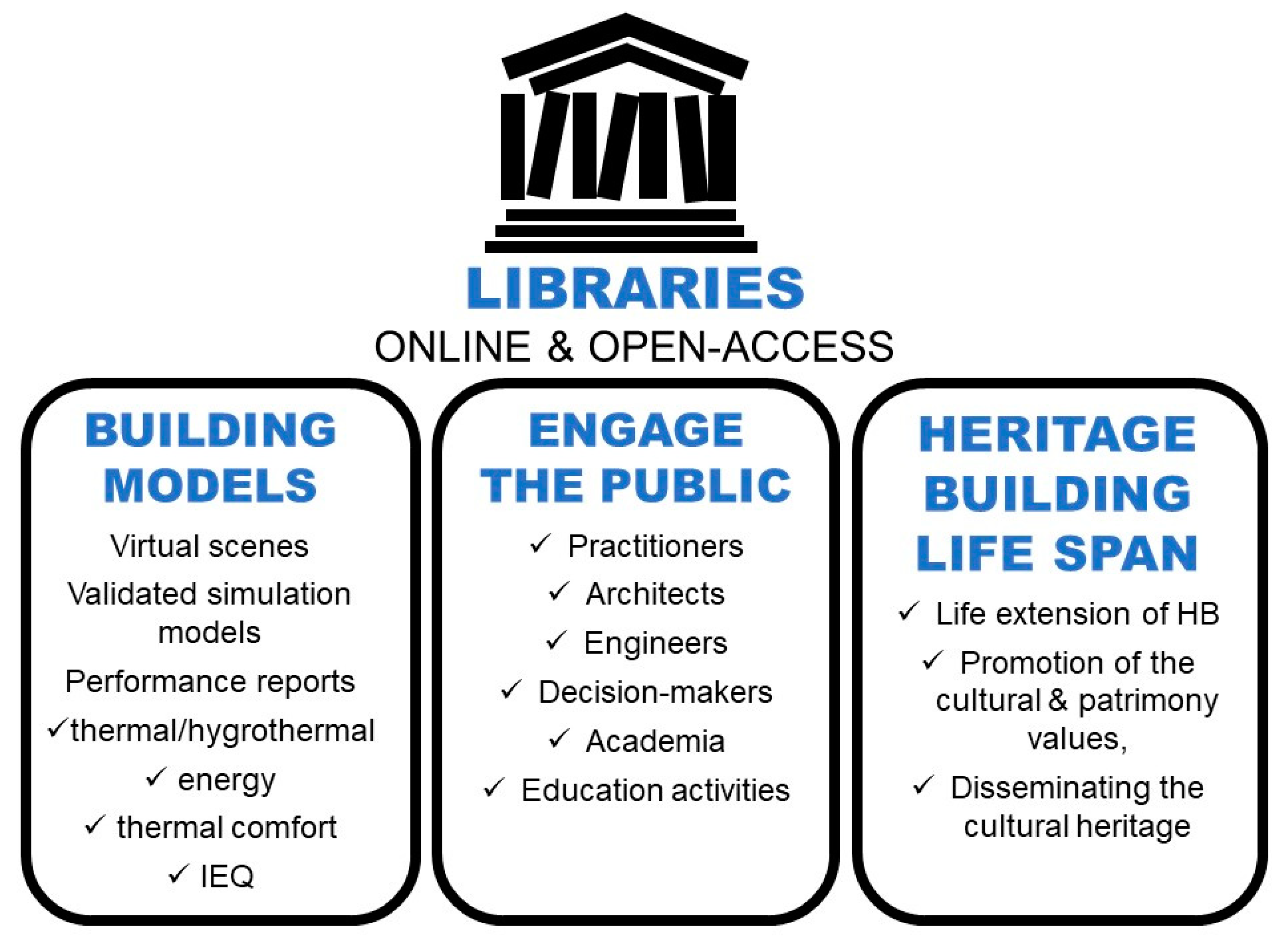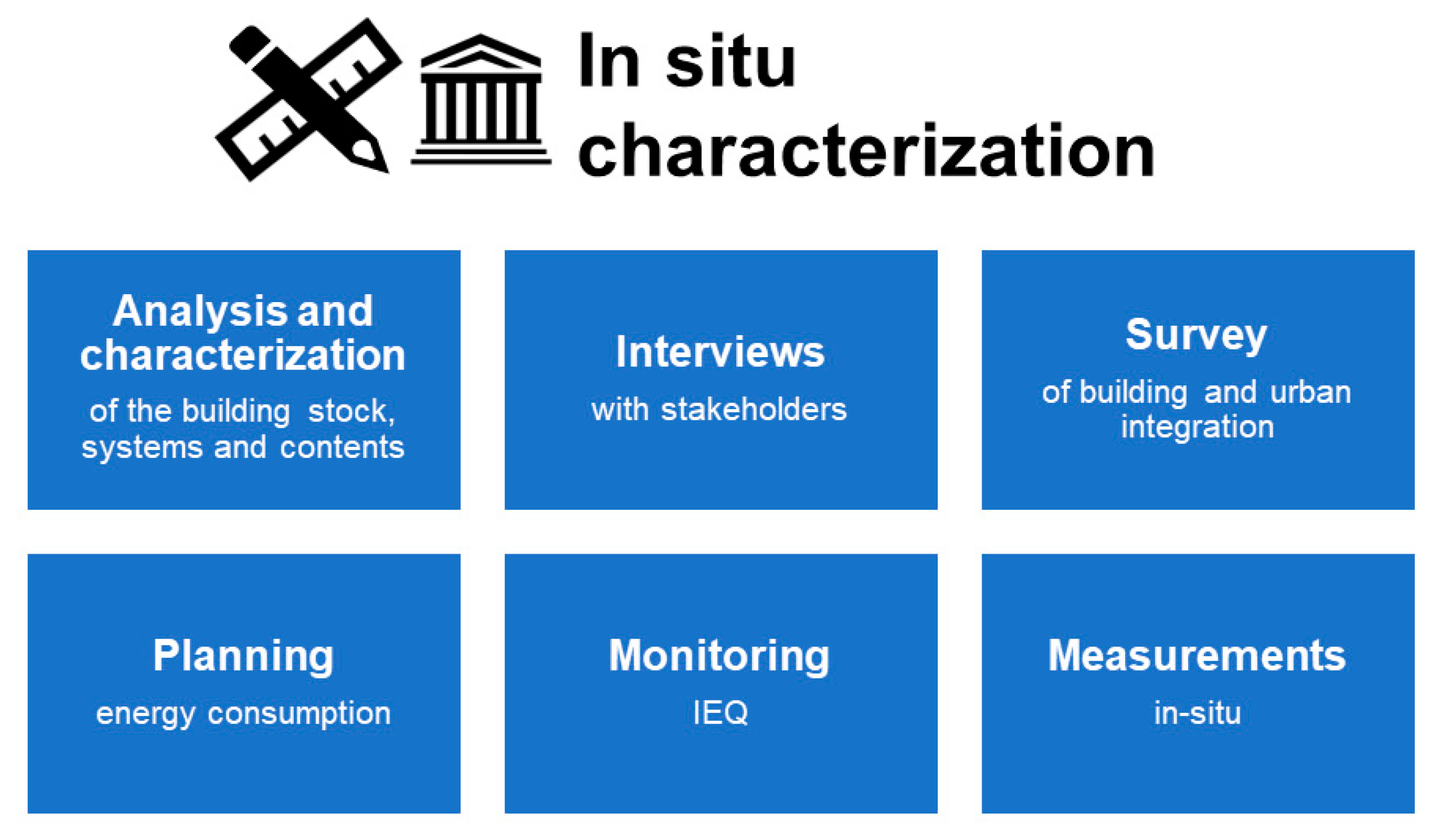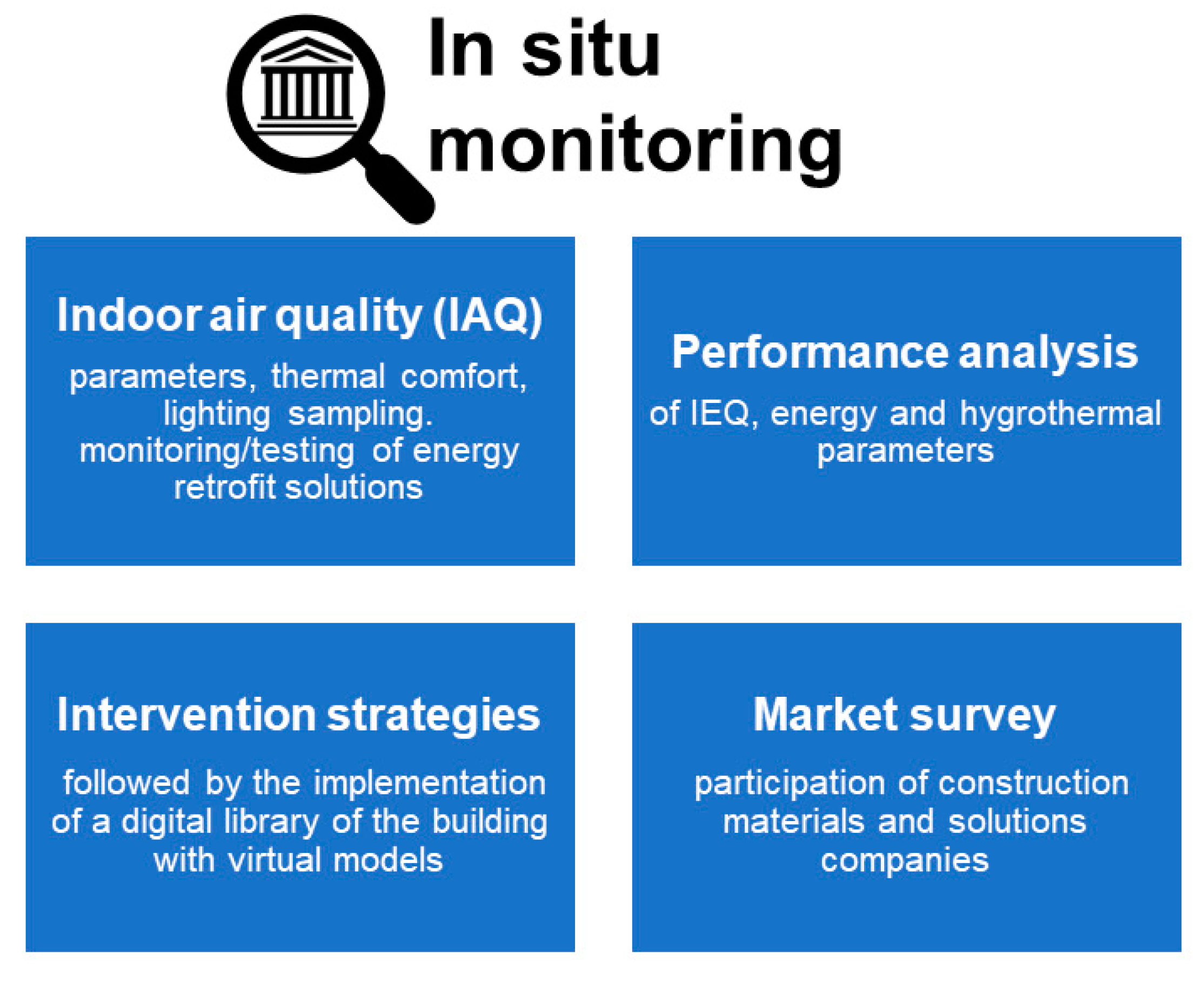Up-To-Date Challenges for the Conservation, Rehabilitation and Energy Retrofitting of Higher Education Cultural Heritage Buildings
Abstract
1. Introduction
2. The Importance of Multidisciplinary Methodologies Converted into Virtual Libraries
- Characterization and planning of the monitoring of the energy systems performance, activities and occupancy, including: (i) 3D laser scanning of the building and HBIM; (ii) planning in situ measurements to characterize the thermophysical properties of the building envelope and design energy retrofit solutions (U-value and hygrothermal monitoring), as suggested in various reports of European projects (see refs. [25,26]) or field studies (see ref. [27]); (iii) market survey/invitation to participation of companies/manufacturers of construction materials and solutions;
- In situ monitoring of energy consumption and IEQ, e.g., indoor air quality (IAQ) parameters, thermal comfort (assessed objectively and subjectively), lighting sampling and in situ monitoring/testing of energy retrofit solutions;
- Detailed digital models of the building and its surroundings via BIM; dynamic simulation modeling of the energy in HBs; hygrothermal simulation modeling, and validation of the models (with the surveyed monitored data); complementary, lighting simulation tools shall also be used;
- Performance analysis of IEQ, energy and hygrothermal parameters;
- Report of conscious and informed intervention strategies, followed by the implementation of a digital library of the building with virtual models.
3. The Importance of In Situ Characterization and Planning
- Analysis and characterization of the building stock, systems and contents—Here, the whole building should be characterized. This includes information on the building construction and materials, interior spaces’ arrangement and function, energy consumption of different systems (air-conditioning, ventilation, lighting and other equipment) and current occupancy in every space. Additionally, construction conservation and indoor environment preservation requirements are identified. This information is used to plan both the building survey and the indoor environmental campaign.
- Interviews with stakeholders—Interviews with the different stakeholders and decision makers can be carried out to assess the expectations of the users and owners of the building. The reported information can also be used in the monitoring campaigns and in the definition of multidisciplinary intervention methodologies.
- Building and urban integration survey—A survey of the constructive elements should be performed, including a technical characterization based on existing documents, bibliography, interviews, figure recording and in situ inspection (including pathologies and thermal bridges, e.g., thermography imaging). These data are required to accurately model and analyze the building’s energy performance and will also identify the best strategies for improving it. This step includes 3D laser scanning and initial HBIM modeling.
- Planning energy consumption and IEQ monitoring—This includes the survey of construction typology, type of space activity, number of people and periods of occupancy, energy consumption of systems and operation scheduling, type of HVAC system, etc. This information can be complemented with analysis of energy bills and equipment technical sheets. These data are required to accurately model and analyze the energy performance of the building.
- Planning in situ measurements—Mainly, this step includes the measurement of the U-value of some building envelope elements with non-destructive tests (e.g., the Simple Hot Box—Heat Flow Meter Method (SHB-HFM), based on the procedure described in standard ISO 9869) [35], and hygrothermal monitoring.
4. The Importance of In Situ Building Monitoring
5. The Importance of Building Simulation
6. Assessment of the Thermal and Energy Performance of the Building
7. Conclusions
Author Contributions
Funding
Institutional Review Board Statement
Informed Consent Statement
Data Availability Statement
Acknowledgments
Conflicts of Interest
List of Nomenclature
| ASHRAE | American Society of Heating: Refrigerating and Air-Conditioning Engineers |
| HB | Heritage Buildings |
| HBIM | Historic Building Information Modeling |
| IAQ | Indoor Air Quality |
| IEQ | Indoor Environmental Quality |
| LOD | Low Level of Development |
| SHN-HFM | Simple Hot Box—Heat Flow Meter Method |
| U-value | Thermal transmittance (W/m2K) |
| UN | United Nations |
| VR | Virtual Reality |
References
- Soares, N.; Bastos, J.; Pereira, L.D.; Soares, A.; Amaral, A.R.; Asadi, E.; Rodrigues, E.; Lamas, F.B.; Monteiro, H.; Lopes, M.A.R.; et al. A review on current advances in the energy and environmental performance of buildings towards a more sustainable built environment. Renew. Sustain. Energy Rev. 2017, 77. [Google Scholar] [CrossRef]
- Roque, E.; Vicente, R.; Almeida, R.M.; da Silva, J.M.; Ferreira, A.V. Thermal characterisation of traditional wall solution of built heritage using the simple hot box-heat flow meter method: In situ measurements and numerical simulation. Appl. Therm. Eng. 2020, 169, 114935. [Google Scholar] [CrossRef]
- UNESCO. University of Coimbra—Alta and Sofia. 2013. Available online: https://whc.unesco.org/en/list/1387/ (accessed on 8 December 2020).
- UNESCO. Ferrara, City of the Renaissance, and Its Po Delta. 1995. Available online: http://whc.unesco.org/en/list/733 (accessed on 9 January 2019).
- Calzolari, M.; Davoli, P.; Dias Pereira, L. Dalla eteronomia del progetto tecnologico all’ibridazione evolutiva della ricerca sperimentale. In TECHNE 21| Eteronomia dell’Architettura; 2021; Accepted for publication. [Google Scholar]
- Joppolo, C.M.; Del Curto, D.; Luciani, A.; Valisi, L.P.; Bellebono, M. Keeping it modern, making it sustainable. Monitoring and energy retrofitting the Urbino University Colleges. Energy Procedia 2017, 133, 243–256. [Google Scholar] [CrossRef]
- OECD. OECD Policy Responses to Coronavirus (COVID-19). Rebuilding Tourism for the Future: COVID-19 Policy Responses and Recovery. Rebuilding Tourism for the Future: COVID-19 Policy Responses and Recovery. 2020. Available online: https://bit.ly/3hqiy9P (accessed on 23 December 2020).
- Marques Santos, A.; Madrid, C.; Haegeman, K.; Rainoldi, A. Behavioural Changes in Tourism in Times of COVID-19. JRC121262; Publications Office of the European Union: Luxembourg, 2020. [Google Scholar]
- Soares, N.; Martins, A.G.; Carvalho, A.L.; Caldeira, C.; Du, C.; Castanheira, É.; Rodrigues, E.; Oliveira, G.; Pereira, G.I.; Bastos, J.; et al. The challenging paradigm of interrelated energy systems towards a more sustainable future. Renew. Sustain. Energy Rev. 2018, 95, 171–193. [Google Scholar] [CrossRef]
- Şahin, C.D.; Arsan, Z.D.; Tuncoku, S.S.; Broström, T.; Akkurt, G.G. A transdisciplinary approach on the energy efficient retrofitting of a historic building in the Aegean Region of Turkey. Energy Build. 2015, 96. [Google Scholar] [CrossRef]
- Dias Pereira, L.; Gaspar, A.R.; Costa, J.J.; Lamas, F.B. Aiming at a sustainable tourism management: Infield study of the indoor environmental conditions of two heritage libraries. In Proceedings of the 6th International Conference on Heritage and Sustainable Development, Granada, Spain, 12–15 June 2018; Editorial Universidad de Granada: Granada, Spain, 2018; pp. 1831–1840. [Google Scholar]
- Nardi, I.; Lucchi, E.; de Rubeis, T.; Ambrosini, D. Quantification of heat energy losses through the building envelope: A state-of-the-art analysis with critical and comprehensive review on infrared thermography. Build. Environ. 2018, 146, 190–205. [Google Scholar] [CrossRef]
- Lucchi, E.; Becherini, F.; Di Tuccio, M.C.; Troi, A.; Frick, J.; Roberti, F.; Hermann, C.; Fairnington, I.; Mezzasalma, G.; Pockelé, L.; et al. Thermal performance evaluation and comfort assessment of advanced aerogel as blown-in insulation for historic buildings. Build. Environ. 2017, 122, 258–268. [Google Scholar] [CrossRef]
- Dias Pereira, L.; Gaspar, A.R.; Costa, J.J.; Lamas, F.B. Historical climate assessment of a baroque Portuguese church towards the design of an appropriate heating system embracing heritage conservation. In Proceedings of the 6th International Conference on Heritage and Sustainable Development, Granada, Spain, Spain, 2018, 12–15 June 2018; Editorial Universidad de Granada: Granada, Spain; pp. 2067–2077. [Google Scholar]
- Bastian, Z.; Troi, A. Energy Efficiency Solutions for Historic Buildings. A Handbook; Birkhäuser: Berlin, Germany, 2014. [Google Scholar]
- Khodeir, L.M.; Aly, D.; Tarek, S. Integrating HBIM (Heritage Building Information Modeling) Tools in the Application of Sustainable Retrofitting of Heritage Buildings in Egypt. Procedia Environ. Sci. 2016, 34, 258–270. [Google Scholar] [CrossRef]
- Lee, J.; Kim, J.; Ahn, J.; Woo, W. Context-aware risk management for architectural heritage using historic building information modeling and virtual reality. J. Cult. Herit. 2019, 38, 242–252. [Google Scholar] [CrossRef]
- Rajčić, V.; Skender, A.; Damjanović, D. An innovative methodology of assessing the climate change impact on cultural heritage. Int. J. Archit. Herit. 2018, 12, 21–35. [Google Scholar] [CrossRef]
- Garner, S.; Mann, P. Interdisciplinarity: Perceptions of the value of computer-supported collaborative work in design for the built environment. Autom. Constr. 2003, 12, 495–499. [Google Scholar] [CrossRef][Green Version]
- Jordan-Palomar, I.; Tzortzopoulos, P.; García-Valldecabres, J.; Pellicer, E. Protocol to manage heritage-building interventions using heritage building information modelling (HBIM). Sustainability 2018, 10, 908. [Google Scholar] [CrossRef]
- RIBA (Royal Institute of British Architects). Outline Plan of Work 2007; RIBA: London, UK, 2007. [Google Scholar]
- Soares, N.; Pereira, L.D.; Ferreira, J.; Conceição, P.; Da Silva, P.P. Energy efficiency of higher education buildings: A case study. Int. J. Sustain. High. Educ. 2015, 16, 669–691. [Google Scholar] [CrossRef]
- Loulanski, T.; Loulanski, V. The sustainable integration of cultural heritage and tourism: A meta-study. J. Sustain. Tour. 2011, 19, 837–862. [Google Scholar] [CrossRef]
- Fadli, F.; AlSaeed, M. Digitizing vanishing architectural heritage; the design and development of Qatar historic buildings information modeling [Q-HBIM] platform. Sustainability 2019, 11, 2501. [Google Scholar] [CrossRef]
- VTT Technical Research Centre of Finland. Sustainable Refurbishment of Exterior Walls and Building Facades|Final Report Part A—Methods and Recommendations. 2012. Available online: https://www.vtt.fi/inf/pdf/technology/2012/T30.pdf (accessed on 5 January 2021).
- HERACLES. HERACLES Deliverable D1.1—Survey on guidelines and procedures for CH management (v3.0). 2018. Available online: http://www.heracles-project.eu/sites/default/files/pages/documents/d1.1.pdf (accessed on 5 January 2021).
- Hansen, T.K.; Bjarløv, S.P.; Peuhkuri, R.H.; Harrestrup, M. Long term in situ measurements of hygrothermal conditions at critical points in four cases of internally insulated historic solid masonry walls. Energy Build. 2018, 172, 235–248. [Google Scholar] [CrossRef]
- Reinoso-Gordo, J.F.; Rodríguez-Moreno, C.; Gómez-Blanco, A.J.; León-Robles, C. Cultural Heritage conservation and sustainability based on surveying and modeling: The case of the 14th century building Corral del Carbón (Granada, Spain). Sustainability 2018, 10, 1370. [Google Scholar] [CrossRef]
- Lucchi, E.; Dias Pereira, L.; Andreotti, M.; Malaguti, R.; Cennamo, D.; Calzolari, M.; Frighi, V. Development of a Compatible, Low Cost and High Accurate Conservation Remote Sensing Technology for the Hygrothermal Assessment of Historic Walls. Electronics 2019, 8, 643. [Google Scholar] [CrossRef]
- de Santoli, L. Guidelines on energy efficiency of cultural heritage. Energy Build. 2015, 86, 534–540. [Google Scholar] [CrossRef]
- Phoenix, T. Lessons learned: ASHRAE’s approach in the refurbishment of historic and existing buildings. Energy Build. 2015, 95, 13–14. [Google Scholar] [CrossRef]
- European Commission. Commission Staff Working Document—European Framework for Action on Cultural Heritage. 2018. Available online: https://ec.europa.eu/culture/library/commission-swd-european-framework-action-cultural-heritage_en (accessed on 5 January 2021).
- Green Building Council Italia. Sistema di Verifica GBC HISTORIC BUILDING ® Versione Breve Ad Uso Pubblico e Divulgativo. 2016. Available online: https://bit.ly/2YgixxQ (accessed on 5 January 2021).
- IPCC. The Intergovernmental Panel on Climate Change (IPCC). Available online: https://www.ipcc.ch/ (accessed on 22 December 2020).
- Thermal Insulation. Building Elements. In Situ Measurement of Thermal Resistance and Thermal Transmittance—Part 1: Heat Flow Meter Method; International Organization for Standardization: Geneva, Switzerland, 2014; ISO 9869-1:2014. [Google Scholar]
- Soares, N.; Martins, C.; Gonçalves, M.; Santos, P.; da Silva, L.S.; Costa, J.J. Laboratory and in-situ non-destructive methods to evaluate the thermal transmittance and behaviour of walls, windows, and construction elements with innovative materials: A review. Energy Build. 2019, 182, 88–110. [Google Scholar] [CrossRef]
- Autodesk® Revit®. Multidisciplinary BIM software for higher-quality, coordinated designs. San Rafael, California, USA. 2021. Available online: https://www.autodesk.com.hk/products/revit/overview (accessed on 5 January 2021).
- Piselli, C.; Romanelli, J.; Di Grazia, M.; Gavagni, A.; Moretti, E.; Nicolini, A.; Cotana, F.; Strangis, F.; Witte, H.J.; Pisello, A.L. An integrated HBIM simulation approach for energy retrofit of historical buildings implemented in a case study of a medieval fortress in Italy. Energies 2020, 13, 2601. [Google Scholar] [CrossRef]
- Piselli, C.; Guastaveglia, A.; Romanelli, J.; Cotana, F.; Pisello, A.L. Facility Energy Management Application of HBIM for Historical Low-Carbon Communities: Design, Modelling and Operation Control of Geothermal Energy Retrofit in a Real Italian Case Study. Energies 2020, 13, 6338. [Google Scholar] [CrossRef]
- Joblot, L.; Paviot, T.; Deneux, D.; Lamouri, S. Literature review of Building Information Modeling (BIM) intended for the purpose of renovation projects. IFAC-PapersOnLine 2017, 50, 10518–10525. [Google Scholar] [CrossRef]
- Osello, A.; Lucibello, G.; Morgagni, F. HBIM and virtual tools: A new chance to preserve architectural heritage. Buildings 2018, 8, 12. [Google Scholar] [CrossRef]
- Santos, R.; Costa, A.A.; Grilo, A. Bibliometric analysis and review of Building Information Modelling literature published between 2005 and 2015. Autom. Constr. 2017, 80, 118–136. [Google Scholar] [CrossRef]
- DesignBuilder Software. ANSI/ASHRAE Standard 140-2011 Building Thermal Envelope and Fabric Load Tests. 2014. Available online: http://files.designbuilder.cl/200000036-348f735887/DesignBuilder_v4.2_ASHRAE140_2.pdf (accessed on 5 January 2021).
- Chenari, B.; Lamas, F.B.; Gaspar, A.R.; da Silva, M.G. Simulation of occupancy and CO2-based demand-controlled mechanical ventilation strategies in an office room using EnergyPlus. Energy Procedia 2017, 113, 51–57. [Google Scholar] [CrossRef]
- Rodrigues, E.; Fernandes, M.S. Overheating risk in Mediterranean residential buildings: Comparison of current and future climate scenarios. Appl. Energy 2020, 259, 114110. [Google Scholar] [CrossRef]
- U.S. Sustainable Energy Research Group; Energy and Climate Change Division. Climate Change World Weather File Generator for World-Wide Weather Data—CCWorldWeatherGen. 2013. Available online: https://energy.soton.ac.uk/ccworldweathergen/ (accessed on 5 January 2021).





Publisher’s Note: MDPI stays neutral with regard to jurisdictional claims in published maps and institutional affiliations. |
© 2021 by the authors. Licensee MDPI, Basel, Switzerland. This article is an open access article distributed under the terms and conditions of the Creative Commons Attribution (CC BY) license (http://creativecommons.org/licenses/by/4.0/).
Share and Cite
Dias Pereira, L.; Tavares, V.; Soares, N. Up-To-Date Challenges for the Conservation, Rehabilitation and Energy Retrofitting of Higher Education Cultural Heritage Buildings. Sustainability 2021, 13, 2061. https://doi.org/10.3390/su13042061
Dias Pereira L, Tavares V, Soares N. Up-To-Date Challenges for the Conservation, Rehabilitation and Energy Retrofitting of Higher Education Cultural Heritage Buildings. Sustainability. 2021; 13(4):2061. https://doi.org/10.3390/su13042061
Chicago/Turabian StyleDias Pereira, Luisa, Vanessa Tavares, and Nelson Soares. 2021. "Up-To-Date Challenges for the Conservation, Rehabilitation and Energy Retrofitting of Higher Education Cultural Heritage Buildings" Sustainability 13, no. 4: 2061. https://doi.org/10.3390/su13042061
APA StyleDias Pereira, L., Tavares, V., & Soares, N. (2021). Up-To-Date Challenges for the Conservation, Rehabilitation and Energy Retrofitting of Higher Education Cultural Heritage Buildings. Sustainability, 13(4), 2061. https://doi.org/10.3390/su13042061







