Sectoral Analysis of Landscape Interiors (SALI) as One of the Tools for Monitoring Changes in Green Infrastructure Systems
Abstract
1. Introduction
2. Materials and Methods
- Quantitative analysis—this is the main part of the research, consisting of calculating the percentage share of individual components of the studied landscape interior;
- Qualitative analysis—performed as a complementary element of the first part of the study, including the assessment of the character of the walls of the studied landscape interior, the form and condition of its individual components, the relationships between them, their role in the landscape, as well as cultural values.
2.1. Stage I: Initial Stage
2.2. Stage IIa
- Buildings, with division into: 1.1 residential, 1.2 utility, 1.3 facilities and services;
- Greenery, with division into: 2.1 high, 2.2 medium height, 2.3 low;
- Small architecture forms such as benches, garden houses and pavilions, fences;
- Infrastructure, including visible elements of technical infrastructure;
- Communication routes with division into: 5.1 roads with their movable and immovable elements, e.g., cars, 5.2 sidewalk pavements;
- Water—watercourses and reservoirs;
- Farmlands;
- Sky-canopy.
- a high degree of transparency, e.g., leafless trees and deciduous shrubs, metal mesh fences, electric power lines, etc., allowing the elements behind them to be seen clearly (1st degree);
- medium degree of transparency, e.g., deciduous or leafless trees and shrubs with leaves or leafless ones but with non-compact crowns, fences of different structures allowing the shapes and colors of the elements behind them to be seen but without any clear detail (2nd degree);
- a low degree of transparency, e.g., elements which allow only the outlines of the elements behind them to be seen (3th degree).
2.3. Stage IIb
3. Results
4. Discussion
5. Conclusions
Author Contributions
Funding
Acknowledgments
Conflicts of Interest
Appendix A
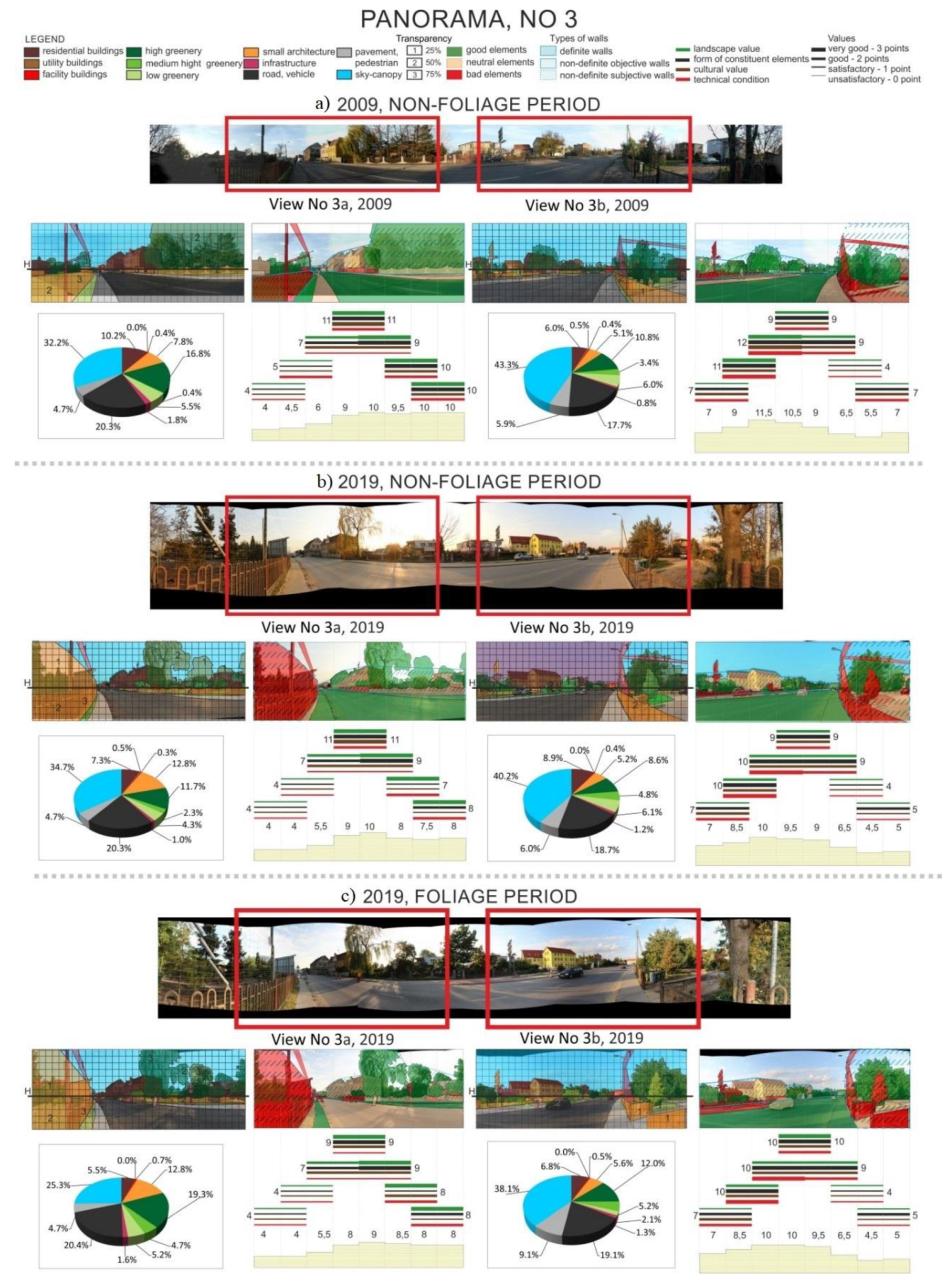
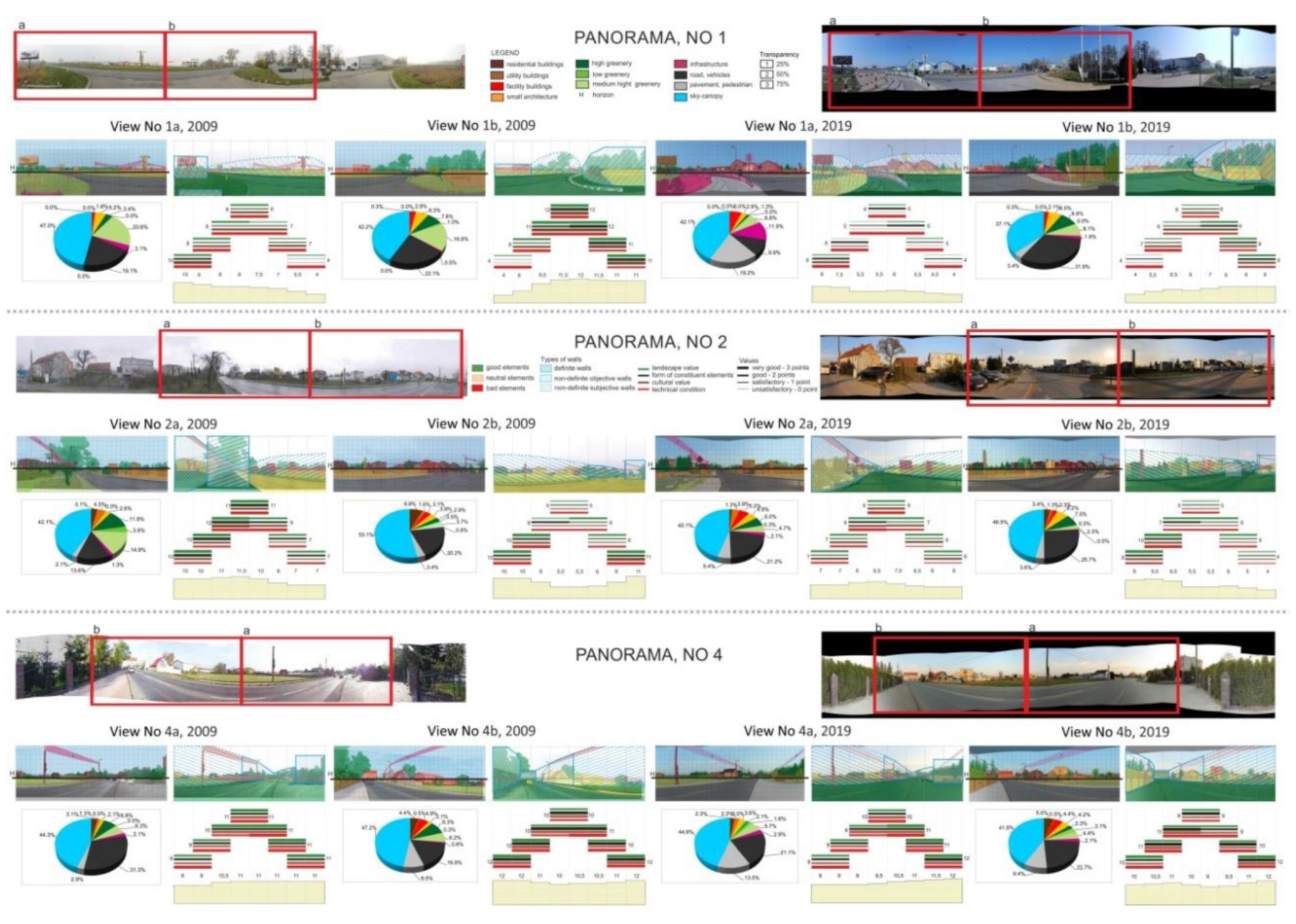
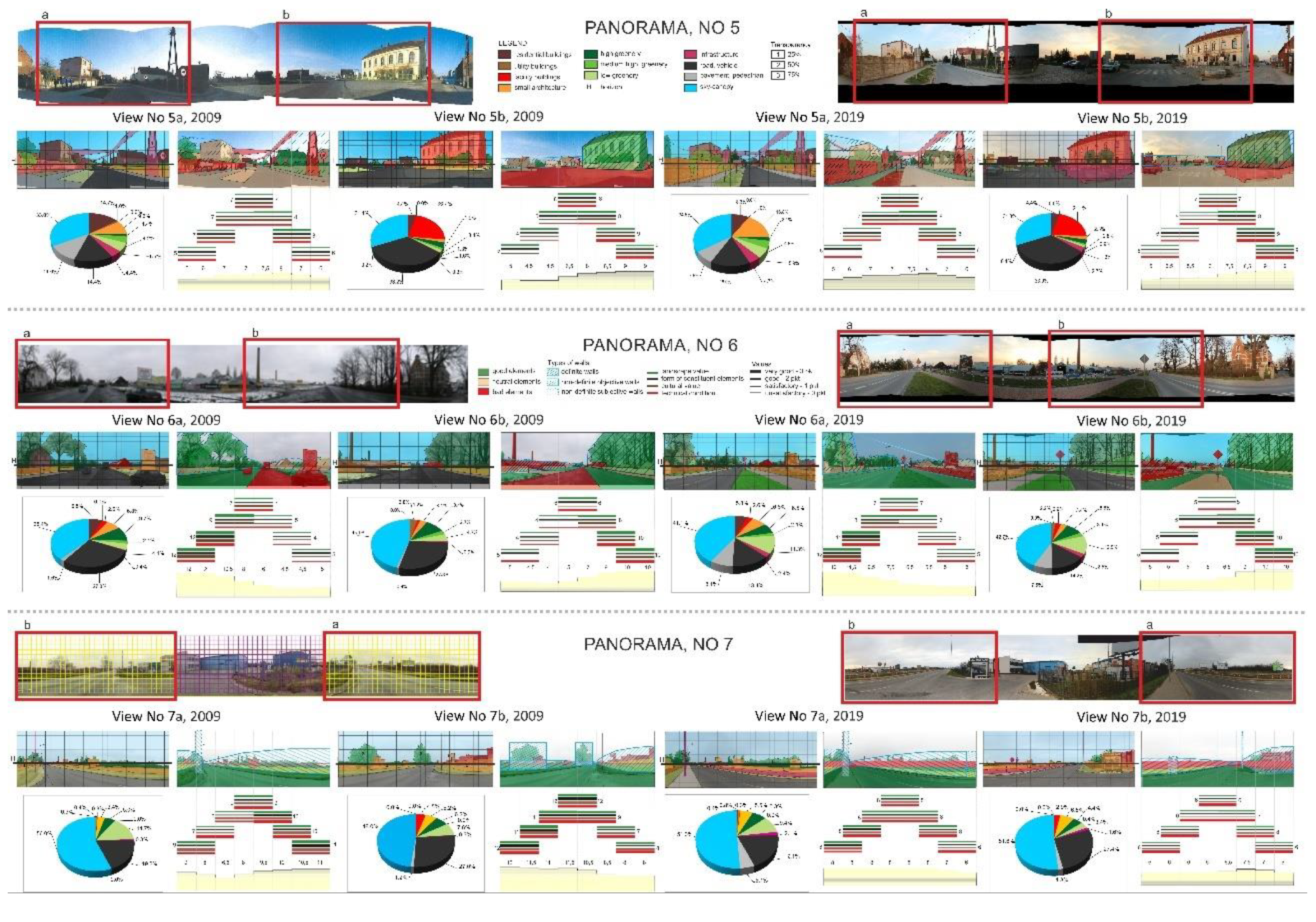
References
- Baker, W.L. A review of models of landscape change. Landsc. Ecol. 1989, 2, 111–133. [Google Scholar] [CrossRef]
- Antrop, M. Landscape change: Plan or chaos? Landsc. Urban Plan. 1998, 41, 155–161. [Google Scholar] [CrossRef]
- Antrop, M. Background concepts for integrated landscape analysis. Agric. Ecosyst. Environ. 2000, 77, 17–28. [Google Scholar] [CrossRef]
- Wood, R.; Handley, J. Landscape dynamics and the management of change. Landsc. Res. 2001, 26, 45–54. [Google Scholar] [CrossRef]
- Bürgi, M.; Hersperger, A.M.; Schneeberger, N. Driving forces of landscape change—Current and new directions. Landsc. Ecol. 2005, 19, 857–868. [Google Scholar] [CrossRef]
- Martín, M.J.J.; De Pablo, C.L.; De Agar, P.M. Landscape changes over time: Comparison of land uses, boundaries and mosaics. Landsc. Ecol. 2006, 21, 1075–1088. [Google Scholar] [CrossRef]
- Echeverría, C.; Newton, A.; Nahuelhual, L.; Coomes, D.; Rey-Benayas, J.M. How landscapes change: Integration of spatial patterns and human processes in temperate landscapes of southern Chile. Appl. Geogr. 2012, 32, 822–831. [Google Scholar] [CrossRef]
- Council of Europe, the European Landscape Convention. 2000. Available online: https://www.coe.int/en/web/landscape/the-european-landscape-convention (accessed on 2 March 2020).
- Bowler, D.; Buyung-Ali, L.; Healey, J.R.; Jones, J.P.G.; Knight, T.; Pullin, A.S. The Evidence Base for Community Forest Management as A Mechanism for Supplying Global Environmental Benefits and Improving Local Welfare. CEE review 08-011 (SR48). Environmental Evidence, 2010. Available online: www.environmentalevidence.org/SR48.html (accessed on 2 March 2020).
- Aram, F.; García, E.H.; Solgi, E.; Mansournia, S. Urban green space cooling effect in cities. Helion 2005, 5, 1339. [Google Scholar] [CrossRef]
- Demuzere, M.; Orru, K.; Heidrich, O.; Olazabal, E.; Geneletti, D.; Orru, H.; Bhave, A.G.; Mittal, N.; Feliu, E.; Faehnle, M. Mitigating and adapting to climate change: Multi-functional and multi-scale assessment of green urban infrastructure. J. Environ. Manag. 2014, 146, 107–115. [Google Scholar] [CrossRef]
- Gill, S.; Handley, J.; Ennos, A.; Pauleit, S. Adapting cities for climate change: The role of the green infrastructure. Built Environ. 2007, 33, 115–133. [Google Scholar] [CrossRef]
- Carter, J.G.; Handley, J.; Butlin, T.; Gill, S. Adapting cities to climate change – exploring the flood risk management role of green infrastructure landscapes. J. Environ. Plann. Man. 2018, 61, 1535–1552. [Google Scholar] [CrossRef]
- Carter, J.G. Urban climate change adaptation: Exploring the implications of future land cover scenarios. Cities 2018, 77, 73–80. [Google Scholar] [CrossRef]
- Emmanuel, R.; Loconsole, A. Green infrastructure as an adaptation approach to tackling urban overheating in the Glasgow Clyde Valley Region, UK. Landsc. Urban Plan. 2015, 138, 71–86. [Google Scholar] [CrossRef]
- Antrop, M. Landscape change and the urbanization process in Europe. Landsc. Urban Plan. 2004, 67, 9–26. [Google Scholar] [CrossRef]
- Maes, J.; Barbosa, A.; Baranzelli, C.; Zulian, G.; Batista e Silva, F.; Vandecasteele, I.; Hiederer, R.; Liquete, C.; Paracchini, M.L.; Mubareka, S.; et al. More green infrastructure is required to maintain ecosystem services under current trends in land use change in Europe. Landsc. Ecol. 2014, 30, 517–534. [Google Scholar] [CrossRef]
- Lin, B.; Meyers, J.; Barnett, G. Understanding the potential loss and inequities of green space distribution with urban densification. Urban For. Urban Green. 2015, 14, 952–958. [Google Scholar] [CrossRef]
- Dewan, A.M.; Yamaguchi, Y. Land use and land cover change in Greater Dhaka, Bangladesh: Using remote sensing to promote sustainable urbanization. Appl. Geogr. 2009, 29, 390–401. [Google Scholar] [CrossRef]
- Tian, H.; Xu, X.; Zhang, C.; Ren, W.; Chen, G.; Liu, M.; Lu, D.; Pan, S. Forecasting and Assessing the Large-Scale and Long-Term Impacts of Global Environmental Change on Terrestrial Ecosystems in the United States and China. In Real World Ecology: Large-Scale and Long-Term Case Studies and Methods; Miao, S., Carstenn, S., Nungesser, M., Eds.; Springer: New York, NY, USA, 2008. [Google Scholar] [CrossRef]
- Tian, H.; Liu, M.; Zhang, C.; Ren, W.; Xu, X.; Chen, G.; Lu, C.; Tao, B. The Dynamic Land Ecosystem Model (DLEM) for Simulating Terrestrial Processes and Interactions in the Context of Multifactor Global Change. Acta Geogr. Sin. 2010, 65, 1027–1047. [Google Scholar] [CrossRef]
- Nowak, D.J.; Rowntree, R.A.; McPherson, E.G.; Sisinni, S.M.; Kerkmann, E.R.; Stevens, J.C. Measuring and analyzing urban tree cover. Landsc. Urban Plan. 1996, 36, 49–57. [Google Scholar] [CrossRef]
- Randall, T.A.; Churchill, C.J.; Baetz, B.W. A GIS-based Decision Support System for Neighbourhood Greening. Environ. Plann. B Plann. Des. 2003, 30, 541–563. [Google Scholar] [CrossRef]
- Liu, T.; Yang, X. Monitoring land changes in an urban area using satellite imagery, GIS and landscape metrics. Appl. Geogr. 2015, 56, 42–54. [Google Scholar] [CrossRef]
- Shafer, E.L., Jr.; Brush, R.O. How to measure preferences for photographs of natural landscapes. Landsc. Plann. 1977, 4, 237–256. [Google Scholar] [CrossRef]
- Shuttleworth, S. The use of photographs as an environmental presentation medium in landscape studies. J. Environ. Manag. 1980, 11, 61–76. [Google Scholar]
- Stewart, T.R.; Middleton, P.; Downton, M.; Ely, D. Judgments of photographs vs. field observations in studies of perception and judgment of the visual environment. J. Environ. Psychol. 1984, 4, 28–302. [Google Scholar] [CrossRef]
- Long, Y.; Ye, Y. Human-scale urban form: Measurements, performances, and urban planning & design interventions. South Archit. 2016, 8, 39–45. [Google Scholar]
- Lis, A.; Pardela, Ł.; Iwankowski, P. Impact of Vegetation on Perceived Safety and Preference in City Parks. Sustainability 2019, 11, 6324. [Google Scholar] [CrossRef]
- Wang, R.; Zhao, J.; Meitner, M.J.; Hu, Y.; Xu, X. Characteristics of urban green spaces in relation to aesthetic preference and stress recovery. Urban For. Urban Green. 2019, 41, 6–13. [Google Scholar] [CrossRef]
- Labib, S.M.; Lindley, S.; Huck, J.J. Spatial dimensions of the influence of urban green-blue spaces on human health: A systematic review. Environ. Res. 2020, 180, 108869. [Google Scholar] [CrossRef]
- Klemm, W.; Heusinkveld, B.G.; Lenzholzer, S.; van Hove, B. Street greenery and its physical and psychological impact on outdoor thermal comfort. Landsc. Urban Plan. 2015, 138, 87–98. [Google Scholar] [CrossRef]
- Ulrich, R.S. Human responses to vegetation and landscapes. Landsc. Urban Plan. 1986, 13, 29–44. [Google Scholar] [CrossRef]
- Lu, Y. The association of urban greenness and walking behavior: Using google street view and deep learning techniques to estimate residents’ exposure to urban greenness. Int. J. Environ. Res. Public Health 2018, 15, 1576. [Google Scholar] [CrossRef] [PubMed]
- Lu, Y.; Sarkar, C.; Xiao, Y. The effect of street-level greenery on walking behavior: Evidence from Hong Kong. Soc. Sci. Med. 2018, 208, 41–49. [Google Scholar] [CrossRef] [PubMed]
- Wolf, K.L. Business district streetscapes, trees, and consumer response. J. For. 2005, 103, 396–400. [Google Scholar] [CrossRef]
- Smardon, R.C. Perception and aesthetics of the urban environment: Review of the role of vegetation. Landsc. Urban Plan. 1988, 15, 85–106. [Google Scholar] [CrossRef]
- Todorova, A.; Asakawa, S.; Tetsuya Aikoh, T. Preferences for and attitudes towards street flowers and trees in Sapporo, Japan. Landsc. Urban Plan. 2004, 69, 403–416. [Google Scholar] [CrossRef]
- Li, X.; Zhang, C.; Li, W.; Ricard, R.; Meng, Q.; Zhang, W. Assessing street-level urban greenery using Google Street View and a modified green view index. Urban For. Urban Green. 2015, 14, 675–685. [Google Scholar] [CrossRef]
- Swanwick, C. Landscape Character Assessment. Guidance for England and Scotland. The Countryside Agency, Gloucestershire and Scottish Natural Heritage: Edinburgh, UK, 2002. Available online: https://www.nature.scot/sites/default/files/2018-02/Publication%202002%20-%20Landscape%20Character%20Assessment%20guidance%20for%20England%20and%20Scotland.pdf (accessed on 10 March 2020).
- Ye, Y.; Richards, D.; Lu, Y.; Song, X.; Zhuang, Y.; Zengd, W.; Zhonge, T. Measuring daily accessed street greenery: A human-scale approach for informing better urban planning practices. Landsc. Urban Plan. 2019, 191, 103434. [Google Scholar] [CrossRef]
- European Environmental Agency. Urban Sprawl in Europe.—The Ignored Challenge; Technical Report No. 10/2006; Office for Official Publications of the European Communities: Luxembourg, 2006; ISBN1 92-916lli7-887-2. Available online: https://www.eea.europa.eu/publications/eea_report_2006_10/eea_report_10_2006.pdf/view (accessed on 11 December 2019)ISBN2 92-916.
- Robinson, D.T. Land-cover fragmentation and configuration of ownership parcels in an exurban landscape. Urban Ecosyst. 2012, 15, 53–69. [Google Scholar] [CrossRef]
- Salvati, L.; Ranalli, F.; Gitas, I. Landscape fragmentation and the agro-forest ecosystem along a rural-to-urban gradient: An exploratory study. Int. J. Sust. Dev. World 2014, 21, 160–167. [Google Scholar] [CrossRef]
- Tokarczyk-Dorociak, K.; Kazak, J.; Szewrański, S. The Impact of a Large City on Land Use in Suburban Area—The Case of Wrocław (Poland). J. Ecol. Eng. 2018, 19, 89–98. [Google Scholar] [CrossRef]
- Spyra, M.; Inostroza, L.; Hamerla, A.; Bondaruk, J. Ecosystem services deficits in cross-boundary landscapes: Spatial mismatches between green and grey systems. Urban Ecosyst. 2018, 1–11. [Google Scholar] [CrossRef]
- Larcher, F.; Novelli, S.; Gullino, P.; Devecchi, M. Planning Rural Landscapes: A Participatory Approach to Analyse Future Scenarios in Monferrato Astigiano, Piedmont, Italy. Lands. Res. 2013, 38, 707–728. [Google Scholar] [CrossRef][Green Version]
- Nordh, H.; Hartig, T.; Hagerhall, C.M.; Fry, G. Components of small urban parks that predict the possibility for restoration. Urban For. Urban Green. 2009, 8, 225–235. [Google Scholar] [CrossRef]
- European Environment Agency. Green infrastructure and territorial cohesion. In The Concept of Green Infrastructure and Its Integration into Policies Using Monitoring Systems; Technical Report No 18/2011; Publications Office of the European Union: Copenhagen, Denmark, 2011; ISBN 978-92-9213-242-2. [Google Scholar] [CrossRef]
- Pei, D. Review of Green Infrastructure Planning Methods. City Plan. Rev. 2012, 36, 84–90. [Google Scholar]
- La Rosa, D.; Privitera, R. Characterization of non-urbanized areas for land-use planning of agricultural and green infrastructure in urban contexts. Landsc. Urban Plan. 2013, 109, 94–106. [Google Scholar] [CrossRef]
- Mell, I. Green Infrastructure Planning: Reintegrating Landscape in Urban Planning (Concise Guides to Planning); Lund Humphries: London, UK, 2019; ISBN 978-1-84822-275-2. [Google Scholar]
- Allen, W. Advancing Green Infrastructure at All Scales: From Landscape to Site. Environ. Pract. 2012, 14, 17–25. [Google Scholar] [CrossRef]
- Niedźwiecka-Filipiak, I.; Rubaszek, J.; Potyrała, J.; Filipiak, P. The Method of Planning Green Infrastructure System with the Use of Landscape-Functional Units (Method LaFU) and its Implementation in the Wrocław Functional Area (Poland). Sustainability 2019, 11, 394. [Google Scholar] [CrossRef]
- Berland, A.; Lange, D.A. Google Street View shows promise for virtual street tree surveys. Urban For. Urban Green. 2017, 21, 11–15. [Google Scholar] [CrossRef]
- Rodríguez Romero, E.; de Tejada Granados, C.; Muro, R. Landscape Perception in Peri-Urban Areas: An Expert-Based Methodological Approach. Landsc. Online 2019, 75, 1–22. [Google Scholar] [CrossRef]
- Yang, J.; Zhao, L.; Mcbride, J.; Gong, P. Can you see green? Assessing the visibility of urban forests in cities. Landsc. Urban Plan. 2009, 91, 97–104. [Google Scholar] [CrossRef]
- Shafer, E.L.; Hamilton, J.F.; Schmidt, E.A. Natural landscape preferences—Predictive model. J. Leis. Res. 1969, 1, 1–19. [Google Scholar] [CrossRef]
- Badrinarayanan, V.; Kendall, A.; Cipolla, R. SegNet: A Deep Convolutional Encoder-Decoder Architecture for Image Segmentation. IEEE Trans. Pattern Anal. Mach. Intell. 2017, 39, 2481–2495. [Google Scholar] [CrossRef]
- Shelhamer, E.; Long, J.; Darrell, T. Fully Convolutional Networks for Semantic Segmentation. IEEE Trans. Pattern Anal. Mach. Intell. 2017, 39, 640–651. [Google Scholar] [CrossRef]
- Chen, L.; Papandreou, G.; Kokkinos, I.; Murphy, K.; Yuille, A.L. DeepLab: Semantic Image Segmentation with Deep Convolutional Nets, Atrous Convolution, and Fully Connected CRFs. IEEE Trans. Pattern Anal. Mach. Intell. 2018, 40, 834–848. [Google Scholar] [CrossRef]
- Noh, H.; Hong, S.; Han, B. Learning Deconvolution Network for Semantic Segmentation. In Proceedings of the IEEE International Conference on Computer Vision (ICCV), Las Condes, Chile, 11–18 December 2015; pp. 1520–1528. [Google Scholar] [CrossRef]
- Jiang, B.; Chang, C.-Y.; Sullivan, W.C. A dose of nature: Tree cover, stress reduction, and gender differences. Landsc. Urban Plan. 2014, 132, 26–36. [Google Scholar] [CrossRef]
- Chen, Z.Y.; Xu, B.; Gao, B. Assessing visual green effects of individual urban trees using airborne Lidar data. Sci. Total Environ. 2015, 536, 232–244. [Google Scholar] [CrossRef]
- Niedźwiecka-Filipiak, I. Distinguishing Marks of Landscape and Architecture in the South-West Poland Villages; Wydawnictwo Uniwersytetu Przyrodniczego We Wrocławiu: Wrocław, Poland, 2009; ISBN 9788360574713. Available online: https://dbc.wroc.pl/dlibra/publication/21129/edition/18869/content?&action=ChangeMetaLangAction&lang=pl (accessed on 2 March 2020). (In Polish)
- Niedźwiecka-Filipiak, I.; Kuriata, Z. Landscape Architecture in the Program of Opole Village Renewal; Wydawnictwo Uniwersytetu Przyrodniczego we Wrocławiu: Wrocław, Poland, 2010; ISBN 9788377170243. (In Polish) [Google Scholar]
- Bogdanowski, J. Maintenance and Shaping in Landscape Architecture; Zakład Narodowy im. Ossolińskich: Wrocław, Poland, 1976. (In Polish) [Google Scholar]
- Bogdanowski, J. The Method of Landscape-Architecture Interior Units (JARK-WAK) in Study and Design, 4th ed.; Cracow University of Technology: Cracow, Poland, 1999; ISBN 83-7242-077-7. (In Polish) [Google Scholar]
- Böhm, A. The Interior in Landscape Composition. In Selected Elements of Origin, Comparative Analysis and Applications of the Concept; Politechnika Krakowska im. Tadeusza Kościuszki: Kraków, Poland, 2004; ISBN 83-7242-303-2. (In Polish) [Google Scholar]
- Patoczka, P. Walls and Gates in the Landscape; Politechnika Krakowska: Kraków, Poland, 2000. (In Polish) [Google Scholar]
- Zachariasz, A. Landscape Architecture, Landscape Composition and Specialist Vocabulary—Preliminary Consideration. Diss. Cult. Landsc. Comm. 2016, 32, 11–29. Available online: http://yadda.icm.edu.pl/yadda/element/bwmeta1.element.baztech-fd457d15-fed5-4310-8117-6159f60016b6 (accessed on 12 March 2020). (In Polish).
- Ozimek, A. Measure of the landscape. In Objectification of View and Panorama Assessment Supported with Digital Tools; Politechnika Krakowska: Kraków, Poland, 2019; ISBN 978-83-65991-68-3. ISSN 978-83-65991-68-3. (In Polish) [Google Scholar]
- Ozimek, P.; Ozimek, A. Landscape Analysis Using Digital Tools; Politechnika Krakowska: Kraków, Poland, 2015; ISBN 978-83-7242-815-8. (In Polish) [Google Scholar]
- Forczek-Brataniec, U. Visible Space. In A Visual Analysis in Landscape Planning and Designing; Politechnika Krakowska: Kraków, Poland, 2018; ISBN 978-83-7242-997-1. (In Polish) [Google Scholar]
- Chmielewski, T.J.; Butler, A.; Kułak, A.; Chmielewski, S.Z. Landscape’s physiognomic structure: Conceptual development and practical applications. Landsc. Res. 2018, 43, 410–427. [Google Scholar] [CrossRef]
- Sullivan, R.G.; Meyer, M. Guide to Evaluating Visual Impact Assessments for Renewable Energy Projects. Natural Resource Report NPS/ARD/NRR-2014/836 US National Park Service and Argonne National Laboratory. 2014. Available online: http://blmwyomingvisual.anl.gov/docs/NRR_VIAGuide-RenewableEnergy_2014-08-08_large.pdf (accessed on 10 March 2020).
- Sullivan, R.G.; Meyer, M. The Scenery Conservation System: Incorporating Historic and Cultural Values into Scenic Resource Inventories. Argonne National Laboratory, US Department of Energy, 2014. Available online: http://blmwyomingvisual.anl.gov/docs/NPS_VRI_IncorporatingHistoricCulturalValues_160506.pdf (accessed on 10 March 2020).
- Valenti, R. What are you Looking at? Automatic Estimation and Inference of Gaze, Amsterdam. University of Amsterdam, 2011. Available online: https://dare.uva.nl/search?identifier=11737836-4053-4bf5-b050-00dcbf969971 (accessed on 12 March 2020).
- Niedźwiecka-Filipiak, I. Proposed Method of Sectoral Analyses of Landscape Interiors as an Integral part of elaboration for Village Renewal Program. Lands. Archit. 2005, 11, 11–17. Available online: http://architekturakrajobrazu.up.wroc.pl/images/Nied%C5%BAwiecka-Filipiak_3-4_2005.pdf (accessed on 11 December 2019). (In Polish).
- Svobodova, K.; Sklenicka, P.; Molnarova, K.; Vojar, J. Does the composition of landscape photographs affect visual preferences? The rule of the Golden Section and the position of the horizon. J. Environ. Psychol. 2014, 38, 143–152. [Google Scholar] [CrossRef]
- Kata, B.R. Introductory Thoughts for Analysing the Landscape According to the Golden Ratio. Geogr. Pannonica 2012, 16, 72–83. [Google Scholar]
- Euclid’s Elements. Available online: https://mathcs.clarku.edu/~djoyce/java/elements/bookVI/bookVI.html#defs (accessed on 20 March 2020).
- Study of the Functional Coherence in the Wrocław Functional Area. 2015. Available online: http://www.powiatwroclawski.pl/web/uploads/pub/news/news_2458/epub.pdf (accessed on 11 December 2019). (In Polish).
- Niedźwiecka-Filipiak, I.; Zielińska, L. Greenery in the Landscape of Wrocław Suburban Villages, Landscape Planning, Selected Issues; Wydawnictwo PAN, Uniwersytet Przyrodniczy w Lublinie: Lublin, Poland, 2013; pp. 61–72. (In Polish) [Google Scholar]
- Hobhouse, P. Garden Style; Frances Lincoln: London, UK, 2002; ISBN 10-0711219877. [Google Scholar]
- Cullen, G. The Concise Townscape; Taylor & Francis Ltd.: London, UK, 1961; ISBN 13-9780080502816. [Google Scholar]
- Ashihara, Y. Exterior Design in Architecture; Van Nostrand Reinhold: New York, NY, USA, 1970; ISBN 10: 0442113757. [Google Scholar]
- Nasar, J.I. Environmental Aesthetics. In Theory, Research, and Application; Cambridge University Press: Cambridge, UK, 2013; ISBN 9780511571213. [Google Scholar] [CrossRef]
- Lindenmeyer, D.B.; Hobbs, R.J. Managing and Designing Landscapes for Conservation: Moving from Perspectives to Principles; Blackwell Publishing Ltd.: Malden, MA, USA, 2007; ISBN 978-1-4051-5914-2. [Google Scholar]
- Motloch, J.L. Introduction to Landscape Design, 2nd ed.; John Wiley & Sons, Inc.: New York, NY, USA, 2001; ISBN 10-0471352918. [Google Scholar]
- Poerwoningsih, D.; Antariksa, A.; Leksono, A.S.; Hasyim, A.W. Integrating Visibility Analysis in Rural Spatial Planning. Procedia Soc. Behav. Sci. 2016, 227, 838–844. [Google Scholar] [CrossRef]
- Surová, D.; Pinto-Correia, T. Landscape preferences in the cork oak Montado region of Alentejo, southern Portugal: Searching for valuable landscape characteristics for different user groups. Landsc. Res. 2008, 33, 311–330. [Google Scholar] [CrossRef]
- Nijnik, M.; Mather, A. Analyzing public preferences concerning woodland development in rural landscapes in Scotland. Landsc. Urban Plan. 2008, 86, 267–275. [Google Scholar] [CrossRef]
- Nijnik, M.; Zahvoyska, L.; Nijnik, A.; Ode, A. Public evaluation of landscape content and change: Several examples from Europe. Land Use Policy 2008, 26, 77–86. [Google Scholar] [CrossRef]
- Nohl, W. Sustainable landscape use and aesthetic perception–preliminary reflections on future landscape aesthetics. Landsc. Urban Plan. 2001, 54, 223–237. [Google Scholar] [CrossRef]
- Dramstad, W.E.; Sundli Tveit, M.; Fjellstad, W.J.; Fryb, G.L.A. Relationships between visual landscape preferences and map-based indicators of landscape structure. Landsc. Urban Plan. 2006, 78, 465–474. [Google Scholar] [CrossRef]
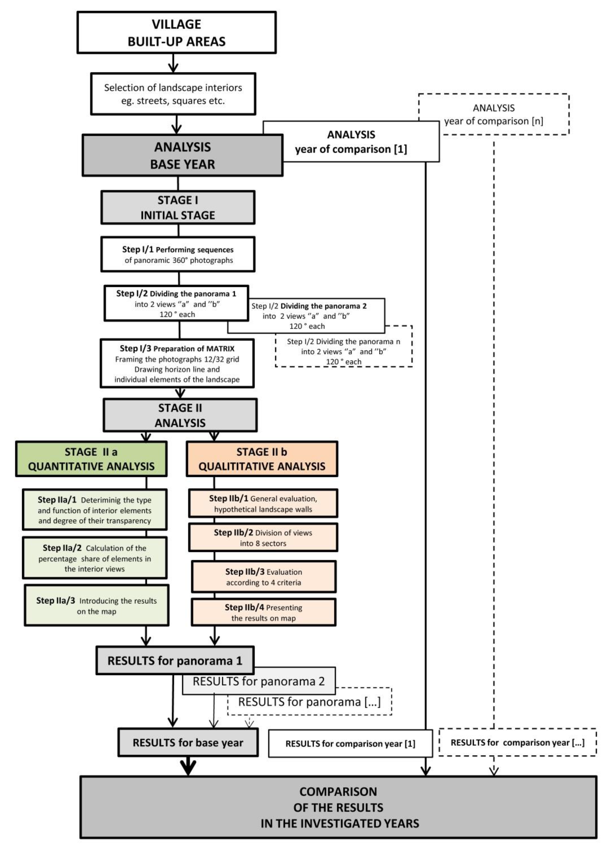
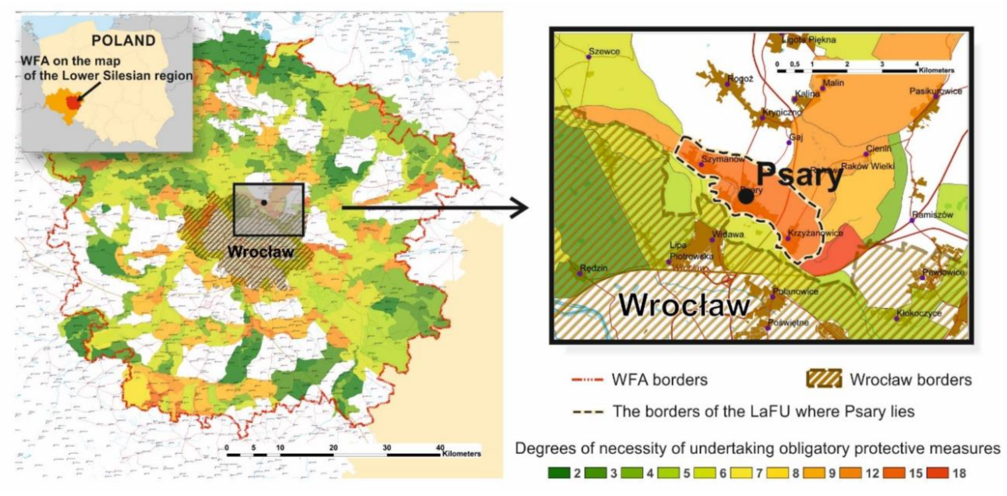
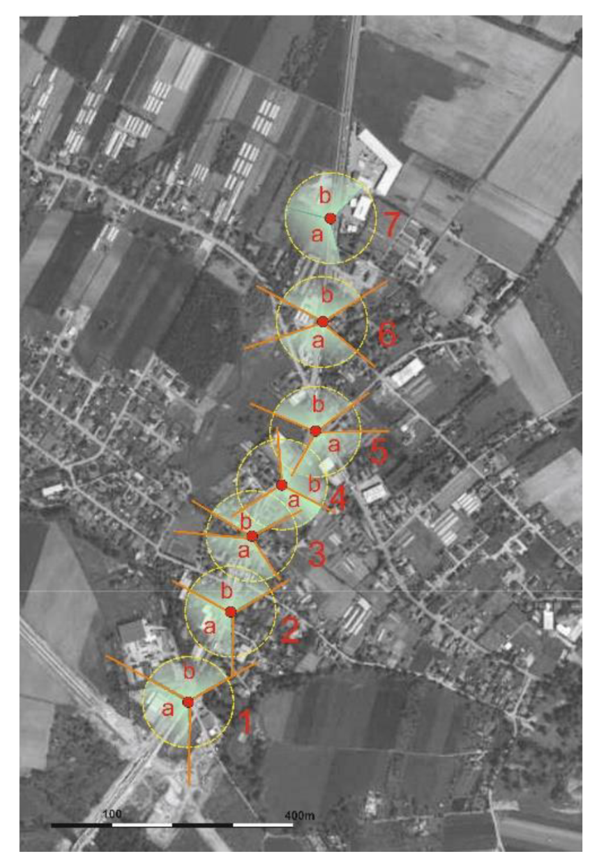
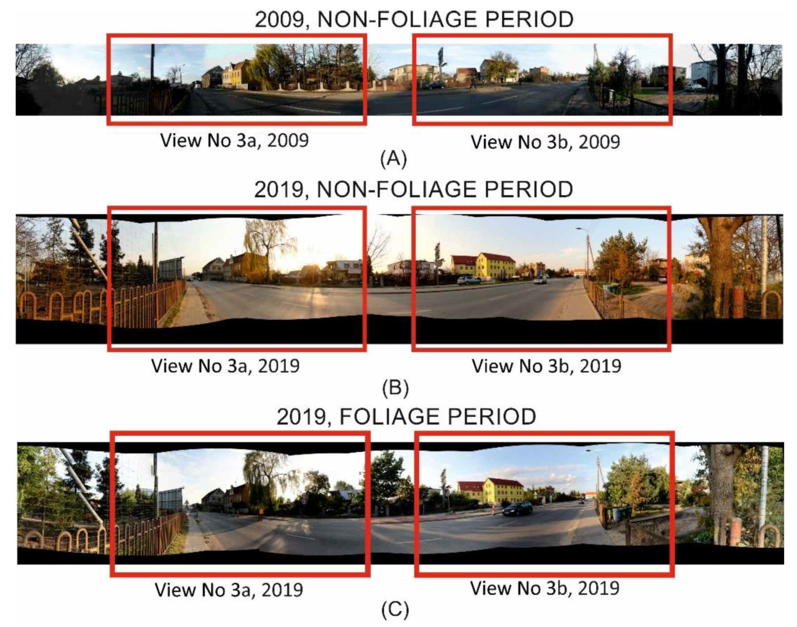
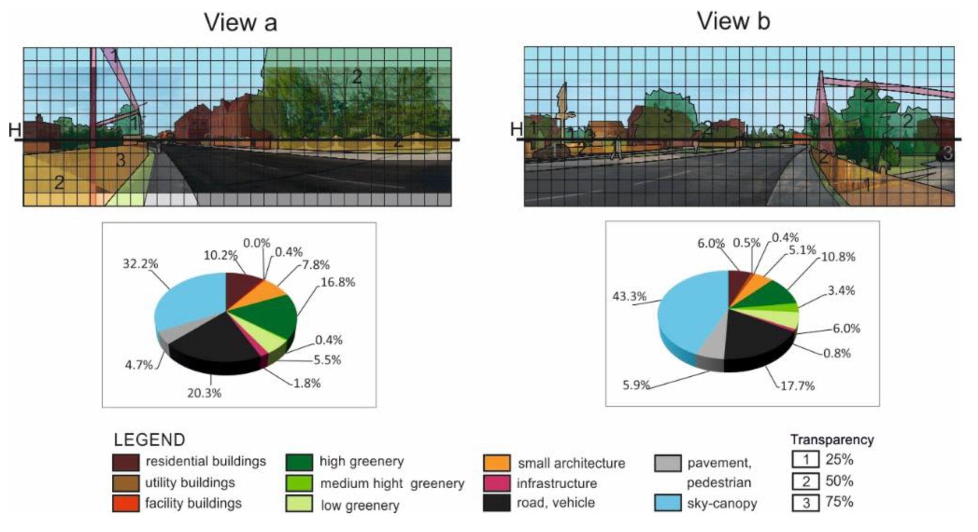
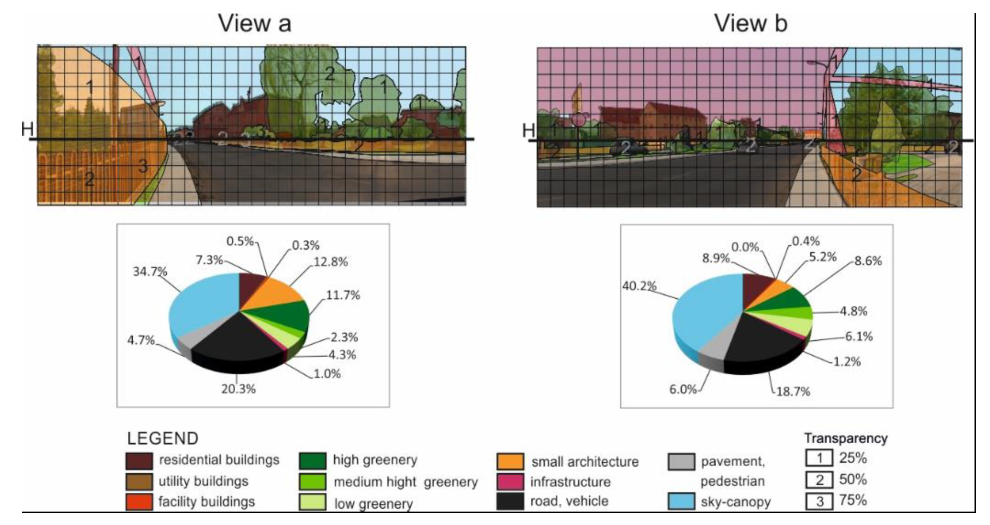
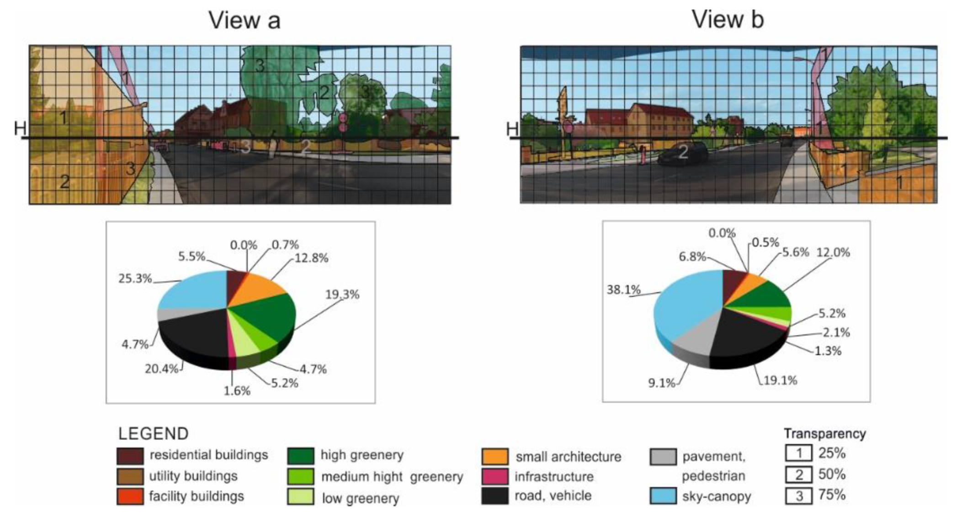
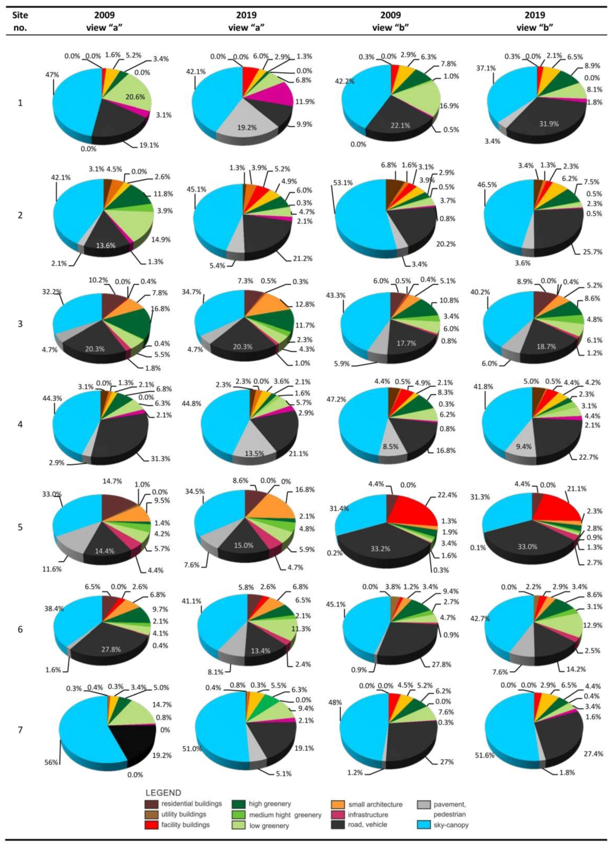
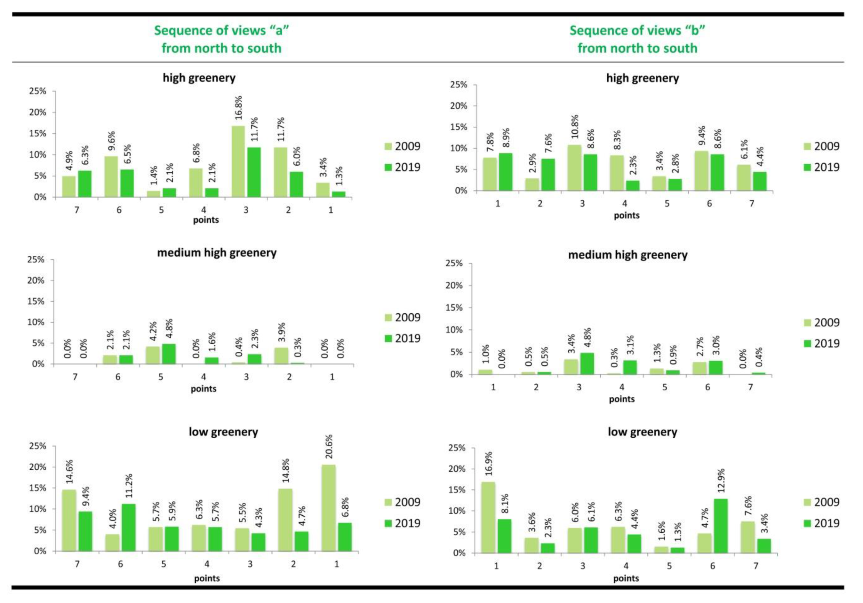
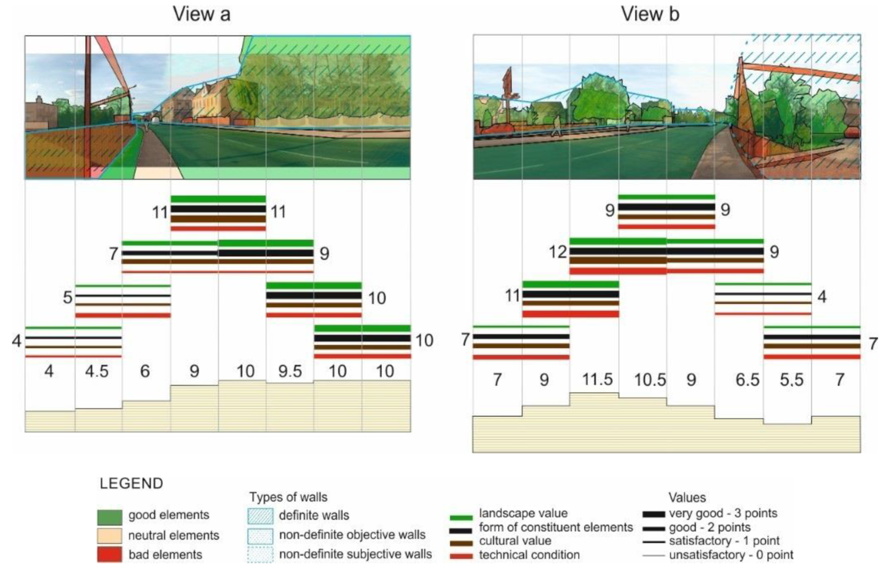
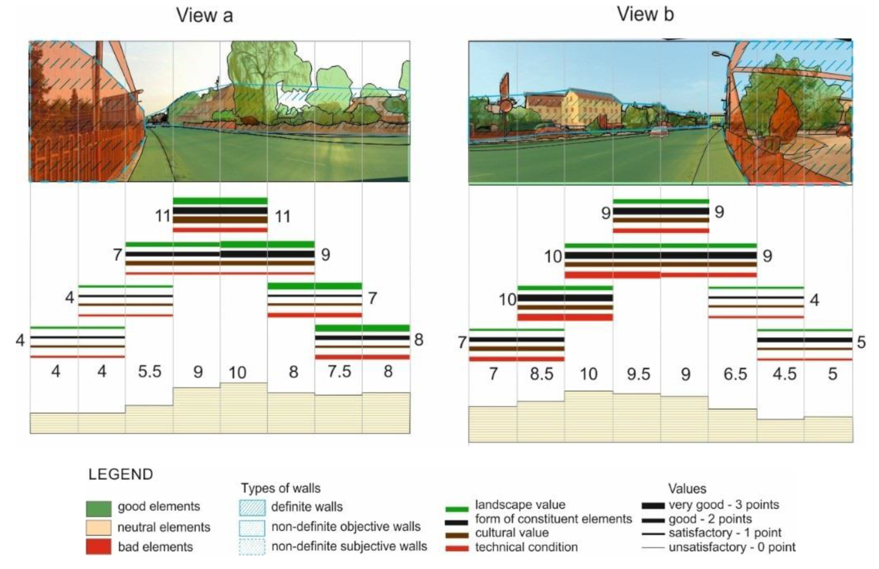
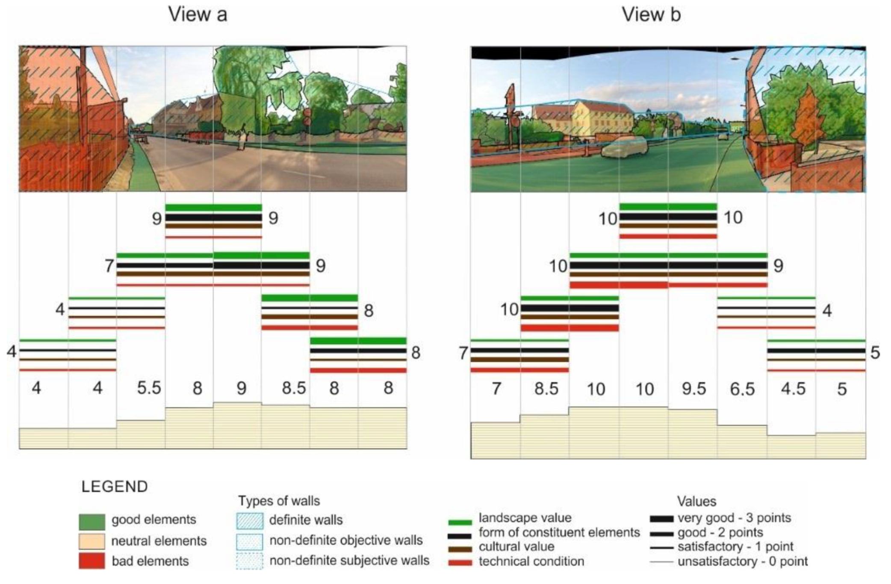
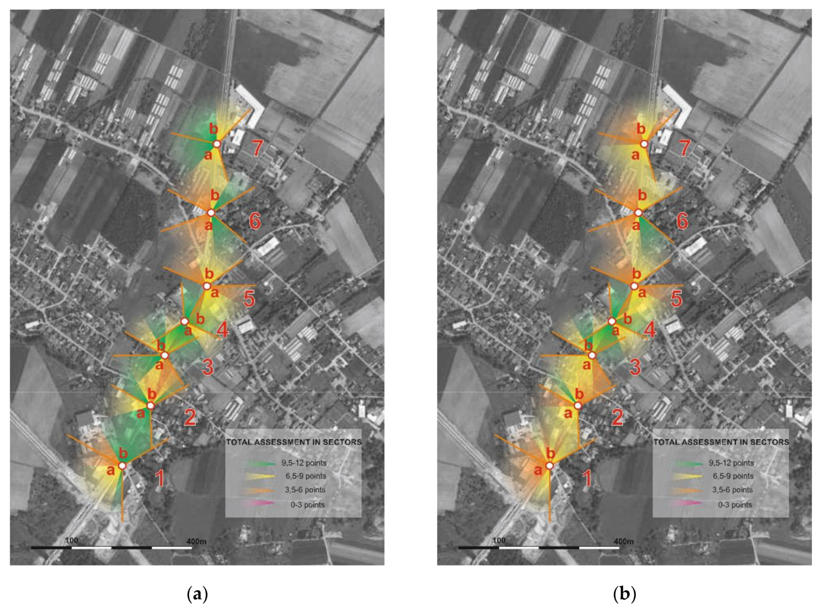
| Criteria | State/Condition | Number of Points | |||
|---|---|---|---|---|---|
| 0 | 1 | 2 | 3 | ||
| Landscape values—presence of dominants, accents, landscape gates, view openings, etc. | presence of more than two elements | X | |||
| presence of two elements | X | ||||
| presence of one element | X | ||||
| None | X | ||||
| Form of constituent elements— the assessment focused on the shape of all components of the interior, i.e., buildings and greenery | all building structures have appropriate forms and proportions, and the form of trees and shrubs corresponds to their correct/natural proportions | X | |||
| a single interior element differs in form or proportion from other elements belonging to the same category | X | ||||
| several elements of the interior have a form or proportion that differs in character from other elements of the same category | X | ||||
| many interior components are of a form or proportion different from other components of the same category | X | ||||
| Cultural value— viewed as a reference to the tradition of the place buildings and greenery | conspicuous, eligible character of the village | X | |||
| single elements differ from the rural character | X | ||||
| single elements point to a rural character | X | ||||
| lack of legibility of the rural character | X | ||||
| Technical condition— the assessment covered all components of the interior, including buildings as well as greenery | all elements are in good technical condition | X | |||
| a single element is in poor technical condition | X | ||||
| several elements are in bad technical condition | X | ||||
| many elements are in bad technical condition | X | ||||
© 2020 by the authors. Licensee MDPI, Basel, Switzerland. This article is an open access article distributed under the terms and conditions of the Creative Commons Attribution (CC BY) license (http://creativecommons.org/licenses/by/4.0/).
Share and Cite
Niedźwiecka-Filipiak, I.; Rubaszek, J.; Podolska, A.; Pyszczek, J. Sectoral Analysis of Landscape Interiors (SALI) as One of the Tools for Monitoring Changes in Green Infrastructure Systems. Sustainability 2020, 12, 3192. https://doi.org/10.3390/su12083192
Niedźwiecka-Filipiak I, Rubaszek J, Podolska A, Pyszczek J. Sectoral Analysis of Landscape Interiors (SALI) as One of the Tools for Monitoring Changes in Green Infrastructure Systems. Sustainability. 2020; 12(8):3192. https://doi.org/10.3390/su12083192
Chicago/Turabian StyleNiedźwiecka-Filipiak, Irena, Justyna Rubaszek, Anna Podolska, and Jowita Pyszczek. 2020. "Sectoral Analysis of Landscape Interiors (SALI) as One of the Tools for Monitoring Changes in Green Infrastructure Systems" Sustainability 12, no. 8: 3192. https://doi.org/10.3390/su12083192
APA StyleNiedźwiecka-Filipiak, I., Rubaszek, J., Podolska, A., & Pyszczek, J. (2020). Sectoral Analysis of Landscape Interiors (SALI) as One of the Tools for Monitoring Changes in Green Infrastructure Systems. Sustainability, 12(8), 3192. https://doi.org/10.3390/su12083192





