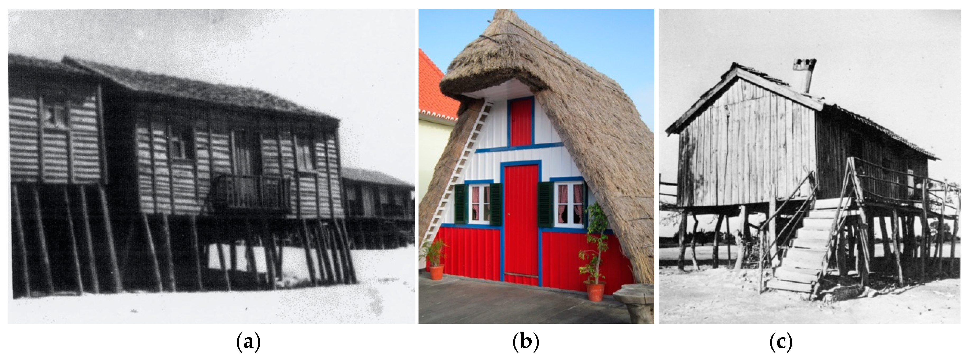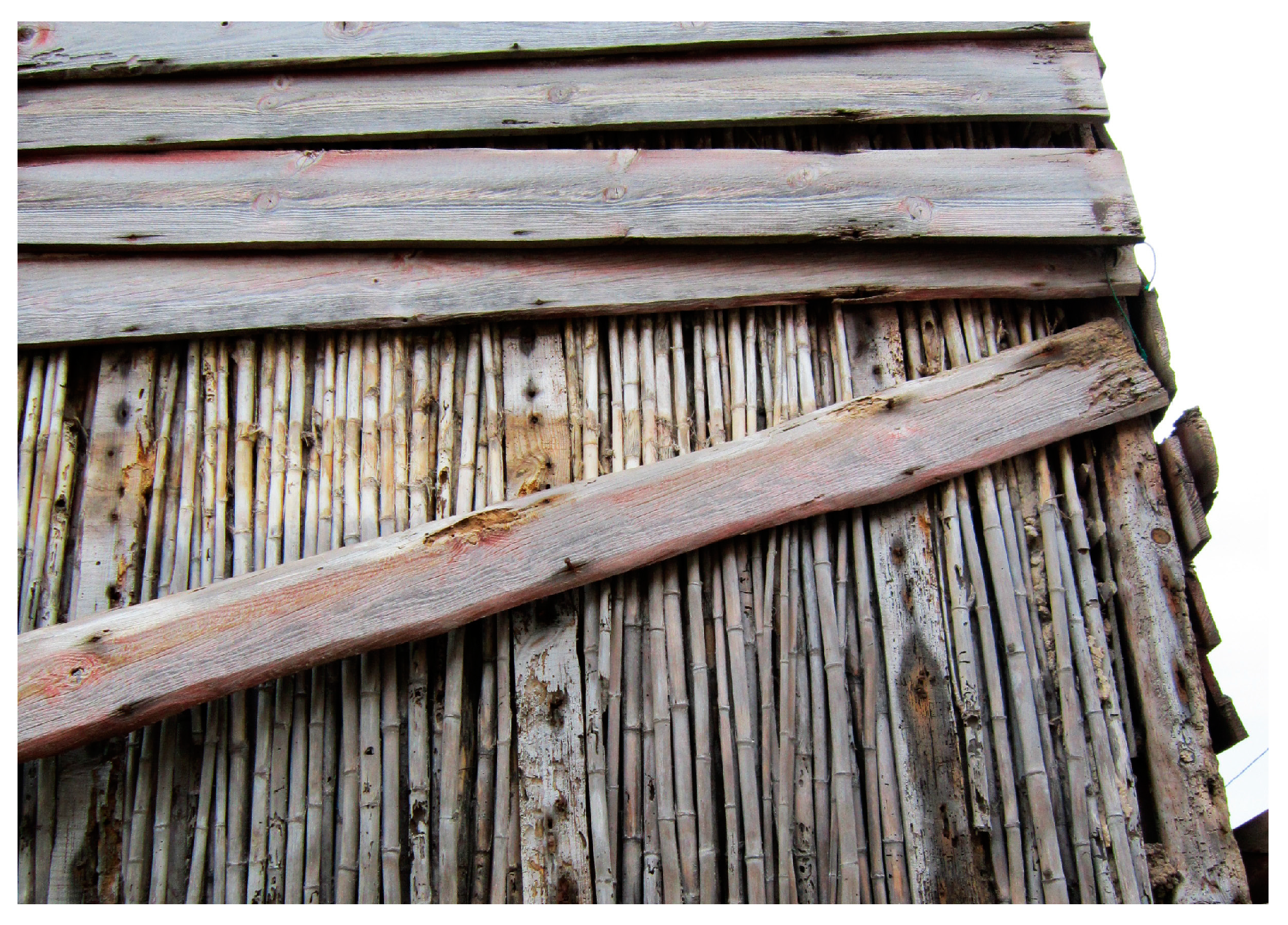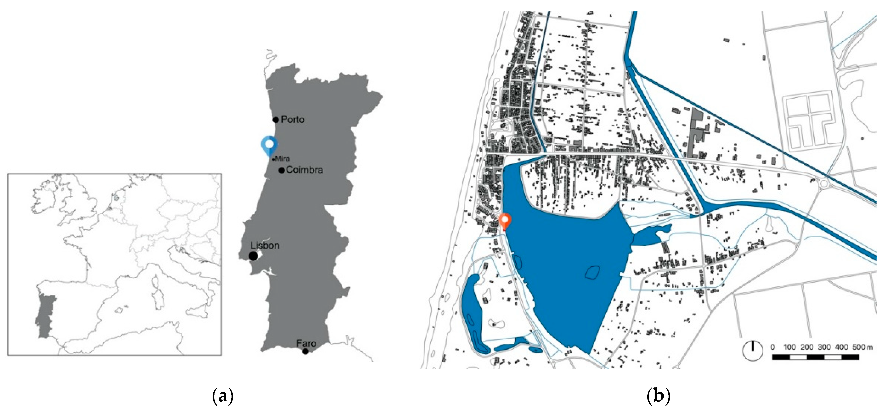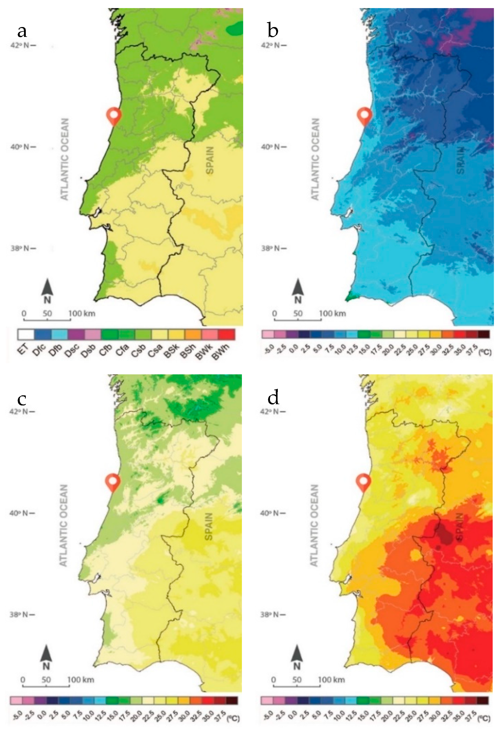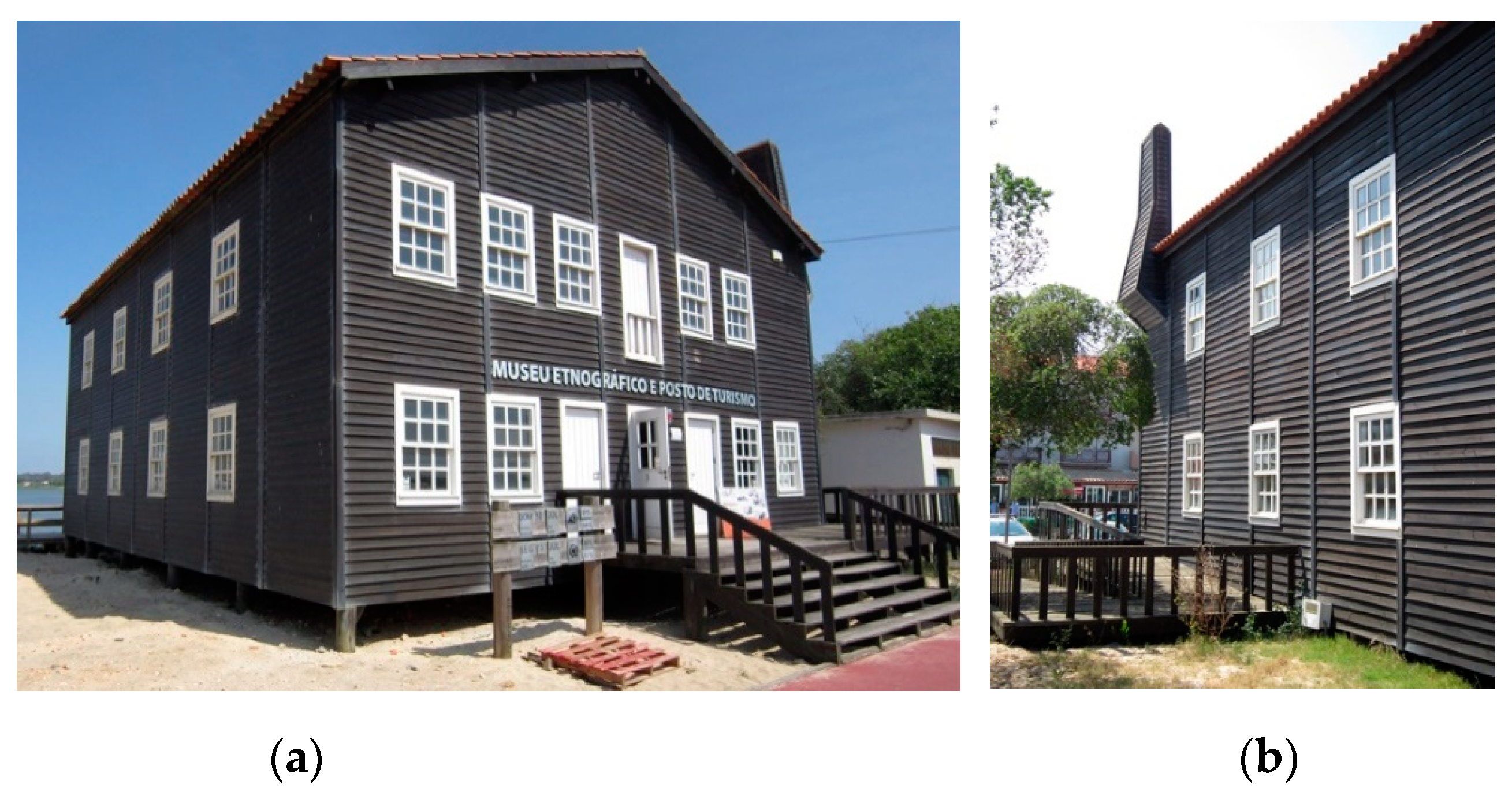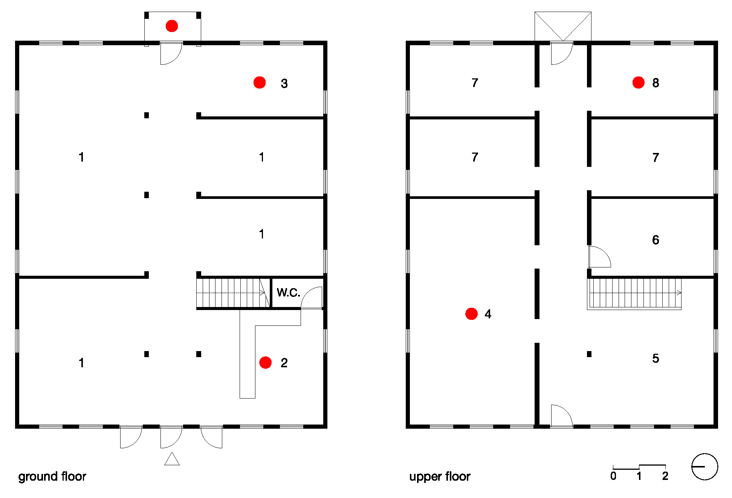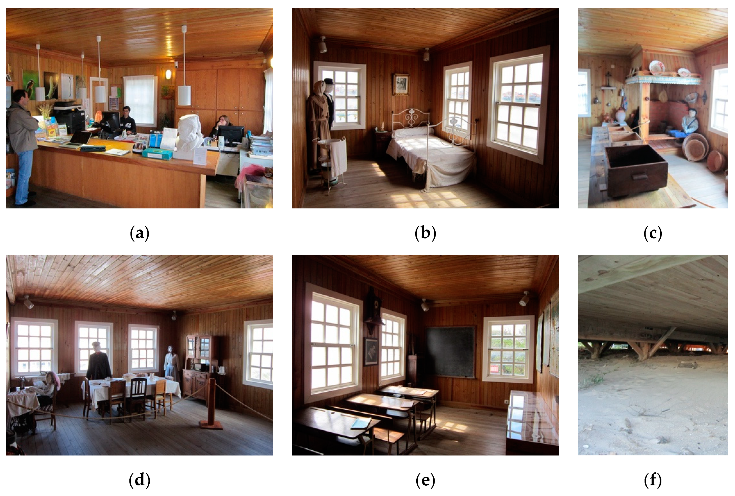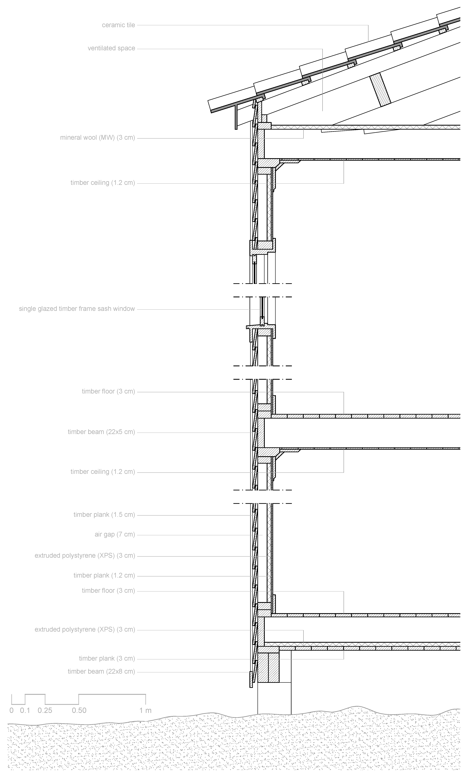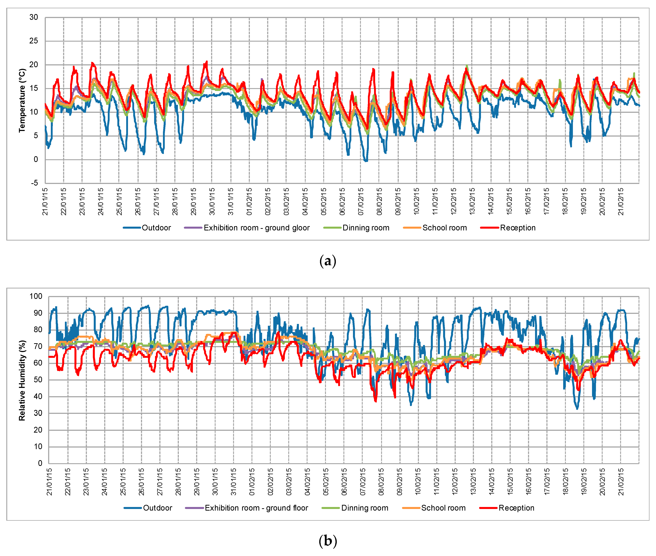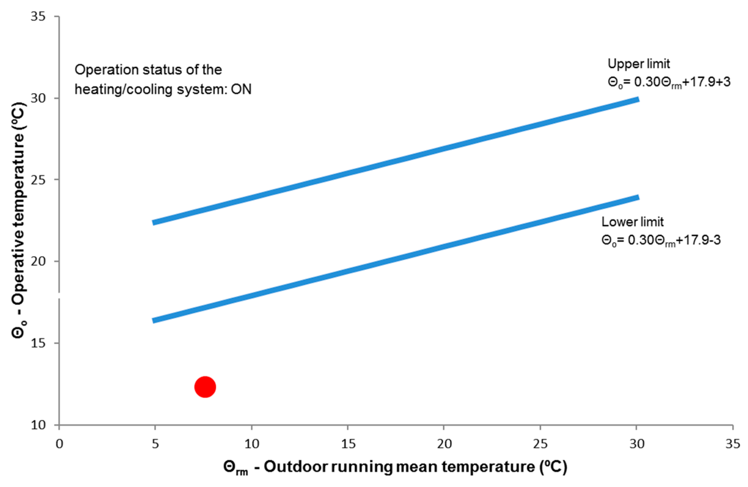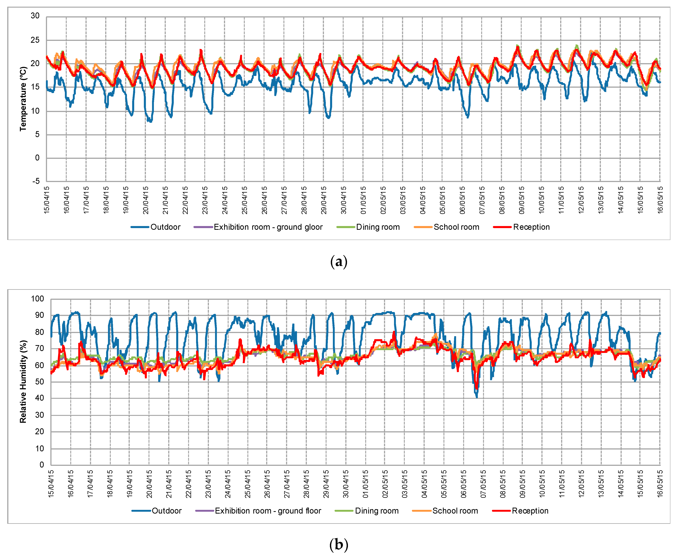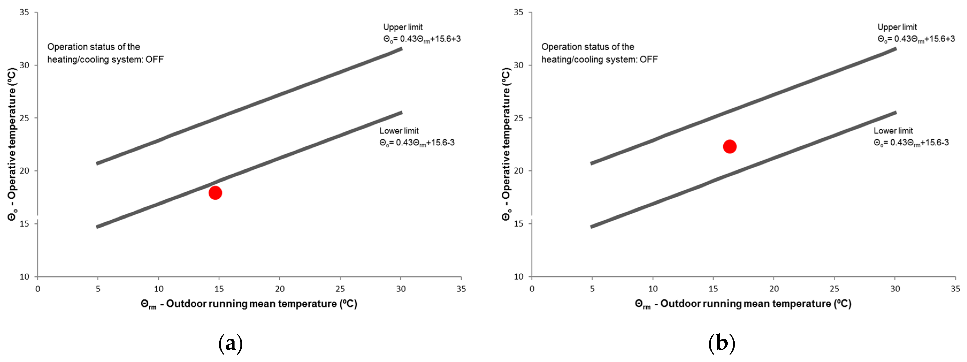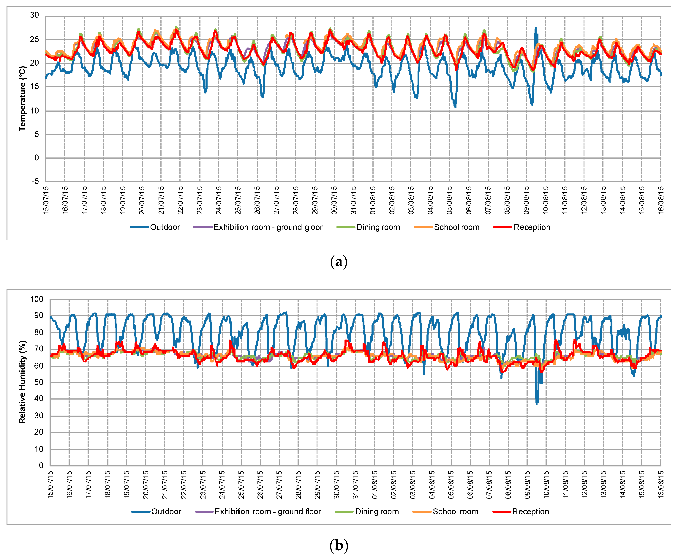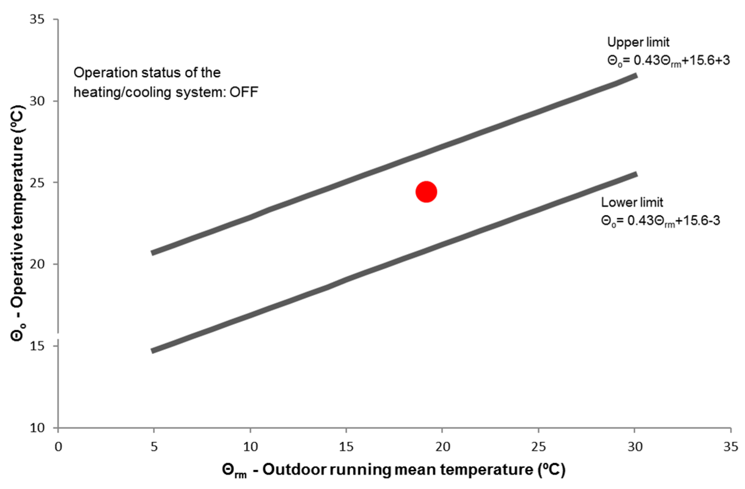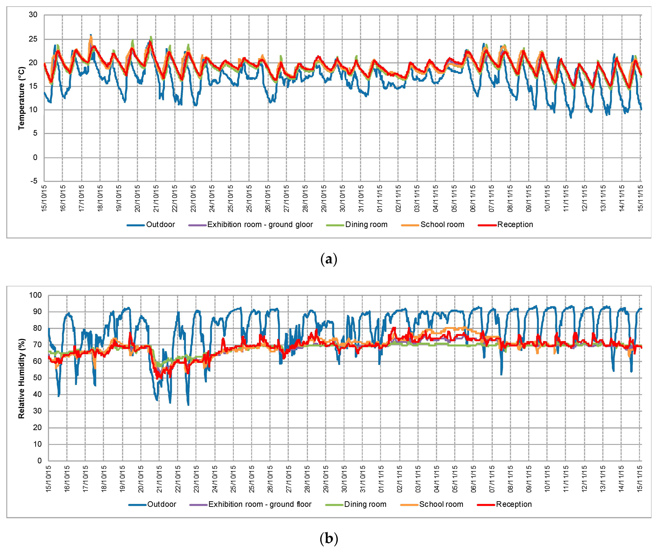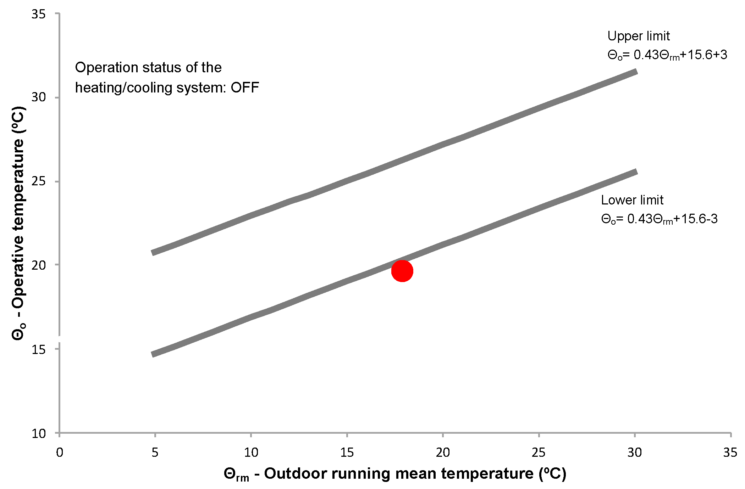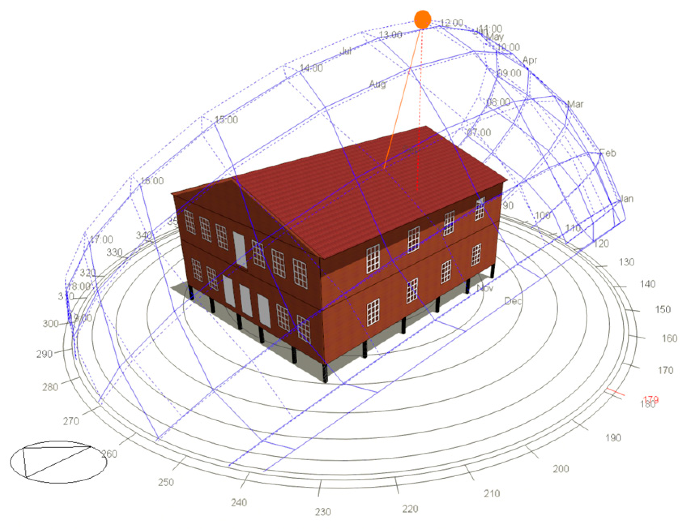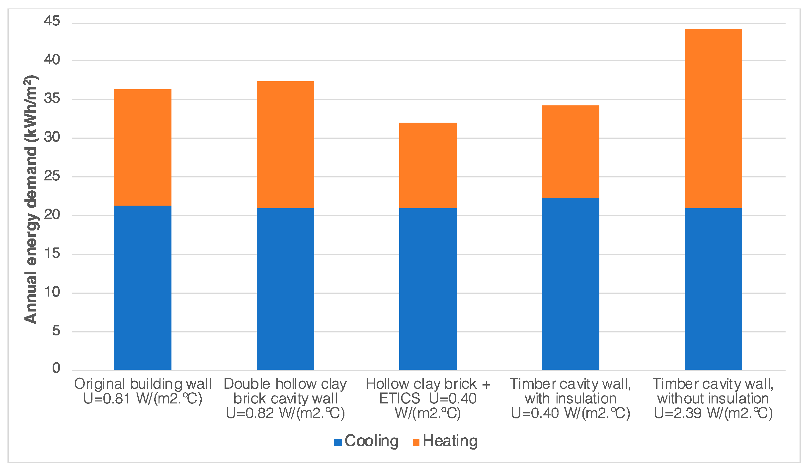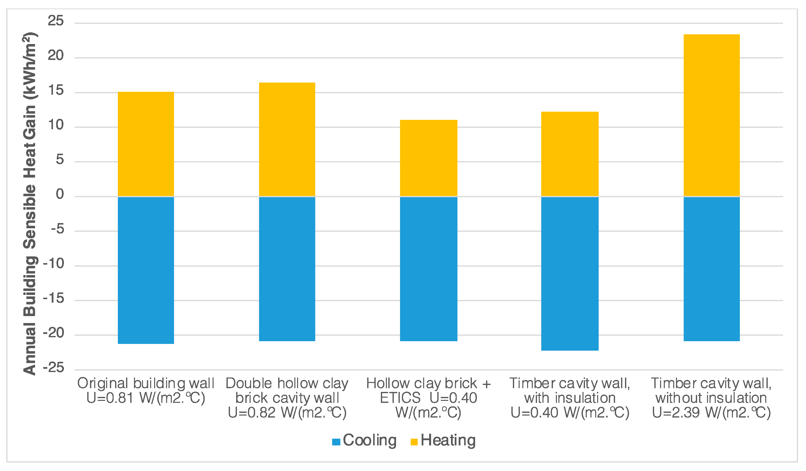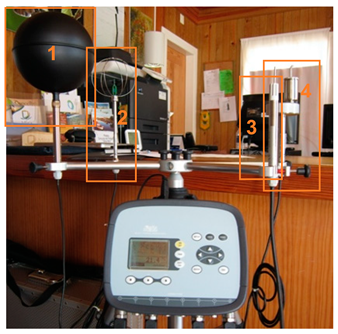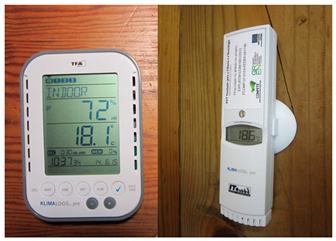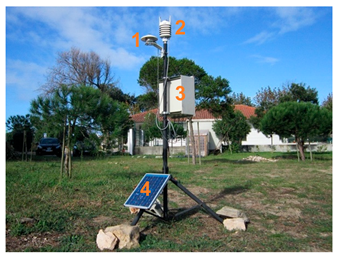Abstract
The palafitic timber constructions of the central Portuguese coastline are an example of the adaptation to site-specific conditions (climate and sand landscape morphodynamics) using the available endogenous resources. Thus, in a context of environmental awareness and climate change, it is relevant to understand their features/strategies and how they perform. This work analyses the energy performance and thermal condition evaluation of a vernacular timber building–palheiro–from Praia de Mira, through in situ measurements, subjective analysis and energy simulation provided by DesignBuilder/EnergyPlus. The results show a good or satisfactory thermal performance during most of the seasons by passive means only. Despite, it was not possible to guarantee thermal comfort conditions for the occupants during winter. In the energy performance analysis, five scenarios, with different external walls, were compared. In the two scenarios that satisfy the maximum U-value for the climate zone, the current conventional building had a slightly better performance on heating and cooling (less 1.1 and 1.4 kWh/m2, respectively) than the timber building. However, the difference between the two construction solutions is not substantial in the annual energy demand (2.5 kWh/m2, 7.3%), indicating that timber structures are suitable in this mild climate area.
1. Introduction
The rise of environmental awareness has brought to light several problems regarding the environmental impacts and energy efficiency of the building sector. Thus, pulled by an ecological demand from society, the sector is slowly changing to the sustainability paradigm. As one of the largest economic sectors, buildings are a key sector to implement holistic measures aiming performance levels beyond “sustainability”, as the concept of the regenerative and restorative building. To force this change, representative institutions must define long-term goals and the directives to achieve them. For example, the European Union has set the goals of achieving net-zero greenhouse gas emissions and fully decarbonize the building stock by 2050, facilitating the cost-effective transformation of existing buildings into nearly zero-energy buildings (nZEB) [1,2]. Nevertheless, the problems of the building sector do not resume to carbon emissions and there is also the need to improve the overall environmental performance by adopting materials with lower environmental impacts and those that are more compatible, for instance, with the local environmental/climate context [3].
Nowadays, the advantages of timber construction in the framework of sustainable construction lie in the fact that it is a renewable, reusable, recyclable and biodegradable resource and, as such, fit into a cradle-to-cradle life cycle. Due to this fact, the use of timber in construction has been increasing, particularly throughout Europe [4,5]. When compared with conventional materials, timber allows reducing the overall time for construction [4]. It can also result in a reduction of greenhouse gas emissions of around 25%, mainly related to the replacement of the reinforced concrete structure, as shown by [6]. Furthermore, it is a sequestering carbon material, since, as the timber product remains functional, carbon stays out of the atmosphere [7,8]. If used in its natural form, that is, without artificial treatments that improve its properties (e.g., glued laminates), wood is a material that needs low processing to be used in construction prone to prefabrication—which contributes to reducing construction time and waste. Even waste can be crushed and recycled as raw material for other engineered wood products, such as particle and oriented strand‑boards or just used as an energy source (biomass) [7]. However, when chemical glues, surface treatments and impregnating agents are used, timber waste products can be hazardous [7]. As timber requires low processing to be applied in construction, timber buildings have a relatively low embodied energy.
In some cases, the embodied energy could be reduced even more if sawmill systems such as those used on Madeira Island continued to be used, taking advantage of the energy from water streams [9]. The reuse of timber has a long tradition in Scandinavian countries, where the components can be easily dismantled and reassembled without any waste [7]. The sequential exploitation of a resource during its use, by reuse and recycling, improves the efficiency of the raw material use and in the case of pine, its service life could be extended from about 75 to more than 350 years [8].
The use of construction materials from local sources or with low transportation demand, is essential in the scope of sustainable buildings and timber is no exception. The study by Coelho et al. [10] on the life cycle assessment of a timber building reveals the importance of using local resources of raw material and production to reduce the transport needs that affect the environmental performance of this type of construction.
In the scope of thermal and energy performance, several authors highlight that the lack of thermal mass of lightweight timber constructions can lead to overheating, even in mild summers [4,5,11]. In this topic, it is more common to find studies for countries with cold winters and mild summers than for temperate climates, like the Mediterranean. Adekunle and Nikopoulou [4,11] investigated the indoor thermal conditions and overheating risk in two timber buildings in the southeast of England. The authors concluded that these buildings perform better in winter than summer and found that the lack of thermal mass of these constructions increased the risk of overheating, even in England’s mild summer conditions. This issue is a drawback for timber construction and is reported by several authors. The study of Pajek et al. [5] dealt with this issue and focused on improving the thermal performance of lightweight timber building envelopes during the cooling season in three European countries (Finland, Austria and Spain). The authors concluded that enhanced lightweight envelopes (e.g., with clay boards, Phase Change Materials, etc.) could improve thermal comfort in lightweight buildings and reduce their energy demand for cooling. The results of the study showed that, concerning thermal performance, lightweight, well-insulated constructions behave much better in mild summer climates (as the ones in Northern and Central European locations), where outdoor temperatures during the summer are not as high as in Southern Europe. However, the authors also concluded that in Southern European locations, such as Madrid, thermal comfort in this type of buildings is more difficult to achieve during summer, despite the enhancements and natural cooling.
In the same line, the study of Tonelli and Grimaudo [12] aimed at improving thermal inertia of timber constructions to better address summer conditions in the Mediterranean climate, namely in Italy. The authors state that timber constructions in warm temperate climates fail to dissipate the heat and therefore have overheating risks. Since heavy constructions perform better in this type of climate, the authors developed a prototype of timber-framed construction with an inner layer of additional heat inertial storage, in direct contact with the indoor environment and a cross-ventilation strategy for night cooling to remove the thermal gains during the day. However, the authors have not presented thermal performance results.
From the literature review it was verified that there is a lack of quantitative studies on the thermal performance of vernacular timber buildings, particularly for temperate climates.
In Portugal, the study of the vernacular architecture within the scope of sustainability is still in the first stages. Regarding the vernacular timber architecture from the coast, analyzing the state-of-art, it is possible to conclude that there are no quantitative studies on the thermal performance of these type of buildings, covering all seasons.
Timber is a ubiquitous building material in Portuguese vernacular architecture. Depending on the local availability of this resource, its use in construction goes from the occasional use as a structural element (e.g., roof) to the entire dwelling. Regarding the latter, the examples of the palheiros built in the coast of mainland Portugal, the Avieiros in the banks of Tagus River and the houses of Santana in Madeira Island stand out (Figure 1). The abundant forest in these places and at the same time, the lack of other materials promoted the use of timber as a building material. In addition, the use of timber in these places was consistent with the climatic conditions, since it shows good behavior for the humidity of the sea or river basins [13].
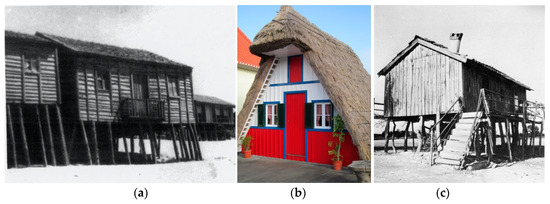
Figure 1.
(a) Palheiro from Praia de Mira (probably in the 1950s) (anonymous author; image edited); (b) house of Santana, Madeira [13]; (c) Avieiro’s house.
The transposition of the Energy Performance Building Directive (EPBD-recast) [14] into national legislation [15] has defined requirements which can limit and constrain the use of vernacular building elements as they had so far been used. Stricter thermal requirements, namely the thermal transmittance coefficient (U‑value) and the low thermal inertia that characterizes the timber structures, hinders buildings’ thermal performance in Southern European countries, mainly during the cooling season due to the overheating risk. Thus, the study of the real thermal performance of such buildings is necessary to understand whether this type of constructions can meet current energy and comfort requirements. As an example, according to the Portuguese legal requirements for external vertical opaque elements, the U-values must be lower than 0.35–0.50 W/(m2·°C), depending on the climatic zone [5]. For a timber wall (pine) to achieve this thermal performance, without an additional thermal insulation layer, it is necessary to have a 33 cm-thick massive timber wall (U = 0.50 W/(m2·°C) [16]). By using a thermal insulation layer (e.g., ≈8 cm of ICB-Insulation Cork Board), it is possible to reduce the wall’s thickness at least by half. This solution is compatible with the traditional timber-framed cavity walls. Although most of these vernacular timber cavity walls have just an air gap, there are records of palheiros in Leirosa (near Figueira da Foz), in which the cavity was filled with reeds to provide an “insulation” layer (Figure 2).
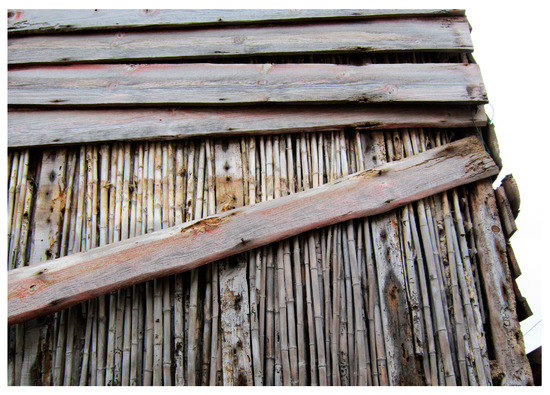
Figure 2.
Reeds used as a thermal insulation layer of a timber wall (Leirosa, Figueira da Foz).
It is also essential to analyze possible limitations posed by the thermal regulation in the design of new and refurbished timber buildings. Besides the low thermal inertia of this type of vernacular buildings, it is also relevant to analyze the combined effect of other climate-responsive strategies that might also influence their thermal performance. Also, it is still missing to analyze this type of buildings in line with the standards of comfort and specifically using the adaptive comfort model.
The preservation of this kind of passive solution is essential to preserve the heritage, culture, history and identity of the regions. Thus, this work aimed at contributing to this field by analyzing the thermal performance of a vernacular timber building located on the central coast of mainland Portugal.
The study examines how vernacular timber building techniques suit the specific local conditions. The performance of a vernacular timber building, a palheiro from Praia de Mira, considering thermal comfort and energy efficiency, was analyzed through in situ measurements of hygrothermal parameters that characterize the indoor thermal environment and affect occupants’ thermal comfort and subjective analysis of the thermal conditions. This study was coupled with energy simulation provided by DesignBuilder/EnergyPlus that was used to investigate the energy performance of the building. The purpose of the simulations is to compare, under the same conditions, the impact of different vernacular and conventional solutions on the energy performance for heating/cooling.
As an outcome, this research will contribute to a better understanding of the properties of this type of architecture, by assessing the impacts of using the studied vernacular design principles and building materials in improving the thermal behavior of both new and retrofitted buildings.
2. Materials and Methods
To evaluate indoor thermal performance, in situ assessments of a case study (described in Section 3) were carried. These assessments were divided into short and long‑term monitoring. In these assessments, the hygrothermal parameters that characterize the indoor thermal environment and affect the body/environment heat exchange (air temperature, relative humidity, mean radiant temperature and air velocity) were measured.
2.1. Short-Term Monitoring
Short-term monitoring was carried out, at least one day per season and consisted of objective measurements and subjective evaluation:
- Objective measurements—with the purpose of quantitatively assess the thermal comfort conditions in a room. A thermal microclimate station (model Delta OHM 32.1) that measures air temperature, relative humidity, mean radiant temperature and air velocity (Table 1), in compliance with standards ISO 7726 [17], ISO 7730 [18] and ASHRAE 55 [19], was used for this purpose. The measurements were performed in several rooms, especially where occupant’s stay for more extended periods. The measuring equipment was placed according to occupants’ distribution in the room. The measurements were performed considering that the occupants were seated, as recommended in ASHRAE 55 [19]. The data recorded in these measurements was used to determine the operative temperature (the analysis procedure is explained below in this section).
 Table 1. Location and characteristics of measurement equipment used.
Table 1. Location and characteristics of measurement equipment used. - Subjective evaluation—to assess the occupants’ perceived indoor environmental quality, using surveys. The survey was based in the “Thermal Environment Survey” from ASHRAE 55 [19] and was used to determine occupants’ satisfaction according to ASHRAE 55 [19] thermal sensation scale.
2.2. Long-Term Monitoring
Long-term monitoring was carried out to measure the indoor and outdoor air temperatures and relative humidity throughout the measurement period. For this, thermo-hygrometer sensors were installed in the most representative rooms of the case study and outdoors (Table 1). Local weather data was measured using a portable weather station (Table 1), installed close to the case study (approx. 300 m). The measurements were carried out during different monitoring campaigns for all seasons, in compliance with specified procedures and standards (ISO 7726 [17], ISO 7730 [18] and ASHRAE 55 [19]). The monitoring campaigns were carried out for periods of at least 25 days and with the sensors recording data in periods of 30 min.
Results on indoor environmental parameters were correlated with the outdoor parameters. During the measurement period, occupants filled an occupancy table where recorded how they used the building, that is, if they used the heating or cooling systems, promoted ventilation, among others. These occupancy records were useful to understand, for example, sudden changes in air temperature and relative humidity profiles.
2.3. Thermal Comfort Model
The main purpose of a building is to alleviate the adverse weather conditions by offering protection and trying to guarantee healthy and comfortable conditions. This concept can be quantifiable in terms of thermal comfort assessed through objective and subjective evaluations.
For the objective evaluation, an adaptive model of thermal comfort was used in the analysis of thermal comfort conditions since this is the adequate model for naturally conditioned buildings. The chosen model was the Portuguese adaptive model of thermal comfort since it is the most representative of the Portuguese reality [20,21]. This model is an adaptation to the Portuguese context of the models specified in standards ASHRAE 55 [19,22] and EN 15251 [23]. It considers the typical climate and ways of living and how buildings are conventionally designed and used. According to this model [21]: (i) occupants may tolerate broader temperature ranges than those indicated for mechanically heated and/or cooled buildings; and (ii) the outdoor temperature has a strong influence on occupants’ thermal perception/sensation.
In the application of the proposed model to the case study, the following conditions were met, as preconized: (i) the occupants have activity levels that result in metabolic rates (met) ranging from 1.0 to 1.3 met (sedentary activity levels); (ii) occupants are free to adapt the thermal insulation of their clothing (clo); (iii) air velocity is below 0.6 m/s; (iv) indoor operative temperature is bounded between 10 °C and 35 °C; and (v) outdoor running mean temperature is between 5 °C and 30 °C. The building has no air-conditioning system or its use is sporadic. Therefore, in the analysis of the case study, the adaptive model for building without mechanical systems was applied.
As an individual takes approximately one week to be fully adjusted to the changes in outdoor climate, the thermal comfort temperature (operative temperature, Θo) is obtained from the exponentially weighted running mean of the outdoor temperature during the last seven days (outdoor running mean temperature, Θrm) [21,23]. The calculation of the exponentially weighted running mean of the outdoor temperature in the previous seven days is done using Equation (1) [21,23].
where:
Θrm = (Tn−1 + 0.8Tn−2 + 0.6Tn−3 + 0.5Tn−4 +0.4Tn−5 + 0.3Tn−6 + 0.2Tn−7)/3.8,
Θrm (°C)—exponentially weighted running mean of the outdoor air temperature;
Tn−i (°C)—outdoor mean air temperature of the previous day (i).
In this model, two comfort temperatures ranges are defined, one to be applied in spaces with active air-conditioning systems and the other in non-air-conditioned spaces (spaces that do not have air‑conditioning system or where the system is turned off). The comfort operative temperature limits defined in this model are for 90% of acceptability and these limits are up to 3 °C above or below the estimated comfort temperature, both for non-air-conditioned spaces (Θo = 0.43Θrm + 15.6) and air-conditioned spaces (Θo = 0.30Θrm + 17.9) [21].
The operative temperature was calculated based on the results obtained in the measurements performed with the Thermal Microclimate Station (Table 1). With the operative temperature (Θo) and the outdoor running mean temperature (Θrm) is possible to represent, in the adaptive chart, the point that characterizes the thermal environment conditions in the moment of measurement.
2.4. Energy Performance Model
The use of dynamic simulation programs for the analysis of the thermal and energy behavior of buildings such as the energy use and indoor thermal comfort conditions is essential.
In this paper, DesignBuilder/EnergyPlus software (version 6) (EnergyPlus version 8.9) [24] was the energy performance simulation program adopted. It requires the following input data for the calculation of the heat balance: climate data, geometry, properties of materials, zoning, internal loads, heating, ventilation and air conditioning (HVAC) systems and natural ventilation/infiltration.
The components libraries on the materials and structures were developed by using the data (such as conductivity, specific heat, density, thermal diffusivity) obtained from technical publications [16,25] and DesignBuilder materials library. The characteristics of the model are presented in the following section.
The energy simulation under dynamic conditions, due to the wide range of options and variables managed, is a useful tool to predict the performance of buildings. Since the range of options and variables is wide, modelling and inputs can be very time-consuming. Therefore, to simplify the simulation and analysis processes, the method considered was to replicate the case study and its characteristics (construction systems; operation schedules, etc.) but simplifying and keeping all the variables (e.g., internal heat gains) as stable and unchanged as possible.
The simulation model was calibrated using the data measured near de case study using a portable weather station. During the analyzed periods for all seasons was found a convergence between the real and the simulated indoor temperature. However, the weather data measured in the same period of the indoor monitoring does not fulfil a whole year. The influence of climate conditions on the building performance is significant and therefore it is essential to use reliable weather data for energy modelling [26]. For this reason, the weather data files from the EnergyPlus weather database [27] for the closest location were used in the simulations.
In the model, the numerical simulation was carried for one year to quantify the energy performance of the vernacular timber construction solution and the conventional brick wall solution, under seasonal external environmental conditions (summer, winter, spring and autumn). To establish the comparison between strategies/building solutions simulations, a Base Model was created, which replicates the original conditions of the case study. In the Scenario Models all the features and conditions are the same as the Base Model, except for the one that it is being evaluated in each one (e.g., to assess the influence of the thermal transmittance and inertia of external walls, only this building element is changed between scenarios). In all scenarios defined, only the external wall solution was changed, being all the other conditions kept constant.
3. Description of the Case Study
3.1. Site and Climate
The case study is located in the village of Praia de Mira, in Mira’s municipality, district of Coimbra, Portugal (Figure 3a). Praia de Mira, as other coastline settlements from the 19th century, had at first a seasonal occupation of fishermen during the fishing season (from Spring to Autumn) [28].
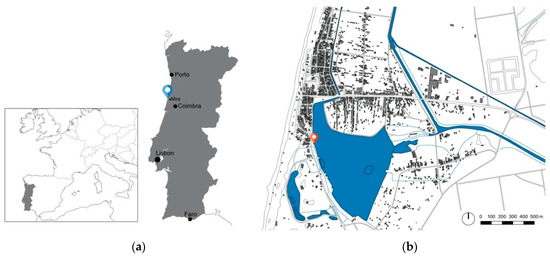
Figure 3.
Case study’s location. (a) country context; (b) case study position in Praia de Mira’s current urban layout.
The original name of the village was Palheiros de Mira due to the type of constructions that existed there, the palheiros (named after the material originally used to roof the building, that is, straw (palha) from a plant (estormo–Ammophila arenaria) abundant in coastal sands [28,29,30]). In a zone of dunes and pine forests, without adequate stone for construction and where timber abounds, the palheiro was the temporary building needed for fishermen coming from other locations during the fishing season [29,30,31]. Palheiros are palafitic timber buildings adjusted to the humid environment and a shifting landscape of dunes continually changing by the action of wind [13,29,32].
The village was strategically implanted next to a freshwater lagoon and sheltered by the dunes from north and west quadrants (Figure 3b). Praia de Mira was the shoreline settlement where timber construction had its best expression, due to the dimension of the village and for the size of the buildings (with three storeys in some cases) [28,30]. In the construction technique (“Type of Mira” [33]) used in the coastline between Costa Nova and Leirosa, the plumbs of the structure were built on a frame or a grid of beams, that in turn was on a dense mesh of pillars inserted in the ground (Figure 1a).
However, it was also here where this type of construction has seen the fastest decline, due to the approval of the urbanization plan for Praia de Mira in the late 1940s. This plan considered that these buildings did not comply with modern requirements of hygiene and that the fishing activity was interfering with the touristic operation. The urbanization plan prohibited the construction and conservation of timber buildings, which contributed to their systematic and accelerated destruction [28,34]. The plan also considered the fishing activity as interfering with the touristic operation. The connotation of these constructions with poverty and underdevelopment also led to the change of the name from “Palheiros de Mira” to “Praia de Mira” [28]. This prohibition contributed to foster the use of industrial materials in the village and to the replacement of timber constructions by conventional constructions of hollow concrete and clay bricks, making this type of traditional construction to disappear gradually [17,18]. Nowadays, the buildings with concrete structure and clay bricks walls are the norm, even in the seafront (Figure 4). There are few existing timber examples and most of them are in poor condition, in some cases, wholly corseted between concrete buildings (Figure 4c).

Figure 4.
(a) Main street in the 1950s (anonymous author); (b) Main street in 2016; (c) Palheiro corseted between taller conventional buildings.
Concerning climate context, the central coastal region of Portugal has a temperate climate–Type C, sub-type Csb (temperate with dry or temperate summer), according to Köppen-Geiger Climate Classification (Figure 5a) [35]. The annual average mean temperature is below 15 °C [35]. The average mean temperature is 10 °C in winter, while is 20 °C in summer (Figure 5b) [35]. Winter is the most severe season in this area. The summer is mild, with an average maximum temperature below 25 °C [35] (Figure 5d). The influence of the Atlantic Ocean is an important feature affecting local climate parameters, as moderating temperature variation, higher relative humidity values, precipitation and wind speed [36]. Thus, in the case of Praia de Mira, it is visible a lower annual thermal variation than in other zones of the country (Figure 5b,c), a higher average relative humidity (79%) and higher wind speed and more frequent wind than in inner areas of the territory [37].
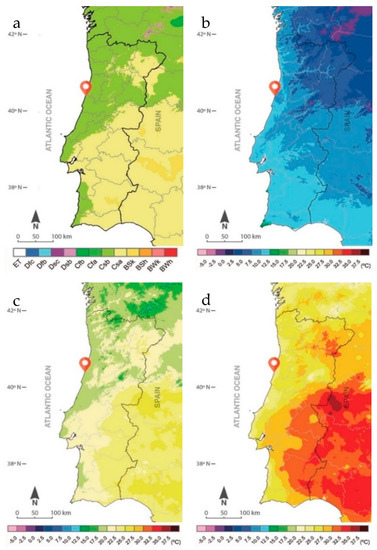
Figure 5.
(a) Köppen-Geiger Climate Classification for Portugal; (b,c) Average mean temperature in winter and summer; (d) Average maximum air temperature in summer (adapted from Reference [35]).
3.2. Case Study Building
Nowadays, the number of timber buildings in Praia de Mira is small and just a few are in good conditions. The case study is one of those and is representative of vernacular wooden architecture of the Portuguese central coast. The building was built in 1997 to house the Ethnographic Museum and Tourist Office of Praia de Mira (Figure 6). It was designed to preserve the memory of timber construction in Praia de Mira but also to show the potential of this type of construction and to alert to the need for its maintenance and conservation. Thus, the building replicates the construction techniques traditionally used (palafitic and almost entirely with timber) and the most common internal arrangement of the rooms (with some slight differences due to its purpose).
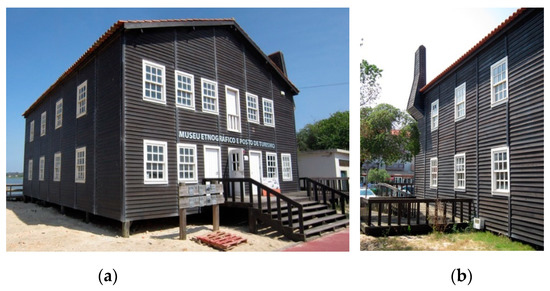
Figure 6.
External views of the case study: (a) west and north façades; (b) south façade.
The case study is implanted near the lagoon and in an isolated position to emphasize its presence due to its purpose (Figure 3b). It has main and rear façades facing west (street) and east (lagoon), respectively (Figure 6).
The gross floor area is of approximately 340 m2 divided into two floors (Figure 7). On the ground floor, next to the entrance is the Tourist Office. The remaining area is the Ethnographic Museum with exhibitions of content related to the daily work of the population in the sea, lagoon and in the agriculture (Figure 7 and Figure 8). On the ground floor was also added a toilet (hidden beneath the staircase, only for the staff), a space that did not exist in the traditional buildings. On the upper floor is represented a dwelling with a kitchen, a dining room and bedrooms and an additional room to show how a 1950s classroom was (Figure 7 and Figure 8).
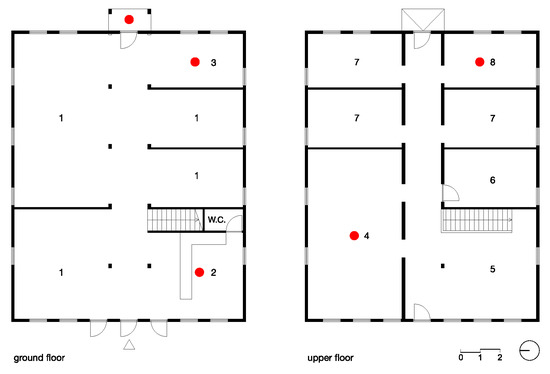
Figure 7.
Floor plans showing the location of measuring instruments (1—Exhibition rooms; 2—Reception; 3—Exhibition room (monitored); 4—“Dining room”; 5—“Kitchen”; 6—Storage room; 7—“Bedroom”; 8—“classroom”).
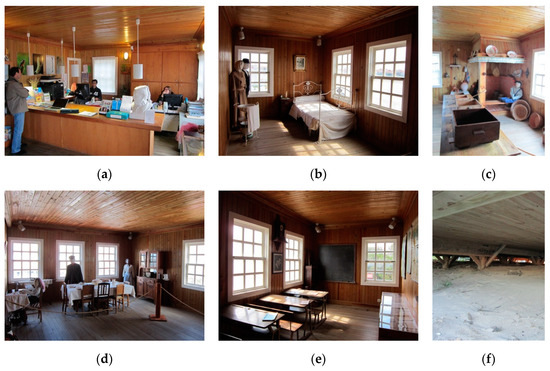
Figure 8.
(a) Reception view; (b) “Bedroom” view; (c) “Kitchen” view; (d) “Dining room” view; (e) “Classroom”; (f) View from under the building.
Regarding the construction techniques, as mentioned, the building replicates the techniques that characterized the palheiros from Praia de Mira (see Section 3.3). Despite respecting the traditional techniques, measures to improve safety and comfort were implemented, namely, the adjustment of the structure to support higher loads, thermal insulation in the walls, floor and roof and improvement of windows to reduce air leaks. The characteristics of the building envelope and related thermal transmittance coefficients (U-values) are listed in Table 2 and illustrated in Figure 9.

Table 2.
Characteristics of the building envelope.
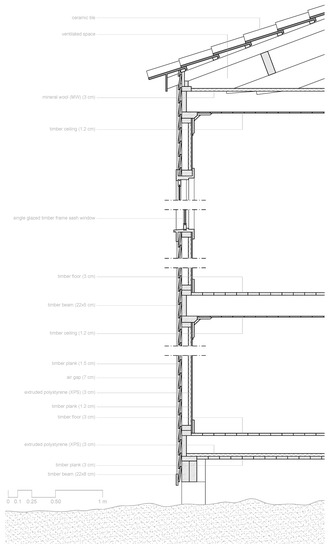
Figure 9.
Building section detail.
The building has no mechanical system for heating or cooling. The use of portable heating equipment is restricted to the reception area and only during the heating season.
3.3. Site-Responsive Strategies
In the central coast of Portugal, specific local conditions defined the type of construction. They contributed to defining a set of strategies to address local constraints, like the following:
- The material used, that is, timber, was the most suitable and viable in this context, not only due to the scarcity of other materials but also because of the difficulty to build with these materials in areas of alluvium and sand. In the Portuguese context, this type of construction is common to other fishing settlements in coastal and riverside areas [13,29,38], confirming the experience and the viability in these contexts. Although the ethnologists Oliveira and Galhano [29] say that this preference is also due to the lower construction cost, the constraints of the site seem to overcome the cost. In the case of Praia de Mira, the suitability is demonstrated by the use of the material available nearby. The palheiros were built with timber from Gândara area, from a zone between Mira and Cantanhede (≈10–20 km from Praia de Mira). As the pine forests that exist today in the vicinity of the village are from the beginning of the 20th century, planted to contain the advance of sand over arable and productive land [39,40]. Although the higher distance, when compared with other vernacular materials, the versatility of timber and ease of transport were advantages [41];
- The lightweight of timber construction favored the adaptability to sandy soil and dunes morphology [13]. Due to this feature, the buildings were raised above the ground on pillars, which allow the sand dragged by the wind to flow underneath the building, preventing its accumulation on the walls [13,28,29,30,42] (Figure 10a). Moreover, when needed, the building could be raised higher and the pillars pulled or added or even moved to another place [13];
 Figure 10. (a) Wind blowing beneath the palafitic timber building; (b) Warehouses in the seafront protecting buildings from the wind.
Figure 10. (a) Wind blowing beneath the palafitic timber building; (b) Warehouses in the seafront protecting buildings from the wind. - Regarding the external coating, as a rule, the wooden boards were laid out horizontally, overlapping as scales, to ensure better protection from the wind, sand and rain [32]. The structure of the walls, reinforced at the corners by diagonal struts, was characterized by the large number of plumbs that allowed the boards to be arranged horizontally (in some cases with a rabbet joint) [33]. Although this technique seems more basic and simpler than the system of vertical boards with joint seal (which has fewer infiltrations), it allows to repel water and sand by gravity better;
- The possibility of maintenance and replacement piece-by-piece is an interesting feature of these buildings [9,43]. Although the timber construction works correctly concerning the sandy floor and sea-salty moisture [13] and as it is an organic material its durability is influenced by atmospheric agents and the action of insects and fungi, beyond being susceptible to combustion [41]. It was possible to overcome this apparent weakness with periodic maintenance of foundations and coating. After construction, the outer coating timber was impregnated with sil (sardine oil, produced locally) that together with the sea air, saturated with salt, made it extraordinarily resistant [44]. After painting, the operation was usually only repeated after three years [38]. Later, they start to use burned oil from the boat’s engines instead of sil [28]. In the case of the pillars, to prevent or delay their degradation due to contact with soil’s moisture, they were sometimes coated with asphaltic bitumen (named piche) [28]. As the building has several independent parts, it makes it easy to disassemble and thus to perform individual replacement of the degraded pieces. In the “Type of Mira” construction system, the distance between the pillars is higher than that of the plumbs, thus these could be easily replaced when rotted or when necessary to raise the building due to the movement of the dunes [41];
- The moisture buffering capacity of timber structures [45,46] and the relatively low thermal conductivity of pine wood (0.18 W/(m·°C) [16]), were adequate responses to local climate (sea moisture, moderate temperature and wind speed) and had a positive effect in indoor environmental quality. This behavior is due to the hygroscopic properties of timber. Thus, they can exchange water vapor with the surrounding air continuously, that is, gaining and losing moisture until reaching an equilibrium point (equilibrium moisture content–EMC) [45,46]. The EMC is influenced by relative humidity and temperature and any change in these parameters force the material to adjust to a new equilibrium point [46]. In the case of Maritime Pine (Pinus pinaster), the wood used in the palheiros, it has the higher EMC (12.8%) and also the lower ability to shrink and swell, from three softwood species largely applied in the European construction sector [45]. This passive feature of timber structures is an advantage in this type of climate since it can tolerate and regulate moisture more than other materials. For example, concrete structures take more than twice as long to dry out as does a timber wall [7] and lightweight timber structures reveal to have constant and stable moisture fluctuations during different seasons [47].
- The promotion of natural ventilation is particularly relevant in a humid environment. These buildings, frequently had windows in opposite façades, which favors cross-ventilation and good indoor air quality;
- The urban layout, although not planned, shows an intention of a structured organization and a purpose of shelter, with the buildings implanted around the lagoon and sheltered from the wind by the dunes (Figure 3b). Moreover, the warehouses for storing fishnets and other fishing tools were implanted facing the sea, which besides being easier to support fishing, would work as a barrier against the wind, protecting the buildings. The permanent buildings were implanted in the sheltered slope of the dunes and, most of them, with their back facing the sea (Figure 10b).
These timber constructions, built with creative building techniques, low-tech and based on local resources, are an example of ecological buildings. They used local renewable resources, biodegradable and their impact on the land was almost none since they can be dismantled or moved.
Regarding indoor thermal comfort, Brito [28] mentioned that during winter, both timber and concrete buildings were uncomfortable but that concrete houses had additional moisture problems. During the local assessment carried out with former timber builders and inhabitants of the palheiros, who now live in concrete houses, when asked about what type of buildings they felt better in, everyone indicated the palheiros. Mainly due to the warmer touch feeling of timber and also because there was less perceptible relative humidity (the latter with a considerable influence on thermal sensation).
However, nowadays, there are only a few examples of this type of constructions left in Praia de Mira. Thus, it is relevant to understand if nowadays, this type of building could have the potential to be used in this regional and climatic context. In the following sections, the thermal performance of the case study and the effectiveness of this type of construction in mitigating the effects of this specific climate are analyzed.
3.4. Occupancy Profile
The thermal performance of a building is directly influenced by the actions of its occupants [19]. In this case, since the building houses the Tourist Office and an Ethnographic Museum, beyond the permanent workers, the occupancy profile is variable upon the season. Nonetheless, to better understand how the building is used, operation routine/daily habits which influence thermal comfort were recorded by the occupants (workers). Since the building is open to the public, its main entrance is frequently being opened, affecting ventilation rates and indoor temperature. Due to sea proximity, in some days a portable dehumidifier is used to reduce moisture content indoors during the autumn and winter. During the monitoring campaign, the building was, most of the time, kept in a free‑running mode. The main activities reported by the occupants are synthesized in Table 3.

Table 3.
Building occupancy profile.
4. Thermal Monitoring and Indoor Comfort Evaluation
In this section, the thermal performance of the case study and the effectiveness of this type of construction in mitigating the effects of this specific climate are analyzed. The thermal performance monitoring and indoor comfort evaluation were carried out for the four seasons. The monitoring data is presented for approximately 30 representative days of each season.
4.1. Winter
The Winter monitoring was carried from 21st December 2014 to 19th March 2015. During the representative period analyzed (21st January to 21st February 2015), the outdoor mean air temperature was of 10 °C (Table 4). The daily maximum and minimum values were very variable, the maximum temperature was often below 15 °C and the minimum usually around or below 5 °C, reaching on some days nearly 0 °C (Figure 11a). The daily temperature amplitude was frequently around 10 °C.

Table 4.
Comparison between outdoor and indoor air temperatures and relative humidity values during Winter.
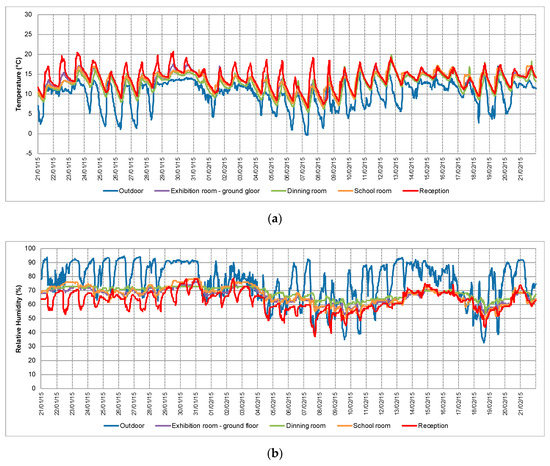
Figure 11.
Winter monitoring: (a) Indoor and outdoor air temperature profiles; (b) Indoor and outdoor air relative humidity profiles.
Indoors, the temperature profiles show an irregular daily variation following the outdoor trend (Figure 11a). In the reception, it is possible to see several peaks of maximum temperature values, in some days considerably higher than in the other rooms, due to heat gains related to occupation, office equipment and, mainly, because of the use of heating devices (oil-filled radiators). Since the reception is not an enclosed room, that is, it has no doors dividing it from the exhibition rooms, it is difficult to achieve stable temperature values above 18 °C during the day, even with the two oil-filled radiators.
In most of the days, the indoor peak temperature is around or below 18 °C, showing a low quality of the thermal environment. The other rooms have similar temperature profiles. The “dining room” has the lowest mean and minimum values but at the same time the highest maximum temperature, after the reception. This occurs because this room has a higher floor and glazed area (almost the double), it has façades facing north (without solar gains) and west without shading devices, receiving direct solar radiation at the end of the day. The other rooms, “classroom” (first floor) and the exhibition room (ground floor), have the same orientation (east and south) and a similar thermal behavior (slightly better than in the “dining room” due to a better solar exposure). In the night period, when the building is not occupied, the indoor temperature of all rooms is low (minimum values less than 10 °C). Nevertheless, minimum values are considerably higher than the minimum outdoor values.
The low thermal inertia of the building elements, together with single-glazed windows with no external solar protection, are the main reasons to explain the considerable indoor daily thermal variation.
In what relative humidity is concerned, maximum outdoor values were high and frequently around 90% (Figure 11b), with a mean value of 76.3%. Indoors, the relative humidity profiles are similar for all rooms, being relatively stable (with mean values below 70%) and with low daily variation, except for the reception (Figure 11b). The reception, due to the occupation, heating during the museum’s opening hours but also for being in contact with the main entrance, shows a higher daily variation on the relative humidity. The influence of using the portable dehumidifier to reduce moisture content indoors during the winter is not perceptible, being the profile very similar to the other seasons, as it will be shown below.
Even though it is a museum, the collection does not require special humidity limits. Thus, taking into consideration the design criteria for the humidity in occupied spaces recommended by EN 16798-1 standard [48], the values recorded are most of the time within the limits for an existing building (Category III—20–70%) or close and considerably below the outdoor values.
Concerning thermal comfort, during the measurement, the occupants were using the oil-filled radiators to heat the reception area. The results showed low thermal comfort conditions in the reception, below the lower limit (Figure 12). In the context of a cold week (Θrm of 7.6 °C), even when the heating system was on, it was not possible to reach adequate thermal comfort conditions. From the measurements, it was also possible to conclude that the other rooms were also below the thermal comfort limits.
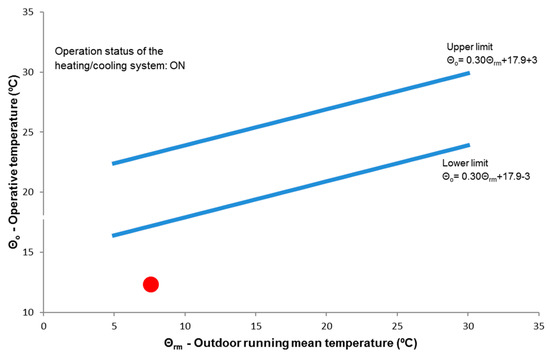
Figure 12.
Adaptive comfort chart. Thermal comfort temperature (operative temperature) in the reception during one representative winter day (red dot).
In the survey, one occupant (1.2 met; 1.62 clo) considered to be “cold” and the other (1.6 met; 1.19 clo) as being “slightly cool.” Although without the same thermal sensation, the two occupants describe a condition of thermal discomfort, in accordance with the objective measurements. The difference between the two occupants might be because the occupant who answered as being “cold” has a physiological reason (hyperthyroidism), beyond the different metabolic rate and clothing insulation, which might have conditioned his thermal sensation. The hormones produced by the thyroid regulate how the body uses and stores energy, also called “metabolism” [49]. This can explain the high level of clothing insulation (including a scarf and a blanket) this occupant had.
From the results for the winter, it is possible to conclude that the building has a low thermal quality, even with thermally insulated elements and an appropriate heating system is required to achieve thermal comfort conditions during the winter season. The use of the two oil-filled radiators is not enough since they do not have the calorific power to rapidly increase air temperature to thermal comfort levels in the reception (opened to exhibition area). Though not energy-efficient equipment, the occupants use the radiators close to them to minimize the sensation of discomfort. Moreover, the non-continuous use of heating and the lack of thermal inertia of the building elements do not allow the indoor temperature to be more stable and within the comfort limits. Moreover, the low airtightness of windows and the sporadic opening of entrance door also influence the heat losses.
4.2. Spring
The Spring monitoring was carried from 21 March to 20 June 2015. During the representative monitoring period analyzed (15 April to 16 May 2015), the outdoor mean air temperature was of about 15.7 °C, with maximum values often around 18 °C and minimum values frequently above 10 °C (Table 5; Figure 13a).

Table 5.
Comparison between outdoor and indoor air temperatures and relative humidity values during Spring.
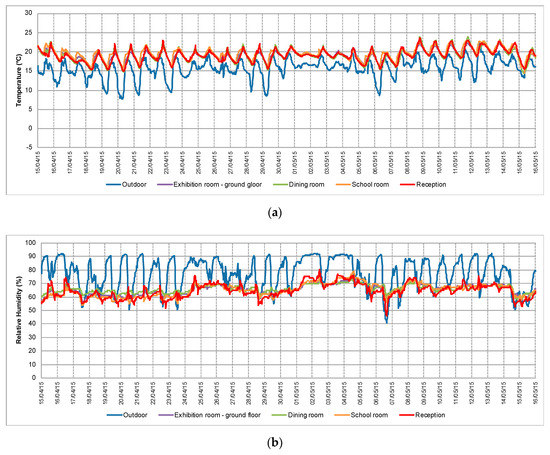
Figure 13.
Spring monitoring: (a) Indoor and outdoor air temperature profiles; (b) Indoor and outdoor air relative humidity profiles.
The indoor air temperature profiles for all rooms are very similar, with a mean temperature around 19 °C and almost the same daily variation (≈4 °C) (Figure 13a; Table 5). Indoor temperature variation follows the outdoor temperature profile but with higher minimum and maximum values. From the Spring further, since the heating system is no longer used, the reception area has a pattern similar to the other rooms. During the analyzed period, the percentage of time with the temperature above 18 °C in all rooms was between 73–82%, the “dining room” had the lowest value.
Regarding relative humidity, the outdoor day/night variation was high (≈40%), frequently with maximum values around 90% and a minimum between 50 and 60% (Figure 13b; Table 5). Indoors, the relative humidity profiles for all rooms are more stable than outdoors, showing almost no daily variation. The mean values are similar for all rooms, around 65%. During the analyzed period, the percentage of time with relative humidity values between 20–70% (Category III) in all rooms was higher than 80%, not exceeding by far the upper limit.
The thermal comfort assessment was performed on two days, one in mid-April and the other in mid-May. The results show different comfort conditions between the two days. In mid-April, the reception had a thermal comfort condition below the lower limit of the comfort range and in mid-May had a thermal condition in the center of the comfort range (Figure 14).
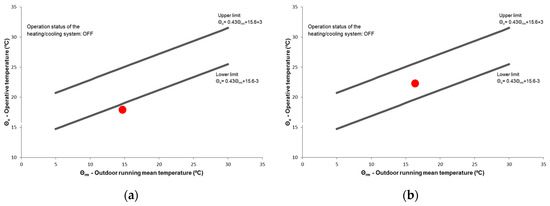
Figure 14.
Adaptive comfort chart. Thermal comfort temperature (operative temperature) in the reception during two representative spring days. (a) mid-April and (b) mid-May.
In the survey carried out in mid-April, two occupants (1.2 and 1.6 met; 1.21 and 0.69 clo) referred as being “neutral” (comfortable) and one as being “cool” (1.20 met; 1.42 clo). In this measurement, the occupants feeling “neutral” had differences in metabolic rate and clothing insulation, where the occupant with less clothing had the highest metabolic rate and vice versa. The occupant feeling “cool,” as in the winter measurement, had higher clothing insulation and a significantly different thermal sensation. A physiological factor might have influenced the perceived thermal comfort of this occupant. It must also be noted that, even with an operative temperature of 18 °C, the thermal condition measured (Figure 14a) is below the lower limit of the comfort range. It might indicate that this limit is not always sufficient to assure a comfort condition and that it also depends on external conditions.
In mid-May, the adaptive comfort chart (Figure 14b) showed thermal comfort conditions in the center of the comfort range. In this period three occupants answered as being “neutral” (comfortable) (1.2–1.6 met; 0.43–0.47 clo) and one as being “slightly cool” (1.2 met; 1.04 clo). The results from the subjective evaluation showed occupants’ “neutrality,” which follows the results from the objective measurements. As in previous monitoring, the occupant feeling uncomfortable had higher clothing insulation (the double) and a considerable different thermal sensation, indicating the influence of the physiological disorder on the perceived thermal sensation.
The difference between the two days of the monitoring was visible in the significantly different thermal conditions, where the increase in the outdoor running mean temperature was less than 2 °C. Still, indoors the operative temperature increased more than 4 °C. This difference was due to the increase in the number of hours with incident solar radiation and with more intensity in May.
4.3. Summer
Summer monitoring was carried from 21 June to 20 September 2015. During the representative monitoring period analyzed (15 July to 16 August 2015), the outdoor mean air temperature was of about 19 °C, with maximum values often around 22–23 °C and minimum values frequently above 15 °C (Table 6; Figure 15a).

Table 6.
Comparison between outdoor and indoor air temperatures and relative humidity values during Summer.
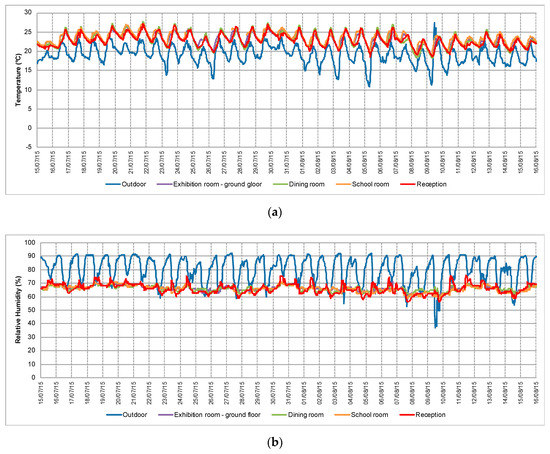
Figure 15.
Summer monitoring: (a) Indoor and outdoor air temperature profiles; (b) Indoor and outdoor air relative humidity profiles.
Regarding indoor temperature, as in previous seasons, the mean, maximum and minimum values were very similar for all the monitored rooms (Table 6). During the analyzed period, all the rooms were above 18 °C and below 25 °C for 85–90% of the time.
The mean temperature was around 23–24 °C and often there was a daily variation of 4–5 °C (Table 6; Figure 15a). The “classroom” had the highest mean temperature, while the “dining room” had the highest and lowest maximum and minimum temperature, respectively (Table 6). The solar exposure of the two rooms influenced these values. The “classroom” has façades and windows facing east and south, receiving solar radiation during the morning and part of the afternoon. The “dining room” has north and west oriented façades and is the room with the highest number of windows (2 at north and 3 at west façade walls, ≈1 m2 each), with the highest mean daily temperature variation. Having at the same time a façade receiving intense direct solar radiation during all the afternoon and a “cooler” façade with windows that almost do not receive direct solar radiation in this season. The reception had the lowest mean temperature record and an average daily temperature variation (around 4.5 °C) similar to that of the “dining room.” In the reception, this variation was due to the direct contact with the outdoor environment and ventilation through the always-open entrance door during the opening hours.
For the relative humidity, as in previous seasons, the outdoor profile had a higher outdoor day/night variation (about 20–30%), where the mean was of 80% and maximum and minimum values often around 90 and 70%, respectively (Table 6; Figure 15b). In contrast, indoor spaces had more stable relative humidity profiles, with small variations and average values around 66%. In the reception, it is possible to see some peaks in the pattern that matches with the opening hours of the museum. Nevertheless, during the analyzed period, the percentage of time with relative humidity values between 20–70% (Category III) in all rooms was higher than 85% (in some rooms more than 95%), not exceeding by far the upper limit. Indoor relative humidity profiles were very stable, within acceptable values and below outdoor values.
Regarding the thermal comfort assessment, the results for this season show that the reception had thermal comfort conditions in the center of the comfort range (Figure 16). In the survey, the two occupants answered as being “neutral” (comfortable) (1.2 met; 0.44 and 0.46 clo) as the objective measurement indicated. In this measurement, the occupant who has a physiological disorder was not present. Therefore, it was not possible to verify the impact of the illness on the thermal sensation during summer.
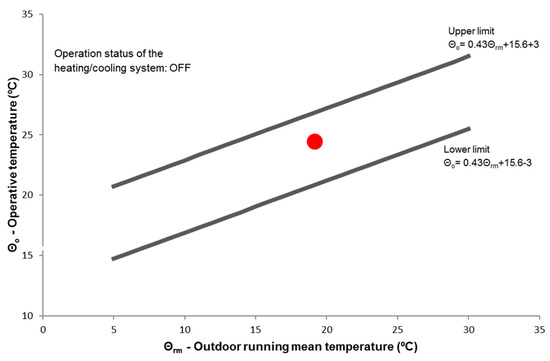
Figure 16.
Adaptive comfort chart. Thermal comfort temperature (operative temperature) in the reception during one representative summer day.
From the results for this season, it was possible to see that the building showed good comfort conditions without the use of cooling systems. Even the lower capacity to regulate the influence of outdoor thermal variations in the indoor environment (as shown in Figure 15a), as the building is a lightweight construction and due to its location in a zone with a mild summer climate (often with minimum temperatures above 15 °C and maximum temperatures lower than 25 °C) allowed the building to have good thermal conditions in a free-running mode during summer. In coastline areas from countries with temperate climates, the low thermal mass of constructions is compensated by the presence of the sea, which allows a natural regulation of thermal variations [50]. Additionally, the low occupancy density, office equipment and lighting led to low internal heat gains and did not affect the thermal environment considerably. Besides, the promotion of natural ventilation, due to the permanent opening of the entrance door, also allows removing thermal loads.
4.4. Autumn
The Autumn monitoring was carried from 21st September to 20th December 2015. During the representative monitoring period analyzed (15th October to 16th November 2015), the outdoor mean air temperature was 16.5 °C (Table 7). In this season, maximum and minimum values are very variable throughout the days but the maximum was often above 20 °C and the minimum frequently between 10 °C and 15 °C (Table 8; Figure 17a). It is visible the difference between the first and the second parts of the analyzed period, with maximum and minimum temperature values decreasing in the second half.

Table 7.
Comparison between outdoor and indoor air temperatures and relative humidity values during Autumn.

Table 8.
Building energy simulation conditions and input information.
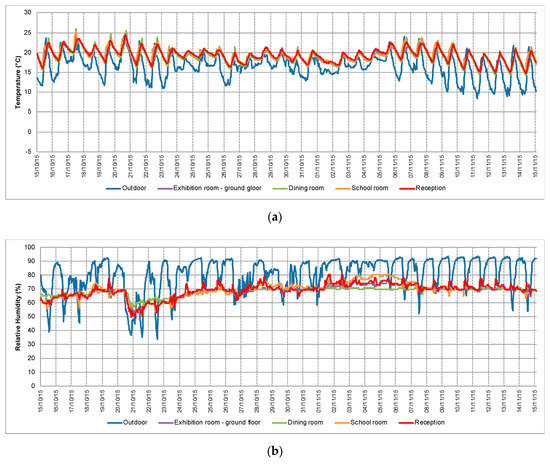
Figure 17.
Autumn monitoring: (a) Indoor and outdoor air temperature profiles; (b) Indoor and outdoor air relative humidity profiles.
As in previous seasons, indoor temperature profiles were very similar for all the monitored rooms (Table 7; Figure 17a). Indoor temperature variation followed the outdoor trend, being the maximum daily values close to outdoor while minimum daily values were always higher (around 6 °C) (Figure 17a). In Figure 17a it is visible the difference between the first and the second parts of the analyzed period, with maximum and minimum temperature values decreasing in the second half, both outdoors and indoors. The mean indoor temperature was between 18.8–19.7 °C (Table 7). During the analyzed period, the temperature in all the rooms was always below 25 °C and above 18 °C for 70–81% of the time.
Regarding relative humidity, the outdoor day/night variation was more regular during the second part of the analyzed period (≈20%), frequently with maximum values around 90% and minimum between 60 and 70% (Figure 17b; Table 7). Indoors, the relative humidity profiles for all rooms are more stable than outdoors showing minor daily variations.
In the first half of the measured period, it is visible a sudden drop in indoor relative humidity, following the two days with the lowest values of outdoor relative humidity. After this event, outdoor relative humidity went back to typical values but indoors took almost five days to increase to previous values, around 70%. The mean values are similar for all rooms and about 70% (Table 7). In the case of the reception, some higher peaks are visible, which coincide with the opening hours of the museum.
During the analyzed period, although the percentage of time with relative humidity values between 20–70% (Category III) in all rooms was around 50–60%, the upper limit was not exceeded by far. Nevertheless, it has to be highlighted the relative stability of indoor moisture, due to the capacity of timber structures to regulate the moisture (i.e., ability to absorb and release humidity) [7,45].
In the thermal comfort assessment, the results for Autumn show that the reception had a thermal comfort condition below but close to, the lower limit of the comfort range (Figure 18). In the survey, the two occupants answered as being “neutral” (comfortable) (1.2–1.6 met; 0.86 and 0.69 clo, respectively). Although the survey results do not confirm the objective measurement, the thermal condition point is close to the limit. The inversely proportional relationship between the metabolic rate and the cloth insulation of the two occupants has influenced their thermal sensation, showing the adaptation of the two to satisfy their comfort needs. A decrease of one of these variables could have been sufficient to change their answers. In this measurement, the occupant that has a physiological disorder was not working.
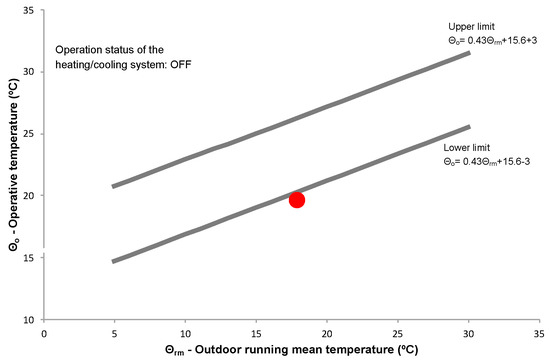
Figure 18.
Adaptive comfort chart. Thermal comfort temperature (operative temperature) in the reception during one representative autumn day.
Additionally, as in Spring, it must also be noted that even with an operative temperature of 19.6 °C, the thermal condition measured (Figure 18) was below the lower limit of the comfort range. This condition shows that the design value of 18 °C for heating (Category III), is a minimum and that is not always sufficient to assure a comfort condition, being dependent on the external conditions.
5. Energy Performance
The purpose of this analysis was to compare the energy performance of vernacular timber buildings with the conventional construction systems that have been replacing them in Mira region.
The Base Model for comparison is the case study building, with the same features as monitored (Figure 19). The simulation model was defined in accordance with occupation and orientation characteristics of the different areas of the building.
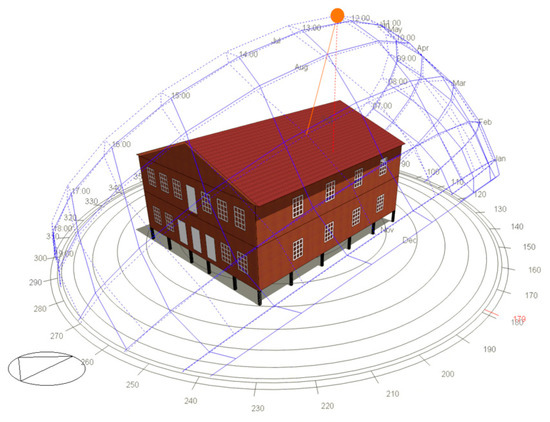
Figure 19.
DesignBuilder model of Case Study-Praia de Mira.
A set of conditions were defined to simplify simulation and analysis procedures. These conditions were kept stable or unchanged between the several simulated scenarios for each case study. Since the EnergyPlus weather (EPW) files for simulations are only available for few Portuguese locations [27], for this case study was considered the weather data from the closest location and that has similar climate conditions. The simulation was performed for one year because the aim was to analyze the behavior of the building for the different seasons. The methodology uses a dynamic thermal simulation engine that processes data with a time step of 60 min.
The conditions and input information considered are described in Table 8. The building model mimics the characteristics of the original building (construction systems; operation; etc.). Nonetheless, to carry out and simplify the comparative analysis, the values considered in some parameters were based on standards and national thermal performance regulations, namely:
- the characteristics of the envelope (U-value, density, etc.) are the same as calculated for the original buildings, considering properties values from technical publications [16,25]. For other thermo-physical properties as specific heat, thermal diffusivity and so forth, were considered the values available in DesignBuilder materials library;
- the minimum air change rate had into consideration the recommendations of EN 16798-1 standard [48] for new residential buildings (Category II) [48]. Although the case study is an Ethnographic Museum and Tourist Office, the building has a low occupancy density and the considered value of 0.6 ach is adequate and higher than the minimum required for a low polluting building. To simplify the models and to assure a minimum constant air change rate per hour in the building, it was considered the existence of a mechanical ventilation system. Nonetheless, natural ventilation strategies are very relevant in vernacular buildings, particularly during summer. For this reason, in the building model, the calculated natural ventilation model option was activated, which provided additional data to control the timing and extent of operation of openings. Therefore, when the windows and doors are in operation, the air change rate is incremented, based on opening size and wind pressure;
- the values or conditions for internal gains, heating and cooling temperature setpoints and maximum U-values for external walls follow the preconized in national legislation on the Energy Performance of Buildings [15].
The comparative analysis is based on the annual energy demand for heating and cooling (kWh/m2).
In all the five scenarios defined only the external walls were changed, being all the other conditions unchanged. The scenarios defined for comparison are the following:
- (i)
- Original building wall (wooden planks (1.5 cm) + air gap (7 cm) + XPS (3 cm) + indoor timber plank (1.2 cm); U-value = 0.81 W/(m2·°C));
- (ii)
- Double hollow clay brick cavity wall (render (2 cm) + clay brick (15 cm) + air gap (3 cm) + XPS (2 cm) + clay brick (11 cm) + render (2 cm); U-value = 0.82 W/(m2·°C) (considering thermal bridges));
- (iii)
- Hollow clay brick + ETICS (External Thermal Insulation Composite System) wall (Render (2 cm) + clay brick (22 cm) + render (1 cm) + EPS (6 cm) + render (0.5 cm); U-value = 0.40 W/(m2·°C));
- (iv)
- Timber cavity wall with insulation (wooden planks (1.5 cm) + air gap (2 cm) + ICB (8 cm) + indoor timber plank (1.2 cm); U-value = 0.40 W/(m2·°C));
- (v)
- Timber cavity wall without insulation (wooden planks (1.5 cm) + air gap (10 cm) + indoor timber plank (1.2 cm); U-value = 2.39 W/(m2·°C)).
Scenario (ii) represents a conventional solution for the façade at the time the building was built. In the scenarios (iii) and (iv) the thermal insulation material thickness was set to comply with the maximum U-value defined in the Portuguese thermal regulation in force for the region.
For the analysis, the Simplified HVAC system from DesignBuilder was used since what is intended is to evaluate how the façade wall construction solution affects the building energy performance without the system efficiency.
The analysis of the simulation results shows that regarding the annual energy demand for heating and cooling (Figure 20), the solution with the best overall performance is the “Hollow clay brick + ETICS wall (U = 0.40 W/(m2·°C)),” requiring 27.7% less energy than the worst solution, the “Timber cavity wall, without insulation (U = 2.39 W/(m2·°C)).”
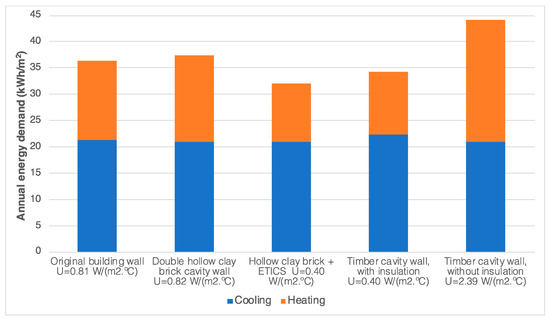
Figure 20.
Annual energy demand for heating and cooling.
The significant performance differences between the five solutions were for heating, with the same walls in the best and worst positions, that is, “Hollow clay brick + ETICS wall (U = 0.40 W/(m2·°C))” and the “Timber cavity wall, without insulation (U = 2.39 W/(m2·°C)),” respectively (Figure 20 and Figure 21). The best solution required 52.6% less energy for heating than the worst. Nevertheless and although the comparison between solutions with and without insulation, it has to be highlighted that these two solutions have the same energy demand for cooling (20.9 kWh/m2) (Figure 20). Regarding the energy for cooling, the performance of all solutions is very similar, with differences between 0.4 and 1.4 kWh/m2 (Figure 21).
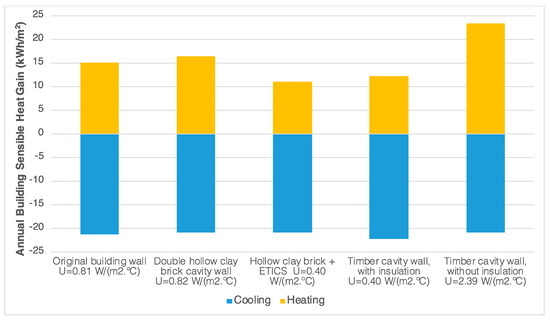
Figure 21.
Annual building sensible heat gain.
Comparing the two scenarios that represent the solutions for the façade when the building was built, namely, the “Original building wall (U = 0.81 W/(m2·°C))” and the “Double hollow clay brick cavity wall (U = 0.82 W/(m2·°C)), the energy performance is very similar, being the first slightly better on heating (1.4 kWh/m2) and the latter slightly better on cooling (0.4 kWh/m2).
Comparing the scenarios that comply with the minimum requirements for the U-value in force for this climate zone (U-value = 0.40 W/(m2·°C)), the “Hollow clay brick + ETICS wall” has slightly better heating (less 1.1 kWh/m2) and cooling (less 1.4 kWh/m2) performance than the “Timber cavity wall, with insulation.” The mass and slightly higher thermal inertia of the brick layer are probably the factors favoring the thermal performance of this solution. However, the difference in the annual energy demand of the two solutions is not significant (2.5 kWh/m2 or 7.2%). Moreover, considering the original solution, with a U-value that is twice the maximum value (0.81 W/(m2·°C)), it is possible to verify that the improvement in the annual performance by using lower U-values is not exponential, being of 12.1% (4.4 kWh/m2) for the “Hollow clay brick+ETICS wall” and 5.2% (1.9 kWh/m2) for the “Timber cavity wall, with insulation.”
Since the changes between scenarios are only at the level of the external walls, the overall thermal inertia of the scenarios is not substantially different and thus, the small difference in the energy demand.
The results indicate that timber structures are suitable in this area, beyond the advantages mentioned in previous sections. However, a more in-depth study, considering the overall optimized building systems for the envelope and the specific weather data for this area, would be useful to understand more accurately the thermal performance and suitability of timber construction in the coastline.
6. Conclusions
The interest in vernacular architecture within the broader scope of sustainability has been growing for the last three decades and still rising. This work aimed to overcome the lack of scientific data on the topic for the Portuguese context and therefore allowing an equitable comparison between vernacular passive strategies and materials versus conventional modern solutions, putting aside the subjectivity and the use of decontextualized data in comparative analysis. To achieve these goals, a case study representative of the timber buildings (palheiros) from the central coast area of Portugal was analyzed. The thermal behavior, through the analysis of in situ monitoring and subjective analysis, was evaluated and the energy performance of the timber building was assessed and compared with the one of a similar building with conventional construction solutions (brick walls).
The case study showed relevant results in what concerns thermal-hygroscopic performance. The case study building presents satisfactory comfort conditions during most of the seasons without using a heating or cooling system, even though it does not have high thermal inertia to stabilize indoor temperature variation. The mild local climate, influenced by the presence of the ocean, favored the thermal performance of the building. During all year long, minimum values for indoor temperature were always above the ones recorded outdoors. However, in winter, comfort conditions were inadequate. The lack of an efficient heating system, the low thermal inertia unable to store solar heat gains, a considerable glazed area (window to wall ratio) and airtightness of windows and doors (which increase heat losses by convection), are some of the reasons to explain the poor thermal performance during the winter. The case study building has already an improved envelope and structure when compared with traditional timber buildings. Still, its thermal performance should be improved by using adequate thermal insulation thicknesses, to comply with current legislation values, double glazing windows, increase airtightness and reduce air leaks (e.g., implementing a buffer zone at the entrance).
The local climate is characterized by high values of humidity all year. Still, the case study has indoor relative humidity values more stable and considerably lower than outdoors, even during winter. This behavior is due to the hygroscopic properties of the used timber-Maritime Pine (Pinus pinaster), which has a good EMC and also a low ability to shrink and swell. Considering the most common indoor conditions recorded in the case study and using the values for the dependence of the EMC of wood on temperature and relative humidity [53], for an indoor range of 10–25 °C and 60–70% relative humidity the equilibrium moisture content values are within 11.0–13.4%. Thus, the type of wood used is adequate for local environmental conditions. This moisture buffering quality has a positive effect in indoor environmental quality since it improves health, comfort and reduces problems and degradation caused by excessive humidity as molds and fungi [7,46,54] and benefits on saving energy by reducing the need for mechanical ventilation (when needed to control indoor humidity) [55].
The results from the energy simulation models indicate that timber buildings can have a thermal performance close to a conventional solution and have the potential to be used nowadays in specific climates. The energy performance analysis shows that the most significant performance difference between the five solutions was for heating. The performance for cooling of all solutions is very similar, with differences between 0.4 and 1.4 kWh/m2 and the solution with the best overall performance (Clay Brick wall+ETICS) has the same energy demand for cooling than the worst solution (Timber cavity wall, without insulation). Since the changes between scenarios are only at the level of the external walls, the overall thermal inertia of the scenarios is not substantially different and thus, the small difference in the energy demand. For the scenarios that comply with the requirements for the U-value (0.40 W/(m2·°C)) in force, it was possible to verify that the difference on the annual energy demand of the two solutions is not significant (2.5 kWh/m2). The slightly higher thermal inertia of the brick layer is probably the factor favoring the thermal performance of this solution and the optimization of the timber construction system can probably increase its performance. The results indicate that timber structures with thermal insulation are suitable in this area. However, a more in‑depth study, considering the overall building systems for the envelope and the specific weather data for this area, would be useful to understand more accurately the thermal performance and suitability of timber construction in the coastline.
In a context in which the susceptibility and potential impacts of coastal erosion and flooding due to sea-level rise are known [56], this type of construction is better suited to respond to coastal landscape morphodynamics. Compared with conventional solutions, it has a lower potential environmental impact, uses local materials and has the possibility of being moved or disassembled and relocated. Studies on coastal vulnerability and flooding assessment due to sea level rise [56,57] concluded that it is evident that inland waters, as the Ria de Aveiro estuary (with an arm connecting to the Praia de Mira lagoon), will be the most affected areas, corresponding also to an area with a high level of exposure of people and buildings. These studies evaluated the risk for 2025, 2050 and 2100 with different sea-level scenarios and different extreme event return periods. In all, there is a large area with an increasing probability of flood. The area of Praia de Mira is not an exception, showing high risk in some parts as early as in 2025 and increasing considerably in the scenarios for 2050 and 2100. The vulnerability and the risk of coastal areas represent considerable potential negative social and economic impacts [57]. Therefore, the implementation of timely adaptation measures is needed to minimize the impacts and the exponential costs associated, since the time required to study, design and implement these measures will be considerable. If (or when) the resettlement of populations from some regions of the Portuguese coast is one of the measures expected to take place, this type of palafitic timber construction would allow for a simpler (and probably cheaper) process of disassembling, transfer of the site and reassemble, with less impact than the demolition of concrete structure buildings, that were built on the coastline in the last 70 years.
Beyond these site-specific advantages, there are also other general advantages of timber construction, like the ones regarding environmental impacts. Timber construction also requires low processing to be used in construction and allow prefabrication, which contributes to optimizing manufacture and construction processes and thus reducing construction waste. However, the raw material must come from local sources, in order not to hinder its environmental performance due to transportation.
Due to the advantages mentioned above, timber construction should be promoted, especially for the sites and climates where it is adequate. In contrast to what happened in the middle of the last century in Praia de Mira, with the depreciation and prohibition of the conservation of timber buildings, today this (adapted) type of construction should be encouraged since it has the features to contribute for achieving sustainable/regenerative buildings. It can contribute to the sustainable management of the national forest. The measures to promote timber construction and consequently sustainable management of the Portuguese forest, in addition to the environmental benefits, can contribute to the decentralization of economies and the redistribution of wealth, namely by creating jobs in the various areas related to these.
The palheiros of Praia de Mira are an example of the interaction between the construction and the site. Still, it is necessary not to forget that they had in their origin-specific conditions of a territory and a way of life that has changed over time. Therefore, nowadays, the step forward should not mimic this type of construction but to interpret it and, if possible, to improve it in a sustainable and coherent way.
Author Contributions
J.F. undertook the main part of the research that was the base of this article. He developed the research method, analyzed the results and wrote the document with the contribution and input of R.M. and S.M.S. Additionally, R.M. and S.M.S. contributed to develop the discussion sections of the paper, provided critical judgment on the undertaken research and supervised all the works and revised the document. H.G. supported the preparation and revision of the article. J.B. contributed to the understanding of the background regarding timber structures and how they behave. M.A. helped in the definition of the research methods concerning IEQ monitoring and energy simulation. All authors have read and agreed to the published version of the manuscript.
Funding
The authors would like to acknowledge the support granted by the FEDER funds through the Competitively and Internationalization Operational Programme (POCI) and by national funds through FCT (Foundation for Science and Technology) within the scope of the project with the reference POCI-01-0145-FEDER-029328 and of the PhD grant with the reference PD/BD/113641/2015, that were fundamental for the development of this study.
Acknowledgments
The authors also wish to thank all the team members from the Museu Etnográfico da Praia de Mira and Mira’s Municipality for helping this research work.
Conflicts of Interest
The authors declare no conflict of interest. The funders had no role in the design of the study; in the collection, analyses or interpretation of data; in the writing of the manuscript or in the decision to publish the results.
References
- European Parliament and the Council of the European Union. Directive (EU) 2018/844 of the European Parliament and of the Council of 30 May 2018 Amending Directive 2010/31/EU on the Energy Performance of Buildings and Directive 2012/27/EU on Energy Efficiency; European Parliament and the Council of the European Union: Brussels, Belgium, 2018; pp. 75–91. [Google Scholar]
- European Comission. A Clean Planet for All a European Strategic Long-Term Vision for a Prosperous, Modern, Competitive and Climate Neutral Economy; European Commision: Brussels, Belgium, 2018. [Google Scholar]
- Fernandes, J.; Peixoto, M.; Mateus, R.; Gervásio, H. Life cycle analysis of environmental impacts of earthen materials in the Portuguese context: Rammed earth and compressed earth blocks. J. Clean. Prod. 2019, 241, 118286. [Google Scholar] [CrossRef]
- Adekunle, T.O.; Nikolopoulou, M. Thermal comfort, summertime temperatures and overheating in prefabricated timber housing. Build. Environ. 2016, 103, 21–35. [Google Scholar] [CrossRef]
- Pajek, L.; Hudobivnik, B.; Kunič, R.; Košir, M. Improving thermal response of lightweight timber building envelopes during cooling season in three European locations. J. Clean. Prod. 2017, 156, 939–952. [Google Scholar] [CrossRef]
- Pittau, F.; Dotelli, G.; Arrigoni, A.; Habert, G.; Iannaccone, G. Massive timber building vs. conventional masonry building. A comparative life cycle assessment of an Italian case study. IOP Conf. Ser. Earth Environ. Sci. 2019, 323, 012616. [Google Scholar] [CrossRef]
- Berge, B. The Ecology of Building Materials, 2nd ed.; Elsevier: Oxford, UK, 2009; ISBN 9781856175371. [Google Scholar]
- Fraanje, P.J. Cascading of pine wood. Resour. Conserv. Recycl. 1997, 19, 21–28. [Google Scholar] [CrossRef]
- Fernandes, J. O contributo da arquitectura vernacular portuguesa para a sustentabilidade dos edifícios. Master’s Thesis, Universidade do Minho, Braga, Portugal, 2012. [Google Scholar]
- Coelho, A.; Branco, J.; Gervásio, H. Life-cycle assessment of a single-family timber house. In Proceedings of the BSA 2012: 1st International Conference on Building Sustainability Assessment, Porto, Portugal, 23–25 May 2012; Amoêda, R., Mateus, R., Bragança, L., Pinheiro, C., Eds.; Greenlines Institute for Sustainable Development: Porto, Portugal, 2012; pp. 533–542. [Google Scholar]
- Adekunle, T.O.; Nikolopoulou, M. Winter performance, occupants’ comfort and cold stress in prefabricated timber buildings. Build. Environ. 2019, 149, 220–240. [Google Scholar] [CrossRef]
- Tonelli, C.; Grimaudo, M. Timber buildings and thermal inertia: Open scientific problems for summer behavior in Mediterranean climate. Energy Build. 2014, 83, 89–95. [Google Scholar] [CrossRef]
- AAVV. Arquitectura Popular em Portugal, 3rd ed.; Associação dos Arquitectos Portugueses: Lisboa, Portugal, 1988. [Google Scholar]
- EU Directive 2012/27/EU of the European Parliament and of the Council of 25 October 2012 on Energy Efficiency, Amending Directives 2009/125/EC and 2010/30/EU and Repealing Directives 2004/8/EC and 2006/32/EC; Official Journal of the European Union: Strasbourg, France, 2012.
- Decreto-Lei 118/2013: Sistema de Certificação Energética dos Edifícios, o Regulamento de Desempenho Energético dos Edifícios de Habitação (REH) e o Regulamento de Desempenho Energético dos Edifícios de Comércio e Serviços (RECS); Diário da República: Lisboa, Portugal, 2013.
- Pina dos Santos, C.A.; Matias, L. ITE50—Coeficientes de Transmissão Térmica de Elementos da Envolvente dos Edificios; Laboratório Nacional de Engenharia Civil/National Laboratory of Civil Engineering: Lisboa, Portugal, 2006.
- ISO7726 Ergonomics of the Thermal Environment e Instruments for Measuring Physical Quantities; International Organization for Standardization (ISO): Geneva, Switzerland, 2002.
- ISO7730 Ergonomics of the Thermal Environment: Analytical Determination and Interpretation of Thermal Comfort Using Calculation of the PMV and PPD Indices and Local Thermal Comfort Criteria; International Organization for Standardization (ISO): Geneva, Switzerland, 2005.
- ASHRAE ASHRAE 55—Thermal Environmental Conditions for Human Occupancy; ANSI/ASHRAE Standard 55 Ashrae: Atlanta, GA, USA, 2013.
- Matias, L.; Almeida, S.; Pina Santos, C.; Rebelo, M.; Correia Guedes, M. Adaptive Thermal Comfort for Buildings in Portugal based on Occupants’ Thermal Perception. In Proceedings of the PLEA2009—26th Conference on Passive and Low Energy Architecture: Architecture Energy and the Occupant’s Perspective, Quebec City, QC, Canada, 22–24 June 2009; Demers, C., Potvin, A., Eds.; Les Presses de l’Université Laval: Quebec City, QC, Canada, 2009; pp. 22–24. [Google Scholar]
- Matias, L. TPI65—Desenvolvimento de um Modelo Adaptativo Para Definição das Condições de Conforto Térmico em Portugal; Laboratório Nacional de Engenharia Civil/National Laboratory of Civil Engineering: Lisboa, Portugal, 2010; ISBN 978-972-49-2207-2.
- ASHRAE ANSI/ASHRAE Standard 55—Thermal Environmental Conditions for Human Occupancy; ASHRAE: Atlanta, GA, USA, 2004.
- EN15251 Indoor Environmental Input Parameters for Design and Assessment of Energy Performance of Buildings-Addressing Indoor Air Quality, Thermal Environment, Lighting and Acoustics; European Committee for Standardization: Paris, France, 2007.
- DesignBuilder Software Ltd DesignBuilder v6—Energy Simulation Software. Available online: https://designbuilder.co.uk/ (accessed on 10 June 2020).
- Pina dos Santos, C.A.; Rodrigues, R. ITE54—Coeficientes de Transmissão Térmica de Elementos Opacos da Envolvente dos Edificios; Laboratório Nacional de Engenharia Civil/National Laboratory of Civil Engineering: Lisboa, Portugal, 2009; ISBN 978-972-49-2180-8.
- Wasilowski, H.A.; Reinhart, C.F. Modelling an existing building in designbuilder/energyplus: Custom versus default inputs. In Proceedings of the Building Simulation 2009—Eleventh International IBPSA Conference, Glasgow, UK, 27–30 July 2009; International Building Performance Simulation Association: Glasgow, UK, 2009; pp. 1252–1259. [Google Scholar]
- Energy Plus Weather Data by Region: Portugal. Available online: https://energyplus.net/weather-region/europe_wmo_region_6/PRT (accessed on 10 June 2020).
- De Brito, R.S. Palheiros de Mira: Formação e declínio de um aglomerado de pescadores, 2nd ed.; Centro de Estudos Geográficos da Universidade de Lisboa: Lisboa, Portugal, 1981. [Google Scholar]
- Oliveira, E.V.; Galhano, F. Arquitectura Tradicional Portuguesa; Publicações Dom Quixote: Lisboa, Portugal, 1992. [Google Scholar]
- Ribeiro, O. Geografia e Civilização—Temas Portugueses, 4th ed.; Livraria Letra Livre: Lisboa, Portugal, 2013; ISBN 978-989-8268-16-7. [Google Scholar]
- Reigota, J. A Gândara Antiga. Concelhos de Cantanhede, Mira e Vagos; Centro de Estudos do Mar e das Navegações Luís Albuquerque—CEMAR: Cantanhede–Mira–Vagos, Portugal, 2000; ISBN 972-8289-19-7.
- Rocha Peixoto, A. Etnografia Portuguesa: Obra etnográfica completa; Publicações Dom Quixote: Lisboa, Portugal, 1990; ISBN 972-20-0766-1. [Google Scholar]
- De Oliveira, E.V.; Galhano, F. Palheiros do Litoral Central Português; Instituto de Alta cultura—Centro de Estudos de Etnografia Peninsular: Lisboa, Portugal, 1964. [Google Scholar]
- Teixeira, G.; Belém, M. Diálogos de Edificação: Estudo de técnicas tradicionais de construção; CRAT—Centro Regional de Artes Regionais: Porto, Portugal, 1998. [Google Scholar]
- AEMET. IM Atlas Climático Ibérico: Temperatura do Ar e Precipitação (1971-2000)/Iberian Climate Atlas: Air Temperature and Precipitation (1971/2000); Instituto de Meteorologia de Portugal, Ed.; Agencia Estatal de Meteorología—Ministerio de Medio Ambiente y Medio Rural y Marino: Madrid, Spain, 2011; ISBN 978-84-7837-079-5.
- Ribeiro, O. Portugal: O Mediterrâneo e o Atlântico, 7th ed.; Livraria Sá da Costa Editora: Lisboa, Portugal, 1998; ISBN 972-569-320-7. [Google Scholar]
- IPMA Portal do Clima/Climate Change Portal. Available online: http://portaldoclima.pt/en/# (accessed on 4 March 2020).
- Silva, M.; Mendonça, P.; Branco, J. Reabilitação de casas tradicionais em madeira do litoral norte e centro de Portugal. In Proceedings of the CIMAD 11—1o Congresso Ibero-Latino Americano da Madeira na Construção, Coimbra, Portugal, 7–9 June 2011; Coimbra University: Coimbra, Portugal, 2011; pp. 1–10. [Google Scholar]
- Rei, M.A. Pinhais e Dunas de Mira—Subsídios Para a Sua História; M.A. Rei: Figueira da Foz, Portugal, 1924. [Google Scholar]
- Vieira, J.N. Árvores e Florestas de Portugal Vol. 1: Floresta Portuguesa—Imagens de tempos idos; Silva, J.S., Ed.; Público, Comunicação Social, S.A. e Fundação Luso-Americana para o Desenvolvimento: Lisbon, Portugal, 2007; ISBN 978-989-619-098-9. [Google Scholar]
- Moutinho, D.F.O. Edifícios de Construção Tradicional em Madeira. Bachelor Thesis, FAUP, Porto, Portugal, 2007. [Google Scholar]
- Cachim, P.B. Construção em Madeira—A Madeira como Material de Construção, 2nd ed.; Publindústria: Porto, Portugal, 2014; ISBN 978-989-723-052-3. [Google Scholar]
- Fernandes, J.; Mateus, R.; Bragança, L. The potential of vernacular materials to the sustainable building design. In Proceedings of the Vernacular Heritage and Earthen Architecture: Contributions for Sustainable Development, Vila Nova de Cerveira, Portugal, 16–20 October 2013; Correia, M., Carlos, G., Rocha, S., Eds.; CRC Press: Vila Nova de Cerveira, Portugal, 2013; pp. 623–629. [Google Scholar]
- Chaves, M.A.G.A. Do Mar e da Terra: Palheiros e Pescadores do Furadouro e Ovar; Edições Afrontamento: Porto, Portugal, 2008; ISBN 978-972-36-0951-6. [Google Scholar]
- Silva, C.; Branco, J.M.; Camões, A.; Lourenço, P.B. Dimensional variation of three softwood due to hygroscopic behavior. Constr. Build. Mater. 2014, 59, 25–31. [Google Scholar] [CrossRef][Green Version]
- Hartley, I.; Hamza, M.F. Wood: Moisture Content, Hygroscopicity, and Sorption. In Reference Module in Materials Science and Materials Engineering; Elsevier Ltd.: Amsterdam, The Nethedlands, 2016; pp. 1–8. ISBN 9780128035818. [Google Scholar]
- Lee, J.; Wi, S.; Chang, S.J.; Choi, J.; Kim, S. Prediction evaluating of moisture problems in light-weight wood structure: Perspectives on regional climates and building materials. Build. Environ. 2020, 168, 106521. [Google Scholar] [CrossRef]
- CEN EN 16798-1:2019. Energy Performance of Buildings—Ventilation for Buildings—Part 1: Indoor Environmental Input Parameters for Design and Assessment of Energy Performance of Buildings Addressing Indoor Air Quality, Thermal Environment, Lighting and Acoustics; European Committee for Standardization: Brussels, Belgium, 2019. [Google Scholar]
- Cooper, D.; McDermott, M.; Wartofsky, L. Hyperthyroidism. J. Clin. Endocrinol. Metab. 2006, 91, E2. [Google Scholar] [CrossRef]
- Mendonça, P. Habitar sob uma segunda pele: Estratégias para a redução do impacto ambiental de construções solares passivas em climas temperados. Ph.D. Thesis, University of Minho, Braga, Portugal, 2005. [Google Scholar]
- Eurostat Energy Statistics—Cooling and Heating Degree Days (nrg_chdd). Available online: https://ec.europa.eu/eurostat/cache/metadata/en/nrg_chdd_esms.htm (accessed on 11 November 2020).
- U.S. Environmental Protection Agency. Heating and Cooling Degree Days; U.S. Environmental Protection Agency: Washington, DC, USA, 2016.
- Simpson, W.T. Equilibrium Moisture Content of Wood in Outdoor Locations in the United States and Worldwide; Forest Products Laboratory: Madison, WI, USA, 1998.
- Rode, C.; Peuhkuri, R.; Time, B.; Svennberg, K.; Ojanen, T.; Mukhopadhyaya, P.; Kumaran, M.; Dean, S.W. Moisture Buffer Value of Building Materials. J. ASTM Int. 2007, 4, 1–12. [Google Scholar] [CrossRef]
- Rode, C.; Grau, K. Moisture buffering and its consequence in whole building hygrothermal modeling. J. Build. Phys. 2008, 31, 333–360. [Google Scholar] [CrossRef]
- Antunes, C.; Rocha, C.; Catita, C. Coastal flood assessment due to sea level rise and extreme storm events: A case study of the atlantic coast of Portugal’s mainland. Geosciences 2019, 9, 239. [Google Scholar] [CrossRef]
- Rocha, C.; Antunes, C.; Catita, C. Coastal vulnerability assessment due to sea level rise: The case study of the Atlantic coast of Mainland Portugal. Water 2020, 12, 360. [Google Scholar] [CrossRef]
Publisher’s Note: MDPI stays neutral with regard to jurisdictional claims in published maps and institutional affiliations. |
© 2020 by the authors. Licensee MDPI, Basel, Switzerland. This article is an open access article distributed under the terms and conditions of the Creative Commons Attribution (CC BY) license (http://creativecommons.org/licenses/by/4.0/).

