User Thermal Comfort in Historic Buildings: Evaluation of the Potential of Thermal Mass, Orientation, Evaporative Cooling and Ventilation
Abstract
1. Introduction
1.1. Background
1.2. Impact of Window to Wall Ratio (WWR)
1.3. Significance of Thermal Mass in Buildings
1.4. Evaporative Cooling in Buildings
1.5. Case Study and Shubra Palace Documentation Contribution
2. Method and Material of Study
2.1. Questionnaire Design and Sample Size
2.2. Field Experiments (Evaporative Cooling and Increasing Indoor Air Speed to Improve Thermal Comfort Sensation)
2.3. Calibration of the Energy Model and Validation
3. Results and Discussion
4. Conclusions
- Duration of experience in a field is quite important to obtain more accurate feedback. The study found that as the years of experience increased, the feedback became more accurate.
- The study highlighted that the use of thermal mass had a slight effect on the indoor air temperature and energy consumption, but it helped to provide thermal comfort to the users.
- In a hot region with high altitude locations, it was possible to achieve thermal comfort during most of the year (autumn, winter, and spring), particularly when using a thermal mass construction building as in the case of Shubra Palace. However, air-conditioning systems might be necessary in summer because of the rise in the outdoor temperature to above 35 °C.
- The study showed that the influence of orientation was major in hot regions; the south and the west were considered the worse orientations because of the exposure of high solar radiation even at a high altitude.
- Glazing windows had a more significant effect on the indoor building environment than the thermal mass. As a result, the window system had to be taken into account precisely in hot regions, even at higher altitude locations.
- The use of external shading devices is recommended in larger windows to reduce the amount of solar radiation, particularly in the south- and the west-facing zones.
- The use of evaporative cooling can improve indoor thermal comfort significantly; it can lower indoor air temperature by 2 °C and relative humidity from 19% to 55% in about 45 min during the field experiment.
Author Contributions
Funding
Acknowledgments
Conflicts of Interest
References
- Al-Khatri, H.; Alwetaishi, M.; Gadi, M.B. Exploring thermal comfort experience and adaptive opportunities of female and male high school students. J. Build. Eng. 2020, 31, 101365. [Google Scholar] [CrossRef]
- Rackes, A.; Melo, A.P.; Lamberts, R. Naturally comfortable and sustainable: Informed design guidance and performance labeling for passive commercial buildings in hot climates. Appl. Energy 2016, 174, 256–274. [Google Scholar] [CrossRef]
- Masoumi, H.R.; Nejati, N.; Ahadi, A.A. Learning from the Heritage Architecture: Developing Natural Ventilation in Compact Urban Form in Hot-Humid Climate: Case Study of Bushehr, Iran. Int. J. Arch. Herit. 2016, 11, 1–18. [Google Scholar] [CrossRef]
- Feng, W.; Zhang, Q.; Ji, H.; Wang, R.; Zhou, N.; Ye, Q.; Hao, B.; Li, Y.; Luo, D.; Lau, S.S.Y. A review of net zero energy buildings in hot and humid climates: Experience learned from 34 case study buildings. Renew. Sustain. Energy Rev. 2019, 114, 109303. [Google Scholar] [CrossRef]
- Scorpio, M.; Ciampi, G.; Rosato, A.; Maffei, L.; Masullo, M.; Almeida, M.; Sibilio, S. Electric-driven windows for historical buildings retrofit: Energy and visual sensitivity analysis for different control logics. J. Build. Eng. 2020, 31, 101398. [Google Scholar] [CrossRef]
- Troup, L.; Phillips, R.; Eckelman, M.J.; Fannon, D. Effect of window-to-wall ratio on measured energy consumption in US office buildings. Energy Build. 2019, 203, 109434. [Google Scholar] [CrossRef]
- Nikpour, M.; Kandar, M.Z.; Mosavi, E. Investigating Daylight Quality Using Self-Shading Strategy in Energy Commission Building in Malaysia. Indoor Built Environ. 2012, 22, 822–835. [Google Scholar] [CrossRef]
- Alwetaishi, M. Impact of glazing to wall ratio in various climatic regions: A case study. J. King Saud Univ. Eng. Sci. 2019, 31, 6–18. [Google Scholar] [CrossRef]
- Alghoul, S.K.; Rijabo, H.G.; Mashena, M.E. Energy consumption in buildings: A correlation for the influence of window to wall ratio and window orientation in Tripoli, Libya. J. Build. Eng. 2017, 11, 82–86. [Google Scholar] [CrossRef]
- Kaasalainen, T.; Mäkinen, A.; Lehtinen, T.; Moisio, M.; Vinha, J. Architectural window design and energy efficiency: Impacts on heating, cooling and lighting needs in Finnish climates. J. Build. Eng. 2020, 27, 100996. [Google Scholar] [CrossRef]
- Alwetaishi, M.; Taki, A. Investigation into energy performance of a school building in a hot climate: Optimum of window-to-wall ratio. Indoor Built Environ. 2019, 29, 24–39. [Google Scholar] [CrossRef]
- Asfour, O.S. A comparison between the daylighting and energy performance of courtyard and atrium buildings considering the hot climate of Saudi Arabia. J. Build. Eng. 2020, 30, 101299. [Google Scholar] [CrossRef]
- Alshuhail, K.; Taleb, H.M. Thermal performance and experimental assessment of building orientations in the United Arab Emirates (UAE). Sci. Technol. Built Environ. 2020, 26, 1461–1489. [Google Scholar] [CrossRef]
- Liping, W.; Hien, W.N. The impacts of ventilation strategies and facade on indoor thermal environment for naturally ventilated residential buildings in Singapore. Build. Environ. 2007, 42, 4006–4015. [Google Scholar] [CrossRef]
- Su, X.; Zhang, X. Environmental performance optimization of window-wall ratio for different window type in hot summer and cold winter zone in China based on life cycle assessment. Energy Build. 2010, 42, 198–202. [Google Scholar] [CrossRef]
- Marino, C.; Nucara, A.; Pietrafesa, M. Does window-to-wall ratio have a significant effect on the energy consumption of buildings? A parametric analysis in Italian climate conditions. J. Build. Eng. 2017, 13, 169–183. [Google Scholar] [CrossRef]
- Feng, G.; Chi, D.; Xu, X.; Dou, B.; Sun, Y.; Fu, Y. Study on the Influence of Window-wall Ratio on the Energy Consumption of Nearly Zero Energy Buildings. Procedia Eng. 2017, 205, 730–737. [Google Scholar] [CrossRef]
- Sayed, M.A.A.E.D.A.; Fikry, M.A. Impact of glass facades on internal environment of buildings in hot arid zone. Alex. Eng. J. 2019, 58, 1063–1075. [Google Scholar] [CrossRef]
- Al-Saggaf, A.; Nasir, H.; Taha, M. Quantitative approach for evaluating the building design features impact on cooling energy consumption in hot climates. Energy Build. 2020, 211, 109802. [Google Scholar] [CrossRef]
- Shahbazi, Y.; Heydari, M.; Haghparast, F. An early-stage design optimization for office buildings’ façade providing high-energy performance and daylight. Indoor Built Environ. 2019, 28, 1350–1367. [Google Scholar] [CrossRef]
- Lartigue, B.; Lasternas, B.; Loftness, V. Multi-objective optimization of building envelope for energy consumption and daylight. Indoor Built Environ. 2013, 23, 70–80. [Google Scholar] [CrossRef]
- Hao, L.; Herrera-Avellanosa, D.; Del Pero, C.; Troi, A. What Are the Implications of Climate Change for Retrofitted Historic Buildings? A Literature Review. Sustainability 2020, 12, 7557. [Google Scholar] [CrossRef]
- Bandera, C.F.; Pachano, J.; Salom, J.; Peppas, A.; Ruiz, G.R. Photovoltaic Plant Optimization to Leverage Electric Self Consumption by Harnessing Building Thermal Mass. Sustainability 2020, 12, 553. [Google Scholar] [CrossRef]
- Darmanis, M.; Çakan, M.; Moustris, K.; Kavadias, K.; Nikas, K.-S.P. Utilisation of Mass and Night Ventilation in Decreasing Cooling Load Demand. Sustainability 2020, 12, 7826. [Google Scholar] [CrossRef]
- Wolisz, H.; Kull, T.M.; Müller, D.; Kurnitski, J. Self-learning model predictive control for dynamic activation of structural thermal mass in residential buildings. Energy Build. 2020, 207, 109542. [Google Scholar] [CrossRef]
- AlBayyaa, H.; Hagare, D.; Saha, S. Energy conservation in residential buildings by incorporating Passive Solar and Energy Efficiency Design Strategies and higher thermal mass. Energy Build. 2019, 182, 205–213. [Google Scholar] [CrossRef]
- Shan, K.; Wang, J.; Hu, M.; Gao, D.-C. A model-based control strategy to recover cooling energy from thermal mass in commercial buildings. Energy 2019, 172, 958–967. [Google Scholar] [CrossRef]
- Rodrigues, E.; Fernandes, M.S.; Gaspar, A.R.; Gomes, Á.; Costa, J.J. Thermal transmittance effect on energy consumption of Mediterranean buildings with different thermal mass. Appl. Energy 2019, 252, 113437. [Google Scholar] [CrossRef]
- Deng, J.; Yao, R.; Yu, W.; Zhang, Q.; Li, B. Effectiveness of the thermal mass of external walls on residential buildings for part-time part-space heating and cooling using the state-space method. Energy Build. 2019, 190, 155–171. [Google Scholar] [CrossRef]
- Kumar, S.; Singh, M.K.; Mathur, A.; Mathur, S.; Mathur, J. Thermal performance and comfort potential estimation in low-rise high thermal mass naturally ventilated office buildings in India: An experimental study. J. Build. Eng. 2018, 20, 569–584. [Google Scholar] [CrossRef]
- Reilly, A.; Kinnane, O. The impact of thermal mass on building energy consumption. Appl. Energy 2017, 198, 108–121. [Google Scholar] [CrossRef]
- Li, Y.; Yam, J.C.W. Designing Thermal Mass in Naturally Ventilated Buildings. Int. J. Vent. 2004, 2, 313–324. [Google Scholar] [CrossRef]
- Ghoreishi, A.H.; Ali, M.M. Parametric study of thermal mass property of concrete buildings in US climate zones. Arch. Sci. Rev. 2013, 56, 103–117. [Google Scholar] [CrossRef]
- Csáky, I.; Kalmár, F. Investigation of the relationship between the allowable transparent area, thermal mass and air change rate in buildings. J. Build. Eng. 2017, 12, 1–7. [Google Scholar] [CrossRef]
- Shafigh, P.; Asadi, I.; Mahyuddin, N. Concrete as a thermal mass material for building applications—A review. J. Build. Eng. 2018, 19, 14–25. [Google Scholar] [CrossRef]
- Kumar, S.; Tewari, P.; Mathur, S.; Mathur, J. Development of mathematical correlations for indoor temperature from field observations of the performance of high thermal mass buildings in India. Build. Environ. 2017, 122, 324–342. [Google Scholar] [CrossRef]
- Mousa, W.A.Y.; Lang, W.; Yousef, W.A. Simulations and quantitative data analytic interpretations of indoor-outdoor temperatures in a high thermal mass structure. J. Build. Eng. 2017, 12, 68–76. [Google Scholar] [CrossRef]
- Perini, K. Retrofitting with vegetation recent building heritage applying a design tool—The case study of a school building. Front. Arch. Res. 2013, 2, 267–277. [Google Scholar] [CrossRef]
- Jiao, J.; Xia, Q.; Shi, F. Nondestructive inspection of a brick e timber structure in a modern architectural heritage building: Lecture hall of the Anyuan Miners’ Club, China. Front. Archit. Res. 2019, 8, 348–358. [Google Scholar] [CrossRef]
- Li, Y.; Xu, P. Thermal Mass Design in Buildings—Heavy or Light? Int. J. Vent. 2006, 5, 143–150. [Google Scholar] [CrossRef]
- Ghoulem, M.; El Moueddeb, K.; Nehdi, E.; Zhong, F.; Calautit, J. Analysis of passive downdraught evaporative cooling windcatcher for greenhouses in hot climatic conditions: Parametric study and impact of neighbouring structures. Biosyst. Eng. 2020, 197, 105–121. [Google Scholar] [CrossRef]
- Suwannapruk, N.; Prieto, A.; Janssen, C. “Desigrated”-Desiccant Integrated Façade for the Hot-Humid Climate of Bangkok, Thailand. Sustainability 2020, 12, 5490. [Google Scholar] [CrossRef]
- Alaidroos, A.; Krarti, M. Experimental validation of a numerical model for ventilated wall cavity with spray evaporative cooling systems for hot and dry climates. Energy Build. 2016, 131, 207–222. [Google Scholar] [CrossRef]
- Alaidroos, A.; Krarti, M. Optimized controls for ventilated wall cavities with spray evaporative cooling systems. Energy Build. 2017, 154, 356–372. [Google Scholar] [CrossRef]
- Bagasi, A.A.; Calautit, J.K. Experimental field study of the integration of passive and evaporative cooling techniques with Mashrabiya in hot climates. Energy Build. 2020, 225, 110325. [Google Scholar] [CrossRef]
- Kang, D.; Strand, R.K. Analysis of the system response of a spray passive downdraft evaporative cooling system. Build. Environ. 2019, 157, 101–111. [Google Scholar] [CrossRef]
- Tejero-González, A.; Esquivias, P.M. Personalized Evaporative Cooler to Reduce Energy Consumption and Improve Thermal Comfort in Free-Running Spaces. Sustainability 2019, 11, 6451. [Google Scholar] [CrossRef]
- Arab News. ThePlace: Shoubra Palace, First Historical Palace in KSA’s Highland City of Taif. Available online: https://www.arabnews.com/node/1588406/saudi-arabia (accessed on 9 June 2020).
- Priyadarsini, R.; Hien, W.N.; David, C.K.W. Microclimatic modeling of the urban thermal environment of Singapore to mitigate urban heat island. Sol. Energy 2008, 82, 727–745. [Google Scholar] [CrossRef]
- Berger, T.; Amann, C.; Formayer, H.; Korjenic, A.; Pospichal, B.; Neururer, C.; Smutny, R. Impacts of external insulation and reduced internal heat loads upon energy demand of offices in the context of climate change in Vienna, Austria. J. Build. Eng. 2016, 5, 86–95. [Google Scholar] [CrossRef]
- Resuli, P.; Dervishi, S. Thermal Performance of Cultural Heritage Italian Housing in Albania. Energy Procedia 2015, 78, 753–758. [Google Scholar] [CrossRef]
- Carlini, M.; Zilli, D.; Allegrini, E. Simulating Building Thermal Behaviour: The Case Study of the School of the State Forestry Corp. Energy Procedia 2015, 81, 55–63. [Google Scholar] [CrossRef]
- Pino, A.; Bustamante, W.; Escobar, R.; Pino, F.E. Thermal and lighting behavior of office buildings in Santiago of Chile. Energy Build. 2012, 47, 441–449. [Google Scholar] [CrossRef]
- Dudkiewicz, E.; Fidorów-Kaprawy, N. The energy analysis of a hybrid hot tap water preparation system based on renewable and waste sources. Energy 2017, 127, 198–208. [Google Scholar] [CrossRef]
- Kendrick, C.; Ogden, R.; Wang, X.; Baiche, B. Thermal mass in new build UK housing: A comparison of structural systems in a future weather scenario. Energy Build. 2012, 48, 40–49. [Google Scholar] [CrossRef]
- Zoras, S.; Veranoudis, S.; Dimoudi, A. Micro- climate adaptation of whole building energy simulation in large complexes. Energy Build. 2017, 150, 81–89. [Google Scholar] [CrossRef]
- Gucyeter, B. Evaluating diverse patterns of occupant behavior regarding control-based activities in energy performance simulation. Front. Arch. Res. 2018, 7, 167–179. [Google Scholar] [CrossRef]
- Clarke, J. Energy Simulation in Building Design, 2nd ed.; Butterworth Heuemann: Oxford, UK, 2001. [Google Scholar]
- Fabrizio, E.; Monetti, V. Methodologies and Advancements in the Calibration of Building Energy Models. Energies 2015, 8, 2548–2574. [Google Scholar] [CrossRef]
- Alwetaishi, M.; Kamel, M.; Al-Bustami, N. Sustainable applications of asphalt mixes with reclaimed asphalt pavement (RAP) materials: Innovative and new building brick. Int. J. Low Carbon Technol. 2019, 14, 364–374. [Google Scholar] [CrossRef]
- ASHRAE. Thermal Environmental Conditions for Human Occupancy; Proposed Addendum D to Standard 55-2004; ASHRAE: Peachtree Corners, GA, USA, 2008. [Google Scholar]
- ISO. Ergonomics of the Thermal Environment—Analytical Determination and Interpretation of Thermal Comfort Using Calculation of the PMV and PPD Indices and Local Thermal Comfort Criteria; ISO 7730; ISO: Geneva, Switzerland, 2006. [Google Scholar]
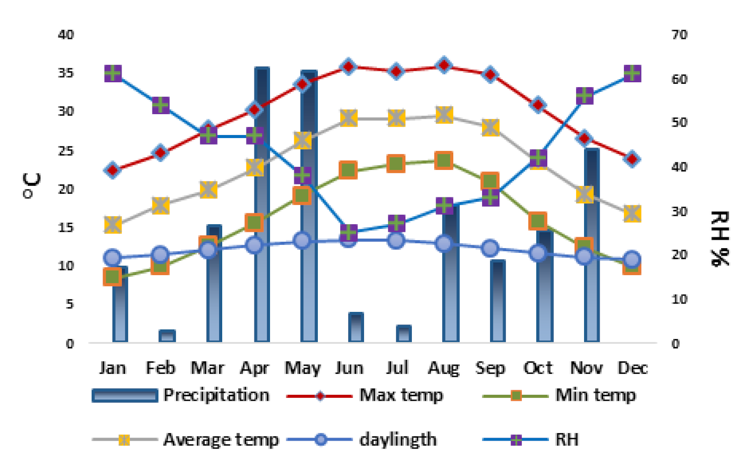
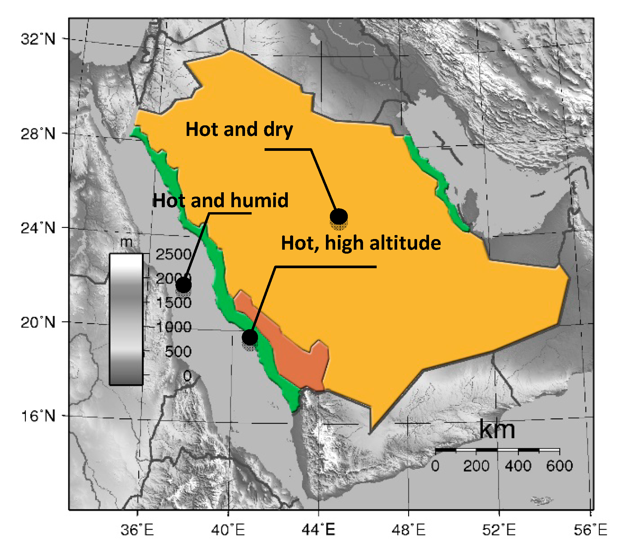
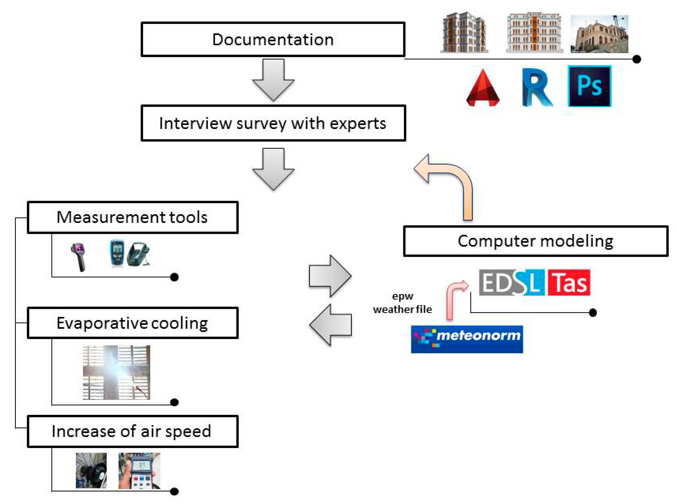
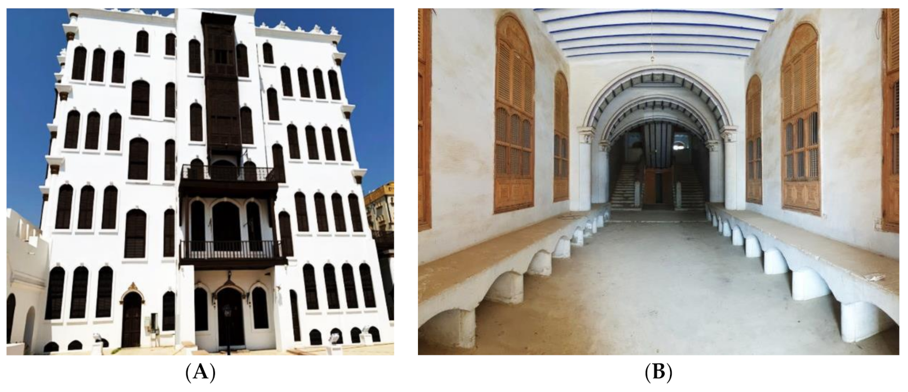


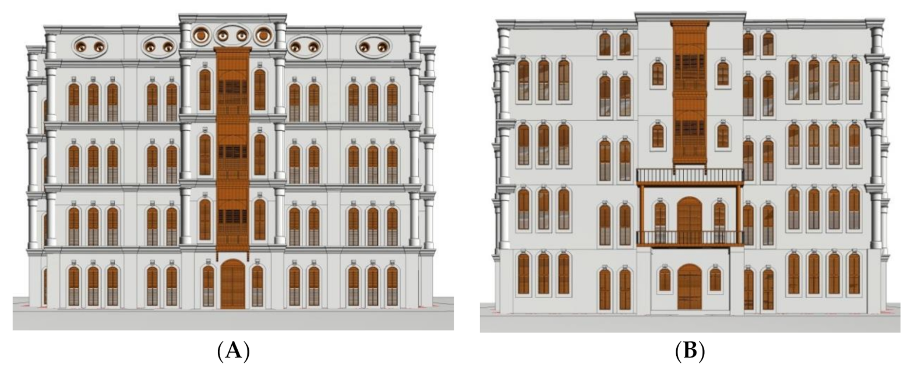
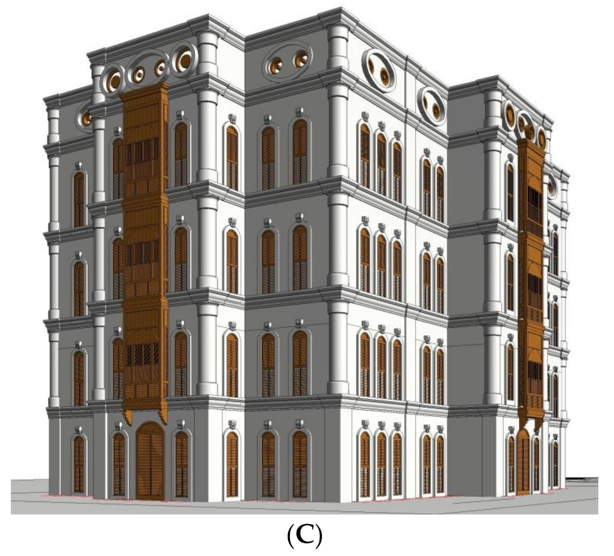

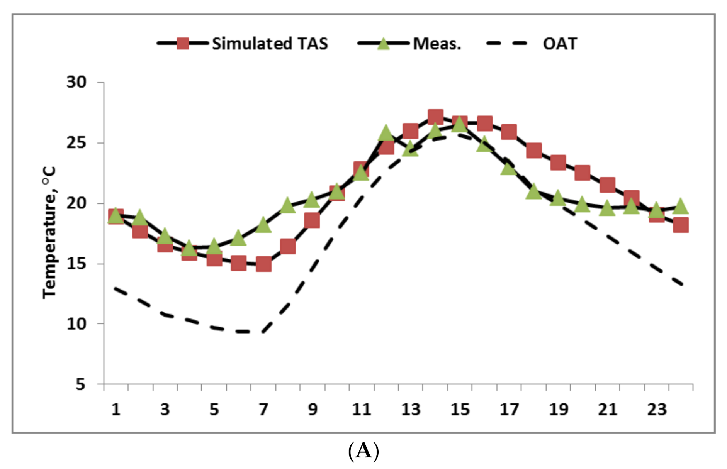
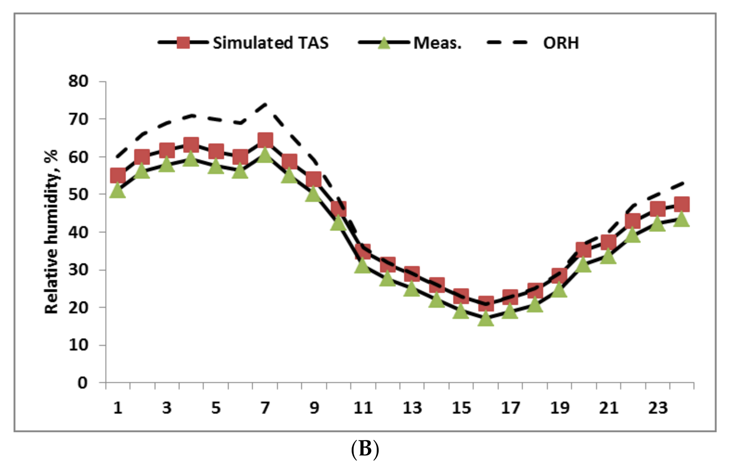
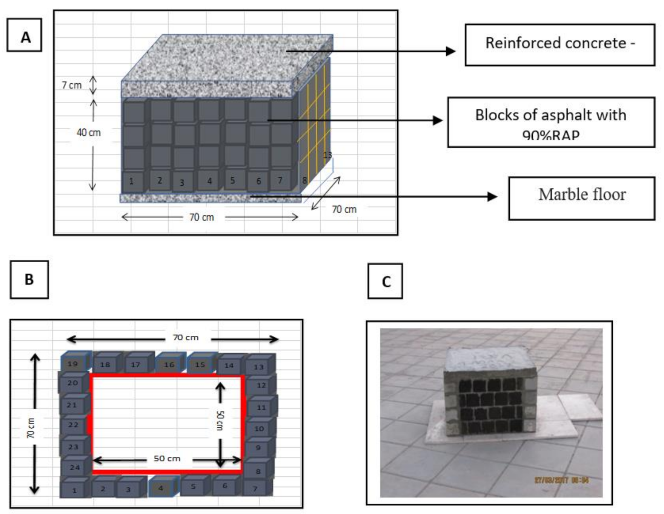
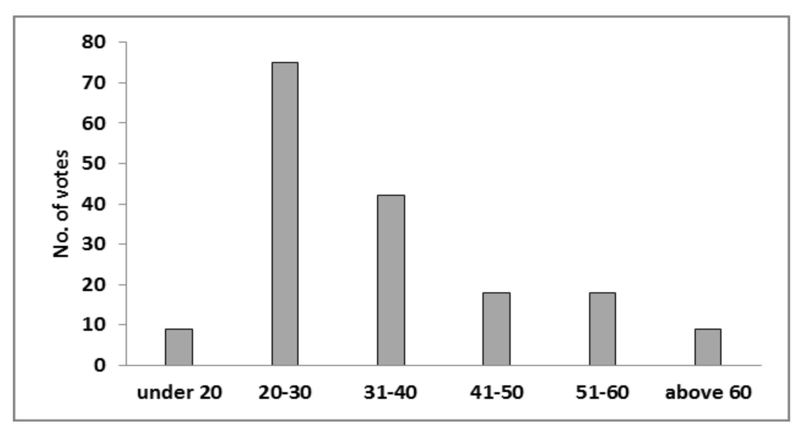
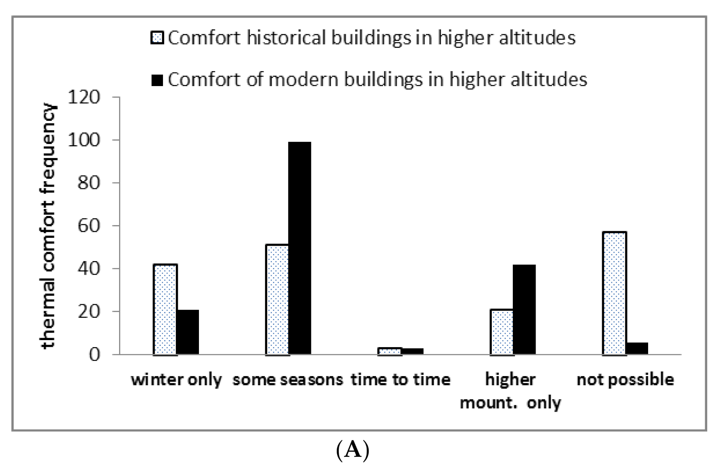
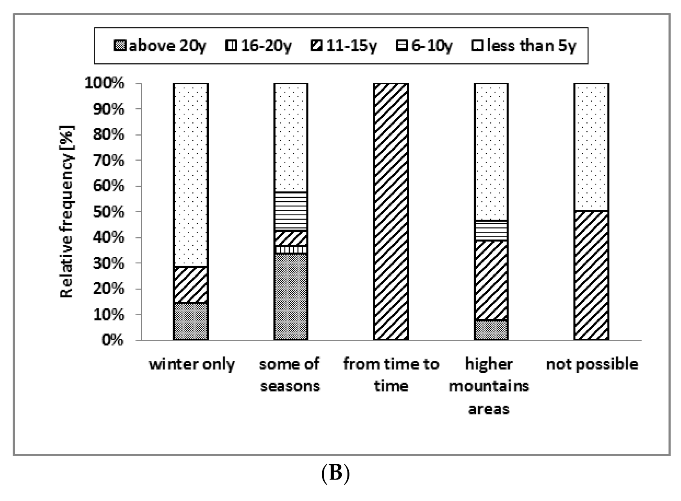
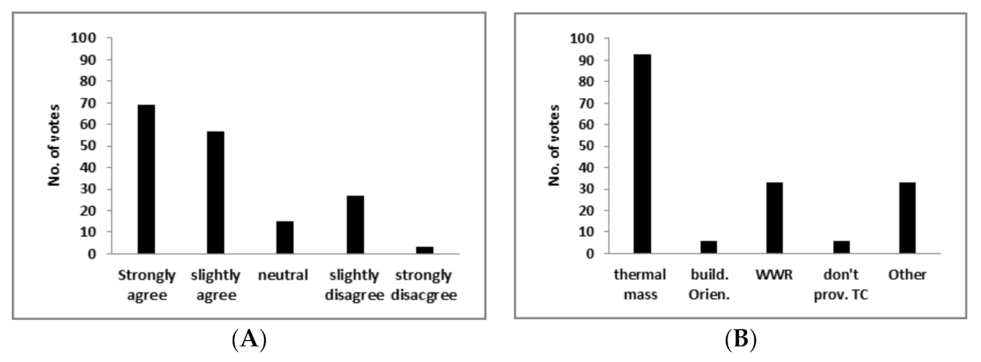
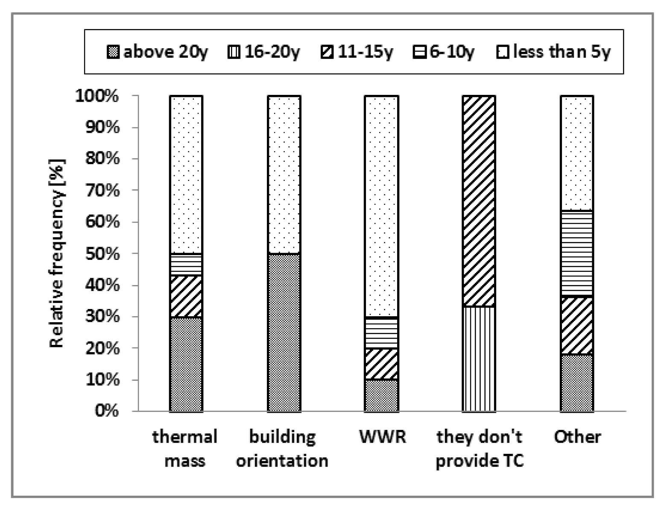
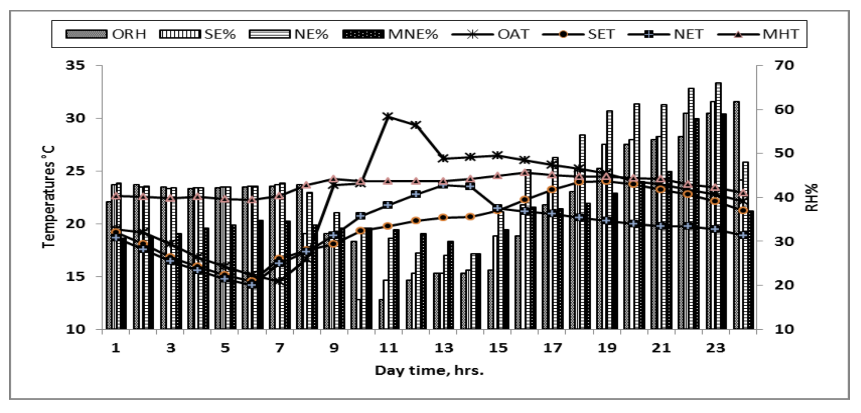
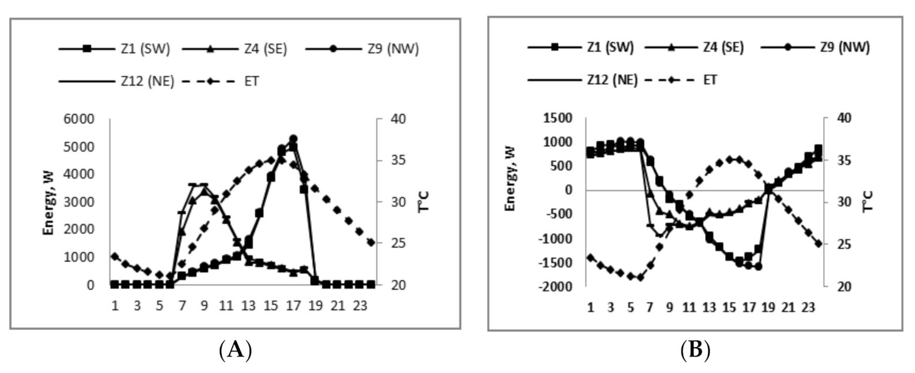
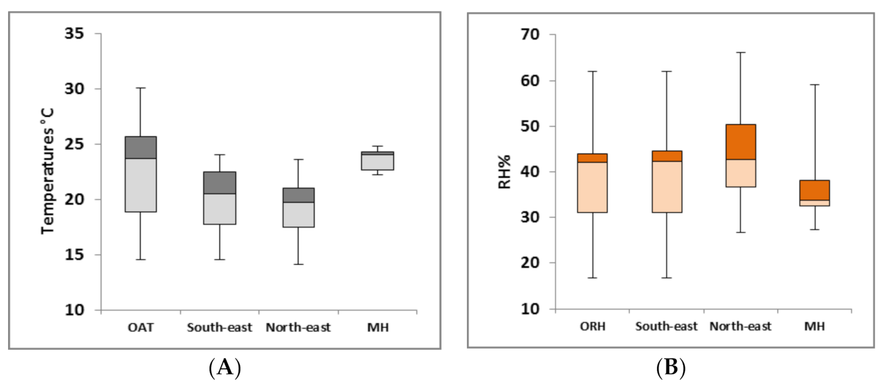

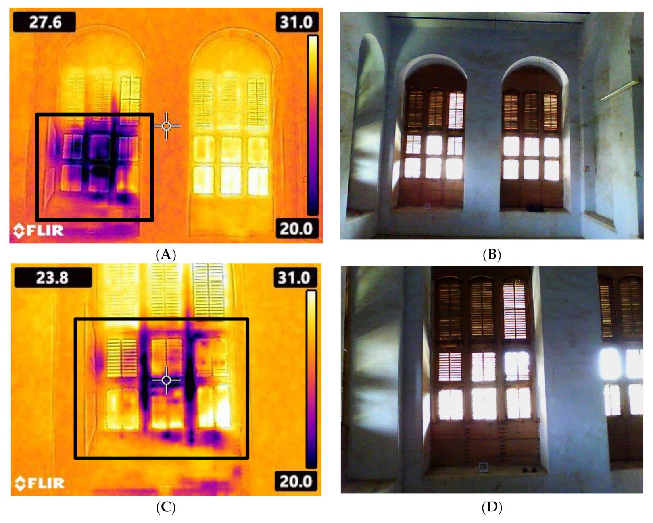
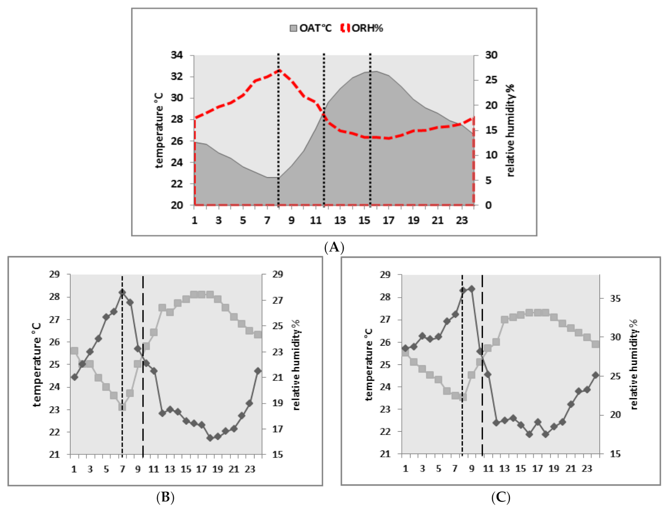
| Ref. | Year | Country | Climate | Method | Major Findings |
|---|---|---|---|---|---|
| [22] | 2020 | Italy | Mediterranean | Review paper | Thermal mass and night ventilation can improve energy consumption in the case of retrofitted heritage buildings |
| [23] | 2020 | Spain | Mediterranean | Photovoltaic electrical self-system | It can reduce amount of energy consumption from 60–80% |
| [24] | 2020 | Turkey | Black sea | Experimental | Use of night ventilation and thermal mass can reduce energy consumption by 27% |
| [25] | 2020 | Germany | Temperate | Model predictive control (algorithm) | The use of thermal mass can reduce the energy demand by 3–7%, and it is considerably linked to the thermal comfort level. |
| [19] | 2020 | Saudi Arabia | Hot and dry | AEISS, ECOTECT, BIM, Revit | Window glazing has a considerable impact on the cooling load in hot regions as compared to other aspects such as orientation, building shape, and storey level. |
| [26] | 2019 | Australia | Temperate | IDA and ICE computer software | The use of thermal mass through various wall and flooring systems can reduce the energy demand by up to 58%. |
| [12] | 2020 | Saudi Arabia | Hot and dry | EnergyPlus, Radiance |
|
| [13] | 2020 | UAE | Hot and dry | Measuring equipment | South-facing rooms have 9.5% higher temperatures than the north-facing ones. |
| [11] | 2020 | Saudi Arabia | Hot and dry | Measuring equipment, TAS EDSL computer modelling | It is recommended to have a WWR of 35% for north-west-facing rooms, 25% for south-east-facing rooms, and 20% for south-west-facing rooms. |
| [27] | 2019 | China | Temperate | Proposed model based on control | The use of thermal mass in this region can save up to 7.23% energy. |
| [28] | 2019 | Portugal | Mediterranean | EnergyPlus |
|
| [29] | 2019 | China | Hot summer and cold winter | State-space model | A high thermal mass has no effect on the energy demand, but it helps to improve the thermal comfort for the users. |
| [30] | 2018 | India | Composite | Experimental study | The use of thermal mass can aid to improve the thermal comfort from 40% to 98% in summer and winter, respectively. |
| [31] | 2017 | Ireland | Hot and cold climates | Transient energy ratio method | The use of thermal mass is more likely to be effective in hot countries. |
| [7] | 2013 | Malaysia | Hot and humid | Measuring equipment |
|
| Sensor/Tool | Output | Accuracy/Sensitivity | |
|---|---|---|---|
| Thermal imaging photographs | Temperature range from −20 to 250 °C (−4 to 482 °F) |  | <0.15 °C |
| Temperature and humidity data logger |
|  | Temperature: ±1.0° Humidity: ±3.0% |
| TAS; energy building performance tool | Energy analysis, daylight, thermal comfort, etc. |  | - |
| Watering Sprayer | To moisturize the air |  | - |
| Air fan | To increase indoor air speed |  | - |
| Item/Statement | Content |
|---|---|
| Age, subject, years of experience, education level |
| Strongly agree, slightly agree, neutral, slightly disagree, strongly disagree |
| In winter, some seasons in the year, from time to time, in higher altitude areas only, it is not possible at all |
| Thermal mass, building orientation, WWR, other, it does not provide thermal comfort |
| In winter, some seasons in the year, from time to time, in higher altitude areas only, it is not possible at all |
| In winter, some seasons in the year, from time to time, in higher altitude areas only, it is not possible at all |
| Material | Thickness (mm) | Conductivity (W/m°K) | Total U-Value (W/m2K) | |
|---|---|---|---|---|
| Base case model (Palace as it is) | ||||
| External wall | Stones | 450.00 | 1.31 | 1.4 |
| Roof | Wood bars | 88.00 | 0.11 | 0.44 |
| Mud | 200.00 | 0.87 | ||
| Ground | Stones | 450.00 | 1.31 | 1.4 |
| Proposed model (Simulated, modern style building construction) | ||||
| External wall | Concrete block | 200.00 | 1.31 | 3.1 |
| Roof | Thermal insulation | 125 | 0.04 | 0.22 |
| Concrete slap | 200 | 1.31 | ||
| Ground | Concrete foundation | 300 | 0.87 | 0.35 |
| Crashed Aggregate | 75 | 0.55 | ||
| Clay soil | 1000 | 0.70 | ||
| University Campus (Modern Building) | Shubra Palace—(Historical Building) | |
|---|---|---|
| North-west | 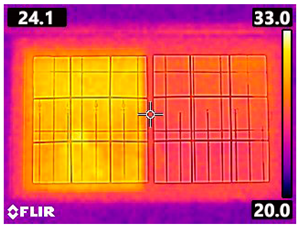 |  |
| South-east | 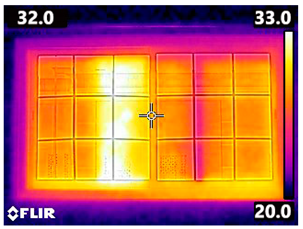 |  |
| Normal photographs | 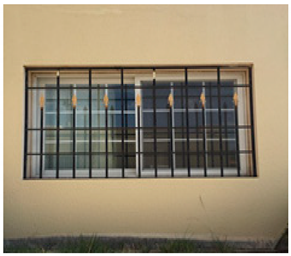 | 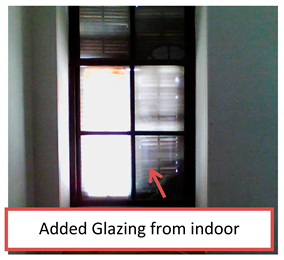 |
| Location of data-logger in tested room | 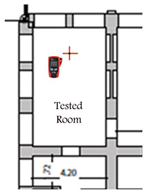 | |
| Evaporative cooling | 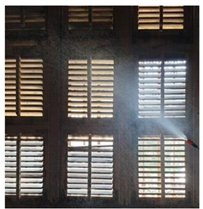 | 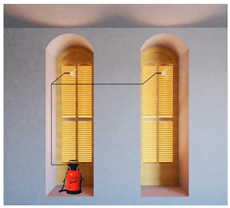 |
| Increasing air speed sing fan |  |  |
Publisher’s Note: MDPI stays neutral with regard to jurisdictional claims in published maps and institutional affiliations. |
© 2020 by the authors. Licensee MDPI, Basel, Switzerland. This article is an open access article distributed under the terms and conditions of the Creative Commons Attribution (CC BY) license (http://creativecommons.org/licenses/by/4.0/).
Share and Cite
Alwetaishi, M.; Balabel, A.; Abdelhafiz, A.; Issa, U.; Sharaky, I.; Shamseldin, A.; Al-Surf, M.; Al-Harthi, M.; Gadi, M. User Thermal Comfort in Historic Buildings: Evaluation of the Potential of Thermal Mass, Orientation, Evaporative Cooling and Ventilation. Sustainability 2020, 12, 9672. https://doi.org/10.3390/su12229672
Alwetaishi M, Balabel A, Abdelhafiz A, Issa U, Sharaky I, Shamseldin A, Al-Surf M, Al-Harthi M, Gadi M. User Thermal Comfort in Historic Buildings: Evaluation of the Potential of Thermal Mass, Orientation, Evaporative Cooling and Ventilation. Sustainability. 2020; 12(22):9672. https://doi.org/10.3390/su12229672
Chicago/Turabian StyleAlwetaishi, Mamdooh, Ashraf Balabel, Ahmed Abdelhafiz, Usama Issa, Ibrahim Sharaky, Amal Shamseldin, Mohammed Al-Surf, Mosleh Al-Harthi, and Mohamed Gadi. 2020. "User Thermal Comfort in Historic Buildings: Evaluation of the Potential of Thermal Mass, Orientation, Evaporative Cooling and Ventilation" Sustainability 12, no. 22: 9672. https://doi.org/10.3390/su12229672
APA StyleAlwetaishi, M., Balabel, A., Abdelhafiz, A., Issa, U., Sharaky, I., Shamseldin, A., Al-Surf, M., Al-Harthi, M., & Gadi, M. (2020). User Thermal Comfort in Historic Buildings: Evaluation of the Potential of Thermal Mass, Orientation, Evaporative Cooling and Ventilation. Sustainability, 12(22), 9672. https://doi.org/10.3390/su12229672








