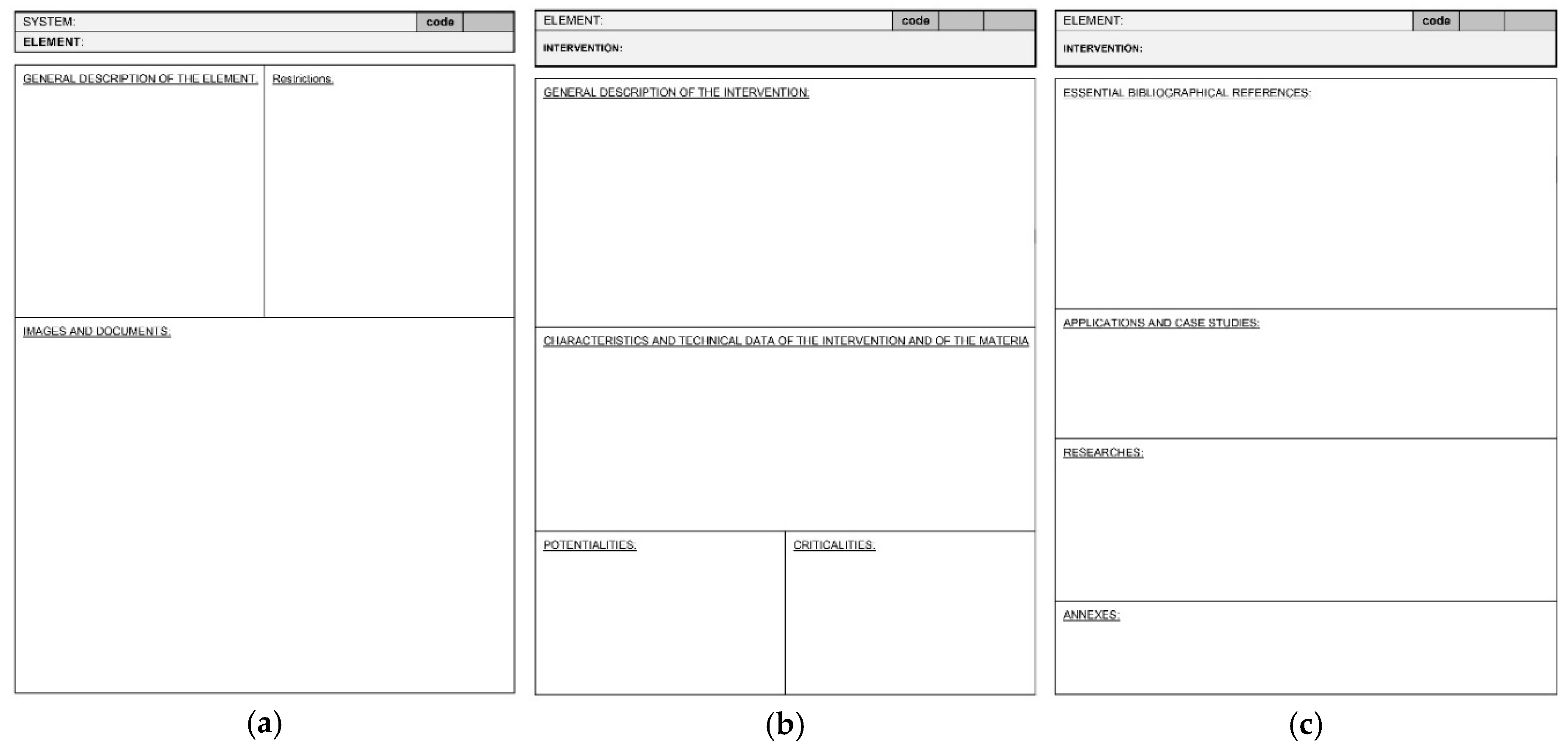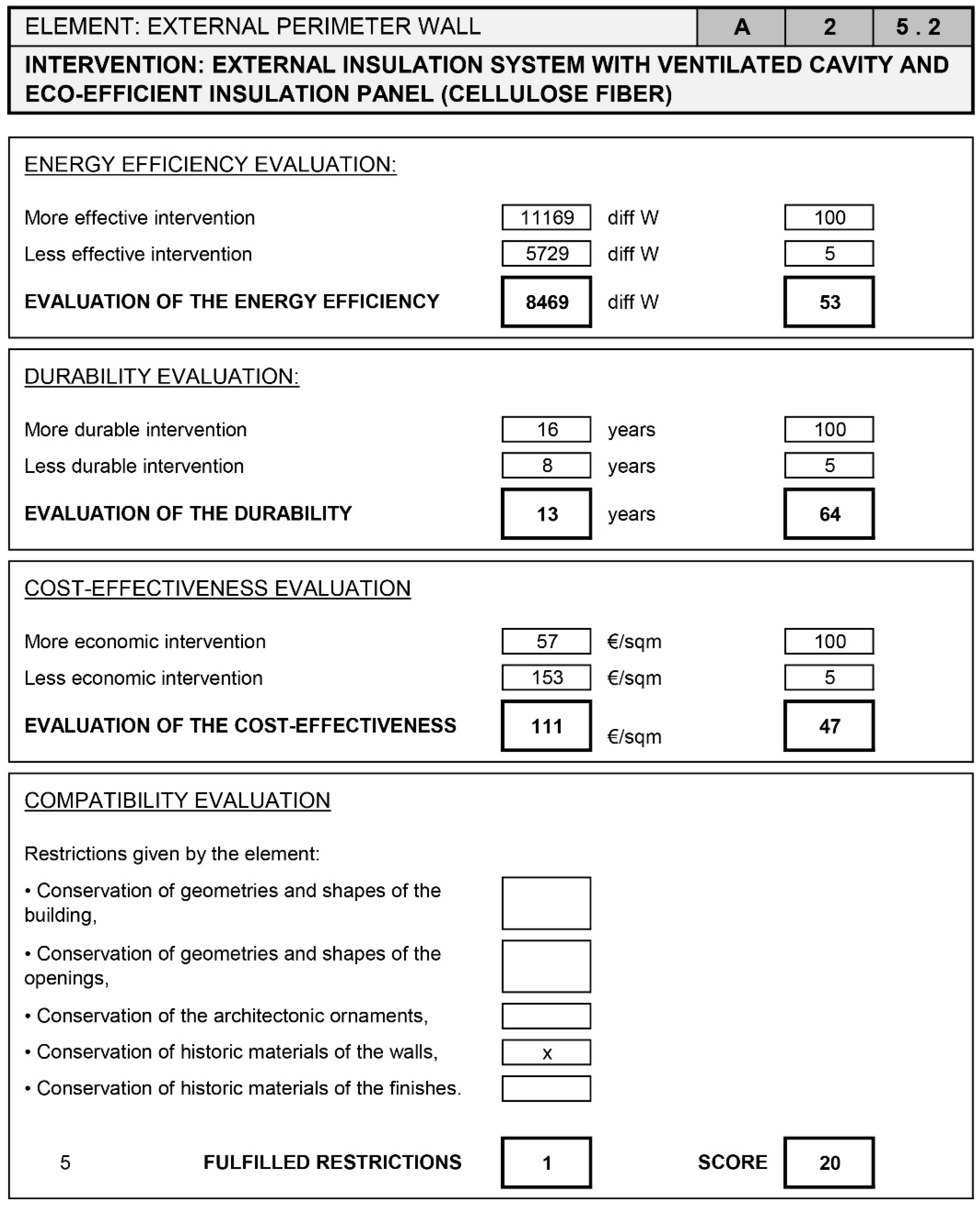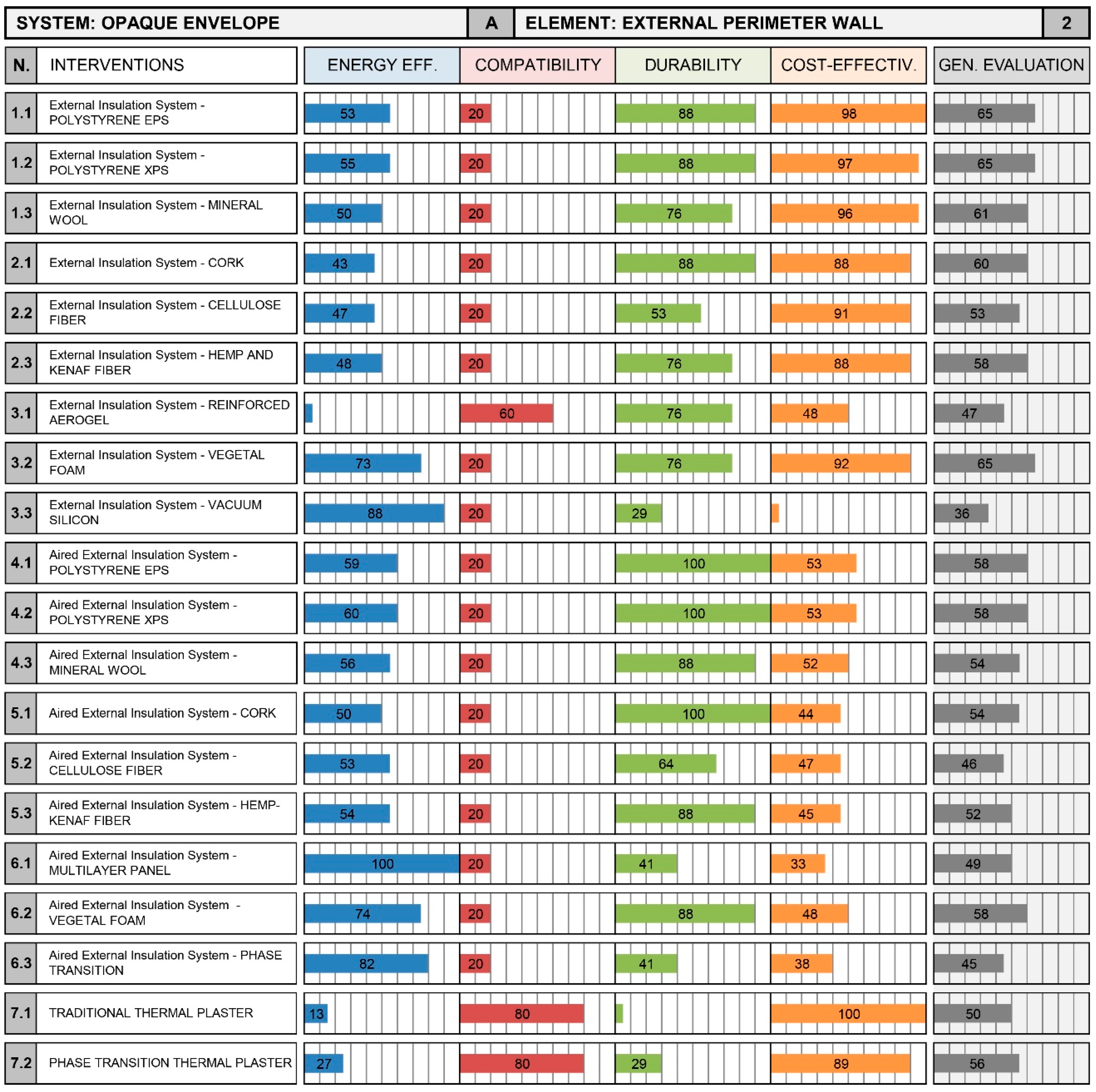Energy Efficiency: A Multi-Criteria Evaluation Method for the Intervention on Built Heritage
Abstract
:1. Introduction
1.1. The Regulatory Framework
1.2. Research and Innovation
2. The Multi-Criteria Comparative Analysis
2.1. The Descriptive Form for Elements and Interventions
- opaque envelope: roofs;
- opaque envelope: external vertical walls;
- opaque envelope: slabs or horizontal divisions towards attic or cellar spaces;
- opaque envelope: slabs or horizontal divisions in contact with the ground; and
- transparent envelope: fixtures, doors, and windows.
- conservation of geometries and shapes of the building;
- conservation of geometries and shapes of the openings;
- conservation of geometries and shapes of the fixtures, doors, and windows;
- conservation of geometries and shapes of the floors and ceilings;
- conservation of geometries and shapes of the roofs;
- conservation of geometries and shapes of the architectonic ornaments; and
- maintenance of the height of the planking levels and roofs.
- conservation of historic materials of the walls;
- conservation of historic materials of the finishes;
- conservation of historic materials of the fixtures, doors, and windows;
- conservation of historic materials of the floors;
- conservation of historic materials of the roofs; and
- conservation of historic materials of the architectonic ornaments.
2.2. Parameters and Method of Evaluation for the Energy Interventions
3. The Validation of the System: Mulino del Cantone, Monza
4. Discussion and Conclusions
Funding
Conflicts of Interest
References
- Codice dei Beni Culturali e del Paesaggio; Decreto Legislativo n. 42; Gazzeta Ufficiale: Rome, Italy, 2004.
- Garzulino, A. Efficienza Energetica degli Edifici Storici; Analisi e miglioramento; Ledizioni: Milano, Italy, 2019. [Google Scholar]
- Nuzzo, E.; Tomasinsig, E. Edifici Ecoefficienti; Nuovi Materiali e Soluzioni Tecnologiche Innovative; Area Science Park: Trieste, Italy, 2009. [Google Scholar]
- European Environment Agency. End-User GHG Emissions from Energy; EEA Technical Report No. 18/2012; European Environment Agency: Copenhagen, Denmark, 2012; Volume 18. [Google Scholar]
- Directive 2002/91/EC on the Energy Performance of Buildings; European Parliament: Brussels, Belgium, 2002.
- Directive 2006/32/EC on Energy End-Use Efficiency and Energy Services; European Parliament: Brussels, Belgium, 2006.
- Directive 2009/28/EC on the Promotion of the Use of Energy from Renewable Sources; European Parliament: Brussels, Belgium, 2009.
- Directive 2010/31/EU on the Energy Performance of Buildings; European Parliament: Brussels, Belgium, 2010.
- Linee di Indirizzo per il Miglioramento Dell’efficienza Energetica nel Patrimonio Culturale: Architettura, Centri e Nuclei Storici ed Urbani; Ministero per i Beni e le Attività Culturali e per il Turismo: Rome, Italy, 2015.
- Conservazione dei Beni Culturali: Linee Guida per Migliorare la Prestazione Energetica degli Edifici Storici; UNI EN 16883/2017; Ente Nazionale di Normazione: Rome, Italy, 2017.
- Pianezze, F. L’obiettivo del Miglioramento Dell’efficienza Energetica nel Processo di Conservazione del Costruito Storico. Ph.D. Thesis, Politecnico di Milano, Milano, Italy, 2012. [Google Scholar]
- Eriksson, P.; Milić, V.; Brostrom, T. Balancing preservation and energy efficiency in building stocks. Int. J. Build. Pathol. Adapt. 2019, 38, 356–373. [Google Scholar] [CrossRef]
- Barnham, B.; Heat, N.; Pearson, G. Energy Modeling Analysis of a Traditionally Built Scottish Tenement Flat; Historic Scotland Technical Conservation Group: Edinburgh, UK, 2008. [Google Scholar]
- Historic Scotland. Fabric Improvements for Energy Efficiency in Traditional Buildings; Historic Scotland: Edinburgh, UK, 2012. [Google Scholar]
- Liu, L.; Rohdin, P.; Moshfegh, B. Evaluating indoor environment of a retrofitted multi-family building with improved energy performance in Sweden. Energy Build. 2015, 102, 32–44. [Google Scholar] [CrossRef]
- De Santoli, L. Reprint of “Guidelines on energy efficiency of cultural heritage”. Energy Build. 2015, 95, 2–8. [Google Scholar] [CrossRef]
- 3encult Project. Available online: www.3encult.eu (accessed on 19 June 2020).
- RESTART Project. Available online: cordis.europa.eu/project/id/BU.-01027-96 (accessed on 19 June 2020).
- New4old Project. Available online: ec.europa.eu/energy/intelligent/projects/en/projects/new4old#results (accessed on 19 June 2020).
- BRITA in Pubs Project. Available online: www.brita-in-pubs.eu/ (accessed on 19 June 2020).
- EFFESUS Project. Available online: www.effesus.eu/ (accessed on 19 June 2020).
- Rodriguez-Maribona, I.; Grün, G. Energy Efficiency in European Historic Urban Districts: A Practical Guidance; EFFESUS Project Final Booklet; Fraunhofer-Center for International Management and Knowledge Economy MOEZ: Leipzig, Germany, 2016. [Google Scholar]
- Di Giuseppe, E.; Maracchini, G.; Gianangeli, A.; Bernardini, G.; D’Orazio, M. Internal Insulation of Historic Buildings: A Stochastic Approach to Life Cycle Costing Within RIBuild EU Project. In Sustainability in Energy and Buildings; Springer: Singapore, 2020; pp. 349–359. [Google Scholar]
- Wood, C.; Oreszczyn, T. Building Regulations and Historic Buildings. Balancing the Needs for Energy Conservation with Those of Building Conservation: An Interim Guidance Note on the Application of Part L; English Heritage: London, UK, 2004; pp. 21–63. [Google Scholar]
- Maintaining Traditional Plain Glass and Glazing; Historic Scotland: Edinburgh, UK, 2007; pp. 12–37.
- Fossdal, S. Windows in Existing Buildings—Maintenance, Upgrading or Replacement? Windows in Existing Buildings in a Sustainable Perspective; Project Report of the Directorate for Cultural Heritage in Oslo, Norway No. 192; Directorate for Cultural Heritage: Oslo, Norway, 1996; p. 44. [Google Scholar]
- National Office for Hungarian Cultural Heritage (KÖH). The Preservation of Historic Windows. In Proceedings of the International Symposium for the Preservation of Historic Windows, Budapest, Hungary, 17–19 November 2008. [Google Scholar]
- Baker, P. Improving the Thermal Performance of Traditional Windows; Historic Scotland: Edinburgh, UK, 2010. [Google Scholar]
- Ibenholt, H. Campaign for Rehabilitation of Traditional Windows in Norway. In Proceedings of the International Symposium for the Preservation of Historic Windows, Budapest, Hungary, 17–19 November 2008. [Google Scholar]
- Caterina, G. Il Recupero degli Infissi; Utet: Torino, Italy, 1995. [Google Scholar]
- EEHB. International Conference on Energy Efficiency and Historic Buildings, Madrid, Spain, 29–30 September 2014; López, M., Yáñez, A., Gomes da Costa, S., Avellà, L., Eds.; Ars Civilis: Murcia, Spain, 2014. [Google Scholar]
- Del Curto, D.; Stanga, C. When preservation meets a 20th-century curtain wall: The case of an unlisted tall building. ArcHiStoR 2019, 12. [Google Scholar] [CrossRef]
- IEE Project TABULA. Available online: https://episcope.eu/iee-project/tabula/ (accessed on 10 September 2020).
- IEE Project EPISCOPE. Available online: https://episcope.eu/welcome/ (accessed on 10 September 2020).
- Visscher, H.; Dascalaki, E.; Sartori, I. Towards an energy efficient European housing stock: Monitoring, mapping and modelling retrofitting processes. Special issue of Energy and Buildings. Energy Build. 2016, 132, 1–154. [Google Scholar] [CrossRef]
- Loga, T.; Stein, B.; Diefenbach, N. TABULA building typologies in 20 European countries—Making energy-related features of residential building stocks comparable. Energy Build. 2016, 132, 4–12. [Google Scholar] [CrossRef]
- Exner, D.; D’Alonzo, V.; Paoletti, G.; Pascual, R.; Pernetti, R. Building-Stock Analysis for the Definition of an Energy Renovation Scenario on the Urban Scale. In Proceedings of the International Conference Smart and Sustainable Planning for Cities and Regions, Bolzano, Italy, 22–24 March 2017; Bisello, A., Vettorato, D., Stephens, R., Elisei, P., Eds.; Springer: Cham, Switzerland, 2017. [Google Scholar]
- Bruzzo, L.; Mantovani, A. Villa Amalia: Un esempio di ottimizzazione energetica nella ristrutturazione di un edificio liberty. In Proceedings of the Diagnosi e Riqualificazione Energetica del Patrimonio Edilizio Esistente, Ferrara, Italy, 20 June 2008; pp. 14–43. [Google Scholar]
- Raimondi, A. Finestre, porte, scuri: L’intervento di restauro dei serramenti e degli infissi originali. Recuper. Conserv. 2007, 73, 24–31. [Google Scholar]
- Benedikter, M. Esempi di riqualificazione energetica visti da vicino. In Proceedings of the International Conference Costruire il Futuro (Klimahouse), Bolzano, Italy, 22–24 January 2008. [Google Scholar]
- Conservation of Cultural Heritage—Guidelines for Improving the Energy Performance of Historic Buildings; European Standard 16883/2017; European Committee for Standardization: Brussels, Belgium, 2017.
- Graf, F. La Cité du Lignon, 1963–1971: Étude Architecturale et Stratégies D’intervention; Infolio: Gollion, Switzerland, 2012; pp. 96–99. [Google Scholar]
- Dell’Acqua, F.; Tagliabue, N. Villa Mirabellino nel Parco di Monza: Progetto di Conservazione per un Museo del Legno ed un Itinerario di Educazione Botanica. Master’s Thesis, Politecnico di Milano, Milano, Italy, 2006; pp. 34–44. [Google Scholar]
- Adhikari, R.S.; Pracchi, V.; Rogora, A.; Rosina, E. La valutazione delle prestazioni energetiche negli edifici storici: Sperimentazioni in corso. Progett. Sostenibile 2011, 28, 20–27. [Google Scholar]
- Lucchi, E. Thermal transmittance of historic stone masonries: A comparison among standard, calculated and measured data. Build. Environ. 2017, 151, 393–405. [Google Scholar] [CrossRef]
- Lucchi, E.; Roberti, F.; Oberegger, U.F.; Troi, A. Energy retrofit and conservation of a historic building using multi-objective optimization and an analytic hierarchy process. Energy Build. 2017, 138, 1–10. [Google Scholar]
- Lucchi, E.; Roberti, F.; Alexandra, T. Definition of an experimental procedure with the hot box method for the thermal performance evaluation of inhomogeneous walls. Energy Build. 2018, 179, 99–111. [Google Scholar] [CrossRef]
- Nardi, I.; Lucchi, E.; de Rubeis, T.; Ambrosini, D. Quantification of heat energy losses through the building envelope: A state-of-the-art analysis with critical and comprehensive review on infrared thermography. Build. Environ. 2018, 146, 190–205. [Google Scholar] [CrossRef] [Green Version]
- Eriksson, M.; Akander, J.; Moshfegh, B. Development and validation of energy signature method—Case study on a multi-family building in Sweden before and after deep renovation. Energy Build. 2020, 210, 109756. [Google Scholar] [CrossRef]







Publisher’s Note: MDPI stays neutral with regard to jurisdictional claims in published maps and institutional affiliations. |
© 2020 by the author. Licensee MDPI, Basel, Switzerland. This article is an open access article distributed under the terms and conditions of the Creative Commons Attribution (CC BY) license (http://creativecommons.org/licenses/by/4.0/).
Share and Cite
Garzulino, A. Energy Efficiency: A Multi-Criteria Evaluation Method for the Intervention on Built Heritage. Sustainability 2020, 12, 9223. https://doi.org/10.3390/su12219223
Garzulino A. Energy Efficiency: A Multi-Criteria Evaluation Method for the Intervention on Built Heritage. Sustainability. 2020; 12(21):9223. https://doi.org/10.3390/su12219223
Chicago/Turabian StyleGarzulino, Andrea. 2020. "Energy Efficiency: A Multi-Criteria Evaluation Method for the Intervention on Built Heritage" Sustainability 12, no. 21: 9223. https://doi.org/10.3390/su12219223
APA StyleGarzulino, A. (2020). Energy Efficiency: A Multi-Criteria Evaluation Method for the Intervention on Built Heritage. Sustainability, 12(21), 9223. https://doi.org/10.3390/su12219223




