Indoor Acoustic Comfort Provided by an Innovative Preconstructed Wall Module: Sound Insulation Performance Analysis
Abstract
1. Introduction
Basic Objective of the Study and Research Questions/Contribution
2. Materials and Methods
2.1. Description of the Preconstucted Module and of the Analyzed Cases
- layers composing the exterior coating/cladding
- exterior insulation layer
- interior coating.
- layers composing the exterior coating or cladding (three alternatives);
- cavity thermal insulation material (two alternatives);
- interior concrete layer alternatives (according to the addition of PCM to the composition of the interior concrete panel); different proportion mixes are considered (five alternatives).
- The materials’ density (except for concrete) was determined based on the values obtained from national relevant databases [29].
- Density and modulus of elasticity of concrete were determined experimentally as part of the research program; for all other properties of concrete, values found in the software database were used.
- The rest of the materials’ properties were determined with the help of the software library. As the software manual suggests, the flow resistivity should not be less than 500 Rayls/m or more than 60,000 Rayls/m. The air flow resistivity value used for rockwool (40,000 Rayls/m) was defined according to INSUL’s material library for absorptive materials according to its density. For the expanded polystyrene (EPS), an assumption was made for the flow resistivity value taking into account the smaller permitted value the software suggests and the material’s density, as INSUL only includes open-cell and sound absorptive material options in its material library.
2.2. Sound Insulation Performance Criteria
- Class A: High acoustic comfort
- Class B: Normal acoustic comfort
- Class C: Low acoustic comfort
- For the sound insulation from an adjacent space of main or auxiliary use and from the communal spaces of the building (e.g., between two apartments of the same building), the sound insulation criterion for airborne noise should fulfill a minimum of the limit value of the weighted apparent sound reduction index R’w (dB).
- For the sound insulation of an apartment from another space of the building with a different main use (e.g., between an apartment and an office), the sound insulation criterion for airborne noise should fulfill a minimum of the limit values of the weighted apparent sound reduction index R’w (dB).
- The sound insulation criterion for external noise (environmental, traffic or urban noise) should fulfill a maximum of the limit values of the A-weighted sound level LAeq,h in the interior space.
- For the sound protection from mechanical installations, the sound insulation criterion should fulfill a maximum of the limit values of the A-weighted sound level LpA in all interior spaces of main use.
- For the sound insulation between the spaces of the same residence, the sound insulation criterion for airborne sound insulation should fulfill a minimum of the limit value of the single number quantity of the weighted apparent sound reduction index R’w (dB).
2.3. Methodology Used for the Calculation of the Sound Reduction Index for the Building Module and Validation through Experimental Measurement
- Assessment of the sound insulation performance of the preconstructed module against sound transmission for diffuse sound was performed by calculating the sound reduction index R for the frequency range 100–3150 Hz and the weighted sound reduction index Rw corresponding to the above-mentioned range.
- Calculation of the sound insulation capacity of the preconstructed module against environmental noise was performed by calculating the A-weighted sound level LAeq,h inside the building.
2.4. Description of the Software Applied and of the Experimental Facility Used
- L1: the average sound pressure level in the source room in dB;
- L2: the average sound pressure level in the receiving room in dB;
- S: the total surface of the tested module in m2;
- A: the equivalent sound absorption area in the receiving room given by Equation (2):
- V: the volume of the receiving room in m3;
- T: the reverberation time of the receiving room in s.
3. Results
3.1. Experimental Results and Software Validation
3.2. Sound Insulation Performance of the Preconstructed Module Results and Assessment
3.2.1. Examination of the Sound Insulation Performance of the Preconstructed Module When Installed as a Partition
3.2.2. Examination of the PCM Aggregation Calculation Results
3.2.3. Examination of the Exterior Coating Calculation Results
3.2.4. Examination of the Sound Insulation Performance of the Preconstructed Module against Environmental Noise
- For the Lden indicator (24 h): 70 dB.
- For the Lnight indicator (8 h—night): 60 dB.
3.3. Suggestions for the Improvement of the Module’s Acoustic Performance
4. Discussion
- In all cases, the use of rockwool board in the cavity between the concrete panels led to higher (in very few cases to unaltered) performance compared to EPS.
- The addition of PCM to the interior concrete panel does not affect the sound insulation of the examined module against airborne noise. Other researchers have concluded that a 1.4 dB improvement might be observed on a lightweight dry wall due to the existence of a 5 mm PCM panel [27]. In our research, the difference is non-remarkable as the weighted sound reduction index remains unchanged, which can be explained by the fact that the PCΜs do not form a separate layer but are incorporated in the concrete mixture and their quantity is obviously smaller and by the fact that the wall is characterized by a high mass construction due to the two concrete panels.
- The type of exterior cladding was proven to affect the sound insulation performance of the examined module, with the exterior organic coating (Type 1) having the lowest contribution.
- The preconstructed module’s weighted apparent sound reduction index R’w was calculated to be above the limit of the building regulation (R’w ≥ 50 dB), which means that the examined module could be used in all alternative configurations as an internal partition between spaces of main or auxiliary use and as partition adjacent to communal spaces as well.
5. Conclusions
Author Contributions
Funding
Acknowledgments
Conflicts of Interest
References
- United Nations Environment Programme—Sustainable Buildings & Climate Initiative. Buildings and Climate Change: Summary for Decision Makers; UNEP DTIE Sustainable Consumption & Production Branch: Paris, France, 2009. [Google Scholar]
- Directive 2010/31/EU of the European Parliament and of the Council of 19 May 2010 on the Energy Performance of Buildings (recast). Off. J. Eur. Union L 2010, 53, 13–35.
- European Environment Agency. Final Energy Consumption by Sector and Fuel in Europe; European Environment Agency: Copenhagen, Denmark, 2020.
- Kanters, J. Circular Building Design: An Analysis of Barriers and Drivers for a Circular Building Sector. Buildings 2020, 10, 77. [Google Scholar] [CrossRef]
- UN Environment and International Energy Agency. Towards a Zero-Emission, Efficient, and Resilient Buildings and Construction Sector. Global Status Report 2017. Available online: https://www.worldgbc.org/sites/default/files/UNEP%20188_GABC_en%20%28web%29.pdf (accessed on 2 August 2020).
- Giarma, C.; Tsikaloudaki, K.; Aravantinos, D. Daylighting and Visual Comfort in Buildings’ Environmental Performance Assessment Tools: A Critical Review. Procedia Environ. Sci. 2017, 38, 522–529. [Google Scholar] [CrossRef]
- World Health Organization, Regional Office for Europe. Burden of Disease from Environmental Noise: Quantification of Healthy Life Years Lost in Europe; World Health Organization, Regional Office for Europe: Copenhagen, Denmark, 2011. [Google Scholar]
- Research Project SU.PR.I.M.—SUstainable PReconstructed Innovative Module. Available online: Suprim.gr (accessed on 8 August 2020).
- Rasmussen, B.; Machimbarrena, M. Existing sound insulation performance requirements and classification schemes for housing across Europe. In COST Action TU0901—Building Acoustics throughout Europe, 2014, Volume 1: Towards a Common Framework in Building Acoustics throughout Europe (ΙSBN (Electronic) 978-84-697-0158-4); Rasmussen, B., Machimbarrena, M., Eds.; DiScript Preimpresion, S.L.: Madrid, Spain, 2014; pp. 31–54. Available online: http://www.costtu0901.eu/tu0901-e-books/volume-1/separated-chapters.html (accessed on 24 September 2020).
- Presidential Decree 1180/1981. On the regulation of issues referring to the establishment and operation of industries, crafts industry, all kinds of mechanical installations and warehouses, and to the respective environmental safety in general. In Government Gazette 293/A’/6.10.1981; Ministry of Environment, Energy and Climate Change: Athens, Greece, 1981. (In Greek) [Google Scholar]
- Ministerial Decision 3046/304. Building Regulation. In Government Gazette 59/D’/3.2.1989; Ministry of Environment, Energy and Climate Change: Athens, Greece, 1989. (In Greek) [Google Scholar]
- Hellenic Organization for Standardization (ELOT). Available online: http://www.elot.gr/default_en.aspx (accessed on 5 August 2020).
- Tadeu, A.; António, J.; Mateus, D.M. Sound insulation provided by single and double panel walls—A comparison of analytical solutions versus experimental results. Appl. Acoust. 2004, 65, 15–29. [Google Scholar] [CrossRef]
- Tadeu, A.; Mateus, D.M. Sound transmission through single, double and triple glazing. Experimental evaluation. Appl. Acoust. 2001, 62, 307–325. [Google Scholar] [CrossRef]
- Kropp, W.; Rebillard, E. On the air-borne sound insulation of double wall constructions. Acta Acust. United Acust. 1999, 85, 707–720. [Google Scholar]
- Tadeu, A.; Pereira, A.; Godinho, L.; António, J. Prediction of airborne sound and impact sound insulation provided by single and multilayer systems using analytical expressions. Appl. Acoust. 2007, 68, 17–42. [Google Scholar] [CrossRef][Green Version]
- Hongisto, V. Sound insulation of double panels-comparison of existing prediction models. Acta Acust. United Acust. 2006, 92, 61–78. [Google Scholar]
- Arjunan, A.; Wang, C.; Yahiaoui, K.; Mynors, D.; Morgan, T.; Nguyen, V.; English, M. Development of a 3D finite element acoustic model to predict the sound reduction index of stud based double-leaf walls. J. Sound Vib. 2014, 333, 6140–6155. [Google Scholar] [CrossRef]
- Arjunan, A.; Wang, C.; Yahiaoui, K.; Mynors, D.; Morgan, T.; English, M. Finite element acoustic analysis of a steel stud based double-leaf wall. Build. Environ. 2013, 67, 202–210. [Google Scholar] [CrossRef]
- Craik, R.; Smith, R. Sound transmission through double leaf lightweight partitions part I: Airborne sound. Appl. Acoust. 2000, 61, 223–245. [Google Scholar] [CrossRef]
- Vigran, T.E. Sound insulation of double-leaf walls – Allowing for studs of finite stiffness in a transfer matrix scheme. Appl. Acoust. 2010, 71, 616–621. [Google Scholar] [CrossRef]
- Uris, A.; Llopis, A.; Llinares, J. Effect of the rockwool bulk density on the airborne sound insulation of lightweight double walls. Appl. Acoust. 1999, 58, 327–331. [Google Scholar] [CrossRef]
- Calleri, C.; Astolfi, A.; Shtrepi, L.; Prato, A.; Schiavi, A.; Zampini, D.; Volpatti, G. Characterization of the sound insulation properties of a two-layers lightweight concrete innovative façade. Appl. Acoust. 2019, 145, 267–277. [Google Scholar] [CrossRef]
- Centre Scientifique et Technique du Bâtiment—France (CSTB). Available online: http://www.cstb.fr/dae/en/nos-produits/logiciels.html (accessed on 8 August 2020).
- INSUL Software. Available online: http://www.insul.co.nz/ (accessed on 8 August 2020).
- Berthou, Y.; Biwole, P.H.; Achard, P.; Sallée, H.; Tantot-Neirac, M.; Jay, F. Full scale experimentation on a new translucent passive solar wall combining silica aerogels and phase change materials. Sol. Energy 2015, 115, 733–742. [Google Scholar] [CrossRef]
- Alessandro, S.; Carpinello, S.; Pietrafesa, C.; Valsesia, E.; Griginis, A.; Prato, A.; De Astis, V.; Zito, D.; Cavaleri, A. Acoustical performance of an innovative dry-wall facade system with high thermal properties/Arianna, Astolfi. In Proceedings of the 22nd International Congress on Sound and Vibration, Florence, Italy, 12–16 July 2015; pp. 1–8. [Google Scholar]
- Uthaichotirat, P.; Sukontasukkul, P.; Jitsangiam, P.; Suksiripattanapong, C.; Sata, V.; Chindaprasirt, P. Thermal and sound properties of concrete mixed with high porous aggregates from manufacturing waste impregnated with phase change material. J. Build. Eng. 2020, 29, 101111. [Google Scholar] [CrossRef]
- Technical guideline: Τ.O.Τ.Ε.Ε 20701-2/2017. Thermophysical properties of building materials and thermal insulation capacity of buildings. In Technical Chamber of Greece; Ministry of Environment and Energy, General Secretariat for Energy and Mineral Resources: Athens, Greece, 2017; pp. 56–61.
- ISO 12354-3:2017(E). Building Acoustics—Estimation of Acoustic Performance of Buildings from the Performance of Elements—Part 3: Airborne Sound Insulation against Outdoor Sound; International Organization for Standardization: Geneva, Switzerland, 2017. [Google Scholar]
- Ballagh, K.O. Accuracy of Prediction Methods for Sound Transmission Loss. In Proceedings of the 33rd International Congress and Exposition (INTER-NOISE 2004), Prague, Czech Republic, 22–25 August 2004; Available online: https://www.marshallday.com/media/1341/10_accuracy_of_prediction_methods_for_sound_transmission_loss.pdf (accessed on 2 September 2020).
- Kurra, S. Comparison of the models predicting sound insulation values of multilayered building elements. Appl. Acoust. 2012, 73, 575–589. [Google Scholar] [CrossRef]
- Garg, N.; Kumar, A.; Maji, S. Parametric sensitivity analysis of factors affecting sound insulation of double glazing using Taguchi method. Phys. Appl. Acoust. 2013, 74, 1406–1413. [Google Scholar] [CrossRef]
- INSUL Software Website, Technical Information. Available online: http://www.insul.co.nz/tech-info/ (accessed on 2 September 2020).
- ISO 10140-2:2010. Acoustics—Laboratory Measurement of Sound Insulation of Building Elements—Part 2: Measurement of Airborne Sound Insulation; International Organization for Standardization: Geneva, Switzerland, 2010. [Google Scholar]
- ISO 717-1:2013(E). Acoustics—Rating of Sound Insulation in Buildings and of Building Elements—Part 1: Airborne Sound Insulation; International Organization for Standardization: Geneva, Switzerland, 2013. [Google Scholar]
- Pereira, A.; Santos, P.; Roque, E. Εvaluation of the acoustic performance of lightweight steel-framed facade walls. In Proceedings of the 48th Congreso Español de Acústica Encuentro Ibérico de Acústica European Symposium on Underwater Acoustics Applications, European Symposium on Sustainable Building Acoustics, Coruna, Spain, 3–6 October 2017. [Google Scholar]
- Baliatsas, C.; Van Kamp, I.; Van Poll, R.; Yzermans, J. Health effects from low-frequency noise and infrasound in the general population: Is it time to listen? A systematic review of observational studies. Sci. Total Environ. 2016, 557, 163–169. [Google Scholar] [CrossRef]
- Roque, E.; Santos, P.; Pereira, A. Thermal and sound insulation of lightweight steel-framed façade walls. Sci. Technol. Built Environ. 2018, 25, 156–176. [Google Scholar] [CrossRef]
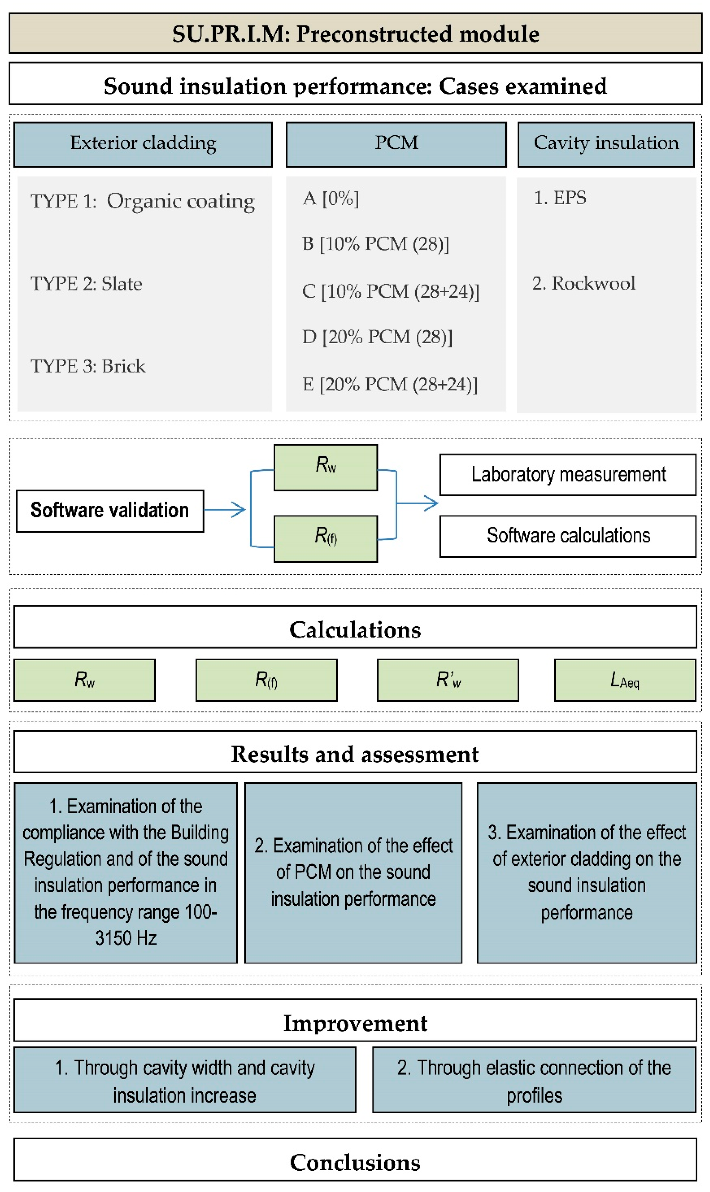
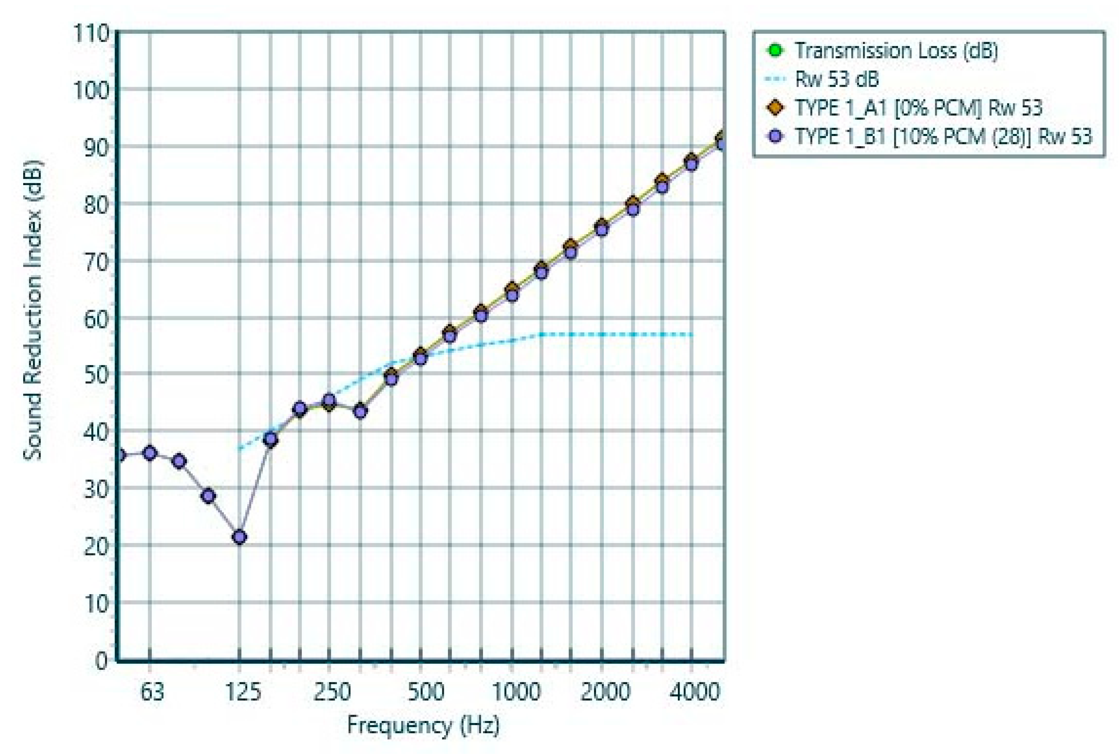
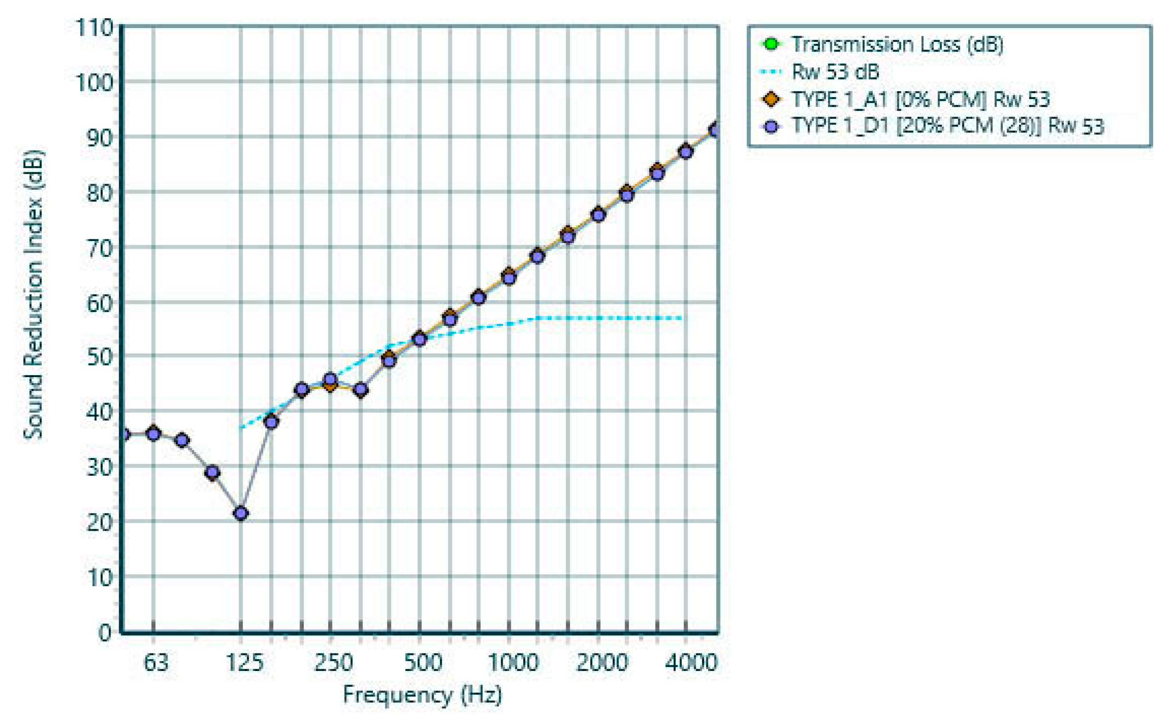
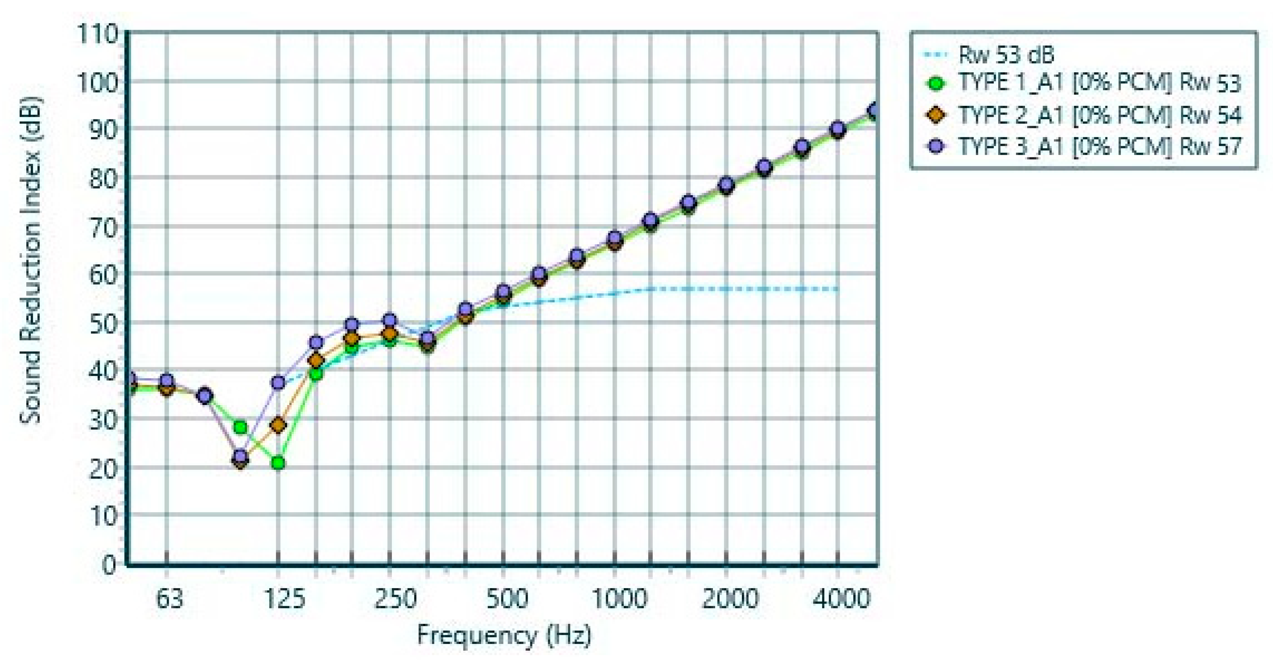
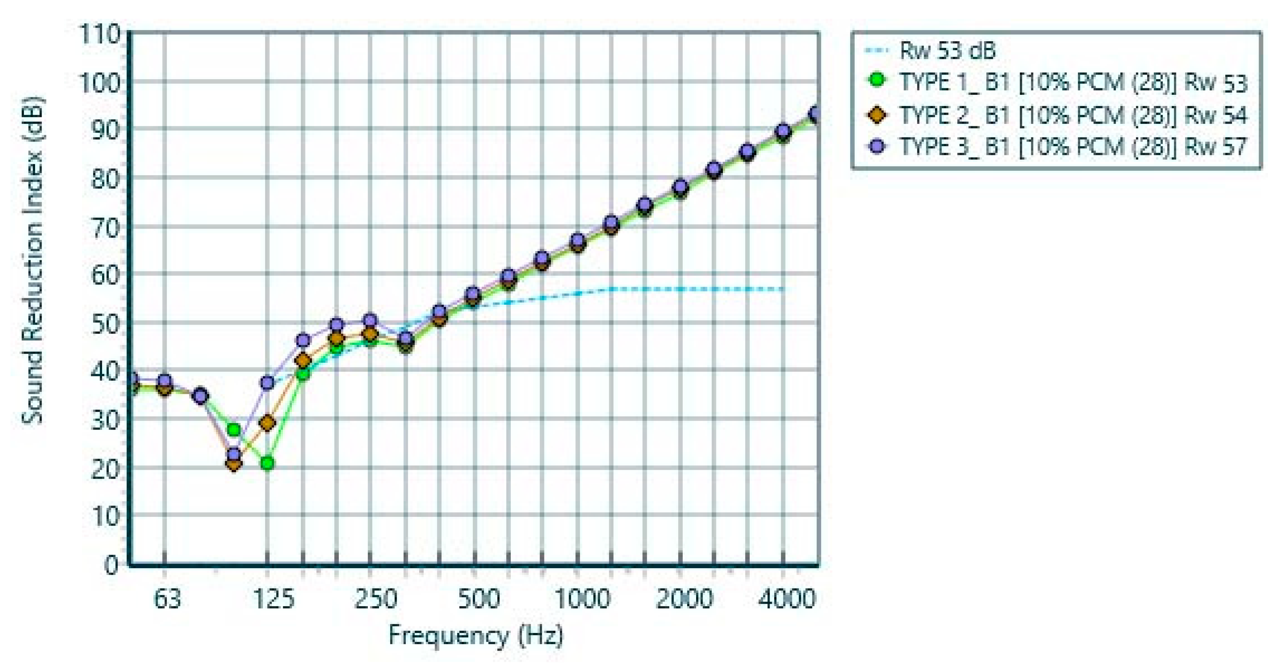
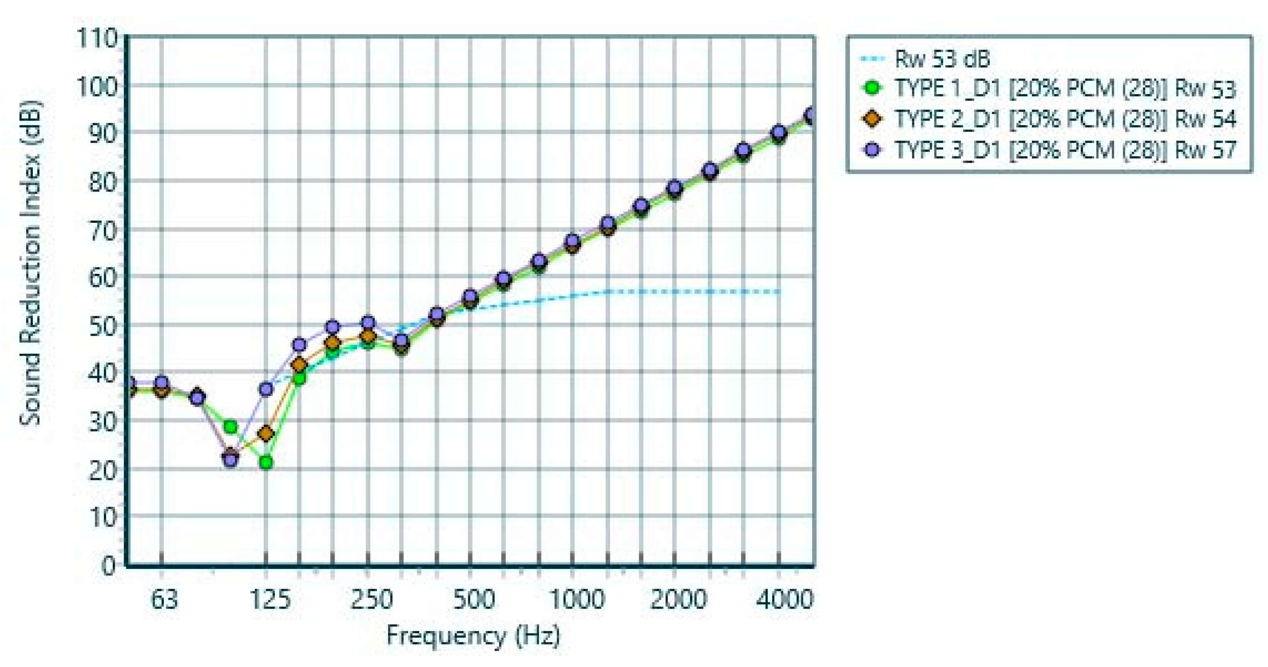
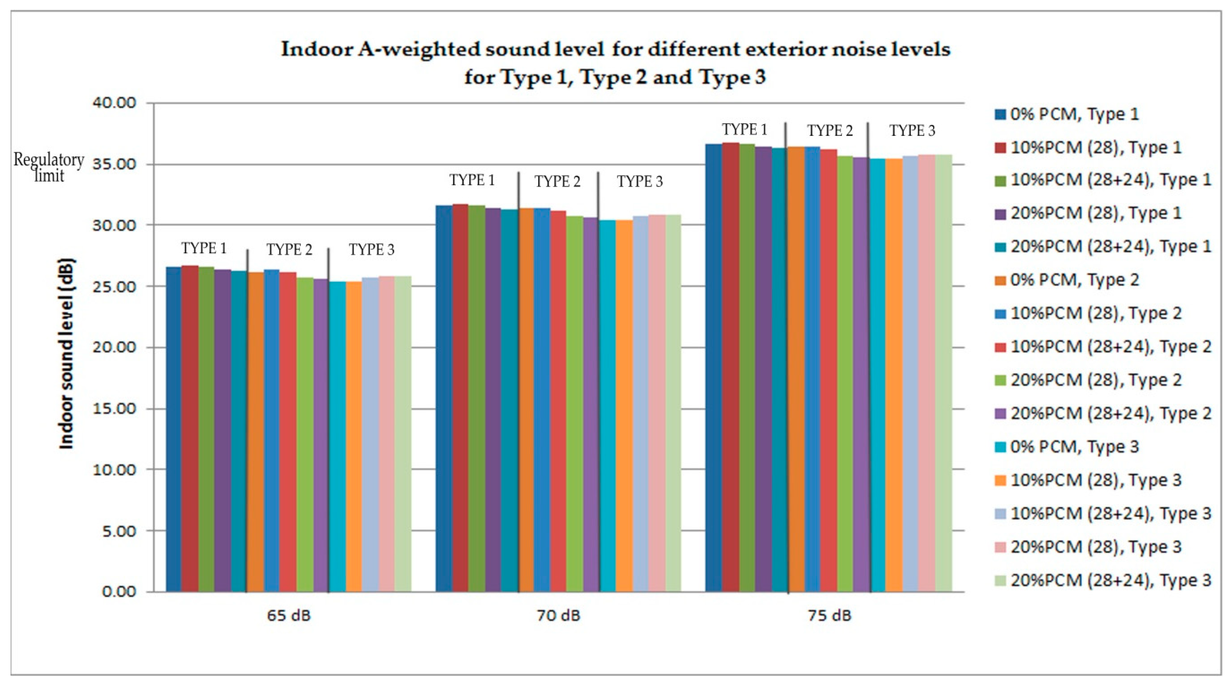
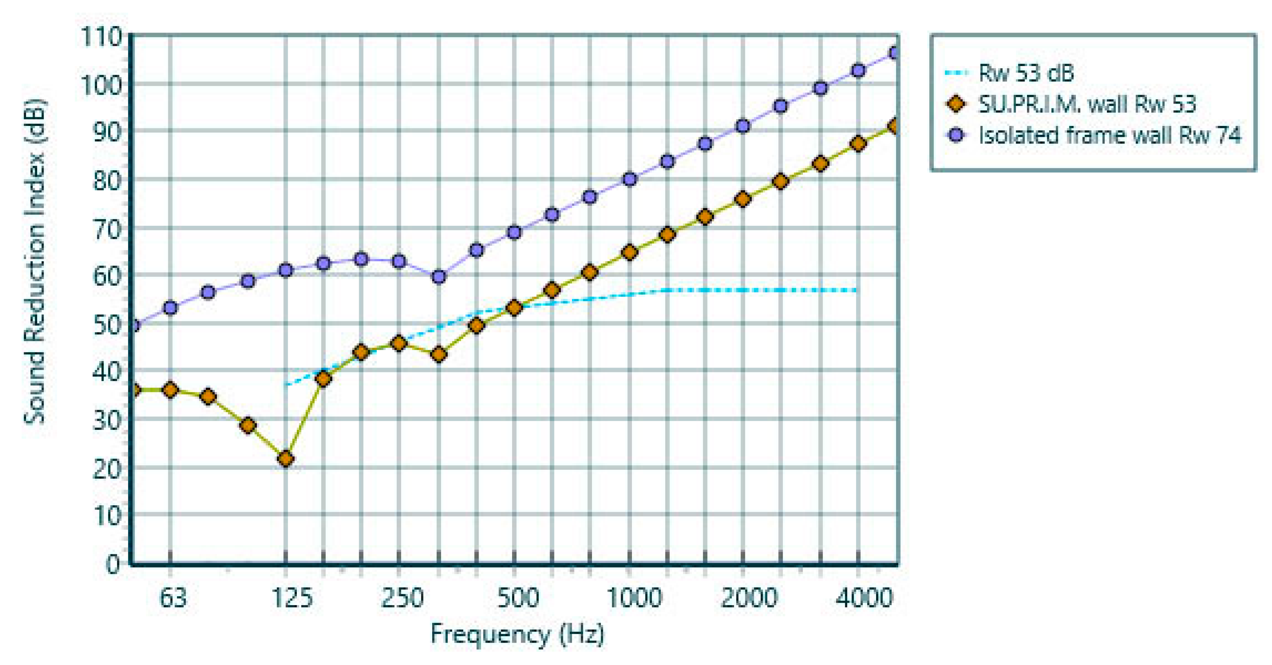
| Interior Coating | Lime Plaster Coating |
|---|---|
| Interior concrete layer | Concrete 0% PCM 1 |
| Concrete 10% PCM (28) 2 | |
| Concrete 10% PCM (28 + 24) 3 | |
| Concrete 20% PCM (28) 2 | |
| Concrete 20% PCM (28 + 24) 3 | |
| Cavity insulation | Expanded polystyrene (EPS) |
| Rockwool (rigid board) | |
| Exterior insulation layer | Graphite expanded polystyrene (EPS) |
| Exterior coating | Type 1: Lime plaster coating Type 2: Solid decorative bricks Type 3: Decorative slate tiles |
| Position of the Layer | Material | Thickness (mm) | Density (kg/m3) | Young’s Modulus (Gpa) | Damping |
|---|---|---|---|---|---|
| Exterior | Organic coating with fiberglass reinforcement | 7 | 1800 | 36.60 | 0.04 |
| Decorative slate tiles | 10 | 2800 | 68.16 | 0.01 | |
| Decorative solid ceramic bricks | 60 | 1700 | 8.96 | 0.00 | |
| Graphite EPS | 100 | 20 | 0.005 | 0.20 | |
| Cavity | EPS | 50 | 20 | 0.005 | 0.01 |
| Rigid rockwool boards | 50 | 100 | 0.025 | 0.20 | |
| Interior/exterior concrete panel | Lightly reinforced concrete 0% PCM | 50 | 2300 | 51.29 | 0.20 |
| Interior concrete panel | Lightly reinforced concrete 10% PCM (28) | 50 | 2340 | 41.72 | 0.01 |
| Lightly reinforced concrete 10% PCM (28 + 24) | 50 | 2305 | 45.17 | 0.01 | |
| Lightly reinforced concrete 20% PCM (28) | 50 | 2215 | 39.40 | 0.01 | |
| Lightly reinforced concrete 20% PCM (28 + 24) | 50 | 2210 | 36.28 | 0.01 | |
| Interior | Lime plaster coating | 20 | 1800 | 36.60 | 0.01 |
| Sound insulation from adjacent space of main or auxiliary use. Sound insulation from communal spaces (expressed as sound reduction index of the partition) | Sound protection from |
| external noise (expressed as maximum permissible indoor noise level) | |
| Weighted apparent sound reduction index R’w, dB | A-weighted sound level LAeq,h, dB (A) |
| ≥50 | ≤35 |
| R’w (dB) | Rw = R’w + d |
|---|---|
| up to 42 | R’w + 0 |
| from 43 to 48 | R’w + 2 |
| from 49 to 52 | R’w + 3 |
| from 53 to 55 | R’w + 4 |
| from 56 to 60 | R’w + 6 |
| Exterior Surface Material | ||||||
|---|---|---|---|---|---|---|
| Thermal Insulation Material | Type 1: Organic Coating | Type 2: Decorative Slate Tiles | Type 3: Decorative Bricks | |||
| % PCM at the Interior Concrete Layer | External Thermal Insulation | Core Thermal Insulation | Weighted Sound Reduction Index | |||
| RW | RW | RW | ||||
| A (0%) | EPS (graphite) | A1 | EPS | 53 | 54 | 56 |
| A2 | Rockwool board | 54 | 55 | 58 | ||
| Β | EPS (graphite) | Β1 | EPS | 53 | 54 | 56 |
| (10% PCM (28)) | Β2 | Rockwool board | 54 | 55 | 58 | |
| C | EPS (graphite) | C1 | EPS | 53 | 54 | 56 |
| (10% PCM (28+24)) | C2 | Rockwool board | 54 | 55 | 58 | |
| D | EPS (graphite) | D1 | EPS | 53 | 54 | 56 |
| (20% PCM (28)) | D2 | Rockwool board | 54 | 55 | 57 | |
| Ε | EPS (graphite) | E1 | EPS | 53 | 54 | 56 |
| (20% PCM (28 + 24)) | E2 | Rockwool board | 54 | 55 | 58 | |
| Exterior Surface Material | ||||||
|---|---|---|---|---|---|---|
| Thermal Insulation Material | Type 1: Organic Coating | Type 2: Decorative Slate Tiles | Type 3: Decorative Bricks | |||
| % PCM at the Interior Concrete Layer | Exterior Thermal Insulation | Cavity Insulation | Weighted Apparent Sound Reduction Index | |||
| R’W | R’W | R’W | ||||
| A [0%] | EPS (graphite) | A1 | EPS | 50 | 51 | 53 |
| A2 | Rockwool board | 51 | 52 | 54 | ||
| Β | EPS (graphite) | Β1 | EPS | 50 | 51 | 53 |
| [10% PCM (28)] | Β2 | Rockwool board | 51 | 52 | 54 | |
| C | EPS (graphite) | C1 | EPS | 50 | 51 | 53 |
| [10% PCM (28+24)] | C2 | Rockwool board | 51 | 52 | 54 | |
| D | EPS (graphite) | D1 | EPS | 50 | 51 | 53 |
| [20% PCM (28)] | D2 | Rockwool board | 51 | 52 | 53 | |
| Ε | EPS (graphite) | E1 | EPS | 50 | 51 | 53 |
| [20% PCM (28 + 24)] | E2 | Rockwool board | 51 | 52 | 54 | |
| Thickness of the Cavity and Insulation Material (mm) | EPS | Rockwool | ||
|---|---|---|---|---|
| Rw (dB) | LAeq (dB) | Rw (dB) | LAeq (dB) | |
| 50 | 53 | 36.6 | 54 | 35.2 |
| 100 | 57 | 35.0 | 58 | 32.5 |
Publisher’s Note: MDPI stays neutral with regard to jurisdictional claims in published maps and institutional affiliations. |
© 2020 by the authors. Licensee MDPI, Basel, Switzerland. This article is an open access article distributed under the terms and conditions of the Creative Commons Attribution (CC BY) license (http://creativecommons.org/licenses/by/4.0/).
Share and Cite
Tsirigoti, D.; Giarma, C.; Tsikaloudaki, K. Indoor Acoustic Comfort Provided by an Innovative Preconstructed Wall Module: Sound Insulation Performance Analysis. Sustainability 2020, 12, 8666. https://doi.org/10.3390/su12208666
Tsirigoti D, Giarma C, Tsikaloudaki K. Indoor Acoustic Comfort Provided by an Innovative Preconstructed Wall Module: Sound Insulation Performance Analysis. Sustainability. 2020; 12(20):8666. https://doi.org/10.3390/su12208666
Chicago/Turabian StyleTsirigoti, Dimitra, Christina Giarma, and Katerina Tsikaloudaki. 2020. "Indoor Acoustic Comfort Provided by an Innovative Preconstructed Wall Module: Sound Insulation Performance Analysis" Sustainability 12, no. 20: 8666. https://doi.org/10.3390/su12208666
APA StyleTsirigoti, D., Giarma, C., & Tsikaloudaki, K. (2020). Indoor Acoustic Comfort Provided by an Innovative Preconstructed Wall Module: Sound Insulation Performance Analysis. Sustainability, 12(20), 8666. https://doi.org/10.3390/su12208666







