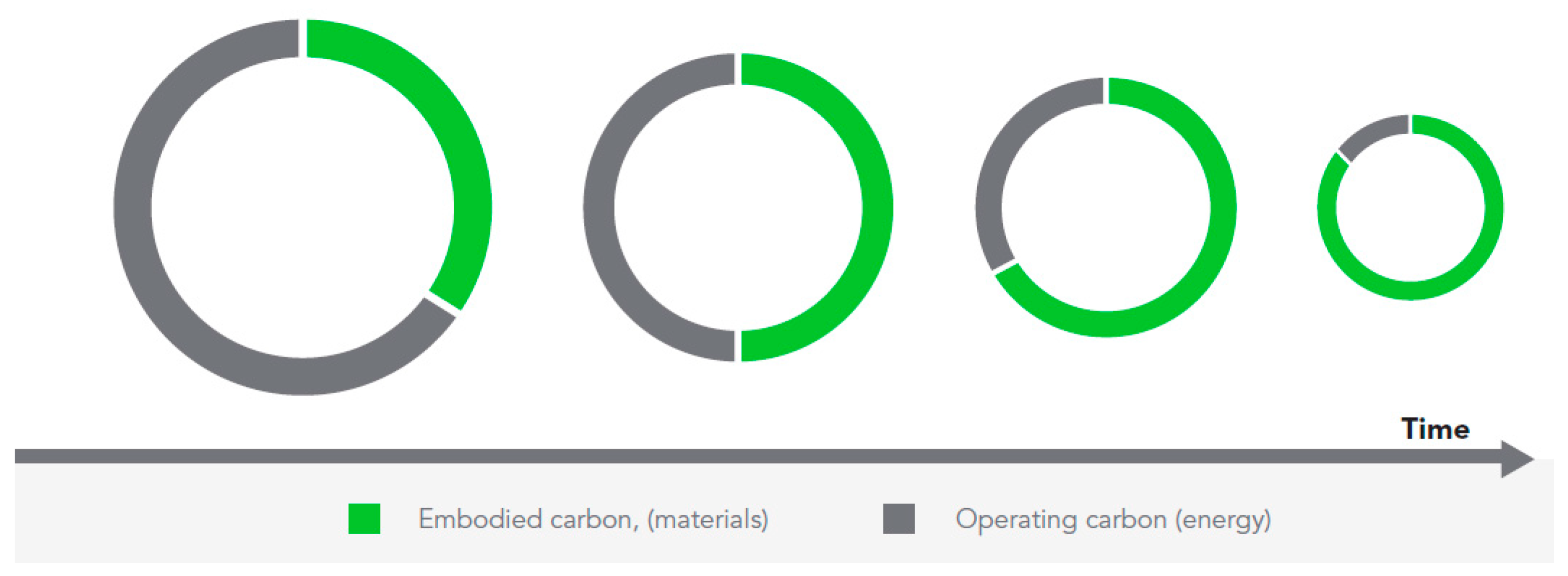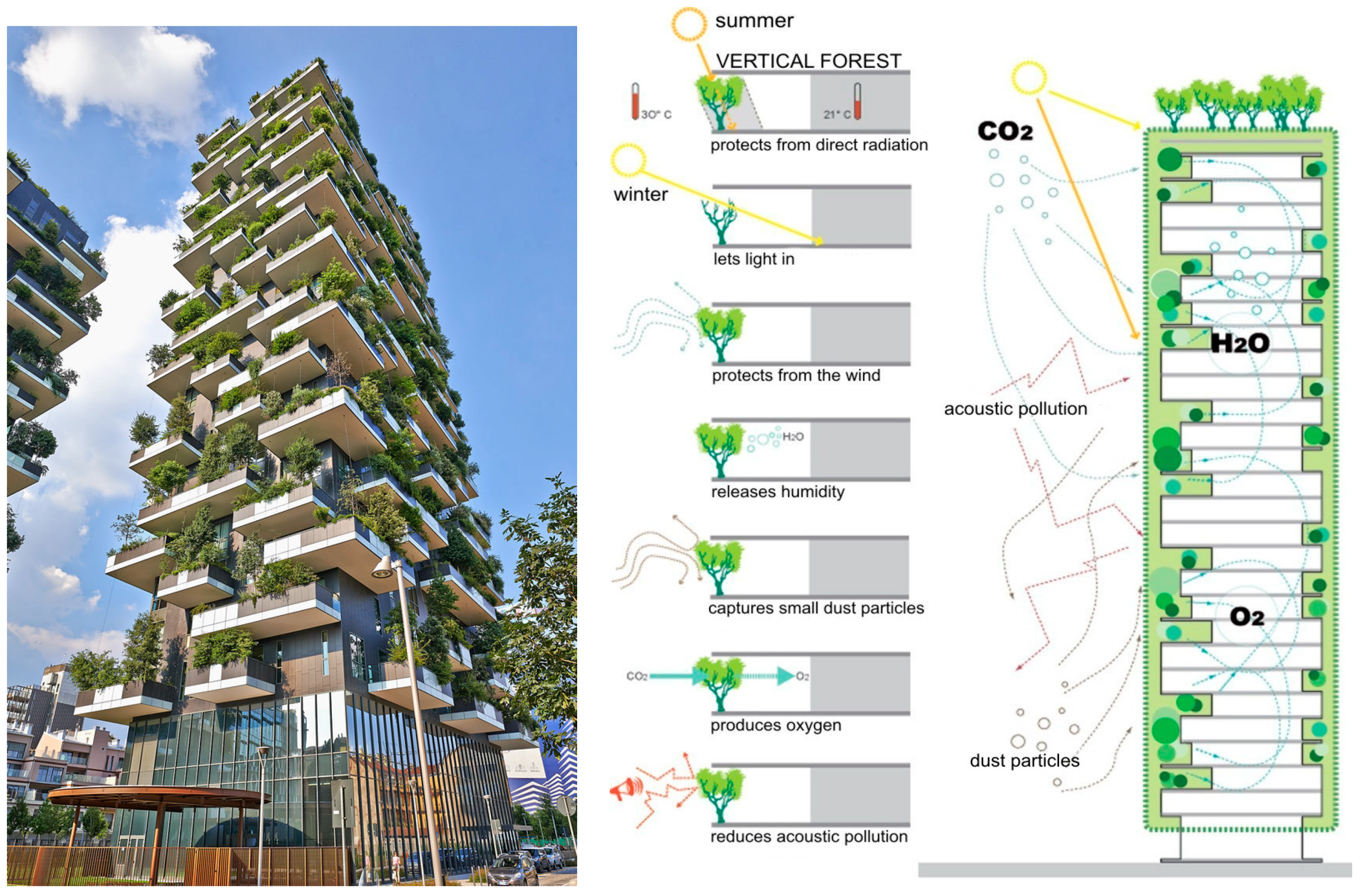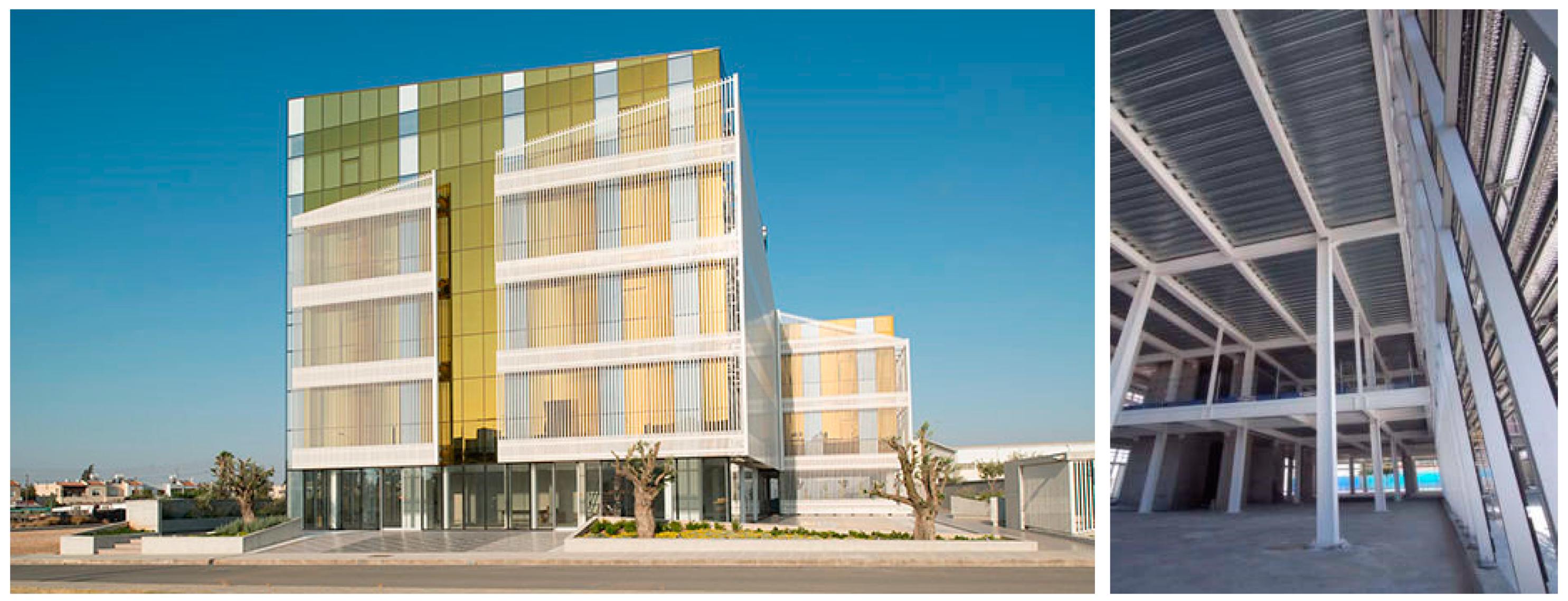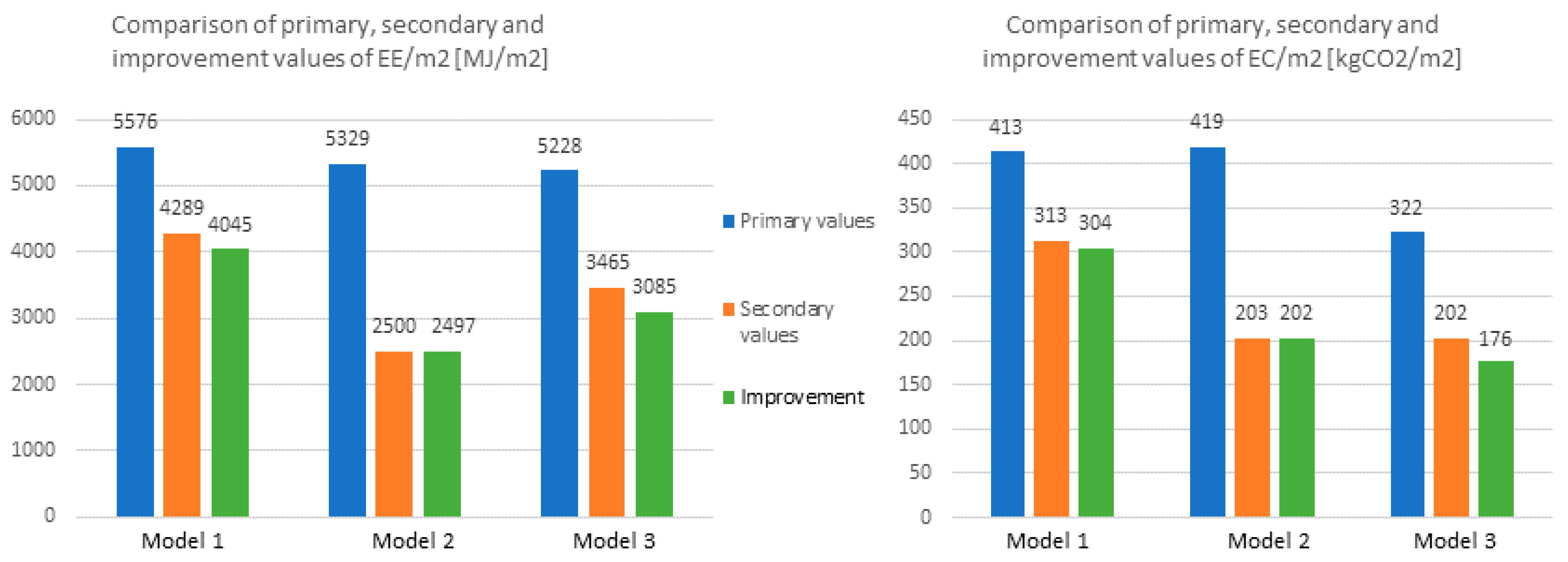Mitigation Strategies for Reduction of Embodied Energy and Carbon, in the Construction Systems of Contemporary Quality Architecture
Abstract
1. Introduction
2. Materials and Methods
2.1. Articulation of the Methodology
2.1.1. Identification of Significant Works for the Elaboration of the Model
2.1.2. Characterization of the Structural Materials
2.1.3. Estimation of the Amount of Embodied Energy and Embodied Carbon, Considering Virgin Materials
2.1.4. Estimation of the Percentage Reduction Coefficient, of Embodied Energy and Embodied Carbon, Considering the Secondary Materials
2.1.5. Estimation of the Percentage Reduction Coefficient, of Embodied Energy and Embodied Carbon
2.2. Calculation Tools and Model Development
3. Results
3.1. Results of the First Mitigation Strategy (Secondary Materials)
3.2. Results of the Second Mitigation Strategy (Improvement)
4. Discussions
5. Conclusions
Author Contributions
Funding
Conflicts of Interest
References
- Hammond, G.; Jones, C.I. Embodied Carbon: The Concealed Impact of Residential Construction. Green Energy Technol. 2009, 31, 367–384. [Google Scholar]
- Communication from the Commission to the European Parliament, the Council, the European Economic and Social Committee and the Committee of the Regions—Energy Technologies and Innovation. 2013. Available online: https://ec.europa.eu/energy/sites/ener/files/swf_2013_0158_en.pdf (accessed on 13 May 2019).
- Crowther, P. Design for disassembly to recover embodied energy. In Proceedings of the 16th Annual Conference on Passive and Low Energy Architecture, Melbourne, Brisbane, Cairns, 22–24 September 1999. [Google Scholar]
- Ding, G. The Development of a Multi-Criteria Approach for the Measurement of Sustainable Performance for Built Projects and Facilities. Ph.D. Thesis, University of Technology, Sydney, Australia, 2004. [Google Scholar]
- Sartori, I.; Hestnes, A.G. Energy use in the life cycle of conventional and low energy buildings: A review article. Energy Build. 2007, 39, 249–257. [Google Scholar] [CrossRef]
- Keoleian, G.A.; Blanchard, S.; Reppe, P. Life-cycle energy, costs, and strategies for improving a single family house. J. Ind. Ecol. 2000, 4, 135–156. [Google Scholar] [CrossRef]
- Hannon, B.; Stein, R.G.; Segal, B.Z.; Serber, D. Energy and labor in the construction sector. Science 1978, 202, 837–847. [Google Scholar] [CrossRef] [PubMed]
- Nassen, J.; Holmberg, J.; Wadeskog, A.; Nyman, M. Direct and indirect energy use and carbon emissions in the production phase of buildings: An input output analysis. Energy 2007, 32, 1593–1602. [Google Scholar] [CrossRef]
- Crawford, R.H.; Treloar, G.J. Validation of the use of Australian input output data for building embodied energy simulation. In Proceedings of the 8th International IBPSA Conference, Eindhoven, The Netherlands, 11–14 August 2003. [Google Scholar]
- Pacheco-Torgal, F.; Faria, J.; Jalali, S. Embodied energy versus operational energy. Showing the shortcomings of the energy performance building directive (EPBD). Mater. Sci. Forum 2013, 730, 587–591. [Google Scholar] [CrossRef]
- Thormark, C. The effect of material choice on the total energy need and recycling potential of a building. J. Build. Environ. 2006, 41, 1019–1026. [Google Scholar] [CrossRef]
- Castro, R.; Terranova, E.; Bruce-Hyrkäs, T.; Pasanen, P. The Embodied Carbon Review—Embodied Carbon Reduction in 100+ Regulations & Rating Systems Globally. Available online: https://www.oneclicklca.com/wp-content/uploads/2018/12/Embodied_Carbon_Review_2018.pdf (accessed on 21 May 2019).
- Brighton and Hove City Council. Brighton and Hove City Council Climate Change Strategy. 2011. Available online: https://present.brighton-hove.gov.uk/Published/C00000120/M00003226/AI00022734/$20111031151124_001100_0002279_MicrosoftWordBrightonHoveCityClimateChangeStrategyNOVEMBER2011.pdfA.ps.pdf (accessed on 9 July 2019).
- AIA. AIA Guide to Building Life Cycle Assessment in Practice; AIA: Washington, DC, USA, 2010. [Google Scholar]
- RICS. Methodology to Calculate Embodied Carbon of Materials; Royal Institution of Chartered Surveyors: London, UK, 2012. [Google Scholar]
- KBOB; eco-bau; IPB. KBOB-Empfehlung 2009/1:2014: Ökobilanzdaten im Baubereich, from April 2014. Koordinationskonferenz der Bau- und Liegenschaftsorgane der öffentlichen Bauherren c/o BBL Bundesamt für Bauten und Logistik. KBOB: Bern, Germany, 2014. Available online: https://www.kbob.admin.ch/dam/kbob/de/dokumente/Publikationen/Nachhaltiges%20Bauen/Archiv_2010-2014/2009_1_2014_Empfehlung_Oekobilanzdaten_Baubereich.pdf.download.pdf/2009_1_2014_Empfehlung_Oekobilanzdaten_Baubereich.pdf (accessed on 16 May 2019).
- Brown, M.T.; Herendeen, R.A. Embodied energy analysis and EMERGY analysis: A comparative view. Ecol. Econ. 1996, 19, 219–235. [Google Scholar] [CrossRef]
- Lenzen, M. Primary energy and greenhouse gases embodied in Australian Final consumption: An input-output analysis. Energy Policy 1998, 26, 495–506. [Google Scholar] [CrossRef]
- International Energy Agency. Evaluation of Embodied Energy and CO2eq for Building Construction (Annex 57). 2016. Available online: http://www.annex57.org/wp/wp-content/uploads/2017/05/Overview-Report.pdf (accessed on 16 May 2019).
- Ferng, J. Toward a scenario analysis framework for energy footprints. Ecol. Econ. 2002, 40, 56–69. [Google Scholar] [CrossRef]
- Weidema, B.P.; Thrane, M.; Christensen, P.; Schmidt, J.H.; Løkke, S. Carbon footprint. J. Ind. Ecol. 2008, 12, 3–6. [Google Scholar] [CrossRef]
- Chang, Y.; Ries, R.J.; Wang, Y. The embodied energy and environmental emissions of construction projects in China: An economic input–output LCA model. Energy Policy 2010, 38, 6597–6603. [Google Scholar] [CrossRef]
- Druckman, A. The carbon footprint of UK households 1990–2004: A socio-economically disaggregated, quasi-multi- regional input–output model. Ecol. Econ. 2009, 68, 2066–2077. [Google Scholar] [CrossRef]
- Ozawa-Meida, L. Measuring carbon performance in a UK University through a consumption-based carbon footprint: De Montfort University case study. J. Clean. Prod. 2013, 56, 185–198. [Google Scholar] [CrossRef]
- Tukker, A.; Bulavskaya, T.; Giljum, S.; de Koning, A.; Lutter, S.; Simas, M.S.; Stadler, K.; Wood, R.W.W. The Global Resource Footprint of Nations; Carbon, Water, Land and Materials Embodied in Trade and Final Consumption Calculated with EXIOBASE 2.1. 2014. Available online: http://www.truthstudio.com/content/CREEA_Global_Resource_Footprint_of_Nations.pdf (accessed on 9 July 2019).
- DIRETTIVA 2014/24/UE DEL PARLAMENTO EUROPEO E DEL CONSIGLIO del 26 febbraio 2014 sugli appalti pubblici e che abroga la direttiva 2004/18/CE. 2014. Available online: https://eur-lex.europa.eu/legal-content/IT/TXT/PDF/?uri=CELEX:02014L0024-20160101&rid=1 (accessed on 15 May 2019).
- Crepaldi, G. Gli acquisti eco-sostenibili nel nuovo Codice dei Contratti Pubblici Italiano: considerazioni sul life cycle costing. Rev. Direito 2018. [Google Scholar] [CrossRef]
- Moncaster, A.; Symons, K.E. A method and tool for ‘cradle to grave’ embodied carbon and energy impacts of UK buildings in compliance with the new TC350 standards. Energy Build. 2013, 66, 514–523. [Google Scholar] [CrossRef]
- Sarkisian, M.; Shook, D. Quantifying Embodied Carbon in Concrete Construction: Case Studies, February 2013. Available online: https://www.researchgate.net/publication/328782567_Quantifying_Embodied_Carbon_in_Concrete_Construction_Case_Studies (accessed on 18 May 2019).
- Moncaster, A.; Gavotsis, E. Improved Embodied Energy and Carbon Accounting: Recommendations for Industry and Policy. In Architecture Anthology II: Architectural Technology; Alifragkis, S., Patricios, N., Eds.; Athens Institute for Education & Research (ATINER): Athina, Greece, 2016. [Google Scholar]
- Pomponi, F.; Moncaster, A. Benefits and Challenges of Visualising Embodied and Whole Life Carbon of Buildings. In Proceedings of the International SEEDS Conference 2016: Sustainable Ecological Engineering Design for Society, Leeds, UK, 14–15 September 2016. [Google Scholar]
- Goud, R.; Chauhan, N.K.; Lokhande, H.; Bohre, S.; Kochar, Y.; Soni, M.; Pathak, A. Vertical Forest in multistory Residential Cum Commercial to Eliminate Pollution by Hydroponic Method. Int. J. Eng. Res. Adv. Technol. 2018, 4, 72–78. [Google Scholar] [CrossRef]
- Vodenova, P.; Angelova, D. Residential Design Regeneration. A New Approach to Dwelling Process. 2014. Available online: https://www.researchgate.net/publication/273831663 (accessed on 23 April 2019).
- Potienko, N.D.; Kuznetsova, A.A.; Solyakova, D.N.; Klyueva, Y.E. The Global Experience of Deployment of Energy-Efficient Technologies in High-Rise Construction. E3S Web Conf. 2018, 33, 01017. [Google Scholar] [CrossRef]
- Karyatides Business Centre a Nicosia (Cipro)—Ai Architects. Available online: https://www.arketipomagazine.it/karyatides-business-centre-a-nicosia-cipro-ai-architects/ (accessed on 23 April 2019).
- ARCHITETTURA IN ACCIAIO 24. 2018. Available online: https://www.promozioneacciaio.it/cms/it7374-architetture-in-acciaio-23.asp (accessed on 24 April 2019).
- Altamura, P. Costruire a Zero Rifiuti, Ricerche di Tecnologia dell’architettura; FrancoAngeli: Milano, Italy, 2016. [Google Scholar]
- Legno in the City. Available online: http://www.promolegno.com/materialegno/02/legno-in-the-city/ (accessed on 26 April 2019).
- Murray Grove, The Original Timber Tower. Available online: http://waughthistleton.com/murray-grove/ (accessed on 26 April 2019).
- Lepage, R. Moisture Response of Wall Assemblies of Cross-Laminated Timber Construction in Cold Canadian Climates. Master’s Thesis, University of Waterloo, Ontario, Canada, 2012. [Google Scholar]
- Stadthaus, 24 Murray Grove, London. Available online: https://eoinc.weebly.com/uploads/3/0/5/1/3051016/murray_grove_case_study.pdf (accessed on 27 April 2019).
- Kavanagh, P. A Comparative Life Cycle Assessment for Utilising Laminated Veneer Bamboo as a Primary Structural Material in High-Rise Residential Buildings. Master’s Thesis, Technological University, Dublin, Ireland, 2018. [Google Scholar]
- Di Ruocco, G.; Melella, R. Evaluation of environmental sustainability threshold of “humid” and “dry” building systems, for reduction of embodied carbon (CO2). Int. J. Archit. Technol. and Sustain. 2018, 3. [Google Scholar] [CrossRef]
- Nesticò, A.; Moffa, R. Economic Analysis and Operational Research Tools for Estimating Productivity Levels in Offsite Construction; DEI srl: Rome, Italy, 2018. [Google Scholar]





| MODEL 1 (concrete) | Weight of Material (kg) | Coefficient of EE (MJ/kg) Primary Secondary | Coefficient of EC (kgCO2/kg) Primary Secondary | Total EE (MJ) Primary Secondary | Total EC (kg CO2) Primary Secondary |
|---|---|---|---|---|---|
| SUPPORTING STRUCTURE | |||||
| concrete pillars | 463,050 | 1.11 | 0.159 | 513,985.50 | 73,624.95 |
| rebars for pillars | 22,226.4 | 24.6 | 1.71 | 546,769.44 | 38,007.14 |
| 0.42 | 195,592.32 | 9335.09 | |||
| concrete on-board beams | 410,051.25 | 1.11 | 0.159 | 455,156.89 | 65,198.15 |
| concrete flat beams | 60,150 | 1.11 | 0.159 | 672,826.50 | 96,377.85 |
| rebars for beams | 56,907.27 | 24.6 | 1.71 | 1,399,918.84 | 97,311.43 |
| 8.8 | 0.42 | 500,783.98 | 23,901.05 | ||
| PARTITIONS | |||||
| interior plaster (floor plan) | 89,208 | 1.8 | 0.12 | 160,574.40 | 10,704.96 |
| hollow brick | 178,416 | 8.4 | 0.62 | 1,498,694.40 | 110,617.92 |
| interior plaster (ground floor) | 16,416 | 1.8 | 0.12 | 29,548.80 | 1969.92 |
| hollow brick | 82,080 | 8.4 | 0.62 | 689,472 | 50,889.60 |
| STAIRWELL | |||||
| interior plaster | 33,264 | 1.8 | 0.12 | 59,875.20 | 3991.68 |
| hollow brick | 166,320 | 8.4 | 0.62 | 1,397,088 | 103,118.40 |
| concrete for landings | 23,040 | 0.95 | 0.13 | 21,888 | 2995.20 |
| concrete for steps | 47,308.80 | 0.95 | 0.13 | 44,943.36 | 6150.14 |
| elevator structure | 198,000 | 1.11 | 0.159 | 21,9780 | 31,482 |
| knee beam | 95,040 | 1.11 | 0.159 | 105,494.40 | 15,111.36 |
| incidence of reinf. Elevator structure | 9504 | 24.6 | 1.71 | 233,798.40 | 16,251.84 |
| 8.8 | 0.42 | 83,635.20 | 3991.68 | ||
| incidence of reinf. beam | 5322.24 | 24.6 | 1.71 | 130,927.10 | 9101.03 |
| 8.8 | 0.42 | 46,835.71 | 2235.34 | ||
| incidence of reinf. Landings | 1843.2 | 24.6 | 1.71 | 45,342.72 | 3151.87 |
| 8.8 | 0.42 | 16,220.16 | 774.14 | ||
| EXTERNAL BUILDING ENVELOPE | |||||
| porcelain stoneware slabs | 77,164.72 | 9 | 0.59 | 694,482.52 | 45,527.19 |
| steel brackets (*) | 46,730.19 | 56.7 | 6.15 | 264,9601.77 | 287,390.67 |
| 11 | 1.54 | 514,032.09 | 71,964.49 | ||
| stone wool plaster | 8387.47 | 16.8 | 1.05 | 140,909.50 | 8806.84 |
| hollow brick | 438,279.75 | 8.4 | 0.62 | 3,681,549.90 | 271,733.44 |
| interior plaster | 53,919.45 | 1.8 | 0.12 | 97,055.01 | 6470.33 |
| PLANKINGS | |||||
| screed | 425,984 | 0.77 | 0.096 | 328,007.68 | 40,894.46 |
| concrete slabs | 236,592 | 1.11 | 0.159 | 262,617.12 | 37,618.13 |
| concrete beams | 236,592 | 1.11 | 0.159 | 262,617.12 | 37,618.13 |
| incidence of reinf. | 22,712.83 | 24.6 | 1.71 | 558,735.67 | 38,838.94 |
| 8.8 | 0.42 | 199,872.92 | 9539.39 | ||
| hollow brick | 11,356.42 | 8.4 | 0.62 | 95,393.89 | 7040.98 |
| interior plaster | 45,425.66 | 1.8 | 0.12 | 81,766.19 | 5451.08 |
| FLAT ROOF | |||||
| bituminous coating | 51,815.42 | 47 | 0.48 | 2,435,324.93 | 24,871.40 |
| screed | 7161.83 | 0.77 | 0.096 | 5,514.61 | 687.53 |
| EPS insulator | 10,422.95 | 88.6 | 2.5 | 923,473.40 | 26,057.38 |
| PVC film (*) | 18,336.67 | 77.2 | 2.41 | 1,415,591.08 | 44,191.38 |
| 15.1 | 0.6 | 276,883.75 | 11,002.00 | ||
| concrete slab | 9650.88 | 1.11 | 0.159 | 10,712.48 | 1534.49 |
| concrete beams | 4045.92 | 1.11 | 0.159 | 4490.97 | 643.30 |
| incidence of reinf. | 6161.66 | 24.6 | 1.71 | 151,576.93 | 10,536.44 |
| 8.8 | 0.42 | 54,222.64 | 2587.90 | ||
| hollow brick | 77,020.80 | 8.4 | 0.62 | 646,974.72 | 47,752.90 |
| interior plaster | 21,457.20 | 1.8 | 0.12 | 38622.96 | 2574.86 |
| MODEL 2(steel) | Weight of Material (kg) | Coefficient of EE (MJ/kg) Primary Secondary | Coefficient of EC (kgCO2/kg) Primary Secondary | Total EE (MJ) Primary Secondary | Total EC (kg CO2) Primary Secondary |
|---|---|---|---|---|---|
| SUPPORTING STRUCTURE | |||||
| steel pillars | 72,766.51 | 24.4 | 1.77 | 1,775,502.89 | 128,796.73 |
| 9.5 | 0.43 | 691,281.86 | 31,289.60 | ||
| on-board beams | 42,005.65 | 24.4 | 1.77 | 1,024,937.86 | 74,350 |
| 9.5 | 0.43 | 399,053.67 | 18062.43 | ||
| internal beams | 539,19.87 | 24.4 | 1.77 | 1,315,644.86 | 95,438.17 |
| 9.5 | 0.43 | 512,238.78 | 23,185.54 | ||
| connections | 15,182.28 | 24.4 | 1.77 | 370,447.70 | 26,872.64 |
| 9.5 | 0.43 | 144,231.69 | 6528.38 | ||
| PARTITIONS | |||||
| plasterboard (*) | 92,776.32 | 6.75 | 0.38 | 626,240.16 | 35,255 |
| 2.24 | 0.095 | 207,818.96 | 8814 | ||
| aluminium profiles | 26,359.83 | 154 | 8.16 | 4,059,413.82 | 215,096.21 |
| 34.1 | 1.98 | 898,870.20 | 52,192.46 | ||
| STAIRWELL | |||||
| interior plaster | 33,264 | 1.8 | 0.12 | 59,875.2 | 3991.68 |
| concrete stairwell | 554,400 | 1.11 | 0.159 | 615,384 | 88,149.6 |
| plaster floor plan | 9504 | 1.11 | 0.159 | 10,549.44 | 1511.14 |
| concrete stairwell floor plan | 158,400 | 1.11 | 0.159 | 175,824 | 25,185.6 |
| concrete landings | 23,040 | 0.95 | 0.13 | 21,888 | 2995.2 |
| concrete steps | 47,308.80 | 0.95 | 0.13 | 44,943.36 | 6150.14 |
| concrete stairwell | 19,8000 | 1.11 | 0.159 | 219,780 | 31,482 |
| incidence of reinf | 43,718.40 | 24.6 | 1.71 | 1,075,472.64 | 74,758.46 |
| incidence of rein. Landings | 1843.20 | 24.6 | 1.71 | 45,342.72 | 3151.87 |
| EXTERNAL BUILDING ENVELOPE | |||||
| wooden box sunshades (*) | 31632.52 | 8.5 | 0.46 | 268,876.462 | 14,550.961 |
| 0.33 | 0.12 | 10,438.73 | 3795.90 | ||
| metal supporting elements (*) | 67080 | 56.7 | 6.15 | 3,803,436 | 412,542 |
| 11 | 1.54 | 737,880 | 103,303 | ||
| insulating glass (*) | 106285.28 | 15 | 0.85 | 1,594,279.26 | 90,342.491 |
| 6.63 | 0.21 | 704,671.43 | 22,319.91 | ||
| PLANKINGS | |||||
| collaborative concrete casting | 865,280 | 1.11 | 0.159 | 960,461 | 137,579 |
| corrugated sheet | 57,491.86 | 31.5 | 2.51 | 1,810,993.46 | 144,304.56 |
| aluminium profiles | 4083.26 | 154 | 8.16 | 628,822.66 | 33,319.43 |
| 34.1 | 1.98 | 139,239.30 | 8084.86 | ||
| plasterboard (*) | 62,300.16 | 6.75 | 0.38 | 420,526 | 23,674 |
| 2.24 | 0.095 | 139,552 | 5918 | ||
| FLAT ROOF | |||||
| bituminous coating | 6433.92 | 47 | 0.48 | 302,394.24 | 3088.28 |
| glasswool insulation (*) | 1286.78 | 28 | 1.35 | 36,029.95 | 1737.16 |
| 11.9 | 0.34 | 15,312.73 | 437.51 | ||
| collaborative concrete casting | 52,149.50 | 1.11 | 0.159 | 57,885.94 | 8291.77 |
| corrugated sheet | 3465.94 | 31.5 | 2.51 | 109,176.98 | 8699.50 |
| aluminium profiles (*) | 1020.82 | 154 | 8.16 | 157,205.66 | 8329.86 |
| 34.1 | 2.04 | 34,809.82 | 2082.46 | ||
| plasterboard (*) | 16,736.62 | 6.75 | 0.38 | 112,972.16 | 6359.91 |
| 2.24 | 0.095 | 37,490.01 | 1589.98 | ||
| MODEL 3(timber) | Weight of Material (kg) | Coefficient of EE (MJ/kg) Primary Secondary | Coefficient of EC (kgCO2/kg) Primary Secondary | Total EE (MJ) Primary Secondary | Total EC (kg CO2) Primary Secondary |
|---|---|---|---|---|---|
| PARTITIONS | |||||
| plasterboard (*) | 92,776.32 | 6.75 | 0.38 | 626,240.16 | 35,255 |
| 2.24 | 0.095 | 207,818.96 | 8814 | ||
| aluminium profiles | 26,359.83 | 154 | 8.16 | 4,059,413.82 | 215,096.21 |
| 34.1 | 1.98 | 898,870.20 | 52,192.46 | ||
| XLAM panel | 101,498.88 | 12 | 0.65 | 1,217,986.56 | 65,974.27 |
| STAIRWELL | |||||
| landings | 3686.40 | 12 | 0.65 | 44,236.8 | 2396.16 |
| steps | 7569.40 | 12 | 0.65 | 90,832.9 | 4920.11 |
| elevator structure | 31,680 | 12 | 0.65 | 380,160 | 20,592 |
| partitions | 88,704 | 12 | 0.65 | 106,4448 | 57,657.60 |
| internal plaster | 33,264 | 1.8 | 0.12 | 59,875.2 | 3991.68 |
| EXTERNAL BUILDING ENVELOPE | |||||
| Fibrecement slabs | 57514.08 | 10.9 | 2.11 | 626,903.47 | 121,354.71 |
| steel brackets (*) | 46,730.19 | 56.7 | 6.15 | 2,649,601.77 | 287,390.67 |
| 11 | 1.54 | 514,032.09 | 71,964.49 | ||
| insulation | 117,424.58 | 16.8 | 1.05 | 1,972,732.94 | 123,295.81 |
| XLAM panel | 122,696.70 | 12 | 0.65 | 1,472,360.45 | 79,752.86 |
| aluminium profiles | 3522.96 | 154 | 8.16 | 542,535.84 | 28,747.35 |
| 34.1 | 1.98 | 120,132.94 | 6975.46 | ||
| plasterboard (*) | 64,703.34 | 6.75 | 0.38 | 436,747.54 | 24,587.27 |
| 2.24 | 0.095 | 144,935.48 | 6146.82 | ||
| PLANKINGS | |||||
| subfloor | 18,304 | 0.77 | 0.096 | 14,094.08 | 1757.18 |
| Rubber mat | 7072 | 101.7 | 3.18 | 71,9222 | 22,488.96 |
| XLAM slab | 9717.76 | 12 | 0.65 | 116,613.12 | 6316.54 |
| stone wool plaster | 582.4 | 16.8 | 1.05 | 9784.32 | 611.52 |
| aluminium profiles | 4083.26 | 155 | 8.24 | 632,905.92 | 33,646.09 |
| 34.1 | 1.98 | 139,239.30 | 8084.86 | ||
| plasterboard (*) | 3893.76 | 6.75 | 0.38 | 26,282.88 | 1479.63 |
| 2.24 | 0.095 | 8722.02 | 369.91 | ||
| FLAT ROOF | |||||
| concrete floor | 101,736.36 | 1.24 | 0.127 | 126,153.09 | 12,920.52 |
| Rubber mat | 34,180.20 | 101.7 | 3.18 | 3,476,126.34 | 108,693.04 |
| XLAM slab | 46,967.62 | 12 | 0.65 | 563,611.39 | 30,528.95 |
| stone wool plaster | 2814.84 | 16.8 | 1.05 | 47,289.31 | 2955.58 |
| aluminium profiles | 1020.82 | 155 | 8.24 | 157,205.66 | 8329.86 |
| 34.1 | 1.98 | 34809.83 | 2021.22 | ||
| plasterboard (*) | 18,819.22 | 6.75 | 0.38 | 127,029.71 | 7151.30 |
| 2.24 | 0.095 | 42,155.04 | 1787.82 | ||
| EE Primary Secondary Improvement | EC Primary Secondary Improvement | Mitigation EE | Mitigation EC | |
|---|---|---|---|---|
| M-1 | 5576 4289 4045 | 413 313 304 | 23.08% 5.69% | 24.21% 2.87% |
| M-2 | 5329 2500 2497 | 419 203 202 | 53.08% 0.12% | 51.55% 0.49% |
| M-3 | 5228 3465 3085 | 322 202 176 | 33.72% 10.97% | 37.27% 12.87% |
| Construction System | Total Weight (kg) | Incidence (kg/m2) |
|---|---|---|
| concrete (M-1) | 1479251 | 363.18 |
| steel (M-2) | 168692 | 41.42 |
| timber (M-3) | 280881 | 68.96 |
| Model | EE Reduction | EC Reduction |
|---|---|---|
| 1 | −28.77% | −27.08% |
| 2 | −53.20% | −52.04% |
| 3 | −44.69% | −50.14% |
© 2019 by the authors. Licensee MDPI, Basel, Switzerland. This article is an open access article distributed under the terms and conditions of the Creative Commons Attribution (CC BY) license (http://creativecommons.org/licenses/by/4.0/).
Share and Cite
Sicignano, E.; Di Ruocco, G.; Melella, R. Mitigation Strategies for Reduction of Embodied Energy and Carbon, in the Construction Systems of Contemporary Quality Architecture. Sustainability 2019, 11, 3806. https://doi.org/10.3390/su11143806
Sicignano E, Di Ruocco G, Melella R. Mitigation Strategies for Reduction of Embodied Energy and Carbon, in the Construction Systems of Contemporary Quality Architecture. Sustainability. 2019; 11(14):3806. https://doi.org/10.3390/su11143806
Chicago/Turabian StyleSicignano, Enrico, Giacomo Di Ruocco, and Roberta Melella. 2019. "Mitigation Strategies for Reduction of Embodied Energy and Carbon, in the Construction Systems of Contemporary Quality Architecture" Sustainability 11, no. 14: 3806. https://doi.org/10.3390/su11143806
APA StyleSicignano, E., Di Ruocco, G., & Melella, R. (2019). Mitigation Strategies for Reduction of Embodied Energy and Carbon, in the Construction Systems of Contemporary Quality Architecture. Sustainability, 11(14), 3806. https://doi.org/10.3390/su11143806






