Life Cycle Assessment of Solar Façade Concepts Based on Transparent Insulation Materials
Abstract
1. Introduction
2. Methodology and Materials
2.1. Assessed Façade Assemblies
- Assembly 1 is a reference assembly combining a concrete wall with standard ETICS. The ETICS consists of 220 mm expanded polystyrene (EPS), cement-based adhesive mortar and mineral exterior plaster. The assembly represents an envelope wall with a U-value of 0.21 W∙m−2∙K−1 that fulfils the high thermal protection level of building.
- Assembly 2 consists of a concrete wall, a nSSA, a 25 mm air gap and a 40 mm TIM system made of honeycomb polymethylmethacrylate PMMA (HP40; circular cells horizontally oriented, perpendicular to the wall; see Figure 1a) encased between glass panes.
- Assembly 3 consists of a concrete wall, a nSSA, a 25 mm air gap and a 10 mm polycarbonate TIM panel (PC10) with a single layer of vertically oriented square cells parallel to the wall surface (Figure 1b).
- Assembly 4 consists of a concrete wall, a nSSA, a 25 mm air gap and a 20 mm polycarbonate TIM panel (PC20) with seven layers of vertically oriented square cells parallel to the wall surface (Figure 1c).
- Assembly 5 consists of a concrete wall, a nSSA, a 25 mm air gap and a 25 mm polycarbonate TIM panel (PC25) with two layers of vertically oriented triangular cells parallel to the wall surface (Figure 1d).
- Assembly 6 consists of a concrete wall, a nSSA, a 25 mm air gap and a 32 mm polycarbonate TIM panel (PC32) with five layers of vertically oriented combined cells (three layers with square cells, two layers of triangular cells) parallel to the wall surface (Figure 1e).
- Assemblies 7 to 11 replace the nSSA with SSA. Otherwise the composition of these assemblies is the same as the composition of assemblies 2 to 6.
2.2. Boundary Conditions of the Assessment
2.3. Input Data Inventory
2.3.1. Calculation of Energy Consumption
2.3.2. LCA Calculation Procedure and Tools
- There is no single dataset representing the TIMs. The PC10, PC20, PC25 and PC30 TIMs are represented by a combination of datasets, these being RER: polycarbonate, at plant (material) and RER: extrusion, plastic film (processing). The HP40 TIM includes both these datasets plus the dataset RER: flat glass, uncoated, at plant representing the glass casing.
- There is also no single dataset representing the selective solar absorber. It is modelled as a combination of datasets, these being RER: aluminum, primary, at plant (base material), RER: sheet rolling, aluminum (processing) and SK: selective coating, aluminum sheet, nickel pigmented aluminum oxide (coating).
- The transport of raw materials and incomplete products during the Product stage (especially module A2) is included in individual ecoinvent datasets. The A4 and C2 (partially also B4) modules describe the transport of final products and wastes respectively. For the purposes of the assessment it is assumed that the materials and wastes are transported by road with a truck or lorry. This is represented by the dataset RER: transport, lorry 3.5-16t, fleet average.
- Electric energy in process CZ: Electricity—low voltage, at grid represents the energy consumed to cover heat losses or overheating through the evaluated façade assemblies. No dataset representing HVAC equipment is included in the assessment.
3. Results and Discussion
3.1. Evaluation of Material-Related Environmental Impacts
3.2. Evaluation of Overall Environmental Impacts
4. Conclusions
Author Contributions
Funding
Acknowledgments
Conflicts of Interest
References
- UN. World Population Prospects: The 2017 Revision, Key Findings and Advance; United Nations, Department of Economic and Social Affairs, Population Division: New York, NY, USA, 2017; p. 53. [Google Scholar]
- Kolbert, E. The Sixth Extinction, An Unnatural History; Henry Holt and Company: New York, NY, USA, 2014; p. 336. ISBN 978-0805092998. [Google Scholar]
- Pachauri, R.K.; Meyer, L.A. Climate Change 2014: Synthesis Report. Contribution of Working Groups I, II and III to the Fifth Assessment Report of the Intergovernmental Panel on Climate Change; IPCC: Geneva, Switzerland, 2014; p. 151. [Google Scholar]
- CIB. Agenda 21 on Sustainable Construction; International Council for Research and Innovation in Building and Construction (CIB): Rotterdam, The Netherlands, 1999; p. 122. [Google Scholar]
- Kirchherr, J.; Reike, D.; Hekkert, M. Conceptualizing the Circular Economy: An Analysis of 114 Definitions. Resour. Conserv. Recycl. 2017, 127, 221–232. [Google Scholar] [CrossRef]
- SEV, A. How can the Construction Industry Contribute to Sustainablity Development? A Conceptual Framework. Sustain. Dev. 2009, 17, 161–173. [Google Scholar] [CrossRef]
- Fraunhofer, I.S.I. Study on the Energy Savings Potentials in EU Member States, Candidate Countries and EEA Countries Final Report; Fraunhofer-Institute for Systems and Innovation Research: Karlsruhe, Germany; Grenoble, France; Rome, Italy; Vienna, Austria; Wuppertal, Germany, 2009; p. 337. [Google Scholar]
- Kzlili, A.; Fokaides, P.A. Policy trends for the sustainability assessment of construction materials: A review. Sustain. Cities Soc. 2017, 35, 280–288. [Google Scholar]
- EC. Directive 2010/31/EU of the European Parliament and of the Council of 19 Maz 2010 on the energy performance of buildings. Off. J. Eur. Union 2010, 153, 13–35. [Google Scholar]
- Oh, J.; Hong, T.; Kim, H.; An, J.; Jeong, K.; Koo, C. Advanced Strategies for Net-Zero Energy Building: Focused on the Early Phase and Usage Phase of a Building’s Life Cycle. Sustainability 2017, 9, 2272. [Google Scholar] [CrossRef]
- Guillén-Lambea, S.; Rodríguez-Soria, B.; Marín, J.M. Review of European ventilation strategies to meet the cooling and heating demands of nearly zero energy buildings (nZEB)/Passivhaus. Comparison with the USA. Renew. Sustain. Energy Rev. 2016, 62, 561–574. [Google Scholar]
- Liang, X.; Wang, Z.; Royapoor, M.; Wu, Q.; Roskilly, T. Comparison of building performance between Conventional House and Passive House in the UK. Energy Procedia 2017, 142, 1823–1828. [Google Scholar] [CrossRef]
- Zacà, I.; D’Agostino, D.; Congedo, P.M.; Baglivo, C. Assessment of cost-optimality and technical solutions in high performance multi-residential buildings in the Mediterranean area. Energy Build. 2016, 102, 250–265. [Google Scholar] [CrossRef]
- Ekström, T.; Bernardo, R.; Blomsterberg, Å. Cost-effective passive house renovation packages for Swedish single-family houses from the 1960s and 1970s. Energy Build. 2018, 161, 89–102. [Google Scholar] [CrossRef]
- Favoino, F.; Goia, F.; Perino, M.; Serra, V. Experimental assessment of the energy performance of an advanced responsive multifunctional façade module. Energy Build. 2014, 68, 647–659. [Google Scholar] [CrossRef]
- Visa, I.; Moldovan, M.; Comsit, M.; Neagoe, M.; Duta, A. Facades Integrated Solar-thermal Collectors–Challenges and Solutions. Energy Procedia 2017, 112, 176–185. [Google Scholar] [CrossRef]
- Denzer, A. The Solar House: Pioneering Sustainable Design; Rizzoli: New York, NY, USA, 2013; p. 256. [Google Scholar]
- Saadatian, O.; Lim, C.H.; Sopian, K.; Salleh, E. A state of the art review of solar walls: Concepts and applications. J. Build. Phys. 2013, 37, 55–79. [Google Scholar] [CrossRef]
- Omrany, H.; Ghaffarianhoseini, A.; Ghaffarianhoseini, A.; Raahemifar, K.; Tookey, J. Application of passive wall systems for improving the energy efficiency in buildings: A comprehensive review. Renew. Sustain. Energy Rev. 2016, 62, 1252–1269. [Google Scholar] [CrossRef]
- Wong, I.L.; Eames, P.C.; Perrera, R.S. A review of transparent insulation systems and the evaluation of payback period for building applications. Sol. Energy 2016, 81, 1058–1071. [Google Scholar] [CrossRef]
- Osorio, J.D.; Rivera-Alvarez, A.; Girurugwiro, P.; Yang, S.; Hovsapian, R.; Ordonez, J.C. Integration of transparent insulation materials into solar collector devices. Sol. Energy 2016, 147, 8–21. [Google Scholar] [CrossRef]
- Casini, M. Smart Buildings: Advanced Materials and Nanotechnology to Improve Energy-Efficiency and Environmental Performance; Elsevier: Cambridge, UK, 2016; p. 363. [Google Scholar]
- Dowson, M.; Grogan, M.; Birks, T.; Harrison, D.; Craig, S. Streamlined life cycle assessment of transparent silica aerogel made by supercritical drying. Appl. Energy 2012, 97, 396–404. [Google Scholar] [CrossRef]
- Stazi, F.; Mastrucci, A.; Munafò, P. Life cycle assessment approach for the optimization of sustainable building envelopes: An application on solar wall systems. Build. Environ. 2012, 58, 278–288. [Google Scholar] [CrossRef]
- De Garcia, A.; Navarro, L.; Castell, A.; Boer, D.; Cabeza, L.F. Life cycle assessment of a ventilated facade with PCM in its air chamber. Sol. Energy 2014, 104, 115–123. [Google Scholar] [CrossRef]
- Čekon, M.; Struhala, K. Thermal, energy and life-cycle aspects of a transparent insulation façade a case study. IOP Conf. Ser. Mater. Sci. Eng. 2018, 415, 012019. [Google Scholar] [CrossRef]
- Hunt, R.G.; Franklin, W.E.; Hunt, R.G. LCA—How it came about—Personal reflections on the origin and the development of LCA in the USA. Int. J. Life Cycle Assess. 1996, 1, 4–7. [Google Scholar] [CrossRef]
- Boustead, I. LCA—How it came about: The Beginning in the UK. Int. J. Life Cycle Assess. 1996, 1, 147–150. [Google Scholar] [CrossRef]
- Baumann, H.; Tilman, A.-M. The Hitch Hiker’s Guide to LCA, An Orientation in life Cycle Assessment Methodology and Application; Studentlitteratur AB: Lund, Sweden, 2004; p. 20. [Google Scholar]
- ISO. Environmental Management—Life Cycle Assessment—Principles and Framework, ISO 14040; International Organization for Standardization (ISO): Geneva, Switzerland, 2006; p. 20. [Google Scholar]
- CEN. Sustainability of Construction Works—Environmental Product Declarations—Core Rules for the Product Category of Construction Products, EN 15804; European Committee for Standardization (CEN): Brussels, Belgium, 2012; p. 84. [Google Scholar]
- CEN. Sustainability of Construction Works—Assessment of Environmental Performance of Buildings—Calculation Method, EN 15978; European Committee for Standardization (CEN): Brussels, Belgium, 2011; p. 84. [Google Scholar]
- Čekon, M.; Struhala, K. Polycarbonate multi-wall panels integrated in multi-layer solar façade concepts. IOP Conf. Ser. Mater. Sci. Eng. 2018, 415, 012055. [Google Scholar] [CrossRef]
- Čekon, M.; Slávik, R.; Zach, J. Experimental Analysis of Transparent Insulation Based on Polycarbonate Multi-Wall Systems: Thermal and Optical Performance. Energy Procedia 2017, 132, 502–507. [Google Scholar] [CrossRef]
- CENIA. Zpráva o Životním Prostředí České Republiky 2015; Environmental Report of the Czech Republic 2015; Czech Environmental Information Agency (CENIA): Prague, Czech Republic, 2016; p. 269. (In Czech) [Google Scholar]
- Yaolin, L.; Zhou, S.; Yang, W.; Li, C.-Q. Design Optimization Considering Variable Thermal Mass Insulation, Absorptance of Solar Radiation, and Glazing Ratio Using a Prediction Model and Genetic Algorithm. Sustainability 2018, 10, 336. [Google Scholar] [CrossRef]
- Čekon, M.; Slávik, R. A Non-Ventilated Solar Façade Concept Based on Selective and Transparent Insulation Material Integration: An Experimental Study. Energies 2017, 10, 815. [Google Scholar] [CrossRef]
- Majumdar, P. Computational Methods for Heat and Mass Transfer; Taylor & Francis Group, LLC: New York, NY, USA, 2005; ISBN 1-56032-994-7. [Google Scholar]
- Lewis, R.W.; Nithiarasu, P.; Seetharamu, K.N. Fundamentals of The Finite Element Method for Heat and Fluid Flow; John Wiley & Sons, Ltd.: Chichester, UK, 2004; ISBN 0-470-84788-3. [Google Scholar]
- ISO. Building Components and Building Elements—Thermal Resistance and Thermal Transmittance—Calculation Method; ISO 6946; International Organization for Standardization (ISO): Geneva, Switzerland, 2017; p. 40. [Google Scholar]
- Hens, H. Applied Building Physics; Wilhelm Ernst & Sohn: Berlin, Germany, 2011; ISBN 978-3-433-02962-6. [Google Scholar]
- EnergyPlus. Weather Data by Location. Available online: https://energyplus.net/weather-location/europe_wmo_region_6/SVK//SVK_Bratislava.118160_IWEC (accessed on 14 November 2018).
- Frischknecht, R.; Jungbluth, N.; Althaus, H.-J.; Doka, G.; Dones, R.; Hischier, R.; Hellweg, S.; Nemecek, T.; Rebitzer, G.; Spielmann, M. Overview and Methodology. Final Report Ecoinvent Data v2.0; Swiss Centre for Life Cycle Inventories: Dübendorf, Switzerland, 2007; p. 77. [Google Scholar]
- Dutil, Y.; Rousse, D.; Quesada, G. Sustainable Building: An ever evolving Target. Sustainability 2011, 3, 443–464. [Google Scholar] [CrossRef]
- Roh, S.; Tae, S.; Suk, S.J.; Ford, G. Evaluating the embodied environmental impacts of major building tasks and materials of apartment buildings in Korea. Renew. Sustain. Energy Rev. 2017, 73, 135–144. [Google Scholar] [CrossRef]
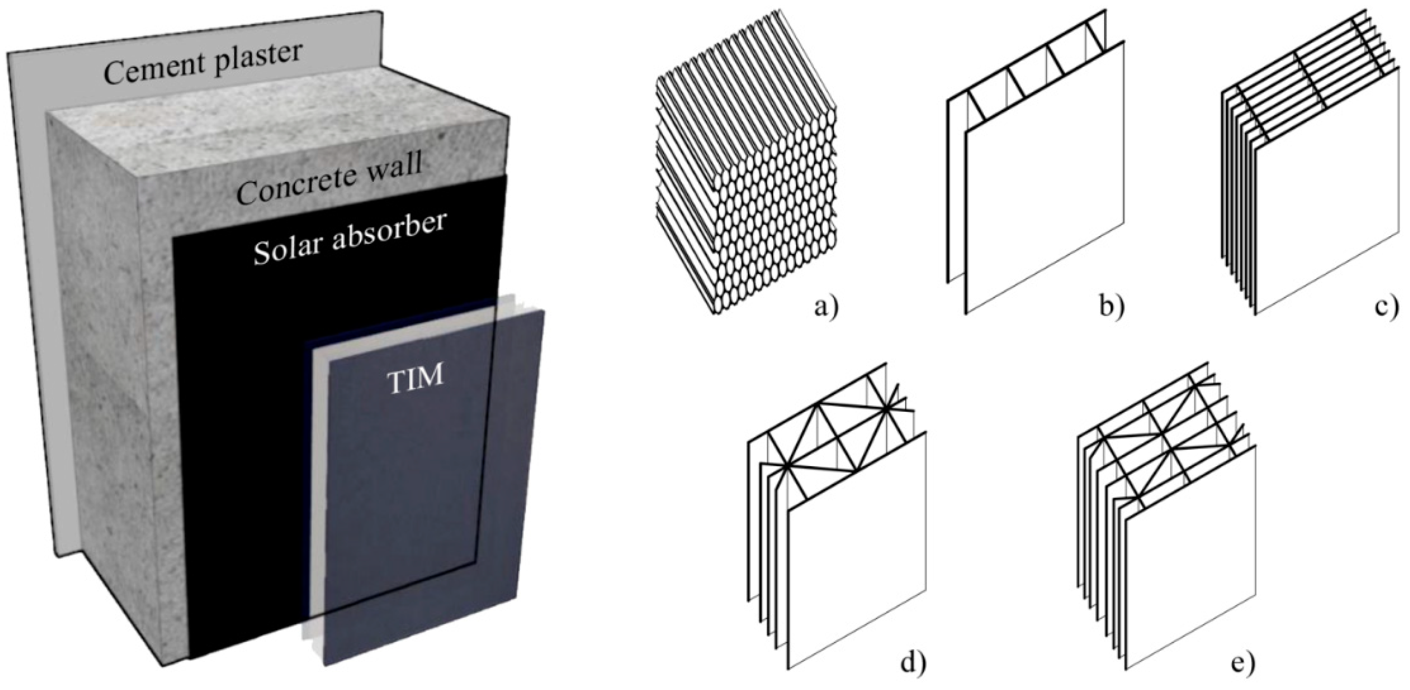
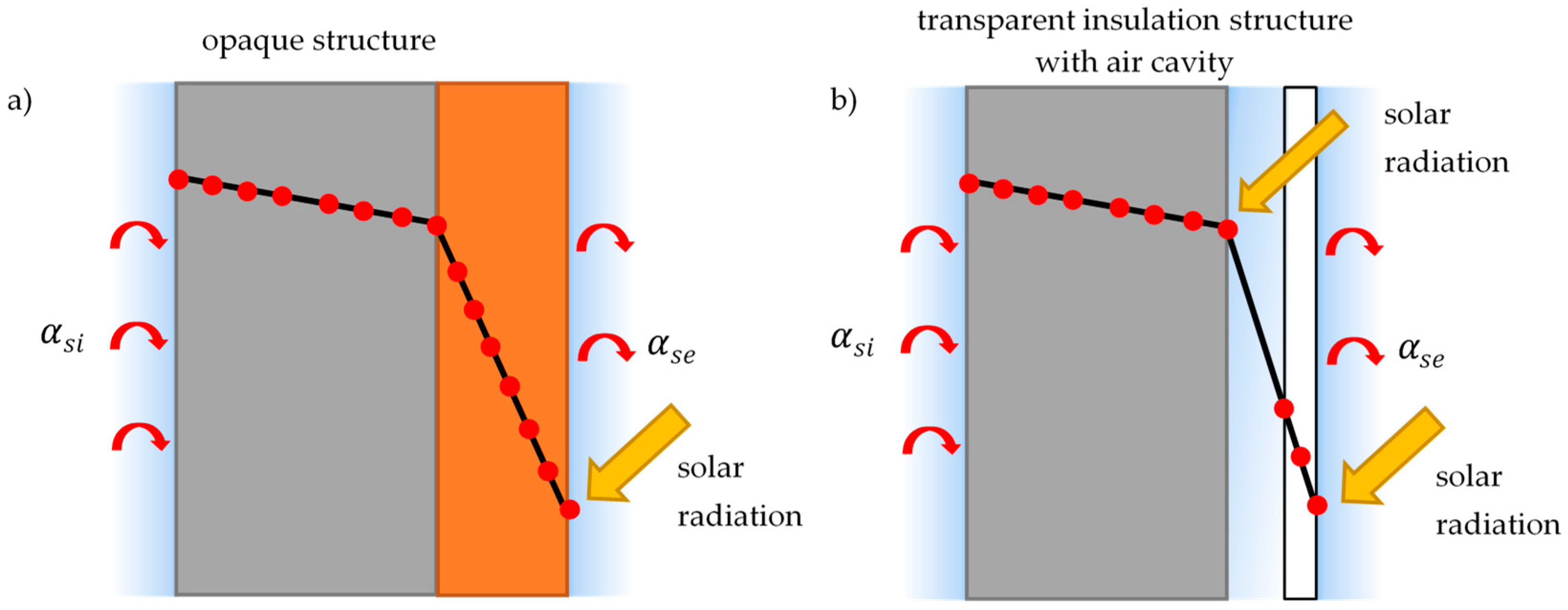

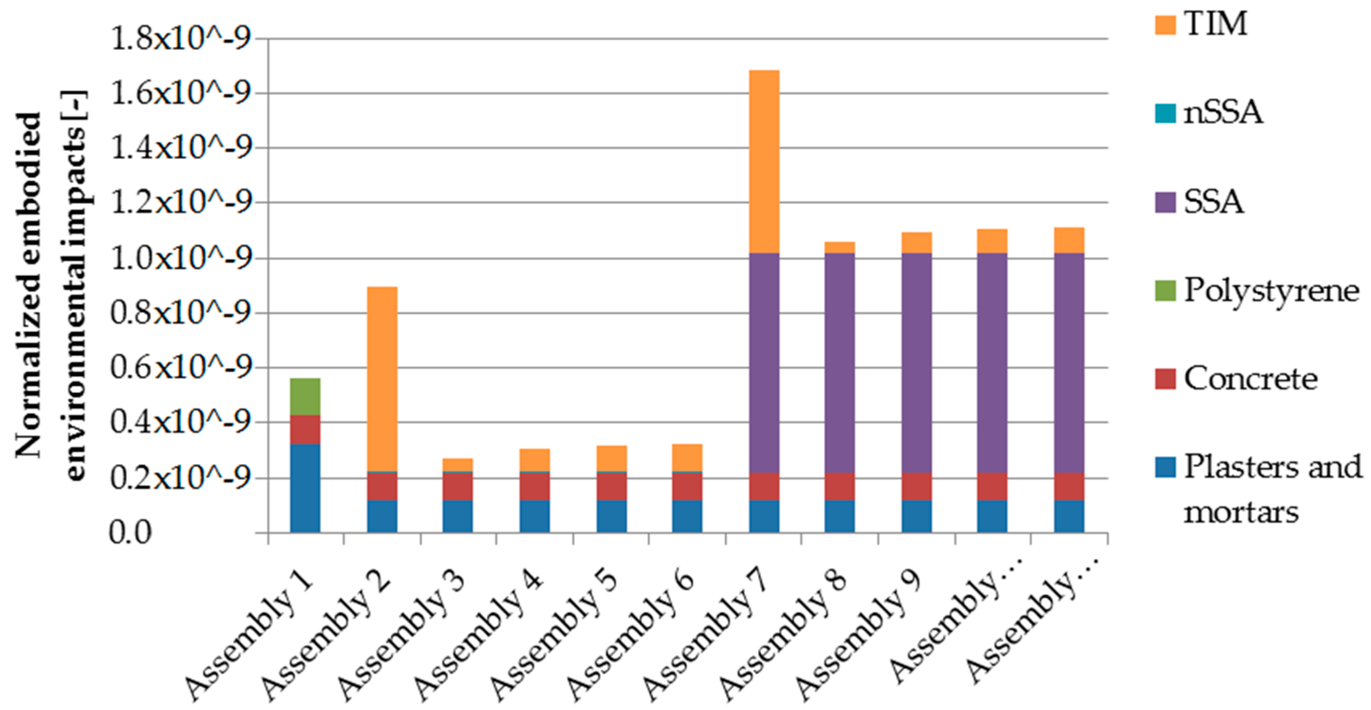
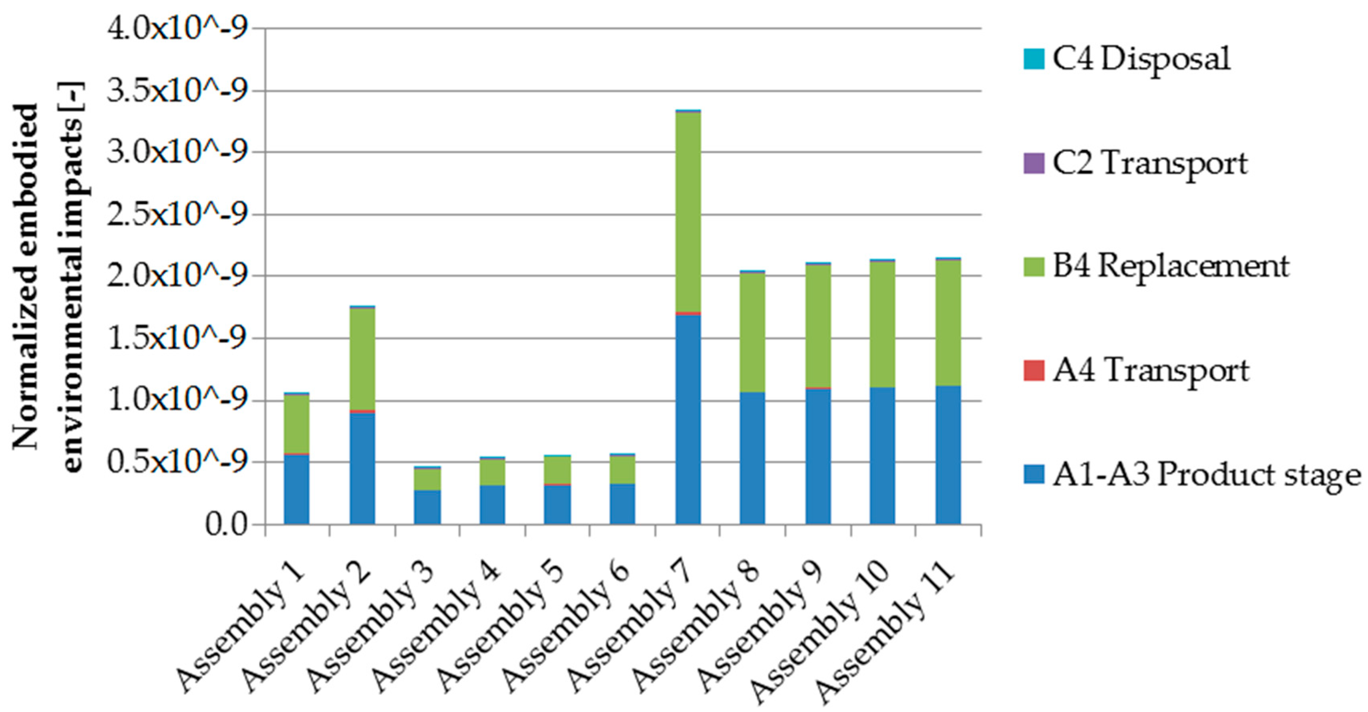
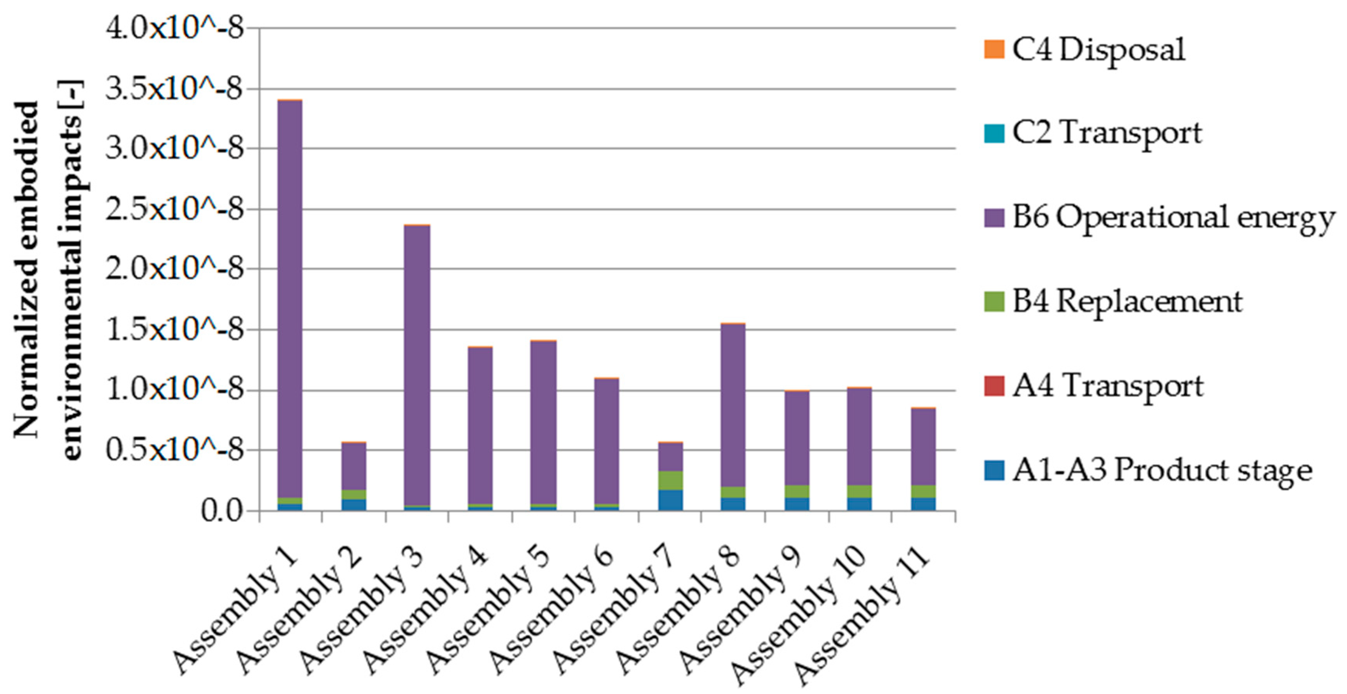
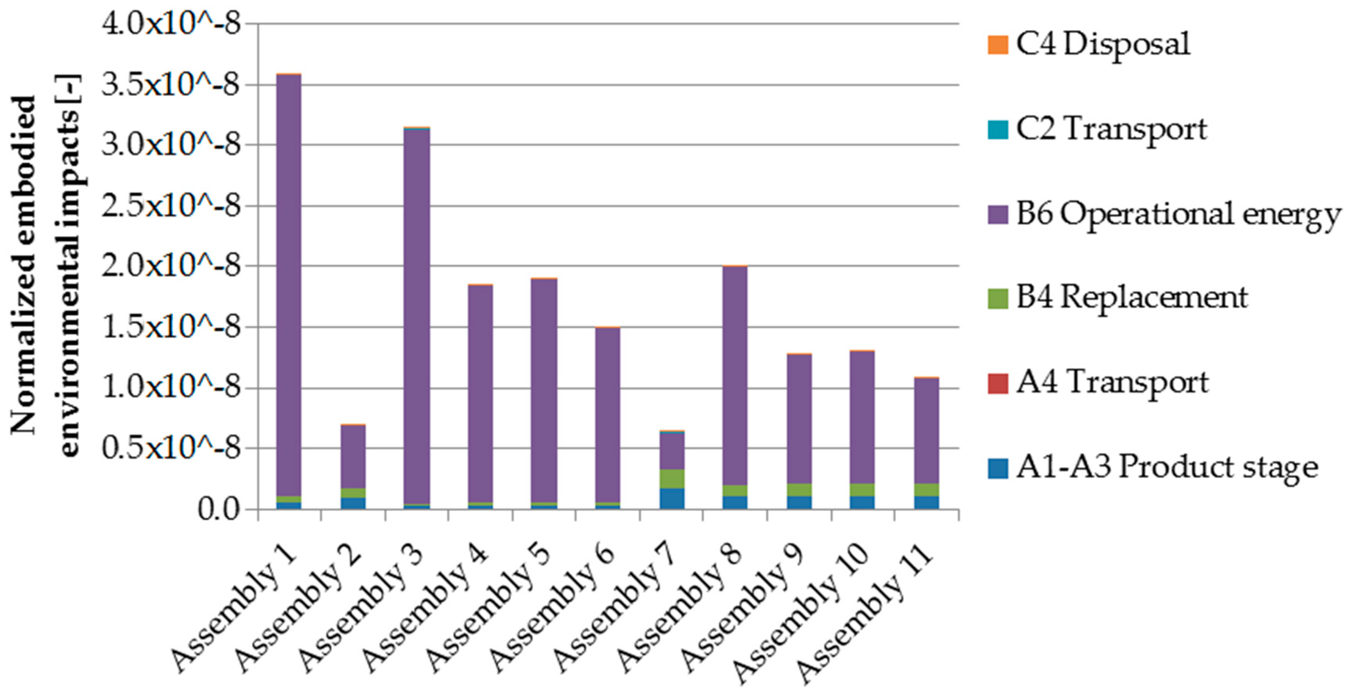
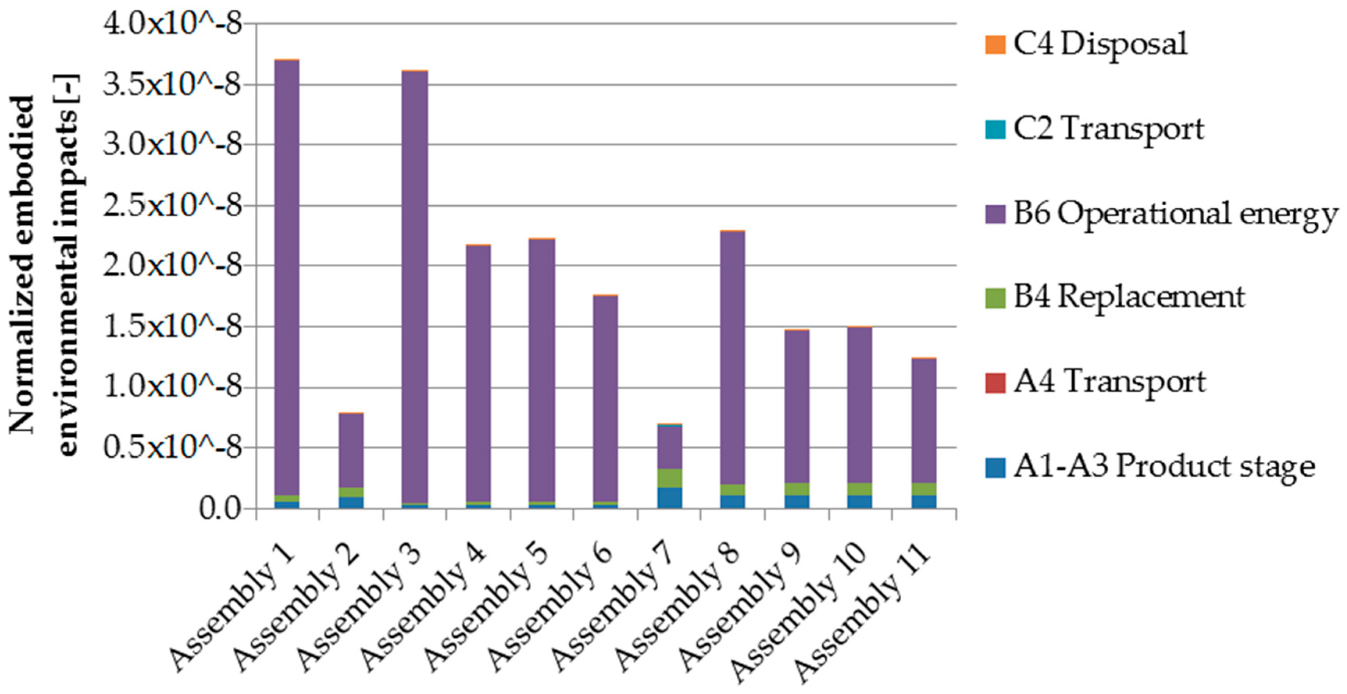
| A1 to A3 | Product Stage | A1: Raw material supply | D | Benefits and loads beyond the system boundary (Reuse, Recovery and Recycling potential) |
| A2: Transport | ||||
| A3: Manufacturing | ||||
| A4 to A5 | Construction Proc. Stage | A4: Transport | ||
| A5: Construction/Installation process | ||||
| B1 to B7 | Use Stage | B1: Use | ||
| B2: Maintenance | ||||
| B3: Repair | ||||
| B4: Replacement | ||||
| B5: Refurbishment | ||||
| B6: Operational energy use | ||||
| B7: Operational water use | ||||
| C1 to C4 | End of Life Stage | C1: Deconstruction/demolition | ||
| C2: Transport | ||||
| C3: Water processing | ||||
| C4: Disposal |
| EPS (ETICS) | Cement Mortar (ETICS) | Mineral Plaster (ETICS) | SSA | nSSA | Polycarbonate (TIM) | Glass Cover (TIM) | |
|---|---|---|---|---|---|---|---|
| Assembly 1 | 6.60 kg | 8.00 kg | 16.00 kg | --- | --- | --- | --- |
| Assembly 2 | --- | --- | --- | --- | 0.15 kg | 0.86 kg | 26.00 kg |
| Assembly 3 | --- | --- | --- | --- | 0.15 kg | 1.70 kg | --- |
| Assembly 4 | --- | --- | --- | --- | 0.15 kg | 3.00 kg | --- |
| Assembly 5 | --- | --- | --- | --- | 0.15 kg | 3.40 kg | --- |
| Assembly 6 | --- | --- | --- | --- | 0.15 kg | 3.60 kg | --- |
| Assembly 7 | --- | --- | --- | 0.81 kg | --- | 0.86 kg | 26.00 kg |
| Assembly 8 | --- | --- | --- | 0.81 kg | --- | 1.70 kg | --- |
| Assembly 9 | --- | --- | --- | 0.81 kg | --- | 3.00 kg | --- |
| Assembly 10 | --- | --- | --- | 0.81 kg | --- | 3.40 kg | --- |
| Assembly 11 | --- | --- | --- | 0.81 kg | --- | 3.60 kg | --- |
| Energy Consumption [kWh·m−2] | South (180°) | East (90°) | North-East (15°) |
|---|---|---|---|
| Assembly 1 | 44.3 | 46.8 | 48.3 |
| Assembly 2 | 5.1 | 6.8 | 8.1 |
| Assembly 3 | 31.1 | 41.5 | 47.9 |
| Assembly 4 | 17.5 | 24.1 | 28.3 |
| Assembly 5 | 18.0 | 24.8 | 29.1 |
| Assembly 6 | 13.9 | 19.3 | 22.9 |
| Assembly 7 | 3.0 | 4.0 | 4.7 |
| Assembly 8 | 18.1 | 24.1 | 28.0 |
| Assembly 9 | 10.5 | 14.2 | 16.8 |
| Assembly 10 | 10.8 | 14.6 | 17.3 |
| Assembly 11 | 8.5 | 11.6 | 13.8 |
| Thickness [mm] | Number of Finite Elements | Density [kg·m−3] | Thermal Conductivity [W·m−1·K−1] | Thermal Capacity [kJ·kg−1·K−1] | Solar Absorbance | Thermal Emissivity | Solar Transmittance ** | |
|---|---|---|---|---|---|---|---|---|
| Plaster | 0.01 | 2 | 1600 | 0.75 | 840 | 0.6 | 0.93 | --- |
| Concrete | 0.02 | 10 | 2400 | 1.47 | 1000 | 1 | 0.93 | --- |
| Polystyrene | 0.22/0.05 | 10 | 15 | 0.040 * | 1200 | 1 | 0.90 | --- |
| PC10 | 0.010 | 1 | 165 * | 0.065 * | 1000 | 0.2 | 0.84 | 0.82 |
| PC20 | 0.020 | 1 | 144.9 * | 0.051 * | 1000 | 0.2 | 0.84 | 0.62 |
| PC25 | 0.025 | 1 | 135.5 * | 0.066 * | 1000 | 0.2 | 0.84 | 0.63 |
| PC32 | 0.032 | 1 | 110.8 * | 0.059 * | 1000 | 0.2 | 0.84 | 0.53 |
| TIM | 0.040 | 1 | 1000 | 0.040 | 1000 | 0.2 | 0.84 | 0.58 |
| nSSA | --- | --- | --- | --- | --- | 0.95 | 0.9 | --- |
| SSA | --- | --- | --- | --- | --- | 0.95 | 0.1 | --- |
| Assembly 1 | Assembly 2 | Assembly 3 | Assembly 4 | Assembly 5 | Assembly 6 | Assembly 7 | Assembly 8 | Assembly 9 | Assembly 10 | Assembly 11 | |
|---|---|---|---|---|---|---|---|---|---|---|---|
| ADP-el [kg Sb-Equiv.] | 6.5 × 10−4 | 2.2 × 10−4 | 1.2 × 10−4 | 1.4 × 10−4 | 1.5 × 10−4 | 1.5 × 10−4 | 2.7 × 10−4 | 1.8 × 10−4 | 2.0 × 10−4 | 2.0 × 10−4 | 2.0 × 10−4 |
| ADP-ff [MJ] | 1.1 | 8.0 × 10−1 | 6.1 × 10−1 | 7.3 × 10−1 | 7.7 × 10−1 | 7.9 × 10−1 | 1.1 | 8.8 × 10−1 | 1.0 | 1.0 | 1.1 |
| AP [kg SO2-Equiv.] | 2.7 × 10−1 | 3.8 × 10−1 | 1.7 × 10−1 | 2.1 × 10−1 | 2.2 × 10−1 | 2.3 × 10−1 | 4.9 × 10−1 | 2.8 × 10−1 | 3.2 × 10−1 | 3.3 × 10−1 | 3.4 × 10−1 |
| EP [kg Phosphate-Equiv.] | 5.0 × 10−2 | 5.4 × 10−2 | 3.6 × 10−2 | 3.9 × 10−2 | 4.0 × 10−2 | 4.1 × 10−2 | 6.4 × 10−2 | 4.6 × 10−2 | 4.9 × 10−2 | 5.0 × 10−2 | 5.1 × 10−2 |
| FAETP [kg DCB-Equiv.] | 4.7 | 3.4 | 2.8 | 3.0 | 3.1 | 3.1 | 1.0 × 10 | 9.7 | 9.9 | 1.0 × 10 | 1.0 × 10 |
| GWP [kg CO2-Equiv.] | 1.0 × 102 | 8.5 × 10 | 7.7 × 10 | 8.8 × 10 | 9.1 × 10 | 9.3 × 10 | 1.0 × 102 | 9.3 × 10 | 1.0 × 102 | 1.1 × 102 | 1.1 × 102 |
| GWP-ex [kg CO2-Equiv.] | 9.9 × 10 | 8.4 × 10 | 7.6 × 10 | 8.7 × 10 | 9.0 × 10 | 9.2 × 10 | 9.9 × 10 | 9.2 × 10 | 1.0 × 102 | 1.1 × 102 | 1.1 × 102 |
| HTP [kg DCB-Equiv.] | 1.5 × 10 | 1.3 × 10 | 8.5 | 9.2 | 9.4 | 9.5 | 1.9 × 10 | 1.5 × 10 | 1.6 × 10 | 1.6 × 10 | 1.6 × 10 |
| MAETP [kg DCB-Equiv.] | 1.3 × 104 | 3.3 × 104 | 7.2 × 103 | 8.1 × 103 | 8.4 × 103 | 8.5 × 103 | 6.5 × 104 | 3.9 × 104 | 4.0 × 104 | 4.0 × 104 | 4.0 × 104 |
| ODP [kg R11-Equiv.] | 5.4 × 10−6 | 5.5 × 10−6 | 3.2 × 10−6 | 3.2 × 10−6 | 3.2 × 10−6 | 3.2 × 10−6 | 6.6 × 10−6 | 4.3 × 10−6 | 4.4 × 10−6 | 4.4 × 10−6 | 4.4 × 10−6 |
| POCP [kg Ethene-Equiv.] | 8.1 × 10−2 | 3.3 × 10−2 | 2.2 × 10−2 | 2.7 × 10−2 | 2.8 × 10−2 | 2.9 × 10−2 | 4.1 × 10−2 | 3.1 × 10−2 | 3.5 × 10−2 | 3.6 × 10−2 | 3.7 × 10−2 |
| TETP [kg DCB-Equiv.] | 3.7 × 10−1 | 2.9 × 10−1 | 2.6 × 10−1 | 3.0 × 10−1 | 3.2 × 10−1 | 3.2 × 10−1 | 4.4 × 10−1 | 4.0 × 10−1 | 4.4 × 10−1 | 4.6 × 10−1 | 4.6 × 10−1 |
© 2018 by the authors. Licensee MDPI, Basel, Switzerland. This article is an open access article distributed under the terms and conditions of the Creative Commons Attribution (CC BY) license (http://creativecommons.org/licenses/by/4.0/).
Share and Cite
Struhala, K.; Čekon, M.; Slávik, R. Life Cycle Assessment of Solar Façade Concepts Based on Transparent Insulation Materials. Sustainability 2018, 10, 4212. https://doi.org/10.3390/su10114212
Struhala K, Čekon M, Slávik R. Life Cycle Assessment of Solar Façade Concepts Based on Transparent Insulation Materials. Sustainability. 2018; 10(11):4212. https://doi.org/10.3390/su10114212
Chicago/Turabian StyleStruhala, Karel, Miroslav Čekon, and Richard Slávik. 2018. "Life Cycle Assessment of Solar Façade Concepts Based on Transparent Insulation Materials" Sustainability 10, no. 11: 4212. https://doi.org/10.3390/su10114212
APA StyleStruhala, K., Čekon, M., & Slávik, R. (2018). Life Cycle Assessment of Solar Façade Concepts Based on Transparent Insulation Materials. Sustainability, 10(11), 4212. https://doi.org/10.3390/su10114212






