Developing an Italian Library of Reference Buildings for Urban Building Energy Modeling (UBEM): Lessons Learnt from the URBEM Project
Abstract
1. Introduction
1.1. The Role of Urban Building Energy Modeling (UBEM)
1.2. The Need for National Reference Building Libraries
1.3. The URBEM Project
- How can a harmonized methodological framework be designed to generate national reference buildings suitable for UBEM applications?
- What procedures and quality assessment steps are required to integrate heterogeneous data sources into a consistent, simulation-ready dataset?
- To what extent can the resulting reference building library improve the transparency, interoperability, and scalability of UBEM studies across different Italian regions?
- What lessons can be derived from the URBEM project to guide future national and international initiatives in developing reference building databases?
2. Related Works
3. Methodology
3.1. Definition of the Data Classification Framework
- Geometric features like number of stories, heated gross and net floor area, heated gross and net volume, building height, compactness ratio;
- Envelope properties such as U-values for walls, roofs, floors, and windows, window-to-wall ratio (WWR), and construction assemblies;
- Thermal systems for heating, cooling, ventilation, and domestic hot water (DHW), including generator types and efficiencies;
- Occupancy-related data like internal gains, schedules, and user densities;
- Climate data, such as classification by climate zones, heating and cooling degree days.
3.2. Acquisition and Integration of Data Sources
3.3. Data Processing and Harmonization
- Data type checks to ensure the data conforms to the expected mathematical, logical, or relational formats;
- Physical plausibility checks to verify that values fall within physically reasonable ranges, based on expected orders of magnitude;
- Consistency checks to assess whether a parameter logically aligns with the results or values of related parameters.
- The ratio of heated gross volume to heated gross floor surface must differ by no more than 10 cm from the gross height;
- The ratio of heated net volume to heated gross volume must be between 0.55 and 0.85;
- The compactness ratio must be between 0.2 and 1.2;
- The WWR values for all orientations must be positive and below 1;
- The U-values of the various structures must be physically reasonable (i.e., walls between 0.15 and 2.8 W∙m−2∙K−1, roofs and floors between 0.15 and 3 W∙m−2∙K−1, windows between 0.7 and 6.5 W∙m−2∙K−1);
- The Air Exchange rate, if available, must be higher than 0.25 h−1.
3.4. Statistical Analysis and Clustering of Building Data
3.5. Formalization of Reference Buildings in Scorecards
3.6. Dissemination and Interoperability
4. Results and Discussion
4.1. Definition of the Data Classification Framework
4.2. Acquisition and Integration of Data Sources
4.3. Data Processing and Harmonization
4.4. Statistical Analysis and Clustering of Building Data
4.5. Formalization of Reference Buildings in Scorecards
4.5.1. Overview of the Scorecard Set
- Building use (i.e., residential divided into multi-family, single-family and temporary houses, office, school, commercial, and restaurant buildings);
- Construction period (i.e., from pre-1930 to post-2011, segmented by decade or multi-decade range);
- Climate zone (i.e., national classification [63]);
- Geographical area, including specific regions (e.g., LOM for Lombardy, PIE for Piedmont) and grouped territories.
4.5.2. Detailed Structure of a Representative Scorecard
4.6. Dissemination and Interoperability
5. Conclusions and Future Outlooks
- Data harmonization is indispensable; fragmented and heterogeneous datasets can only become usable for UBEM if supported by transparent quality assessment protocols and systematic cleaning procedures;
- Collaboration across institutions is crucial; universities, public agencies and local authorities must create partnerships to better integrate national, regional, and local data sources;
- Open access enhances replicability; making the scorecards publicly available is not only an output of the project, but also a precondition for future adoption and adaptation in different contexts;
- Flexibility is essential; methodological rules and clustering thresholds must combine statistical evidence with expert judgment, ensuring robustness and practical applicability.
Author Contributions
Funding
Data Availability Statement
Acknowledgments
Conflicts of Interest
Appendix A. Full Scorecard EDUC_1950-1990_E_LOM
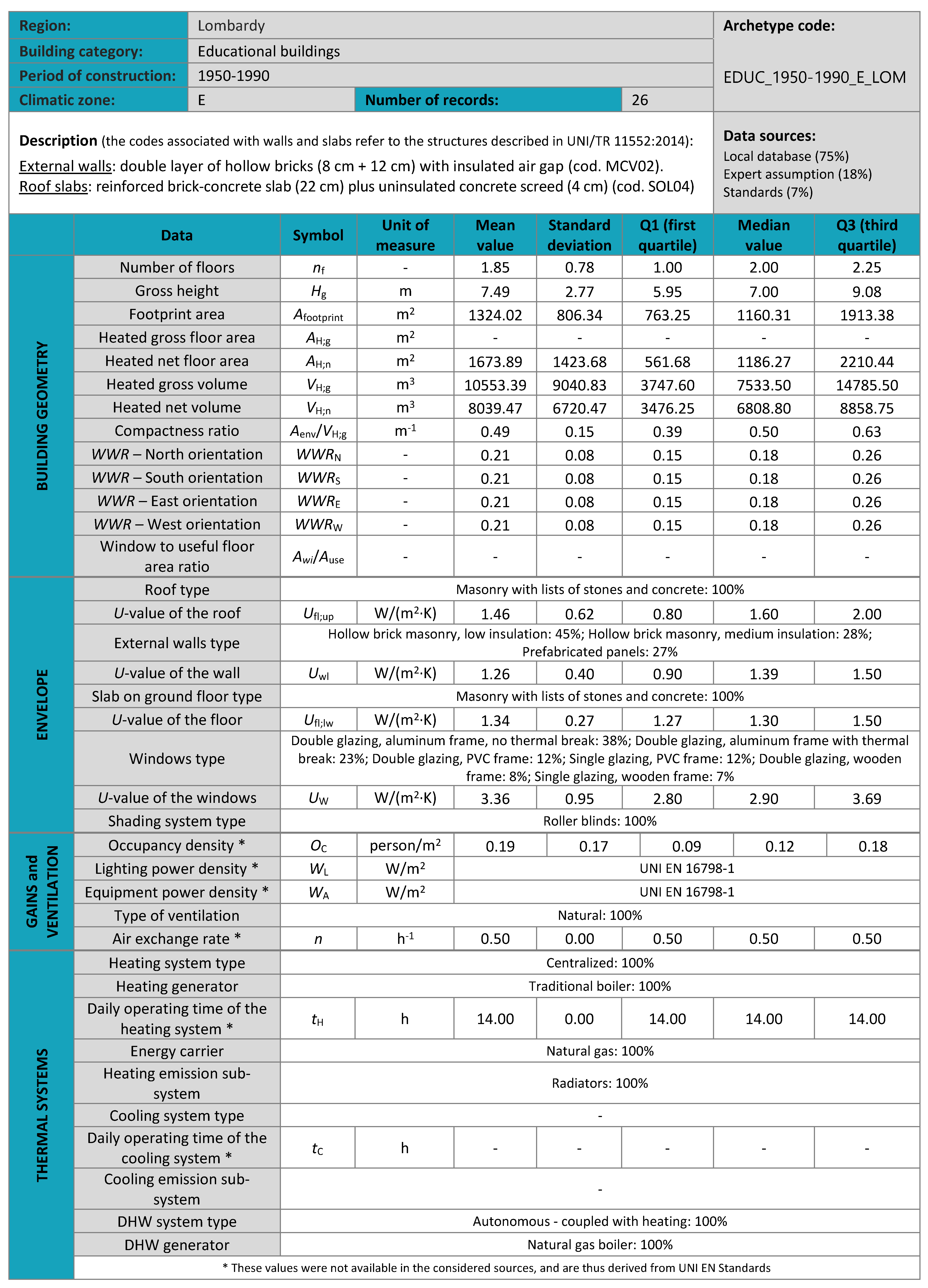
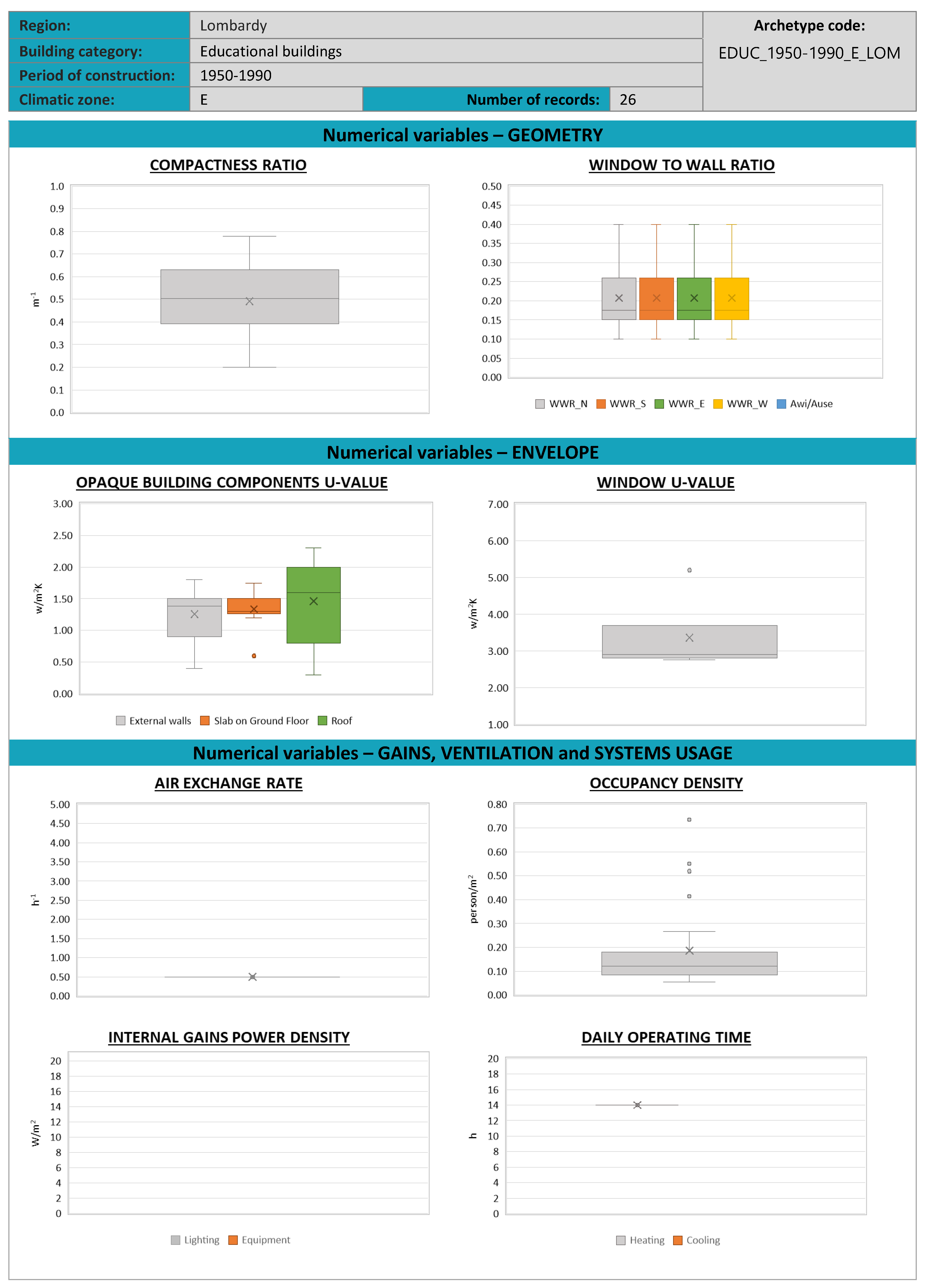
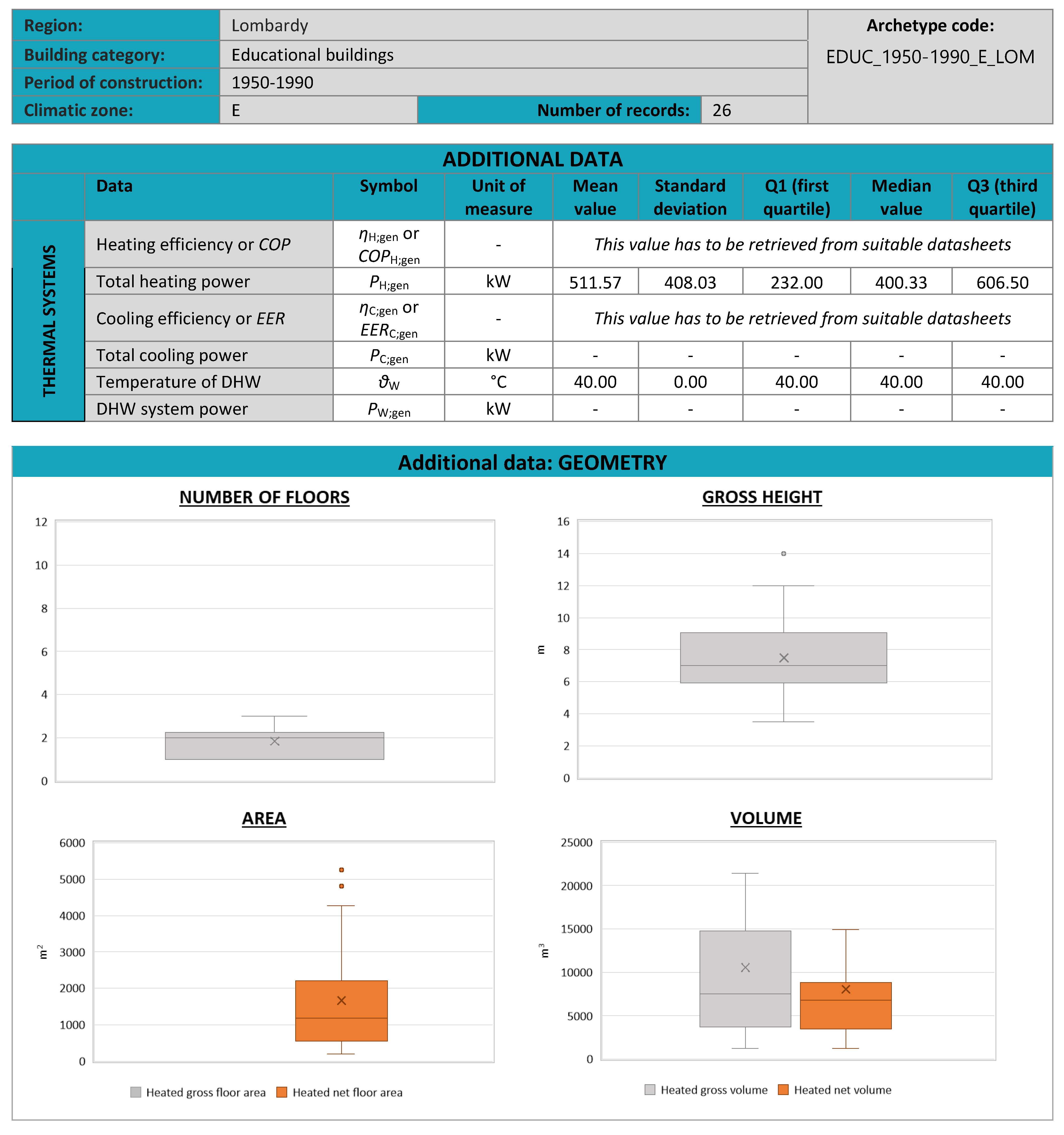
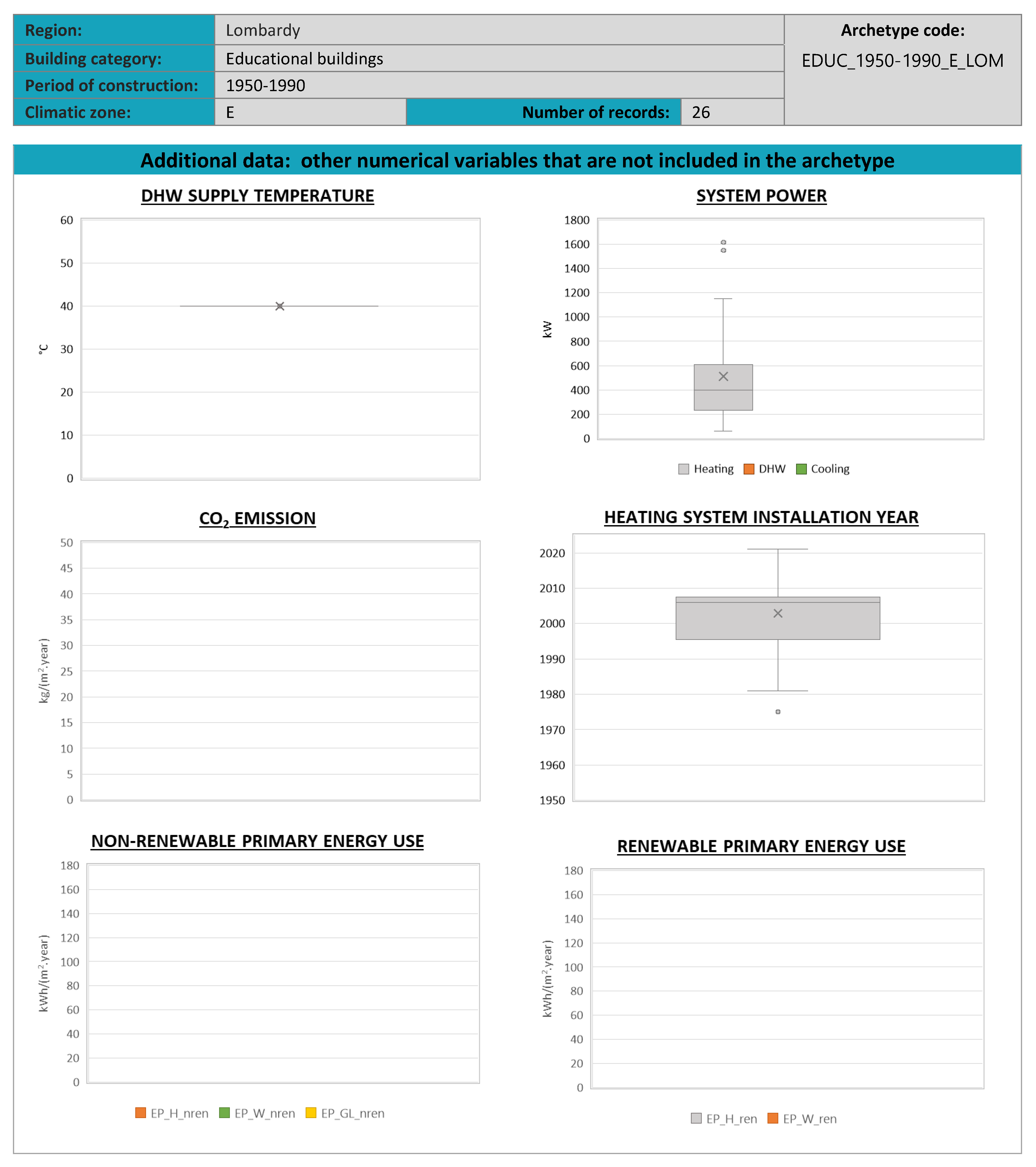
References
- United Nations About the Sustainable Development Goals—United Nations Sustainable Development. Available online: https://www.un.org/sustainabledevelopment/sustainable-development-goals/ (accessed on 4 March 2019).
- IEA. 2018 Global Status Report; IEA: Paris, France, 2018; ISBN 978-92-807-3729-5. [Google Scholar]
- Breda, M.A. La Tua Casa: Atlante Del Patrimonio Residenziale Pubblico del Comune di Milano; Spa, M., Ed.; Ufficio Comunicazione MM: Milano, Italy, 2016; ISBN 978-88-908224-1-4. [Google Scholar]
- Politecnico di Milano URBEM—Urban Reference Buildings for Energy Modelling. Available online: https://www.urbem.polimi.it/ (accessed on 7 January 2025).
- Corrado, V.; Ballarini, I.; Corgnati, S.P. Typology Approach for Building Stock: National Scientific Report on the TABULA Activities in Italy; Politecnico di Torino – Dipartimento Energia: Torino, Italy, 2012; ISBN 9788882020392. [Google Scholar]
- Istat Edifici. Available online: http://dati-censimentopopolazione.istat.it/Index.aspx?DataSetCode=DICA_EDIFICI1 (accessed on 20 May 2025).
- Ferrando, M.; Causone, F.; Hong, T.; Chen, Y. Urban Building Energy Modeling (UBEM) Tools: A State-of-the-Art Review of Bottom-up Physics-Based Approaches. Sustain. Cities Soc. 2020, 62, 102408. [Google Scholar] [CrossRef]
- Hong, T.; Chen, Y.; Luo, X.; Luo, N.; Lee, S.H. Ten Questions on Urban Building Energy Modeling. Build. Environ. 2020, 168, 106508. [Google Scholar] [CrossRef]
- Wang, C.; Ferrando, M.; Causone, F.; Jin, X.; Zhou, X.; Shi, X. Data Acquisition for Urban Building Energy Modeling: A Review. Build. Environ. 2022, 217, 109056. [Google Scholar] [CrossRef]
- Sood, D.; Alhindawi, I.; Ali, U.; Mcgrath, J.; Byrne, M.; Donnell, J.O. Development of Occupancy-Based Multi-Scale Building Archetypes. In Proceedings of the REHVA 14th HVAC World Congress, Rotterdam, The Netherlands, 22–25 May 2022; pp. 1–8. [Google Scholar]
- Kim, E.J.; Plessis, G.; Hubert, J.L.; Roux, J.J. Urban Energy Simulation: Simplification and Reduction of Building Envelope Models. Energy Build. 2014, 84, 193–202. [Google Scholar] [CrossRef]
- Chen, D.; Member, S.; Kalra, S.; Member, S.; Irwin, D.; Shenoy, P.; Albrecht, J. Preventing Occupancy Detection From Smart Meters. IEEE Trans. Smart Grid 2015, 6, 2426–2434. [Google Scholar] [CrossRef]
- Yi, C.Y.; Peng, C. An Archetype-in-Neighbourhood Framework for Modelling Cooling Energy Demand of a City’s Housing Stock. Energy Build. 2019, 196, 30–45. [Google Scholar] [CrossRef]
- Buttitta, G.; Turner, W.; Finn, D. Clustering of Household Occupancy Profiles for Archetype Building Models. Energy Procedia 2017, 111, 161–170. [Google Scholar] [CrossRef]
- Famuyibo, A.A.; Duffy, A.; Strachan, P. Developing Archetypes for Domestic Dwellings—An Irish Case Study. Energy Build. 2012, 50, 150–157. [Google Scholar] [CrossRef]
- Pasichnyi, O.; Wallin, J.; Kordas, O. Data-Driven Building Archetypes for Urban Building Energy Modelling. Energy 2019, 181, 360–377. [Google Scholar] [CrossRef]
- Monteiro, C.S.; Pina, A.; Cerezo, C.; Reinhart, C.; Ferrão, P. The Use of Multi-Detail Building Archetypes in Urban Energy Modelling. Energy Procedia 2017, 111, 817–825. [Google Scholar] [CrossRef]
- Corrado, V. Politecnico di Torino Welcome at TABULA. Available online: https://episcope.eu/building-typology/tabula-webtool/ (accessed on 3 December 2018).
- Stein, B. IEE Project EPISCOPE. Available online: http://episcope.eu/iee-project/episcope/ (accessed on 3 December 2018).
- Loga, T.; Stein, B.; Diefenbach, N. TABULA Building Typologies in 20 European Countries—Making Energy-Related Features of Residential Building Stocks Comparable. Energy Build. 2016, 132, 4–12. [Google Scholar] [CrossRef]
- Ballarini, I.; Corgnati, S.P.; Corrado, V. Use of Reference Buildings to Assess the Energy Saving Potentials of the Residential Building Stock: The Experience of TABULA Project. Energy Policy 2014, 68, 273–284. [Google Scholar] [CrossRef]
- Carnieletto, L.; Ferrando, M.; Teso, L.; Sun, K.; Zhang, W.; Causone, F.; Romagnoni, P.; Zarrella, A.; Hong, T. Italian Prototype Building Models for Urban Scale Building Performance Simulation. Build. Environ. 2021, 192, 107590. [Google Scholar] [CrossRef]
- UNI/TS 11300-1; Energy Performance of Buildings—Part 1: Evaluation of Energy Need for Space Heating and Cooling. UNI Ente Nazionale Italiano di Unificazione: Milano, Italy, 2014.
- UNI/TR 11552; Abaco Delle Strutture Costituenti l’involucro Opaco Degli Edifici Parametri Termofisici. UNI Ente Nazionale Italiano di Unificazione: Milano, Italy, 2014.
- Wolk, S.; Reinhart, C. Semantic Building Energy Modeling: Analysis across Geospatial Scales. Build. Environ. 2025, 276, 112883. [Google Scholar] [CrossRef]
- Li, X.; Yao, R.; Liu, M.; Costanzo, V.; Yu, W.; Wang, W.; Short, A.; Li, B. Developing Urban Residential Reference Buildings Using Clustering Analysis of Satellite Images. Energy Build. 2018, 169, 417–429. [Google Scholar] [CrossRef]
- Dahlström, L.; Johari, F.; Broström, T.; Widén, J. Identification of Representative Building Archetypes: A Novel Approach Using Multi-Parameter Cluster Analysis Applied to the Swedish Residential Building Stock. Energy Build. 2024, 303, 113823. [Google Scholar] [CrossRef]
- Energy Performance of Buildings Directive. Available online: https://energy.ec.europa.eu/topics/energy-efficiency/energy-performance-buildings/energy-performance-buildings-directive_en (accessed on 30 September 2025).
- Vimmr, T.; Loga, T.; Diefenbach, N.; Stein, B.; Bachová, L. Tabula-Residential Building Typologies in 12 European Countries-Good Practice Example from the Czech Republic. In Proceedings of the CESB 2013 PRAGUE—Central Europe Towards Sustainable Building 2013: Sustainable Building and Refurbishment for Next Generations, Prague, Czech Republic, 26–28 June 2013; pp. 813–816. [Google Scholar]
- Kazas, G.; Fabrizio, E.; Perino, M. Energy Demand Profile Generation with Detailed Time Resolution at an Urban District Scale: A Reference Building Approach and Case Study. Appl. Energy 2017, 193, 243–262. [Google Scholar] [CrossRef]
- Kristensen, M.H.; Hedegaard, R.E.; Petersen, S. Hierarchical Calibration of Archetypes for Urban Building Energy Modeling. Energy Build. 2018, 175, 219–234. [Google Scholar] [CrossRef]
- Kneifel, J.D. Prototype Residential Buildings for Energy and Sustainability Assessment; NIST Technical Note 1688; 2011. Available online: https://www.govinfo.gov/content/pkg/GOVPUB-C13-62e7b62cbfe928a5286489f58d284afb/pdf/GOVPUB-C13-62e7b62cbfe928a5286489f58d284afb.pdf (accessed on 1 August 2025).
- Le Hong, Z.; Berzolla, Z.; Reinhart, C. The More the Better? Archetype Segmentation in Urban Building Energy Modelling. J. Phys. Conf. Ser. 2023, 2600, 082004. [Google Scholar] [CrossRef]
- Molina, C.; Kent, M.; Hall, I.; Jones, B. A Data Analysis of the Chilean Housing Stock and the Development of Modelling Archetypes. Energy Build. 2020, 206, 109568. [Google Scholar] [CrossRef]
- U.S. Department of Energy Commercial Reference Buildings. Available online: https://www.energy.gov/eere/buildings/commercial-reference-buildings (accessed on 1 August 2025).
- GitHub—Canmet-Energy/Housing-Archetypes: Library of Canadian Housing Archetypes for Use in Energy Modelling. Available online: https://github.com/canmet-energy/housing-archetypes?utm_source=chatgpt.com (accessed on 23 October 2025).
- Huang, H.; Zhu, K.; Lin, X.; Asdrubali, F.; Huang, H.; Zhu, K.; Lin, X. Research on Formulating Energy Benchmarks for Various Types of Existing Residential Buildings from the Perspective of Typology: A Case Study of Chongqing, China. Buildings 2023, 13, 1346. [Google Scholar] [CrossRef]
- Construction Assemblies Used in 48 Building Archetypes Representing the Current Building Stock of the City of Melbourne, Australia. Available online: https://figshare.com/articles/dataset/Construction_assemblies_used_in_48_building_archetypes_representing_the_current_building_stock_of_the_City_of_Melbourne_Australia/3464096?utm_source=chatgpt.com&file=5449496 (accessed on 23 October 2025).
- Chen, Y.; Hong, T. Impacts of Building Geometry Modeling Methods on the Simulation Results of Urban Building Energy Models. Appl. Energy 2018, 215, 717–735. [Google Scholar] [CrossRef]
- Mastrucci, A.; Baume, O.; Stazi, F.; Leopold, U. Estimating Energy Savings for the Residential Building Stock of an Entire City: A GIS-Based Statistical Downscaling Approach Applied to Rotterdam. Energy Build. 2014, 75, 358–367. [Google Scholar] [CrossRef]
- Remmen, P.; Schäfer, J.; Müller, D. Refinement of Dynamic Non-Residential Building Archetypes Using Measurement Data and Bayesian Calibration. In Proceedings of the Building Simulation 2019: 16th Conference of IBPSA, Rome, Italy, 2–4 September 2019; Volume 16, pp. 4682–4689. [Google Scholar] [CrossRef]
- UNI/TS 11300-2; Energy Performance of Buildings—Part 2: Determination of Primary Energy Demand and Efficiencies for Space Heating, Domestic Hot Water Production, Ventilation and Lighting. UNI Ente Nazionale Italiano di Unificazione: Milano, Italy, 2014.
- UNI/TS 11300-3; Energy Performance of Buildings—Part 3: Determination of Primary Energy Demand and Efficiencies for Cooling Generation and Air Conditioning Systems. UNI Ente Nazionale Italiano di Unificazione: Milano, Italy, 2010.
- UNI/TS 11300-4; Energy Performance of Buildings—Part 4: Renewable Energy Generation and Other Generation Systems for Space Heating, Domestic Hot Water, Ventilation and Cooling. UNI Ente Nazionale Italiano di Unificazione: Milano, Italy, 2014.
- UNI EN ISO 52016-1; Prestazione Energetica Degli Edifici—Fabbisogni Energetici per Riscaldamento e Raffrescamento, Temperature Interne e Carichi Termici Sensibili e Latenti—Parte 1: Procedure Di Calcolo. UNI—Ente Italiano di Normazione: Milano, Italy, 2018.
- UNI EN ISO 6946; Componenti Ed Elementi per Edilizia—Resistenza Termica e Trasmittanza Termica—Metodi Di Calcolo. UNI—Ente Italiano di Normazione: Milano, Italy, 2018.
- Piro, M.; Bianco Mauthe Degerfeld, F.; Ballarini, I.; Corrado, V. The Challenges for a Holistic, Flexible and through-Life Updated Energy Performance Certificate. Sustain. Energy Technol. Assess. 2024, 69, 103922. [Google Scholar] [CrossRef]
- Ballarini, I.; Piro, M.; Tootkaboni, M.P. Procedures and Services to Undertake Large-Scale Statistical Analysis of EPCs Databases. 2023. Available online: https://timepac.eu/wp-content/uploads/2024/05/2024-05-03-TIMEPAC_Factsheet_TDS5.pdf (accessed on 1 August 2025).
- Piech Chris K Means. Available online: http://stanford.edu/~cpiech/cs221/handouts/kmeans.html (accessed on 1 July 2018).
- Nielsen, F. Chapter 8: Hierarchical Clustering. In Introduction to HPC with MPI for Data Science; Springer International Publishing: Berlin/Heidelberg, Germany, 2016; p. 282. ISBN 978-3-319-21902-8. [Google Scholar]
- Banfi, A.; Ferrando, M.; Li, P.; Shi, X.; Causone, F. Integrating Occupant Behaviour into Urban-Building Energy Modelling: A Review of Current Practices and Challenges. Energies 2024, 17, 4400. [Google Scholar] [CrossRef]
- Wang, C.; Ferrando, M.; Causone, F.; Jin, X.; Zhou, X.; Shi, X. An Innovative Method to Predict the Thermal Parameters of Construction Assemblies for Urban Building Energy Models. Build. Environ. 2022, 224, 109541. [Google Scholar] [CrossRef]
- Ferrando, M.; Ferroni, S.; Pelle, M.; Tatti, A.; Erba, S.; Shi, X.; Causone, F. UBEM’s Archetypes Improvement via Data-Driven Occupant-Related Schedules Randomly Distributed and Their Impact Assessment. Sustain. Cities Soc. 2022, 87, 104164. [Google Scholar] [CrossRef]
- Ferrando, M.; Nozza, D.; Hong, T.; Causone, F. Comparison of Different Clustering Approaches on Different Databases of Smart Meter Data. In Proceedings of the Building Simulation Conference Proceedings, Brisbane, Australia, 20–21 July 2022; pp. 1155–1162. [Google Scholar]
- BS EN 16798; Energy Performance of Buildings—Ventilation for Buildings—Part 1: Indoor Environmental Input Parameters for Design and Assessment of Energy Performance of Buildings Addressing Indoor Air Quality, Thermal Environment, Lighting and Acousti. European Committee for Standardization-CEN: Brussels, Belgium, 2019.
- Reinhart, C.F.; Dogan, T.; Jakubiec, A.J.; Rakha, T.; Sang, A. Umi—An Urban Simulation Environment for Building Energy Use, Daylighting and Walkability. In Proceedings of the BS2013, 13th Conference of International Building Performance Simulation Association, Chambéry, France, 26–28 August 2013; pp. 476–483. [Google Scholar] [CrossRef]
- Prataviera, E.; Romano, P.; Carnieletto, L.; Pirotti, F.; Vivian, J.; Zarrella, A. EUReCA: An Open-Source Urban Building Energy Modelling Tool for the Efficient Evaluation of Cities Energy Demand. Renew. Energy 2021, 173, 544–560. [Google Scholar] [CrossRef]
- U.S. Department of Energy’s. EnergyPlus. Available online: https://energyplus.net/ (accessed on 20 December 2018).
- Aria, S.p.A. CENED—Certificazione Energetica Degli Edifici. Available online: https://www.cened.it/ (accessed on 9 May 2025).
- Sistema Informativo per La Prestazione Energetica Degli Edifici (SIPEE)|Servizionline. Available online: https://servizi.regione.piemonte.it/catalogo/sistema-informativo-per-prestazione-energetica-degli-edifici-sipee (accessed on 9 May 2025).
- Regione Autonoma Valle d’Aosta Il Portale Beauclimat. Available online: https://www.regione.vda.it/energia/certificazioneenergetica/il_portale_beauclimat_i.aspx (accessed on 12 May 2025).
- Aria, S.p.A. CURIT—Catasto Impianti Termici Lombardia. Available online: https://www.curit.it/ (accessed on 9 May 2025).
- Presidente Della Repubblica Decreto Del Presidente Della Repubblica 26 Agosto 1993, n. 412 1993. Available online: https://www.gazzettaufficiale.it/eli/id/1993/10/14/093G0451/sg (accessed on 1 August 2025).
- Banfi, A.; Ferrando, M.; Malik, J.; Hong, T.; Causone, F. An Analysis of Building Occupancy Patterns Based on Time Use Survey Data. In Proceedings of the Lecture Notes in Civil Engineering; Springer: Berlin/Heidelberg, Germany, 2025; Volume 553, pp. 437–442. [Google Scholar]
- Hong, T.; Chen, Y.; Lee, S.H.; Piette, M.A. CityBES: A Web-Based Platform to Support City-Scale Building Energy Efficiency. Urban Comput. 2016, 14. Available online: https://www.researchgate.net/publication/304824985_CityBES_A_Web-based_Platform_to_Support_City-Scale_Building_Energy_Efficiency (accessed on 1 August 2025).
- Remmen, P.; Lauster, M.; Mans, M.; Fuchs, M.; Osterhage, T.; Müller, D. TEASER: An Open Tool for Urban Energy Modelling of Building Stocks. J. Build. Perform. Simul. 2018, 11, 84–98. [Google Scholar] [CrossRef]
- Fonseca, J.A.; Nguyen, T.-A.A.; Schlueter, A.; Marechal, F.F. City Energy Analyst (CEA): Integrated Framework for Analysis and Optimization of Building Energy Systems in Neighborhoods and City Districts. Energy Build. 2016, 113, 202–226. [Google Scholar] [CrossRef]
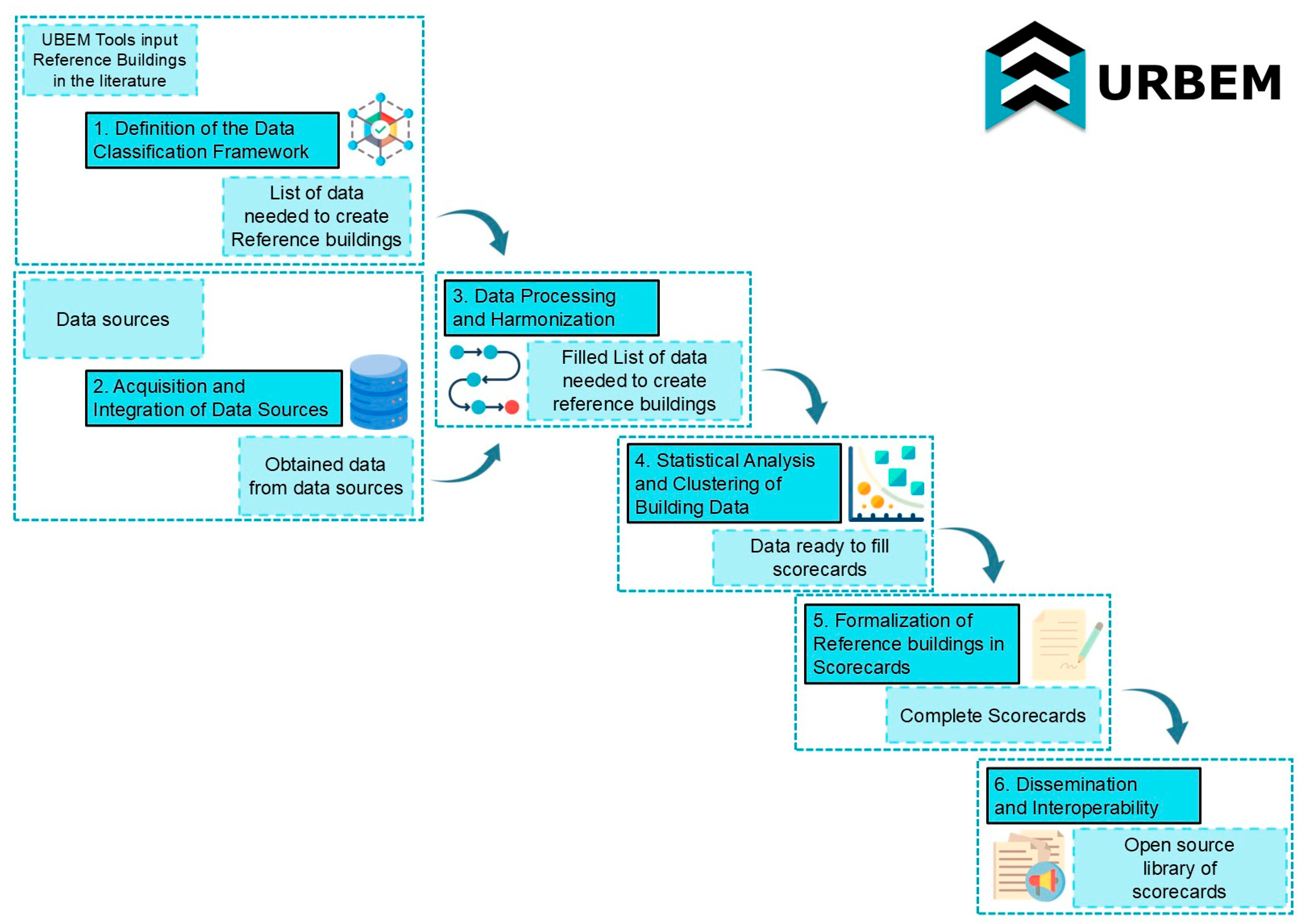
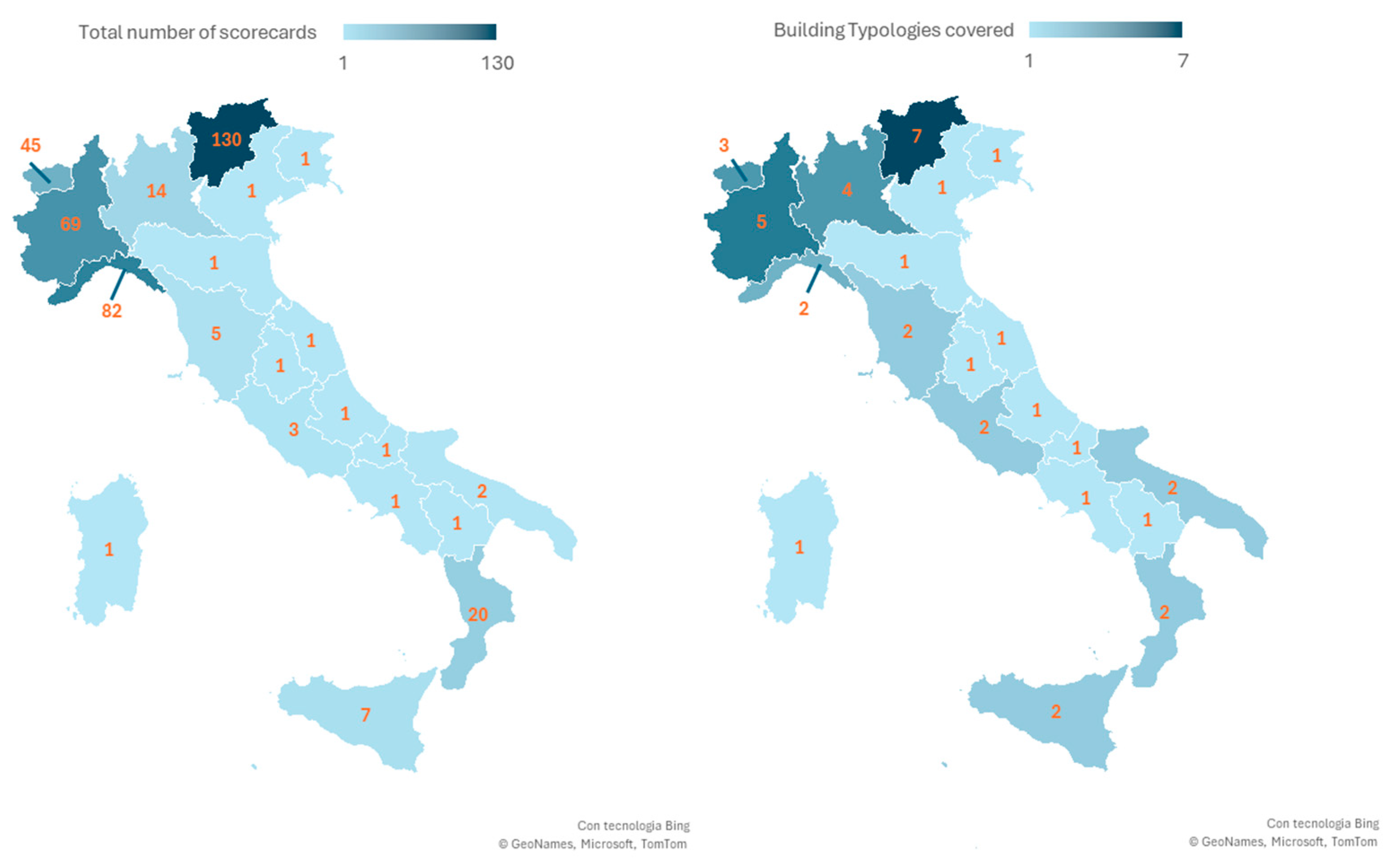
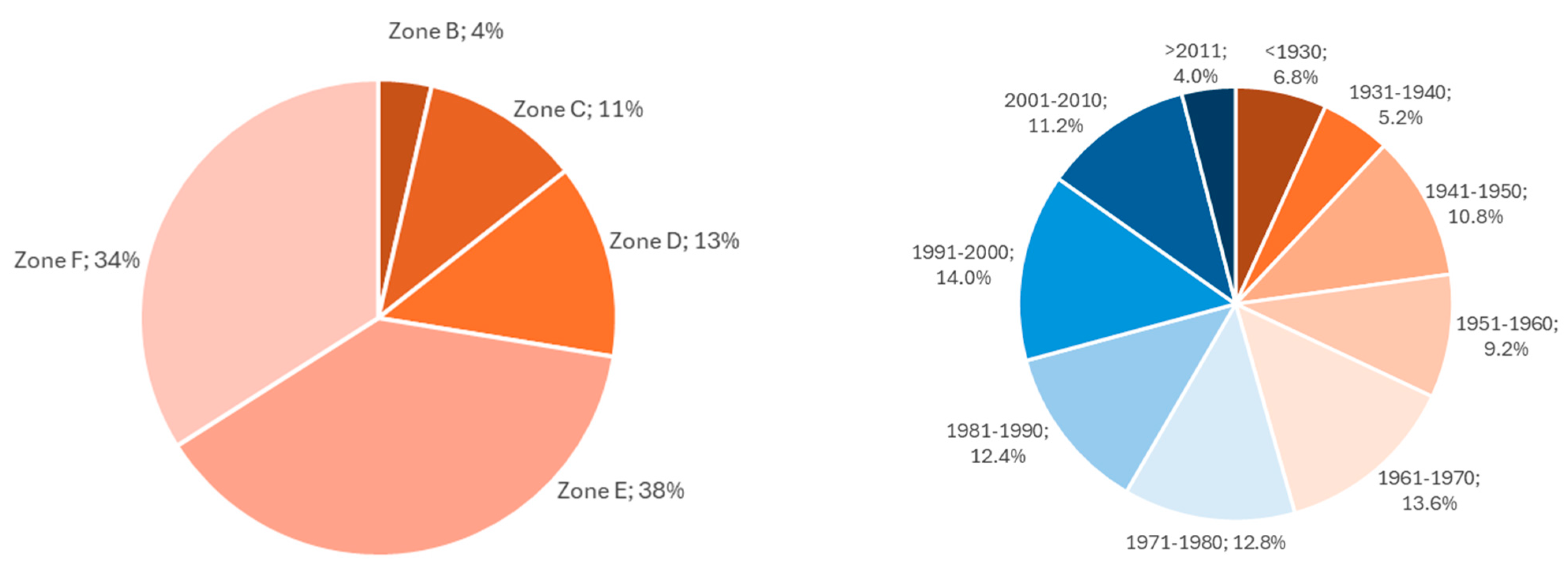
| Variable | UMI | EUReCA | Unit of Measurement |
|---|---|---|---|
| Infiltration rate | ✓ | ✓ | h−1 |
| NV * minimum outdoor air temperature | ✓ | °C | |
| NV * maximum outdoor air temperature | ✓ | °C | |
| NV * maximum relative humidity | ✓ | - | |
| NV * schedule | ✓ | ✓ | - |
| NV * zone temperature setpoint | ✓ | °C | |
| Scheduled ventilation ACH ** | ✓ | h−1 | |
| Ventilation rate schedule | ✓ | ✓ | [-] (umi); [m3/(s m2)] (EUReCA) |
| Scheduled ventilation setpoint | ✓ | m3/(s m2) | |
| Buoyancy | ✓ | ||
| Wind | ✓ | ||
| Airflow Network | ✓ |
| Macro-Category | N° of Databases | Source Type Distribution * | Accessibility Distribution ** | Digitalization Level # | Data Granularity ## |
|---|---|---|---|---|---|
| Buildings databases | 9 | LD: 87%; RD: 13% | AR: 100% | DOf: 78%; P: 22% | D: 78%; A: 22% |
| Climate databases | 26 | RD: 83%; ND: 9%; LD: 8% | OP: 83%; RN: 13%; AR: 4% | DOn: 96%; DOf: 4% | D: 92%; A: 8% |
| District heating | 1 | LD: 100% | AR: 100% | DOf: 100% | A: 100% |
| EPC databases | 22 | RD: 90%; LD: 5%; ND: 5% | RN: 57%; AR: 24%; OP: 19% | DOn: 81%; DOf: 19% | D: 86%; A: 14% |
| Geographical databases | 22 | RD: 91%; LD: 9% | OP: 100% | DOn: 100% | D: 96%; A: 4% |
| Other databases | 83 | ND: 52%; LD: 42%; RD: 6% | AR: 84%; OP: 11%; RN: 5% | DOn: 68%; DOf: 21%; P: 11% | D: 87%; A: 13% |
| Other EU databases | 3 | EUD: 67%; LD: 33% | OP: 67%; AR: 33% | DOn: 67%; DOf: 33% | A: 67%; D: 33% |
| Other National databases | 1 | TS: 100% | RN: 100% | DOn: 100% | A: 100% |
| Statistical databases | 1 | ND: 100% | OP: 100% | DOn: 100% | A: 100% |
| Technical standards | 2 | TS: 100% | RN: 100% | DOn: 100% | A: 100% |
| Thermal plant registers | 21 | RD: 95%; LD: 5% | OP: 43%; RN: 38%; AR: 19% | DOn: 81%; DOf: 19% | D: 95%; A: 5% |
| Macro-Category | N° of Fields | Description | Details |
|---|---|---|---|
| Non-geometric information | 22 | Identifiers, addresses, and administrative info (no sensitive data used). | Includes building identifiers (e.g., Point of Delivery codes, street names, and administrative zoning). |
| Heating, cooling, and DHW systems | 21 | Technical details of heating, cooling, and domestic hot water systems. | Describes types and efficiency of generators, emission systems, distribution networks, and the presence of renewable energy systems. |
| Envelope | 12 | Information on walls, windows, and thermal properties of the building envelope. | Details on U-values, materials, window-to-wall ratio, shading devices, and insulation levels of building components. |
| Intervention Scenarios | 9 | Planned energy efficiency measures and estimated savings potential. | Lists potential retrofit measures (e.g., insulation, HVAC upgrades, thermostatic valves), and estimates energy savings (i.e., energy performance index). |
| Geometric Data | 6 | Building footprint, surface areas, and volumetric data. | Provides gross floor area, net heated area, building footprint, height, and volume information essential for energy performance calculations. |
| Consumption | 4 | Energy consumption data (e.g., electricity bills). | Contains historical energy consumption data from electricity or gas bills, used for baseline assessments. |
| Condition | Statistical Approach | Outcome |
|---|---|---|
| One category accounts for ≥70% of records | Direct assignment | Variable assigned deterministically |
| No dominant value, but categories have similar numerical effects | Use of the most frequent and consistent configuration | Selection favors technical realism (e.g., most used U-value) |
| Categorical or numerical heterogeneity is too high | Unsupervised clustering (e.g., k-means, hierarchical) | Sub-groups identified and validated through expert review |
| Adjacent decades with indistinguishable behavior | Merge into a unified construction period | The reference building represents the merged segment |
| Distinct trends within a period (e.g., prefabricated vs. massive) | Separate into multiple clusters | Multiple reference buildings are defined for the same time range |
| Code | Component | Description | Examples |
|---|---|---|---|
| ID1 | Building Use | Macro-category of use based on building function | RES = Residential OFF = Office EDUC = Educational COMM = Commercial CATR = Restaurant/Catering |
| ID2 | Typology specifications when needed | Type or structural configuration of the building | SINGLE = Single-family APPBLOCK = Apartment block TEMP = Temporary housing BLDGS = Entire building DEPT = Department store |
| ID3 | Construction Period | Time range during which the buildings in the category were constructed | -1930 = Pre-1930, 1961–1970 = between 1961 and 1970, 2006- = Post-2006 |
| ID4 | Climate Zone | Italian climate zone (from national zoning classification [63]) | B, C, D, E, F |
| ID5 | Geographical Area | Region or territorial aggregation | APU = Apulia CAL = Calabria PIE = Piedmont ITA = National territory LAZ = Lazio LIG = Liguria LOM = Lombardy SIC = Sicily TN = Trentino-Alto Adige TUS = Tuscany VAL = Aosta Valley |
| Building Use | Number of Scorecards |
|---|---|
| Residential | 250 (65.8%) |
| Offices | 46 (12.1%) |
| Schools | 41 (10.8%) |
| Restaurants | 19 (5%) |
| Commercial (Retail) | 24 (6.3%) |
| Total | 380 (100%) |
| Category | Variable | Value/Distribution |
|---|---|---|
| Identification | Reference building code | EDUC_1950-1990_E_LOM |
| Region/Zone/Period | Lombardy/Zone E/1950–1990 | |
| Number of records | 26 | |
| Main data sources | Local database (75%), Expert Assumption (18%), Standards (7%) | |
| Geometry | Number of floors | 2.00 (median) |
| Heated net floor area | 1186.27 m2 (median) | |
| Heated gross volume | 7533.50 m3 (median) | |
| Compactness ratio | 0.50 m−1 (median) | |
| WWR (all orientations) | 0.18 (median) | |
| Envelope | Wall types | Hollow brick (low ins.: 45%, medium: 28%), Panels: 27% |
| Wall U-value | 1.39 W/m2K (median) | |
| Roof U-value | 1.60 W/m2K (median) | |
| Windows U-value | 2.90 W/m2K (median) | |
| Windows type | Double glazing, mainly aluminum w/o thermal break (38%) | |
| Systems | Heating system type | Centralized (100%) |
| Heating generator | Traditional boiler (100%) | |
| DHW system | Autonomous, coupled with heating (100%) | |
| Energy carrier | Natural gas (100%) | |
| Ventilation | Natural (100%) | |
| Normative inputs | Occupancy & loads | UNI EN 16798-1:2019 |
Disclaimer/Publisher’s Note: The statements, opinions and data contained in all publications are solely those of the individual author(s) and contributor(s) and not of MDPI and/or the editor(s). MDPI and/or the editor(s) disclaim responsibility for any injury to people or property resulting from any ideas, methods, instructions or products referred to in the content. |
© 2025 by the authors. Licensee MDPI, Basel, Switzerland. This article is an open access article distributed under the terms and conditions of the Creative Commons Attribution (CC BY) license (https://creativecommons.org/licenses/by/4.0/).
Share and Cite
Ferrando, M.; Causone, F.; Banfi, A.; Corrado, V.; Ballarini, I.; Piro, M.; Zarrella, A.; Carnieletto, L.; Borgato, N.; Evola, G.; et al. Developing an Italian Library of Reference Buildings for Urban Building Energy Modeling (UBEM): Lessons Learnt from the URBEM Project. Energies 2025, 18, 6026. https://doi.org/10.3390/en18226026
Ferrando M, Causone F, Banfi A, Corrado V, Ballarini I, Piro M, Zarrella A, Carnieletto L, Borgato N, Evola G, et al. Developing an Italian Library of Reference Buildings for Urban Building Energy Modeling (UBEM): Lessons Learnt from the URBEM Project. Energies. 2025; 18(22):6026. https://doi.org/10.3390/en18226026
Chicago/Turabian StyleFerrando, Martina, Francesco Causone, Alessia Banfi, Vincenzo Corrado, Ilaria Ballarini, Matteo Piro, Angelo Zarrella, Laura Carnieletto, Nicola Borgato, Gianpiero Evola, and et al. 2025. "Developing an Italian Library of Reference Buildings for Urban Building Energy Modeling (UBEM): Lessons Learnt from the URBEM Project" Energies 18, no. 22: 6026. https://doi.org/10.3390/en18226026
APA StyleFerrando, M., Causone, F., Banfi, A., Corrado, V., Ballarini, I., Piro, M., Zarrella, A., Carnieletto, L., Borgato, N., Evola, G., Detommaso, M., Nicoletti, F., Vallati, A., & Fiorini, C. V. (2025). Developing an Italian Library of Reference Buildings for Urban Building Energy Modeling (UBEM): Lessons Learnt from the URBEM Project. Energies, 18(22), 6026. https://doi.org/10.3390/en18226026













