Multi-Criterial Carbon Assessment of the City
Abstract
1. Introduction
- –
- A 7% reduction in greenhouse gas emissions in sectors not covered by the ETS compared to 2005 levels.
- –
- A 21–23% share of RES in gross final energy consumption (the 23% target will be achievable if Poland receives additional EU funds, including those earmarked for just transformation), taking the following into account:
- –
- A 14% share of RES in transport.
- –
- An annual increase in the share of RES in heating and cooling by 1.1 percentage points on average per year.
- –
- An increase in energy efficiency by 23% compared to PRIMES2007 forecasts.
- –
- A reduction in coal share in electricity production to 56–60%.
2. Method and Assumptions
2.1. The Algorithm of the ASEET Method
- –
- Architectural—containing data on buildings (form, function, construction with technology, and year of construction).
- –
- Social—identification of the ownership status of the building resources of the analyzed localities, affecting the ability to invest in improving energy efficiency. This affects the social costs of maintaining healthy climatic conditions in the city.
- –
- Energy—collecting data on the demand for final energy in the resource use phase.
- –
- Economic—components taking into account the necessary investment costs that residents are able to bear in order to improve the energy and technical standard of buildings. This component also affects the social costs resulting from the poor conditions of the urban environment.
- Stage I—collecting data from buildings (basic architectural unit of JAR).
- Stage II—aggregating data and assigning buildings to energy zones.
- Stage III—parameterization of buildings and introduction of energy efficiency and emission indicators to the created city development zones.
- Stage IV—annual balance of sustainable environmental efficiency indicators in relation to the city’s emission intensity.
- Stage V—cyclical planning of actions to improve the energy quality of urban development.
- Stage I (data collection)
- –
- The environmental data were updated and obtained in direct interviews from residents, users, and owners of private and public buildings with a specific legal and economic status using the survey method as part of the UZ research grant (no. SP/B/1/91454/10).
- –
- Obtained from the local law: records in local land development plans, local agenda, development strategy, and operational programs. The important data include, among others, the areas of building plots and development (Pz), development intensity (Iz), green areas and other biologically active areas, type of land development, population density, and types of development. The data were also obtained from the Central Statistical Office (GUS) and Geographic Information System (GIS), which are used to enter, collect, process, and visualize data on cities.
- –
- The data collected from the technical documentation of buildings in individual architectural units: building areas, usable areas and heated volumes, the purpose and function of the building, construction technology, and types of heating systems, including fuel type, to determine the estimated energy audit.
- –
- Surveys were conducted among residents or environmental declarations were introduced for each resident/property manager, regarding the priorities for improving the technical and energy conditions, operating costs, and water and energy consumption in accordance with the ownership status of the building.
- Stage II (data aggregation)
- –
- The creation of an electronic data matrix: architectural—types of buildings, age, and their technical features; socio-economic—types of ownership, maintenance costs, central heating, domestic hot water; energy—the heating system and types of fuel used as an energy source,
- –
- The preliminary assignment of buildings to energy zones depending on the type of technology and heating technique: red zone—buildings with coal-fired boiler rooms; yellow zone—buildings heated remotely from a central boiler room powered by coal or gas fuel; green zone—buildings powered by gas fuel; and the planned future blue zone—zero-emission buildings.
- Stage III (energy data parameterization)
- –
- We performed data processing for buildings and their complexes in order to determine their energy efficiency potential indicators, calculated in accordance with the adopted input parameters, the so-called critical ones, intended for the comparative analysis.
- Stage IV (balance of sustainable efficiency indicators in relation to energy emissions of urban areas)
- –
- We balanced indicators representing the individual climate zones of the city and their graphical presentation (it is possible to use Automated Mapping/Facility Management (AM/FM) technology).
- Stage V (cyclical planning, bottom-up method—declarative or mandatory statutory—currently there is no such obligation in the EU)
- –
- The city government, through cooperation with building owners and managers, should update matrix data and then energy efficiency indicators in a cycle to identify extreme environmental threats, in order to be able to properly plan modernization intervention activities. Collecting the processed indicator data from development zones in an electronic form will allow for the results to be presented on a city map, creating a real picture of the energy efficiency and emissions of the development.
2.2. Research Assumptions
- –
- Efficiency—the use of appropriate technologies, and the planning and management of energy systems that will facilitate the most effective use of energy in human activity.
- –
- Equity—the introduction of financial mechanisms for the research, development, and use of the limited and alternative sources of energy distributed in the urban development, together with the establishment of priorities for their fair distribution.
- –
- Sustainability—determining the distribution of energy consumption in a way that ensures long-term stability, quality, and social access to alternative renewable energy sources, taking into account the impact of the existing energy sources on changes in the local and global ecosystem.
2.2.1. Architectural and Technical Assumptions: Case Study
- –
- External wall insulation;
- –
- Flat roof insulation;
- –
- Basement/floor insulation on the ground;
- –
- Replacement of joinery;
- –
- Modernization of the central heating system with the possibility of combining it with renewable energy sources;
- –
- Modernization of domestic hot water using RES systems;
- –
- Modernization of ventilation.
2.2.2. Socio-Economic Assumptions
2.2.3. Spatial and Energy Assumptions
- –
- Zone I (red), heat delivered to the recipient from a local boiler room for solid fuel (coal, coke);
- –
- Zone II (yellow), district heat delivered to the recipient from a central heating plant powered by gas or solid fuel;
- –
- Zone III (green), heat delivered to the recipient from a local gas boiler room;
- –
- Zone IV (blue), heat delivered from renewable energy sources (RESs), low-energy-consumption development, with almost zero and plus energy features.
3. Research Process
3.1. Stage I and II: Collection of Building Data (SI) and Data Aggregation (SII)
- –
- Year of construction of the building (or thermal modernization);
- –
- Function of the building: residential, service, other;
- –
- Construction technology;
- –
- Architectural parameters: total area, usable area, cubic capacity, number of stories, number of residents, biologically active areas;
- –
- Type of infrastructure, including type of fuel and method of supplying heat to the building (local, remote);
- –
- Energy consumption and costs of heating the building and domestic hot water, lighting, and other costs related to the energy consumption;
- –
- For the buildings with an energy certificate, the indicators of annual demand for primary energy EP or final energy EK.
3.1.1. Data for Zone I
3.2. Stage III—Indicator Parameterization of Energy Zones
3.2.1. Characteristic Critical Indicators for Red Zones SI a–f
- B—28% of the built-up area;
- K—7% of the communication area;
- Z—65% of the green area.
3.2.2. Characteristic Critical Indicators for Yellow Zones SII a–c
- B—27% of the built-up area;
- K—6% of the communication area;
- Z—67% of the green area.
3.2.3. Characteristic Critical Indicators for Green Zones SIII a–c
- B—12% of the built-up area;
- K—7% of the communication area;
- Z—81% of the green area.
4. Balance and Graphical Presentation of Efficiency Indicators (Indicator Mapping We) of Cities
- –
- TAb—cumulative area indicator of development: 27%;
- –
- TAc—cumulative area indicator of traffic—communication: 14%;
- –
- TAg—cumulative area indicator of urban greenery: 59%.
5. Summary
- –
- Energy efficiency TWI–IIIe7 (see Equation (1)).
- –
- Emission efficiency TWI–IIIe9 (see Equation (2)).
- Zone I: TWIe7 (QK) = 564,981.0 GJ, CO2 emissions TWIe9 (QEI)= 33,899.0 Mg/GJ;
- Zone II: TWIIe7 (QK)= 202,784.0 GJ, CO2 emissions TWIIe9 (QEII)= 12,167.0 Mg/GJ;
- Zone III: TWIIIe7 (QK) = 42,907.0 GJ, CO2 emissions TWIIIe9 (QEIII)= 2402.8 Mg/GJ.
- –
- Cumulative final energy consumption efficiency indicator of the city QKC = TWCe7 (see Equation (3)):
- m—number of analyzed zones (j) in the city.
- –
- Cumulative primary energy consumption efficiency indicator of the city QPC (see Equation (4)):
- –
- Cumulative emission efficiency indicator QEC = TWCe9 (see Equation (5)):
- –
- Cumulative final energy demand indicator QKC = 810,672.0 GJ;
- –
- Cumulative primary energy consumption indicator QPC = 932,296.0 GJ;
- –
- Cumulative emission factor QEC = 48,468.8 Mg CO2/year.
6. Conclusions
Author Contributions
Funding
Data Availability Statement
Conflicts of Interest
Abbreviations
| ASEET | a multi-criteria method of collecting critical data in built-up urban zones and illustrating the results in the form of environmental indicators for assessment and planning in subsequent measurement cycles |
| Af | total area of external walls [m2] |
| Cg | cost of gas consumption [PLN/month] |
| Cc | cost of coal consumption [PLN/year] |
| Cel | cost of electricity [PLN/month] |
| Ep | area seasonal heat demand indicator [kWh/m2year] |
| Ev | cubature seasonal heat demand indicator [kWh/(m3/year)] |
| QK | annual final energy demand [kWh/year] |
| QH | thermal energy consumption [GJ/year] |
| Dc | demand for coal [tonne/year] |
| TAb | cumulative building area indicator [%] |
| TAc | cumulative area traffic indicator—communication [%] |
| TAg | cumulative urban greenery area indicator [%] |
| TWe7 | summary cumulative energy efficiency indicator [GJ] |
| TWe9 | summary cumulative emission efficiency indicator [Mg/GJ] |
| TWe3 | summary cumulative efficiency indicator of active green areas [m2] |
| We1 | area of the zone: Pz [m2] |
| We2 | building area in the zone: Abz [m2] |
| We3 | biologically active area: Aga [m2] |
| We4 | density of population: Dp [person/m2] |
| We5 | heated area in the zone: Ahz [m2] |
| We6 | average final energy indicator of the heated area in the zone EKzj [GJ/m2/year] or [kWh/m2/year] where j—type of zone |
| We7 | final energy consumption in the zone: QKZ [GJ/year], [kWh/year] |
| We8 | final energy cost CKZ in the zone: CKZ = We7 × nj * [EUR] where * cost of district heating in Poland—GLOBENERGIA 150,95 PLN/GJ (34.62 EUR) from 2022 |
| We9 | CO2 emission of zone QEj [kg CO2/year] |
| We10 | EEjb unit CO2 emission indicator of the development in the zone [kg CO2/m2/year] |
| We11 | EEjz unit CO2 emission indicator of the zone [kg CO2/m2/year], where j—type of zone |
| We12 | non-renewable primary energy consumption factor of the zone EPj [kWh/m2/year] |
Appendix A
| Address | Construction Year | Heat Source | Construction Technology | Year of Thermal Modernization | Administrator | Building/Development Type | Number of Staircases | Number of Floors above/Underground | Plot Area [m2] | Building Area [m2] | Heated Usable Area [m2] |
|---|---|---|---|---|---|---|---|---|---|---|---|
| Urban zone 1 | |||||||||||
| 4 UZP Street. Kresowa 48 (szkoła podst. Nr 3) | 1964(84) | solid fuel boiler room | traditional | no | Miejskie Zakład Usług Komunalnych | UZP/detached building | 4 | 2n | 1370.00 | 2676.00 | |
| 6 UZP Ul. Piastowska 20 (przedszkole nr 1) | 1920 | solid fuel boiler room | traditional | no | Miejskie Zakład Usług Komunalnych | UZP/detached building | 3 | 3n | 299.00 | 807.00 | |
| 3 UZP Ul. Gdańska 17 (przychodnie) | 1975-80 | coal/local boiler room | traditional | no | Miejskie Zakład Usług Komunalnych | UZP/detached building | 3 | 2n/1p | 2500.00 | 1260.93 | 3444.00 |
| 2 MWK Ul. Gdańska 15 | <1945 | mixed: gas-coal | traditional: ceramic brick, truss | no | Miejskie Zakład Usług Komunalnych | M—tenement/detached building | 1 | 3n/1p | 290.00 | 290.00 | 603.20 |
| 1 MWK Ul. Batalionów Chłopskich 6/8 | <1945 | coal furnaces | traditional: ceramic brick, truss | no | Miejskie Zakład Usług Komunalnych | M—tenement/semi-detached buildings | 1 | 2n/1p | 132.06 | 132.06 | 221.40 |
| 5 MWK Ul. Sląska 33 | <1945 | mixed: gas-coal | traditional: ceramic brick, truss | no | Miejskie Zakład Usług Komunalnych | M—tenement/compact construction | 1 | 2n/1p | 221.40 | 221.40 | 336.20 |
| 7 MWK Ul. Kosynierów 18 | <1945 | mixed: gas-coal | traditional | no | właśc. Prywatny | M—tenement/detached building | 1 | 3n/1p | 330.00 | 110.00 | 255.00 |
| 8 W Goniębice 25 (sklep) | 1966 | coal | traditional | no | Spółdzielnia SCH | U—store detached building | 1 | 1n | 1230.00 | 75.69 | 75.69 |
| 9 W Lipno ul. Powst. Wielkop. 1 (sklep) | 1962 | coal | mixed: brick walls, flat roofs with corrugated slabs | no | Spółdzielnia SCH | U—store detached building | 1 | 1n | 1381.00 | 303.26 | 303.26 |
| 10 W Lipno ul. Spółdzielcza 4 (usługi) | 1970 | coal | mixed: brick walls, densely ribbed ceilings | no | Spółdzielnia SCH | U/MN—store, office, apartment | 1 | 2n | 11089.00 | 380.40 | 742.40 |
| 11 W Lipno ul. Spółdzielcza 4 (warsztat) | 1970 | coal | mixed: brick walls, flat roofs with corrugated slabs | no | Spółdzielnia SCH | U—workshop | 2 | 1n | 11089.00 | 174.00 | 174.00 |
| 12 W Lipno ul. Spółdzielcza 4 (hala magazyn | 1972 | coal | mixed: brick walls, flat roofs—steel trusses | no | Spółdzielnia SCH | U—storage hall | 4 | 1n | 11089.00 | 873.08 | 873.08 |
| 13 W Lipno ul. Spółdzielcza 4 (magazyn paszowy | coal | mixed: brick walls, flat roofs with corrugated slabs | no | Spółdzielnia SCH | U—feed warehouse | 2 | 1n | 11089.00 | 300.00 | 300.00 |
| Cubature [m3] | Heated Cubature [m3] | Total Area of All External Partitions Including Floor and Ceiling Af [m2] | A/V Indicator | Window Area [m2] | Number of Premises [pcs.] | Number of Inhabitants [pcs.] | Energy End-Use Indicator Ek = QK/Af [kWh/m2 year] | Annual End-Use Energy Demand QK = QK,H + QK,W + + QK,L [kWh/year] |
| 10,660.00 | 10,660.00 | 5543.20 | 0.52 | 26.00 | 325.00 | 0.00 | 0.00 | |
| 3680.00 | 3680.00 | 1435.20 | 0.39 | 10.00 | 113.00 | 0.00 | 0.00 | |
| 12,416.00 | 11,050.24 | 4345.60 | 0.39 | 517.78 | 39.00 | 200.00 | 0.00 | 0.00 |
| 3837.00 | 3414.93 | 1402.50 | 0.41 | 98.30 | 9.00 | 34.00 | 0.00 | 0.00 |
| 1266.00 | 1126.74 | 574.92 | 0.51 | 29.07 | 4.00 | 6.00 | 0.00 | 0.00 |
| 1368.00 | 1217.52 | 735.92 | 0.60 | 28.63 | 5.00 | 12.00 | 0.00 | 0.00 |
| 1100.00 | 979.00 | 620.00 | 0.63 | 35.30 | 3.00 | 7.00 | 0.00 | 0.00 |
| 302.76 | 269.46 | 291.94 | 1.08 | 1.00 | 10.00 | 0.00 | 0.00 | |
| 1213.04 | 1079.61 | 888.28 | 0.82 | 1.00 | 10.00 | 0.00 | 0.00 | |
| 2662.80 | 2369.89 | 1402.80 | 0.59 | 5.00 | 21.00 | 0.00 | 0.00 | |
| 696.00 | 619.44 | 567.20 | 0.92 | 1.00 | 11.00 | 0.00 | 0.00 | |
| 5238.48 | 4662.25 | 2490.16 | 0.53 | 1.00 | 10.00 | 0.00 | 0.00 | |
| 1050.00 | 934.50 | 880.00 | 0.94 | 1.00 | brak | 0.00 | 0.00 |
| Address | Construction Year | Heat Source | Construction Technology | Year of Thermal Modernization | Administrator | Building/Development Type | Number of Staircases | Number of Floors above/Underground | Plot Area [m2] | Building Area [m2] | Heated Usable Area [m2] |
|---|---|---|---|---|---|---|---|---|---|---|---|
| Urban zone 2 | |||||||||||
| 14 UZP Ul. Wojska Polskiego 16 (przedszkole nr 3) | 1982 | EC | skeleton, wooden | no | Miejskie Zakład Usług Komunalnych | UZP/detached building | 3 | 1n | 956.00 | 900.00 | |
| 15 UZP Ul. Świerczewskiego 1 (szkoła podst. Nr 2) | 1900(1970) | EC | traditional | no | Miejskie Zakład Usług Komunalnych | UZP/detached building | 4 | 3n/1p | 2128.00 | 4808.18 | |
| 16 MWB Pl. Katedralny 6 | 1970-80 | EC | System Żerań | 2009/2010 | Przedsiębiorstwo Usług Miejskich | residential/multi-family | 2 | 5n/1p | 269.00 | 269.00 | 987.80 |
| 17 MWB Ul. Bolesława Chrobrego 12 | 1962 | EC | System Żerań | no | Przedsiębiorstwo Usług Miejskich | residential/multi-family | 2 | 5n/1p | 253.00 | 253.00 | 763.00 |
| 18 MWB Ul. Roosevelta 11A | 1970 | EC | System Żerań | 2009 | Przedsiębiorstwo Usług Miejskich | residential/multi-family | 2 | 5n/1p | 630.00 | 630.00 | 2380.00 |
| 19 MWB Ul. Westerplatte 10 | 1974 | EC | System Żerań | 2006 | Spółdzielnia Mieszkaniowa “GUBIN” | residential/usługowy | 4 | 5n/1p | 512.80 | 510.70 | 1907.00 |
| 20 MWB OŚ. Emilii Plater 9 | 1987 | EC | System W-70 | 2008 | Spółdzielnia Mieszkaniowa “GUBIN” | residential/multi-family | 4 | 5n/1p | 2462.00 | 847.00 | 3328.00 |
| 21 MWB Ul. Kosynierów 39 | 1994 | EC | external walls—lattice brick, full ceilings Żerań | no | Spółdzielnia Mieszkaniowa “GUBIN” | residential/multi-family | 1 | 5n/1p | 1077.00 | 377.00 | 1265.00 |
| 22 MWB Ul. Kosynierów 49 | 1995 | EC | external walls—lattice brick, full ceilings Żerań | no | Spółdzielnia Mieszkaniowa “GUBIN” | residential/multi-family | 4 | 5n/1p | 2597.00 | 643.00 | 2422.00 |
| 23 MWB Ul. Wojska Polskiego 10 | 1983 | EC | System W-70 | 2006 | Spółdzielnia Mieszkaniowa “GUBIN” | residential/multi-family | 1 | 5n/1p | 1052.00 | 306.90 | 1071.00 |
| 24 MWB OŚ. Emilii Plater 11 | 1988 | EC | System W-70 | no | Spółdzielnia Mieszkaniowa “GUBIN” | residential/multi-family | 5n/1p | 1518.00 | 620.00 | 1530.00 | |
| 25 MWB Ul. Konopnickiej 1 | 1971 | EC | System Żerań | 2004 | Spółdzielnia Mieszkaniowa “GUBIN” | residential/multi-family | 2 | 5n/1p | 1225.00 | 351.30 | 1338.00 |
| 26 MWB OŚ. Emilii Plater 4 | 1984 | EC | System W-70 | no | Spółdzielnia Mieszkaniowa “GUBIN” | residential/multi-family | 2 | 5n/1p | 1917.00 | 350.20 | 1151.50 |
| Cubature [m3] | Heated Cubature [m3] | Total Area of All External Partitions Including Floor and Ceiling Af [m2] | A/V Indicator | Window Area [m2] | Number of Premises [pcs.] | Number of Inhabitants [pcs.] | Energy End-Use Indicator Ek = QK/Af [kWh/m2rok] | Annual End-Use Energy Demand QK = QK,H + QK,W + + QK,L [kWh/rok] |
| 3368.00 | 3368.00 | 2728.08 | 0.81 | 10.00 | 146.00 | 0.00 | 0.00 | |
| 17,556.51 | 17,556.51 | 7900.43 | 0.45 | 66.00 | 900.00 | 0.00 | 0.00 | |
| 2479 | 1807.19 | 0.729 | 210.2 | 26.00 | 36 | 0.00 | 119723.47 | |
| 2994 | 2994 | 18.00 | 34 | 0.00 | ||||
| 6720 | 5880 | 2963.52 | 0.504 | 393.2 + 19.8 | 60 | 94 | 0.00 | 0.00 |
| 8529.00 | 4849.00 | 2822.12 | 0.582 | 410.22 | 40.00 | 80.00 | 0.00 | 0.00 |
| 14,427.00 | 8653.00 | 4750.50 | 0.549 | 603.60 | 60.00 | 128.00 | 0.00 | 0.00 |
| 6220.00 | 5278.00 | 1169.00 | 0.221 | 255.24 | 20.00 | 42.00 | 0.00 | 0.00 |
| 10,287.00 | 9001.00 | 3230.50 | 0.359 | 39.00 | 88.00 | 0.00 | 0.00 | |
| 4350.00 | 2862.00 | 1662.82 | 0.581 | 222.60 | 20.00 | 40.00 | 0.00 | 0.00 |
| 7915.00 | 7915.00 | 30.00 | 67.00 | 0.00 | 0.00 | |||
| 5964.00 | 5964.00 | 30.00 | 70.00 | 0.00 | 0.00 | |||
| 4960.00 | 4960.00 | 1929.00 | 0.39 | 20.00 | 43.00 | 0.00 | 0.00 |
| Address | Construction Year | Heat Source | Construction Technology | Year of Thermal Modernization | Administrator | Building/Development Type | Number of Staircases | Number of Floors above/Underground | Plot Area [m2] | Building Area [m2] | Heated Usable Area [m2] |
|---|---|---|---|---|---|---|---|---|---|---|---|
| Urban zone 3 | |||||||||||
| 27 M/U Ul. Kujawska 2/Cmentarz | <1975 | gas | mixed | no | Miejskie Zakład Usług Komunalnych | residential/services/detached building | 2 | 2n/1p | 3326 | 102 | 98,4 |
| 28 MN ul. Gdańska 18a | 2000 | gas | traditional | no | Właściciel Prywatny | single-family/detached building | 1 | 1n/1p | 806 | 110 | 245 |
| 29 UHot Ul. Kresowa 122 | 1998 | gas | traditional | no | Właściciel Prywatny | Hotel/detached building | 1 | 2n/0p | 2500 | 490 | 806 |
| 30 MWK Ul. Rydla 2 | 1975 | gas | traditional | no | Przedsiębiorstwo Usług Miejskich | M—tenement/detached building | 1 | 4n/1p | 1329 | 168 | 672 |
| 31 MN ul. Gdyńska 11 | 2009 | gas | traditional | no | Właściciel Prywatny | single-family terraced house | 1 | 2n/0p | 450 | 132.5 | 197.4 |
| 32 MN ul. Gdyńska 12 | 2009 | gas | traditional | no | Właściciel Prywatny | single-family terraced house | 1 | 2n/0p | 350 | 102.5 | 197.4 |
| 33 UZP Ul. Racławicka 2 (szkoła podst. Nr 1) | 1910 (1980,1900) | gas | traditional | no | Miejskie Zakład Usług Komunalnych | UZP/detached building | no data | 4n/1p | 2059.31 | 4284.8 | |
| 34 UZP Ul. Piastowska 26 (liceum) | 1910 | gas | traditional | no | Miejskie Zakład Usług Komunalnych | UZP/detached building | no data | 3n/1p | 1540 | 3387.28 | |
| 35 UA Ul. Piastowska 24 (Urząd miejski) | <1920 | gas | traditional—brick | 2009 | Gmina Gubin | UA/detached building | 4 | 3n/1p | 1144.3 | 2483.7 | |
| Ul. Jagiełły 48 LESZNO | 1998 | gas | mixed | no | Prywatny | single-family terraced house | 1 | 3n/1p | 500 | 160 | 270 |
| Cubature [m3] | Heated Cubature [m3] | Total Area of All External Partitions Including Floor and Ceiling Af [m2] | A/V Indicator | Window Area [m2] | Number of Premises [pcs.] | Number of Inhabitants [pcs.] | Energy End-Use Indicator Ek = QK/Af [kWh/m2year] | Annual End-Use Energy Demand QK = QK,H + QK,W + + QK,L [kWh/year] |
| 541.2 | 481.668 | 423.95 | 0.783351811 | 21.27 | 35 | 10 | 0 | 0 |
| 550 | 489.5 | 252 | 0.514811032 | 15.4 | 4 | 5 | 0 | 0 |
| 2435 | 2167.15 | 1392 | 0.642318252 | 308.6 | 19 | 42 | 0 | 0 |
| 1329 | 1182.81 | 968 | 0.818390105 | 10 | 17 | 0 | 0 | |
| 695 | 618.55 | 363.12 | 0.58705036 | 14.5 | 1 | 4 | 0 | 0 |
| 680 | 605.2 | 363.12 | 0.6 | 14.5 | 1 | 4 | 0 | 0 |
| 15,877,1 | 15,877.1 | 7779.78 | 0.49 | 62 | 840 | 0 | 0 | |
| 13,690,27 | 13,690.27 | 57,499.91 | 0.42 | 50 | 500 | 0 | 0 | |
| 7812,11 | 7812.11 | 4609.1449 | 0.59 | 68 | 89 | 0 | 0 | |
| 756 | 675 | 398.25 | 0.59 | 2 | 10 | 0 | 0 |
References
- Communication from the Commission to the European Parliament, the Council, the European Economic and Social Committee and the Committee of the Regions. A Renovation Wave for Europe—Greening Our Buildings, Creating Jobs, Improving Lives, COM(2020) 662 Final; Document 52020DC0662; European Commission: Brussels, Belgium, 2020; Available online: https://eur-lex.europa.eu/legal-content/EN/TXT/?uri=CELEX%3A52020DC0662 (accessed on 25 April 2024).
- Raimundo, A.M.; Sousa, A.M.; Oliveira, A.V.M. Assessment of Energy, Environmental and Economic Costs of Buildings’ Thermal Insulation–Influence of Type of Use and Climate. Buildings 2023, 13, 279. [Google Scholar] [CrossRef]
- Pathak, M.; Slade, R.; Shukla, P.R.; Skea, J.; Pichs-Madruga, R.; Urge-Vorsatz, D. Technical Summary. In Climate Change 2022: Mitigation of Climate Change. Contribution of Working Group Ill to the Sixth Assessment Report of the Intergovernmental Panel on Climate Change; Shukla, P.R., Skea, L., Slade, R., Al Khourtdajie, A., van Diemen, R., McCollum, D., Pathak, M., Some, S., Vyas, P., Fradera, R., et al., Eds.; Cambridge University Press: Cambridge, UK; New York, NY, USA, 2022. [Google Scholar] [CrossRef]
- Commission Staff Working Document, Impact Assessment, Accompanying the Document, Communication from the Commission to the European Parliament, the Council, the European Economic and Social Committee and the Committee of the Regions. Stepping Up Europe’s 2030 Climate Ambition Investing in a Climate-Neutral Future for the Benefit of Our People, SWD (2020) 176 Final; Document 52020SC0176; European Commission: Brussels, Belgium, 2020; Available online: https://eur-lex.europa.eu/legal-content/EN/TXT/?uri=CELEX%3A52020SC0176 (accessed on 25 April 2024).
- Sokołowski, J.; Kiełczewska, A.; Lewandowski, P. Defining and Measuring Energy Poverty in Poland, IBS RESEARCH REPORT 01. 2019. Available online: https://ibs.org.pl/app/uploads/2019/01/IBS_Research_Report_01_2019.pdf (accessed on 23 March 2024).
- Piwowar, A. Energy Poverty as a Current Problem in the Light of Economic and Social Challenges. Energies 2022, 15, 8554. [Google Scholar] [CrossRef]
- Omle, I.; Askar, A.H.; Kovács, E.; Bolló, B. Comparison of the Performance of New and Traditional Numerical Methods for Long-Term Simulations of Heat Transfer in Walls with Thermal Bridges. Energies 2023, 16, 4604. [Google Scholar] [CrossRef]
- Długoterminowa Strategia Renowacji Budynków (DSRB), Wspieranie Renowacji Krajowego Zasobu Budowlanego, Załącznik do Uchwały nr 23/2022 Rady Ministrów z Dnia 9 Lutego 2022 r. Available online: https://www.gov.pl/web/rozwoj-technologia/Dlugoterminowa-strategia-renowacji-budynkow (accessed on 23 March 2024). (In Polish)
- Commission Recommendation (EU) 2019/786 of 8 May 2019 on Building Renovation (Notified under Document C, 2019, 3352, (Text with EEA Relevance) OJ L 127 16.05.2019. p. 34, ELI. Available online: http://data.europa.eu/eli/reco/2019/786/oj (accessed on 23 March 2024).
- Executive Summary of Poland’s National Energy and Climate Plan for the Years 2021–2030 (NECP PL) along with Attachments Has Been Developed in Fulfilment of the Obligation Set Out in Regulation (EU) 2018/1999 of the European Parliament and of the Council of 11 December 2018 on the Governance of the Energy Union and Climate Action; European Commission C: Brussels, Belgium, 2019. 4421. Available online: https://energy.ec.europa.eu/system/files/2020-01/pl_final_necp_summary_en_0.pdf (accessed on 23 March 2024).
- Skiba, M.; Mrówczyńska, M.; Sztubecka, M.; Maciejko, A.; Rzeszowska, N. The European Union’s Energy Policy Efforts Regarding Emission Reduction in Cities—A Method Proposal. Energies 2023, 16, 6123. [Google Scholar] [CrossRef]
- Revision of the eu Emission Trading System (ETS)—Q2 2021, Fit for 55 Package under the European Green Deal, European Parliament, Legislative 20 April 2024. Available online: https://www.europarl.europa.eu/legislative-train/package-fit-for-55/file-revision-of-the-eu-emission-trading-system-(ets) (accessed on 25 April 2024).
- Communication from the Commission to the European Parliament, the Council, the European Economic and Social Committee and the Committee of the Regions. ‘Fit for 55’: Delivering the EU’s 2030, Climate Target on the Way to Climate Neutrality, COM(2021) 550 Final; Document 52021DC0550; European Commission: Brussels, Belgium, 2021.
- Communication from the Commission to the European Parliament, the Council, the European Economic and Social Committee and the Committee of the Regions. The European Green Deal, COM/2019/640 Final; Document 52019DC0640; European Commission: Brussels, Belgium, 2019.
- Proposal for a Regulation of the European Parliament and of the Council, Establishing a Social Climate Fund, COM(2021) 568 Final; European Commission: Brussels, Belgium, 2021.
- Pilszyk, M.; Lipiński, K.; Miniszewski, M. Challenges of the Fit for 55 Package. EU Expert Feedback on the Targets of the Energy Transition; Polish Economic Institute: Warsaw, Poland, 2024; p. 40. [Google Scholar]
- Directive 2012/27/EU of the European Parliament and of the Council of 25 October 2012 on energy efficiency, amending Directives 2009/125/EC and 2010/30/EU and repealing Directives 2004/8/EC and 2006/32/EC Text with EEA relevance. Off. J. Eur. Union 2012, L 315, 1–56.
- Kazak, J.; Mrówczyńska, M.; Skiba, M.; Bazan-Krzywoszańska, A.; Swiader, M.; Tokarczyk-Dorociak, K.; Szewrański, S. A Decision Support System for the Planning of Hybrid Renewable Energy Technologies. IOP Conf. Ser. Earth Environ. Sci. 2021, 701, 012012. [Google Scholar] [CrossRef]
- Castellazzi, L. Analysis of Member States’ Rules for Allocating Heating, Cooling and Hot Water Costs in Multi-Apartment/Purpose Buildings Supplied from Collective Systems, EUR 28630 EN; Publications Office of the European Union: Luxembourg, 2017. [Google Scholar] [CrossRef]
- Canale, L.; Dell’Isola, M.; Ficco, G.; Cholewa, T.; Siggelsten, S.; Balen, I. A comprehensive review on heat accounting and cost allocation in residential buildings in EU. Energy Build. 2019, 202, 109398. [Google Scholar] [CrossRef]
- Directive (EU) 2024/1275 of the European Parliament and of the Council of 24 April 2024 on the energy performance of buildings (recast) (Text with EEA relevance), Document 32024L1275. Available online: https://eur-lex.europa.eu/legal-content/EN/TXT/HTML/?uri=OJ:L_202401275 (accessed on 25 April 2024).
- Maisonneuve, C. Decarbonizing European Cities: How to Speed Up and Build Synergies?”. Notes de l’Ifri, Ifri. 2023, p. 24. Available online: https://www.connaissancedesenergies.org/sites/connaissancedesenergies.org/files/pdf-actualites/ifri_maisonneuve_european_cities_nov2023.pdf (accessed on 25 August 2024).
- Mazur, Ł.; Olenchuk, A. Life Cycle Assessment and Building Information Modeling Integrated Approach: Carbon Footprint of Masonry and Timber-Frame Constructions in Single-Family Houses. Sustainability 2023, 15, 15486. [Google Scholar] [CrossRef]
- Sobierajewicz, P. Kształtowanie Zabudowy Miejskiej; Uniwersytet Zielonogórski: Zielona Góra, Poland, 2013; p. 272. (In Polish) [Google Scholar]
- Communication from the Commission. Smart Cities and Communities—European Innovation Partnership), C(2012) 4701 Final; European Commission: Brussels, Belgium, 2012; Available online: https://digital-strategy.ec.europa.eu/en/library/smart-cities-and-communities-european-innovation-partnership-communication-commission-c2012-4701 (accessed on 1 April 2023).
- Sovacool, B.K.; Martiskainen, M.; Hook, A.; Baker, L. Decarbonization and its discontents: A critical energy justice perspective on four low-carbon transitions. Clim. Chang. 2019, 155, 581–619. [Google Scholar] [CrossRef]
- European Commission, J.R.C. Zero Pollution Outlook 2022, EUR 31248 EN; Publications Office of the European Union: Luxembourg, 2022; p. 93. [Google Scholar] [CrossRef]
- Mrówczyńska, M.; Skiba, M.; Leśniak, A.; Grech, R.; Kazak, J.K. A new fuzzy model of multi-criteria decision support based on Bayesian networks for the urban areas’ decarbonization planning. Energy Convers. Manag. 2022, 268, 116035. [Google Scholar] [CrossRef]
- Cant, K.; Evins, R. Improved calibration of building models using approximate Bayesian calibration and neural networks. J. Build. Perform. Simul. 2022, 16, 291–307. [Google Scholar] [CrossRef]
- Dzikuć, M. Technika oceny cyklu życia jako narzędzie wsparcia do określenia wpływu wytwarzania energii cieplnej na środowisko. Przemysł Chem. 2018, 1, 106–108. [Google Scholar] [CrossRef]
- Sovacool, B.K.; Baum, C.M.; Low, S. Reviewing the sociotechnical dynamics of carbon removal. Joule 2023, 7, 57–82. [Google Scholar] [CrossRef]
- Srinivas, H. Key Issues in Urban Energy Management Urban Energy; Global Development Research Center—GDRC. Available online: www.gdrc.org/uem/energy/key-issues.html (accessed on 1 April 2023).
- Baum, C.M.; Gross, C. Sustainability policy as if people mattered: Developing a framework for environmentally significant behavioral change. J. Bioecon. 2017, 19, 53–97. [Google Scholar] [CrossRef]
- Goodman, J.; Marshall, J. Problems of methodology and method in climate and energy research: Socialising climate change? Energy Res. Soc. Sci. 2018, 45, 1–11. [Google Scholar] [CrossRef]
- Sovacool, B. Who are the victims of low-carbon transitions? Towards a political ecology of climate change mitigation. Energy Res. Soc. Sci. 2021, 73, 101916. [Google Scholar] [CrossRef]
- Salman, M.G. Design standards for environmentally friendly and energy-efficient buildings. In BIO Web of Conferences; Forestry Forum 2023; EDP Sciences: Paris, France, 2024; Volume 93, p. 05011. [Google Scholar] [CrossRef]
- Gil-Mena, A.; Nasimba, V.; Bouakkaz, A.; Salim, H. Analysis and Optimisation of Collective Self-Consumption in Residential Buildings in Spain. Energy Build. 2023, 283, 112812. [Google Scholar] [CrossRef]
- Qiao, Q.; Yunusa-Kaltungo, A. A hybrid agent-based machine learning method for human-centred energy consumption prediction. Energy Build. 2023, 283, 112797. [Google Scholar] [CrossRef]
- Sezer, N.; Yoonus, H.; Zhan, D.; Wang, L.; Hassan, I.; Rahman, M. Urban microclimate and building energy models: A review of the latest progress in coupling strategies. Renew. Sustain. Energy Rev. 2023, 184, 113577. [Google Scholar] [CrossRef]
- Lu, X.; Wang, H.; Chen, H.; Gao, S. Assessing the Impact of Natural Conditions/Socioeconomic Indicators on the Urban Thermal Environment Based on Geographic Big Data. Atmosphere 2022, 13, 1942. [Google Scholar] [CrossRef]
- Uribe, S.V.; Villaseñor, N.R. Inequities in urban tree care based on socioeconomic status. Urban For. Urban Green. 2024, 96, 128363. [Google Scholar] [CrossRef]
- Skiba, M.; Mrówczyńska, M.; Sztubecka, M.; Bazan-Krzywoszańska, A.; Kazak, J.; Leśniak, A.; Janowiec, F. Probability estimation of the city’s energy efficiency improvement as a result of using the phase change materials in heating networks. Energy 2021, 228, 120549. [Google Scholar] [CrossRef]
- Decision (EU) 2022/591 of the European Parliament and of the Council of 6 April 2022 on a General Union Environment Action Programme to 2030. Off. J. Eur. Union 2022, L 114, 22–36.
- Towards a Sustainable Europe by 2030; Reflection Paper, COM (2019) 22. European Commission: Brussels, Belgium, 2019. Available online: https://commission.europa.eu/publications/sustainable-europe-2030_en (accessed on 1 April 2023).
- EUROPE 2020, A Strategy for Smart, Sustainable and Inclusive Growth; COM (2010) 2020 Final; European Commission: Brussels, Belgium, 2010.
- Fabbri, K.; Gaspari, J. Mapping the energy poverty: A case study based on the energy performance certificates in the city of Bologna. Energy Build. 2021, 234, 110718. [Google Scholar] [CrossRef]
- James, C.; Aravena, C.; Marco, B.; Eleanor, D. Show Me the Energy Costs”: Short and Long-term Energy Cost Disclosure Effects on Willingness-to-pay for Residential Energy Efficiency. Energy J. 2022, 43, 133–152. [Google Scholar] [CrossRef]
- European Parliament: Energy Performance of Buildings (Recast): P9TA(2023)0068: Amendments Adopted by the European Parliament on 14 March 2023 on the Proposal for a Directive of the European Parliament and of the Council on the Energy Performance of Buildings (Recast) (COM(2021)0802—C9-0469/2021—2021/0426(COD))1; European Commission: Brussels, Belgium, 2023. Available online: https://eur-lex.europa.eu/legal-content/EN/TXT/?uri=CELEX%3A52023AP0068 (accessed on 1 April 2023).
- Adamczyk, J.; Dylewski, R. Ecological and Economic Benefits of the “Medium” Level of the Building Thermo-Modernization: A Case Study in Poland. Energies 2020, 13, 4509. [Google Scholar] [CrossRef]

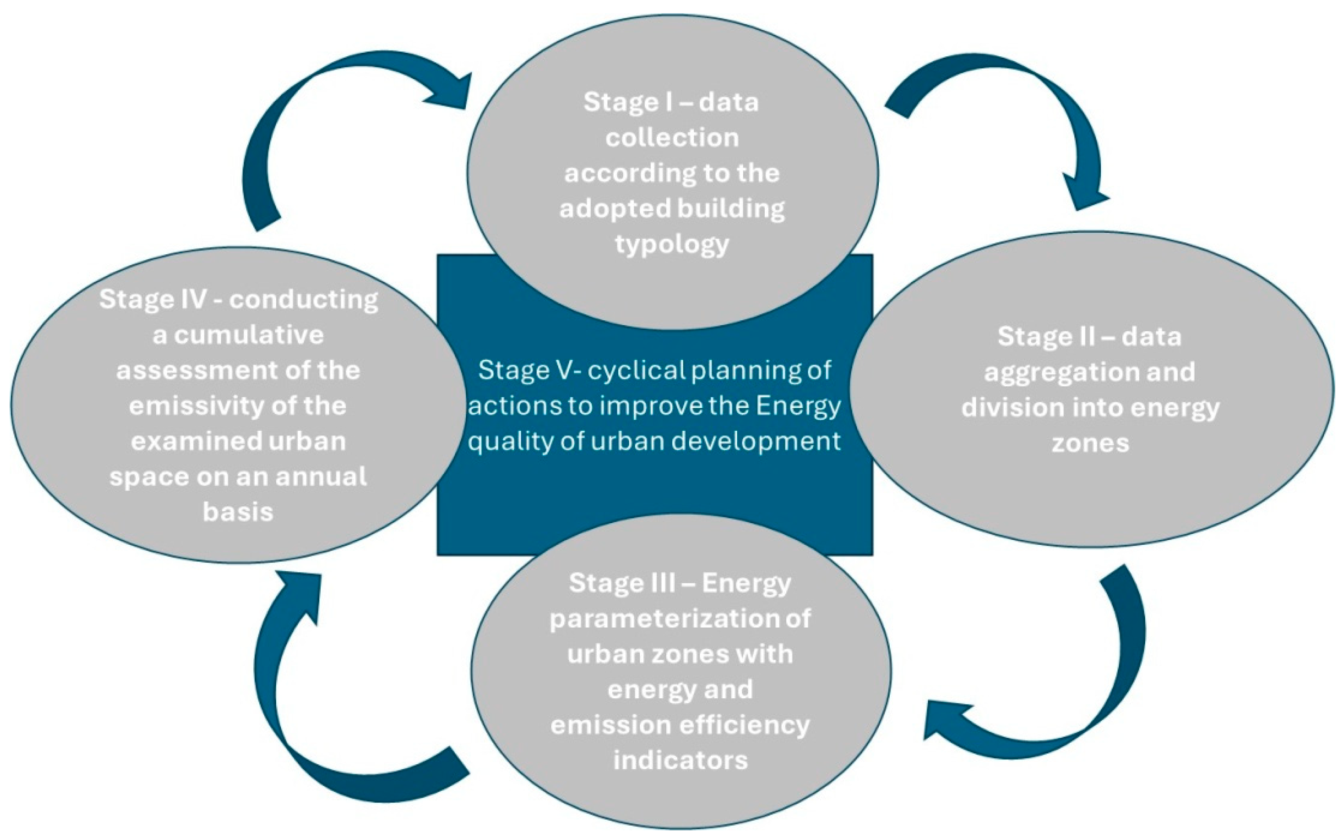

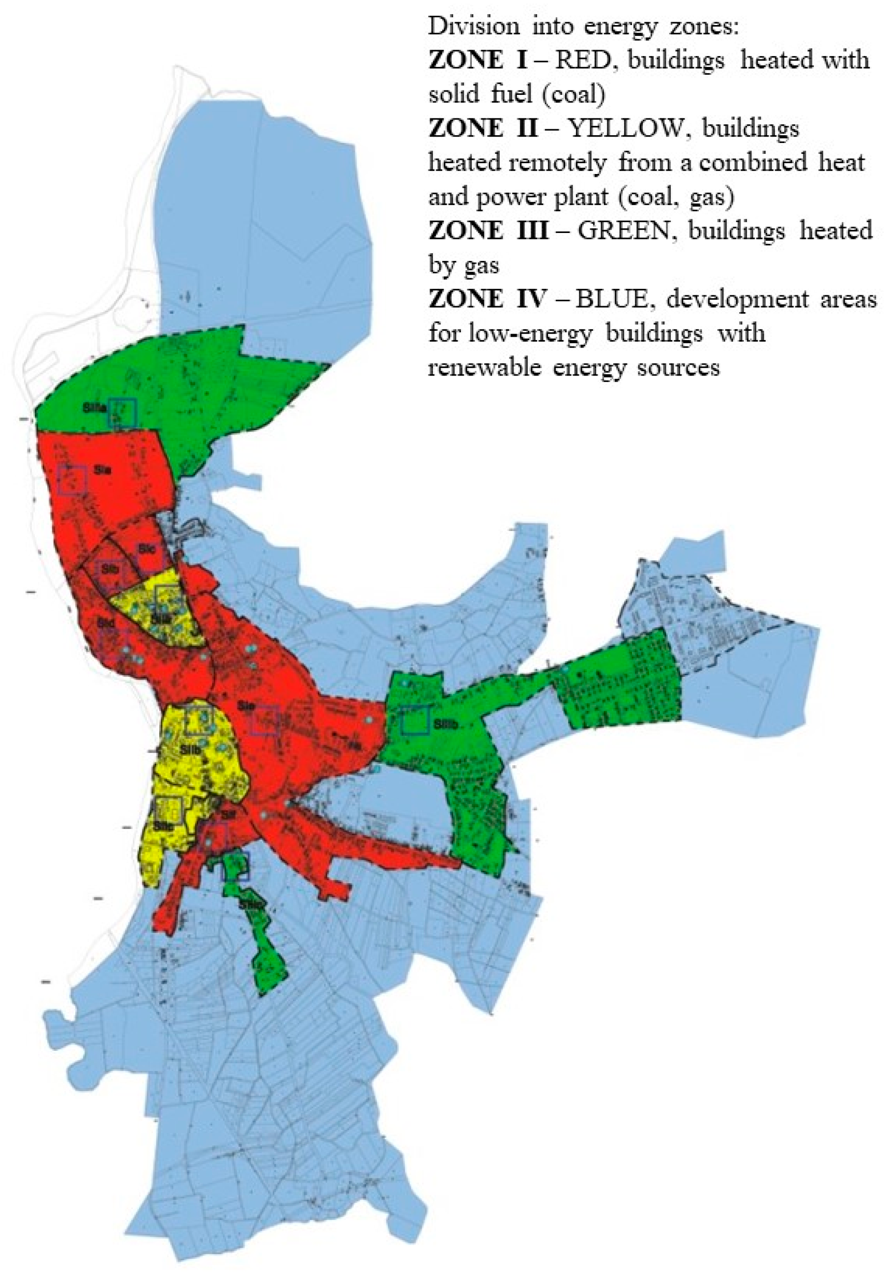
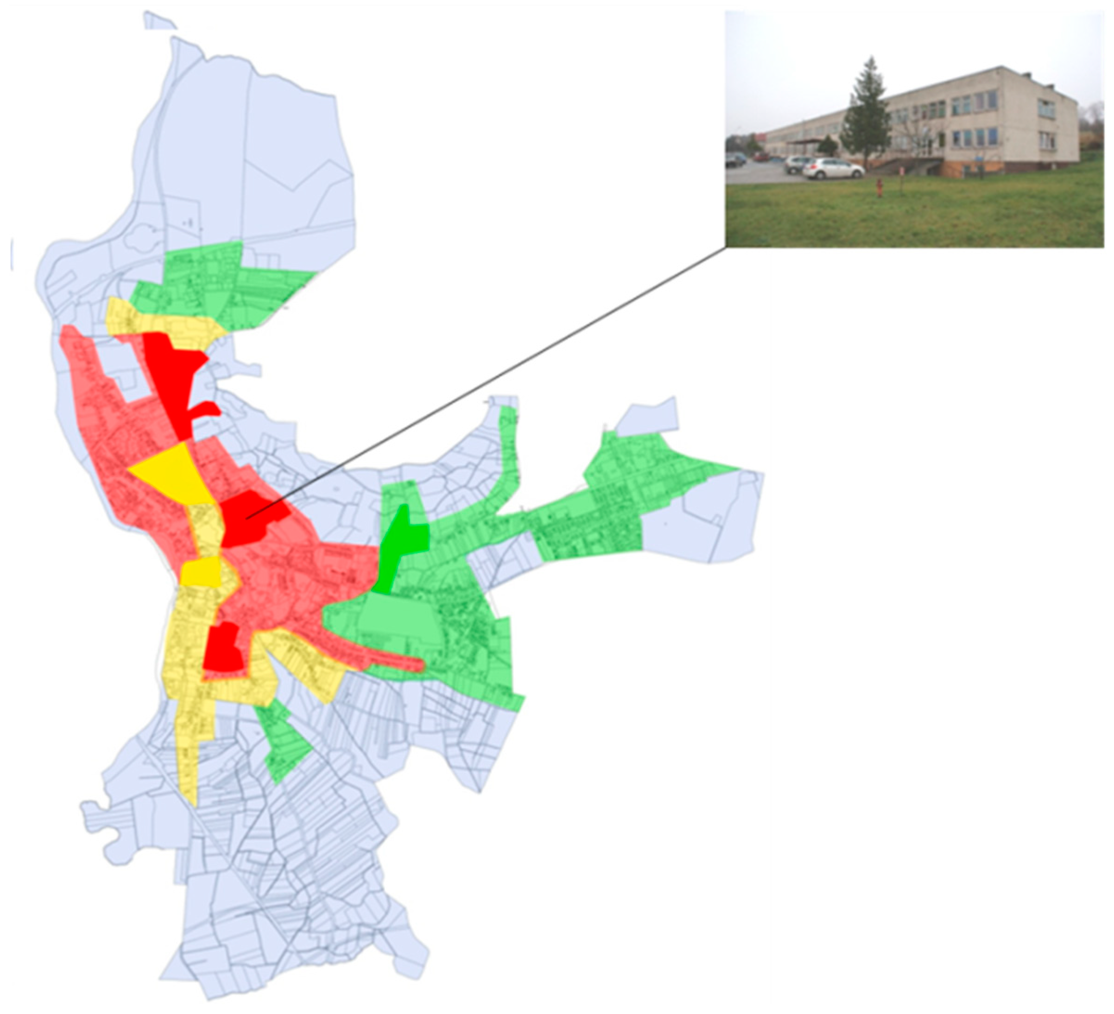
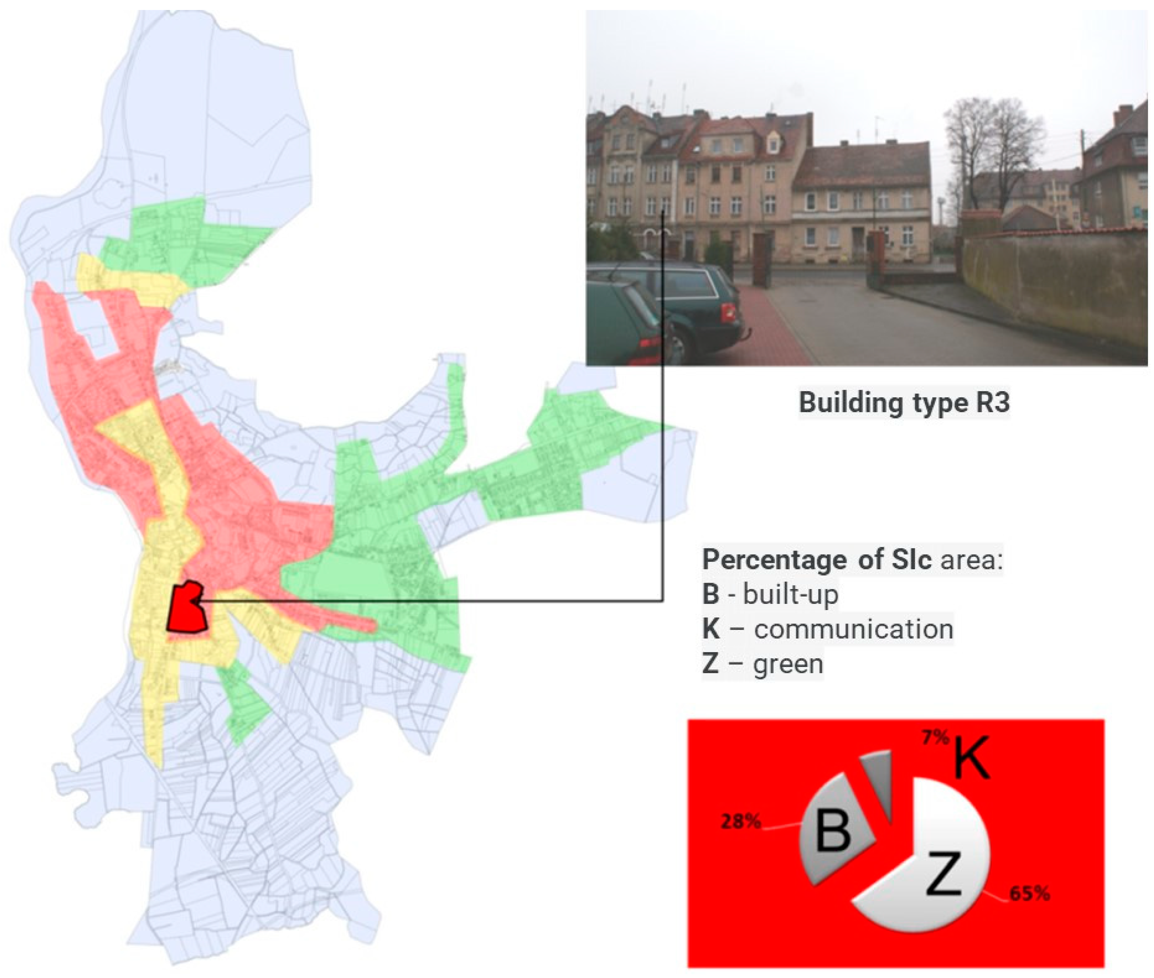
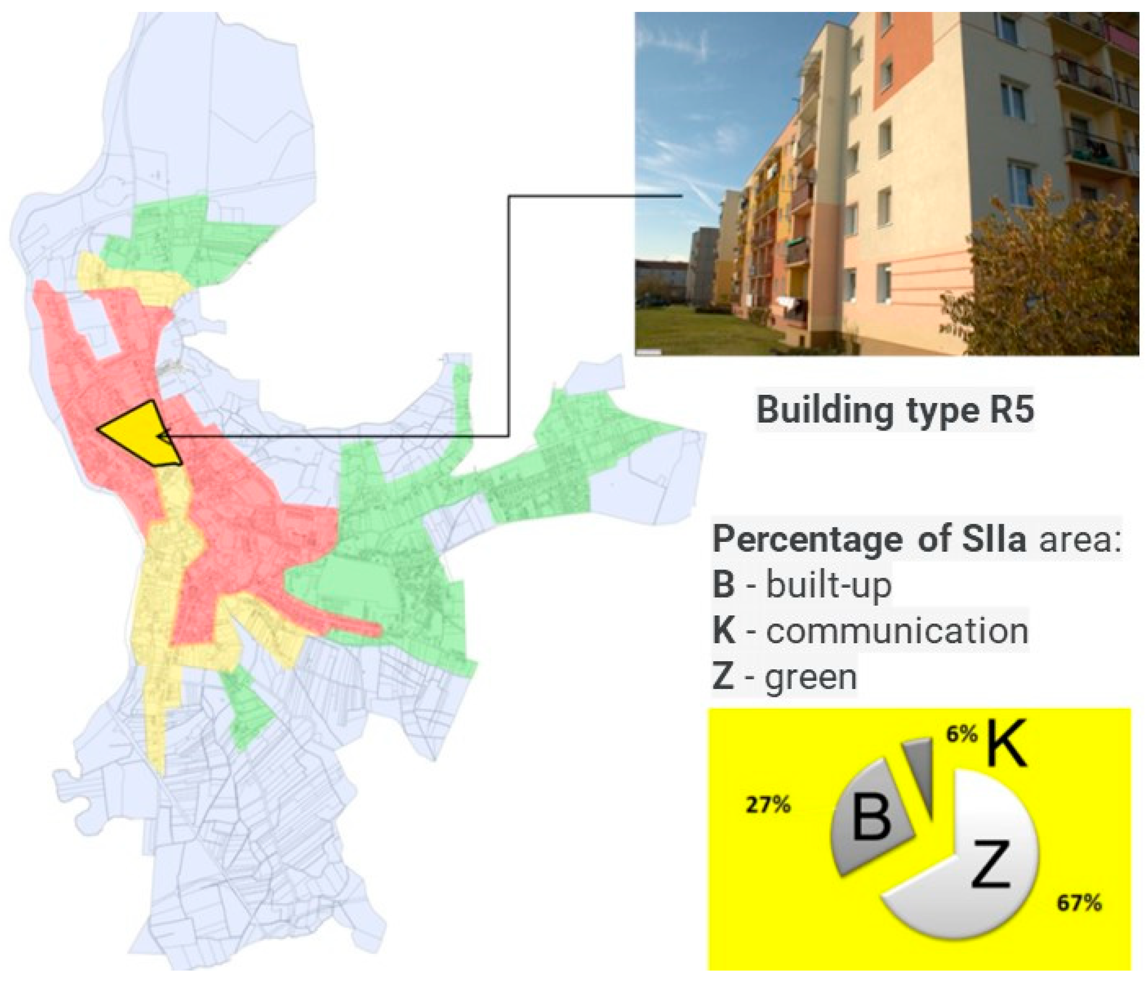

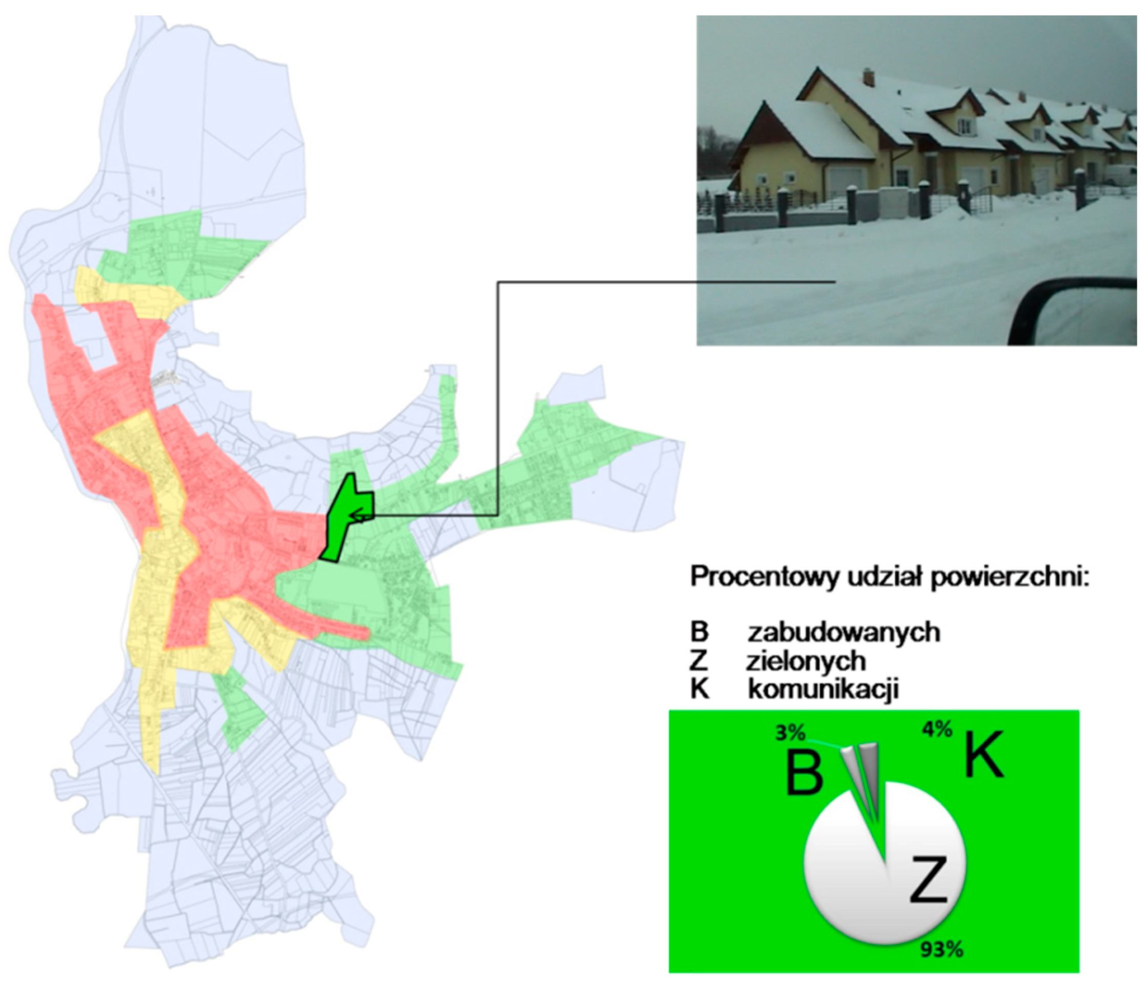

| Building Type | Scheme | Description |
|---|---|---|
| R1 | 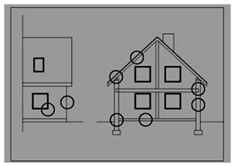 | Single-family residential building—Cat. 1/traditional technology |
| R2 | 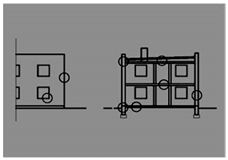 | Single-family residential building—Cat. 2/mixed technology |
| R3 |  | Multi-family residential building—Cat. 1/traditional technology |
| R4 | 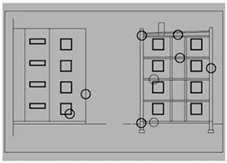 | Multi-family residential building—Cat. 2/mixed technology |
| R5 | 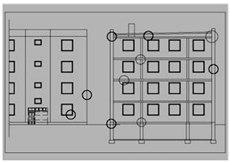 | Multi-family residential building—Cat. 3/industrialized technology |
| R6 | 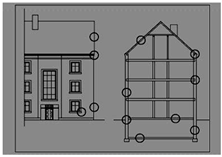 | Public building—Cat. 2/mixed technology |
| Type of Building Ownership | Quantity List of Buildings |
|---|---|
| Municipal buildings [pcs.] | 5 out of 57 buildings examined |
| Buildings of housing communities [pcs.] | 9 out of 475 buildings examined |
| Cooperative buildings [pcs.] | 11 out of 21 buildings examined + 1 office building, 1 warehouse, 2 buildings commercial |
| Budget buildings [pcs.] | 8 buildings (4 schools, 3 kindergartens, 1 office) with 9 buildings. |
| Private buildings [pcs.] | 6 residential buildings, 1 building industrial |
| Sum | 44 out of 532 buildings examined |
| Year of Construction | Number of Tested Buildings for Energy Zones [pcs.] | |||
|---|---|---|---|---|
| Zone SI (Red) | Zone SII (Yellow) | Zone SIII (Green) | Zone SIV (Blue) | |
| Until 1985 | 12 + 57 * | 11 + 21 * | 5 | No building |
| 1986–1992 | 4 | 1 | 1 | No building |
| 1993–1997 | No building | 2 | 1 | No building |
| 1998–2008 | No building | 1 | 2 | No building |
| Since 2009 | No building | 1 | 3 | No building |
| Building Category | Zone SI (Red) | Zone SII (Yellow) | Zone SIII (Green) | Zone SIV (Blue) |
|---|---|---|---|---|
| Number of Buildings [pcs.] | ||||
| Cat. 1—traditional technology | 12 | 1 | 9 | No buildings |
| Cat. 2—mixed technology | 4 | 4 | 2 | No buildings |
| Cat. 3—industrialized technology | No buildings | 11 | 1 | No buildings |
| Architectural and technical data: | ||||||||
| Year of construction | Source of heat | Manufacturing technology | A year of thermal modernization [a] | Manager | Type of building/development | Number of staircases | ||
| 1975–80 | Coal/Boiler room | Mixed—Cat. 2 | no | MZUK | R-6 UZP/detached | 3 | ||
| Number of floors above ground/ underground | The building area Ab [m2] | Heated usable area AUH [m2] | The volume of the building V [m3] | Heated building volume. VH [m3] | Total area of heated external partitions Af [m2] | Building shape indicator Af/VH | Number of premises [pcs.] | Number of users P [psc.] |
| 2/1 | 1260.93 | 3444.00 | 12,416.00 | 11,050.24 | 4345.60 | 0.39 | 39.00 | 200.00 |
| Economic data—operating costs: | ||||||||
| Cost of gas consumption Cg [PLN/year] | Cost of gas consumption/person Cg/person [PLN/person/year] | The cost of coal consumption Cc [PLN/year] | The cost of coal consumption /person Cc/person [PLN/person/year] | Cost of electricity consumption Cel [PLN/year] | Cost of electricity consumption/person Cel/person [PLN/person/year] | Cold water consumption QCW [m3/year] | ||
| 720,000.00 | 3600.00 | 3009.00 | 15.00 | 1260.00 | 6.30 | 2555.00 | ||
| Energy data: | ||||||||
| Surface indicator of seasonal heat demand EP [kWh/m2year] | Annual final energy demand QK = QK,H + QK,W + + QK,L [kWh/year] | Annual final energy demand for lighting QK,L [kWh/year] | Thermal energy consumption QH [Qco,cw] [GJ/year] | Coal demand Dc [ton/year] | Volume indicator of seasonal heat demand Ev [kWh/(m3/year)] | |||
| 328.24 | 694,500.00 | 36,108.00 | 2500.00 | 100.00 | 62.85 | |||
| Item Number of Indicator | Characteristic Zone Parameters—Zone SIc | Numerical Data * |
|---|---|---|
| We1 | area of the zone: Az | 126,225.0 m2 |
| We2 | building area in the zone: Abz | 1672.0 m2 |
| We3 | biologically active area: Aag | 124,583.0 m2 |
| We4 | density of population: DP | 0.0006 person/m2 |
| We5 | heated area in the zone: AHZ | 1577.0 m2 |
| We6 | average final energy indicator of the heated area in the zone EKzIc = 1.42 GJ/m2/year × 277.8 | 394.48 kWh/m2/year |
| We7 | final energy consumption in the zone: QKz [GJ] or [kWh]: | 2239.0 GJ/ year 621,994.2 kWh/year |
| We8 | final energy cost in the zone: Ckz = We7 × nj * = 2239.0 × 34.62 | 77,514.18 EUR/year |
| We9 | CO2 emission of zone QEIc: QEIc = We7 × n = 2239.0 × 0.09637 n = 0.09637 GJ | 215.77 Mg/year |
| We10 | unit CO2 emission indicator of the development in the zone SIc EEIcb = We9/We2 [kg CO2/m2/year] | 0.129 Mg/m2/year |
| We11 | unit CO2 emission indicator of the zone SIc EEIcz = We9/We1 [kg CO2/m2/year] | 0.0017 Mg/m2/year |
| We12 | non-renewable primary energy consumption factor of the zone EPz EPz = EKz × wi = We6 × wi wi—non-renewable primary energy input factor wi = 1.1 | 433.93 kWh/m2/year |
| Item Number of Indicator | Characteristic Zone Parameters—Zone SIIa | Numerical Data * |
|---|---|---|
| We1 | area of the zone: Az | 228,810.0 m2 |
| We2 | building area in the zone: Abz | 30,288.0 m2 |
| We3 | biologically active area: Aag | 198,522.0 m2 |
| We4 | density of population: DP | 0.01 person/m2 |
| We5 | heated area in the zone: AHZ | 120,582.0 m2 |
| We6 | average final energy indicator of the heated area in the zone EKIc = 0.17 GJ/m2/year × 277.8 | 47.2 kWh/m2/year |
| We7 | final energy consumption in the zone: QKz [GJ] or [kWh] | 5,694,605.5 kWh/year (20,498.0 GJ/year) |
| We8 | final energy cost CKZ in the zone: Ckz = W7 × nj * = 20,498.0 × 34.62 | 709,640.76 EUR/year |
| We9 | CO2 emission of zone: QEIIa =We7 × n = 20,498.0 × 0.09637 n = 0.09637 GJ | 1975.39 Mg/year |
| We10 | unit CO2 emission indicator of the development in the zone SIIa EEIIab = We9/We2 [kg CO2/m2/year] | 0.065 Mg/m2/year |
| We11 | unit CO2 emission indicator of the zone SIIa EEIIaz = We9/We1 [kg CO2/m2/year] | 0.0086 Mg/m2/year |
| We12 | non-renewable primary energy consumption factor of the zone EPz EPz = EKz × wi = We6 × wi wi—non-renewable primary energy input factor, wi = 1.1 | 51.92 kWh/m2/year |
| Item Number of Indicator | Characteristic Zone Parameters—Zone SIIIa | Numerical Data * |
|---|---|---|
| We1 | area of the zone: Az | 1,217,155.0 m2 |
| We2 | building area in the zone: Abz | 55,502.0 m2 |
| We3 | biologically active area: Aab | 1,161,653.0 m2 |
| We4 | density of population: DP | 0.011 person/m2 |
| We5 | heated area in the zone: AHZ | 109,848.0 m2 |
| We6 | average final energy indicator of the heated area in the zone EKzIc = 0.32 GJ/m2/ year × 277.8 | 88.90 kWh/m2/year |
| We7 | final energy consumption in the zone: QKz | 9,764,947.8 kWh/year (35,151.0 GJ/rok) |
| We8 | final energy cost CKZ in the zone: Ckz = We7 × nj * | 298,783.5 EUR/year |
| We9 | CO2 emission of zone: QEIIIa = We7 × n= 35151.0 × 0.09637 n = 0.09637 × GJ | 3387.5 Mg/year |
| We10 | unit CO2 emission indicator of the development in the zone SIIIa EEIIIab = We9/We2 [kg CO2/m2/year] | 0.061 Mg/m2/year |
| We11 | unit CO2 emission indicator of the zone SIIIa EEIIIaz = We9/We1 [kg CO2/m2/year] | 0.0028 Mg/m2/year |
| We12 | non-renewable primary energy consumption factor of the zone EPz EPz = EKz × wi = We6 × wi wi—non-renewable primary energy input factor wi = 1.1 | 97.79 kWh/m2/year |
| Balance Indicators of Energy Consumption and CO2 Emissions in City Zones | ||||
|---|---|---|---|---|
| Zone area | final energy QKj | primary energy QPj | QEj emission CO2 | |
| [m2] | [GJ] | [GJ] | [Mg/year] | |
| Zone I | 3,171,007.0 | 564,981.0 | 621,479.1 | 33,899.0 |
| Zone II | 745,827.0 | 202,784.0 | 263,619.2 | 12,167.0 |
| Zone III | 2,776,140.0 | 42,907.0 | 47,197.7 | 2402.8 |
| Total | 6,692,974.0 | 810,672.0 | 932,296.0 | 48,468.8 |
| Balance Indicators of Active Areas for the City | ||||
| Building development (TAb) Greenery (TAg) Traffic—communication (TAc) | 27% | |||
| 59% | ||||
| 14% | ||||
Disclaimer/Publisher’s Note: The statements, opinions and data contained in all publications are solely those of the individual author(s) and contributor(s) and not of MDPI and/or the editor(s). MDPI and/or the editor(s) disclaim responsibility for any injury to people or property resulting from any ideas, methods, instructions or products referred to in the content. |
© 2024 by the authors. Licensee MDPI, Basel, Switzerland. This article is an open access article distributed under the terms and conditions of the Creative Commons Attribution (CC BY) license (https://creativecommons.org/licenses/by/4.0/).
Share and Cite
Sobierajewicz, P.; Adamczyk, J.; Dylewski, R. Multi-Criterial Carbon Assessment of the City. Energies 2024, 17, 4555. https://doi.org/10.3390/en17184555
Sobierajewicz P, Adamczyk J, Dylewski R. Multi-Criterial Carbon Assessment of the City. Energies. 2024; 17(18):4555. https://doi.org/10.3390/en17184555
Chicago/Turabian StyleSobierajewicz, Piotr, Janusz Adamczyk, and Robert Dylewski. 2024. "Multi-Criterial Carbon Assessment of the City" Energies 17, no. 18: 4555. https://doi.org/10.3390/en17184555
APA StyleSobierajewicz, P., Adamczyk, J., & Dylewski, R. (2024). Multi-Criterial Carbon Assessment of the City. Energies, 17(18), 4555. https://doi.org/10.3390/en17184555






