Factors Influencing the Energy Consumption in a Building: Comparative Study between Two Different Climates
Abstract
1. Introduction
2. Materials and Methods
2.1. Theoretical Approach
- The site analysis study, which involves seeking the most economical option over the entire life cycle of the building;
- The architectural model: This phase of the process addresses the architectural aspects, the identification of the key performance parameters which were considered in the energy simulation and the analysis of the barriers for which the simulation is still limited in the traditional design framework, in order to achieve performance;
- The design of the architectural model: This phase consists of identifying the parameters which influence the performance of the building, such as the envelope, lighting, natural ventilation, heating and cooling equipment;
- The development of the energy model, which concerns the definition of the thermal parameters of the building spaces, the setting of temperature and finally the evaluation of the energy performance of the HVAC equipment.
2.1.1. Site Analysis Phase
Site Analysis Phase
- Air temperature and humidity using the psychometric diagram;
- Solar gains and sky clearance levels for a rough estimate of daylight and solar heat gains;
- Wind (speed and direction angles) for a natural ventilation analysis.
The Tools
2.1.2. Form and Orientation Phase
Study Parameters
The Tools
2.1.3. Natural Lighting Phase
2.1.4. Building Envelope Phase
Study Parameters
2.2. Proposed Evaluation Framework
2.2.1. Building Equipment
Internal Loads
- Facilities, lighting and occupancy follow schedules generated by the Create Parametric Schedules command in the OpenStudio software version 3.6.1. For a given number of operating hours per week, the measurement generates internal load schedules typical for an office and university space;
- Equipment, lighting and occupancy programming is carried out for 24 h time slots; they are presented and discussed in the Section 3.
Plug and Process Loads
2.2.2. The Hypotheses
- For all models, the assumption of an unoccupied building (zero internal load) was used to size the HVAC systems, as engineers usually do. In practice, there is always a certain base load due to lighting and equipment. Therefore, sizing HVAC systems with a zero base load is a conservative approach and generally results in some oversizing.
- Dimensioning factors of 1.25 for cooling and 1.15 for heating in OpenStudio were utilized. A factor greater than 1 provides an additional margin of safety for extreme weather conditions and unusually high loads.
- A standard sizing routine for non-matching installations was used for all models. This means that sizing decisions for the sized HVAC systems are based on the total distributed loads of the area, regardless of when they occur. Coincidental design is the maximum sum of all loads at a given time, typically represented in design assuming a diversity factor of ~70% on the sum of non-coincidental loads. Inadequate sizing is another conservative approach that contributes to the oversizing of HVAC equipment. A system sizing analysis is performed by considering idle time, partial load factors and several other validation checks.
- Validation: Checking the pressure losses of the fans, the HVAC systems of the building being equipped with a controller for the activation and deactivation of the system were verified, which made it possible to carry out control tests on the economizers installed in the operation heating and cooling loads, and to check the energy consumption of the heating, ventilation and air conditioning systems as a function of temperature and their influences. Thus, the HVAC energy consumption was estimated as a function of temperature: to ensure that the HVAC systems worked as expected and reacted correctly to the outside temperature of the two climate zones (Figure 9 and Figure 10), the energy consumption HVAC versus outdoor air-dry bulb temperature was tracked for each climate zone and HVAC system type. The results obtained after the simulation were compared with the energy balances of the building over the last three years.
3. Results and Discussion
4. Conclusions
Author Contributions
Funding
Data Availability Statement
Acknowledgments
Conflicts of Interest
References
- UN Environment. Les Émissions du Secteur Mondial du Bâtiment Restent Élevées et Continuent d’Augmenter. Available online: http://www.unep.org/fr/actualites-et-recits/communique-de-presse/les-emissions-du-secteur-mondial-du-batiment-restent (accessed on 8 June 2024).
- Bozonnet, E.; Jolas, C.; Le Dréau, J. BIM et conception intégrée—Interopérabilité et optimisation de la performance environnementale. Tech. Ing. 2018. [Google Scholar] [CrossRef]
- Reed, B. The Integrative Design Guide to Green Building: Redefining the Practice of Sustainability; John Wiley & Sons: Hoboken, NJ, USA, 2009. [Google Scholar]
- Optis, M.; Wild, P. Inadequate documentation in published life cycle energy reports on buildings. Int. J. Life Cycle Assess. 2010, 7, 644–651. [Google Scholar] [CrossRef]
- Vaughn, M. ASHRAE Research Report. ASHRAE J. 2016, 58, 81–91. [Google Scholar]
- Imrie, R.; Street, E. Architectural Design and Regulation; John Wiley & Sons: Hoboken, NJ, USA, 2011. [Google Scholar] [CrossRef]
- Aydemir, A.; Jacoby, S. Architectural design research: Drivers of practice. Des. J. 2022, 25, 657–674. [Google Scholar] [CrossRef]
- Aburamadan, R.; Trillo, C. Applying design science approach to architectural design development. Front. Archit. Res. 2020, 9, 216–235. [Google Scholar] [CrossRef]
- Bambardekar, S.; Poerschke, U. The Architect as Performer of Energy Simulation in The early Design Stage. 2009. Available online: https://www.aivc.org/resource/architect-performer-energy-simulation-early-design-stage (accessed on 8 June 2024).
- Crawley, D.B. Which weather data should you use for energy simulations of commercial buildings? Trans.-Am. Soc. Heat. Refrig. Air Cond. Eng. 1998, 104, 498–515. [Google Scholar]
- Giama, E.; Chantzis, G.; Kontos, S.; Keppas, S.; Poupkou, A.; Liora, N.; Melas, D. Building Energy Simulations Based on Weather Forecast Meteorological Model: The Case of an Institutional Building in Greece. Energies 2023, 16, 191. [Google Scholar] [CrossRef]
- Alghamdi, S.; Tang, W.; Kanjanabootra, S.; Alterman, D. Optimal configuration of architectural building design parameters for higher educational buildings. Energy Rep. 2023, 10, 1925–1942. [Google Scholar] [CrossRef]
- Latha, H.; Patil, S.; Kini, P.G. Influence of architectural space layout and building perimeter on the energy performance of buildings: A systematic literature review. Int. J. Energy Environ. Eng. 2023, 14, 431–474. [Google Scholar] [CrossRef]
- Yildirim, M.; Gocer, O.; Globa, A.; Brambilla, A. Investigating restorative effects of biophilic design in workplaces: A systematic review. Intell. Build. Int. 2023, 15, 205–247. [Google Scholar] [CrossRef]
- Gassar, A.A.A.; Koo, C.; Kim, T.W.; Cha, S.H. Performance Optimization Studies on Heating, Cooling and Lighting Energy Systems of Buildings during the Design Stage: A Review. Sustainability 2021, 13, 9815. [Google Scholar] [CrossRef]
- Mangkuto, R.A.; Koerniawan, M.D.; Apriliyanthi, S.R.; Lubis, I.H.; Atthaillah; Hensen, J.L.M.; Paramita, B. Design Optimisation of Fixed and Adaptive Shading Devices on Four Façade Orientations of a High-Rise Office Building in the Tropics. Buildings 2022, 12, 25. [Google Scholar] [CrossRef]
- de Meester, T.; Marique, A.-F.; De Herde, A.; Reiter, S. Impacts of occupant behaviours on residential heating consumption for detached houses in a temperate climate in the northern part of Europe. Energy Build. 2013, 57, 313–323. [Google Scholar] [CrossRef]
- Mbadinga, D.; Alibaba, H. Improvement of Thermal Efficiency Through Natural Lighting: Energy Saving. 2019, p. 5. Available online: https://www.researchgate.net/profile/Halil-Alibaba/publication/338188729_Improvement_of_Thermal_Efficiency_Through_Natural_Lighting_Energy_Saving/links/5e05e07f4585159aa49d892c/Improvement-of-Thermal-Efficiency-Through-Natural-Lighting-Energy-Saving.pdf (accessed on 1 January 2019).
- Bashir, F.M.; Dodo, Y.A.; Mohamed, M.A.S.; Norwawi, N.M.; Shannan, N.M.; Afghan, A.A. Effects of natural light on improving the lighting and energy efficiency of buildings: Toward low energy consumption and CO2 emission. Int. J. Low-Carbon Technol. 2024, 19, 296–305. [Google Scholar] [CrossRef]
- Ibarra, D.I.; Reinhart, C.F. Daylight Factor Simulations—How Close Do Simulation Beginners ‘Really’ Get? June 2009. Available online: https://www.aivc.org/resource/daylight-factor-simulations-how-close-do-simulation-beginners-really-get (accessed on 13 May 2024).
- Lamberts, R.; Hensen, J.L. Building Performance Simulation for Design and Operation; Spoon Press: London, UK, 2011. [Google Scholar]
- Ezeh, C.I.; Hong, Y.; Deng, W.; Zhao, H. High rise office building makeovers—Exploiting architectural and engineering factors in designing sustainable buildings in different climate zones. Energy Rep. 2022, 8, 6396–6410. [Google Scholar] [CrossRef]
- Stagrum, A.E.; Andenæs, E.; Kvande, T.; Lohne, J. Climate Change Adaptation Measures for Buildings—A Scoping Review. Sustainability 2020, 12, 1721. [Google Scholar] [CrossRef]
- Motawa, I.; Elsheikh, A.; Diab, E. Energy Performance Analysis of Building Envelopes. J. Eng. Proj. Prod. Manag. 2021, 11, 196–206. [Google Scholar] [CrossRef]
- De Dear, R. Recent enhancements to the adaptive comfort standard in ASHRAE 55-2010. In Proceedings of the 45th annual conference of the Architectural Science Association, Sydney, Australia, 14–16 November 2011; Citeseer: University Park, PA, USA, 2011; pp. 16–19. [Google Scholar]
- Kharseh, M.; Altorkmany, L.; Al-Khawaj, M.; Hassani, F. Warming impact on energy use of HVAC system in buildings of different thermal qualities and in different climates. Energy Convers. Manag. 2014, 81, 106–111. [Google Scholar] [CrossRef]
- Kükrer, E.; Eskin, N. Effect of design and operational strategies on thermal comfort and productivity in a multipurpose school building. J. Build. Eng. 2021, 44, 102697. [Google Scholar] [CrossRef]
- Moret Rodrigues, A.; Santos, M.; Gomes, M.G.; Duarte, R. Impact of Natural Ventilation on the Thermal and Energy Performance of Buildings in a Mediterranean Climate. Buildings 2019, 9, 123. [Google Scholar] [CrossRef]
- Sfakianaki, A.; Pavlou, K.; Santamouris, M.; Livada, I.; Assimakopoulos, M.-N.; Mantas, P.; Christakopoulos, A. Air tightness measurements of residential houses in Athens, Greece. Build. Environ. 2008, 43, 398–405. [Google Scholar] [CrossRef]
- Caruggi de Faria, L.; Roméro, M.; Porras-Amores, C.; Pirro, L.; Sáez, P. Prediction of the Impact of Air Speed Produced by a Mechanical Fan and Operative Temperature on the Thermal Sensation. Buildings 2022, 12, 101. [Google Scholar] [CrossRef]
- Anand, V.; Kadiri, V.L.; Putcha, C. Passive buildings: A state-of-the-art review. J. Infrastruct. Preserv. Resil. 2023, 4, 3. [Google Scholar] [CrossRef] [PubMed]
- Sadineni, S.B.; Madala, S.; Boehm, R.F. Passive building energy savings: A review of building envelope components. Renew. Sustain. Energy Rev. 2011, 15, 3617–3631. [Google Scholar] [CrossRef]
- Kent, R. Energy Management in Plastics Processing: Strategies, Targets, Techniques, and Tools; Elsevier: Amsterdam, The Netherlands, 2018. [Google Scholar]
- Franco, A.; Schito, E. Definition of Optimal Ventilation Rates for Balancing Comfort and Energy Use in Indoor Spaces Using CO2 Concentration Data. Buildings 2020, 10, 135. [Google Scholar] [CrossRef]
- Maddalena, R.; Mendell, M.J.; Eliseeva, K.; Chan, W.R.; Sullivan, D.P.; Russell, M.; Satish, U.; Fisk, W.J. Effects of ventilation rate per person and per floor area on perceived air quality, sick building syndrome symptoms, and decision-making. Indoor Air 2015, 25, 362–370. [Google Scholar] [CrossRef] [PubMed]
- Scherer, P.; de Fauro, D.O.; de Grigoletti, G.C.; Scherer, P.; Fauro, D.d.O.; Grigoletti, G.d.C. Energy Efficiency, Thermal Comfort, and Quality of Natural Ventilation Strategies for Classrooms. In Cooling Technologies—Technologies and Systems to Guarantee Thermal Comfort in Efficient Buildings; IntechOpen: Rijeka, Croatia, 2023; ISBN 978-1-83769-582-9. [Google Scholar]
- Wouters, P.; Delmotte, C.; Faÿsse, J.-C.; Barles, P.; Bulsing, P.; Filleux, C.; Hardegger, P.; Blomsterberg, Å.; Pennycook, K.; Jackman, P.; et al. Towards improved performances of mechanical ventilation systems. Tip-Vent Proj. EC Joule 2001, 58. [Google Scholar]
- Goel, S.; Rosenberg, M.I.; Eley, C. ANSI/ASHRAE/IES Standard 90.1-2016 Performance Rating Method Reference Manual; Pacific Northwest National Lab (PNNL): Richland, WA, USA, 2017. [Google Scholar]
- Hoxha, E.; Maierhofer, D.; Saade, M.R.M.; Passer, A. Influence of technical and electrical equipment in life cycle assessments of buildings: Case of a laboratory and research building. Int. J. Life Cycle Assess. 2021, 26, 852–863. [Google Scholar] [CrossRef]
- Shiker, M. Multivariate Statistical Analysis. Br. J. Sci. 2012, 6, 55–66. [Google Scholar]
- Piotrowska, E.; Borchert, A. Energy consumption of buildings depends on the daylight. E3S Web Conf. 2017, 14, 01029. [Google Scholar] [CrossRef]
- Hussin, N.H.; Said, R.M.; Ishak, N. Analysis of Influence Factors Affecting The Energy Consumption in Technology Campus, UTEM. Malays. Constr. Res. J. 2020, 32, 29–36. [Google Scholar]
- Solano, J.C.; Caamaño-Martín, E.; Olivieri, L.; Almeida-Galárraga, D. HVAC systems and thermal comfort in buildings climate control: An experimental case study. Energy Rep. 2021, 7, 269–277. [Google Scholar] [CrossRef]
- Zhang, C.; Zhao, T.; Li, K. Quantitative correlation models between electricity consumption and behaviors about lighting, sockets and others for electricity consumption prediction in typical campus buildings. Energy Build. 2021, 253, 111510. [Google Scholar] [CrossRef]
- Alghamdi, S.; Tang, W.; Kanjanabootra, S.; Alterman, D. Effect of Architectural Building Design Parameters on Thermal Comfort and Energy Consumption in Higher Education Buildings. Buildings 2022, 12, 329. [Google Scholar] [CrossRef]

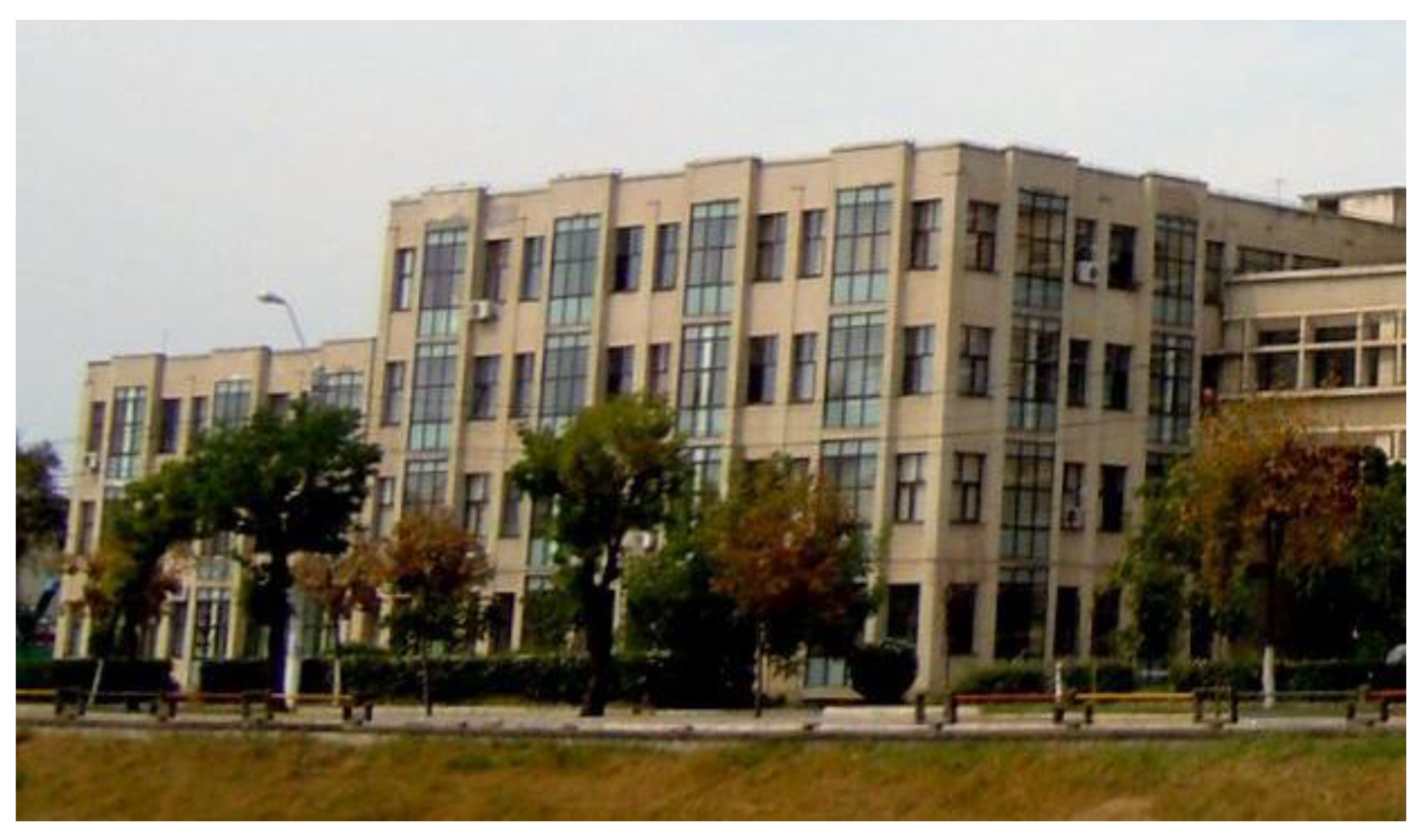
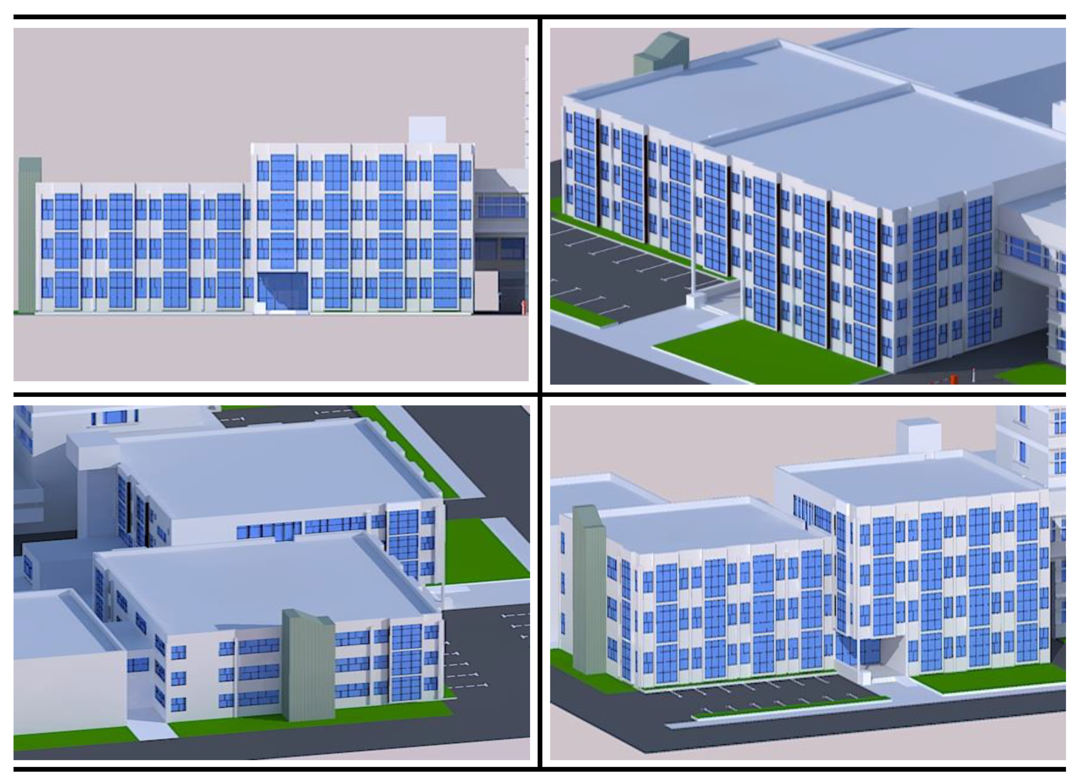
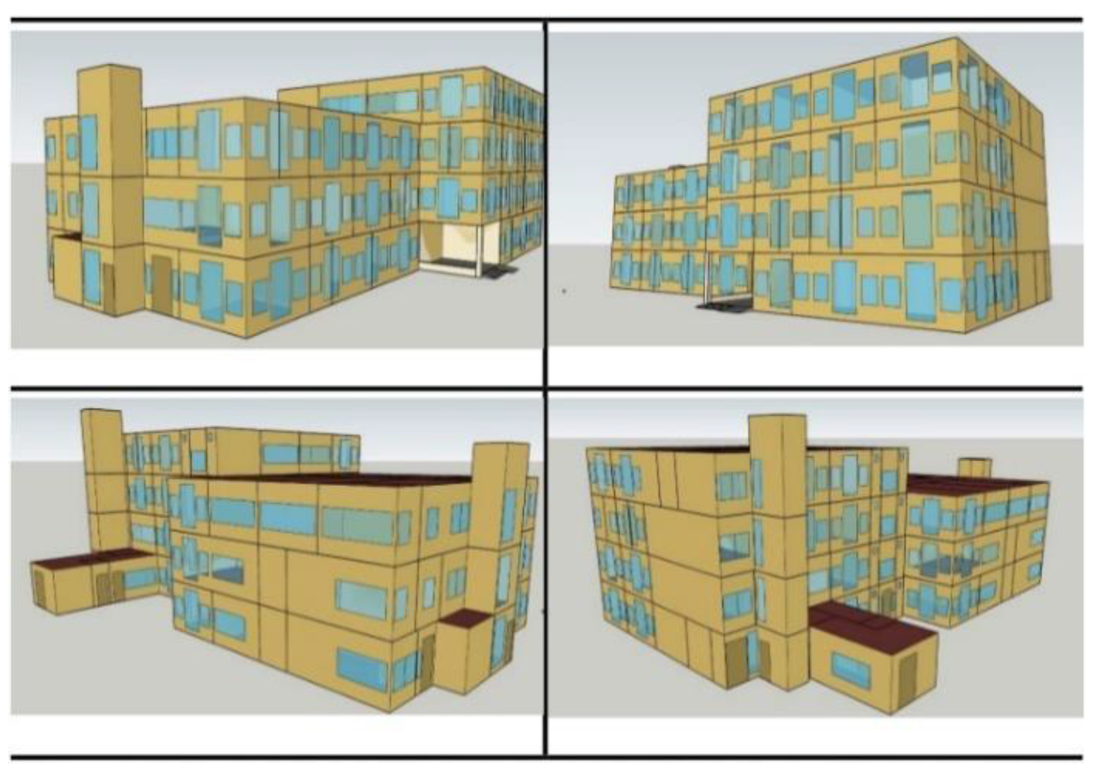
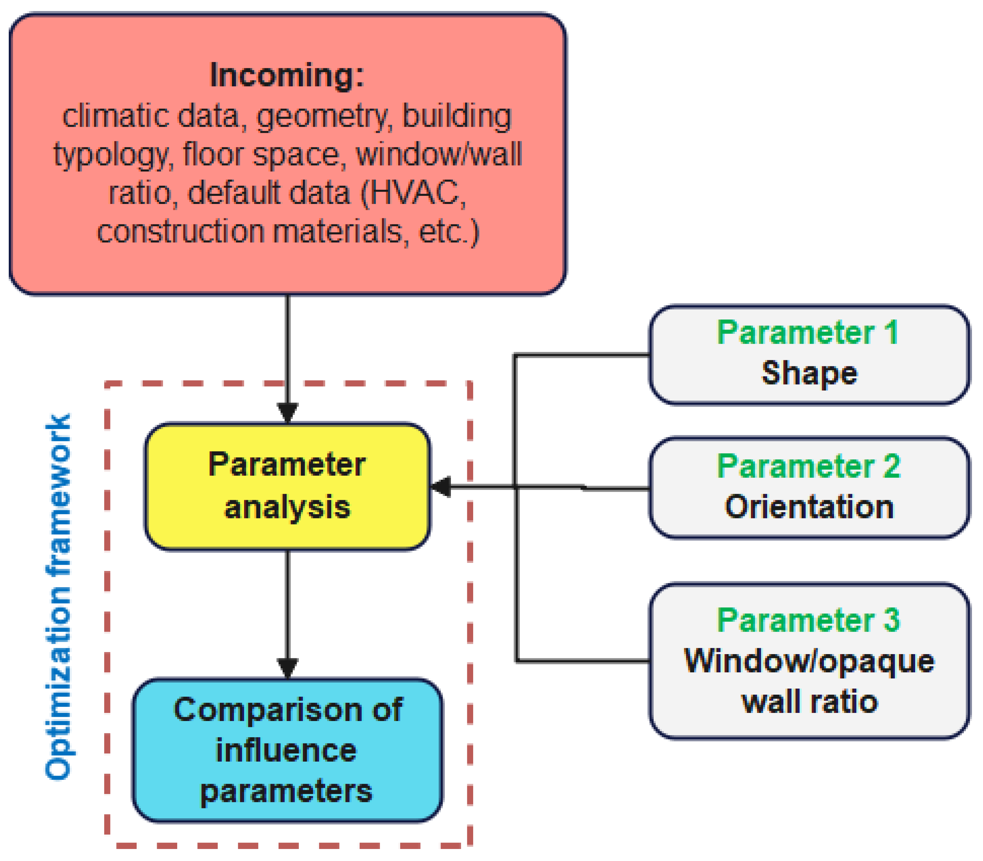




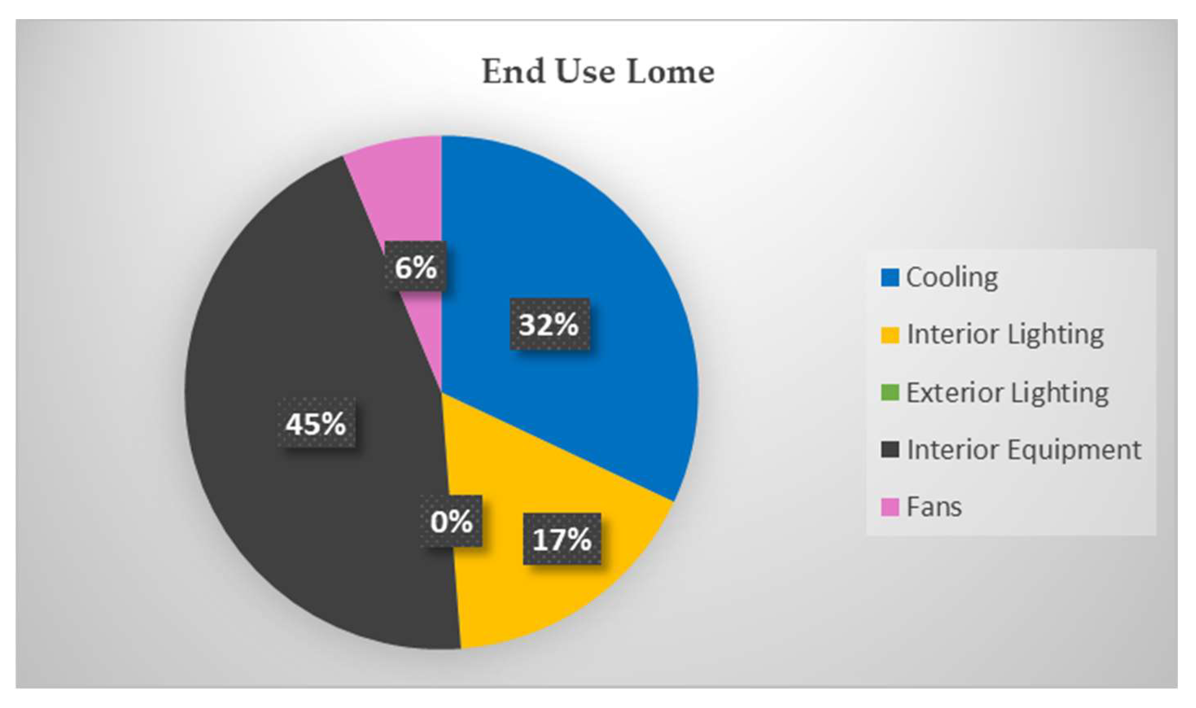
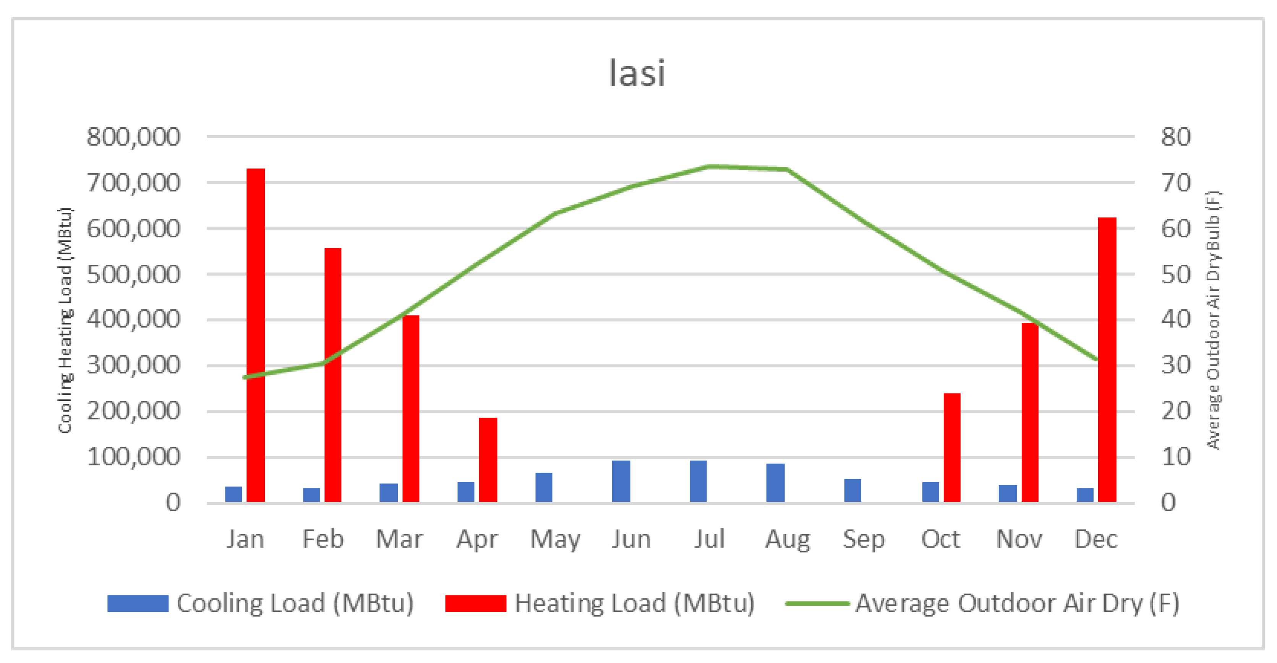
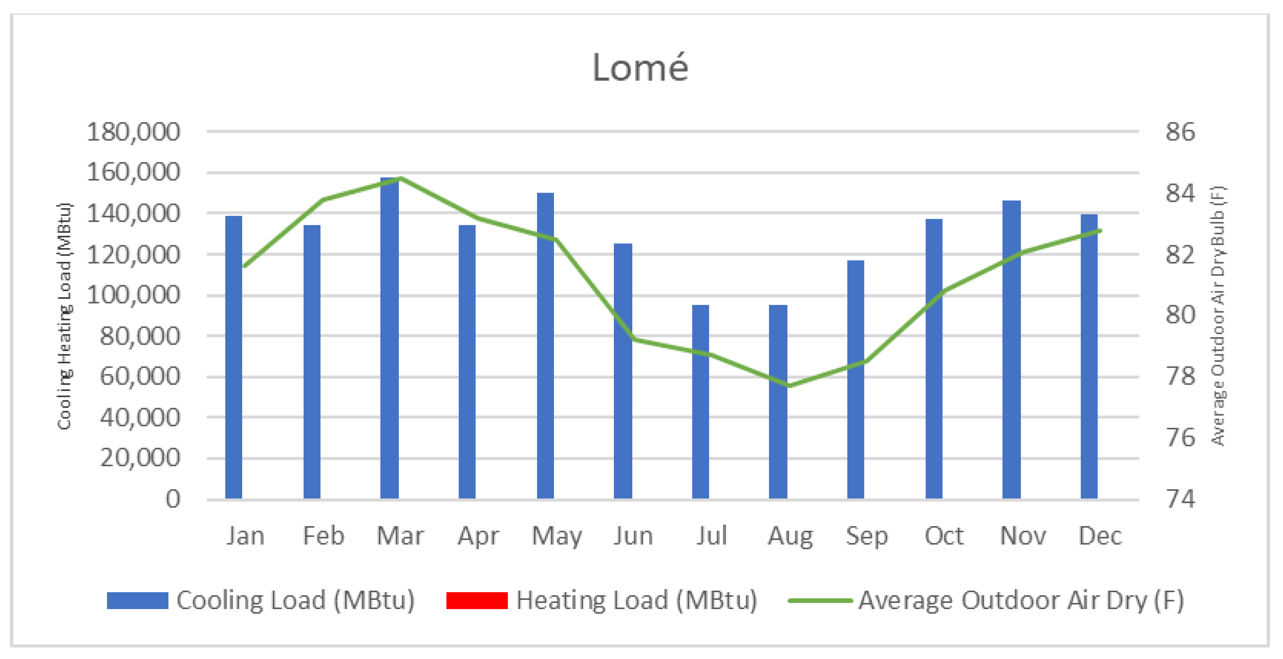

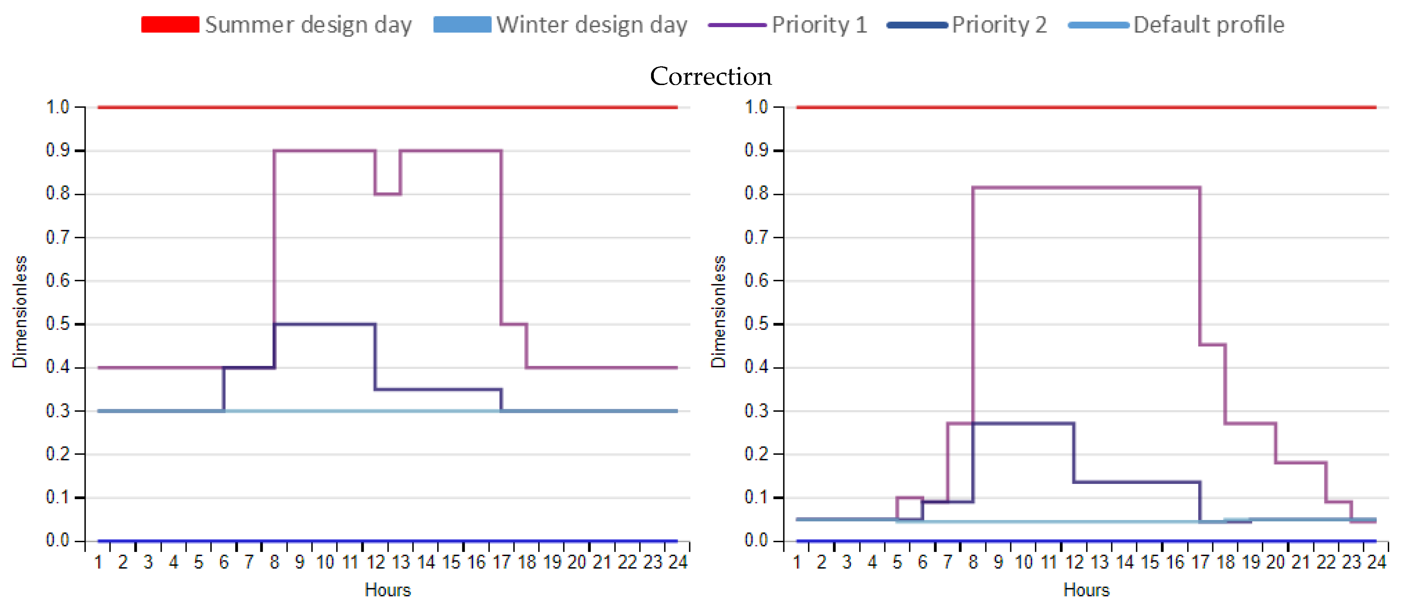
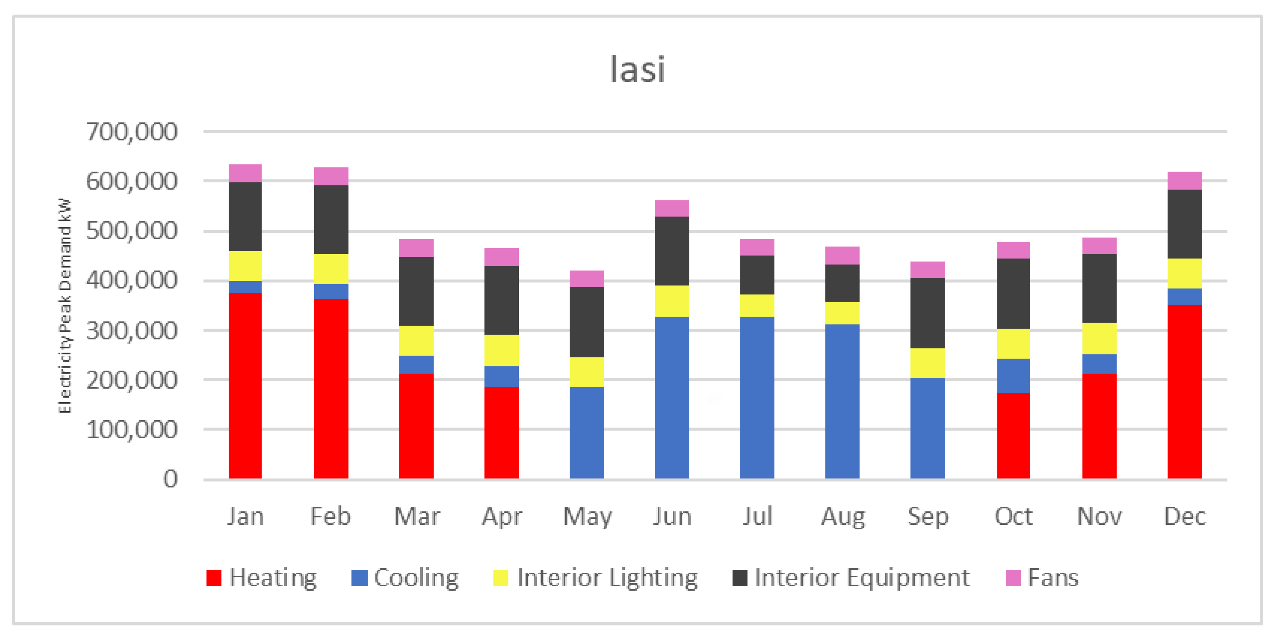

| Miscellaneous | Energy | Thermal | Lighting | ||||||||||||||
|---|---|---|---|---|---|---|---|---|---|---|---|---|---|---|---|---|---|
| Aspects to Study | Mask Effect of Peripheral Buildings | Psychometric Chart | Sun Position | Wind Speed | Direct and Indirect Solar Radiation | Heating Savings | Cooling Savings | Savings in Artificial Lighting | Overall Energy Consumption | Thermal Conductivity | Heat Phase Shift | Thermal Loads | Thermal Gains by Daylight | Glare Analysis | Daylight Factor/Lighting Autonomy | Illuminance Estimation | Architectural Settings |
| Analysis of site | √ | √ | √ | √ | √ | ||||||||||||
| Shape | √ | √ | √ | √ | √ | √ | √ | Volumetry, Geometry | |||||||||
| Orientation | √ | √ | √ | √ | √ | √ | √ | √ | Optimal orientation | ||||||||
| Envelope | √ | √ | √ | √ | √ | √ | √ | Thermal conductivity, Thickness, Thermal storage capacity, Fenestration (WWR, U, FS, TL) | |||||||||
| Lighting natural | √ | √ | √ | √ | √ | √ | √ | √ | √ | √ | WWR, DF optimum, Glare control | ||||||
| Features | Tool | |
|---|---|---|
| Meteonorm | Ecotect | |
| Psychometric chart | √ | √ |
| Degrees—heating and cooling days | √ | √ |
| Sun position | √ | √ |
| Direct solar radiation | √ | √ |
| Diffuse solar radiation | √ | √ |
| Cloud cover | √ | √ |
| Wind (speed and direction) | √ | √ |
| Temperature, humidity | √ | √ |
| Limitations | Only accepts the file in Energy Plus Weather format | Limited functionality for studying natural ventilation effects |
| Study Settings | Tools | |
|---|---|---|
| OpenStudio SketchUp Plug-in | Ecotect | |
| Building compactness | 1 | |
| Shape | 1 | |
| Orientation of facades | √ | √ |
| Window/wall ratio | √ | √ |
| Energy consumption | 1 | 1 |
| Analysis of solar gains | √ | |
| Free software | √ | |
| Graphic interface | √ | √ |
| Import geometry | 2 | √ |
| Thermal Resistance (Opaque Walls, Openings) | Limit heat gains or losses due to conduction by providing an envelope with a low conductivity coefficient. Be very attentive to thermal bridges. |
| Thermal Mass | Recommend heavy materials, especially for premises with prolonged occupancy presenting significant internal loads and heavily exposed to sunlight. |
| Glazing Quality | Evaluate the trade-off in glazing using low-e material with other (reflective) coatings. |
| Waterproofing | Limit infiltration and exfiltration as much as possible to ensure continuity of waterproofing |
Disclaimer/Publisher’s Note: The statements, opinions and data contained in all publications are solely those of the individual author(s) and contributor(s) and not of MDPI and/or the editor(s). MDPI and/or the editor(s) disclaim responsibility for any injury to people or property resulting from any ideas, methods, instructions or products referred to in the content. |
© 2024 by the authors. Licensee MDPI, Basel, Switzerland. This article is an open access article distributed under the terms and conditions of the Creative Commons Attribution (CC BY) license (https://creativecommons.org/licenses/by/4.0/).
Share and Cite
Ali-Tagba, A.-R.; Baneto, M.; Lucache, D.D. Factors Influencing the Energy Consumption in a Building: Comparative Study between Two Different Climates. Energies 2024, 17, 4041. https://doi.org/10.3390/en17164041
Ali-Tagba A-R, Baneto M, Lucache DD. Factors Influencing the Energy Consumption in a Building: Comparative Study between Two Different Climates. Energies. 2024; 17(16):4041. https://doi.org/10.3390/en17164041
Chicago/Turabian StyleAli-Tagba, Abdoul-Razak, Mazabalo Baneto, and Dumitru Dorin Lucache. 2024. "Factors Influencing the Energy Consumption in a Building: Comparative Study between Two Different Climates" Energies 17, no. 16: 4041. https://doi.org/10.3390/en17164041
APA StyleAli-Tagba, A.-R., Baneto, M., & Lucache, D. D. (2024). Factors Influencing the Energy Consumption in a Building: Comparative Study between Two Different Climates. Energies, 17(16), 4041. https://doi.org/10.3390/en17164041







