Artificial Intelligence and Digital Tools for Assisting Low-Carbon Architectural Design: Merging the Use of Machine Learning, Large Language Models, and Building Information Modeling for Life Cycle Assessment Tool Development
Abstract
1. Introduction
2. Methodology
3. Case Study 1. Machine Learning-Assisted Carbon Footprint Estimation Tool
3.1. Materials and Methods
3.2. Results
3.3. Conclusions of Case Study 1
4. Case Study 2. LLM-Assisted Web Carbon Calculator Tool
4.1. Materials and Methods
4.2. Implementing AI into the Carbon Calculator Tool
4.3. Results
4.4. Conclusions of Case Study 2
5. Case Study 3. Integrating BIM, Carbon Footprint Analysis, and AI into a 3D Application
5.1. Materials and Methods
5.2. Typical Workflow for Users
5.3. Results
5.4. Conclusions of Case Study 3
6. Discussion
7. Conclusions
Author Contributions
Funding
Data Availability Statement
Conflicts of Interest
References
- Yahaya, H.L.; Vivek, S.M.; Shehu, U.M.; Auwal, A.M. Carbon footprint management: A review of construction industry. Clean. Eng. Technol. 2022, 9, 100531. [Google Scholar] [CrossRef]
- United Nations Environment Programme (UNEP). Global Status Report for Buildings and Construction: Towards a Zero-Emission, Efficient and Resilient Buildings and Construction Sector; UNEP: Nairobi, Kenya, 2020. [Google Scholar]
- European Council, European Green Deal. Available online: https://www.consilium.europa.eu/en/policies/green-deal/ (accessed on 2 April 2024).
- European Council. Fit for 55. Available online: https://www.consilium.europa.eu/en/infographics/fit-for-55-eu-emissions-trading-system/ (accessed on 2 April 2024).
- EN 15978; Sustainability of construction works-Assessment of environmental performance of buildings-Calculation method. European Committee for Electrotechnical Standardization (CENELEC): Brussels, Belgium, 2011.
- European Commission. Level(s). Available online: https://environment.ec.europa.eu/topics/circular-economy/levels_en (accessed on 2 April 2024).
- OneClick LCA. EU Parliament Approves Revised EPBD—A Milestone in ‘Fit for 55’ Climate Initiative. 2024. Available online: https://oneclicklca.com/en/resources/articles/eu-parliament-approves-revised-epbd-fit-for-55-initiative (accessed on 2 April 2024).
- Ryńska, E. Zintegrowany Proces Projektowania Prośrodowiskowego; Oficyna Wydawnicza Politechniki Warszawskiej: Warsaw, Poland, 2012. [Google Scholar]
- Kuczera, A.; Płoszaj-Mazurek, M. Whole Life Carbon Roadmap for Poland. In How to Decarbonise the Built Environment by 2050; Polish Green Building Council (PLGBC): Gliwice, Poland, 2021. [Google Scholar]
- East, A. What is a Carbon Footprint? An Overview of Definitions and Methodologies; Horticulture Australia Ltd.: Sydney, Australia, 2008. [Google Scholar]
- Adams, M.; Burrows, V.; Richardson, S.; Drinkwater, J.; Gamboa, C. Bringing Embodied Carbon Upfront; World Green Building Council: London, UK, 2019. [Google Scholar]
- Hollberg, A. A Parametric Method for Building Design Optimization Based on Life Cycle Assessment; Bauhaus-Universität Weimar: Weimar, Germany, 2016. [Google Scholar]
- McCord, K.; Dillon, H.; Gunderson, P.; Carlson, S.; Phillips, A.; Griechen, D.; Antonopoulos, C. Strategies for connecting whole-building LCA to the low-carbon design process. Environ. Res. Infrastruct. Sustain. 2024, 4, 015002. [Google Scholar] [CrossRef]
- Wang, J.; Wei, J.; Liu, Z.; Huang, C.; Du, X. Life cycle assessment of building demolition waste based on building information modeling. Resour. Conserv. Recycl. 2022, 178, 106095. [Google Scholar] [CrossRef]
- Bueno, C.; Pereira, L.M.; Fabricio, M.M. Life cycle assessment and environmental-based choices at the early design stages: An application using building information modelling. Arch. Eng. Des. Manag. 2018, 14, 332–346. [Google Scholar] [CrossRef]
- Pierzchalski, M.; Ryńska, E.; Węglarz, A. Life Cycle Assessment as a Major Support Tool within Multi-Criteria Design Process of Single Dwellings Located in Poland. Energies 2021, 14, 3748. [Google Scholar] [CrossRef]
- Dossche, C.; Boel, V.; De Corte, W. Use of Life Cycle Assessments in the Construction Sector: Critical Review. Procedia Eng. 2017, 171, 302–311. [Google Scholar] [CrossRef]
- Zhonghao, C.; Lin, C.; Xingyang, Z.; Huang, L.; Malindu, S.; Yap, P.S. Recent Technological Advancements in BIM and LCA Integration for Sustainable Construction: A Review. Sustainability 2024, 16, 1340. [Google Scholar] [CrossRef]
- Rashidian, S.; Drogemuller, R.; Omrani, S. Building Information Modelling, Integrated Project Delivery, and Lean Construction Maturity Attributes: A Delphi Study. Buildings 2023, 13, 281. [Google Scholar] [CrossRef]
- Kaplan, G.; Comert, R.; Kaplan, O.; Matci, D.K.; Avdan, U. Using Machine Learning to Extract Building Inventory Information Based on LiDAR Data. ISPRS Int. J. Geo-Inf. 2022, 11, 517. [Google Scholar] [CrossRef]
- Hollberg, A.; Genova, G.; Habert, G. Evaluation of BIM-based LCA results for building design. Autom. Constr. 2019, 109, 102972. [Google Scholar] [CrossRef]
- Najjar, M.; Figueiredo, K.; Palumbo, M.; Haddad, A. Integration of BIM and LCA: Evaluating the environmental impacts of building materials at an early stage of designing a typical office building. J. Build. Eng. 2017, 14, 115–126. [Google Scholar] [CrossRef]
- Durdyev, S.; Dehdasht, G.; Mohandes, S.R.; Edwards, D.J. Review of the Building Information Modelling (BIM) Implementation in the Context of Building Energy Assessment. Energies 2021, 14, 8487. [Google Scholar] [CrossRef]
- Egwim, C.N.; Alaka, H.; Demir, E.; Balogun, H.; Olu-Ajayi, R.; Sulaimon, I.; Wusu, G.; Yusuf, W.; Muideen, A.A. Artificial Intelligence in the Construction Industry: A Systematic Review of the Entire Construction Value Chain Lifecycle. Energies 2024, 17, 182. [Google Scholar] [CrossRef]
- Belém, C.; Santos, L.; Leitão, A. On the Impact of Machine Learning Architecture without Architects. In Proceedings of the “Hello, Culture!” 18th International Conference, CAAD Futures, Daejeon, Republic of Korea, 26–28 June 2019. [Google Scholar]
- Bölek, B.; Osman, T.; Hakan, Ö. A systematic review on artificial intelligence applications in architecture. J. Des. Resil. Archit. Plan. 2023, 4, 91–104. [Google Scholar] [CrossRef]
- Veloso, P.; Rhee, J. In Pursuit of Deep Architectural Design. 2021. Available online: https://www.researchgate.net/publication/350637725_In_pursuit_of_deep_architectural_design (accessed on 2 April 2024).
- Zhao, S.; Wang, L.; Qian, X.; Chen, J. Enhancing performance-based generative architectural design with sketch-based image retrieval: A pilot study on designing building facade fenestrations. Vis. Comput. 2022, 38, 2981–2997. [Google Scholar] [CrossRef]
- Galanos, T. Machine-Learned Regenerative Design. In Regenerative Design in Digital Practice; Naboni, E., Havinga, L., Eds.; Eurac Research: Bolzano, Italy, 2019; pp. 95–99. [Google Scholar]
- Zargar, S.; Brown, N. Deep Learning in Early-Stage Structural Performance Prediction: Assessing Morphological Parameters for Buildings. 2021. Available online: https://www.researchgate.net/publication/356760332_Deep_learning_in_early-stage_structural_performance_prediction_assessing_morphological_parameters_for_buildings (accessed on 2 April 2024).
- Petri, I.; Kubicki, S.; Rezgui, Y.; Guerriero, A.; Li, H. Optimizing Energy Efficiency in Operating Built Environment Assets through Building Information Modeling: A Case Study. Energies 2017, 10, 1167. [Google Scholar] [CrossRef]
- Pomponi, F.; Anguita, M.; Lange, M.; D’Amico, B.; Hart, E. Enhancing the Practicality of Tools to Estimate the Whole Life Embodied Carbon of Building Structures via Machine Learning Models. Front. Built Environ. 2021, 7, 745598. [Google Scholar] [CrossRef]
- İşeri, O.K.; Akin, S.; Dino, I.G. Energy Demand Prediction For Residential Buildings at Different Climate Conditions Based On Different Data-driven Models. In Bausim 2020; TU Graz: Graz, Austria, 2020; pp. 647–654. [Google Scholar]
- de Las Heras, A.; Luque, A.; Zamora-Polo, F. Machine Learning Technologies for Sustainability in Smart Cities in the Post-COVID Era. Sustainability 2020, 12, 9320. [Google Scholar] [CrossRef]
- Arulmozhi, E.; Basak, J.K.; Sihalath, T.; Park, J.; Kim, H.T.; Moon, B.E. Machine Learning-Based Microclimate Model for Indoor Air Temperature and Relative Humidity Prediction in a Swine Building. Animals 2021, 11, 222. [Google Scholar] [CrossRef]
- Zamir, A.R.; Darino, A.; Shah, M. Street View Challenge: Identification of Commercial Entities in Street View Imagery. In Proceedings of the 2011 10th International Conference on Machine Learning and Applications and Workshops, Honolulu, HI, USA, 18–21 December 2011; Volume 2, pp. 380–383. [Google Scholar]
- Huerta, R.E.; Yépez, F.D.; Lozano-García, D.F.; Guerra Cobián, V.H.; Ferriño Fierro, A.L.; de León Gómez, H.; Cavazos González, R.A.; Vargas-Martínez, A. Mapping Urban Green Spaces at the Metropolitan Level Using Very High. Resolution Satellite Imagery and Deep Learning Techniques for Semantic Segmentation. Remote Sens. 2021, 13, 2031. [Google Scholar] [CrossRef]
- Ostankovich, V.; Afanasyev, I. Illegal Buildings Detection from Satellite Images using GoogLeNet and Cadastral Map. In Proceedings of the International Conference on Intelligent Systems (IS), Funchal, Portugal, 25–27 September 2018; pp. 616–623. [Google Scholar]
- Wu, A.; Biljecki, F. Roofpedia: Automatic mapping of green and solar roofs for an open roofscape registry and evaluation of urban sustainability. Landsc. Urban Plan. 2021, 214, 104167. [Google Scholar] [CrossRef]
- Del Campo, M.; Carlson, A.; Manninger, S. 3D Graph convolutional neural networks in architecture design. In Proceedings of the ACADIA Conference, Online, 24–30 October 2020. [Google Scholar]
- Nisztuk, M.; Myszkowski, P. Tool for evolutionary aided architectural design. Hybrid Evolutionary Algorithm applied to Multi-Objective Automated Floor Plan Generation. In Proceedings of the Conference: Ecaade Sigradi 2019, Porto, Portugal, 11–13 September 2019. [Google Scholar] [CrossRef]
- Boiko, D.; MacKnight, R.; Kline, B.; Gomes, G. Autonomous chemical research with large language models. Nature 2023, 624, 570–578. [Google Scholar] [CrossRef] [PubMed]
- Jansen, B.; Jung, S.; Salminen, J. Employing large language models in survey research. Nat. Lang. Process. J. 2023, 4, 100020. [Google Scholar] [CrossRef]
- Hämäläinen, P.; Tavast, M.; Kunnari, A. Evaluating Large Language Models in Generating Synthetic HCI Research Data: A Case Study. In Proceedings of the 2023 CHI Conference on Human Factors in Computing Systems (CHI ’23), Hamburg, Germany, 23–28 April 2023; Association for Computing Machinery: New York, NY, USA, 2023. Article 433. pp. 1–19. [Google Scholar] [CrossRef]
- Dhar, R.; Vaidhyanathan, K.; Varma, V. Can LLMs Generate Architectural Design Decisions?—An Exploratory Empirical study. arXiv 2024, arXiv:2403.01709. [Google Scholar]
- Rane, N.; Choudhary, S.; Rane, J. Integrating Building Information Modelling (BIM) with ChatGPT, Bard, and similar generative artificial intelligence in the architecture, engineering, and construction industry: Applications, a novel framework, challenges, and future scope. SSRN Electron. J. 2023. [CrossRef]
- Digital Blue Foam. Available online: https://www.digitalbluefoam.com/ (accessed on 2 April 2024).
- Galanos, T.; Chronis, A. Time for Change-The InFraRed Revolution: How AI-driven Tools can Reinvent Design for Everyone. Archit. Des. 2022, 92, 108–115. [Google Scholar] [CrossRef]
- Autodesk Forma. Available online: https://www.autodesk.pl/products/forma/overview (accessed on 2 April 2024).
- Kolega. Available online: https://www.kolega.space/ (accessed on 2 April 2024).
- PlanFinder. Available online: https://www.planfinder.xyz/ (accessed on 2 April 2024).
- Mashelkar, R.A. Exponential Technology, Industry 4.0 and Future of Jobs in India. Rev. Mark. Integr. 2018, 10, 138–157. [Google Scholar] [CrossRef]
- Płoszaj-Mazurek, M. Parametric Optimization of Carbon Footprint. In Proceedings of the iiSBE Forum of Young Researchers in Sustainable Building 2019, Prague, Czechia, 1 July 2019; pp. 165–174. [Google Scholar]
- Płoszaj-Mazurek, M. Machine Learning-Aided Architectural Design for Carbon Footprint Reduction. Builder 2020, 7, 35–39. [Google Scholar] [CrossRef]
- Płoszaj-Mazurek, M.; Ryńska, E.; Grochulska-Salak, M. Methods to Optimize Carbon Footprint of Buildings in Regenerative Architectural Design with the Use of Machine Learning, Convolutional Neural Network, and Parametric Design. Energies 2020, 13, 5289. [Google Scholar] [CrossRef]
- Płoszaj-Mazurek, M. Cyfrowe Metody Wspomagania Projektowania Architektonicznego a Analiza śladu Węglowego Budynków. Ph.D. Dissertation, Warsaw University of Technology, Warsaw, Poland, 2022. [Google Scholar] [CrossRef]
- Energy Plus. Weather Data. Available online: https://energyplus.net/weather (accessed on 2 April 2024).
- Ökobaudat. Available online: https://www.oekobaudat.de/ (accessed on 1 April 2024).
- Heumann, A. HumanUI. 2015. Available online: https://www.food4rhino.com/en/app/human-ui (accessed on 2 April 2024).
- PredictingLCA. 2022. Available online: https://github.com/Curiosit/PhD-PredictingCarbonFootprintOfBuildings (accessed on 1 April 2024).
- Geoportal, Geoportal Polskiej Infrastruktury Informacji Przestrzennej. Available online: http://www.geoportal.gov.pl (accessed on 2 April 2024).
- Chowdhury, M.; Reza Hosseini, M.; Martek, I.; Edwards, D.; Wang, J. The effectiveness of web-based technology platforms in facilitating construction project collaboration: A qualitative analysis of 1152 user reviews. J. Inf. Technol. Constr. 2021, 26, 953–973. [Google Scholar] [CrossRef]
- Speckle. Available online: https://speckle.xyz/ (accessed on 1 April 2024).
- Shapediver. Available online: https://shapediver.com/ (accessed on 1 April 2024).
- Viktor. Available online: https://www.viktor.ai/ (accessed on 1 April 2024).
- Slad.ai. Available online: https://www.slad.ai (accessed on 1 April 2024).
- OpenAI. OpenAI GPT-3 API [gpt-3.5-turbo-instruct]. 2023. Available online: https://platform.openai.com/ (accessed on 2 April 2024).
- Borrmann, A.; Beetz, J.; Koch, C.; Liebich, T.; Muhic, S. Industry Foundation Classes: A Standardized Data Model for the Vendor-Neutral Exchange of Digital Building Models. In Building Information Modeling: Technology Foundations and Industry Practice; Springer: Berlin/Heidelberg, Germany, 2018. [Google Scholar] [CrossRef]
- ISO 16739-1: 2018; Industry Foundation Classes (IFC) for data sharing in the construction and facility management industries. ISO: Geneva, Switzerland, 2018.
- Plebankiewicz, E.; Zima, K.; Skibniewski, M. Analysis of the First Polish BIM-Based Cost Estimation Application. Procedia Eng. 2015, 123, 405–414. [Google Scholar] [CrossRef]
- Eleftheriadis, S.; Mumovic, D.; Greening, P. Life cycle energy efficiency in building structures: A review of current developments and future outlooks based on BIM capabilities. Renew. Sustain. Energy Rev. 2017, 67, 811–825. [Google Scholar] [CrossRef]
- Richter, V.; Lorenz, C.; Syndicus, M.; Frisch, J.; Treeck, C. Framework for automated IFC-based thermal comfort analysis based on IFC model maturity. In Proceedings of the Building Simulation 2023: 18th Conference of IBPSA, Shanghai, China, 4–6 September 2023. [Google Scholar] [CrossRef]
- Zhang, R.; Zhang, H.; Hei, S.; Ye, H. Research on Database Construction and Calculation of Building Carbon Emissions Based on BIM General Data Framework. Sustainability 2023, 15, 10256. [Google Scholar] [CrossRef]
- Singh, V.; Gu, N.; Wang, X. A theoretical framework of a BIM-based multi-disciplinary collaboration platform. Autom. Constr. 2011, 20, 134–144. [Google Scholar] [CrossRef]
- Aghabayli, A. Machine Learning Applied to Building Information Models. Ph.D. Dissertation, Universidade do Minho, Braga, Portugal, 2021. [Google Scholar] [CrossRef]
- Gozde, O.; Mert, T. Artificial Intelligence in Building Information Modeling Research: Country and Document-based Citation and Bibliographic Coupling Analysis. Celal Bayar Üniversitesi Fen Bilimleri Dergisi. 2020, 16, 269–279. [Google Scholar] [CrossRef]
- 3d-ifc-co2. 2024. Available online: https://github.com/Curiosit/3d-ifc-co2/blob/article/ (accessed on 1 April 2024).
- Open BIM Components. 2023. Available online: https://github.com/ThatOpen/engine_components (accessed on 1 April 2024).
- Three.js. 2023. Available online: https://github.com/mrdoob/three.js (accessed on 2 April 2024).
- Bierman, G.; Abadi, M.; Torgersen, M. Understanding typescript. In Proceedings of the European Conference on Object-Oriented Programming, Uppsala, Sweden, 28 July–1 August 2014; pp. 257–281. [Google Scholar]
- React. 2023. Available online: https://github.com/facebook/react (accessed on 2 April 2024).
- BuildingSMART. IFC2x Edition 3. Available online: https://standards.buildingsmart.org/IFC/RELEASE/IFC2x3/FINAL/HTML/ (accessed on 2 April 2024).
- Hoque, F. Does Artificial Intelligence have the Possibility of Taking Over Designers’ Jobs in the Future? Int. J. Sci. Bus. 2024, 31, 26–35. [Google Scholar] [CrossRef]
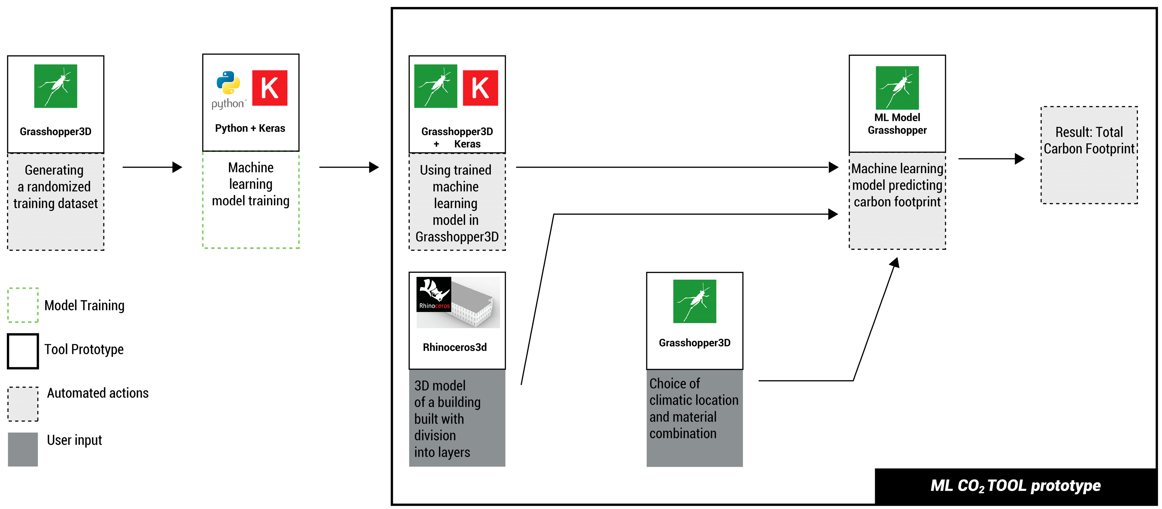
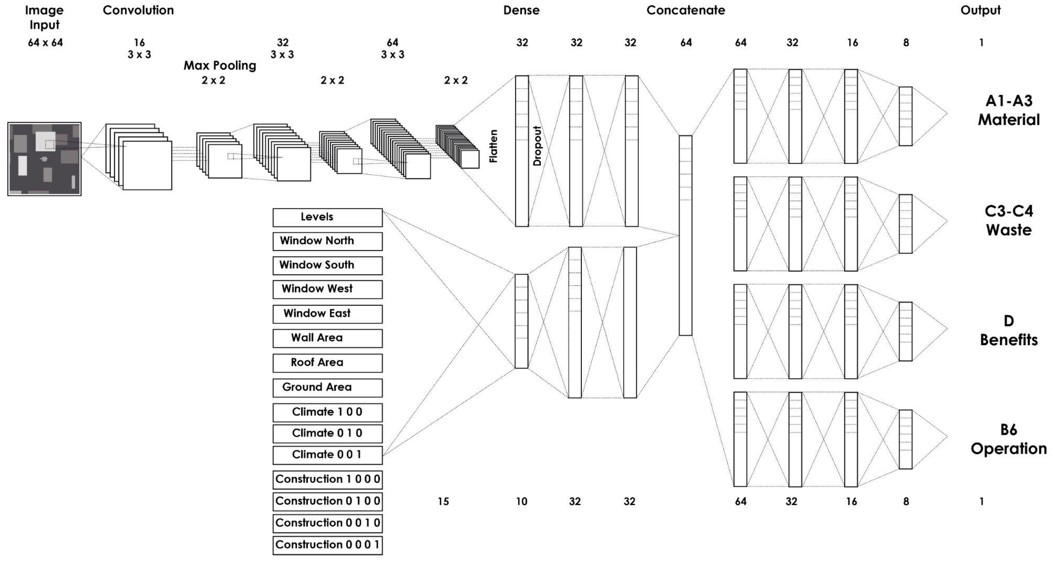
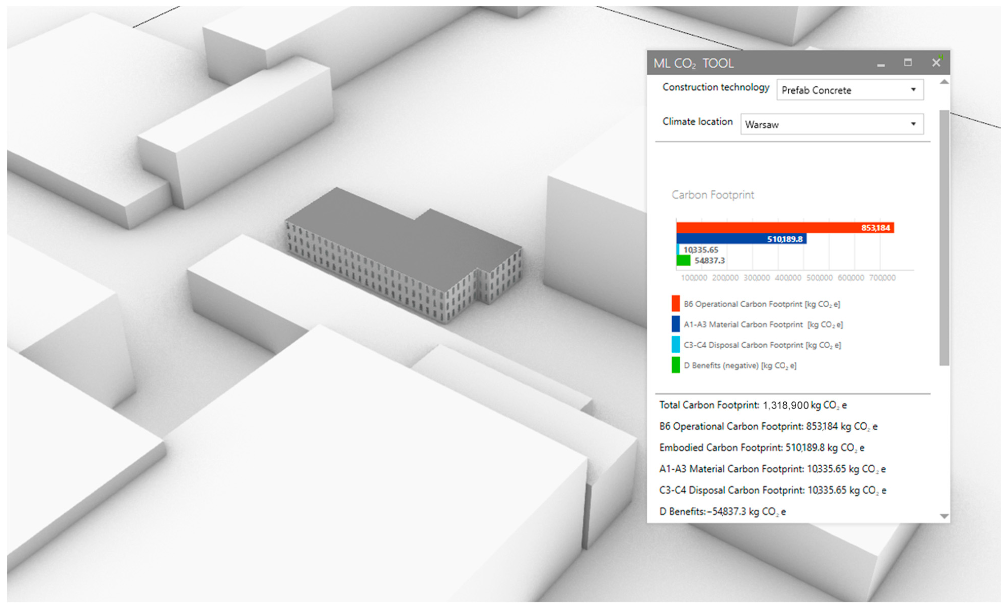
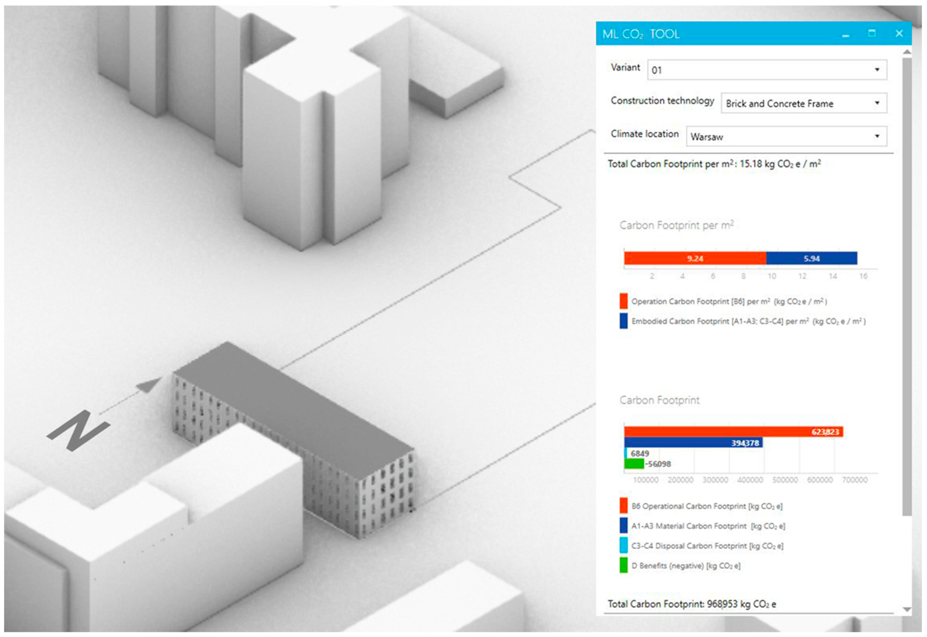

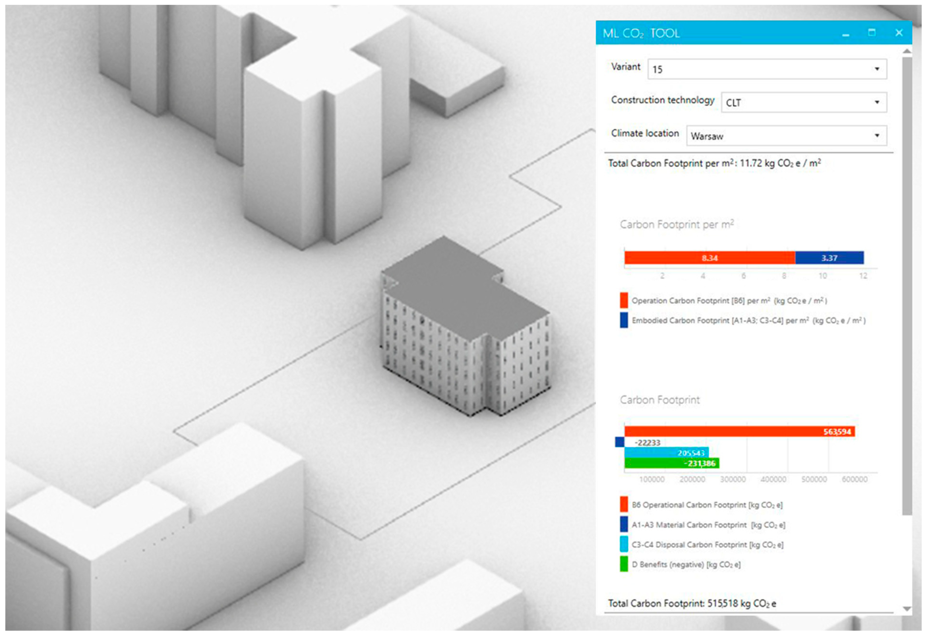
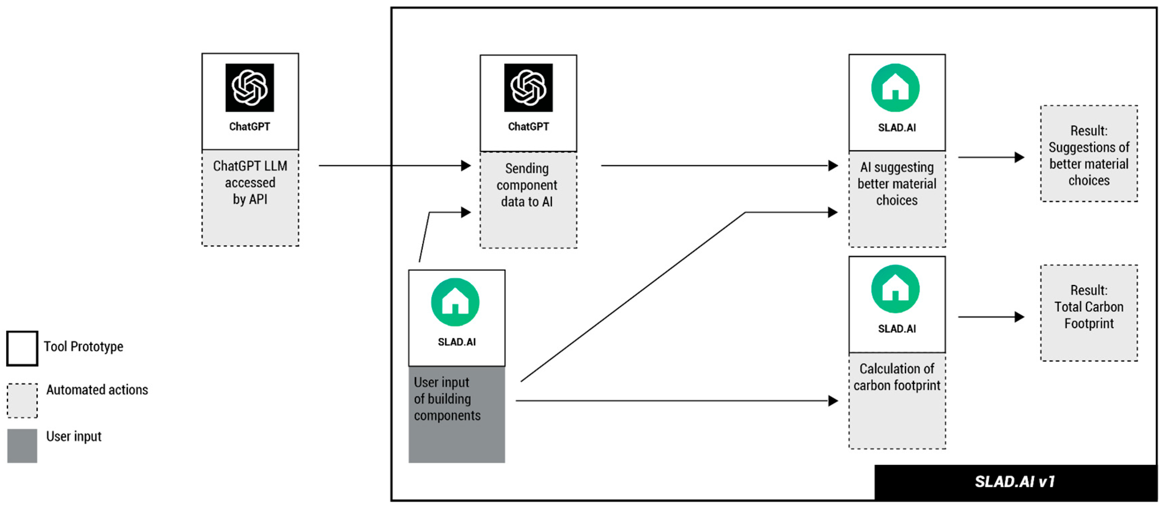

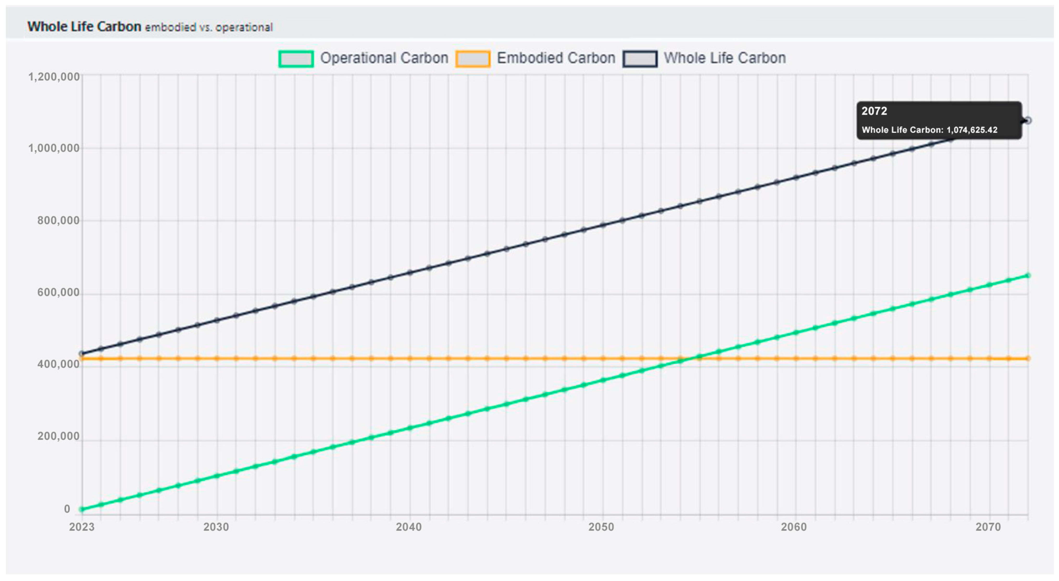
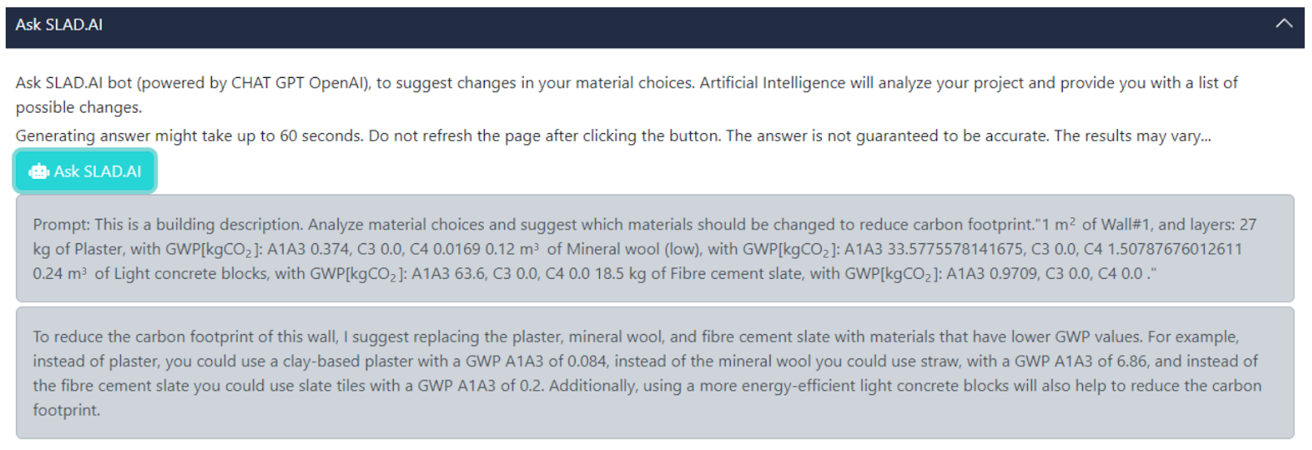

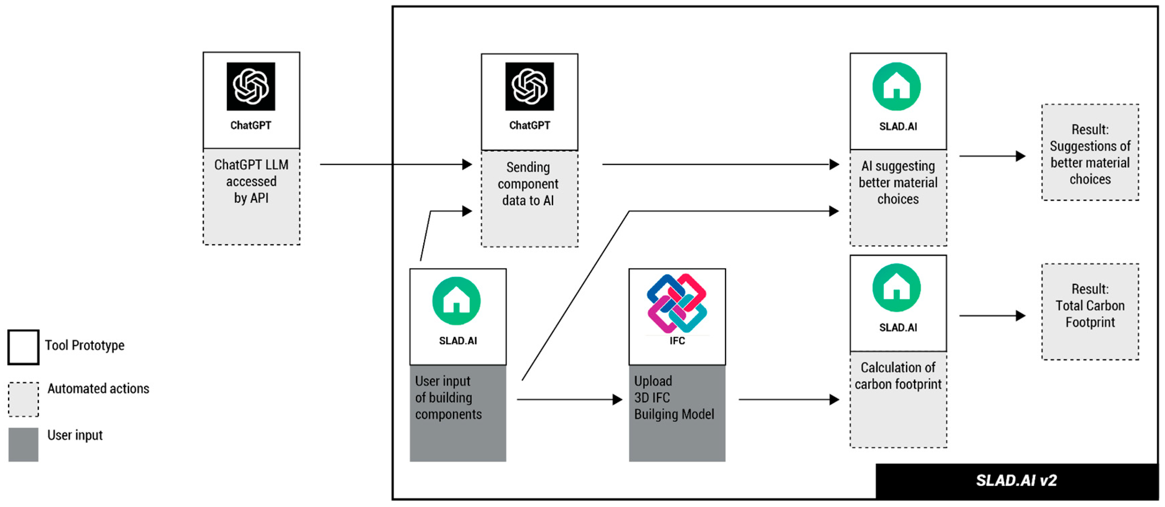

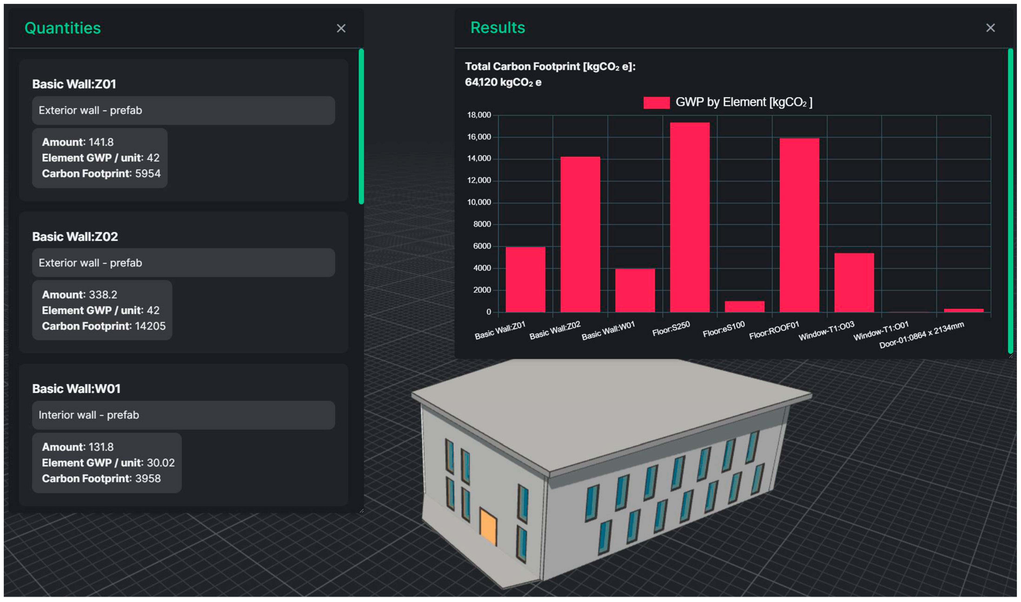
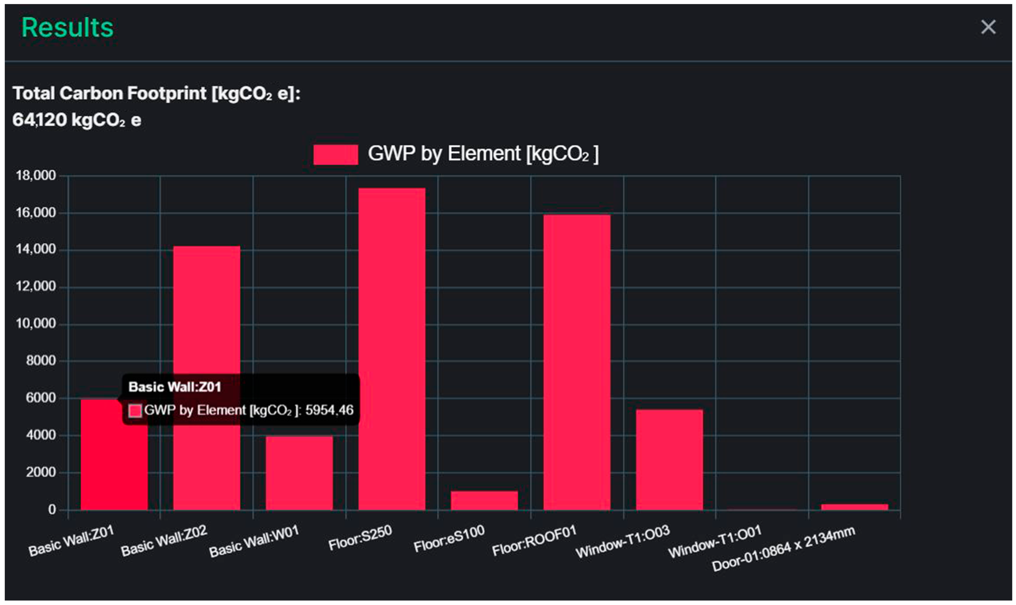
| Parameter Name |
|---|
| Wall Area |
| Ground Floor Area |
| Roof Area |
| Height |
| Window Area—South |
| Window Area—North |
| Window Area—West |
| Window Area—East |
| Climate Location |
| Construction Technology |
| Component | ChatGPT Suggestion (Correct) |
|---|---|
| Plaster | Clay-based plaster |
| Mineral Wool | Straw insulation |
| Light Concrete Blocks | Energy-efficient (insulated) Light concrete blocks |
| Fiber Cement Slate | Slate tiles |
| Component | ChatGPT Suggestion (incorrect) |
| Plaster | Plaster |
| Light Concrete Blocks | Light concrete blocks |
| XPS | Plasterboard |
| Fiber Cement Slate | Fiber cement slate |
| Exterior Wall | Exterior Finish—Plaster [2 cm] |
|---|---|
| Thermal insulation—mineral wool [20 cm] | |
| Structure—precast reinforced concrete [12 cm] | |
| Interior finish—plaster [2 cm] | |
| Roof | Roof cover—EPDM [1 layer] |
| Substrate—screed [4 cm] | |
| Thermal insulation—EPS [25 cm] | |
| Structure—precast reinforced concrete [12 cm] | |
| Interior finish—plaster [2 cm] | |
| Ground Floor | Finish—wood [2 cm] |
| Substrate—screed [5 cm] | |
| Insulation—EPS [15 cm] | |
| Structure—reinforced concrete [15 cm] | |
| Interior Wall | Structure—precast concrete wall [5 cm] |
| Insulation—mineral wool [7 cm] | |
| Structure—precast concrete wall [5 cm] | |
| Exterior slab | Structure—reinforced concrete [15 cm] |
Disclaimer/Publisher’s Note: The statements, opinions and data contained in all publications are solely those of the individual author(s) and contributor(s) and not of MDPI and/or the editor(s). MDPI and/or the editor(s) disclaim responsibility for any injury to people or property resulting from any ideas, methods, instructions or products referred to in the content. |
© 2024 by the authors. Licensee MDPI, Basel, Switzerland. This article is an open access article distributed under the terms and conditions of the Creative Commons Attribution (CC BY) license (https://creativecommons.org/licenses/by/4.0/).
Share and Cite
Płoszaj-Mazurek, M.; Ryńska, E. Artificial Intelligence and Digital Tools for Assisting Low-Carbon Architectural Design: Merging the Use of Machine Learning, Large Language Models, and Building Information Modeling for Life Cycle Assessment Tool Development. Energies 2024, 17, 2997. https://doi.org/10.3390/en17122997
Płoszaj-Mazurek M, Ryńska E. Artificial Intelligence and Digital Tools for Assisting Low-Carbon Architectural Design: Merging the Use of Machine Learning, Large Language Models, and Building Information Modeling for Life Cycle Assessment Tool Development. Energies. 2024; 17(12):2997. https://doi.org/10.3390/en17122997
Chicago/Turabian StylePłoszaj-Mazurek, Mateusz, and Elżbieta Ryńska. 2024. "Artificial Intelligence and Digital Tools for Assisting Low-Carbon Architectural Design: Merging the Use of Machine Learning, Large Language Models, and Building Information Modeling for Life Cycle Assessment Tool Development" Energies 17, no. 12: 2997. https://doi.org/10.3390/en17122997
APA StylePłoszaj-Mazurek, M., & Ryńska, E. (2024). Artificial Intelligence and Digital Tools for Assisting Low-Carbon Architectural Design: Merging the Use of Machine Learning, Large Language Models, and Building Information Modeling for Life Cycle Assessment Tool Development. Energies, 17(12), 2997. https://doi.org/10.3390/en17122997







