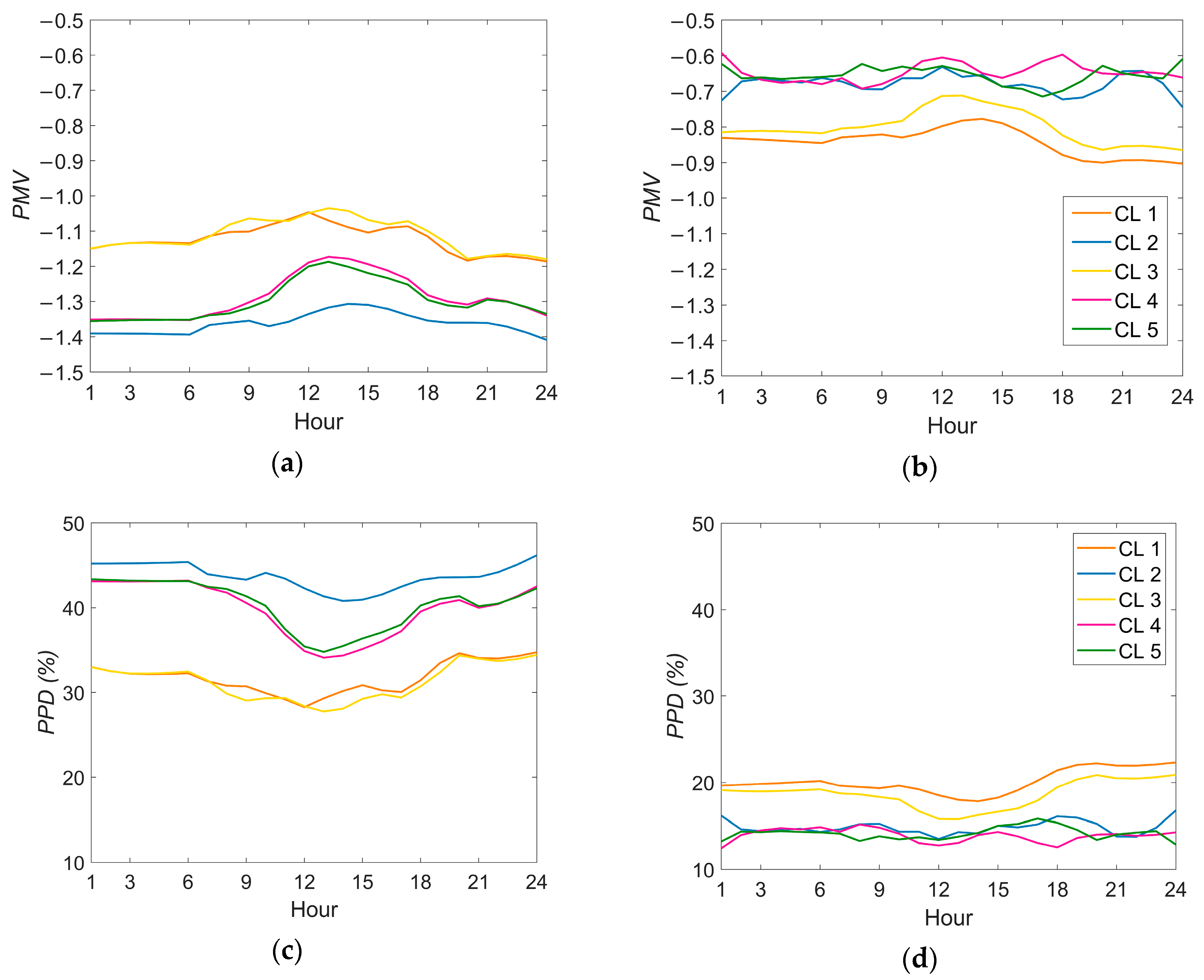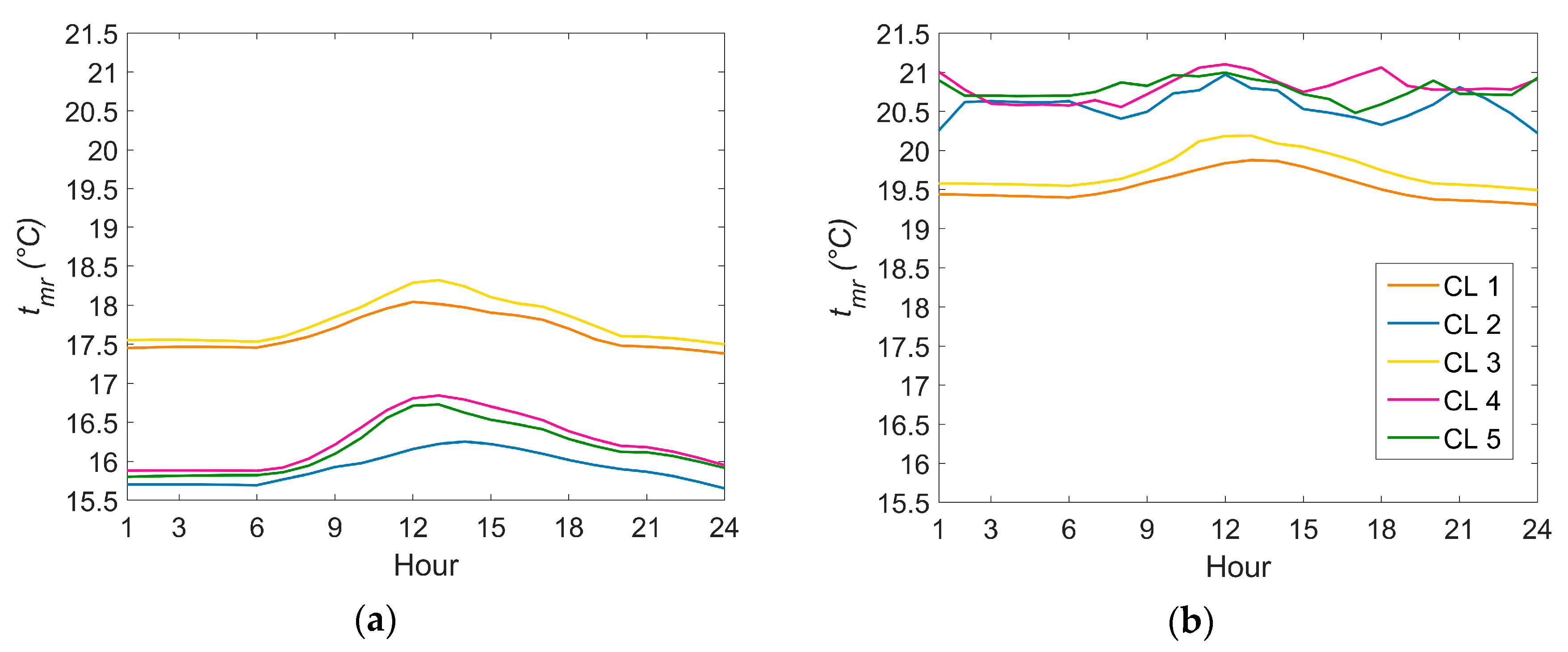In this section, the assumptions and setting of the analyses performed with both software, Trnsys and Audytor OZC 7.0 Pro are presented.
5.1. Trnsys
The building thermal zones have been imported in Trnsys after being with Google Sketchup; the external enclosure characteristics have been implemented considering the ones reported in
Table 2. Weather data employed in simulations for Białystok and Bologna have been described in
Section 4.1, while the ground temperature has been determined employing Trnsys type 77, which calculates the temperature according to the Kusuda model [
33]. The ground temperature at 1.30 m and 2.55 m was determined, and the first is the boundary condition for the vertical walls, while the latter is the boundary condition for the cellar’s ground floor. The parameters employed in type 77 are reported in
Table 4 and have been retrieved from [
34] for dynamic simulations performed in Białystok and from [
35] for the ones performed in Bologna. The internal gains due to equipment and lights have been considered according to the value proposed by UNI TS 11400-1 norm [
36] for kindergartens and kitchens, while the gain due to people is considered as reported in IEA Task 44 [
37], which considers 60 W for each person (divided in 20 W in convective gain and 40 W in radiative gain) and, in addition, a latent gain of 0.059 kg/h for each person. In
Table 5, the gains considered in analyses are reported, together with the hours in which these gains are present in the building; in fact, it can be observed that on nights and Sundays the gains are not considered, because, in these moments, there should be no people and no equipment switched on in the kindergarten.
The air change rate in all the thermal zones is set to 0.5 h−1 and the set-point temperature for the heating system is set to 20 °C for offices, kitchen, classrooms, and bathrooms, while it is set to 16 °C for all the other heated zones (the only non-heated zones are the lift, the cellar, and the stairwells to the cellar). For cooling, a set-point of 26 °C has been prescribed, but corridors, entrances, bathrooms, and stairwells are considered not cooled (surface floor area of cooled thermal zones is 480 m2).
The public building is connected to local district heating in Białystok, and the terminal emitters are aluminum radiators. The values reported in
Table 6 have been assumed for the calculation regarding the radiators and they have been sized to maintain the set-point temperature with an outdoor temperature of −22 °C, i.e., the winter design temperature in Białystok.
The radiators are modelized using type 362 and each controlling thermostatic valve using a five-stage thermostat (type 1502).
The weather data downloaded from PVGIS database are included in Trnsys by means of a data reader (type 9e), a solar radiation calculator (type 16k), and a sky temperature calculator (type 69b). Type 16k and 69b have, as input, the following data: air dry bulb temperature, humidity ratio, wind speed and direction, diffuse radiation on horizontal, and the beam radiation on a normal surface to sun rays. The layout of the heating system is reported in
Figure 6a, while in
Figure 6b, a focus on the weather data processor is shown, as built in Trnsys. Indeed, Trnsys is a commercial dynamic simulation software based on ‘blocks’ (referred to as ‘types’) that encapsulate the behavior of a component or a physical phenomenon (such as a building, a boiler, or a water pump) through models generally based on differential equations. Within these types (which can be interconnected through links, as shown in
Figure 6a, where the building is linked to the heating system), equations representing physical quantities’ balances are defined. The software then computes the numerical solution iteratively for the entire set of balance equations for all types. This iterative approach is often necessary due to the complexity of the analyzed system, as obtaining an analytical solution is often impractical.
The main balance equations of type 56 (multizone building) and type 362, which models radiators, will now be briefly discussed. Regarding type 56, it provides the determination of a single air temperature for each
k-th thermal zone modelized (or technically, for each
k-th “airnode”), solving the following heat balance Equation (3):
where
is the gain of the airnode,
is the airnode gain for ventilation,
is the gain due to infiltration,
is the gain from surfaces (i.e., external walls, partitions, ceiling and roof), and
represents the internal gains.
Type 362, which simulates the radiators, is based on a first-order radiator model, described by the following balance Equation (4):
where
is the water mass flow rate through the radiator,
cw is the specific heat capacity of the water,
tw,in,
tw,out and
tair are the water inlet, outlet and air temperature, respectively,
Ct is the thermal capacity of the water, and
UA is the heat transfer coefficient of the radiator. For the other types used in the Trnsys deck, the guide [
19,
20,
21,
22] provides detailed information on the models and the equations that compose them.
Five dynamic simulations have been performed, considering the building in Białystok for case S1 and S2, and in Bologna for S3, S4, S5, as reported in
Table 7.
The building in case S1 and S3 is the “non renovated building” (i.e., the building presenting thermal characteristics and transmittances reported in
Table 2 prior the renovation), while the building considered in case S2 and S4 is the building presenting the characteristics and transmittance values after renovation. Moreover, another dynamic simulation has been performed for the building virtually located in Bologna, considering the typical transmittance and characteristics that public buildings subject to renovation should have in Bologna, according to Decree DRG 967/2015 [
38]. The transmittances of the building in case S5 are reported in
Table 8. The simulations S1–S4 provide the possibility to compare the difference in thermal demand of buildings in the two cities, Bologna and Białystok, and evaluate the influence of energy retrofit on building performance.
Specifically, the analysis of the data related to the thermal demand of buildings before and after the energy retrofit intervention enables assessing the effectiveness of the measures taken in reducing energy consumption and improving thermal performance of the buildings.
In the last simulation, the effect of the actual renovation carried out in Bialystok has been examined, comparing it with the provisions established in Italy for public buildings in 2019. This comparison allows one to evaluate whether the energy retrofit measures adopted in Bialystok are aligned with or exceed the prevailing regulations in Italy. Concerning case S5, in this analysis, only the performance and regulation of the building during the heating season have been investigated; indeed, the Regional Decree [
38] prescribes to compare the thermal energy demand related to building reference floor area (
EP,H) of the real building to the value of a similar parameter (
EP,ref), specifically of a reference building presenting the same characteristics of the real building in terms of boundary conditions and geometry (location, external shadings, internal gains, etc.) but different transmittance of the building envelope components, as reported in
Table 8. The public building subjected to thermal renovation in Italy (specifically, in the Emilia-Romagna region, to which Bologna belongs), must have, after renovation, an
EP,H ≤
EPH,ref. The last simulation (S5) considers the reference building and then an analysis of cases S4 and S5 will be shown in the next chapter, in order to assess the respect of Italian regulation for the building as renovated in Poland and to assess if the renovation complies with the current energy efficiency regulations in Italy, and if any differences in efficiency are achieved in the two scenarios.
It is important to emphasize that the boundary conditions and the building usage remained constant across the five scenarios analyzed. The only variables that differed were the weather conditions for the two locations and the building envelope; all the simulations have been performed considering a simulation timestep of 15 s. Lastly, it is important to highlight that an assumption was made regarding the
EPH,ref calculation in accordance with the Decree. The Decree suggests that
EPH,ref should be calculated under “standard” conditions, considering the specifications outlined in UNI TS 11300 [
36]. However, in the conducted dynamic simulations, the influence of both the building and its systems was taken into account, considering the actual operating conditions of the building.























