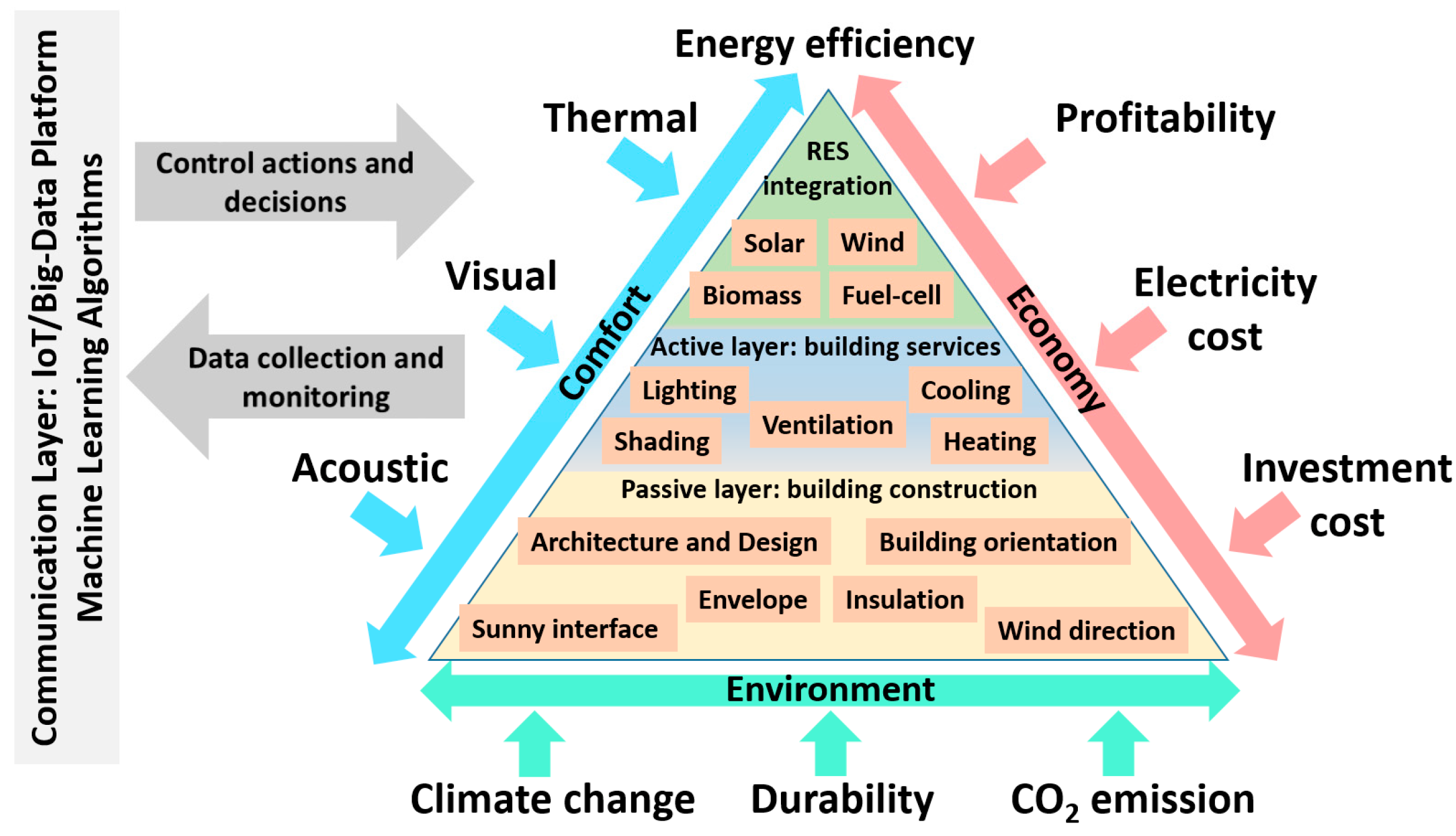Experimental and Co-Simulation Performance Evaluation of an Earth-to-Air Heat Exchanger System Integrated into a Smart Building
Abstract
1. Introduction
2. Related Work
3. Mathematical Modeling
3.1. Building Description and Modeling
- Version: 8.5;
- Load convergence tolerance value: 0.04;
- Temperature convergence tolerance value: 0.4;
- Solar distribution: “Full interior and exterior”;
- Maximum number of warmup days: 25;
- Minimum number of warmup days: 6;
- Surface Convective Algo: Inside: TARP
- Surface Convective Algo: Outside: DOE-2.
- Time step: 6 (calculation each 10 min);
- Site ground temperatures: (values are being set according to experimental data);
- December: 17.63; January: 16.11; February: 16.83;
- Heat balance algorithm: Conduction Transfer Function (CTF);
- Zone heat balance algorithm: analytic solution.
3.2. Earth-to-Air Heat Exchanger Modeling and Sizing
3.3. Economic Modeling
4. Co-Simulation Platform: Problem Formulation
5. Results and Discussion
5.1. Earth-to-Air Heat Exchanger Standalone Simulation and Experimental Results
5.2. EAHE and EEBLab Experimental and Co-Simulation Results
6. Conclusions
Author Contributions
Funding
Institutional Review Board Statement
Informed Consent Statement
Conflicts of Interest
References
- Koenigsberger, J. The Temperature of the Earth’s Interior, Scientific American. Available online: https://www.scientificamerican.com/article/the-temperature-of-the-earths-inter/ (accessed on 4 April 2022).
- Kharbouch, A.; El Maakoul, A.; Bakhouya, M.; El Ouadghiri, D. Modeling and Performance Evaluation of an Air-Soil Exchange System in Energy Efficient Buildings. In Proceedings of the 2018 6th International Renewable and Sustainable Energy Conference (IRSEC), Rabat, Morocco, 5–8 December 2018; pp. 1–6. [Google Scholar] [CrossRef]
- Bhamare, D.K.; Rathod, M.K.; Banerjee, J. Numerical model for evaluating thermal performance of residential building roof integrated with inclined phase change material (PCM) layer. J. Build. Eng. 2019, 28, 101018. [Google Scholar] [CrossRef]
- Berrabah, S.; Moussa, M.O.; Bakhouya, M. Towards a thermo-mechanical characterization approach of buildings’ envelope. Energy Rep. 2020, 6, 240–245. [Google Scholar] [CrossRef]
- Pérez-Lombard, L.; Ortiz, J.; Pout, C. A review on buildings energy consumption information. Energy Build. 2008, 40, 394–398. [Google Scholar] [CrossRef]
- Sadineni, S.B.; Madala, S.; Boehm, R.F. Passive building energy savings: A review of building envelope components. Renew. Sustain. Energy Rev. 2011, 15, 3617–3631. [Google Scholar] [CrossRef]
- Peretti, C.; Zarrella, A.; De Carli, M.; Zecchin, R. The design and environmental evaluation of earth-to-air heat exchangers (EAHE). A literature review. Renew. Sustain. Energy Rev. 2013, 28, 107–116. [Google Scholar] [CrossRef]
- Sodha, M.; Bansal, N.; Seth, A. Variance of the ground temperature distribution. Appl. Energy 1981, 8, 245–254. [Google Scholar] [CrossRef]
- Bisoniya, T.S.; Kumar, A.; Baredar, P. Experimental and analytical studies of earth–air heat exchanger (EAHE) systems in India: A review. Renew. Sustain. Energy Rev. 2013, 19, 238–246. [Google Scholar] [CrossRef]
- Tiwari, G.N.; Singh, V.; Joshi, P.; Deo, A.; Gupta, A. Design of an Earth Air Heat Exchanger (EAHE) for Climatic Condition of Chennai, India. Open Environ. Sci. 2014, 8, 24–34. Available online: https://benthamopen.com/ABSTRACT/TOENVIRJ-8-24 (accessed on 19 January 2021). [CrossRef][Green Version]
- Antinucci, M.; Asiaín, D.; Fleury, B.; Lopez, J.; Maldonado, E.; Santamouris, M.; Tombazis, A.; Yannas, S. Passive and hybrid cooling of buildings–state of the art. Int. J. Sol. Energy 1992, 11, 251–271. [Google Scholar] [CrossRef]
- Touzani, N.; Jellal, J.E. Heating and cooling by geothermal energy: Canadian well-Case of Rabat. J. Mater. Environ. Sci. 2015, 6, 3268–3280. [Google Scholar]
- Moummi, N.; Benfatah, H.; Hatraf, N.; Moummi, A. Le rafraîchissement par la géothermie: Étude théorique et expérimentale dans le site de Biskra. J. Renew. Energ. 2010, 13, 399–406. [Google Scholar]
- Schloegl, F.; Rohjans, S.; Lehnhoff, S.; Velasquez, J.; Steinbrink, C.; Palensky, P. Towards a classification scheme for co-simulation approaches in energy systems. In Proceedings of the 2015 International Symposium on Smart Electric Distribution Systems and Technologies (EDST), Vienna, Austria, 8–11 September 2015; pp. 516–521. [Google Scholar] [CrossRef]
- Bleicher, F.; Duer, F.; Leobner, I.; Kovacic, I.; Heinzl, B.; Kastner, W. Co-simulation environment for optimizing energy efficiency in production systems. CIRP Ann. 2014, 63, 441–444. [Google Scholar] [CrossRef]
- Welsch, B.; Rühaak, W.; Schulte, D.O.; Formhals, J.; Bär, K.; Sass, I. Co-Simulation of Geothermal Applications and HVAC Systems. Energy Procedia 2017, 125, 345–352. [Google Scholar] [CrossRef]
- Cellura, M.; Guarino, F.; Longo, S.; Mistretta, M. Modeling the energy and environmental life cycle of buildings: A co-simulation approach. Renew. Sustain. Energy Rev. 2017, 80, 733–742. [Google Scholar] [CrossRef]
- Cucca, G.; Ianakiev, A. Assessment and optimisation of energy consumption in building communities using an innovative co-simulation tool. J. Build. Eng. 2020, 32, 101681. [Google Scholar] [CrossRef]
- Yao, J. Determining the energy performance of manually controlled solar shades: A stochastic model based co-simulation analysis. Appl. Energy 2014, 127, 64–80. [Google Scholar] [CrossRef]
- Corrado, V.; Fabrizio, E. Steady-State and Dynamic Codes, Critical Review, Advantages and Disadvantages, Accuracy, and Reliability. In Handbook of Energy Efficiency in Buildings; Butterworth-Heinemann: Oxford, UK, 2019; pp. 263–294. [Google Scholar] [CrossRef]
- Walton, G.N. Thermal Analysis Research Program Reference Manual; US Department of Commerce, National Bureau of Standards: Washington, DC, USA, 1983; p. 21. [Google Scholar]
- Yazdanian, M.; Klems, J. Measurement of the Exterior Convective Film Coefficient for Windows in Low-Rise Buildings. ASHRAE Trans. 1993, 100, 2. [Google Scholar]
- Bisoniya, T.S. Design of earth–air heat exchanger system. Geotherm. Energy 2015, 3, 1266. [Google Scholar] [CrossRef]
- Hollmuller, P.; Lachal, B. Air–soil heat exchangers for heating and cooling of buildings: Design guidelines, potentials and constraints, system integration and global energy balance. Appl. Energy 2014, 119, 476–487. [Google Scholar] [CrossRef]
- T’Joen, C.; Liu, L.; Paepe, M. Comparison of Earth-Air and Earth-Water Ground Tube Heat Exchangers for Residentialal Application. In Proceedings of the International Refrigeration and Air Conditioning Conference, Purdue, IN, USA, 16–19 July 2012; Available online: https://docs.lib.purdue.edu/iracc/1209 (accessed on 1 May 2022).
- Losses in Pipes. Available online: https://me.queensu.ca/People/Sellens/LossesinPipes.html (accessed on 2 June 2022).
- Head Loss-Pressure Loss|Definition & Calculation|nuclear-power.com. Nuclear Power. Available online: https://www.nuclear-power.com/nuclear-engineering/fluid-dynamics/bernoullis-equation-bernoullis-principle/head-loss/ (accessed on 6 July 2022).
- Addendum n to ANSI/ASHRAE Standard 62-2001; Ventilation for Acceptable Indoor Air Quality. ASHRAE: Atlanta, GA, USA, 2001; p. 13.
- Lai, C.S.; Jia, Y.; Xu, Z.; Lai, L.L.; Li, X.; Cao, J.; McCulloch, M.D. Levelized cost of electricity for photovoltaic/biogas power plant hybrid system with electrical energy storage degradation costs. Energy Convers. Manag. 2017, 153, 34–47. [Google Scholar] [CrossRef]
- Lai, C.S.; Locatelli, G.; Pimm, A.; Tao, Y.; Li, X.; Lai, L.L. A financial model for lithium-ion storage in a photovoltaic and biogas energy system. Appl. Energy 2019, 251, 113179. [Google Scholar] [CrossRef]
- Malek, Y.N.; Kharbouch, A.; El Khoukhi, H.; Bakhouya, M.; De Florio, V.; El Ouadghiri, D.; Latre, S.; Blondia, C. On the use of IoT and Big Data Technologies for Real-time Monitoring and Data Processing. Procedia Comput. Sci. 2017, 113, 429–434. [Google Scholar] [CrossRef]
- Kharbouch, A.; El Khoukhi, H.; Nait Malek, Y.; Bakhouya, M.; De Florio, V.; El Ouadghiri, D.; Latré, S.; Blondia, C. Towards an IoT and Big Data Analytics Platform for the Definition of Diabetes Telecare Services. In Proceedings of the Smart Application and Data Analysis for Smart Cities, Casablanca, Morocco, 28 May 2018. [Google Scholar] [CrossRef]
- Kharbouch, A.; Bakhouya, M.; El Maakoul, A.; El Ouadghiri, D. A Holistic Approach for Heating and Ventilation Control in EEBs. In Proceedings of the 17th International Conference on Advances in Mobile Computing & Multimedia, Munich, Germany, 2–4 December 2019. [Google Scholar] [CrossRef]
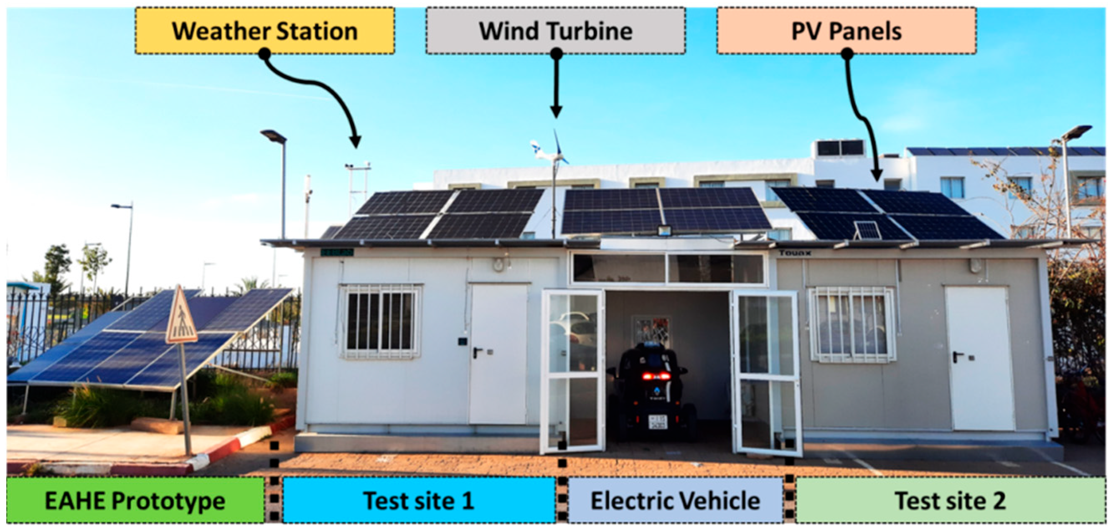






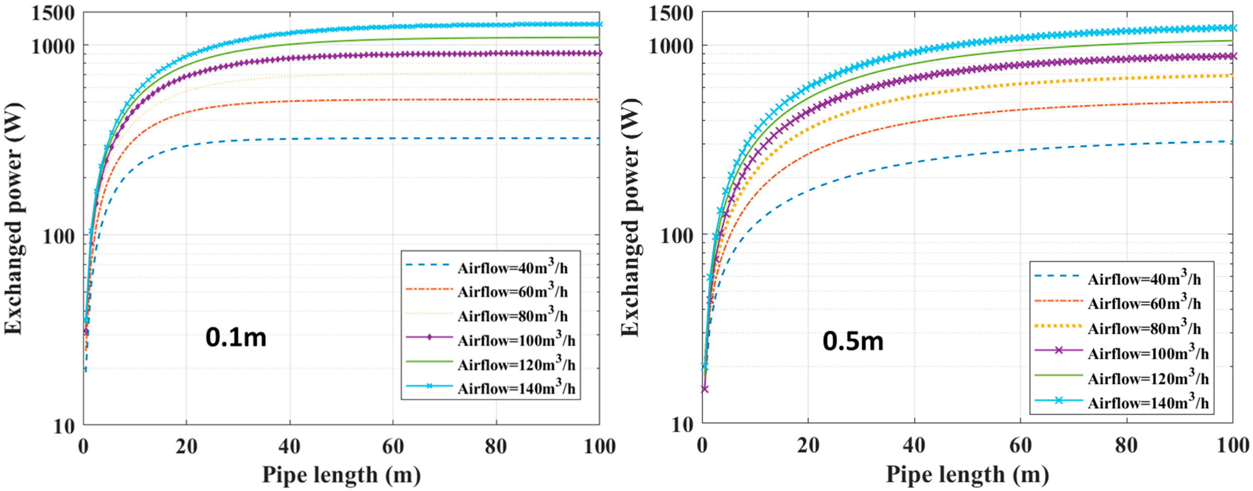
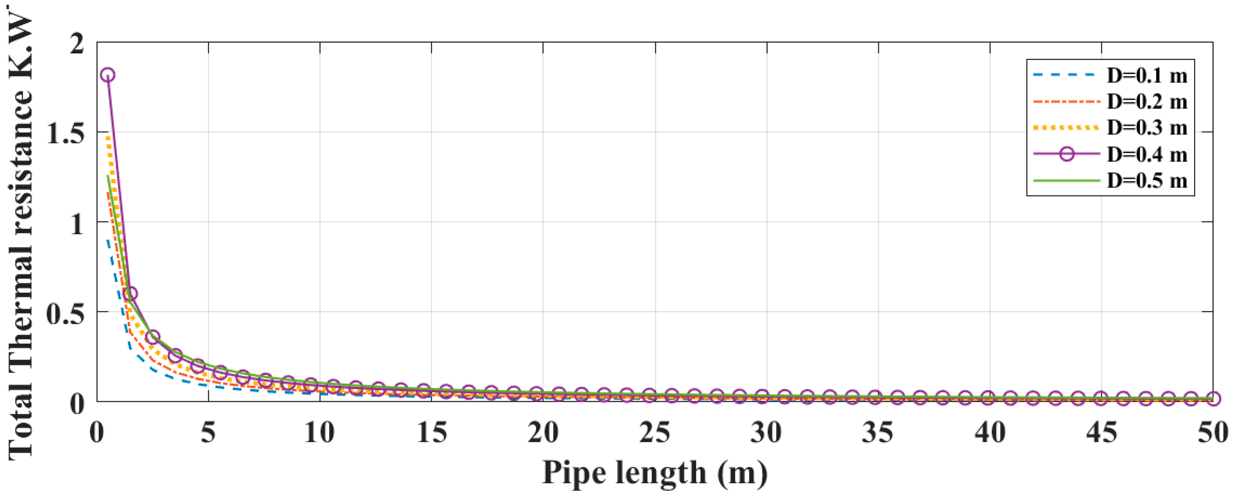
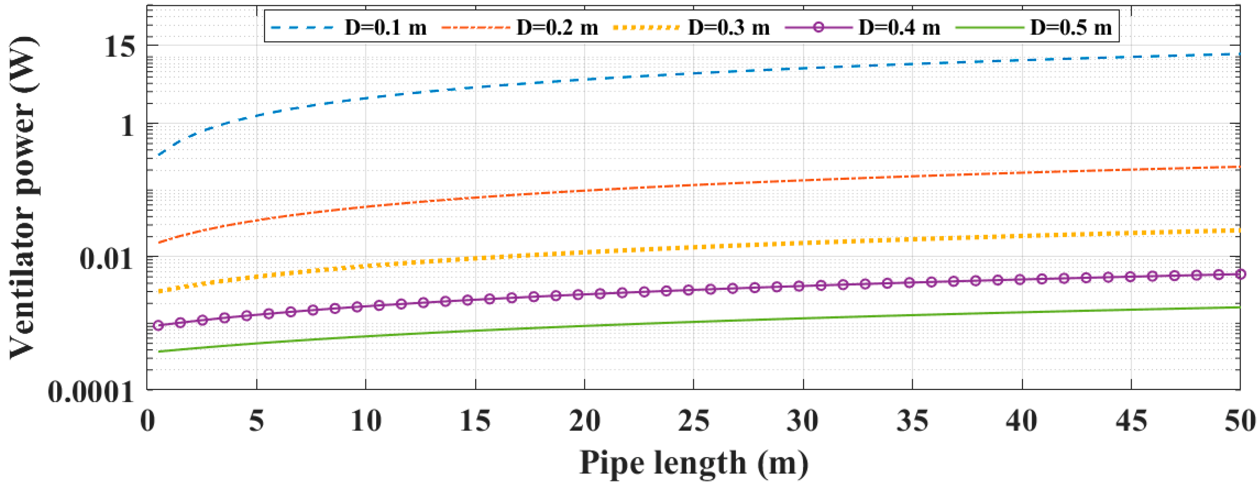
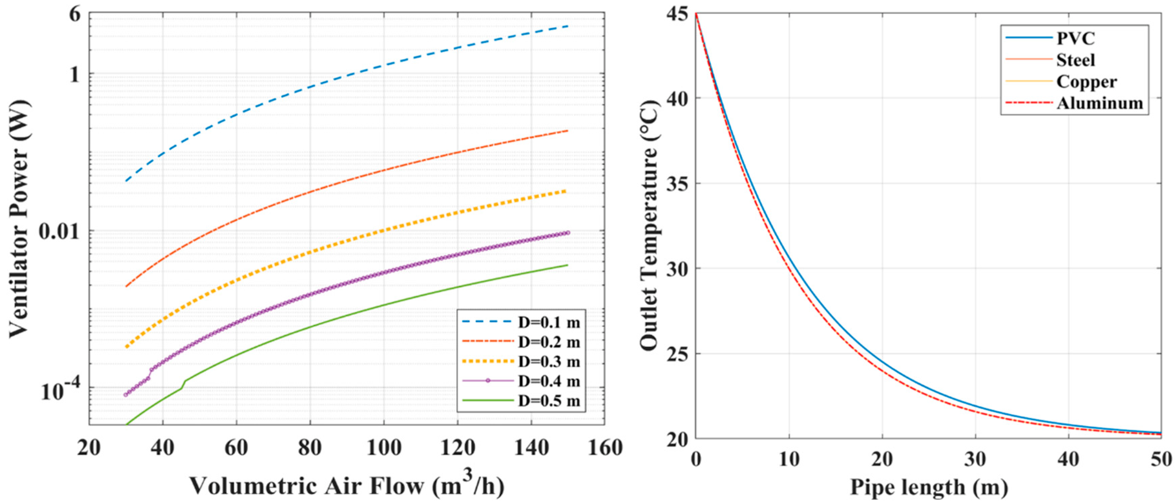
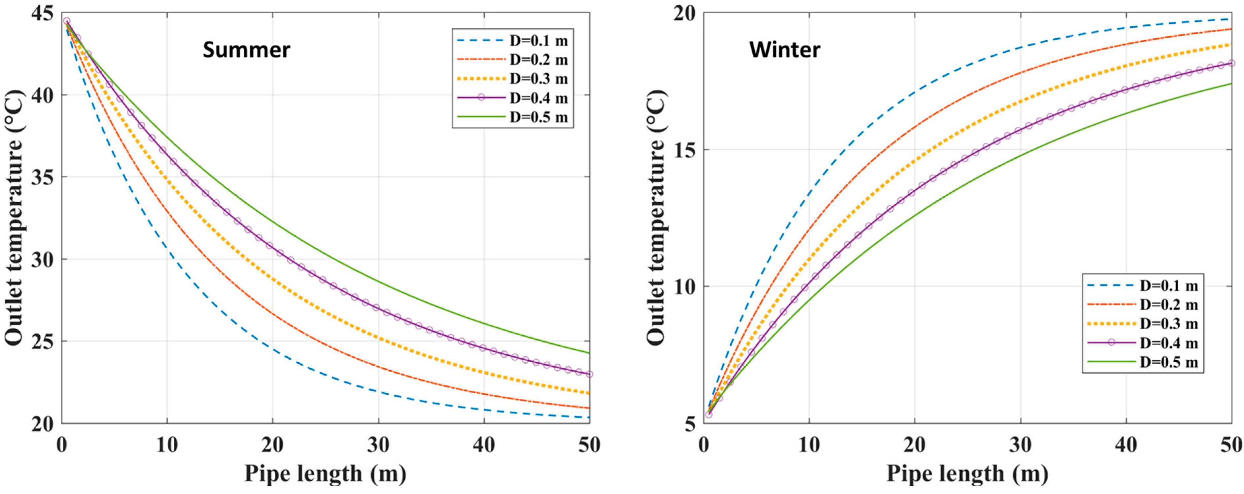
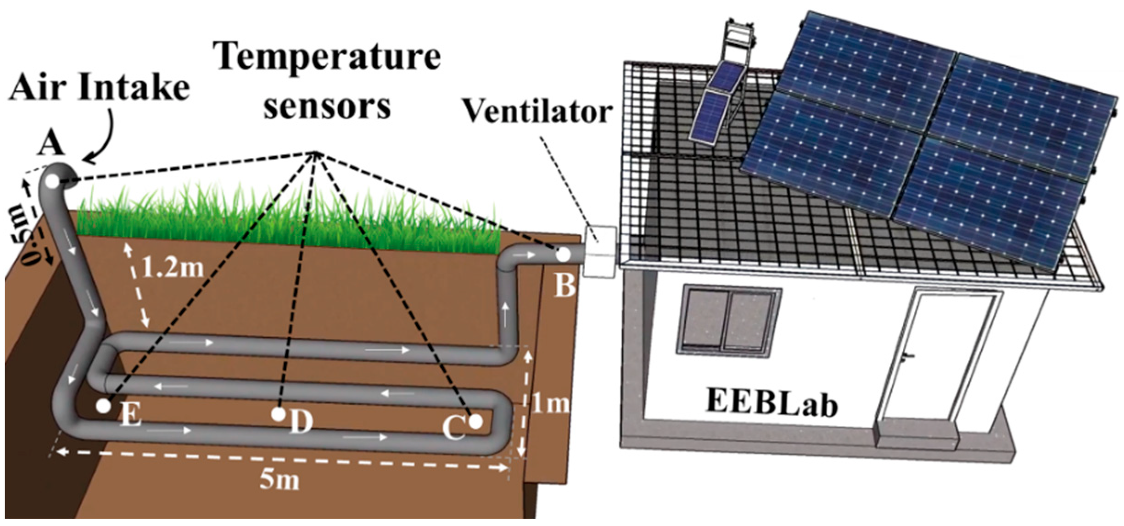




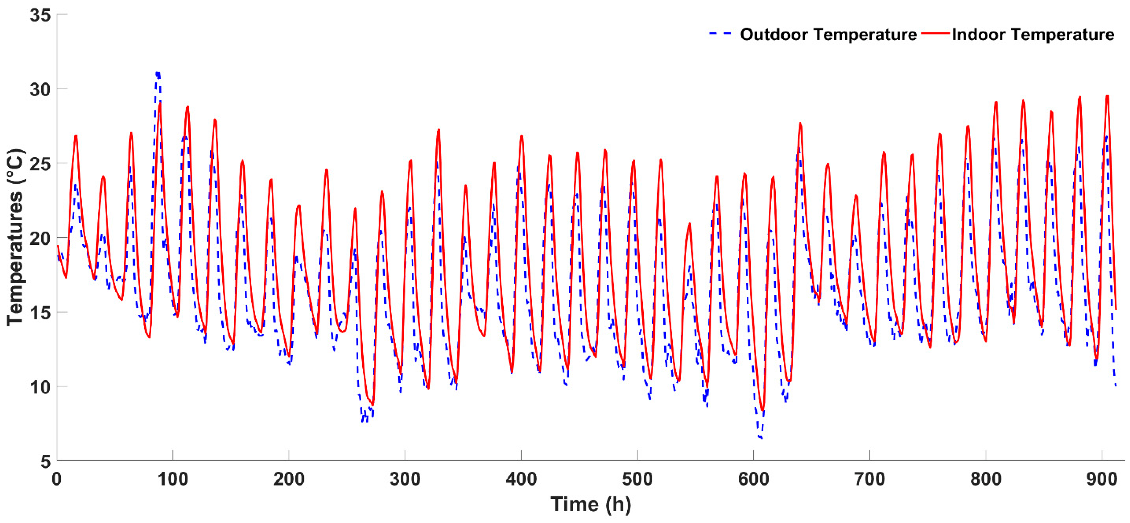
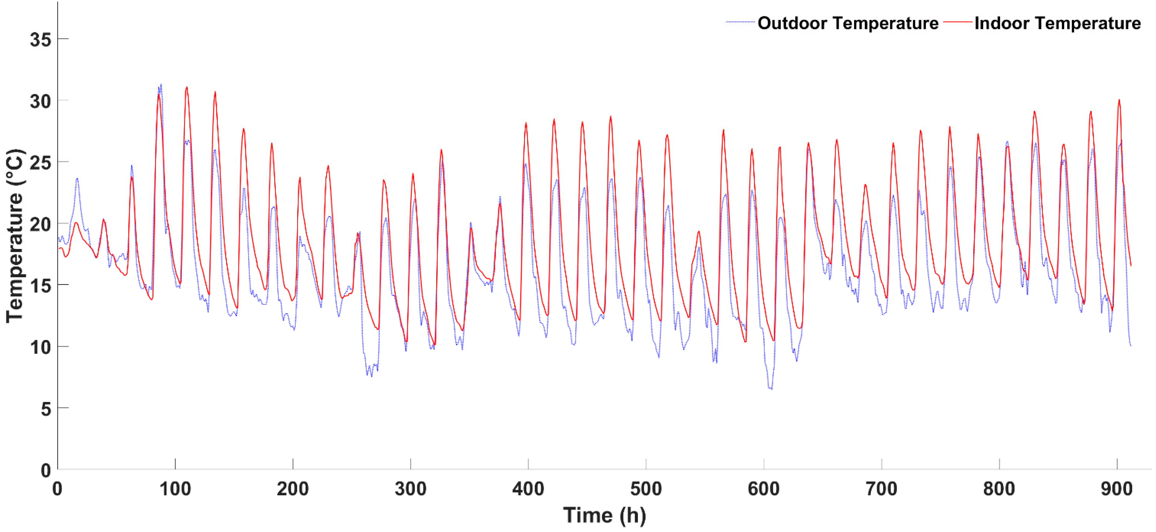

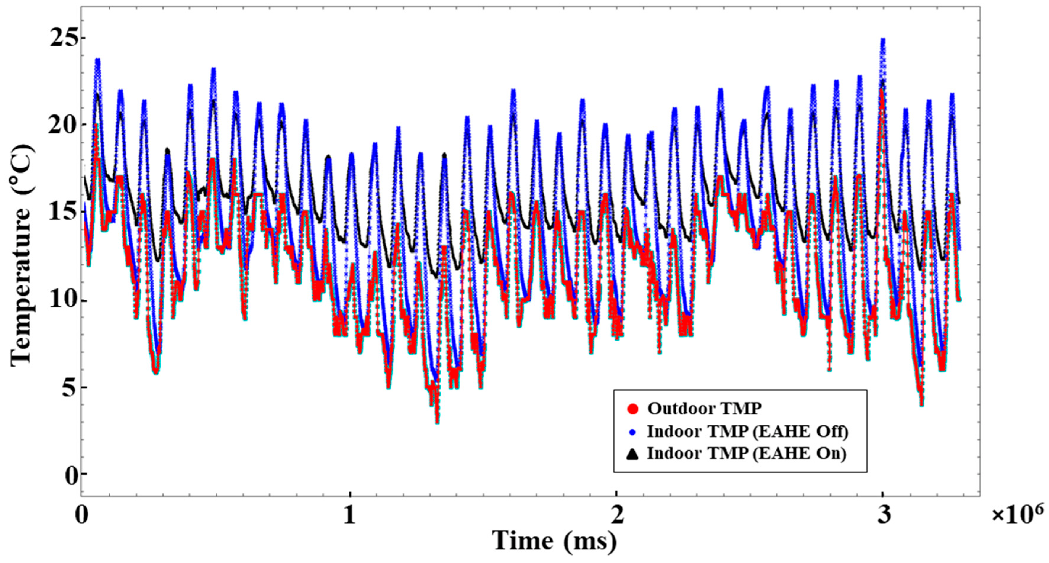
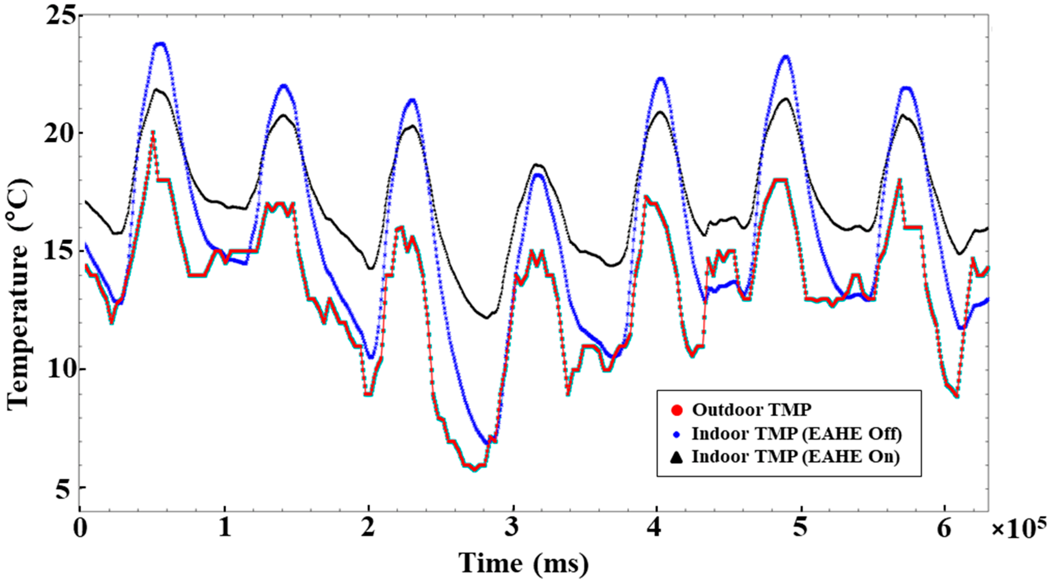
| Material | Heat Capacity (J/kg. K) | Density (kg/m3) | Conductivity (W/m. K) |
|---|---|---|---|
| Galvanized steel | 470 | 7800 | 52 |
| Wood | 2100 | 170 | 0.042 |
| Plasterboard | 1300 | 25 | 0.022 |
| Glass | 800 | 2530 | 0.93 |
| Aluminum | 900 | 2690 | 210 |
| Polyurethane | 1000 | 40 | 0.024 |
Publisher’s Note: MDPI stays neutral with regard to jurisdictional claims in published maps and institutional affiliations. |
© 2022 by the authors. Licensee MDPI, Basel, Switzerland. This article is an open access article distributed under the terms and conditions of the Creative Commons Attribution (CC BY) license (https://creativecommons.org/licenses/by/4.0/).
Share and Cite
Kharbouch, A.; Berrabah, S.; Bakhouya, M.; Gaber, J.; El Ouadghiri, D.; Idrissi Kaitouni, S. Experimental and Co-Simulation Performance Evaluation of an Earth-to-Air Heat Exchanger System Integrated into a Smart Building. Energies 2022, 15, 5407. https://doi.org/10.3390/en15155407
Kharbouch A, Berrabah S, Bakhouya M, Gaber J, El Ouadghiri D, Idrissi Kaitouni S. Experimental and Co-Simulation Performance Evaluation of an Earth-to-Air Heat Exchanger System Integrated into a Smart Building. Energies. 2022; 15(15):5407. https://doi.org/10.3390/en15155407
Chicago/Turabian StyleKharbouch, Abdelhak, Soukayna Berrabah, Mohamed Bakhouya, Jaafar Gaber, Driss El Ouadghiri, and Samir Idrissi Kaitouni. 2022. "Experimental and Co-Simulation Performance Evaluation of an Earth-to-Air Heat Exchanger System Integrated into a Smart Building" Energies 15, no. 15: 5407. https://doi.org/10.3390/en15155407
APA StyleKharbouch, A., Berrabah, S., Bakhouya, M., Gaber, J., El Ouadghiri, D., & Idrissi Kaitouni, S. (2022). Experimental and Co-Simulation Performance Evaluation of an Earth-to-Air Heat Exchanger System Integrated into a Smart Building. Energies, 15(15), 5407. https://doi.org/10.3390/en15155407






