Thermal—Airflow Coupling in Hourly Energy Simulation of a Building with Natural Stack Ventilation
Abstract
1. Introduction
2. Materials and Methods
2.1. Modelling of Natural Ventilation
2.2. The 5R1C Model
2.3. The Calculation Algorithm
2.4. Modelling of Stack Effect with EnergyPlus
2.5. Model Evaluation
2.6. Case Building
3. Results and Discussion
3.1. Simulation Cases
3.2. Case 1
3.3. Case 2
3.4. Simulation in EnergyPlus
4. Conclusions
Funding
Institutional Review Board Statement
Informed Consent Statement
Data Availability Statement
Conflicts of Interest
Abbreviations
| A | constant term coefficient, — |
| Abottom | bottom ventilation opening area, m2 |
| Aeff | effective ventilation opening area, m2 |
| Af | total conditioned (heated and/or cooled) floor area, m2 |
| AL | effective air leakage area that corresponds to a 4 Pa pressure differential, cm2 |
| Am | effective thermal mass area, m2 |
| Aopening | opening area, m2 |
| At | area of all surfaces facing the a building zone, m2 |
| Atop | top ventilation opening area, m2 |
| B | temperature term coefficient, K−1 |
| C | velocity term coefficient, s/m |
| Cd | the discharge coefficient, — |
| Cm | internal thermal capacity of the considered building (or zone), J/K |
| Cs | coefficient for stack-induced infiltration in (L/s)2/(cm4·K) |
| C’s | coefficient for stack-induced infiltration, (Pa/K)n |
| Cw | coefficient for wind-induced infiltration, (L/s)2/(cm4·(m/s)2) |
| C’w | coefficient for wind-induced infiltration, (Pa·s2/m2)n |
| D | velocity squared term coefficient, (s/m)2 |
| Fschedule | value from a user-defined schedule, — |
| Htr,em | external part of the Htr,op thermal transmission coefficient, W/K |
| Htr,is | coupling conductance, W/K |
| Htr,ms | internal part of the Htr,op thermal transmission coefficient, W/K |
| Htr,ms | coupling conductance between nodes m and s, W/K; |
| Htr,op | thermal transmission coefficient for thermally heavy envelope elements, W/K |
| Hve | thermal transmission coefficient by ventilation air, W/K |
| Htr,w | thermal transmission coefficient for thermally light envelope elements, W/K |
| Te | external (outdoor) air temperature, K |
| Ti | internal (indoor) air temperature, K |
| Tm | thermal mass node temperature, K |
| Ts | central node temperature, K |
| Tsup | supply air temperature, K |
| C | flow coefficient, m3/(s·(Pa)n) |
| ca | specific heat of air at constant pressure, J/(kg∙K) |
| g | gravitational acceleration, m/s2 |
| h | height between the bottom and top openings, m |
| hms | heat transfer coefficient between nodes m and s, with fixed value hms = 9.1W/m2K; |
| his | heat transfer coefficient between the air node, Ti, and the surface node, Ts, with a fixed value of his = 3.45 W/m2K; |
| n | pressure exponent, — |
| qdesign | design ventilation airflow rate, m3/s |
| s | shelter factor, — |
| w | local wind speed, m/s |
| ρa | air density, kg/m3 |
| φint | heat flow rate due to internal heat sources, W |
| φsol | heat flow rate due to solar heat sources, W |
| φia | heat flow rate to the internal air node, W |
| φst | heat flow rate to the central node, W |
| φm | heat flow rate to the mass node, W |
| φve | heat flow rate by ventilation, W |
| φHC | heating or cooling power supplied to or extracted from the indoor air node, W |
| ΔHNPL | Height from the midpoint of lower opening to the neutral pressure level, m |
References
- Papadopoulos, A.M.; Papageorgiou, K.P.; Karatzas, K. Evaluation of an attached sunspace without sun protection: How feasible is this approach in mediterranean summer conditions? Int. J. Sol. Energy 2002, 22, 93–104. [Google Scholar] [CrossRef]
- Aristov, Y.I. Current progress in adsorption technologies for low-energy buildings. Future Cities Environ. 2015, 1, 10. [Google Scholar] [CrossRef]
- Ivanović-Šekularac, J.; Čikić-Tovarović, J.; Šekularac, N. Application of wood as an element of façade cladding in construction and reconstruction of architectural objects to improve their energy efficiency. Energy Build. 2016, 115, 85–93. [Google Scholar] [CrossRef]
- Witkowska, A.; Krawczyk, D.A.; Rodero, A. Investment costs of heating in Poland and Spain—A case study. Proceedings 2019, 16, 40. [Google Scholar] [CrossRef]
- D’Agostino, D.; Zangheri, P.; Castellazzi, L. Towards nearly zero energy buildings in Europe: A focus on retrofit in non-residential buildings. Energies 2017, 10, 117. [Google Scholar] [CrossRef]
- Cieśliński, K.; Tabor, S.; Szul, T. Evaluation of energy efficiency in thermally improved residential buildings, with a weather controlled central heating system. A case study in Poland. Appl. Sci. 2020, 10, 8430. [Google Scholar] [CrossRef]
- Đukanović, L.; Ignjatović, D.; Ćuković Ignjatović, N.; Rajčić, A.; Lukić, N.; Zeković, B. Energy refurbishment of Serbian school building stock—A typology tool methodology development. Sustainability 2022, 14, 4074. [Google Scholar] [CrossRef]
- Pantović, V.; Petrović-Bećirović, S.B. Rising public awareness of energy efficiency of buildings enhanced by “Smart” controls of the in-door environment. Therm. Sci. 2016, 20, 1307–1319. [Google Scholar] [CrossRef]
- Harmathy, N.; Urbancl, D.; Goricanec, D.; Magyar, Z. Energy efficiency and economic analysis of retrofit measures for single-family residential buildings. Therm. Sci. 2019, 23, 1307–1319. [Google Scholar] [CrossRef]
- Allard, I.; Nair, G.; Olofsson, T. Energy performance criteria for residential buildings: A comparison of Finnish, Norwegian, Swedish, and Russian building codes. Energy Build. 2021, 250, 111276. [Google Scholar] [CrossRef]
- Filippov, S.P.; Dil’man, M.D.; Ionov, M.S. The optimum levels of the thermal protection of residential buildings under climatic conditions of Russia. Therm. Eng. 2013, 60, 841–851. [Google Scholar] [CrossRef]
- Verstina, N.; Solopova, N.; Taskaeva, N.; Meshcheryakova, T.; Shchepkina, N. A new approach to assessing the energy efficiency of industrial facilities. Buildings 2022, 12, 191. [Google Scholar] [CrossRef]
- Giama, E. Review on ventilation systems for building applications in terms of energy efficiency and environmental impact assessment. Energies 2022, 15, 98. [Google Scholar] [CrossRef]
- Aflaki, A.; Esfandiari, M.; Mohammadi, S. A Review of numerical simulation as a precedence method for prediction and evaluation of building ventilation performance. Sustainability 2021, 13, 12721. [Google Scholar] [CrossRef]
- Statistics Poland. National Census of Population and Housing 2011. Available online: https://stat.gov.pl/en/national-census/national-census-of-population-and-housing-2011/ (accessed on 1 April 2022).
- Inhabited Buildings [in Polish] National Census of Population and Housing; Statistics Poland: Warsaw, Poland, 2013. Available online: https://stat.gov.pl/cps/rde/xbcr/gus/L_zamieszk_budynki_nsp_2011.pdf (accessed on 1 April 2022).
- Development of Methodology and Realisation of a Survey of a Scale of Thermo-Modernization Activity in Multi-Dwelling Residential Buildings in order to Improve Their Energy Consumption and Estimation of Needs and Plans in This Area; Final Report; Statistics Poland: Warsaw, Poland, 2018. Available online: https://stat.gov.pl/statystyki-eksperymentalne/srodowisko-efektywnosc-energetyczna/opracowanie-metodologii-i-przeprowadzenie-badania-skali-dzialan-termomodernizacyjnych-budynkow-mieszkalnych-wielomieszkaniowych-w-celu-poprawy-ich-energochlonnosci-oraz-ocena-potrzeb-i-planowanych-,1,1.html (accessed on 1 April 2022). (In Polish)
- Wang, S.; Yan, C.; Xiao, F. Quantitative energy performance assessment methods for existing buildings. Energy Build. 2012, 55, 873–888. [Google Scholar] [CrossRef]
- Koulamas, C.; Kalogeras, A.P.; Pacheco-Torres, R.; Casillas, J.; Ferrarini, L. Suitability analysis of modeling and assessment approaches in energy efficiency in buildings. Energy Build. 2018, 158, 1662–1682. [Google Scholar] [CrossRef]
- Tüysüz, F.; Sözer, H. Calibrating the building energy model with the short term monitored data: A case study of a large-scale residential building. Energy Build. 2020, 224, 110207. [Google Scholar] [CrossRef]
- Oraiopoulos, A.; Howard, B. On the accuracy of urban building energy modelling. Renew. Sustain. Energy Rev. 2022, 158, 111976. [Google Scholar] [CrossRef]
- Kalogirou, S.A.; Papamarcou, C. Modeling of a thermosyphon solar water heating system and simple model validation. Renew. Energy 2000, 21, 471–493. [Google Scholar] [CrossRef]
- Steen Englund, J.; Cehlin, M.; Akander, J.; Moshfegh, B. Measured and simulated energy use in a secondary school building in Sweden—A case study of validation, airing, and occupancy behaviour. Energies 2020, 13, 2325. [Google Scholar] [CrossRef]
- Malkawi, A.; Yan, B.; Chen, Y.; Tong, Z. Predicting thermal and energy performance of mixed-mode ventilation using an integrated simulation approach. Build. Simul. 2016, 9, 335–346. [Google Scholar] [CrossRef]
- Yoon, N.; Piette, M.A.; Han, J.M.; Wu, W.; Malkawi, A. Optimization of window positions for wind-driven natural ventilation performance. Energies 2020, 13, 2464. [Google Scholar] [CrossRef]
- Rodrigues Marques Sakiyama, N.; Frick, J.; Bejat, T.; Garrecht, H. Using CFD to evaluate natural ventilation through a 3D parametric modeling approach. Energies 2021, 14, 2197. [Google Scholar] [CrossRef]
- Wang, Y.; Yu, Y.; Ye, T.; Bo, Q. Ventilation characteristics and performance evaluation of different window-opening forms in a typical office room. Appl. Sci. 2021, 11, 8966. [Google Scholar] [CrossRef]
- Prueksakorn, K.; Piao, C.-X.; Ha, H.; Kim, T. Computational and experimental investigation for an optimal design of industrial windows to allow natural ventilation during wind-driven rain. Sustainability 2015, 7, 10499–10520. [Google Scholar] [CrossRef]
- Hensen, J. A comparison of coupled and de-coupled solutions for temperature and air flow in a building. ASHRAE Trans. 1999, 105, 962–969. [Google Scholar]
- Jreijiry, D.; Husaunndee, A.; Inard, C.; Villenave, J.G. Control of ventilation in buildings using SIMBAD building and HVAC toolbox. In Proceedings of the Building Simulation 2003, Eighth International IBPSA Conference, Eindhoven, The Netherlands, 11–14 August 2003; pp. 591–598. Available online: http://www.ibpsa.org/proceedings/bs2003/bs03_0591_598.pdf (accessed on 6 April 2022).
- Megri, A.C. Building load and energy simulation programs and the design process. Int. J. Vent. 2007, 6, 177–192. [Google Scholar] [CrossRef]
- Trčka, M.; Hensen, J.L.M.; Wetter, M. Co-simulation for performance prediction of integrated building and HVAC systems—An analysis of solution characteristics using a two-body system. Simul. Model. Pract. Theory 2010, 18, 957–970. [Google Scholar] [CrossRef]
- Shen, X.; Guo, Q.; Lin, G.; Zeng, Y.; Hu, Z. Study on loose-coupling methods for aircraft thermal anti-icing system. Energies 2020, 13, 1463. [Google Scholar] [CrossRef]
- Baglivo, C.; D’Agostino, D.; Congedo, P.M. Design of a ventilation system coupled with a horizontal air-ground heat exchanger (HAGHE) for a residential building in a warm climate. Energies 2018, 11, 2122. [Google Scholar] [CrossRef]
- Vasaturo, R.; van Hooff, T.; Kalkman, I.; Blocken, B.; van Wesemael, P. Impact of passive climate adaptation measures and building orientation on the energy demand of a detached lightweight semi-portable building. Build. Simul. 2018, 11, 1163–1177. [Google Scholar] [CrossRef]
- Grygierek, K.; Ferdyn-Grygierek, J.; Gumińska, A.; Baran, Ł.; Barwa, M.; Czerw, K.; Gowik, P.; Makselan, K.; Potyka, K.; Psikuta, A. Energy and environmental analysis of single-family houses located in Poland. Energies 2020, 13, 2740. [Google Scholar] [CrossRef]
- Ignjatović, M.; Blagojević, B.; Stojanović, B.; Stojiljković, M. Influence of glazing types and ventilation principles in double skin façades on delivered heating and cooling energy during heating season in an office building. Therm. Sci. 2012, 16, 461–469. [Google Scholar] [CrossRef]
- Luo, C.; Gong, Y.; Ma, W.; Zhao, J. Building energy efficiency in Guangdong province. China. Therm. Sci. 2019, 23, 3251–3262. [Google Scholar] [CrossRef]
- Bagheri Moghaddam, F.; Fort Mir, J.M.; Besné Yanguas, A.; Navarro Delgado, I.; Redondo Dominguez, E. Building orientation in green facade performance and its positive effects on urban landscape case study: An urban block in Barcelona. Sustainability 2020, 12, 9273. [Google Scholar] [CrossRef]
- Harish, V.S.K.V.; Kumar, A.; Alam, T.; Blecich, P. Assessment of state-space building energy system models in terms of stability and controllability. Sustainability 2021, 13, 11938. [Google Scholar] [CrossRef]
- Wang, Q.; Holmberg, S. A methodology to assess energy-demand savings and cost effectiveness of retrofitting in existing Swedish residential buildings. Sustain. Cities Soc. 2015, 14, 254–266. [Google Scholar] [CrossRef]
- Schito, E.; Testi, D.; Conti, P.; Grassi, W. Validation of seas, a quasi-steady-state tool for building energy audits. Energy Procedia 2015, 78, 3192–3197. [Google Scholar] [CrossRef]
- Ćuković Ignjatović, N.; Ignjatović, D.; Stanković, B. Possibilities for energy rehabilitation of typical single family house in Belgrade—Case study. Energy Build. 2016, 115, 154–162. [Google Scholar] [CrossRef]
- EN ISO 13790; Energy Performance of Buildings—Calculation of Energy Use for Space Heating and Cooling. International Organization for Standardization: Geneva, Switzerland, 2009.
- EN ISO 52016-1; Energy performance of Buildings—Energy Needs for Heating and Cooling, Internal Temperatures and Sensible and Latent Heat Loads—Part 1: Calculation Procedures. International Organization for Standardization: Geneva, Switzerland, 2017.
- Mora-Pérez, M.; Guillen-Guillamón, I.; López-Patiño, G.; López-Jiménez, P.A. Natural Ventilation Building Design Approach in Mediterranean Regions—A Case Study at the Valencian Coastal Regional Scale (Spain). Sustainability 2016, 8, 855. [Google Scholar] [CrossRef]
- Kwiatkowski, J.; Rucińska, J. Estimation of energy efficiency class limits for multi-family residential buildings in Poland. Energies 2020, 13, 6234. [Google Scholar] [CrossRef]
- Pierangioli, L.; Cellai, G.; Ferrise, R.; Trombi, G.; Bindi, M. Effectiveness of passive measures against climate change: Case studies in Central Italy. Build Simul. 2017, 10, 459–479. [Google Scholar] [CrossRef]
- Pernigotto, G.; Prada, A.; Costola, D.; Gasparella, A.; Hensen, J.L.M. Multi-year and reference year weather data for building energy labelling in north Italy climates. Energy Build. 2014, 72, 62–72. [Google Scholar] [CrossRef]
- Tronchin, L.; Manfren, M.; Tagliabue, L.C. Optimization of building energy performance by means of multi-scale analysis—Lessons learned from case studies. Sustain. Cities Soc. 2016, 27, 296–306. [Google Scholar] [CrossRef]
- Manic, D.J.; Komatina, M.S.; Vucicevic, B.S.; Jovanovic, M.P. Energy performance of single family houses in Serbia–analysis of calculation procedures. Therm. Sci. 2019, 23, 1695–1705. [Google Scholar] [CrossRef]
- Carlsson, M.; Touchie, M.; Richman, R. Investigating the potential impact of a compartmentalization and ventilation system retrofit strategy on energy use in high-rise residential buildings. Energy Build. 2019, 199, 20–28. [Google Scholar] [CrossRef]
- Deshko, V.; Bilous, I.; Sukhodub, I.; Yatsenko, O. Evaluation of energy use for heating in residential building under the influence of air exchange modes. J. Build. Eng. 2021, 42, 103020. [Google Scholar] [CrossRef]
- Panagiotidu, M.; Aye, L.; Rismanchi, B. Optimisation of multi-residential building retrofit, cost-optimal and net-zero emission targets. Energy Build. 2021, 252, 111385. [Google Scholar] [CrossRef]
- Albatayneh, A.; Jaradat, M.; AlKhatib, M.B.; Abdallah, R.; Juaidi, A.; Manzano-Agugliaro, F. The significance of the adaptive thermal comfort practice over the structure retrofits to sustain indoor thermal comfort. Energies 2021, 14, 2946. [Google Scholar] [CrossRef]
- Monna, S.; Juaidi, A.; Abdallah, R.; Albatayneh, A.; Dutournie, P.; Jeguirim, M. Towards sustainable energy retrofitting, a simulation for potential energy use reduction in residential buildings in Palestine. Energies 2021, 14, 3876. [Google Scholar] [CrossRef]
- Ecim-Djuric, O.; Topisirovic, G. Energy efficiency optimization of combined ventilation systems in livestock buildings. Energy Build. 2010, 42, 1165–1171. [Google Scholar] [CrossRef]
- Bogdanović Protić, I.; Mitković, M. Town planning parameters in the function of building energy efficiency. Facta Univ. Ser. Archit. Civ. Eng. 2015, 13, 1–9. [Google Scholar] [CrossRef]
- Bojić, M.; Kostić, S. Application of COMIS software for ventilation study in a typical building in Serbia. Build. Environ. 2006, 41, 12–20. [Google Scholar] [CrossRef]
- Firla̧g, S.; Zawada, B. Impacts of airflows, internal heat and moisture gains on accuracy of modeling energy consumption and indoor parameters in passive building. Energy Build. 2013, 64, 372–383. [Google Scholar] [CrossRef]
- Arendt, K.; Krzaczek, M.; Tejchman, J. Influence of input data on airflow network accuracy in residential buildings with natural wind- and stack-driven ventilation. Build. Simul. 2017, 10, 229–238. [Google Scholar] [CrossRef]
- Ryzhov, A.; Ouerdane, H.; Gryazina, E.; Bischi, A.; Turitsyn, K. Model predictive control of indoor microclimate: Existing building stock comfort improvement. Energy Convers. Manag. 2019, 179, 219–228. [Google Scholar] [CrossRef]
- Jędrzejuk, H.; Rucińska, J. Verifying a need of artificial cooling—A simplified method dedicated to single-family houses in Poland. Energy Procedia 2015, 78, 1093–1098. [Google Scholar] [CrossRef][Green Version]
- Oliveira Panão, M.J.N.; Santos, C.A.P.; Mateus, N.M.; Carrilho da Graça, G. Validation of a lumped RC model for thermal simulation of a double skin natural and mechanical ventilated test cell. Energy Build. 2016, 121, 92–103. [Google Scholar] [CrossRef]
- Jayathissa, P.; Luzzatto, M.; Schmidli, J.; Hofer, J.; Nagy, Z.; Schlueter, A. Optimising building net energy demand with dynamic BIPV shading. Appl. Energy 2017, 202, 726–735. [Google Scholar] [CrossRef]
- Shen, P.; Braham, W.; Yi., Y. Development of a lightweight building simulation tool using simplified zone thermal coupling for fast parametric study. Applied Energy 2018, 223, 188–214. [Google Scholar] [CrossRef]
- Lauster, M.; Teichmann, J.; Fuchs, M.; Streblow, R.; Mueller, D. Low order thermal network models for dynamic simulations of buildings on city district scale. Build. Environ. 2014, 73, 223–231. [Google Scholar] [CrossRef]
- Horvat, I.; Dović, D. Dynamic modeling approach for determining buildings technical system energy performance. Energy Convers. Manag. 2016, 125, 154–165. [Google Scholar] [CrossRef]
- Elci, M.; Delgado, B.M.; Henning, H.M.; Henze, G.P.; Herkel, S. Aggregation of residential buildings for thermal building simulations on an urban district scale. Sustain. Cities Soc. 2018, 39, 537–547. [Google Scholar] [CrossRef]
- Tagliabue, L.C.; Buzzetti, M.; Marenzi, G. Energy performance of greenhouse for energy saving in buildings. Energy Procedia 2012, 30, 1233–1242. [Google Scholar] [CrossRef][Green Version]
- Fabrizio, E.; Ghiggini, A.; Bariani, M. Energy performance and indoor environmental control of animal houses: A modelling tool. Energy Procedia 2015, 82, 439–444. [Google Scholar] [CrossRef]
- Fischer, D.; Wolf, T.; Scherer, J.; Wille-Haussmann, B. A stochastic bottom-up model for space heating and domestic hot water load profiles for German households. Energy Build. 2016, 124, 120–128. [Google Scholar] [CrossRef]
- Costantino, A.; Fabrizio, E.; Ghiggini, A.; Bariani., M. Climate control in broiler houses: A thermal model for the calculation of the energy use and indoor environmental conditions. Energy Build. 2018, 169, 110–126. [Google Scholar] [CrossRef]
- Hedegaard, R.E.; Kristensen, M.H.; Pedersen, T.H.; Brun, A.; Petersen, S. Bottom-up modelling methodology for urban-scale analysis of residential space heating demand response. Appl. Energy 2019, 242, 181–204. [Google Scholar] [CrossRef]
- Costantino, A.; Comba, L.; Sicardi, G.; Bariani, M.; Fabrizio, E. Energy performance and climate control in mechanically ventilated greenhouses: A dynamic modelling-based assessment and investigation. Appl. Energy 2021, 288, 116583. [Google Scholar] [CrossRef]
- Buonomano, A.; Forzano, C.; Kalogirou, S.A.; Palombo, A. Building-façade integrated solar thermal collectors: Energy-economic performance and indoor comfort simulation model of a water based prototype for heating, cooling, and DHW production. Renew. Energy 2019, 137, 20–36. [Google Scholar] [CrossRef]
- Narowski, P.; Mijakowski, M.; Sowa, J. Integrated calculations of thermal behaviour of both buildings and ventilation and air conditioning systems. In Proceedings of the Eleventh International IBPSA Conference, Glasgow, Scotland, 27–30 July 2009; Available online: http://www.ibpsa.org/proceedings/bs2009/bs09_0875_882.pdf (accessed on 6 April 2022).
- Michalak, P. A thermal network model for the dynamic simulation of the energy performance of buildings with the time varying ventilation flow. Energy Build. 2019, 202, 109337. [Google Scholar] [CrossRef]
- Soleimani, Z.; Calautit, J.K.; Hughes, B.R. Computational Analysis of Natural Ventilation Flows in Geodesic Dome Building in Hot Climates. Computation 2016, 4, 31. [Google Scholar] [CrossRef]
- Stamatopoulos, P.; Drosatos, P.; Nikolopoulos, N.; Rakopoulos, D. Determination of a Methodology to derive correlations between window opening mass flow rate and wind conditions based on CFD results. Energies 2019, 12, 1600. [Google Scholar] [CrossRef]
- Chen, C.-M.; Lin, Y.-P.; Chung, S.-C.; Lai, C.-M. Effects of the design parameters of ridge vents on induced buoyancy-driven ventilation. Buildings 2022, 12, 112. [Google Scholar] [CrossRef]
- De Vita, M.; Duronio, F.; De Vita, A.; De Berardinis, P. Adaptive retrofit for adaptive reuse: Converting an industrial chimney into a ventilation duct to improve internal comfort in a historic environment. Sustainability 2022, 14, 3360. [Google Scholar] [CrossRef]
- Sowa, J. Trends in the Polish Building Ventilation Market and Drivers for Changes. AIVC VIP 24. 2008. Available online: https://www.aivc.org/sites/default/files/medias/pdf/Free_VIPs/VIP24_Poland.pdf (accessed on 6 April 2022).
- Krzaczek, M.; Florczuk, J.; Tejchman, J. Field investigations of stack ventilation in a residential building with multiple chimneys and tilted window in cold climate. Energy Build. 2015, 103, 48–61. [Google Scholar] [CrossRef]
- Antczak-Jarząbska, R.; Niedostatkiewicz, M. Natural ventilation performance of family building in cold climate during windless time. Diagnostyka 2018, 19, 21–28. [Google Scholar] [CrossRef]
- Zheng, X.; Shi, Z.; Xuan, Z.; Qian, H. Natural Ventilation. In Handbook of Energy Systems in Green Buildings; Wang, R., Zhai, X., Eds.; Springer: Berlin/Heidelberg, Germany, 2018. [Google Scholar] [CrossRef]
- Medved, S.; Domjan, S.; Arkar, C. Ventilation of nZEB. In Sustainable Technologies for Nearly Zero Energy Buildings; Springer Tracts in Civil Engineering; Springer: Cham, Switzerland, 2019. [Google Scholar] [CrossRef]
- Michalak, P. Thermal-electrical analogy in dynamic simulations of buildings: Comparison of four numerical solution methods. J. Mech. Energy Eng. 2020, 4, 179–188. [Google Scholar] [CrossRef]
- U.S. Department of Energy. Input Output Reference. EnergyPlus™ Version 9.6.0 Documentation; 23 September 2021. Available online: https://energyplus.net/assets/nrel_custom/pdfs/pdfs_v9.6.0/InputOutputReference.pdf (accessed on 10 May 2022).
- ASHRAE Handbook Fundamentals, SI ed.; American Society of Heating, Refrigerating and Air Conditioning Engineers: Atlanta, GA, USA, 2001.
- Adeala, A.A.; Huan, Z.; Enweremadu, C.C. Evaluation of global solar radiation using multiple weather parameters as predictors for South Africa Provinces. Therm. Sci. 2015, 19, 495–509. [Google Scholar] [CrossRef]
- Pham, H. A new criterion for model selection. Mathematics 2019, 7, 1215. [Google Scholar] [CrossRef]
- Kadad, I.M.; Ramadan, A.A.; Kandil, K.M.; Ghoneim, A.A. Relationship between ultraviolet-b radiation and broadband solar radiation under all sky conditions in kuwait hot climate. Energies 2022, 15, 3130. [Google Scholar] [CrossRef]
- Salah, S.; Alsamamra, H.R.; Shoqeir, J.H. Exploring wind speed for energy considerations in eastern Jerusalem-Palestine using machine-learning algorithms. Energies 2022, 15, 2602. [Google Scholar] [CrossRef]
- Data for Energy Calculations of Buildings. Typical Meteorological Years and Statistical Climatic Data for Energy Calculations of Buildings. Available online: https://www.gov.pl/web/archiwum-inwestycje-rozwoj/dane-do-obliczen-energetycznych-budynkow (accessed on 9 March 2022).
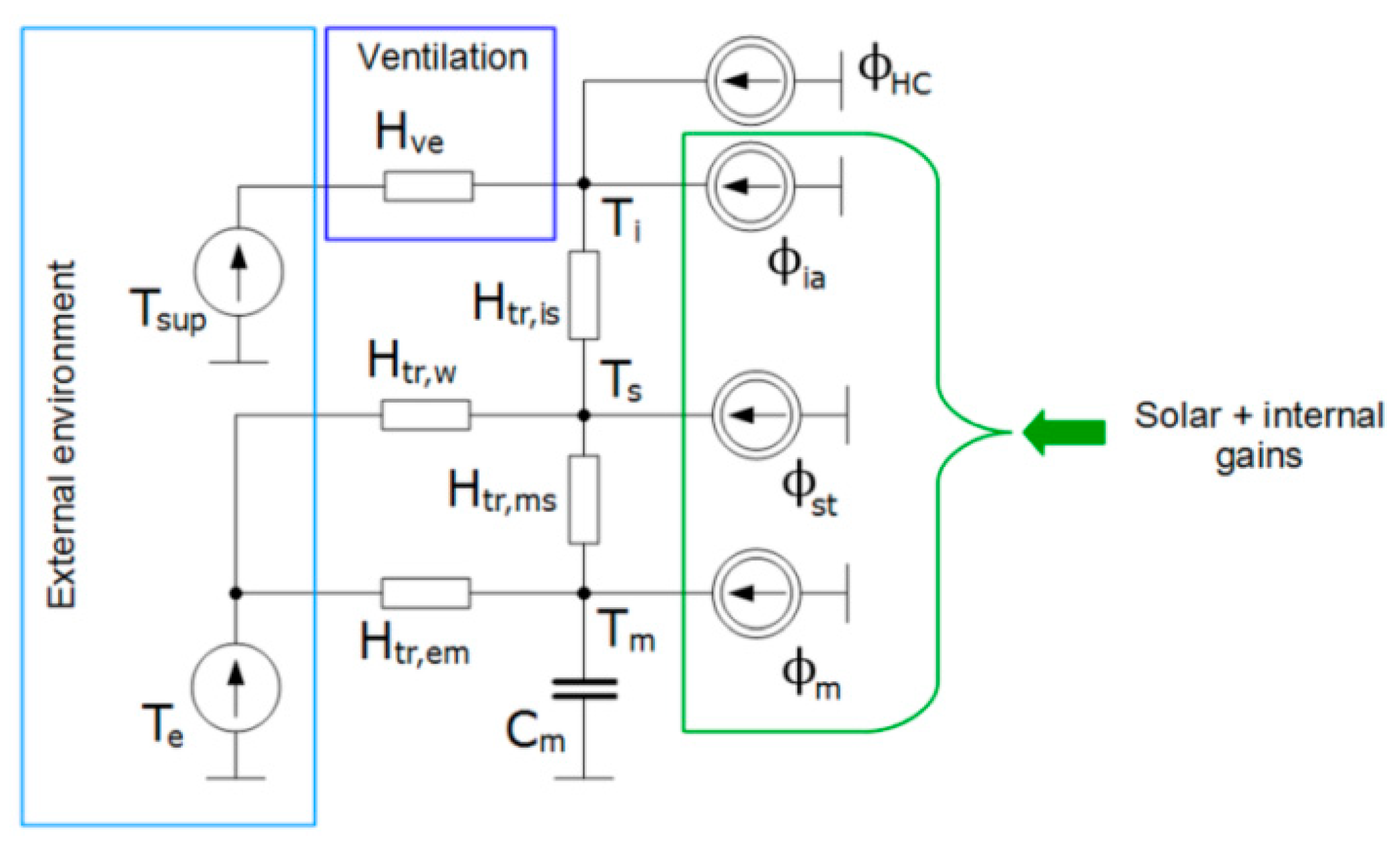
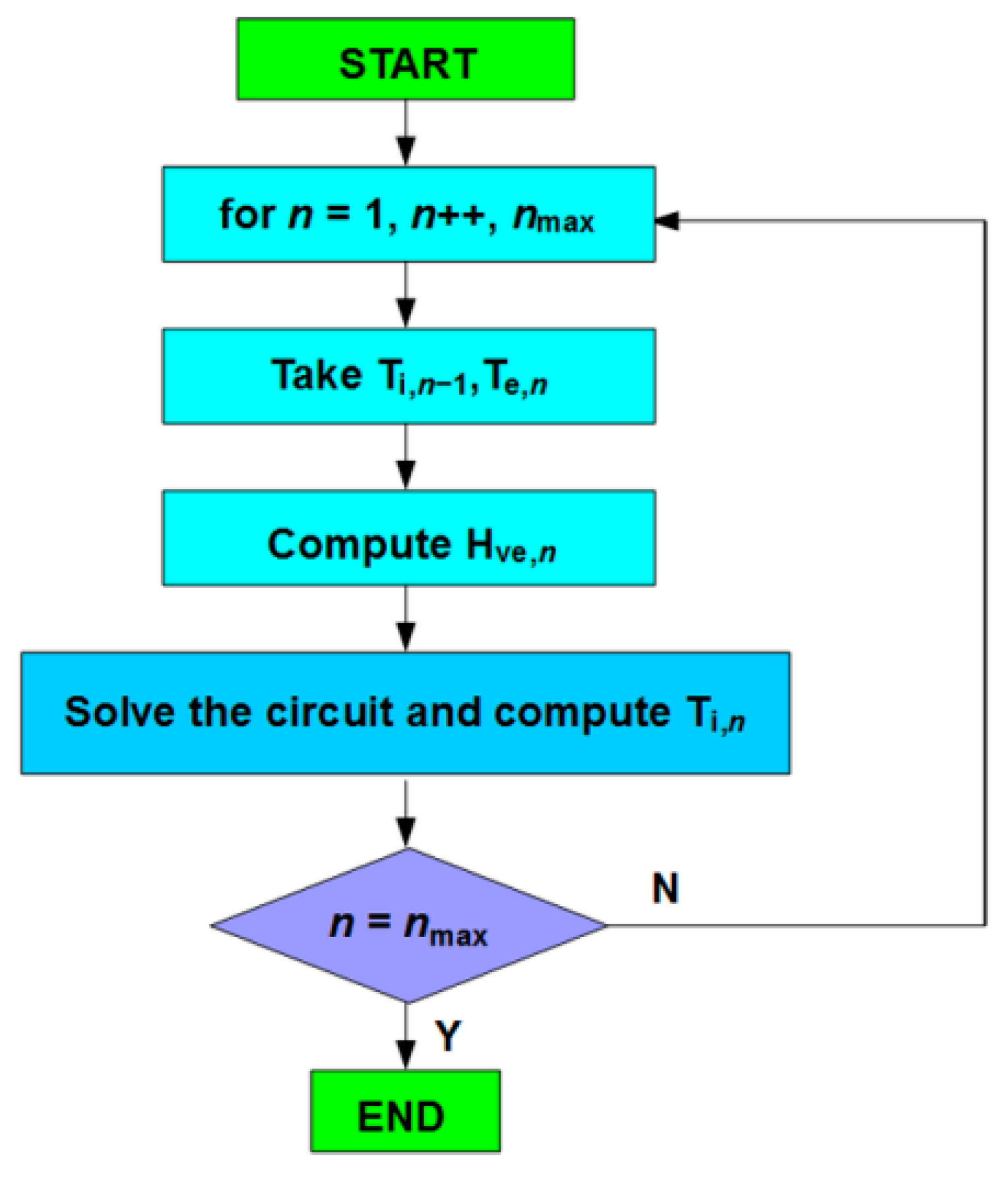

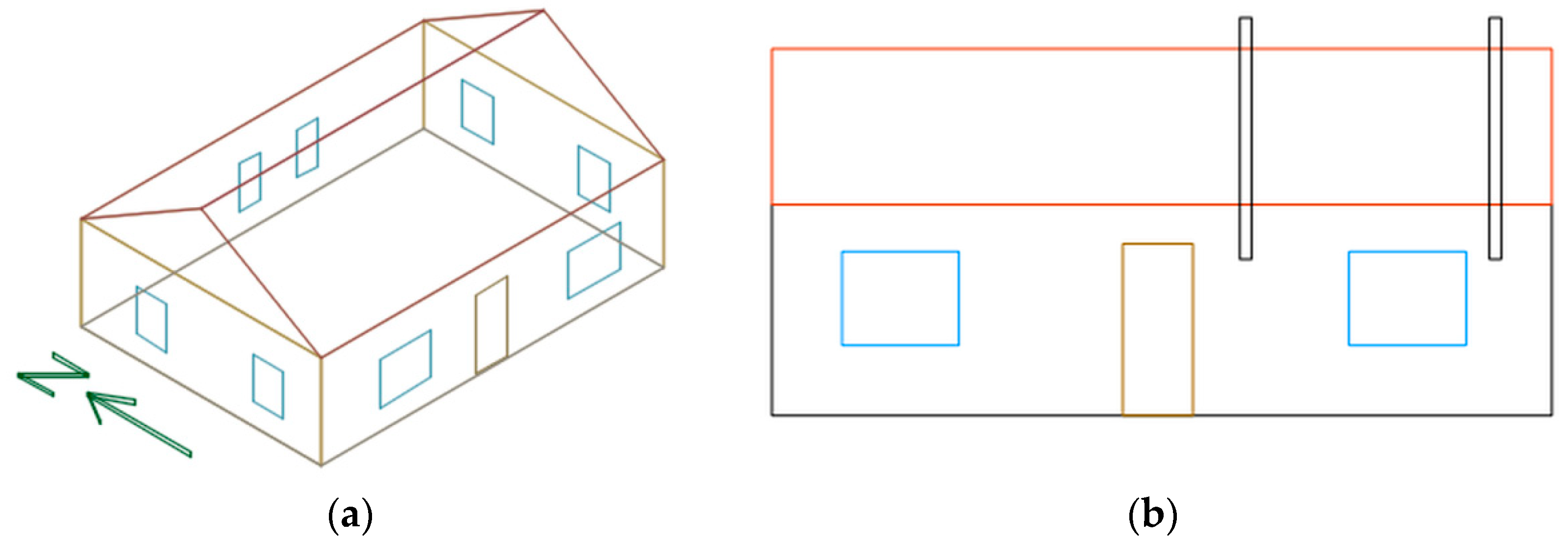



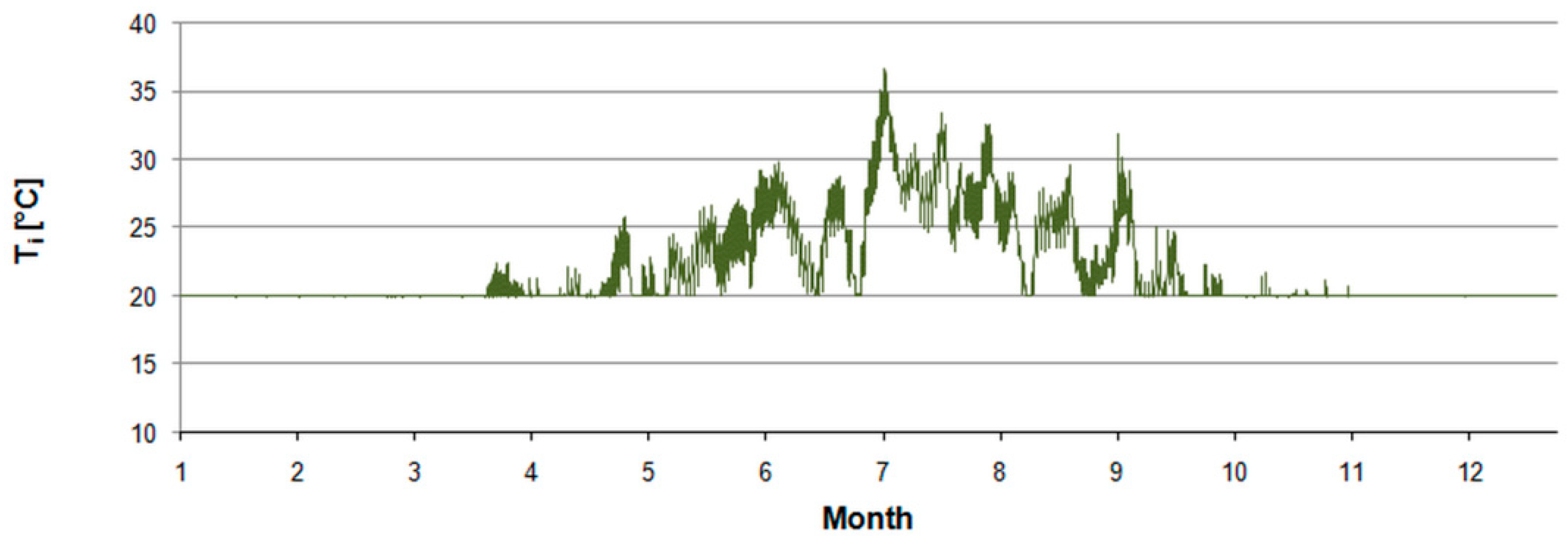


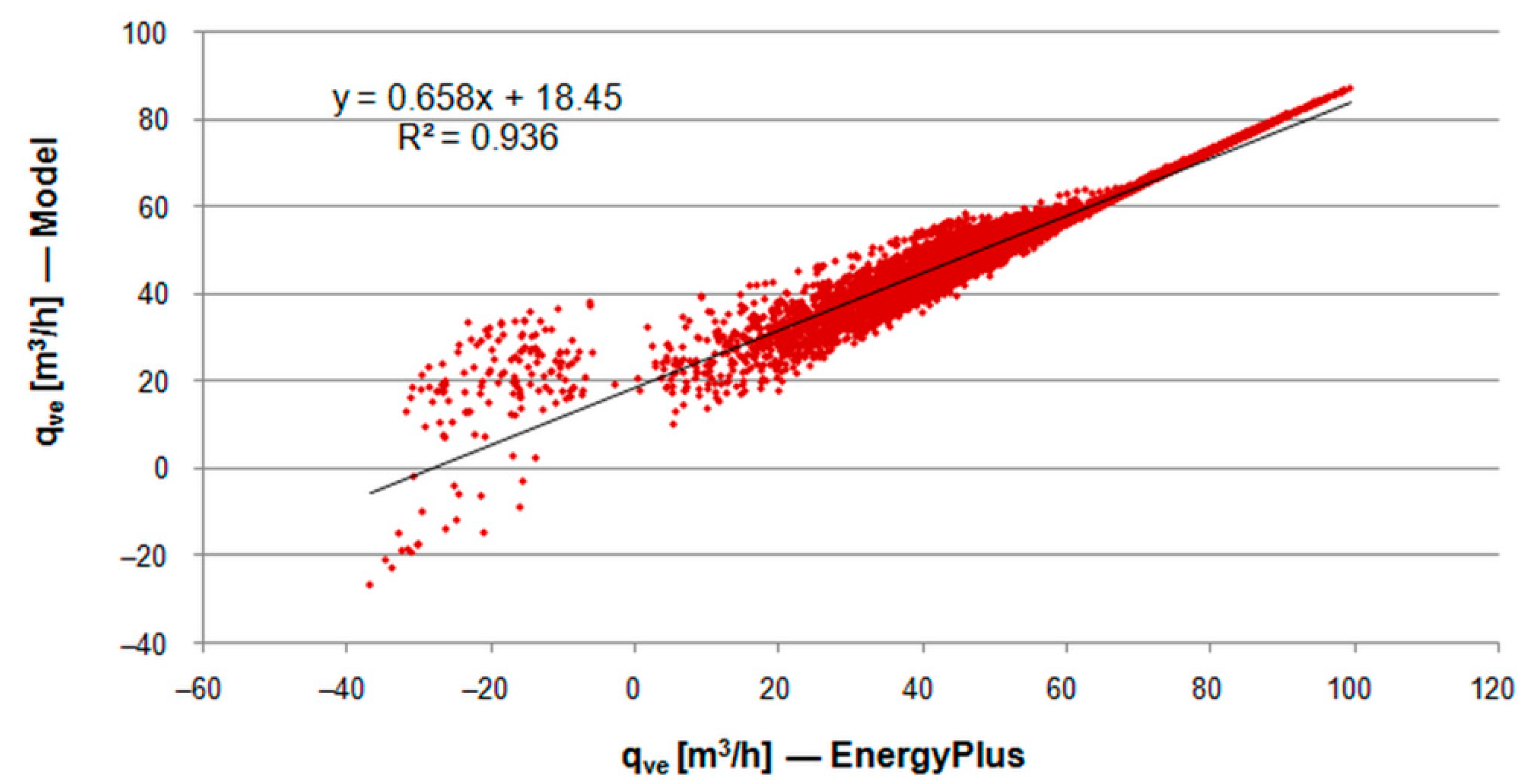
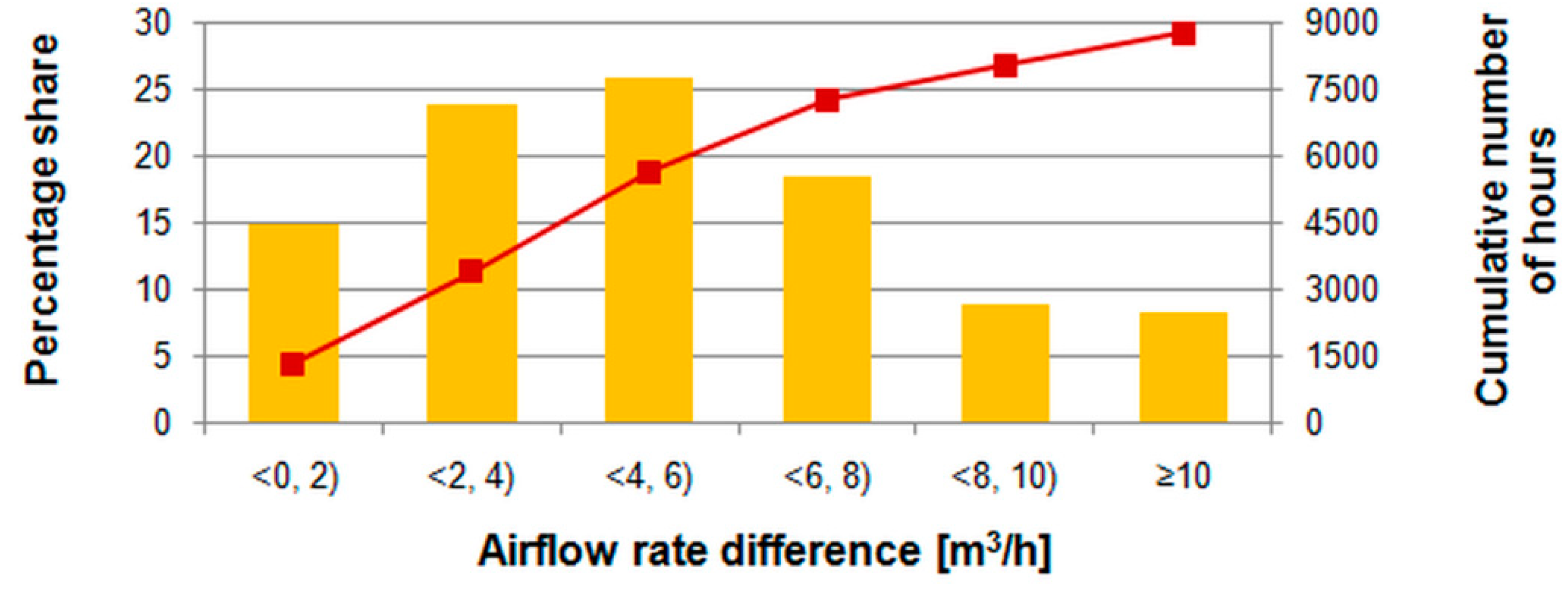
| Element | Value | Unit |
|---|---|---|
| Htr,w | 6.24 | W/K |
| Htr,is | 804.06 | W/K |
| Htr,ms | 1151.15 | W/K |
| Htr,em | 70.02 | W/K |
| Cm | 15.57 | MJ/K |
Publisher’s Note: MDPI stays neutral with regard to jurisdictional claims in published maps and institutional affiliations. |
© 2022 by the author. Licensee MDPI, Basel, Switzerland. This article is an open access article distributed under the terms and conditions of the Creative Commons Attribution (CC BY) license (https://creativecommons.org/licenses/by/4.0/).
Share and Cite
Michalak, P. Thermal—Airflow Coupling in Hourly Energy Simulation of a Building with Natural Stack Ventilation. Energies 2022, 15, 4175. https://doi.org/10.3390/en15114175
Michalak P. Thermal—Airflow Coupling in Hourly Energy Simulation of a Building with Natural Stack Ventilation. Energies. 2022; 15(11):4175. https://doi.org/10.3390/en15114175
Chicago/Turabian StyleMichalak, Piotr. 2022. "Thermal—Airflow Coupling in Hourly Energy Simulation of a Building with Natural Stack Ventilation" Energies 15, no. 11: 4175. https://doi.org/10.3390/en15114175
APA StyleMichalak, P. (2022). Thermal—Airflow Coupling in Hourly Energy Simulation of a Building with Natural Stack Ventilation. Energies, 15(11), 4175. https://doi.org/10.3390/en15114175






