Efficiency of Different Balcony Slab Modernization Method in Retrofitted Multi-Family Buildings
Abstract
:1. Introduction
- 0.63 W/(m·K) in the case with no insulation of balconies;
- 0.54 W/(m·K) in the case with balconies insulated with 4 cm EPS on the lower side;
- 0.42 W/(m·K) in the case with balconies insulated with 4 cm EPS on the lower side and 3 cm on the upper side;
- 0.326 W/(m·K) in the case of the demolition and reconstruction of balconies, which was made by structural light-weight concrete and steel reinforcing bars fixed to existing concrete beam with chemical bolts;
- 0 W/(m·K) in the case of the demolition and reconstruction of balconies, which was made by external steel structures fixed by chemical bolts.
- Negligible impact: Ψi,e < 0.1 W/(m·K).
- Low impact: 0.1 ≤ Ψi,e < 0.25 W/(m·K).
- High impact: 0.25 ≤ Ψi,e < 0.5 W/(m·K).
- Very high impact: Ψi,e ≥ 0.5 W/(m·K).
2. Materials and Methods
2.1. Case Study Housing Stock
2.2. Considered Interventions on Precast Cantilever Balconies
- Connection of the wall (with EWI) and the uninsulated balcony slab—Figure 3a;
- Connection of the wall (with EWI) with the insulated balcony slab (thermal insulation below the balcony slab)—Figure 3b;
- Connection of the wall (with EWI) with the insulated balcony slab (thermal insulation above and below the balcony slab)—Figure 3c;
- Alternative wall-to-balcony slab connection system: self-supporting outdoor added item, LKBD—Figure 3d–f.
2.3. Assessing the Influence of the Balcony Slab Modernization Method on the Thermal Quality of the External Partitions and Design Heat Load of the Building
2.4. Standard Procedure for Determining the Risk of Mould Growth
2.5. Methodology for Assessment of the Cost Effectiveness of Investments
2.6. Description of the Assumptions Used in the Calculations
- the floor slab was continued for 1 m inside of the building (the vertical face of the slab on the interior was specified as an adiabatic surface);
- the walls were continued for 1 m beyond floor slab (the horizontal faces of the walls were specified as an adiabatic surfaces);
- each scenario was modelled with a balcony slab length of 1.8 m on the exterior.
3. Results and Discussion
3.1. Heat and Humidity Analysis of Balcony Thermal Bridges
3.2. Possibility of Heat Loss Reduction in Example Multi-Family Buildings
3.3. Economic Analysis
4. Conclusions
Author Contributions
Funding
Institutional Review Board Statement
Informed Consent Statement
Data Availability Statement
Conflicts of Interest
References
- United Nations Environment Programme. 2020 Global Status Report for Buildings and Construction: Towards a Zero-emission, Efficient and Resilient Buildings and Construction Sector; Nairobi, Kenya. 2020. Available online: www.globalabc.org (accessed on 14 January 2021).
- Global Alliance for Buildings and Construction; International Energy Agency; The United Nations Environment Programme. 2019 Global Status Report for Buildings and Construction: Towards a Zero-emission, Efficient and Resilient Buildings and Construction. Available online: https://www.iea.org/reports/global-status-report-for-buildings-and-construction-2019 (accessed on 14 January 2021).
- European Commission. A Clean Planet for all A European Strategic Long-Term Vision for a Prosperous, Modern, Competitive and Climate Neutral Economy. 2018. Available online: https://eur-lex.europa.eu/legal-content/EN/TXT/PDF/?uri=CELEX:52018DC0773&from=EN (accessed on 14 January 2021).
- Directive (EU) 2018/844 of The European Parliament and of the Council of 30 May 2018 amending Directive 2010/31/EU on the energy performance of buildings and Directive 2012/27/EU on energy efficiency. Available online: https://eur-lex.europa.eu/legal-content/EN/TXT/?uri=uriserv%3AOJ.L_.2018.156.01.0075.01.ENG (accessed on 14 January 2021).
- European Commission. A Renovation Wave for Europe—Greening our Buildings, Creating Jobs, Improving Lives; Brussels, Belgium. 2018. Available online: https://ec.europa.eu/energy/sites/ener/files/eu_renovation_wave_strategy.pdf (accessed on 14 January 2021).
- Filippidou, F.; Jimenez Navarro, J.P. Achieving the Cost-Effective Energy Transformation of Europe’s Buildings, EUR 29906 EN; Publications Office of the European Union: Luxembourg, 2019; ISBN 978-92-76-12394-1. [Google Scholar] [CrossRef]
- Annex to the Draft Resolution of the Council of Ministers in Poland of February 9, 2021. Long-Term Renovation Strategy, Supporting the Renovation of the National Building Stock. Warsaw, Poland. 2021. Available online: https://www.gov.pl/web/rozwoj-praca-technologia/dlugoterminowa-strategia-renowacji (accessed on 10 February 2021).
- BPIE; Staniaszek, D.; Firląg, S. Financing Building Energy Performance Improvement in Poland. Status Report. 2016. Available online: http://bpie.eu/wp-content/uploads/2016/01/BPIE_Financing-building-energy-in-Poland_EN.pdf/ (accessed on 14 January 2021).
- Statistics Poland Household Energy Consumption in 2018. Warsaw, Poland. Available online: https://stat.gov.pl/obszary-tematyczne/srodowisko-energia/energia/zuzycie-energii-w-gospodarstwach-domowych-w-2018-roku,2,4.html (accessed on 14 January 2021).
- Sadowska, B. Effects of deep thermal modernization and use of renewable energy in public buildings in north-eastern Poland. In Proceedings of the 20th International Scientific Conference Engineering for Rural Development, Jelgava, Latvia, 26–28 May 2018; Malinovska, L., Osadcuks, V., Eds.; Latvia University of Life Sciences and Technologies: Jelgava, Latvia, 2018; pp. 1870–1875. [Google Scholar]
- International Energy Agency. Deep Energy Retrofit–Case Studies. Business and Technical Concepts for Deep Energy Retrofit of Public Buildings. Energy in Buildings and Communities Programme. Annex 61, Subtask A. 2017. Available online: https://iea-ebc.org/Data/publications/EBC_Annex%2061_Subtask_A_Case_Studies.pdf (accessed on 14 January 2021).
- Mortarotti, G.; Morganti, M.; Cecere, C. Thermal Analysis and Energy-Efficient Solutions to Preserve Listed Building Façades: The INA-Casa Building Heritage. Buildings 2017, 7, 56. [Google Scholar] [CrossRef] [Green Version]
- Sajjadian, S. Risk Identification in the Early Design Stage Using Thermal Simulations—A Case Study. Sustainability 2018, 10, 262. [Google Scholar] [CrossRef] [Green Version]
- Fantucci, S.; Isaia, F.; Serra, V.; Dutto, M. Insulating coat to prevent mold growth in thermal bridges. Energy Procedia 2017, 134, 414–422. [Google Scholar] [CrossRef]
- Theodosiou, T.G.; Tsikaloudaki, A.G.; Kontoleon, K.J.; Bikas, D.K. Thermal bridging analysis on cladding systems for building facades. Energy Build. 2015, 109, 377–384. [Google Scholar] [CrossRef]
- Šadauskiene, J.; Ramanauskas, J.; Šeduikyte, L.; Daukšys, M.; Vasylius, A. A simplified methodology for evaluating the impact of point thermal bridges on the high-energy performance of a Passive House. Sustainability 2015, 7, 16687–16702. [Google Scholar] [CrossRef] [Green Version]
- Ordoumpozanis, K.; Theodosiou, T.; Bouris, D.; Tsikaloudaki, K. Energy and thermal modeling of building façade integrated photovoltaics. Therm Sci. 2018, 22, 921–932. [Google Scholar] [CrossRef] [Green Version]
- Ramalho de Freitas, J.; Grala da Cunha, E. Thermal bridges modeling in South Brazil climate: Three different approaches. Energy Build. 2018, 169, 271–282. [Google Scholar] [CrossRef]
- Theodosiou, T.G.; Papadopoulos, A.M. The impact of thermal bridges on the energy demand of buildings with double brick wall constructions. Energy Build. 2008, 40, 2083–2089. [Google Scholar] [CrossRef]
- Ge, H.; Baba, F. Effect of dynamic modeling of thermal bridges on the energy performance of residential buildings with high thermal mass for cold climates. Sustain. Cities Soc. 2017, 34, 250–263. [Google Scholar] [CrossRef]
- Evola, G.; Margani, G.; Marletta, L. Energy and cost evaluation of thermal bridge correction in Mediterranean climate. Energy Build. 2011, 43, 2385–2393. [Google Scholar] [CrossRef]
- Bienvenido-Huertas, D.; Quiñones, J.A.F.; Moyano, J.; Rodríguez-Jiménez, C.E. Patents analysis of thermal bridges in slab fronts and their effect on energy demand. Energies 2018, 11, 2222. [Google Scholar] [CrossRef] [Green Version]
- Bienvenido-Huertas, D. Analysis of the Relationship of the Improvement of Façades and Thermal Bridges of Spanish Building Stock with the Mitigation of Its Energy and Environmental Impact. Energies 2020, 13, 4499. [Google Scholar] [CrossRef]
- Alhawari, A.; Mukhopadhyaya, P. Thermal bridges in building envelopes—An overview of impacts and solutions. Int. Rev. Appl. Sci. Eng. 2018, 9, 31–40. [Google Scholar] [CrossRef]
- Ge, H.; McClung, V.R.; Zhang, S. Impact of balcony thermal bridges on the overall thermal performance of multi-unit residential buildings: A case study. Energy Build. 2013, 60, 163–173. [Google Scholar] [CrossRef]
- Susorova, I.; Stephens, B.; Skelton, B. The Effect of Balcony Thermal Breaks on Building Thermal and Energy Performance: Field Experiments and Energy Simulations in Chicago, IL. Buildings 2019, 9, 190. [Google Scholar] [CrossRef] [Green Version]
- Wakili, K.G.; Simmler, H.; Frank, T. Experimental and numerical thermal analysis of a balcony board with integrated glass fiber reinforced polymer GFRP elements. Energy Build. 2007, 39, 76–81. [Google Scholar] [CrossRef]
- Goulouti, K.; De Castro, J.; Keller, T. Aramid glass fiber-reinforced thermal break—Thermal and structural performance. Compos. Struct. 2016, 136, 113–123. [Google Scholar] [CrossRef]
- Pansa, G.; De Angelis, E.; Serra, E. Balconies and thermal bridges: A case study and a method in building refurbishment. Conf. DDiA 2013. [Google Scholar] [CrossRef]
- Polish Ministry of Transport, Construction and Maritime Economy. Regulation of the Minister of Transport, Construction and Maritime Economy of 5 July 2013 on the Technical Conditions that Buildings and Their Location Should Satisfy; Polish Ministry of Transport, Construction and Maritime Economy: Warsaw, Poland, 2015.
- Ilomets, S.; Kuusk, K.; Paap, L.; Arumägi, E.; Kalamees, T. Impact of linear thermal bridges on thermal transmittance of renovated apartment buildings. J. Civ. Eng. Manag. 2016, 23, 96–104. [Google Scholar] [CrossRef]
- Pogorzelski, J.A.; Awksientjuk, J. Katalog Mostków Cieplnych; Budownictwo Tradycyjne, ITB: Warsaw, Poland, 2003. [Google Scholar]
- Krause, P.; Steidl, T.; Orlik-Kożdoń, B. Thermal and Humidity Design of Cellular Concrete Walls—Book 3, Part 2—Thermal Bridges; SBPB: Warsaw, Poland, 2016; pp. 63–67. Available online: http://s-p-b.pl/img/upload/Mostki_tresc.pdf (accessed on 14 January 2021). (In Polish)
- Geryło, R. Buildings made in SILKA and YTONG Technologies—Designing Building Envelope due to Thermal Bridges, 2nd ed.; Xella: Warsaw, Poland, 2008; pp. 51–58. (In Polish) [Google Scholar]
- ISO 14683:2017 Thermal bridges in building construction- Linear thermal transmittance- Simplified methods and default values. Available online: https://www.iso.org/standard/65706.html (accessed on 14 January 2021).
- Capozzoli, A.; Gorrino, A.; Corrado, V. A building thermal bridges sensitivity analysis. Appl. Energy 2013, 107, 229–243. [Google Scholar] [CrossRef]
- Tuomo Niemelä, T.; Kosonen, R.; Jokisalo, J. Energy performance and environmental impact analysis of cost-optimal renovation solutions of large panel apartment buildings in Finland. Sustain. Cities Soc. 2017, 32, 9–30. [Google Scholar] [CrossRef] [Green Version]
- Bieranowski, P. Redukcja mostka cieplnego w istniejącym ustroju konstrukcyjnym poprzez zmianę modelu konstrukcji–balkony. Przegląd Bud. 2015, 3, 10–14. (In Polish) [Google Scholar]
- Bieranowski, P.; Knyziak, P. Non-invasive tests of precast cantilever balcony in OWT-67 system. In MATEC Web of Conferences; EDP Sciences: Les Ulis, France, 2018; Volume 196, p. 2023. [Google Scholar] [CrossRef]
- Sadowska, B. Wpływ mostków termicznych w wielkopłytowych budynkach mieszkalnych przed i po termomodernizacji na straty ciepła. Instal 2017, 10, 19–24. (In Polish) [Google Scholar]
- Grudzińska, M.; Ostańska, A. Rewitalizacja osiedli z budynkami wielkoblokowymi w aspekcie analizy energetycznej. Przegląd Bud. 2009, 80, 37–42. (In Polish) [Google Scholar]
- Steidl, T.; Krause, P. Balkony i loggie a straty ciepła przez ściany zewnętrzne. Fiz. Budowli Teor. Prakt. 2005, 1, 315–322. (In Polish) [Google Scholar]
- Piliszka, E. Systemy Budownictwa Mieszkaniowego i Ogólnego—W—70, Szczeciński, SBO, SBM-75, WUF-T, OWT—67, WWP; Arkady: Poland, Warszawa, 1974. [Google Scholar]
- ISO 10211:2017 Thermal Bridges in Building Construction—Heat Flows and Surface Temperatures—Detailed calculations. Available online: https://www.iso.org/standard/65710.html (accessed on 14 January 2021).
- Software Informer Home Page. Available online: https://therm.software.informer.com/ (accessed on 14 January 2021).
- ISO 6946:2017 Building Components and Building Elements—Thermal Resistance and Thermal Transmittance—Calculation Method. Available online: https://www.iso.org/standard/65708.html (accessed on 14 January 2021).
- ISO 13789:2017 Thermal performance of buildings—Transmission and Ventilation Heat Transfer Coefficients—Calculation method. Available online: https://www.iso.org/standard/65713.html (accessed on 14 January 2021).
- ISO 13788:2012 Hygrothermal Performance of Building Components and Building Elements—Internal Surface Temperature to Avoid Critical Surface Humidity and Interstitial Condensation —Calculation Method. Available online: https://www.iso.org/standard/51615.html (accessed on 14 January 2021).
- Polish Ministry of Infrastructure. Regulation of the Minister of Transport., Construction and Maritime Economy of 5 July 2013 on the Technical Conditions that Buildings and their Location Should Satisfy; Regulation of the Minister of Infrastructure of 17 March 2009 on the Detailed Scope and Forms of the Energy Audit and part of the Energy Audit, Audit Card Templates, as well as the Algorithm for Assessing the Profitability of a Thermomodernization Project; Polish Ministry of Infrastructure: Warsaw, Poland, 2009.
- Typical Meteorological Years and Statistical Climate Data for Poland for Energy Calculations of Buildings. Available online: https://dane.gov.pl/dataset/797,typowe-lata-meteorologiczne-i-statystyczne-dane-klimatyczne-dla-obszaru-polski-do-obliczen-energetycznych-budynkow (accessed on 10 May 2021).
- Energy Regulatory Office. Information of the President of the Energy Regulatory Office No. 18/2021 on the Average Selling Prices of Heat in Poland Generated in Non-Cogeneration Generating Units in 2020. Available online: https://www.ure.gov.pl/pl/cieplo/ceny-wskazniki/7904,Srednie-ceny-sprzedazy-ciepla-wytworzonego-w-nalezacych-do-przedsiebiorstw-posia.html (accessed on 10 May 2021).
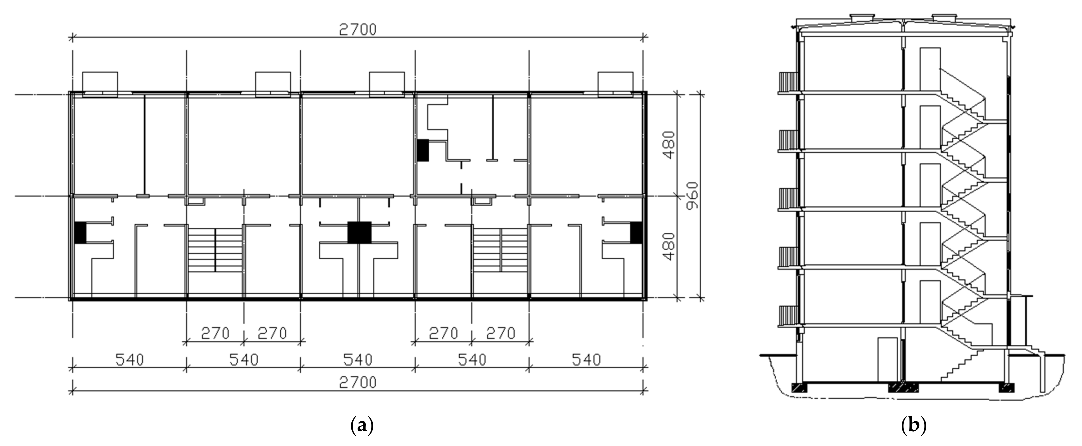
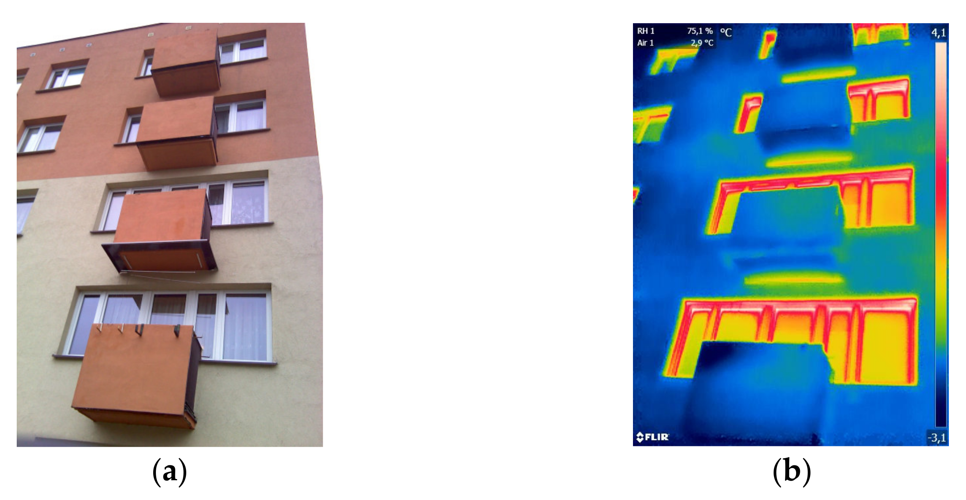
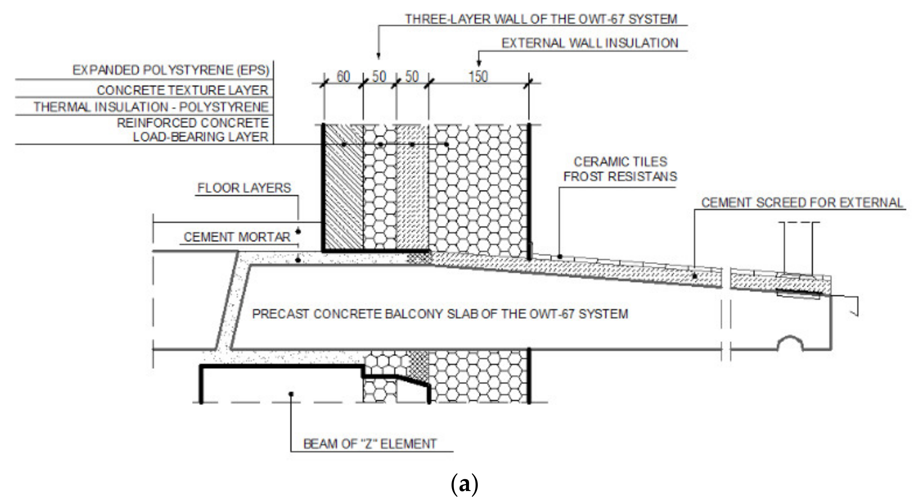
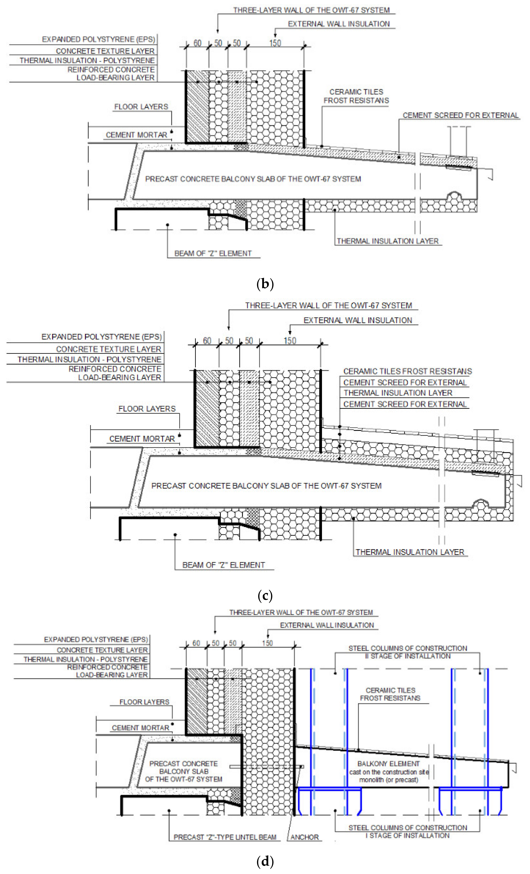
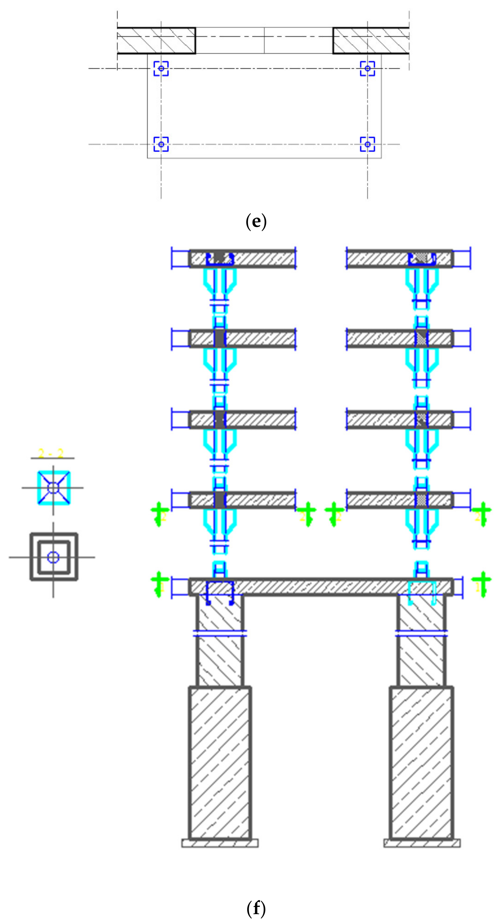
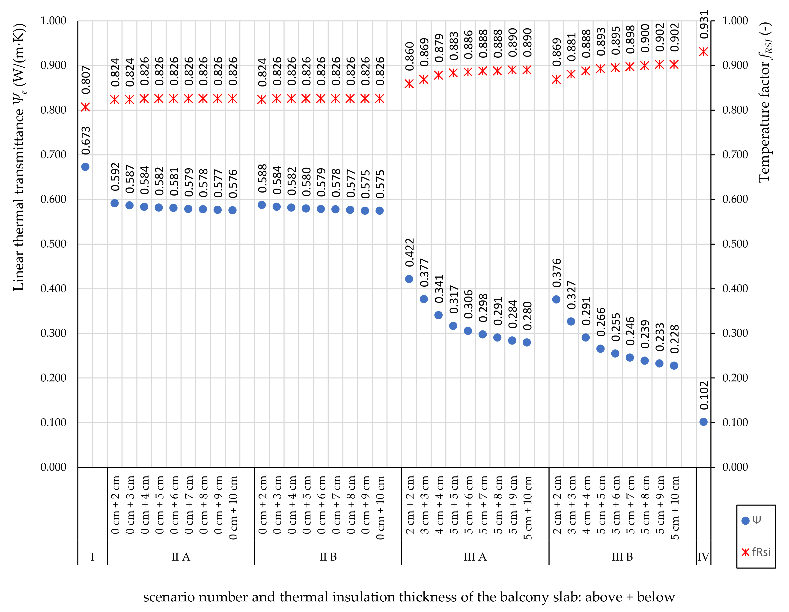
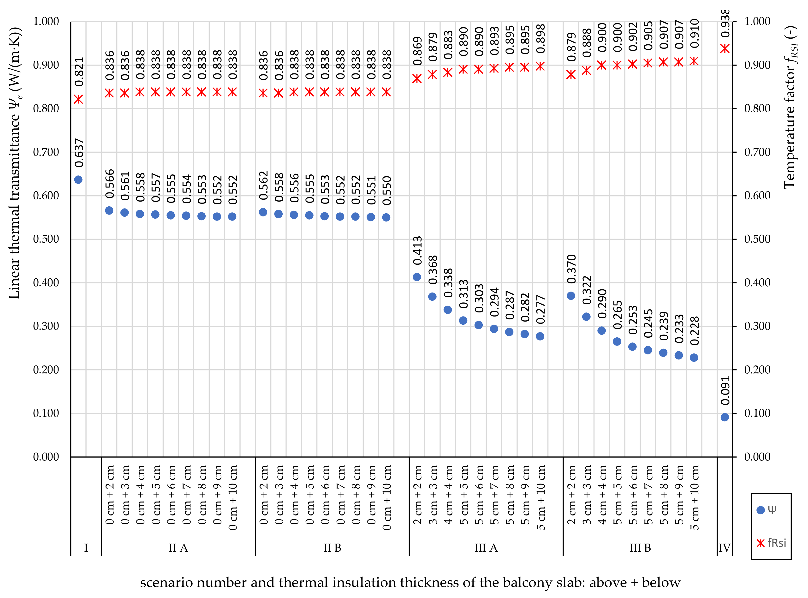

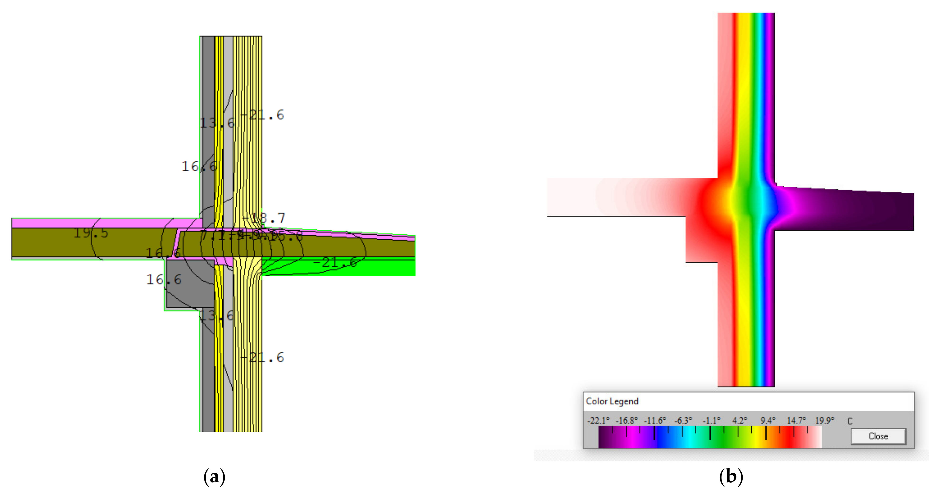
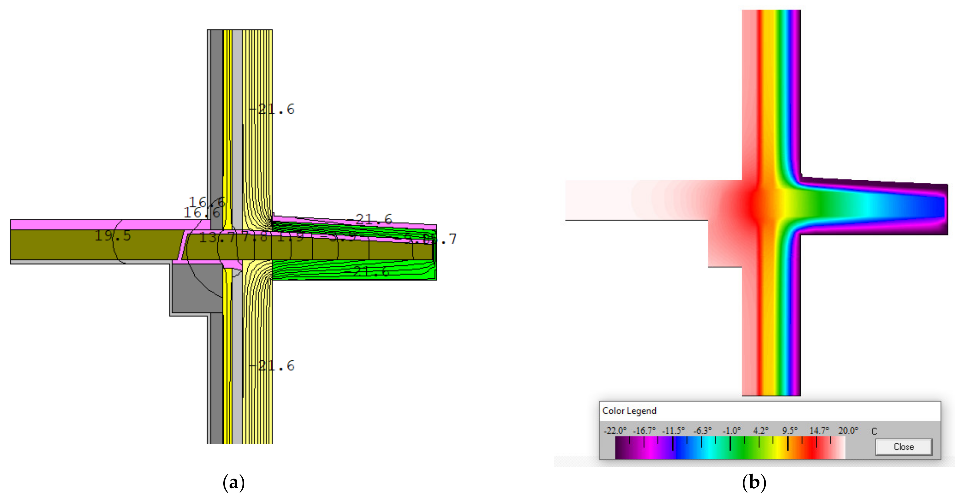
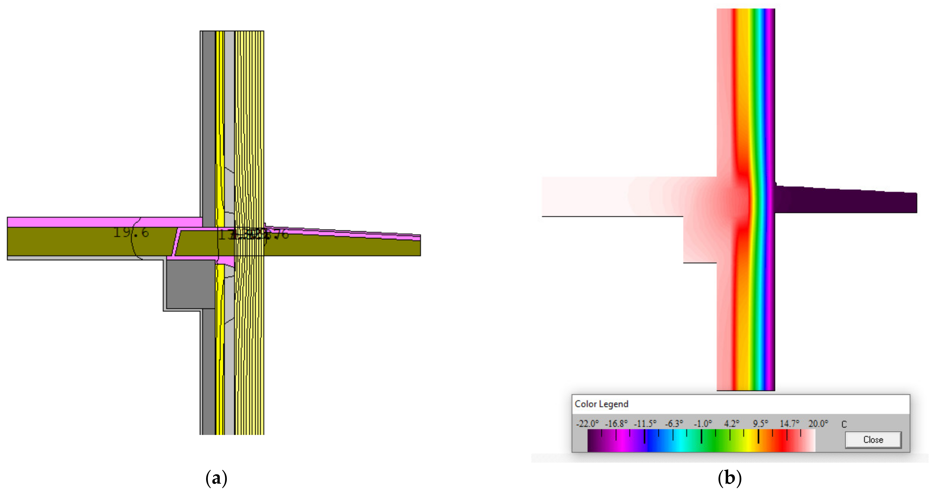

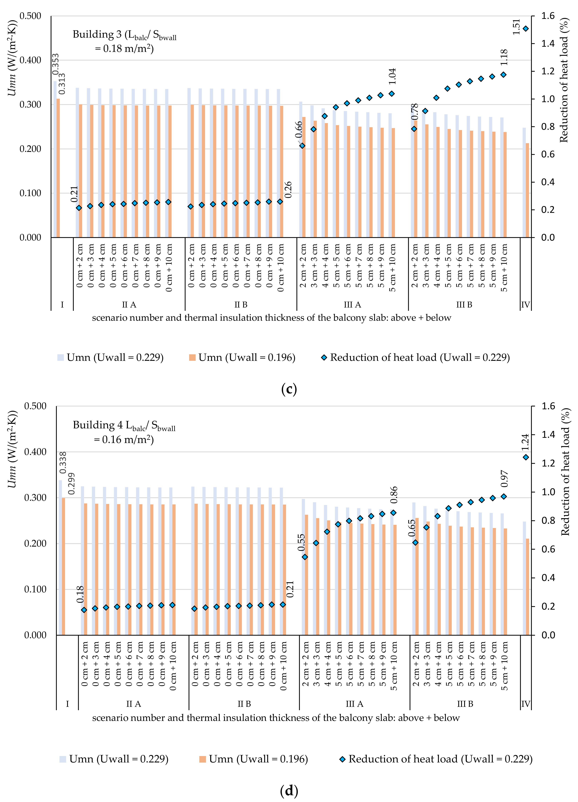
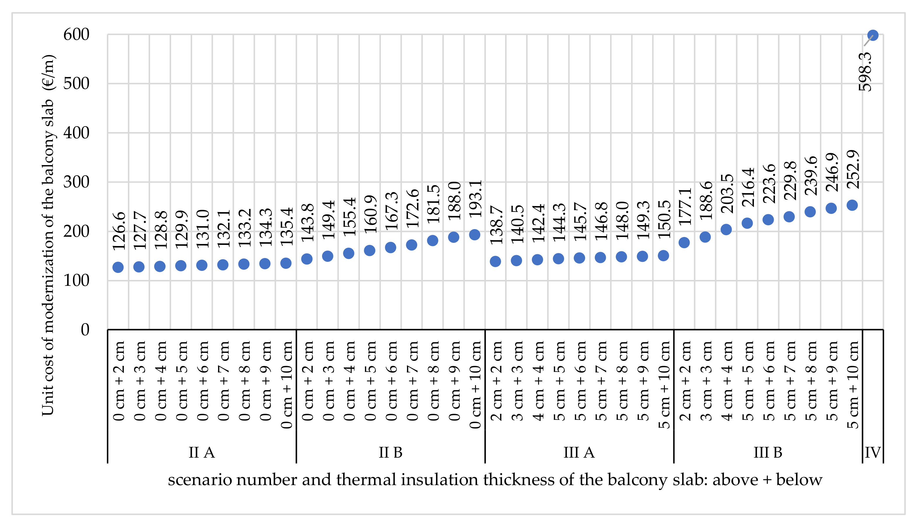
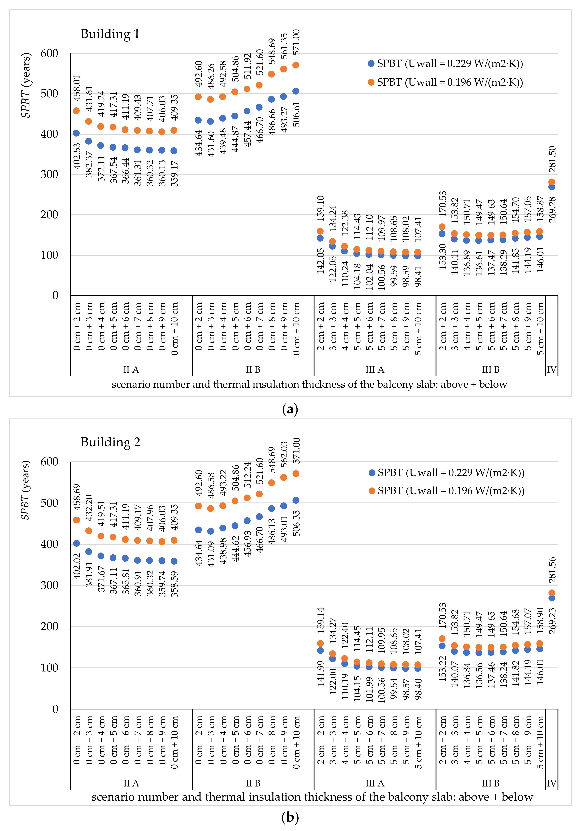
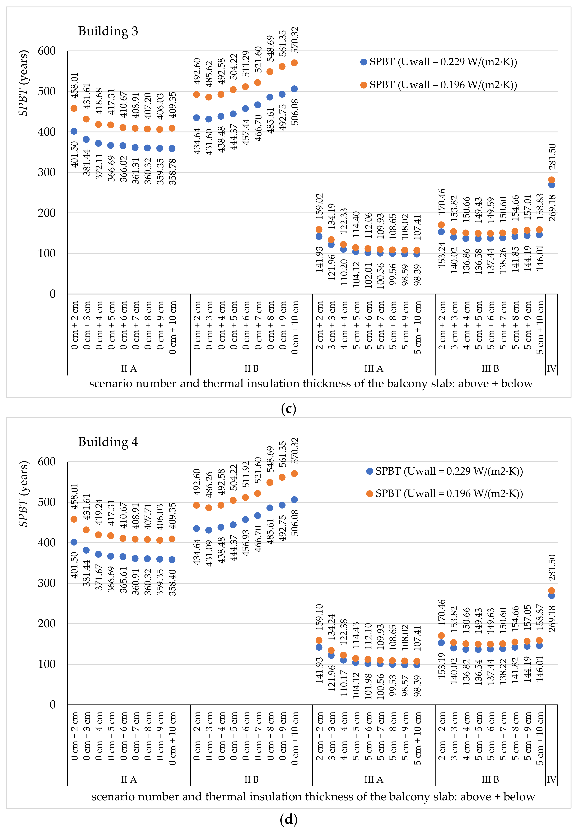
| No | Heated Area (m2) | Volume (m3) | Number of (-) | The Length of the Building (m) | Balcony Wall Surface Sbwall (m2) | Total Length of the Balconies Lbalc(m) | Lbalc/Sbwall (m/m2) | Heat Load (kW) | ||
|---|---|---|---|---|---|---|---|---|---|---|
| Apartments | Staircases | Balcony Risers | ||||||||
| 1 | 1629.00 | 6814.3 | 30 | 3 | 6 | 40.64 | 321.31 | 48 | 0.15 | 129.2 |
| 2 | 2167.00 | 9067.0 | 40 | 4 | 8 | 54.34 | 427.63 | 64 | 0.15 | 146.5 |
| 3 | 2713.10 | 11053.0 | 60 | 5 | 12 | 67.89 | 521.71 | 96 | 0.18 | 152.6 |
| 4 | 3240.80 | 13950.0 | 65 | 6 | 12 | 81.83 | 592.44 | 96 | 0.16 | 185.2 |
| Building Element | Building Material | Thickness (m) | λ (W/m·K) |
|---|---|---|---|
| Precast three-layer wall of the OWT system | Reinforced concrete load-bearing layer | 0.06 | 1.70 |
| Thermal insulation—polystyrene | 0.05 | 0.045 | |
| Concrete texture layer | 0.05 | 1.30 | |
| External wall insulation | Expanded polystyrene (EPS) | 0.12/0.15 | 0.04 |
| Slab | Precast reinforced concrete | 0.15 | 2.40 |
| Thermal insulation of the balcony slab | Extruded polystyrene (XPS) 1 | 0.02–0.10 (on the lower side) and | 0.034 |
| Rigid resol foam (phenolic foam) 2 | 0.02–0.05 (on the upper side) | 0.021 | |
| Other layers | Cement mortar | 0.02 | 1.00 |
| Tiles | 0.01 | 1.00 | |
| Floor cement screed | 0.05 | 1.00 | |
| Plaster | 0.015 | 0.82 | |
| Anchor | Steel 3 | Ø20 | 50 |
| Month | 1 | 2 | 3 | 4 | 5 | 6 | 7 | 8 | 9 | 10 | 11 | 12 |
|---|---|---|---|---|---|---|---|---|---|---|---|---|
| City: Kolobrzeg; I Climatic Zone of Poland; Design External Temperature: −16 °C; Sd = 3588.7 Days∙K/Year | ||||||||||||
| θe | 0.7 | 2.6 | 4.3 | 5.0 | 11.9 | 13.9 | 15.7 | 16.5 | 13.3 | 8.0 | 5.9 | 2.5 |
| φe | 0.85 | 0.84 | 0.84 | 0.79 | 0.75 | 0.80 | 0.79 | 0.78 | 0.80 | 0.82 | 0.84 | 0.86 |
| City: Bydgoszcz, II Climatic Zone of Poland; Design External Temperature: −18 °C; Sd = 3700.7 Days∙K/Year | ||||||||||||
| θe | −0.7 | 0.0 | 0.0 | 6.6 | 14.2 | 14.5 | 17.3 | 16.4 | 11.0 | 8.1 | 5.2 | 1.9 |
| φe | 0.88 | 0.87 | 0.77 | 0.69 | 0.68 | 0.71 | 0.76 | 0.78 | 0.79 | 0.84 | 0.87 | 0.89 |
| City: Jelenia Gora; III Climatic Zone of Poland; Design External Temperature: −20 °C; Sd = 3714.9 Days∙K/Year | ||||||||||||
| θe | −1.5 | −2.4 | 4.6 | 6.3 | 11.6 | 15.0 | 16.5 | 15.3 | 12.0 | 7.7 | 4.5 | 0.5 |
| φe | 0.81 | 0.81 | 0.76 | 0.77 | 0.76 | 0.77 | 0.76 | 0.76 | 0.83 | 0.83 | 0.83 | 0.85 |
| City: Bialystok; IV Climatic Zone of Poland; Design External Temperature: −22 °C; Sd = 4095.4 Days∙K/Year | ||||||||||||
| θe | −4.9 | −2.0 | 1.7 | 7.3 | 13.2 | 15.9 | 17.3 | 14.5 | 12.1 | 7.1 | 1.6 | −1.3 |
| φe | 0.86 | 0.85 | 0.78 | 0.75 | 0.71 | 0.77 | 0.76 | 0.80 | 0.83 | 0.84 | 0.89 | 0.89 |
| City: Suwalki; V Climatic Zone of Poland; Design External Temperature: −24 °C; Sd = 4434.7 Days∙K/Year | ||||||||||||
| θe | −5.3 | −4.9 | 1.3 | 6.8 | 13.6 | 15.7 | 16.1 | 15.6 | 12.4 | 6.8 | 0.1 | −2.3 |
| φe | 0.90 | 0.88 | 0.84 | 0.76 | 0.71 | 0.77 | 0.79 | 0.76 | 0.82 | 0.87 | 0.91 | 0.90 |
| City (Climatic Zone of Poland) | fRsi,max | |
|---|---|---|
| Humidity Class III (Dwellings with Low Occupancy) | Based on the Polish Regulation [30] | |
| Kolobrzeg (I) | 0.791 | 0.72 |
| Bydgoszcz (II) | 0.793 | |
| Jelenia Gora (III) | 0.796 | |
| Bialystok (IV) | 0.842 | |
| Suwalki (V) | 0.853 | |
| Scenario No | Thermal Insulation Thickness of the Balcony Slab: Above + Below | Materials M | Equipment S | Labour R | Indirect Costs Kp = 0.718∙(R + S) | Profit Z = 0.11∙(R + S + Kp(R + S)) | Total (One Balcony) | Total (Balcony Riser) |
|---|---|---|---|---|---|---|---|---|
| (€) | ||||||||
| IIA | 0 cm + 2 cm | 106.45 | 3.23 | 47.21 | 36.21 | 9.53 | 202.64 | 1013.18 |
| 0 cm + 3 cm | 107.49 | 3.24 | 47.58 | 36.48 | 9.60 | 204.39 | 1021.95 | |
| 0 cm + 4 cm | 108.53 | 3.25 | 47.95 | 36.75 | 9.67 | 206.15 | 1030.74 | |
| 0 cm + 5 cm | 109.58 | 3.25 | 48.31 | 37.02 | 9.74 | 207.91 | 1039.53 | |
| 0 cm + 6 cm | 110.62 | 3.26 | 48.68 | 37.29 | 9.82 | 209.66 | 1048.31 | |
| 0 cm + 7 cm | 111.66 | 3.27 | 49.05 | 37.56 | 9.89 | 211.42 | 1057.09 | |
| 0 cm + 8 cm | 112.70 | 3.27 | 49.41 | 37.83 | 9.96 | 213.17 | 1065.87 | |
| 0 cm + 9 cm | 113.75 | 3.28 | 49.78 | 38.09 | 10.03 | 214.93 | 1074.65 | |
| 0 cm + 10 cm | 114.79 | 3.29 | 50.15 | 38.36 | 10.10 | 216.69 | 1083.44 | |
| IIB | 0 cm + 2 cm | 133.89 | 3.23 | 47.21 | 36.21 | 9.53 | 230.08 | 1150.39 |
| 0 cm + 3 cm | 142.20 | 3.24 | 47.58 | 36.48 | 9.60 | 239.10 | 1195.52 | |
| 0 cm + 4 cm | 150.99 | 3.25 | 47.95 | 36.75 | 9.67 | 248.60 | 1243.02 | |
| 0 cm + 5 cm | 159.09 | 3.25 | 48.31 | 37.02 | 9.75 | 257.42 | 1287.12 | |
| 0 cm + 6 cm | 168.62 | 3.26 | 48.68 | 37.29 | 9.82 | 267.66 | 1338.32 | |
| 0 cm + 7 cm | 176.35 | 3.27 | 49.05 | 37.55 | 9.89 | 276.11 | 1380.55 | |
| 0 cm + 8 cm | 189.98 | 3.27 | 49.41 | 37.82 | 9.96 | 290.45 | 1452.24 | |
| 0 cm + 9 cm | 199.60 | 3.28 | 49.78 | 38.09 | 10.03 | 300.79 | 1503.95 | |
| 0 cm + 10 cm | 207.03 | 3.29 | 50.15 | 38.36 | 10.10 | 308.93 | 1544.64 | |
| IIIA | 2 cm + 2 cm | 114.60 | 5.38 | 50.89 | 40.39 | 10.64 | 221.90 | 1109.50 |
| 3 cm + 3 cm | 116.73 | 5.41 | 51.29 | 40.70 | 10.72 | 224.85 | 1124.26 | |
| 4 cm + 4 cm | 118.90 | 5.43 | 51.70 | 41.01 | 10.80 | 227.84 | 1139.19 | |
| 5 cm + 5 cm | 121.10 | 5.46 | 52.10 | 41.32 | 10.88 | 230.87 | 1154.34 | |
| 5 cm + 6 cm | 122.55 | 5.49 | 52.51 | 41.63 | 10.96 | 233.13 | 1165.67 | |
| 5 cm + 7 cm | 123.44 | 5.51 | 52.91 | 41.94 | 11.04 | 234.84 | 1174.20 | |
| 5 cm + 8 cm | 124.60 | 5.54 | 53.32 | 42.25 | 11.12 | 236.83 | 1184.16 | |
| 5 cm + 9 cm | 125.77 | 5.56 | 53.72 | 42.56 | 11.21 | 238.82 | 1194.09 | |
| 5 cm + 10 cm | 126.94 | 5.59 | 54.13 | 42.87 | 11.29 | 240.81 | 1204.05 | |
| IIIB | 2 cm + 2 cm | 176.12 | 5.38 | 50.89 | 40.39 | 10.64 | 283.42 | 1417.11 |
| 3 cm + 3 cm | 194.45 | 5.38 | 50.89 | 40.40 | 10.64 | 301.75 | 1508.77 | |
| 4 cm + 4 cm | 216.61 | 5.43 | 51.70 | 41.01 | 10.80 | 325.55 | 1627.77 | |
| 5 cm + 5 cm | 236.40 | 5.46 | 52.10 | 41.32 | 10.88 | 346.16 | 1730.81 | |
| 5 cm + 6 cm | 247.21 | 5.49 | 52.51 | 41.63 | 10.96 | 357.79 | 1788.97 | |
| 5 cm + 7 cm | 256.22 | 5.51 | 52.91 | 41.94 | 11.04 | 367.63 | 1838.17 | |
| 5 cm + 8 cm | 271.14 | 5.54 | 53.32 | 42.25 | 11.12 | 383.36 | 1916.82 | |
| 5 cm + 9 cm | 282.05 | 5.56 | 53.72 | 42.56 | 11.21 | 395.10 | 1975.49 | |
| 5 cm + 10 cm | 290.76 | 5.59 | 54.13 | 42.87 | 11.29 | 404.63 | 2023.14 | |
| IV | - | 3410.79 | 308.87 | 412.45 | 517.90 | 136.32 | - | 4786.33 |
Publisher’s Note: MDPI stays neutral with regard to jurisdictional claims in published maps and institutional affiliations. |
© 2021 by the authors. Licensee MDPI, Basel, Switzerland. This article is an open access article distributed under the terms and conditions of the Creative Commons Attribution (CC BY) license (https://creativecommons.org/licenses/by/4.0/).
Share and Cite
Sadowska, B.; Bieranowski, P. Efficiency of Different Balcony Slab Modernization Method in Retrofitted Multi-Family Buildings. Energies 2021, 14, 6666. https://doi.org/10.3390/en14206666
Sadowska B, Bieranowski P. Efficiency of Different Balcony Slab Modernization Method in Retrofitted Multi-Family Buildings. Energies. 2021; 14(20):6666. https://doi.org/10.3390/en14206666
Chicago/Turabian StyleSadowska, Beata, and Piotr Bieranowski. 2021. "Efficiency of Different Balcony Slab Modernization Method in Retrofitted Multi-Family Buildings" Energies 14, no. 20: 6666. https://doi.org/10.3390/en14206666
APA StyleSadowska, B., & Bieranowski, P. (2021). Efficiency of Different Balcony Slab Modernization Method in Retrofitted Multi-Family Buildings. Energies, 14(20), 6666. https://doi.org/10.3390/en14206666







