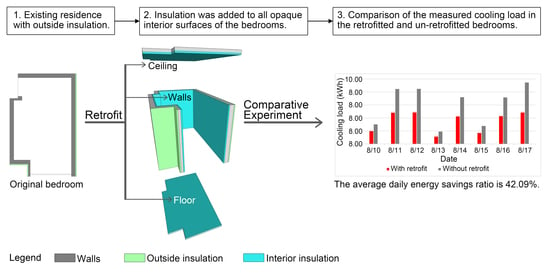Improvements in Energy Saving and Thermal Environment after Retrofitting with Interior Insulation in Intermittently Cooled Residences in Hot-Summer/Cold-Winter Zone of China: A Case Study in Chengdu
Abstract
1. Introduction
1.1. Background
1.2. Literature Review
1.3. Research Gap
1.4. Objectives of This Study
- To study the energy-saving effect of adding interior insulation to the south bedroom of existing external-insulated buildings in the HSCW region of China, under the typical intermittent cooling air conditioning modes in summer.
- To investigate the improvement of the indoor thermal environment in the retrofitted bedroom compared to the un-retrofitted one.
2. Materials and Methods
2.1. Description of the Case Study Building
2.2. Measurements
3. Results
3.1. Analysis of Outdoor Air Temperature and Relative Humidity
3.2. Comparison of Daily Cooling Load
3.3. Comparison of Indoor Thermal Environment
4. Discussion
- This paper demonstrates the extent of improvement in cooling energy consumption and indoor thermal environment in a residence that was retrofitted with interior insulation. However, how the envelope behaves behind such results needs further analysis, such as the internal and external surface temperatures of its outer walls, the internal temperature of the structure, heat fluxes, etc.
- In this study, the windows were set to open during the daytime hours when the air conditioner was turned off to minimize operational difficulties. However, in actual use, the window opening pattern is far more complex and flexible than this. Without changing the building layout, the window opening strategy has a very significant impact on the indoor environment and cooling energy consumption of the building [53]. At the same time, climate characteristics, seasons, and the layout of the dwelling all will influence the interaction between occupants and windows [54]. Therefore, it is worth exploring further on what window opening pattern is better in the case of adding interior insulation to buildings in the HSCW region.
- Based on the relevant survey, it can be found that different set temperatures matter a lot concerning building energy consumption and associated greenhouse gas emissions [55]. The cooling operation temperature set by the households in summer is not fixed, and future studies can be conducted for multiple temperature values for a better set temperature strategy.
- To obtain a more comprehensive understanding of the effectiveness of the practical application of interior insulation in residence retrofit, other rooms in the residential unit, such as living room and kitchen, will be considered in further research. Orientation and different floors also influence the energy-saving effect of the dwelling, so comparable studies of rooms with different orientations and different floors will be considered in subsequent simulations.
5. Conclusions
- During the 6 days of intermittent cooling (12 Augustth to 17th), the retrofitted south bedroom showed a good energy-saving effect, the average daily energy-saving rate was 42.09% and the highest daily energy-saving rate was 48.91%.
- Analysis of the indoor thermal environment during the hottest three days and eight hours of the experimental period (15–18 August) showed that the average indoor temperature of the retrofitted bedroom during the cooling period was 0.4 °C lower than that of the un-retrofitted one. During each cooling period, the indoor temperature at 1.1 m and below was more stable, while the average temperature at 2.7 m was 1.1 °C lower than the original bedroom. Additionally, its value, 26.6 °C, was closer to the operating temperature (26 °C).
Author Contributions
Funding
Acknowledgments
Conflicts of Interest
References
- Hu, S.; Yan, D.; Qian, M. Using bottom-up model to analyze cooling energy consumption in China’s urban residential building. Energy Build. 2019, 202, 109352. [Google Scholar] [CrossRef]
- Huang, K.-T.; Hwang, R.-L. Future trends of residential building cooling energy and passive adaptation measures to counteract climate change: The case of Taiwan. Appl. Energy 2016, 184, 1230–1240. [Google Scholar] [CrossRef]
- IEA. The Future of Cooling: Opportunities for Energy-Efficient Air Conditioning; IAE: Paris, France, 2018. [Google Scholar]
- Wang, X.; Chen, D.; Ren, Z. Assessment of climate change impact on residential building heating and cooling energy requirement in Australia. Build. Environ. 2010, 45, 1663–1682. [Google Scholar] [CrossRef]
- Wang, X.; Chen, D.; Ren, Z. Global warming and its implication to emission reduction strategies for residential buildings. Build. Environ. 2011, 46, 871–883. [Google Scholar] [CrossRef]
- OECD. Climate Change: Meeting the Challenge to 2050. 2008. Available online: http://www.oecd.org (accessed on 15 March 2013).
- IPCC. Summary for Policymakers. In Global Warming of 1.5 °C. An IPCC Special Report on the Impacts of Global Warming of 1.5 °C above Pre-Industrial Levels and Related Global Greenhouse Gas Emission Pathways, in the Context of Strengthening the Global Response to the Threat of Climate Change, Sustainable Development, and Efforts to Eradicate Poverty; Masson-Delmotte, V., Zhai, P., Pörtner, H.-O., Roberts, D., Skea, J., Shukla, P.R., Pirani, A., Moufouma-Okia, W., Péan, C., Pidcock, R., et al., Eds.; IPCC: Geneva, Switzerland, 2018; In Press. [Google Scholar]
- De Cian, E.; Pavanello, F.; Randazzo, T.; Mistry, M.N.; Davide, M. Households’ adaptation in a warming climate. Air conditioning and thermal insulation choices. Environ. Sci. Policy 2019, 100, 136–157. [Google Scholar] [CrossRef]
- Arnell, N.W.; Brown, S.; Gosling, S.N.; Gottschalk, P.; Hinkel, J.; Huntingford, C.; Lloyd-Hughes, B.; Lowe, J.A.; Nicholls, R.J.; Osborn, T.J.; et al. The impacts of climate change across the globe: A multi-sectoral assessment. Clim. Chang. 2014, 134, 457–474. [Google Scholar] [CrossRef]
- Santamouris, M. Cooling the buildings—Past, present and future. Energy Build. 2016, 128, 617–638. [Google Scholar] [CrossRef]
- Yoshino, H.; Hong, T.; Nord, N. IEA EBC annex 53: Total energy use in buildings—Analysis and evaluation methods. Energy Build. 2017, 152, 124–136. [Google Scholar] [CrossRef]
- Bhamare, D.K.; Rathod, M.K.; Banerjee, J. Passive cooling techniques for building and their applicability in different climatic zones—The state of art. Energy Build. 2019, 198, 467–490. [Google Scholar] [CrossRef]
- Xu, L.; Liu, J.; Pei, J.; Han, X. Building energy saving potential in Hot Summer and Cold Winter (HSCW) Zone, China—Influence of building energy efficiency standards and implications. Energy Policy 2013, 57, 253–262. [Google Scholar] [CrossRef]
- Cui, Y.; Yan, D.; Chen, C.-F. Exploring the factors and motivations influencing heating behavioral patterns and future energy use intentions in the hot summer and cold winter climate zone of China. Energy Build. 2017, 153, 99–110. [Google Scholar] [CrossRef]
- Xiong, Y.; Liu, J.; Kim, J. Understanding differences in thermal comfort between urban and rural residents in hot summer and cold winter climate. Build. Environ. 2019, 165, 106393. [Google Scholar] [CrossRef]
- Feng, Y. Thermal design standards for energy efficiency of residential buildings in hot summer/cold winter zones. Energy Build. 2004, 36, 1309–1312. [Google Scholar] [CrossRef]
- Yu, J.; Yang, C.; Tian, L. Low-energy envelope design of residential building in hot summer and cold winter zone in China. Energy Build. 2008, 40, 1536–1546. [Google Scholar] [CrossRef]
- Yu, J.; Yang, C.; Tian, L.; Liao, D. Evaluation on energy and thermal performance for residential envelopes in hot summer and cold winter zone of China. Appl. Energy 2009, 86, 1970–1985. [Google Scholar] [CrossRef]
- Li, B.; Du, C.; Yao, R.; Yu, W.; Costanzo, V. Indoor thermal environments in Chinese residential buildings responding to the diversity of climates. Appl. Therm. Energy 2018, 129, 693–708. [Google Scholar] [CrossRef]
- Yu, J.; Yang, C.; Tian, L.; Liao, D. A study on optimum insulation thicknesses of external walls in hot summer and cold winter zone of China. Appl. Energy 2009, 86, 2520–2529. [Google Scholar] [CrossRef]
- Meng, X.; Yan, B.; Gao, Y.; Wang, J.; Zhang, W.; Long, E. Factors affecting the in situ measurement accuracy of the wall heat transfer coefficient using the heat flow meter method. Energy Build. 2015, 86, 754–765. [Google Scholar] [CrossRef]
- Yılmaz, Z. Evaluation of energy efficient design strategies for different climatic zones: Comparison of thermal performance of buildings in temperate-humid and hot-dry climate. Energy Build. 2007, 39, 306–316. [Google Scholar] [CrossRef]
- Bojic, M.; Yik, F. Cooling energy evaluation for high-rise residential buildings in Hong Kong. Energy Build. 2005, 37, 345–351. [Google Scholar] [CrossRef]
- Bojic, M.; Yik, F.; Leung, W. Thermal insulation of cooled spaces in high rise residential buildings in Hong Kong. Energy Convers. Manag. 2002, 43, 165–183. [Google Scholar] [CrossRef]
- Harvey, L.D. Net climatic impact of solid foam insulation produced with halocarbon and non-halocarbon blowing agents. Build. Environ. 2007, 42, 2860–2879. [Google Scholar] [CrossRef]
- Florides, G.; Tassou, S.; Kalogirou, S.; Wrobel, L. Measures used to lower building energy consumption and their cost effectiveness. Appl. Energy 2002, 73, 299–328. [Google Scholar] [CrossRef]
- Safarzadeh, H.; Bahadori, M. Passive cooling effects of courtyards. Build. Environ. 2005, 40, 89–104. [Google Scholar] [CrossRef]
- Shekarchian, M.; Moghavvemi, M.; Rismanchi, B.; Mahlia, T.; Olofsson, T. The cost benefit analysis and potential emission reduction evaluation of applying wall insulation for buildings in Malaysia. Renew. Sustain. Energy Rev. 2012, 16, 4708–4718. [Google Scholar] [CrossRef]
- Jiang, H.; Yao, R.; Han, S.; Du, C.; Yu, W.; Chen, S.; Li, B.; Yu, H.; Li, N.; Peng, J.; et al. How do urban residents use energy for winter heating at home? A large-scale survey in the hot summer and cold winter climate zone in the Yangtze River region. Energy Build. 2020, 223, 110131. [Google Scholar] [CrossRef]
- Al-Sanea, S.A.; Zedan, M.F. Effect of insulation location on thermal performance of building walls under steady periodic conditions. Int. J. Ambient Energy 2001, 22, 59–72. [Google Scholar] [CrossRef]
- Kossecka, E.; Kosny, J. Influence of insulation configuration on heating and cooling loads in a continuously used building. Energy Build. 2002, 34, 321–331. [Google Scholar] [CrossRef]
- Fang, Z.; Li, N.; Li, B.; Luo, G.; Huang, Y. The effect of building envelope insulation on cooling energy consumption in summer. Energy Build. 2014, 77, 197–205. [Google Scholar] [CrossRef]
- Luján, S.V.; Arrebola, C.V.; Sánchez, A.R.; Benito, P.A.; Cortina, M.G. Experimental comparative study of the thermal performance of the façade of a building refurbished using ETICS, and quantification of improvements. Sustain. Cities Soc. 2019, 51, 101713. [Google Scholar] [CrossRef]
- Al-Sanea, S.A.; Zedan, M.F. Effect of Insulation Location on Initial Transient Thermal Response of Building Walls. J. Therm. Envel. Build. Sci. 2001, 24, 275–300. [Google Scholar] [CrossRef]
- Ibrahim, M.; Ghaddar, N.; Ghali, K. Optimal location and thickness of insulation layers for minimizing building energy consumption. J. Build. Perform. Simul. 2012, 5, 384–398. [Google Scholar] [CrossRef]
- Bojic, M.; Yik, F.; Sat, P. Influence of thermal insulation position in building envelope on the space cooling of high-rise residential buildings in Hong Kong. Energy Build. 2001, 33, 569–581. [Google Scholar] [CrossRef]
- Yuan, L.; Kang, Y.; Wang, S.; Zhong, K. Effects of thermal insulation characteristics on energy consumption of buildings with intermittently operated air-conditioning systems under real time varying climate conditions. Energy Build. 2017, 155, 559–570. [Google Scholar] [CrossRef]
- Budaiwi, I.; Abdou, A. HVAC system operational strategies for reduced energy consumption in buildings with intermittent occupancy: The case of mosques. Energy Convers. Manag. 2013, 73, 37–50. [Google Scholar] [CrossRef]
- Li, N.; Chen, Q. Experimental study on heat transfer characteristics of interior walls under partial-space heating mode in hot summer and cold winter zone in China. Appl. Therm. Energy 2019, 162, 114264. [Google Scholar] [CrossRef]
- Gao, Y.; Meng, X.; Shi, X.; Wang, Z.; Long, E.; Gao, W. Optimization on non-transparent envelopes of the typical office rooms with air-conditioning under intermittent operation. Sol. Energy 2020, 201, 798–809. [Google Scholar] [CrossRef]
- Lucchi, E.; Tabak, M.; Troi, A. The “cost Optimality” Approach for the Internal Insulation of Historic Buildings. Energy Procedia 2017, 133, 412–423. [Google Scholar] [CrossRef]
- Yuan, J. Impact of Insulation Type and Thickness on the Dynamic Thermal Characteristics of an External Wall Structure. Sustainability 2018, 10, 2835. [Google Scholar] [CrossRef]
- Andreotti, M.; Bottino-Leone, D.; Calzolari, M.; Davoli, P.; Pereira, L.D.; Lucchi, E.; Troi, A. Applied Research of the Hygrothermal Behaviour of an Internally Insulated Historic Wall without Vapour Barrier: In Situ Measurements and Dynamic Simulations. Energies 2020, 13, 3362. [Google Scholar] [CrossRef]
- Zhou, J.; Zhang, G.; Lin, Y.; Li, Y. Coupling of thermal mass and natural ventilation in buildings. Energy Build. 2008, 40, 979–986. [Google Scholar] [CrossRef]
- Zhang, G.; Li, X.; Shi, W.; Wang, B.; Li, Z.; Cao, Y. Simulations of the energy performance of variable refrigerant flow system in representative operation modes for residential buildings in the hot summer and cold winter region in China. Energy Build. 2018, 174, 414–427. [Google Scholar] [CrossRef]
- Laurenti, L.; Marcotullio, F.; De Monte, F. Determination of the thermal resistance of walls through a dynamic analysis of in-situ data. Int. J. Therm. Sci. 2004, 43, 297–306. [Google Scholar] [CrossRef]
- Sikula, O.; Plášek, J.; Hirs, J. Numerical Simulation of the Effect of Heat Gains in the Heating Season. Energy Procedia 2012, 14, 906–912. [Google Scholar] [CrossRef]
- Wang, Y.; Fukuda, H. The Influence of Insulation Styles on the Building Energy Consumption and Indoor Thermal Comfort of Multi-Family Residences. Sustainability 2019, 11, 266. [Google Scholar] [CrossRef]
- Liu, Y.; Liu, T.; Ye, S.; Liu, Y. Cost-benefit analysis for Energy Efficiency Retrofit of existing buildings: A case study in China. J. Clean. Prod. 2018, 177, 493–506. [Google Scholar] [CrossRef]
- Tink, V.; Porritt, S.; Allinson, D.; Loveday, D. Measuring and mitigating overheating risk in solid wall dwellings retrofitted with internal wall insulation. Build. Environ. 2018, 141, 247–261. [Google Scholar] [CrossRef]
- Gong, X.; Akashi, Y.; Sumiyoshi, D. Optimization of passive design measures for residential buildings in different Chinese areas. Build. Environ. 2012, 58, 46–57. [Google Scholar] [CrossRef]
- Enescu, D. A review of thermal comfort models and indicators for indoor environments. Renew. Sustain. Energy Rev. 2017, 79, 1353–1379. [Google Scholar] [CrossRef]
- Wang, L.; Greenberg, S. Window operation and impacts on building energy consumption. Energy Build. 2015, 92, 313–321. [Google Scholar] [CrossRef]
- Lai, D.; Jia, S.; Qi, Y.; Liu, J. Window-opening behavior in Chinese residential buildings across different climate zones. Build. Environ. 2018, 142, 234–243. [Google Scholar] [CrossRef]
- Wang, Z.; de Dear, R.; Lin, B.; Zhu, Y.; Ouyang, Q. Rational selection of heating temperature set points for China’s hot summer–Cold winter climatic region. Build. Environ. 2015, 93, 63–70. [Google Scholar] [CrossRef]



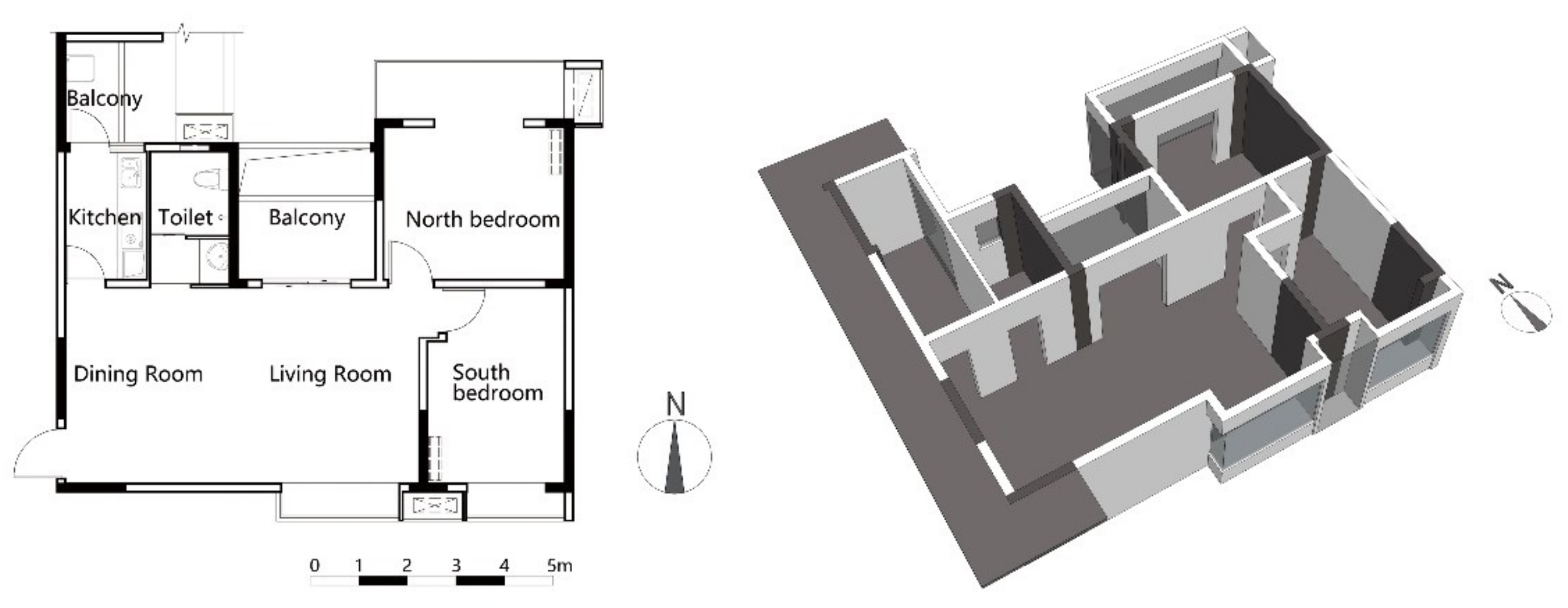
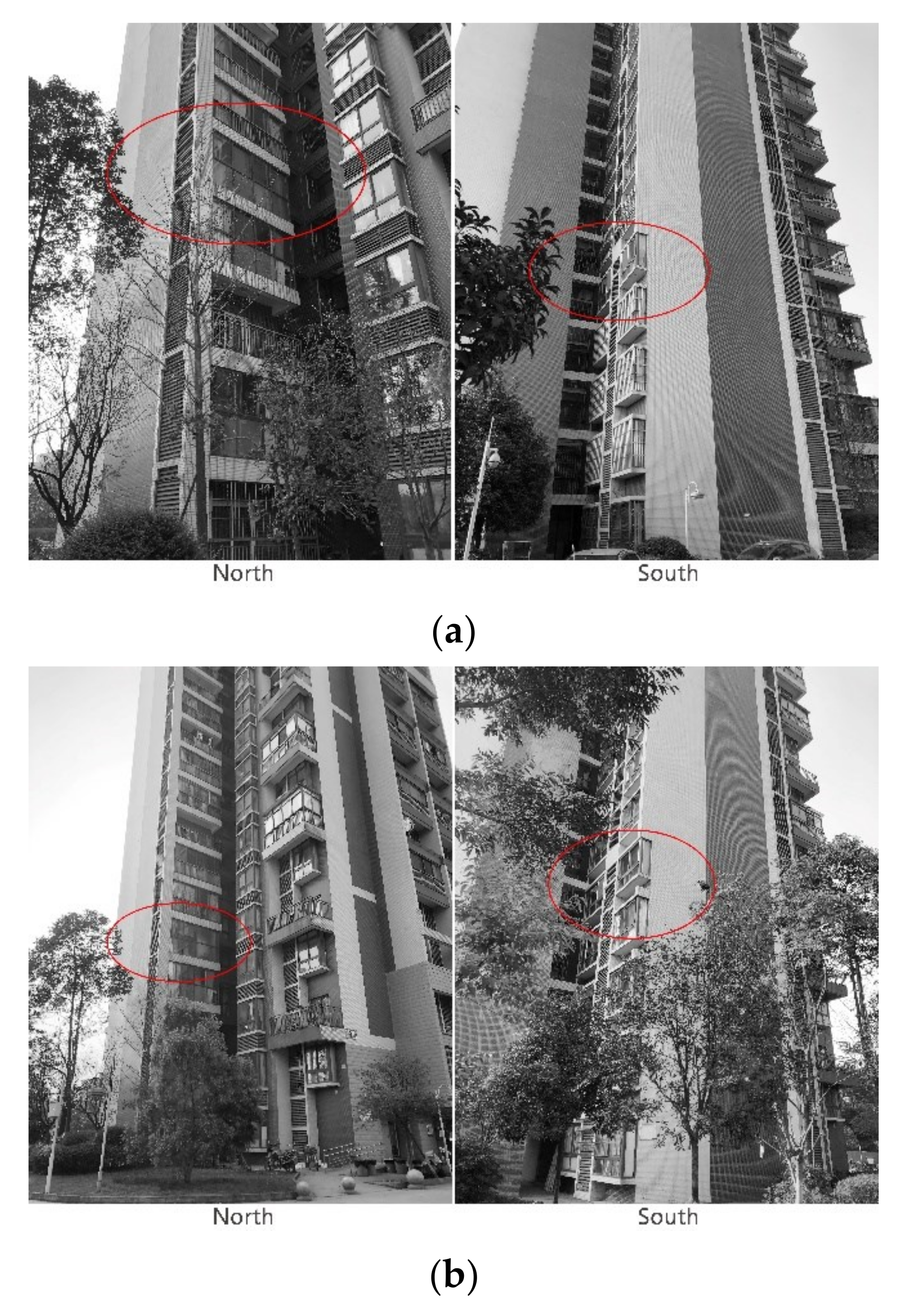



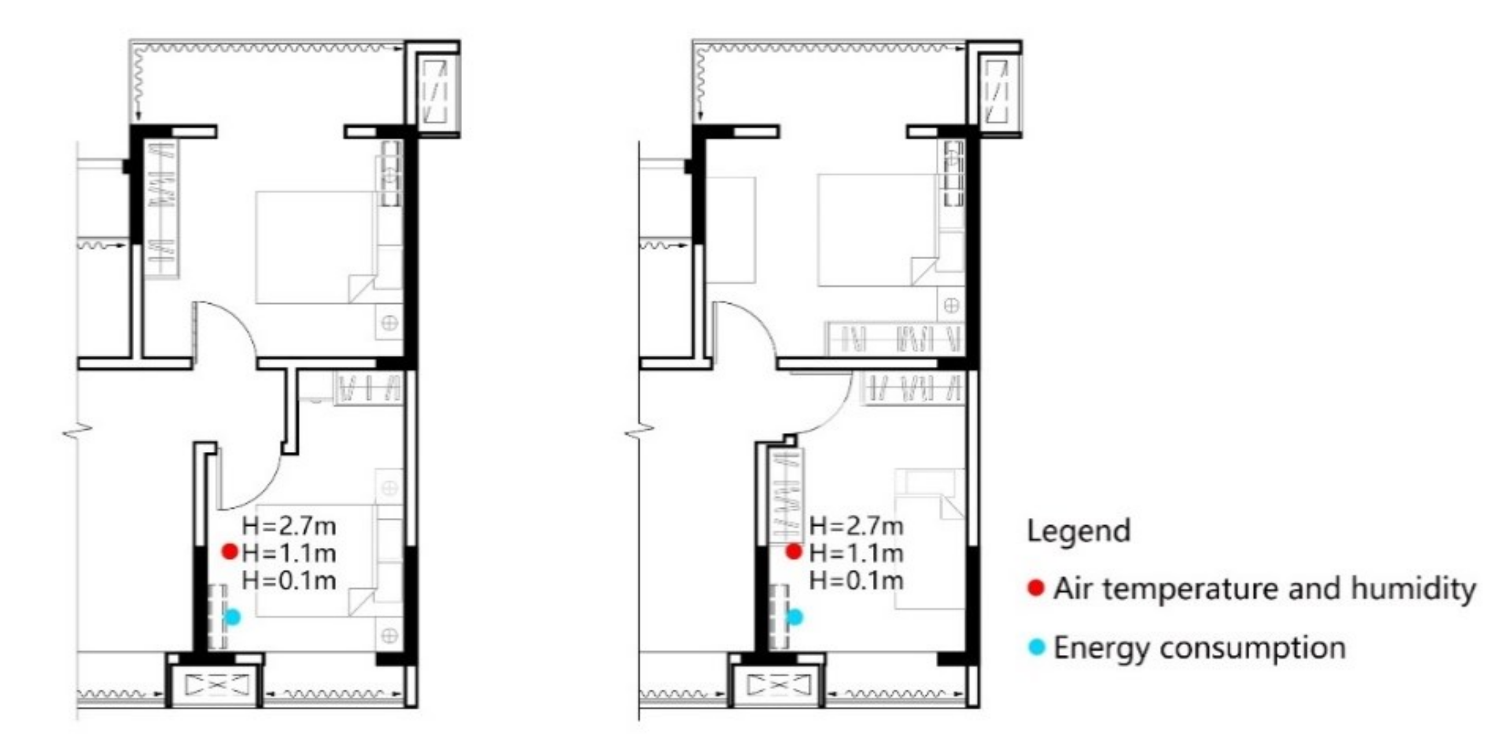



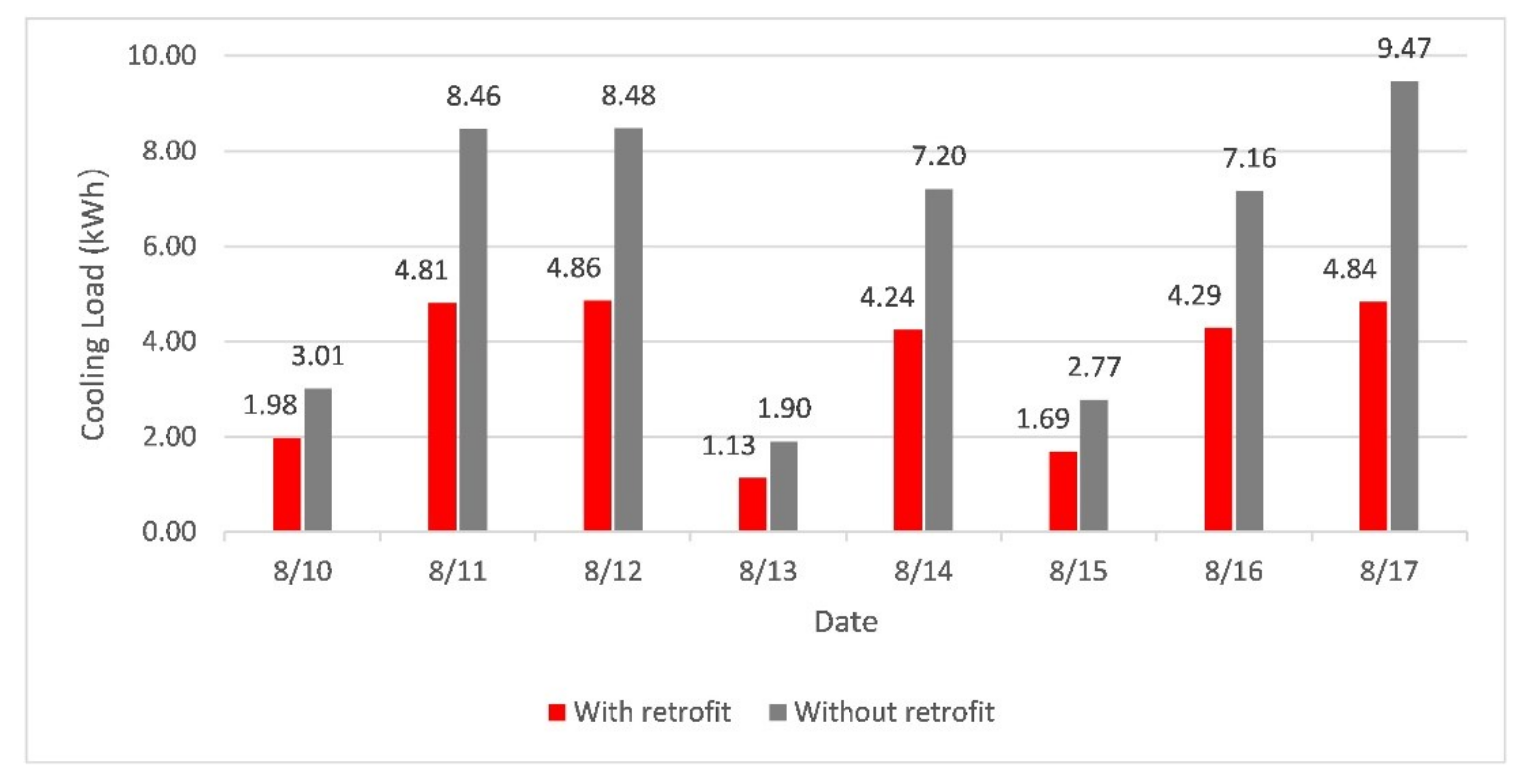

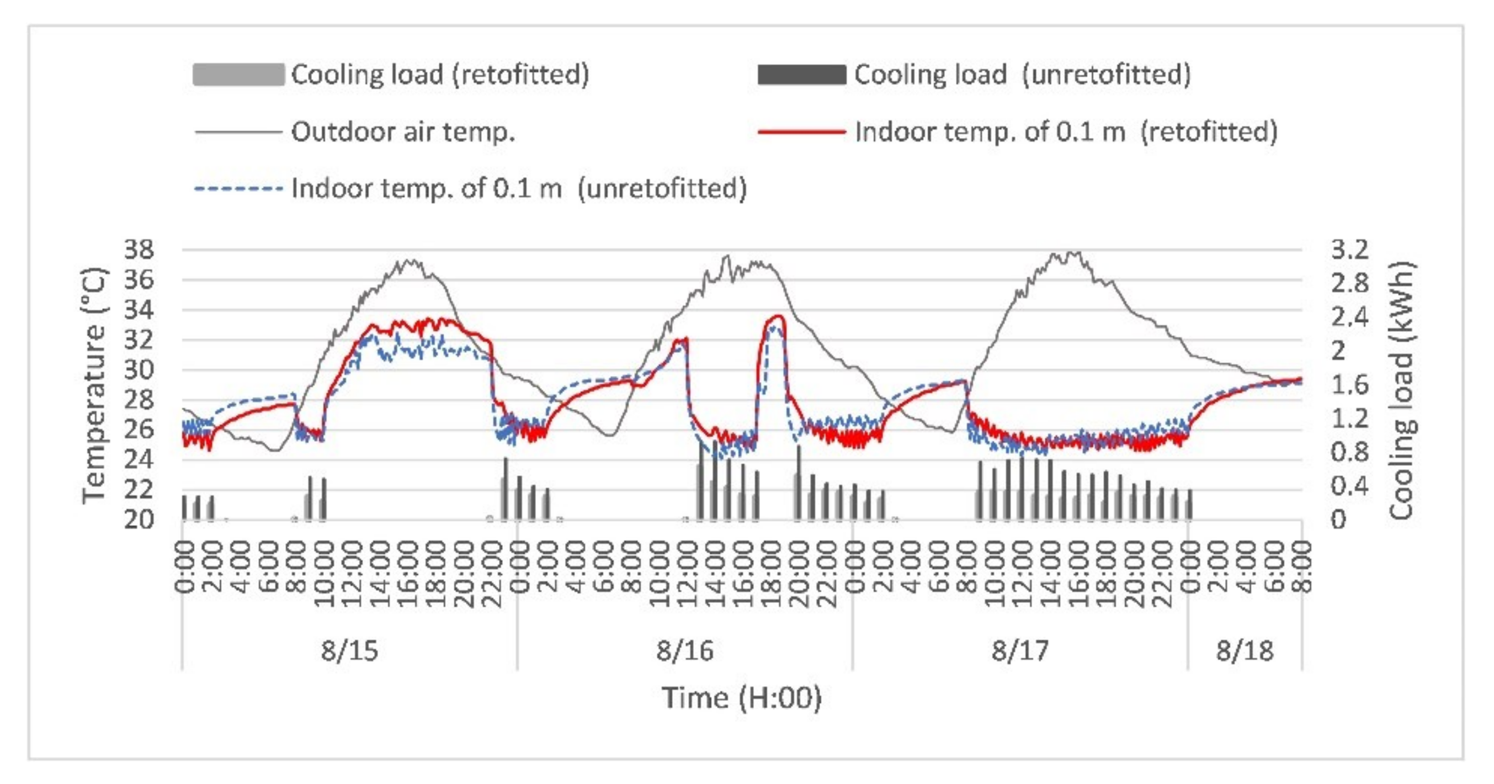
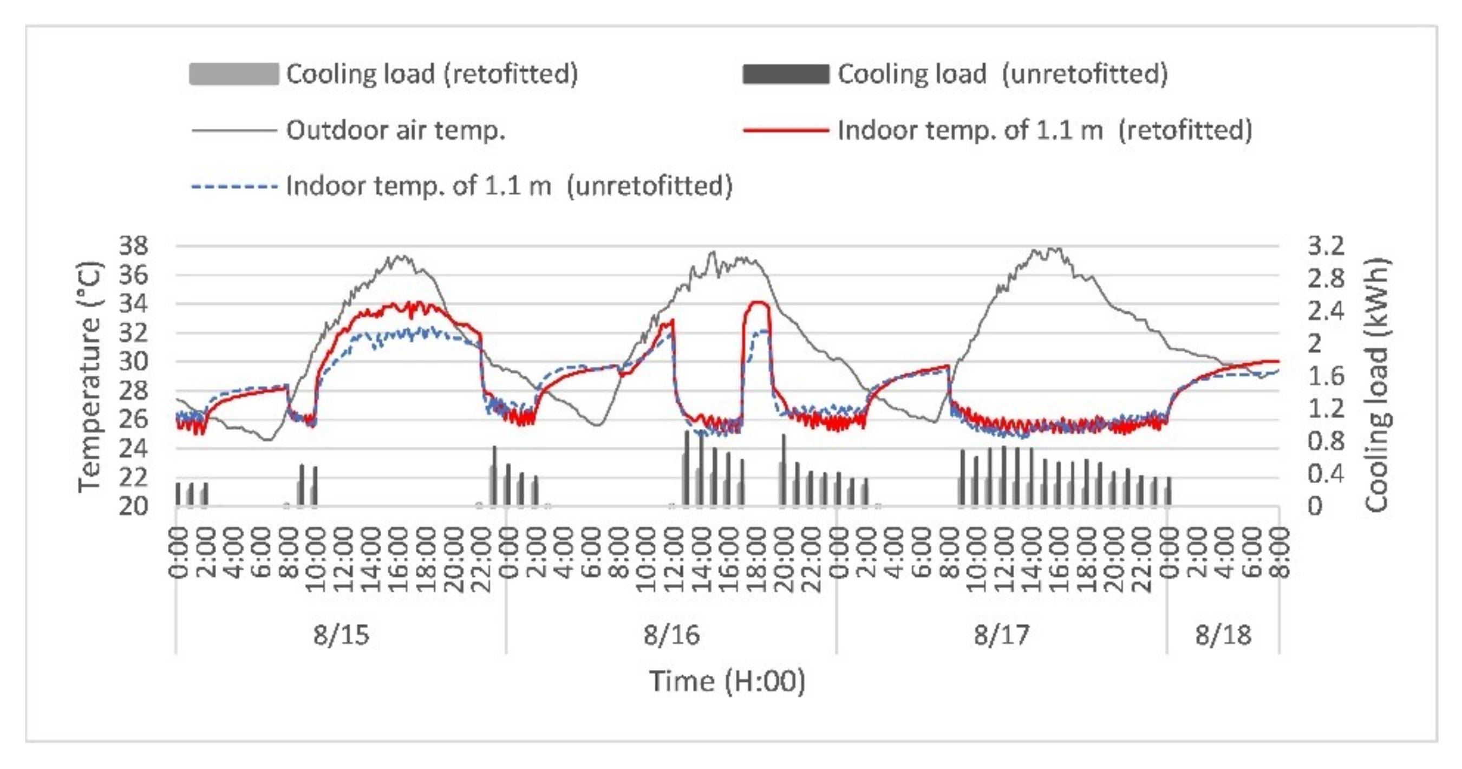

| Location of Insulation | Outside Insulation | Inside Insulation | Interior Insulation |
|---|---|---|---|
| Exterior surface of the outside wall | √ | × | √ |
| Interior surface of the outside wall | × | √ | √ |
| Surface of interior wall | × | × | √ |
| Ceilings | × | × | √ |
| Floors | × | × | √ |
| Measured Parameter | Instrument | Measuring Range | Accuracy | Recording Interval (Minutes) |
|---|---|---|---|---|
| Outdoor air temperature | Vantage Pro2 | –40–+65 ℃ | ±0.5 ℃ | 10 |
| Outdoor relative humidity | 1–100% | ±3–4% | 10 | |
| Solar radiation | 0–1800 W/m2 | ±5% | 10 | |
| Wind speed | 1–67 m/s | ±5% | 10 | |
| Wind direction | 0–360° | ±7° | ||
| Indoor air temperature | TR-72UI | 0–+50 ℃ | ±0.3 ℃ | 10 |
| Indoor relative humidity | 10–95% | ±5% | 10 | |
| Energy consumption of air conditioner | OriMeter | 2 |
| Operation | Cooling Period | Operation Duration | Operation Temperature | Cooling Area |
|---|---|---|---|---|
| Case 1 | 0:00–2:00; 22:00–24:00 | 4 h | 26 °C | North and south bedroom |
| Case 2 | 0:00–2:00; 12:00–17:00; 19:00–0:00 | 12 h | 26 °C | North and south bedroom |
| Case 3 | 0:00–2:00; 8:00–24:00 | 18 h | 26 °C | North and south bedroom |
| Parameters | Height above Ground (m) | Mean (°C) | Maximum (°C) | Minimum (°C) | S.D. | |
|---|---|---|---|---|---|---|
| Outdoor temperature (during the whole period) | 31.3 | 37.8 | 24.6 | 3.81 | ||
| Indoor temperature of retrofitted room during cooling period | 2.7 | 26.6 | 26.1 | 28.9 | 25.2 | 0.65 |
| 1.1 | 26.0 | 28.7 | 25.0 | 0.71 | ||
| 0.1 | 25.7 | 28.3 | 24.6 | 0.78 | ||
| Indoor temperature of un-retrofitted room during cooling period | 2.7 | 27.7 | 26.5 | 30.0 | 26.7 | 0.50 |
| 1.1 | 26.1 | 29.0 | 24.6 | 0.74 | ||
| 0.1 | 25.7 | 28.3 | 24.1 | 0.78 | ||
| Scope | Usable Area before Retrofit (m2) | Usable Area after Retrofit (m2) | Area Occupied by Internal Insulation Layer (m2) | Proportion of Area Occupied by Internal Insulation (%) |
|---|---|---|---|---|
| Entire residential unit | 75.78 | 74.46 | 1.33 | 1.75% |
| South bedroom | 10.94 | 10.56 | 0.38 | 3.45% |
Publisher’s Note: MDPI stays neutral with regard to jurisdictional claims in published maps and institutional affiliations. |
© 2021 by the authors. Licensee MDPI, Basel, Switzerland. This article is an open access article distributed under the terms and conditions of the Creative Commons Attribution (CC BY) license (https://creativecommons.org/licenses/by/4.0/).
Share and Cite
Ye, X.; Lu, J.; Zhang, T.; Wang, Y.; Fukuda, H. Improvements in Energy Saving and Thermal Environment after Retrofitting with Interior Insulation in Intermittently Cooled Residences in Hot-Summer/Cold-Winter Zone of China: A Case Study in Chengdu. Energies 2021, 14, 2776. https://doi.org/10.3390/en14102776
Ye X, Lu J, Zhang T, Wang Y, Fukuda H. Improvements in Energy Saving and Thermal Environment after Retrofitting with Interior Insulation in Intermittently Cooled Residences in Hot-Summer/Cold-Winter Zone of China: A Case Study in Chengdu. Energies. 2021; 14(10):2776. https://doi.org/10.3390/en14102776
Chicago/Turabian StyleYe, Xin, Jun Lu, Tao Zhang, Yupeng Wang, and Hiroatsu Fukuda. 2021. "Improvements in Energy Saving and Thermal Environment after Retrofitting with Interior Insulation in Intermittently Cooled Residences in Hot-Summer/Cold-Winter Zone of China: A Case Study in Chengdu" Energies 14, no. 10: 2776. https://doi.org/10.3390/en14102776
APA StyleYe, X., Lu, J., Zhang, T., Wang, Y., & Fukuda, H. (2021). Improvements in Energy Saving and Thermal Environment after Retrofitting with Interior Insulation in Intermittently Cooled Residences in Hot-Summer/Cold-Winter Zone of China: A Case Study in Chengdu. Energies, 14(10), 2776. https://doi.org/10.3390/en14102776







