Energy Performance Evaluation of a Ventilated Façade System through CFD Modeling and Comparison with International Standards
Abstract
1. Introduction
2. Materials and Methods
2.1. Opaque Ventilated Façade System Choice and Description
2.2. Mathematical Model
2.2.1. Continuity
2.2.2. Momentum Conservation
2.2.3. Energy Conservation
2.2.4. Turbulence Model
2.2.5. Radiation Model
2.3. Physical Model
2.3.1. Geometrical Model
2.3.2. Mesh
2.3.3. Boundary Conditions
Outdoor Environment
- Te = maximum value of external air temperature during summer [°C];
- I = maximum value of solar incident radiation on vertical surfaces during summer [W/m2];
- α = absorption coefficient of the external surface of the façade;
- he = external convective-radiative heat transfer coefficient, equal to 25 W/m2K. This conventional value is commonly used [3,27,29,30] and it allows a simplification of the CFD model, avoiding the modeling of the external natural convection and radiation. Moreover, it is needed to make a direct comparison with the international standards calculation procedures, according to the study purpose.
Indoor Environment
Inlet and Outlet Domains
Façade and Underground Duct
2.3.4. Numerical Set-Up
3. Results and Discussion
3.1. Global Results
3.1.1. Unventilated Façade
3.1.2. Ventilated Façade
3.2. Sensitivity Analysis: Effect of Absorption Coefficient
3.3. Energy Saving Analysis
4. Conclusions
- Solar radiation is the parameter that mostly affects the naturally ventilated façade performance, which achieves its maximum efficiency during the hottest hours of the day, characterized by the highest incident solar radiation values. This leads to a much lower efficiency during cloudy days and for shaded or north-facing façades.
- Geometry of the junction between the cavity and the underground duct is not optimal for a good air distribution in the lower part of the cavity; therefore, it would be advisable to widen the cavity inlet section and to insert a plenum.
- Natural ventilation allows to obtain energy benefits compared to the unventilated façade, however limited to the lower part of the façade (3–4 m of height) and therefore to the first floor of a hypothetical building with this type of envelope system. It is fundamental to consider the façade efficiency variation along its height for a correct building energy design, even if this aspect it is not taken into account by international standards.
- Color of the external surface of the façade significantly affects the envelope energy performance, since a 0.4 absorption coefficient value allows a heat flux reduction through the façade up to 40% compared to a 0.8 absorption coefficient value.
Author Contributions
Funding
Institutional Review Board Statement
Informed Consent Statement
Data Availability Statement
Conflicts of Interest
Appendix A
| Orientation | South | East | North | West | |||||
|---|---|---|---|---|---|---|---|---|---|
| α | 0.8 | 0.4 | 0.8 | 0.4 | 0.8 | 0.4 | 0.8 | 0.4 | |
| Hour | |||||||||
| 1:00 a.m. | 25.9 | 25.9 | 25.9 | 25.9 | 25.9 | 25.9 | 25.9 | 25.9 | |
| 2:00 a.m. | 25.5 | 25.5 | 25.5 | 25.5 | 25.5 | 25.5 | 25.5 | 25.5 | |
| 3:00 a.m. | 25.1 | 25.1 | 25.1 | 25.1 | 25.1 | 25.1 | 25.1 | 25.1 | |
| 4:00 a.m. | 24.9 | 24.9 | 24.9 | 24.9 | 24.9 | 24.9 | 24.9 | 24.9 | |
| 5:00 a.m. | 24.8 | 24.8 | 25.4 | 25.1 | 25.1 | 24.9 | 24.8 | 24.8 | |
| 6:00 a.m. | 26.4 | 25.7 | 41.3 | 33.1 | 30.3 | 27.6 | 26.4 | 25.7 | |
| 7:00 a.m. | 28.0 | 26.7 | 49.1 | 37.2 | 31.0 | 28.2 | 27.9 | 26.6 | |
| 8:00 a.m. | 30.2 | 28.2 | 51.4 | 38.8 | 29.8 | 28.0 | 29.5 | 27.8 | |
| 9:00 a.m. | 35.6 | 31.5 | 50.4 | 38.9 | 31.4 | 29.4 | 31.3 | 29.3 | |
| 10:00 a.m. | 41.0 | 34.9 | 47.2 | 37.9 | 33.1 | 30.9 | 33.1 | 30.9 | |
| 11:00 a.m. | 44.1 | 37.2 | 42.4 | 36.3 | 34.9 | 32.6 | 34.9 | 32.6 | |
| 12:00 p.m. | 46.3 | 39.0 | 36.8 | 34.3 | 36.4 | 34.1 | 36.8 | 34.3 | |
| 1:00 p.m. | 46.6 | 39.7 | 37.4 | 35.1 | 37.4 | 35.1 | 44.3 | 38.5 | |
| 2:00 p.m. | 45.8 | 39.6 | 37.9 | 35.7 | 37.9 | 35.7 | 51.9 | 42.7 | |
| 3:00 p.m. | 42.0 | 37.9 | 37.7 | 35.7 | 37.8 | 35.8 | 56.8 | 45.3 | |
| 4:00 p.m. | 37.5 | 35.5 | 36.8 | 35.1 | 37.1 | 35.3 | 58.7 | 46.1 | |
| 5:00 p.m. | 35.5 | 34.2 | 35.3 | 34.1 | 38.5 | 35.7 | 56.5 | 44.7 | |
| 6:00 p.m. | 33.3 | 32.6 | 33.3 | 32.6 | 37.2 | 34.5 | 48.2 | 40.0 | |
| 7:00 p.m. | 30.8 | 30.7 | 30.8 | 30.7 | 31.1 | 30.9 | 31.3 | 31.0 | |
| 8:00 p.m. | 29.5 | 29.5 | 29.5 | 29.5 | 29.5 | 29.5 | 29.5 | 29.5 | |
| 9:00 p.m. | 28.5 | 28.5 | 28.5 | 28.5 | 28.5 | 28.5 | 28.5 | 28.5 | |
| 10:00 p.m. | 27.6 | 27.6 | 27.6 | 27.6 | 27.6 | 27.6 | 27.6 | 27.6 | |
| 11:00 p.m. | 26.9 | 26.9 | 26.9 | 26.9 | 26.9 | 26.9 | 26.9 | 26.9 | |
| 12:00 p.m. | 26.4 | 26.4 | 26.4 | 26.4 | 26.4 | 26.4 | 26.4 | 26.4 | |
| Material | Properties |
|---|---|
| Air |
|
| Concrete |
|
| Timber-frame |
|
| Operating Conditions | |
| Operating pressure | Atmospheric pressure (101325 Pa) |
| Operating density | 1.225 kg/m3 |
| Gravitational acceleration | 9.81 m/s2 |
| Turbulence Model | |
| Model | k-ε Realizable |
| Model constants | Default |
| Near-wall treatment | Enhanced wall treatment |
| Options | Full buoyancy effects |
| Radiation Model | |
| Model | Discrete Ordinates (DO) |
| Angular discretization | Theta, Phi: 3 |
| Energy iterations per radiation iteration | 10 |
| Solver | |
| Type | Pressure-based |
| Pressure-velocity coupling | Coupled |
| Spatial discretization | Gradient: Green-Gauss node based Pressure: PRESTO! Other equations: second order upwind |
| Under relaxation factors | Default |
| Temporal analysis | Steady |
| Options | Pseudo transient Warped-face gradient correction High order term relaxation |
| Time of Day | Temperature Difference ΔT (K) | Heat Flux Qnv (W/m2) | Thermal Resistance Closed Cavity Rg (m2K/W) | ||||
|---|---|---|---|---|---|---|---|
| CFD | ISO 15099 | RE ISO-CFD | UNI EN ISO 6946 | RE UNI-CFD | |||
| 7:00 a.m. | 0.074 | 0.403 | 0.184 | 0.188 | 2% | 0.180 | 2% |
| 8:00 a.m. | 0.135 | 0.747 | 0.181 | 0.185 | 2% | 0.180 | 1% |
| 9:00 a.m. | 0.201 | 1.126 | 0.178 | 0.183 | 2% | 0.180 | 1% |
| 10:00 a.m. | 0.266 | 1.518 | 0.176 | 0.180 | 2% | 0.180 | 2% |
| 11:00 a.m. | 0.329 | 1.901 | 0.173 | 0.177 | 2% | 0.180 | 4% |
| 12:00 p.m. | 0.394 | 2.313 | 0.170 | 0.175 | 2% | 0.180 | 5% |
| 1:00 p.m. | 0.629 | 3.929 | 0.160 | 0.164 | 3% | 0.180 | 11% |
| 2:00 p.m. | 0.839 | 5.569 | 0.151 | 0.154 | 3% | 0.180 | 16% |
| 3:00 p.m. | 0.960 | 6.627 | 0.145 | 0.149 | 2% | 0.180 | 20% |
| 4:00 p.m. | 0.956 | 7.032 | 0.143 | 0.146 | 2% | 0.180 | 21% |
| 5:00 p.m. | 0.954 | 6.570 | 0.145 | 0.149 | 2% | 0.180 | 19% |
| 6:00 p.m. | 0.740 | 4.770 | 0.155 | 0.159 | 3% | 0.180 | 14% |
| 7:00 p.m. | 0.203 | 1.141 | 0.178 | 0.183 | 2% | 0.180 | 1% |
| 8:00 p.m. | 0.136 | 0.754 | 0.181 | 0.185 | 2% | 0.180 | 1% |
| 9:00 p.m. | 0.099 | 0.542 | 0.183 | 0.187 | 2% | 0.180 | 1% |
| 10:00 p.m. | 0.064 | 0.350 | 0.184 | 0.188 | 2% | 0.180 | 2% |
| Layer | Thickness (m) | Thermal Conductivity (W/mK) | Thermal Resistance (m2K/W) |
|---|---|---|---|
| Thermal resistance inner surface | - | - | 0.130 * |
| OSB panel | 0.015 | 0.100 | 0.150 |
| Timber-frame | 0.200 | ||
| Rockwool panel | 0.200 | 0.049 ** | 4.061 |
| OSB panel | 0.009 | 0.100 | 0.090 |
| Ventilated air cavity | 0.031 | - | 0.130 * |
| Reinforced concrete slab | 0.050 | - | - |
| Thermal resistance outer surface | - | - | - |
| Total thermal resistance (m2K/W) | 4.561 | ||
| Thermal transmittance (W/m2K) | 0.219 | ||
Thermal Resistance Calculation Procedure for the Ventilated Cavity Using ISO 15099
| Hour | Te (°C) | Qint,n (W/m2) | Tc,int (°C) | hcv (W/m2K) | v (m/s) | Qv,n (W) |
|---|---|---|---|---|---|---|
| 7:00 a.m. | 25.39 | 0.41 | 27.83 | 0.642 | 0.10 | 7.36 |
| 8:00 a.m. | 26.20 | 0.77 | 29.40 | 0.767 | 0.12 | 11.34 |
| 9:00 a.m. | 27.37 | 1.16 | 31.12 | 0.843 | 0.13 | 14.59 |
| 10:00 a.m. | 28.72 | 1.56 | 32.90 | 0.895 | 0.13 | 17.21 |
| 11:00 a.m. | 30.25 | 1.95 | 34.64 | 0.916 | 0.14 | 18.48 |
| 12:00 p.m. | 31.69 | 2.37 | 36.50 | 0.960 | 0.14 | 21.24 |
| 1:00 p.m. | 32.77 | 4.02 | 43.80 | 1.368 | 0.22 | 74.22 |
| 2:00 p.m. | 33.49 | 5.68 | 51.18 | 1.591 | 0.28 | 147.49 |
| 3:00 p.m. | 33.76 | 6.75 | 55.92 | 1.697 | 0.31 | 203.52 |
| 4:00 p.m. | 33.49 | 7.16 | 57.74 | 1.739 | 0.32 | 231.50 |
| 5:00 p.m. | 32.86 | 6.70 | 55.67 | 1.711 | 0.31 | 212.49 |
| 6:00 p.m. | 31.87 | 4.87 | 47.59 | 1.538 | 0.26 | 124.84 |
| 7:00 p.m. | 30.70 | 1.17 | 31.19 | 0.158 | 0.03 | 0.44 |
| 8:00 p.m. | 29.53 | 0.77 | 29.43 | 0 * | 0 | 0 |
| 9:00 p.m. | 28.54 | 0.56 | 28.47 | 0 * | 0 | 0 |
| 10:00 p.m. | 27.64 | 0.36 | 27.59 | 0 * | 0 | 0 |
References
- Transforming Our World: The 2030 Agenda for Sustainable Development, A/RES/70/1, 2015, United Nations. Available online: https://sustainabledevelopment.un.org/post2015/transformingourworld/publication (accessed on 1 June 2020).
- Sánchez, M.N.; Giancola, E.; Blanco, E.; Soutullo, S.; Suárez, M.J. Experimental Validation of a Numerical Model of a Ventilated Façade with Horizontal and Vertical Open Joints. Energies 2020, 13, 146. [Google Scholar] [CrossRef]
- Ciampi, M.; Leccese, F.; Tuoni, G. Ventilated facades energy performance in summer cooling of buildings. Sol. Energy 2003, 75, 491–502. [Google Scholar] [CrossRef]
- Akbari, H.; Konopacki, S.; Pomerantz, M. Cooling energy savings potential of reflective roofs for residential and commercial buildings in the United States. Energy 1999, 24, 391–407. [Google Scholar] [CrossRef]
- Francés, V.; Escriva, E.J.; Ojer, J.; Bannier, E.; Soler, V.; Moreno, G. Modeling of ventilated façades for energy building simulation software. Energy Build. 2013, 65, 419–428. [Google Scholar] [CrossRef]
- Simo-Tagne, M.; Chinenye Ndukwu, M.; Rogaume, Y. Modelling and numerical simulation of hygrothermal transfer through a building wall for locations subjected to outdoor conditions in Sub-Saharan Africa. J. Build. Eng. 2019, 26, 100901. [Google Scholar] [CrossRef]
- Danovska, M.; Pernigotto, G.; Baggio, P.; Gasparella, A. Assessment of the thermal performance of timber walls under nominal or moisture and temperature dependent properties. In Proceedings of the 16th IBPSA Conference, Rome, Italy, 2–4 September 2019; pp. 508–515. [Google Scholar] [CrossRef]
- Destro, R.; Boscato, G.; Mazzali, U.; Russo, S.; Peron, F.; Romagnoni, P. Structural and thermal behaviour of a timber-concrete prefabricated composite wall system. Energy Procedia 2015, 78, 2730–2735. [Google Scholar] [CrossRef]
- Souza, L.C.O.; Souza, H.A.; Rodrigues, E.F. Experimental and numerical analysis of a naturally ventilated double-skin façade. Energy Build. 2018, 165, 328–339. [Google Scholar] [CrossRef]
- Zhang, T.; Yang, H. Flow and heat transfer characteristics of natural convection in vertical air channels of double-skin solar façades. Appl. Energy 2019, 242, 107–120. [Google Scholar] [CrossRef]
- Coussirat, M.; Guardo, A.; Jou, E.; Egusquiza, E.; Cuerva, E.; Alavedra, P. Performance and influence of numerical sub-models on the CFD simulation of free and forced convection in double-glazed ventilated facades. Energy Build. 2008, 40, 1781–1789. [Google Scholar] [CrossRef]
- Nore, K.; Blocken, B.; Thue, J.V. On CFD simulation of wind-induced airflow in narrow ventilated facade cavities: Coupled and decoupled simulations and modelling limitations. Build. Environ. 2010, 45, 1834–1846. [Google Scholar] [CrossRef]
- UNI EN ISO 6946:2018 Componenti ed Elementi per Edilizia—Resistenza Termica e Trasmittanza Termica—Metodi di Calcolo; UNI—Ente Italiano di Normazione: Milan, Italy, 2018.
- ISO 15099:2003 Thermal Performance of Windows, Doors and Shading Devices—Detailed Calculations; International Organization for Standardization: Geneva, Switzerland, 2003.
- Arkar, C.; Domjan, S.; Medved, S. Lightweight composite timber façade wall with improved thermal response. Sustain. Cities Soc. 2018, 38, 325–332. [Google Scholar] [CrossRef]
- Fruehwald, A.; Knauf, M. Carbon aspects promote building with wood. In Proceedings of the World Conference on Timber Engineering, Quebec City, QC, Canada, 10–14 August 2014. [Google Scholar]
- Brandner, R. Production and Technology of Cross Laminated Timber (CLT): A state-of-the-art Report. In Proceedings of the Focus Solid Timber Solutions—European Conference on Cross Laminated Timber, Graz, Austria, 21–22 May 2013; pp. 3–36. [Google Scholar]
- Lehmann, S. Wood in the Urban Context: Infill Development Using Prefabricated Timber Construction Systems. In Proceedings of the CIB WBC, Brisbane, Australia, 5–9 May 2013. [Google Scholar]
- Mikkola, M. Industrial approach to wood based multistory construction—Case Stora Enso modular construction. In Proceedings of the 20 Internationales Holzbau Forum IHF, Garmisch-Partenkirchen, Germany, 3–5 December 2014. [Google Scholar]
- Pastori, S. Aria® Constructive System: CFD Analysis for the Energy Performance Optimization and Life Cycle Assessment. Master’s Thesis, Politecnico di Milano, Milan, Italy, 2020. [Google Scholar]
- UNI 10351:2015 Materiali e Prodotti per Edilizia—Proprietà Termoigrometriche—Procedura per la Scelta dei Valori di Progetto; UNI—Ente Italiano di Normazione: Milan, Italy, 2015.
- Inventory of Carbon & Energy (ICE). Version 2.0, Sustainable Energy Research Team (SERT); Department of Mechanical Engineering, University of Bath: Bath, UK, 2011. [Google Scholar]
- Steeman, M.; Himpe, E.; Vanroelen, M.; Roeck, M. Environmental Impact of Timber Frame Walls; IOP Conference Series: Earth and Environmental Science; IOP Publishing: Bristol, UK, 2019. [Google Scholar] [CrossRef]
- Using Thermal Mass in Timber-Framed Buildings—Effective Use of Thermal Mass for Increased Comfort and Energy Efficiency. 2015. Available online: https://www.woodsolutions.com.au/system/files/WS_TDG23_Therm_Mass_TFB_July2015.pdf (accessed on 5 June 2020).
- ANSYS Fluent Theory Guide. Available online: https://www.afs.enea.it/project/neptunius/docs/fluent/html/th/main_pre.htm (accessed on 16 September 2020).
- Dama, A.; Angeli, D.; Larsen, O.K. Naturally ventilated Double-Skin Façade in Modeling and Experiments. Energy Build. 2017, 144, 17–29. [Google Scholar] [CrossRef]
- Gagliano, A.; Patania, F.; Ferlito, A.; Nocera, F.; Galesi, A. Computational Fluid Dynamic Simulations of Natural Convection in Ventilated Facades. Evaporation Condens. Heat Transf. 2011, 349–374. [Google Scholar] [CrossRef]
- UNI 10349-1:2016 Riscaldamento e Raffrescamento Degli Edifici—Dati Climatici—Parte 1: Medie Mensili per la Valutazione della Prestazione Termo-Energetica Dell’Edificio e Metodi per Ripartire L’Irradianza Solare Nella Frazione Diretta e Diffusa e per Calcolare L’Irradianza Solare su di Una Superficie Inclinata; UNI—Ente Italiano di Normazione: Milan, Italy, 2016.
- Patania, F.; Gagliano, A.; Nocera, F.; Ferlito, A.; Galesi, A. Thermofluid-dynamic analysis of ventilated facades. Energy Build. 2010, 42, 1148–1155. [Google Scholar] [CrossRef]
- Lambie, E.; Saelens, D. Identification of the Building Envelope Performance of a Residential Building: A Case Study. Energies 2020, 13, 2469. [Google Scholar] [CrossRef]
- Sistemi Geotermici a Bassa Temperatura: Caratteristiche e Opportunità. Technical Guide Issued by Consiglio Nazionale dei Geologi. 2014. Available online: http://www.cngeologi.it/wp-content/uploads/2014/12/GeologiInfo_Sistemi-geotermici-a-bassa-temperatura.pdf (accessed on 1 October 2020).
- Baldinelli, G. A methodology for experimental evaluations of low-e barriers thermal properties: Field tests and comparison with theoretical models. Build. Environ. 2010, 45, 1016–1024. [Google Scholar] [CrossRef]
- Incropera, F.P.; DeWitt, D.P.; Bergman, T.L.; Lavine, A.S. Fundamentals of Heat and Energy Mass Transfer, 6th ed.; John Wiley & Sons: Hoboken, NJ, USA, 2006; pp. 585–586. [Google Scholar]
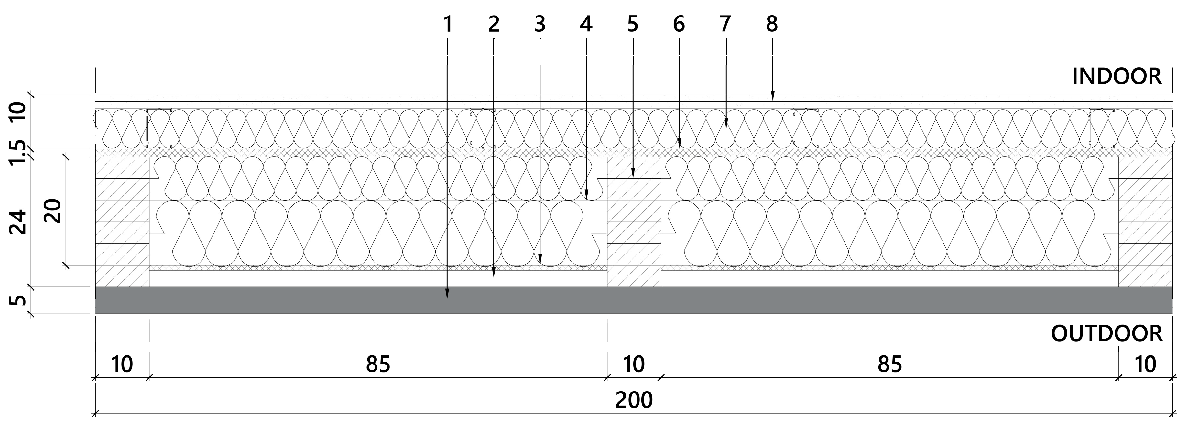
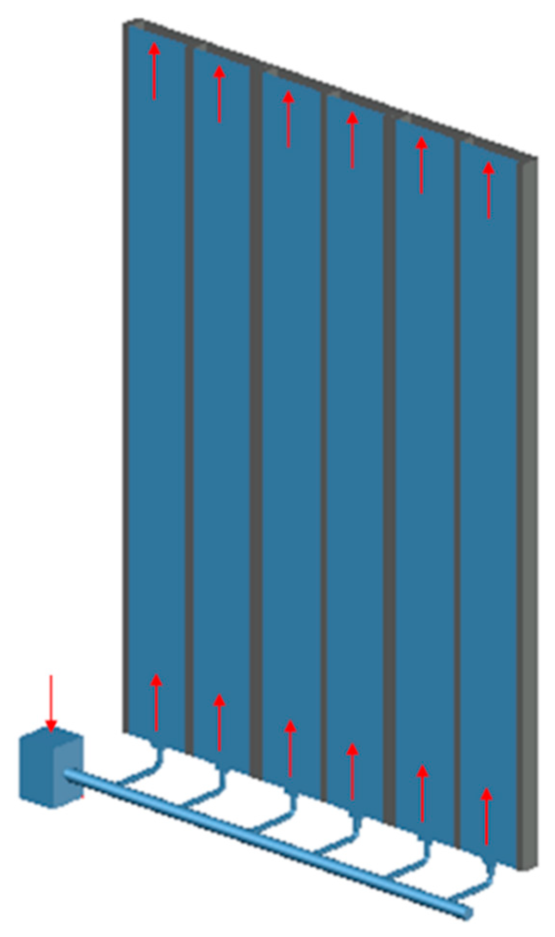
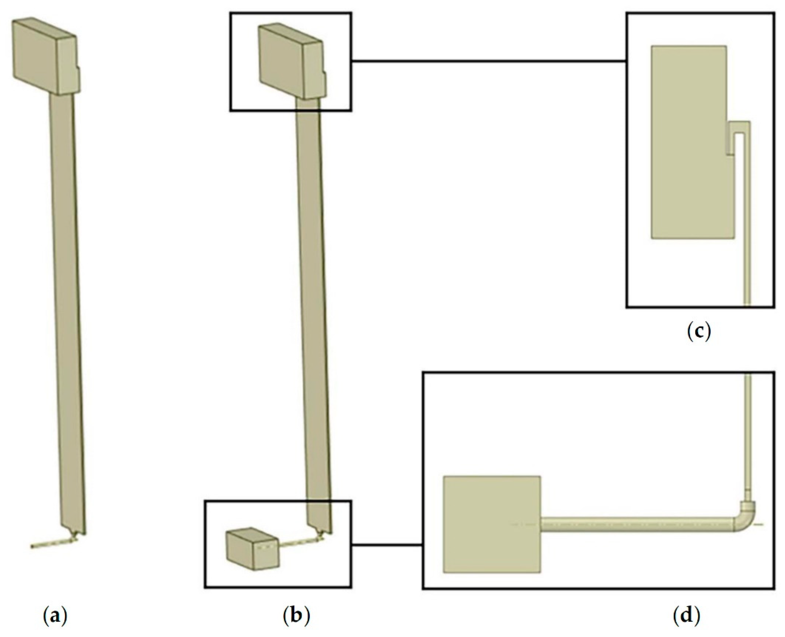

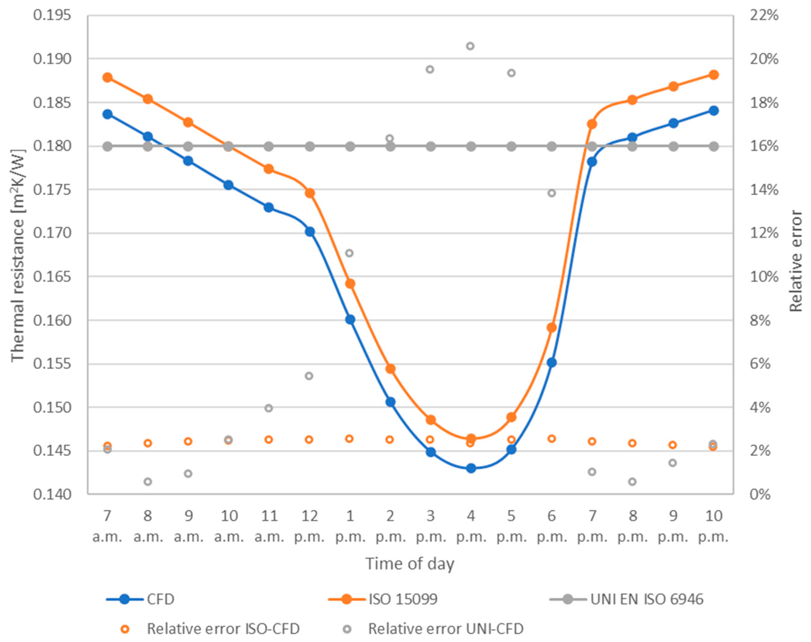
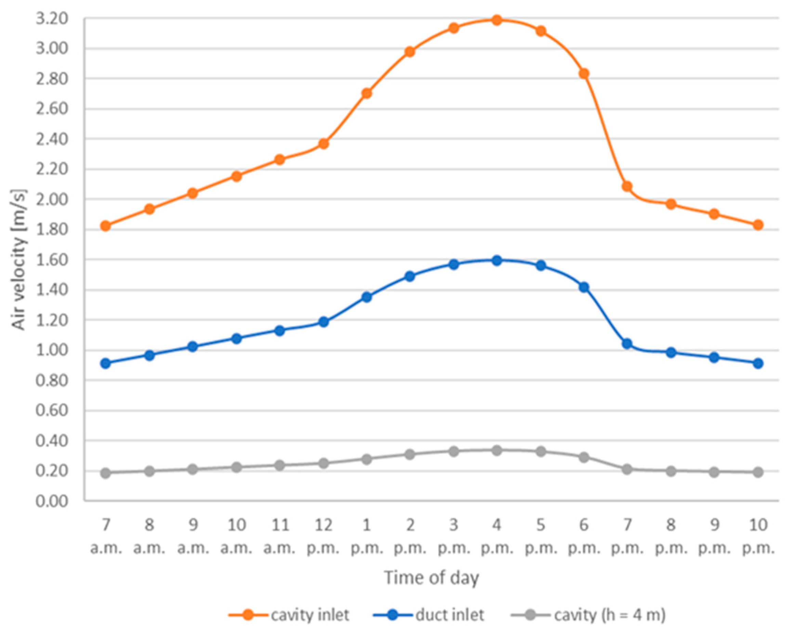
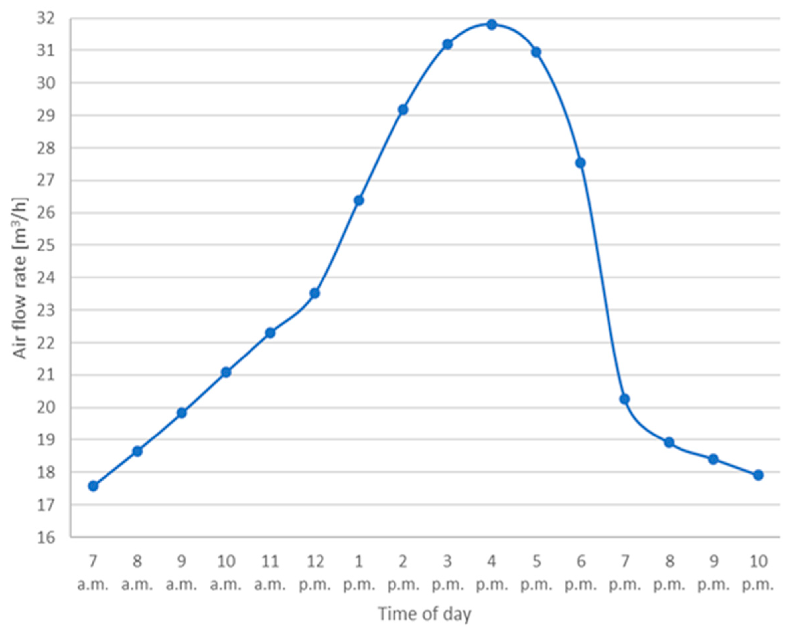
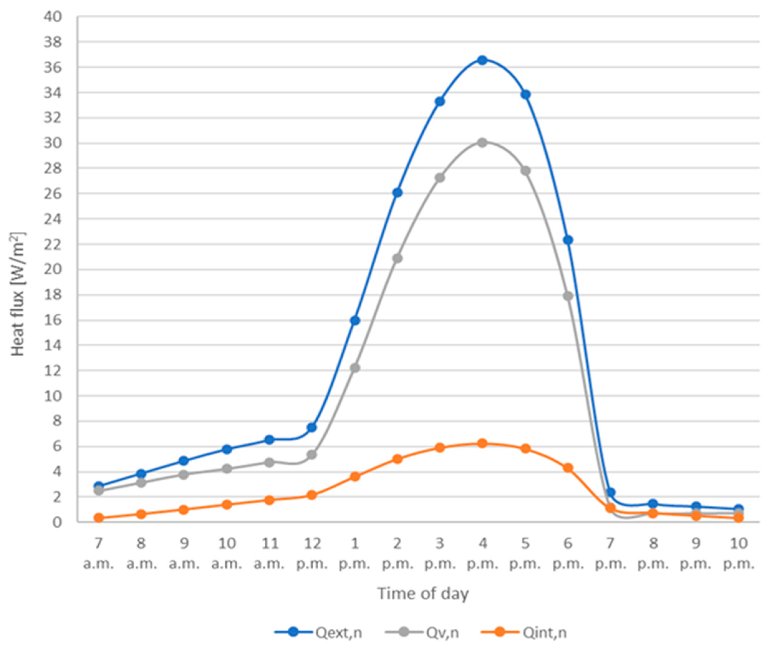

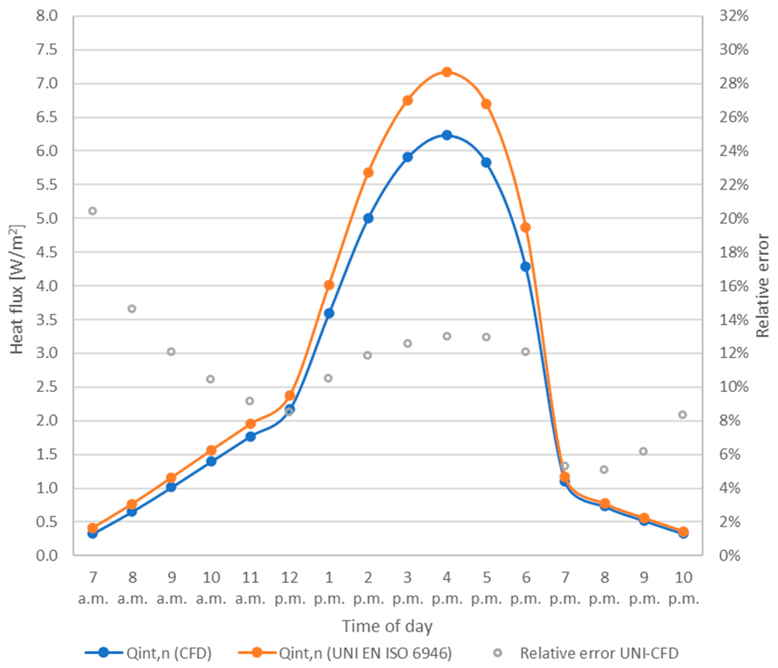

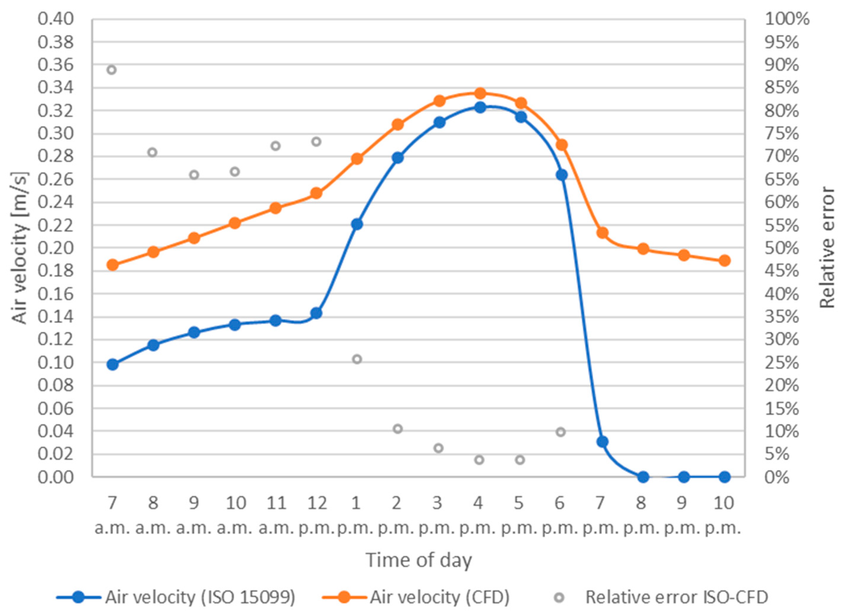
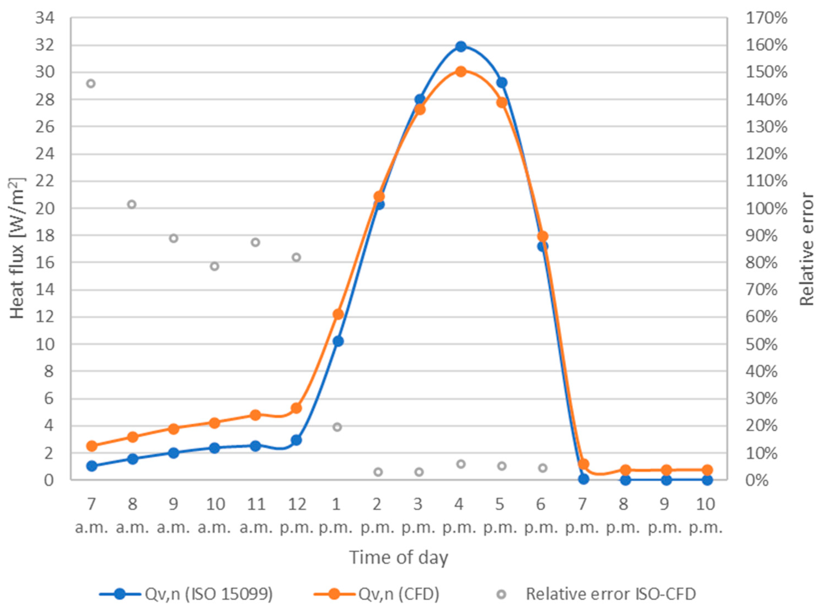
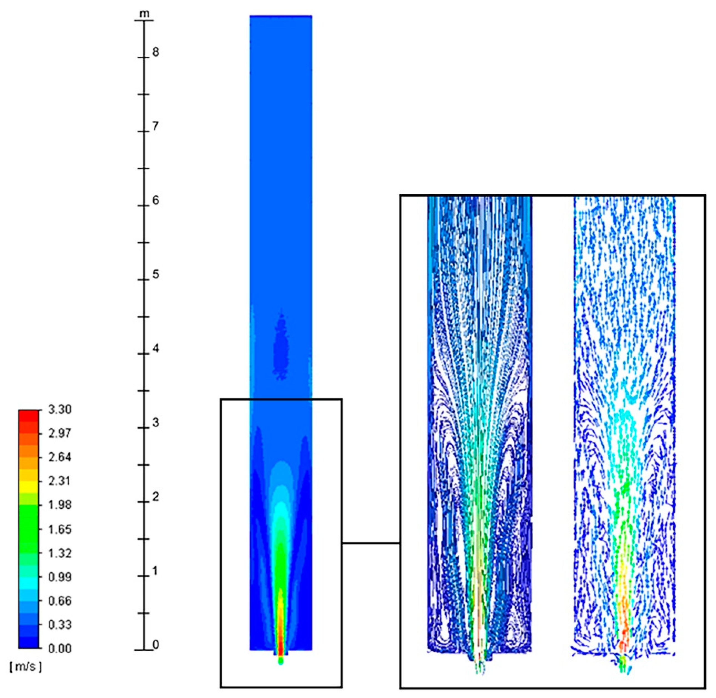

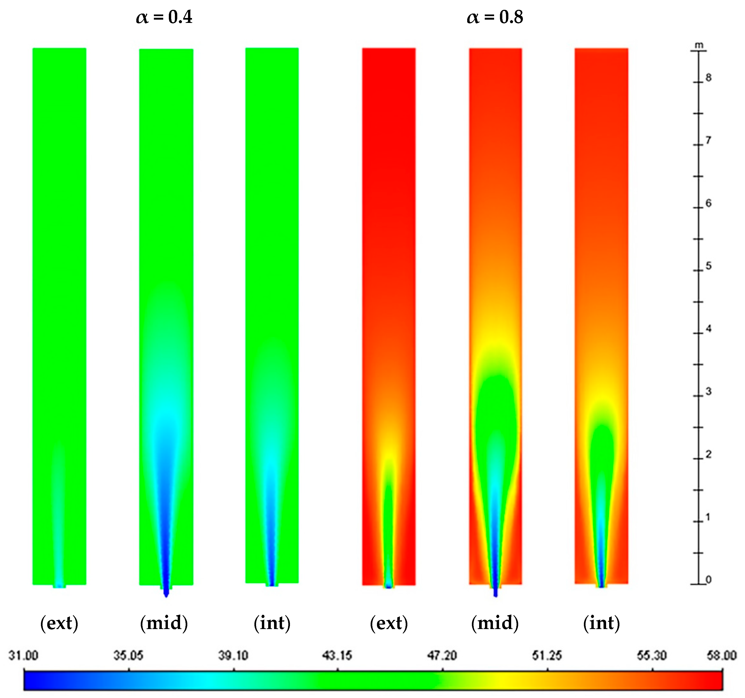

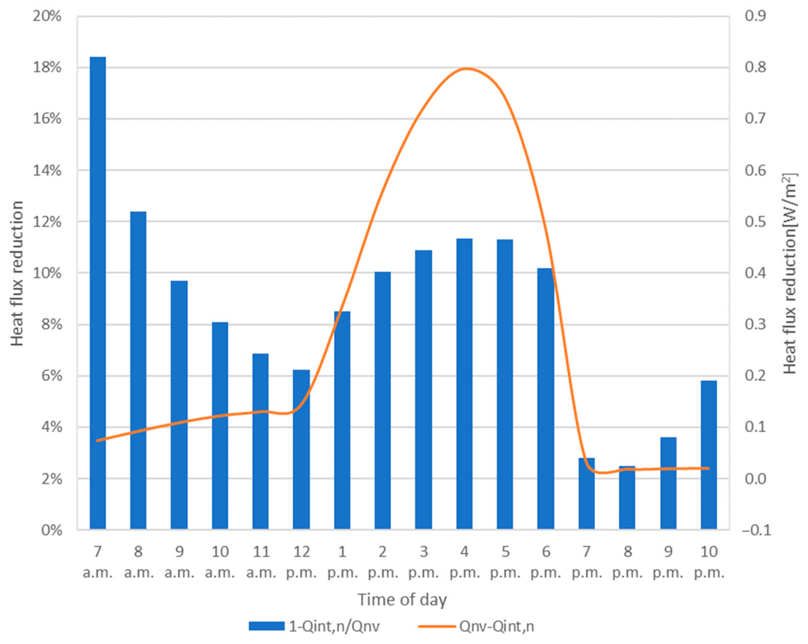
| Layer | Thickness d (m) | Thermal Conductivity λ (W/mK) | Density ρ (kg/m3) |
|---|---|---|---|
| 1. Reinforced concrete slab | 0.050 | 2.0 | 2400 |
| 2. Ventilated air cavity | 0.031 | Variable | Variable |
| 3. OSB panel | 0.015 | 0.10 | 550 |
| 4. Timber frame | 0.240 | 0.13 | 385 |
| 5. Rockwool | 0.200 | 0.035 | 100 |
| 6. OSB panel | 0.009 | 0.10 | 600 |
| 7. Thermal insulated cavity for services integration | 0.075 | 0.035 | 40 |
| 8. Double gypsum plasterboard | 0.025 | 0.210 | 900 |
| Façade Behavior | Solar Absorption Coefficient α | Time Interval | |
|---|---|---|---|
| Unventilated façade | Closed air cavity | 0.8 | 7:00 a.m.–10:00 p.m. (hourly step) |
| Ventilated façade | Natural ventilation | 0.8 0.4 | 7:00 a.m.–10:00 p.m. (hourly step) 12:00 a.m., 2:00 p.m., 4:00 p.m., 6:00 p.m. |
| Forced ventilation | 0.8 0.4 | 7:00 a.m.–10:00 p.m. (hourly step) 12:00 a.m., 2:00 p.m., 4:00 p.m., 6:00 p.m. | |
| Hour | 12:00 p.m. | 2:00 p.m. | 4:00 p.m. | 6:00 p.m. | ||||
|---|---|---|---|---|---|---|---|---|
| α | 0.8 | 0.4 | 0.8 | 0.4 | 0.8 | 0.4 | 0.8 | 0.4 |
| Qext,n (W) | 54.17 | 33.22 | 188.61 | 95.03 | 264.68 | 127.72 | 161.63 | 81.48 |
| Qv,n (W) | 38.37 | 20.23 | 152.11 | 70.80 | 219.24 | 97.88 | 130.42 | 61.23 |
| Qint,n (W) | 15.81 | 12.29 | 36.51 | 24.18 | 45.43 | 28.72 | 31.22 | 20.25 |
| ΔQint,n % | 22% | 34% | 37% | 35% | ||||
Publisher’s Note: MDPI stays neutral with regard to jurisdictional claims in published maps and institutional affiliations. |
© 2021 by the authors. Licensee MDPI, Basel, Switzerland. This article is an open access article distributed under the terms and conditions of the Creative Commons Attribution (CC BY) license (http://creativecommons.org/licenses/by/4.0/).
Share and Cite
Pastori, S.; Mereu, R.; Mazzucchelli, E.S.; Passoni, S.; Dotelli, G. Energy Performance Evaluation of a Ventilated Façade System through CFD Modeling and Comparison with International Standards. Energies 2021, 14, 193. https://doi.org/10.3390/en14010193
Pastori S, Mereu R, Mazzucchelli ES, Passoni S, Dotelli G. Energy Performance Evaluation of a Ventilated Façade System through CFD Modeling and Comparison with International Standards. Energies. 2021; 14(1):193. https://doi.org/10.3390/en14010193
Chicago/Turabian StylePastori, Sofia, Riccardo Mereu, Enrico Sergio Mazzucchelli, Stefano Passoni, and Giovanni Dotelli. 2021. "Energy Performance Evaluation of a Ventilated Façade System through CFD Modeling and Comparison with International Standards" Energies 14, no. 1: 193. https://doi.org/10.3390/en14010193
APA StylePastori, S., Mereu, R., Mazzucchelli, E. S., Passoni, S., & Dotelli, G. (2021). Energy Performance Evaluation of a Ventilated Façade System through CFD Modeling and Comparison with International Standards. Energies, 14(1), 193. https://doi.org/10.3390/en14010193







