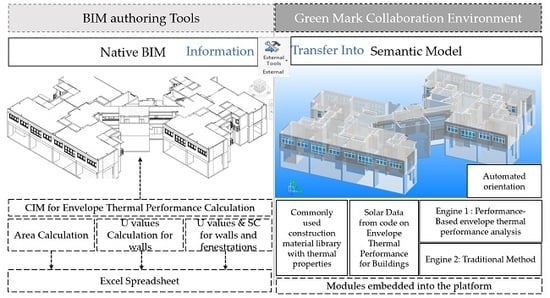Envelope Thermal Performance Analysis Based on Building Information Model (BIM) Cloud Platform—Proposed Green Mark Collaboration Environment
Abstract
1. Introduction
2. Literature Review
2.1. Building Information Modeling (BIM)
- From a static perspective, BIM is a digital model that integrates all information. This model can be used for virtual simulation and information sharing, that is, a building information model.
- From a dynamic perspective, BIM is a behavioral process that continuously updates, inputs and extracts information. In this process, the model was gradually perfected to meet the needs of all stakeholders, namely Building Information Modeling.
- From a management perspective, BIM provides a collaborative working environment, which integrates work and management processes, facilitates information sharing and connects stakeholders on the same project throughout the building life cycle. It allows timely identifying problems, making correct decisions and improving management efficiency, that is, Building Information Management.
2.2. Green Building Assessment (GBA) Systems
BCA Green Mark Scheme
2.3. Building Envelope Thermal Performance
Envelope Thermal Transfer Value (ETTV)
- Heat conduction through opaque walls;
- Heat conduction through glass windows;
- Solar radiation through glass windows.
2.4. BIM for Green Building Assessment
BIM for Envelope Thermal Performance
3. Research Gaps
4. Proposed Green Mark Collaboration Environment
4.1. Modeling Requirements and Core Information for ETTV/RETV Computation
4.2. Features of Green Mark Collaboration Environment
4.2.1. Auto Building Orientation
4.2.2. Multi-Element Selection
4.2.3. Model Element-Equation Mapping
4.2.4. Report Generation
4.2.5. Green Mark Collaborative Working Environment
4.3. Performance-Based Method—Proposed Digital Analysis Method for Arbitrarily Shaped Shading Device
4.4. Analysis of Shading Coefficient
5. Validation
5.1. Case 1: Twenty-Five-Story Office Building
5.2. Case 2: Twelve-Storey Residential Building
5.3. Case 3: TwoStorey Residential Building
6. Research Novelty
- The thermal envelope performance analysis and calculation engine not only includes the function of computing through a traditional way but also provides the function of direct analysis and a calculation engine to address the complex situation (arbitrarily shaped shading devices), which is not covered in the ETTV guideline [21], as explained in Section 4.3, which provides a simplified building envelope thermal performance calculation procedure through interlinking formulas/equations with the building elements. The thermal information in the model can be easily tracked by stakeholders.
- The consolidation of information from stakeholders could be eliminated because the information is progressively collected by the proposed Green Mark Collaboration Environment during the development of the green building project. Errors from the manual procedure could be avoided.
- The proposed Green Mark Collaboration Environment marks the abandonment of the outdated and tedious extraction and collection of the information needed for building envelope thermal performance by providing a new and rapid approach for harnessing readily available information in the BIM model.
- Dynamic information and fast decision-making: Stakeholders would be able to envision the green impact of design changes through involvement via Green Mark Collaboration Environment during the design stage. This would enable stakeholders to make quick decisions with regard to the project.
7. Future Research
8. Conclusions
Author Contributions
Funding
Acknowledgments
Conflicts of Interest
Disclaimer
References and Note
- LIU, Z.; LU, Y.; Peh, L. Review and Scientometric Analysis of Global Building Information Modeling (BIM) Research in the Architecture, Engineering and Construction (AEC) Industry. Buildings 2019, 9, 210. [Google Scholar] [CrossRef]
- Kaneta, T.; Furusaka, S.; Tamura, A.; Deng, N. Overview of BIM Implementation in Singapore and Japan. J. Civ. Eng. Archit. 2016, 10, 1305–1312. [Google Scholar] [CrossRef]
- Building and Construction Authority of Singapore. The BIM Issue. Build Smart Magazine, 2011; p. 4. [Google Scholar]
- Azhar, S.; Brown, J. Bim for Sustainability Analyses. Int. J. Constr. Educ. Res. 2009, 5, 276–292. [Google Scholar] [CrossRef]
- Schlueter, A.; Thesseling, F. Building Information Model Based Energy/Exergy Performance Assessment in Early Design Stages. Autom. Constr. 2009, 18, 153–163. [Google Scholar] [CrossRef]
- Eastman, C. An Outline of the Building Description System. Res. Rep. No. 50. 1974, 23, 5. [Google Scholar]
- US National Institute of Building Sciences. National Building Information Modeling Standard, Version 1-Part 1: Overview, Principles, and Methodologies, Glossary; US National Institute of Building Sciences: Washington, DC, USA, 2007. [Google Scholar]
- Lu, Y.; Wu, Z.; Chang, R.; Li, Y. Building Information Modeling (BIM) for Green Buildings: A Critical Review and Future Directions. Autom. Constr. 2017, 83, 134–148. [Google Scholar] [CrossRef]
- USGBC. LEED V4.1. Available online: https://new.usgbc.org/leed-v41 (accessed on 16 November 2019).
- BRE. BREEAM International New Construction 2016 Technical Manual; BRE Global Ltd.: Watford, UK, 2016; p. 1385. [Google Scholar]
- BEAM Society Limited. BEAM Plus For New Buildings 2012, 2. Available online: https://www.beamsociety.org.hk/files/BEAM_Plus_For_New_Buildings_Version_1_2.pdf (accessed on 19 November 2019).
- GBCA. Green Star. Available online: https://new.gbca.org.au/green-star/ (accessed on 11 November 2019).
- GreenBuildingIndex. GBI Assessment Criteria for Non-Residential New Construction (NRNC). Available online: https://new.greenbuildingindex.org/Files/Resources/GBI%20Tools/GBI%20NREB%20Data%20Centre%20Tool%20V1.0.pdf (accessed on 16 November 2019).
- Building and Construction Authority of Singapore. Green Mark for Non-Residential Buildings NRB: 2015 Including Hawker Centres, Healthcare Facilities, Laboratory Buildings and Schools; Building and Construction Authority of Singapore: Singapore, 2015.
- Building and Construction Authority. BCA Green Mark Assessment Criteria, Online Application and Verification Requirements. Available online: https://www.bca.gov.sg/GreenMark/green_mark_criteria.html (accessed on 19 November 2019).
- Chen, X.; Yang, H.; Lu, L. A Comprehensive Review on Passive Design Approaches in Green Building Rating Tools. Renew. Sustain. Energy Rev. 2015, 50, 1425–1436. [Google Scholar] [CrossRef]
- Breesch, H.; Janssens, A. Performance Evaluation of Passive Cooling in Office Buildings Based on Uncertainty and Sensitivity Analysis. Sol. Energy 2010, 84, 1453–1467. [Google Scholar] [CrossRef]
- Badescu, V.; Cathcart, R.B. Environmental Thermodynamic Limitations on Global Human Population. Int. J. Glob. Energy Issues 2006, 25, 129–140. [Google Scholar] [CrossRef]
- Natephra, W.; Motamedi, A.; Yabuki, N.; Fukuda, T. Integrating 4D Thermal Information with BIM for Building Envelope Thermal Performance Analysis and Thermal Comfort Evaluation in Naturally Ventilated Environments. Build. Environ. 2017, 124, 194–208. [Google Scholar] [CrossRef]
- Natephra, W.; Yabuki, N.; Fukuda, T. Optimizing the Evaluation of Building Envelope Design for Thermal Performance Using a BIM-Based Overall Thermal Transfer Value Calculation. Build. Environ. 2018, 136, 128–145. [Google Scholar] [CrossRef]
- Building and Construction Authority of Singapore. Guidelines on Envelope Thermal Transfer Value for Buildings; Building and Construction Authority of Singapore: Singapore, 2004.
- Seghier, T.E.; Lim, Y.W.; Ahmad, M.H.; Samuel, W.O. Building Envelope Thermal Performance Assessment Using Visual Programming and BIM, Based on ETTV Requirement of Green Mark and GreenRE. Int. J. Built Environ. Sustain. 2017, 4, 227–235. [Google Scholar] [CrossRef]
- Chua, K.J.; Chou, S.K. An ETTV-Based Approach to Improving the Energy Performance of Commercial Buildings. Energy Build. 2010, 42, 491–499. [Google Scholar] [CrossRef]
- Singhaputtangkul, N.; Low, S.P.; Teo, A.L. Integrating Sustainability and Buildability Requirements in Building Envelopes. Facilities 2011, 29, 255–267. [Google Scholar] [CrossRef]
- Liu, Z.; Chen, K.; Peh, L.; Tan, K.W. A Feasibility Study of Building Information Modeling for Green Mark New Non-Residential Building (NRB): 2015 Analysis. Energy Procedia 2017, 143, 80–87. [Google Scholar] [CrossRef]
- Ansah, M.K.; Chen, X.; Yang, H.; Lu, L.; Lam, P.T.I. A Review and Outlook for Integrated BIM Application in Green Building Assessment. Sustain. Cities Soc. 2019, 48, 101576. [Google Scholar] [CrossRef]
- Parisa, E.; Moakher, E.; Pimplikar, S.S. Building Information Modeling (BIM) and Sustainability—Using Design Technology in Energy Efficient Modeling. IOSR J. Mech. Civ. Eng. 2012, 1, 1684–2278. [Google Scholar]
- Hazel Joanne. Sustainable Architectural; 2009; p. 16.
- Integrated Environmental Solutions Limited. VE-Navigator for GM Pro A Professional Solution for a Comprehensive Green Mark®® Assessment. Available online: https://www.iesve.com/software/virtual-environment/modules/nav-gmpro (accessed on 19 November 2019).
- Yildirim, H.T.; Senturk, N. Analysis of Imp3 Expression in Prostate Adenocarcinomas. Turkish, J. Pathol. 2012, 28, 128. [Google Scholar] [CrossRef][Green Version]
- Chen, S.; Jin, R.; Alam, M. Investigation of Interoperability between Building Information Modeling (BIM) and Building Energy Simulation (BES). Int. Rev. Appl. Sci. Eng. 2018, 9, 137–144. [Google Scholar] [CrossRef]
- Inhabitgroup. ETTV Façade Designer Released to Singapore Market. Available online: https://inhabitgroup.com/ettv-facade-designer-released-to-singapore-market-2/ (accessed on 10 November 2019).
- Building and Construction Authority of Singapore. Code on Envelope Thermal Performance for Buildings O. Available online: https://www.bca.gov.sg/PerformanceBased/others/RETV.pdf (accessed on 1 October 2019).
- Gan, V.J.L.; Lo, I.M.C.; Ma, J.; Tse, K.T.; Cheng, J.C.P.; Chan, C.M. Simulation Optimisation towards Energy Efficient Green Buildings. J. Clean. Prod. 2020. [Google Scholar] [CrossRef]
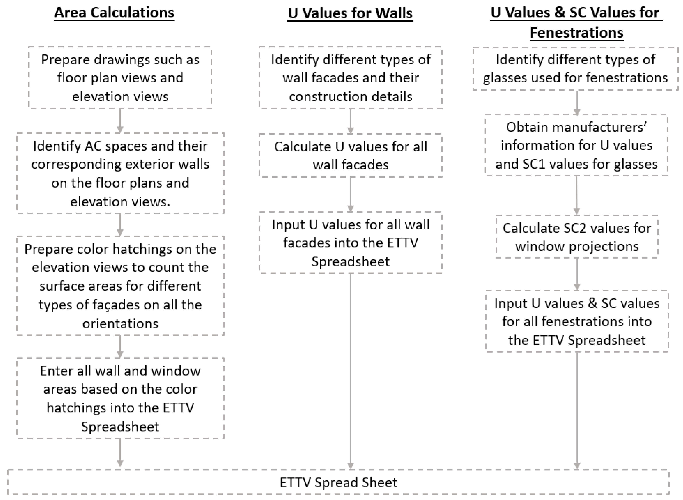
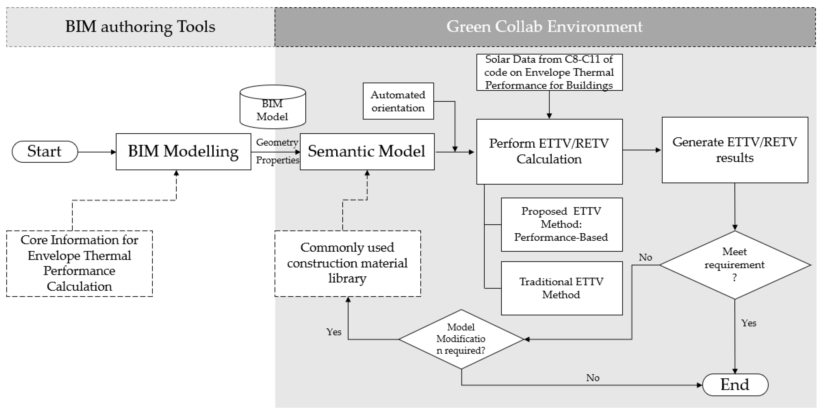
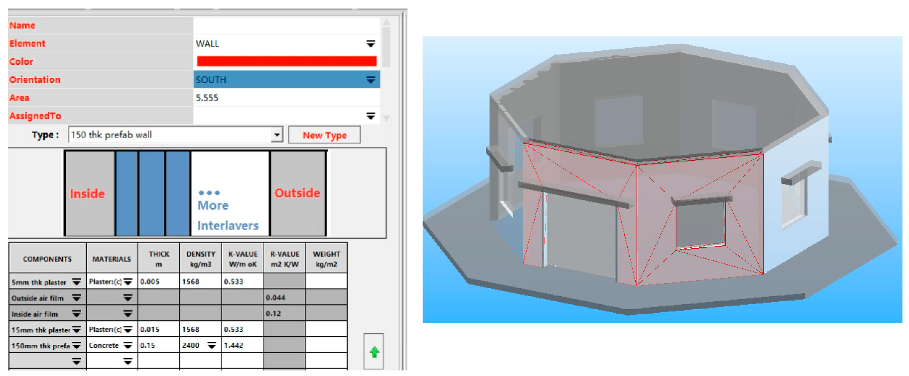
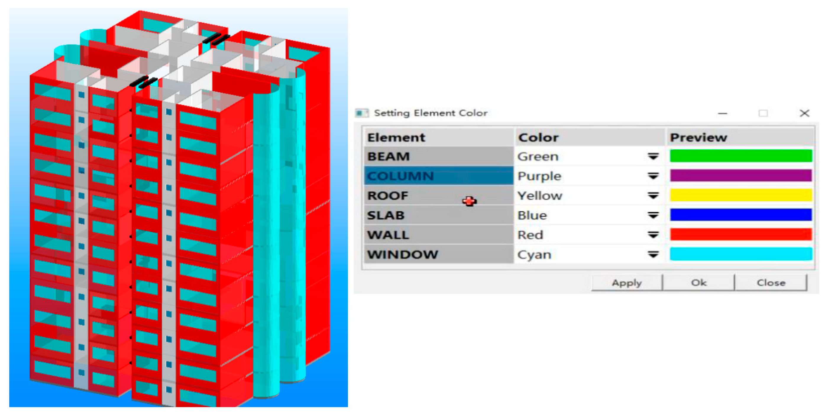
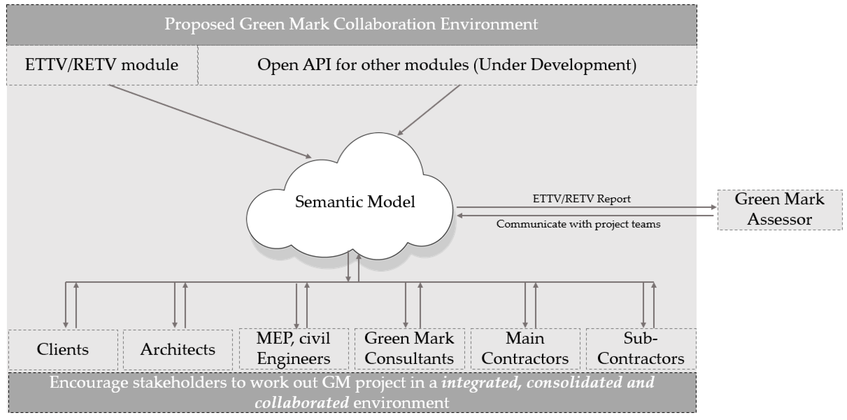
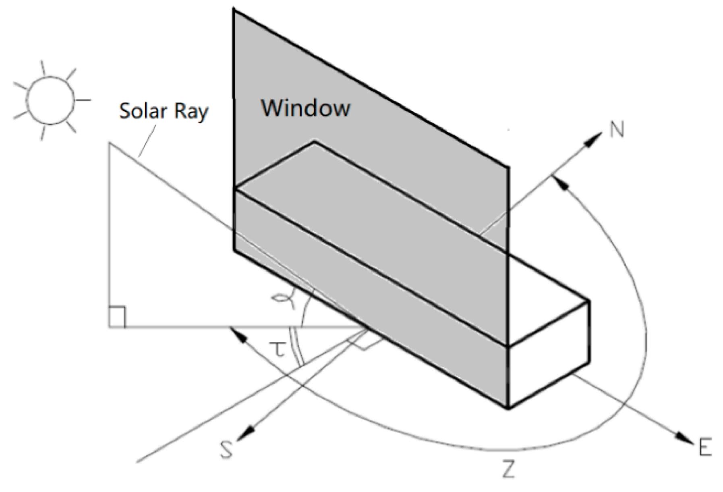
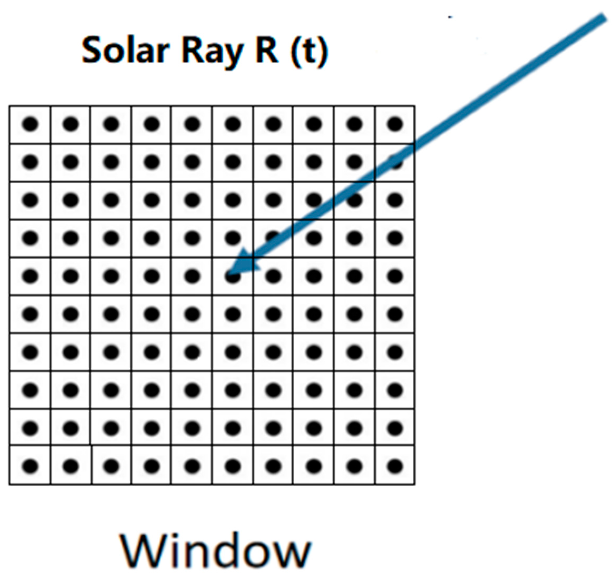
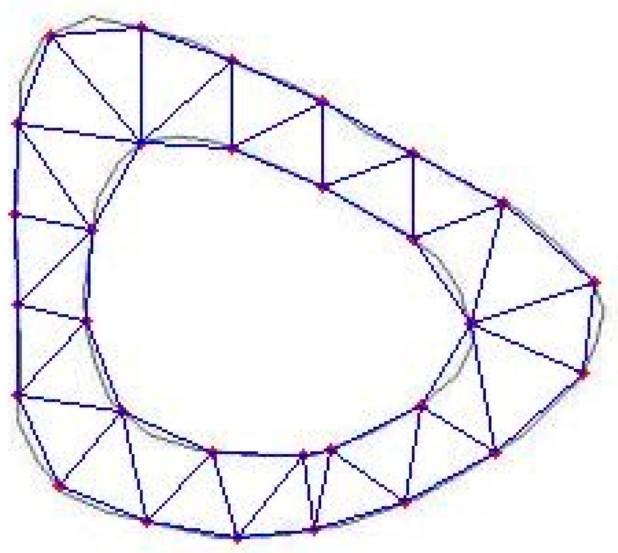
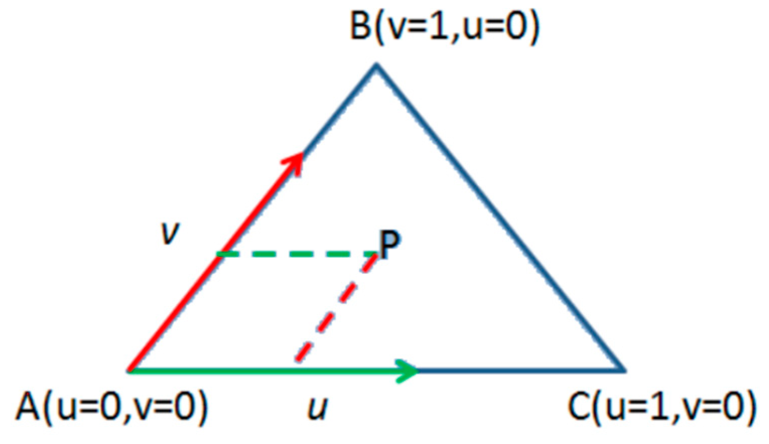
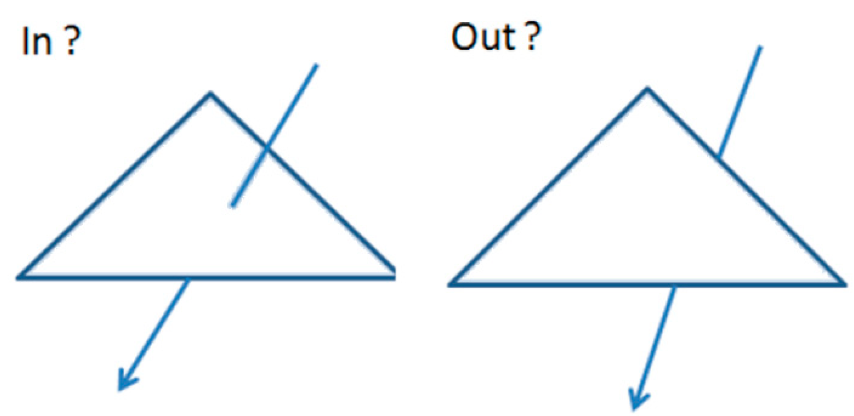

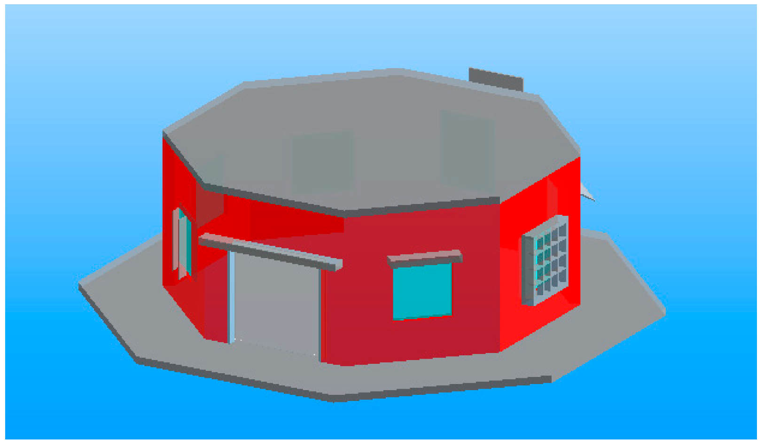
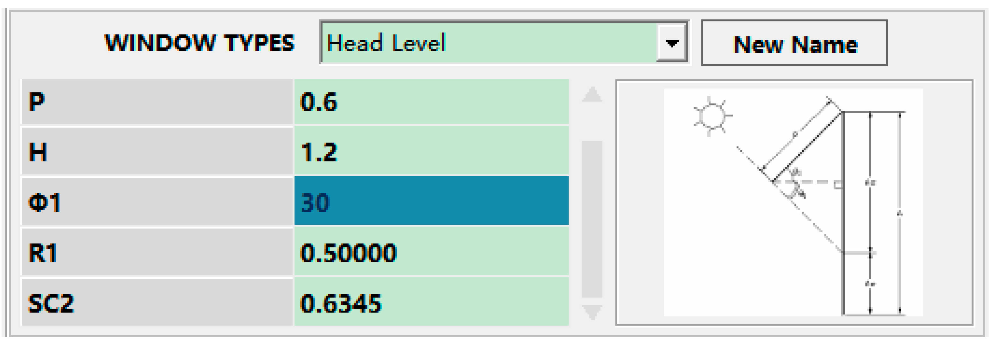
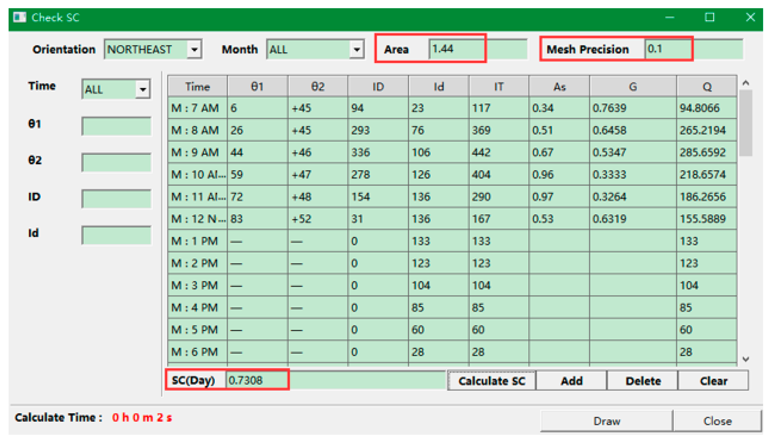
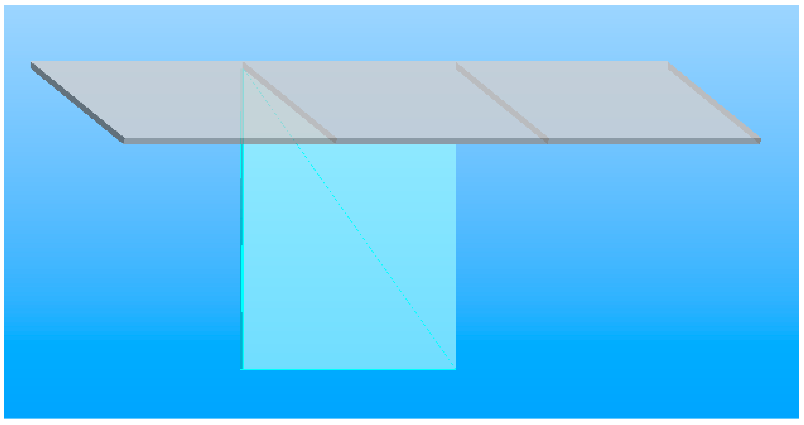
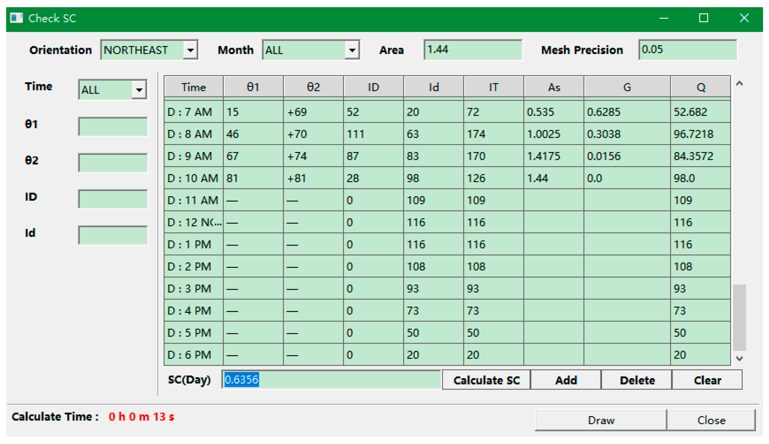
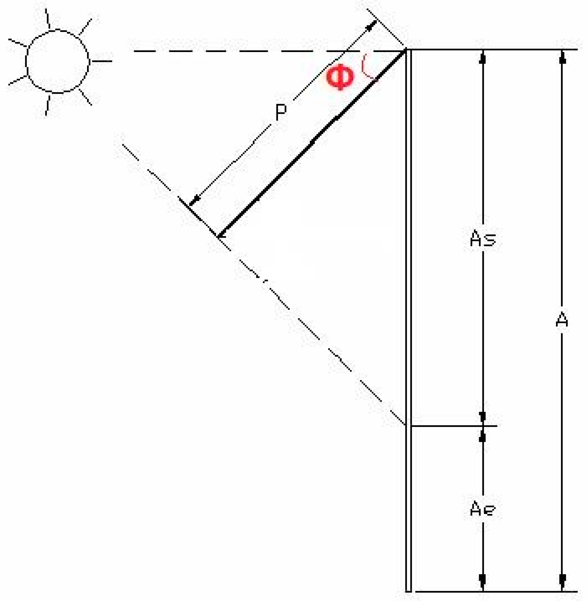
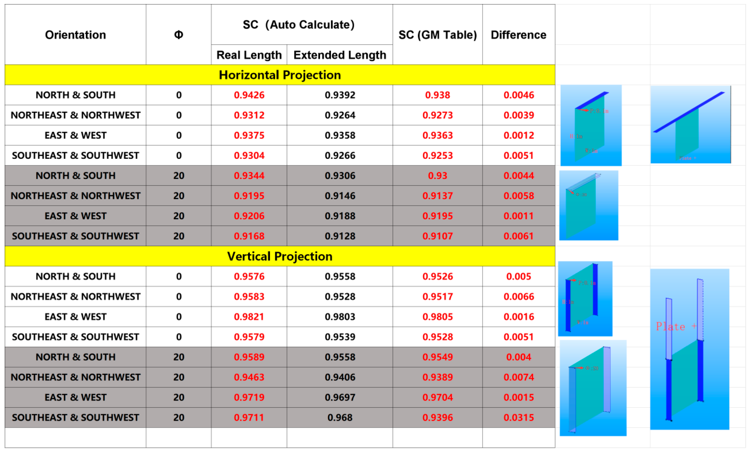
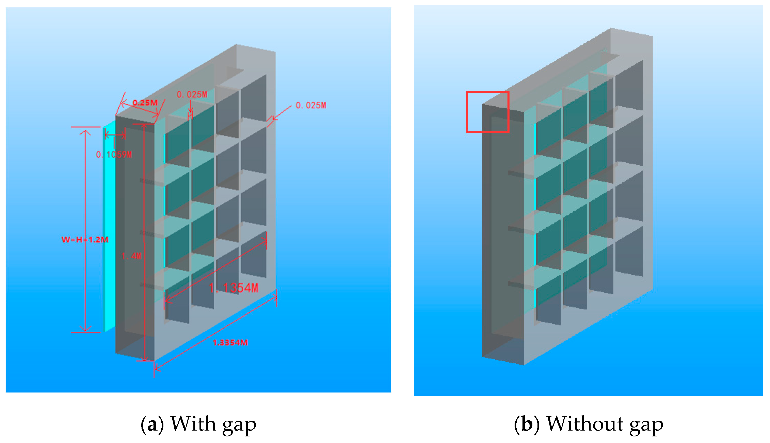
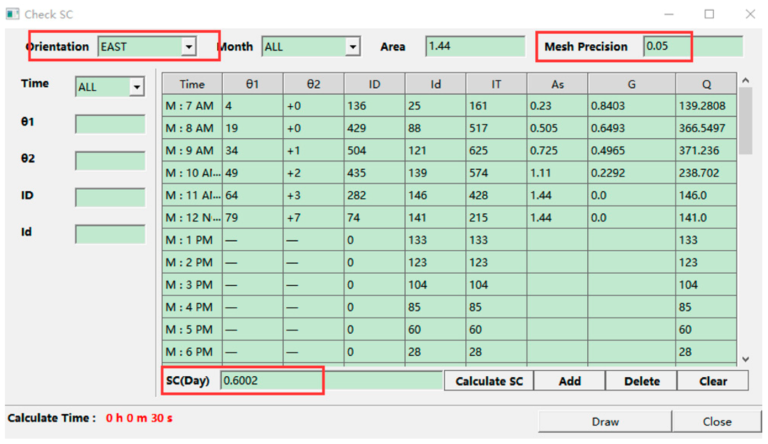

| Scheme & Developed | LEED V4 By USGBC | BREEAM By BRE | BEAM Plus By HKGBC | Green Star By GBCA | GBI By PAM/ACEM | Green Mark By BCA |
|---|---|---|---|---|---|---|
| Logo |  |  |  |  |  |  |
| Reference | [9] | [10] | [11] | [12] | [13] | [14] |
| Origin & Launch Year | USA, 1998 | UK, 1990 | Hong Kong, 1996 | Australia, 2002 | Malaysia, 2009 | Singapore, 2005 |
| No. of Countries/Regions adopted | 160 | 77 | 1 | 2 | 1 | 15 |
| Application | Various Climate Condition | Various Climate Condition | Various Climate Condition | Tropical/Subtropical Climate | Tropical Climate | Tropical/Subtropical Climate |
| Certified by | GBCI (Green Business Certification Inc.) | BREEAM Assessor (BRE Global monitor the assessment quality process of the assessor) | BEAM Plus TRC (Technical Review Committee) | Green Star Certified Assessor | GBIAP (GBI Accreditation Panel) | BCA Green Mark Department |
| Envelope Thermal Performance Requirement | Building envelope opaque: roofs, walls, floors, slabs, doors, etc. Building envelope glazing: vertical fenestration | The design analysis must cover peripheral microclimate conditions, building form, layout, building envelope, and thermal mass, as well as daylighting and ventilation strategies. | Building Envelope: Overall Thermal Transfer Value (OTTV) calculation | Credit considered in energy modeling | OTTV ≤ 50, RTTV ≤ 25. Submit calculations using the BEIT software or other GBI approved software(s) | Energy Efficiency (1-1: Thermal Performance of Building Envelope) |
| Element | Modeling Requirements | Core Information |
|---|---|---|
| Wall | Ensure that overall partition thickness, including finishes, is correct as per design intent. Model the walls individually for each story/level. Terminate height of wall at soffit of beam and slab, or to exact intended design height. | Build Type Material Thickness Area Volume |
| Window | Define the window “TYPE” clearly. Ensure that locations and counts are correct per type. Do not over-model. Ensure that overall window size is correct. Window details may refer to 2D typical details. Window to be coordinated with structural openings if it is in the structural wall. | Build Type Material Thickness Area |
| Door | Define the door type clearly. Ensure that locations and counts are correct per type. Location shall be from room or to room. | Dimensions Location |
| Column | If the column is a structural column with an architectural cladding, model the cladding finish as the wall. Model the structural column individually for each storey. | Dimension Area Volume |
| Beam | Model the beams from and to the center of the column For CIP structures, join beams to slabs (clear the connections). | Dimension Area Volume |
| Slab | Model the structural floors at SFL to be coordinated with Architectural FFL. Model slabs as individual elements from beams. | Thickness Grade |
| Roof | For flat roofs, only the roof finish, i.e., screed must be modeled in the architectural model. The roof slab must be modeled in the structural model. Ensure both finish and slab are aligned and not overlapping. | Thickness Area |
| Method | N | E | S | W |
|---|---|---|---|---|
| ETTV Guide | 41.6 | 52.1 | 44.7 | 55.6 |
| Proposed | 41.6 | 52.1 | 44.69 | 55.58 |
| Differ | 0 | 0 | 0.01 | 0.02 |
| Method | N | N-E | E | S-E | S | S-W | W | N-W |
|---|---|---|---|---|---|---|---|---|
| ETTV Guide | 18.048 | 34.075 | 17.143 | 34.368 | 18.69 | 36.419 | 17.619 | 35.54 |
| Proposed | 18.45 | 33.97 | 17.17 | 34.26 | 18.76 | 36.31 | 17.66 | 35.43 |
| Differ | 0.402 | 0.105 | 0.027 | 0.108 | 0.07 | 0.109 | 0.041 | 0.11 |
| Method | N | E | S | W |
|---|---|---|---|---|
| Excel | 22.24 | 10.35 | 22.85 | 10.48 |
| Proposed | 23.18 | 10.37 | 23.80 | 10.48 |
| Differ | 0.94 | 0.02 | 0.95 | 0.0 |
© 2020 by the authors. Licensee MDPI, Basel, Switzerland. This article is an open access article distributed under the terms and conditions of the Creative Commons Attribution (CC BY) license (http://creativecommons.org/licenses/by/4.0/).
Share and Cite
Liu, Z.; Wang, Q.; Gan, V.J.L.; Peh, L. Envelope Thermal Performance Analysis Based on Building Information Model (BIM) Cloud Platform—Proposed Green Mark Collaboration Environment. Energies 2020, 13, 586. https://doi.org/10.3390/en13030586
Liu Z, Wang Q, Gan VJL, Peh L. Envelope Thermal Performance Analysis Based on Building Information Model (BIM) Cloud Platform—Proposed Green Mark Collaboration Environment. Energies. 2020; 13(3):586. https://doi.org/10.3390/en13030586
Chicago/Turabian StyleLiu, Ziwen, Qian Wang, Vincent J.L. Gan, and Luke Peh. 2020. "Envelope Thermal Performance Analysis Based on Building Information Model (BIM) Cloud Platform—Proposed Green Mark Collaboration Environment" Energies 13, no. 3: 586. https://doi.org/10.3390/en13030586
APA StyleLiu, Z., Wang, Q., Gan, V. J. L., & Peh, L. (2020). Envelope Thermal Performance Analysis Based on Building Information Model (BIM) Cloud Platform—Proposed Green Mark Collaboration Environment. Energies, 13(3), 586. https://doi.org/10.3390/en13030586







