The Application of Courtyard and Settlement Layouts of the Traditional Diyarbakır Houses to Contemporary Houses: A Case Study on the Analysis of Energy Performance
Abstract
1. Introduction
2. Materials and Method Analysis
2.1. Characteristics of the Traditional Settlement of Diyarbakır
2.2. Material and Method
2.3. Analysis of Simulation
3. Results
3.1. Annual Energy Gain-Loss Changes of Building Form
3.2. Annual Energy Gain-Loss Percentages due to the Shadow Effect of the Different Settlement Layouts
4. Discussion
Author Contributions
Funding
Conflicts of Interest
References
- Du, K.; Calautit, J.; Wang, Z.; Wu, Y.; Liu, H. A review of the applications of phase change materials in cooling, heating and power generation in different temperature ranges. Appl. Energy 2018, 220, 242–273. [Google Scholar] [CrossRef]
- Zhou, D.; Zhao, C.Y.; Tian, Y. Review on thermal energy storage with phase change materials (PCMs) in building applications. Appl. Energy 2012, 92, 593–605. [Google Scholar] [CrossRef]
- Hatipoglu, H.K. Understanding social sustainability in housing form the case study “Wohnen Mit Uns” in Vienna and adaptibility to Turkey. Iconarp Int. J. Archit. Plan. 2017, 5, 87–109. [Google Scholar] [CrossRef]
- Coma, J.; Chàfer, M.; Pérez, G.; Cabeza, L.F. How internal heat loads of buildings affect the effectiveness of vertical greenery systems? An experimental study. Renew. Energy 2019, 142. [Google Scholar] [CrossRef]
- International Energy Outlook. 2016. Available online: https://www.eia.gov/outlooks/ieo/pdf/0484(2016).pdf (accessed on 13 October 2019).
- Young, B.A.; Falzone, G.; Wei, Z.; Sant, G.; Pilon, L. Reduced-scale experiments to evaluate performance of composite building envelopes containing phase change materials. Constr. Build. Mater. 2018, 162, 584–595. [Google Scholar] [CrossRef]
- Soflaei, F.; Shokouhian, M.; Abraveshdar, H.; Alipour, A. The impact of courtyard design variants on shading performance in hot-arid climates of Iran. Energy Build. 2017, 143, 71–83. [Google Scholar] [CrossRef]
- Öz, K.; Özen Yavuz, A. Shape grammar analysis and comparison of the traditional and new urban textures in Sivrihisar, Eskişehir. Gazi Univ. J. Sci. Part B Art Humanit. Des. Plan. 2018, 6, 113–124. [Google Scholar]
- Al-Azzawi, S. Indigenous courtyard houses: A comprehensive checklist for identifying, analysing and appraising their passive solar design characteristics Regions of the hot-dry climates. Renew. Energy 1994, 5, 1099–1123. [Google Scholar] [CrossRef]
- Al Masri, N.; Abu Hijleh, B. Courtyard housing in midrise building: An environmental assessment in hot-arid climate. Renew. Sustain. Energy Rev. 2012, 16, 1892–1898. [Google Scholar] [CrossRef]
- Sinou, M. Design and Thermal Diversity of Semi-Enclosed Spaces; Melrose Books: Ogun State, Nigeria, 2007. [Google Scholar]
- Fathy, H. Natural Energy and Vernacular Architecture: Principles and Examples with Reference Hot-Arid Climates; University of Chicago Press: Chicago, IL, USA, 1986. [Google Scholar]
- Berköz, E.; Küçükdoğu, M.; Yılmaz, Z.; Kocaaslan, G.; Ak, F. Energy Efficient Building and Settlement Design; TUBITAK-İNTAG 201; Research Report; Istanbul Technical University: Istanbul, Turkey, 1995. [Google Scholar]
- Location of Diyarbakır. Available online: http://www.maphill.com/turkey/diyarbakir/location-maps/gray-map/free/ (accessed on 18 October 2019).
- Climate Data. Available online: https://en.climate-data.org/asia/turkey/diyarbak%C4%B1r/diyarbak%C4%B1r-285/#climate-graph (accessed on 28 November 2019).
- Sağıroğlu, Ö. Characteristics and construction techniques of Akseki Bucakalan Village Rural Dwellings. Int. J. Archit. Herit. 2017, 11, 433–455. [Google Scholar] [CrossRef]
- Location of Work Area. Available online: http://cografyaharita.com/haritalarim/4l_diyarbakir_ili_haritasi.png (accessed on 20 November 2019).
- Google Map. Available online: https://www.google.com/maps/search/suri%C3%A7i+%C5%9Filbe/@37.9511218,40.2020973,12.22z (accessed on 27 November 2019).
- Erginbaş, D. Diyarbakir Houses; Pulhan Press: Istanbul, Turkey, 1953. [Google Scholar]
- Dalkılıç, N.; Bekleyen, A. Physical Traces of the Past Reflected in the Present: Traditional Diyarbakır Houses; Diyarbakır Governorship Publication: Diyarbakir, Turkey, 2011. [Google Scholar]
- Akin, C.T.; Koca, C. Modelling transportation axes in Suriçi (Diyarbakir, Turkey) and determining their relationship to social areas allocated for public use. J. Asian Archit. Build. Eng. 2017, 16, 333–339. [Google Scholar] [CrossRef][Green Version]
- Kuban, D. Problems of Our Art History: Anatolian Turkish Art, Architecture, Essays on the City; Çağdaş Publication: Istanbul, Turkey, 1975. [Google Scholar]
- Dağtekin, E.; Kakdaş Ateş, D.; Oğur, D. New housing design approaches in Diyarbakir street. J. Int. Soc. Res. 2018, 11. [Google Scholar] [CrossRef]
- Google Earth. Available online: https://www.google.com/maps/@37.912263,40.2289968,14.14z (accessed on 9 November 2019).
- Özyılmaz, H.; Sahil, S. The reflection of changing social structure: Diyarbakir Example. Megaron 2017, 12, 531–544. [Google Scholar]
- Yıldırım, M. Shading in the outdoor enviroments of climate-friendly hot and dry historical streets: The passageways of Sanlıurfa, Turkey. Environ. Impact Assess. Rev. 2020, 80, 106318. [Google Scholar] [CrossRef]
- Oğuz, G.P.; Halifeoğlu, F.M. Construction tecniques and material protection problems in traditional Diyarbakir Houses. Dicle Univ. J. Eng. 2017, 8, 345–358. [Google Scholar]
- Sözen, M.Ş.; Gedik, G.Z. Evaluation of traditional architecture in terms of building physics: Old Diyarbakır houses. Build. Environ. 2007, 42, 1810–1816. [Google Scholar] [CrossRef]
- Gabriel, A. Diyarbakır City Walls; (Voyages archeolojique dans la Turquie Oriental); Gabriel, A., Translator; Diyarbakır Promotion, Culture and Solidarity Foundation: Diyarbakır, Turkey, 1940. [Google Scholar]
- Bekleyen, A. Adapting the Old to New: Interpreting the Originality of Local Architecture in Contemporary Architecture; Construction Experiences in Historic Environment; Birsen Publication: Istanbul, Turkey, 2018. [Google Scholar]
- Al-Hemiddi, N.A.; Al-Saud, K.A.M. The effect of a ventilated interior courtyard on the thermal performance of a house in a hot–arid region. Renew. Energy 2001, 24, 581–595. [Google Scholar] [CrossRef]
- Muhaisen, A.S. Shading simulation of the courtyard form in different climatic regions. Build. Environ. 2006, 41, 1731–1741. [Google Scholar] [CrossRef]
- Baran, M.; Yıldırım, M.; Yılmaz, A. Evaluation of ecological design strategies in traditional houses in Diyarbakir, Turkey. J. Clean. Prod. 2011, 19, 609–619. [Google Scholar] [CrossRef]
- Tuncer, O.C. Diyarbakir Houses; Diyarbakir Metropolitan Municipality Culture and Art Press: Diyarbakir, Turkey, 1999. [Google Scholar]
- Dalkılıç, N.; Aksulu, I. Traditional housing architecture in Diyarbakir. Gazi Univ. J. Art 2001, 2, 53–69. [Google Scholar]
- Abdulac, S. Traditional Housing Design in the Arab Countries; Aga Khan Program for Islamic Architecture: Cambridge, MA, USA, 1982. [Google Scholar]
- Ahani, F. Natural light in traditional architecture of Iran: Lessons to remember. Light Eng. Archit. Environ. 2011, 121, 25–36. [Google Scholar]
- Foruzanmehr, A. Summer-time thermal comfort in vernacular earth dwellings in Yazd, Iran. Int. J. Sustain. Des. 2012, 2, 46–63. [Google Scholar] [CrossRef]
- Herdeg, K. Formal Structure in Islamic Architecture of Iran and Turkistan; Rizzoli International Publication: New York, NY, USA, 1990. [Google Scholar]
- Khajehzadeh, I.; Vale, B.; Yavari, F. A comparison of the traditional use of court houses in two cities. Int. J. Sustain. Built Environ. 2016, 5, 470–483. [Google Scholar] [CrossRef]
- Saljoughinejad, S.; Sharifabad, S. Classification of climatic strategies, used in Iranian vernacular residences based on spatial constituent elements. Build. Environ. 2015, 92, 475–493. [Google Scholar] [CrossRef]
- Sözen, İ.; Oral, G.K. Outdoor thermal comfort in urban canyon and courtyard in hot arid climate: A parametric study based on the vernacular settlement of Mardin. Sustain. Cities Soc. 2019, 48, 101398. [Google Scholar] [CrossRef]
- Zhang, L. Simulation analysis of built environment based on design builder software. Appl. Mech. Mater. 2014, 580, 3134–3137. [Google Scholar] [CrossRef]
- Riahi Zaniani, J.; Taghipour Ghahfarokhi, S.; Jahangiri, M.; Alidadi Shamsabadi, A. Design and optimization of heating, cooling and lightening systems for a residential villa at Saman city, Iran. J. Eng. Des. Technol. 2019, 17, 41–52. [Google Scholar] [CrossRef]
- Design Builder Software Version 5.03.007, Designbuilder Software Limited, Clarendon Court 1st Floor 54/56 London Rd Stroud, Gloucestershire GL5 2AD, UK. 2017.
- Rezaei, A.A.; Yousefi, T. Free convection heat transfer from a horizontal fin attached cylinder between confined nearly adiabatic walls. Exp. Therm. Fluid Sci. 2010, 34, 177–182. [Google Scholar] [CrossRef]
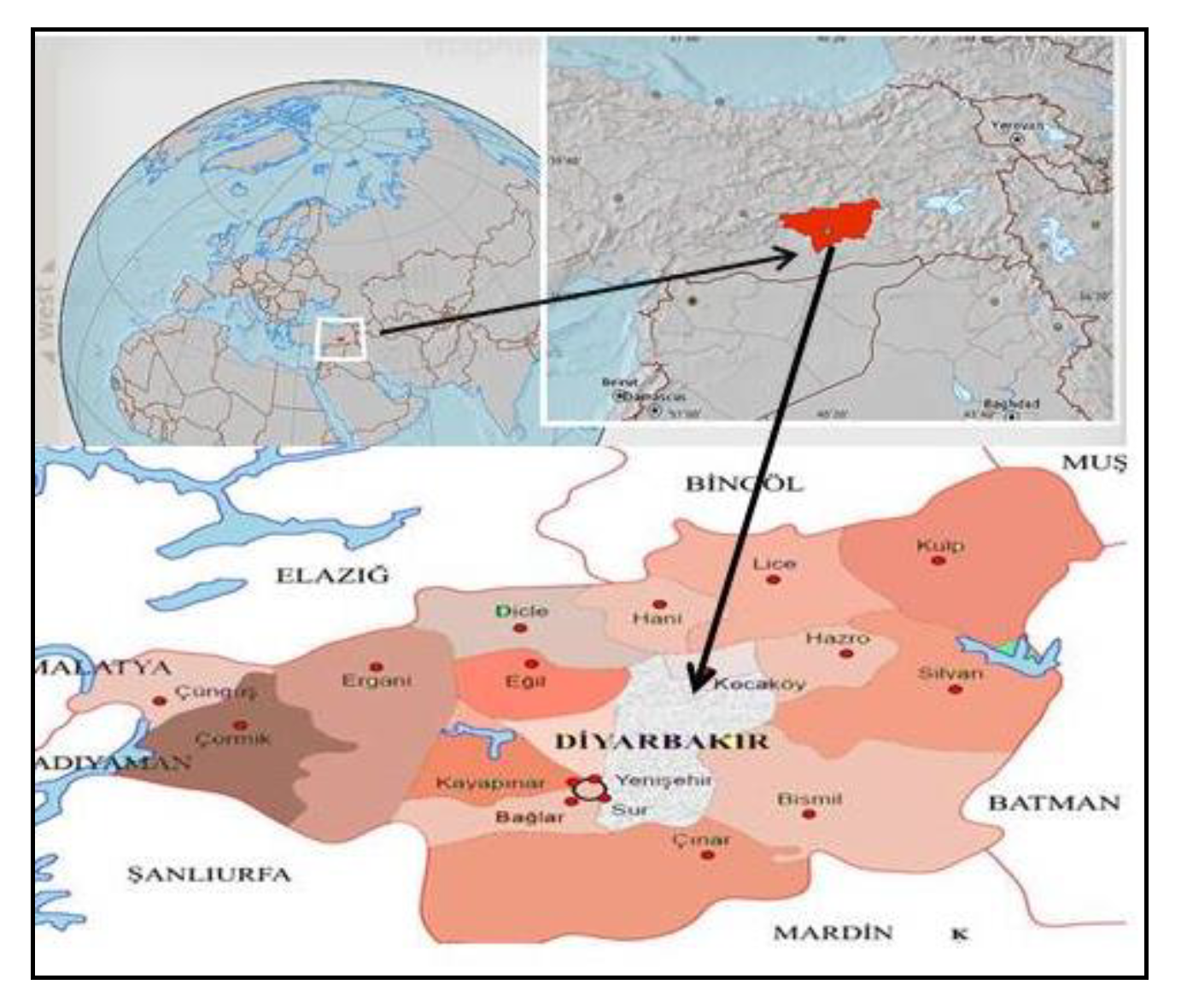

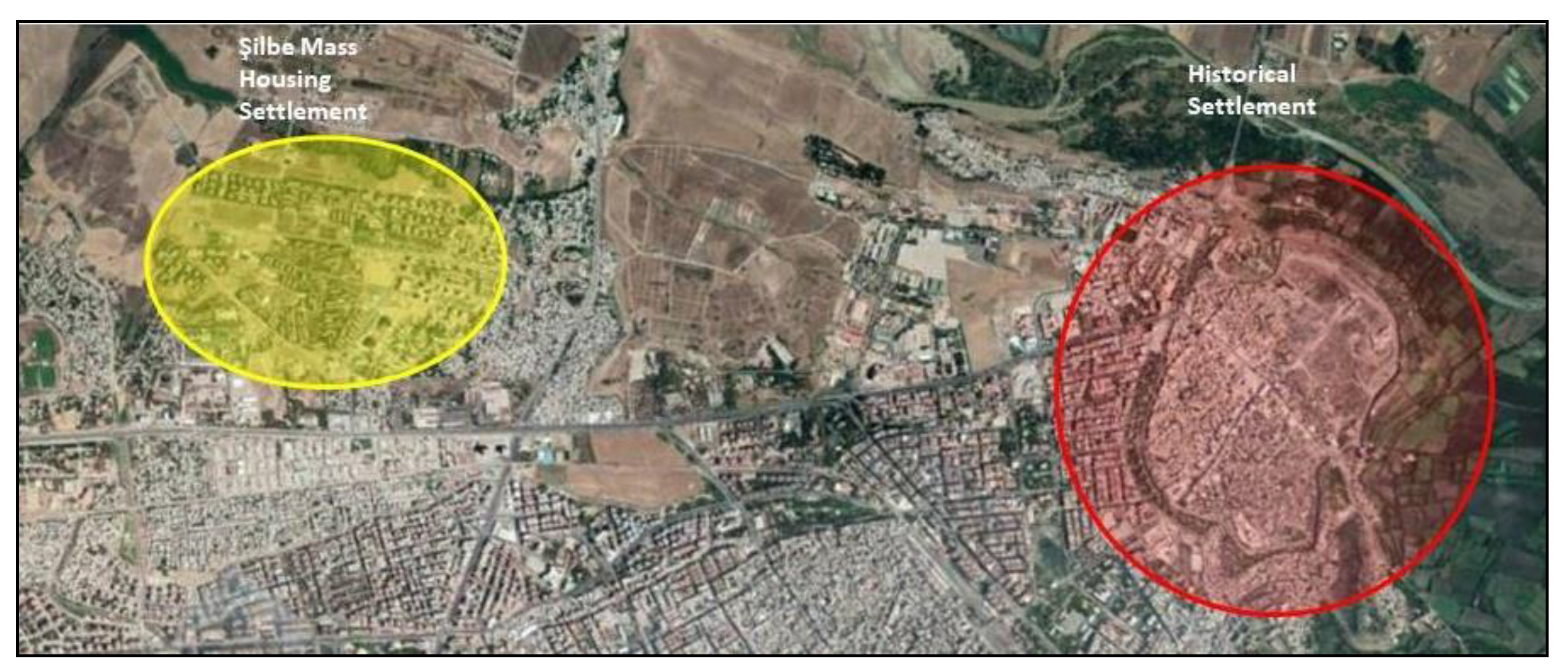
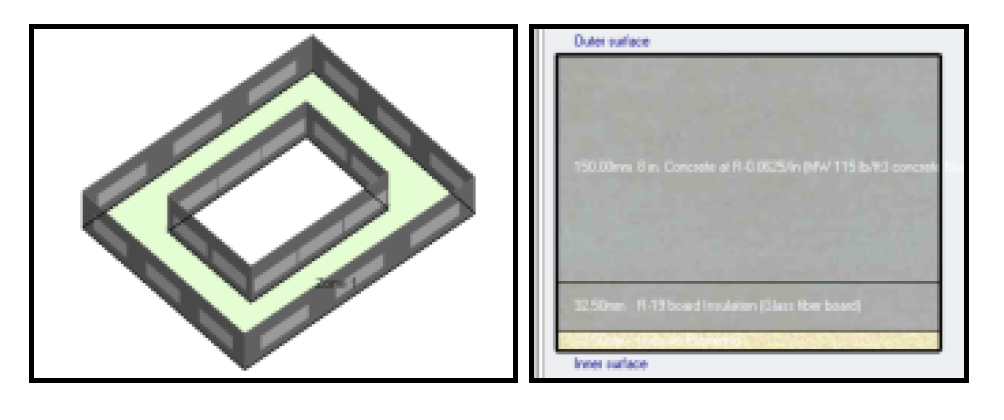
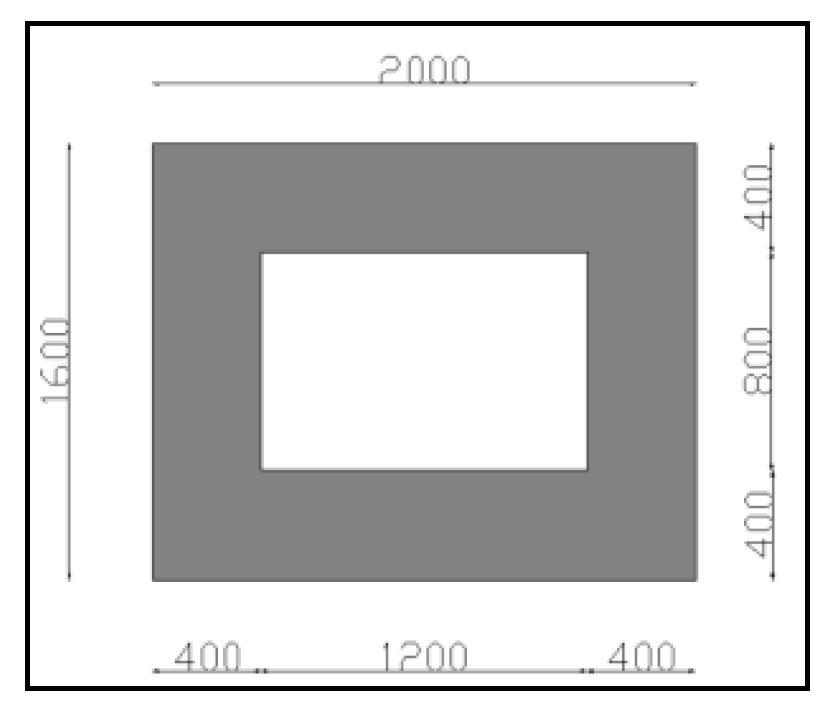
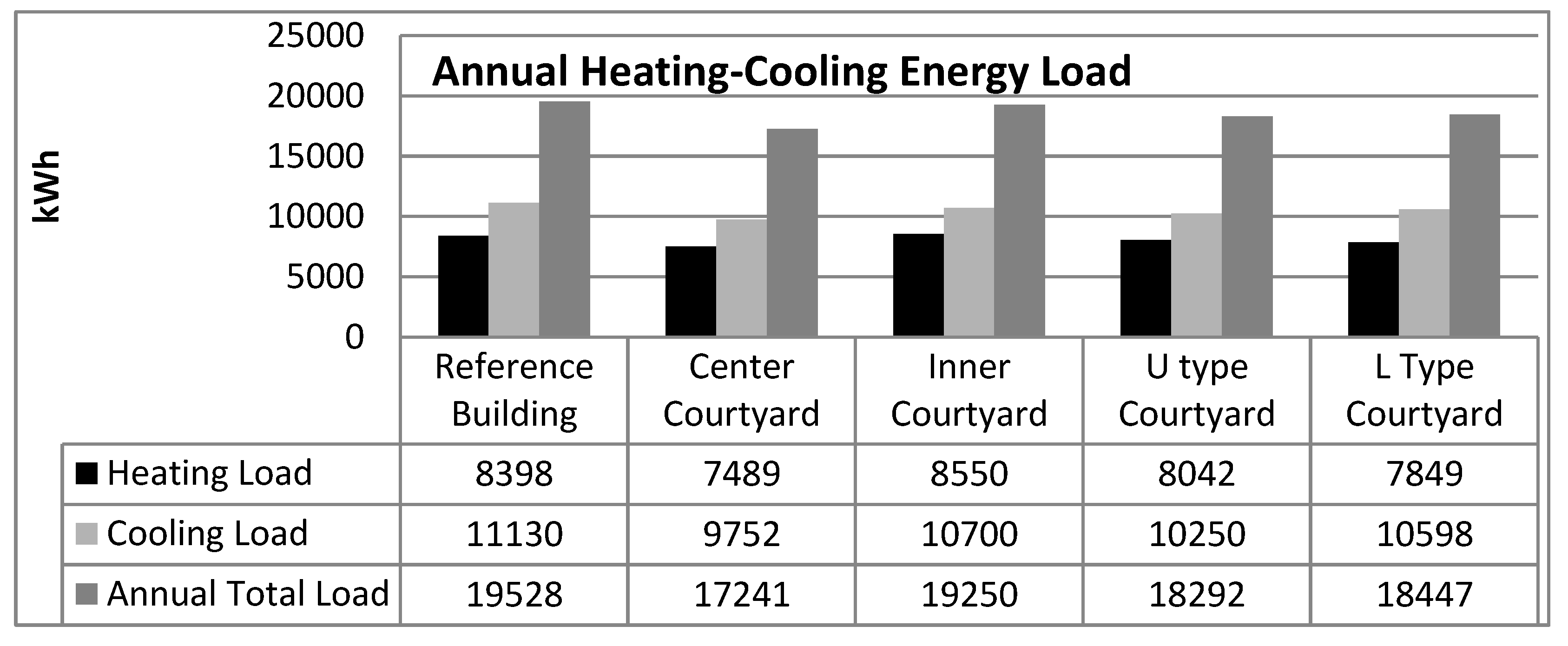
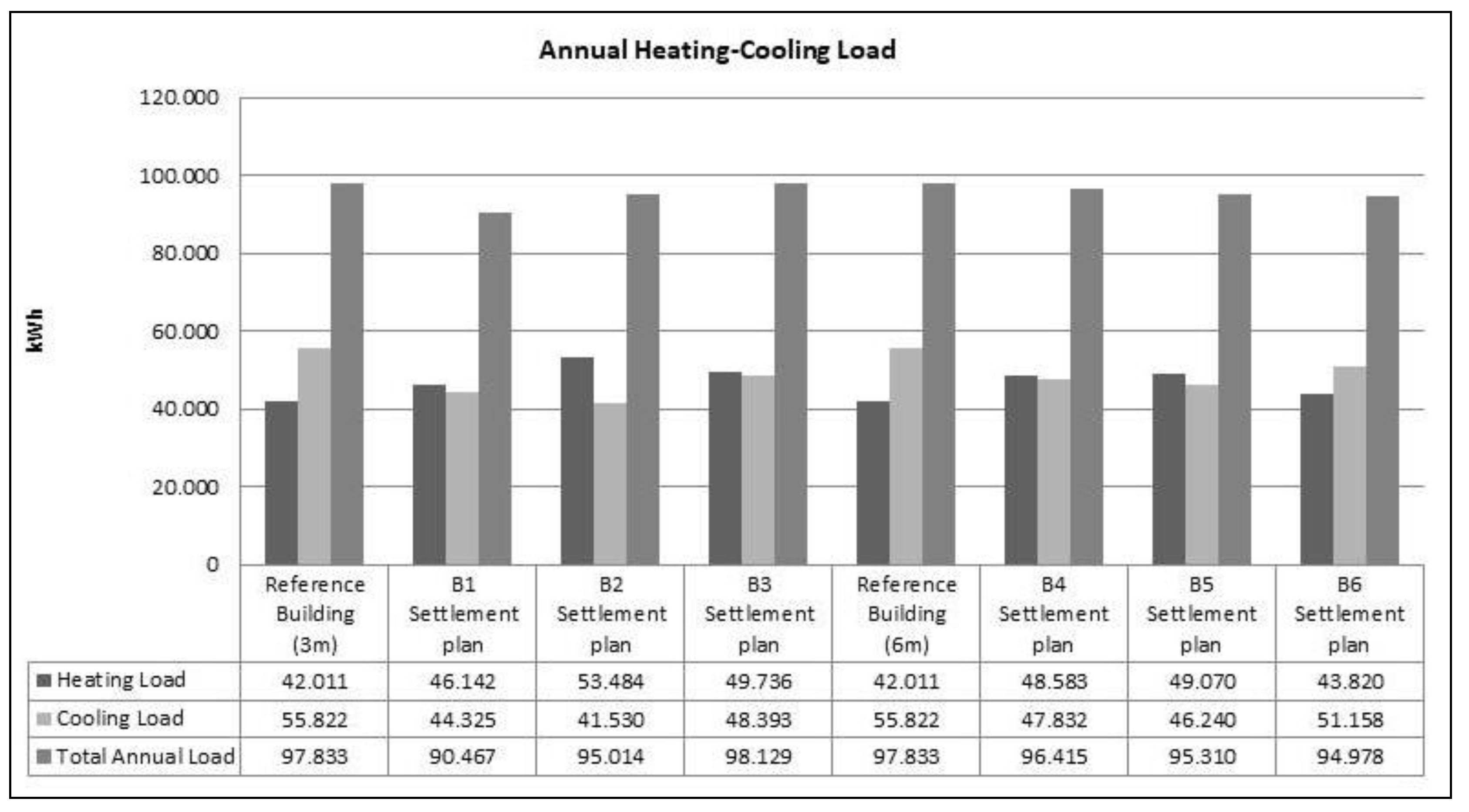
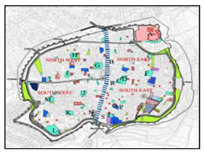 Location of Suriçi Historical Settlement | 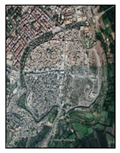 Top View of Settlement | |
|---|---|---|
| Eyvan | Three sides closed and single arch opening the courtyard. |  Example of Eyvan |
| Kabalatı | Vaulted passageways Kabaltı is enclosed by high walls. Basalt stone is used as building material in Kabaltı. |  Examples of Kabaltı |
| Street Width | Street widths vary between 1.90 and 2.50 m, but it can be seen to increase up to 3.00–4.00 m widths. |   Narrow streets in the traditional Suriçi pattern |
| Rooms | The height of the summer rooms is 4–5.5 cm and the aspect ratio is 4 × 7–3.5 × 6 m; the height of the winter rooms varies between 3 and 3.5 m width and 3 × 4 and 2.5 × 3 m. |  Example of traditional room |
| Part | Image | |
|---|---|---|
| Site Plan | 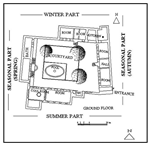 | |
| Summer |  | |
| Winter |  | |
| Seasonal Part |  |  |
 | Part | Orientation |
|---|---|---|
| Summer Room |  | |
| Winter Room |  | |
| Spring Room |   |
| Courtyard Typology | ||||
|---|---|---|---|---|
| Outer Courtyard Plan | L Type |  |  | |
| U Type |  |  |  | |
| Mix Type |  |  |  | |
| Inner Courtyard Plan |  | |||
| Center Courtyard Plan |  | |||
 | ||||
| Properties | U-Value (W/m2 K) | |
|---|---|---|
| Reinforced Concrete Exterior Wall | Reinforced Concrete Precast Wall (15 cm) Glass Fiber Insulation (3 cm) Gypsum Plastering (1.25 cm) | 0.814 |
| Tilling on the Floor | Terrazzo Tile (3 cm) Levelling Concrete (4 cm) Blind Concrete (10 cm) Clinker Filling (20 cm) Concrete Fundament (60 cm) Insulation (3 mm) | 0.545 |
| The Ceiling Dividing the Garret | Bitumen Sheet (2 mm) Heat Insulation (2 cm) Bitumen Sheet (2 mm) Reinforced Concrete Wall (15 cm) | 0.466 |
| Courtyard Alternatives by Using Adiabatic Building Mass | ||
|---|---|---|
 |  Reference Building Form (12 × 4 × 8 m)  Adiabatic Building Form (12 × 4 × 8 m) (Only Shadow Effect—No Heat Transfer) | |
 Central Type Courtyard Form |  Inner Courtyard Form |  L Type Courtyard Form |
 U Type Courtyard Form | ||
| B1 | B2 | B3 | |
 |  Settlement texture consist of three blocks (3 m street width) |  Settlement texture consist of four blocks (3 m street width) |  Settlement texture consist of two blocks (3 m street width) |
| B4 | B5 | B6 | |
| Shading Device Type and Position |  Settlement texture consist of three blocks (6 m street width) |  Settlement texture consist of four blocks (6 m street width) |  Settlement texture consist of two blocks (6 m street width) |
| Street Pattern | Cooling Load Exchange (%) | Heating Load Exchange (%) | Annual Total Heating-Cooling Load Exchange (%) |
|---|---|---|---|
| Center Courtyard | +12 | +14 | 13 |
| Inner Courtyard | −2 | +4 | 1 |
| U type Courtyard | +4 | +8 | 7 |
| L type Courtyard | +6 | +5 | 6 |
| Street Pattern | Cooling Load Exchange (%) | Heating Load Exchange (%) | Annual TotalHeating-Cooling Load Exchange (%) |
|---|---|---|---|
| B1 Settlement Plan | +25 | −9 | 8 |
| B2 Settlement Plan | +34 | −11 | 3 |
| B3 Settlement Plan | +15 | −16 | 0.3 |
| B4 Settlement Plan | +17 | −14 | 1 |
| B5 Settlement Plan | +13 | −14 | 4 |
| B6 Settlement Plan | +10 | −4 | 4 |
© 2020 by the authors. Licensee MDPI, Basel, Switzerland. This article is an open access article distributed under the terms and conditions of the Creative Commons Attribution (CC BY) license (http://creativecommons.org/licenses/by/4.0/).
Share and Cite
Ayçam, İ.; Akalp, S.; Görgülü, L.S. The Application of Courtyard and Settlement Layouts of the Traditional Diyarbakır Houses to Contemporary Houses: A Case Study on the Analysis of Energy Performance. Energies 2020, 13, 587. https://doi.org/10.3390/en13030587
Ayçam İ, Akalp S, Görgülü LS. The Application of Courtyard and Settlement Layouts of the Traditional Diyarbakır Houses to Contemporary Houses: A Case Study on the Analysis of Energy Performance. Energies. 2020; 13(3):587. https://doi.org/10.3390/en13030587
Chicago/Turabian StyleAyçam, İdil, Sevilay Akalp, and Leyla Senem Görgülü. 2020. "The Application of Courtyard and Settlement Layouts of the Traditional Diyarbakır Houses to Contemporary Houses: A Case Study on the Analysis of Energy Performance" Energies 13, no. 3: 587. https://doi.org/10.3390/en13030587
APA StyleAyçam, İ., Akalp, S., & Görgülü, L. S. (2020). The Application of Courtyard and Settlement Layouts of the Traditional Diyarbakır Houses to Contemporary Houses: A Case Study on the Analysis of Energy Performance. Energies, 13(3), 587. https://doi.org/10.3390/en13030587





