Field Measurements and Numerical Simulation for the Definition of the Thermal Stratification and Ventilation Performance in a Mechanically Ventilated Sports Hall
Abstract
:1. Introduction
2. Methodology
- Field measurements for the measurement of the temperature, relative humidity, and the CO2 concentration;
- CFD simulations for the calculation of the temperature distribution in the training hall.
2.1. Žalgirio Arena Basketball Training Hall
2.2. Field Measurements
2.3. Numerical Method
- The AH+MMV case, in which the simulation was in accordance with the field measurements. Mechanical mixing ventilation combined with warm air heating was presumed.
- The UFH+MMV case, which considered mechanical mixing ventilation combined with underfloor heating.
- The UNF+MDV case, which represented mechanical displacement ventilation combined with underfloor heating.
3. Results and Discussion
3.1. Field Results
3.1.1. Indoor Temperature
3.1.2. Relative Humidity and CO2 Concentration
3.2. Numerical Results
- (a)
- air heating combined with mechanical mixing ventilation from field measurements;
- (b)
- air heating combined with mechanical mixing ventilation from CFD predictions;
- (c)
- underfloor heating combined with mechanical mixing ventilation from CFD predictions;
- (d)
- underfloor heating combined with mechanical displacement ventilation from CFD predictions.
4. Conclusions
- Lithuanian normal requirements to keep indoor temperatures between 15 °C and 25 °C are met in the analyzed sports hall space for heights up to 5.4 m, using an air heating and mechanical mixing ventilation combination.
- CO2 concentration was measured at a maximum value of 951 ppm in the occupied zone, indicating that the combination of the air heating and the mechanical mixing ventilation ensures high indoor air quality, with an air change rate of 1.1 h−1.
- The experimental results show that the mixing ventilation application, together with air heating, allows higher temperatures in the occupied zone than in the case of air heating without ventilation.
- CFD simulations revealed that using the same heating output for air heating, underfloor heating combined with mechanical mixing, or displacement ventilation ensures higher temperatures in the occupied zone, creating the potential for energy savings.
- The numerical analysis also showed that the highest temperature in the 0.1 m level to avoid a slippery floor surface could be reached with an underfloor heating and mechanical mixing ventilation combination case.
Author Contributions
Funding
Conflicts of Interest
References
- Chow, W.K.; Fung, W.Y.; Wong, L.T. Preliminary studies on a new method for assessing ventilation in large spaces. Build. Environ. 2002, 37, 145–152. [Google Scholar] [CrossRef]
- Trianti-Stourna, E.; Spyropoulou, K.; Theofylaktos, C.; Droutsa, K.; Balaras, C.A.; Santamouris, M.; Papanikolaou, N. Energy conservation strategies for sports centers: Part A. Sports halls. Energy Build. 1998, 27, 109–122. [Google Scholar] [CrossRef]
- Andrade, A.; Dominski, F.H.; Coimbra, D.R. Scientific production on indoor air quality of environments used for physical exercise and sports practice: Bibliometric analysis. J. Environ. Manag. 2017, 196, 188–200. [Google Scholar] [CrossRef] [PubMed]
- Johnson, C.J.; Moran, J.C.; Paine, S.C.; Anderson, H.W.; Breysse, P.A. Abatement of toxic levels of carbon monoxide in Seattle ice-skating rinks. Am. J. Public Health 1975, 65, 1087–1090. [Google Scholar] [CrossRef] [PubMed]
- Braniš, M.; Šafránek, J.; Hytychová, A. Exposure of children to airborne particulate matter of different size fractions during indoor physical education at school. Build. Environ. 2009, 44, 1246–1252. [Google Scholar] [CrossRef]
- Stathopoulou, O.I.; Assimakopoulos, V.D.; Flocas, H.A.; Helmis, C.G. An experimental study of air quality inside large athletic halls. Build. Environ. 2008, 43, 834–848. [Google Scholar] [CrossRef]
- Rajagopalan, P.; Luther, M.B. Thermal and ventilation performance of a naturally ventilated sports hall within an aquatic centre. Energy Build. 2013, 58, 111–122. [Google Scholar] [CrossRef]
- Kamar, H.M.; Kamsah, N.B.; Ghaleb, F.A.; Alhamid, M.I. Enhancement of thermal comfort in a large space building. Alex. Eng. J. 2019, 58, 49–65. [Google Scholar] [CrossRef]
- Mateus, N.M.; Da Graça, G.C. Simulated and measured performance of displacement ventilation systems in large rooms. Build. Environ. 2017, 114, 470–482. [Google Scholar] [CrossRef]
- Gil-Lopez, T.; Galvez-Huerta, M.A.; O’Donohoe, P.G.; Castejon-Navas, J.; Dieguez-Elizondo, P.M. Analysis of the influence of the return position in the vertical temperature gradient in displacement ventilation systems for large halls. Energy Build. 2017, 140, 371–379. [Google Scholar] [CrossRef] [Green Version]
- Rajagopalan, P.; Elkadi, H. Thermal and Ventilation Performance of a Multi-functional Sport Hall within an Aquatic Centre. In Proceedings of the Building Simulation 2011: 12th Conference of International Building Performance Simulation Association, Sydney, Australia, 14–16 November 2011; pp. 2815–2821. [Google Scholar]
- El-Kadi, E.W.M.A.; Fanny, M.A. Architectural designs and thermal performances of school sports-halls. Appl. Energy 2003, 76, 289–303. [Google Scholar] [CrossRef]
- Zhao, K.; Liu, X.H.; Jiang, Y. Application of radiant floor cooling in large space buildings—A review. Renew. Sustain. Energy Rev. 2016, 55, 1083–1096. [Google Scholar] [CrossRef]
- Stamou, A.I.; Katsiris, I.; Schaelin, A. Evaluation of thermal comfort in Galatsi Arena of the Olympics Athens 2004 using a CFD model. Appl. Therm. Eng. 2008, 28, 1206–1215. [Google Scholar] [CrossRef]
- Tsoka, S. Optimizing indoor climate conditions in a sports building located in Continental Europe. Energy Procedia 2015, 78, 2802–2807. [Google Scholar] [CrossRef]
- Fanger, P.O. Thermal Comfort; Danish Technical Press: Copenhagen, Denmark, 1970; p. 242. [Google Scholar]
- ISO. Moderate Thermal Environments—Determination of the PMV and PPD Indices and Specifications of the Conditions for Thermal Comfort; International Organization for Standardization: Geneva, Switzerland, 1994; Standard 7730:1994. [Google Scholar]
- Fokaides, P.A.; Jurelionis, A.; Gagyte, L.; Kalogirou, S.A. Mock target IR thermography for indoor air temperature measurement. Appl. Energy 2016, 164, 676–685. [Google Scholar] [CrossRef]
- Nord, N.; Mathisen, H.M.; Cao, G. Energy cost models for air supported sports hall in cold climates considering energy efficiency. Renew. Energy 2015, 84, 56–64. [Google Scholar] [CrossRef] [Green Version]
- Revel, G.M.; Arnesano, M. Perception of the thermal environment in sports facilities through subjective approach. Build Environ. 2014, 77, 12–19. [Google Scholar] [CrossRef]
- Arnesano, M.; Revel, G.M.; Seri, F. A tool for the optimal sensor placement to optimize temperature monitoring in large sports spaces. Autom. Constr. 2016, 68, 223–234. [Google Scholar] [CrossRef]
- Kisilewicz, T.; Dudzińska, A. Summer overheating of a passive sports hall building. Arch. Civ. Mech. Eng. 2015, 15, 1193–1201. [Google Scholar] [CrossRef]
- Suo, H.; Angelotti, A.; Zanelli, A. Thermal-physical behavior and energy performance of air-supported membranes for sports halls: A comparison among traditional and advanced building envelopes. Energy Build. 2015, 109, 35–46. [Google Scholar] [CrossRef]
- Nielsen, P.V. Fifty years of CFD for room air distribution. Build. Environ. 2015, 91, 78–90. [Google Scholar] [CrossRef]
- EN 13779:2007. Ventilation for Non-residential Buildings—Performance Requirements for Ventilation and Room-conditioning Systems; European Committee for Standardization: Brussels, Belgium, 2007. [Google Scholar]

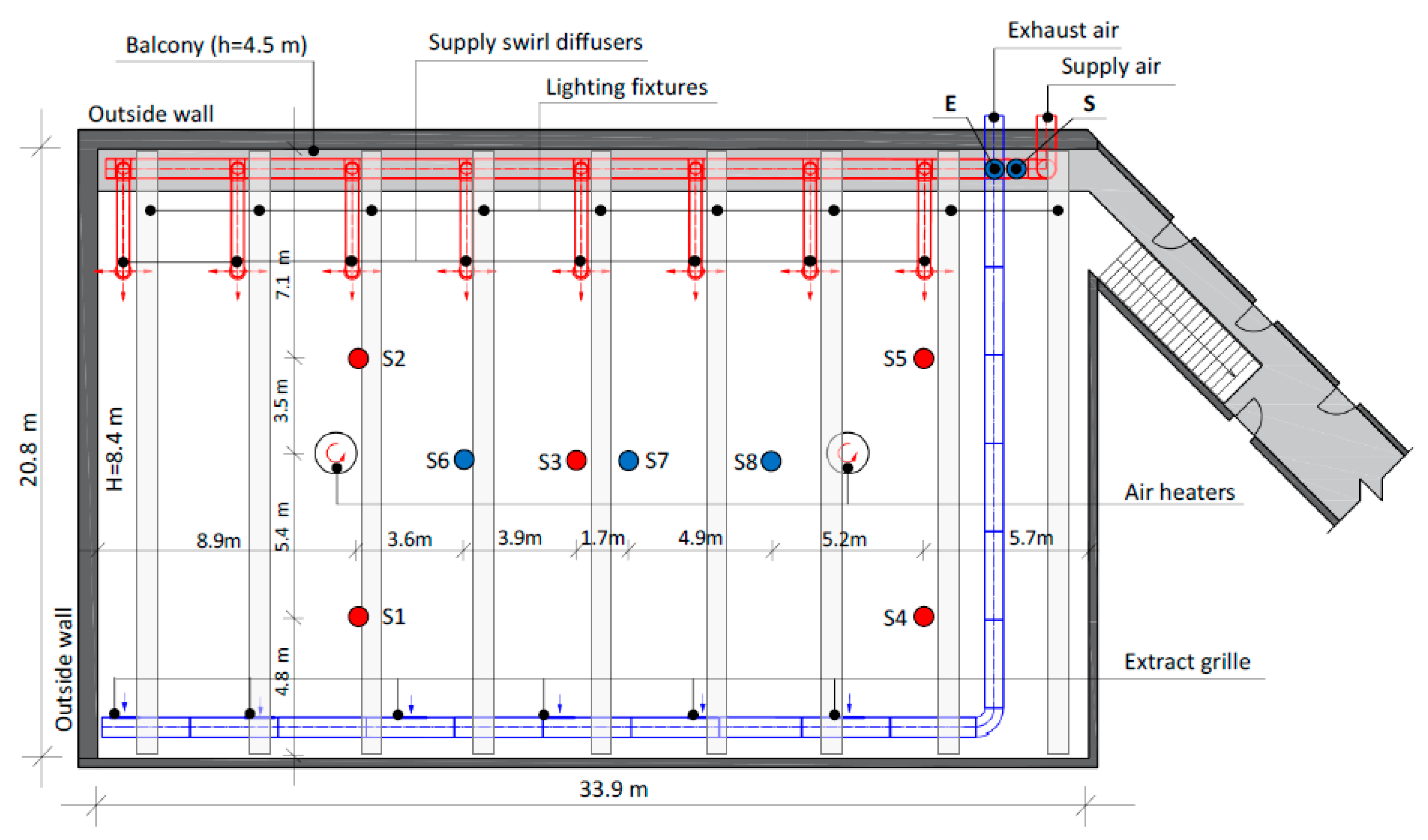
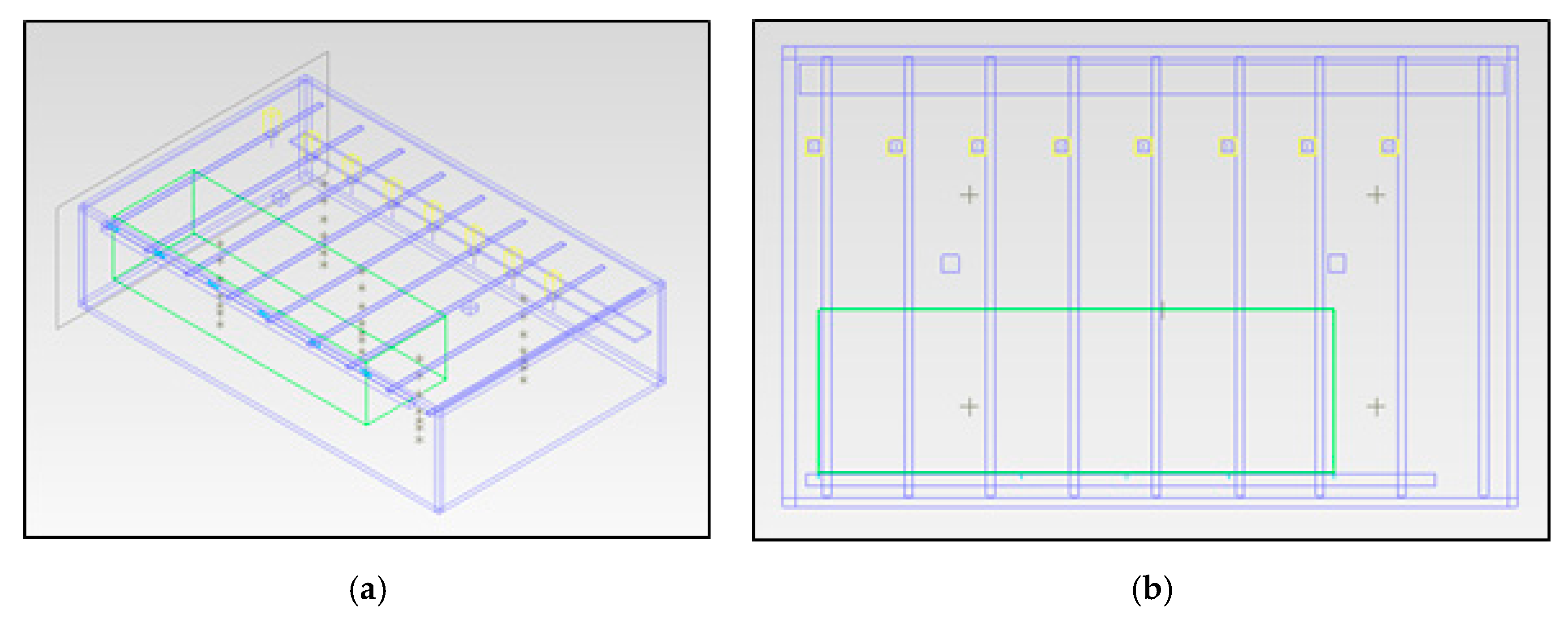
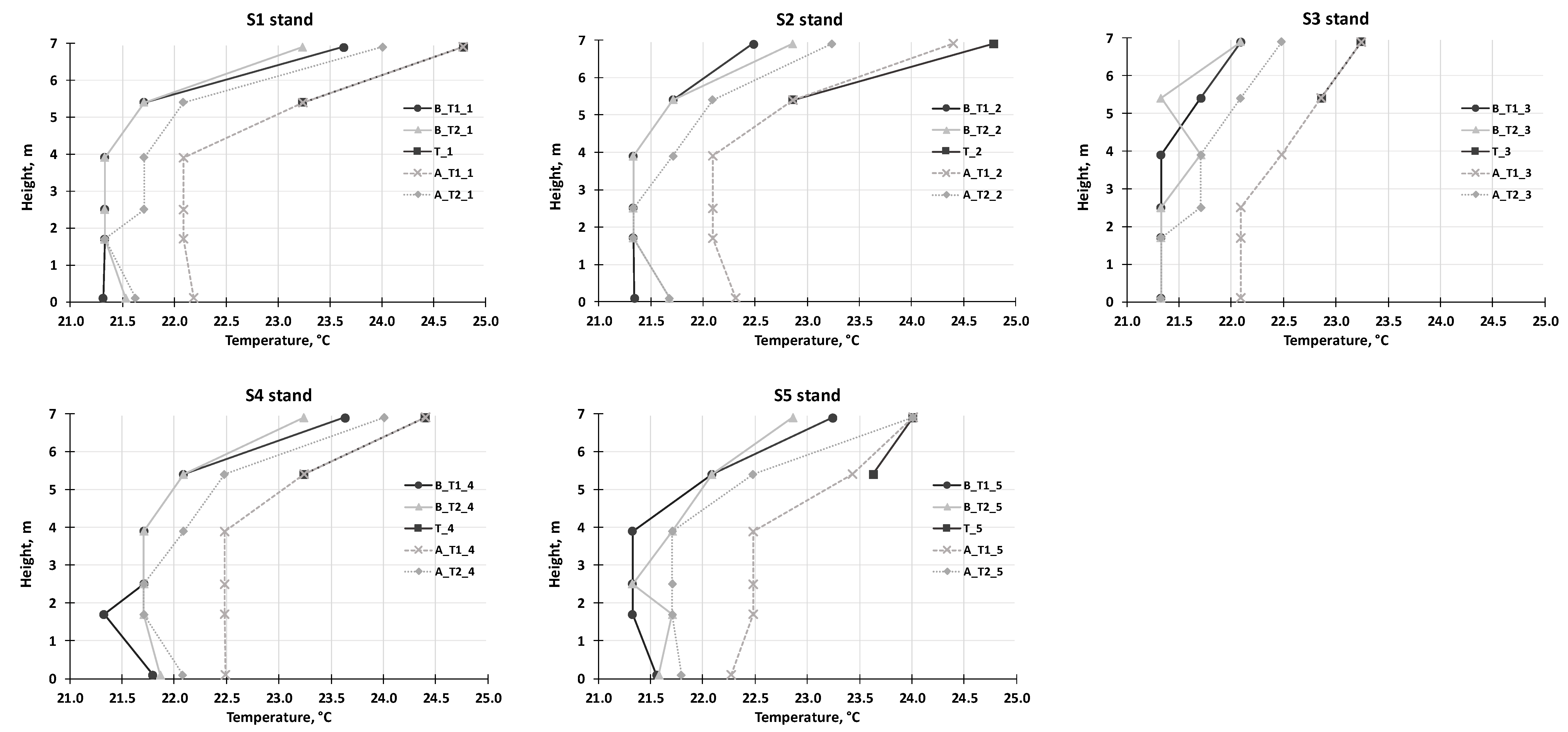
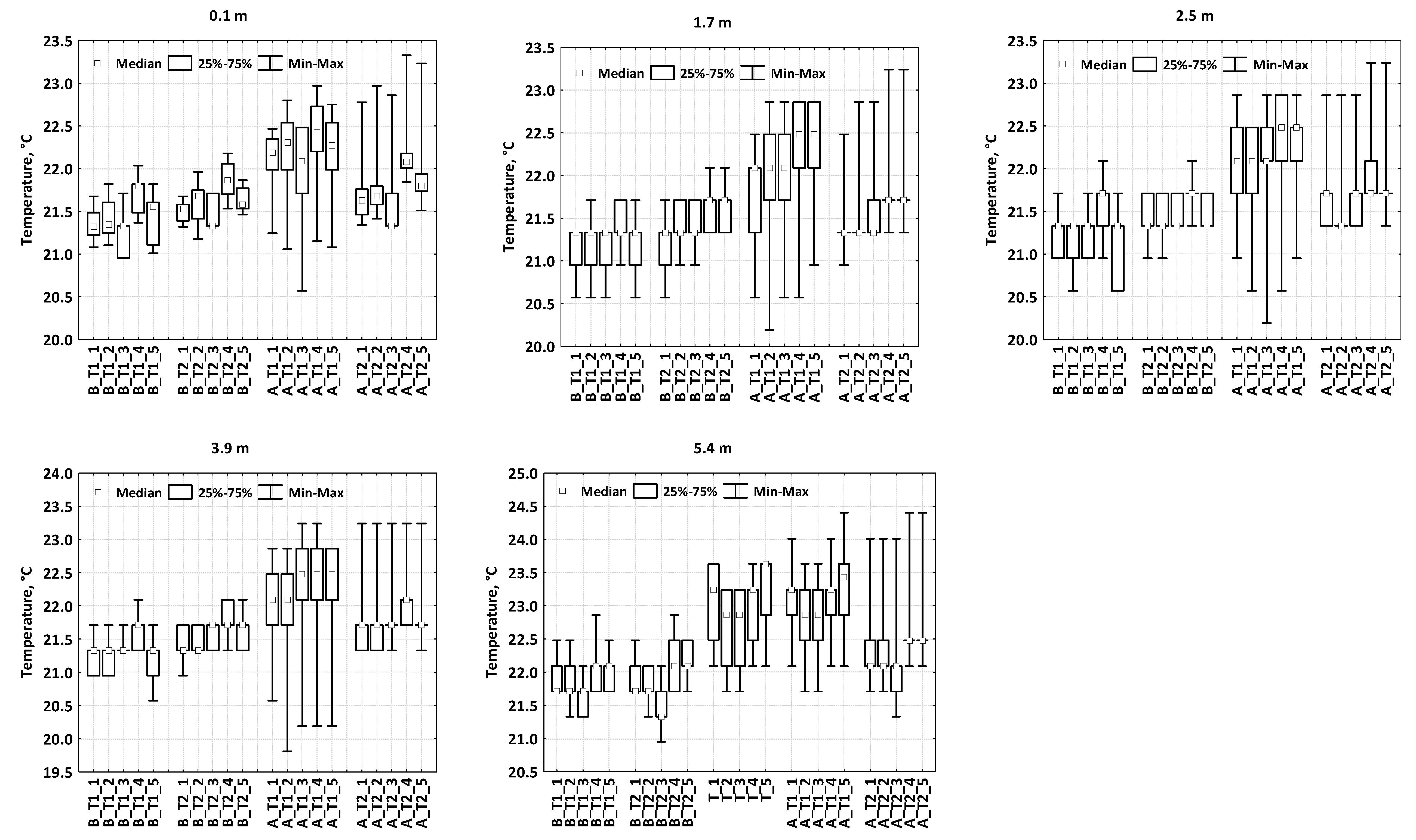

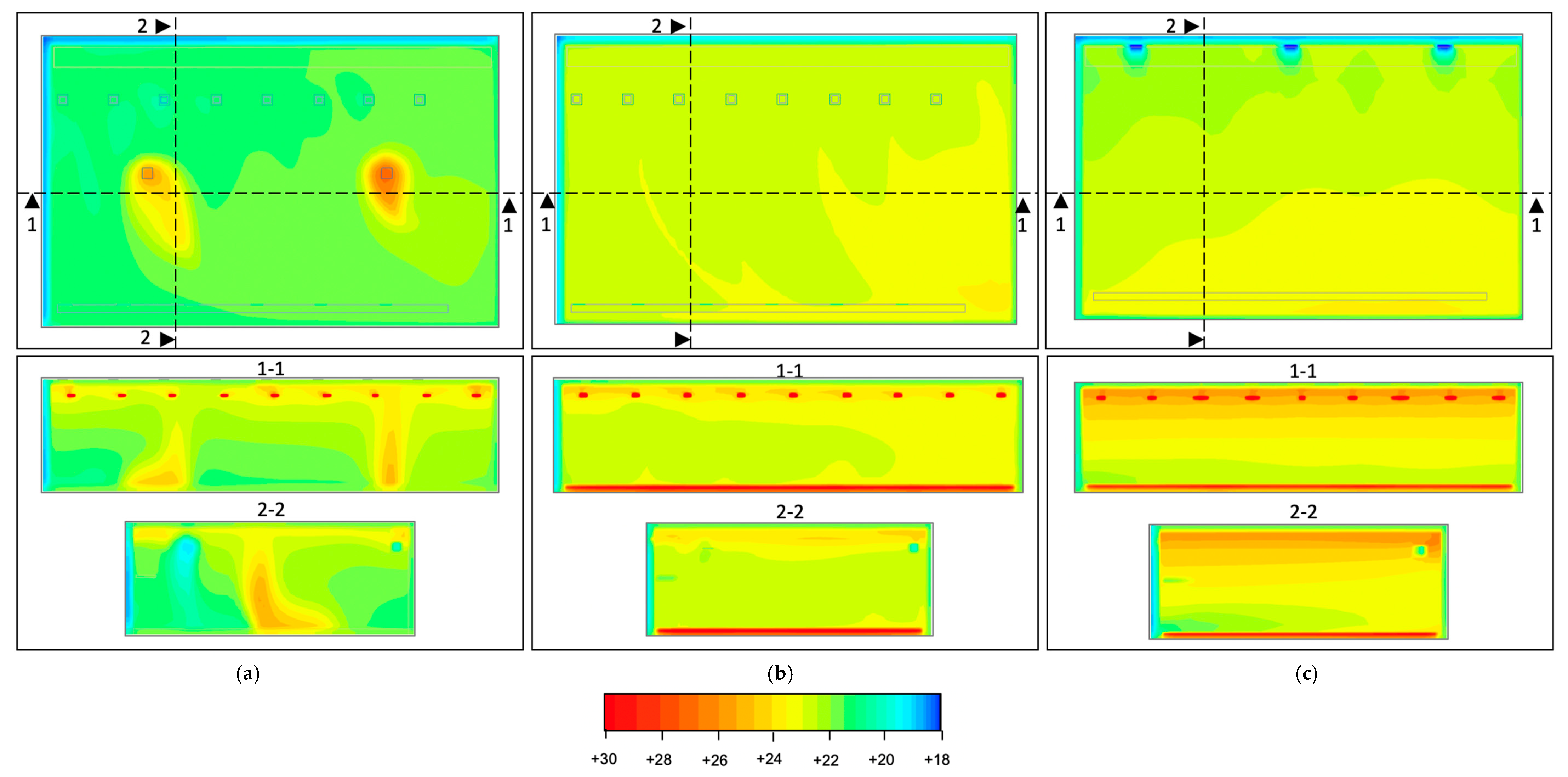
| Symbol | Condition |
|---|---|
| B_T1 | Before basketball training, without operating ventilation systems or people |
| B_T2 | Before basketball training, with operating ventilation systems, without people |
| T | During basketball training, with operating ventilation systems and people (at heights above 5.4 m) |
| A_T1 | After basketball training, with operating ventilation systems, without people |
| A_T2 | After basketball training, without operating ventilation systems or people |
| Measurement Points | |||||
|---|---|---|---|---|---|
| S1 | S2 | S3 | S4 | S5 | |
| Kruskal-Wallis H | 256.616 | 193.943 | 130.158 | 211.743 | 239.548 |
| df | 5 | 5 | 5 | 5 | 5 |
| Asymp. Sig. (p-values) | p < 0.01 | p < 0.01 | p < 0.01 | p < 0.01 | p < 0.01 |
| Measurement Height | ||||||
|---|---|---|---|---|---|---|
| 0.1 | 1.7 | 2.5 | 3.9 | 5.4 | 6.9 | |
| Kruskal-Wallis H | 104.044 | 86.204 | 54.542 | 82.484 | 133.129 | 204.204 |
| df | 4 | 4 | 4 | 4 | 4 | 4 |
| Asymp. Sig. (p-values) | p < 0.01 | p < 0.01 | p < 0.01 | p < 0.01 | p < 0.01 | p < 0.01 |
© 2019 by the authors. Licensee MDPI, Basel, Switzerland. This article is an open access article distributed under the terms and conditions of the Creative Commons Attribution (CC BY) license (http://creativecommons.org/licenses/by/4.0/).
Share and Cite
Seduikyte, L.; Stasiulienė, L.; Prasauskas, T.; Martuzevičius, D.; Černeckienė, J.; Ždankus, T.; Dobravalskis, M.; Fokaides, P. Field Measurements and Numerical Simulation for the Definition of the Thermal Stratification and Ventilation Performance in a Mechanically Ventilated Sports Hall. Energies 2019, 12, 2243. https://doi.org/10.3390/en12122243
Seduikyte L, Stasiulienė L, Prasauskas T, Martuzevičius D, Černeckienė J, Ždankus T, Dobravalskis M, Fokaides P. Field Measurements and Numerical Simulation for the Definition of the Thermal Stratification and Ventilation Performance in a Mechanically Ventilated Sports Hall. Energies. 2019; 12(12):2243. https://doi.org/10.3390/en12122243
Chicago/Turabian StyleSeduikyte, Lina, Laura Stasiulienė, Tadas Prasauskas, Dainius Martuzevičius, Jurgita Černeckienė, Tadas Ždankus, Mantas Dobravalskis, and Paris Fokaides. 2019. "Field Measurements and Numerical Simulation for the Definition of the Thermal Stratification and Ventilation Performance in a Mechanically Ventilated Sports Hall" Energies 12, no. 12: 2243. https://doi.org/10.3390/en12122243
APA StyleSeduikyte, L., Stasiulienė, L., Prasauskas, T., Martuzevičius, D., Černeckienė, J., Ždankus, T., Dobravalskis, M., & Fokaides, P. (2019). Field Measurements and Numerical Simulation for the Definition of the Thermal Stratification and Ventilation Performance in a Mechanically Ventilated Sports Hall. Energies, 12(12), 2243. https://doi.org/10.3390/en12122243







