Transient Performance Analysis of the Solar Optical Guide Lighting System in Building Groups
Abstract
:1. Introduction
2. Material and Methods
2.1. Design of a New SOGL System
2.2. Model, Configuration and Materials
3. Results and Discussion
3.1. Simulation Results
3.2. Optical Efficiency
- (1)
- Between 10:00 and 12:00, the optical efficiencies of the SOGL systems reach the maximum. The higher the solar radiation intensity, the higher the SOGL system efficiency.
- (2)
- The optical efficiencies of SOGL systems in buildings c and d are slightly larger than those in Buildings a and b. For the same material, the smaller the ratio of optical pipe length to its diameter, the higher the system optical efficiency.
- (3)
- The system efficiency can be improved by reasonably increasing the diameter of the optical guide pipe and planning the shortest path of the SOGL pipes.
3.3. Experimental Validation
4. Conclusions
- (1)
- The proposed SOGL system can realize the lighting purpose inside and between high buildings. The shadow areas between buildings are lightened into acceptable levels.
- (2)
- The greater the intensity of the solar radiation, the higher the system optical efficiency. The contribution of SOGL system is greater at noon than that at other times.
- (3)
- For the SOGL pipes with the same reflecting material, the smaller the ratio of optical pipe length to its diameter is, the higher the system optical efficiency would be. And the system efficiency can be improved by reasonably increasing the diameter of the optical pipe and planning the shortest path of the optical pipe.
Author Contributions
Funding
Conflicts of Interest
References
- United Nations Population Division. World Urbanization Prospects: The 2014 Revision; Department of Economic and Social Affairs: New York, NY, USA, 2014; pp. 2–18. [Google Scholar]
- Liasis, G.; Stavrou, S. Satellite images analysis for shadow detection and building height estimation. ISPRS J. Photogramm. Remote Sens. 2016, 119, 437–450. [Google Scholar] [CrossRef]
- Ruffieux, D.; Wolfe, D.E.; Russell, C. The effect of building shadows on the vertical temperature structure of the lower atmosphere in downtown Denver. J. Appl. Meteor. 1990, 29, 1221–1231. [Google Scholar] [CrossRef]
- Dubois, M.C.; Blomsterberg, A. Energy saving potential and strategies for electric lighting in future North European, low energy office buildings: A literature review. Energy Build. 2011, 43, 2572–2582. [Google Scholar] [CrossRef]
- Katunský, D.; Dolníková, E.; Dolník, B. Daytime lighting assessment in textile factories using connected windows in Slovakia: A case study. Sustainability 2018, 10, 655. [Google Scholar] [CrossRef]
- Gürlich, D.; Reber, A.; Biesinger, A.; Eicker, U. Daylight performance of a translucent textile membrane roof with thermal insulation. Buildings 2018, 8, 118. [Google Scholar] [CrossRef]
- Yoon, Y.B.; Manandhar, R.; Lee, K.H. Comparative study of two daylighting analysis methods with regard to window orientation and interior wall reflectance. Energies 2014, 7, 5825–5846. [Google Scholar] [CrossRef]
- Huang, L.J.; Zhao, S.P. Perforated thermal mass shading: An approach to winter solar shading and energy, shading and daylighting performance. Energies 2017, 10, 1955. [Google Scholar] [CrossRef]
- Tsangrassoulis, A. A review of innovative daylighting systems. Adv. Build. Energy Res. 2008, 2, 33–56. [Google Scholar] [CrossRef]
- Arimoto, Y.; Homma, Y.; Furuune, H.; Tanaka, K.; Yokota, J.; Hara, K. Indoor gardens using the Himawari sunlight collection and transmission device. Acta Hortic. 1995, 391, 103–110. [Google Scholar] [CrossRef]
- Chen, S.H. Application of Natural Lighting Technology in Residential Building Design in Zhengzhou; Zhengzhou University: Zhengzhou, China, 2011. (In Chinese) [Google Scholar]
- Feng, W.; Li, H.M.; Zhao, J.W. Application of solar photoconductive lighting technology in underground construction. Sichuan Build. Sci. 2011, 37, 1. (In Chinese) [Google Scholar]
- Duan, W.; Zong, F.P.; Lin, R.C.; Cheung, K.P.; Kang, J. Underground garage light tube system in Olympic Common Domain. China Illum. Eng. J. 2008, 3, 1–7. (In Chinese) [Google Scholar]
- Earp, A.A.; Smith, G.B.; Franklin, J.; Swift, P. Optimisation of a three-colour luminescent solar concentrator daylighting system. Sol. Energy Mater. Sol. Cells 2004, 84, 411–426. [Google Scholar] [CrossRef]
- Wong, I.; Yang, H.X. Study on remote source solar lighting system application in high-rise residential buildings in Hong Kong. Energy Build. 2013, 60, 225–231. [Google Scholar] [CrossRef]
- Kandilli, C.; Ulgen, K.; Hepbasli, A. Exergetic assessment of transmission concentrated solar energy systems via optical fibers for building applications. Energy Build. 2008, 40, 1505–1512. [Google Scholar] [CrossRef]
- Saunders, R.M.D.; Simon, J.; Jahoor, S. Use of diffuser in passive daylight solar lighting. Renew. Energy 1996, 8, 223–226. [Google Scholar] [CrossRef]
- Vázquez-Moliní, D.; González-Montes, M.; Fernández-Balbuena, A.A.; García-Botell, A.; Pohl, W.; Galan, T.; Bernabéu, E. Horizontal daylighting system for office buildings. Energy Build. 2013, 67, 525–530. [Google Scholar] [CrossRef]
- Malet-Damour, B.; Guichard, S.; Bigot, D.; Boyer, H. Study of tubular daylight guide systems in buildings: Experimentation, modelling and validation. Energy Build. 2016, 129, 308–321. [Google Scholar] [CrossRef]
- Wu, Y.P.; Li, H. Experimental study on performance of top lighting solar light Pipes in the meeting room in winter in Beijing. Appl. Mech. Mater. 2012, 178–181, 29–32. [Google Scholar] [CrossRef]
- Baglivo, C.; Bonomolo, M.; Beccali, M.; Congedo, P.M. Sizing analysis of interior lighting using tubular daylighting devices. Energy Procedia 2017, 126, 179–186. [Google Scholar] [CrossRef]
- Zhang, X.; Muneer, T.; Kubie, J. A design guide for performance assessment of solar light-pipes. Light. Res. Technol. 2002, 34, 149–169. [Google Scholar] [CrossRef]
- Toledo, G.E.; Pelegrini, A.V.; Heemann, A. Design parameters for solar light pipes in the Brazilian context. Int. J. Sustain. Eng. 2016, 9, 251–258. [Google Scholar] [CrossRef]
- Ministry of Construction of the People′s Republic of China. Standard for Daylighting Design of Buildings; China Architecture & Building Press: Beijing, China, 2001. [Google Scholar]
- China Meteorological Data Sharing Service System. Available online: http://www.cma.gov.cn/2011qxfw/2011qsjgx/ (accessed on 28 September 2018).
- Chen, W.C.; Lai, T.T.; Wang, M.W.; Hung, H.W. An optimization system for LED lens design. Sol. Energy 2011, 38, 11976–11983. [Google Scholar] [CrossRef]
- Tekelioglu, M.; Wood, B.D. Solar light transmission of polymer optical fibers. Sol. Energy 2009, 83, 2039–2049. [Google Scholar] [CrossRef]
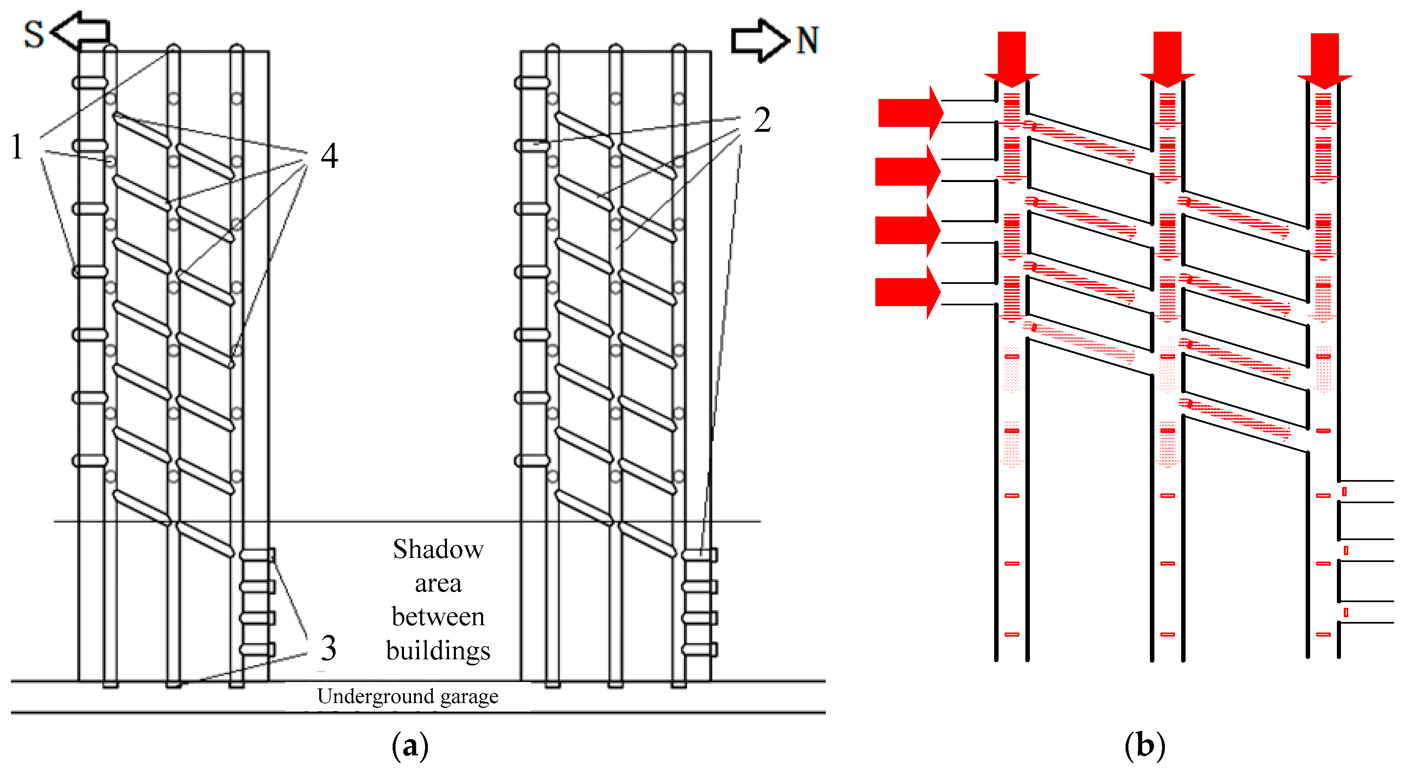
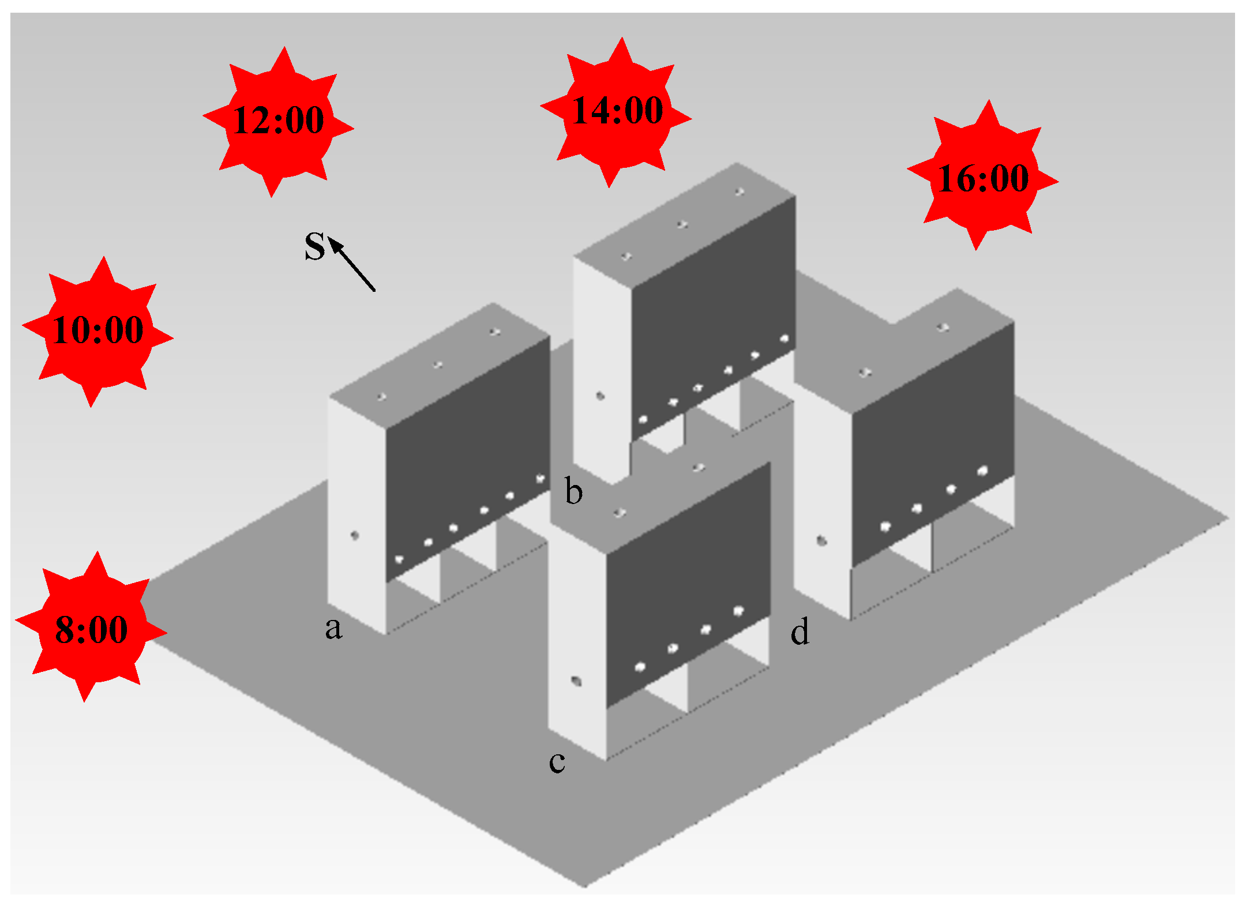

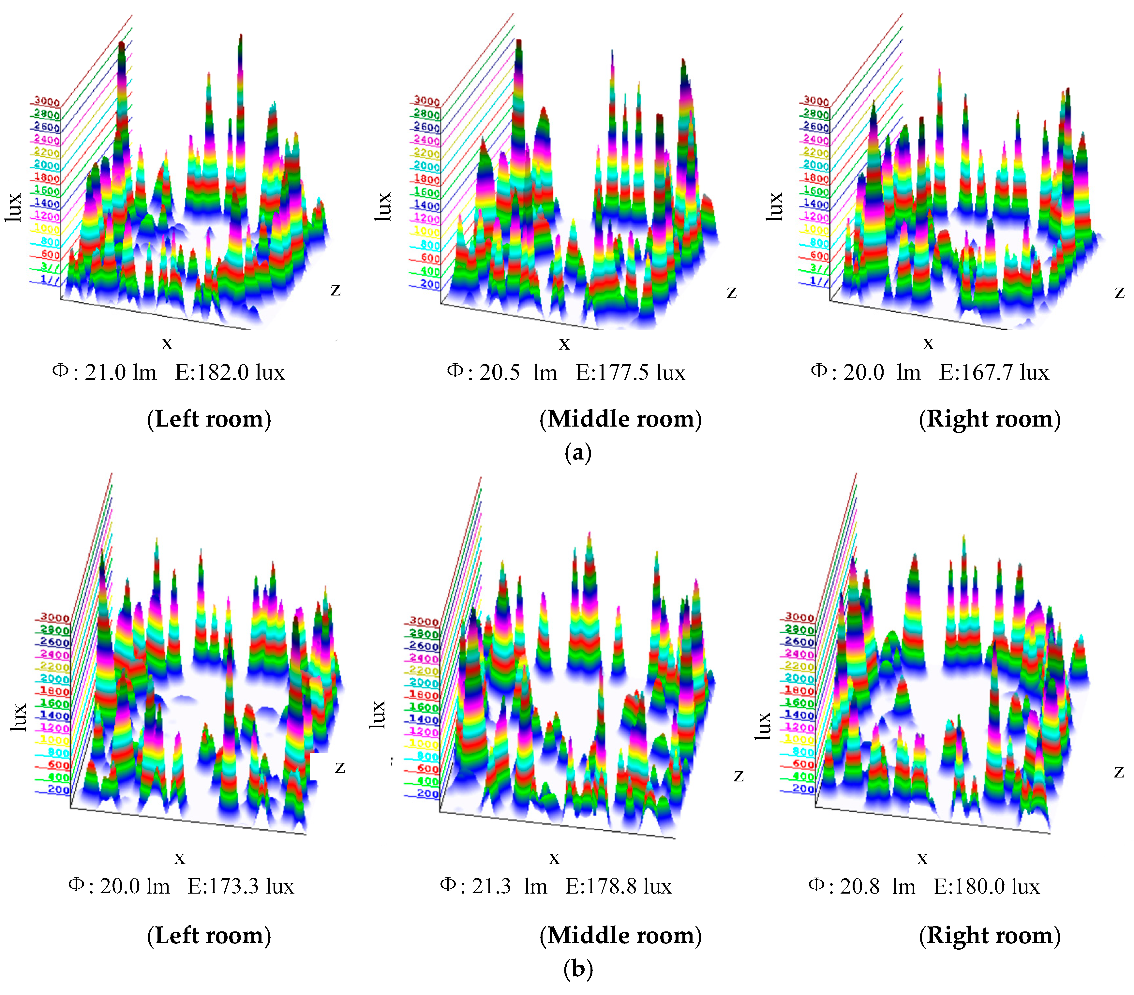
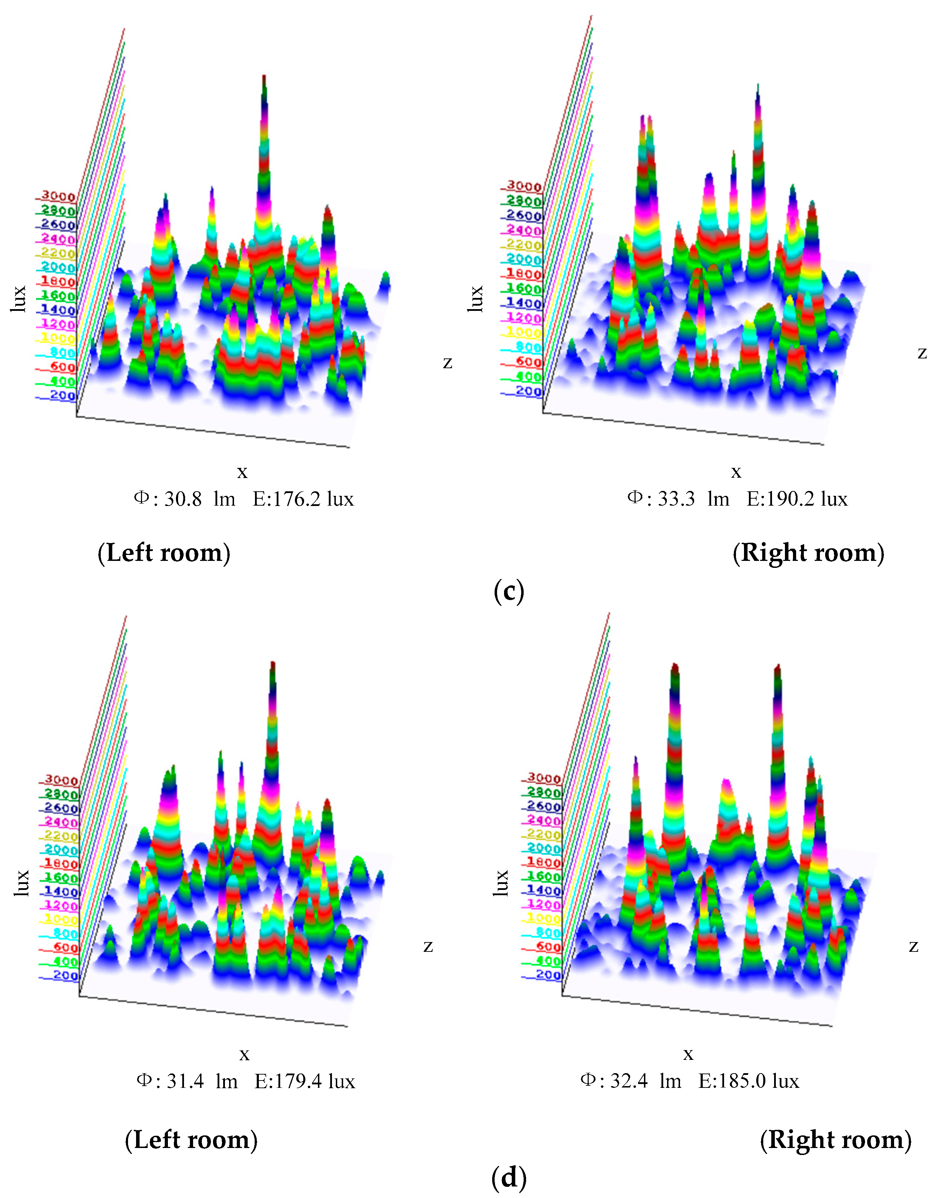

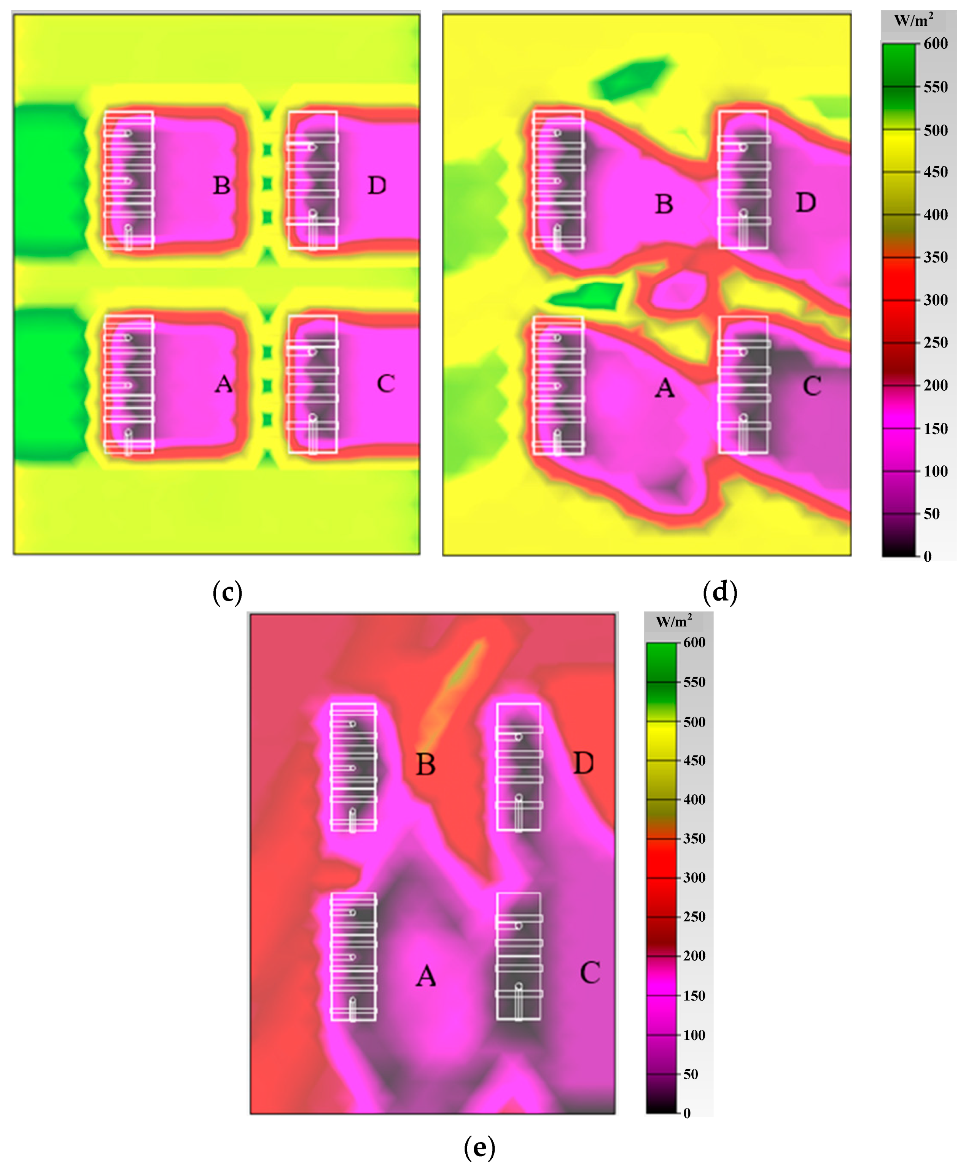
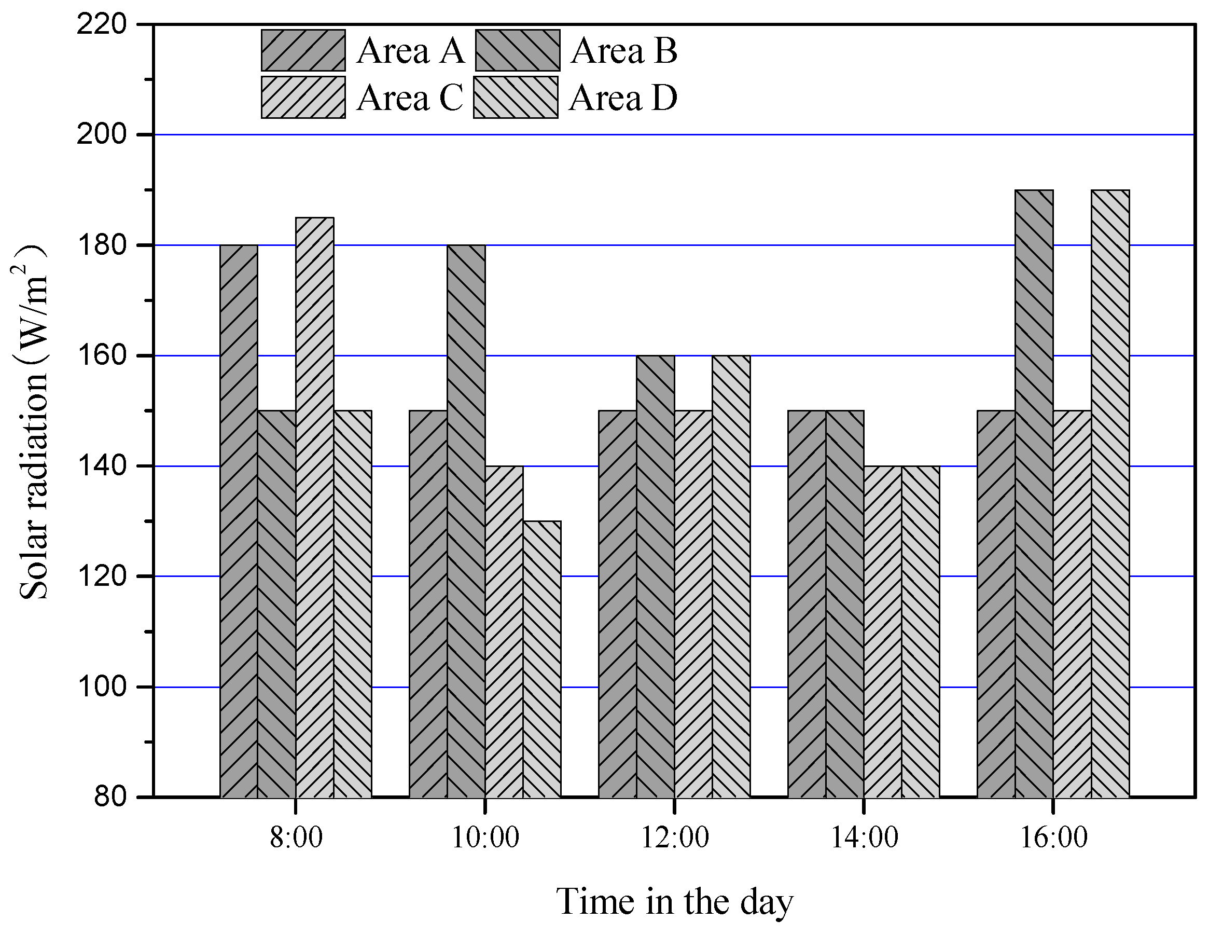

| Parameter | Value |
|---|---|
| Height of Buildings a, b, c, and d | 60 m |
| Length of Buildings a, b, c, and d | 50 m |
| Width of Buildings a, b, c, and d | 9 m |
| Distance between Building a and b | 12 m |
| Distance between Building a and c | 60 m |
| Distance between Building c and d | 12 m |
| Distance between Building b and d | 60 m |
| Lighting cover diameter of Buildings a and b | 40 cm |
| Lighting cover diameter of Buildings c and d | 50 cm |
| Optical guide pipe length of Buildings a and b | 7000 cm |
| Optical guide pipe length of Buildings c and d | 7500 cm |
| Optical guide pipe diameter of Buildings a and b | 40 cm |
| Optical guide pipe diameter of Buildings c and d | 50 cm |
| Diffuser diameter of Buildings a and b | 40 cm |
| Diffuser diameter of Buildings c and d | 50 cm |
| Time | 8:00 | 10:00 | 12:00 | 14:00 | 16:00 |
|---|---|---|---|---|---|
| Solar elevation angle (°) | 25.1 | 47.3 | 58.0 | 47.3 | 25.1 |
| Solar azimuth (°) | 120 | 150 | 180 | 210 | 240 |
| Solar radiation (W/m2) | 400 | 500 | 600 | 500 | 433 |
| Intensity of illumination (lux) | 12,000 | 13,500 | 14,000 | 13,500 | 13,000 |
| Defined Part | Material | Reflectivity | Transmittance |
|---|---|---|---|
| External wall of building | ALANOD-MIRO 8 | 0.28 scattering | 0 |
| Interior wall of building | ALMECO-SACALL-145 | 0.39 scattering | 0 |
| Interior roof of building | ALMECO-SACALL-106 | 0.80 scattering | 0 |
| Indoor ground floor of building | ALANOD-600G3 | 0.19 scattering | 0 |
| Diffuser at shadow areas | Spherical lens (PMMA) | 0.05 | 0.90 |
| Inner wall of light guide pipe | Polymer Film | 0.99 | 0 |
| Diffuser in rooms | Spherical lens (PMMA) | 0.05 | 0.90 |
| Outdoor ground surface | ALANOD-600G3 | 0.19 scattering | 0 |
| Time | Building a | Building b | Building c | Building d | |||||||
|---|---|---|---|---|---|---|---|---|---|---|---|
| 8:00 | Rooms | 120.8 | 105.8 | 91.7 | 112.4 | 85.6 | 98.4 | 112.4 | 114.5 | 97.4 | 109.5 |
| Average | 106.1 | 98.8 | 113.5 | 103.5 | |||||||
| 10:00 | Rooms | 167.3 | 155.0 | 155.9 | 159.2 | 145.4 | 165.5 | 146.5 | 154.6 | 132.1 | 150.2 |
| Average | 159.4 | 156.7 | 150.6 | 141.2 | |||||||
| 12:00 | Rooms | 177.5 | 167.7 | 182.0 | 173.3 | 178.8 | 180.0 | 176.2 | 190.2 | 179.4 | 185.0 |
| Average | 175.7 | 177.4 | 183.2 | 182.2 | |||||||
| 14:00 | Rooms | 164.7 | 162.5 | 168.0 | 162.0 | 170.0 | 174.3 | 122.9 | 189.1 | 120.6 | 199.3 |
| Average | 165.1 | 168.8 | 156.0 | 160.0 | |||||||
| 16:00 | Rooms | 120.1 | 117.4 | 101.5 | 129.4 | 100.7 | 139.4 | 112.3 | 117.4 | 114.7 | 124.1 |
| Average | 113.0 | 123.2 | 114.9 | 119.4 | |||||||
| Time | Parameter | Building a | Building b | Building c | Building d |
|---|---|---|---|---|---|
| 8:00 | Φ (lm) | 37.1 | 34.6 | 39.7 | 36.2 |
| Φ0 (lm) | 67.8 | 67.8 | 70.7 | 70.7 | |
| η | 0.547 | 0.510 | 0.562 | 0.512 | |
| 10:00 | Φ (lm) | 48.1 | 47.2 | 52.7 | 49.4 |
| Φ0 (lm) | 76.3 | 76.3 | 79.5 | 79.5 | |
| η | 0.631 | 0.619 | 0.663 | 0.622 | |
| 12:00 | Φ (lm) | 61.5 | 58.4 | 64.6 | 63.8 |
| Φ0 (lm) | 79.1 | 79.1 | 82.4 | 82.4 | |
| η | 0.777 | 0.738 | 0.784 | 0.774 | |
| 14:00 | Φ (lm) | 49.4 | 50.7 | 54.6 | 56 |
| Φ0 (lm) | 76.3 | 76.3 | 79.5 | 79.5 | |
| η | 0.647 | 0.665 | 0.687 | 0.704 | |
| 16:00 | Φ (lm) | 39.6 | 41.8 | 43.1 | 45.3 |
| Φ0 (lm) | 67.8 | 67.8 | 70.7 | 70.7 | |
| η | 0.584 | 0.616 | 0.609 | 0.641 |
| Building Number | Data Type | Time in the Day | ||||
|---|---|---|---|---|---|---|
| 8:00 | 10:00 | 12:00 | 14:00 | 16:00 | ||
| Building a | Measured (lux) | 88.2 | 132.5 | 151.7 | 140.3 | 101.5 |
| Modified (lux) | 102.3 | 153.7 | 176.0 | 162.8 | 117.7 | |
| Error (%) | 3.58 | 3.58 | −0.17 | 1.39 | −4.16 | |
| Building b | Measured (lux) | 84.1 | 126.0 | 150.9 | 144.1 | 104.7 |
| Modified (lux) | 97.6 | 146.2 | 175.0 | 167.2 | 121.5 | |
| Error (%) | 1.21 | 6.70 | 1.35 | 0.95 | 1.38 | |
| Building c | Measured (lux) | 89.8 | 125.7 | 156.7 | 136.5 | 96.5 |
| Modified (lux) | 104.2 | 145.8 | 181.8 | 158.3 | 112.0 | |
| Error (%) | 8.19 | 3.19 | 0.76 | −1.47 | 2.52 | |
| Building d | Measured (lux) | 83.4 | 118.2 | 155.9 | 139.6 | 98.3 |
| Modified | 96.7 | 137.1 | 180.8 | 161.9 | 114.0 | |
| Error (%) | 6.57 | 2.90 | 0.77 | −1.19 | 4.52 | |
© 2018 by the authors. Licensee MDPI, Basel, Switzerland. This article is an open access article distributed under the terms and conditions of the Creative Commons Attribution (CC BY) license (http://creativecommons.org/licenses/by/4.0/).
Share and Cite
Cao, F.; Zhang, H.; Zhou, H.; Lu, N. Transient Performance Analysis of the Solar Optical Guide Lighting System in Building Groups. Energies 2018, 11, 2898. https://doi.org/10.3390/en11112898
Cao F, Zhang H, Zhou H, Lu N. Transient Performance Analysis of the Solar Optical Guide Lighting System in Building Groups. Energies. 2018; 11(11):2898. https://doi.org/10.3390/en11112898
Chicago/Turabian StyleCao, Fei, Heng Zhang, Hao Zhou, and Na Lu. 2018. "Transient Performance Analysis of the Solar Optical Guide Lighting System in Building Groups" Energies 11, no. 11: 2898. https://doi.org/10.3390/en11112898
APA StyleCao, F., Zhang, H., Zhou, H., & Lu, N. (2018). Transient Performance Analysis of the Solar Optical Guide Lighting System in Building Groups. Energies, 11(11), 2898. https://doi.org/10.3390/en11112898





