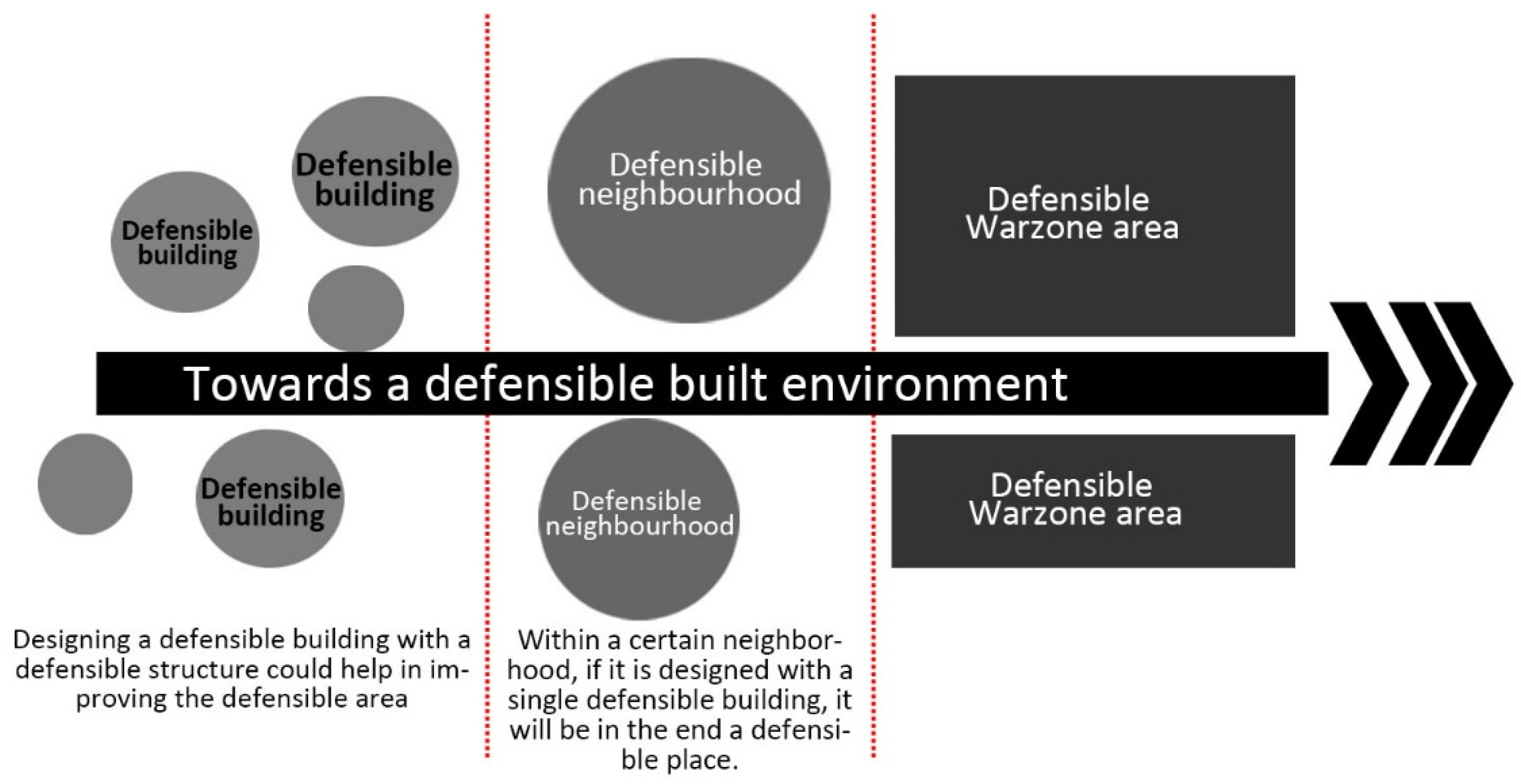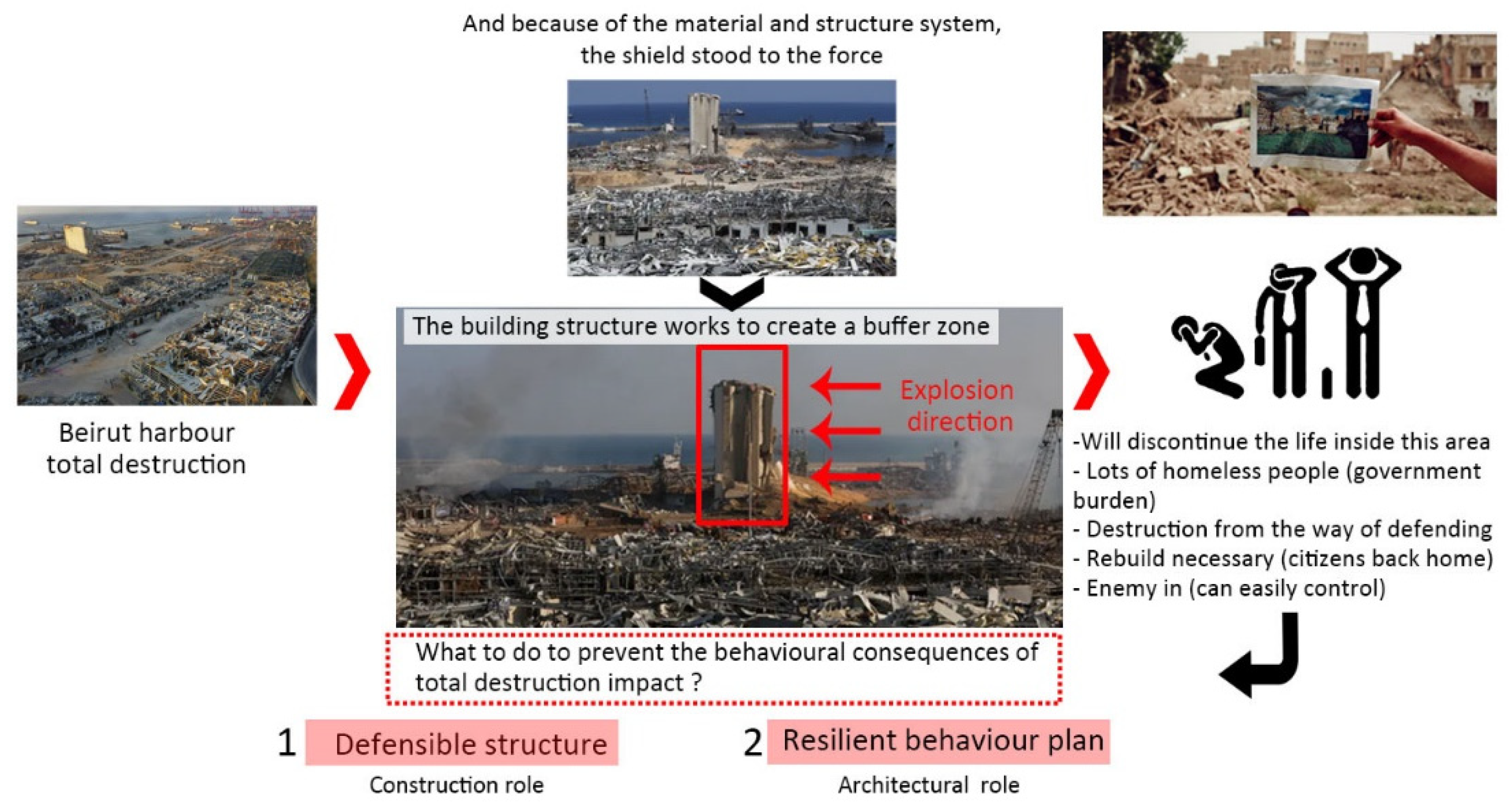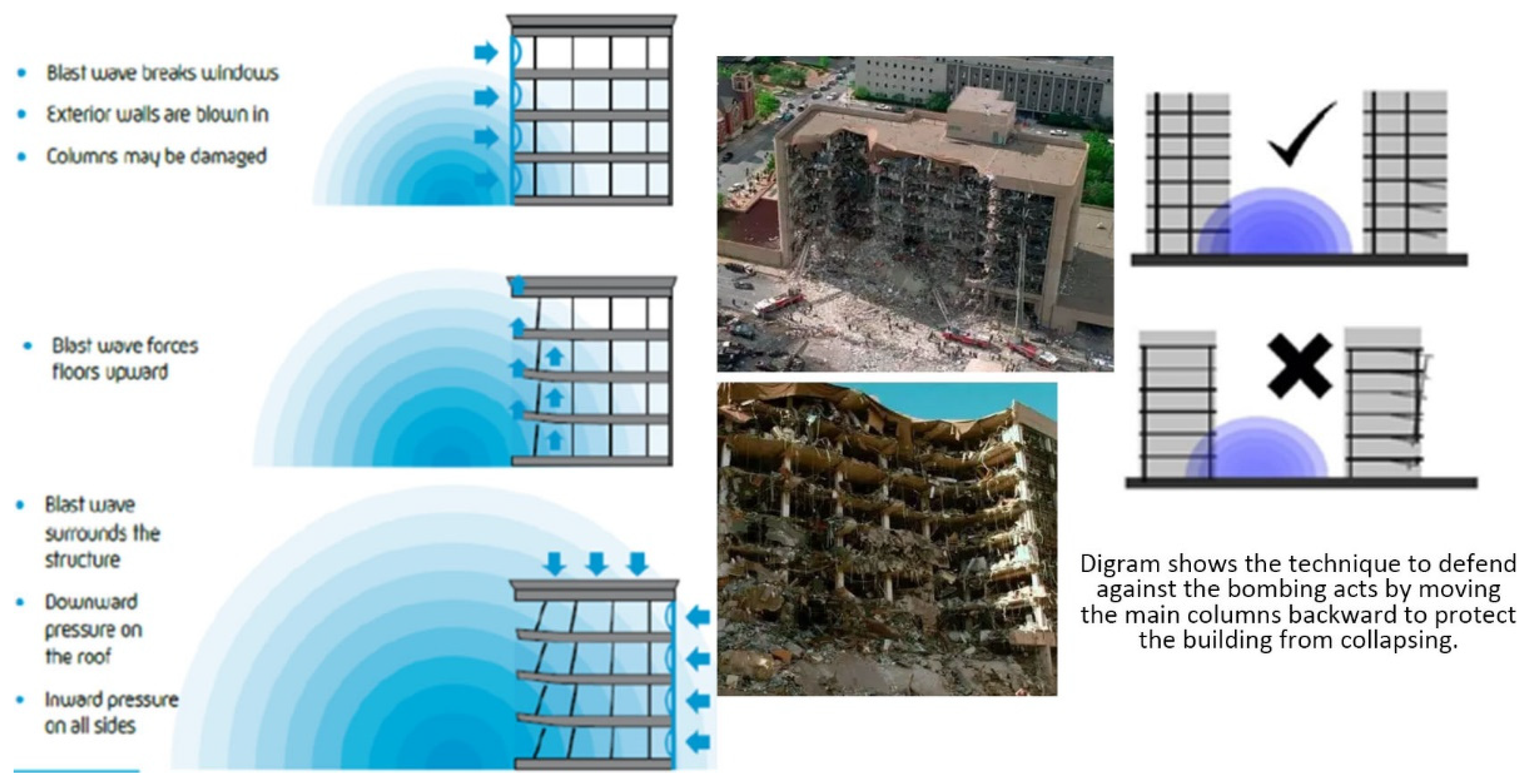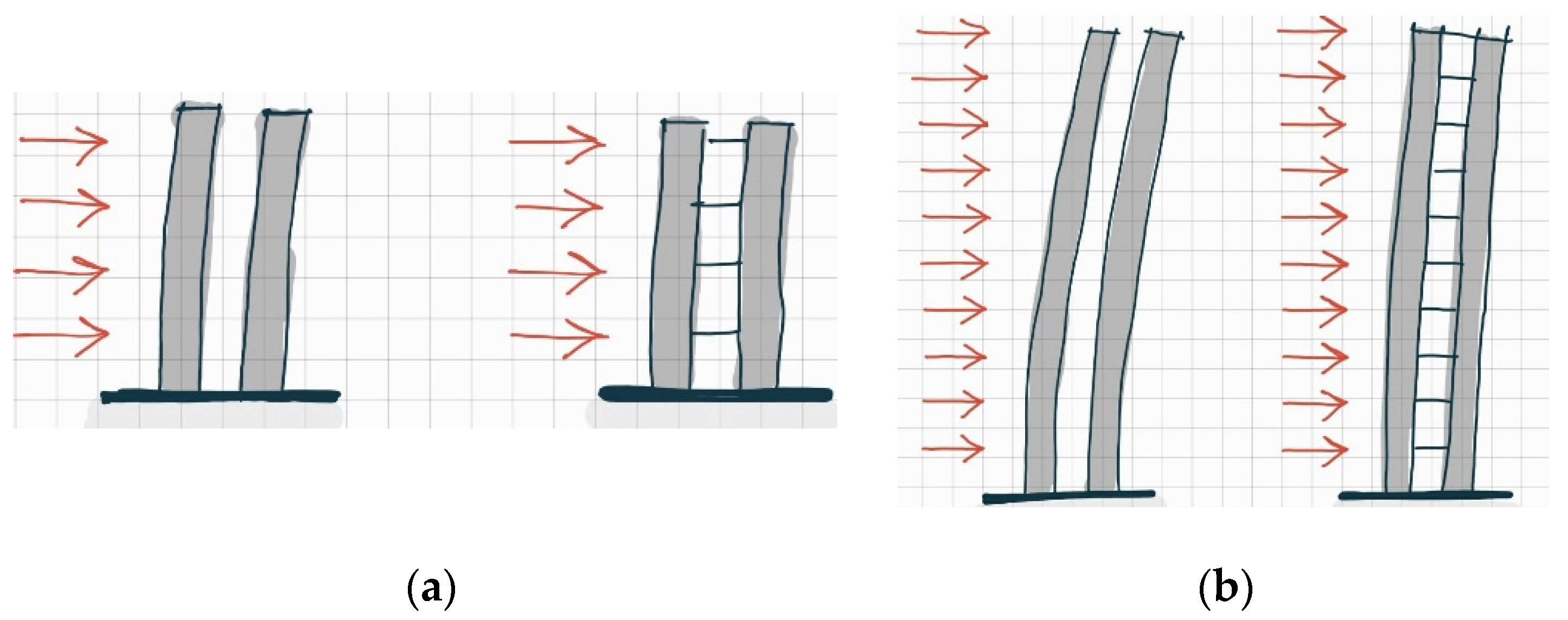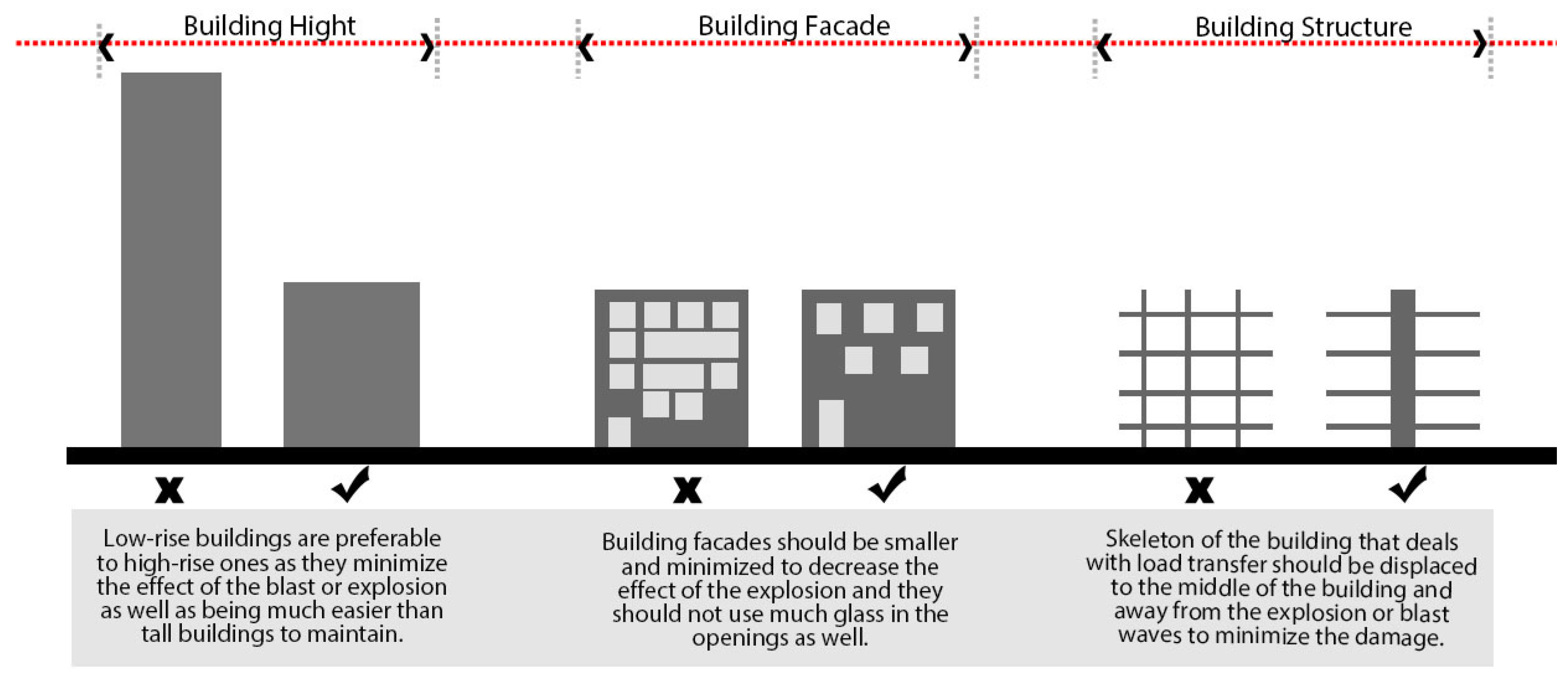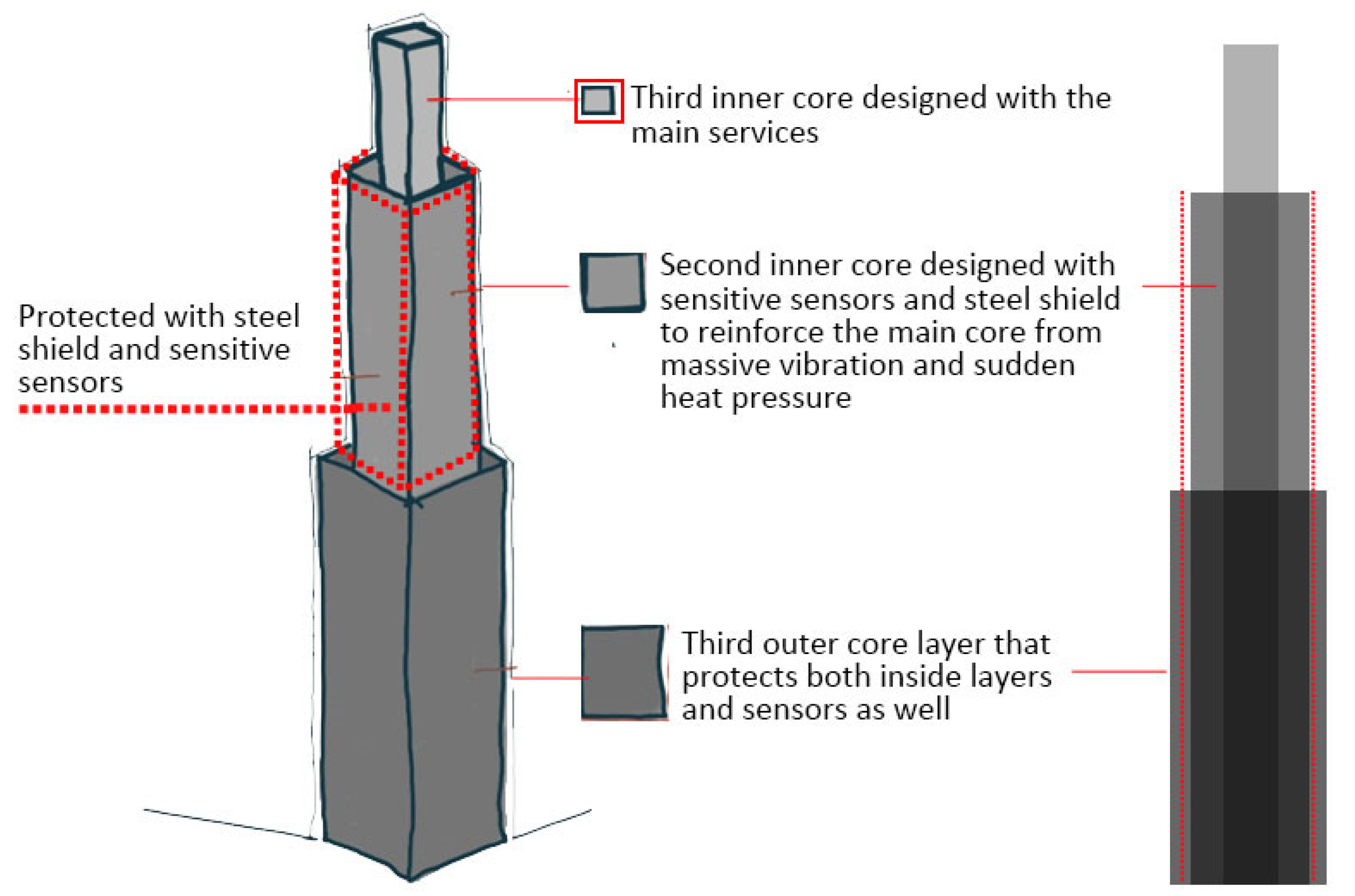1. Introduction
Recently, the idea of weapon-based ordinary wars has been demolished and another age of psychologically based wars has started. Understanding the new psychologically based wars concept is the only way to recover from its effects and consequences. Mass psychologically destructive weapons were used lately on several levels (economic, education, lifestyle, safety, etc.), as they were meant to be weapons to mentally distract citizens and country regimes from all directions [
1].
Previous methods of dealing with those destructive acts were poor, ineffectual actions such as building a fence or blocking boundaries around important buildings or assets that should be protected. This points to the need for new design solutions that are supported by the structural and management risk assessment research specifically to help the warzone and threatened areas to protect themselves.
Accordingly, this entry paper is a humble attempt to tackle the problem of the effect of war’s destructive images and its effect on inhabitants’ psychological perceptions about safety and well-being. This will be achieved through discussing the problem from both construction and architecture views to introduce a diversity of proposed solutions for decreasing the emotional and psychological effects of total destruction of buildings in the warzone and threatened areas.
2. Defensible Buildings for Warzones Recovery
By the end of the Cold War, peace did not occur around the world as everybody thought. On the contrary, the Cold War period generated various new reasons for wars such as civic, ethnic, electronic, psychological, and religious conflicts. These wars are physically destructive, like World War One and World War Two; furthermore, they affect the social, behavioral, and economic situation of many cities targeted and directed in conflicts [
2].
As these are new types of wars based on social, economic, and identity conflicts, a particular defined agenda is needed to serve the affected countries after war recovery. A call for destruction prevention methods could help decrease the destruction of the built environment subjected to war [
3].
The authors adopt the point of view that building construction can play a helpful role in creating not only defensible buildings but also defensible spaces and can participate in delivering a more peaceful world [
4]. Therefore, this research proposes a thoughtful idea of constructing a defensible building that can maintain its case to avoid complete destruction [
5], which could help in enhancing the inhabitants’ perception of safety as well as their confidence and well-being. In order to lay out this proposal, the paper will be defining and discussing the main concepts in the following sections.
2.1. Defensible Environment
As a word, defensible means “capable of being defended”; in other words, the environment can use its features to protect itself from any coming threat that targets the inhabitants’ perception of safety on both scales, the surrounding environment and the building layout [
6]. Accordingly, when following guidelines to form a defensible building, this would help to secure a smaller defensible unit followed by a defensible urban settlement resulting in a defensible environment that promotes both safety perception as well as conducting natural surveillance (see
Figure 1).
Many buildings today are designed applying the same traditional concepts that ignore the need to be defensible against disasters [
7]. However, there is an urgent need to apply changes to the planning and designing process in order to respect the presence of natural and manmade disasters (see
Table 1). These changes should be applied starting from the early planning process along with the following phases of the construction system, building materials, building orientation, access control, and visibility, which will help in creating defensible environments.
2.2. Warzone Areas
The dictionary definition of the term warzone is “a complex environment that witnesses weapon or non-weapon-based combat in which the rights of neutrals are suspended with matters varying from conflict stabilization to physical reconstruction” [
9]. Warzone areas have two related words that better illustrate their characteristics, which are insecurity and hazard [
10].
Cities being subjected to continuous damage causes suffering, massive dislocation of inhabitants, and enormous construction charges as shown in
Figure 2. Part of the challenge that faces the built environment while confronting urban warfare is to protect itself and maintain the perception of safety at the highest possible level. In order to increase the ability to defend against and overcome these attacks, one must design a risk management plan depending mainly on the building itself. Accordingly, the surrounding environment will be defensible and minimize the destruction image’s mental and emotional impact on the inhabitants’ perception [
11].
2.3. The Psychological Effect of Total Destruction Image
In the early days of war, warriors met at the battle away from the city and the citizens so as not to destroy or demolish the city itself. Through time, the shape of war changed, leading to what the world now calls the Cold War and later on the fourth-generation war, which excludes weapon-based battles between soldiers and involves the inhabitants and civilians [
14].
That type of war is considered to be a psychological war that destroys the will of defense among civilians so that they become weak, vulnerable, and susceptible to psychological hazards. According to Brian Jenkins, “
Terrorists want a lot of people watching, not a lot of people dead.” [
15]. This destruction has the capacity to create what is known as “dissonant/difficult” sites, places that recall the politics of the past in the present and reveal dark or painful events and then become reminders of pain, loss, and destruction [
16,
17].
One example of recent destruction that had a psychological effect is the Beirut harbor explosion in Lebanon. The first investigation mentioned that the explosion was due to the presence of old accumulated flammable materials stored in the harbor containers. However, the reason for the explosion itself does not matter. Nevertheless, the final image and the vast destruction had mental consequences (see
Figure 3); as the governor of Beirut said, “
This scene reminds us of what happened in Hiroshima and Nagasaki.” [
18].
In addition, the site inhabitants’ comments show how the massive destruction scenes affected their psychological state.
“I haven’t seen massive destruction in my life on this scale. This is a disaster, catastrophe, nothing but a national catastrophe.”
“We don’t know how we are going to deal with this situation at a time when we can’t even walk outside our homes.”
The image of destruction reminds people of the big crises, so the image’s impact is doubled. Therefore, if the building could defend itself and the image of destruction could be prevented or even decreased after disasters, those disasters’ mental and psychological consequences will be minimized.
This vision supports this research idea of how warzone areas should be defensible and protected as much as possible as part of their building design criteria, which could be applied through enhanced construction systems that improve buildings’ structural state when facing disasters.
2.4. Safety and Security during or after Total Destruction Hazards
The most significant and costly effect of the destruction image is the mental and psychological consequence. Despite these consequences on the community and the built environment, few talk about maintaining the case of the building so that it stands up and functions, thus minimizing the negative influence of destruction on the inhabitants’ perception [
19].
In threat areas, residents’ safety perception should influence the decision makers about how the building will be constructed and the materials used to help the structure survive and maintain its case in disasters and war conditions.
Accordingly, the research proposes a risk-related construction system to increase the building’s defensibility against hazards. This research agrees with the defensible structure definition as “
a building that will stand still under forcible demands to decrease the effect of the destruction image feedback on humans leading to loss of life or homelessness” [
20].
2.5. Effect of Blasts on the Building Construction
Decision makers should think more inclusively and consider the building’s components, such as materials, roofing, window dimensions, walls, and the building’s openings orientation, in order to achieve a building that could defend itself against any attack or disaster. The defensible building will then work effectively with the help of the defensible surrounding environment [
21].
Identifying the expected threat type will guide the decision makers in choosing the right type of materials, construction system, and other details concerning the building that could collapse and cause death or homelessness in traditional designing methods.
The choice of linking construction methods with the structural system to form the defensible building should be declared from the beginning. These construction systems are responsible for how materials are combined and joined together to construct the building. Therefore, they can be determined according to the use and function of the buildings and classified as:
Heavyweight construction: generally uses reinforced concrete, concrete masonry, or bricks.
Lightweight construction: mainly uses timber, steel framing, space units as a structural support system.
The idea of protecting the core from explosion comes from the number of explosives and the resultant blast, especially those that target main buildings from outside. Therefore, the possibilities of evaluating the blast effect will help dictate the protection required to prevent a building from collapsing and decreasing the numbers of injuries and deaths of users.
Table 2 shows how the United States Department of Defense correlates the type of blast effect and the predicted building damages and injury to be avoided through design [
22].
As a manmade disaster, explosions cause a pressure wave on buildings’ surfaces, harming its envelope from inside out (see
Figure 4). However, if the buildings’ construction system could equivalently distribute these pressure loads, this will help buildings withstand this catastrophe.
Accordingly, the structural members that equivalently distribute the bombing pressure loads should be relocated from the buildings’ outside envelope; also, the buildings’ core should be well-isolated against the bombing pressure effect, which helps maintain and protect the building.
2.6. Proposed Construction System as a Solution for Recovery
The past events prove that even the good and well-designed buildings according to the building codes and regulations are not unavoidably able to resist extreme loads like bombing and blast load.
This study adopts the structural core system with some additions that could solve load distribution and avoid loads produced by the pressure of bombing or blasts. Architecturally, a core is known as vertical space for circulation and services like staircases, elevators, electrical cables, water pipes, and risers. As the core allows people to move between floors safely and distributes the services equally, it is considered the most vital activity for the building’s security [
23].
From the perspective of the system efficiency, it economically provides adequate stiffness to resist wind and most of the lateral loads affecting the building up to 20 stories [
24]. Applying this system to low-rise buildings will make them more resistant to lateral loads and may resist the pressure produced from a blast or bombing.
A building structure that can resist and defend itself from significant explosions can protect inhabitants, equipment, and its skeleton.
Proposing to experiment and analyze the idea of using the core system could highly secure the building’s internal vertical circulation while any effect from blasts or dangerous acts stays outside the building. Furthermore, constructing a core with an independent shear wall can leave a space for the slabs to be cantilevered separately away from each other and only connected to the core, moving the loaded columns from outside the envelope to inside, which is safer for the building.
In addition, designing a three-supported layer core with sensitive sensors for heat and pressure could help in minimizing the damages caused by the blast or explosion in a way that helps the main skeleton to stand and leaves the main functional core still intact.
Accordingly, when applying the core system separately in tall buildings the effect of lateral loads from outside will appear, which may cause the failure of the core itself and leave the buildings to hazards (
Figure 5a), while connecting the cores in high-rise buildings will act in a defensible manner towards the lateral loads.
Figure 5b shows the proposed usage of the connected core in low-rise buildings in defending against the lateral forces from the outside due to the pressure of loads [
24,
25].
Furthermore, few openings should take place in the elevation of any building; no columns that really transfer any load should be placed near to the elevations, as shown in
Figure 6.
The three-layered proposed core will be designed as the inner core that functions as the main core of the building that will contain most of the building’s main functional contents, such as; mechanical rooms, services, elevators, ventilation connections, firefighting, and stairs. A second layer is to be supported by a specially made metal shield connected to sensors sensitive to sudden, unexpected movements and high heat pressure resulting from explosions. Finally, the core’s third outer layer helps protect both inside layers and sensors and keeps the whole skeleton standing still (see
Figure 7).
To sum up, the idea in choosing the core as a construction system in the case of warzone area’s building proposal is that the core is a fundamental element in buildings (high-rise and low-rise) as it gathers the essential tools in providing visual, physical, and functional vertical circulation. This works effectively to distribute services in the building and could also work as a shield that leads to an underground hideout in other cases of severely dangerous war times [
26].
3. Strengths and Limitations
This entry paper visits an interesting idea of the effect of war’s destructive images on the inhabitants’ psychological perceptions about safety and well-being. Furthermore, it proposes some structural solutions to help in protecting the under-hazard buildings and decreasing their possible destruction.
On the other hand, this research has a specific main limitation, in that the research is mainly built on literature review to propose a concept and misses the application part. The findings and the proposed solutions are limited to just a starting point of an idea. The authors understand the importance of including real data or some type of simulation and comparing the data and results obtained by other scholars. However, as this is an entry paper, the authors only aimed to shed light on the problem and its possible solutions by intending and recommending more research efforts about this concept in the future. Nonetheless, the authors believe that this research offers a spotlight and road map for some needed topics in future urban development studies.
4. Conclusions and Prospects
Today, many countries are facing unstable political situations, conflicts, and wars. Most of these attacks target the countries’ infrastructure to affect their stability and paralyze inhabitants’ daily activities and behavior. The idea behind bombing and blasts in the fourth-generation wars is not only to kill as many people as possible, but it also targets the inhabitants’ mental image and health by creating images of destruction of the physical environments.
Therefore, this entry aimed to shed light on the emotional effect of warzone area destruction by preventing “the building” as a part of the target area from being demolished, besides elaborating the importance of the concept of defensible areas by designing many buildings with a defensible attitude to develop real secure areas and, later, a whole defensible environment.
In addition, this entry proposed some solutions that could be applied to buildings lying within warzone boundaries, such as; decreasing the number of elevation’s openings, opening sizes, and using more low-rise buildings than high-rise buildings. Furthermore, this entry suggests using the proposed three-layered supported core system for both low- and high-rise buildings to help the buildings facing any expected disaster and to be more resilient.
This entry is the start of future research and proposals related to defensible environments and security perception in warzone areas. Further researches should take place in collaboration with different professions to be developed and escalated to different levels.
Author Contributions
Conceptualization, Y.M.; methodology, Y.M.; formal analysis, Y.M. and F.H.; investigation, Y.M. and F.H.; resources, Y.M. and F.H.; writing—original draft preparation, Y.M. and F.H.; writing—review and editing, F.H.; visualization, Y.M. and F.H. All authors have read and agreed to the published version of the manuscript.
Funding
This research received no external funding.
Institutional Review Board Statement
Not applicable.
Informed Consent Statement
Not applicable.
Conflicts of Interest
The authors declare no conflict of interest.
Entry Link on the Encyclopedia Platform
References
- Calame, J. Post-War Reconstruction: Concerns, Models and Approaches. Macro Center Working Papers 20. 2005, Volume 1–56. Available online: https://docs.rwu.edu/cmpd_working_papers/20/ (accessed on 15 December 2020).
- Gleditsch, N.; Wallensteen, P.; Eriksson, M.; Sollenberg, M.; Strand, H. Armed Conflict 1946–2001: A New Dataset. J. Peace Res. 2002, 39, 615–637. [Google Scholar] [CrossRef]
- Shallan, O.; Eraky, A.; Sakr, T.; Emad, S. Response of Building Structures to Blast Effects. Int. J. Eng. Innov. Technol. IJEIT 2020, 4, 167–175. [Google Scholar]
- Smilowitz, R. Designing Buildings To Resist Explosive Threats. 2016. Available online: https://www.wbdg.org/resources/designing-buildings-resist-explosive-threats#:~:text=The%20four%20basic%20physical%20protection,Isolating%20internal%20threats%20from%20occupied (accessed on 15 December 2020).
- Vail, K.E., III; Arndt, J.; Motyl, M.; Pyszczynskic, T. The aftermath of destruction: Images of destroyed buildings increase support for war, dogmatism, and death thought accessibility. J. Exp. Soc. Psychol. 2012, 48, 1069–1081. [Google Scholar] [CrossRef]
- Rao, S. A Measure of Community: Public Open Space and Sustainable Development Goal 11.7; Notion Press: Chetpet, India, 2016. [Google Scholar]
- UNDP. Disaster Resistant Construction Practices, United Nations Development Programme, Editor. United Nations Development Programme Online, 2007. Available online: https://www.recoveryplatform.org/assets/publication/UNDP%20India%20Disaster_Resistant_Construction_Practices.pdf (accessed on 12 January 2021).
- Zibulewsky, J. Defining disaster: The emergency department perspective. In Baylor University Medical Center Proceedings; Taylor & Francis Ltd.: London, UK, 2001; Volume 14, pp. 144–149. [Google Scholar]
- Hasic, T. Reconstruction planning in post-conflict zones: Bosnia and Herzegovina and the international community. In KTH, Superseded Departments, Infrastructure; KTH, Royal Institute of Technology: Stockholm, Sweden, 2004. [Google Scholar]
- Humanitarian Practice Network (HPN). Special feature The conflict in Syria. In Humanitarian Exchange; Overseas Development Institute ODI: London, UK, 2013. [Google Scholar]
- Ward, S. Standing up to Terrorism. 2004. Available online: https://www.buildingconservation.com/articles/terrorism/terrorism.htm (accessed on 28 December 2020).
- Telegraph, T. Nazi Plans for Total Destruction of Warsaw. 2018. Available online: https://www.telegraph.co.uk/news/2018/04/12/nazi-plans-total-destruction-warsaw-found-ebay/ (accessed on 5 January 2021).
- Albumwar2. Destroyed Street in Warsaw after Nazi Air Raids. World War 2 Photos in High Resolution. 2018. Available online: https://albumwar2.com/destroyed-street-in-warsaw-after-nazi-air-raids/ (accessed on 4 January 2021).
- Cunningham, P.F. Military Concepts and Philosophy; Eccles, H.E., Ed.; Rutgers University Press: New Brunswick, NJ, USA, 1965; 339p. [Google Scholar]
- Hudson, R.A.; Nance, M. Who Becomes a Terrorist and Why? The Psychology and Sociology of Terrorism; Simon and Schuster Publishing: New York, NY, USA, 2018. [Google Scholar]
- Hussein, F.; Stephens, J.; Tiwari, R. Towards Psychosocial Well-Being in Historic Urban Landscapes: The Contribution of Cultural Memory. Urban Sci. 2020, 4, 59. [Google Scholar] [CrossRef]
- Curti, G. From a wall of bodies to a body of walls: Politics of affect|Politics of memory|Politics of war. Emot. Space Soc. 2008, 1, 106–118. [Google Scholar] [CrossRef]
- Stein, L.; Wires, L. Lebanon’s banking, economic and political systems were already under threat before the explosion. Here’s why. In ABC NEWS: AUSTRALIA; 2020; Available online: https://www.abc.net.au/news/2020-08-06/lebanon-in-economic-political-crisis-before-beirut-explosion/12525920 (accessed on 12 January 2021).
- Planning for Bioterrorism. In Behavioral & Mental Health Responses to Weapons of Mass Destruction & Mass Disruption; Center for the Study of Traumatic Stress, Department of Psychiatry Uniformed Services, University of the Health Sciences: Bethesda, MD, USA; Center for Mental Health Services Substance Abuse & Mental Health Services Administration Maryland: Bethesda, MD, USA, 2000; Available online: https://www.hsdl.org/?view&did=438998 (accessed on 20 December 2020).
- Venable, C.; Javernick-Will, A.; Liel, A.B. Perceptions of Post-Disaster Housing Safety in Future Typhoons and Earthquakes. Sustainability 2020, 12, 3837. [Google Scholar] [CrossRef]
- Popović, T.; Marić, J.; Lazarević, E.V. Reshaping approaches of architectural heritage devastated through bombing: Case study of Generalštab, Belgrade. Urban Des. Int. 2020. [Google Scholar] [CrossRef]
- Administration, G.S. PBS-P100 Facilities Standards for The Public Buildings Service. 2018. Available online: https://www.wbdg.org/ffc/gsa/criteria/pbs-p100 (accessed on 20 December 2020).
- Fakıoglu, B.; Ozer Ay, B. Evaluation of the Effects of Service Core Reduction on Tall Building Structures. IOP Conf. Ser. Mater. Sci. Eng. 2019, 603, 052039. [Google Scholar] [CrossRef]
- Nitti, G.; Lacidogna, G.; Carpinteri, A. Structural Analysis of High-rise Buildings under Horizontal Loads: A Study on the Piedmont Region Headquarters Tower in Turin. Open Constr. Build. Technol. J. 2019, 13, 81–96. [Google Scholar] [CrossRef]
- Alonso-Rodríguez, A.; Miranda, E. Dynamic behavior of buildings with non-uniform stiffness along their height assessed through coupled flexural and shear beams. Bull. Earthq. Eng. 2016, 14, 3463–3483. [Google Scholar] [CrossRef]
- Trabucco, D. An analysis of the relationship between service cores and the embodied/running energy of tall buildings. Struct. Des. Tall Spec. Build. 2008, 17, 941–952. [Google Scholar] [CrossRef]
| Publisher’s Note: MDPI stays neutral with regard to jurisdictional claims in published maps and institutional affiliations. |
© 2021 by the authors. Licensee MDPI, Basel, Switzerland. This article is an open access article distributed under the terms and conditions of the Creative Commons Attribution (CC BY) license (https://creativecommons.org/licenses/by/4.0/).
