Beyond the Museum: Virtual and Physical Replicas of Pompeii’s Siege Marks †
Abstract
1. Introduction
2. Materials and Methods
2.1. The 3D Assets
- General documentation of the fortified section, extending approximately 300 m, was conducted using a time-of-flight (ToF) terrestrial laser scanner (TLS) device (Figure 3). This provided a spatial reference framework and facilitated the localization of impact marks, which were more recognizable in sections with regular ashlars;
- Detailed photogrammetric documentation was carried out using structure-from-motion (SfM) techniques (Figure 4). This focused on specific impact marks, including the deepest and widest ones, caused by stone balls of various diameters (up to 18 cm), as well as smaller traces possibly caused by metal-tipped arrows or lead sling bullets. The research also documented spheroidal stone projectiles still preserved in the museum.
2.2. The Collection
- Architectural Section (AS)—A cutaway model of the city walls including a restored tower and the embankment behind the walls, explaining the spatial organization and proportions between all the elements (proportional aspect) (Figure 7);
- Virtual content: These digital assets offer high flexibility and can be used for multiple purposes, including professional applications, education, and research. Formats include renderings, orthoimages, simulations, animations, and more. To ensure the most accurate representation, textures have been calibrated to match the apparent color of the original surfaces.
- 3D printed prototypes: Unlike virtual assets, physical replicas require a dedicated design phase to enhance readability and usability following appropriate requirements [22]. Various printing scales were chosen based on artifact type, including 1:100 for AC, 1:50 for AS, and 1:1 for AO.
3. Results
- General and detailed digital acquisition phase—The survey approach included both a general measurement based on an active-sensor device due to the large extent of the surveyed area and a series of detailed photogrammetric acquisitions of specific case studies. The 45 medium-resolution TLS scans (10 mm at 10 m) were registered using the Leica Cyclone software (version 9) [23], generating a complete 374-million-point cloud. The photogrammetric survey was conducted with a Nikon D5300 Single-Lens Reflex Camera equipped with a Nikon AF-P 18–55mm f/3.5–5.6 DX VR lens, along with a white balance target to ensure color accuracy.
- Mesh creation—The polygonal mesh processing was carried out using Geomagic Design X software (version 2016.1.1) [24] by manually segmenting the point cloud. This step was necessary due to the large size of the dataset, which was subdivided into different parts based on architectural elements (higher resolution) and other elements such as the environment, vegetation, and connections (lower resolution). The master model, representing the highest resolution version, underwent only minor modifications – such as small hole filling and minimal surface processing—to preserve the original geometry. This version was retained for scientific purposes, such as supporting archaeological hypotheses on the trajectory and impact force of projectiles used during the siege. The photogrammetric models were accurately scaled by aligning control points with the TLS point cloud.
- Optimization phase—From the master model, a lighter version was created for dissemination purposes. This version included geometric reconstructions of missing parts, optimized geometry to reduce file size, and extrapolated missing elements where data were incomplete, using comparative reconstruction techniques (e.g., for the embankment). The goal of this optimized model was to prioritize visual clarity over scientific accuracy, making it more suitable for educational and exhibition purposes [25].
- Texturing—This process was performed using Agisoft Metashape Professional software (version 2.2.1) to reapply the color appearance texture to the final model [26].
- Virtual viewing—3D digital models are typically analyzed by scholars using specialized software with tools that enable detailed analyses, such as geometric pattern recognition, deviation measurement from reference entities, and other advanced functions. However, user-friendly alternatives are now widely available. Increasingly, 3D assets licensed under Creative Commons are accessible through popular online virtual platforms [27], allowing intuitive virtual navigation and interaction via multiple devices. These models can support virtual tours, interactive storytelling, and dynamic exploration. Advanced simulations to better understand the mechanics of ancient artillery through ballistic simulations are already in the planning stages. Additionally, annotations, cultural content, and supplementary materials can be linked to specific parts of the model, enhancing public engagement both on-site and online (Figure 10).
- Design phase—A key step in the development of physical replicas was the selection of a representative section of the city walls. The chosen segment had to both illustrate the main architectural features and offer a clear cross-sectional view of the fortified structure. Additionally, the balance between model detail and printing scale was carefully considered to ensure the best resolution-to-size ratio [28].
- 3D printing phase—Prototype models required watertight geometry and sufficient structural thickness for successful fabrication. Tactile models, designed for haptic exploration, had to meet specific accessibility requirements, including the addition of Braille labels for visually impaired visitors. Particularly, 1:1 scale 3D-printed replicas of impact cavities and projectiles were created to enable a direct comparative analysis between the missile size and the damage caused upon impact (Figure 11). This set of physical replicas, designed for an inclusive museum exhibit, allows visitors to better grasp the scale of the stone projectiles by visually and physically comparing them with the actual damage they inflicted on the walls.
4. Discussion
5. Conclusions
Author Contributions
Funding
Institutional Review Board Statement
Informed Consent Statement
Data Availability Statement
Acknowledgments
Conflicts of Interest
Abbreviations
| 3D | Three-Dimensional |
| AC | Architectural Complex |
| AO | Architectural Object |
| AS | Architectural Section |
| CH | Cultural Heritage |
| LOD | Level Of Detail |
| SubD | Subdivision surfaces |
| SfM | Structure from Motion |
| SW | Siege Weapons |
| TLS | Terrestrial Laser Scanner |
| ToF | Time-of-Flight |
References
- Las Casas Del Alma: Maquetas Arquitectónicas de La Antigüedad (5500 a.C./300 d.C.); Azara, P., Ed.; CCCB Centre de Cultura Contemporània de Barcelona: Barcelona, Spain, 1997; ISBN 84-7794-501-2. [Google Scholar]
- Gavinelli, C. Storie di Modelli Esibitivi e Critici: Modelli Storico-Critici di Rappresentazione Oggettuale di Visualizzazione Interpretativa; Alinea: Florence, Italy, 1993; ISBN 2560005066993. [Google Scholar]
- Sardo, N. La Figurazione Plastica Dell’architettura. Modelli e Rappresentazione; Kappa Edizioni: Rome, Italy, 2004; ISBN 978-88-7890-562-7. [Google Scholar]
- Alberti, L.B. L’arte di Costruire. Bollati Boringhieri, 4th ed.; Giontella, V., Ed.; Bollati Boringhieri: Turin, Italy, 2010; ISBN 978-88-339-1882-2. [Google Scholar]
- Scolari, M. Il Disegno Obliquo. Una Storia Dell’antiprospettiva; Marsilio Editori: Venice, Italy, 2005; ISBN 978-88-317-8617-1. [Google Scholar]
- Manual de Museología Interactiva; Santacana i Mestre, J., Martín Piñol, C., Eds.; Ediciones Trea: Gijón, Spain, 2010; ISBN 978-84-9704-531-5. [Google Scholar]
- Bruciati, A.; D’Alessandro, L.; Empler, T.; Fusinetti, A. VILLÆ (Tivoli, MiC). Percorsi di inclusione museale e accessibilità. In Proceedings of the DAI-Il Disegno per l’Accessibilità e l’Inclusione. Atti del II convegno DAI, Udine, Italy, 1–2 December 2023; Sdegno, A., Riavis, V., Eds.; PUBLICA: Alghero, Italy, 2023; pp. 508–521. [Google Scholar]
- Bruciati, A.; D’Alessandro, L. Passepartout. Il museo di tutti per tutti. Un progetto di accessibilità delle VILLÆ. In Aree Archeologiche e Accessibilità. Riflessioni ed Esperienze; Anguissola, A., Tarantino, C., Eds.; Pisa University Press: Pisa, Italy, 2023; pp. 127–137. ISBN 978-88-3339-725-2. [Google Scholar]
- Van Buren, A.W. Further Studies in Pompeian Archaeology. Memoirs Am. Acad. Rome 1925, 5, 103–113. [Google Scholar] [CrossRef]
- Maiuri, A. Studi e Ricerche Sulla Fortificazione di Pompei; Monumenti Antichi pubblicati per cura della R. Accademia dei Lincei Hoepli: Milan, Italy, 1929; Volume 33. [Google Scholar]
- Van Buren, A.W. Further Pompeian Studies. Memoirs Am. Acad. Rome 1932, 10, 7–54. [Google Scholar] [CrossRef]
- Russo, F.; Russo, F. 89 a.C. Assedio a Pompei: La Dinamica e Le Tecnologie Belliche Della Conquista Sillana Di Pompei; Edizioni Flavius: Pompeii, Italy, 2005; ISBN 88-88419-32-2. [Google Scholar]
- Rossi, A. The Survey of the Ballistic Imprints for a Renewed Image of Unearthed Pompeii. Nexus Netw. J. 2024, 26, 307–324. [Google Scholar] [CrossRef]
- Bertacchi, S.; Gonizzi Barsanti, S.; Rossi, A. Geometry of Wall Degradation: Measuring and Visualising Impact Craters in the Northern Walls of Pompeii. SCIRES-IT-Sci. Res. Inf. Technol. 2024, 14, 111–128. [Google Scholar] [CrossRef]
- Rossi, A.; Gonizzi Barsanti, S.; Bertacchi, S. Use of Polybolos on the City Walls of Ancient Pompeii: Assessment on the Anthropic Cavities. Nexus Netw. J. 2024. [Google Scholar] [CrossRef]
- Lugli, A. Museologia; Jaka Book: Milan, Italy, 2009; ISBN 978-88-16-43033-4. [Google Scholar]
- Negri, M.; Marini, G. Le 100 Parole dei Musei; Marsilio Editori: Venice, Italy, 2020; ISBN 978-88-297-0078-3. [Google Scholar]
- Basso Peressut, L.; Caliari, P. Architettura per l’Archeologia. Museografia e Allestimento; Martinelli, C., Ed.; Prospettive Edizioni: Rome, Italy, 2014; ISBN 978-88-98563-06-7. [Google Scholar]
- Rossi, A.; Gonizzi Barsanti, S.; Bertacchi, S. Naturali o antropiche? Misura e visualizzazione delle cavità murarie in cerchie urbiche/Natural or anthropic? Measurement and visualisation of wall cavities in city walls. In Misura/Dismisura. Atti del 45° Convegno Internazionale dei Docenti delle Discipline della Rappresentazione/Measure/Out of Measure. Transitions; Proceedings of the 45th International Conference of Representation Disciplines Teachers, Padova, Italy, 12–14 September, 2024; Bergamo, F., Calandriello, A., Ciammaichella, M., Friso, I., Gay, F., Liva, G., Monteleone, C., Eds.; FrancoAngeli: Milan, Italy, 2024; pp. 1957–1978. [Google Scholar]
- Rossi, A.; Bertacchi, S.; Formicola, C.; Gonizzi Barsanti, S. Piccole indentazioni antropiche rinvenute nella riesumata cinta urbica di Cornelia Veneria Pompeianorum|The small anthropic traces found in the unearthed city walls of Cornelia Veneria Pompeianorum. Disegnare Idee Immagin. 2024, 69, 54–67. [Google Scholar] [CrossRef]
- Rossi, A.; Formicola, C.; Gonizzi Barsanti, S. Ingegna Romana. Dalle fonti ai modelli, dai reperti alle ricostruzioni. diségno 2024, 229–238. [Google Scholar] [CrossRef]
- Busana, M.S.; Farroni Gallo, F. Aisthesis. Scoprire l’arte in Tutti i Sensi. 2021. Available online: https://www.museoomero.it/servizi/pubblicazioni/rivista-aisthesis-scoprire-larte-con-tutti-i-sensi/aisthesis-numero-17-settembre-2021/il-progetto-temart-metodologie-e-tecnologie-per-la-stampa-3d-di-riproduzioni-tattili-di-maria-stella-busana-e-francesca-farroni-gallo/ (accessed on 21 March 2025).
- Leica Geosystems Cyclone [Software]. Available online: https://leica-geosystems.com/it-it/products/laser-scanners/software (accessed on 21 March 2025).
- 3D Systems Geomagic Design X [Software]. Available online: https://www.3dsystems.com/software/geomagic-design-x (accessed on 27 February 2025).
- Battini, C.; Fantini, F. Modelli tattili: Una questione di rappresentazione. In Nuove Immagini di Monumenti Fiorentini, Rilievi con Tecnologia Laser Scanner 3D; Bini, M., Battini, C., Eds.; Alinea: Florence, Italy, 2007; pp. 36–39. ISBN 978-88-6055-232-7. [Google Scholar]
- Apollonio, F.I.; Zannoni, M.; Fantini, F.; Garagnani, S.; Barbieri, L. Accurate Visualization and Interaction of 3D Models Belonging to Museums’ Collection: From the Acquisition to the Digital Kiosk. J. Comput. Cult. Herit. 2025, 18, 5:1–5:25. [Google Scholar] [CrossRef]
- Spiess, F.; Waltenspül, R.; Schuldt, H. The Sketchfab 3D Creative Commons Collection (S3D3C) 2024. Available online: http://arxiv.org/abs/2407.17205 (accessed on 22 April 2025).
- Balletti, C.; Ballarin, M.; Guerra, F. 3D Printing: State of the Art and Future Perspectives. J. Cult. Herit. 2017, 26, 172–182. [Google Scholar] [CrossRef]
- Lee, A.; Moreton, H.; Hoppe, H. Displaced Subdivision Surfaces. In Proceedings of the 27th Annual Conference on Computer Graphics and Interactive Techniques, New Orleans, LA, USA, 23–28 July 2000; ACM Press/Addison-Wesley Publishing Co.: New York, NY, USA, 2000; pp. 85–94. [Google Scholar]
- Catmull, E.; Clarck, J. Recursively Generated Bspline Surfaces on Arbitrary Topological Meshes. Computer-Aided Design 1978, 10, 350–355. [Google Scholar] [CrossRef]
- Sheffer, A.; Praun, E.; Rose, K. Mesh Parameterization Methods and Their Applications. CGV 2007, 2, 105–171. [Google Scholar] [CrossRef]


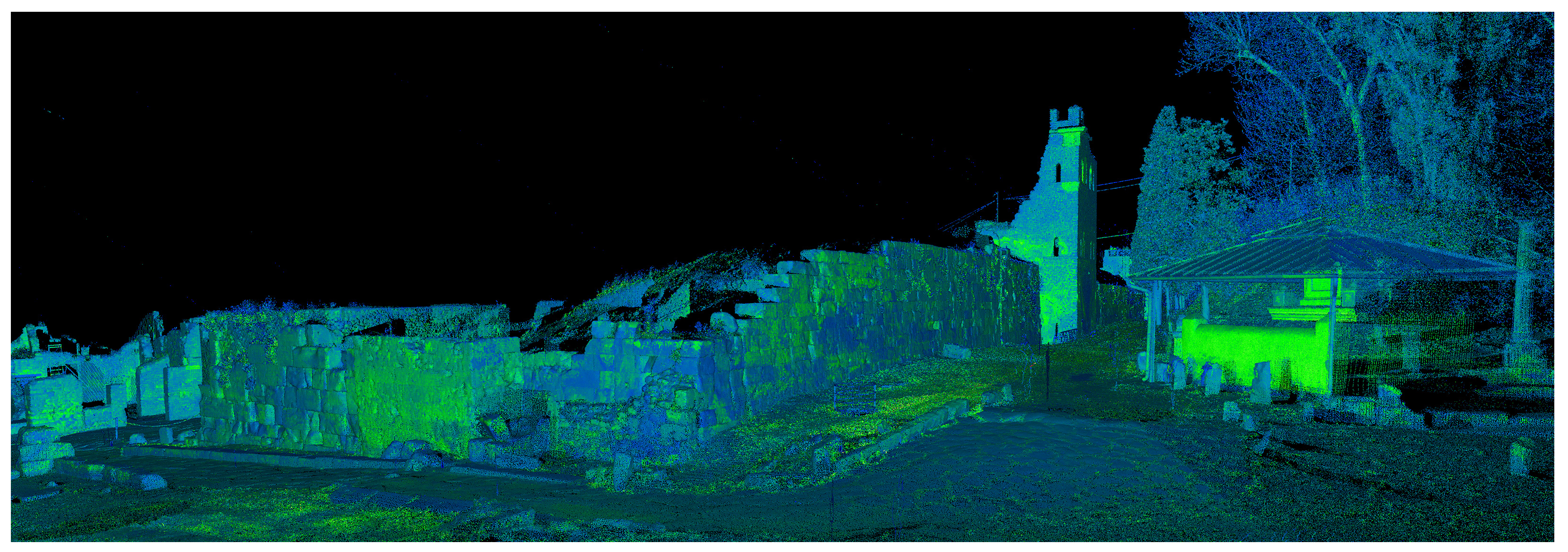
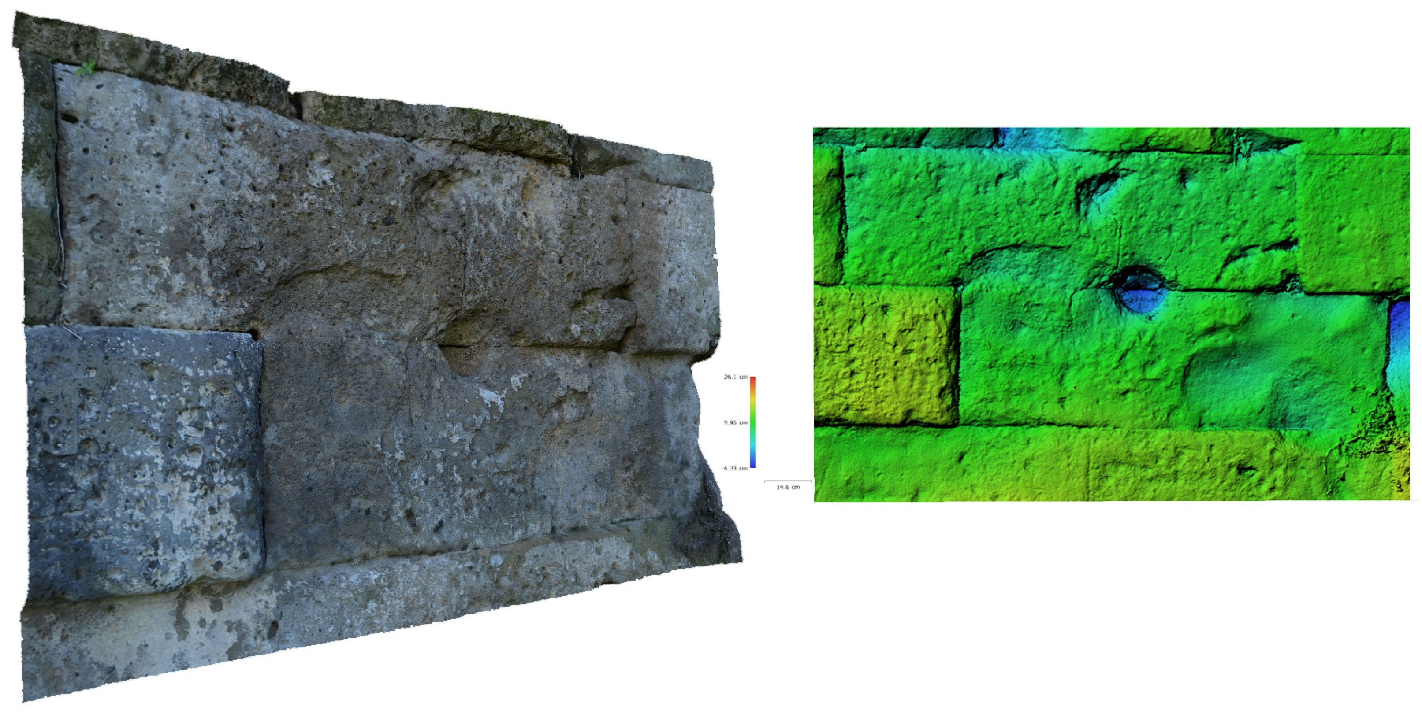


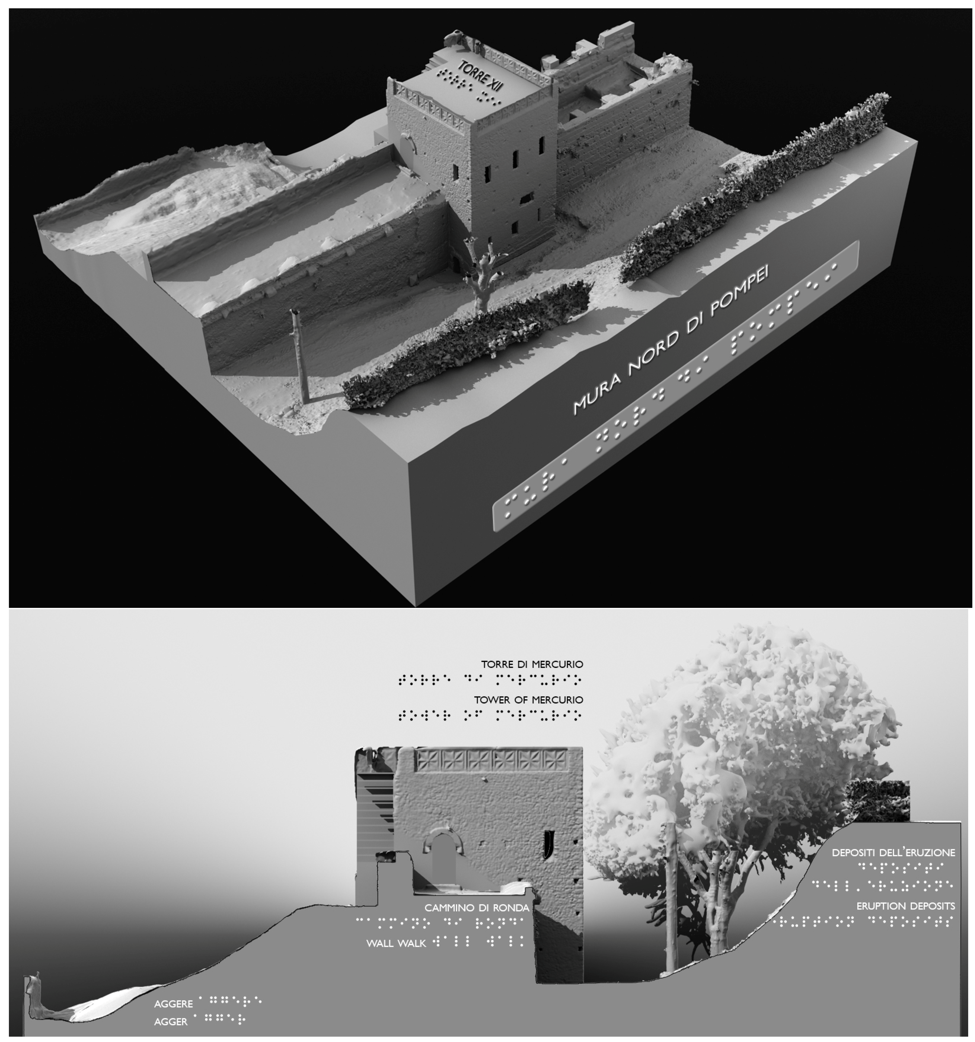
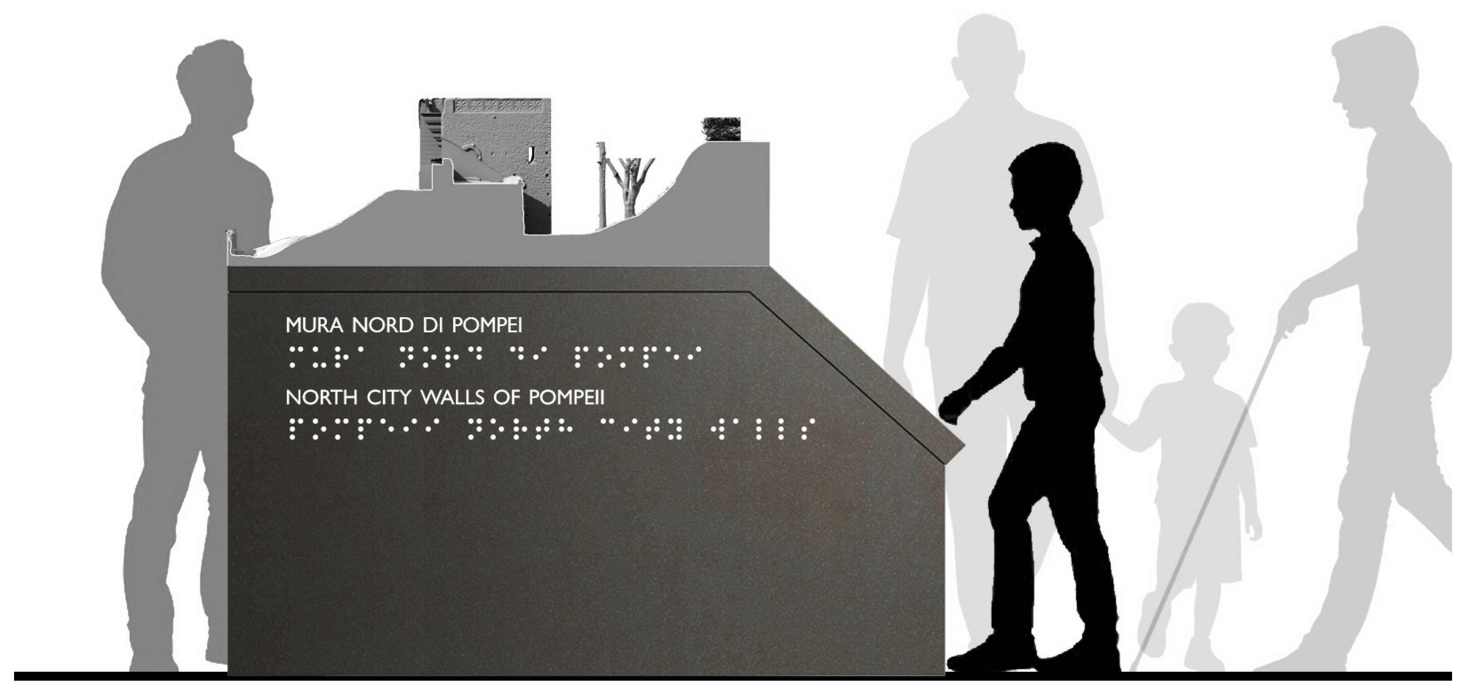


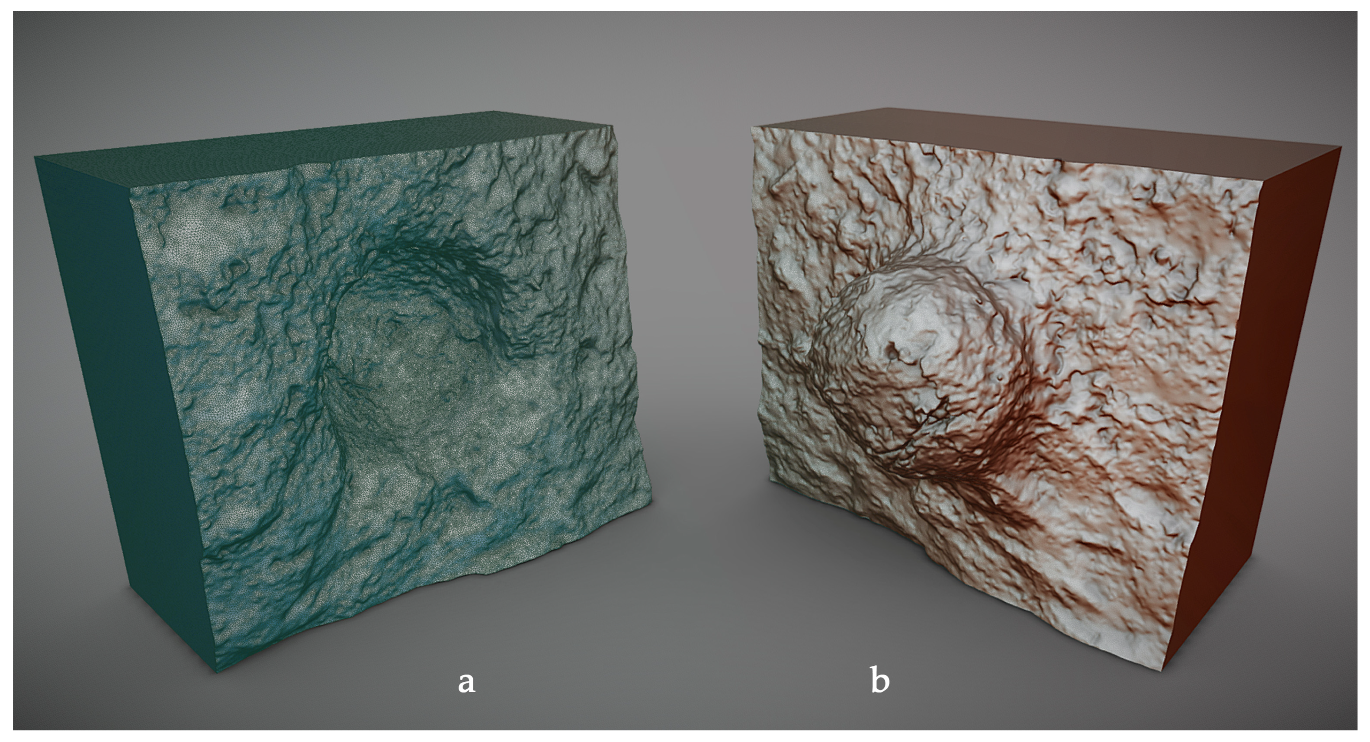
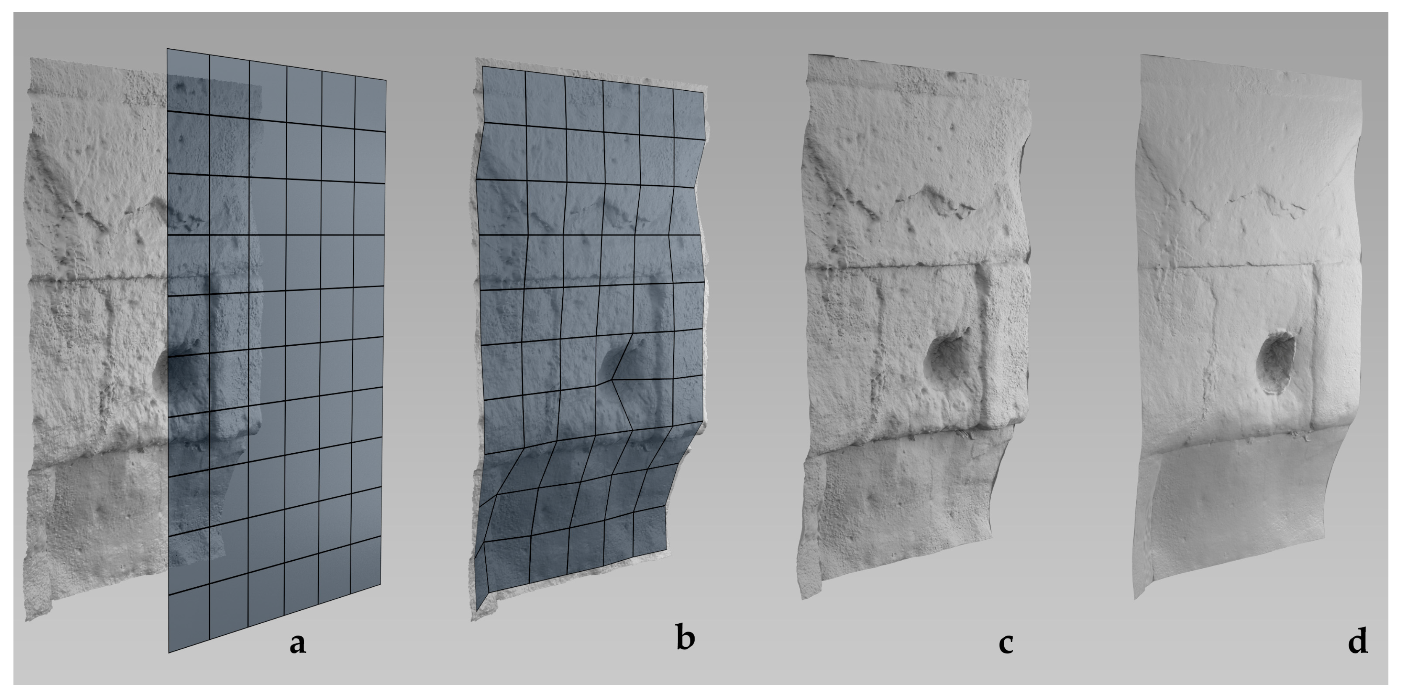
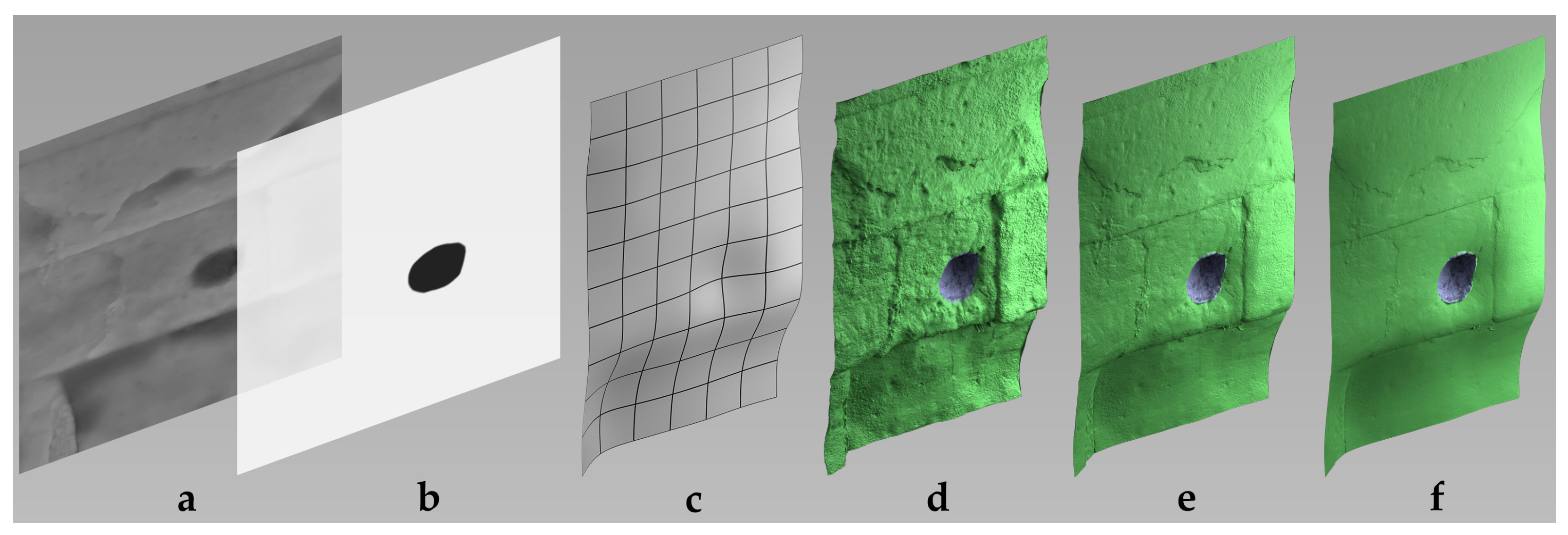

Disclaimer/Publisher’s Note: The statements, opinions and data contained in all publications are solely those of the individual author(s) and contributor(s) and not of MDPI and/or the editor(s). MDPI and/or the editor(s) disclaim responsibility for any injury to people or property resulting from any ideas, methods, instructions or products referred to in the content. |
© 2025 by the authors. Licensee MDPI, Basel, Switzerland. This article is an open access article distributed under the terms and conditions of the Creative Commons Attribution (CC BY) license (https://creativecommons.org/licenses/by/4.0/).
Share and Cite
Fantini, F.; Bertacchi, S. Beyond the Museum: Virtual and Physical Replicas of Pompeii’s Siege Marks. Eng. Proc. 2025, 96, 11. https://doi.org/10.3390/engproc2025096011
Fantini F, Bertacchi S. Beyond the Museum: Virtual and Physical Replicas of Pompeii’s Siege Marks. Engineering Proceedings. 2025; 96(1):11. https://doi.org/10.3390/engproc2025096011
Chicago/Turabian StyleFantini, Filippo, and Silvia Bertacchi. 2025. "Beyond the Museum: Virtual and Physical Replicas of Pompeii’s Siege Marks" Engineering Proceedings 96, no. 1: 11. https://doi.org/10.3390/engproc2025096011
APA StyleFantini, F., & Bertacchi, S. (2025). Beyond the Museum: Virtual and Physical Replicas of Pompeii’s Siege Marks. Engineering Proceedings, 96(1), 11. https://doi.org/10.3390/engproc2025096011






