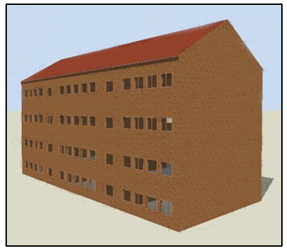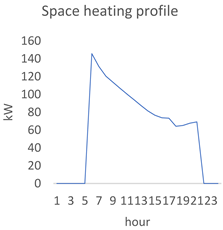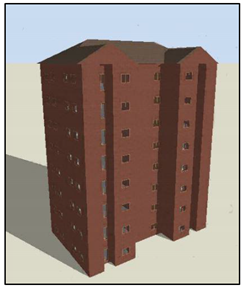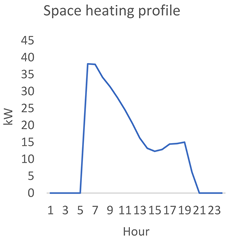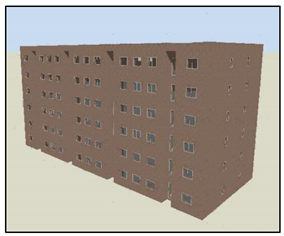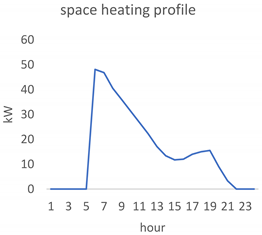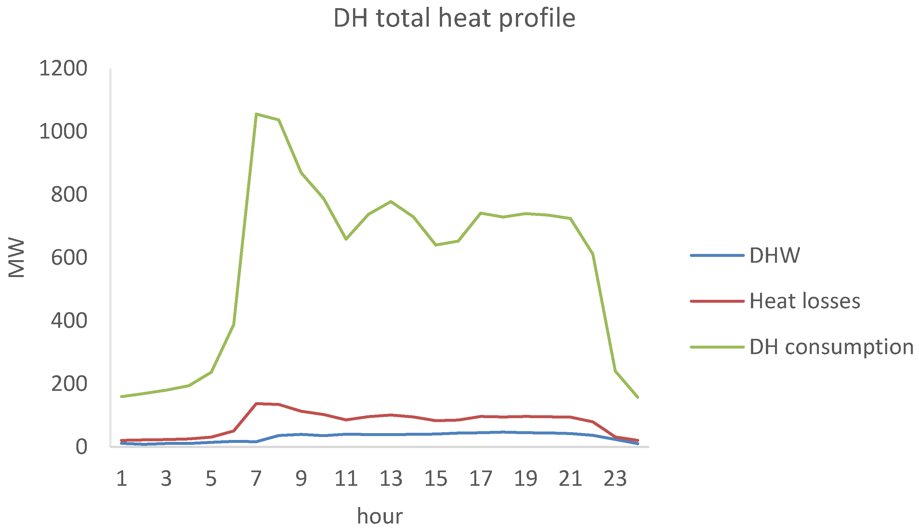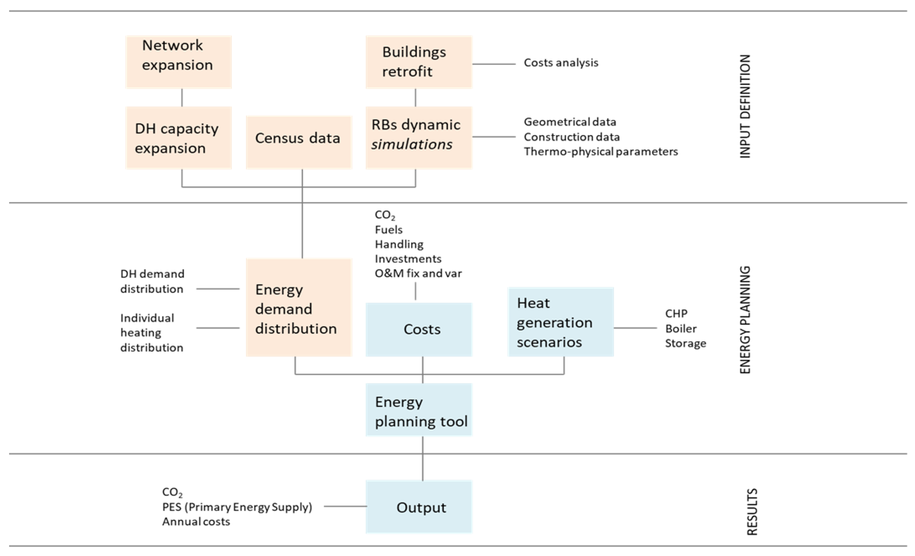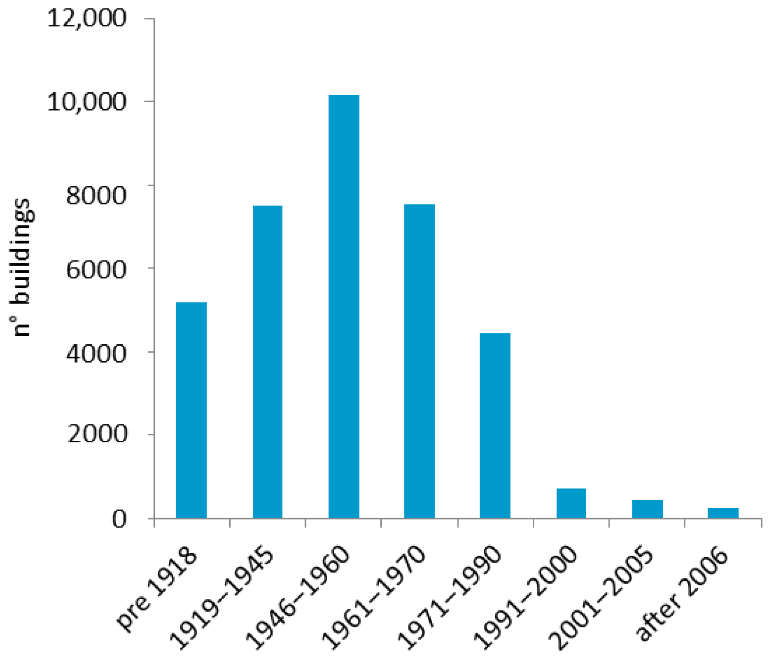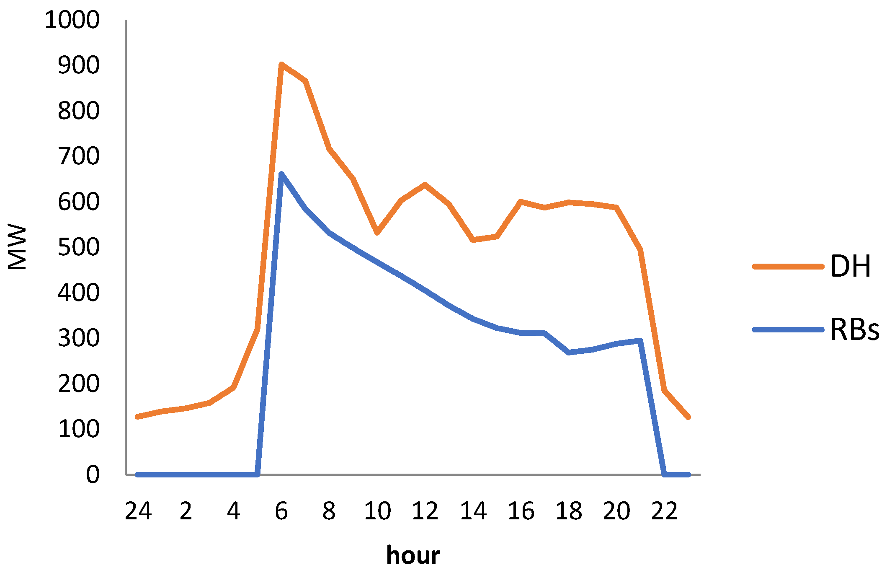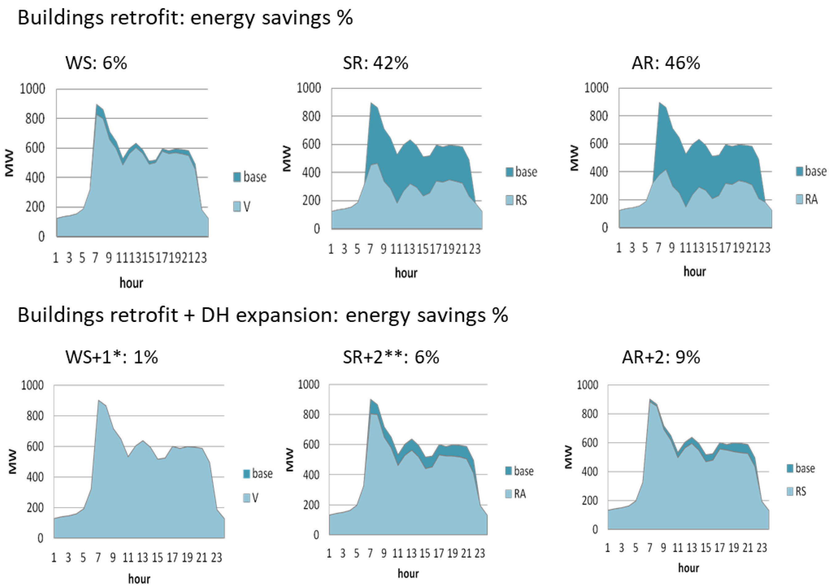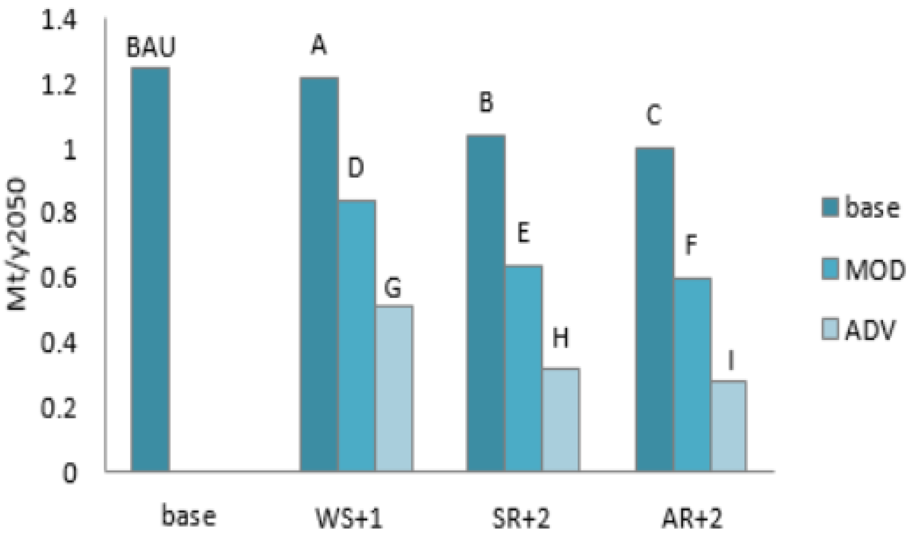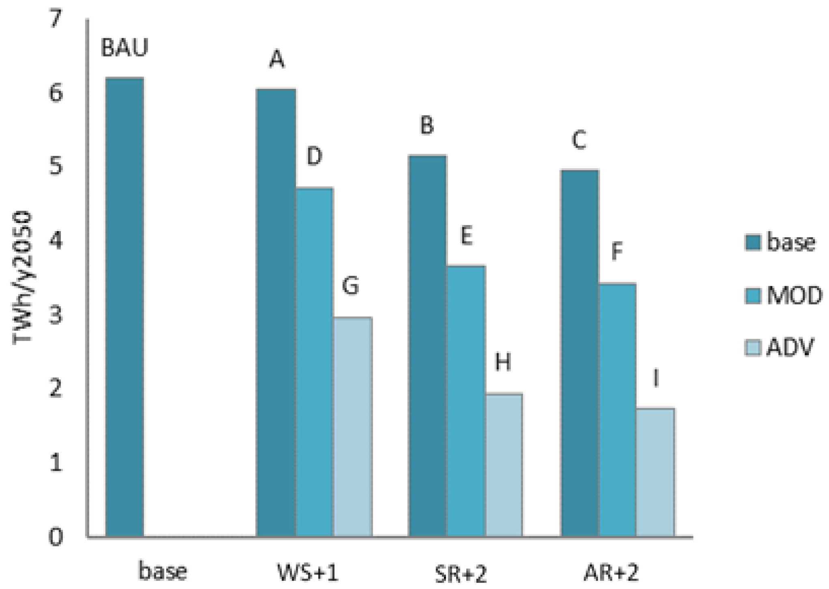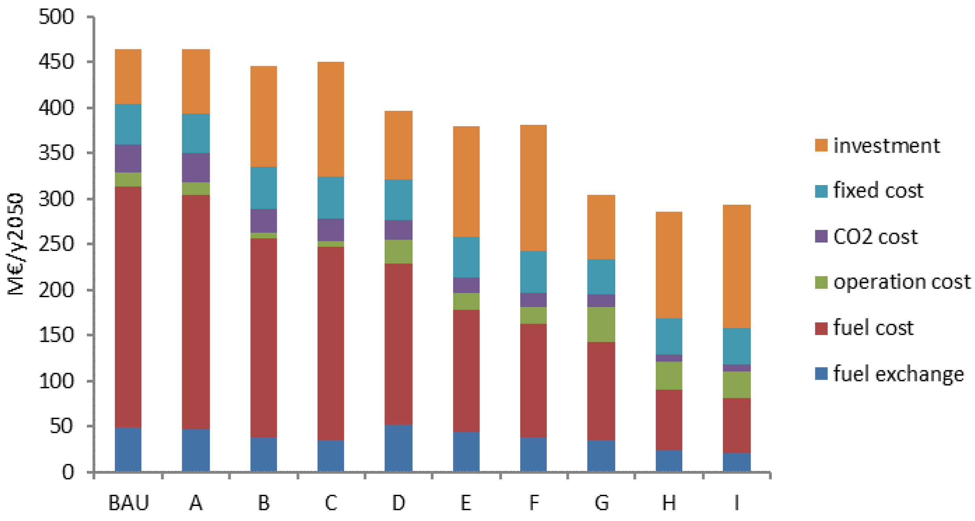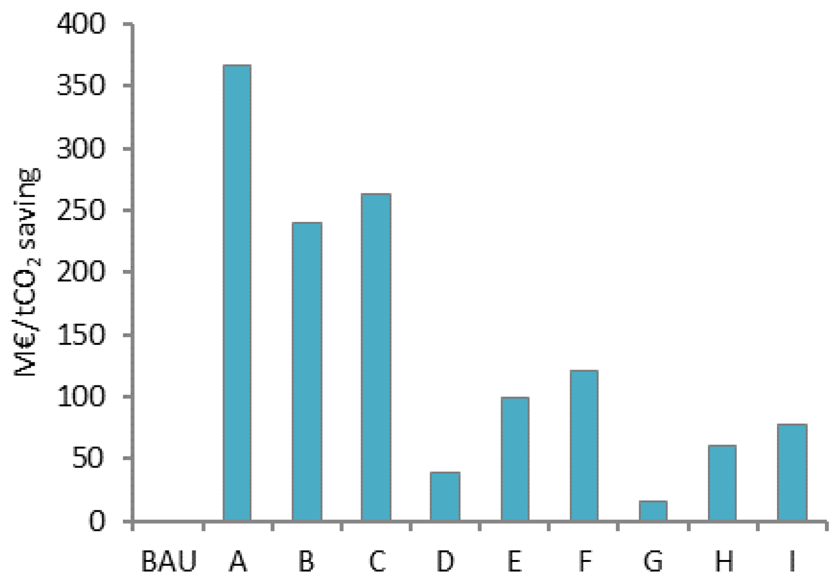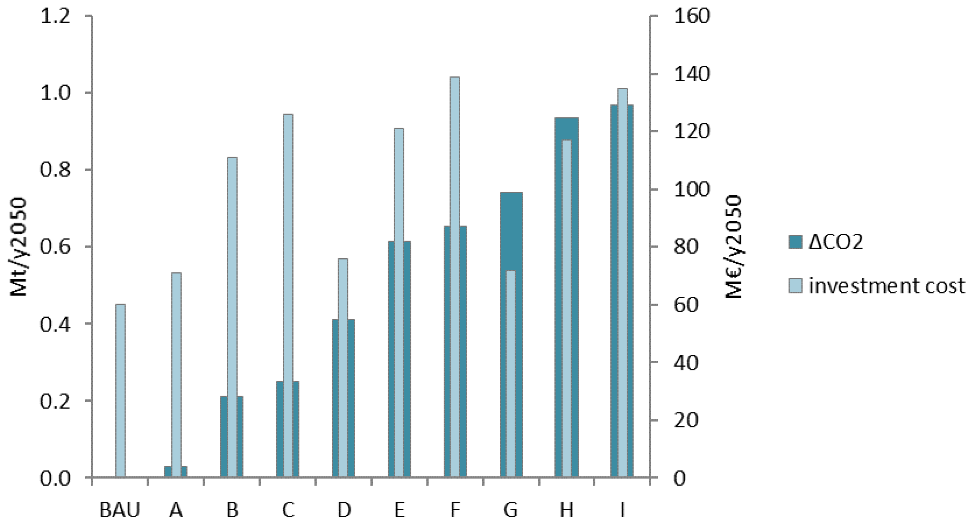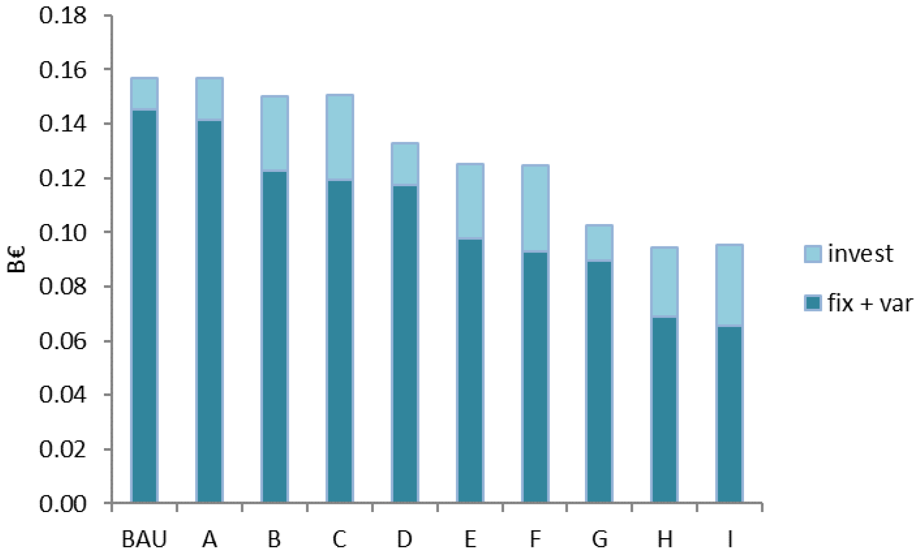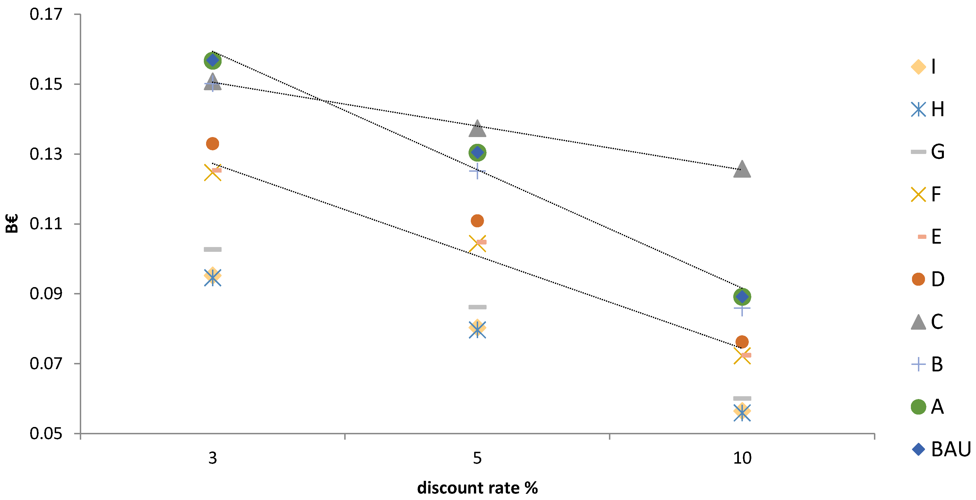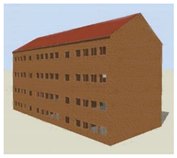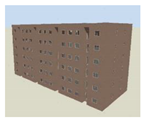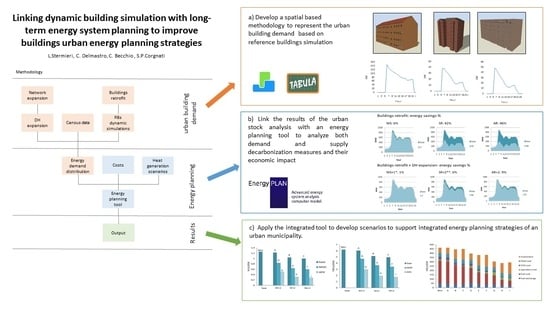During the first phase, the objective was to understand where buildings’ energy-saving interventions are a priority (high-energy/high-density areas) and which level of the retrofit intervention can be reasonably pursued. Achieving this type of detail required the use of a dynamic simulation software to analyze the impact of different energy saving measures on heat consumptions. To analyze the built environment, the authors introduced the widely adopted concept of a “reference building” (RB). RBs are ‘‘buildings characterized by and representative of their functionality and geographic location, including in- door and outdoor climate conditions” [
6]. Simulating a RB requires a lot of data, especially when referring to dynamic simulation [
31], usually difficult to find at an urban scale. The international project Typology Approach for Building Stock Energy Assessment (TABULA), 2009–2012, aimed to define European building typologies [
32], providing a robust dataset of reference buildings in European countries, including the ones diffused in North Italy. The data from the TABULA project represented a valid support for this analysis.
3.1. Dynamic Building Simulation and Total Heat Consumption
Turin has 36,158 residential and occupied buildings according to census data, which are subdivided into eight construction classes and four building types (
Figure 2).
In Turin, almost 96% of buildings were built before 1980, 40% of them are apartment blocks (ABs) and 28% are multifamily houses (MF) (
Figure 3). District heating is connected to buildings with a heated volume higher than 2500 m
3 [
33], so mostly to AB and MF. For this reason, in this study the chosen reference buildings were apartment blocks belonging to the three most frequent construction periods: ABs built from 1945 to 1960, ABs from 1961 to 1975, and ABs from 1976 to 1990.
For each census section, census data provided information about the number of buildings, in turn separated into four building typologies (AB: apartment block; MF: multi-family; TH: terraced house; SF: single family) and in three age classes (pre-1980, post-1980, post-2005). Also, information about gross heated volume and net surface area were connected to these data.
With the support of GEOPORTALE of Turin [
34] it was possible to consult the map with census sections of the city; in this way it was possible to connect territorial distribution of buildings with information about building typologies and construction periods. Considering, for each construction period, a uniform distribution in the city, it was possible to further subdivide census data, and for each section, the number of buildings comparable to the three reference buildings was calculated. Volumes connected to DH were identified, and 30.7 Mm
3 of them could be represented with RBs, in particular: 14.1 Mm
3 belonged to AB 1945–1960, 10.5 Mm
3 to AB 1961–1975, and 6.1 Mm
3 to AB 1976–1990. This subdivision demonstrates the correct choice of reference buildings, because 54% of volumes connected to DH were associable with analyzed buildings.
To evaluate a possible network expansion in relation with energy savings measures, another 43 Mm
3 were analyzed, considering previous literature and assuming that zones near the river were considered not connectable [
33]. Of these, 19.5 Mm
3 connectable were represented by RBs: 9 Mm
3 to AB 1945–1960, 6.5 Mm
3 to AB 1961–1975, and 4 Mm
3 to 1975–1990 (
Table 1). These 19.5 Mm
3, considered as individual heating buildings in the base scenario, will be gradually connected to DH in future scenarios.
The TABULA project supported the association of thermal characteristics to every RB. The project presented a matrix with 32 different types of building [
35,
36], and a schedule for each of them containing the heated volume, the floor area, the number of apartments, the number of floors, the surface to volume ratio (S/V), the construction materials with total U-values, energy systems with their energy efficiency, and heat consumption result from steady-state calculation. Other information, such as building shape or number of windows, were derived by author assumptions and set the basis for the following reference building dynamic simulations.
Stratigraphies were hypothesized for roof, floor, and walls (two types of wall were simulated for each RB). A lower insulation was performed, as requested in TABULA (U ≈ 0.8 W/m
2K), and material data and thermo-physical properties were taken from the Italian National Unification (UNI) standards UNI 10355 and UNI 10351 [
37], while for resistances the reference norm was UNI 6946 [
38]. All structures neighboring with nonheated zones, as suggested in UNI 6946, provided a superficial resistance equal to the internal superficial resistance for each side. A building layout was created starting from available data of floor area, gross volume of building, and compactness (S/V). RB simulations were performed by DesignBuilder software, a graphic interface based on EnergyPlus™, a building energy simulation program used to model both energy consumption and water used in buildings [
39]. Heat energy requirement was calculated following TABULA indications and procedures reported in UNI part one [
40], in this way, simulations results could be compared to TABULA results (
Table 2), where the difference in energy requirement between the two models was in the order of 1% for each RBs.
These simulations calculated only the space heat requirements, the “useful energy”, while information about energy system typologies and the relative energy efficiencies were further inserted as input data in the energy planning tool.
The energy analysis performed under the previous assumptions is called “standard” evaluation, but to take in care occupant behavior, the intermittency of heating and the operating schedules of electrical equipment, it was necessary to relax the assumption made following the normative in previous simulation. In literature, several studies have considered the influence of occupant behavior on heat consumption [
41,
42]. In this paper this argument is not stressed, since the aim was to use reference building to simulate the entire built environment of the city, therefore taking into account a representative occupant behavior pattern. Internal gains as internal light, electrical equipment, and people were aggregated with a single operating schedule, called “internal gain schedule”. Hourly profile of the schedule was extrapolated from UNI 11300 part 1 [
40], this was done in order to have a reliable hourly profile.
The simulation results showed a heat requirement of 160 kWh/m2/y for AB 1945–1960, 136 kWh/m2/y for AB 1961–1975, and 66 kWh/m2/y for AB 1976–1990.
The hourly simulation provided for each RB (
Appendix B) has been normalized with gross heated volume of RB, as done in [
43], and then multiplied for respective volumes (
Table 1), creating the total heat profile 60% of the total DH heat demand.
To identify necessary retrofit interventions to comply with new energy efficiency requirements, the authors referred to the environmental energy appendix of building regulation of Turin [
44]. In the
Appendix A, two restriction levels to thermal insulation are described: the first level is about prescriptive limits, while the second one concerns incentive requirements (an economic incentive is settled for the buildings that satisfy a higher thermal insulation to further minimize the energy consumption). Heat loads can be reduced using materials with a low thermal transmittance; it is important to define a global strategy for building thermal insulation choosing a correct insulation material and relative thickness (insulation materials chosen related to prospect 2 in UNI:2015 [
37], for hygrometric properties the reference was UNI:2008 prospect 4 [
45]). It was assumed also that thermal bridges were corrected by retrofit measures.
Three scenarios were created to analyze the energy savings potential in buildings (
Table 3):
- -
Scenario WS: substitution of windows (U = 1.20 W/W, g,gl = 0.30)
- -
Scenario SR (standard renovation): all building envelopes are insulated according to transmittance limits in Level 1 [
39]
- -
Scenario AR (advance renovation): all building envelopes are insulated according to transmittance limits in Level 2 [
39]
The WS scenario allows the possibility of reaching a 10% of energy savings with respect to base scenario, 80% with the SR, and 88% with AR, considering the application of the energy saving interventions to all the volume connected to DH represented by the RBs (30.7 Mm3).
3.2. Modeling District Heat Hourly Profiles
As a second step, the estimated total heat consumption needed to be calibrated to match the urban energy balance allocated to space heating and district heat production. At first, local district heat production was characterized. By analyzing DH real operational data for the years 2012, 2013, and 2014, average heat losses in the network resulted equal to 10% of total heat production. For district heated buildings, the DH quota dedicated to domestic hot water (DHW) was derived by analyzing the summer load; in particular, the average profile of a summer day (in which the heating systems are off according to the Italian normative) was extrapolated from DH real data and chosen as reference for DHW needs and assumed equal for every day of the year. The calculated DHW demand and the losses were subtracted from the total DH demand. By doing this, the remaining DH heat consumption could be compared to the heat profile created through RB simulations (
Figure 4).
Although considering standard values comports uncertainties because both internal loads and infiltration rates are largely influenced by the occupant’s behavior (they can vary from building to building, but also from floors of the same building), as analyzed in [
46], using a dynamic simulation tool is the best solution for taking into consideration occupant’s behavior.
Figure 4 validates the results from the reference building simulation, with the simulated heat profile (blue line) being almost 60% of the total DH profile (red line).
Building volumes not connected to DH were considered heated by individual boilers, and with the same method heat profiles were created. Retrofit actions (WS, SR, AR) were gradually analyzed in the same way, and different heat load profiles were compared to DH real data (
Figure 5).
The decrease of heat consumption comporting an increase in heat loss was determined according to Equation (1) [
47]. This equation for the estimation of heat losses was previously applied to the same network as in [
26,
28,
48].
in which y = loss (%) and x = linear heat density in MWh/m.
Considering 500 km of pipelines, linear density and the correlated heat losses were calculated for each building’s energy saving scenario. In the year 2017, the linear density was equal to 3.5 MWh/m, and it decreased in each scenario. With a line density lower than 2 MWh/m, heat losses were considered too high and the DH network became not convenient. SR and AR scenarios provided a linear density lower than 2 MWh/m, which means 15% of heat loss—to increase the linear density up to 2 MWh/m, network expansions scenarios were associated with retrofit measures for each scenario. For the WS scenario, a lower network expansion was considered, equal to 2.9 Mm
3, and for SR and AR a higher expansion was supposed, equal to 19.5 Mm
3 (the remaining volume of all buildings with individual heating). This kept the linear density higher than 3 MWh/m in each scenario, and maximum heat losses were in the order of 13%. The heat losses were added to the heat profile consumption of DH and individual buildings and, together with DHW consumption, the heat load profile as input for thermal plant was created (
Figure 5).
3.4. Global Cost Analysis
The total annual cost provided by EnergyPLAN (according to Equation (2), as reported in [
50]) related to a single year in which all investments were supposed to be applied. In this way, it was possible to compare different annual costs provided from different energy efficiency investments, to understand which is the most profitable solution among the considered options.
with C
invest = investment costs; i = interest; n = lifetime.
Each investment with a different lifetime could therefore be compared as an equivalent annual cost. Total annual costs (M€/yref) were therefore derived by summing Ainves with fixed and variable annual costs.
To analyze the global cost of each scenario, according to a more realistic distribution of the investment along the timeline, the methodology in [
28] and in [
14] was followed: a time period horizon was defined (2017–2050) and divided into 3 period steps (2017–2025, 2025–2035, 2035–2050).
The renovation rate of buildings was set equal to 3% for each year starting from 2018, while DH expansion was planned with a year rate of 4% starting in 2025 (
Table 4). Investments in thermal plants were planned according to the end-life of each system based on starting year [
51,
52], as explained in
Table 5.
Building renovation rate and DH expansion rate were used to create a heat distribution demand for DH and individual buildings for each time step. Time periods were simulated considering a linear CO
2 cost and natural gas cost evolution, as explained in
Section 3.5.
Variable annual costs and fixed annual costs for the three periods were assumed considering a discount rate of 3%; a present value factor (Ri) was calculated for each mid-year of the rime periods (4, 13, 25.5), and the total discounted cost at 2017 was calculated according to Equation (3).
with C
tot = total cost discounted at 2017 level, C
inv(RB,i) = investment cost for building retrofit on period i, C
inv(dh,i) = investment cost on DH expansion and heat supply on period i, C
fix and C
var = fixed and variable costs (€/y) on period i provide from EnergyPLAN, t = years in period I, R(i)= present value factor for mid-year of each time step.
3.5. Heat Supply Scenario
The existing synergy between district heating expansion and buildings’ energy retrofit interventions has been demonstrated in several studies [
19,
20,
28]. The production of heat in the DH system is possible through several options: renewable energies (e.g., solar and geothermal), heat pumps, conventional fossil fuels, or even by exploiting waste heat from industrial processes. Taking into account the current heat generation mix of the Turin DH system (more than 90% heat production based on gas cogeneration plants), this study focused its attention on combined heat and power (CHP) technologies and on the integration of large-scale heat pumps and storage. Two scenarios were analyzed, according to [
28], considering already planned power plant installation (biomass CHP) and commercial available capacities. In future scenarios, CHP plants could operate to balance the electricity needs of heat pump.
- -
MOD: moderate scenario, decommission of 260 MWth of natural gas CHP in 2030, replaced by 105 MWth of heat pump, 106 MWth of biomass CHP, and 150 MW of natural gas CHP.
- -
ADV: advanced scenario, decommission of 260 MW of natural gas CHP, replaced by 250 MWth of heat pump, 106 MWth of biomass CHP, and 530 MW of daily thermal storage.
Biomass CHP was chosen considering the huge availability of biomass, given that the city of Turin is close to the mountain communities, though an analysis on local emissions should be explored.
To compare the proposed demand–supply options with a scenario reflecting current trends, a business as usual (BAU) scenario was considered (any change in heat consumption and production). This scenario was used as a reference to be compared with the other simulations in terms of energy savings, total primary energy supply (TPES), CO
2 emissions, and total annual cost for year 2050. In the BAU scenario, costs for maintenance and replacement of current power plants after the end of their technical lifetime and power plant investment costs were considered, while change in fuel prices and CO
2 price were considered following the same assumptions as the ones made in the Stratego project [
22], assumed equally suitable for an Italian context. A linear growth was considered for the carbon price in the scenario timeline, starting with the assumption of a carbon price equal to 6 €/tCO
2 in 2017, as reported in [
53], and an optimistic carbon price of 25 €/tCO
2 for 2050, following the hypothesis made on Heat Roadmap 2050, in which a price of 20–30 €/tCO
2 is expected. By combining scenarios on retrofit measures with scenarios on heat generation, different integrated scenarios were created up to 2050 (
Table 6).
Hourly consumption profiles obtained for individual buildings in the previous section were used as input in EnergyPLAN for describing the future evolution of the heat demand, starting from the current DH real profile provided by the local utility assumed as reference for the scenario BAU. Individual heating systems were considered as supplied by natural gas boilers with an average efficiency of 0.85. Each cost was introduced in the base year simulation for 2017, and a technical optimization (optimizing capacity sizing and energy use) was performed.
The final heat demand (district heated buildings plus individual heating) was 2.65 TWh/y, 1.99 TWh/y for DH and 0.66 TWh/y for individual heating (19.5 Mm3). DH demand was supplied by natural gas CHP (1.93 TWh/y) and natural gas boilers (0.06 TWh/y). Total primary energy supply (TPES) was equal to 6.19 TWh/y, disaggregated into 5.41 TWh/y for CHP + boilers and 0.78 TWh/y for individual heating. The primary energy supply was calculated as the fuel consumptions needed from the energy technologies to satisfy the energy demand of the system. The fuel consumption of the plants was calculated by the model considering technologies’ efficiencies. CO2 emissions were 1.250 Mt, and total annual cost (including investment cost, fixed and variable cost, fuel cost, and carbon price) was 295 M€/y.
Three different buildings retrofit scenarios with two different levels of DH expansion options were compared for three different heat supply mixes (
Table 7).
The scenarios A, B, and C consider the same supply configuration as the BAU scenario, integrating 3 different level of building retrofit. The introduction of a biomass CHP and heat pump (HP) of the MOD heat supply scenario correlated with the building retrofits in scenarios D (windows substitution), E (standard renovation), and F (advanced renovation). The same retrofits were considered for scenarios G, H, and I, together with ADV heat supply scenarios.
As first analysis, the total annual cost of these scenarios was analyzed for the timeline 2017–2050 according to Equation (3).
