Abstract
The Stockholm Public Library was realized in two distinct phases of construction in the 1920s and early 1930s, and remains a well-known work in twentieth-century architecture, with a heritage status today. While previous studies have focused on the library’s architectural design, particularly its lighting, acoustics were also an important aspect of the building’s design and construction. This study marks the first detailed investigation of the library’s architectural acoustics, with a suite of standard measurements performed to assess and characterize the library’s historical room and building acoustics. Reverberation time measurements in the library’s reading rooms yielded results of about 1.5–2 s for frequencies associated with speech. A significantly longer reverberation time of 5–6 s was measured in the library’s central rotunda, confirming a prominent acoustic issue in the library, where appropriate heritage discussions are needed in the future as the library undergoes a major renovation in the coming years. A comparison of the measured airborne and impact sound insulation of the 1920s and 1930s reading room ceilings also yielded interesting results. While the materials in library’s two construction periods are notably different, the airborne sound insulation performance of the 1920s and 1930s floors or ceilings was comparable and in line with contemporary standards. Impact sound insulation results from the 1920s and 1930s floors, however, differed significantly, with the latter displaying a relatively poor performance. Flanking transmission effects related to historical construction details and deviations from archival plans were investigated and discussed. This work emphasizes the practical and academic importance of conducting on-site measurements, and the close mutual development of modern architecture, construction, and architectural acoustics.
1. Introduction
The development of modern architecture and modern architectural acoustics occurred in parallel during the twentieth century, with the two fields closely influencing each other. Today, acoustics continues to be a topic widely acknowledged as an important design aspect of many types of buildings, which can affect our experience of spaces, productivity, and ability to concentrate, and the overall social environment of an interior. Yet, as previous studies have suggested, architectural acoustics remains a highly technical, and, at the same time, deeply mystical subject for both building occupants and building designers such as architects and engineers [1]. For centuries, architects and engineers have developed various visual aids and graphical techniques in attempts to simplify and visually represent important acoustic effects, especially during a design process [2,3,4]. This approach has continued throughout the modern architectural movement of the twentieth century with several notable examples involving either drawings or scaled physical models [1,3,4,5,6,7,8]. In turn, recent historical acoustics studies in the architectural discourse [9] have, for the most part, focused on room acoustics and the visible features of interior spaces, often using the available visual materials produced by architects or engineers. Only a few recent architectural studies, such as those by Fischer [7,10] and Clarke [4], have considered what Sabine [11] described as the second problem of architectural acoustics, namely, building acoustics and how sound or noise is transmitted or insulated between different areas or rooms of a building.
Within the growing field of historical acoustics, previous work dealing with historical buildings has similarly dealt almost exclusively with room acoustics [12]. Only a few acoustics studies can be found on the impact sound insulation [13,14] or flanking transmission [15] of historical floors. Rather than relying on archival documents and plans, however, acousticians examining historical buildings typically use on-site measurements or acoustic simulations, or both [16]. For example, studies have frequently investigated the acoustics of performance spaces, such as theatres [17,18,19], opera houses [20], or concert halls [21], or spaces for religious activities such as churches [22], cathedrals [23,24,25], mosques [26], and temples [27]. Room acoustics are paramount in these building types, with previous work typically examining background noise, reverberation time, and detailed objective acoustic parameters for music or speech such as clarity (C50), speech transmission index (STI), and early decay time (EDT). These studies have often investigated complex acoustic phenomena in historical environments, and in doing so, have established new insights and knowledge focused on historical room acoustics.
Libraries, on the other hand, and especially historical libraries, designed with quiet reading rooms rather than spaces for performance or speech communication, represent a distinct building type and a unique acoustic environment. Considerations of both room acoustics and building acoustics are typically needed for historical libraries, where either of these aspects can play a significant role. Although there are relatively few studies to be found on library acoustics in the literature, previous research on this specific subject has commonly focused on contemporary library examples [28,29,30,31,32,33,34,35], or frequently employ a more qualitative soundscape approach [36,37,38,39,40]. The acoustics of historical libraries have not yet been systematically researched or closely examined. One reason for this lack of consideration may be the challenge of investigating historical building acoustics in general. On-site measurements or simulations and the interpretation of the results can be strongly influenced by historical construction details, which are often not well known or even documented. Furthermore, archival plans can often be missing or unrepresentative of the actual as-built features of a particular building wall or floor structure. The present study, therefore, makes a novel contribution to the field of historical acoustics with a more holistic approach, investigating both the building and room acoustics of one of the most important libraries in the history of twentieth-century architecture.
2. Architecture and Background of the Stockholm Public Library
The Stockholm Public Library is widely considered as a landmark work of architecture, with national heritage status and protection today [41] (Figure 1). The library was originally designed from 1919 to 1925 by one of Sweden’s most well-known architects, Erik Gunnar Asplund, and many aspects of the building’s architecture have already been addressed in the previous literature, especially in relation to lighting [42,43,44,45,46,47,48,49,50]. But, quiet reading rooms (Figure 2) with open shelves for direct access to books and individual study spaces were an essential part of the library’s design, and the acoustics of the library have not yet been studied. Furthermore, it is critical to understand how the library was realized in two separate construction periods: first from 1925 to 1928, with the completion of the building’s central rotunda and three perimeter wings and reading rooms; and second, from 1931 to 1932 with the building’s final western wing and reading room. Table 1 gives a brief overview of the volumes and main features of the library’s central rotunda and the reading rooms that are investigated in this study. The Stockholm Public Library represents an important example of architecture, construction, and historical acoustics from both the 1920s and 1930s, and a study of its architectural acoustics is of both practical and academic importance.
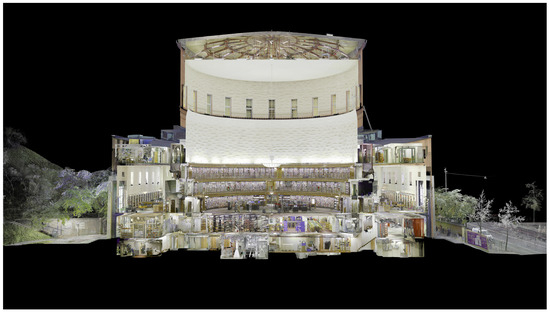
Figure 1.
A perspective section through a 3D point cloud model of the Stockholm Public Library, showing the taller central rotunda, and the surrounding reading rooms with offices directly above around the perimeter of the building. Image by P. Fleming and P. Mill, used with permission.

Figure 2.
Interior photographs of the Stockholm Public Library’s reading rooms (Facksal) 1, 3, and 4. Images by P. Fleming, F. Covre, and M. Rovira Torres, respectively, used with permission.

Table 1.
Descriptions of the Stockholm Public Library’s central rotunda and the reading rooms investigated in this study. Note that linoleum flooring is present throughout. Reading rooms 2 and 5 are symmetrical to reading rooms 4 and 1, respectively, and therefore were not examined.
Despite the library’s two construction periods being separated by only a few years, the techniques and materials from each period are notably distinct, especially in relation to the building’s acoustics [51]. While very few archival plans were saved from the initial 1920s construction period, Asplund’s published writing in 1928, at the time of the building’s opening, highlighted the use of cork as an acoustic insulation material between the library’s main stair and supporting walls [52]. Moreover, the library’s original construction specifications from 1924 [53] similarly note the intended use of Cabot’s Quilt or eelgrass insulation as an acoustic material in the building’s walls and possibly in its floors as well. While a detailed history of the development of acoustic insulation materials is beyond the scope of the present study, these materials were commonly used throughout America and Europe in the 1920s when the library was originally designed and built [54]. Although it has not yet been possible to verify or document these construction details or insulation materials in the library’s 1920s construction, they differ from those planned in the library’s later period of construction in the early 1930s.
The limited archival plans available from the library’s 1931–32 construction tell a different story compared to the archival documents from the 1920s. In the 1930s construction period, the well-known Swedish engineer Henrik Kreüger and his office specified relatively new materials that were only recently patented [51], including for use in so-called ‘sound-proof floors’ [55]. Rather than Cabot’s Quilt, the library’s floors built in 1931–32 included Solomite panels of compressed straw as acoustic insulation, with air-cured, cast-in-situ aerated concrete as a fill material directly above this Solomite insulation layer in the floor section (Figure 3). As a professor at the Royal Institute of Technology (KTH) in Stockholm, Kreüger further published two journal articles on building acoustics in 1924 and 1927, highlighting the state-of-the-art understanding of the field at that time in Sweden [56,57]. At first glance, the use of different construction materials in the 1931–32 construction period suggests that the building acoustics of the library’s western wing and western reading room (Facksal) 3 are likely different from the rest of the library built only a few years earlier. This study, therefore, aims to characterize these differences and better understand how the library’s historical building acoustics were influenced by novel developments in both international and local construction materials and techniques.
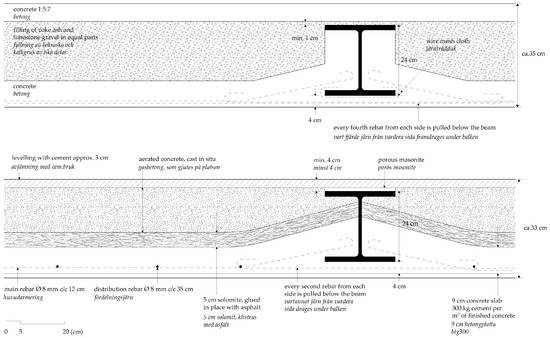
Figure 3.
Floor sections drawn from archival documents of the Stockholm Public Library, showing the planned construction during (above) 1925–28 and (below) 1931–32. Image by P. Mill, used with permission.
Today, as the library currently undergoes an extended period of maintenance and renovation, important heritage questions naturally arise that are directly related to the acoustics of the library. For instance, should a heritage library be renovated to follow contemporary standards and trends for reading rooms and their acoustics [30,36,37,58], with spaces that essentially become less quiet and less reverberant, in favor of offering more acoustic comfort, or even more dynamic, social, and collaborative environments? While user expectations may somewhat differ for historical libraries in comparison to contemporary ones [35], the former are still under immense pressure to continually adapt to new developments in media and technology and emerging social trends [59]. In the specific case of the Stockholm Public Library, possible alterations of the library’s reading rooms’ walls and ceiling are quite limited due to their heritage status. In contrast, the ceiling of the rotunda is an interior surface with less strict protection and is more open to renovation efforts and possible acoustic alterations. But before the previous renovation question can be answered or even discussed by practitioners, we first need to understand the current state of a library’s room and building acoustics. Through a series of on-site measurements performed in accordance with current international acoustic standards, this study marks the first detailed investigation of the Stockholm Public Library’s architectural acoustics. Finally, this work outlines a new multidisciplinary area of study across the more familiar fields of architectural history, historical construction, and historical acoustics.
3. Materials and Methods
This work begins by first characterizing the basic room acoustics of the Stockholm Public Library’s central rotunda and reading rooms (Figure 2 and Figure 3 and Table 1). The background noise and reverberation times of these spaces were measured according to the international standard (ISO) 3382-2:2008 for ordinary rooms [60]. While these rooms were originally designed as quiet reading spaces, with open bookshelves to allow anyone direct access to knowledge without having to speak to a librarian to retrieve a book, only a preliminary consideration of speech communication and STI is given in this study. Further measurements and analyses related to speech intelligibility remain open as an area for future work. Measurements of the library’s background noise and reverberation time, together with those related to airborne and impact sound insulation, were performed over the course of several nights from December 2022 until November 2023, from approximately 22:00 to 03:00 during each measurement campaign. Although representative daytime background noise measurements were also of interest, they could not be arranged due to the relatively loud, ongoing renovation work inside the library, and due to privacy concerns of the library visitors.
Figure 4a shows a scaled plan of the library’s first floor at the rotunda and reading room level, with all measurement source (S1, S2, T1, T2, etc.) and receiver positions (1, 2, 3, etc.) similarly drawn to scale. For further clarity, Table 2 lists the specific receiver positions for each respective source position. For reverberation time measurements, an interrupted broadband white noise signal was created with Brüel & Kjær (Nærum, Denmark) acoustics equipment, including a Type 4293-L omnidirectional sound source and Type 2734-B power amplifier, and measurements with a Type 2270 sound level meter. The sound level meter was calibrated both before and after each series of measurements to confirm accurate results. While the nightly testing schedule ensured the building was completely unoccupied, unwanted background noise from the nearby metro line, surrounding urban activities, and traffic of the city could still be perceived during testing. While background noise from the general urban setting of the library could not be limited or reduced, measurements were timed to avoid the intermittent and noticeable low-frequency noise from the nearby metro line.
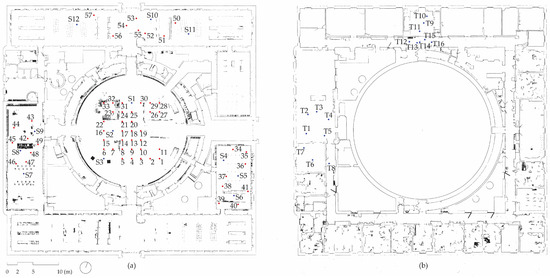
Figure 4.
Plans of the Stockholm Public Library’s (a) rotunda and reading room level and (b) upper office level, showing source and receiver positions for background noise, reverberation time, and impact insulation measurements.

Table 2.
Specific source and receiver combinations used during measurements.
The airborne and impact sound insulation of the floor of the library’s upper office level, located directly above the main reading rooms, were conducted in accordance with ISO standards 16283-1:2014 and 16283-2:2020, respectively [61,62]. For airborne sound insulation tests, the same acoustics equipment already noted was used throughout. For impact sound insulation measurements, a Brüel & Kjær (Nærum, Denmark) Type 3207 tapping machine served as a noise source according to the relevant ISO standard, with locations on the upper office level floor shown in Figure 4b. Likewise, Figure 5 shows the plans of the library’s reading room and upper office levels, with the source and receiver measurement locations for airborne sound insulation testing. For the measurement locations inside the reading rooms, the same reverberation time results were used for both airborne and impact sound insulation measurements. Rather than repeating the reverberation time measurements, the sound level meter’s Building Acoustics Type BZ-7228 software (version 4.7.6) could readily reuse the reverberation time results from one investigation to another. In all cases, raw measurement data were simultaneously recorded as basic audio wav files using the sound level meter’s Type BZ-7226 software (version 4.7.6). These recordings are available together with the general measurement files upon request.

Figure 5.
Plans of the Stockholm Public Library’s (a) rotunda and reading room level and (b) upper office level, showing source and receiver positions for background noise and airborne insulation measurements.
As the library’s historical floors are anisotropic with non-uniform properties, ground-penetrating radar (GPR) measurements from the author’s earlier work [51] were used to locate the primary steel beams in the upper office level floors or reading room ceilings of the library. The previous GPR measurements confirmed that steel beams are spaced approximately every 1.65 m along the length of the reading room ceilings. As shown in Figure 3, the ceiling or floor sections feature a typical 9 cm thick, lower reinforced concrete slab between the beams. This basic structure was consistent throughout the two historical construction phases of the library, while the subsequent fill materials and insulation layers differed, as noted earlier. An exposed area of the 1931–32 floor on the upper office level of the library, revealed during the course of the ongoing renovation work, confirmed the construction materials from the limited archival plans and the accuracy of the previous ground-penetrating radar data [51]. A comparable area of exposed floor structure has not yet been seen or documented in the 1925–28 sections of the library, leaving us with only the GPR data as reliable, although unconfirmed, measurements for the older areas of the library. In light of the library’s anisotropic historical floor structure, tapping machine positions with an orientation of 45 degrees with respect to the beam direction were followed throughout, according to the ISO 16283-2 standard [62]. As discussed later on, additional attention was paid especially to flanking transmission through the steel beams of the library’s historical floor and ceiling structures.
4. Results
4.1. Room Acoustics: Background Noise and Reverberation
Background noise measured in the rotunda at positions 16–19 (Figure 4a) over intervals of 30 s resulted in overall sound pressure levels of 35.6 dBA and 50.1 dBC. Figure 6 shows the frequency spectrum of the combined measurements. Although not shown, these background noise measurements in the rotunda also included a high-frequency noise component in the 16 kHz and 20 kHz one-third octave bands. This high-frequency noise could not be subjectively perceived at the time of conducting measurements in the library, but can still be heard in amplified recordings of the measurements and was likely caused by electronic equipment inside the rotunda. In the library’s reading rooms, similar overall background noise levels were also measured during both impact and airborne transmission tests. Figure 7 shows the background noise frequency spectra for these reading room measurements. The small, southeastern reading room 1 featured the lowest background noise levels. Background noise levels in the medium-sized, western reading room 3, and largest, northern reading room 4, were slightly higher, as expected, due to their closer proximity to the busy Odengaten street on the north side of the library building. As previously noted, the urban traffic noise from the surrounding streets outside the library was subjectively deemed as the main source of background noise during nightly testing. While background noise measurements were not feasible or permissible during the day when the library is open to the public, it is expected that daytime exterior sources are even further pronounced when more people and traffic are active around the lively urban area surrounding the library. Although such exterior noise sources may help to partially mask the perception of interior sources, this exterior noise was unavoidable for subsequent measurements in the unoccupied building. In a few limited cases, this situation led to relatively high levels of low-frequency background noise while performing subsequent reverberation time measurements.
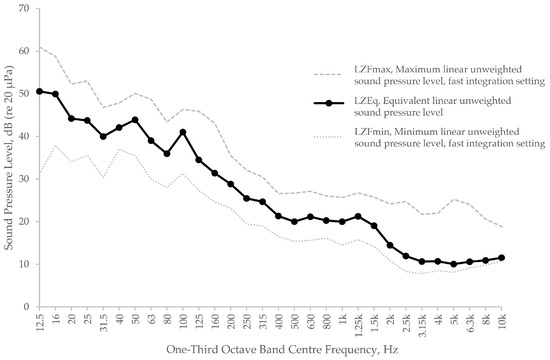
Figure 6.
Rotunda background noise frequency spectrum.

Figure 7.
Background noise frequency spectra of the southeastern, western, and northern reading rooms 1, 3, and 4, respectively.
Measurements of the reverberation time inside the library’s central rotunda yielded results of around 5–6 s for the frequencies commonly associated with speech, between the 400 Hz and 1.6 kHz one-third octave bands (Figure 8). The measurements also displayed a noticeable reduction to about 4.5 s for the reverberation time in the low-frequency range of 160–250 Hz. While the absorption of the rotunda’s walls and ceiling of lime render and its linoleum floor on concrete are relatively constant with respect to frequency, the reason for this reduction is not known with certainty. Recent renovation work, however, has revealed a relatively large air-backed cavity around the entire perimeter of the rotunda wall surface, where the wall curves inward, away from the rotunda’s main masonry wall, and transitions to the base of the upper clerestory windows [51]. Previous acoustic research has shown that band-limited sound absorption in a similar low-frequency range is a characteristic of such cavity-backed membrane surfaces [63]. On the other hand, at higher frequencies above 4 kHz, the dissipative properties of air become dominant and gradually shorten the rotunda’s reverberation time, as expected due to the large volume of the room.
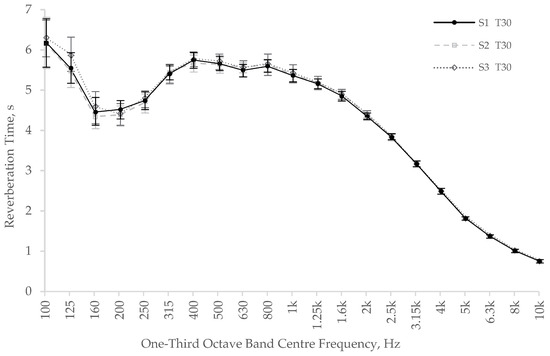
Figure 8.
Rotunda reverberation time frequency spectrum.
Figure 9 shows the spatial distributions of individual reverberation time measurements in the library’s rotunda. A 5 m critical radius is shown as a circle around each source position, based on the guidelines in the ISO 3382-2 standard [60]. While a distinct flutter echo and increase in loudness can be subjectively noticed from one’s footsteps when walking across the center of the rotunda, the individual reverberation time measurements overall show relatively minor variations from one location to another. In the case with source position S3 near the perimeter of the rotunda, the measured data, however, did show slightly longer reverberation times at the center of the space. This pattern most likely corresponds to the expected fundamental mode of the sound field of a typical circular hall [64]. Yet, as the rotunda’s textured, relief-like wall surface helps in scattering reflections, the effect of focused reflections from the overall circular geometry of the rotunda seems to occur only when the source and receiver positions are both localized near the center of the space. More detailed impulse response measurements and analyses, like those completed in other historical acoustics studies [65,66], are needed to investigate this effect in greater detail, including an energy analysis of the time history data. It is still important to note that this focusing effect would have been most apparent in earlier decades when the library’s main U-shaped lending desk was located directly in the center of the space. In the present day, however, there is a smaller cluster of lending desks located in the northwest quadrant of the rotunda, well away from its center, to avoid these localized acoustic issues. The excessively long reverberation time in the space, which roughly correlates to a poor STI value of 0.3 based on estimates and correlations from recent research [67], remains the primary hinderance for speech between librarians and visitors, but also a unique acoustic characteristic of the space overall.
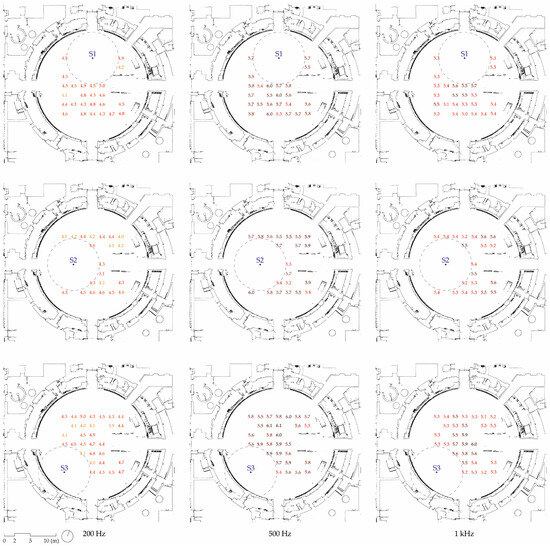
Figure 9.
Spatial distribution of the rotunda reverberation time measurements at 200 Hz, 500 Hz, and 1 kHz for source positions S1, S2, and S3. Increasing colour darkness of the individual measurements corresponds to increasingly longer measured reverberation times.
In contrast to the long reverberation time inside the rotunda, measurements from the library’s reading rooms (Figure 10) showed much lower results. In both the smallest, southeastern reading room 1 and largest, northern reading room 4, reverberation times of about 2 s were measured for the 400 Hz–1.6 kHz frequency range. This result is somewhat expected as these two reading rooms were designed and constructed in the 1920s with the same materials. They are also proportionally quite similar when comparing their overall volumes with the areas of their windows and bookshelves. In contrast, the reverberation time of the medium-sized, 1931–32 western reading room 3 was slightly reduced at 1.5 s across a wider frequency range. This reading room features noticeably more window area relative to its volume than in the older reading rooms from the 1920s; the presence of a gallery level with a second level of bookshelves and proportionally more absorption surface area is likely responsible for the room’s shorter reverberation time. As this specific reading room 3 has recently been designated as an ‘active zone’ in the library, for more collaborative work and interactions, the room’s acoustic character, with a slightly lower reverberation time, is the most suitable reading room in the library for its present-day use as a more contemporary and social space.

Figure 10.
Reverberation time frequency spectra of the southeastern, western, and northern reading rooms 1, 3, and 4, respectively.
The measured reverberation times in the Stockholm Public Library overall are still quite long compared to other historical and contemporary libraries reported in the literature, especially in the case of the library’s central rotunda. For example, the similarly large Redmond Barry Reading Room in the State Library in Victoria, Australia, has the same estimated volume of 12,000 m3 as the Stockholm Public Library’s central rotunda [33]. The central atrium of the contemporary National Library of Technology in the Czech Republic, opened in 2009, also has a similar volume of 14,400 m3 [35]. Yet, these examples from the literature are both characterized by noticeably shorter reverberation times of about only 2.5 s, or half or less than that of the measured 5–6 s in the rotunda of the Stockholm Public Library. Furthermore, the overall 1.5–2 s reverberation times of the Stockholm Public Library’s reading rooms are also roughly twice as long than the recommended guidelines of 1–1.2 s for libraries in UK schools [68]. A previous acoustics study examining the 1959 Sheffield University Main Library measured even shorter reading room reverberation times of 0.3–0.4 s, although the authors noted that these values were indeed rather short [29]. While the Redmond Barry Reading Room in the previous Australian example was refurbished in 2004, it is not clear if its recently measured reverberation time reflects the original acoustical environment from its construction in 1899. Nonetheless, the Redmond Barry Reading Room still serves as a relevant example of how a large historical library space can offer a relatively comfortable acoustical environment for visitors, in line with a recent contemporary library and present-day visitor expectations.
4.2. Building Acoustics: Airborne and Impact Sound Insulation
The results for airborne sound insulation for the northern and western reading rooms are shown in Figure 11, with the relevant single number quantities and spectrum adaptation terms from ISO 717-1:2020 summarized in Table 3 [69]. For airborne insulation performance, the two different floor types from the 1920s and 1930s yield relatively similar results across the measured frequency spectrum, with weighted standardized level differences, DnT,w, of 64 and 61 dB, respectively. When considering the extended results shown in Table 3 with the standard ISO/TS 19488:2021 ratings for the acoustic classification of dwellings, the airborne results for both reading rooms are in line with the expected performance for Class B construction [70]. In comparison to contemporary construction standards, the 1920s reading rooms and 1930s western reading room, therefore, provide a good level of airborne insulation from the office spaces directly above, on the upper level of the library. Apart from their different construction materials, the slight difference between the two cases may be due to the slightly increased depth of 35 cm for the overall floor section of the 1920s construction (Figure 3), compared to the 33 cm depth of the 1930s floor.
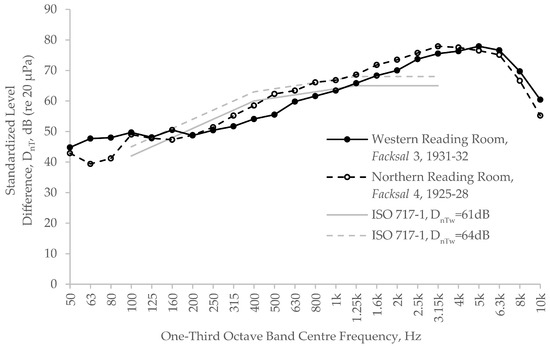
Figure 11.
Airborne sound insulation results for the ceilings above the northern and western reading rooms 4 and 3, respectively.

Table 3.
Airborne sound insultation single number quantity results and spectrum adaption terms for the ceilings above the northern and western reading rooms.
Impact sound insulation results for the library’s northern and western reading rooms are similarly shown in Figure 12. For lower frequencies below 160 Hz, the two different ceilings or floor constructions above the reading rooms display comparable performances. This result is expected considering that the overall mass, span length, and stiffness of the floors are similar despite their different (non-structural) construction materials. At the 200 Hz one-third octave band, however, the results from the 1932 ceiling construction of the western reading room 3 begin to display a noticeably higher impact sound pressure level. With increasing frequency, the difference in the standardized impact sound pressure level between the 1920s and 1930s construction becomes further pronounced, reaching a substantial difference of nearly 15 dB at 1 kHz. Based on these measured spectra, Table 4 gives the relevant single number quantities and spectrum adaptation terms from ISO 717-2:2020 [71]. These results for the impact sound insulation of the library’s reading room ceilings correspond to Class C and F for the northern and western reading rooms, respectively. As Class C denotes an acceptable standard for contemporary construction, this rating means that occupants in the library’s older 1928 reading rooms should not be disturbed by impact noise from the offices above, providing the library staff in the offices are considerate of those in the reading rooms directly below them. Class F on the other hand, is used in the relevant ISO standard for categorizing existing construction with impact sound insulation problems [70]. In the case of the library’s 1930s western reading room 3, the compressed straw and aerated concrete construction materials themselves are likely not solely to blame for this poor impact insulation performance relative to the older 1920s case. Rather, the construction details and the use of a compressed straw Solomite layer and aerated concrete fill material between the steel beams in the floor or ceiling need further consideration. As will be discussed in greater detail later, the Solomite’s potential effectiveness as an insulation layer is likely compromised by flanking transmission effects through the structure’s steel beams themselves.
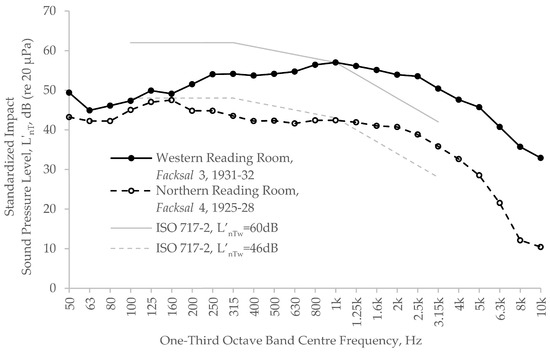
Figure 12.
Impact sound insulation results for the ceilings above the northern and western reading rooms 4 and 3, respectively.

Table 4.
Impact sound insultation single number quantity results and spectrum adaption terms for the ceilings above the northern and western reading rooms.
5. Discussion
5.1. Reverberation in the Library’s Central Rotunda
The relatively long reverberation time of 5–6 s measured in the central rotunda was identified earlier in this work as a distinct feature of the library, yet it is also an obvious hinderance to speech and communication in the building’s main center space. This measured reverberation time is also about twice as long as those reported in the literature for other libraries. Considering the historical context of the library, however, as the first large open-shelf library in Sweden, the whole concept of an open-shelf library meant that any library visitor could directly access books and knowledge from open shelves, rather than having the speak to a librarian and have a book retrieved from ‘closed’ or protected shelves or areas. The library’s interiors were designed for direct access to books and quiet study and reading spaces, rather than as rooms conducive for speech communication.
Subtle attempts to accommodate evolving user expectations and provide more acoustic comfort in the library’s central rotunda have already been made in the past. A basic mineral wool material about 50 mm in thickness was introduced in the rotunda bookshelves, on the areas of the wall behind the books themselves. It remains unclear when such measures were completed, or whether they have had any noticeable effect or improvement in lowering the rotunda’s noticeably long reverberation time. Most of the shelves are still filled with books, and this mineral wool material includes a thin outer finish layer that has been painted. A recent 2018 consulting report prepared for the City of Stockholm similarly identified this long reverberation time issue in the rotunda, based on preliminary simulations with CATT-Acoustic software (https://www.catt.se) in lieu of measurements [72]. Although the report is not publicly accessible, it noted a potential strategy of introducing acoustic absorption material on the rotunda ceiling, which could approximately reduce the rotunda reverberation by half [72]. Based on the measurements performed in this study, such a change could lead to a more moderate result of about 2.5–3 s for the rotunda’s reverberation time. This potential change would certainly alter the acoustic character of the space and likely make it more acoustically comfortable for visitors, while also raising an important heritage issue for future discussion that would include both acoustic and visual considerations. On the one hand, such measures would make the rotunda less acoustically distinct, relying less on an excessively long reverberation time to encourage silence through visitors’ own self-restraint [73]. On the other hand, alterations could somewhat improve overall communication and acoustic comfort in the space, especially for small presentations and stage performances that now currently take place in the rotunda’s southeastern quadrant. These potential acoustic alterations and benefits still need to be carefully weighed alongside a detailed proposal for the reversible introduction of absorption materials on the rotunda ceiling. The appearance and visual impact of such materials should also be considered, and in an ideal case, designed appropriately.
5.2. Impact Sound Insulation of the Western Reading Room 3
Flanking transmission was already noted as an important aspect of the impact sound insulation problem identified with the ceiling or floor above the library’s 1930s western reading room 3. Figure 13 shows the results of additional measurements with different tapping machine locations localized around or directly on top of a beam above the western reading room 3. In this case, the tapping machine location was incrementally changed by 20 cm in the direction perpendicular to the floor beams, while the receiving position of the sound level meter in the reading room below was held constant, with a location directly below the beam. In these trials, alternative secondary flanking transmission paths are also held approximately constant, such as the airborne paths through nearby elevator shafts or stairwells, or through the reading room windows and the façade of the building. The suspected primary flanking transmission path through the steel beams of the library’s floors, however, can be investigated, as the local position of the tapping machine is incrementally shifted over the top of a beam. For the 1930s construction, Figure 13 shows a local maximum in the measured equivalent sound pressure level when the tapping machine is located directly above a steel floor beam. Similar results, however, were not seen in preliminary measurements on a beam above the older 1920s northern reading room 4. While the as-built historical construction of the 1920s northern reading room 4 has not yet been physically exposed or documented, the exact construction of the library’s older floors and a more detailed explanation of their superior insulation performance against impact noise remains as an open issue for the future.
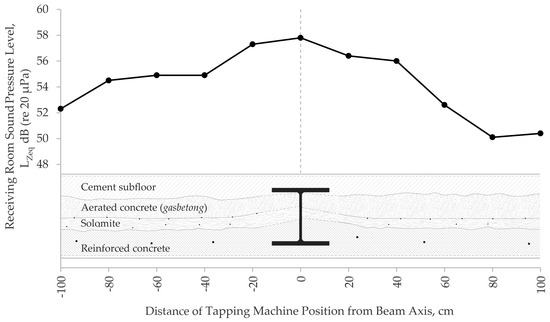
Figure 13.
Preliminary flanking transmission measurements with different localized tapping machine positions around a floor beam above the 1930s western reading room 3.
When considering the 1930s construction details shown in Figure 3, the Solomite layer of compressed straw was likely specified in the wrong place in the floor section. Specifying the Solomite as a continuous layer above the aerated concrete and above the upper flanges of the steel beams would have likely led to much better impact insulation between the upper cement subfloor and the structural beams and lower reinforced concrete slab. Furthermore, as a small area of the library’s 1930s upper floor was recently exposed and documented during the library’s ongoing renovation work, the actual floor construction above the western reading room 3 revealed a much thinner layer of aerated concrete (Figure 13) than that indicated in the details of the original construction plans (Figure 3) [51]. This as-built construction condition resulted in a considerably thicker cement subfloor, which was likely unintentionally supported more so on the upper flanges of the steel beams, and less so on the large area of aerated concrete and Solomite between the beams. Impact noise, therefore, has a clear flanking transmission path through the floor’s steel beams, effectively bypassing the Solomite insulation layer, resulting in the floor’s poor impact sound insulation performance overall. With this problem now identified, however, and the library currently planning to undergo more intensive renovation work in the coming years, there is still potential to introduce a new insulation layer and subfloor in place of the existing cement. Such measures may noticeably improve this single outstanding issue in the library’s historical building acoustics.
6. Conclusions
The on-site measurements performed in the Stockholm Public Library for this study have characterized the basic historical room acoustics of the library’s reading rooms and central rotunda according to contemporary international standards. More importantly, the airborne and impact sound insulation of the library’s 1920s and 1930s historical floor construction, directly above the northern and western reading rooms 4 and 3, respectively, have also been investigated. Room acoustic measurements confirmed results of about 1.5–2 s for the reverberation time of the library’s reading rooms, but also an extremely long reverberation time of 5–6 s in the library’s central rotunda. These reverberation times are approximately twice as long as those reported in studies of other libraries or in guidelines for contemporary libraries. While further measurements are needed to investigate flutter echo and focus effects inside the library’s circular rotunda, the results achieved so far can still begin to inform future heritage discussions for either renovating the library’s rotunda in the coming years, or preserving its historical acoustic character as it remains today. The results from airborne sound insulation measurements further showed that the library’s distinct 1920s and 1930s floor construction, above the reading rooms, offers similar performances and they are in line with contemporary construction standards. Impact sound insulation results, however, differed significantly between the 1920s and 1930s floors, with the older case offering an acceptable level of acoustic insulation in comparison to contemporary construction standards. A relatively poor impact insulation performance was confirmed for the 1930s floor construction, despite the additional presence of a special acoustic insulation layer of Solomite or compressed straw in the 1930s floor section. Detailing issues and actual construction deviations from the original construction plans are likely responsible for significant flanking transmission effects and the overall poor impact insulation performance of the library’s 1930s floors. Lastly, this issue emphasizes the close relationship and the mutually dependent development of modern architecture, architectural acoustics, and construction in the 1920s and 1930s.
Funding
This research was funded by the Swiss National Science Foundation, Ambizione grant number 193356.
Data Availability Statement
The original contributions presented in the study are included in the article; further inquiries can be directed to the corresponding author.
Acknowledgments
The City of Stockholm and the Stockholm Public Library supported this work by offering privileged access to the library at night for acoustics testing. Cecilia Svanberg, Rune Benjaminsen, Johan Sjölander, Maria Sköld Wulf, Henrik Odén, Samuel Roihjert, and Fredrik Aspe were all helpful in arranging access to the library. Discussions with collaborators and colleagues during the course of this work were always appreciated, especially with Anders Bergström, Laurent Stalder, Carlotta Darò, Petronella Mill, Marcelo Rovira Torres, and Margherita Chiozzi. Further, the constructive and supportive feedback provided by the three Acoustics reviewers during the peer-review process for this work was appreciated and helpful in improving the article overall. Lastly, this article was written in memory of Darryl Keith Stoyko (1979–2022), who was an incomparable sound and vibration engineer and always generous in sharing practical advice and knowledge.
Conflicts of Interest
The author declares no conflicts of interest. The funders had no role in the design of the study; in the collection, analyses, or interpretation of data; in the writing of the manuscript; or in the decision to publish the results.
References
- Jones, P.B.; Kang, J. Acoustic Form in the Modern Movement. Arch. Res. Q. 2003, 7, 75–85. [Google Scholar] [CrossRef][Green Version]
- Fischer, S.V. A Visual Imprint of Moving Air: Methods, Models, and Media in Architectural Sound Photography, ca. 1930. J. Soc. Arch. Hist. 2017, 76, 326–348. [Google Scholar] [CrossRef][Green Version]
- Darò, C. Lines for Listening: On Gustave Lyon’s Geometrical Approach to Acoustics. J. Archit. 2018, 23, 881–902. [Google Scholar] [CrossRef]
- Clarke, J. Echo’s Chambers: Architecture and the Idea of Acoustic Space; University of Pittsburgh Press: Pittsburgh, PA, USA, 2021; ISBN 9780822946571. [Google Scholar]
- Addis, B. A Brief History of Design Methods for Building Acoustics. In Proceedings of the Third International Congress on Construction History, Cottbus, Germany, 20–24 May 2009; pp. 1–10. [Google Scholar]
- Touloumi, O. Sound in Silence: Design and Listening Cultures in the Woodberry Poetry Room. J. Archit. 2018, 23, 1003–1029. [Google Scholar] [CrossRef]
- Fischer, S.V. Das Akustische Argument; gta Verlag: Zurich, Switzerland, 2019. [Google Scholar]
- Broyles, J.M.; Self, I.P.; Brown, N. Revisiting the Viipuri Library: Assessing Performance and Design Trade-Offs in Custom Ceiling Geometry. In Proceedings of the IASS 2022 Symposium affiliated with APCS 2022 conference Innovation·Sustainability·Legacy, Beijing, China, 19–23 September 2022; pp. 1–12. [Google Scholar]
- Fischer, S.V.; Touloumi, O. Sound Modernities: Histories of Media and Modern Architecture. J. Arch. 2018, 23, 873–880. [Google Scholar] [CrossRef]
- Fischer, S.V. Tapping Machines: Listening to Difference, 1928–1956. gta Pap. 2017, 124–134. [Google Scholar] [CrossRef]
- Sabine, W.C. Collected Papers on Acoustics; Harvard University Press: Cambridge, MA, USA, 1922. [Google Scholar]
- Aletta, F.; Kang, J. (Eds.) Historical Acoustics; MDPI: Basel, Switzerland, 2020; ISBN 9783039285266. [Google Scholar]
- Queirós, D.; Rodrigues, R.C.; Pereira, N. Historical Building Acoustical Retrofit: An Experimental Examination of Traditional Wooden Floors. Build. Acoust. 2016, 23, 181–191. [Google Scholar] [CrossRef]
- Grochowska, E.; Kaliszuk, J.; Gil, J. The Parameters of the Acoustic Insulation Capacity of a Reinforced Wooden Ceiling. MATEC Web Conf. 2018, 174, 01020. [Google Scholar] [CrossRef][Green Version]
- Rodrigues, R.C.; Queirós, D.; Caetano, E. Flanking Transmission of Airborne Sound Involving Wooden and Stone Elements in Historical Buildings. Build. Acoust. 2018, 25, 363–376. [Google Scholar] [CrossRef]
- Aletta, F.; Kang, J. Historical Acoustics: Relationships between People and Sound over Time. Acoustics 2020, 2, 128–130. [Google Scholar] [CrossRef]
- Farina, A. Acoustic Quality of Theatres: Correlations between Experimental Measures and Subjective Evaluations. Appl. Acoust. 2001, 62, 889–916. [Google Scholar] [CrossRef]
- Chourmouziadou, K.; Kang, J. Acoustic Evolution of Ancient Greek and Roman Theatres. In Proceedings of the 23rd International Congress on Sound and Vibration, Athens, Greece, 10–14 July 2016; Volume 69, pp. 514–529. [Google Scholar]
- Barkas, N. The Contribution of the Stage Design to the Acoustics of Ancient Greek Theatres. Acoustics 2019, 1, 337–353. [Google Scholar] [CrossRef]
- D’Orazio, D.; Nannini, S. Towards Italian Opera Houses: A Review of Acoustic Design in Pre-Sabine Scholars. Acoustics 2019, 1, 252–280. [Google Scholar] [CrossRef]
- Beranek, L.L. Concert Hall Acoustics: Recent Findings. J. Acoust. Soc. Am. 2016, 139, 1548–1556. [Google Scholar] [CrossRef] [PubMed]
- Đorđević, Z.; Novković, D.; Andrić, U. Archaeoacoustic Examination of Lazarica Church. Acoustics 2019, 1, 423–438. [Google Scholar] [CrossRef]
- Alonso, A.; Suárez, R.; Sendra, J.J. The Acoustics of the Choir in Spanish Cathedrals. Acoustics 2018, 1, 35–46. [Google Scholar] [CrossRef]
- Katz, B.F.G.; Weber, A. An Acoustic Survey of the Cathédrale Notre-Dame de Paris before and after the Fire of 2019. Acoustics 2020, 2, 791–802. [Google Scholar] [CrossRef]
- Álvarez-Morales, L.; Lopez, M.; Álvarez-Corbacho, Á. The Acoustic Environment of York Minster’s Chapter House. Acoustics 2020, 2, 13–36. [Google Scholar] [CrossRef]
- Gül, Z.S. Acoustical Impact of Architectonics and Material Features in the Lifespan of Two Monumental Sacred Structures. Acoustics 2019, 1, 493–516. [Google Scholar] [CrossRef]
- Warusfel, O.; Emerit, S. Assessing the Acoustics of an Ancient Egyptian Temple. In Proceedings of the 2021 Immersive and 3D Audio: From Architecture to Automotive (I3DA), Bologna, Italy, 8–10 September 2021; pp. 1–6. [Google Scholar] [CrossRef]
- Markham, B. A Survey of the Acoustical Quality of Seventeen Libraries at Princeton University. J. Acoust. Soc. Am. 2003, 114, 2316. [Google Scholar] [CrossRef]
- Kang, J.; Du, Z. Sound Field and Acoustic Comfort in Library Reading Rooms. In Proceedings of the Tenth International Congress on Sound and Vibration, Stockholm, Sweden, 7–10 July 2003; pp. 1–8. [Google Scholar]
- Markham, B. Acoustic Comfort in Libraries. In Proceedings of the 33rd International Congress and Exposition on Noise Control Engineering, Prague, Czech Republic, 22–25 August 2004; pp. 1–14. [Google Scholar]
- Rosenbaum, J.E.; Krumhansl, C.L.; Hove, M.J. Fine-Tuning the Acoustics of Libraries at Colleges and Universities. J. Acoust. Soc. Am. 2006, 119, 3401. [Google Scholar] [CrossRef]
- Markham, B. The Right Kind of Quiet. Libr. J. 2010. Available online: https://web.archive.org/web/20201019223148/https://www.libraryjournal.com/?detailStory=the-right-kind-of-quiet (accessed on 19 October 2019).
- Rajagopalan, P.; Nguyen, H.T.H.; Carre, A. Acoustic Performance of Contemporary Public Libraries: An Evaluation of Public Libraries in Melbourne, Australia. Archit. Sci. Rev. 2017, 60, 104–115. [Google Scholar] [CrossRef]
- Zamin, N.; Ajis, A.M.; Ismail, A. Space Planning Determinants to Achieve Acoustical Comfort in Libraries: A Literature Review. In Proceedings of the Virtual Go-Green: Conference and Publication (V-Go Green 2020), Bota, Malaysia, 29–30 September 2020; pp. 43–48. [Google Scholar]
- Brothánek, M.; Jandák, V.; Jiříček, O. Expectations of the Acoustic Environment in the National Library of Technology—Case Study. Appl. Acoust. 2020, 170, 107507. [Google Scholar] [CrossRef]
- Mattern, S. Resonant Texts: Sounds of the American Public Library. Senses Soc. 2015, 2, 277–302. [Google Scholar] [CrossRef]
- Xiao, J.; Aletta, F. A Soundscape Approach to Exploring Design Strategies for Acoustic Comfort in Modern Public Libraries. Noise Mapp. 2016, 3, 264–273. [Google Scholar] [CrossRef]
- Yorukoglu, P.N.D.; Kang, J. Analysing Sound Environment and Architectural Characteristics of Libraries through Indoor Soundscape Framework. Arch. Acoust. 2016, 41, 203–212. [Google Scholar] [CrossRef]
- Woo, J.; Rajagopalan, P. Soundscapes in Public Libraries. In Back to the Future: The Next 50 Years (51st International Conference of the Architectural Science Association (ANZAScA)); Schnabel, M.A., Ed.; Architectural Science Association (ANZAScA): Wellington, New Zealand, 2017; pp. 685–694. [Google Scholar]
- Siebein, G.W. The Soundscape of Twenty-First-Century Libraries. Acoust. Today 2020, 16, 57–66. [Google Scholar] [CrossRef]
- Stockholm, L. Byggnadsminnen. Available online: https://www.lansstyrelsen.se/stockholm/samhalle/kulturmiljo/byggnadsminnen.html (accessed on 5 August 2024).
- Wrede, S. The Architecture of Erik Gunnar Asplund; MIT Press: Cambridge, MA, USA, 1980. [Google Scholar]
- Jones, P.B. Gunnar Asplund; Phaidon: London, UK, 2006; ISBN 0 7148 3976 0. [Google Scholar]
- Hawkes, D. The Environmental Imagination, Technics and Poetics of the Architectural Environment; Taylor and Francis: Abingdon, UK, 2008; ISBN 9781138628984. [Google Scholar]
- Steane, M.A. Reading Light at Seinajoki, Finland, and Viano Do Castelo, Portugal. In The Architecture of Light Recent Approaches to Designing with Natural Light; Routledge: London, UK, 2011; pp. 77–104. ISBN 9780415394796. [Google Scholar]
- Bergström, A. Det Moderna Monumentet: Stadsbiblioteket och den Historiska Värderingen [The Modern Monument. Stockholm Public Library and Its Historical Reception]. Nord. J. Settl. Hist. Built Herit. 2011, 62, 8–24. Available online: https://uu.diva-portal.org/smash/get/diva2:1545713/FULLTEXT01.pdf (accessed on 1 May 2024).
- Ortelli, L. La Pertinence de Gunnar Asplund; Métis Presses: Les Acacias, Switzerland, 2019; ISBN 978-2-940563-48-7. [Google Scholar]
- Schwartz, M. Light from All Around: Asplund’s Stockholm Library. In Proceedings of the 6th VELUX Daylight Symposium, Copenhagen, Denmark, 4 September 2015; pp. 1–4. [Google Scholar]
- Andersen, M.A. Stockholm Public Library: Erik Gunnar Asplund. In The Companions to the History of Architecture, Volume IV, Twentieth-Century Architecture; Leatherbarrow, D., Eisenschmidt, A., Eds.; Wiley: Hoboken, NJ, USA, 2017; Volume 4, pp. 1–14. [Google Scholar]
- Fleming, P.H.; Bergström, A. Archival Plans, Alterations, and 3D Laser Scanning of Erik Gunnar Asplund’s Stockholm Public Library. Archit. Res. Q. 2023, 27, 209–222. [Google Scholar] [CrossRef]
- Fleming, P.; Mill, P.; Torres, M.R.; Bergström, A. Recovering the Historical Construction and Materials of Erik Gunnar Asplund’s Stockholm Public Library. Docomomo J. 2024, 71, 13–23. [Google Scholar] [CrossRef]
- Asplund, E.G. Några uppgifter om biblioteksbygget [Some Notes on the Library Building]. Byggmästaren 1928, 7, 100–104. [Google Scholar]
- Arbetsbeskrivning för Stockholms Stadsbiblioteks Nybyggnad [Specifications for the New Building of the Stockholm City Library]; Kurt Lindberg, Boktryckeriaktiebolag: Stockholm, Sweden, 1924.
- Thompson, E. The Soundscape of Modernity: Architectural Acoustics and the Culture of Listening in America, 1900–1933; MIT Press: Cambridge, MA, USA, 2002; ISBN 9780262201384. [Google Scholar]
- Raytchine, N.; Boumier, A.; Tchayeff, S. Construction de Planchers Insonores [Construction of Sound-Proof Floors]. French Patent No. 491.517, 3 July 1925. [Google Scholar]
- Kreuger, H. Research in Acoustics Problems in Buildings; Ingeniörs Vetenskaps Akademienshandlingar; A.-B. Gunnar Tisells Tekniska Förlag: Stockholm, Sweden, 1924; Volume 38. [Google Scholar]
- Kreuger, H. Undersökningar Rörande Byggnadskonstruktioners Ljudisoleringsförmaga [Studies on the Sound Insulation Performance of Building Structures]; Ingeniörs Vetenskaps Akademienshandlingar; A.-B. Gunnar Tisells Tekniska Förlag: Stockholm, Sweden, 1927; Volume 74. [Google Scholar]
- Swallow, J.C.; Wesolowsky, M.J.; Busch, T.A. This Ain’t Your Daddy’s Library—The Challenges of Modern Library Acoustics. Can. Acoust. Acoust. Can. 2015, 43, 32–33. [Google Scholar]
- Crawford, A. (Ed.) The Meaning of the Library: A Cultural History; Princeton University Press: Princeton, NJ, USA, 2015. [Google Scholar]
- ISO 3382-2:2008; Acoustics—Measurement of Room Acoustic Parameters—Part 2: Reverberation Time in Ordinary Rooms. International Organization for Standardization: Geneva, Switzerland, 2008.
- ISO 16283-1:2014; Acoustics—Field Measurement of Sound Insulation in Buildings and of Building Elements—Part 1: Airborne Sound Insulation. International Organization for Standardization: Geneva, Switzerland, 2014.
- ISO 16283-2:2020; Acoustics—Field Measurement of Sound Insulation in Buildings and of Building Elements—Part 2: Impact Sound Insulation. International Organization for Standardization: Geneva, Switzerland, 2020.
- Sakagami, K.; Kiyama, M.; Morimoto, M.; Takahashi, D. Sound Absorption of a Cavity-Backed Membrane: A Step towards Design Method for Membrane-Type Absorbers. Appl. Acoust. 1996, 49, 237–247. [Google Scholar] [CrossRef]
- Fratoni, G.; Garai, M.; D’Orazio, D. Assessment of Modal Density and Free Path Distribution in Central-Planned Halls. J. Acoust. Soc. Am. 2023, 154, 3604–3614. [Google Scholar] [CrossRef] [PubMed]
- Gino, I.; Amelia, T. The Acoustics of the Vanvitelliana Hunting Lodge. In Proceedings of the 17th Conference on Applied Mathematics, Bratislava, Slovakia, 6–8 February 2018; pp. 468–478. Available online: http://evlm.stuba.sk/APLIMAT2018/proceedings/Papers/0468_Iannace_Trematerra.pdf (accessed on 5 August 2024).
- Bevilacqua, A.; Sukaj, S.; Ciaburro, G.; Iannace, G.; Lombardi, I.; Trematerra, A. How a Quartet of Theatres Plays under an Acoustic Perspective: A Comparison between Horseshoe Shaped Plans in Campania. Build. Acoust. 2022, 29, 317–329. [Google Scholar] [CrossRef]
- Leccese, F.; Rocca, M.; Salvadori, G. Fast Estimation of Speech Transmission Index Using the Reverberation Time: Comparison between Predictive Equations for Educational Rooms of Different Sizes. Appl. Acoust. 2018, 140, 143–149. [Google Scholar] [CrossRef]
- Daniels, R. Building Bulletin 93—Acoustic Design of Schools: Performance Standards; UK Department of Education: London, UK, 2015.
- ISO 717-1:2020; Acoustics—Rating of Sound Insulation in Buildings and of Building Elements—Part 1: Airborne Sound Insulation. International Organization for Standardization: Geneva, Switzerland, 2020.
- ISO/TS 19488:2021; Acoustics—Acoustic Classification of Dwellings. International Organization for Standardization: Geneva, Switzerland, 2021.
- ISO 717-2:2020; Acoustics—Rating of Sound Insulation in Buildings and of Building Elements—Part 2: Impact Sound Insulation. International Organization for Standardization: Geneva, Switzerland, 2020.
- Sundin, G. Spelbomskan Alt B: Teknisk Beskrivning Akustik, Systemhandling [Spelbomskan Alt B: Technical Description Acoustics, System Document]; AKUSTIKON ett Team i Norconsult AB: Gothenburg, Sweden, 2018; pp. 1–44. [Google Scholar]
- Schiavon, D.I.; Canale, S.; Griginis, A.P. Design Requirements for a Contemporary Library: How to Achieve Acoustic Well-Being Conditions. In Proceedings of the 10th Convention of the European Acoustics Association Forum Acusticum 2023, Torino, Italy, 11–15 September 2023; pp. 3001–3003. [Google Scholar] [CrossRef]
Disclaimer/Publisher’s Note: The statements, opinions and data contained in all publications are solely those of the individual author(s) and contributor(s) and not of MDPI and/or the editor(s). MDPI and/or the editor(s) disclaim responsibility for any injury to people or property resulting from any ideas, methods, instructions or products referred to in the content. |
© 2024 by the author. Licensee MDPI, Basel, Switzerland. This article is an open access article distributed under the terms and conditions of the Creative Commons Attribution (CC BY) license (https://creativecommons.org/licenses/by/4.0/).