Abstract
Digital twins aim to virtually replicate the static and dynamic building characteristics through real-time connectivity between virtual and physical counterparts. Despite its potential, research into digital twins for facility management (FM) in multipurpose spaces is at an early stage, especially to control and optimize the various uses and configuration layouts. One of the major barriers to the adoption of digital twin technology in multipurpose buildings is the lack of interoperability, primarily between building information modeling (BIM) and Internet of things (IoT) data sources. This paper presents a possible digital-twin architecture to enable digital-twin applications aiming to impact building performance, acting on the facility management of stagecraft and variable acoustic architectural elements to control the reverberation time in real time. The case study of Roberto De Silva Multipurpose Hall is presented, in which the indoor acoustic quality is controlled by the digital twin that returns the reverberation time output as a function of stage equipment layouts, variable acoustic elements and hall occupancy.
1. Introduction
The use of auditoriums for more than one purpose is far from new, but conscious facility management to accommodate more than one layout for different activities is relatively recent [1,2].
For economic reasons, lack of human resources and leadership and strategy organization, it has become increasingly apparent that auditoriums, which are dedicated to just one single use, are no longer sustainable. Especially in large cities, a degree of flexibility is required to transform the space from speech or music uses to theatre, performances or fashion show configurations [3,4,5].
Compared with other building typologies, multipurpose spaces, along with opera houses and theatres, have the most technological equipment inside (e.g., stage machines, lighting trusses, electro acoustic equipment, multimedia equipment, video systems, etc.) [6], and they are the most technologically advanced as they need to include different setups to deal with the variability of the shows. Moreover, the management and maintenance of this kind of building during the entire life cycle is complex and expensive.
Generally, the acoustical design of multipurpose rooms is characterized by the study of different sound energy distributions according to the numerous possible configurations of the hall. Satisfactory acoustical properties must be achieved for concerts as well as for theatrical performances and congresses. This can be partly obtained through the use of movable absorbing and diffusing elements [7].
Three main configurations are identified. They are linked to a specific acoustic field with a different reverberation time that varies according to the stagecraft equipment, the hall capacity, the occupancy percentage and the orientation of variable acoustic elements [8]:
- -
- “Italian Opera Theatre” configuration: in accordance with the original nature of the theatre, the stage is housed in the fly tower and the audience is placed in the stalls and in galleries [9].
- -
- “Concert Hall” configuration: an acoustic shell is set on stage and its flat floor, made of platforms, is replaced by various levels, to improve the orchestra sound distribution.
- -
- “Conference Hall” configuration: stage and stalls have the same layout as in the concert hall configuration. Many variable acoustic elements are put in a position which maximizes their absorption coefficients, meaning the main acoustic parameter, the reverberation time, is reduced inside the hall.
The acoustics inside these performance halls have attracted the attention of many researchers in the past few decades. There are studies on the subjective evaluations of the hall acoustics [10,11], on the effects of various indoor architectural features on the acoustical performance of the halls [12,13] and investigations focused on the prediction energy models [14], encompassing early-to-late energy balance [1].
Apart from the reverberation time (RT), the acoustical design of a performance hall is usually quantified using energy-based acoustical parameters, such as clarity (C80), definition (D50), centre time (Ts and sound strength (G) [15]. The prediction of these parameters is therefore an important task in the design stage.
In the paper, the proposed digital-twin architecture aims to improve the management to setup configurations and optimal acoustic conditions of the Roberto De Silva Multipurpose Hall in Milan, Italy, by controlling the reverberation time by a theatre operator in real time. An IoT approach is introduced for acoustic variable elements and for stagecraft equipment, linking them to the developed building information model of the hall. The DT allows the visualization of various possible configurations inside the multipurpose space (in real time) during the management phase of the show setup, including the RT values. As a virtual representation of the hall, showing objects and stagecraft systems, the described DT procedure uses data from IoT devices in order to visualize the room layout changes and the corresponding reverberation time database. When a layout is completed or a configuration is chosen, the setup operator finds out information about the acoustic field in the digital-twin visualization. Specialists, musicians and artists’ involvement is reduced to a setup of a single show acoustic field, which is completed through the DT by a theatre manager responsible for the various stage activities, optimizing time and costs.
In the presented case study, only a classical indicator (ISO/TS 12913-2) [16], the reverberation time, is chosen to be visualized in DT and therefore analyzed in the paper results, because the new methodology is first investigated and applied to the main acoustic parameter for a multipurpose room, and because dealing with a methodology to be applied in the building maintenance phase, theatre operators are usually not so familiar with other acoustic parameters. The introduced methodology is useful to other soundscape data collection in general and could include the other design phase acoustic parameters to better visualize and investigate the sound field and any soundscape situation from several viewpoints.
Furthermore, this paper is part of a larger research effort focused on developing a proof-of-concept implementation of a digital framework that relies on connecting existing technologies to support digital transaction of building data, including acoustics and other specific fields such as stage equipment systems in theatres, to define a “Theatre Digital Twin”. In particular, this research is considered a branch of the new acoustics automation field applied to acoustics in buildings [17]. Acoustics automation can be considered a digital monitoring platform for advanced manufacturing and Industry 4.0, in which acoustic data in real-time guide outcome optimization. Through DT, data are presented in customized formats accessible to operators, management and customers for decision making and reporting. For existing or new buildings, this research provides a digitized acoustic procedure required for Industry 4.0 data integration.
The complexity of the building design process and maintenance moves the theatre and multipurpose building sector toward Industry 4.0 [18]. This research is also in accordance with the new technologies and suggestions in the new Italian Procurement Code [19], which underlines the use of algorithms and artificial intelligence systems in building design and construction processes, for which, in most cases, a BIM model is created.
In building 4.0, the theatre is no longer considered an asset to be owned, but rather a function of the activities that it is able to provide during its life cycle. Starting from the requests of the client and the possible different uses of the space, the theatre is not considered to be a good but a service. “The client cannot fail to take care of the reasons of the managers and users, not only maintenance” [20]. The possibility to optimize the control of activities through DT is a consequence of this approach.
The paper is organized into four main paragraphs. In the second section, possible advantages in using IoT and data networks for optimizing FM activities are highlighted. The use of DT in management is justified as a further step of the integration and inter-operability of architectural and building acoustics simulations into BIM platforms, focusing on the integration of data from IoT devices to improve the acoustic comfort and the whole user experience of the performance. In the third section, the DT methodology is explained, including the need to develop an acoustic procedure to control reverberation time values in real time to optimize the multipurpose hall maintenance during the setup phases. In the fourth section, the acoustic procedure is clarified in detail, according to the variable occupancy percentage in a hall. The last section addresses a case study discussing the acoustic values results that are available from the DT visualization. Conclusions follow with possible further evolution of the new instrument, the DT, for controlling the acoustic field during the life cycle of the building.
2. BIM and IoT Based Digital Twins to Support the Indoor Sound Quality
The IoT is an unprecedented disruptive technology that has led to interconnection of people and objects at a scale and pace that was unimaginable only a decade ago [21]. It enables new strategies to improve the quality of life [22], allows connected devices to make autonomous decisions through actuators supported by data analysis from algorithms and machine learning, and can properly inform users to enhance the decision-making process [23], for example, in case of emergencies or major failures.
In a theatre or in a multipurpose space, it can be very useful to connect sensors and software which control activities inside the building throughout its cycle of life; these activities are related to the staging of various performances, optimization of indoor environmental quality (IEQ) including indoor air quality (IAQ), energy consumption and even maintenance.
In the theatre, software for controlling various devices in real time for properly moving stage machinery and controlling trusses for the lighting system are needed. In this paper, a methodology to control the acoustic response is proposed.
In particular, the DT gives information about the reverberation time acoustic parameter, according to the percentage of occupancy and the hall layout, which can accurately identify the setup configuration through stagecraft sensors and variable acoustic elements sensors.
The use of DT in management represents a step further for the integration and inter-operability of architectural and building acoustics simulations into BIM platforms, as it focuses on the integration of data from IoT devices to improve the acoustic comfort and the whole user experience of the performance.
IoT and data networks have great potential for optimizing FM activities, including document management, cataloguing historical data, logistics and material tracking, life cycle monitoring of building components and building energy control [24]. Several studies have been conducted on the use of data from IoT devices [25], although many of them do not involve integration with BIM. Smart buildings and homes [26] are examples of IoT technology integration, but their applications in theatre buildings have not been explored.
Digitization permeates all areas of theatre, starting with the design and construction phase, and aims to build systems and approaches to help operators not only in the conceptualization, prototyping, testing and design optimization phase, but also during the operational phase [27].
According to a report by Oracle [28], IoT can find many applications in theatres and multipurpose buildings, especially in the main hall and on the stage. The possibility to control the reverberation time as an output of a DT reduces the activities of “tuning” the configuration changes by specialists or operators.
The proposed real-time remote monitoring and control of the reverberation time helps to increase efficiency and safety at work, risk assessment, synergy and collaboration among team members (especially during performance staging). It also represents decision support, customization of products and services according to the layout of the space. Output information about the reverberation time can be included in better documentation, in data collection and communication, which is easily read by the theatre staff and can also be predictive for scheduling.
In further research, many areas could be considered in a DT to define a “Theatre Digital Twin”, which includes objects or systems data from IoT devices to also achieve the optimized acoustic comfort [17], including the acoustic parameters suggested for the design phase.
Digital twins are virtual representations of objects or systems that use real-time data from IoT devices to simulate their behavior and measure their output.
Building information modeling (BIM) and digital twins (DTs) are much more widely used in the design phase, while they are still underutilized in the FM phase.
The most significant causes hindering this integration are the use of BIM when only adopted as a three-dimensional model has no added data gathered in a survey during the maintenance management phase in as-built conditions [29]; FM operators are not involved in the creation of the model and therefore the information contained in the BIM system is not beneficial [30]; the need for interoperability between BIM and FM tools and the lack of open systems, lack of clear roles, responsibilities, contracts and accountability framework [31]; the information contained in BIM models is static and not dynamic, as FM requires. In many cases, data are provided during the design phase but are not updated during the building life cycle [32].
In this paper, acoustic data collected in as-built conditions of the hall are considered instead.
Mannino et al. [33] show how the digitization of the built environment is considered a significant factor for innovation in architecture, engineering, construction and operations. However, the lack of data and information in as-built digital models greatly limits the potential of building information modeling in facility management. Therefore, the optimization of data collection and management is needed all the more now that Industry 4.0 has widened the use of sensors into buildings and infrastructures. The paper represents a significant research step in this direction. Digitalization of the theatre system requires Internet of things databases connected with the building information modeling [34]. Since many sensors are required in a performance space to control stage equipment to characterize the hall configuration, along with acoustic measurements made at least once to characterize sound, this paper focuses on FM applied to these two specific areas, considering their synergies.
3. Methods and Tools
In recent years, automated data acquisition technology has seen significant advances in terms of hardware and software, although most of the available technologies are still expensive and not open source, i.e., a kind of “black box” in which users do not have access to alter and modify the implemented algorithms. Furthermore, free access to the data previously stored is frequently impossible without buying specific software. To address the above problems and overcome the limitations of commercial technologies, studies have been conducted to investigate and develop custom designs for automated data gathering; however, the focus of the document is related to any application in theatres buildings.
This paragraph proposes an automated data acquisition procedure within the IoT and BIM integration methodology.
The first phase is the definition of the sensors for FM:
- Group A: Sensors to control the position of the movable architectural elements, of stagecraft equipment and pivoting panels. These sensors communicate data through software already provided for the fly tower control system.
- Group B: Sensors for acoustic measurements, microphones connected to a sound level meter to evaluate the reverberation time values.
- Group C: A people-counter sensor to check the number of spectators. Data gathered from this sensor are compared with the ticket sales management software to detail the correct presence of people in the room.
Through Java, sensor information from group A and C is exported every time a change in position is required to adapt the configuration to the show. The information is read and then compiled in an excel file. Reverberation time data from group B are exported directly to an excel file.
The data collected from Group A are first processed to identify the hall configuration when empty (concert hall, Opera House, etc.) through the BIM authoring tool and a visual programming language (e.g., Dynamo, Python) to be visualized.
The development of the BIM model and the design of the project database including the different configurations is a condition for parametrically controlling the project in the actual operative phase. In fact, the digital model contains not only the main geometrical information, but can be enriched with specific information, such as materials, absorption coefficient, density, etc., that is useful for calculating the result of the acoustic procedure.
The architectural design of the Roberto De Silva Multipurpose Hall was supported by an integrated design process [35] including acoustic design and analysis supported by a BIM execution plan [36]. The complexity to import an integrated design for multipurpose halls towards Industry 4.0, or into a BIM model, requires a rigorous organization of work in the digital field that is beyond the scope of this article. The design team had to identify solutions, for example, for indications on the level of definition (LOD) the information need (LOIN) and on the management of the information in BIM as a whole [37].
Some properties were implemented with shared parameters: customizable fields were created within the authoring tools, transferred to text files and recalled whenever they were needed [38].
Despite the fact that the acoustic behavior has a high impact on the final results, room acoustic simulations were carried out with a specific software not yet interoperable in BIM. In acoustic terms, the use of BIM to generate the building acoustic modelling (BAM) is currently a subject of study on the part of researchers and software manufacturers, but it is already useful to reduce the exchange information time.
In the proposed procedure, the BIM model is the repository where the quantity of surfaces and materials are stored and extracted for the digital twin simulations. However, the DT is not only a simulator; it also collects data from the sensors in the actual building, which are crosschecked with the calculated threshold and limits to define the corresponding configuration of the hall setup and orientation of acoustic panels.
In particular, the digital twin is implemented by linking the data stored in the BIM model that identify a configuration and the measured reverberation time data gathered by the field sensors and conveyed in the excel file, to run an acoustic procedure to calculate the RT data in real time. By using VPL (visual programming language) compatible with the BIM authoring tool (e.g., Dynamo), the digital twin provides an image of the building, with a specific RT value for every chosen receiver position.
The calculated RT values are then re-exported into the BIM model to characterize the audience areas and the average RT value in the main hall. The workflow of the BIM and IoT integration approach is shown in Figure 1.
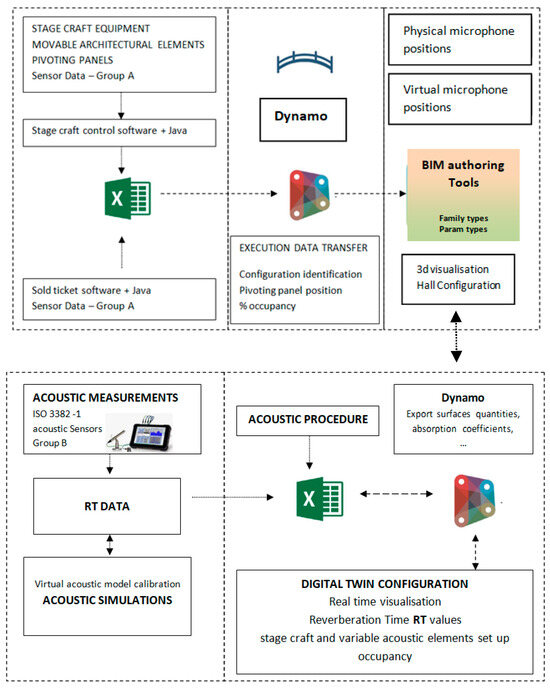
Figure 1.
Methods and tools.
The workflow shows the IoT building facilities’ sensors saving data in the excel spreadsheet in the calculation section. First, raw data from the sensors are processed to identify the configuration.
Once the configuration is identified, the data can be used as input for the acoustic procedure to evaluate real-time reverberation time values to be visualized in the BIM model. The BIM-based digital twin structure is thus used to evaluate the correct configuration and to control the RT parameter according to the occupancy rate and organization of the acoustic panels that can be automated to implement suitable acoustic strategies. The trial process adopted in the BAU (business as usual) procedures in the theatre is replaced by a digitally enabled procedure that can detail the configuration and the performance of the hall, ensuring better results in the quality of the sound and user experience as the digital innovation follows a specific user-centered approach.
3.1. The Fly Tower Control System
In this research, the fly tower control system is structured for two controllers that supervise the setup: the first is used for the safety needs of the system and the second for the motion/performance needs of the machines. Both controllers communicate with each other and peripheral elements through real-time Ethernet-based communication networks.
This structure allows the desired number of machines and consoles to be easily incorporated into the system with the possibility of expanding the system in the future.
Access to the system is through passwords, allowing users to perform actions at multiple levels of intervention.
Machines are controlled by a motion control system that provides all the functions needed in a theatre scene (position control, heterogeneous groups, synchronization, speed variation, accelerations, decelerations, sequences, etc.).
The software, which is linked to the sensors in group A, is straightforward to use, taking into account the needs of stage management, with a continuous addition of functions tested together with technicians and performers in theatres around the world.
The software has tools for motion simulation and visualization of all system parameters (inverters, I/O parameters, etc.). Through Java, sensor information from group A is exported every time a change of position is required to adapt the configuration to the show.
3.2. Acoustic Measurements
Acoustic measurements were carried out following ISO UNI 3382-1 [39] using an omnidirectional source (Figure 2) and a sine sweep signal. From the microphone and the analyzer, the signal is imported in real-time analysis and post-processing noise and vibration software. To increase data collection if necessary, an easy-to-use measurement system was chosen to allow measurements to be performed even by a technician unfamiliar with the system, who is provided with a configuration with limited functions to minimize the possibility of error.
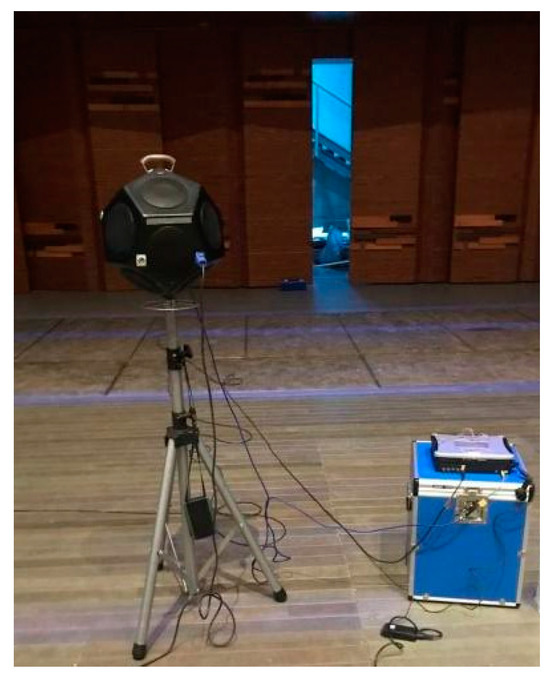
Figure 2.
Omnidirectional source connected with the analyzer.
The source was placed near the center of the stage, 0.80 m ca. far from the longitudinal axis; microphones were distributed in the hall as follows (Figure 3):
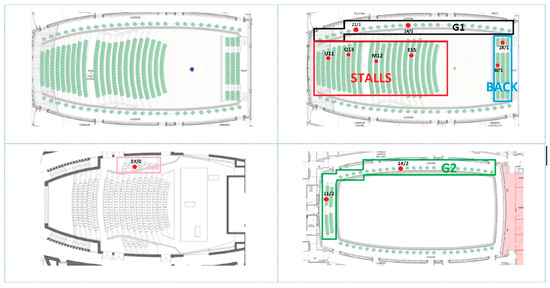
Figure 3.
Source SRC (blue dot) and microphone positions (red dots) in this case study.
- n. 4 microphones in the stalls
- n. 1 in the parterre (G0)
- n. 2 microphones in the first gallery (G1)
- n. 2 microphones in the back gallery (back)
- n. 2 microphones in the second gallery (G2)
4. The Acoustic Procedure
The purpose of most multifunctional halls is to accommodate a large number of spectators. Important acoustic properties are therefore those present when the rooms are occupied or, at least, partially occupied. The acoustic properties are largely determined by the audience, especially by the sound absorption created by the spectators, which is generally different from that of empty seats [40]. This means that the sound field may vary from time to time, depending on audience attendance. Only in modern buildings is it possible to find special acoustic requirements added for seats, which must have an absorption coefficient very similar to that of people to make the acoustic field independent from the number of spectators.
The procedure estimates the real reverberation time with increasing occupancy between 0% and 100% as a linear interpolation of collected data referred to every defined configuration.
In empty hall conditions, RT collected data (0%) are measured values. Other RT collected data are estimated through acoustic simulations related to four different occupancy percentages after having used the measured data to calibrate the acoustic simulations. The calibration process followed the procedure consisting of the minimization of the difference between measured and calibrated to be within 5% of just noticeable difference (JND) over the considered bandwidth.
Generally in multipurpose halls, there are very few opportunities to measure the acoustic field with different occupied conditions and in various possible configurations to calibrate the acoustic model including the audience. For this reason, four different occupancy percentages (30%, 50%, 75% and 100%, respectively) have been suggested to be simulated to subdivide the interpolation interval.
A derivative of the Sabine equation as a simplified method is suggested to be applied at middle frequencies [8] if simulation data, requested by the procedure, are not available. A simplified method to be applied at higher frequencies to include air humidity effects is not suggested, because a connection between the DT architecture and the air humidity sensor to identify the attenuation coefficient [41], according to the real-time conditions, was not available. The simplified method, using the derivative of the Sabine equation, does not consider the increase in scattering due to the presence/absence of the audience.
where:
RT60 is the reverberation time [s], V is the space volume [m3].
αi is the absorption coefficient in octave bands of the surface i, from 125 Hz to 4 kHz.
Si is the hall boundary surface i [m2].
C% is the occupancy percentage (number of spectators/audience capacity).
Ss is the audience surface [m2], referred to as the “effective seating area”, which includes not only the floor covered by chairs but also a surface of 0.5 m height around the actual area of a block of seating, except for the edge of a block when it is adjacent to the wall or a balcony face.

Table 1.
People absorption coefficient on seats αp [43].
αs is the absorption coefficient of the empty seats at a given frequency.
Where the influence of seat upholstery is particularly pronounced, meaning all the other surfaces in the hall are reflective, a possible simplification is to assume that these other surfaces can be considered with only one absorption coefficient in octave bands, known as “residual absorption coefficient”, which is the total absorption of all walls, ceiling, balcony faces, etc., except for the floor covered by the seats. This coefficient also includes chandeliers, ventilation openings and other typical installations that show remarkably small variances [42]. The values are shown in Table 2:

Table 2.
Residual absorption coefficient for concert halls [44].
If RT cannot be measured for all the configurations of the multipurpose room, measurement values are used to calibrate an acoustic simulation model to predict all other missing data.
5. The Case Study
The Roberto de Silva Multipurpose Hall, located in Rho, near Milan, Italy, completed in 2022, is considered a good example for explaining facility management in a complex building for multipurpose uses. The architectural design was supported by an integrated design process, including acoustic design and analysis supported by a BIM execution plan, which took into consideration recent research in auditorium acoustics [45,46,47].
The target of “complex building” is for advanced experimentation and all-round innovations (such as new layouts, use of new materials, economic issues related to social, constructive and lifecycle aspects). The building is characterized by activities, functions for challenges of an evolving society, and it includes spaces with high acoustic quality and stagecraft flexibility.
With a volume of 7950 m3 and a maximum capacity of 800 people, the size of the Roberto de Silva Multipurpose Hall is such that it is easy to summarize the main activities that impact the building performance (Figure 4), focusing on the management of stagecraft and acoustic variable architectural elements to change the configuration during its life cycle.
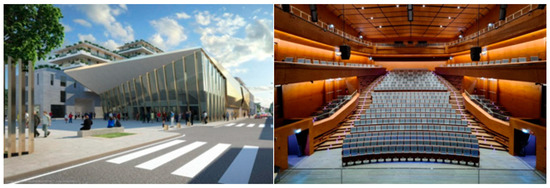
Figure 4.
The building facade and the main hall seen from the stage.
The main hall is designed as a magic box, suitable for hosting various activities, with diverse characteristics and modes of use in terms of size, configuration and atmosphere. The main layouts defined for the main hall space are as follows:
- Symphonic music layout;
- Opera and ballet layout, drama layout;
- Congress hall layout.
They can be set up through movable architectural elements, variable acoustic elements and stagecraft equipment, as listed below.
Movable architectural elements (Figure 5a):
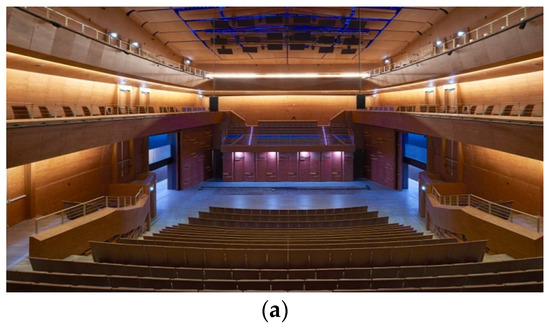
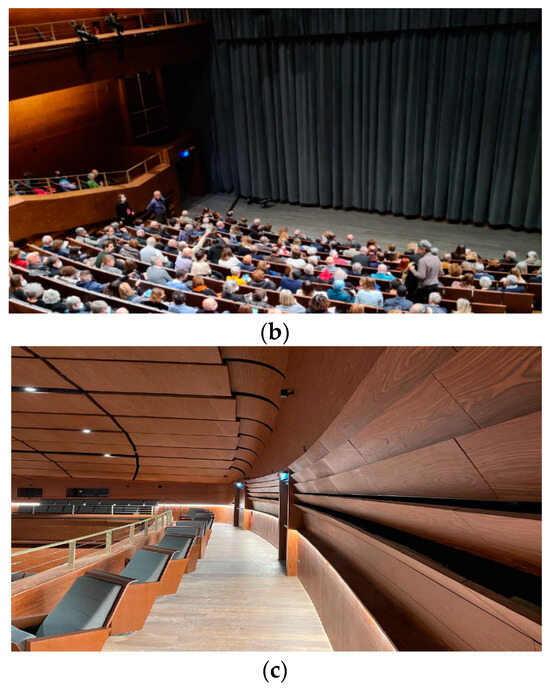
Figure 5.
(a) The stage seen from the stalls; (b) the house curtain seen from the stalls; (c) pivoting panels on the lateral walls the concert hall configuration.
- Wood ceilings panels over the stage;
- Sliding doors in the lateral walls of the stage;
- Sliding doors in the back wall of the stage;
- First three seats rows in the stalls.
Stagecraft equipment (Figure 5b):
- House curtains hung to a multiline hoist for opera configuration;
- Orchestra pit platform under the first three seat rows;
- Wings and backdrops on multiline hoists for opera configuration;
- Trusses on the stalls and multiline hoists on stage.
Variable acoustic elements:
Pivoting panels (Figure 5c).
To create the drama and opera configurations, rotating panels on the ceiling above the stage are placed in an upright position to allow the use of the fly tower space above the stage. In these configurations, multiline hoists are free to come down from the grid to hang the house curtains and all the scenery necessary to create the show. In the opera configuration, the orchestra pit platform also moves down, removing three rows of seats.
In the Congress Hall configuration, sound absorption baffles are hung from the trusses above the stalls, a projection screen is hung at the back of the stage and pivoting panels on the side walls are opened to introduce side-absorption surfaces.
Movable architectural elements and stagecraft equipment is fixed for each layout to achieve both the required acoustic response range (Table 3) and space flexibility; variable acoustic elements, on the other hand, can better optimize the sound field within a single layout according to the needs of the performers.

Table 3.
The required acoustic targeted range for the reverberation time in occupied conditions.
The main acoustic parameter that was chosen for controlling the acoustic field in real time through a digital twin is the reverberation time. The requested range decided in the design phase for each layout, considering the room dimensions and the multipurpose context, is shown in Table 3 [15].
The reverberation time (RT) trend of the Roberto de Silva Multipurpose Hall and how the rotating panels, hung on the side walls as variable acoustic elements, can be used to modulate the acoustic response in order to optimize the sound quality, must be known in each chosen layout and for each specific performance.
Technologies now developed to control stagecraft elements and the position of variable acoustic elements can enable the analysis, optimization and visualization of information in real time, along with a large data allowing for better management of energy consumption, operating costs and user comfort, when correlated with a BIM model of the space to support the multipurpose digital twin.
The facility management in the Roberto de Silva Multipurpose Hall is a multidisciplinary topic that involves numerous technicians and requires the collaboration and coordination of several teams as in many other complex buildings [48]. ISO 41011:2017 [49] defines FM as an “organizational function which integrates people, place and process within the built environment with the purpose of improving the quality of life of people and the productivity of the core business”. In this case study, this definition perfectly represents the task to be achieved.
In most multipurpose theatres, technicians do not operate efficiently during the setup of different layouts because there are few standardized procedures, and no real-time information is available to properly organize their work. This situation, common in many theatres, can generate a lack of information for operators that prevents efficient setup and the optimization of the time and performance [50].
In addition, historical data are not available to compare the recurrent problems and to properly search for causes of malfunctions or failures; the tools that are associated with digital management are often still manually updated spreadsheets, making performance tracking challenging. Moreover, this mixed process is sometimes prone to errors and confusion with a significant waste of time.
When important information is included in the digital model, however, the building systems’ operations can be described much more accurately.
For this purpose, the research starts to create a digital twin able to define in real time the reverberation time values in the hall according to the different configurations, the layout of pivoting panels and the percentage of people in the stalls, avoiding the need to test the sound field each time a new show is prepared. Information on how to optimize the setup of a single layout can be included in the BIM model (specific activities, number of technicians needed, time schedule, etc.).
The effectiveness of the virtual model largely depends on the great volumes of collected data and the corresponding data analysis. In some cases, as in Roberto de Silva Multipurpose Hall, it may be hard to take acoustic measurements for each layout combined with all the possible pivoting panels positions. Even if common IoT devices are responsible for data acquisition and can capture various information about the real-time and recordable status of the current operations for further utilization [26], adding data from simulations is suggested (see Section 3) when the number of required measurements increases greatly. In this case study, the collected RT data come from acoustic measurements which were taken at one time in the concert hall configuration and in the Opera House configuration while empty. The RT values are updated in real time through the acoustic procedure, according to the number of spectators. In particular, 121 indoor measurements were executed. Testing 11 different rotating panel layouts for 11 receiver positions in the concert hall configuration, 22 measurements were executed in the opera configuration considering the pivoting panels in their two limit layouts (all the pivoting panels open and closed).
To optimize the management of the acoustic quality of a hall configuration through variable acoustic pivoting panels, detailed information about their behavior was collected to be visualized in the digital twin.
For each receiver, the impact of each rotating panel layout is found in octave bands both in the concert hall and in the opera house configuration (in the latter case the data are improved through simulations), along with the layout order to open the rotating panels to gradually reduce the reverberation time at each receiver position. The receiver position is equal to the identification number of the corresponding seat in the hall.
The RT trend is then calculated for “macro areas” of the space (the stalls, side galleries, the back gallery), as the average value of the individual receivers, and for the entire hall, the so-called global reverberation time.
Open rotating panels have been proven to be effective mainly in the middle-frequency range (500–2000 Hz) by increasing their absorption coefficient, while at low frequencies, their geometry enhances some (not significant) sound reflections. The center panels on side walls are the most effective, but all the considered layouts are in line with the expected reverberation time range.
To achieve the goal of tracing in detail the effects of the rotating panels on the sound field of the hall, the decision was made to take a measurement for each fully open sector in the concert hall configuration. The specific rotating panel layouts have been arranged as follows:
- a “single-sector” layout, if only a single group of panels columns between two subsequent doors are open;
- a “multiple-sector” layout, if the opening of more than one single sector is involved.
The configuration involving no open panels will be referred to as CLOSED layout, while that involving the opening of all the panels will be referred to as OPEN layout.
The identification for single and multiple sectors configurations is composed of a number followed by one, two or three letters, to identify the sector that is open when the measurement is taken.
The number indicates the level of the gallery (0, 1, 2), while the letters (F,C,P) indicate the position of a specific sector in the space (F for the back, C for the center, P for the front). Measured configurations follow (Figure 6):
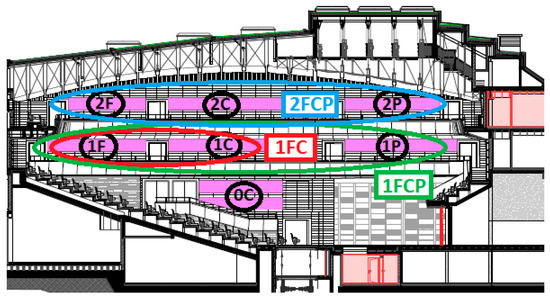
Figure 6.
Panels configuration key plan.
- layout CLOSED (all panel closed);
- layout 0C (panels open in the central sector in gallery 0);
- layout 1C (panels open in the central sector of gallery 1);
- layout 2C (panels open in the central sector of gallery 2);
- layout 1P (panels open in the sector closer to the stage in gallery 1);
- layout 2P (panels open in the sector closer to the stage in gallery 2);
- layout 1F (panels open in the back sector of gallery 1);
- layout 2F (panels open in the back sector of gallery 2);
- layout 1FC (panels open in the central and back sector of gallery 1);
- layout 1FCP (panels open in the central, front and back sector of gallery 1);
- layout 2FCP (panels open in the central, front and back sector of gallery 2);
- layout OPEN (all the panels open).
The sectors were always open on both lateral walls of the theatre.
Layouts 1FCP and 2FCP were not considered in the opera house configuration because panels in sector P become part of the stage space.
A table is visualized in the DT in which the data related to all 11 measured layouts are plotted for each receiver position in octave bends.
Another visualization plots the global reverberation time, in which the data related to all single measured layouts are plotted as the average of each receiver data in octave bands. The selected open sector of pivoting panels is colored, and relevant values are highlighted in the same table (Figure 7).
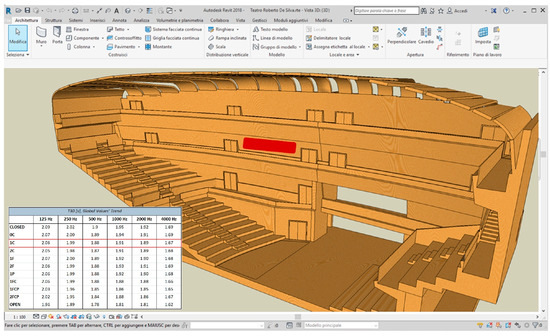
Figure 7.
Global RT table visualization in concert hall DT. The “1C” configuration is highlighted.
The complete list of visualization outputs follows, according to the occupancy % and the configuration selected by stage craft and pivoting panel sensors:
- RT values in each pivoting panel layout, for each one of the 11 receiver positions;
- RT values in each pivoting panel layout for every macro area, four areas in total: the stalls, two side galleries and the back gallery;
- Global RT values in each pivoting panel layout (Figure 7).
For deeper acoustic analysis and information management during the setup of the hall, three visualizations are added:
- a table in which the layouts are ranked from the one with the highest RT to the one with the lowest, considering the Global RT at middle frequency bands;
- a table in which the layouts are ranked from the one with the highest RT to the one with the lowest, considering the RT at middle frequency bands for each receiver position;
- a table in which the layouts are ranked from the one with the highest RT to the one with the lowest, considering the RT at middle frequency bands for each macro area.
6. Results
In this section, the main research results are presented, which come from the new integrated method using the DT to analyze the reverberation time that varies according to the stagecraft equipment and the hall capacity, as a support for the theatre operators during the setup and maintenance activities.
Reverberation time data are implemented in octave bands for all 11 identified receivers and for the hall average values, the so-called global reverberation time.
The space configuration is identified through the stage machinery sensors; the case study results are focused on the two main configurations for music, the concert hall and the opera house, for which the influence of the position of pivoting panels on the acoustic field is much more sensitive.
The evaluated pivoting panel layouts are those considered in the survey, in which 121 indoor RT measurements were executed. Eleven different rotating panel layouts for eleven receiver positions in the concert hall configuration were tested, followed by 22 measurements in the opera house configuration with the pivoting panels in their two limit layouts (all the pivoting panels open and closed).
Data from measurements in the empty hall are collected together with the simulated ones. Situations referred to four different occupancies: 30%, 50%, 75% and 100%. The pivoting panels sensors identify their layout among 11 different selected positions, which vary the acoustic absorption coefficient of the side walls inside the hall, meaning they reduce the reverberation time. Data considering all the pivoting panel layout combinations could be added too, implementing both measurements and simulations.
Because the occupancy sensor increases the occupancy step by step, with a minimum amount equal to one person each, a minimum step of 0.125% can be applied in the linear interpolation procedure from an empty configuration to a full space, occupied by 800 people, to collect other data.
In total, the data increased by approximately three orders of magnitude.
The global reverberation time is also collected, with the increasing occupancy. Some examples follow (Figure 8 and Figure 9):
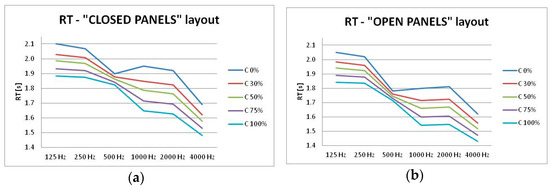
Figure 8.
Global reverberation time RT125Hz–4kHz [s], Concert hall configuration with five different occupancies (C 0%, C 30%, C 50%, C 75%, C 100%), in two different pivoting panels layouts (a) “CLOSED PANELS”, and (b)”OPEN PANELS”.
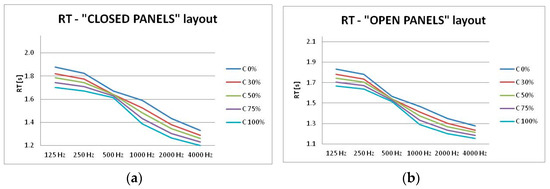
Figure 9.
Global reverberation time RT125Hz–4kHz [s], Opera house configuration with five different occupancies (C 0%, C 30%, C 50%, C 75%, C 100%), in two different pivoting panels layouts. (a) “CLOSED PANELS”, and (b) “OPEN PANELS”.
The RT distribution uniformity in the hall by changing pivoting panels layout is evaluated applying the standard deviation to the measured data in the 11 microphone positions (Table 4). The relative RT frequency profiles maintain the bass ratio in the range between 1.1 and 1.2 s.

Table 4.
Global measured RT—average value at central frequencies (500 Hz–2000 kHz) and the standard deviation.
The data collected enhance available information about the acoustic field of the hall for the theatre operators, technicians and musicians to allow quick setup of the best hall conformation, based on the programmed repertoire (including amplified music) and audience attendance.
Based on normal theatre activity, the number of spectators can also be predicted. For example, in a contemporary music concert hall configuration, usually only 50% of the audience seats are occupied.
If necessary, the occupancy sensor is read shortly before the start of the performance instead, to find out the best pivoting panel layout according to the upgraded occupancy percentage, to obtain the desired reverberation time values for that performance.
Another simple application in the concert hall configuration is the possibility of reducing the range between the hall sound field during rehearsal activities of an orchestra when the hall is empty, compared to the acoustic response during the concert when spectators are inside the hall.
As shown in the following tables, the RT in the “open panels” layout for the empty hall (case A) is very similar to that of “closed panels” (case B) for an occupancy equal to 50% (Figure 10). This means that before a concert of contemporary music, the operator closes the pivoting panels that were in the open layout during the rehearsal using the automation system console. The DT will be updated in real time, receiving information from the sensors.
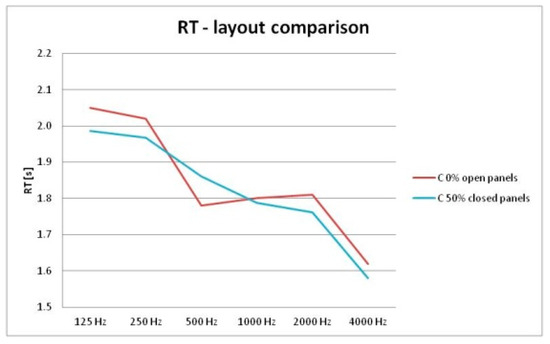
Figure 10.
Global reverberation time RT 125 kH–4 kHz [s] graph. Comparison between the “open panels” layout (op) with occupancy C 0% and the “closed panels” layout, with occupancy C 50%. Concert hall configuration.
If the acoustic concept of just noticeable differences (JNDs) is applied, it can be observed that no appreciable change is obtained by moving from case A to case B. In fact, considering the JNDs, an appreciable change in the sound perception is obtained if the RT increases or decreases by at least 5%.
If case A is compared with a closed configuration characterized by 100% occupancy, values between 1 JND and 2 JND are obtained but not exceeded. Low variations in the sound field are introduced that can be appreciable both from the theatre operators and the audience from the musicians.
Generally, the results confirm that the main acoustic design goals (Table 3) are achieved, and that pivoting panels layouts can vary the acoustic response inside a defined range for a specific configuration (Figure 11).
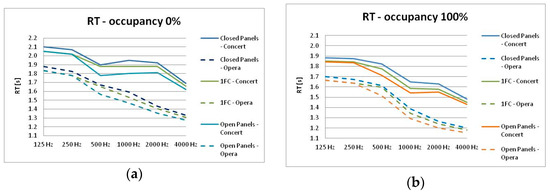
Figure 11.
Two global reverberation time RT125kH–4kH [s] graphs both in empty and C 100% conditions for concert hall (CH) and opera house (OH) configurations (a) RT - occupancy 0%, and (b) RT - occupancy 100%.
The new collected data through the DT are available to improve the already available research results about the pivoting panels effects on the acoustic field and their capability to control the reverberation time in the Roberto de Silva Multipurpose Hall, both in the empty hall and including the analysis of other possible configurations and occupancy rates [51].
7. Conclusions
A digital twin of a multipurpose hall creates a real-time connectivity between the virtual and physical counterparts. It is useful for facility management in a multi-functional space to control and optimize the various activities and configuration layouts. In particular, a DT for automation acoustics applied in buildings introduces a new tool for indoor acoustics intelligent control working alongside the stagecraft control system.
In the Roberto de Silva Multipurpose Hall case study, the digital twin has been created through interoperability, primarily with the building information modeling (BIM) and the Internet of things (IoT) data sources, considering also the software installed to control stage machinery and equipment. The digital twin architecture enables significant impact on the building performance, therefore improving the overall performance during the entire life cycle. This example is represented by the optimization in real time of the acoustic field, which is achieved by controlling, through DT, the reverberation time parameter as a function of stage equipment position and hall occupancy.
Many other inputs from the real building could be imported with the same methodology into the DT, to control the air quality inside the hall, to monitor the energy consumption or to automatically tune the electro-acoustic equipment according to the natural real-time RT suggested by the DT.
Further research into the connectivity between the DT and the control system for stage machinery could simplify maintenance operations, supporting leadership or team management and increasing physical safety and security for technicians.
To conclude, controlling and protecting indoor sound quality in places where people live and work is certainly among the priorities that FM in DT can impact in multipurpose buildings in the near future.
Author Contributions
Conceptualization, M.C.; methodology, M.C.; software, L.C.T., M.C.; investigation, L.C.T.; data curation, M.C.; writing—original draft preparation, M.C. All authors have read and agreed to the published version of the manuscript.
Funding
This research received no external funding.
Conflicts of Interest
The authors declare no conflict of interest.
References
- Cairoli, M. Architectural customized design for variable acoustics in a Multipurpose Auditorium. Appl. Acoust. 2018, 140, 167–177. [Google Scholar] [CrossRef]
- Barron, M.; Kissner, S. A possible acoustic approach for multi-purpose auditoria suitable for both speech and music. Appl. Acoust. 2017, 115, 42–49. [Google Scholar] [CrossRef]
- Barron, M. Auditorium Acoustics and Architectural Design; Taylor & Francis: Abingdon, UK, 2009. [Google Scholar]
- Cairoli, M. The architectural acoustic design for a multipurpose auditorium: Le Serre Hall in the Villa Erba Convention Center. Appl. Acoust. 2020, 173, 107695. [Google Scholar] [CrossRef]
- Hans, M.; Joseph, M. Increasing liveness and clarity in a multipurpose civiccenter. J. Acoust. Soc. Am. 2016, 140, 3294. [Google Scholar]
- Cairoli, M. Acoustical design of the Opera and Ballet Theatre in Astana, Kazakhstan. Appl. Acoust. 2023, 211, 109556. [Google Scholar] [CrossRef]
- Krokstad, A.; Strøm, S. Acoustical design of the multi-purpose ‘Hjertnes’ hall in Sandefjord. Appl. Acoust. 1979, 12, 45–63. [Google Scholar] [CrossRef]
- Beranek, L. Concert Halls and Opera Houses; Springe: Berlin/Heidelberg, Germany, 2004. [Google Scholar]
- Tronchin, L.; Merli, F.; Manfren, M. On the acoustics of the Teatro 1763 in Bologna. Appl. Acoust. 2021, 172, 107598. [Google Scholar] [CrossRef]
- Farina, A. Acoustic quality of theatres: Correlations between experimental measures and subjective evaluations. Appl. Acoust. 2001, 62, 889–916. [Google Scholar] [CrossRef]
- Lokki, T.; Pätynen, J.; Kuusinen, A.; Vertanen, H.; Tervo, S. Concert hall acoustics assessment with individually elicited attributes. J. Acoust. Soc. Am. 2011, 130, 835–849. [Google Scholar] [CrossRef] [PubMed]
- Barron, M. Balcony overhangs in concert auditoria. J. Acoust. Soc. Am. 1995, 98, 2580–2589. [Google Scholar] [CrossRef]
- Beranek, L.; Hidaka, T.; Masuda, S. Acoustical design of the opera house of the New National Theatre, Tokyo, Japan. J. Acoust. Soc. Am. 2000, 107, 355. [Google Scholar] [CrossRef] [PubMed]
- Gao, J.; Tang, S.K.; Zhao, Y.; Cai, Y.; Pan, L. On the performance of existing acoustic energy models when applied to multi-purpose performance halls. Appl. Acoust. 2020, 167, 107401. [Google Scholar] [CrossRef]
- Kuttruff, H. Room Acoustics, 5th ed.; Spon Press: London, UK, 2009. [Google Scholar]
- ISO/TS 12913-2:2018; Acoustics—Soundscape—Part 2: Data Collection and Reporting Requirements. ISO: Geneva, Switzerland, 2018.
- Thede, J.; Boyts, N.; Teel, J.; Butler, K.; Bargas, E.; Roth, A. Building information modeling (BIM) automation for architectural acoustics, mechanical noise calculation. J. Acoust. Soc. Am. 2022, 151, A56. [Google Scholar] [CrossRef]
- Cumo, F.; Sferra, A.S.; Pennacchia, E. Patrimonio edilizio della “Sapienza”: Strumenti digitali integrati per il progetto esecutivo. TECHNE J. Technol. Archit. Environ. 2019, 18, 191–198. [Google Scholar]
- Italian Procurement Code—C: D. Leg.vo 31/03/2023, n. 36. Available online: https://sapiensnetwork.eu/new-italian-public-contract-code-setbacks-innovation-spp/ (accessed on 31 March 2023).
- Ciribini, A. Digitale e Analogico: Un Connubio Rivelatore. Ingenio 2017. Available online: https://www.ingenio-web.it/6895-digitale-e-analogico-unconnubio-rivelatore (accessed on 22 June 2017).
- Gubbi, J.; Buyya, R.; Marusic, S.; Palaniswami, M. Internet of things (IoT): A vision, architectural elements, and future directions. Future Gener. Comput. Syst. 2013, 29, 1645–1660. [Google Scholar] [CrossRef]
- Pradeep, S.; Kousalya, T.; Suresh, K.M.A.; Edwin, J. IoT and its connectivity challenges in smart home. Int. Res. J. Eng. Technol. 2016, 3, 1040–1043. [Google Scholar]
- Rizal, R.; Hikmatyar, M. Investigation Internet of things (IoT) Device using Integrated Digital Forensics Investigation Framework (IDFIF). J. Phys. Conf. Ser. 2019, 1179, 012140. [Google Scholar] [CrossRef]
- Wong, J.K.W.; Ge, J.; He, S.X. Digitisation in facilities management: A literature review and future research directions. Autom. Constr. 2018, 92, 312–326. [Google Scholar] [CrossRef]
- Rafsanjani, H.N.; Ghahramani, A. Towards utilising internet of things (IoT) devices for understanding individual occupants’ energy usage of personal and shared appliances in office buildings. J. Build. Eng. 2020, 27, 100948. [Google Scholar] [CrossRef]
- Wang, M.; Zhang, G.; Zhang, C.; Zhang, J.; Li, C. An IoT-based appliance control system for smart homes. In Proceedings of the IEEE 4th International Conference on Intelligent Control and Information Processing (ICICIP), Beijing, China, 9–11 June 2013; pp. 744–747. [Google Scholar]
- Villa, V.; Naticchia, B.; Bruno, G.; Aliev, K.; Piantanida, P.; Antonelli, D. IoT Open-Source Architecture for the Maintenance of Building Facilities. Appl. Sci. 2021, 11, 5374. [Google Scholar] [CrossRef]
- Digital Twins for IoT Applications: A Comprehensive Approach to Implementing IoT Digital Twins. Available online: https://pdf4pro.com/view/digital-twins-for-iot-applications-oracle-5b4880.html (accessed on 6 June 2021).
- Munir, M.; Kiviniemi, A.; Jones, S.W. Business value of integrated BIM-based asset management. Eng. Constr. Archit. Manag. 2019, 26, 1171–1191. [Google Scholar] [CrossRef]
- Dixit, M.K.; Venkatraj, V.; Ostadalimakhmalbaf, M.; Pariafsai, F.; Lavy, S. Integration of facility management and building information modeling (BIM). Facilities 2019, 37, 455–483. [Google Scholar] [CrossRef]
- Pärn, E.A.; Edwards, D.J.; Sing, M.C.P. The building information modelling trajectory in facilities management: A review. Autom. Constr. 2017, 75, 45–55. [Google Scholar] [CrossRef]
- Patacas, J.; Dawood, N.; Vukovic, V.; Kassem, M. BIM for facilities management: Evaluating BIM standards in asset register creation and service life planning. J. Inf. Technol. Constr. 2015, 20, 313–331. [Google Scholar]
- Mannino, A.; Dejaco, M.; Re Cecconi, F. Building Information Modelling and Internet of things Integration for Facility Management—Literature Review and Future Needs. Appl. Sci. 2021, 11, 3062. [Google Scholar] [CrossRef]
- Tagliabue, L.C.; Yitmen, I. Special Issue Cognitive Buildings. Appl. Sci. 2022, 12, 2460. [Google Scholar] [CrossRef]
- Zimmerman, A. Integrated Design Process Guide; Canada Mortgage and Housing Corporation: Ottawa, ON, Canada, 2006. [Google Scholar]
- Rizzarda, C.; Gallo, G. Bim Execution Plan, Strumenti per un piano di Gestione Informativa Agile (Tools for an Agile Information Management Plan; Tecniche Nuove Editore: Milano, Italy, 2020. [Google Scholar]
- UNI EN 17412-1:2021; Building Information Modelling—Level of Information Need—Part 1: Concepts and Principles. ISO: Geneva, Switzerland, 2021.
- De la Hoz-Torres, M.L.; Aguilar, A.J.; Martínez-Aires, M.D. Modelling and visualization for the analysis and comprehension of the acoustic performance of buildings through the implementation of a building information modelling–based methodology. J. Acoust. Soc. Am. 2022, 152, 1515. [Google Scholar] [CrossRef] [PubMed]
- UNI EN ISO 3382-1:2009; Acoustics—Measurement of Room Acoustic Parameters—Part 1. 2010. ISO: Geneva, Switzerland, 2018.
- Egan, M.D. Architectural Acoustics; J. Ross Publishing: Plantation, FL, USA, 2007. [Google Scholar]
- ISO 9613-1; Specifies an Analytical Method of Calculating the Attenuation of Sound as a Result of Atmospheric Absorption for a Variety of Meteorological Conditions. ISO: Geneva, Switzerland, 1993.
- Cairoli, M.; Reale, A. Spettatori e sedute nelle sale di pubblico spettacolo In Proceedings Associazione Italiana di Acustica. In Proceedings of the 48 Convegno Nazionale, Matera, Italy, 25–27 May 2022. [Google Scholar]
- Beranek, L.L. Audience and seat absorption in large halls. J. Acoust. Soc. Am. 1960, 32, 661. [Google Scholar] [CrossRef]
- Beranek, L.L.; Hidaka, T. Sound absorption in concert halls by seats, occupied and unoccupied, and by the hall’s interior surfaces. J. Acoust. Soc. Am. 1998, 104, 3169. [Google Scholar] [CrossRef]
- Vorländer, M. Computer simulations in room acoustics: Concepts and uncertainties. J. Acoust. Soc. Am. 2013, 133, 1203–1213. [Google Scholar] [CrossRef] [PubMed]
- Firas, S. An Approach to Improve Acoustic Performance in Multipurpose Halls. J. Am. Sci. 2014, 10, 9–15. [Google Scholar]
- Cairoli, M. The Architectural Acoustic Design for a Circus: The case study of Rigas Cirks. Appl. Acoust. 2020, 173, 107726. [Google Scholar] [CrossRef]
- Chung, S.W.; Kwon, S.W.; Moon, D.Y.; Ko, T.K. Smart facility management systems utilising open BIM and augmented/virtual reality. In Proceedings of the 35th International Symposium on Automation and Robotics in Construction (ISARC2018), Berlin, Germany, 20–25 July 2018. [Google Scholar]
- ISO 41011:2017; International Standard Facility Management—Vocabulary. ISO: Geneva, Switzerland, 2017.
- Omar, N.S.; Najy, H.I.; Ameer, H.W. Developing of Building Maintenance Management by Using BIM. Int. J. Civ. Eng. Technol. 2018, 9, 1371–1383. [Google Scholar]
- Orio, R. Pivoting panels as variable acoustic elements to optimise the Reverberation Time in the Roberto de Silva Theatre. Bachelor Thesis, Politecnico di Milano, Milan, Italy, 2023. [Google Scholar]
Disclaimer/Publisher’s Note: The statements, opinions and data contained in all publications are solely those of the individual author(s) and contributor(s) and not of MDPI and/or the editor(s). MDPI and/or the editor(s) disclaim responsibility for any injury to people or property resulting from any ideas, methods, instructions or products referred to in the content. |
© 2023 by the authors. Licensee MDPI, Basel, Switzerland. This article is an open access article distributed under the terms and conditions of the Creative Commons Attribution (CC BY) license (https://creativecommons.org/licenses/by/4.0/).