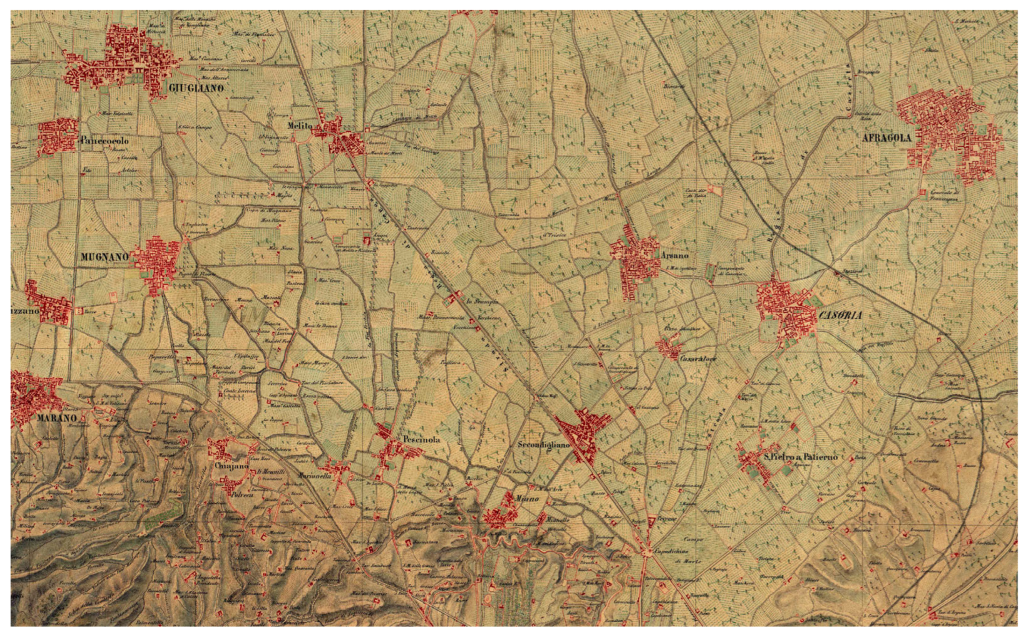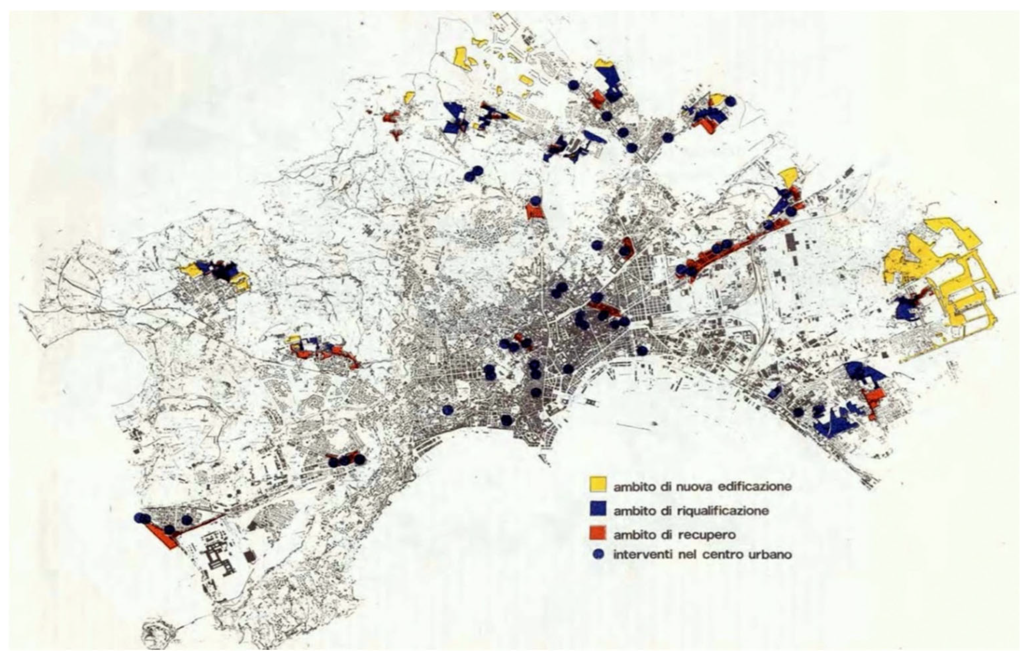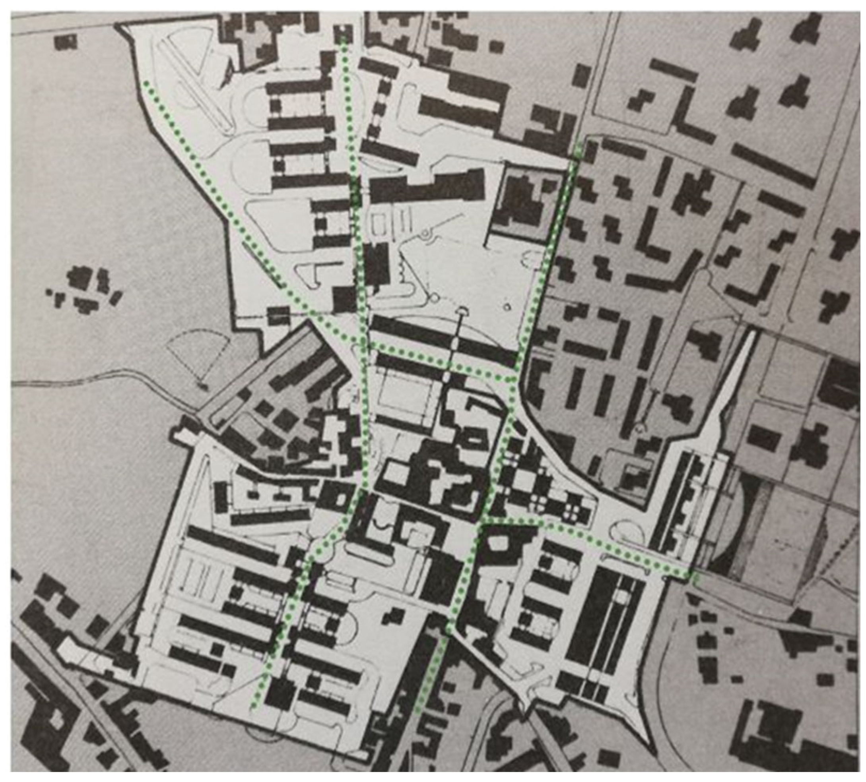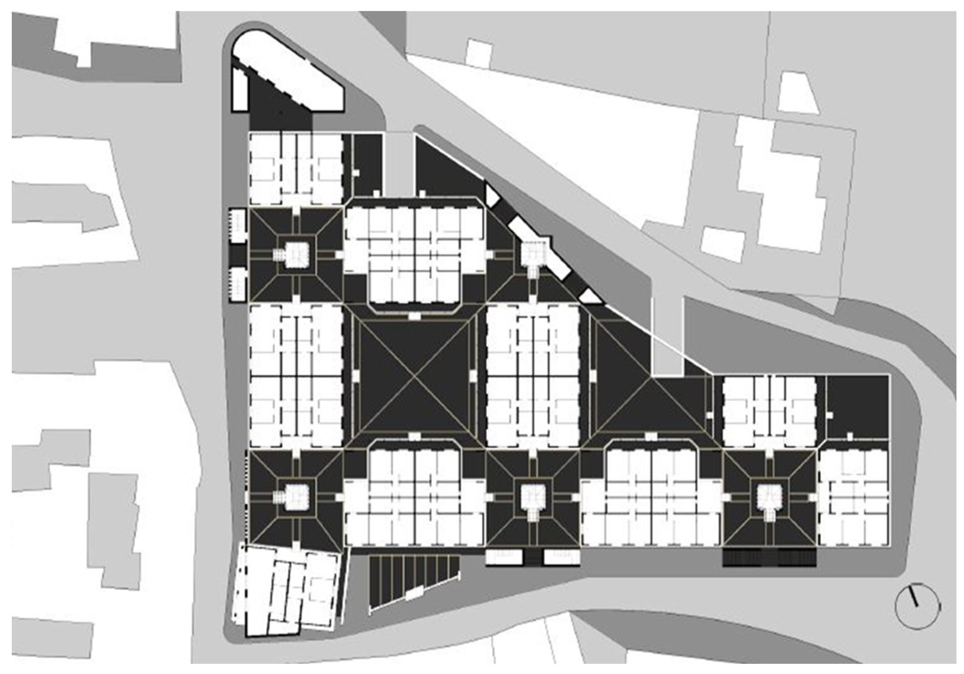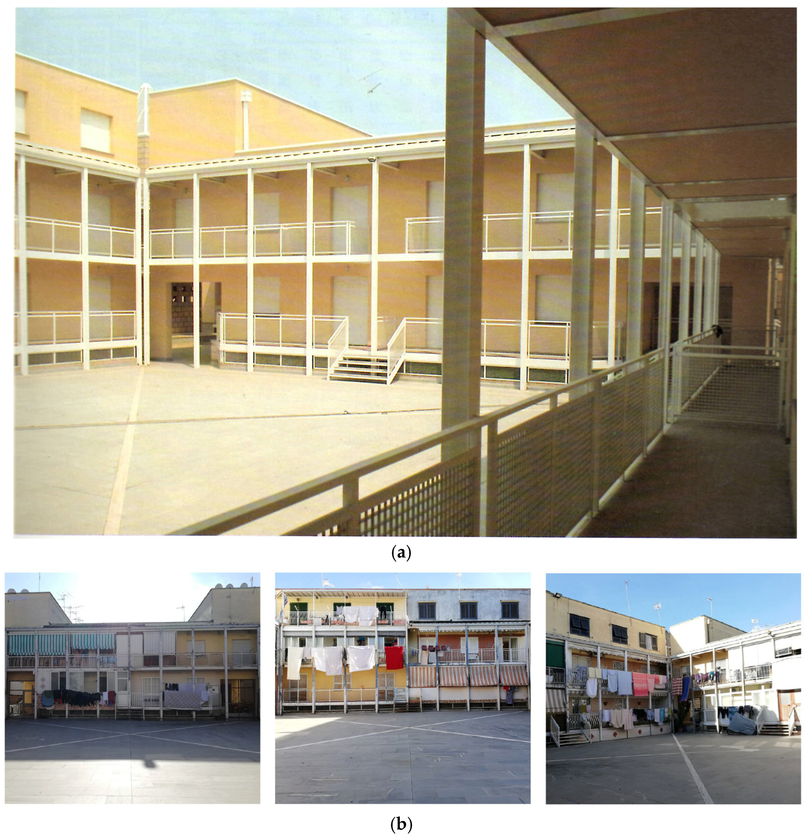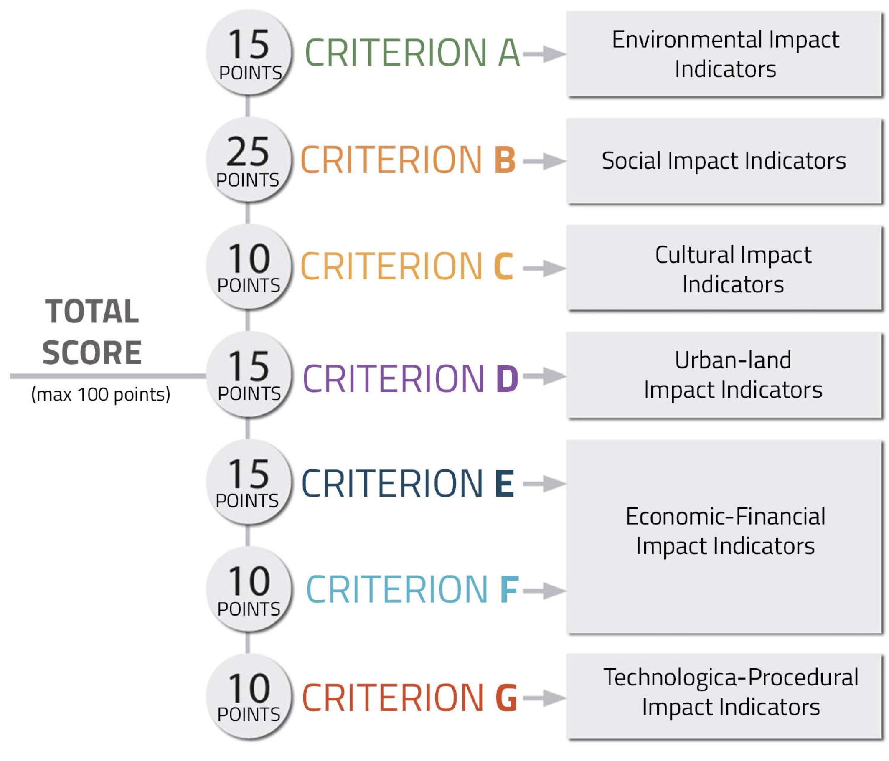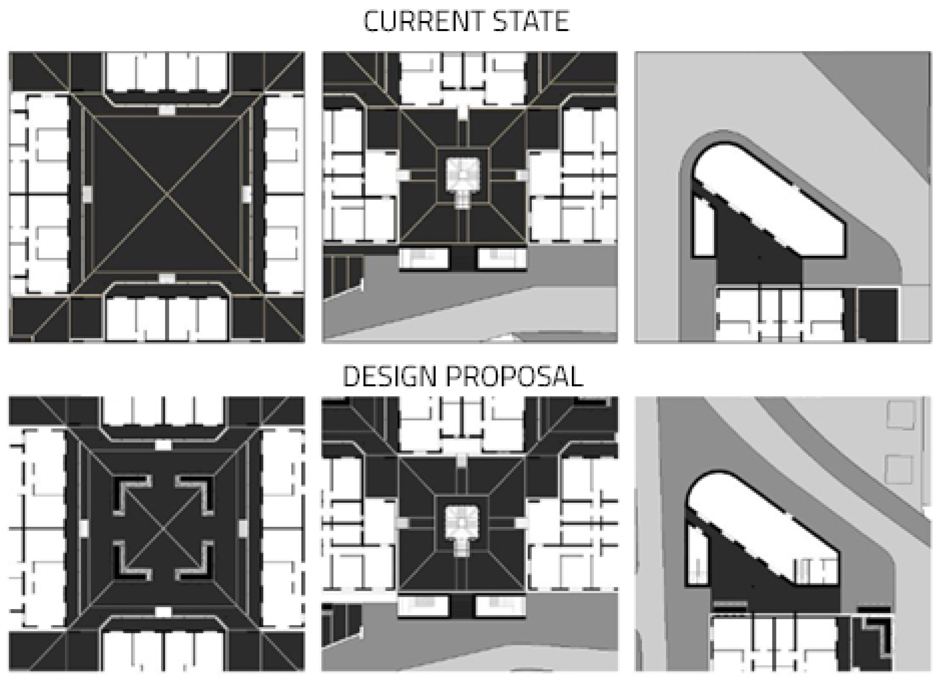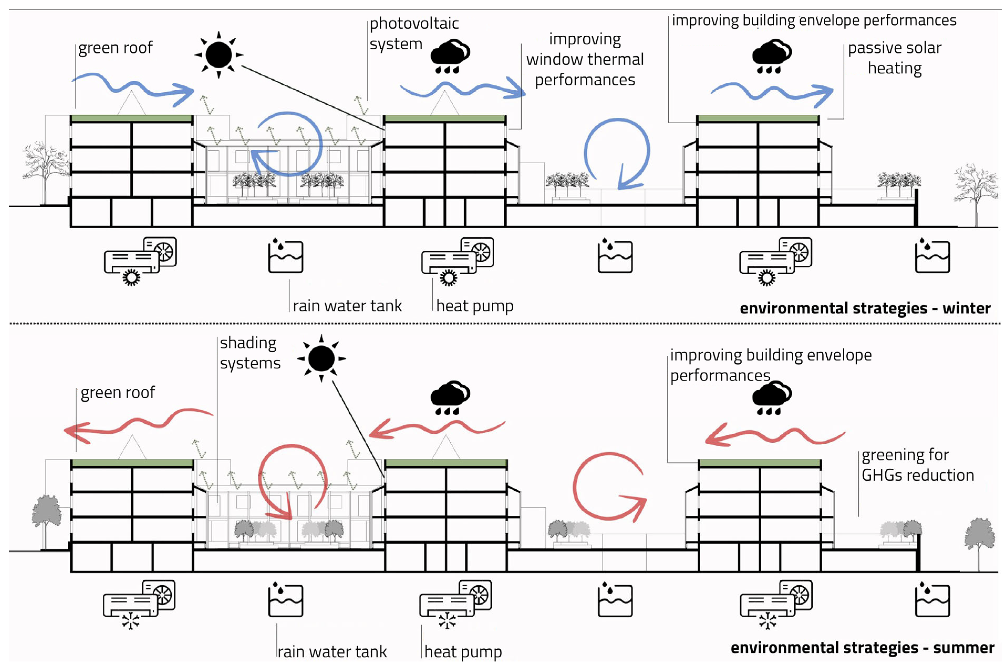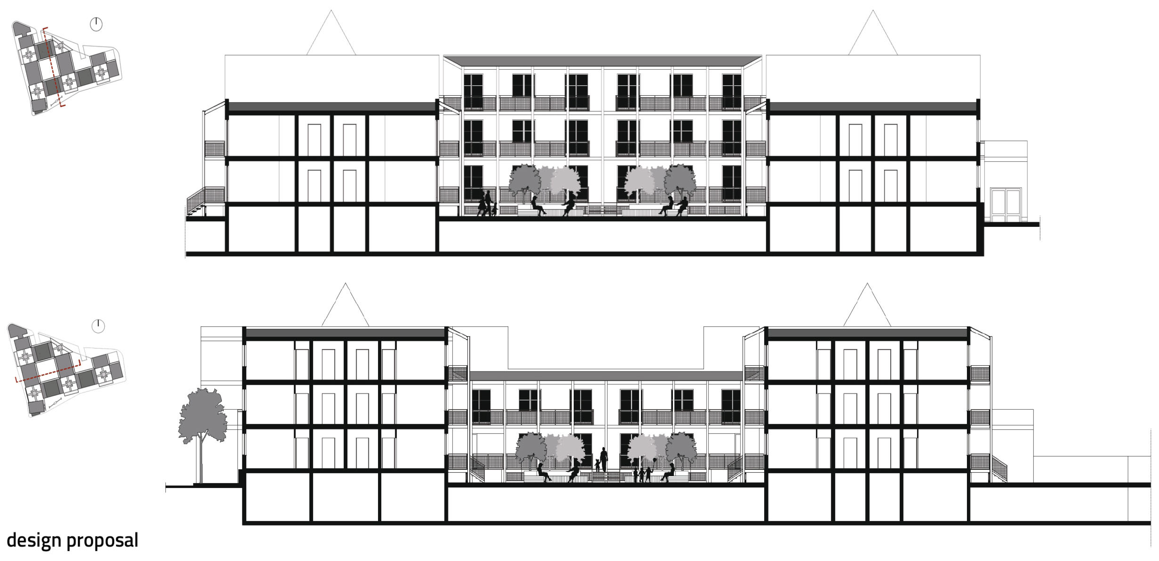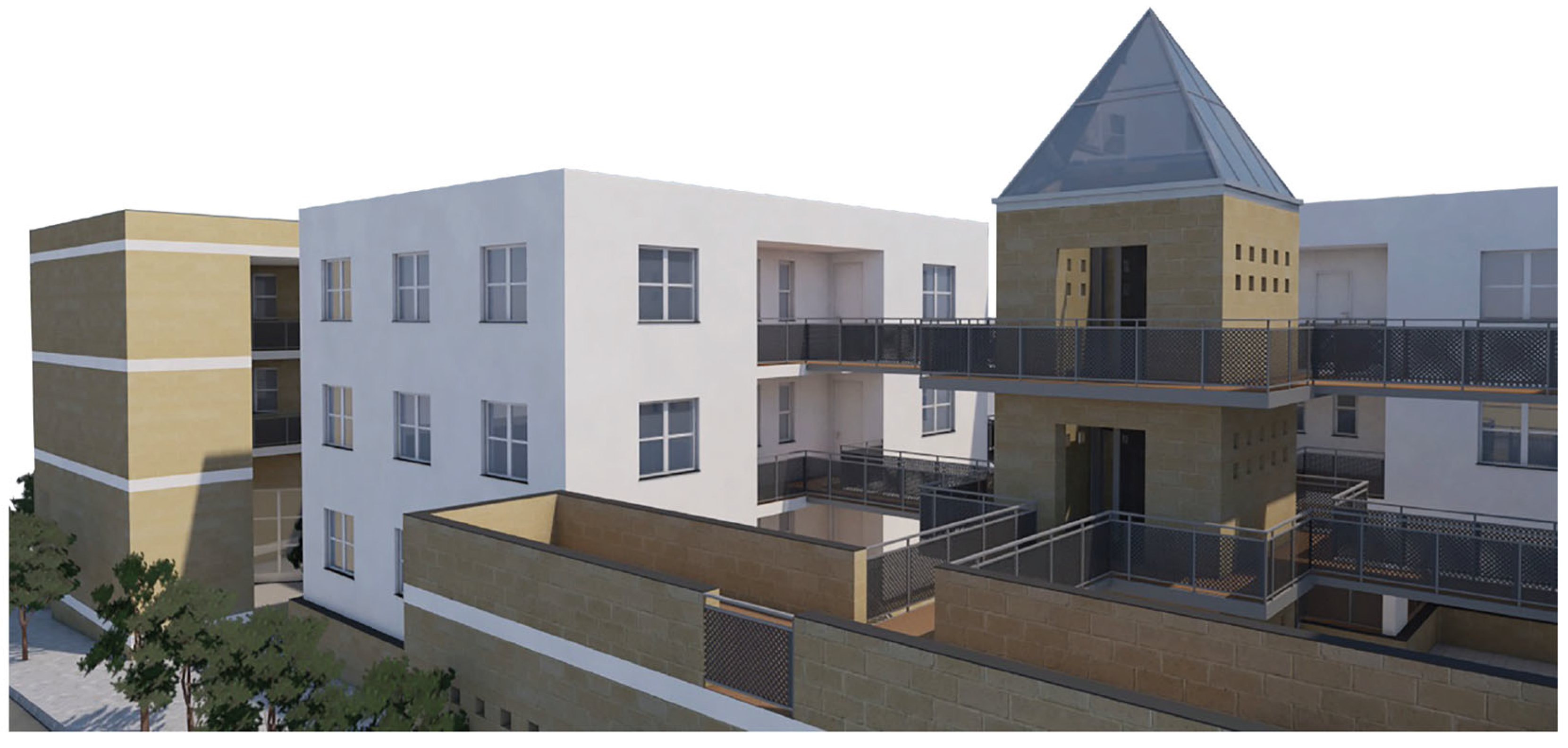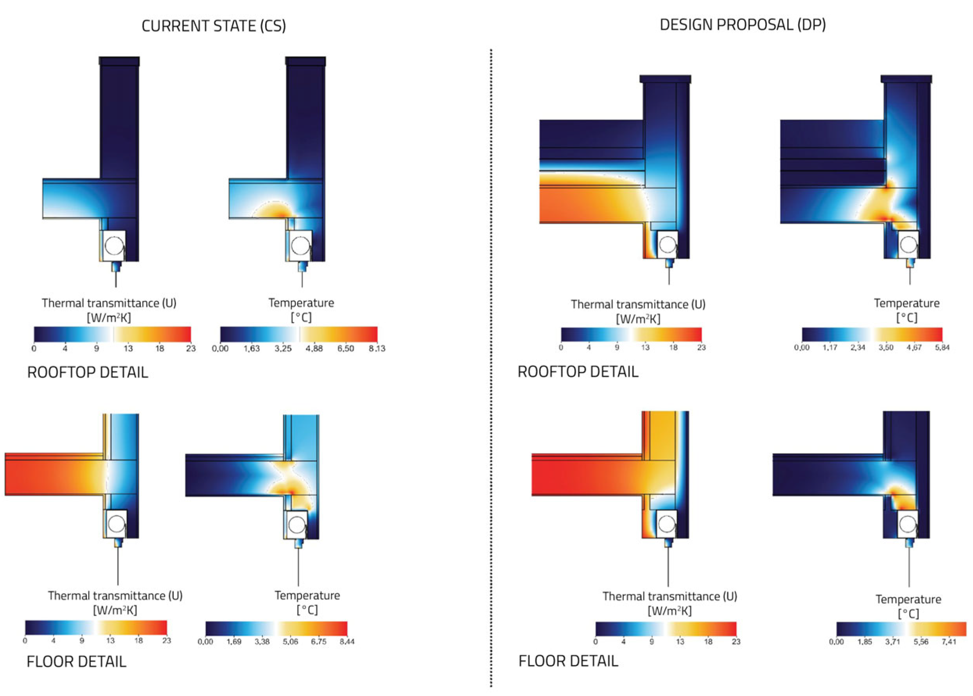1. Introduction
Social housing in Italy produced, after World War II and between the late 1970s and 1980s, an important housing stock that represented a significant contribution to the culture of architectural design. The cultural value expressed is relevant for innovative forms of living accomplished assets of urban evolution.
Several neighbourhoods, built in suburban areas, were later included in urban expansion and are now characterized by conditions of marginality and physical, functional, and social degradation. Progressive degradation has not been addressed with commitment by national technical policies, as the housing issue for long years did not feature prominently in the public agenda. Only recently has a turnaround on the issue emerged, with the launch of experimental actions for building and urban regeneration.
Currently, the housing stock in Italy is proving less adequate to current challenges—including climate and energy—and new user needs. Thus, the demand for the redevelopment and renewal of residences is increasing, requiring project innovations that highlight “adaptive capacity to the environment, knowledge, and inhabitants” [
1,
2].
The North Naples suburb area is among the many national urban areas in Italy where degradation, marginalization, and inadequacy of the built environment are significant issues in relation to environmental and climatic conditions. After the 1980 earthquake in this area, there was a major construction initiative through the P.S.E.R.—Programma Straordinario di Edilizia Residenziale (Extraordinary Residential Building Program), a complex tool for urban transformation. The Programme included new building construction, replacement/completion, and conservative interventions, aiming to preserve the relationship between building typology and urban morphology and connect fragmented urban fabrics.
P.S.E.R. residential neighbourhoods were designed by leading figures in Italian architecture, who gave a strong sense of authorship, alongside a refined expression of the architectural principles at the time, marked by the influences of postmodern thinking.
Nowadays, this residential heritage is subject to both technological and anthropic degradation and requires regeneration interventions to comply with the current regulatory framework, mainly regarding climate and energy challenges. These neighbourhoods require the application of cross-cutting scale design approaches aimed at defining new urban centralities and overcoming the marginalization of the Northern Naples metropolitan area.
These methodologies, led by a working group from the DiARC—Department of Architecture of the University of Naples Federico II
1, were developed within the framework of the University’s research project PER_CENT “Periferie al Centro/Peripheries at the Center” (2019–2023) and the Scientific Collaboration Agreement with the Municipality of Naples “Transizione ecologica e rigenerazione sostenibile dei quartieri di edilizia residenziale delle aree di Napoli Nord e Ovest (Ecological Transition and Sustainable Regeneration of Residential Building Districts in North and West Naples Areas” 2021–2023). Both research are part of the knowledge and design experimentation activities developed within DiARC, implemented through institutional and competitive research, scientific collaboration agreements, and Public Engagement actions. The line of intervention on urban regeneration has seen the convergence between the action of the Naples City Council Administration and the research lines funded by the University of Naples Federico II on urban regeneration topics and goals. The paper analyzes the methodological process of building knowledge and of the development of retrofit design proposals for environmental and climate adaptation of residential neighbourhoods, which embody architectural authorship and distinctive features of Italy’s experimental design phase of the 1980s. Among the urban districts in the northern area of Naples, the Piscinola–Marianella district stands out as a case study due to the presence of several neighbourhoods of the P.S.E.R. The development of a pilot project in the Piscinola–Marianella district was identified as a methodological step to test the applicability of the theoretical premises of the research. This opportunity was provided by the national call for the PINQuA—Programma Innovativo Nazionale per la Qualità dell’Abitare (Innovative National Programme for Housing Quality) (2021) for the “regeneration, with a view to innovation and sustainability of urban fabrics and areas that are particularly degraded and lacking in services and not equipped with adequate infrastructure equipment” [
2]. Envisioning actions not only on buildings and housing but also on outdoor spaces, the Programme has defined goals for the socio-economic development of urban fabrics and the enhancement of environmental quality for new housing forms.
The building and urban redevelopment project in the Marianella neighbourhood—currently under tender for its implementation—designed by Franco Purini and Laura Thermes, was identified as a pilot project based on the guidelines of the PINQuA and within the research framework developed by the Research Group at the Department of Architecture of University of Naples Federico II. The group is characterized by a strong interdisciplinary composition, through which scientific and cultural integrations and convergences have been developed, as reflected in the group’s composition (see note 1). This paper focuses on the aspects related to environmental design, while acknowledging that many architectural and design issues cannot be addressed separately.
Section 2 of the paper outlines the thematic framework of the thesis, supported by the paper and introduces the pilot project.
Section 3 describes the methodology, based on the analysis and understanding of the historical and environmental context of the pilot project. Interpretative readings and comparison between the original design and the current state support the definition of design criteria that are compatible with the cultural and authorial values expressed by the pilot project. These criteria address the design proposal toward safeguarding, on one hand, and, on the other hand, enhancing climate adaptation and building energy saving. To explore the climate adaptation and energy performance aspects of the design proposal in measurable terms, a set of ex ante and ex post evaluation indicators is established.
Section 4 presents the expected outcomes of the experimentation on the pilot project, both through verifying the design proposal’s adherence to design objectives and by analyzing the quantitative results of the ex post indicator values.
Section 5 discusses the implementation strategies tested on the pilot project, illustrating the approach on urban and building retrofit. It demonstrated the need to balance the preservation of the design culture and authorship with the improvement of performance related to climate adaptation, energy efficiency, and emerging social needs.
2. Thematic Framework
One of the main aspects to investigate the residential building redevelopment in Italy concerns neighbourhoods built in the 1980s. This period, marked by a recovery of the construction sector following the economic crisis of the 1970s, saw the architectural debate on the transition from modernity toward the scenarios of “new modernity” and postmodern thinking. Architectural design acquired new categories of pluralism, atemporality, and regionalism, contrasting with the generalizing language typical of modernism [
3]. The dimension of complexity, the collapse of ideologies, and the variety of languages thus mark a point of no return for that part of the modern experience based on the unification of values. This is replaced by a logic of fragmentation, the exercise of citation and valorisation of past memory [
4].
In the mid-1980s architecture, there is a progressive interest in the practical purpose of social housing and the search for an innovative sense of community belonging to places [
3]. This approach compares with the breaking into the design debate in the relationship with history and memories. In Italy, this period marks a season of architectural debate in a generation of skilled designers engaged in new urban transformation projects, primarily within the existing city fabric. These interventions were carried out through a design approach aligned with the emerging values of the postmodern conditions [
5]. The urban transition modes took place in a composite city—the result of “many histories”—with an unavoidable comparison with past pre-existences, where there is no longer a before and an after [
6]. Many architects—renouncing modernism without fully overcoming it—engaged with new design values concerning history, without evocation or value judgments. As Franco Purini describes, in the architecture that emerged in the aftermath of the 1980 Venice Biennale exhibition curated by Paolo Portoghesi and titled “La presenza del passato (The Presence of the Past)”, “the programmatic rigidity of modern design, its abstraction and its assertiveness are replaced by postmodernism with an openness to listening to places, with the search for an ability to express differing expectations and viewpoints, and with the will to create a friendly, safe, formally varied environments” [
7].
The architectural experience in Italy, symbolically starting in 1980, would soon be overtaken by the deconstructivist architectural movement and the rise of globalization at the end of the 1980s. Nevertheless, the works of that period—by architects such as Aldo Rossi, Franco Purini, Laura Thermes, Paolo Portoghesi, Carlo Aymonino, and Giancarlo De Carlo—must be fully recognized for their role in introducing new design themes and forms of authorship.
Italian architecture from 1980s —which can be defined as “postmodern”—therefore needs to be understood in its scope as original design research. This is an aspect that has sometimes been overlooked by critics due to the presence, in certain cases, of excessive historicism and linguistic–technological pastiche. Contemporary interpretations of that period require starting from the innovative themes of liberation from the conceptual and functional rigidity of modernism. This issue is now relevant because these architectures are entering a cycle of natural degradation and must undergo requalification processes aimed at aligning them with the new environmental, energy, and safety standards.
The need to address climate and energy risks, along with the need to reduce social inequalities, asks for a broadening of the debate on regeneration strategies—one that simultaneously considers the preservation of the architectural authorship and the cultural legacy embodied in these projects.
The main core of the two research projects “Periferie al Centro/Peripheries at the center” and “Transizione ecologica e rigenerazione sostenibile dei quartieri di edilizia residenziale delle aree di Napoli Nord e Ovest” (“Ecological Transition and Sustainable Regeneration of Residential Building Districts in North and West Naples Areas”) focuses on the requalification of the built heritage of the 1980s, including significant interventions such as those of the P.S.E.R. The thesis outlined in this paper concerns the value of these interventions as a starting point for the research, serving as a term of comparison for the values expressed by a design culture that characterized a period partly neglected by architectural criticism. At the same time, it underlines the need for retrofit interventions aimed at introducing elements of social sustainability, climate adaptation, and a renewed quality of living in these residential neighbourhoods.
3. Materials and Methods
The research methodology identified, among other areas, the Piscinola–Marianella district in Naples as a testing ground, and selected the urban block designed by Franco Purini and Laura Thermes as the pilot project through which to validate the previously outlined research lines. Through a knowledge- and evidence-based approach, the research had the opportunity offered by the PINQuA to frame the retrofit design strategy. It is aimed, on the one hand, at preserving the architectural and cultural values of the original design, and on the other, at introducing features and performance levels required by the PINQuA.
3.1. Summary of Methodological Approach
The methodological process focused on a comparative analysis between the preliminary hypotheses of the original design and the regulatory principles of historical urban fabrics, and with the demands for safeguarding the typological–morphological characteristics of courtyard-based buildings, as established by the Government Commissioner’s Office for the implementation of the P.S.E.R. [
8]. In a second phase, research was carried out to identify elements that referred to the principles of 1980s architecture, particularly its relationship with history and with emerging values in housing culture. The project’s authorial features were identified for an interpretative analysis aimed at guiding technological retrofit strategies in response to the requirements set in the PINQuA. The preliminary phase of the retrofitting design proposal considered the project’s correspondence to the self-assessment system outlined in the PINQuA. However, these aspects lacked corresponding indicators that could serve as a support tool to verify the performance gaps between the ex ante and the post-retrofit state. Indeed, due to the necessary level of generality, the self-assessment system required by the Programme—used by the Ministerial Commission to rank the quality of requalification proposals—did not establish threshold values for numerical indicators related to key aspects of environmental and socio-economic sustainability. To ensure measurable verification and in-depth analysis of climate adaptation and energy-related aspects, a specific set of indicators was introduced. Those aspects were the focus of the research from an environmental design perspective. Finally, the selection of technical-design solutions for retrofit prioritized those most aligned with balancing the need to preserve authorial elements and cultural value.
The paper contributes to advancing the environmental design approach to projects by considering the values of housing and culture, understood as the ability to relate to the context, to consider the expectations of inhabitants, and to make technical-design choices for healthy and safe environments.
Retrofit today can no longer be considered just a technical practice; it must engage with the qualities expressed by the original design to avoid becoming either a mere restoration of initial conditions or a form of “overwriting” driven only by new performance requirements.
Therefore, it was essential to understand the characteristics of the original design, its alignment with specific architectural thought, its relationship with the site, and the needs for technical–performance adaptation for a new housing culture and for increasing climate adaptation.
3.2. Understanding the Historical Contexts of the Northern Area of Naples
The research focused on the northern area of Naples, considered significant for its settlements, which over the centuries, has maintained a relationship with the city, productive, agricultural, artisanal, and industrial in nature. This area was selected as the testing ground for experimenting with appropriate intervention strategies on the built environment, in line with its settlement principles and in relation to its historical documentary and environmental values. The northern area of Naples has several aspects of the city’s fringe areas [
9], as well as many issues—infrastructure, factors of environmental depletion, resistance to transformation—that characterize the suburbs.
As mentioned by Franco Purini in the “peripheral totality,” there is a need to recognize units in the suburbs that are superior to those schematized by neighbourhoods, endowing them with a recognizability, as is the case with measures of suburban transformation in cities [
10,
11].
The reconstruction of urban identity is another crucial topic of the peripheries, which, however, is methodologically easier when related to clear signs of history and geography [
9]. In the urban district of Piscinola–Marianella, the former core of the historic Neapolitan Casali, the traces of pre-existences of historical documentary value are still visible in the settlement principles and building types of the built fabric (
Figure 1).
The Casali settlements are based on compact urban centres and on the Roman
centuriatio system, which over the centuries, have served as a reference point for urban centres, road networks, and connecting infrastructures. The settlement rules of the Casali allowed for the relationship between the natural elements of the territory (the productive arrangements) and supplied the city. This balance with the countryside was modified by urban expansion after World War II [
12]. The historical settlement forms of the Casali were directly related to environmental factors such as climate, orientation, and geomorphological aspects, but also to agricultural production, techniques, and craft activities. These relationships emerge in the courtyard building types, which constituted both community spaces and places of work and production.
3.3. Analyzing Contemporary Neighbourhoods: The Case Study of the P.S.E.R. Compartment of Piscinola–Marianella
In Naples, after the 1980 earthquake, the housing emergency called for massive new infrastructure, building rehabilitation, and new urban settlements, with new interventions in the framework of the PSER (
Figure 2). Many projects have been conceived with a “quality approach”, with many participants and topics: the Public Administration, contractors, and technological innovations related to concrete precast building systems and the relationship with historic suburbs [
13]. The compartment built between 1983 and 1985 by Purini and Thermes in Piscinola–Marianella fits into this framework (
Figure 3).
The pilot project was based on a building light retrofit of the urban block. The goal is to identify design strategies and solutions that can, on the one hand, enhance the building’s original architectural and authorship’s features and, on the other hand, improve its environmental and energy performances.
3.4. Understanding the Design Objectives. The Purini and Thermes Urban Block Project
The project of Purini and Thermes is placed in the area built through a substitution of the pre-existing buildings in the allotment, characterized by “a deep static incoherence and distorted in their typological characteristics” [
14] and opting for a demolition of pre-existence that “does not remove memory at all, actually […] builds it up and makes it permanent”, as Purini and Thermes declair in a paper of Francesco Dal Co of 1983 [
14].
The project of Purini and Thermes was measured explicitly with the “pre-existences and with the presence of the past”, a typical topic of architectural research in the 1980s. The concept starts from the study of the pre-existing urban settlements based, as for the whole north area of Naples, on the systems of houses with courtyards and on the relations between built spaces and outdoor spaces (
Figure 4). Pursuing a conservative recovery of the court-system buildings led to the choice of a replacement building, recalling the courts through a work of contemporary architecture and maintaining as a testimony just on existing buildings. The typology scheme of the residential complex, unbound by the pre-existence of buildings, has a reference to the systems of urban courts, such as the “cross houses” of the Olympic Village in Rome by Adalberto Libera (1957–1960) and the residential units in Monza San Rocco by Aldo Rossi and Giorgio Grassi (1966) (
Figure 5).
The typological system is not evocative of an acritical “presence of the past”, but it is above all interpretative and is implemented through references to the generative core of the urban court, to local materials (the unplastered yellow tuff, suggested by the environmental pre-existences of the Neapolitan context), to the architectural emergencies of the historical centres of the Casali (the bell towers, the facades with regular windows). The architectural elements of historic housing are re-interpreted in a contemporary way. According to design research lines influenced by postmodern thought, a reversal of the traditional concept of the courtyard is implemented. In contrast, in historical architecture, the courtyard functioned as the central element of the residence, where in Purini and Thermes’ project, it is reinterpreted as a sequence of void spaces within a built platform, where the vertical connective elements constitute the main focal points [
8].
In the reinterpretation of the past, characteristic of a design approach aimed at overcoming modern functionalist and rationalist rigidities, collective memory and the notion of place are central toward new ideas of space and city [
15].
Marianella’s project represented a route’s correction against the rigid axioms of urban standards and zoning, considering clear design references and the need to discover again the territory in its local realities [
15].
The project proceeds through architectural themes and elements of construction: entrances, arcades, loggias, courtyards and cloisters, boundary walls, and public outdoor space. These factors characterize an authorship capable of reading the existing local principles of urban settlement and block, absorbing their rules and characters. It is possible to find some elements of an ecosystem character ante litteram: relations between the parts, spatial functional aspects with environmental characterization, use of advanced construction techniques but starting from traditional materials used unconventionally, and open spaces to promote social inclusion.
The residential urban block of Purini and Thermes stands out for its location, at the district centre, compared to the P.S.E.R. neighbourhoods and the two urban districts of Piscinola and Marianella (
Figure 6).
The project has a particular plan, consisting of a regulating mesh with a sequence of square courts, large (22.45 m per side) and small (14.65 m per side). The former have porches and the latter have connection systems (towers) and horizontal (footbridges with steel structure to access to the housing).
The urban block deals with the pre-existence as a “fragment”: the existing corner volume is left not as a testimony but for the role of hinge between the tracks of Via della Bontà and Via Marianella. The sequence of outdoor spaces is a pattern that refers to a trace from the past of existing courts (
Figure 7).
3.5. Comparing Original Design and Current State: Challenges and Opportunities
Following an initial proposal to preserve two large courtyards, the designers subsequently opted for demolition and complete reconstruction—excluding fragments that preserve a trace of the pre-existing structure—based on the theoretical conviction that demolition does not erase memory but rather makes it tangible and permanent through a conscious process of construction [
14].
The preliminary studies for the project proposal have developed a comparison between the current state and the project of Purini and Thermes through the analysis of original drawings and a comparison by photos between the past and the current state. The critical redrawing of floor plans, with reference to the system of voids and outdoor space sequences, and the interpretation of morphological characters, have allowed for the identification of the relevant characters of the original design and the authorship’s elements in relation to the urban context.
A comparison between the original design and the current state reveals how some elements of the projects have been denied by transformation over time (
Figure 8,
Figure 9,
Figure 10 and
Figure 11). The enclosure of the balconies by residents led to changes in the façade, with volumes not originally planned. The closing of passages among the courtyards denied the permeable character of the collective spaces. The enclosure of some ground-floor rooms disrupted the distribution system of the residential platform, while the partial closure of the balcony in the larger courtyard altered the lightness of the original facade, as did the closure of openings that originally defined the building’s ground-level connection. The construction of a long canopy and new balconies on the third floor altered the building’s crowning. The modification made to the accesses and passages among the courtyards changed the spatial and functional relationships between the building complex and the urban context. The introduction of shutters and brackets to protect the window frames altered the appearance of the facades, albeit responding to needs for security and solar shading. The underground spaces, only partially used, beneath the slab contributed to conditions of degradation.
3.6. The Retrofit Project Balancing the Preservation of Original Design Authorship and the Need for Performance Upgrades Within the Scope of the PINQuA
In the PINQuA, quality is pursued in terms of housing sustainability, reducing environmental impacts, with reference to the principles of DNSH—Do Not Significant Harms, and supporting the strengthening of social relations through the integration of “physical infrastructure” (dwelling) and “social infrastructure” [
16]. Innovation aspects of the Programme include the integration of housing and neighbourhood services, the multi-scale approach, and the adoption of a system of impact criteria to assess the design proposal effects on urban districts and building scales.
The PINQuA design competition provided a total budget of EUR 853.81 million, aimed at financing interventions and measures in Italy, introducing several aspects of environmental and social sustainability, according to 5 lines of action [
2]:
- (a)
Redevelopment and reorganization of assets, intended for social housing.
- (b)
Assignment of new functions to public and private areas, spaces, and properties, including through the regeneration of the urban and socio-economic fabric and to temporary uses.
- (c)
Improvement of the accessibility and safety of urban places and the endowment of services and urban local infrastructure.
- (d)
Regeneration of built areas and spaces, especially with high housing density, increasing environmental quality, and improving resilience to climate change, including through the use of urban densification.
- (e)
Identification and use of innovative models and tools for management, social inclusion, and urban welfare as well as participatory processes, including those aimed at self-construction.
These measures must be consistent with “the principles and objectives of the national strategy for sustainable development and the National Climate Change Adaptation Plan and in accordance with the urban model of the smart, inclusive, and sustainable city (Smart City)” [
2].
As a further innovation aspect of the Programme, a vision of a city emerges that overcomes the “one-function” characteristics of the large twentieth-century suburbs and moves toward models of integrated living with housing and urban spaces [
16].
To support the level of quality of the proposals, the PINQuA foresees seven sustainability criteria and a scoring system, to which 6 groups of impact indicators correspond (
Figure 12).
The scoring system allows the designer to self-evaluate the compliance of design choices with sustainability criteria and the level of adherence to them.
According to the objectives of the PINQuA, the retrofit proposal addresses the enhancement of the building stock and the project outcomes in terms of the social impacts on the district. The sustainability guidelines of the PINQuA have thus informed the retrofit decisions, providing the foundation for balancing compliance with the Programme’s criteria and preserving the design authorship characteristics.
3.7. Develop Design Proposals That Are Compatible with Preserving the Architectural Value of the Urban Block by Purini and Thermes
In the Piscinola–Marianella district, the open spaces consist of a sequence of squares, wide open spaces, green areas, and equipment, originally foreseen by the 1983 master plan coordinated by architect Massimo Pica Ciamarra, but only partially realized. In the design proposal, the centrality of Purini and Thermes’ urban block required the restoration and strengthening of some spatial relationships with the urban context.
In the design proposal, the masterplan of the design strategies at the urban scale is based on an ecosystem-based approach through green infrastructure, sustainable mobility, and social inclusion. A network of urban green spaces provides ecosystem services distributed throughout the district (
Figure 13).
The goal of urban regeneration is addressed through design actions to stitch together the urban, peri-urban, and agricultural green spaces that historically characterize the Piscinola—Marianella area. The main regeneration objectives are outlined below.
Connection with green space: Green infrastructure to reduce heat-wave impacts, development and improvement of existing green areas, including bikes and pedestrian paths.
Redevelopment of public spaces: Creation of squares, wide and green spaces, pergolas for shading.
Promotion of sustainable mobility: Reduction in vehicular traffic and improvement of pedestrian and bicycle mobility.
Support for local socio-economic activities: Introduction of spaces for trade in local products and crafts, promotion of community initiatives.
At the urban block scale, the application of appropriate design proposals for the sustainable redevelopment of buildings and outdoor spaces is based on the identification of the characteristics of pre-existence, considered as a physical and cultural resource to be safeguarded (
Figure 14).
The design criteria for achieving climate adaptation objectives are addressed in a complementary way: social cohesion through appropriate amenities and accessible spaces; climate impact reduction by increasing greening, using cool materials, and enhancing thermal insulation; and enabling low-impact mobility by rail and cycle/pedestrian infrastructures.
The current state of mixed public ownership (46 dwellings)—private (18 dwellings) determined design choices related only to common spaces to respond to European and national guidelines in terms of environmental sustainability and climate adaptation as well as the PINQuA competition—explains the “new functions of areas, spaces, and public and private buildings also through the regeneration of the urban and socio-economic fabric” [
2].
Based on the PINQuA guidelines, the design proposals identified appropriate retrofit strategies aligned with the PINQuA self-assessment process through the “Self-assessment Form for Consistency with the Regional Addresses” (
Table 1).
The goals of the design proposal were fixed in preserving the architectural, typological, constructive, and environmental characteristics, as well as specific technical purposes, to counteract the performance decay of the housing and adapt to new housing needs, which required the introduction of energy performances not foreseen in the original project and aimed at counteracting the causes of degradation.
The choice of a light retrofit approach is based on low morphological and visual impact and on the compatibility and integrability of technological solutions.
The design proposal for redevelopment, while preserving the existing plant, works mainly on the system of urban voids and outdoor spaces to regenerate, improve the dwelling conditions, and increase environmental quality.
The light retrofit actions are based on criteria aimed at safeguarding the authorship characteristics of the original Purini and Thermes project, and in upholding the principles of 1980s architecture. These criteria include the following:
Restoring the conditions that make the original design intentions recognizable.
Integrating elements and volumes that are morphologically compatible with the distinctive characteristics of the project.
Applying conservative maintenance to preserve the authorship characters.
The restoration actions involved removing gates that obstructed access to the courtyards and removing residents’ veranda structures added to the external galleries.
Regarding the integration criteria, the irreversible conversion of some windows into balconies on the third floor prompted a homogenization strategy, with a single continuous balcony aligned with the one below.
In the large courtyard, the urban furniture was integrated consistently with the pavement design to reinforce both the courtyard’s central layout and the building façades as primary points of social interaction and gathering.
External thermal insulation was applied based on verified thermal transmittance values, designed to be compatible with the original project. Its minimal thickness preserved the external appearance and the shadow lines at window reveals.
Green roofs, combined with Building-Integrated Photovoltaic (BIPV) systems, were introduced to minimize visual impact.
Extended and realigned sidewalks redefined the perimeter of the residential complex and its base slab, strengthening the thematic emphasis on main entrances—marked by external stairwells—and the commercial building at the northwest corner, conceived in the original project as a head element. Conservation maintenance was carried out on the yellow Neapolitan tuff masonry, lava-stone pavements, and the pyramidal stairwell roofs, aimed at preserving architectural character tied to historical memory and the surrounding environment.
3.8. Develop Design Proposals for Building Retrofit by Setting Integrated Objectives for Climate Adaptation and Reduction in Building Energy Demand
The retrofit strategies have been aimed at contributing to the energy and environmental challenges posed by the new climatic regime, through appropriate technical solutions (
Figure 15,
Figure 16,
Figure 17 and
Figure 18):
Insulation systems on facades and rooftops: Application of perimeter external thermal insulation to reduce winter and summer energy demands.
Cool materials: Replacement of external pavements with high albedo materials aimed at reducing heatwave impacts.
Planting street trees along Via della Bontà and in adjacent outdoor spaces to increase evapotranspiration and provide shading, aiming to reduce heatwave impacts.
Planting trees in the courtyards to provide shading and enhance outdoor thermal comfort.
Seating and pergolas in the courtyards: Redevelopment of courtyards to promote social gathering in collective spaces.
Storm water collection and irrigation systems: Installation of collection devices on rooftops and underground tanks for sustainable management of rainwater.
Heat pumps to produce thermal energy from renewable sources for heating and hot water.
Windows shading systems for a reduction in summer energy demand for air conditioning by minimizing heat gains.
Installation of BIPV (Building-Integrated Photovoltaic Systems) on rooftops to produce energy from renewable sources.
Introduction of steel photovoltaic pergolas to support local market activities and the production of energy from renewable sources.
Green roofs for a reduction in runoff phenomena and the effects of heatwaves.
Replacement of windows with high-rise windows for thermal performance, reducing summer and winter energy demands.
The design solutions involving the removal of pavement, greening of open spaces, and the addition of seating, pergolas, and shading elements were aimed at improving collective spaces. The technical solutions for reducing energy demand and producing energy from renewable sources address current climate challenges through strategies of self-production of energy. The sustainable water management and green roofing solutions respond to the climate challenge by helping reduce the impacts of heatwaves and to the environmental challenge through sustainable water resource management strategies.
At the district scale, sustainable mobility strategies, introducing bike lanes and green infrastructures, contribute to addressing social challenges by improving connections with adjacent districts and countering the marginalization phenomena of the district.
3.9. Verify Design Proposals: Introduction of Set of Supplementary Indicators in Addition to Objectives of Climate Adaptation and Energy Demand Reduction
The PINQuA self-assessment system is configured as a verification protocol based on a scoring system, aimed at ensuring the presence of certain environmental design choices by selecting the necessary actions and categories of intervention to achieve the maximum score, set at 100.
As in other cases, the use of a scoring evaluation protocol does not involve an ex ante and ex post comparison, aiming instead to ensure that the proposals include a mix of solutions intended to guarantee a satisfactory level of environmental and socio-economic sustainability. The PINQuA self-assessment system responds to the need to provide designers with an easy tool for identifying design choices without resorting to specific simulation software.
Since the scoring-based self-assessment did not allow for a comparison of design choices with ex ante and ex post values using specific indicators, in the design proposal of the pilot project, it was decided to introduce, in an area of relevance such as the implementation of climate adaptation, a set of 8 environmental and energy-related indicators.
The set of indicators concerns the following aspects: variation in albedo values, PMV (Predicted Mean Vote), and surface temperature with respect to the effects of heatwaves; and the RIE—Indice di Riduzione dell’Impatto Edilizio index (Reduction of the Building Impact), runoff coefficient, and permeability of urban surfaces with respect to pluvial flooding. These indicators were selected because albedo and surface temperature illustrate the response of the physical system—identified as the building/open space system—to heatwaves, while PMV measures the variation in thermal comfort levels experienced by users.
Similarly, the runoff coefficient and permeability of surfaces shows the physical system’s response to the effects of pluvial flooding, while the RIE integrates the results by considering the contribution of trees—which otherwise could not be evaluated—to the reduction in runoff phenomena.
The contribution to energy performance was assessed through checks on thermal transmittance and phase shift, as these indicators are closely related to the technical solutions applied to the building envelope in the design proposal (
Table 2).
The indicators chosen to verify the contribution of the project proposal to improve climate adaptation are related to heatwave and pluvial flooding and are shown in
Table 2.
4. Results
According to the climate adaptation and energy performance goals of the design proposals,
Table 3 shows the values of the indicators for assessing environmental performance with respect to climate vulnerability to heatwave and pluvial flooding and for assessing the energy performance of the building envelope.
The indicator values meet the minimum thresholds, significantly exceeding them and thus achieving relevant levels compared to the identified minimums. The verification is not satisfied for only two indicators—surface temperature and PMV—although both show reductions in values in percentage terms, with positive effects on enhancing climate adaptation.
The values shown in
Table 3 showed positive impacts compared to the proposed objectives as evidenced by the following:
Increase in the average albedo value by 43% and reduction of 8% in surface temperature and 15% in PMV values.
A 70% reduction in the mean values of the runoff coefficients and 64% increase in the permeable surface in the intervention area and 94% in the RIE.
An 88% reduction in thermal transmittance (according to current regulatory requirements [
28]) and 54% increase in thermal lag, corresponding to performance class according to UNI EN ISO 13786:2018 [
33] (
Figure 19).
The design proposal allows for testing modes of intervention for the regeneration of peripheral urban areas in an environmental sustainability perspective.
The design proposal has the aim, on the one hand, to provide a contribution to increasing climate adaptation and, on the other, to maintain the original project values. For both the outdoor spaces and buildings, the design proposal concerned compatible solutions. The intervention mainly acts on the system of voids and outdoor spaces to be regenerated to improve living conditions for inhabitants and increase environmental quality. The design proposal allows for preserving the existing urban system and responding to functional and energy adaptation and removal of anthropogenic degradation.
The respect of the characteristics of authorship is crucial in interventions on the building envelope and the elements of shading in the courts, as BIPV—Building-Integrated Photovoltaic Systems—and photovoltaic pergolas, in the screens compatible with windows and in the integration of green roofs compatible with the morphology of the rooftops.
The results of the design proposals refer to three main aspects:
An approach to the redevelopment project consistent with the cultural values of the urban settlement expressed by the original project.
The contribution to climate adaptation with sustainable stormwater management systems, urban greening, and de-paving public spaces, shading systems, and increasing the indoor and outdoor comfort.
Building energy needs reduction with energy-saving efficient solutions.
The three indicators related to the reduction in heatwave impacts do not fully meet the predefined threshold values but deviate from them. The need to preserve the character and memory of the place through the reuse of the pre-existing lava paving limited de-paving operations, thereby reducing the contribution to the improvement of certain indicators, such as albedo and surface temperature. Regarding heatwave impacts, the improvement in the thermal performance of the building envelope compensates for these limitations. The threshold values of the indicators identified in relation to heatwave impacts are based on the technical literature or nationally recognized best practices, but they do not represent binding regulatory standards.
5. Conclusions
The paper describes the implementation methods of a research line on urban and building retrofit that integrates climate, environmental, and human-centred aspects into the design, alongside the recognition of the values of existing structures both as authorship and as an expression and testimony of the design research of the 1980s in Italy.
The paper illustrates how this methodology was tested through a pilot project, identified within the PINQuA in an urban district—Piscinola–Marianella—which is a significant an example of signature architecture expressing an emblematic era of architecture.
The pilot project was based on several necessary phases to develop a thorough understanding of the complexities represented by the relationship between the project and the existing context, the environmental setting, and memory. It also enabled the development of redevelopment methods for technological upgrading in line with current regulatory guidelines and policies for environmental and social sustainability, balanced with the need to safeguard architectural characteristics.
The preliminary reading of the original project according to the type–morphological, environmental, and technical–constructive aspects has allowed for the development of a condition of recognition and re-interpretation of places. The demonstrative value of the research project proposal lies in developing a mode of intervention on contemporary housing of authorship quality by maintaining the residential function and reusing public and collective spaces adapted to the new climate regime and social needs.
The pilot project exposes the positive impacts on the urban system and buildings in relation to social, energy, and environmental issues. The project solutions are in fact aimed at encouraging innovative uses of space, improving resource management, and counteracting the impacts of climate change. The impacts should be related to the achievement of social inclusion, redefinition of sense of community and belonging to places, social security, and environmental comfort, with a reduction in energy needs.
Based on a national competition, in 2023, the project of redevelopment of the residential complex designed by Purini and Thermes was included among the five projects funded in the region of Campania for an amount of EUR 15,000,000.00. The current phase has seen the completion of the implementation project, and, through an integrated procurement procedure, the project will soon be realized.
The pilot project made it possible to develop the methodological phases outlined in the research and to positively test its qualitative direction. Initially, the knowledge-gathering process enabled a deeper understanding of the relationship with the environmental context, with existing structures, and with the memory of the place. The retrofit process addressed current regulatory standards concerning thermal and hygrometric comfort and efficient use of resources, safety, and environmental aspects, while also engaging with the authorship value of the original design by Purini and Thermes and its expressive adherence to the Italian architecture of the 1980s, marked by the influence of postmodern thought.
The PINQuA was based on a system of criteria and point allocations designed to assess the project’s compliance with quality levels informed by sustainability guidelines, but without implementing a comparison between the ex ante and ex post states. Therefore, the research team chose to develop and introduce a set of key indicators, specifically focusing on climatic and energy-related aspects, which were considered particularly relevant in relation to the retrofit choices made. This approach proved essential to compare the design strategies with local specificities concerning climatic conditions and the environmental context, demonstrating for five out of eight indicators the achievement of particularly significant values supporting a positive evaluation of the design decisions.
