Reverse-Engineering of the Japanese Defense Tactics During 1941–1945 Occupation Period in Hong Kong Through 21st-Century Geospatial Technologies
Abstract
1. Introduction
2. Technical Background
2.1. Airborne LiDAR and Red Relief Image Map (RRIM)
2.2. GNSS-RTK
2.3. Terrestrial Laser Scanning (TLS)
3. Methodology
4. Findings
- Low-altitude second line of in-depth tunnel defense in Wong Nai Chung (WNC) Gap (Figure 9);
- Pillbox, loopholes, and tunnel complex in Mount Cameron;
- Kamikaze grotto and tunnels in Lamma Island.
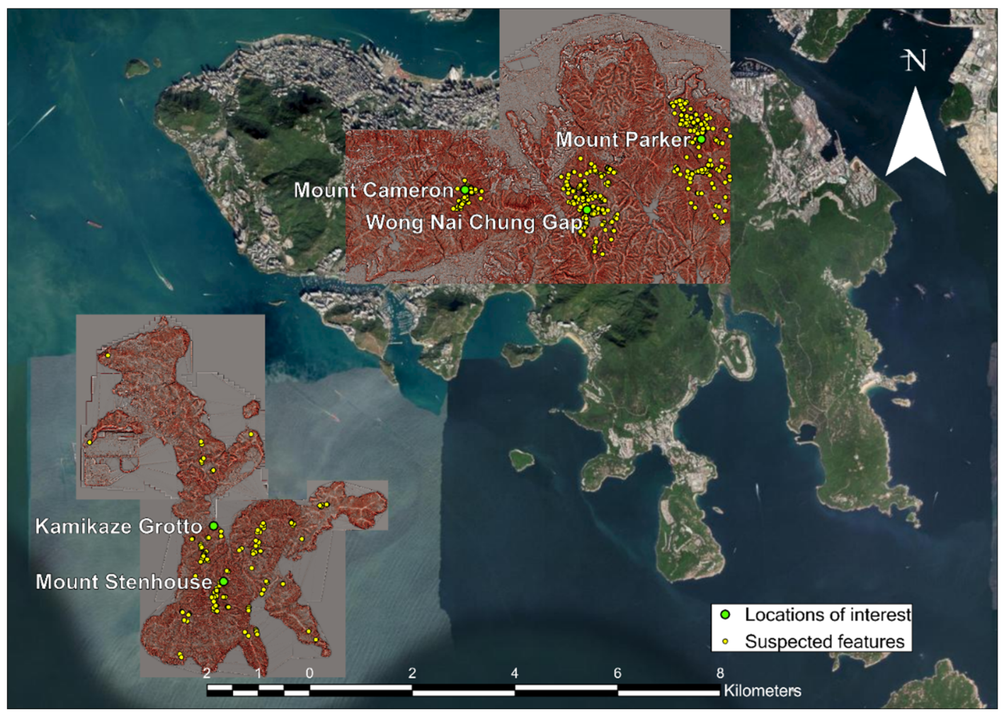
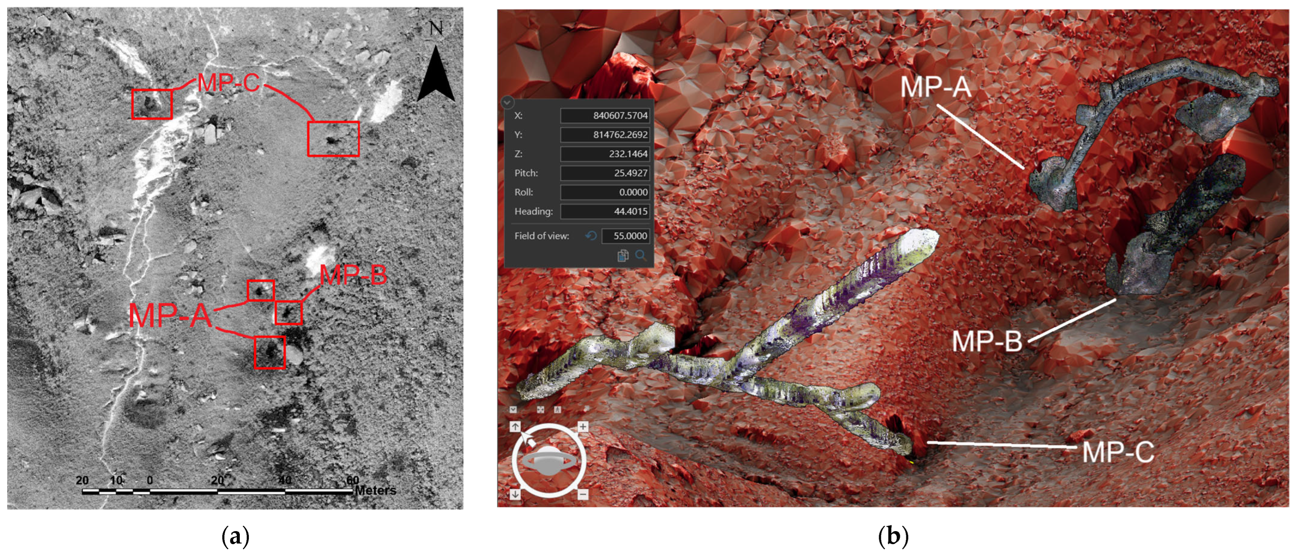
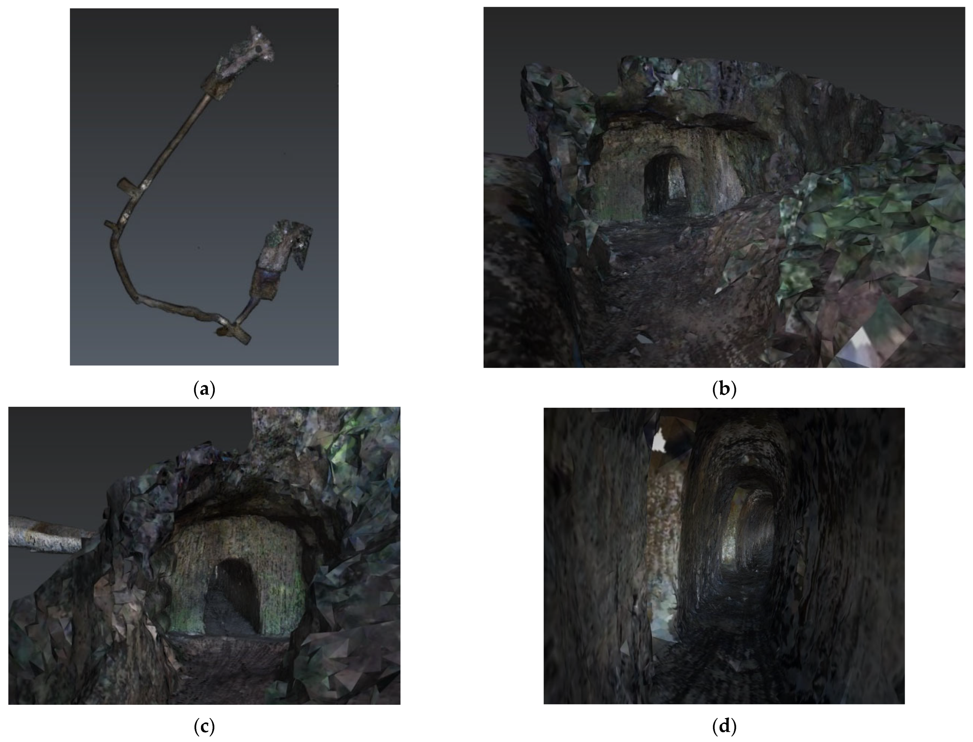
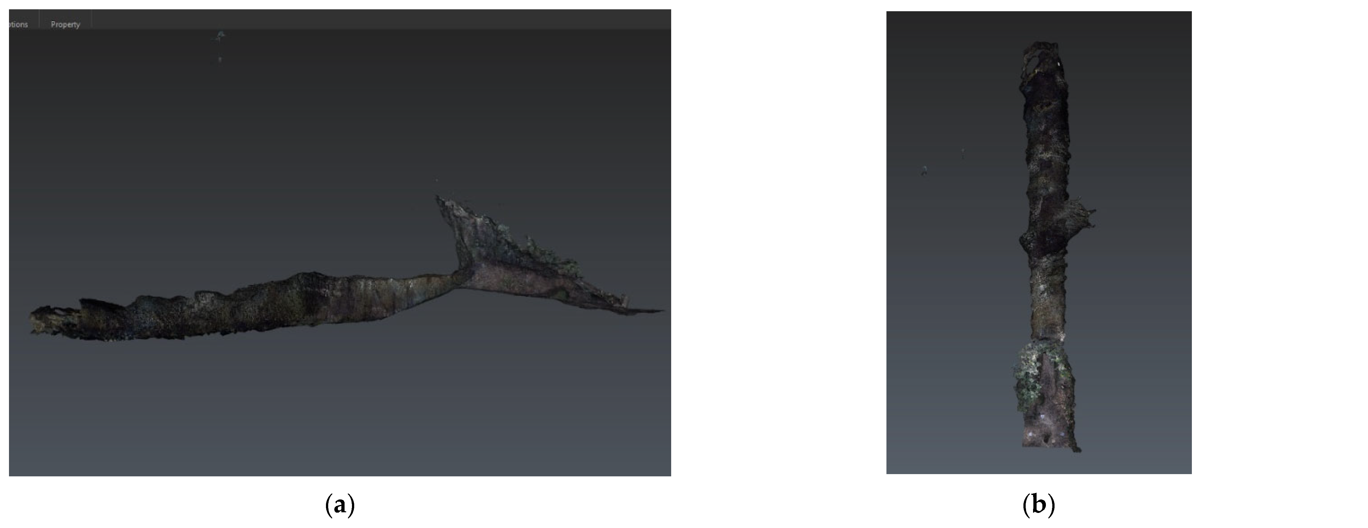
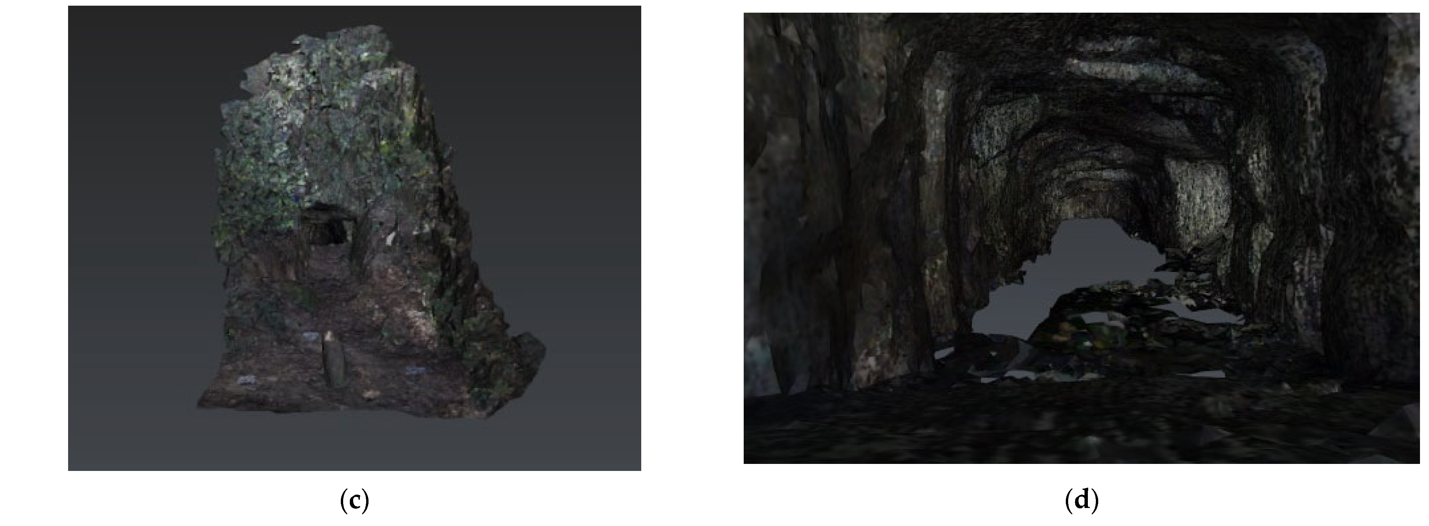
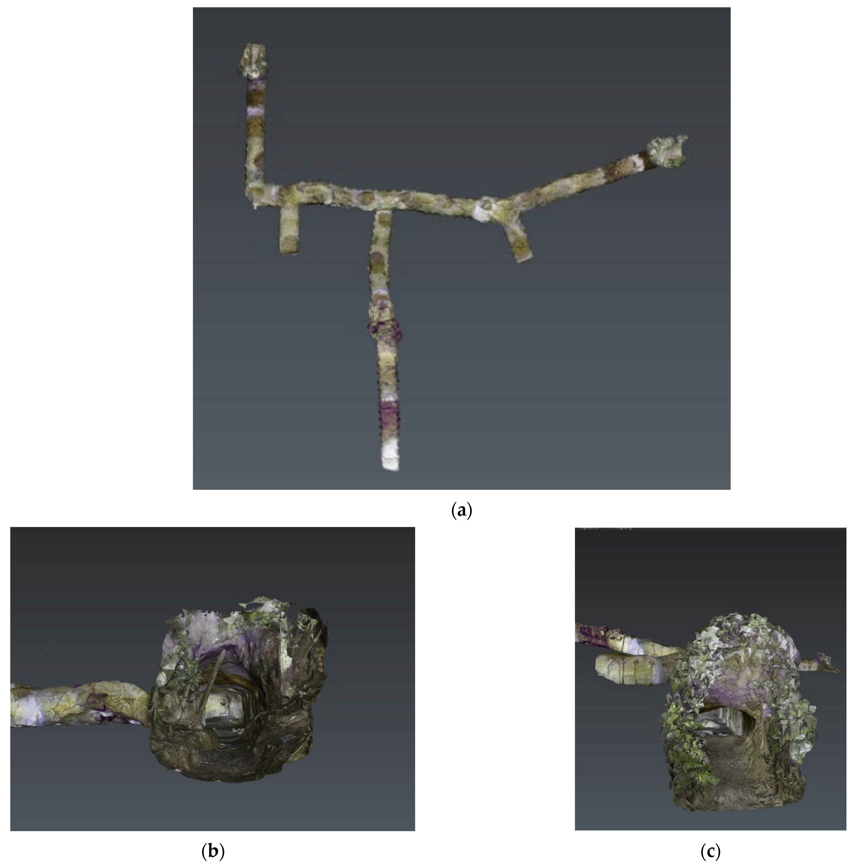
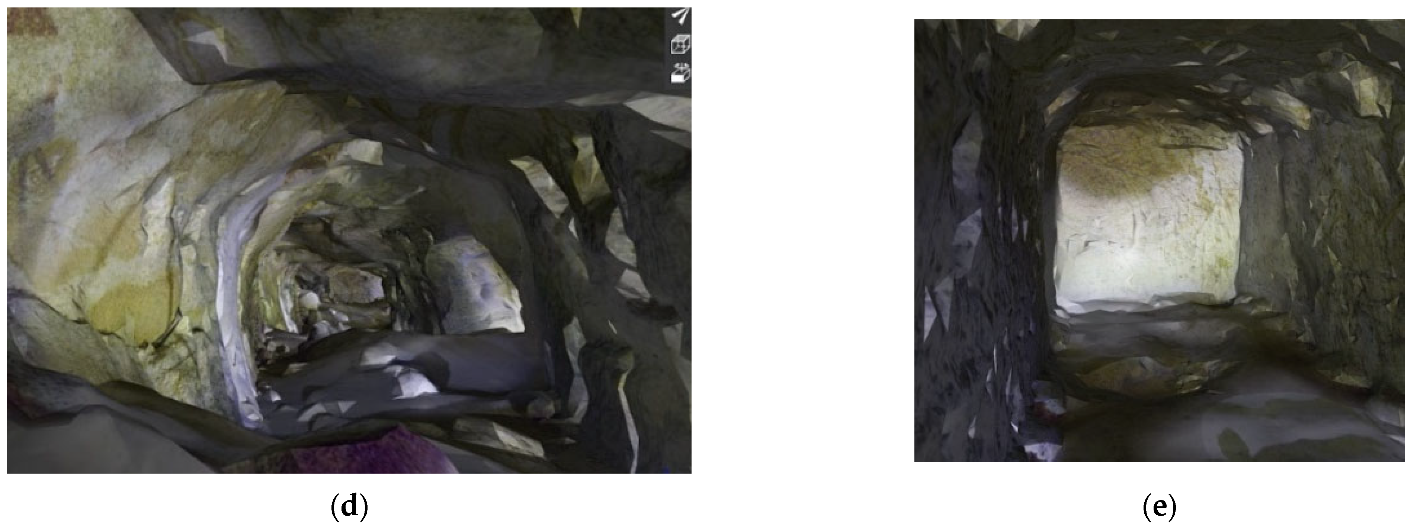
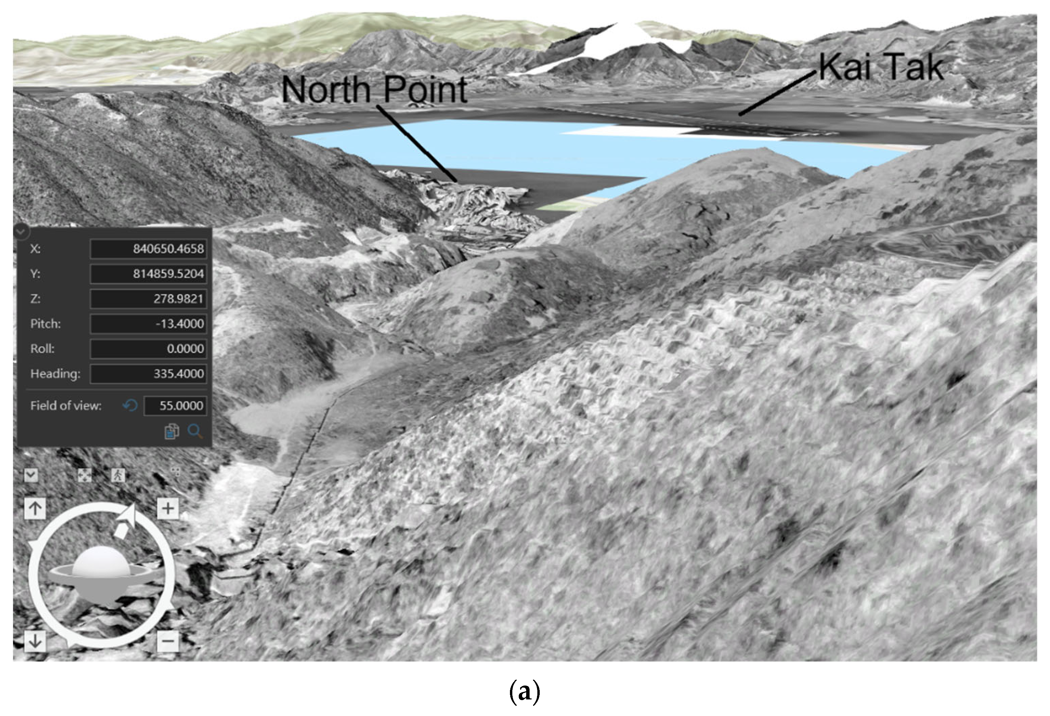
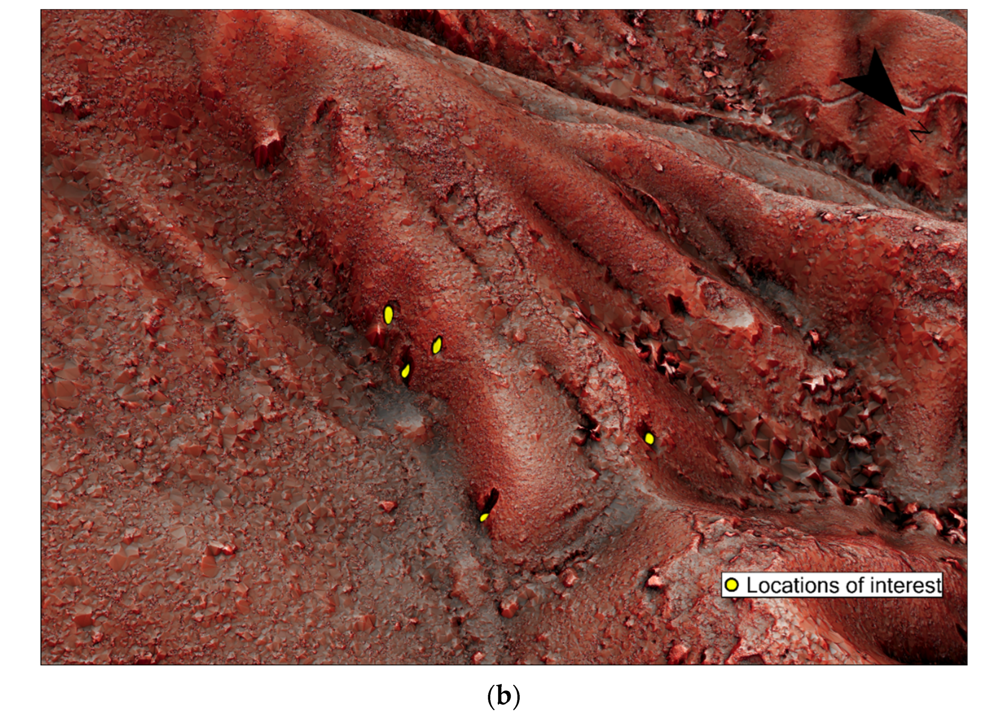




4.1. Mount Parker: Three Tunnels Built by the 314th Construction Battalion
4.1.1. Geographical Characteristics
4.1.2. Interpretations
4.2. Wong Nai Chung (WNC) Gap: A Low-Altitude Second Line of In-Depth Tunnel Defense
4.2.1. Geographical Characteristics
4.2.2. Interpretation
4.3. Mount Cameron: Possible Infantry Position
4.3.1. Geographical Characteristics
4.3.2. Interpretations
4.4. Lamma Island: Suicidal Kamikaze Grotto and Tunnel
4.4.1. Geographical Characteristics
4.4.2. Interpretation
5. Japanese Defense Tactics Revealed by Geospatial Technologies
- Can we substantially reconstruct the Japanese defensive positions in DTM-RRIM, if not to the full extent? Can the dots be connected from point to line and from line to plane through geospatial technologies?
- Can the suspicious features of war be categorized into their functions, like observation posts, anti-aircraft positions, artillery, or infantry units? Can we identify their different builders through such categorization?
- WNC Gap: The possible entrance of the tunnel discovered was reported, but more suspicious features of war with DTM-RRIM were identified and are yet to be confirmed.
- Lamma Island: Japanese Navy dedicated to build a military base according to the 314th Battalion war diary, especially the four concrete batteries and associated structures. Where are they? Were they remaining hidden or demolished after the war?
6. Conclusions
Author Contributions
Funding
Data Availability Statement
Conflicts of Interest
References
- Sit, K.F.-C.; Pun, C.-H.; Lai, W.W.L.; Chung, D.K.-W.; Kwong, C.-M. Unfolding WWII Heritages with Airborne and Ground-Based Laser Scanning. Heritage 2023, 6, 6189–6212. Available online: https://www.mdpi.com/2571-9408/6/9/325 (accessed on 11 July 2025). [CrossRef]
- Isogai, R. 磯谷總督參考綴 [Isogai Shiryo Sotoku Sankotetsu]; Leung, K.L., Ed.; Hong Kong Museum of History Collection: Hong Kong, China, 1945; p. 112. [Google Scholar]
- Wartime Diary From April 1 to June 30, 1945, 314th Construction Battalion (6); REF.C08030298900; Japan Center for Asian Historical Record (JACAR): Tokyo, Japan, 1945.
- Hong Kong Baptist University Library. The Battle of Hong Kong 1941: A Spatial History Project. 2021. Available online: http://digital.lib.hkbu.edu.hk/history/ (accessed on 11 April 2024).
- LSGI, The Hong Kong Polytecnic University, Unfolding the lost WWII Heritage: A New Chapter of Geo-Spatial and Geophysical Technologies in HK, 25 June 2024. [Video File]. Available online: https://youtu.be/wuUfqo5NQC0?si=F5R0aMJpGyGOOU8h (accessed on 24 January 2025).
- Chase, A.F.; Chase, D.Z.; Weishampel, J.F.; Drake, J.B.; Shrestha, R.L.; Slatton, K.C.; Awe, J.J.; Carter, W.E. Airborne LiDAR, archaeology, and the ancient Maya landscape at Caracol, Belize. J. Archaeol. Sci. 2011, 38, 387–398. [Google Scholar] [CrossRef]
- Johnson, K.M.; Ouimet, W.B. Rediscovering the lost archaeological landscape of southern New England using airborne light detection and ranging (LiDAR). J. Archaeol. Sci. 2014, 43, 9–20. [Google Scholar] [CrossRef]
- Shimoda, I.; Tsuyoshi, H.; Chiba, T.; Shimoda, M. The Advanced Hydraulic City Structure of the Royal City of Angkor Thom and Vicinity Revealed through a High-Resolution Red Relief Image Map. Archaeol. Discov. 2016, 4, 22–36. [Google Scholar] [CrossRef]
- Asia Air Survey Co., Ltd. Red Relief Image Map, ca. 2017. Available online: https://www.rrim.jp/en/ (accessed on 21 February 2025).
- OpenTopography. What Is Lidar? 2015. Available online: https://opentopography.org/lidar_basics (accessed on 15 April 2024).
- Geodetic Survey Section, Survey and Mapping Office, Lands Department, Welcome to Hong Kong Satellite Positioning Reference Station Network (SatRef). 2024. Available online: https://www.geodetic.gov.hk/en/satref/satref.htm (accessed on 20 December 2024).
- Ebrahim, M.A.-B. 3D laser scanners’ techniques overview. Int. J. Sci. Res. 2015, 4, 323–331. [Google Scholar]
- Pritchard, D.; Sperner, J.; Hoepner, S.; Tenschert, R. Terrestrial laser scanning for heritage conservation: The Cologne Cathedral documentation project. ISPRS Ann. Photogramm. Remote Sens. Spat. Inf. Sci. 2017, IV-2/W2, 213–220. [Google Scholar] [CrossRef]
- Survey and Mapping Office of Lands Department of HKSAR Government. Digital Orthophoto. 2024. Available online: https://www.landsd.gov.hk/en/survey-mapping/mapping/aerial-photo-photogrammetric-products/digital-orthophoto.html#:~:text=DOP1000%2D1963%20is%20using%20mainly,aerial%20photographs%20are%20not%20available (accessed on 11 April 2024).
- Hanesalo, B.A. Asian Tunnel Warfare: A Collection of Documents Detailing Asian Tunnel Warfare Techniques; Military/Info: Minneapolis, MN, USA, 1996. [Google Scholar]
- PapuaNiugini.org, Japanese Tunnels in WW2 in the East New Britain Province of Papua New Guinea. 2022. Available online: https://papuaniugini.org/japanese-tunnels-in-ww2-in-the-east-new-britain-province-of-papua-new-guinea/?amp=1 (accessed on 22 January 2025).
- No Leg Room, Force. 2023. Available online: https://nolegroom.ca/2023/07/31/force/ (accessed on 22 January 2025).
- Mitchell, C. Japanese Pillbox/Tunnel on Mt. Cameron [????- ]. 12 April 2013. [Online Forum]. Available online: https://gwulo.com/node/18129#16~22.2647~114.1725~Map_by_GovHK-Markers~100 (accessed on 17 February 2025).
- Anon. Hohei dai ninihachi rentai shi [History of the 228th Infantry Regiment]; Hohei dai ninihachi rentai shi kankōkai: Nagoya, Japan, 1973; p. 92. [Google Scholar]
- Rogers, J.D. Japanese Defenses and Fortifications Taeawa, Iwo Jima and Okinawa. 1943–1945. Available online: https://web.mst.edu/rogersda/umrcourses/ge342/Japanese%20Island%20Defenses%201943-45.pdf (accessed on 11 July 2025).
- Home Affairs Department. Kamikaze Cave. 2022. Available online: https://www.gohk.gov.hk/en/spots/spot_detail.php?spot=Kamikaze+Cave (accessed on 12 April 2024).
- Chuen Kee Ferry Ltd. The Attractive Scenery of Lamma Island, ca. 2000. Available online: https://www.ferry.com.hk/eng/lamma.htm (accessed on 19 February 2025).
- Knott, K. Hong Kong History: The Tunnels Where Japanese Hid From Air Raids in Wartime—Exploring One of the Last Estiges of 4-Year Occupation, South China Morning Post. 2018. Available online: https://www.scmp.com/lifestyle/travel-leisure/article/2135088/hong-kong-history-tunnels-where-japanese-hid-air-raids (accessed on 19 February 2025).
- Kwong, C.M. Road to Liberation: Japanese Occupation of Hong Kong, 1942–1945; Cosmos: Hong Kong, China, 2015. [Google Scholar]
- Kwong, C.M. Eastern Fortress: A Military History of Hong Kong, 1840–1970; Hong Kong University Press: Hong Kong, China, 2014. [Google Scholar]
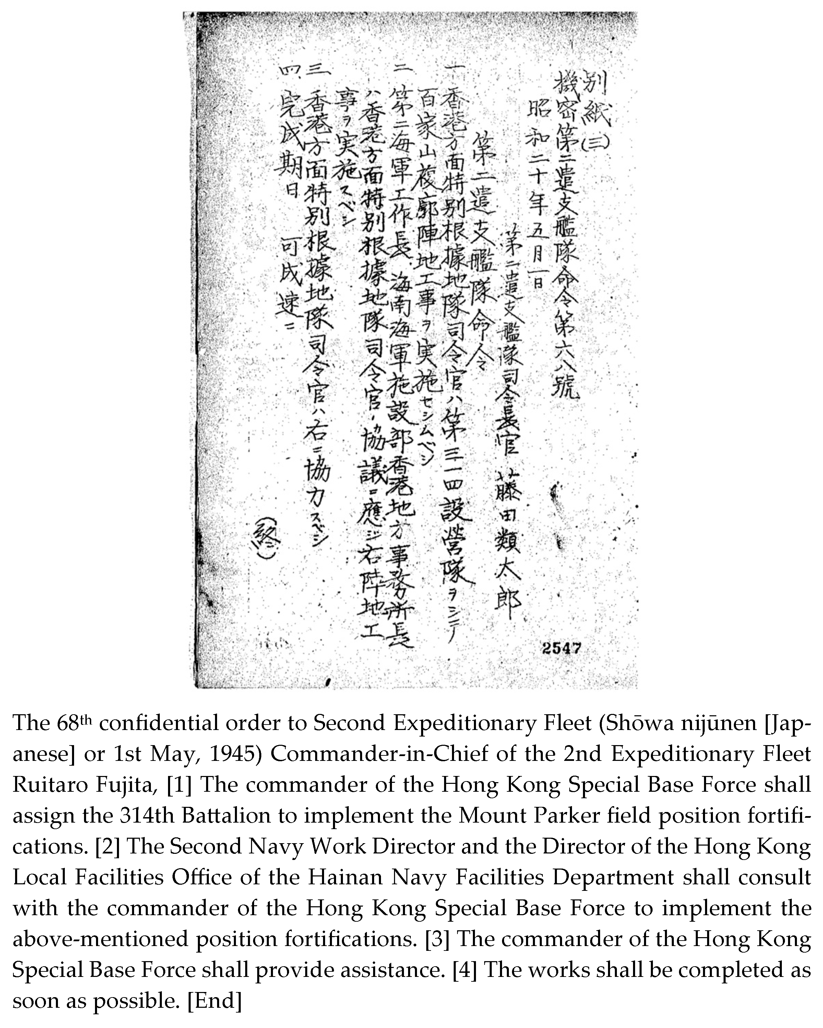
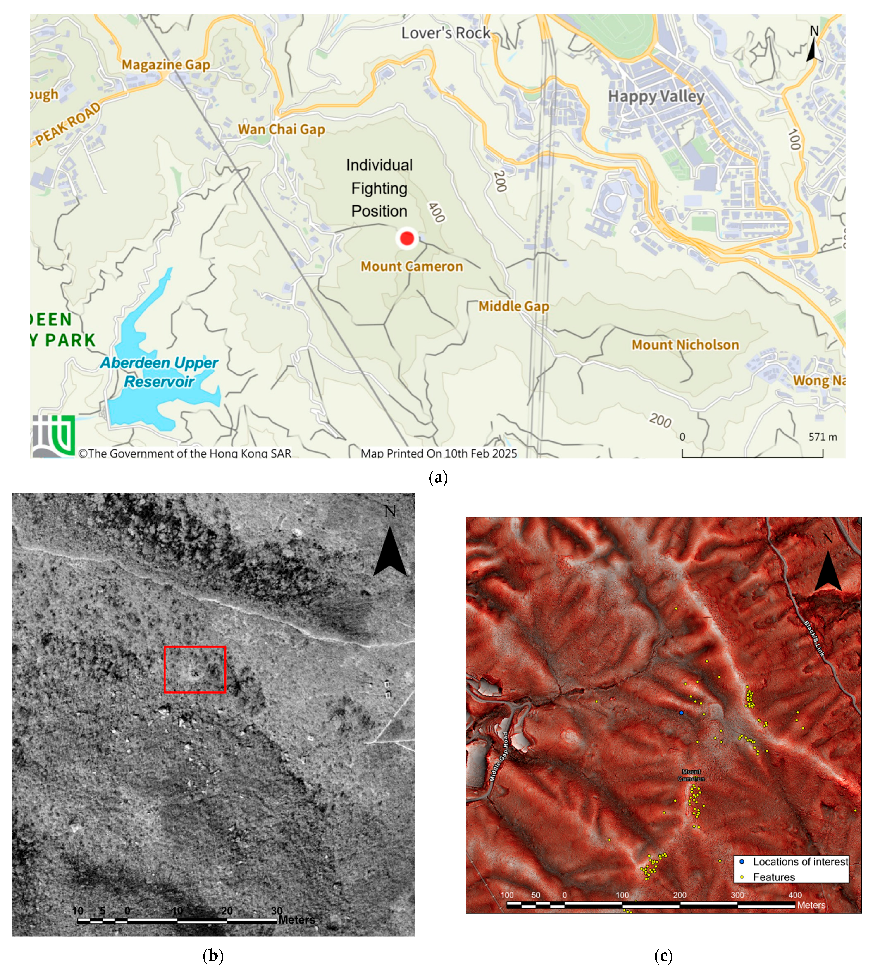
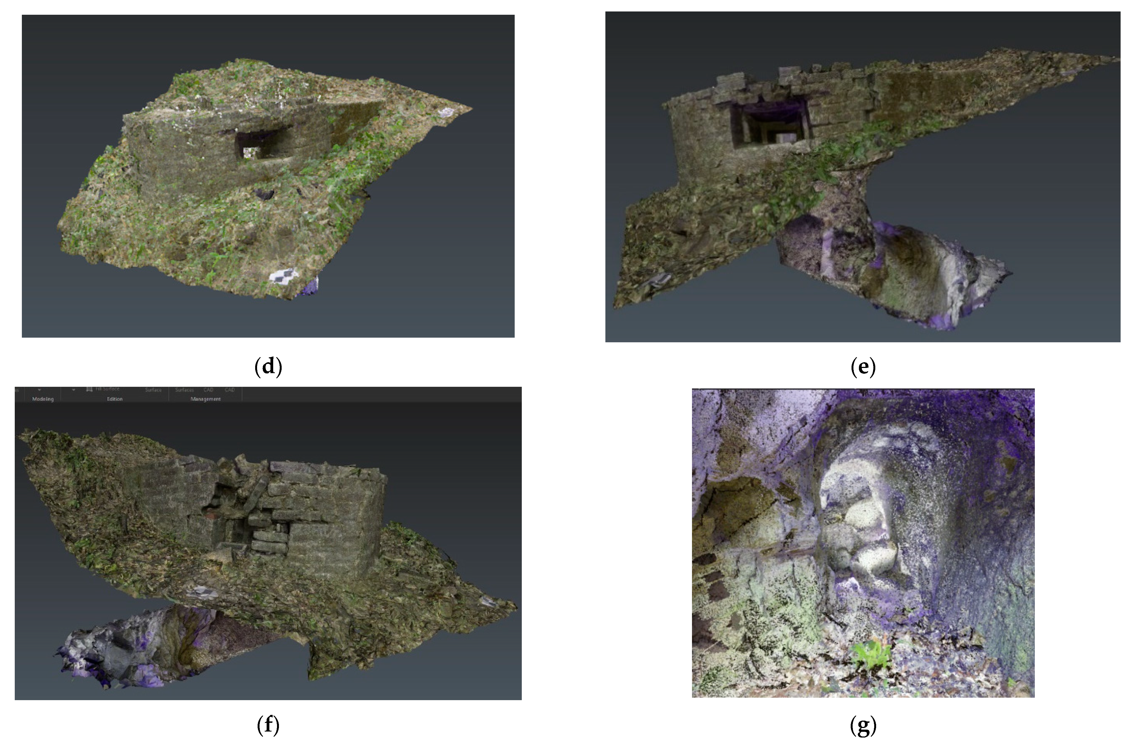
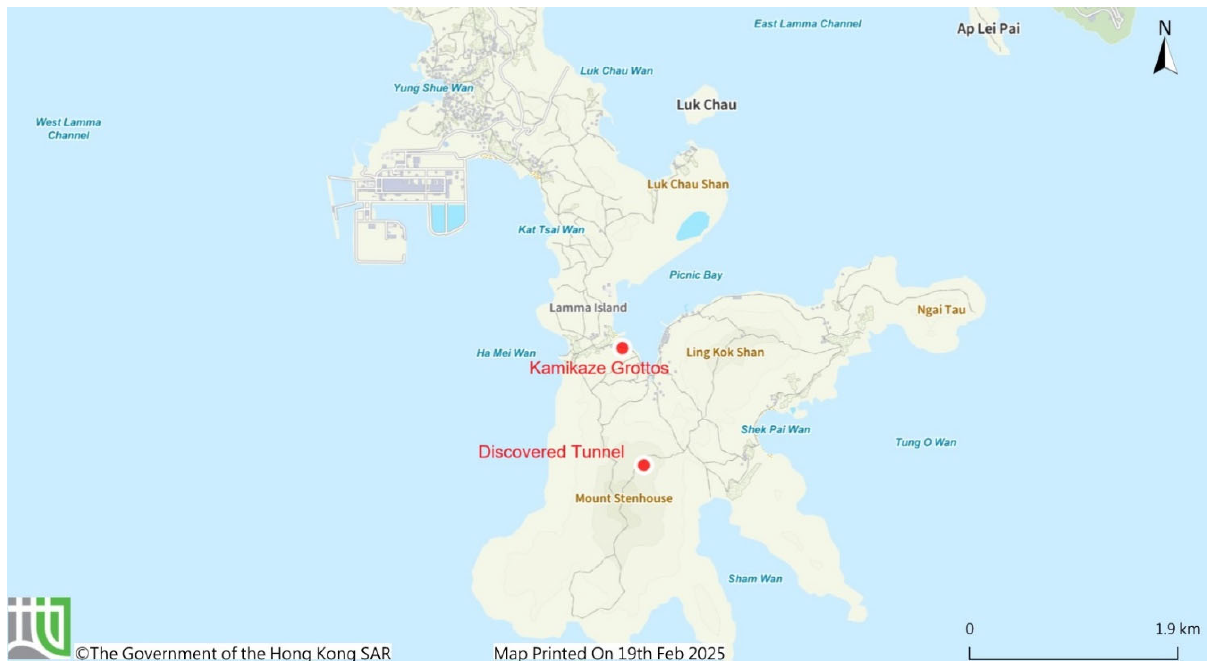
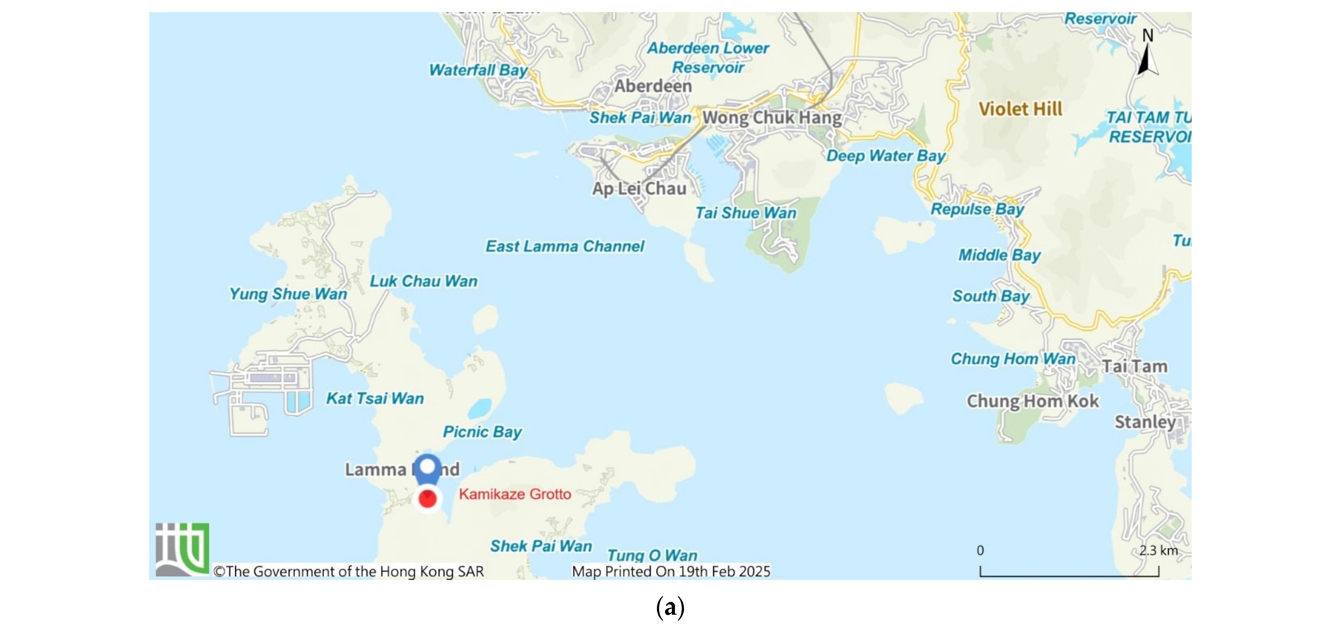
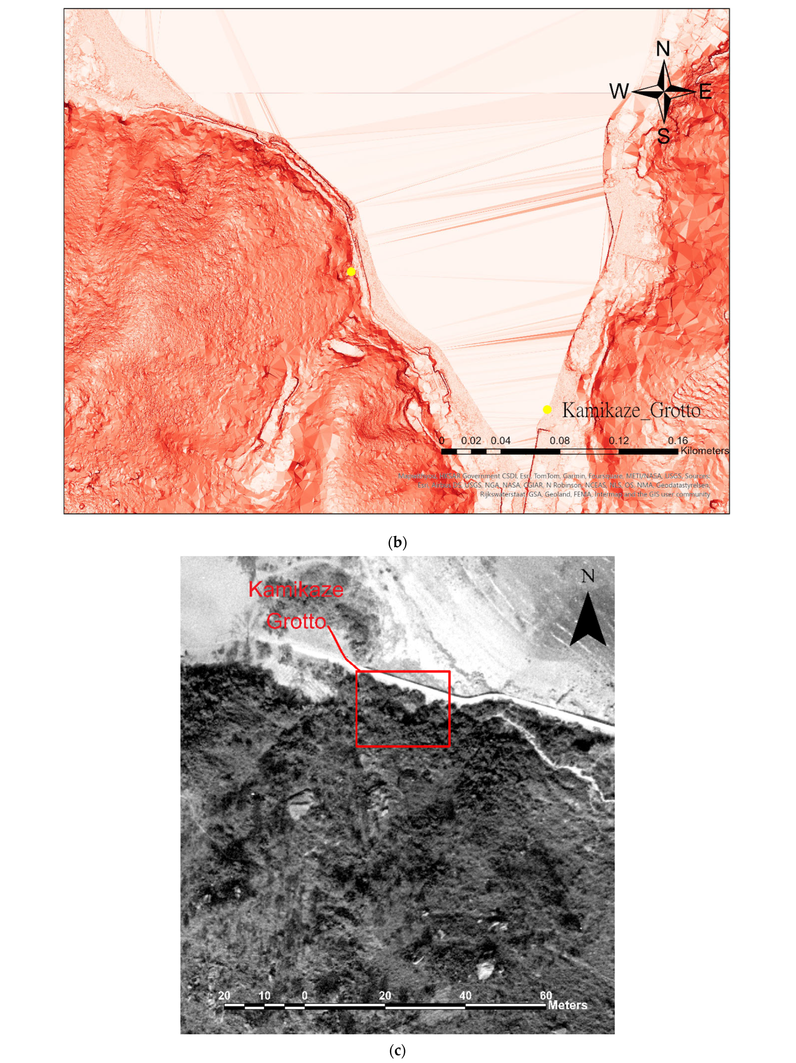

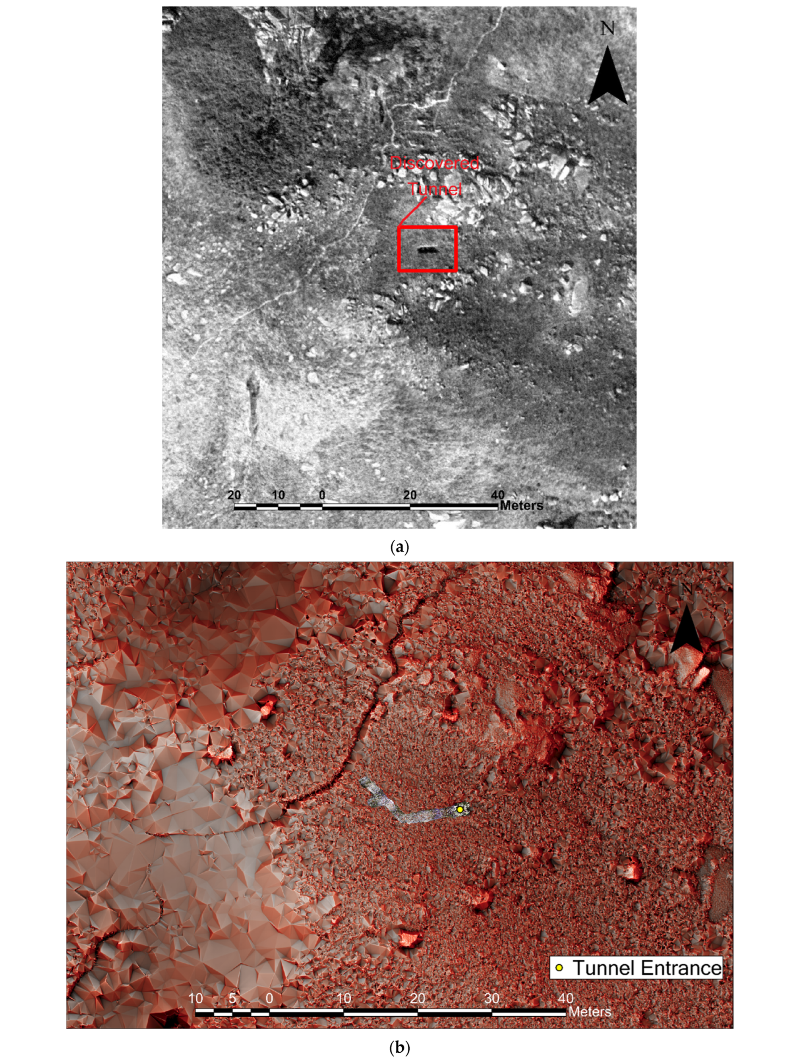
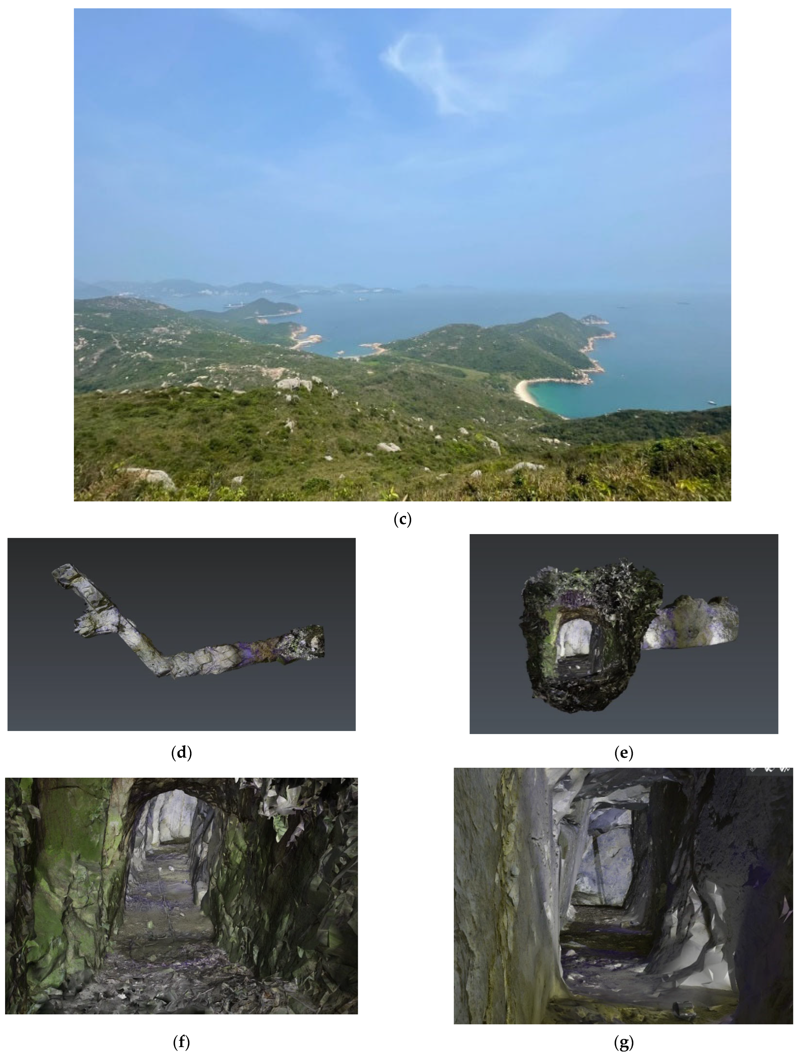
| Equipment Used | Acquisition Parameters | |
|---|---|---|
| Lecia RTC 360 (Static Laser Scanner) | Field of view | 360° (Horizontal)/300° (Vertical) |
| Range | Min 0.5 m up to 130 m | |
| Speed | Up to 2,000,000 points/second | |
| Lecia BLK2GO (Handheld Laser Scanner) | Field of view | 360° (Horizontal)/270° (Vertical) |
| Range | Min 0.5 m up to 25 m | |
| Measurement Rate | 420,000 points/second | |
| Latitude of Entrance A (DDD.DDDD) | 22.272175434 |
|---|---|
| Longitude of entrance A (DDD.DDDD) | 114.219708052 |
| Latitude of entrance B (DDD.DDDD) | 22.272007483 |
| Longitude of entrance B (DDD.DDDD) | 114.219739321 |
| Size of the tunnels | 0.804 m~0.871 m (Width) × 1.208 m~1.313 m (Height) |
| Distance between two entrances | 18.294 m |
| Size of protrusion 1 | 1.094 m (Width) × 1.601 m (Height) × 1.672 m (Depth) |
| Size of protrusion 2 | 0.565 m (Width) × 1.492 m (Height) × 0.974 m (Depth) |
| Size of protrusion 3 | 0.731 m (Width) × 1.478 m (Height) × 0.612 m (Depth) |
| Size of protrusion 4 | 0.918 m (Width) × 1.438 m (Height) × 1.225 m (Depth) |
| Total length of the tunnel | 34.264 m |
| Direction | Entrance facing N 45° E (left entrance) and N 40° E (right entrance) |
| Latitude of Tunnel Entrance (DDD.DDDD) | 22.272132887 |
|---|---|
| Longitude of tunnel entrance (DDD.DDDD) | 114.219791385 |
| Size of the entrance of tunnel | 1.664 m (Width) × 0.603 m (Height) |
| Width of the tunnel (End of tunnel) | 2.656 m |
| Size of the protrusion | 2.160 m (Width) × 1.667 m (Height) |
| Length of the tunnel | 21.730 m |
| Direction | Entrance facing N 44° E |
| Latitude of Tunnel Entrance A(DDD.DDDD) | 22.272682542 |
|---|---|
| Longitude of tunnel entrance A (DDD.DDDD) | 114.219394304 |
| Latitude of tunnel entrance B (DDD.DDDD) | 22.272589340 |
| Longitude of tunnel entrance B (DDD.DDDD) | 114.219929847 |
| Size of north entrance | 2.396 m (Width) × 2.041 m (Height) |
| Size of east entrance | 2.434 m (Width) × 1.220 m (Height) |
| Size of the middle part of the tunnel | 2.124 m (Width) × 2.280 m (Height) |
| Length of tunnel (excluding the protrusions) | 67.482 m |
| Size of west protrusion | 2.372 m (Width) × 2.263 m (Height) |
| Length of west protrusion | 6.668 m |
| Size of middle protrusion | 2.215 m (Width) × 2.250 m (Height) |
| Length of middle protrusion | 32.990 m |
| Size of east protrusion | 2.430 m (Width) × 2.228 m (Height) |
| Length of east protrusion | 5.520 m |
| Direction of north entrance | Facing N 1° W |
| Direction of east entrance | Facing N 80° E |
| Latitude of Tunnel Entrance (DDD.DDDD) | 22.259737356 |
|---|---|
| Longitude of tunnel entrance (DDD.DDDD) | 114.198116202 |
| Entrance size | 0.987 m (Height) × 0.673 m (Width) |
| Length of tunnel | 14.490 m |
| Direction | Entrance facing S 46° W |
| Latitude of Structure (DDD.DDDD) | 22.263288557 |
|---|---|
| Longitude of structure (DDD.DDDD) | 114.175048670 |
| Largest size of the structure | 3.610 m (Width) × 2.932 (Long) |
| Height of the pillbox | 1.073 m |
| Height of the structure including tunnel | 2.452 m |
| Vertical distance between loophole to tunnel floor | 1.733 m |
| Size of tunnel’s entrance (vertical view) | 1.120 m (Width) × 1.341 m (Long) |
| Size of tunnel’s entrance (horizontal view) | 1.745 m (Height) × 0.961 m (Width) |
| Depth of the tunnels | 6.967 m |
| Size of loopholes facing east | 0.226 m (Height) × 0.181 m (Width) |
| Size of loopholes facing south | 0.256 m (Height) × 0.251 m (Width) |
| Direction of two loopholes | Toward 178° and toward 270° |
| Latitude of Grotto Entrance (DDD.DDDD) | 22.204181646 |
|---|---|
| Longitude of Grotto entrance (DDD.DDDD) | 114.127529558 |
| Entrance size of grotto | 3.556 m (Width) × 2.156 m (Height) |
| Length of grotto | 28.391 m |
| Direction | North |
| Latitude of Tunnel Entrance (DDD.DDDD) | 22.194494807 |
|---|---|
| Longitude of tunnel entrance (DDD.DDDD) | 114.129430646 |
| Entrance size of tunnel | 1.020 m (Width) × 1.574 m (Height) |
| Length of tunnel | 14.158 m |
| Size of the first protrusion | 1.511 m (Width) × 1.310 m (Length) |
| Size of protrusion at the end of the tunnel | 1.252 m (Width) × 0.438 m (Length) |
| Direction | Towards N 80° E |
| Japanese Tunnel Currently Discovered in Hong Kong | Japanese Tunnel Discovered in Pacific Area | |
|---|---|---|
| Location | Generally located inland, only few Kamikaze grotto at coastal | Generally located inland, only few Kamikaze grotto at coastal |
| Scale of the tunnel network | Small | Extensive |
| Level of tunnel | Single | Varies, but some have more than 2 levels |
| Size of tunnel entrance | Small | Small |
| Length of tunnel | Up to 68 m | Up to 300 miles (~482 km) |
| Appearance of other facilities/compartments inside tunnel | Rarely | Usually |
| Appearance of second entrance | Sometimes | Always |
| Material of ceilings and walls | No artificial material is found | Mixture of rock and cement |
| Appearance of electricity | No | Sometimes |
Disclaimer/Publisher’s Note: The statements, opinions and data contained in all publications are solely those of the individual author(s) and contributor(s) and not of MDPI and/or the editor(s). MDPI and/or the editor(s) disclaim responsibility for any injury to people or property resulting from any ideas, methods, instructions or products referred to in the content. |
© 2025 by the authors. Licensee MDPI, Basel, Switzerland. This article is an open access article distributed under the terms and conditions of the Creative Commons Attribution (CC BY) license (https://creativecommons.org/licenses/by/4.0/).
Share and Cite
Lam, C.-H.; Pun, C.-H.; Lai, W.-W.-L.; Kwong, C.-M.; Mitchell, C. Reverse-Engineering of the Japanese Defense Tactics During 1941–1945 Occupation Period in Hong Kong Through 21st-Century Geospatial Technologies. Heritage 2025, 8, 294. https://doi.org/10.3390/heritage8080294
Lam C-H, Pun C-H, Lai W-W-L, Kwong C-M, Mitchell C. Reverse-Engineering of the Japanese Defense Tactics During 1941–1945 Occupation Period in Hong Kong Through 21st-Century Geospatial Technologies. Heritage. 2025; 8(8):294. https://doi.org/10.3390/heritage8080294
Chicago/Turabian StyleLam, Chun-Hei, Chun-Ho Pun, Wallace-Wai-Lok Lai, Chi-Man Kwong, and Craig Mitchell. 2025. "Reverse-Engineering of the Japanese Defense Tactics During 1941–1945 Occupation Period in Hong Kong Through 21st-Century Geospatial Technologies" Heritage 8, no. 8: 294. https://doi.org/10.3390/heritage8080294
APA StyleLam, C.-H., Pun, C.-H., Lai, W.-W.-L., Kwong, C.-M., & Mitchell, C. (2025). Reverse-Engineering of the Japanese Defense Tactics During 1941–1945 Occupation Period in Hong Kong Through 21st-Century Geospatial Technologies. Heritage, 8(8), 294. https://doi.org/10.3390/heritage8080294







