Cumae Archeological Site—Processes and Technologies for the Analysis and Monitoring of Anthropogenic Cavities
Abstract
1. Introduction
1.1. Geological Setting
1.2. Digital Tools for Heritage Preservation
2. Materials and Methods
2.1. Topographical Survey
2.2. Aerial Photogrammetry
2.3. Laser Scanner
2.3.1. Time of Flight (TOF)
2.3.2. Phase Shift
2.4. Terrestrial Photogrammetry
2.5. Structured Light Scanner
2.6. Processing
3. Results and Discussions
3.1. Monitoring
3.2. The Antro Della Sibilla Case
3.3. Dissemination of the Data
4. Conclusions
Supplementary Materials
Author Contributions
Funding
Data Availability Statement
Acknowledgments
Conflicts of Interest
Abbreviations
| BCE | Before Common Era |
| TLS | Terrestrial Laser Scanning |
| UAV | Unmanned Aerial Vehicle |
| SfM | Structure from Motion |
| RS | Remote Sensing |
| GIS | Geographic Information System |
| ESRI | Environmental Systems Research Institute, Inc. |
| IoT | Internet of Things |
| GPR | Ground-Penetrating Radar |
| CAD | Computer-Aided Design |
| DSLR | Digital Single Lens Reflex |
| GIS | Geographic Information System |
| GNSS | Global Navigation Satellite System |
| GPS | Global Positioning System |
| LiDAR | Light Detection And Range |
| TOF | Time of flight |
| MEMS | Micro-Electro-Mechanical Systems |
| SLAM | Simultaneous Localization And Mapping |
| NURBS | Non-Uniform Rational B-Spline |
References
- Beloch, K.J. Campania: Storia e Topografia Della Napoli Antica e Dei Suoi Dintorni; Bibliopolis: Napoli, Italy, 1989; pp. 145–189. [Google Scholar]
- Amalfitano, P.; Camodeca, G.; Medri, M. I Campi Flegrei: Un Itinerario Archeologico, 1st ed.; Marsilio: Venezia, Italy, 1990; pp. 289–294. [Google Scholar]
- Maiuri, A. I Campi Flegrei. Dal Sepolcro Di Virgilio All’antro Di Cuma, 3rd ed.; Istituto Poligrafico dello Stato: Roma, Italy, 1981; pp. 108–143. [Google Scholar]
- Caputo, P. Cuma: E Il Suo Parco Archeologico. In Un Territorio e Le Sue Testimonianze, 2nd ed.; Scienze e Lettere: Roma, Italy, 2010; pp. 15–21. [Google Scholar]
- Natale, J.; Vitale, S.; Isaia, R. Simultaneous Normal and Reverse Faulting in Reactivating Caldera Faults: A Detailed Field Structural Analysis from Campi Flegrei (Southern Italy). J. Struct. Geol. 2024, 181, 105109. [Google Scholar] [CrossRef]
- Isaia, R.; Vitale, S.; Marturano, A.; Aiello, G.; Barra, D.; Ciarcia, S.; Iannuzzi, E.; Tramparulo, F.D. High-Resolution Geological Investigations to Reconstruct the Long-Term Ground Movements in the Last 15 Kyr at Campi Flegrei Caldera (Southern Italy). J. Volcanol. Geotherm. Res. 2019, 385, 143–158. [Google Scholar] [CrossRef]
- Vitale, S.; Isaia, R. Fractures and Faults in Volcanic Rocks (Campi Flegrei, Southern Italy): Insight into Volcano-Tectonic Processes. Int. J. Earth Sci. 2014, 103, 801–819. [Google Scholar] [CrossRef]
- Pappalardo, U. La Sibilla Cumana. In Sailing to Classical Greece: Papers on Greek Art, Archaeology and Epigraphy Presented to Petros Themelis; Palagia, O., Goette, H.R., Eds.; Oxbow Books: Oxford, England, 2011; pp. 27–36. [Google Scholar]
- Virgilio Marone, P. Eneide, 4th ed.; Feltrinelli: Milano, Italy, 2018; Volume VI. [Google Scholar]
- Crisan, A.; Pepe, M.; Costantino, D.; Herban, S. From 3D Point Cloud to an Intelligent Model Set for Cultural Heritage Conservation. Heritage 2024, 7, 1419–1437. [Google Scholar] [CrossRef]
- Di Luggo, A.; Campi, M.; Repola, L.; Cera, V.; Scandurra, S.; Pulcrano, M.; Falcone, M. Evaluation of historical heritage documentation: Reality based survey and derivative models. Int. Arch. Photogramm. Remote Sens. Spat. Inf. Sci. 2019, XLII-2/W17, 115–122. [Google Scholar] [CrossRef]
- Jo, Y.H.; Hong, S. Three-Dimensional Digital Documentation of Cultural Heritage Site Based on the Convergence of Terrestrial Laser Scanning and Unmanned Aerial Vehicle Photogrammetry. ISPRS Int. J. Geo-Inf. 2019, 8, 53. [Google Scholar] [CrossRef]
- Remondino, F. Heritage Recording and 3D Modeling with Photogrammetry and 3D Scanning. Remote Sens. 2011, 3, 1104–1138. [Google Scholar] [CrossRef]
- James, M.R.; Chandler, J.; Eltner, A.; Fraser, C.; Miller, P.E.; Mills, J.P.; Noble, T.; Robson, T.S.; Lane, S.N. Guidelines on the Use of Structure-from-motion Photogrammetry in Geomorphic Research. Earth Surf. Process. Landf. 2019, 44, 2081–2084. [Google Scholar] [CrossRef]
- Mayer, C.; Pereira, L.M.G.; Kersten, T.P. A Comprehensive Workflow to Process UAV Images for the Efficient Production of Accurate Geo-Information; Ordem dos Engenheiros: Lisbon, Portugal, 2018. [Google Scholar]
- Bevilacqua, V.; Trotta, G.; Brunetti, A.; Buonamassa, G.; Bruni, M.; Delfine, G.; Riezzo, M.; Amodio, M.; Bellantuono, G.; Magaletti, D.; et al. Photogrammetric Meshes and 3D Points Cloud Reconstruction: A Genetic Algorithm Optimization Procedure; Springer International Publishing: Cham, Switzerland, 2017; p. 76. ISBN 978-3-319-57710-4. [Google Scholar]
- Liang, H.; Li, W.; Lai, S.; Zhu, L.; Jiang, W.; Zhang, Q. The Integration of Terrestrial Laser Scanning and Terrestrial and Unmanned Aerial Vehicle Digital Photogrammetry for the Documentation of Chinese Classical Gardens—A Case Study of Huanxiu Shanzhuang, Suzhou, China. J. Cult. Herit. 2018, 33, 222–230. [Google Scholar] [CrossRef]
- Adamopoulos, E.; Tsilimantou, E.; Keramidas, V.; Apostolopoulou, M.; Karoglou, M.; Tapinaki, S.; Ioannidis, C.; Georgopoulos, A.; Moropoulou, A. Multi-Sensor Documentation of Metric and Qualitative Information of Historic Stone Structures. ISPRS Ann. Photogramm. Remote Sens. Spat. Inf. Sci. 2017, IV-2/W2, 1–8. [Google Scholar] [CrossRef]
- Yao, Y.; Wang, X.; Luo, L.; Wan, H.; Ren, H. An Overview of GIS-RS Applications for Archaeological and Cultural Heritage under the DBAR-Heritage Mission. Remote Sens. 2023, 15, 5766. [Google Scholar] [CrossRef]
- Altuntas, C.; Yildiz, F.; Scaioni, M. Laser Scanning and Data Integration for Three-Dimensional Digital Recording of Complex Historical Structures: The Case of Mevlana Museum. ISPRS Int. J. Geo-Inf. 2016, 5, 18. [Google Scholar] [CrossRef]
- Neglia, G.; Angrisano, M.; Mecca, I.; Fabbrocino, F. Cultural Heritage at Risk in World Conflicts: Digital Tools’ Contribution to Its Preservation. Heritage 2024, 7, 6343–6365. [Google Scholar] [CrossRef]
- De Stefano, R.; Repola, L.; Guerriero, L.; Iovane, D.; Morra, V.; Pagano, F.; Di Martire, D. Rockfall Threatening Cumae Archeological Site Fruition (Phlegraean Fields Park—Naples). Sustainability 2021, 13, 15. [Google Scholar] [CrossRef]
- Vergès-Belmin, V. ICOMOS-ISCS: Illustrated Glossary on Stone Deterioration Patterns, English-French version; ICOMOS: Paris, France, 2008. [Google Scholar]
- Repola, L. The City Walls on the Hattusa Gorge: From Digital Survey to the Signs of an Architecture. News Land Hittites Sci. J. Anatol. Res. 2020, 3/4, 181–200. [Google Scholar]
- Bartalesi, V.; Coro, G.; Lenzi, E.; Pagano, P.; Pratelli, N. From Unstructured Texts to Semantic Story Maps. Int. J. Digit. Earth 2023, 16, 234–250. [Google Scholar] [CrossRef]
- Tusam, M.; Somantri, L.; Setiawan, I.; Sugito, N.T. Arcgis Storymaps in Geography Learning: A Systematic Literature Review. Abjadia 2024, 9, 643–655. [Google Scholar] [CrossRef]
- Giordano, A.; Repola, L. The Double Dynamics of Knowledge: Reality and Virtual Reality in the Enhancement Project of Torre Maggiore of Villa Rufolo, Ravello. DISEGNARECON 2016, 9, 12-1–12-9. [Google Scholar]
- Pagano, F.; Del Villano, M. Terra: La Scultura Di Un Paesaggio, 1st ed.; Gangemi editore S.p.A. International: Roma, Italy, 2022; pp. 25–35. [Google Scholar]
- Repola, L. Cuma. Declinazioni del digitale. In DIALOGHI/DIALOGUES • Visioni e Visualità/Visions and Visuality; FrancoAngeli srl: Milano, Italy, 2022; pp. 1835–1852. [Google Scholar]
- Scandurra, S.; Repola, L.; Palomba, D.; Campi, M.; Di Luggo, A. Lo spazio figurato di un antro. In Cuma e i Campi Flegrei: Archeologia, Storia, Società, Territorio. Pre-Atti Dell’incontro Internazionale Di Studio (Napoli-Pozzuoli, 11–13 Maggio 2022), 1st ed.; Capaldi, C., Ed.; Flora; Naus Editoria: Napoli, Italy, 2022; pp. 541–550. [Google Scholar]
- Georgopoulos, A. Data Acquisition for the Geometric Documentation of Cultural Heritage. In Mixed Reality and Gamification for Cultural Heritage; Ioannides, M., Magnenat-Thalmann, N., Papagiannakis, G., Eds.; Springer International Publishing: Cham, Switzerland, 2017; pp. 29–73. ISBN 978-3-319-49607-8. [Google Scholar]
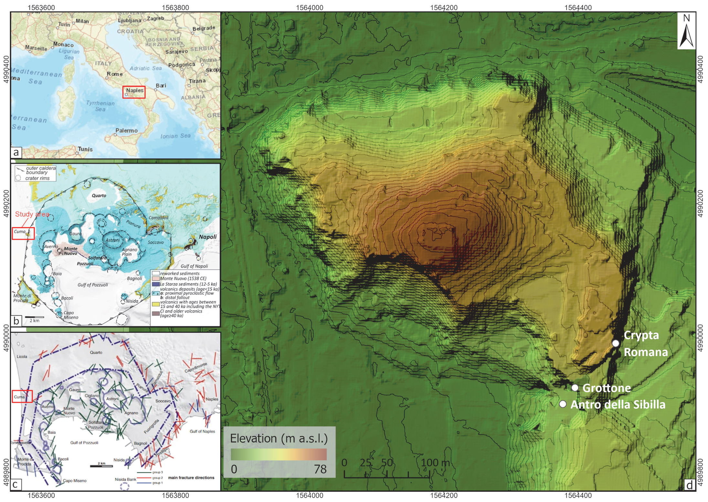
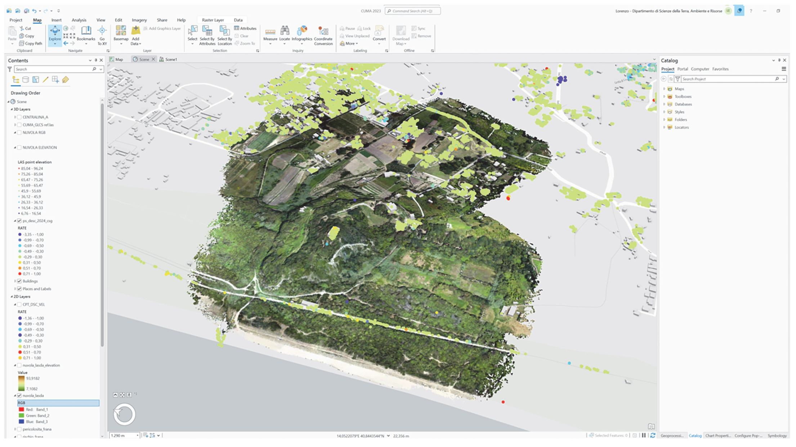
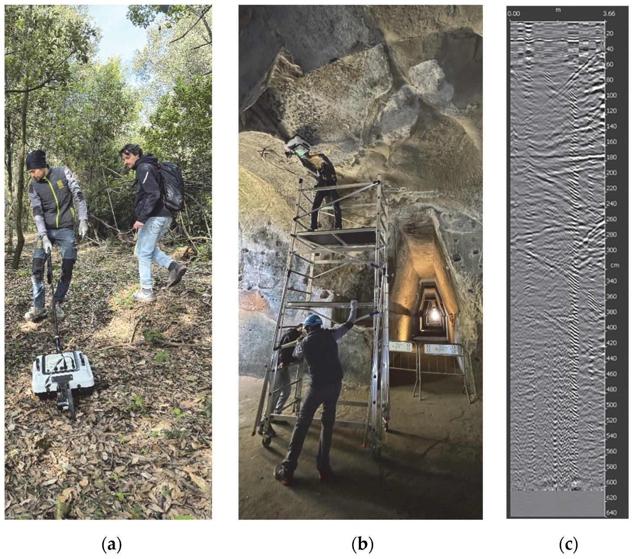
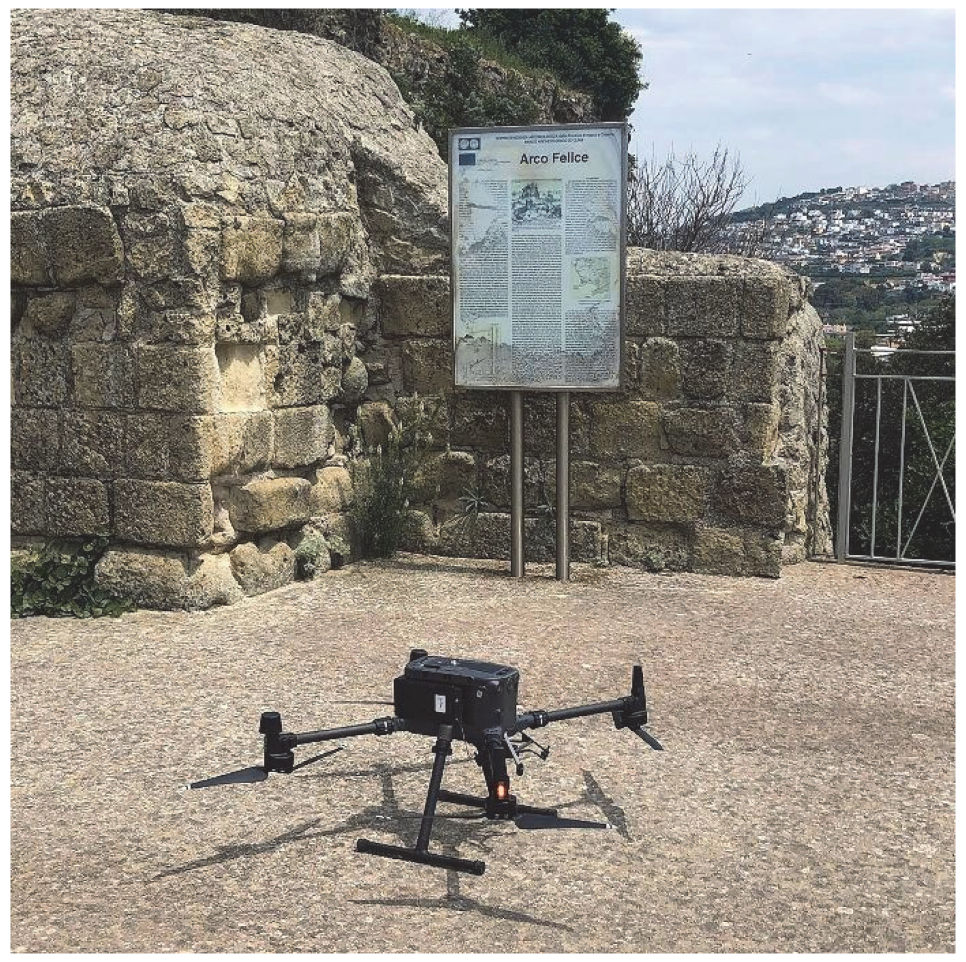
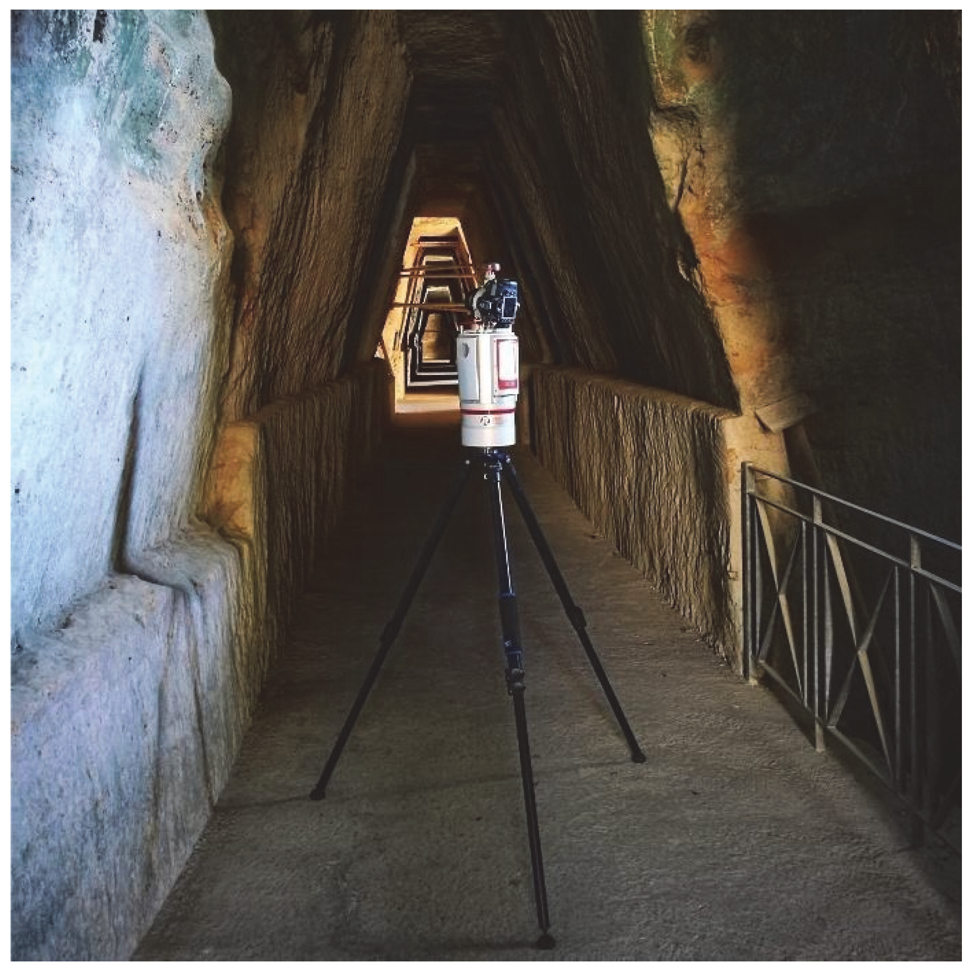
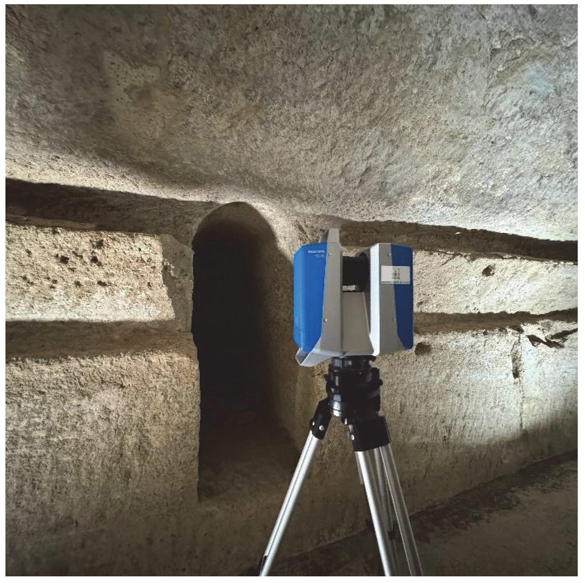

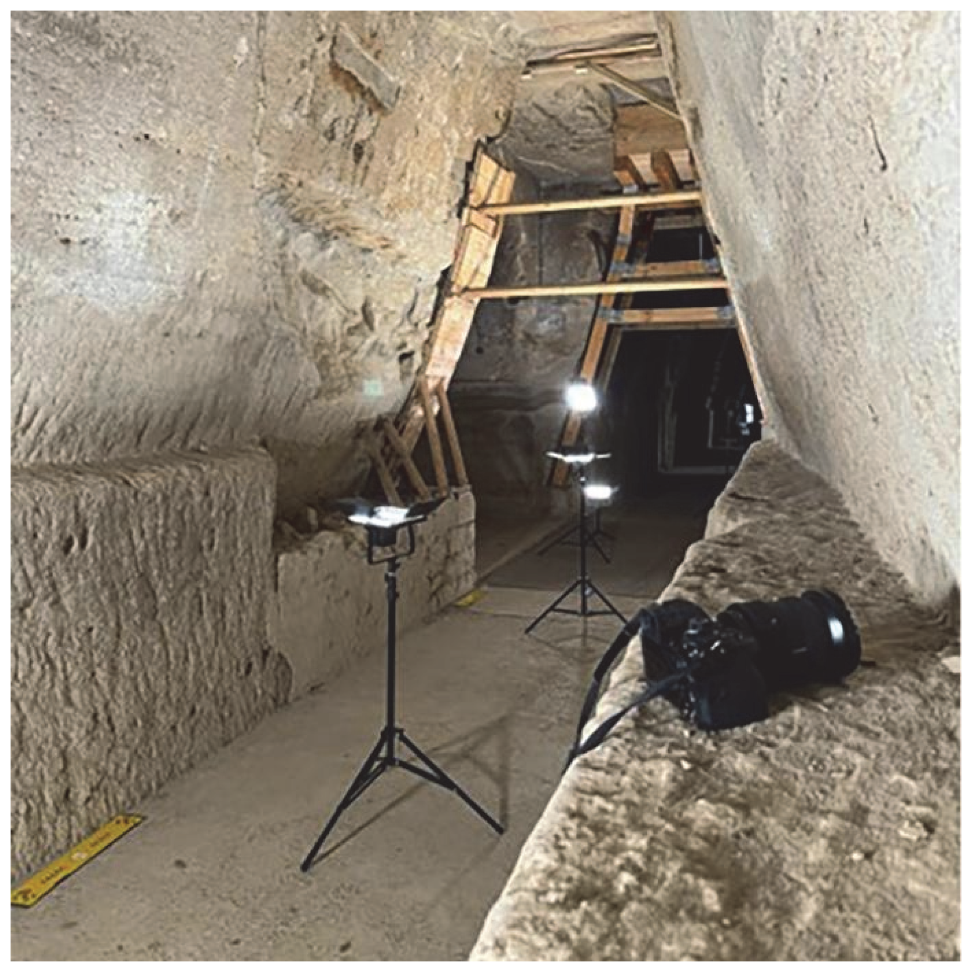

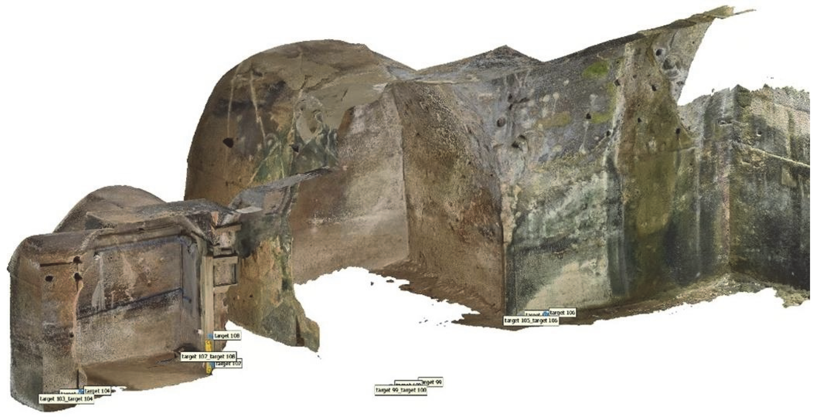

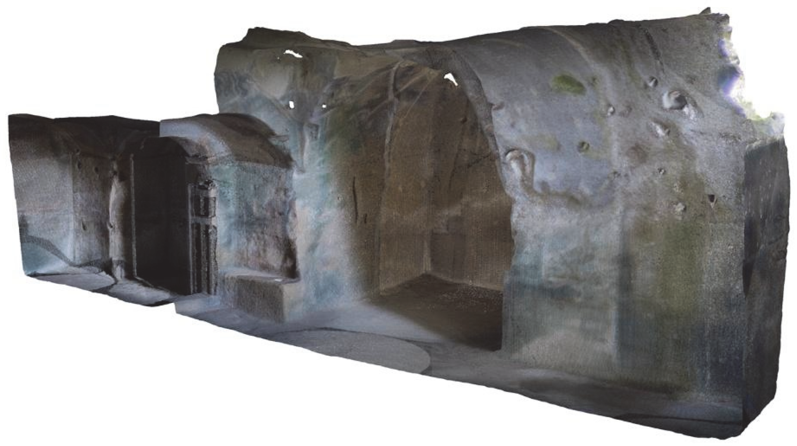
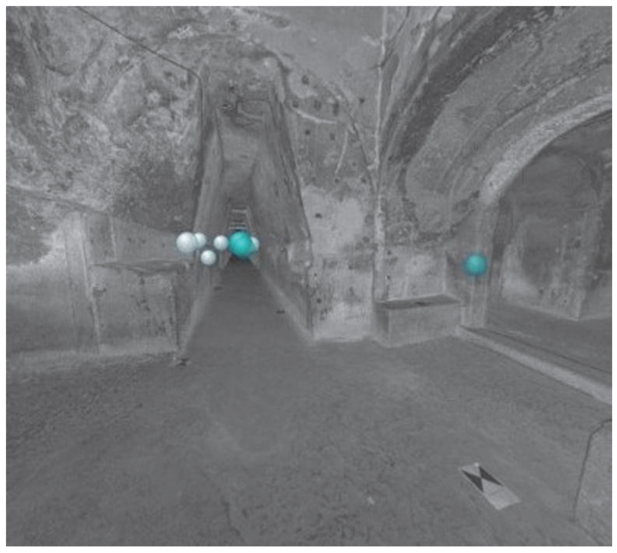
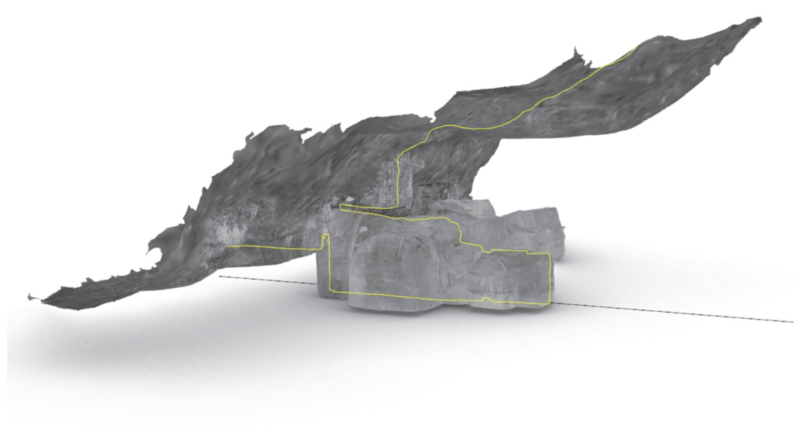
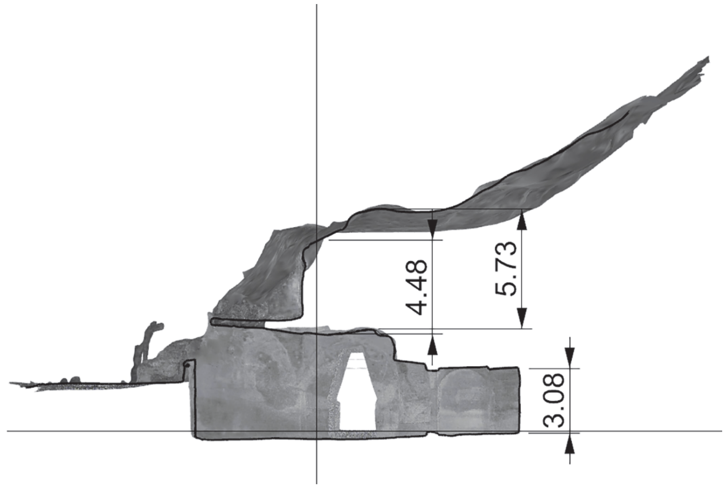
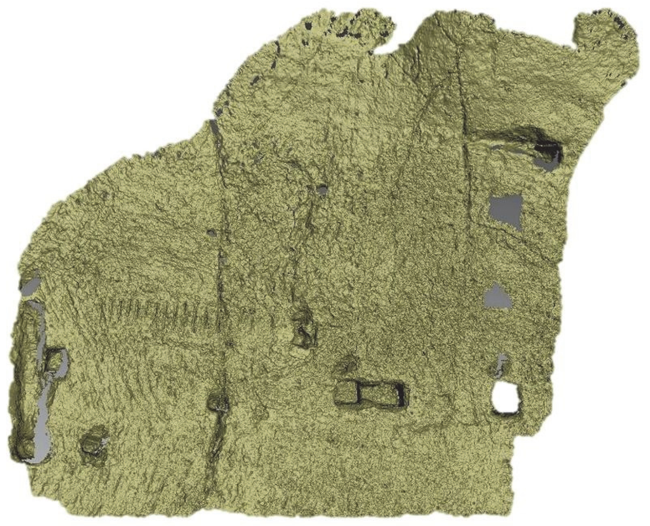
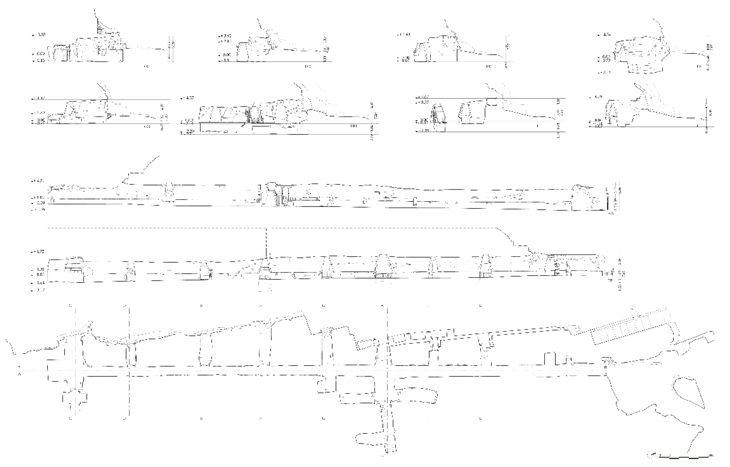
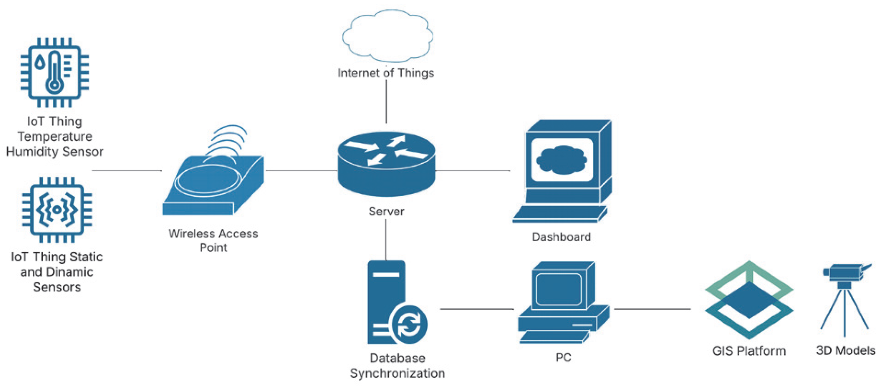
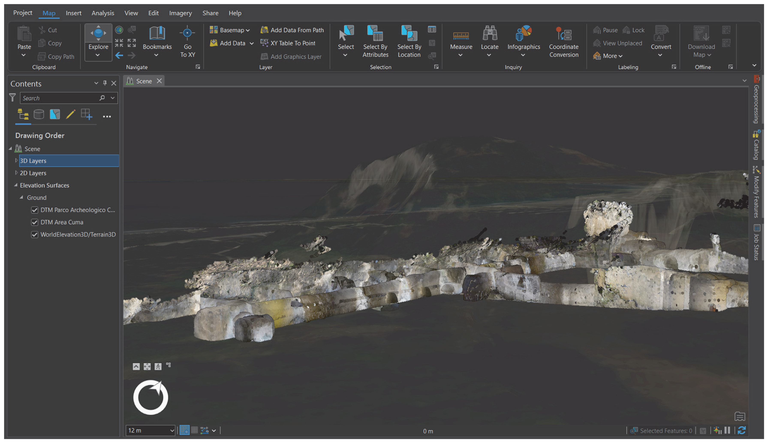
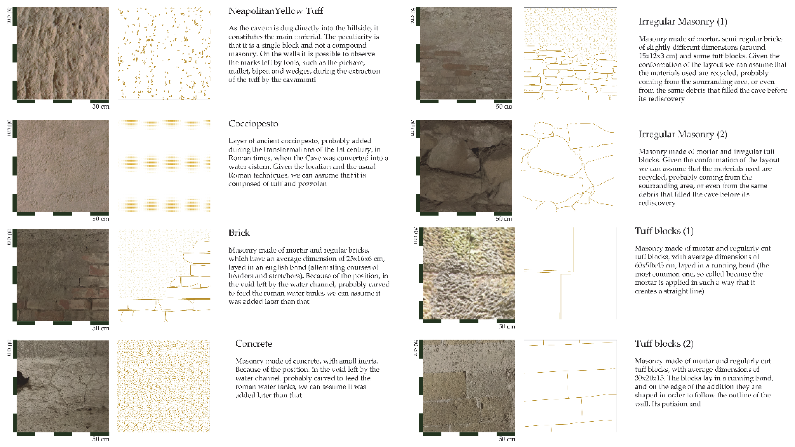

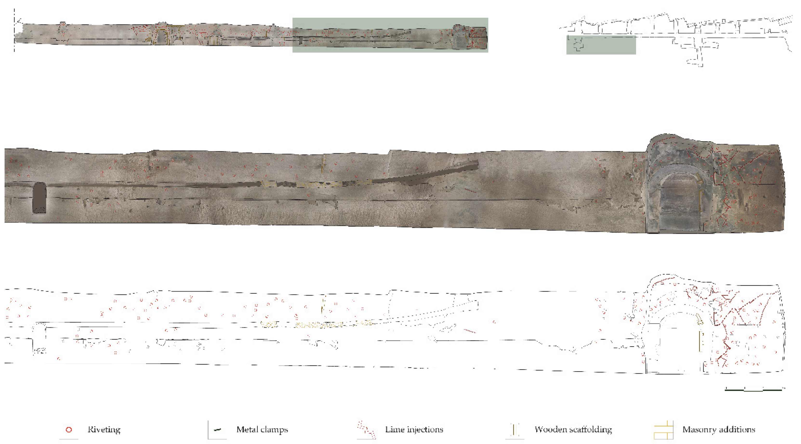
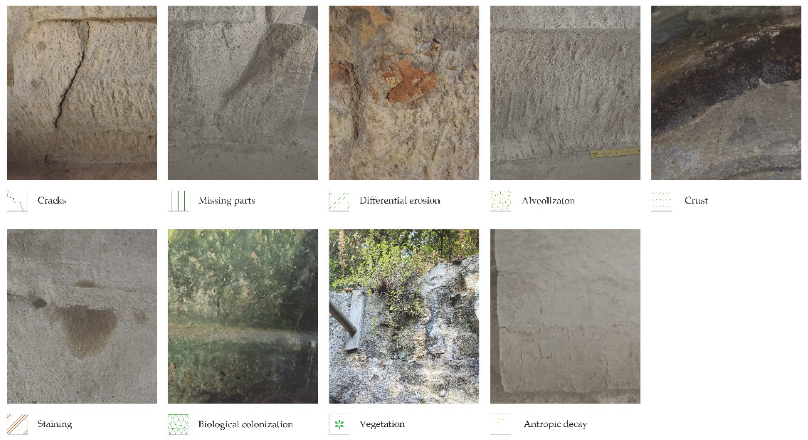
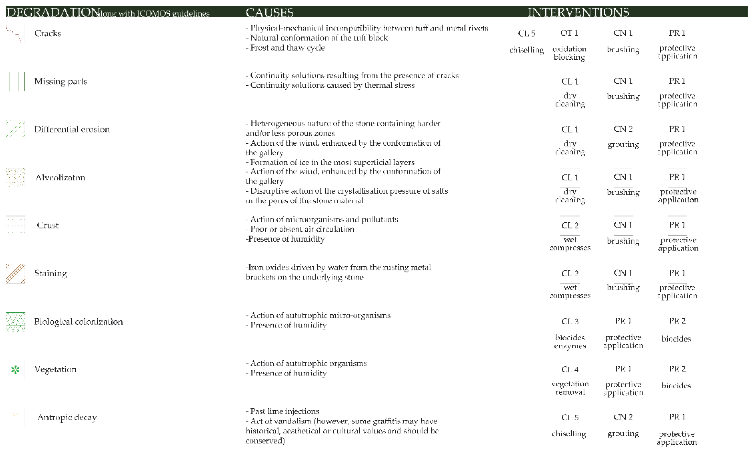
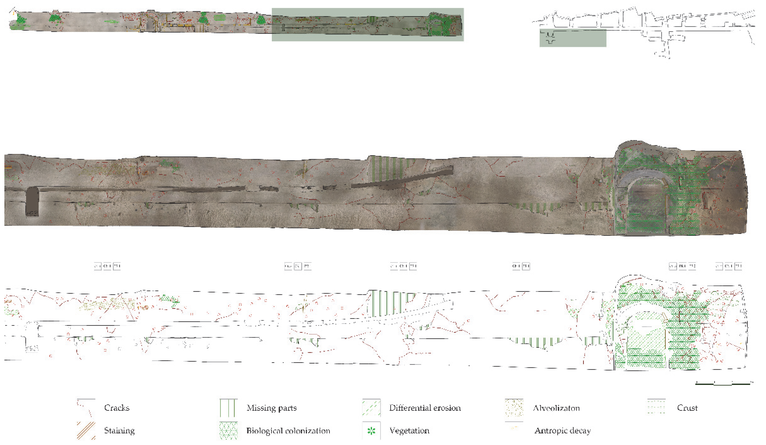
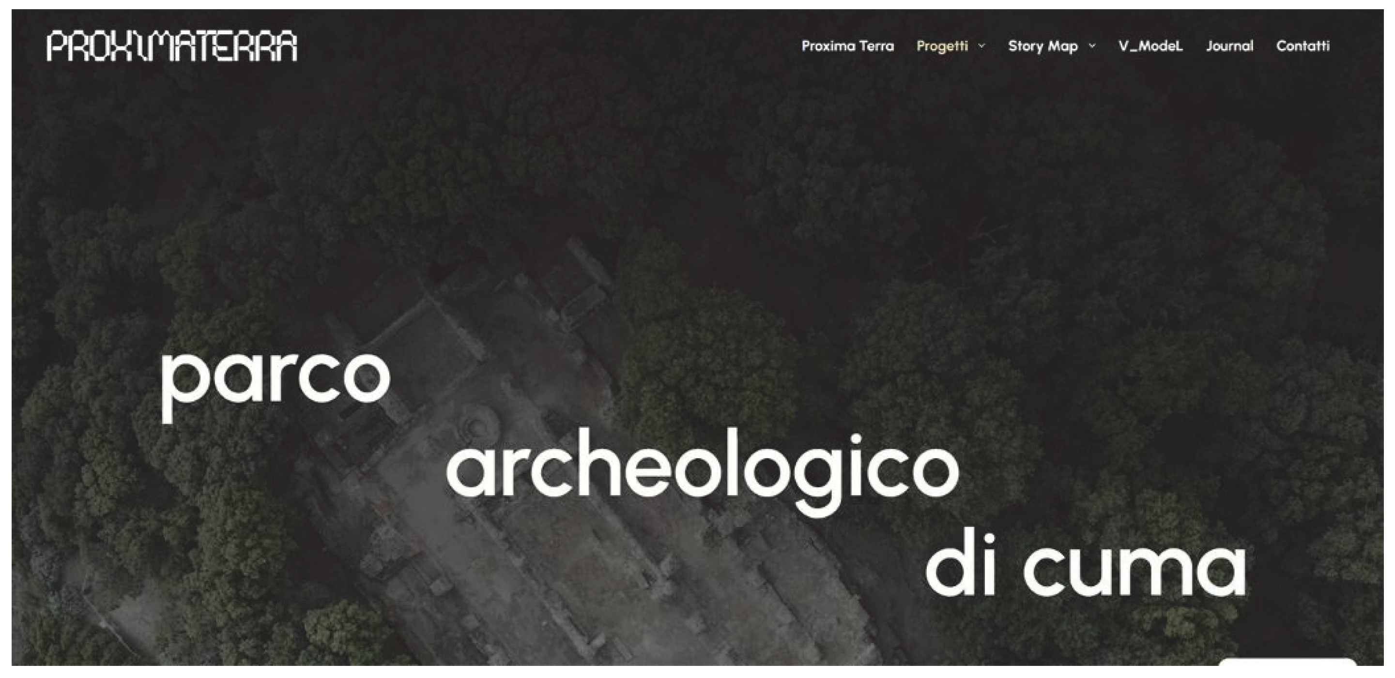
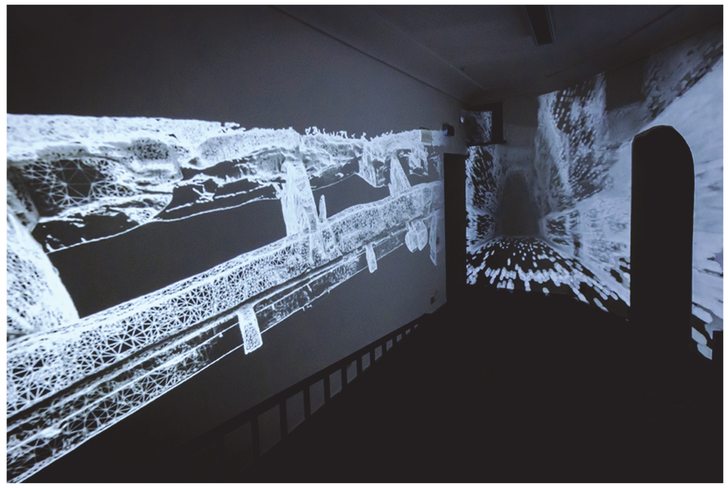
Disclaimer/Publisher’s Note: The statements, opinions and data contained in all publications are solely those of the individual author(s) and contributor(s) and not of MDPI and/or the editor(s). MDPI and/or the editor(s) disclaim responsibility for any injury to people or property resulting from any ideas, methods, instructions or products referred to in the content. |
© 2025 by the authors. Licensee MDPI, Basel, Switzerland. This article is an open access article distributed under the terms and conditions of the Creative Commons Attribution (CC BY) license (https://creativecommons.org/licenses/by/4.0/).
Share and Cite
Repola, L.; Varriale, G.; Ilacqua, S.; Letizia, M.A. Cumae Archeological Site—Processes and Technologies for the Analysis and Monitoring of Anthropogenic Cavities. Heritage 2025, 8, 199. https://doi.org/10.3390/heritage8060199
Repola L, Varriale G, Ilacqua S, Letizia MA. Cumae Archeological Site—Processes and Technologies for the Analysis and Monitoring of Anthropogenic Cavities. Heritage. 2025; 8(6):199. https://doi.org/10.3390/heritage8060199
Chicago/Turabian StyleRepola, Leopoldo, Giovanni Varriale, Silvia Ilacqua, and Maria Alessandra Letizia. 2025. "Cumae Archeological Site—Processes and Technologies for the Analysis and Monitoring of Anthropogenic Cavities" Heritage 8, no. 6: 199. https://doi.org/10.3390/heritage8060199
APA StyleRepola, L., Varriale, G., Ilacqua, S., & Letizia, M. A. (2025). Cumae Archeological Site—Processes and Technologies for the Analysis and Monitoring of Anthropogenic Cavities. Heritage, 8(6), 199. https://doi.org/10.3390/heritage8060199





