Abstract
Integrating renewable energy into heritage buildings poses technical, aesthetic, and regulatory challenges, especially in Andean cities with a rich historical legacy, such as Cuenca, Ecuador. This study addresses the design and implementation of a prototype for handcrafted photovoltaic roof tiles that comply with the conservation regulations of the Historic Center. The proposed solution is sustainable, visually unobtrusive, and suitable for heritage urban environments. A technical assessment was conducted for 23 educational institutions located in the Historic Center to evaluate the structural suitability of their roofs for solar panel installation. Based on this assessment, a photovoltaic roof tile prototype was developed using accessible materials, such as terracotta-tinted acrylic, and evaluated in terms of energy efficiency, architectural integration, and regulatory compliance. As a result, 12 buildings were found to be structurally suitable for system installation, of which 11 had sufficient roof space to meet their daytime energy demands. The prototype proved to be functional, replicable, aesthetically harmonious with the heritage setting, and fully compliant with current municipal regulations. The School of Law at the Catholic University of Cuenca was selected as a demonstration site due to its technical suitability and heritage significance. Thus, handcrafted photovoltaic roof tiles emerge as an innovative and viable solution for incorporating solar energy into protected urban settings, offering environmental, technical, and social benefits. Lastly, this study outlines future research pathways aimed at developing new materials, advancing energy storage strategies, and exploring community perceptions in heritage environments.
1. Introduction
At present, the lifestyles and production patterns of modern societies contribute significantly to the increase in greenhouse gases (GHGs) in the atmosphere, intensifying climate change and threatening both ecosystems and human well-being.
In response, Article 7 of the Paris Agreement, adopted under the United Nations Framework Convention on Climate Change (UNFCCC), commits signatory countries to reduce vulnerability and promote adaptation measures supporting sustainable development [1]. Nevertheless, developing countries like Ecuador face limitations in clean technology availability, regulatory frameworks, and public awareness, despite historically low GHG emissions. Energy consumption has risen sharply, highlighting the need for sustainable energy solutions.
This situation stems, among other factors, from the limited availability of clean technologies, the absence of a robust environmental regulatory framework, the insufficient integration of sustainability criteria in architectural design, and insufficient public awareness regarding the use and benefits of renewable energy sources [2]. However, a promising paradigm shift is emerging, driven by the growing global interest in promoting the development and adoption of renewable energy sources as part of broader efforts to reduce reliance on fossil fuels and mitigate the impacts of climate change.
Climate change remains an urgent reality, requiring sustained policy action. Studies warn that the economic, social, and environmental costs of inaction will exceed the investments required to reduce greenhouse gas emissions and prevent their long-term impacts [3].
Innovative solar technologies have been developed globally to integrate photovoltaic systems into heritage buildings, including solar roof tiles that blend seamlessly with traditional roofing materials. For example, companies such as Invisible Solar (Camisano Vicentino, Italy) and Freesuns (Colombier, Switzerland) have created photovoltaic modules that are aesthetically compatible with clay, stone, or slate tiles, facilitating their use without compromising the visual integrity of historic buildings [4,5]. These examples provide a technical precedent applicable to countries like Ecuador, where heritage regulations limit the use of conventional solar systems.
In Ecuador, the energy mix shows significant progress in the use of renewable sources. In the reported year (2017), the country achieved 93.5% of its electricity supply from hydropower, marking an important milestone toward cleaner and more sustainable energy production [6]. This achievement encourages the further development of renewable technologies that are both cost-effective and environmentally sustainable.
In addition, methodologies have been developed to assess the solar photovoltaic potential of roof surfaces in urban areas of Ecuador. For instance, Tapia et al. [7] evaluated rooftop PV potential in Quito, Pichincha, while Homero et al. [8] applied LiDAR technology and geographic information systems (GISs) to analyze roofs in the urban center of Santa Isabel, Azuay. Both studies demonstrate that a significant portion of the rooftops assessed are suitable for photovoltaic system installation, highlighting the feasibility of implementing sustainable energy solutions in similar urban contexts.
In Cuenca, studies have examined the viability of integrating photovoltaic systems into heritage buildings. For example, Zalamea-Leon et al. [9] evaluated the potential for on-site electricity generation using photovoltaic systems on sloped residential roofs in the urban center of Cuenca, considering both architectural and urban implications. Their study underscored the importance of tailoring solar technologies to the specific characteristics of heritage environments to minimize visual impact and preserve the historical integrity of buildings.
Nevertheless, the shift to clean energy entails significant challenges. Major obstacles include the high upfront costs of implementation, the potential visual impact on the built environment, and persistent distrust or skepticism among certain sectors toward these technologies [10]. In architectural and heritage contexts, particularly in historic cities such as Cuenca, these barriers acquire an additional layer of complexity. Interventions in heritage buildings are subject to strict conservation guidelines intended to safeguard their historical and aesthetic value. This perspective aligns with that of Viollet-le-Duc, who argued that restoring a building goes beyond preservation to include repair and reconfiguration into an idealized version that may never have existed in its history [11].
As citizens and professionals involved, whether directly or indirectly, in the housing sector, it is crucial to adopt a critical and responsible perspective on the environmental impact of the built environment. The goal should extend beyond building larger or more ostentatious homes, focusing instead on sustainable architectural solutions that integrate renewable energy systems to lower energy consumption and enhance environmental conditions.
In this context, this study focuses on integrating electricity-generation technologies—specifically photovoltaic roof tiles—into heritage buildings. The approach involves prototyping solar roof tiles made from locally available materials to ensure greater compatibility with the architectural setting while reducing the visual impact typically associated with conventional photovoltaic systems. Thus, this research proposes the development of a roof system that combines aesthetic refinement with heritage compatibility by redesigning a traditional regionally produced roof tile, thereby minimizing both environmental impact and the visual or aesthetic disruptions often associated with renewable technologies in historic urban environments.
2. Materials and Methods
This research combines both descriptive and applied approaches. In the descriptive phase, a systematic collection of technical, architectural, and regulatory information was conducted to identify the requirements for designing a photovoltaic roof tile prototype. The study focused on heritage buildings in the Historic Center of Cuenca, with particular attention to educational institutions classified as heritage assets.
Subsequently, in the applied phase, a methodological framework was developed consisting of four stages, as shown in Figure 1.

Figure 1.
Methodological phases for the design and implementation of handcrafted photovoltaic roof tiles in heritage buildings.
2.1. Data Collection
First, the study area was defined. Subsequently, relevant data were collected through direct field exploration of educational institutions located within the perimeter of the Historic Center of Cuenca. The information gathered included geographic location, electricity meter identification number, roof type, and monthly electricity consumption.
2.1.1. Study Area
This study focused on educational institutions located in the Historic Center of Cuenca, Ecuador. The area is situated at an average elevation of 2550 m above sea level, with temperatures ranging from 10 °C to 21 °C and an annual mean of approximately 15.6 °C. Solar radiation in the city varies between 3.92 and 5.06 kWh/m2/day, with June registering the lowest temperature and radiation levels [12]. From an urban planning perspective, the layout of the Historic Center follows an orthogonal plan established more than 400 years ago. The buildings preserve their heritage characteristics and are subject to municipal conservation regulations that require the use of handcrafted tiles as roofing material or, alternatively, substitute materials that adhere to the traditional color scheme (Figure 2).
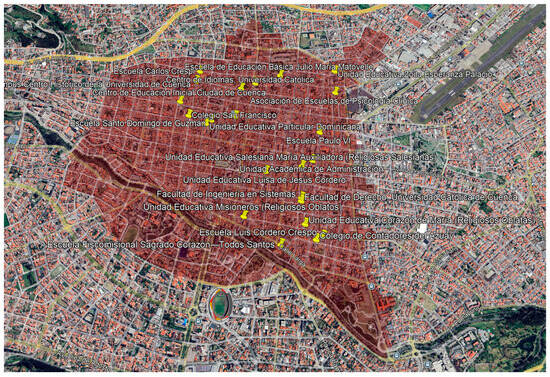
Figure 2.
Geographic boundaries of the Historic Center of Cuenca and the educational institutions located within.
2.1.2. Location of Educational Institutions
The precise location of educational institutions within the Historic Center of Cuenca was determined using the official database of the Ministry of Education of Ecuador—Zone 6 as the primary source. This information was then verified through geospatial analysis with Google Maps to georeference each institution.
Subsequently, on-site visits were carried out to validate digitally collected information, record the electricity meter identification number, and analyze the roofing materials of each building. The latter criterion was essential to determine the technical and aesthetic feasibility of implementing handcrafted photovoltaic roof tiles.
As a result, 23 educational institutions were identified within the perimeter of the Historic Center. However, only 12 of them had traditional roofs, a key requirement for integrating the proposed system. Detailed information is presented in Table 1.

Table 1.
Location of educational institutions within the Historic Center.
2.1.3. Electricity Demand of Educational Institutions
To determine the electricity consumption of each educational institution, data were collected from the website of Empresa Eléctrica Centro Sur C.A., the regional electric utility serving Cuenca and surrounding areas. Based on the monthly electricity consumption records, the total annual consumption and the average monthly consumption were calculated for each institution. The results are shown in Table 2.

Table 2.
Electricity consumption of educational institutions.
2.1.4. Available Roof Area for Photovoltaic Installation
The available roof area of each educational institution was estimated using the Geographic Information System of the Municipal Government of Cuenca, available through the GAD Municipal de Cuenca https://ide.cuenca.gob.ec/geoportal-web/viewer.jsf1 (accessed on 20 April 2024) online platform. This assessment was conducted exclusively on educational institutions with traditional tiled roofs. The results are shown in Table 3.

Table 3.
Roof area.
2.2. Development of a Handcrafted Photovoltaic Roof Tile Prototype
The prototype was developed in three phases:
- Design: The physical and electrical properties of the photovoltaic cells were analyzed, along with their compatibility with the materials and dimensions of traditional roof tiles.
- Sketching: The photovoltaic system was integrated into the roof tile design through geometric adaptation and by allocating the space required to accommodate the cells.
- Testing: The electrical performance of each roof tile was evaluated both individually and on a standardized surface of 1 m2.
2.2.1. Physical and Electrical Design of Photovoltaic Roof Tiles
The design of the handcrafted photovoltaic roof tiles considered the materials, available surface, shape, and dimensions required to develop a functional and efficient prototype. The process included the following steps:
- Analysis of the geometric and electrical properties of photovoltaic cells;
- Assessment of available roof tile area for cell installation;
- Design of the photovoltaic system integrated into the roof tile structure;
- Calculation of the power output of each tile;
- Design proposal for a roof composed of modular photovoltaic tiles.
- Analysis of the geometric and electrical properties of the photovoltaic cells
Figure 3 shows the specifications of the photovoltaic cell selected for the project. This cell, manufactured in China under the AOSHIKE brand [13], was made of polycrystalline silicon with an efficiency ranging from 12% to 17%. It had a nominal power of 0.2 W, produced at 400 mA and 0.5 V.
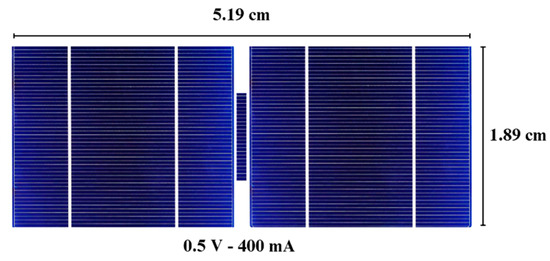
Figure 3.
Photovoltaic cell.
Its dimensions were 5.19 cm × 1.89 cm, corresponding to a surface area of 9.80 cm2 (0.00098 m2). This area was a key factor in the geometric and functional design of the photovoltaic tile, as it determined the number of cells that could be integrated into a single roof unit.
- Assessment of available roof tile area for cell installation
On-site data confirmed that the analyzed roofs were made of handcrafted clay tiles (see Figure 4). The tiles measured on average 45 cm in length, 19 cm in width at the upper end (where they overlapped), and 22 cm at the lower end.
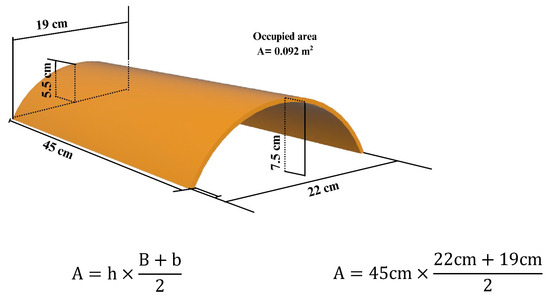
Figure 4.
Geometric characteristics of the handcrafted roof tile.
Because they were handcrafted, their length varied between 40 and 50 cm; therefore, 45 cm was adopted as the reference value for design and calculation purposes.
Several artisanal tile factories still operate in the city of Cuenca. In the Racar sector, craftsmen continue this traditional activity [14], transmitting their knowledge through generations. The production process involves the preparation and decantation of clays, molding, drying, and firing of the tiles in wood-fired kilns.
It is important to clarify that the proposed intervention does not involve cutting or altering existing heritage roof tiles. Instead, the design proposal is based on newly produced handcrafted tiles, which are still manufactured locally using traditional techniques and compatible materials. This approach ensures respect for heritage conservation principles while allowing experimental design and material testing.
The installation method of traditional tiles includes both longitudinal overlaps (between convex and concave tiles) and lateral overlaps (between adjacent tiles) to prevent rainwater infiltration. In this case, the longitudinal overlaps reduced the effective length by about 10 cm, while the lateral overlaps reduced the usable width by 7 cm.
As shown in Figure 5, these overlaps limited the effective available area for installing photovoltaic cells. The usable surface was initially estimated at 0.0525 m2, equivalent to a rectangle measuring 35 cm by 15 cm. To account for geometric imperfections, curvature, and assembly tolerances, a 10% reduction was applied. Thus, the final usable area was adjusted to 0.047 m2.
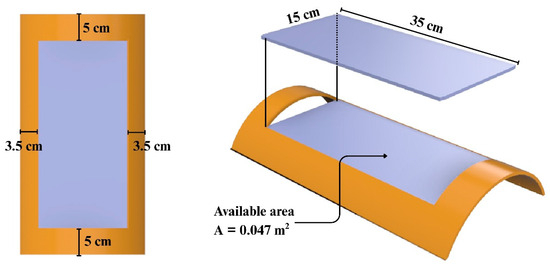
Figure 5.
Available area in the handcrafted roof tile after considering the overlaps and the safety margin.
- Design of the photovoltaic system integrated into the roof tile structure
Considering that the usable area of each handcrafted tile was 0.047 m2—after accounting for overlaps and applying a 10% safety margin—and that the area of each photovoltaic cell was 0.00098 m2, the number of cells that could be installed per tile was calculated. The result is presented in Table 4.

Table 4.
Calculation of the number of photovoltaic cells per handcrafted roof tile.
The 10% safety margin accounted for the spacing required between cells for interconnection, as well as for dimensional variations in handcrafted tiles. Figure 6 illustrates the proposed layout of photovoltaic cells on a traditional tile. The design consisted of a 6 × 7 matrix, with cells arranged horizontally along their longer side to maximize the available width. The remaining space was reserved for interconnection ribbons and cable routing.
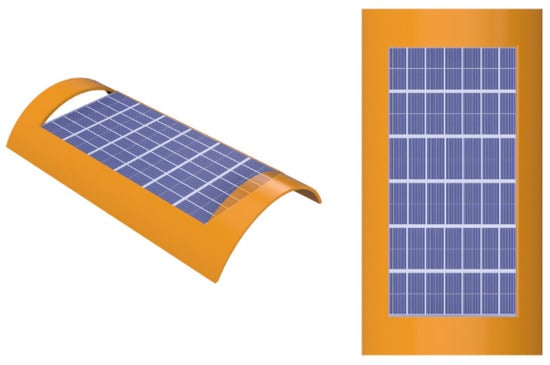
Figure 6.
Layout of photovoltaic cells on the usable area of the traditional roof tile.
- Calculation of the power output of each tile
According to the cell layout described in Figure 6, 42 photovoltaic cells could be arranged per tile. These could be connected in two main ways: in series, or in a mixed series–parallel configuration, as shown in Figure 7.

Figure 7.
Interconnection of photovoltaic cells: (a) series; (b) mixed series–parallel circuit.
- Series interconnection
In the first configuration (Figure 7a), the 42 cells would be interconnected in series, adding their individual voltages. Since each photovoltaic cell provided approximately 0.5 V and 400 mA, the total voltage generated was calculated using Equations (1)–(3).
Total series voltage:
The current would remain constant:
Total power output:
- 2.
- Mixed series–parallel interconnection
In this second configuration (Figure 7b), two branches of 21 cells each would be interconnected in series and then interconnected in parallel. This arrangement would allow the current to be doubled while maintaining half the voltage of the previous series-only array. The analysis was carried out using Equations (4)–(6).
Series voltage (per branch):
Total parallel current:
Total power output:
The preceding calculations show that both configurations would yield the same total power output of 8.4 W per roof tile, but with different voltage and current levels, thereby providing flexibility in the design of the interconnection system.
A photovoltaic roof tile assembled with 42 polycrystalline cells would deliver a power output of 8.4 W, with a solar radiation conversion efficiency ranging from 12% to 16%, consistent with medium-efficiency polycrystalline technologies.
The output voltage would depend on the interconnection configuration. In a series configuration, the array would provide a constant voltage of 21.0 VDC at 400 mA. In a mixed configuration (two branches of 21 cells in series, interconnected in parallel), the voltage would be reduced to 10.5 VDC while the current would increase to 800 mA.
These electrical characteristics would allow the photovoltaic module integrated into the tile to be adapted to different interconnection scenarios depending on the design of the electrical system, while maintaining a constant power output of 8.4 W per unit.
- Design proposal for a roof composed of modular photovoltaic tiles
The roof design started with technical sketching and energy calculations of the handcrafted photovoltaic tiles, structured into four main phases:
- Removal of the usable area required for integrating photovoltaic cells into the handcrafted tile.
- Step-by-step description of the process for mounting and assembling the photovoltaic panel inside the tile structure.
- Integration of the photovoltaic module into the handcrafted tile using appropriate assembly techniques.
- Projected energy calculation per square meter of roof surface.
Subsequently, the system was sized according to the energy demand of each educational institution, and a representative institution of education was then selected for the analysis of the fifth facade (the roof as an active, energy-generating surface).
2.2.2. Sketching
First step: The initial sketches and tests for integrating the photovoltaic module into the handcrafted tile were carried out. The design incorporated a central cutout in the upper section of the tile, allowing both the passage of solar radiation and the placement of the photovoltaic cell assembly.
For this purpose, a rectangular area of 15 cm × 35 cm was defined and geometrically centered on the usable surface of the tile, as illustrated in Figure 8. This cutout was essential for ensuring system efficiency, as it enabled light transmission to the cells while providing a secure and visually coherent mounting.
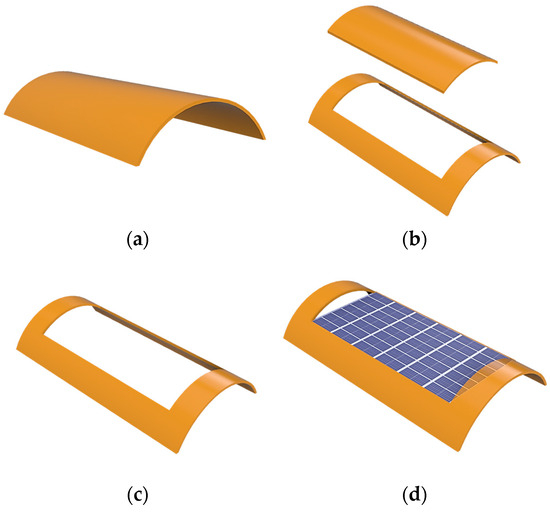
Figure 8.
Modification process of the traditional roof tile for photovoltaic integration: (a) original handcrafted clay tile; (b) removal of material from the upper section, creating the space required to accommodate the photovoltaic module; (c) modified tile model with a functional cutout for the photovoltaic module; (d) final mold for producing barrel-shaped roof tiles, adapted to the geometry of the photovoltaic design.
Second step: A step-by-step description of the process for mounting and assembling the photovoltaic panel inside the tile structure was carried out. Figure 9a shows the assembly of the photovoltaic panel. The process included the following steps:
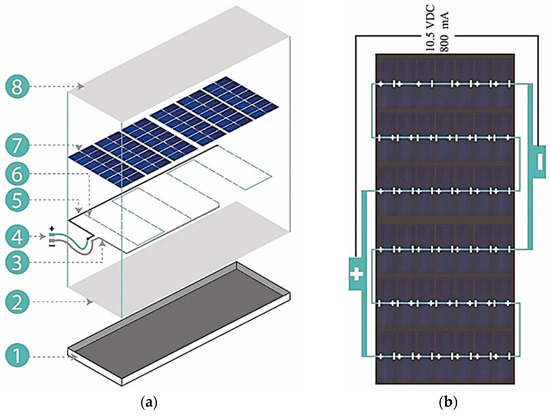
Figure 9.
Composition of the photovoltaic panel: (a) axonometric view—1 mold, 2 resin, 3–6 electrical circuit, 7 photovoltaic cells, and 8 transparent acrylic; (b) electrical circuit of the photovoltaic cells.
- Epoxy resin was poured into a 38 cm × 18 cm mold, forming a 2 mm thick layer.
- After 24 h of curing, a solid epoxy resin plate was obtained.
- Figure 9b shows the circuit to be assembled on top of the resin plate. The adopted configuration for the circuit was a mixed series–parallel interconnection.
- The photovoltaic cells, with their respective connections and solder joints, were placed in the mold together with the plate, which provided protection for the back of the panel.
- Epoxy resin was poured into the mold again, forming another 2 mm thick layer, and left to cure for 24 h. This resulted in a photovoltaic plate protected on both surfaces.
- The upper surface was polished to achieve a transparent finish.
The polishing process began with 600-grit sandpaper, continued with 1000-grit, and was completed with 4000-grit. Finally, automotive polishing wax was applied to improve the transparency and gloss of the finish.
Third step: The encapsulated photovoltaic panel was assembled into the handcrafted tile. Figure 10 illustrates this process, highlighting the key sections of the tile adapted to accommodate the photovoltaic module.
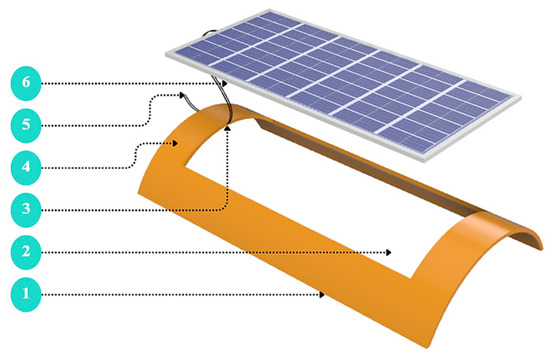
Figure 10.
Illustration of the handcrafted photovoltaic tile assembly. Sections 1 and 4: Overlapping areas of the tile required for waterproofing the system. Section 2: Central area reserved for inserting the encapsulated photovoltaic module. Section 3: Channel or duct for housing electrical wiring. Section 5: Positive and negative electrical connectors for tile-to-tile interconnection. Section 6: Placement of the photovoltaic module, structurally integrated into the usable surface of the tile.
Fourth step: Energy calculation per square meter of roof surface.
Each handcrafted photovoltaic tile had a nominal power output of 8.4 W. To estimate the electricity generation per square meter, a module composed of 8 convex tiles and 6 concave tiles was considered, occupying a total area of 0.76 m2, as shown in Figure 11. The number of concave tiles is lower because the tiles at the edges of the set are excluded, and concave tiles do not contribute to energy generation. The analysis was performed using Equations (7) and (8).
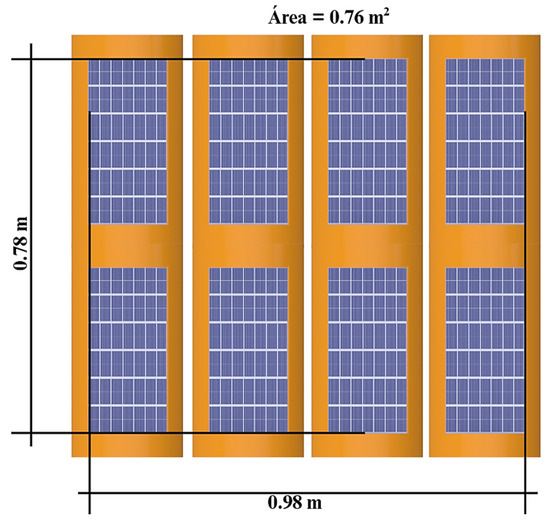
Figure 11.
A set of handcrafted photovoltaic roof tiles arranged over an area of 0.76 m2. The design included 8 convex tiles and 6 concave tiles, which together produced 67.2 W and yielded an estimated energy density of 88.42 W/m2.
The total power generated by this set was calculated as follows:
The power per square meter was calculated as follows:
This value represents the energy density of the installed set of handcrafted photovoltaic tiles and is useful for sizing the photovoltaic system at a larger scale (Figure 11).
2.3. Photovoltaic System Sizing
The photovoltaic system was sized through five methodological phases:
- Selection of educational institutions: Only those institutions with roofs made of handcrafted clay tiles were selected, as this condition was essential for implementing the proposed photovoltaic system.
- Estimation of electricity consumption: The annual, monthly, and daily electricity consumption of each educational institution was estimated based on actual consumption data provided by the local electric utility.
- Assessment of available solar radiation: Through a literature review, a conservative solar radiation value of 3.92 kWh/m2/day was adopted, corresponding to the month with the lowest insolation (June), as a safety margin in the design.
- Calculation of required handcrafted photovoltaic roof tiles: The number of photovoltaic roof tiles required to meet the daily electricity consumption of each educational institution was determined, based on the previously calculated generation capacity per square meter (88.42 W/m2).
- Selection of the inverter: Lastly, the appropriate inverter was selected according to the electrical power required by each building and the characteristics of the existing electrical system, ensuring both operational efficiency and technical compatibility.
2.3.1. Selection of Educational Institutions
Based on the data collected, 23 educational institutions were identified within the perimeter of the Historic Center, as shown in Table 1. However, for the photovoltaic system sizing, only institutions with roofs made of handcrafted tiles were considered, while those made of fiber cement, reinforced concrete, or other incompatible roofing materials were excluded.
In total, 12 institutions were selected, all of which met the technical requirement of suitable roofing, as described in Table 3.
2.3.2. Estimation of Energy Consumption
Considering that the activities of the selected educational institutions took place mainly during the morning, the energy consumption analysis focused on the annual pattern of electricity demand. The data were obtained from official records provided by the local electric utility and are summarized in Table 2.
Based on this information, three key indicators were calculated for each educational institution:
- Annual consumption (kWh/year);
- Average monthly consumption (kWh/month);
- Estimated daily consumption, expressed both in kWh/day and Wh/day, to facilitate photovoltaic system sizing.
The consolidated results are presented in Table 5.

Table 5.
Electricity consumption of the selected educational institutions.
2.3.3. Assessment of Available Solar Radiation
As noted above, average solar irradiation in the city of Cuenca ranges from 3.92 to 5.06 kWh/m2/day throughout the year. For photovoltaic system sizing, the lowest value—recorded in June—was selected to incorporate a safety margin into the design.
This minimum irradiation was expressed in Peak Sun Hours (PSH), a unit that standardizes the daily solar energy received per square meter by assuming a constant solar irradiance of 1000 W/m2.
The calculation is shown in Equation (9).
2.3.4. Calculation of Required Handcrafted Photovoltaic Roof Tiles
One square meter of roofing composed of 8 handcrafted photovoltaic tiles generated an approximate output of 88.42 Wh/day under standard conditions (Figure 11).
To determine the total roof area required for photovoltaic tiles at each educational institution, the following parameters were applied.
Here,
E: daily energy consumption (Wh/day);
1.3: safety factor (equivalent to 30% system losses);
PSH: peak sun hours in Cuenca (3.92 h);
WP: power of one photovoltaic tile (8.4 W).
The required area (A) was calculated using Equation (10):
This value can be used to estimate the total number of tiles required and to verify whether the available roof area is sufficient to meet the energy demand of the institution.
2.3.5. Selection of the Inverter
The inverter was selected based on two fundamental criteria:
- The electrical power required by the selected heritage building is derived from its daily energy consumption and the total power generated by the photovoltaic system.
- The characteristics of the existing electrical system in the building include the type of connection (single-phase or three-phase), voltage levels, and compatibility with control and protection equipment.
Based on these parameters, an inverter was selected to ensure operational efficiency, compatibility with the proposed generation system, and compliance with current electrical regulations.
2.4. Analysis of the Fifth Façade
According to current regulations in the city of Cuenca, any intervention in buildings located in the Historic Center must ensure visual and material compatibility with the heritage context. In particular, roofing materials must preserve the traditional aesthetic in both color and texture.
In compliance with this regulation, a chromatic analysis of the existing roofs was carried out (Figure 12), which showed that terracotta tones predominated uniformly across the heritage urban landscape. This characteristic hue defines the visual identity of the Historic Center and becomes a key design criterion for the integration of new construction technologies, such as handcrafted photovoltaic tiles.
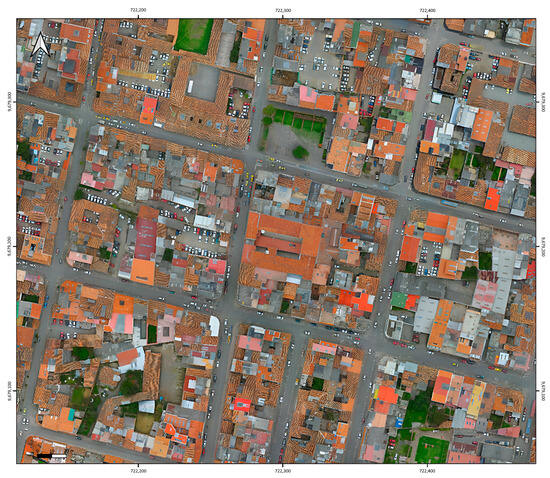
Figure 12.
Aerial view of the Historic Center of Cuenca. The image highlights the predominance of terracotta clay tile roofs, which create a uniform visual pattern characteristic of the heritage urban landscape. This chromatic uniformity serves as a key criterion for the visual integration of non-intrusive solar technologies, such as handcrafted photovoltaic tiles.
For this reason, a range of translucent colors was selected by mixing epoxy resin with a terracotta pigment to faithfully reproduce the visual finish of the traditional tiles of the Historic Center (Figure 13).
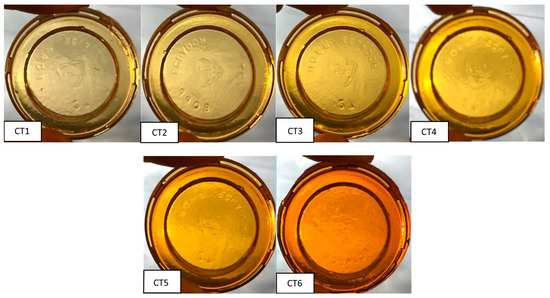
Figure 13.
Range of terracotta pigments applied to epoxy resin. Six pigment concentration levels are shown: CT1 at 15%, CT2 at 30%, CT3 at 45%, CT4 at 60%, CT5 at 75%, and CT6 at 90%. These were used to evaluate the most suitable color match with the traditional tiles in the heritage setting.
The main objective of this intervention was to achieve harmonious visual integration with the heritage setting, minimizing the visual impact of the photovoltaic system on the roofs. Through color matching, the urban aesthetic was preserved without compromising the energy performance of the prototype.
2.5. Analysis of Performance Loss in Handcrafted Photovoltaic Tiles
Two solar irradiation measurement systems were designed and assembled, each consisting of an Arduino microcontroller (Ivrea, Italy/Microchip Technology, Chandler, Arizona, USA) and an ACS712 current sensor (Worcester, Massachusetts, USA/Allegro MicroSystems). The devices measured the short-circuit current generated by small solar panels, using an analog-to-digital converter (ADC) to obtain values proportional to the incident solar irradiation.
To evaluate the effect of the tinted coating on generation efficiency, one system was installed on a tile with a translucent terracotta-colored layer, while the second was placed on an uncoated tile. This experimental configuration is illustrated in Figure 14. Both systems operated simultaneously under identical conditions to minimize environmental variability, and the measurement configuration was previously validated by the authors through comparison with a calibrated lux meter, as detailed in [15].
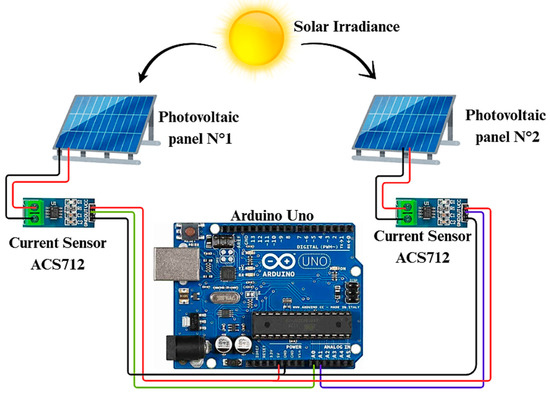
Figure 14.
Illustration of solar irradiance measurement in two comparative systems. Each system included a test solar panel connected to an ACS712 current sensor, which transmitted data to an Arduino UNO microcontroller. The setup was used to compare the irradiance on a coated tile and on an uncoated tile, simulating real installation conditions.
3. Results
In this study, photovoltaic roof tiles were fabricated using clay tiles, polycrystalline silicon solar cells, interconnection ribbons, soldering tin, electrical connectors, and epoxy resin.
The clay tiles were sourced from traditional manufacturers in Racar, a town in Cuenca, thereby supporting local production. These kiln-fired tiles typically have a service life of more than 20 years under standard usage conditions.
The photovoltaic cells, described previously, were supplied by AOSHIKE. Their approximate cost was USD 0.025 per unit, depending on the purchase volume. In terms of durability, the cells are expected to last between 25 and 35 years, depending on material quality and regular maintenance (Figure 15).
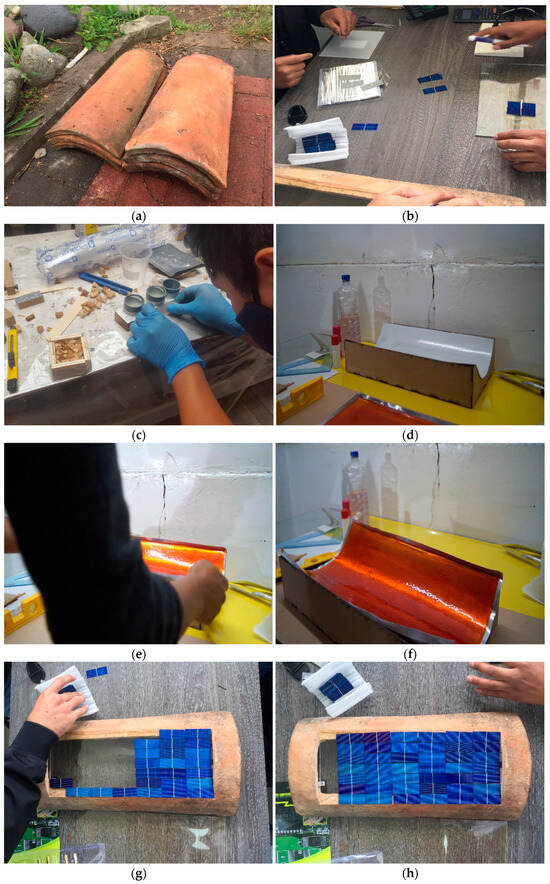
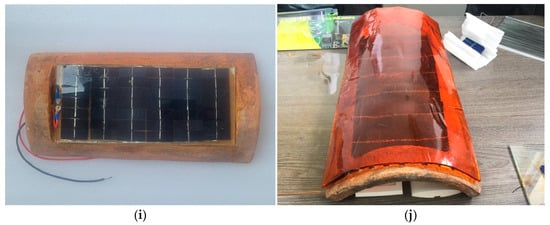
Figure 15.
Handcrafted clay roof tile integrated with polycrystalline silicon photovoltaic cells. The sequence of images illustrates the full process of direct integration of solar cells onto the concave surface of a traditional clay roof tile, maintaining its original shape and material: (a) traditional clay roof tiles; (b) soldering and interconnection of photovoltaic cells; (c) preparation of epoxy resin for encapsulation; (d) fabrication of the mold for resin pouring; (e) application of resin to the mold; (f) removal of the cured resin with concave shape; (g) placement of photovoltaic cells on the tile surface; and (h) assembled photovoltaic clay roof tile; (i) final assembled prototype with direct photovoltaic cell encapsulation; (j) Rear view of the final assembled photovoltaic tile showing the encapsulation layer following the concave shape.
The interconnection ribbons between the photovoltaic cells—specifically tabbing wire made of a tin-coated copper alloy—were supplied by Vikocell. This material is well-suited for solar cell soldering due to its high electrical conductivity and strong adhesion. The ribbons were 0.16 mm thick and 1.8 mm wide, enabling both series and parallel connections between cells. To facilitate interconnection between the handcrafted photovoltaic tiles, electrical connectors were used, consisting of two female terminals and two male terminals per tile, ensuring modular compatibility. For encapsulation, Iseriq epoxy resin was used, noted for its resistance to adverse environmental conditions. Its outdoor durability is estimated at approximately 20 years, although this lifespan may be extended when applied solely as internal protection for the cells, thereby reducing exposure to physical wear.
In addition, the performance of the handcrafted photovoltaic roof tile was experimentally measured on different days and under varying weather conditions. On a cloudy, rainy day, an average reduction of 23.37% in energy performance was observed. The most significant losses occurred in the early morning, reaching 31.12%, as a result of the low direct incidence of solar radiation at a non-perpendicular angle. In contrast, at midday, when the solar radiation was incident at a nearly perpendicular angle, the loss decreased to 12.80%. On a partly cloudy day, morning losses reached 34.16% and then decreased gradually between 11:00 and 14:00, when the minimum daily losses were recorded, ranging from 10.0% to 11.8%. The average loss throughout the day was 19.5%. On a clear sunny day, the maximum loss was 29% at 9:00 a.m. Subsequently, between 11:00 and 14:00, losses remained between 10% and 12%, with a daily average of 16.45%.
Overall, the efficiency losses of the photovoltaic roof tiles varied significantly depending on the time of day and the weather conditions. The greatest losses were recorded under cloudy conditions, whereas sunny days exhibited a more favorable pattern, with reduced losses during periods of maximum solar radiation.
Finally, the feasibility of installing the handcrafted photovoltaic roof tile system in a representative heritage building was assessed. According to Table 1, 23 educational institutions were identified within the perimeter of the Historic Center of Cuenca. Of these, 12 had clay tile roofs, while the remaining 11 had fiber cement or reinforced concrete slab roofs, which were not suitable for this type of intervention. Table 6 shows the calculation of the roof area required for installing photovoltaic roof tiles in each of the 12 selected educational institutions to cover 100% of their daytime electricity consumption through solar generation. From this analysis, it was concluded that 11 of the 12 educational institutions with clay tile roofs had sufficient area to fully meet their daytime energy demand. The only exception was the Association of Clinical Psychology Schools, whose high electricity consumption exceeded the available roof area, making it impossible to meet its daytime electricity demand with this solution.

Table 6.
Estimation of the roof area required for installing handcrafted photovoltaic tiles in educational institutions located in the Historic Center of Cuenca.
For the feasibility analysis and design, the School of Law at the Catholic University of Cuenca was selected, since it would require the largest available roof area for implementing the handcrafted photovoltaic roof tile system, as shown in Table 6. To meet its daily electricity demand, 526 m2 of photovoltaic roof tiles would be required, equivalent to 5760 roof tiles, a quantity selected to facilitate modular connections. Each handcrafted photovoltaic roof tile would have a generation capacity of 8.4 Wh, resulting in a total daily production of 48,384 Wh (48.38 kWh).
A mixed (series–parallel) electrical configuration was proposed:
Level 1—Series connection: 60 tiles would be connected in series, generating a total voltage of 630 VDC (60 × 10.5 V), forming a level-1 cell.
Level 2—Parallel connection: 8 level-1 cells would be grouped in parallel, providing a total current of 6.4 A (8 × 0.8 A), forming a level-2 cell.
The system would include a total of 12 level-2 cells, resulting in an accumulated current of 76.8 A.
This configuration would ensure compatibility with DC–AC inverters while maintaining high efficiency under variations in solar irradiance.
For this case, the use of a three-phase photovoltaic inverter from Growatt, model MAC 36KTL3-XL (Figure 16), or a device with similar characteristics, was proposed. This equipment is suitable for medium-scale generation systems and has the technical specifications required to manage the energy produced by the handcrafted photovoltaic roof tiles.
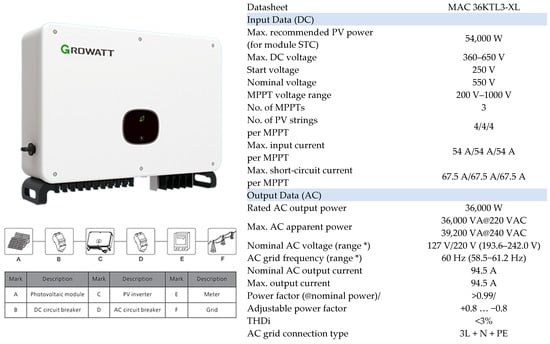
Figure 16.
Specifications of the voltage inverter for photovoltaic roof tiles.
The inverter allows a DC input voltage range of 200–1000 V, which is compatible with the proposed configuration of 630 V. It is equipped with three MPPT regulators (maximum power point trackers), arranged in a 4/4/4 configuration, i.e., 12 independent inputs for photovoltaic strings.
Each MPPT module supports a maximum input current of 54 A, providing sufficient margin to handle the 12 level-2 cells, with a total estimated current of 76.8 A distributed among the three modules.
The selected photovoltaic inverter is a commercial/industrial model with a recommended maximum photovoltaic power of 54,000 W. As a three-phase inverter, it can supply energy at either 127 VAC or 220 VAC, depending on the required connection type, and can therefore adapt to the existing electrical system of the educational institution.
Lastly, a visual analysis of the fifth façade of the School of Law at the Catholic University of Cuenca was performed. The building is located at the intersection of Vargas Machuca and Juan Jaramillo streets, within the Historic Center of Cuenca. Figure 17a shows the original roof, composed of traditional handcrafted clay tiles. In contrast, Figure 17b illustrates how conventional photovoltaic panels would produce a strong visual impact and alter the aesthetics of the building, disrupting the chromatic and material continuity of the roof, which is a critical issue in heritage settings.
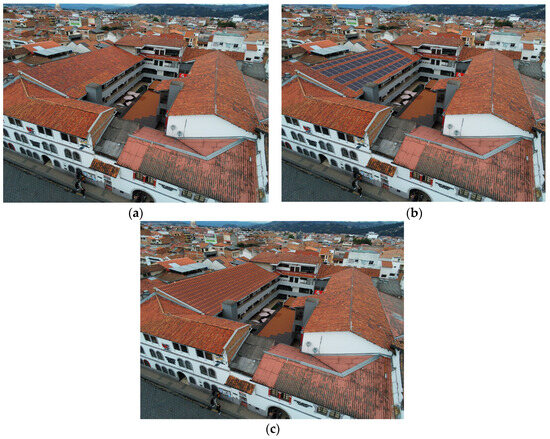
Figure 17.
Visual analysis of the fifth façade of the School of Law at the Catholic University of Cuenca. Aerial view of the roof located in the Historic Center of Cuenca: (a) original roof with handcrafted clay tiles; (b) rendering with conventional photovoltaic panels, showing a strong visual impact on the roof; and (c) rendering with handcrafted photovoltaic roof tiles, chromatically integrated into the heritage setting.
On the other hand, Figure 17c presents a rendering with handcrafted photovoltaic roof tiles, harmoniously integrated into the original design and color of the roof. This solution would preserve the architectural identity of the building, maintaining its traditional texture, color, and volume, without making the intervention visually noticeable. As a result, a respectful and functional integration would be achieved, one that would adapt to the heritage urban landscape of the Historic Center.
4. Discussion
The development of a handcrafted photovoltaic roof tile prototype, tailored to the architectural context of the Historic Center of Cuenca, represents an innovative approach that aligns renewable energy integration with the conservation of built heritage. This initiative is grounded in the recognition that harnessing solar and other renewable sources is essential, given the global rise in greenhouse gas emissions and the rapid growth in energy demand associated with basic human needs [16].
The hypothesis proposing the design and integration of solar cells into handcrafted roof tiles produced with locally sourced materials in southern Ecuador has been technically validated. This approach addresses the need for solutions that do not compromise the visual integrity of heritage settings, since conventional photovoltaic systems often cause noticeable aesthetic disruption [17]. Although the installation of photovoltaic systems in interior open areas of buildings, such as patios and terraces, has been suggested to mitigate their visual impact, this alternative is impractical due to the loss of usable space and the increasing prevalence of viewpoints, terraces, and rooftop bars that allow visibility of the roofs from multiple angles.
In this context, handcrafted photovoltaic roof tiles represent a feasible and aesthetically compatible solution, as they preserve the form, color, and texture of traditional roofing while complying with municipal ordinances that regulate interventions in heritage properties. Furthermore, these systems enable the integration of renewable energy without compromising the visual coherence of the historic urban landscape. This concern is not limited to Cuenca. In many European historic centers, regulations restrict any visible modifications to roofs, which has led to the development of photovoltaic tiles that replicate traditional materials such as slate or clay [18].
To evaluate their performance against commercial photovoltaic tiles, a comparative summary of advantages and disadvantages has been compiled, as presented in Table 7.

Table 7.
Comparison between commercial photovoltaic tiles and handcrafted photovoltaic tiles applied in heritage buildings.
The technical and aesthetic comparison, social and cultural aspects were also considered. The handcrafted photovoltaic roof tile supports several UN Sustainable Development Goals, including SDG 7, SDG 11, SDG 12, and SDG 13, by promoting local employment, preserving artisanal knowledge, and fostering sustainable energy practices. This approach is consistent with ICOMOS charters—such as the Vernacular Architecture Charter and the Nara Document on Authenticity—which emphasize the integration of innovation with cultural authenticity and community values.
In addition to the technical validation and architectural integration achieved by the handcrafted photovoltaic roof tiles, an economic feasibility analysis was conducted to evaluate their financial viability. Table 8 presents a detailed breakdown of the materials and production costs for each handcrafted tile.

Table 8.
Material composition and estimated cost of a handcrafted photovoltaic roof tile.
For the proposed installation at the School of Law, which requires 5760 tiles covering 526 m2, the total cost of the handcrafted photovoltaic tiles amounts to approximately USD 14,400. Adding the inverter (USD 2500), control and protection system (USD 800), and cabling and installation (USD 1200), the total system investment reaches around USD 18,900.
The system’s daily generation of 48.38 kWh corresponds to an annual production of 17,661 kWh. Considering the average electricity price in Ecuador (USD 0.10 per kWh), the annual savings would be approximately USD 1766, resulting in a simple payback period of 10.7 years and a lifetime return on investment of 93 percent over 25 years of operation.
For comparative purposes, a conventional on-grid photovoltaic system producing the same daily energy output (approximately 12 kWp, 48.38 kWh/day) would require approximately 22 standard 550 Wp panels, with a total investment of around USD 8840, including panels, inverter, cabling, and installation. Although this option is significantly cheaper, it is not visually compatible with heritage roofs where modern panels are prohibited. In contrast, the handcrafted photovoltaic roof tiles provide full integration into protected buildings, preserving aesthetic, cultural, and historical values, albeit at a higher initial investment. This cost premium is justified by the ability to maintain the visual integrity of the heritage context while generating renewable energy efficiently.
Although both commercial and handcrafted solar tiles exhibit lower energy efficiency compared to conventional panels (up to 23.3% less, according to the tests conducted), this limitation may be regarded as acceptable when weighed against the benefits of heritage conservation, visual integration, and the potential for decentralized generation. It should be emphasized that technologies such as amorphous silicon, as proposed by Gianluca Giaccone [19], also encounter cost and efficiency constraints in developing countries such as Ecuador.
In terms of long-term operation, the maintenance requirements of the handcrafted photovoltaic roof tiles are expected to be comparable to those of conventional photovoltaic modules. Preventive maintenance primarily involves periodic cleaning to avoid dust or organic material accumulation that could reduce generation efficiency. However, due to the curved geometry of the tiles, cleaning tasks may be slightly more complex than for flat modules, requiring careful handling to prevent damage to the encapsulated cells. Similar observations have been reported in previous studies on building-integrated photovoltaics, which highlight the relevance of accessible maintenance strategies to ensure durability and stable performance over time [20].
Moreover, studies on energy efficiency in heritage buildings have demonstrated that minor performance losses may be considered acceptable when interventions safeguard the original materials and structural integrity of the asset [21].
International initiatives, such as those developed in Italy by Berardinis et al. [22], have demonstrated the potential for integrating solar systems into historic settings through adaptive strategies. These approaches align with the findings of this study, as both prioritize the aesthetic integration of solar systems with original building elements. A notable international example is the project implemented in Neuchâtel, Switzerland, where more than 33,000 solar tiles were installed in a heritage complex, demonstrating that energy efficiency and aesthetic preservation can successfully coexist [23]. Similarly, in Castilla-La Mancha, Spain, initiatives have explored the use of photovoltaic Arab tiles in public heritage buildings. These pilot projects show that tailored solutions are not only feasible but also transferable to Latin American contexts such as Cuenca [24].
Lastly, during the development of the prototype, it was observed that conventional fastening systems could fracture or hinder the installation of handcrafted solar tiles. Therefore, an alternative material with physical properties similar to traditional tiles was explored: 3 mm terracotta-colored acrylic, which provides visual compatibility, resistance to UV radiation, and a service life of up to 20 years in outdoor conditions. This material allows direct integration with the roof without additional mechanical support, as the curved shape of the tile ensures stability through gravity. According to [25], one of the main advantages of photovoltaic roof tiles is their ability to blend visually with traditional structures, preserving both aesthetics and functionality without the need for complex support systems. Figure 18 shows a curved acrylic cover designed to match the geometry of the traditional tiles of the Historic Center of Cuenca. This material solution not only contributes to the visual preservation of the urban environment but also to the practical installation of solar systems on heritage roofs without infringing municipal regulations.
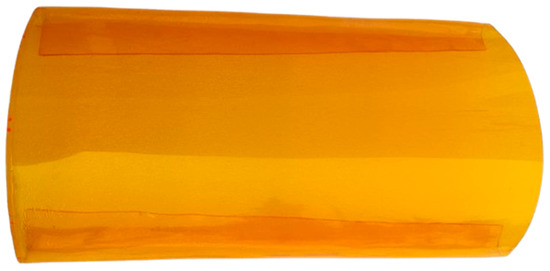
Figure 18.
The 3 mm acrylic cover for a handcrafted photovoltaic roof tile.
5. Conclusions
The results of this study demonstrate the technical, environmental, and heritage viability of using handcrafted photovoltaic roof tiles in buildings located in the Historic Center of Cuenca. First, the findings confirm that photovoltaic energy constitutes a clean and renewable source capable of delivering sustainable environmental and economic benefits, while reducing dependence on fossil fuels.
Of the 23 educational institutions analyzed, 12 had roofs that were suitable for installing the proposed system. Of these, 11 offered sufficient surface area to meet their daytime energy demand using photovoltaic roof tiles. Within this group, the School of Law at the Catholic University of Cuenca stood out as a representative case, given its well-preserved heritage structure and strong potential for comprehensive energy self-sufficiency.
The prototype, developed with readily available materials such as terracotta-tinted acrylic, proved to be technically viable, visually consistent with traditional architecture, and compliant with municipal regulations for heritage interventions. This solution preserves roof morphology and maintains the aesthetic coherence of the urban environment, while, at the same time, introducing sustainable energy systems into protected areas.
These findings highlight the importance of applying technological innovation in the field of heritage architecture to foster a responsible energy transition. They also reaffirm the role of educational institutions as effective platforms for testing scalable solutions, with the potential to raise environmental awareness and demonstrate the technical feasibility of clean energy use.
Based on these findings, the following recommendations are proposed:
- Promote the implementation of handcrafted photovoltaic roof tiles in heritage buildings, particularly in educational and public institutions located in historic centers.
- Establish economic incentives and regulatory frameworks that support the integration of solar technologies while safeguarding the aesthetic and structural values of built heritage.
- Incorporate energy sustainability criteria from the earliest stages of architectural planning, both in new constructions and in restoration or rehabilitation processes.
- Provide training for technicians, architects, and construction professionals in methodologies for the design, installation, and maintenance of non-invasive solar roofs.
- Promote public policies that encourage on-site electricity generation in historic urban environments, using the educational sector as a platform for demonstration and scalability.
- Explore mechanisms that allow surplus energy to be fed into the grid, fostering distributed generation and greater efficiency in the use of urban energy resources.
In addition, this study opens pathways for future research. A priority is to conduct energy efficiency assessments under real operating conditions, evaluating the thermal and electrical performance of handcrafted photovoltaic roof tiles in diverse climatic and topographic contexts. Further studies should also focus on the development of new materials that enhance durability, structural resistance, and visual integration with traditional roofs.
Further research encompasses regulatory and technical studies on the incorporation of energy storage systems in heritage buildings, as well as assessments of social perception and community acceptance of these technologies in historic settings. Lastly, comparative analyses of the economic and environmental impacts of photovoltaic alternatives adapted to heritage contexts are recommended to support evidence-based policy decisions and guide sustainable urban planning.
Author Contributions
Conceptualization, P.Y.-H. and J.-C.C.-T.; Data curation, P.Y.-H.; Formal analysis, P.Y.-H. and J.-C.C.-T.; Funding acquisition, J.-C.C.-T.; Investigation, P.Y.-H. and J.-C.C.-T.; Methodology, P.Y.-H. and J.-C.C.-T.; Project administration, J.-C.C.-T.; Resources, J.-C.C.-T.; Supervision, J.-C.C.-T.; Validation, P.Y.-H. and J.-C.C.-T.; Visualization, P.Y.-H. and J.-C.C.-T.; Writing—original draft, P.Y.-H. and J.-C.C.-T.; Writing—review and editing, J.-C.C.-T. All authors have read and agreed to the published version of the manuscript.
Funding
This research was funded by the project “Evaluación y Monitoreo de Bienes Inmuebles Patrimoniales IoT. Etapa 1”, PICODS21-47 at Universidad Católica de Cuenca.
Data Availability Statement
The raw data supporting the conclusions of this article will be made available by the authors upon request.
Acknowledgments
This study was conducted as part of the activities of the Robótica, Automatización, Sistemas Inteligentes y Embebidos (RobLab) laboratory; and Sistemas Embebidos y Visión Artificial en Ciencias Arquitectónicas, Agropecuarias, Ambientales y Automática (SEVA4CA) research group at Universidad Católica de Cuenca.
Conflicts of Interest
The authors declare no conflicts of interest.
References
- Naciones Unidas. Paris Agreement; United Nations: New York, NY, USA, 2015. (In Spanish) [Google Scholar]
- Domínguez, R.; León, M.; Samaniego, J.; Sunkel, O. Desarrollo Sostenible Recursos Naturales, Medio Ambiente y Sostenibilidad 70 Años de Pensamiento de La CEPAL; Naciones Unidas: Santiago, Chile, 2019; 289p. [Google Scholar]
- Berrío, L.H.; Zuluaga, C. Smart Grid y La Energía Solar Fotovoltaica Para La Generación Distribuida: Unarevisión En El Contexto Energético Mundial. Ing. Desarro. 2014, 32, 369–396. [Google Scholar] [CrossRef]
- Borja Block, A.; Escarre Palou, J.; Courtant, M.; Virtuani, A.; Cattaneo, G.; Roten, M.; Li, H.Y.; Despeisse, M.; Hessler-Wyser, A.; Desai, U.; et al. Colouring Solutions for Building Integrated Photovoltaic Modules: A Review. Energy Build. 2024, 314, 114253. [Google Scholar] [CrossRef]
- Novak, E.; Vcelak, J. Building Integrated Photovoltaics (BIPV) in Line with Historic Buildings and Their Heritage Protection. IOP Conf. Ser. Earth Environ. Sci. 2019, 290, 012157. [Google Scholar] [CrossRef]
- Ponce-Jara, M.A.; Castro, M.; Pelaez-Samaniego, M.R.; Espinoza-Abad, J.L.; Ruiz, E. Electricity Sector in Ecuador: An Overview of the 2007–2017 Decade. Energy Policy 2018, 113, 513–522. [Google Scholar] [CrossRef]
- Tapia, M.; Ramos, L.; Heinemann, D.; Zondervan, E. Evaluación del Potencial Fotovoltaico en Tejados en el Cantón Quito. Perfiles 2023, 1, 47–56. [Google Scholar] [CrossRef]
- Idrovo Macancela, A.H.; Velecela Zhindón, M.V. Evaluación Basada en GIS del Potencial Solar Fotovoltaico en Techos de Edificios de Áreas Urbanas: Caso de Estudio Santa Isabel-Ecuador. Master’s Thesis, Universidad Politécnica Salesiana, Cuenca, Ecuador, 2024. [Google Scholar]
- Zalamea-León, E.; Barragán-Escandón, A.; Mendez-Santos, P. Assessment of Photovoltaic Potential on Sloped Roofs on Ecuatorial-Andean Housing Typology. In Proceedings of the 2018 IEEE ANDESCON, Santiago de Cali, Colombia, 22–24 August 2018. [Google Scholar] [CrossRef]
- Rojas Asuero, H. En 8 Años, Ecuador Pasó de Consumir 43% de Energía de Origen Fósil al 93% de Hidroeléctrica. Dialoguemos. 2 March 2018. Available online: https://dialoguemos.ec/2018/03/en-8-anos-ecuador-paso-de-consumir-43-de-energia-de-origen-fosil-al-93-de-hidroelectrica/ (accessed on 10 July 2025).
- Gaussuin, B. Eugène Viollet-Le-Duc: Une Oeuvre Entre Restauration et Création. Apuntes 2017, 30, 60–71. [Google Scholar] [CrossRef]
- Sotamba-Chimbo, E.A.; Cobos-Torres, J.C.; Buestán-Andrade, P.A.; Andrade-Mena, G.I. Proyecto Académico de Electromovilidad Neta Cero Para Docentes de La Universidad Católica de Cuenca, a Través de ABP. Conrado 2023, 19, 109–124. [Google Scholar]
- Aoshike Micro Mini Solar Cell User Manual. Model: 4332695008. Available online: https://manuals.plus/asin/B01NCQRCQR (accessed on 13 October 2025).
- Pachari Bravo, D. La Teja Sobrevive Como Elemento Tradicional en el Paisaje Urbano de Cuenca. El Mercurio. 17 April 2023. Available online: https://elmercurio.com.ec/actualidad/2023/04/17/teja-elemento-identidad-cuenca/ (accessed on 20 September 2025).
- Brent, A.; Rix, A.J.; Rivas-Villa, M.-G.; Flores-Vázquez, C.; Álvarez-Vera, M.; Cobos-Torres, J.-C. Toward Sustainable Urban Transport: Integrating Solar Energy into an Andean Tram Route. Energies 2025, 18, 5143. [Google Scholar] [CrossRef]
- Muñoz-Vizhñay, J.P.; Rojas-Moncayo, M.V.; Barreto-Calle, C.R. Incentivo a La Generación Distribuida En El Ecuador. Ingenius 2018, 19, 60–68. [Google Scholar] [CrossRef]
- Zalamea-León, E.F.; Mena-Campos, J.D.; Moscoso-Cordero, M.S.; Barragán-Escandón, E.A.; Méndez-Santos, P. Perspectivas de Cubiertas Fotovoltaicas y Arquitectura En Contextos Urbanos Patrimoniales. ACE Archit. City Environ. 2018, 13, 185–210. [Google Scholar] [CrossRef]
- Valentino, C. Tejas Solares Fotovoltaicas para Centros Históricos-Ecosolar. Available online: https://www.ecosolaresp.com/ (accessed on 9 July 2025).
- Giaccone, G. Integración de Módulos Fotovoltaicos En La Rehabilitación de Edificios de La Primera Mitad Del Siglo XX: Intervenciones Para Mejorar El Aprovechamiento Energético Solar En El Patrimonio Inmobiliario Con Interés Arquitectónico Del Ensanche de Barcelona. Master’s Thesis, Universitat Politècnica de Catalunya, Barcelona, Spain, 2014. [Google Scholar]
- Ahmed, W.; Sheikh, J.A.; Kerekes, T.; Mahmud, M.A.P. Solar Roof Tiles: Unleashing Technical Advantages and Contribution to Sustainable Society. Sci. Total Environ. 2024, 954, 176818. [Google Scholar] [CrossRef] [PubMed]
- Molinero García, I.; Faubel, I.O.; Ausina, I.T. Eficiencia Energética En Edificios Patrimoniales: Estado de La Cuestión. Available online: https://riunet.upv.es/handle/10251/48809 (accessed on 13 July 2025).
- de Berardinis, P.; Rotilio, M.; Capannolo, L. Energy and Sustainable Strategies in the Renovation of Existing Buildings: An Italian Case Study. Sustainability 2017, 9, 1472. [Google Scholar] [CrossRef]
- Gran Ginebra Bern Área Neuchâtel Equipa Los Edificios Patrimoniales con Innovadoras Tejas Solares. Available online: https://ggba.swiss/en/neuchatel-equips-heritage-buildings-with-innovative-solar-roof-tiles/?utm_source=chatgpt.com (accessed on 10 July 2025).
- López Huerta, C. Tejas árabes fotovoltaicas para llevar las renovables a los Cascos Históricos. Sociedad, Cadena SER. Available online: https://cadenaser.com/castillalamancha/2025/04/09/tejas-arabes-fotovoltaicas-para-llevar-las-renovables-a-los-cascos-historicos-ser-toledo/ (accessed on 10 July 2025).
- Rivera, C. Tejas Solares Fotovoltaicas: Integración Arquitectónica. Available online: https://casaverdehub.net/energia-solar/tejas-solares-fotovoltaicas-integracion-perfecta-arquitectura-tradicional/?utm_source=chatgpt.com (accessed on 8 June 2025).
Disclaimer/Publisher’s Note: The statements, opinions and data contained in all publications are solely those of the individual author(s) and contributor(s) and not of MDPI and/or the editor(s). MDPI and/or the editor(s) disclaim responsibility for any injury to people or property resulting from any ideas, methods, instructions or products referred to in the content. |
© 2025 by the authors. Licensee MDPI, Basel, Switzerland. This article is an open access article distributed under the terms and conditions of the Creative Commons Attribution (CC BY) license (https://creativecommons.org/licenses/by/4.0/).