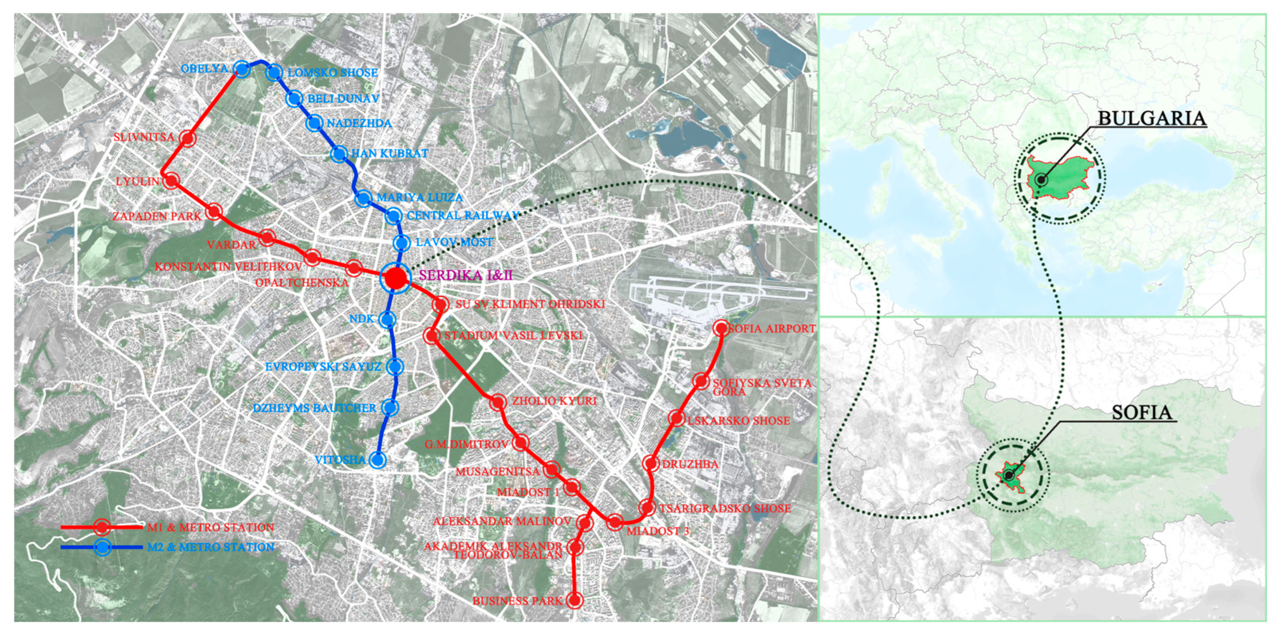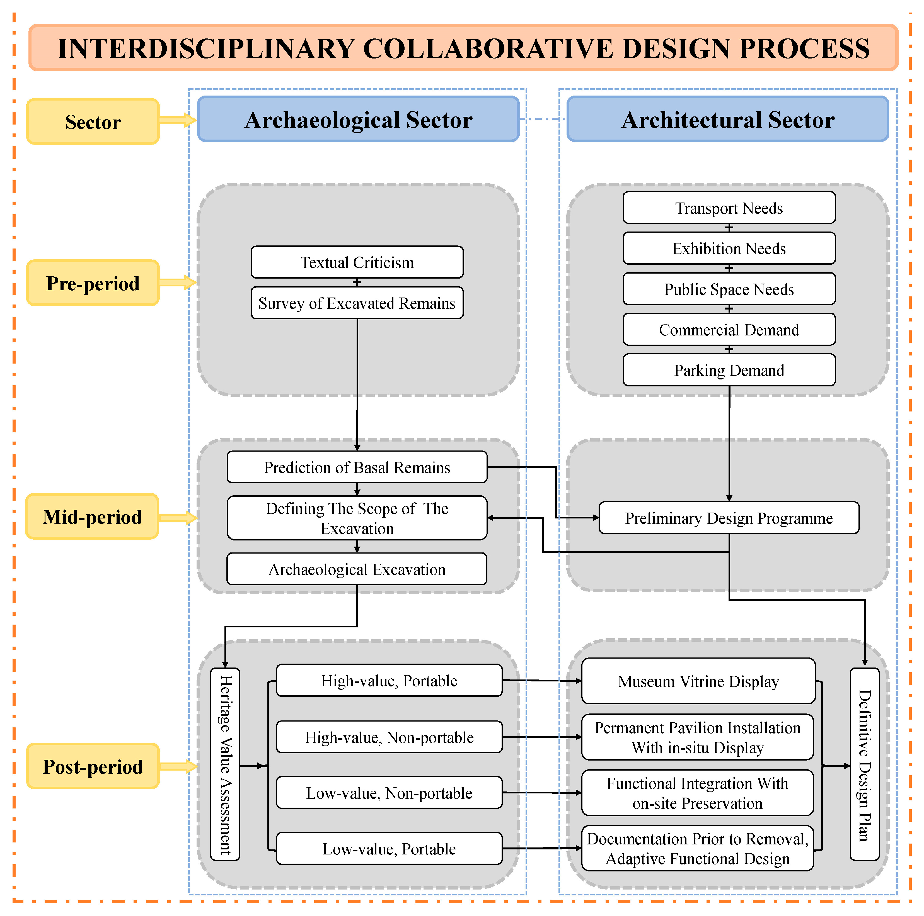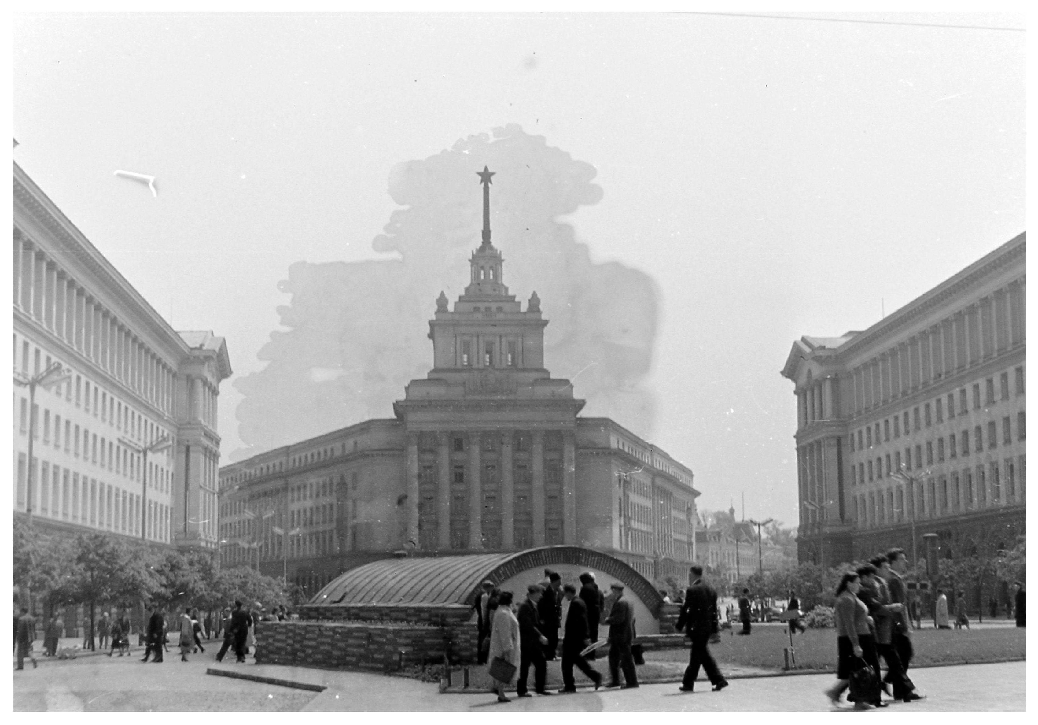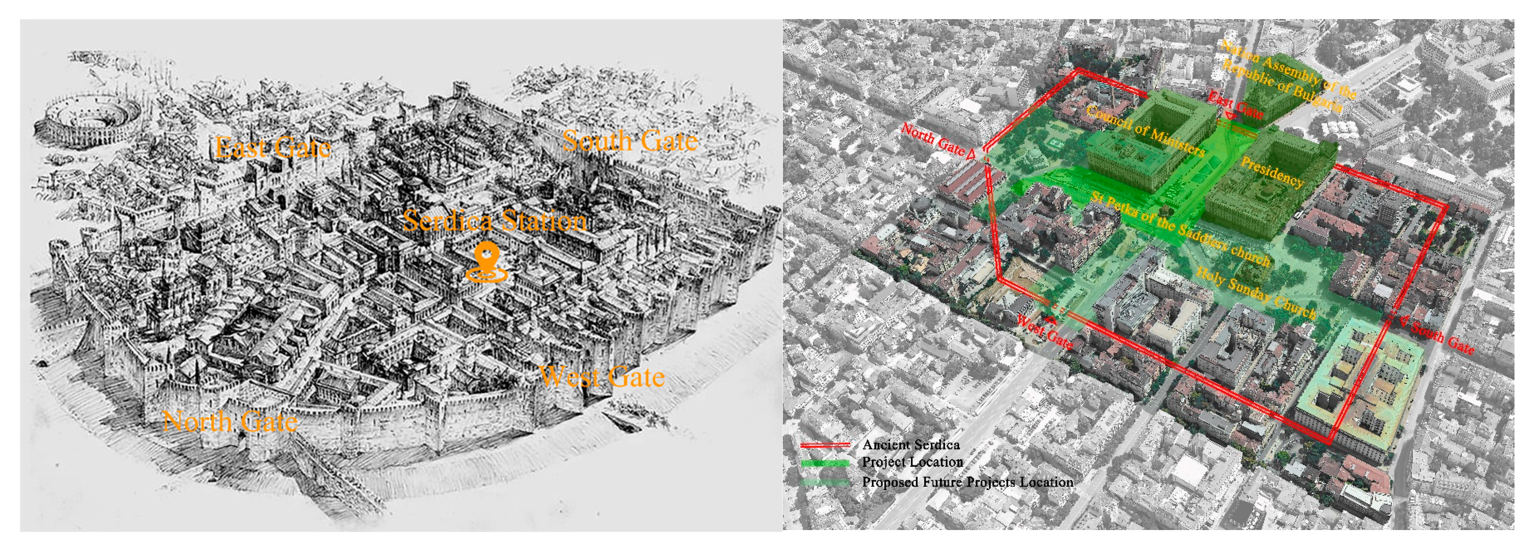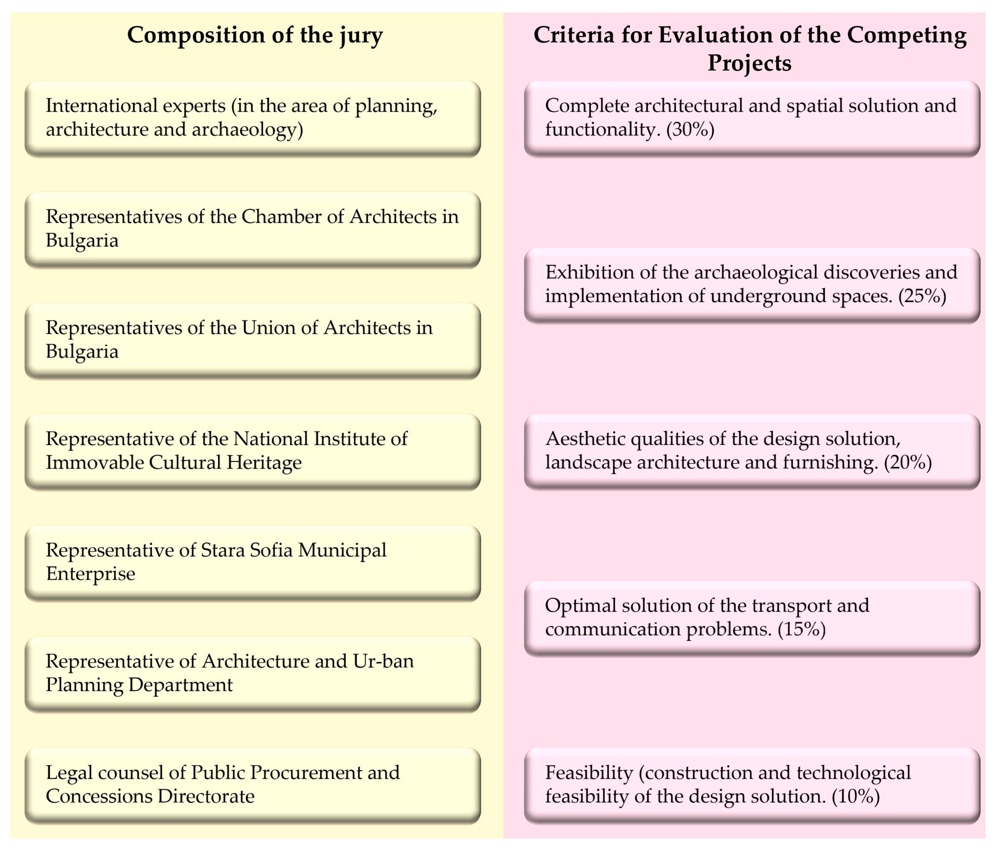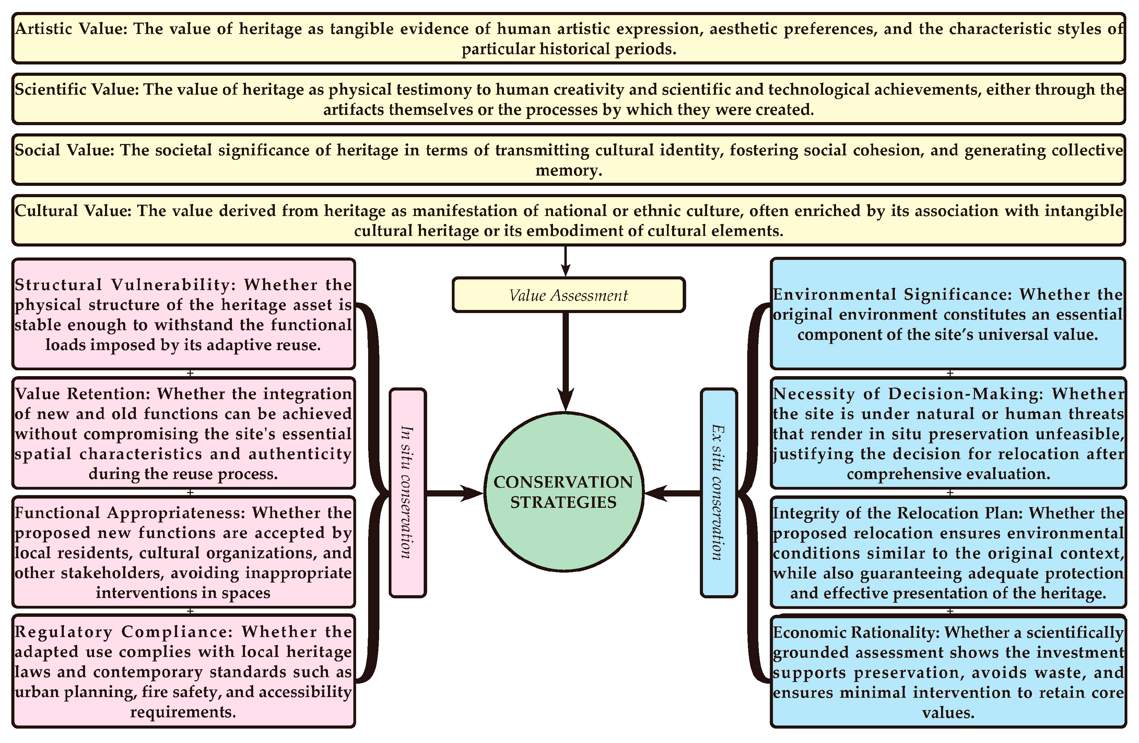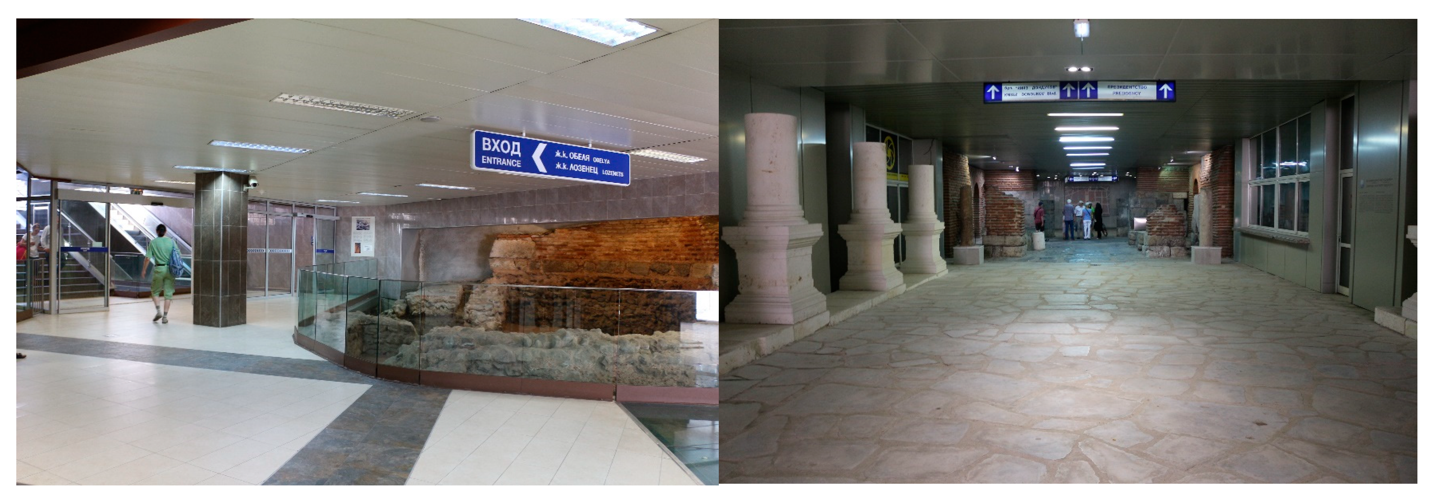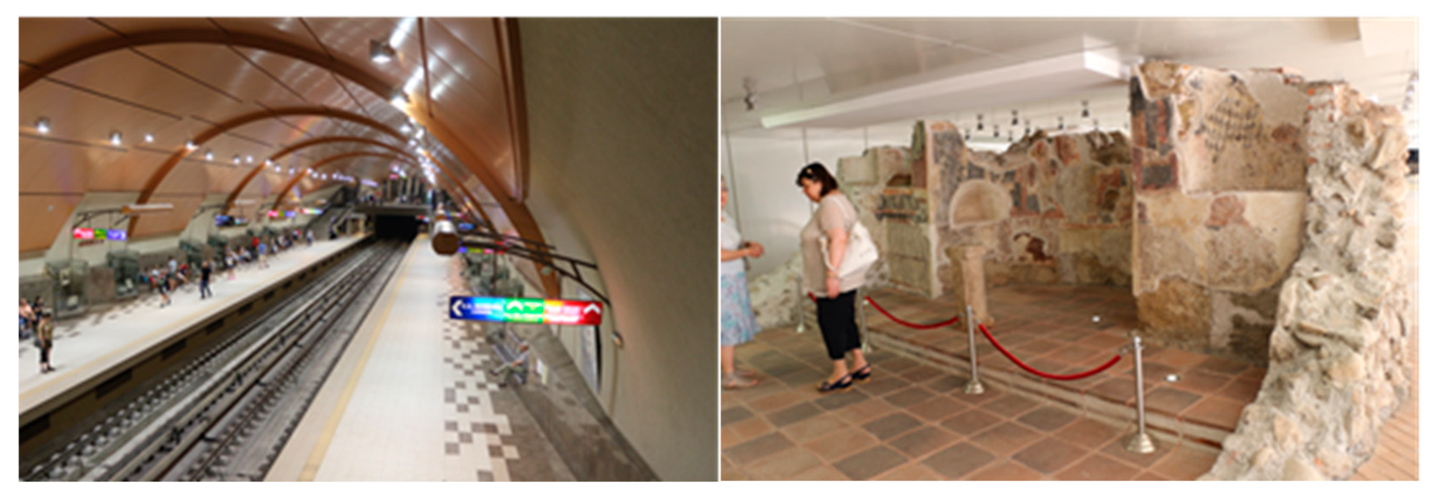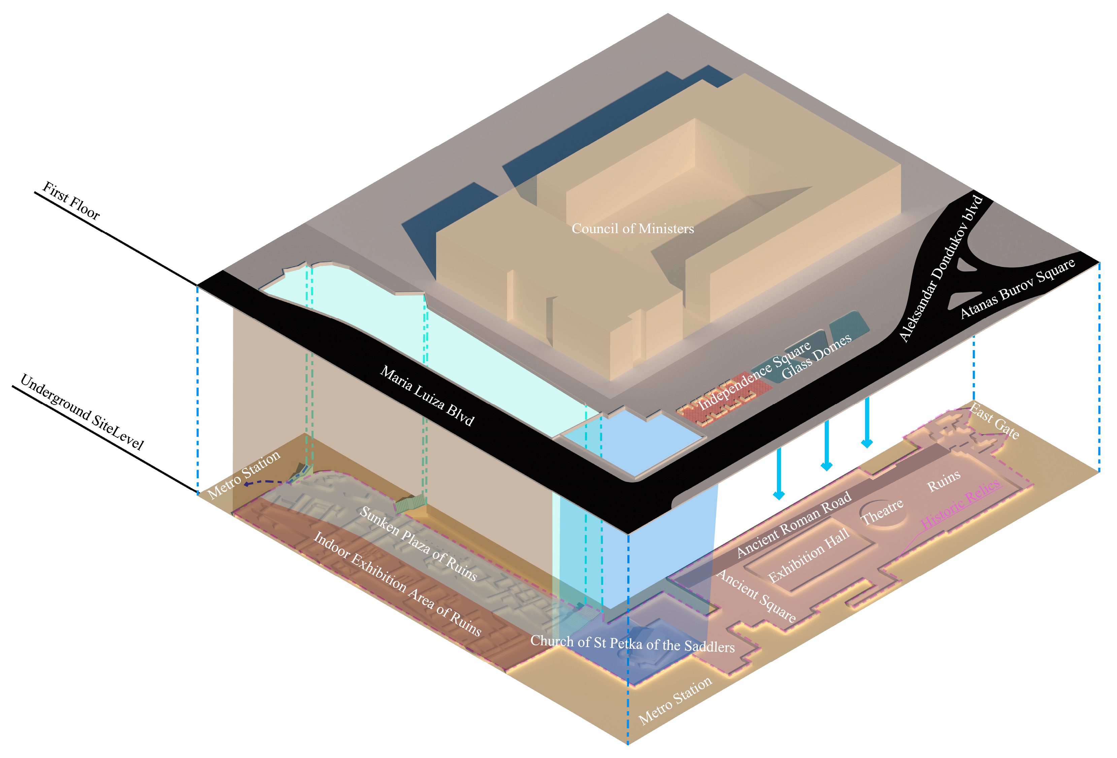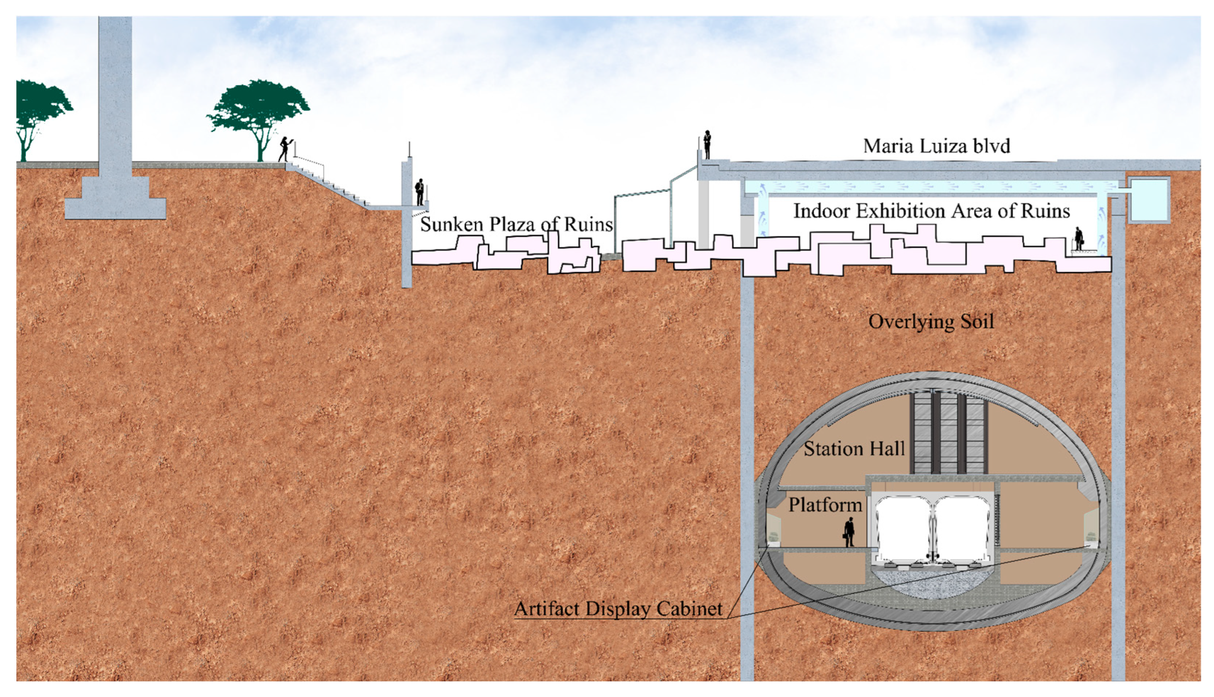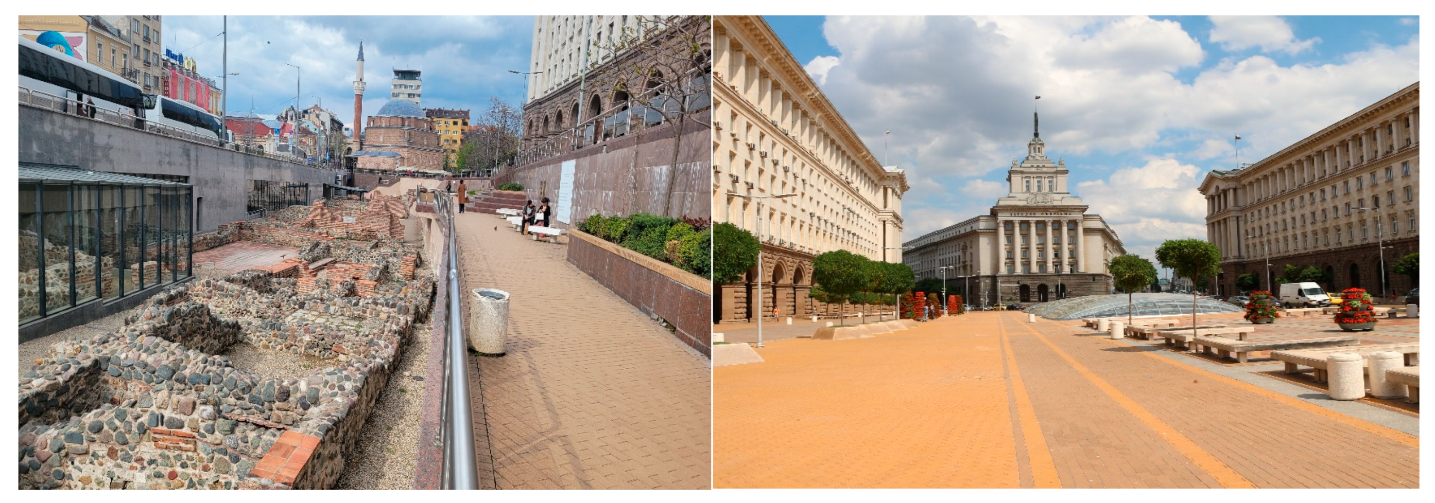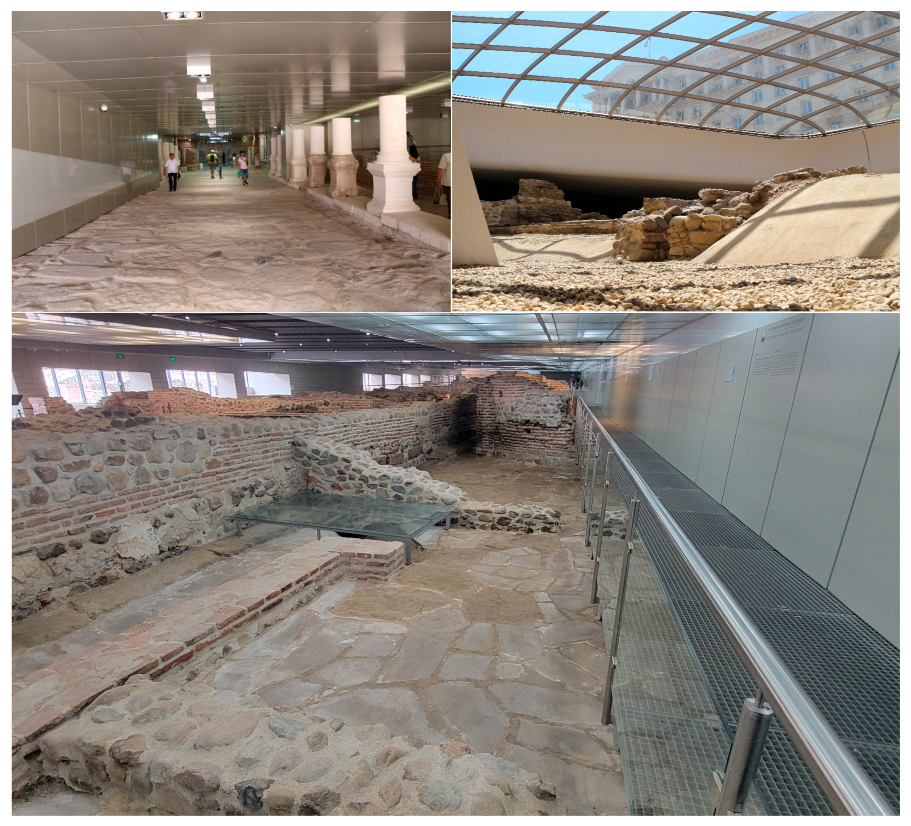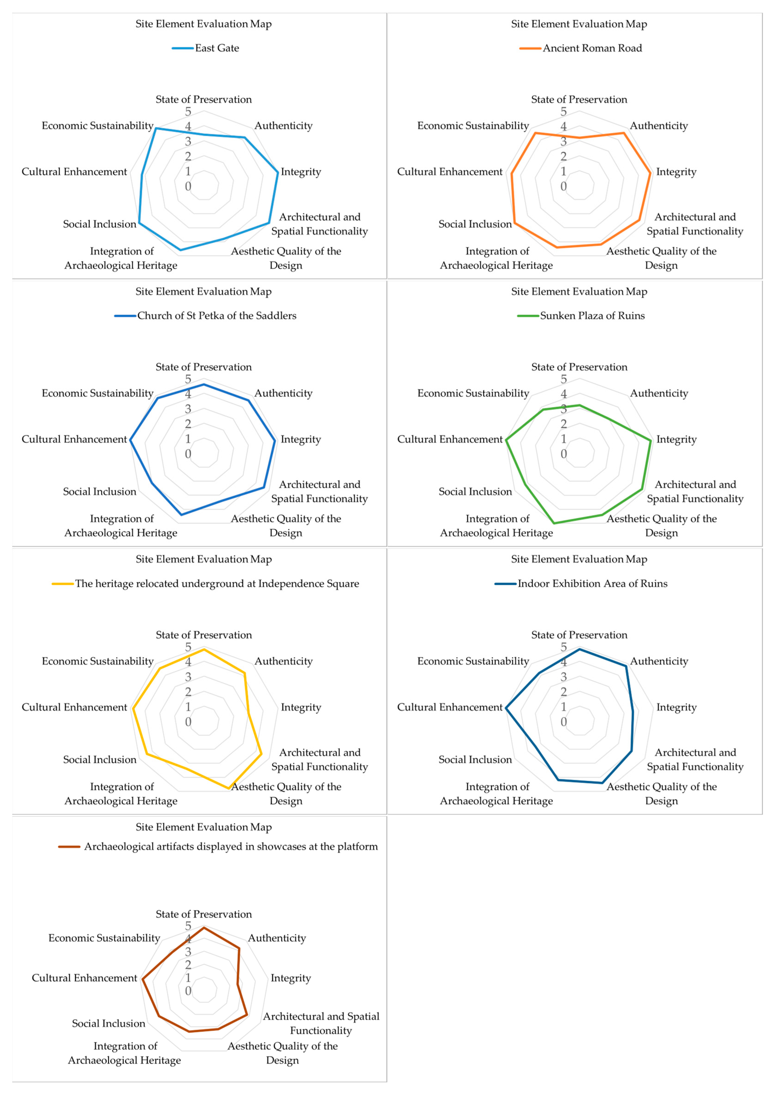1. Introduction
1.1. Culture in Sustainability Discourse
Cultural sustainability is an evolving concept in sustainability discourse. Sustainable development seeks to ensure a society’s progress without compromising the welfare of future generations [
1]. The original conceptualizations of sustainable development are often considered to consist of ecological, economic, and social dimensions [
2]. Although the original conceptualizations of sustainability did not consider culture, the significance of cultural sustainability has been increasingly recognized in the policy and academic fields over the past decades. The role of culture in sustainable development has been widely discussed in numerous papers and policy documents [
3]. The interrelationship between culture and development was revealed in the World Commission on Culture and Development (WCCD) report in “Our Creative Diversity”, which highlighted culture as the “last frontier” of development [
4]. In 2016, the United Nations adopted the
New Urban Agenda at the Habitat III Conference, emphasizing the development of sustainable cities and human settlements. The agenda provided clearer and more explicit recognition of the role of culture and heritage as essential components in supporting policies to achieve sustainable and liveable urban environments [
5]. In sustainability discourse, culture is increasingly recognized not only as a core aspect of social sustainability but also as the “fourth pillar” of sustainable development, alongside environmental, economic, and social dimensions [
6]. Cultural sustainability refers to the capacity to preserve, transmit, and innovate cultural resources, enabling them to continuously support social, economic, and environmental development while maintaining cultural identity and diversity [
7].
The theoretical framework of cultural sustainability highlights the role of cultural values, practices, and heritage in guiding development processes that are socially inclusive, environmentally responsible, and economically viable. Within this framework, culture is conceptualized both as a broad symbolic system and as a narrower form of creative practice, expressed through literature, art, religion, and philosophy, shaping social imaginaries and influencing public understandings and practices of sustainable lifestyles [
8]. The framework further argues that cultural sustainability must balance continuity and innovation: on the one hand, safeguarding cultural memory and heritage, and on the other, fostering critical reflection and creative transformation that stimulate social innovation and lifestyle transitions. Thus, as a multidimensional concept, cultural sustainability not only addresses the preservation of heritage and diversity but also underscores culture’s role in advancing social innovation, community cohesion, and sustainable development [
6].
1.2. Heritage Conservation and Urban Sustainable Development
Heritage conservation and urban development have traditionally been viewed as conflicting domains. In recent years, however, the discourse has shifted toward a more integrated approach that seeks to reconcile both objectives within the framework of sustainable development [
9].
The protection of cultural heritage is central to cultural sustainability. As recognized in international frameworks, heritage serves as “an invaluable record of human experiences and aspirations, which continue to nurture our everyday lives. Thus, it adds value to human well-being and merits safeguarding, enhancement, and transmission to future generations.” [
10]. The United Nations Conference on Sustainable Development (UNCSD, also known as Rio+20) emphasized the importance of conserving urban cultural heritage-including historic districts and city centers-as part of sustainable urban development [
11]. Such heritage enhances urban liveability, promotes economic growth, and strengthens social cohesion. Integrating heritage conservation into local development plans has thus become increasingly vital in the context of rapid urbanization [
12].
Adaptive reuse of architectural heritage can further stimulate economic and tourism development by leveraging a city’s unique identity, thereby supporting the formation of a coherent and sustainable urban brand [
13]. Consequently, conservation has evolved into a key strategy for balancing urban growth with quality of life [
14].
1.3. Cultural Sustainable Underground Development
With the accelerating pace of global urbanization, many historic cities are experiencing growing demand for underground infrastructure. In principle, underground development can contribute to cultural heritage conservation by moving urban functions below the surface. This approach helps avoid damaging heritage sites on the ground, reduces smog emissions harmful to artifacts, and minimizes visual and noise intrusion in historic landscapes.
Nevertheless, the subsurface of historic cities often contains archaeological remains alongside the visible heritage above ground. These buried ruins and stratified cultural layers constitute the very foundation upon which the modern city is built. Historic urban centers, shaped over centuries, consist of buildings and streets from different periods, forming distinct cultural and urban strata [
15]. Archaeological heritage constitutes a basic record of human activities and provides an understanding of past societies and our cultural and social roots [
16]. Many archaeological sites have cultural or religious significance. They are an economic resource for tourism. And they are often considered a tangible reminder of national history. There is growing recognition that archaeological sites should be preserved for future generations [
17]. Therefore, culturally sustainable underground space development should incorporate cultural heritage protection into the development plan to avoid damage to the archaeological assets buried beneath the city. Without proper consideration, contemporary underground construction can cause irreversible damage to this hidden heritage [
18].
In the context of rapid urbanization, how can large-scale underground infrastructure development in historic cities meet contemporary functional demands while simultaneously ensuring the protection and adaptive reuse of archaeological remains, thereby advancing culturally sustainable urban development? Leveraging underground heritage as a driver, the integration of archaeological sites with urban infrastructure offers opportunities to revitalize urban cores and enhance the cultural, economic, and social value of both heritage and infrastructure systems.
This study takes the Ancient Cultural-Communicational Complex Serdica (hereinafter referred to as the Serdica Complex) in Bulgaria as its core case to examine strategies for safeguarding and utilizing archaeological sites within metro and underground transport development. It aims to identify the multidisciplinary processes required in the design and implementation phases, highlighting the critical role of cross-disciplinary collaboration in reconciling heritage preservation with underground urban development. At the same time, by reviewing and evaluating the protection and display strategies employed in this case, and comparing them with similar practices worldwide, the study assesses their outcomes in terms of economic, cultural, and social sustainability, as well as their implications for heritage authenticity and integrity. Ultimately, the research seeks to explore how context-specific, diversified strategies can be applied to balance heritage conservation with the benefits of underground urban development.
This study adopts a qualitative case study methodology, combining documentary research, field observation, and comparative analysis. Data collection involved three main categories: (1) historical documentation, including archival maps, photographs, and planning reports that provided insights into the urban morphology and heritage context of Sofia; (2) archaeological records, such as excavation reports, site discovery documentation, and publications by the Bulgarian Academy of Science and the National Archaeology Museum, which offered empirical evidence of the stratified remains; and (3) contemporary planning and design materials, including tender documents, official development plans, and design drawings prepared by architects and engineers. In addition, site visits and photographic surveys conducted by the authors served to verify the spatial configuration and preservation status of heritage elements. The analytical approach integrated a value-based assessment framework derived from the Burra Charter, classifying remains by cultural significance and portability, and systematically linked these evaluations to design and conservation strategies. Comparative reference was further made to parallel international metro projects to situate the Serdica case within broader practices of culturally sustainable underground development. This triangulated methodology ensured the reliability of findings and provided a comprehensive basis for interpreting the interplay between heritage conservation and infrastructure development.
2. Cultural Sustainability Exploration of Underground Heritage
The relationship between urban underground transportation systems and heritage preservation systems is highly intricate and frequently sparks debates within archaeology [
19]. In Federico Fellini’s 1972 film Roma, a poignant scene depicts the discovery of an ancient Roman frescoed chamber during subway construction. The sudden exposure to air causes the frescoes to disintegrate, offering a fictional yet evocative portrayal of the vulnerability of buried cultural heritage to modern development [
20].
Conflicts between underground infrastructure development and cultural heritage preservation frequently arise in practice. For example, during the construction of Nanjing Metro Line 5, the alignment had to traverse multiple heritage sites and significant historical remains. The release of the environmental assessment report immediately drew public attention, ultimately resulting in the National Cultural Heritage Administration of China requiring revisions to the proposed route planning [
21]. A similar situation occurred in the New York City subway project, where colonial-era city walls were unexpectedly discovered during construction. This forced the government to temporarily replace the construction contractor, resulting in approximately USD 2.3 million in economic losses, triggering public debate, and causing delays in the project schedule [
22].As the Jinan Metro Line 6 passes through the historic core of the city, construction activities have led to varying degrees of foundation settlement in heritage buildings along the route, including the Prefectural School Confucian Temple and the Jiangxi Guild Hall [
23]. The Cologne Metro project in Europe presented a more complex scenario: shipwreck remains were discovered during construction, significantly increasing project costs and attracting public attention. In response, the project team established an archaeological team of approximately one hundred specialists to ensure coordination between heritage preservation and construction progress [
24]. Studies of these cases reveal that, on one hand, the discovery of underground archaeological sites can significantly affect construction schedules and increase project costs; on the other hand, underground development that does not adequately consider heritage protection can result in irreparable damage to cultural assets. Such conflicts frequently attract widespread public and policy attention, placing greater demands on urban planning decisions, heritage management frameworks, and interdepartmental coordination.
Various cities worldwide have explored diverse approaches to conserving underground heritage to address this issue (
Table 1). Strategies for the protection of subterranean heritage can be broadly categorized into three approaches: (1) Conservation without Presentation; (2) Relocation-Based Preservation Model; and (3) Culturally Sustainable Models Integrating Underground Transportation and Heritage.
2.1. Conservation Without Presentation
In many cities, archaeological heritage in underground space may impede the development of underground infrastructures. Due to the long procedure and high archaeological survey and excavation costs, underground infrastructures often avoid places with archaeological potential. This conservation-without-presentation model avoids the need for infrastructure associated with public access, thereby reducing costs while ensuring the integrity of the heritage itself. It also minimizes the risks of physical damage or degradation from high visitor volumes [
25]. However, when heritage sites are not accessible to the public, cities forfeit opportunities for citizens and visitors to engage directly with their cultural legacy, thereby limiting the potential educational and economic benefits of promoting historic sites. For instance, archaeological remains were encountered during the construction of the Delhi Metro, particularly in areas such as Delhi Gate and the Jama Masjid precinct. In response, the construction teams adopted a strategy of “non-intrusion” and “sealed preservation”, which involved redesigning and rerouting segments of the metro line to safeguard the archaeological assets [
26].
2.2. Relocation-Based Preservation Model
When archaeological heritage was encountered unexpectedly during the construction, or when the project could not avoid an archaeologically sensitive area, the archaeological finds were often removed after excavation to make room for the construction. This relocation-based preservation model enables urban development and infrastructure expansion to proceed without compromising the safety or integrity of cultural relics and monuments. Such an approach balances contemporary urban needs with the imperative of heritage conservation [
27]. However, site relocation also entails significant drawbacks, as it may cause irreversible damage to both the historical context and the physical fabric of heritage assets. The original location of a monument is often integral to its cultural significance, and relocating underground relics can result in a loss of authenticity and integrity. The relationship between the site and its surrounding environment-an essential component of its value—is disrupted in the process. The Marmaray and Metro rail construction projects in Istanbul prompted extensive archaeological excavations, notably at Yenikapı, where discoveries such as the ancient Theodosius Harbor, 37 Byzantine shipwrecks, and Neolithic artifacts have significantly enriched the understanding of the city’s 8500-year history [
28].
2.3. Culturally Sustainable Models Integrating Underground Transportation and Heritage
Integrating conservation and exhibition of archaeological sites with the urban underground space development plan is an innovative strategy for reducing damage to underground archaeological sites in underground infrastructure developments while enabling the use of underground space in archaeologically sensitive urban areas. The integration of underground heritage sites with public spaces offers the advantage of embedding cultural heritage conservation within urban functional renewal, thereby fostering a multidimensional and sustainable development model. This approach not only enhances public awareness of the urban historical context through immersive heritage presentation but also revitalizes public spaces through cultural empowerment, ultimately stimulating the economic value of surrounding areas [
29]. For example, the ongoing renovation of the Colosseum station on Lines C and B of the Rome Metro includes plans to display archaeological finds directly in the underground station space, effectively integrating the metro station as part of a “heritage corridor” [
30]. Similarly, the recently completed Pengcheng Square in Xuzhou integrates the ancient Xuzhou city ruins, serving not only as a functional underground transportation hub for the city center but also as an underground heritage museum showcasing the historical narrative of Xuzhou [
29]. The Dongdaemun History & Culture Park combines remnants of the Joseon Dynasty city walls and military facilities with contemporary design principles in Seoul. Designed by Zaha Hadid, the project emphasizes “fluidity” and “organic forms”, successfully merging heritage conservation with modern architecture and public space creation [
31].
Urban center regeneration project in Sofia, Bulgaria, provided an interesting case of this novel strategy (
Figure 1). The so-called Serdica Complex project integrated an underground transit system and the conservation of archaeological heritage to create a new cultural public space. The case involves a metro hub station, the most destructive form of underground infrastructure for archaeological heritage. The archaeological sites in the project area were not removed, relocated to the museums, or fenced off from the public. Instead, they were incorporated within the dynamic of city life and became part of the new active center of the city.
3. Interdisciplinary Approaches to Culturally Sustainable Underground Space
Achieving sustainable development requires a holistic approach that bridges multiple disciplines [
32]. In recent years, significant progress has been made in aligning heritage conservation with the principles of sustainable development, leading to a shift toward an “integrated conservation” model. This approach emphasizes the need to address both the tangible and intangible dimensions of cultural heritage, while balancing the often-competing goals of preservation and development through appropriate policy instruments. Legislative frameworks and public education initiatives have been increasingly employed to strengthen protection efforts, mitigating the risks of over-tourism and the commodification of heritage driven by economic interests [
33].
Recent debates on cultural sustainability within the field of heritage conservation reflect a more inclusive, adaptive, and environmentally conscious approach. Sustainable heritage practices increasingly emphasize public participation, interdisciplinary collaboration, and the application of innovative technologies to support long-term conservation goals. These efforts ensure that cultural heritage remains vibrant and relevant, while securing its transmission to future generations sustainably [
34].
While the concept of sustainability is widely embraced in the design of the built environment, architectural practice continues to be characterized by multiple, and at times competing, interpretations and agendas [
35]. Within this context, archaeological heritage protection, in particular, must rely on effective collaboration among professionals from many disciplines in order to reconcile development demands with the authenticity and integrity of cultural resources [
36].
Archaeological prediction is the basis of the development plan. The excavation area is decided according to the prediction and the architects’ preliminary design. Archaeologists carry out the excavation and evaluate the significance of the archaeological finds. After that, they must interact with architects to modify the design according to the evaluation results. The integrated design of the underground complex needs to fulfill the demands for infrastructure services and other social or economic functions while properly maintaining and managing the archaeological heritage (
Figure 2).
3.1. Archaeological Research at the Initial Phases of the Project
The investigation of the underground archaeological heritage is the basis of the project’s plan. The archaeologists take the lead in the initial stages of the project, their work including: (1) archaeological prediction, (2) excavation, and (3) evaluation of the finds.
3.1.1. Archaeological Prediction
The first stage of the project is the archaeological prediction of the project site. At this stage, the process is led primarily by archaeologists. Predicting the possible layout of the archaeological site and assessing potential risks of the archaeological site are very important for guiding future developments, conservation, and exhibition design. During this stage, predictive models play an important role in predicting the location of archaeological sites or materials in a region [
37]. The prediction also relies on historical documents and archaeological information. Historical documents are important for restoring the ancient city plan, and archaeological sites excavated around the project area are solid evidence for predicting the archaeological layout underneath the site. During the construction of the Athens Metro, the archaeological forecasting phase at stations such as Syntagma Square and Monastiraki involved multidisciplinary collaboration among archaeologists, historians, and other specialists. The metro line design was progressively adjusted to accommodate and integrate archaeological remains through stratigraphic analysis and predictive archaeological modeling. Ultimately, this approach enabled the harmonious coexistence and exhibition of heritage sites within the station structures [
38].
In the Serdica Metro Station, archaeologists restored ancient Serdica according to historical documents, related archaeological excavations, and the layout of typical Roman cities around the same period. According to historical records, Roman Serdica had a classical urban structure surrounded by great fortress walls with pointed towers (
Figure 3). Four gates with observation towers were linked by two paved main streets, Cardo (running north–south) and Decumanus (running east–west), Maximus, which were joined near the Forum [
39].
Archaeological sites already exposed on site and in surrounding areas are solid evidence of the restoration plan of the historical layers. Two archaeological sites are already exposed around the construction area: the east gate of ancient Serdica, which was preserved and exhibited along the underpass at the east end of Independence Square since the 1950s, and the west gate of ancient Serdica, located not far along the extended line of Independence Square. Therefore, the route of Decumanus Maximus running underneath Independent Square is quite credible (
Figure 4).
3.1.2. Excavation
Archaeologists conduct direct excavations to recover from the earth’s archaeological evidence and to interpret and document the evidence as correctly as possible [
40]. In the case of an excavation initiated by a development project, the excavation area is determined by the prediction of the archaeological layout, the current condition of the project site, and the preliminary design by the archaeologists and architects. For instance, during the construction of the Thessaloniki Metro, archaeologists led the excavation and preservation of artifacts. At the same time, engineers employed specialized techniques such as micro-tunneling and top-down construction methods to circumvent the heritage sites. Concurrently, government authorities and academic institutions collaborated to develop the most appropriate exhibition plan, ensuring the archaeological findings’ effective protection and public presentation [
41].
In Serdica Metro Station, an archaeologist’s team of over 100 people, led by the Bulgarian Academy of Science, the National Archaeology Museum, and the Sofia History Museum, conducted a rescue excavation from 2010 to 2012. The excavation discovered eight ancient streets, an early Christian Basilica, a public bath, and six large-scale buildings. Most archaeology finds date from 4 to 6 A.D., the earliest dating to 1 to 3 A.D. [
42].
3.1.3. Evaluation of the Finds
Significance evaluation plays a central role in archaeological heritage management [
43]. Burra Charter interpreted “cultural significance” as aesthetic, historic, scientific, or social value for past, present, or future generations [
36]. A series of criteria can distinguish the significance of archaeological finds. Archaeologists make preservation plans according to the evaluation of the finds and interact with architects to modify the design of the development project.
The strategic framework for the treatment of archaeological remains is based on a systematic heritage value assessment. Remains are classified into four categories according to their cultural value (high or low) and portability (portable or non-portable), with each category corresponding to a distinct preservation and display strategy. High-value, portable artifacts are recommended for museum vitrine display, while high-value, non-portable remains are suited for permanent pavilion installations with in situ exhibition. Low-value, non-portable elements are integrated functionally with on-site preservation, and low-value, portable artifacts are subject to thorough documentation prior to removal, followed by adaptive reuse through functional design. This value-based approach supports the development of a definitive design plan that balances heritage conservation with contemporary urban needs.
3.2. Preliminary Design Proposals Under Public Participation
At this stage, architectural professionals develop preliminary design proposals based on archaeologists’ predictions of the location and extent of heritage remains, while simultaneously integrating public needs related to transportation, exhibitions, public spaces, commercial functions, and parking. The scope of archaeological excavation is then determined according to these preliminary designs. In the Serdica Complex project, the tendering process was organized to involve a multidisciplinary panel composed of experts from various institutions. This professional jury evaluated the completeness and quality of the proposals from multiple perspectives, ensuring a balanced and coordinated approach to both heritage conservation and infrastructure development (
Figure 5).
Public participation plays a particularly crucial role during this phase. Establishing a multi-stakeholder collaborative framework is essential to facilitate structured engagement among policymakers, urban planners, community members, and developers, promoting integrated and sustainable decision-making processes, informing decision-making, and ensuring that diverse stakeholder interests are considered [
44]. Public participation constitutes a practice of cultural rights and serves as a bidirectional empowerment process, fostering the transmission of heritage values and innovation in social governance [
45]. Public participation is primarily facilitated through opinion solicitation, decision-making consultations, and educational outreach during the conservation and preliminary design phases. Governments utilize social media platforms, online voting, and other channels to gather public input on heritage preservation. Additionally, public representatives are invited to participate in video conferences during the planning deliberation process, enabling direct communication with decision-makers [
46]. During the cultural promotion phase, the public can enhance their perception and identification with urban history through cultural exhibitions, interactive experiences, and educational activities. This enables citizens to subtly transmit and revitalize historical culture during daily commutes [
9]. For example, during the construction of Tongyunmen Station on Beijing Metro Line 6, public input was integrated through 47 community hearings. This process facilitated coordination among multidisciplinary teams, including urban planners, heritage conservationists, and transportation engineers, resulting in optimized designs for accessibility features and convenience-oriented commercial facilities [
47].
At Serdica Metro Station, public participation was primarily realized through integrating cultural education, activation of multifunctional spaces, and community engagement activities. The design team transformed the station into a “historical and cultural showcase,” featuring a public exhibition hall that displays Roman-era archaeological remains uncovered during construction. A glass dome design enables open-air exhibitions, allowing commuters to experience the city’s history during daily transit. Additionally, through layered spatial planning, leisure plazas, commercial zones, and thematic activity areas were established at ground and shallow underground levels to attract residents’ participation in everyday public life. These practices effectively transformed the transportation facility into an urban node that balances engineering functionality with public educational, recreational, and community cohesion needs.
3.3. Conservation Strategies and Design Options
Archaeological heritage is a fragile and non-renewable cultural resource [
36]. Therefore, the underground development project design should minimize the destruction of the archaeological heritage.
The formulation of heritage conservation strategies should be grounded in a comprehensive understanding of the site’s inherent value. This requires an integrated assessment of the preservation status of both the site and its surrounding environment, the completeness and necessity of the proposed interventions, the degree of public acceptance, and the economic viability of the investment. In the case of the Serdica Complex project, two primary conservation strategies were adopted: in situ and ex situ (
Figure 6). The two strategies are often combined according to the context and the nature of the heritage. The excavation findings can be categorized into two different kinds: archaeological artifacts and in situ remains. Portable artifacts such as marble sculptures, pots, and coins are collected and restored for further study and exhibition. In situ remains, such as building foundations, floor mosaics, walls, wall paintings, and ancient roads, which are significant for evidencing the ancient city’s layout, are displayed or ex situ according to the nature of the sites. Archaeology finds with low historical and cultural significance can be revised or removed after being documented to meet other functional demands of the project (
Figure 2). For example, at the Milan Cathedral Metro Station, extensive archaeological remains were uncovered during construction and expansion works, including Roman-era sites such as ancient city walls, bathing facilities, and early Christian baptistery remains. Archaeological supervision measures were implemented throughout the excavation to document, protect, and partially exhibit the unearthed heritage. These findings are displayed in an exhibition hall beneath the Milan Cathedral, for those heritage elements that could not be relocated for preservation, an in situ sealing protection approach was adopted [
48].
3.3.1. In Situ Conservation
In situ conservation, which means preserving an archaeological site in its original location, has assumed increasing importance in recent years [
49]. In situ protection extends a site’s longevity while maintaining its original context and spatial position [
50]. In situ preservation is to understand the environment fully before construction and minimize the harm to the site’s significance.
According to United Nations Education Scientific and Cultural Organization (UNESCO) guidelines, in situ protection is the first option for archeological sites because it could maximally preserve the historic and spatial context of the heritage [
49]. Other than providing the best protection plan for the heritage, in situ protection of archaeological sites in urban public space could also increase accessibility to the heritage, providing people with a tangible connection to their city’s past and stimulating their awareness and respect for the heritage. The exhibition of archaeological sites could promote the tourism industry, and keeping the archaeological heritage within public monitoring could also increase financial help for protection and research and prevent future destruction of the heritage.
In the case we study, most archaeological sites are protected in situ. Some archaeological exhibitions can also serve as nodes of the underground transit system, connected to other activity areas by paths. For example, the in situ exhibition integrated into the entrance of the station Serdica II is an important hint for the visitors from the metro station to the exhibition of archaeological sites. And the Eastern Gate of Ancient Serdica, excavated in the 1950s, has again become the eastern gateway to the complex of the underground transportation system and exhibition of the ancient city (
Figure 7).
3.3.2. Ex Situ Conservation
In the development project, inevitably, some archaeological sites cannot be preserved in situ. Ex situ conservation is the main strategy for cultural heritage that cannot or has difficulty being preserved in its original site. Archaeological artifacts are collected, conserved, or restored in the laboratory according to the material categories and exhibited in showcases. Relocation of the heritage to a museum or other suitable location can also be an appropriate method if the alternative were destruction [
51].
Ex situ protection is also adopted in the case we study. Serdica II station has set up 12 showcases on both sides of the platform to exhibit archaeological artifacts excavated from the project areas, depicting the city’s history. Meanwhile, the remains of a Christian church discovered near the project site are exhibited in the underground exhibition hall under Independence Square, with the frescos restored as close to the original as possible (
Figure 8).
3.4. Design Strategies for Successful Integration
Culturally sustainable underground design approaches seek a balance between heritage conservation, social and economic development, and infrastructure functionality. The integrated project’s planning, design, and implementation are based on professional protection decisions and urban development demand. The long-term success of cultural sustainability depends on different approaches to integrating conservation into today’s everyday life.
In the development of archaeological sites, comprehensive data collection is crucial to balancing utilization and preservation. Gathering historical documentation, excavation records, and related materials enables the early assessment of spatial patterns and morphological features of ancient urban layouts. This integrated approach ensures that the relative cultural significance of each area is properly evaluated, supporting informed decision-making in underground planning.
In the case of the Serdica Complex, the project systematically collected and analyzed multiple types of baseline data—including historical records, archaeological findings, current site conditions, and official design proposals—prior to design and construction (
Figure 9). These complementary sources played distinct yet interrelated roles: historical records provided the basis for understanding the heritage context and urban form, while current site conditions ensured that protection measures responded to the contemporary environment. Archaeological data revealed the spatial configuration and cultural values of buried remains, and design proposals demonstrated how heritage attributes could be embedded into architectural and infrastructural planning. Together, these materials not only established a comprehensive framework for documenting and monitoring changes during construction but also offered a systematic analytical pathway that deepened the understanding of how heritage conservation can be effectively coordinated with underground urban development in archaeologically sensitive contexts.
In the case study, the plan of the cultural and communication complex is divided into different parts. Specialized design approaches were adopted according to the features of different areas to meet different functions. The plan of the complex is L-shaped, with 9000 m
2 in north–south direction in front of the TZUM department store and 5000 m
2 in east–west direction along Independence Square. The part in front of the TZUM department store contains two areas: (1) a metro station with an overlapping archaeological exhibition hall; (2) a sunken plaza of an archaeological open-air exhibition. The part along Independence Square also contains two areas: (3) Independence Square, covered by three glass domes with an archaeology exhibition underneath; (4) The sidewalk along Independence Square, with an ancient Roman road, Decumanus Maximus, underneath, recovered its function as a pedestrian underpass (
Figure 10).
3.4.1. Multi-Layered Utilization: Metro Station
One common design method for underground space is arranging different functions on multiple layers. With this method, archaeological layers can be kept overlapping with layers of other functions, such as underground pedestrian or rail transit. However, the design for cultural heritage preservation should ensure that the heritage is not disturbed by vibration and noise from other layers.
In the case study, different functions are arranged vertically on different layers before TZUM. From top to bottom, on the surface lays the major road of Sofia’s important traffic road from north to south, M. Luiza Blvd; 3 to 6 m underneath the road is indoor exhibition of archaeological sites, which was linked by glass curtain wall at the long side with the sunken plaza; from 6 to 13 m underground is overlying soil, and Serdica II metro station was placed 30 m deep down to avoid the disturbance of the archaeology sites (
Figure 11). The New Austrian Tunneling Method was adopted to construct the station to reduce the damage to the heritage during construction [
52].
This preservation model effectively reconciles the conflict between urban functional development and cultural heritage conservation through vertical stratification design. Spatially, transportation corridors, archaeological site displays, and metro stations are arranged in separate layers, utilizing depth differentials to create physical buffers that minimize vibrations and noise generated by metro operations from impacting the upper archaeological strata. The overlying soil layer acts as a natural cushion, enhancing structural stability, while the multi-level functional stacking improves land-use efficiency. This three-dimensional design system ensures the authentic preservation of cultural heritage and leverages engineering technologies to optimize underground space utilization, providing a systematic solution for the coexistence of infrastructure development and heritage conservation in historic urban areas.
3.4.2. Open-Air Exhibition: Sunken Plaza of Ruins
Archaeological open-air exhibitions present to their visitors an impressive image of the past directly related to the sources, and therefore a major presentation tool for archaeology [
53]. Since the archaeological structures under open-air exhibition may suffer from deterioration caused by nature or human damage, they are repaired and reinforced under the supervision of archaeologists. Special protection covers are placed at vulnerable spots. Sightseeing platforms are also being considered in the design to give a better view of the ruins.
The sunken plaza of the open-air archaeology exhibition in the study case is parallel to the indoor exhibition. The entrances to the open-air exhibition are linked to the entrances to Metro Line 2. The open-air exhibition contains architectural sites such as houses, shops, public baths, and building structures such as walls, floors, radiant heat, bathrooms, sewage, and some marble artifacts. Compared to the indoor exhibition, the archaeology site under open-air exhibition went through more radical repairs. Brick and stone structures were cleaned and reinforced; contemporary, distinguishable materials from the original structure heighten the walls. Protection pavement was put on the floor to allow free entry to the archaeological structures, so visitors could fully experience the site. In contrast, visitors could only visit along a fixed route in the indoor exhibition. Night landscape lighting is installed to create a different atmosphere for the night view (
Figure 12).
The open-air exhibition preservation model achieves authenticity and in situ heritage protection through on-site restoration and archaeological work. Visitor experience is enhanced by viewing platforms, protective walkways, and nighttime illumination, thereby promoting the sustainable use of the heritage site. From a foundational design perspective, the model integrates the convenience of archaeological structures with modern material assemblies and archaeological trails, ensuring site safety while allowing the public close access to the historical heritage, thus enhancing educational and cultural values. The overall design harmonizes accessibility with environmental connectivity, reflecting a balanced approach between conservation and public openness.
3.4.3. Fusion of Past and Today: Independence Square
The fusion of the historical significance of the sites and today’s spirit of urban public space is crucial to the success of an integrated design for underground development. Exhibition of archaeological sites can foster a unique atmosphere of history in urban public spaces. Modern building materials and structures can be used to achieve new functional demands. Yet the latest functions and modern additions should not destroy the historical significance of the sites.
The east part of Independence Square installed three glass domes that cover an area of around 800 m2. They provided shelter and natural light to the archaeological sites exhibited underneath. Transparent and monumental domes constructed of steel and glass harmonize with classic buildings surrounding the square while adding a modern touch to the former socialist landmark of the city. The transparency of the domes provided consistency of space above and below the square. Buildings around Independence Square are reflected on the domes and are visible under the domes. Archaeology sites could also be seen from above on the square. A similar design has also been used in the renovation projects of the Louvre in Paris and the British Museum in London.
Meanwhile, underground space development should not neglect the original function and meaning of the space. Independence Square has special historical and political significance as the main square of Bulgaria’s capital. It is the location of national ceremonies, parades, demonstrations, and an important public space where people gather for recreation and cultural events. The development of underground space needs to consider the original function and meaning, and does not decrease the space for public activities.
The building of glass domes has replaced Independent Square for public gatherings. To compensate for the loss of public space on the ground, underground space for public activities is created. The western part of the underground hall of Independence Square provided space for public activities. The hall was divided into three parts: two aisles for passing through and a nave in the middle for public gatherings. The space of a small stage with the background of Roman ruins is retained under the dome, for public concerts or performances. The nave of the hall can be used for gathering the audience, art exhibitions, conference receptions, and other cultural or educational activities (
Figure 12).
This design approach ingeniously integrates ancient building materials and structural elements, achieving an organic fusion between historical heritage and contemporary urban life. The transparent glass dome protects and showcases the archaeological remains and juxtaposes the historic landscape with the modern city skyline, creating a spatial narrative that fosters a dialogue between past and present.
3.4.4. Reuse: Ancient Roman Road
Development incorporates reuse, or adaptive reuse, of archaeological sites, an important strategy in contemporary conservation theory. Reusing archaeological sites preferably restores the original function of the dilapidated heritage. Altering the functions of the heritage to incorporate them into everyday life is called adaptive reuse. Since heritage sites in use have a better chance of being maintained, adaptive reuse appears to be the most effective approach for a self-financing and sustainable form of conservation [
27].
Reusing an ancient Roman road is considered the highlight of the case study. The Decumanus Maximus excavated in the project was constructed in 6 A.D. It is paved with slab stones with a magnificent colonnade on each side. The excavation has cleaned 60 m long and 6.4 m wide of the road, which is only half the width. Decumanus Maximus was incorporated into the pedestrian system to revitalize the road and became an underpass along Independence Square. The plan has recovered the original function of the road. The colonnades of the road were restored by structures found during the excavation (
Figure 12).
This preservation model achieves an organic integration of historical value and contemporary life by maintaining the original function of the heritage. The restoration of the ancient Roman road as a pedestrian system integrated into the modern urban transport network not only revitalizes the spatial vitality of the roadway through daily use but also sustains the heritage’s material fabric and historical narrative through functional continuity. This strategy of utilization as a form of conservation not only restores the heritage as a living part of the urban fabric but also significantly reduces the financial demands of the entire project.
4. Impacts and Conservation Outcomes of Proposed Measures
The ancient city ruins of Serdica were designated as a nationally protected cultural monument in Bulgaria in 2010. As a product of Roman imperial urban planning, the site serves as a vital cultural bridge linking ancient and modern Sofia, illustrating the continuity of urban development from the Roman period through the Byzantine era and even under Ottoman rule. The preserved streets, architectural structures, and everyday artifacts significantly enrich the historical understanding of the region and represent an irreplaceable component of cultural heritage.
Whether through conservation and display or adaptive reuse, any form of intervention directly or indirectly acts on heritage sites and inevitably poses varying degrees of risk to their authenticity and integrity. Achieving a balance between protection and development remains a key challenge in contemporary heritage management. To objectively assess the impacts of the interventions implemented in the Serdica Complex on the heritage components and the broader social environment, five experts, respectively, from the fields of heritage conservation were invited to conduct independent evaluations of the heritage components of the complex based on the documented materials concerning the project’s construction process, design outcomes, and current conditions. In addition, this study draws on the impact assessment principles established within the World Heritage framework, and, focusing on three core dimensions-heritage value, architectural design proposal, and socio-economic and cultural impacts-constructs an evaluation system applicable to ordinary heritage sites that have not yet been included in the World Heritage List (
Table 2), to ensure the consistency of the assessment process.
Based on this evaluation framework, a comprehensive assessment was conducted on seven key heritage components: the East Gate, Ancient Roman Road, Church of St Petka of the Saddlers, Sunken Plaza of Ruins, the heritage relocated underground at Independence Square, Indoor Exhibition Area of Ruins, and Archaeological artifacts displayed in showcases at the platform. The final evaluation results represent the average scores derived from the independent assessments of the five experts. The results indicate that the Serdica Complex project demonstrated a strong foundation in safeguarding the core values of these heritage elements, while simultaneously assigning them new functions that allow for meaningful integration into contemporary urban life. This approach plays a significant role in the transmission and public engagement with Roman cultural heritage (
Figure 13).
5. Discussion
The Serdica Metro Station examined in this study is one of the largest projects of its kind in Europe in recent years,. Initiated by the Ministry of Culture of Republic of Bulgaria and Sofia Municipality-Metropolitan Jsc, the project was designed by architects including Slavey Galabov and Krasen Andreev.
2 Between 2010 and 2012, salvage archaeological surveys were carried out in connection with the construction of the Serdica II metro station of the Sofia metro and the Ancient Cultural-Communicational Complex Serdica project, covering the Largo area and the terrain west of the Central Department Store. This huge area was surveyed by two separate archaeological teams: the excavations in the Largo area (under Nezavisimost Square) were led by K. Shalganov with a team from the Sofia History Museum, and the terrain under Princess Maria Luisa Blvd. and between it and the Central Department Store by a team from the National Archaeological Institute with a Museum at the Bulgarian Academy of Sciences under a contract with Metropolitan EAD [
42]. Public sources indicate that substantial municipal funds were allocated for the rescue excavations and exhibition works at Serdica during the construction of the Serdica II metro station. Media reports cited an investment of approximately € 8,000,000 for rescue archaeological excavations [
54].
As with many large-scale infrastructure projects, its construction was accompanied by significant controversy, including criticism over delays and cost overruns, concerns about potential damage to archaeological remains, and public skepticism regarding restoration techniques, which even led to a temporary suspension of works in 2015. Consequently, the project, originally scheduled for completion in October 2015, was officially opened in April 2016 by Bulgarian Prime Minister Boyko Borisov and Minister of Culture Vezhdi Rashidov [
55]. Upon completion, the Serdica Complex achieved an integrated combination of heritage exhibition, underground transit networks, and commercial and recreational functions, establishing a comprehensive spatial practice that embodies both cultural preservation and urban development significance.
This study investigates an integrated approach to heritage conservation and the development of underground urban transportation through an analysis of the Serdica Complex project. In the past, most international cities facing conflicts between archaeological site preservation and the construction of underground rail transit have typically adopted two conventional approaches: rerouting transit lines to bypass the heritage site or relocating the site in its entirety. While these methods can effectively safeguard the archaeological remains, they often eliminate the potential for the heritage to contribute to the city’s cultural sustainability.
In contrast, the Serdica Complex in Sofia vividly illustrates the paradigm shift in cultural heritage in contemporary urbanism, from being a “static object of preservation” to a “dynamic medium of development.” The case provides robust empirical evidence and theoretical extension for current scholarly discussions on heritage-led urban regeneration, cultural ecosystem services, and participatory identity construction.
At the level of heritage-led regeneration, the project surpasses traditional mitigation-focused conservation models [
56]. Through an innovative vertical stratification strategy and functional integration, the project achieves a symbiotic fusion of archaeological heritage with the metro hub. This approach challenges the prevailing perception of heritage protection as an impediment to development and demonstrates the potential of heritage as a form of spatial capital, enriching urban spatial narratives and functional density by activating subterranean historical layers. It introduces a “three-dimensional regeneration” paradigm for the sustainable renewal of high-density historic cities. From the perspective of cultural ecosystem services, the project transforms infrastructural space into a setting that continuously provides cultural provision and regulatory services [
57]. Commuters engage with cultural heritage indirectly through their everyday movements, exemplifying a “micro-intervention” approach to heritage display. By seamlessly weaving cultural services into daily urban life, the project challenges the conventional notion that such services rely on purpose-built destinations, highlighting the broader significance of applying the ecosystem services concept to the everyday built environment. Furthermore, through interdisciplinary collaboration and public participation mechanisms, the project transforms the public from passive recipients of heritage into co-creators of cultural meaning [
58]. This participatory and everyday-oriented approach effectively mitigates the threat of local identity homogenization in the context of globalization. It demonstrates that the maintenance of cultural identity depends not only on grand historical narratives but also on its continual reproduction through everyday spatial practices.
The success of the Serdica case can be attributed not only to its design and conservation strategies but also to specific contextual conditions. Firstly, Bulgaria’s relatively robust legal and policy framework provided a solid institutional foundation for heritage protection [
59]. Secondly, interdisciplinary collaboration played a critical role throughout the project, with close coordination among archaeologists, architects, and urban planners enabling the integration of heritage values into the construction process [
60]. Thirdly, extensive public participation not only fostered social consensus but also reinforced the project’s cultural legitimacy and societal acceptance [
61]. Finally, the favorable state of preservation and high degree of integrity of the heritage in this area created enabling conditions for in situ presentation and adaptive reuse [
42]. These factors collectively constituted the critical prerequisites for the successful implementation of the Serdica Complex project.
However, compared with the non-intervention approach of the Delhi Metro and the relocation-based approach in Istanbul, the Serdica model faces potential challenges in the realm of post-construction heritage management. Its sustainability relies heavily on continuous financial and technical input to maintain the stability of the archaeological environment. Under conditions of open display, fluctuations in temperature and humidity, vibrations, and physical contact from the public pose persistent risks to fragile remains. Long-term management demands deep collaboration among archaeologists, heritage management authorities, and metro operators. Yet, without institutionalized safeguards, such cross-sectoral cooperation can be undermined by unclear responsibilities or shifting priorities. Moreover, by situating heritage within a high-intensity public space, the model simultaneously enhances cultural value and intensifies the tension between conservation and use, requiring more sophisticated operational practices and dynamic monitoring systems.
Therefore, the Serdica model is not a universally applicable solution. Its transferability to other urban contexts is conditioned by multiple factors, including the complexity of local heritage protection regulations, the effectiveness of participatory mechanisms, and broader societal conditions such as financial capacity and governance performance. In addition, the intrinsic characteristics of the heritage itself represent decisive constraints, particularly its vulnerability and the degree of compatibility between its original function and the proposed contemporary use. A comprehensive consideration of these factors is essential for assessing the feasibility of adapting the Serdica model elsewhere.
The Serdica Complex project illustrates a viable pathway for the coordinated advancement of public infrastructure, heritage conservation, and cultural sustainability. This study focuses on the protection strategies employed for various heritage elements within this integrated framework and assesses their outcomes. The findings indicate that the functional integration of archaeological heritage—when combined with thoughtful spatial planning and aesthetic design—can significantly improve public accessibility and generate socio-economic benefits. In turn, enhanced public accessibility fosters greater public awareness of heritage conservation and reinforces cultural sustainability. However, it may also introduce risks to the physical preservation of heritage elements, underscoring the need for carefully balanced planning and management. Accordingly, this study offers a valuable reference for selecting more appropriate protection strategies to optimize the balance between conservation and adaptive reuse in similar projects. Nonetheless, certain limitations remain. Specifically, the evaluation of social and public benefits lacks long-term monitoring, resulting in insufficient empirical data to support the findings. Future research should prioritize the development of a comprehensive data monitoring system to quantitatively assess the long-term benefits of underground heritage projects across cultural, environmental, and social dimensions. Additionally, further exploration is needed to identify balanced conservation and management models that reconcile site preservation with broader societal development goals.
6. Conclusions
Cultural sustainability is an essential part of urban sustainable underground development. The linkages between cultural heritage and sustainable development have been gradually recognized over recent years [
62]. As a result of urbanization throughout the world, many historic cities have increased demands for infrastructure. In historic city centers, the available space on the surface is very limited. Therefore, Infrastructure development tends to go underground for the required space and to avoid disturbing the historic landscape. Yet the biggest danger for underground development in historic urban districts is the damage to urban archaeological heritage beneath urban ground. In the past, underground infrastructure construction may have caused severe destruction to urban archaeological heritage. Archaeological sites are often removed after excavation to make space for construction.
The Serdica case demonstrates that the relationship between underground infrastructure development and heritage protection is not necessarily one of mutual contestation but can instead embody a form of “complementary symbiosis” achieved through integrated planning. At the economic level, this finding engages with the theory of heritage “value conversion,” showing that heritage is not merely a cost center but a productive resource contributing to urban competitiveness and tourism appeal. At the practical level, it reflects the methodological logic of “functional layering” and “spatial stratification,” proving that infrastructure can serve as a platform for heritage regeneration rather than simply as a threat. At the cultural level, it affirms the “cultural sustainability” perspective by embedding heritage within everyday urban life, where in situ display and public interaction foster identity construction and social cohesion. From this perspective, Serdica offers valuable lessons for comparable projects: by taking interdisciplinary collaboration as a foundation, and through value assessment frameworks and inclusive participatory mechanisms, heritage can be integrated into the functional system of infrastructure to achieve the triple goals of conservation, development, and cultural continuity. This provides both theoretical and practical references for advancing urban underground development driven by cultural sustainability. In sum, the Serdica Complex not only demonstrates an innovative integration of heritage conservation and underground space development at the practical level but also extends scholarly debates on cultural sustainability and heritage management at the theoretical level. Its experience provides a meaningful reference for cities worldwide facing similar challenges.
The study suggests that the success of integrating urban archaeology with underground space development depends on close interdisciplinary cooperation between archaeology, conservation, architecture, and planning. Culturally sustainable urban planning should incorporate archaeological heritage as an invaluable resource to improve a city’s liveability and achieve social, cultural, and economic urban resilience. The study has demonstrated that urban underground development does not have to conflict with archaeological heritage protection. By considering cultural heritage conservation at the initial stage of underground urban planning, the development of underground infrastructure could benefit heritage on the city’s surface and reveal new layers of the city’s history buried underground. Integrating archaeological heritage into the fabric of today’s daily lives could create tangible access to the city’s history and contribute to the sustainable cultural development of the city.
