Towards Using Digital Technologies to Balance Conservation and Fire Mitigation in Building Heritage Hosting Vulnerable Occupants: Rapid Evacuation Simulator Verification for the “Omero Museum” (Ancona, Italy)
Abstract
1. Introduction
1.1. Fire Safety in Architectural Heritage and Vulnerable Occupants
1.2. Digital Technologies for Fire Safety Improvement: Simulation Tools
1.3. Work Aims
2. Phases, Materials and Methods
2.1. The Case Study
- the starting areas (in blue), where occupants were placed when the drill started, including those for free visitors (dashed blue areas), according to Section 2.2, by outlining symbols for their main vulnerability-related typologies, according to Table 1 data;
- the evacuation paths according to the museum emergency plan (green arrows);
- the staircases, by outlining their availability (in green) and unavailability (in light orange), and the related intermediate areas monitored during the drill (i.e., first and second level of staircases on the left side of the building, respectively FSL and SSL), according to Section 2.2;
- the final evacuation exits (by green flag), which are GEL, FEL and FER.
2.2. Experimental Drill
2.3. Rapid Setup Definition for Evacuation Simulation
- The general evacuation model parameters, which refer to the starting areas for the evacuation process, where occupants were placed according to a uniform (randomised) distribution in space, and the monitored intermediate areas and exit, defined according to the emergency plan of the building in relation to the starting areas (considering that all the simulated people effectively selected the proper evacuation path). These data are based on Table 1.
- The individual model parameters, which referred to speed and height. In detail, individual speed was randomly assigned depending on the distribution values (i.e., triangular distributions with minimum, mean and maximum values) derived from literature works and standards, depending on the typology of occupants [28,29,46]. Individual height was not used in the simulation since the smoke effects on motion were not considered, according to the free-of-smoke conditions of the drill.
2.4. Indicators for Comparison and Verification
3. Results
3.1. Drill Results
3.2. Simulation Verification Results
4. Discussion
4.1. Key Findings
4.2. Limitations and Future Works
4.3. Simulation Model Coupling in Digital Tools
5. Conclusions
Author Contributions
Funding
Data Availability Statement
Acknowledgments
Conflicts of Interest
Ethics Statement
Appendix A. Occupant Modelling Details
| Type of Occupant | Number of Occupants | Starting Areas | Chosen Exit |
|---|---|---|---|
| Adult in a wheelchair, unassisted * | 1 | BS | FEL |
| Staff member | 2 | BS | FEL |
| Adult | 7 | 1EL | FEL |
| Child | 13 | 1EL | FEL |
| Staff member | 1 | 1EL | FEL |
| Child in a wheelchair, assisted | 1 | 1EL | FEL |
| Free visitor | 2 | BS | FEL |
| Staff member | 2 | 1ER | FER |
| Adult | 3 | 1ER | FER |
| Adult with a cognitive disability | 4 | 1ER | FER |
| Adult + elderly person | 19 | 2EL | GEL |
| Staff member | 2 | 2EL | GEL |
| Free visitor (adult + elderly person) | 4 | 1EL and 1ER | GEL |
| Elderly person with cane, assisted | 1 | 1EL and 1ER | GEL |
| Child | 13 | 2LL | GEL |
| Staff member | 1 | 2LL | GEL |
| Child with disability | 1 | 2LL | GEL |
| Adult | 3 | 2LL | GEL |
| Child | 13 | 2LR | GEL |
| Adult + elderly person | 6 | 2LR | GEL |
| Staff member | 2 | 2LR | GEL |
| Adult ^ + elderly person ^ | 4 | 3AO | GEL |
| Type of Occupant | Min Speed [m/s] | Mean Speed [m/s] | Max Speed [m/s] | Height [m] |
|---|---|---|---|---|
| Vulnerable occupants: | ||||
| Child in a wheelchair, assisted * | 0.30 | 0.60 | 0.90 | 1.00 |
| Child | 0.60 | 0.90 | 1.20 | 1.00 |
| Adult with cognitive disability, assisted * | 0.63 | 0.93 | 1.23 | 1.75 |
| Adult in a wheelchair | 0.39 | 0.69 | 0.99 | 1.30 |
| Elderly person | 0.80 | 1.04 | 1.54 | 1.75 |
| Elderly person (with cane, assisted) * | 0.26 | 0.81 | 1.60 | 1.75 |
| Other occupants: | ||||
| Staff member * | 1.05 | 1.35 | 1.65 | 1.75 |
| Adult * | 0.94 | 1.24 | 1.54 | 1.75 |
Appendix B. Evacuation Timing Data
| Description | Tmax [s] | Chosen Exit |
|---|---|---|
| 1st level, building services (BS) | 128 | FEL |
| 1st level, exhibition area, left side (1EL) | 99 | FEL |
| 1st level, exhibition area, right side (1ER) | 70 | FER |
| 2nd level, exhibition area, left side (2EL) | 188 | SSL-GEL |
| 2nd level, laboratory areas, left side (2LL) | 231 | GEL |
| 2nd level, laboratory areas, right side (2LR) | 186 | GEL |
| 3rd level, administration offices (3AO) | 237; 371 ^ | GEL |
| 1st level, exhibition area (1EL and 1ER) | 117 | FEL |
Appendix C. Convergence Measurements
| Indicator [Unit of Measure] | TOT | GEL | FER | FEL | SSL | FSL | FSL from SSL |
|---|---|---|---|---|---|---|---|
| ERD [-] | 0 | 0 | 0.02 | 0.01 | 0.06 | 0.01 | 0.02 |
| SC [-] | 1.02 | 1 | 1 | 1 | 1 | 1 | 1 |
| EPC [-] | 1.01 | 1 | 1.01 | 1 | 1.04 | 1 | 0.99 |
Appendix D. Notations
| Symbols and Acronyms | Definition | Unit of Measure |
|---|---|---|
| FEL, FER | Building exits on the 1st floor, see Section 2.1 | - |
| GEL | Building exits on the ground floor, see Section 2.1 | - |
| SSL, FSL | Monitored intermediate areas, see Section 2.1 | - |
| BS, 1EL, 1ER | Starting areas on the 1st floor, see Section 2.1 | - |
| 2EL, 2LL, 2LR | Starting areas on the 2nd floor, see Section 2.1 | - |
| 3AO | Starting areas on the 3rd floor, see Section 2.1 | - |
| EPD | Verification indicator concerning “Euclidean Projection Coefficient”, see Section 2.4 | [-] |
| ERC | Verification indicator concerning “Euclidean Relative Difference”, see Section 2.4 | [-] |
| DAUC | Verification indicator concerning “Difference of the Area Under the Curves”, see Section 2.4 | [%] |
| SC | Verification indicator concerning “Secant Cosine”, see Section 2.4 | [-] |
| T50 | Median evacuation time, that is, the time at which 50% of occupants arrived at one of the building exits, see Section 2.2 | [s] |
| T95 | Time at which 95% of occupants arrived at one of the building exits, see Section 2.2 and Section 2.4 | [s] |
| Tmin | Time needed by the first occupant to exit the building, see Section 2.2 | [s] |
| Tmax | Time needed by the last occupant to exit the building, see Section 2.2 and Section 2.4 | [s] |
| 1 | Available online: https://www.museoomero.it/en/ (accessed on 15 September 2023). |
| 2 | Autocad Version 2024. Available online: https://www.autodesk.it/products/autocad (accessed on 9 May 2024); Revit version 2024, https://www.autodesk.it/products/revit ( access on 15 September 2023)–educational license |
References
- Crisan, A.; Pepe, M.; Costantino, D.; Herban, S. From 3D Point Cloud to an Intelligent Model Set for Cultural Heritage Conservation. Heritage 2024, 7, 1419–1437. [Google Scholar] [CrossRef]
- Lucchi, E. Digital Twins for the Automation of the Heritage Construction Sector. Autom. Constr. 2023, 156, 105073. [Google Scholar] [CrossRef]
- Elabd, N.M.; Mansour, Y.M.; Khodier, L.M. Utilizing Innovative Technologies to Achieve Resilience in Heritage Buildings Preservation. Dev. Built Environ. 2021, 8, 100058. [Google Scholar] [CrossRef]
- Lovell, L.J.; Davies, R.J.; Hunt, D.V.L. The Application of Historic Building Information Modelling (HBIM) to Cultural Heritage: A Review. Heritage 2023, 6, 6691–6717. [Google Scholar] [CrossRef]
- Elnagar, E.; Munde, S.; Lemort, V. Energy Efficiency Measures Applied to Heritage Retrofit Buildings: A Simulated Student Housing Case Study in Vienna. Heritage 2021, 4, 3919–3937. [Google Scholar] [CrossRef]
- Iliopoulou, T.; Dimitriadis, P.; Koutsoyiannis, D. Pluvial Flood Risk Assessment in Urban Areas: A Case Study for the Archaeological Site of the Roman Agora, Athens. Heritage 2023, 6, 7230–7243. [Google Scholar] [CrossRef]
- Naziris, I.A.; Mitropoulou, C.C.; Lagaros, N.D. Innovative Computational Techniques for Multi Criteria Decision Making, in the Context of Cultural Heritage Structures’ Fire Protection: Case Studies. Heritage 2022, 5, 1883–1909. [Google Scholar] [CrossRef]
- Rebec, K.M.; Deanovič, B.; Oostwegel, L. Old Buildings Need New Ideas: Holistic Integration of Conservation-Restoration Process Data Using Heritage Building Information Modelling. J. Cult. Herit. 2022, 55, 30–42. [Google Scholar] [CrossRef]
- Khalil, A.; Hammouda, N.; El-Deeb, K. Implementing Sustainability in Retrofitting Heritage Buildings. Case Study: Villa Antoniadis, Alexandria, Egypt. Heritage 2018, 1, 57–87. [Google Scholar] [CrossRef]
- Castellazzi, G.; Cardillo, E.; Lo Presti, N.; D’Altri, A.M.; de Miranda, S.; Bertani, G.; Ferretti, F.; Mazzotti, C. Advancing Cultural Heritage Structures Conservation: Integrating BIM and Cloud-Based Solutions for Enhanced Management and Visualization. Heritage 2023, 6, 7316–7342. [Google Scholar] [CrossRef]
- De Fino, M.; Galantucci, R.A.; Fatiguso, F. Condition Assessment of Heritage Buildings via Photogrammetry: A Scoping Review from the Perspective of Decision Makers. Heritage 2023, 6, 7031–7067. [Google Scholar] [CrossRef]
- Lucchi, E. Review of Preventive Conservation in Museum Buildings. J. Cult. Herit. 2018, 29, 180–193. [Google Scholar] [CrossRef]
- Rolim, R.; López-González, C.; Viñals, M.J. Analysis of the Current Status of Sensors and HBIM Integration: A Review Based on Bibliometric Analysis. Heritage 2024, 7, 2071–2087. [Google Scholar] [CrossRef]
- Tahoon, D.; El-Zohairy, A.; Hendawy, H.I. Cost Impact Comparative Analysis via BIM between Heritage Regular Maintenance Projects and Long-Term Restoration Projects—A Case Study. Heritage 2023, 7, 50–75. [Google Scholar] [CrossRef]
- Garcia-Castillo, E.; Paya-Zaforteza, I.; Hospitaler, A. Fire in Heritage and Historic Buildings, a Major Challenge for the 21st Century. Dev. Built Environ. 2023, 13, 100102. [Google Scholar] [CrossRef]
- Naziris, I.A.; Mitropoulou, C.C.; Lagaros, N.D. Innovative Computational Techniques for Multi-Criteria Decision Making, in the Context of Cultural Heritage Structures’ Fire Protection: Theory. Heritage 2022, 5, 1719–1733. [Google Scholar] [CrossRef]
- Bonazza, A.; Sardella, A. Climate Change and Cultural Heritage: Methods and Approaches for Damage and Risk Assessment Addressed to a Practical Application. Heritage 2023, 6, 3578–3589. [Google Scholar] [CrossRef]
- Guibaud, A.; Mindeguia, J.-C.; Albuerne, A.; Parent, T.; Torero, J. Notre-Dame de Paris as a Validation Case to Improve Fire Safety Modelling in Historic Buildings. J. Cult. Herit. 2023, 65, 145–154. [Google Scholar] [CrossRef]
- Taileb, A.; Dekkiche, H.; Sherzad, M.F. HBIM: A Tool for Enhancing the Diagnosis of Historical Buildings: The Case of St. George’s Memorial Anglican Church, Oshawa. Heritage 2023, 6, 5848–5866. [Google Scholar] [CrossRef]
- Gernay, T. Performance-Based Design for Structures in Fire: Advances, Challenges, and Perspectives. Fire Saf. J. 2023, 142, 104036. [Google Scholar] [CrossRef]
- Caliendo, C.; Ciambelli, P.; Del Regno, R.; Meo, M.G.; Russo, P. Modelling and Numerical Simulation of Pedestrian Flow Evacuation from a Multi-Storey Historical Building in the Event of Fire Applying Safety Engineering Tools. J. Cult. Herit. 2020, 41, 188–199. [Google Scholar] [CrossRef]
- Scorgie, D.; Feng, Z.; Paes, D.; Parisi, F.; Yiu, T.W.; Lovreglio, R. Virtual Reality for Safety Training: A Systematic Literature Review and Meta-Analysis. Saf. Sci. 2024, 171, 106372. [Google Scholar] [CrossRef]
- Marrion, C.E. More Effectively Addressing Fire/Disaster Challenges to Protect Our Cultural Heritage. J. Cult. Herit. 2016, 20, 746–749. [Google Scholar] [CrossRef]
- Bernardini, G. Fire Safety of Historical Buildings. Traditional versus Innovative “Behavioural Design” Solutions by Using Wayfinding Systems, 1st ed.; Springer International Publishing: Berlin/Heidelberg, Germany, 2017; ISBN 978-3-319-55744-1. [Google Scholar]
- Campinho, M.; Sidani, A.; Couto, A. Tools for Fire Safety in Historic Buildings: Review. In Occupational and Environmental Safety and Health V; Studies in Systems, Decision and Control; Arezes, P.M., Melo, R.B., Carneiro, P., Castelo Branco, J., Colim, A., Costa, N., Costa, S., Duarte, J., Guedes, J.C., Perestrelo, G., et al., Eds.; Springer: Cham, Switzerland, 2024; Volume 492, pp. 753–770. [Google Scholar]
- Hostetter, H.; Naser, M.Z. Characterizing Disability in Fire: A Progressive Review. J. Build. Eng. 2022, 53, 104573. [Google Scholar] [CrossRef]
- Salazar, L.G.F.; Romão, X.; Paupério, E. Review of Vulnerability Indicators for Fire Risk Assessment in Cultural Heritage. Int. J. Disaster Risk Reduct. 2021, 60, 102286. [Google Scholar] [CrossRef]
- Shi, L.; Xie, Q.; Cheng, X.; Chen, L.; Zhou, Y.; Zhang, R. Developing a Database for Emergency Evacuation Model. Build. Environ. 2009, 44, 1724–1729. [Google Scholar] [CrossRef]
- Bosina, E.; Weidmann, U. Estimating Pedestrian Speed Using Aggregated Literature Data. Phys. A Stat. Mech. Its Appl. 2017, 468, 1–29. [Google Scholar] [CrossRef]
- Tong, Y.; Bode, N.W.F. Simulation Investigation on Crowd Evacuation Strategies for Helping Vulnerable Pedestrians at Different Stages of Egress. Int. J. Disaster Risk Reduct. 2023, 84, 103479. [Google Scholar] [CrossRef]
- Kasemsarn, K.; Sawadsri, A.; Harrison, D.; Nickpour, F. Museums for Older Adults and Mobility-Impaired People: Applying Inclusive Design Principles and Digital Storytelling Guidelines—A Review. Heritage 2024, 7, 1893–1916. [Google Scholar] [CrossRef]
- Tinaburri, A. Principles for Monte Carlo Agent-Based Evacuation Simulations Including Occupants Who Need Assistance. From RSET to RiSET. Fire Saf. J. 2022, 127, 103510. [Google Scholar] [CrossRef]
- Abir, I.M.; Ibrahim, A.M.; Toha, S.F.; Shafie, A.A. A Review on the Hospital Evacuation Simulation Models. Int. J. Disaster Risk Reduct. 2022, 77, 103083. [Google Scholar] [CrossRef]
- Fu, L.; Qin, H.; He, Y.; Shi, Y. Application of the Social Force Modelling Method to Evacuation Dynamics Involving Pedestrians with Disabilities. Appl. Math. Comput. 2024, 460, 128297. [Google Scholar] [CrossRef]
- Kuligowski, E.D. Computer Evacuation Models for Buildings. In SFPE Handbook of Fire Protection Engineering; Springer: New York, NY, USA, 2016; pp. 2152–2180. [Google Scholar]
- Ministero dell’Interno. DM 03/08/2015: Codice Di Prevenzione Incendi (Testo Coordinato Dell’allegato I Del DM 3 Agosto 2015 e Ss.Mm.Ii); Ministero dell’Interno: Rome, Italy, 2015.
- Tang, S.; Shelden, D.R.; Eastman, C.M.; Pishdad-Bozorgi, P.; Gao, X. A Review of Building Information Modeling (BIM) and the Internet of Things (IoT) Devices Integration: Present Status and Future Trends. Autom. Constr. 2019, 101, 127–139. [Google Scholar] [CrossRef]
- Huang, Y.; Guo, Z.; Chu, H.; Sengupta, R. Evacuation Simulation Implemented by ABM-BIM of Unity in Students’ Dormitory Based on Delay Time. ISPRS Int. J. Geo-Inf. 2023, 12, 160. [Google Scholar] [CrossRef]
- Ronchi, E. Developing and Validating Evacuation Models for Fire Safety Engineering. Fire Saf. J. 2021, 120, 103020. [Google Scholar] [CrossRef]
- Quagliarini, E.; Bernardini, G.; Romano, G.; D’Orazio, M. Simplified Flood Evacuation Simulation in Outdoor Built Environments. Preliminary Comparison between Setup-Based Generic Software and Custom Simulator. Sustain. Cities Soc. 2022, 81, 103848. [Google Scholar] [CrossRef]
- Ronchi, E.; Kuligowski, E.D.; Reneke, P.A.; Peacock, R.D.; Nilsson, D. The Process of Verification and Validation of Building Fire Evacuation Models; NIST Technical Note; National Institute of Standards and Technology: Gaithersburg, MD, USA, 2013; Volume 1822.
- Grandison, A.; Deere, S.; Lawrence, P.; Galea, E.R. The Use of Confidence Intervals to Determine Convergence of the Total Evacuation Time for Stochastic Evacuation Models. Ocean. Eng. 2017, 146, 234–245. [Google Scholar] [CrossRef]
- Haghani, M.; Sarvi, M. Crowd Behaviour and Motion: Empirical Methods. Transp. Res. Part B Methodol. 2018, 107, 253–294. [Google Scholar] [CrossRef]
- Galea, E.R.; Xie, H.; Deere, S.; Cooney, D.; Filippidis, L. Evaluating the Effectiveness of an Improved Active Dynamic Signage System Using Full Scale Evacuation Trials. Fire Saf. J. 2017, 91, 908–917. [Google Scholar] [CrossRef]
- Hostetter, H.; Naser, M.Z.; Randall, K.; Murray-Tuite, P. Evacuation Preparedness and Intellectual Disability: Insights from a University Fire Drill. J. Build. Eng. 2024, 84, 108578. [Google Scholar] [CrossRef]
- MassMotion. MassMotion Guide. Available online: https://www.oasys-software.com/wp-content/uploads/2017/12/MassMotion.pdf (accessed on 21 April 2024).
- Comune di Ancona; Pinacoteca, F.P.; Galleria d’Arte Moderna. Il Lazzaretto di Luigi Vanvitelli: Indagine su Un’opera; Galleria comunale d’Arte Moderna: Rome, Italy, 1980; ISBN ANA0001260. [Google Scholar]
- VV.AA. Il Lazzaretto Tra Mare e Città: Dalla Conoscenza al Restauro Verso Il Riuso della Mole di Luigi Vanvitelli. Atti del Convegno: Ancona, 9–10 Marzo 1990; Cassa di risparmio di Verona, Vicenza, Belluno e Ancona: Ancona, Italy, 1990. [Google Scholar]
- Ministero dell’Interno. Testo Coordinato del DM 10 Marzo 1998 Criteri Generali di Sicurezza Antincendio e per la Gestione Dell’emergenza nei Luoghi di Lavoro; Ministero dell’Interno: Rome, Italy, 2021.
- Helbing, D.; Farkas, I.; Vicsek, T. Simulating Dynamical Features of Escape Panic. Nature 2000, 407, 487–490. [Google Scholar] [CrossRef] [PubMed]
- Forssberg, M.; Kjellström, J.; Frantzich, H.; Mossberg, A.; Nilsson, D. The Variation of Pre-Movement Time in Building Evacuation. Fire Technol. 2019, 55, 2491–2513. [Google Scholar] [CrossRef]
- Rostami, R.; Alaghmandan, M. Performance-Based Design in Emergency Evacuation: From Maneuver to Simulation in School Design. J. Build. Eng. 2021, 33, 101598. [Google Scholar] [CrossRef]
- Huang, L.; Li, W.; Gong, J. Simulation of the Emergency Evacuation about Social Groups in a Complex Subway Station. Phys. A Stat. Mech. Its Appl. 2024, 637, 129535. [Google Scholar] [CrossRef]
- Ronchi, E.; Lovreglio, R. EXPOSED: An Occupant Exposure Model for Confined Spaces to Retrofit Crowd Models during a Pandemic. Saf. Sci. 2020, 130, 104834. [Google Scholar] [CrossRef]

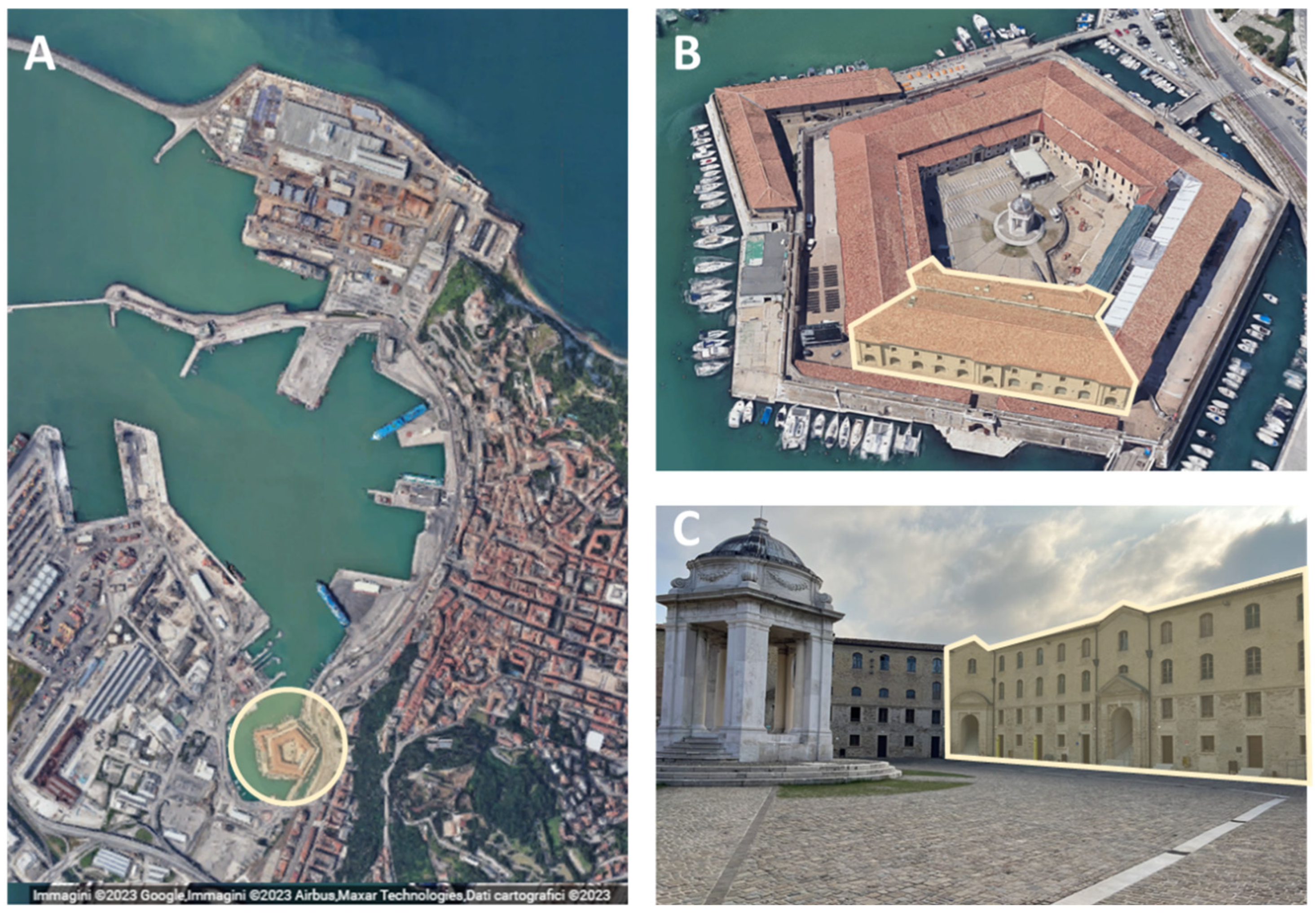
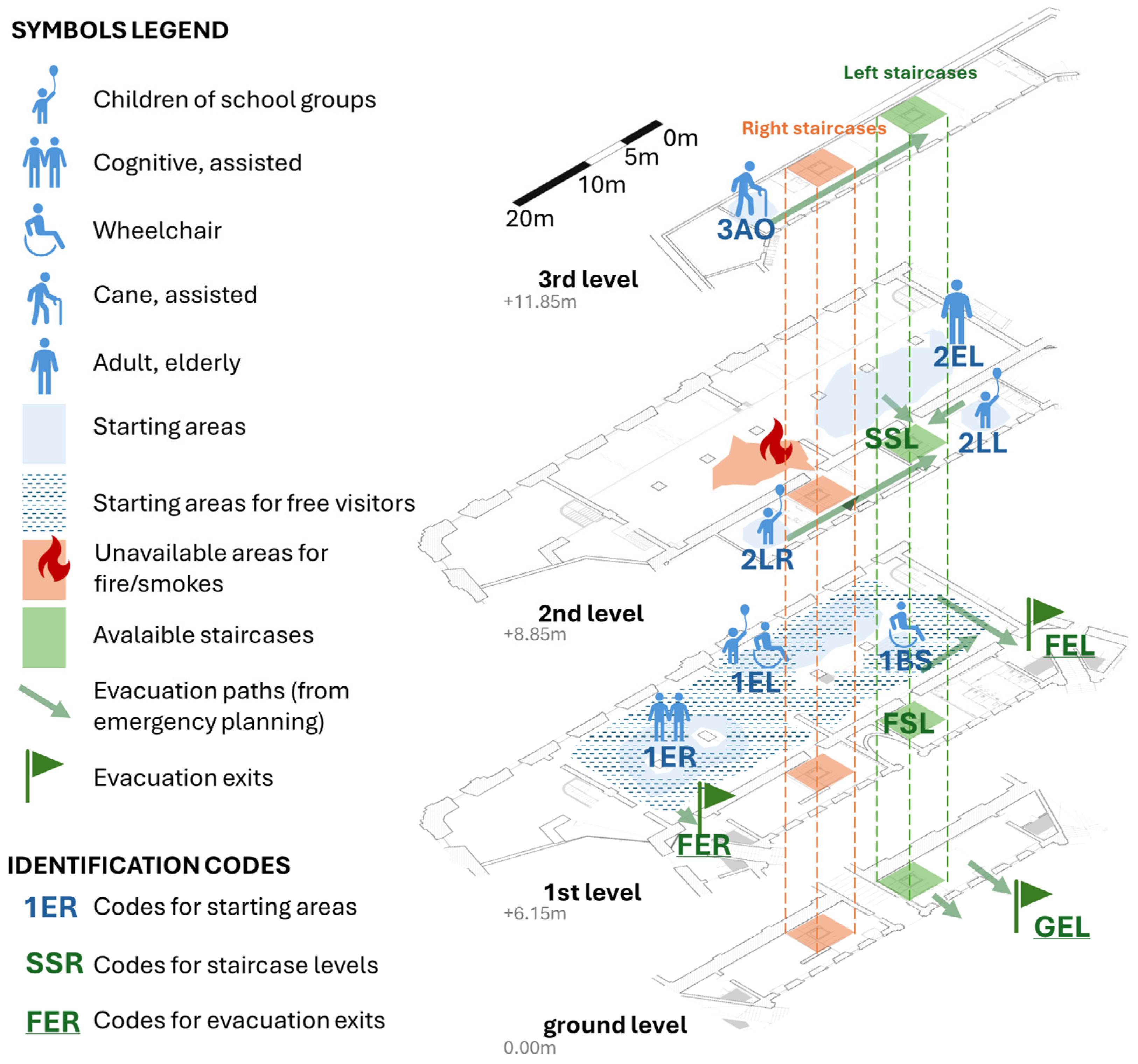
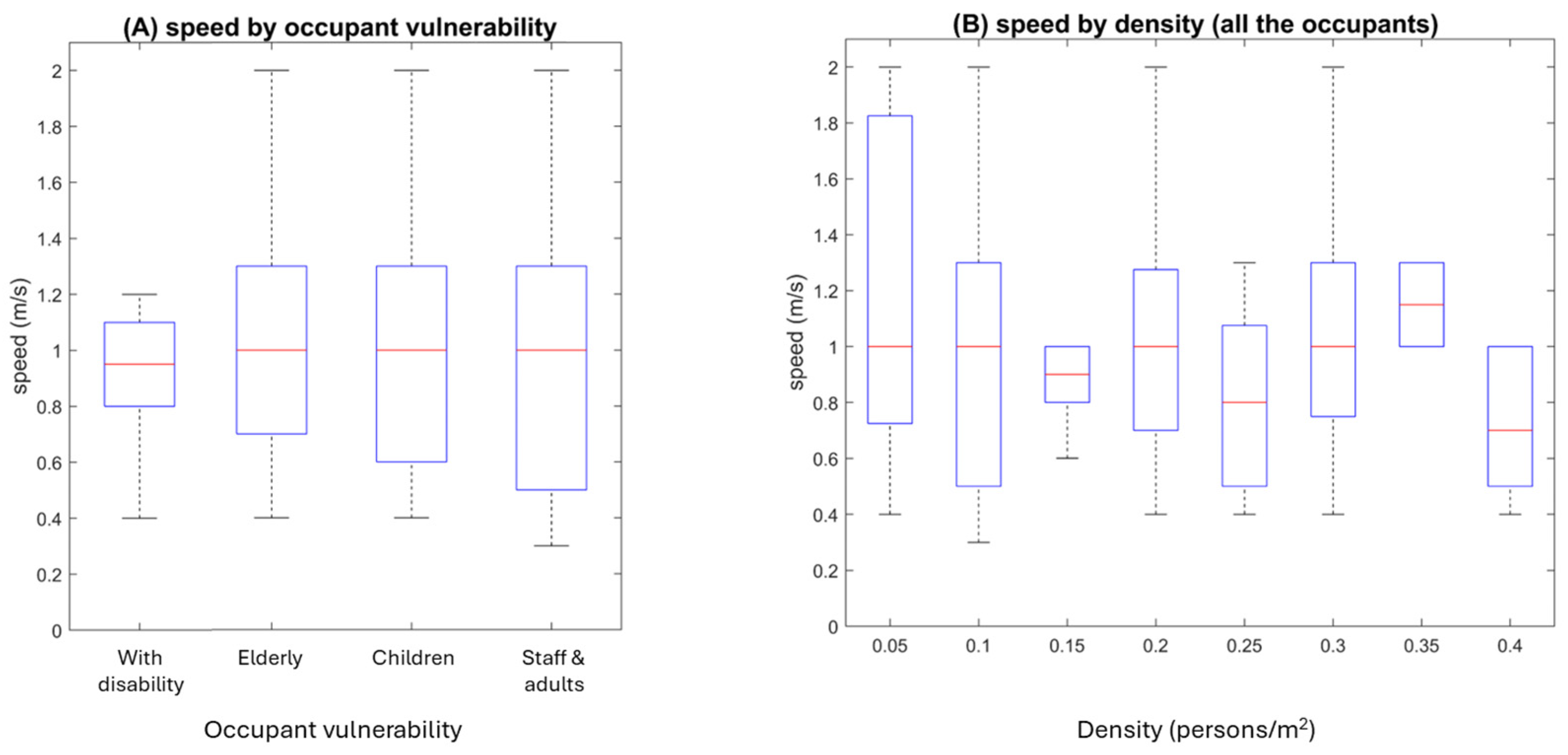
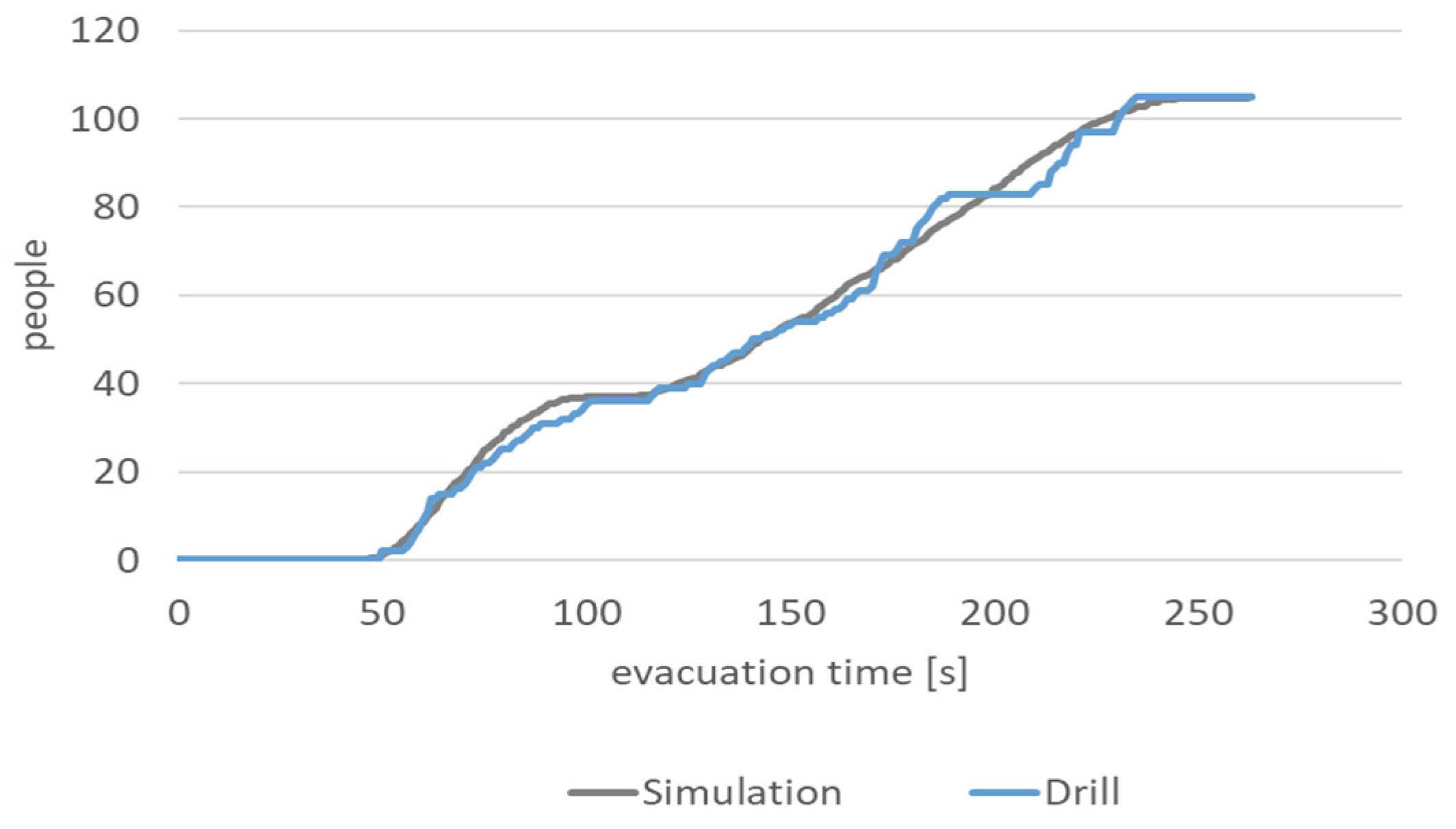
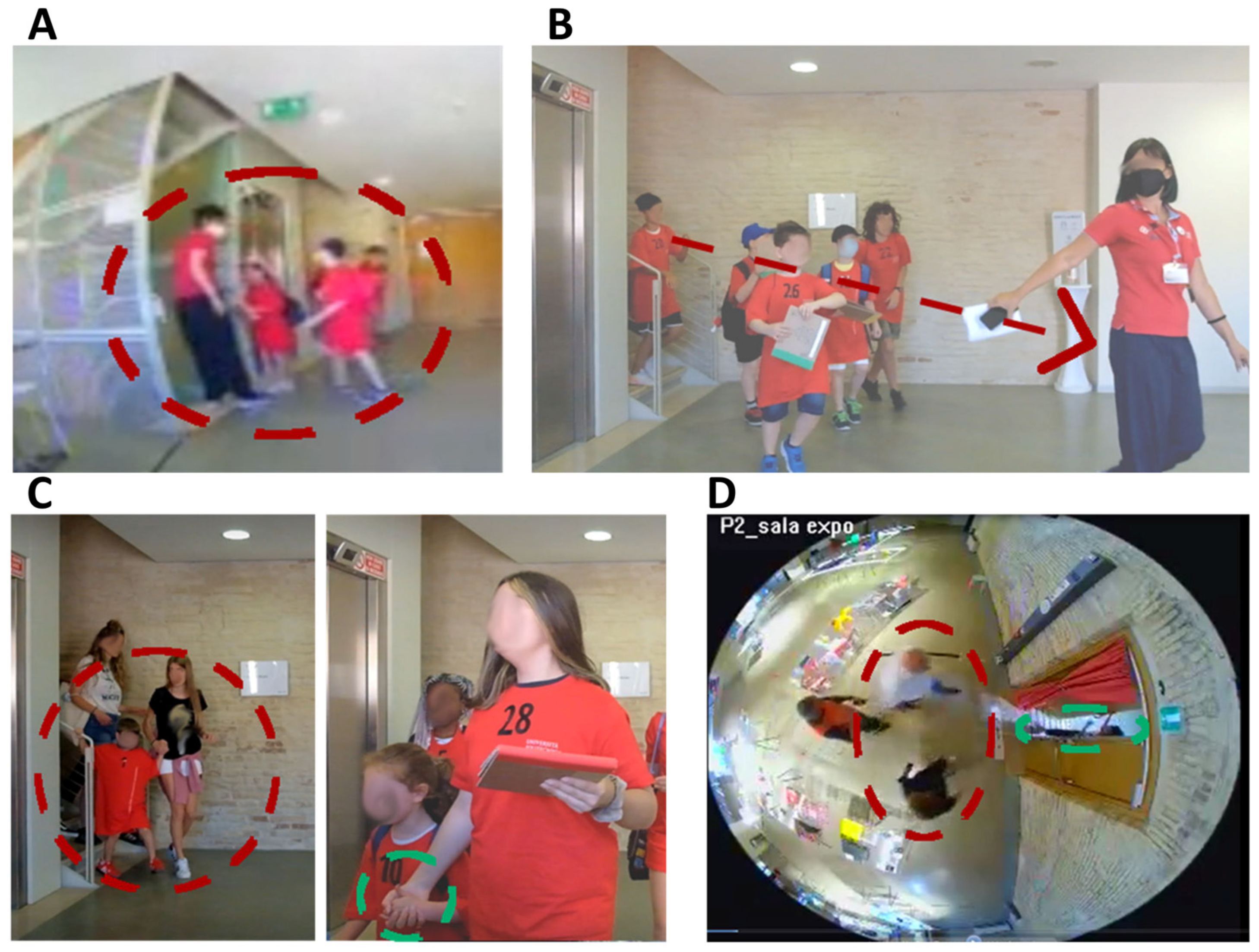

| Description (Identification Code in Blue in Figure 3) | Total | Children of School Groups | Adult Visitors (Elderly) | Staff | Disabled Children | Disabled Adults (Elderly) | Notes |
|---|---|---|---|---|---|---|---|
| 1st level, building services (BS) | 3 | 0 | 0 (0) | 2 | 0 | 1 (0) * | Wheelchair, unassisted |
| 1st level, exhibition area, left side (1EL) | 22 | 13 | 7 (0) | 1 | 1 | 0 (0) | Wheelchair, assisted by an adult visitor |
| 1st level, exhibition area, right side (1ER) | 9 | 0 | 3 (0) | 2 | 0 | 4 (0) | Cognitive, assisted |
| 1st level, exhibition area (1EL and 1ER) | 7 | 0 | 3 (3) | 3 | 0 | 1 (1) | Cane, assisted; all the occupants are considered free visitors |
| 2nd level, exhibition area, left side (2EL) | 21 | 0 | 19 (10) | 2 | 0 | 0 (0) | |
| 2nd level, laboratory areas, left side (2LL) | 18 | 13 | 3 (0) | 1 | 1 | 0 (0) | |
| 2nd level, laboratory areas, right side (2LR) | 21 | 13 | 6 (1) | 2 | 0 | 0 (0) | |
| 3rd level, administration offices (3AO) | 6 | 0 | 4 (1) ^ | 1 | 0 | 1 (1) ^ | Blind, assisted ^ |
| TOTAL | 107 | 39 | 45 (15) | 14 | 2 | 7 (2) |
| Indicator [Unit of Measure] | Meaning/Interpretation | Formula (x = Simulation Data; y = Experimental Data) |
|---|---|---|
| Euclidean Relative Difference ERD [-] | Represents the agreement between two curves in terms of angle; the curves can be considered close if ERD is close to 0 | ERD = |
| Secant Cosine SC [-] | Measures the differences in shape between two curves as their first derivative; the shapes are similar if SC is close to 1 | SC = |
| Euclidean Projection Coefficient EPC [-] | Evaluates the differences between the curves, compared to the translation of the points that compose them, and thus allows one to measure a sort of scale factor; the curves can be considered similar if EPC is close to 1 | EPC = |
| Difference between the graphic Areas Under the Curves DAUC [%] | Expresses a sort of “rapidity” of the evacuation process given the whole area under the curve, although DAUC should be close to 0% to have similar “rapidity”; acceptable results rely on DAUC > 0%, which implies that the simulation curve is “slower” than the experimental one, and, thus, the simulation model predicts values in a conservative approach | DAUC = |
| Parameter [Unit of Measure] | Total | GEL | FEL | FER |
|---|---|---|---|---|
| Occupants [persons] | 107 | 69 | 29 | 9 |
| Tmin [s] | 50 | 117 | 50 | 58 |
| T50 [s] | 149 | 177 | 77 | 60 |
| T95 [s] | 231 | 233 | 101 | 68 |
| Tmax [s] ^ | 237 | 237 | 129 | 70 |
| Flow for T50 [persons/s] | 0.54 | 0.57 | 0.52 | 2.00 |
| Flow for T95 [persons/s] | 0.56 | 0.56 | 0.53 | 0.80 |
| Flow for Tmax [persons/s] | 0.33 | 0.27 | 0.37 | 0.75 |
| Indicator [Unit of Measure] | Total | GEL | FEL | FER | SSL | FSL | FSL FROM SSL |
|---|---|---|---|---|---|---|---|
| ERD [-] | 0.04 | 0.07 | 0.09 | 0.31 | 0.34 | 0.29 | 0.39 |
| SC [-] | 1.02 | 1.18 | 1 | 0.96 | 0.99 | 0.97 | 0.93 |
| EPC [-] | 1.02 | 1.37 | 1.04 | 1.07 | 1.27 | 0.77 | 0.79 |
| T95 [s] | 234 | 234 | 127 | 73 | - | - | - |
| Perc. Diff in T95 [%] | 0.4 | 0.4 | 1 | 4 | - | - | - |
| DAUC 5th perc [%] | 12 | 7 | 20 | 20 | 20 | 17 | 15 |
| DAUC 50th perc [%] | 4.28 | 8 | 1 | 2 | 6 | 7 | 13 |
| DAUC 95th perc [%] | 0.13 | 5 | 0.16 | 6 | 8.22 | 1.61 | 8.98 |
| DAUC 100th perc [%] | 1.52 | 17 | 0.09 | 12 | 1.39 | 8.8 | 17 |
Disclaimer/Publisher’s Note: The statements, opinions and data contained in all publications are solely those of the individual author(s) and contributor(s) and not of MDPI and/or the editor(s). MDPI and/or the editor(s) disclaim responsibility for any injury to people or property resulting from any ideas, methods, instructions or products referred to in the content. |
© 2024 by the authors. Licensee MDPI, Basel, Switzerland. This article is an open access article distributed under the terms and conditions of the Creative Commons Attribution (CC BY) license (https://creativecommons.org/licenses/by/4.0/).
Share and Cite
D’Orazio, M.; Canafoglia, M.; Bernardini, G.; Quagliarini, E. Towards Using Digital Technologies to Balance Conservation and Fire Mitigation in Building Heritage Hosting Vulnerable Occupants: Rapid Evacuation Simulator Verification for the “Omero Museum” (Ancona, Italy). Heritage 2024, 7, 3734-3755. https://doi.org/10.3390/heritage7070177
D’Orazio M, Canafoglia M, Bernardini G, Quagliarini E. Towards Using Digital Technologies to Balance Conservation and Fire Mitigation in Building Heritage Hosting Vulnerable Occupants: Rapid Evacuation Simulator Verification for the “Omero Museum” (Ancona, Italy). Heritage. 2024; 7(7):3734-3755. https://doi.org/10.3390/heritage7070177
Chicago/Turabian StyleD’Orazio, Marco, Margherita Canafoglia, Gabriele Bernardini, and Enrico Quagliarini. 2024. "Towards Using Digital Technologies to Balance Conservation and Fire Mitigation in Building Heritage Hosting Vulnerable Occupants: Rapid Evacuation Simulator Verification for the “Omero Museum” (Ancona, Italy)" Heritage 7, no. 7: 3734-3755. https://doi.org/10.3390/heritage7070177
APA StyleD’Orazio, M., Canafoglia, M., Bernardini, G., & Quagliarini, E. (2024). Towards Using Digital Technologies to Balance Conservation and Fire Mitigation in Building Heritage Hosting Vulnerable Occupants: Rapid Evacuation Simulator Verification for the “Omero Museum” (Ancona, Italy). Heritage, 7(7), 3734-3755. https://doi.org/10.3390/heritage7070177








