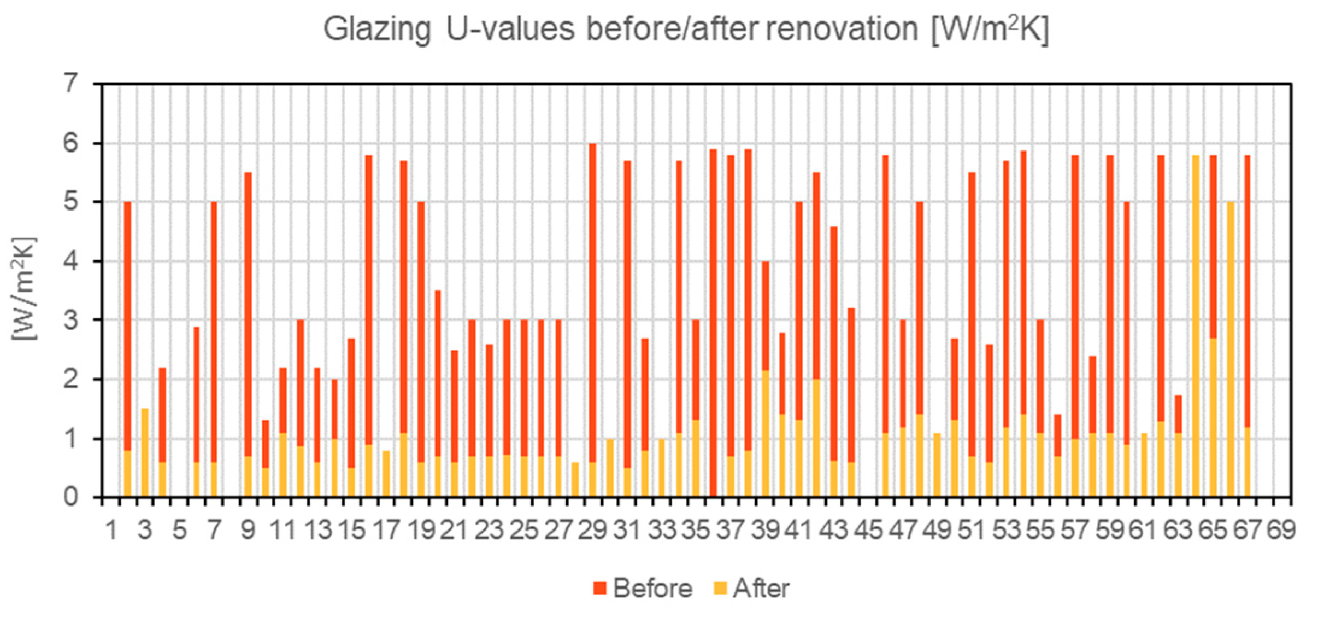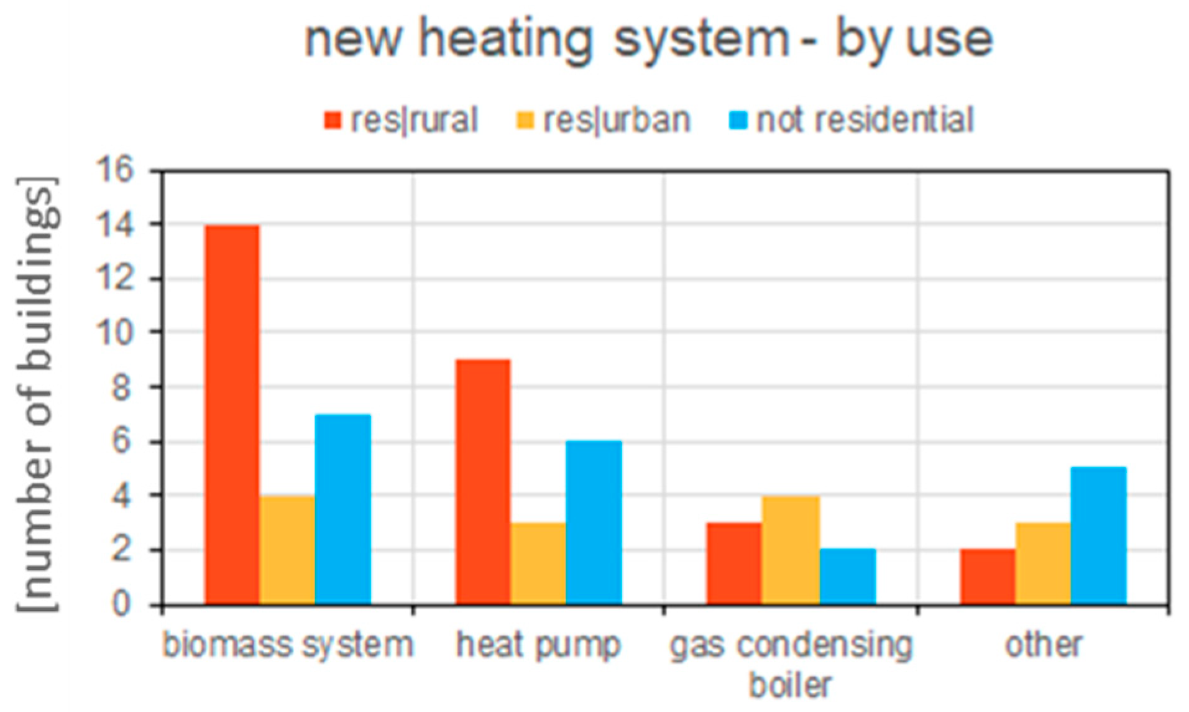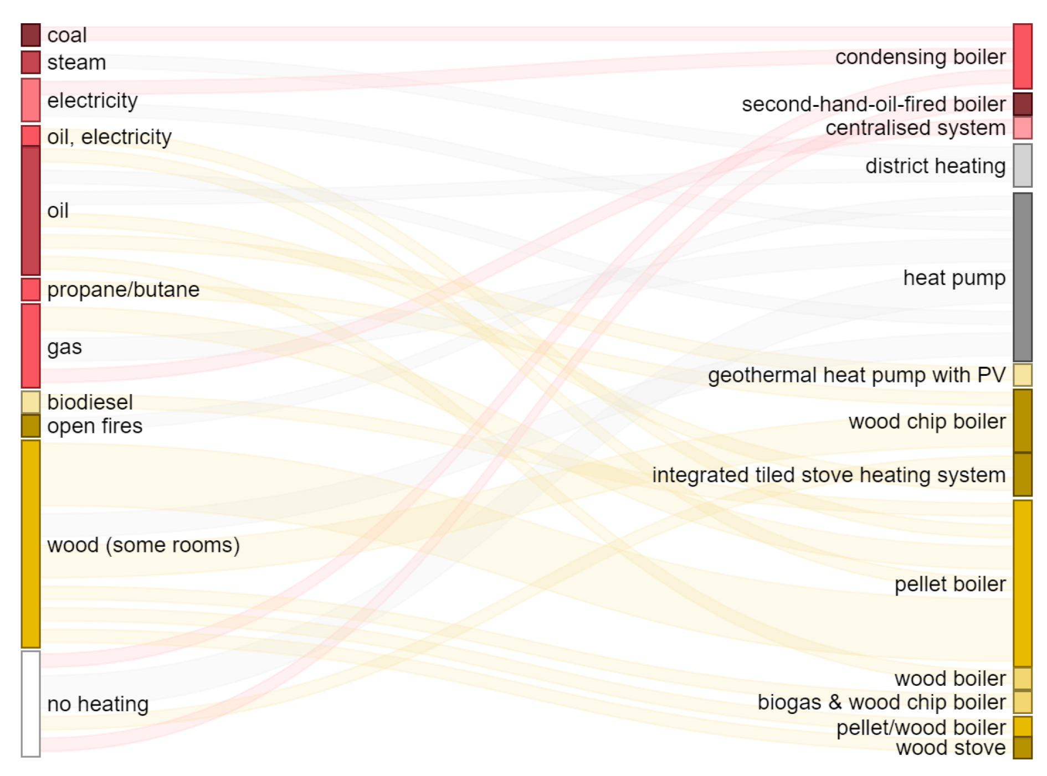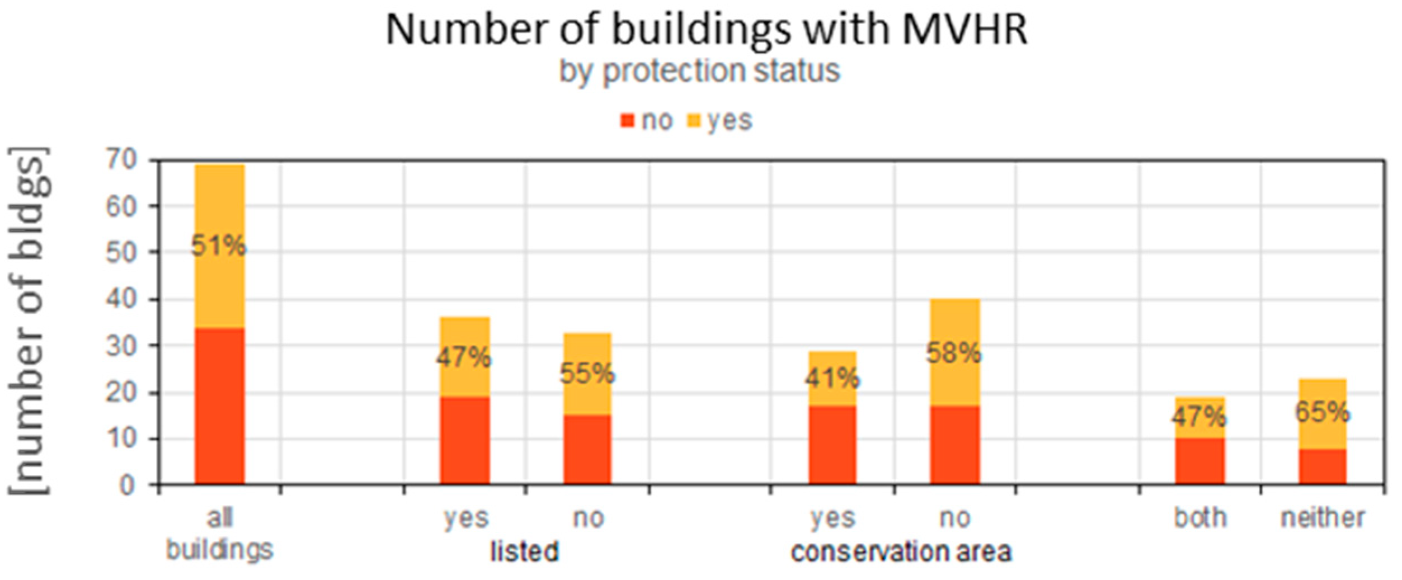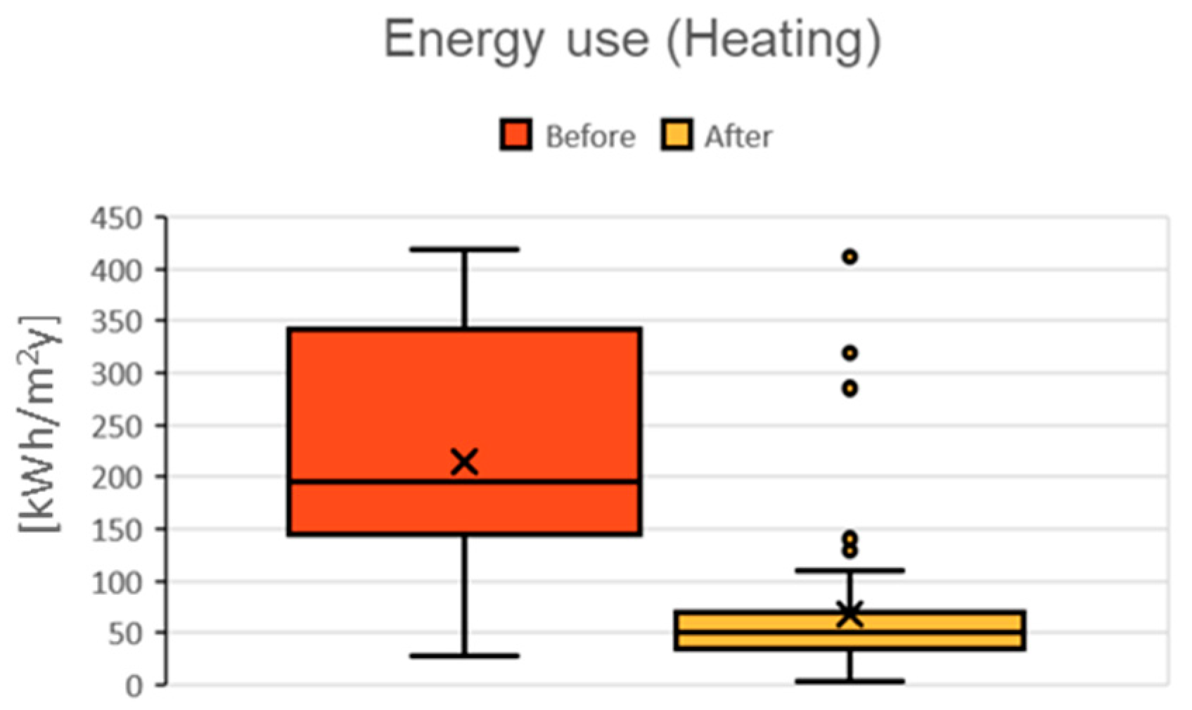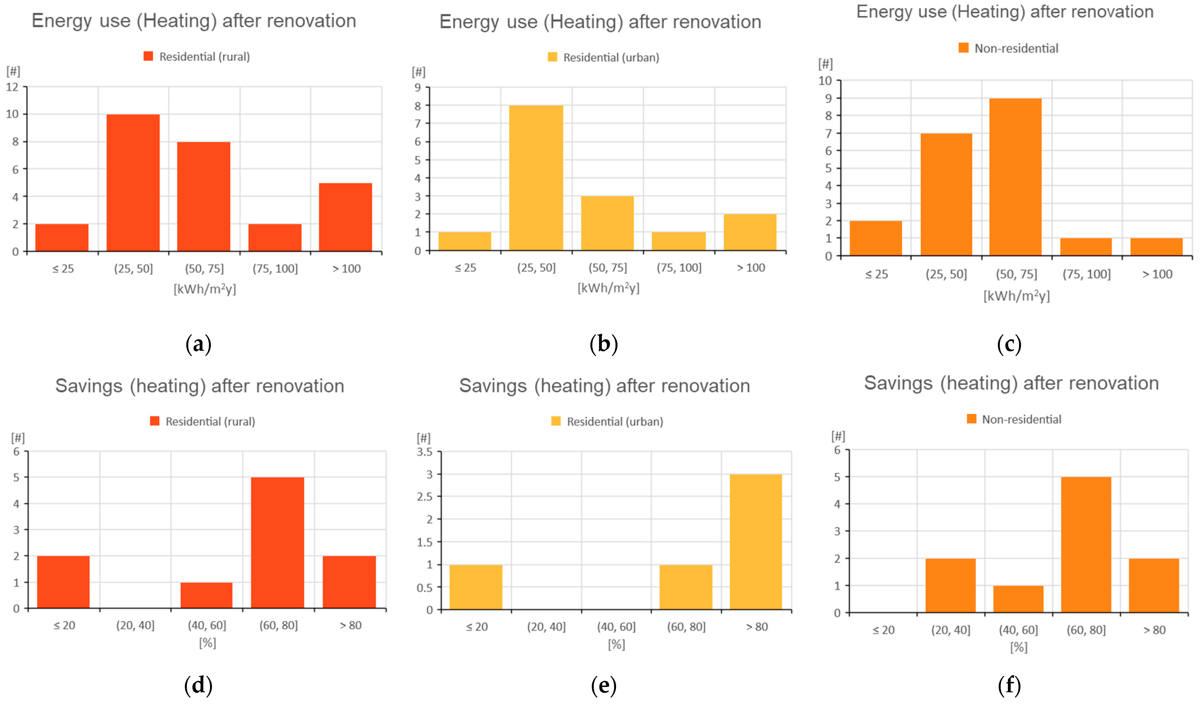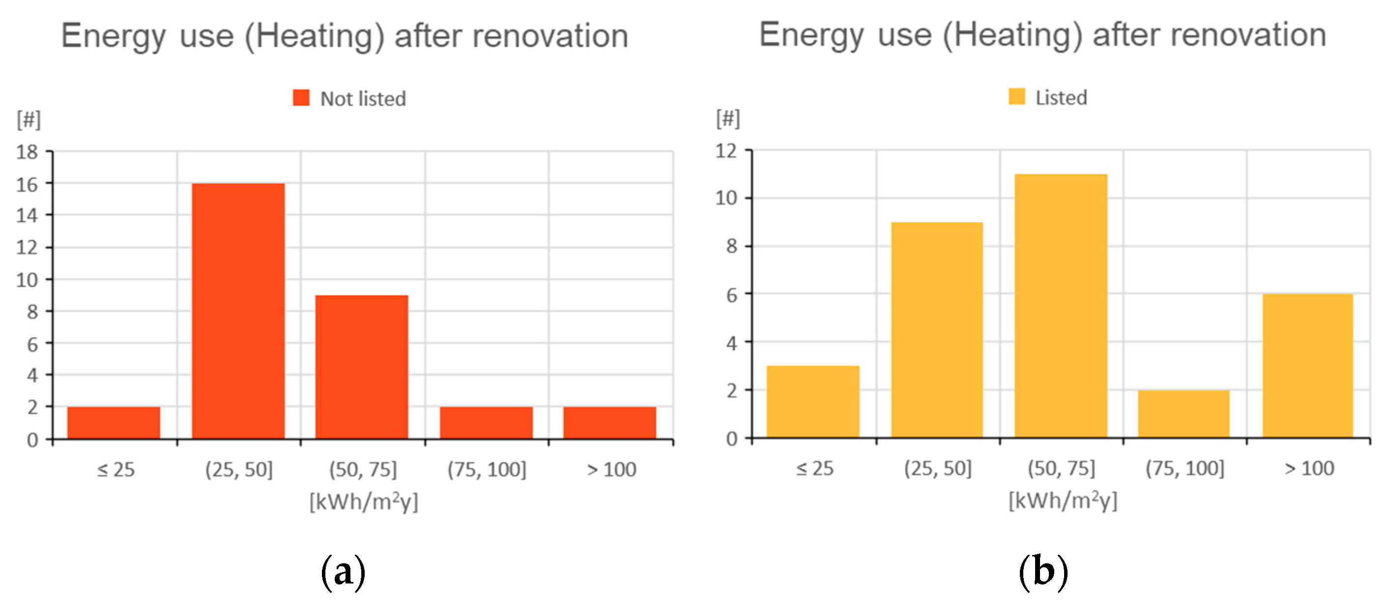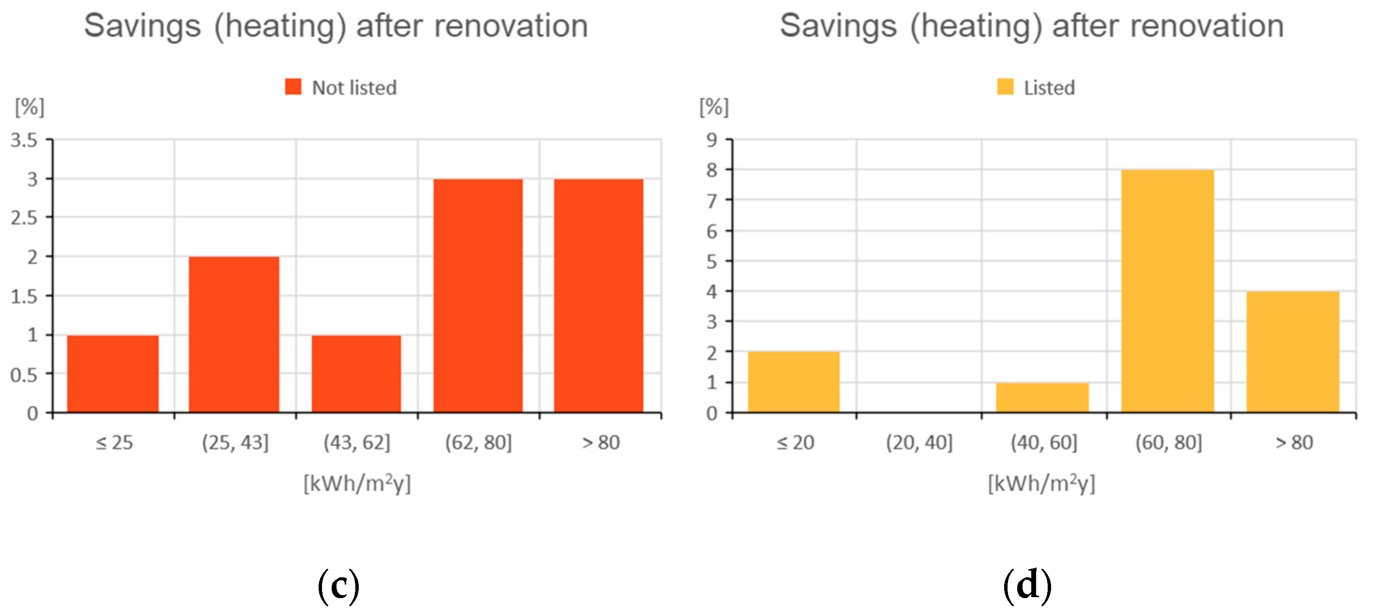1. Introduction (or Why Documenting Best Practices Is a Good Idea)
According to the European Commission, buildings in the EU are still responsible for 40% of total energy consumption and 36% of greenhouse gas emissions, and 75% of all buildings within the EU are still energy inefficient [
1]. To reduce energy consumption and thereby mitigate climate change, there is a need for significantly increasing the energy efficiency of the existing building stock. However, a significant portion of existing buildings, i.e., more than 25% (source?), predates the 1950s, and many of these buildings hold profound cultural, architectural, social, and heritage significance, rendering their preservation a matter of shared importance. To unlock the potential of these buildings [
2], careful renovation and restoration are needed, and increasing the energy efficiency can be complex since consideration for heritage values can often significantly reduce possibilities and sometimes even rule out certain standard improvements completely [
3,
4,
5,
6]. Demonstration projects and best practice advice are regarded as effective strategies to overcome barriers to the uptake of energy-efficient technology in buildings [
7,
8]. The need for knowledge-sharing regarding best-practice approaches specifically for heritage buildings was clearly underlined in a review by Lidelöw et al. [
9].
Research has already been performed in relation to the difficult task of improving the energy efficiency of heritage buildings. In their work, Buda et al. [
10] presented an approach that supports decision makers in selecting relevant retrofit solutions for exterior walls, windows, Heating, Ventilation, and Air Conditioning (HVAC) systems, solar thermal, and Photovoltaic (PV) technologies. Their research points towards a need for specifically tailored energy retrofits, i.e., meaning that no one-size-fits-all is feasible. Rieser et al. [
11] provided a systematic approach for pairing ventilation solutions with heritage buildings based on assessment criteria in terms of heritage significance and building physics according to methodologies given in the standard EN 16883:2017 [
12]. Their paper provided a review and an overview of the interrelationships between heritage conservation and the need for ventilation in energy-efficient buildings.
Similarly, previous studies have developed methodologies aimed at facilitating the renovation of historic buildings with a focus on the trade-offs between efficiency and conservation (as in [
13,
14]), the quantification of scenarios (as in [
15]), environmental aspects (as in [
16,
17]), the use of digital technologies like BIM (as in [
18]), or specific to certain typologies (like educational buildings in [
19]). However, assessment of actual implementations of energy retrofits still remains rare, and the analysis of several cases combined from which to draw lessons that can inform research and policy to an foster efficient built heritage is particularly needed.
2. Materials and Methods
Despite the many issues related to improving the energy efficiency of heritage buildings, many renovations have been carried out by engaged owners and frontrunner practitioners and it is vital to support decision makers by promoting some of the best-practice examples so that they can serve as inspiration and help accelerate the green transition. In pursuit of this objective, the IEA SHC Task 59 project (Renovating Historic Buildings Towards Zero Energy) [
20] and the Interreg Alpine Space ATLAS [
21] have collaboratively developed a tool for disseminating these examples, known as the HiBERatlas (Historical Building Energy Retrofit Atlas,
www.hiberatlas.com accessed on 19 December 2023, available online since October 2019) [
22]. The database presents best-practice examples of how a historic building can be renovated to achieve high levels of energy efficiency while respecting and protecting its heritage significance.
This study analyses the first sample of cases collected by these two research projects with a quantitative approach and the goal to draw lessons that support the upscaling of such renovations. The database considers best practice as any example where: (i) the renovation of the whole building has been considered; (ii) the project has been implemented; (iii) the intervention followed the results of a thorough heritage value assessment; (iv) a significant energy demand reduction was achieved; and (v) a detailed documentation of the decision process, technical solutions, and evaluation results was made available. Establishing a single quantitative criterion or threshold to measure the degree of success of an intervention exclusively as a function of the energy saving (i.e., kWh/m
2) would not be compatible with the definition of “lowest possible energy demand” proposed in [
23], as it goes against the principle that every building must be considered individually.
Ensuring the quality of the best practices displayed in the database is crucial to help eradicate any concern about professionals’ expertise. The implementation of a review process inspired by the academic peer review process can assess the validity of the projects, and, most importantly, the way they are documented becomes crucial. The primary objective of the review process was not to dismiss submitted examples, but rather to enhance their robustness and presentation.
Most projects were rated as “Recommended with limitations”, what meant the projects seemed suitable for the database, but the documentation had to be at least partially complemented. Only one project was “Not recommended” in a first review from a Heritage expert. However, after a second review, this project was also “Recommended with limitations” and was asked to provide additional information. Only one of the evaluated projects was “Recommended as role model” in both aspects, heritage and technical, after the first review. It is worth keeping in mind that all projects included in this report were brought forward by researchers who were involved in the projects (Task59 and ATLAS) and therefore knowledgeable in the field.
The contributions from partners of IEA SHC Task 59 and Interreg AlpineSpace ATLAS had reached 69 case studies as of July 2022. Such a repository is expected to attract the interest of decision-makers and additionally create the momentum needed to attract new examples from architects, owners, or new research projects. The analysis of the case studies follows the same structure as the projects that were documented: general information about the location type and size of the building, description of the renovation process as well as the state of repair of the building prior to the intervention and heritage significance, documentation of the technological solutions implemented (thermal envelop, Heating, Ventilation, and Air Conditioning -HVAC- and Renewable Energy Systems -RES-), and final evaluation of the performance.
Limitations
Due to the limited sample size and available information, any analysis presented here must be taken carefully. These results will gain robustness when the number of projects documented form a more statistically significant sample that allows for the consideration of the effect of the different variables listed above. In general, subset samples are in many cases still limited, making the analysis difficult. The sample included here is not a perfect representation of the built stock; thus, it is heavily influenced by the partners in the research project consortium. For instance, South Tyrolean (IT) farmhouses are dominant among buildings built before 1600, whereas Austrian farmhouses are the most common type among the cases built between 1600 and 1800. The main difficulties with the documentation of the case studies rely on the management of incomplete or inconsistent metrics, as case studies used different methods and metrics for energy use, savings, etc., making comparison difficult.
3. Results
A first analysis categorized the sample according to regional distribution, size, type of building, level of protection, age, and year of renovation, as summarised in
Table 1. The case studies were collected in 12 different countries and are located in Austria, Belgium, Denmark, France, Germany, Italy, Slovenia, Spain, Switzerland, Turkey, the United Kingdom, and the USA. Buildings were categorized as small (<800 m
2) or large (>800 m
2), with rural residential buildings predominantly small, while urban residential buildings showed more diversity. Overall, 55 case studies were small buildings and 14 were large.
Heritage protection and conservation area status were considered, revealing 36 listed buildings, 24 in protected areas, and 9 without protection. Nineteen of the cases were both listed and in conservation areas. Case studies were also classified according to their construction period to explore any relation between age and state of repair or construction technologies. Buildings ranged from before 1600 (14 case studies), 1600–1700 (7 case studies), 1700–1800 (9 case studies), 1800–1849 (5 case studies), 1850–1899 (19 case studies), 1900–1944 (12 cases studies), 1945–1959 (2 case studies), to 1980–present (1 case study). Buildings included in the period from 1850 to 1899 are primarily located in urban areas, whereas the rest of the case studies are more evenly spread between urban and rural areas. Most of the renovations (56 case studies) took place since 2013.
Changes in building use were analysed, identifying 18 extensions and 32 transformations among the 69 case studies. Extensions included attic space additions and additional living space, while transformations often involved converting agricultural buildings to residential or changes in the type of ownership.
3.1. Planning Process
Most assessed buildings are officially protected, and understanding how the heritage value was assessed becomes even more important. However, in most cases, the information collected in the two sections foreseen (“Heritage value assessment” and “Elements worthy of preservation”) intermix. There is often information about the elements worthy of preservation, but given the limited text length requested from the database (100 words), this information is generally limited to some examples or are described in very general terms. A few projects present how the heritage value assessment was carried out. Interestingly, in a number of cases, it was mentioned that the building owner complemented the heritage assessment and identified further elements worthy of preservation (like Ansitz Kofler in [
24]).
Even in the cases where the building was lacking official recognition, building owners expressed an interest in preserving the “character” of the building. The examples gathered in the database illustrate how a lack of a detailed heritage value assessment might hamper the process (e.g., Villa Castelli in [
25]) and the importance of an open dialogue with the heritage authorities (e.g., Rainhof in [
26]). The case study Correria 119 [
27] in Spain is an interesting example of a participatory process where renovation processes and heritage value assessment were defined in two workshops.
The driver for refurbishing varied greatly among the cases studied, from improved comfort and functionality, to change of use (e.g., former industrial buildings turned into offices), or restoration of damaged structures. All projects had ambitious targets for energy performance, but only a few had explicitly quantified a target. Most of the projects instead had a “lowest possible” approach [
23]. Some reported an explicit aim to reduce carbon emissions over the whole life cycle, and a few had unusually ambitious targets that included microgeneration (e.g., St. Franziskus Church [
28], Kindergarten Chur [
29]). It is important to keep in mind that case studies were documented based on what owners communicated post intervention, and that a certain participant bias might exist.
Among the 69 case studies, a large number of different tools used to support the design phase was identified. This is an indication of the wide range of tools that already exist in the market and may lead to difficulty for practitioners in identifying the most suitable one.
3.2. Types of Measures
Of the 69 cases, only six examples did not carry out any thermal improvement of the exterior walls. A total of 67 different wall concepts were identified (some buildings have several different wall solutions documented) with 41 featuring internal insulation, 22 using external insulation, and one implementing cavity insulation. Internal insulation can increase the thermal resistance of the wall while preserving historic exterior finishings. In these cases, driving rain protection might be compromised [
30], and the use of diffusion-open capillary active internal insulation systems was prioritised. Twenty-eight out of the forty-one solutions with internal insulation were executed with capillary-active materials or a diffusion-open structure [
31,
32]. Insulating plasters were used to a large extent with a thickness of around 60 to 80 mm and achieved U-values between 0.39 and 1.23 W/m
2K. Internal insulation systems with vapour retardant layers were used mainly in cases of solid wood walls and mostly using OSB boards as vapour retarders and an airtight layer. Vapour retarding systems usually relied on soft panels or blown-in insulation and a trend towards the use of ecological materials (e.g., hemp, wood, or cellulose) could be seen [
17,
33]. External insulation is generally perceived as a much safer solution (in relation to moisture, condensation risk etc.) [
34] and as such, higher levels of performance (six cases with U-values below 0.15 W/m
2K) are achieved using this approach.
Roof refurbishments were documented in 45 cases, predominantly maintaining the original shape, with pitched or hipped roofs being the most common. Thermal upgrades involved insulation between rafters using materials like mineral wool, glass wool, cellulose, and wood fiber. U-values reduced significantly from 0.26–5.07 W/m2K to 0.09–0.43 W/m2K. In 22 cases, the roof truss was entirely renewed, reproducing the original shape and materials. Ground floor refurbishment was documented in 45 of the 69 examples, differentiating between existing concrete slabs (10 cases) and new ones (20 cases). Insulation measures, either above or below the slab, achieved notable thermal resistance improvements, ranging from 0.10 to 1.10 W/m2K.
Sixty-seven window solutions were documented, varying from careful restoration to the addition of new low-energy windows [
35]. Solar transmittance (rarely documented) ranged from g = 0.45–0.50 for triple-layer to g = 0.55–0.65 for double-layer windows, although specific values were rarely documented.
Figure 1 shows a comparison of the approximate total window U-values before and after the renovation. Among the analyzed solutions, 45 involved replacing existing windows. In eight cases, no restrictions were applied to the new windows, allowing off-the-shelf solutions. In 24 cases, new windows were handcrafted to closely resemble the originals, often with frames adjusted for energy-efficient glazing. Buildings where window replacement was not feasible prioritized restoring and renovating existing windows, with 11 cases also enhancing their energy efficiency.
In 62 cases, a change in the main heating system was documented. More than one third changed to a biomass boiler system (pellets, wood chip or wooden stoves), seven buildings were connected to district heating (with four of those fuelled with biomass), 18 buildings are now equipped with heat pumps, nine buildings had gas heating systems, and just one used solar thermal as the main heating system. The tendency towards biomass and heat pump systems is especially pronounced in rural residential buildings, as
Figure 2 shows, whereas gas condensing boilers have been chosen mainly in urban residential buildings. Other systems that include the district heating systems are most often used in non-residential buildings.
Based on the information provided on the replaced heating system (for the 39 cases where this information is available),
Figure 3 shows a clear shift from non-renewable to renewable systems [
36]. Solar thermal systems come mainly into use as secondary systems, together with biomass systems [
37].
Ventilation must be considered in every refurbishment project for comfort and health reasons, energy saving and climate change mitigation, but especially because it can support the long-term preservation of the building fabric by decreasing the interstitial condensation risk. However, when it comes to heritage conservation, ventilation systems should be as unintrusive and invisible as possible [
38]. Of the 41 cases with explicit information on the ventilation, four rely exclusively on natural ventilation, two have exhaust ventilation systems, and the remaining 35 buildings (i.e., 50%) are equipped with mechanical ventilation systems with heat recovery (MVHR) (1 room-by-room system, 5 decentralized, 26 centralized, 2 combinations of central and decentralized, and 1 case coupled central MVHR with natural ventilation).
Looking at the conservation status (
Figure 4), the number of cases with MVHR suggest that it might be slightly, but not considerably, more difficult to integrate a ventilation system in a listed building or a building in a conservation area. Ventilation systems have more often been considered in retrofits of urban than rural residential buildings. They are more commonly found in Belgium (100%), Austria (69%), Denmark (67%), and France (67%). There is no correlation in the data between the building age nor year of retrofit and the implementation of a MVHR system. Documentation of ventilation systems proved to be difficult and is mostly incomplete, only a few facts of the fully documented examples are given below.
Sixty-five percent of the analysed cases included renewable energy solutions, and in many cases, different types of solutions were combined (e.g., Villa Castelli [
13]): 22 projects rely on one technology, 15 projects combine two, 7 combine three, and 1 project (Single family house in Bern [
39]) combines four different renewable energy technologies. There is no specific combinations of technologies or single technologies that are favoured more often than others.
Figure 5 shows the total number of buildings and the number of buildings in each category that utilizes the different types of renewable energy sources. If we compare the setting of the residential buildings (16 urban/30 rural) and the use of renewable energy sources, it is clear that in particular, photovoltaics and biomass are more often favoured in a rural setting with 33% of rural residential buildings having installed PV and 47% using biomass, compared to 19% of urban residential buildings with PV and 31% with biomass.
Using biomass (e.g., pellet boilers) as a primary heating source is a solution typically adopted in areas where there is no possibility for connecting to e.g., district heating, gas or similar. As secondary heating (e.g., using wood stoves), biomass is used in living rooms where people spend most of the time. Some modern (low energy) homes also have wood stoves, but then it is usually for the sake of comfort or creating a certain atmosphere in the house. Twenty-five of the analysed cases utilise biomass as a renewable energy source.
4. Evaluation of Outcomes
The last part in the documentation of case studies foresaw an evaluation section subdivided in four parts: Energy efficiency, with a summary of the building’s post-retrofit energy performance; Internal climate, with considerations on the effect on users’ comfort, users’ energy behaviour and artefact conservation; Costs, with detailed information of the financial aspects of the retrofit; Environment, as an overview of the environmental aspects of the intervention.
Of the 69 cases studies included in this paper, 51 (74% of cases) have an Energy Performance Certificate (EPC) [
40], 16 have some sort of voluntary certification (23%) (such as LEED, BREEAM, etc. [
41,
42]), mostly regional or national standards. EPCs methodologies, as well as the thresholds between classes, change between countries, and a consequent comparison based on the energy classes could be misleading. Information about energy use was gathered to differentiate between energy demand for heating (plus Domestic Hot Water if relevant) and total primary energy. It is important to highlight that just 14 cases were fully documented, but also that no information about energy was reported in 4 cases. In general, the information varied notably between cases, making the comparison across the sample challenging. The average heating energy demand was around 215 kWh/m
2y (Standard Deviation 109) before the intervention and 68 kWh/m
2y (SD 68) afterwards. Although these data should be treated carefully, since it includes different methodologies, climatic conditions, and very different building typologies, a first analysis indicates an average total energy reduction of around 70%. In addition to this information, the calculation method used for the energy performance assessment was also documented. Of the 35 cases documented, the majority (21) used steady-state simulations (e.g., PHPP [
43] or national tools), while only two cases use dynamic simulation. In two cases, the energy use was measured on site, whereas in one case, it was derived from energy bills.
The results of energy use for space heating before and after the retrofits (
Figure 6) show a significant reduction (around 70%), but also a much more concentrated distribution of results.
Since these results are heavily influenced by the climatic conditions, a detailed analysis of a subsample with homogeneous climatic conditions was performed (
Figure 7). Koppen’s Cfb (Temperate oceanic) climate [
44] is by far the most representative (38 out of 69). The distribution of results in the Cfb climate is almost identical to that of the entire sample, with a great majority of cases above 100 kWh/m
2y before the renovation and between 25 and 75 kWh/m
2y afterwards.
The plots in
Figure 8 show the energy savings achieved (in %) as a function of the building construction period, Heating Degree Days (HDD), and Net Floor Area (NFA), respectively. In general, the correlation between the energy savings and all three variables studied is weak. Surprisingly, there is a positive relationship between savings and building construction periods, suggesting that more modern buildings profit more (in relative terms) from the energy retrofits. When it comes to HDD and NFA, the relationship is slightly negative and positive, respectively, suggesting that the colder the climate and the bigger the building, the higher is the energy saving achieved in relation to the energy demand before the intervention.
The energy use (in kWh/m
2y) and savings (in %) was also studied according to the use of the building (
Figure 9) and allowing for a comparison of subsets even with different sample sizes. Most of the cases lie within 25 and 75 kWh/m
2y and savings above 60%, although with some small differences between the uses. In urban residential building, the initial energy demand was the lowest, whereas the energy savings achieved lie mostly above 80%. Rural residential buildings and non-residential building have a more comparable behaviour, with most cases distributed evenly between 25 and 75 kWh/m
2y and an energy demand reduction of 60–80%.
To understand the limitations imposed by the legal status of the building (in terms of heritage protection), the same analysis was performed by looking at listed and unlisted buildings (
Figure 10). Energy use after the retrofit is slightly higher in listed buildings (top left). In contrast, the energy savings histograms show very different profiles. Whereas in the case of unlisted building, the cases are spread across the different ranges, in the case of listed buildings, most of the cases are concentrated in the range between 60–80% energy reduction.
To understand the relationship between energy consumption and other parameters of the building or site (building construction period, Heating Degree Days, and Net Floor Area), the energy use in kWh/m
2y is again plotted as a function of these three parameters in
Figure 11. It is important to notice how in all three plots, a similar trend can be observed. The dependency of all three variables decreases noticeably after the retrofit. That is, before the energy intervention, the energy demand for space heating (per m
2) is inversely proportional to the building age and net floor area, while the correlation between energy use and HDD is positive. After the retrofit, the sign is maintained (negative for building age and area, and positive for HDD), but the dependency is much weaker and the variability between cases significantly lower.
The effect of different parameters of the intervention on the energy use after the retrofit was studied in more detail (
Figure 12). In general, no great differences were observed when looking at the effect of a single variable, perhaps with the exception of MVHR. Buildings without heat recovery present a much higher variability and overall higher energy use than those with MVHR. Surprisingly, when looking at the effect of wall insulation, the cases with no intervention present better results. However, it is worth noticing than only six cases with no intervention in the external walls are included in the sample; therefore, the significance of the results might be limited.
Lastly, the effect of renewable energy systems is presented in
Figure 12c. In this case, and to take into consideration the contribution to the total energy performance of the building, the primary energy use of the case studies after the retrofit (in kWh/m
2y) is studied in cases with and without Solar thermal (left) and PV systems (right). The positive effect of solar energy is evident in the case of PV, where the total primary energy use is reduced from 113.6 to 56.1 kWh/m
2y.
The section dedicated to the internal climate gathered the insights of occupants and users of the buildings documented. That is, the information gathered in this section is mostly qualitative data, some sort of structured Post-Occupancy Evaluation (POE) [
45] was conducted in only seven cases.
Occupants’ opinion on the thermal comfort was documented in 44 (64%) of the cases. This is a topic that is clearly comprehensible and appealing to the occupants of a building; therefore, gathering information was relatively easy when compared to other categories. In general, the perception of thermal comfort after the intervention improved considerably when compared to the “before” situation. Similarly, improvement of Indoor Air Quality (IAQ) and access to natural light was documented in 41 (59%) and 34 (49%) of the cases, respectively. IAQ is an easily comprehensible and appealing topic to users, and the collection of information was relatively successful, whereas the information on light is rather superficial.
The evaluation of the acoustic performance of the intervention proved to be significantly more difficult to report, and only 38% of the documented projects include some information about it; it remains unclear the reasons for the lack of consideration of this topic during and after the renovation. In line with acoustic comfort, only 15% of the cases reported information that considered the impact of the renovation on the artefact conservation. Arguably, this can be due to the fact that most of the documented buildings are residential and do not have any historically significant artefacts that need especial attention.
For the sake of comparison, all financial information is reported in Euros and a fixed conversion rate was used (as for 18 May 2021). Forty-eight (69.5%) of the documented cases included some considerations about the financial aspects of the project; the extent and depth of this information varies greatly across the cases. It would be important to know whether the lack of response is due to difficulties in accessing the information or because cost was not an issue considered explicitly during the retrofit. Only three case studies (4%) have included a Life Cycle Cost (LCC) assessment of the intervention.
Information regarding the investment (total or energy related) costs was included in 33 cases (48%), but both considerations are included in only a third of them (11 cases). The average investment of the interventions sums up to 3350 €/m2, whereas the purely energy-related costs are less than 600 €/m2. That would represent that the energy efficiency improvement of a building represents only the 18% of the renovation cost. However, these results are to be considered carefully and due to the great variability between countries, a larger sample would be needed for a further analysis of the investment costs. Unfortunately, the information about the running costs of the retrofitted buildings is even more scarce; the information was reported in only 17 (25%) of the cases. The average total running cost for the retrofitted project was 10,876 € (11.6 €/m2y). When looking at different energy bills separately, it was observed that the average yearly cost of heating was 4022 € (5.0 €/m2y), whereas the electricity bills account for 9571 € (4.5 €/m2y) per year on average.
The last section was dedicated to the environmental performance of the building. Unfortunately, the cases documented so far did not include a great deal of information; therefore, the analysis of the results mainly focuses on whether the different sections had been compiled or not. Greenhouse gas emissions have been calculated in 14 of the cases (20%), and as part of the EPCs in many cases. Some sort of life cycle assessment (LCA) has been conducted in four (less than 5%) of the cases included in this study. Considerations about the water management were included in just eight cases (11.6% of the projects) and considerations about transport and mobility were included in just five cases (7%).
5. The Planning Process: Lessons Learned
The results gathered are presented below in relation to the planning process, the evaluation of renovation performance, and ultimately the framework conditions that favour or hinder energy renovations.
The case studies documented in this research provide a series of examples that illustrate the most crucial aspects of the overall planning process. Complex projects require an ambitious planning team and an open-minded client, as well as a continuous process of coordination between planners and heritage authorities. Informal cooperation with heritage authorities in the early stage pays back later in the project and ensures a close cooperation within the planning team and with the users is essential for the success of complex projects. Planning authorities that decline initial standard solutions but engage in an early and iterative dialogue leads to a process where innovative solutions can be developed.
The building owner is a driving force in renovation projects; without their persistence it is not possible to realise them. Creating a positive mindset among all involved project partners early in the project can be a success factor when solving complex problems that require cooperation. Ideally, future facility managers of the building would also be involved during the planning phase. Private owners are often reluctant to test new methods, but acceptable solutions can be found through dialogue with the owner, planning team, and heritage authorities. Costs for innovative materials should be calculated early in the project to avoid unnecessary planning efforts, as it can take time and effort to make new and innovative building components to work in practice.
Looking back, “ex-post” [
46] helps future implementations both by re-assuring that targets were reached with qualitative and quantitative assessments and pointing out possible weak points. However, the number of projects in this study that included detailed information about the evaluation of the intervention is limited. Of the four sections that structure the “Evaluation” chapter, energy efficiency is by far the best documented part. This is most likely due to policies implemented at a regional or national level that made these calculations compulsory. On the other hand, the on-site monitoring of buildings’ performance is still very rare and seems to be limited mostly to research related projects.
Although financial aspects are often highlighted as both triggers (reducing running costs) and limitations (excessive investment costs) for carrying out an energy renovation, the projects documented so far have included very limited information. An effort should be made in documenting this because it could play a crucial role in fostering renovation, especially among private owners.
In many of the examples, we can observe the interaction and overlapping of several favourable framework conditions that made the project happen. In addition to the classic financial incentive models (tax reductions, subsidies, soft loans), there are also interesting alternative approaches such as sponsoring by private companies and private investors, which have made it possible in one case to transform a former industrial site into a multifunctional area. The public sector can play an important role as an owner when it comes to exemplary redevelopment and the development of innovative projects that are also open to the public.
To ensure long-term economic viability, a building change of use can sometimes make an important contribution to ensure its preservation. For instance, a change of ownership (sometimes generational) is a key moment in the life-cycle of Alpine farmhouses.
6. Conclusions
From the analysis of the case studies presented here, a number of challenges that might emerge when renovating historic buildings have been identified: lack of detailed heritage evaluations; restrictions on alterations due to the official status as heritage building; need for customized technical solutions; difficult coordination with public authorities; physical limitations of the existing building and associated technical risks; higher investment costs; occupants’ concerns; knowledge gaps (from lack of skills to lack of monitored data).
However, it is worth noticing the high reduction in energy use (up to 70%) achieved in these renovations, independently of the type of use or level of protection of the building. A detailed analysis has showed that the energy demand in historic buildings is much more dependent on factors like climate, building age, typology, or size before than after the retrofit. That is, retrofitted historic buildings can achieve a good energy performance independently of the starting conditions. Additionally, ventilation with heat recovery noticeably reduced variability in energy use compared to natural ventilation. Regarding the documentation of the internal climate, comments from users on the achieved thermal comfort are recorded in most cases and often underline the improvement.
Analysing good examples helps reveal not only challenges but also factors that can promote and foster the renovation of historic buildings that can be drawn. Firstly, demonstrating the feasibility of achieving major energy savings while respecting heritage can increase confidence among owners, planners, and authorities. It is crucial to highlight the importance of early collaboration between planners and authorities in these cases because it streamlines the process and prevents conflicts. While quantifying investments and payback periods would incentivise private and public owners, describing non-energy benefits (e.g., occupant feedback) emphasizes added value beyond efficiency. There is still the need to exploit and scale-up the results from front-runners. Transferring insights from innovative policies like research funding and public-private partnerships (by means of capacity building through examples like HiBERatlas) can enable replication, and with that, faster achievement of economies of scale. Celebrating successful projects will inspire others, and eventually, understanding key decision points will help target successful policy-making. However, the effort needed to develop and populate such a database is worth noting. This included the definition of selection criteria and minimum information agreed among the large number of experts involved in the research projects, the development and balancing of an online tool that includes numerous information and elaborated features while trying the maintain a simple interface for users to document new cases autonomously, or the complex and time-consuming process of collecting all necessary consents for processing intellectual property and information privacy.
