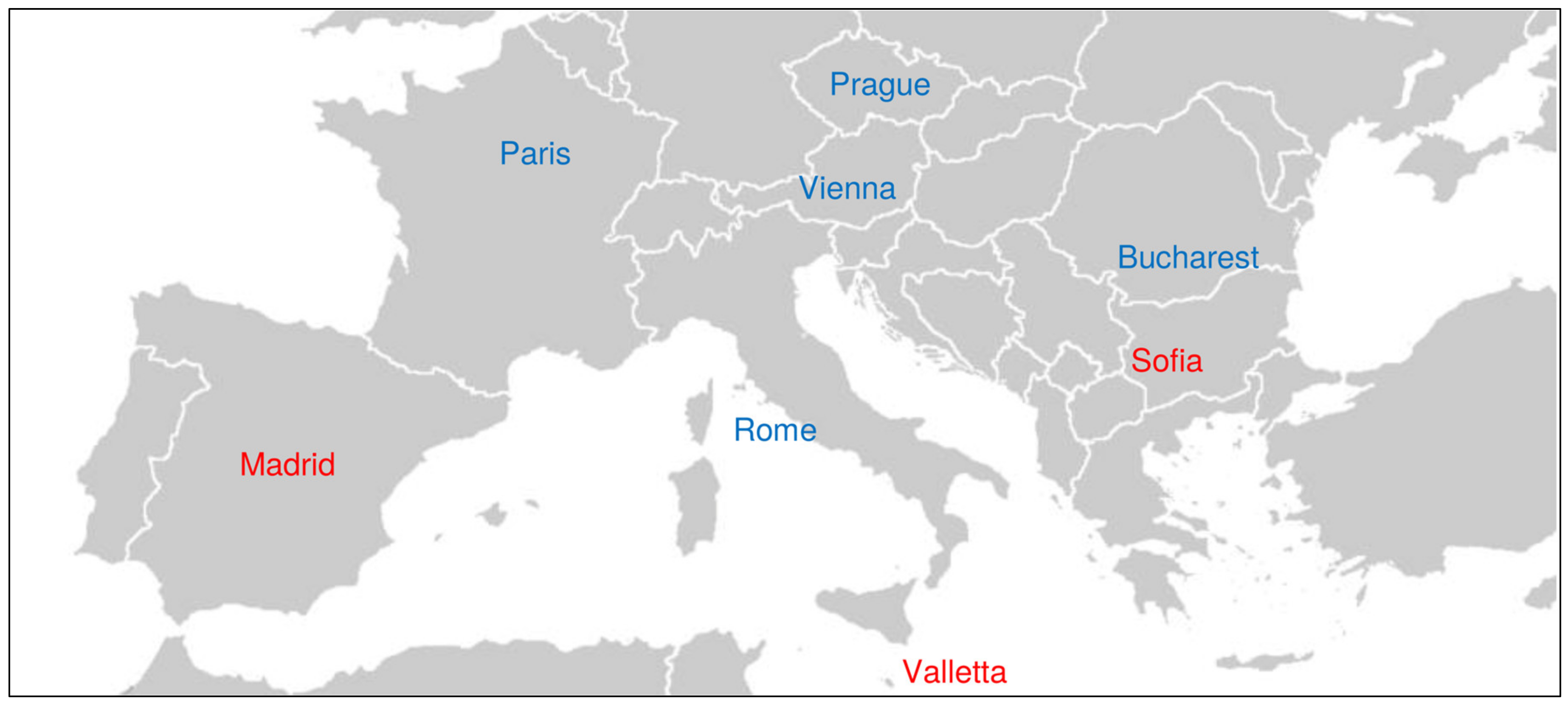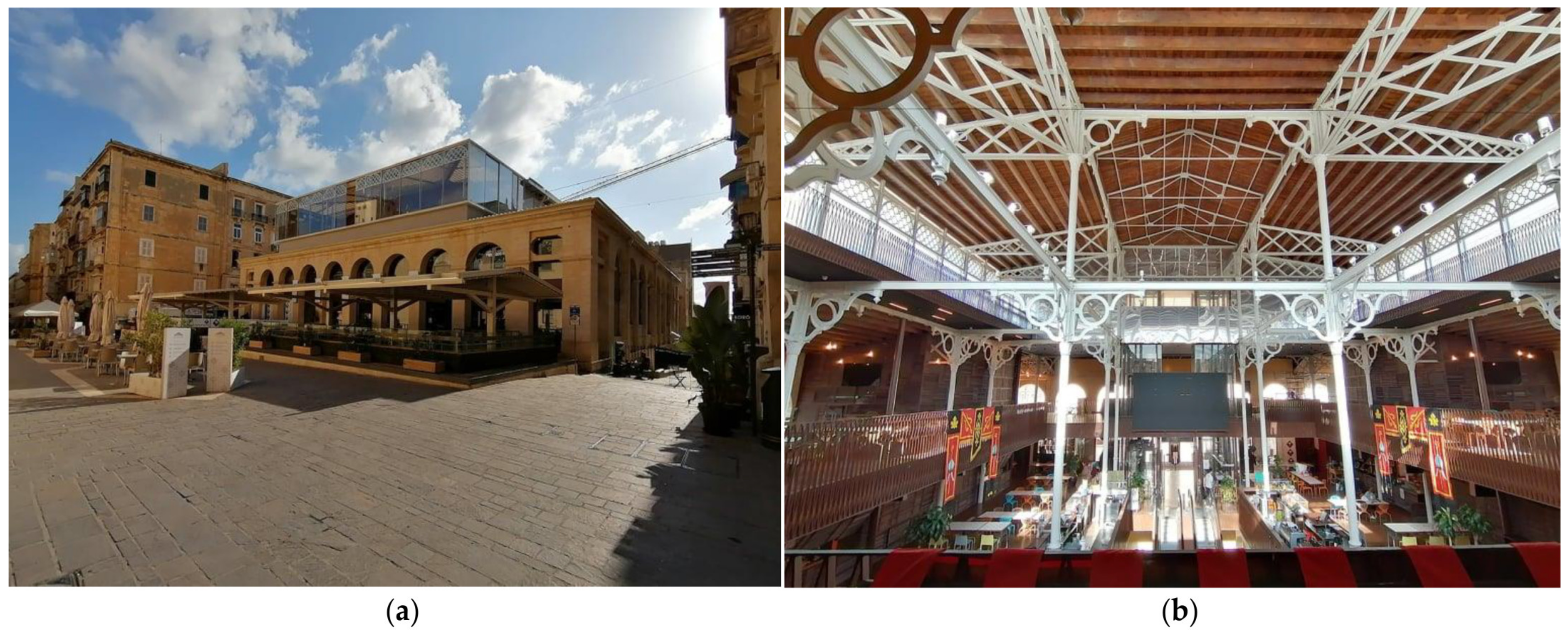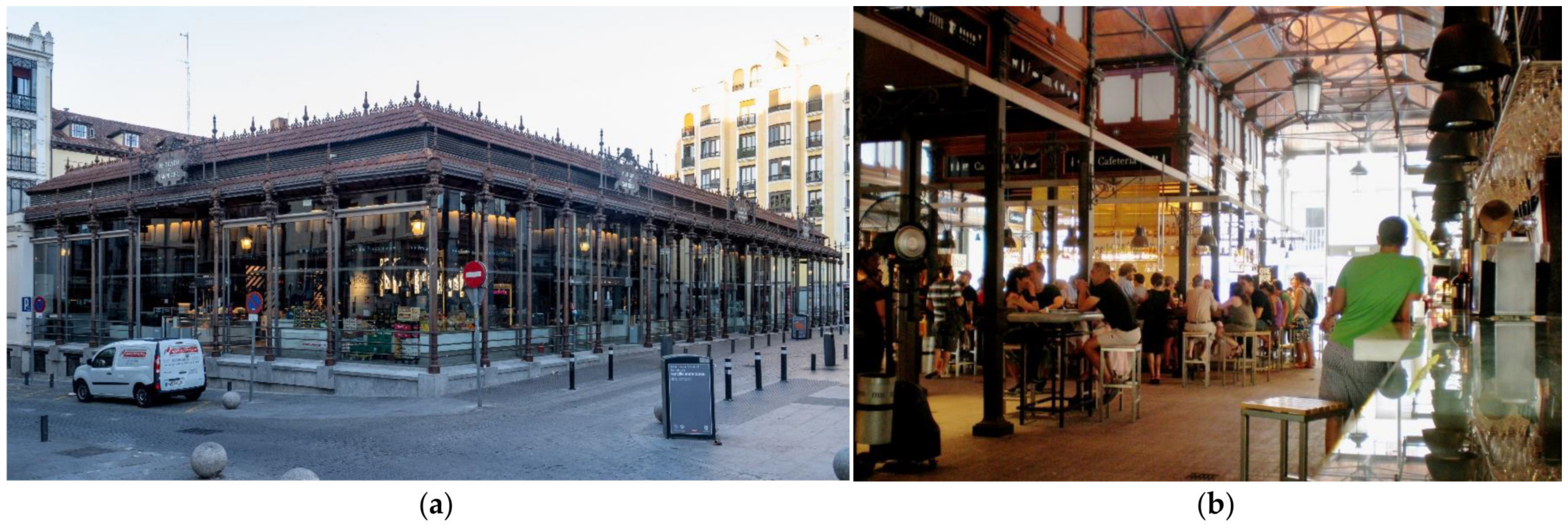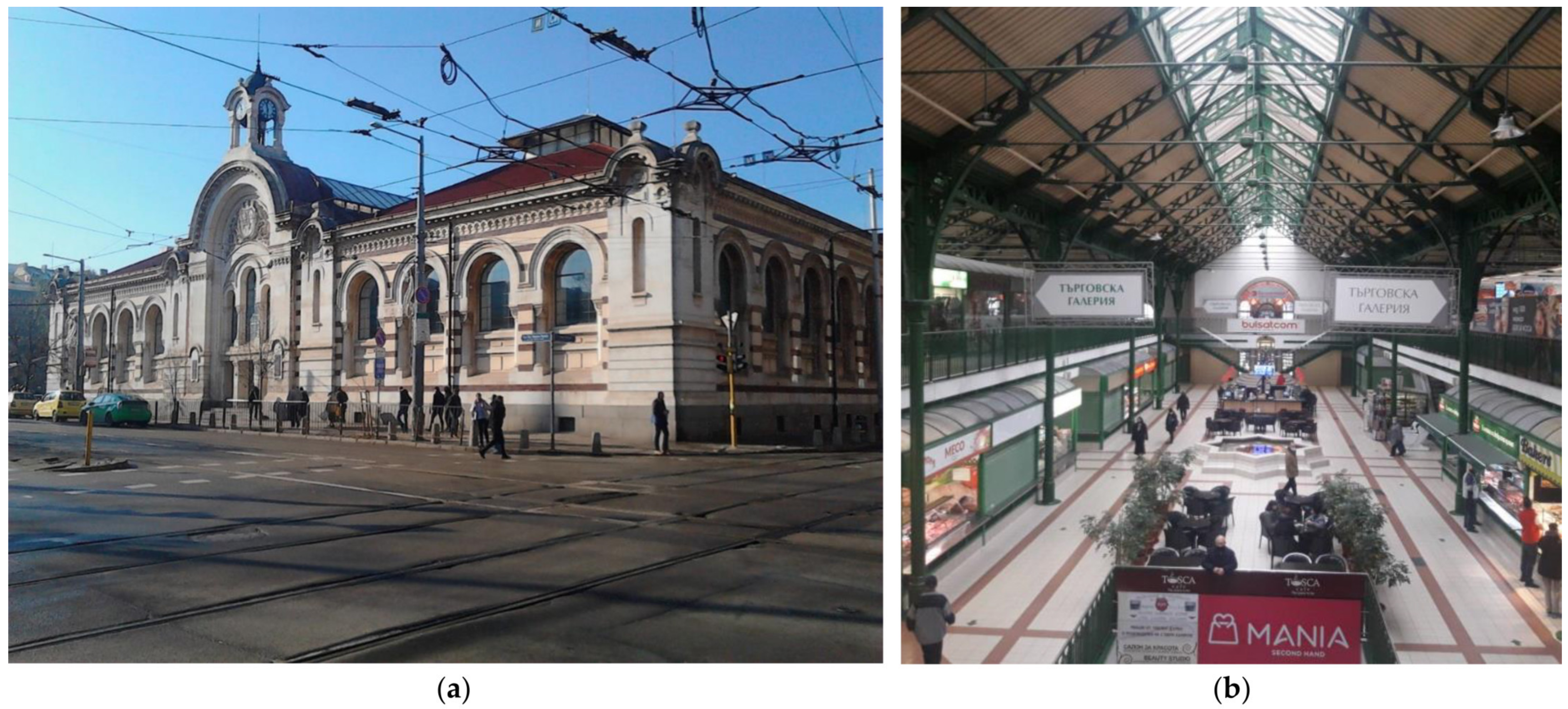Adaptive Re-Use of Historic Covered Markets: A Review of Selected Cases in European Capital Cities
Abstract
1. Introduction
1.1. The Nara Document on Authenticity
1.2. Aim and Outline of the Study
2. Research Methodology
- Location: Erected in the historic center of a capital city of an EU Member State;
- Age: At least a century old;
- Materials: Constructed mainly in cast or wrought iron; and
- Current state: Restored and rehabilitated since the turn of the millennium.
3. Case Studies
3.1. Is-Suq tal-Belt, Valletta
3.2. Mercado de San Miguel, Madrid
3.3. Central Market Hall, Sofia
4. Results
5. Discussion
6. Conclusions
Funding
Data Availability Statement
Acknowledgments
Conflicts of Interest
References
- Department of Environment and Heritage. Adaptive Reuse; Commonwealth of Australia: Canberra, Australia, 2004.
- Plevoets, B.; van Cleempoel, K. Adaptive reuse as a strategy towards conservation of cultural heritage: A literature review. In Structural Studies, Repairs and Maintenance of Heritage Architecture XII; Brebbia, C.A., Binda, L., Eds.; WIT Press: Southampton, UK, 2011; pp. 155–164. [Google Scholar]
- Chusid, M. Once is never enough. Good Bus. J. 1993, 17–20. [Google Scholar]
- Shen, L.; Langston, C. Adaptive reuse potential: An examination of differences between urban and non-urban projects. Facilities 2010, 28, 6–16. [Google Scholar] [CrossRef]
- Doak, J. Planning for the reuse of redundant defense estate: Disposal processes, policy frameworks and development impacts. Plan. Pract. Res. 1999, 14, 211–224. [Google Scholar] [CrossRef]
- Van Driesche, J.; Lane, M. Conservation through conversation: Collaborative planning for reuse of a former military property in Sauk County, Wisconsin. Plan. Theory Pract. 2002, 3, 133–153. [Google Scholar] [CrossRef]
- Gallent, N.; Howet, J.; Bellt, P. New uses for England’s old airfields. Area 2000, 32, 383–394. [Google Scholar] [CrossRef]
- Abbotts, J.; Ertell, K.B.; Leschine, T.M.; Takaro, T.K. Building leasing at the department of energy’s Hanford site: Lessons learned from commercial reuse. Fed. Facil. Environ. J. 2003, 14, 95–107. [Google Scholar] [CrossRef]
- Ball, R. Developers, regeneration and sustainability issues in the reuse of vacant industrial buildings. Build. Res. Inf. 1999, 27, 140–148. [Google Scholar] [CrossRef]
- Sustainability Victoria. Sustainable Solar Solutions Case Study 02; Sustainability Victoria: Melbourne, Australia, 2006; Volume 3. [Google Scholar]
- Bullen, P.; Love, P. Factors influencing the adaptive re-use of buildings. J. Eng. Des. Technol. 2011, 9, 32–46. [Google Scholar] [CrossRef]
- Langston, C.; Wong, F.K.W.; Hui, E.C.M.; Shen, L.-Y. Strategic assessment of building adaptive reuse opportunities in Hong Kong. Build. Environ. 2008, 43, 1709–1718. [Google Scholar] [CrossRef]
- Douglas, J. Building Adaptation; Butterworth-Heinemann: Oxford, UK, 2002. [Google Scholar]
- Conejos, S.; Langston, C.A.; Smith, J. Improving the implementation of adaptive reuse strategies for historic buildings. In The IX International Forum of Studies: S.A.V.E. Heritage; Institute of Sustainable Development and Architecture: Gold Coast, Australia, 2011; pp. 1–10. Available online: https://core.ac.uk/download/pdf/196604014.pdf (accessed on 28 November 2022).
- ICOMOS. The Nara Document on Authenticity. International Council on Monuments and Sites (ICOMOS), 1994. Available online: https://www.icomos.org/charters/nara-e.pdf (accessed on 28 November 2022).
- Cameron, C. Conservation in changing societies: World heritage indicators in conservation. In Conservation in Changing Societies: Heritage and Development/Conservation et Sociétés en Transformation: Patrimoine et Développement; Patricio, T., van Balen, K., Krista De Jonge, K., Eds.; Raymond Lemaire International Center for Conservation: Leuven, Belgium, 2006; pp. 39–47. [Google Scholar]
- ICOMOS. The Venice Charter: International Charter for the Conservation and Restoration of Monuments and Sites; International Council on Monuments and Sites (ICOMOS): Venice, Italy, 1964. [Google Scholar]
- Jaenen, M. Safeguarding the spirit of an historic interior on the basis of the ‘Nara Grid’. In Proceedings of the 16th ICOMOS General Assembly and International Symposium: ‘Finding the Spirit of Place—Between the Tangible and Intangible’, Quebec, QC, Canada, 29 September–4 October 2008. [Google Scholar]
- Van Balen, K. The Nara Grid: An Evaluation Scheme Based on the Nara Document on Authenticity. APT Bull. 2008, 39, 39–45. [Google Scholar]
- Bon, R.; Hutchinson, K. Sustainable construction: Some economic challenges. Build. Res. Inf. 2000, 28, 310–314. [Google Scholar] [CrossRef]
- De Valence, G. The Construction Sector System Approach; CIB Publication No. 293; CIB: Rotterdam, The Netherlands, 2004. [Google Scholar]
- Gallant, B.T.; Blickle, F.W. The building decommissioning assessment: A new six-step process to manage redevelopment of brownfields with major structures. Environ. Pract. 2005, 7, 97–107. [Google Scholar] [CrossRef]
- Kohler, N. A European perspective on the Pearce report: Policy and research. Build. Res. Inf. 2006, 34, 287–294. [Google Scholar] [CrossRef]
- Bradley, P.E.; Kohler, N. Methodology for the survival analysis of urban building stocks. Build. Res. Inf. 2007, 35, 529–542. [Google Scholar] [CrossRef]
- Van Beuren, E.; de Jong, J. Establishing sustainability: Policy successes and failures. Build. Res. Inf. 2007, 35, 543–556. [Google Scholar] [CrossRef]
- Merciu, C.; Merciu, G.-L.; Cercleux, L.; Drăghici, C. Conversion of industrial heritage as vector for cultural regeneration. Procedia Soc. Behav. Sci. 2014, 122, 162–166. [Google Scholar]
- Orlenko, M.; Ivashko, Y.; Kobylarczyk, J.; Kusnierz-Krupa, D. Ways of revitalization with the restoration of historical industrial facilities in large cities. The experience of Ukraine and Poland. Int. J. Conserv. Sci. 2020, 11, 433–450. [Google Scholar]
- Guàrdia, M.; Oyón, J.L. Introduction: European markets as makers of cities. In Making Cities through Market Halls: Europe, 19th and 20th Centuries; Guàrdia, M., Oyón, J.L., Eds.; Ajuntament de Barcelona, Museu d’Història de Barcelona: Barcelona, Spain, 2015; pp. 11–71. [Google Scholar]
- Baudouin, T.; Collin, M. The metropolitan objective of des Halles. Fr. Politics Cult. Soc. 2007, 25, 73–92. (In French) [Google Scholar]
- Lemoine, B. Les halles in Paris. In Making Cities through Market Halls: Europe, 19th and 20th Centuries; Guàrdia, M., Oyón, J.L., Eds.; Ajuntament de Barcelona, Museu d’Història de Barcelona: Barcelona, Spain, 2015; pp. 139–166. [Google Scholar]
- Pålsson, K. Public Spaces and Urbanity: How to Design Humane Cities; Steenhard, K., Translator; DOM Publishers: Berlin, Germany, 2017. [Google Scholar]
- Dalli, M. New Valletta Food Market Plans Inspired by La Boqueria, Mercado de San Miguel. Malta Today. 13 January 2016. Available online: https://www.maltatoday.com.mt/news/national/61147/new_valletta_food_market_plans_inspired_by_la_boqueria_mercado_de_san_miguel#.Y1Oah3ZBw2w (accessed on 28 November 2022).
- Bianco, L.; Busuttil, D. The restoration of the historic covered market of Valletta, Malta. Urban. Archit. Constr. 2022, 13, 133–150. [Google Scholar]
- National Archives of Malta. Dispatches to Secretary of State (1800–1900); Palace Valletta, no. 24 (Jan. 1861–May 1865); National Archives of Malta: Rabat, Malta, 1863.
- National Archives of Malta. Land Revenue File 1191. Report of Hector Zimelli to Giuseppe Montanaro (8 October); National Archives of Malta: Rabat, Malta, 1858; p. 2.
- Caruana Dingli, P. The old valletta food market. In Encounters with Valletta—A Baroque City through the Ages; Bonello, G., Caruana Dingli, P., De Lucca, D., Eds.; International Institute for Baroque Studies: Msida, Malta, 2018; pp. 265–277. [Google Scholar]
- Anonymous. The Malta Times, and United Service Gazette; University of Malta: Msida, Malta, 1858; p. 2. [Google Scholar]
- Drago, D.; Dreyfuss, G. An Innovation for Malta: The Valletta Covered Market. Treasures Malta 2014, 20, 29–39. [Google Scholar]
- Mahoney, L. 5000 Years of Architecture; Valletta Publishing: Valletta, Malta, 1996. [Google Scholar]
- Galea, M. Declining Market. Mod. Elegance 2007, 32–34. [Google Scholar]
- Malta Environment and Planning Authority. Government Notice No. 276/08. The Malta Government Gazette; 28 March 2008; pp. 5333–5335. Available online: https://www.gov.mt/en/Government/DOI/Government%20Gazette/PA%20GN/Documents/2008/GG%2028.3.pdf (accessed on 28 November 2022).
- Alarcón García, J.M. The restoration of the San Miguel market. In Proceedings of the Conference: Born, Markets, Cities and Architecture, Barcelona, Spain, 31 March–1 April 2017; Available online: http://www.arquitectes.cat/ca/arquitectura/actes/jornada-mercats-born (accessed on 28 November 2022).
- Da Rocha Aranda, Ó. Modernism in Madrid’s Architecture. Genesis and Development of an Eclectic Option. Ph.D. Thesis, Autonomous University of Madrid, Madrid, Spain, 2007. (In Spanish). [Google Scholar]
- Castañer, E. Iron Markets in Spain (1830–1930). In Making Cities through Market Halls: Europe, 19th and 20th Centuries; Guàrdia, M., Oyón, J.L., Eds.; Ajuntament de Barcelona, Museu d’Història de Barcelona: Barcelona, Spain, 2015; pp. 231–260. [Google Scholar]
- Wildman, S. Madrid Market Bustles Again. The New York Times. 23 July 2009. Available online: https://www.nytimes.com/2009/07/26/travel/26heads.html?scp=1&sq=madrid%20market&st=cse (accessed on 28 November 2022).
- Crespi-Vallbona, M.; Domínguez Pérez, M. The markets of supplies and the tourist cities. Pasos 2016, 14, 401–416. (In Spanish) [Google Scholar]
- Mulligan, M. El Mercado de San Miguel. Financial Times. 20 November 2009. Available online: https://www.ft.com/content/2a0ca574-d4a5–11de-a935–00144feabdc0 (accessed on 28 November 2022).
- Kushnir, E. Application of Experiential Marketing in the Revival Strategies of Traditional Food Markets: The Case of Mercado de San Miguel. Master’s Dissertation, Instituto Universitário de Lisboa, Lisboa, Portugal, 2013. Available online: https://www.proquest.com/pagepdf/2637675214?accountid=27934 (accessed on 28 November 2022).
- Veyrence, C.J. Nagel’s Encyclopedia Guide: Bulgaria; Nagel Publishers: Schindellegi, Switzerland, 1968. [Google Scholar]
- Tasheva, S. Architect Naum Torbov: In Sofia and Bucharest. Science 2016, 2, 53–59. (In Bulgarian) [Google Scholar]
- Trufeshev, N.K. Synthesis of architecture with monumental arts in Bulgaria. In The History of Bulgarian Visual Arts, Vol 2: 1878–1918; Obretenov, A., Ed.; Bulgarian Academy of Sciences: Sofia, Bulgaria, 1984; pp. 146–214. (In Bulgarian) [Google Scholar]
- Omilanowska, M. Market halls in Scandinavia, Russia and Central and Eastern Europe. In Making Cities through Market Halls: Europe, 19th and 20th Centuries; Guàrdia, M., Oyón, J.L., Eds.; Ajuntament de Barcelona, Museu d’Història de Barcelona: Barcelona, Spain, 2015; pp. 401–430. [Google Scholar]
- Bojadziev, S.K.; Chaneva-Dechevska, N.K.; Stamov, S. Bulgarian Architecture through the Centuries; Technika: Sofia, Bulgaria, 1982. (In Bulgarian) [Google Scholar]
- Hatherley, O. Owen Hatherley’s Eurovisionaries: Sofia. Archit. J. (7 January 2016). Available online: https://www.architectsjournal.co.uk/practice/culture/owen-hatherleys-eurovisionaries-sofia (accessed on 30 November 2022).
- Terracore. Restoration Method Statement: Restoration of the Valletta Market—Roof Timber Construction and Replacement of Metallic Panels; Unpublished Report; Terracore: Il-Mosta, Malta, 2016. [Google Scholar]
- ICOMOS. The Burra Charter: The Australia ICOMOS Charter for Places of Cultural Significance; ICOMOS: Melbourne, Australia, 2013. [Google Scholar]
- Brand, S. How Buildings Learn: What Happens after They’re Built; Viking Penguin: New York, NY, USA, 1994. [Google Scholar]
- Cooper, I. Post-occupancy evaluation-where are you? Build. Res. Inf. 2001, 29, 158–163. [Google Scholar] [CrossRef]
- Kohler, N.; Hassler, U. The building stock as a research object. Build. Res. Inf. 2002, 30, 226–236. [Google Scholar] [CrossRef]
- Petersen, E.H. BEAT—An LCA based assessment tool for the building industry. In Proceedings of the 3rd International Conference on Sustainable Building, Oslo, Norway, 23–25 September 2002; pp. 1–6. [Google Scholar]
- Bianco, L. Sustainable architectural design of the Central Mediterranean. In Proceedings of the International Conference for Sustainable Design of the Built Environment, London, UK, 20–21 December 2017; pp. 447–458. [Google Scholar]
- Itard, L.; Klunder, G. Comparing environmental impacts of renovated housing stock with new construction. Build. Res. Inf. 2007, 35, 252–267. [Google Scholar] [CrossRef]
- Fava, N.; Guàrdia, M.; Oyón, J.L. Barcelona Food Retailing and Public Markets, 1876–1936. Urban Hist. 2016, 43, 454–475. [Google Scholar] [CrossRef]
- Kohler, N.; Yang, W. Long-term management of building stocks. Build. Res. Inf. 2007, 35, 351–362. [Google Scholar] [CrossRef]
- Crespi-Vallbona, M.; Dimitrovski, D. Food markets visitors: A typology proposal. Br. Food J. 2016, 118, 840–857. [Google Scholar] [CrossRef]
- Crespi-Vallbona, M.; Dimitrovski, D. Food markets from a local dimension—La Boqueria. Cities 2017, 70, 32–39. [Google Scholar] [CrossRef]
- Rose, K. Combating Gentrification through Equitable Development. Race Poverty Environ. 2002, 9, 5–56. [Google Scholar]
- Gonzalez, S.; Waley, P. Traditional retails markets: The new gentrification frontier? Antipode 2012, 45, 965–983. [Google Scholar] [CrossRef]
- Watkin, D. Morality and Architecture: The Development of a Theme in Architectural History and Theory from the Gothic Revival to the Modern Movement; Clarendon Press: Oxford, UK, 1997. [Google Scholar]
- Pugin, A.W.N. Contrasts: Or, a Parallel between the Noble Edifices of the Fourteenth and Fifteenth Centuries, and Similar Buildings of the Present Day; Shewing the Present Decay of Taste; St Marie’s Grange: London, UK, 1836. [Google Scholar]
- Pugin, A.W.N. The True Principles of Pointed or Christian Architecture; John Weale: London, UK, 1841. [Google Scholar]




| Aspects of the Sources | Dimensions of Heritage | |||
|---|---|---|---|---|
| Artistic | Historic | Social | Scientific | |
| Form and design | ||||
| Materials and substance | ||||
| Use and function | ||||
| Tradition, techniques, and workmanship | ||||
| Location and setting | ||||
| Spirit and feeling | ||||
| Malta | Spain | Bulgaria | |
|---|---|---|---|
| Capital City | Valletta | Madrid | Sofia |
| Date of city’s foundation | 1571 | 1561 | 1879 |
| Case study | Is-Suq tal-Belt | Mercado de San Miguel | Central Market Hall |
| Time of construction | 1859–1861 | 1913–1916 | 1907–1911 |
| Date of conservation works | 2016–2017 | 2003–2009 | 2000–2001 |
| Cost of conservation works | EUR 14,000,000 | EUR 20,000,000 | EUR 8,400,000 |
| Investor | Arkadia Group | Gastródomo de San Miguel | Ashtrom |
| Aspects of the Sources | Dimensions of Heritage | |||||
|---|---|---|---|---|---|---|
| Artistic | Historical | |||||
| Malta | Spain | Bulgaria | Malta | Spain | Bulgaria | |
| Form and design | Designed in neo-Classical form with neo-Gothic structure. | Designed in ‘Parisian style’; interior is neo-Gothic in inspiration. | Designed in the nascent national style; interior neo-Gothic structure. | Extensive industrial iron structure dating to the 19th-century British Colonial era. | Typical iron and glass structure inspired by Les Halles, Paris. | Early post-Liberation architecture in iron and glass. |
| Materials and substance | Original materials are in a good state of repair. | Original materials are in a good state of repair. | Original materials are in a good state of repair. | Use of imported 19th-century iron from UK. | Last remaining cast-iron structure market in Madrid. | Iron imported and used in a structure at the center of the new capital. |
| Use and function | Form and design follow the original function. | Updated and diversified original concept. | Interior is visually intense due to the ongoing retail activity. | Exemplar of iron-framed covered market in Europe. | Functional, yet integrates composition and ornamentation. | Building erected a few decades post-Ottoman occupation. |
| Tradition, techniques, and workmanship | Constructed in masonry and iron. | Constructed in glass and iron. | Constructed in masonry, iron, and glass. | State-of-the-art building science and construction. | State-of-the-art building science and construction; prefabricated ornamentation. | Foreign craftsmen and laborers were probably engaged. |
| Location and setting | X | X | Read in the context of novel buildings erected in the nascent national style. | Located on the site of a former Baroque-era market. | Located on the site of a former an open air-market in the former location of a demolished church. | Located on an ancient Roman site; at the end of the 19th century, it housed a timber building utilized as a theatre. |
| Spirit and feeling | Ornamented iron columns and beams overwhelm the space. | Structure is not overwhelming but inspiring. | Perceived as innovative at the time of construction. | Feel of the original 19th-century structure can still be appreciated. | The feel of the original structure can still be appreciated. | The feel of the original structure can still be appreciated. |
| Aspects of the Sources | Dimensions of Heritage | |||||
|---|---|---|---|---|---|---|
| Social | Scientific | |||||
| Malta | Spain | Bulgaria | Malta | Spain | Bulgaria | |
| Form and design | Main food market in the capital. Can be used in all weathers as the interior is covered. | Covered food market which can be used in all weathers. | Main food market in the capital. Can be used in all weathers as the interior is covered. | Technological and engineering feat to span a large space. | Similar to other markets on the Continent. | Spanning a large space and delivering infrastructural quality that was substantial for the time. |
| Materials and substance | X | X | X | Illustrative of 19th-century use of iron in buildings. | Illustrative of early 20th-century iron frame technology. | Illustration of early 20th century iron frame technology. |
| Use and function | Reopened as a ’holistic culinary experience’, i.e., a high-end food hall with a food market at the basement level. | Reopened as a ‘culinary destination’, i.e., a gourmet market and food hall. | Reopened as a covered marketplace; intention to introduce a year-round farmers’ market. | X | X | Introduction of modern organization, sanitation, and control systems. |
| Tradition, techniques, and workmanship | Various tradesmen worked on the construction. | Various tradesmen worked on the construction. | Various tradesmen worked on the construction. | Innovative composite roofing construction in local tradition. | Composition of roof: ceramic crest crowning the roof. | Combination of then newly introduced industrial methods and craftsmanship. |
| Location and setting | Landmark building in central location, a focus for commerce and social interaction. | Landmark building in central location, a focus for commerce and social interaction. | Landmark building in central location, a focus for commerce and social interaction. | X | X | X |
| Spirit and feeling | High quality, sophisticated, gastronomy-focused public space, popular with tourists and more affluent residents. | High quality, sophisticated, gastronomy-focused public space, popular with tourists and more affluent residents. | Retains much of the function of the original market; community-oriented and focused on local producers and consumers. | X | X | Complements urban design and planning of the time. |
| Malta | Spain | Bulgaria | |
|---|---|---|---|
| Legibility | Clarity between the old and the new is present. | Clarity between the old and the new is present. | Clarity between the old and the new is blurred. |
| Reversibility | Significantly reversible. | Significantly reversible. | Reversible. |
| Overshadowing | Significant overshadowing generated by the additions to the first floor and awnings. | Original values significantly retained. | Original values significantly retained. |
| Alterations | Significant. | Externally minimal. | Externally none. |
| Replacement of original elements | Roof rebuilt in different fabric although visually similar to original. | Externally insignificant. | Externally none. |
| Anastylosis and ruins | Ruins preserved and integrated in the new design. | No ruins present on site. | Anastylosis undertaken to ruins. |
Disclaimer/Publisher’s Note: The statements, opinions and data contained in all publications are solely those of the individual author(s) and contributor(s) and not of MDPI and/or the editor(s). MDPI and/or the editor(s) disclaim responsibility for any injury to people or property resulting from any ideas, methods, instructions or products referred to in the content. |
© 2023 by the author. Licensee MDPI, Basel, Switzerland. This article is an open access article distributed under the terms and conditions of the Creative Commons Attribution (CC BY) license (https://creativecommons.org/licenses/by/4.0/).
Share and Cite
Bianco, L. Adaptive Re-Use of Historic Covered Markets: A Review of Selected Cases in European Capital Cities. Heritage 2023, 6, 1089-1102. https://doi.org/10.3390/heritage6020060
Bianco L. Adaptive Re-Use of Historic Covered Markets: A Review of Selected Cases in European Capital Cities. Heritage. 2023; 6(2):1089-1102. https://doi.org/10.3390/heritage6020060
Chicago/Turabian StyleBianco, Lino. 2023. "Adaptive Re-Use of Historic Covered Markets: A Review of Selected Cases in European Capital Cities" Heritage 6, no. 2: 1089-1102. https://doi.org/10.3390/heritage6020060
APA StyleBianco, L. (2023). Adaptive Re-Use of Historic Covered Markets: A Review of Selected Cases in European Capital Cities. Heritage, 6(2), 1089-1102. https://doi.org/10.3390/heritage6020060




