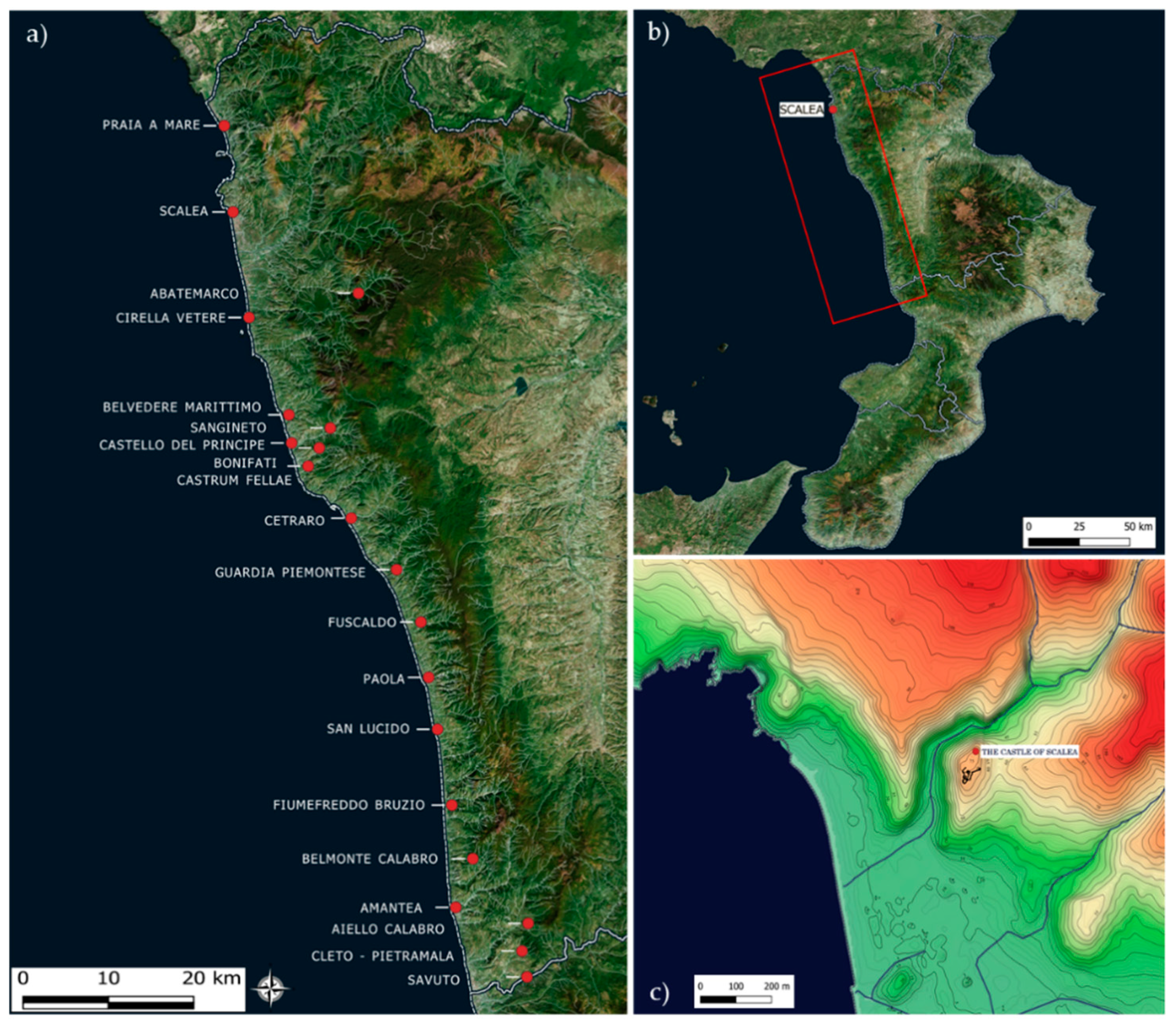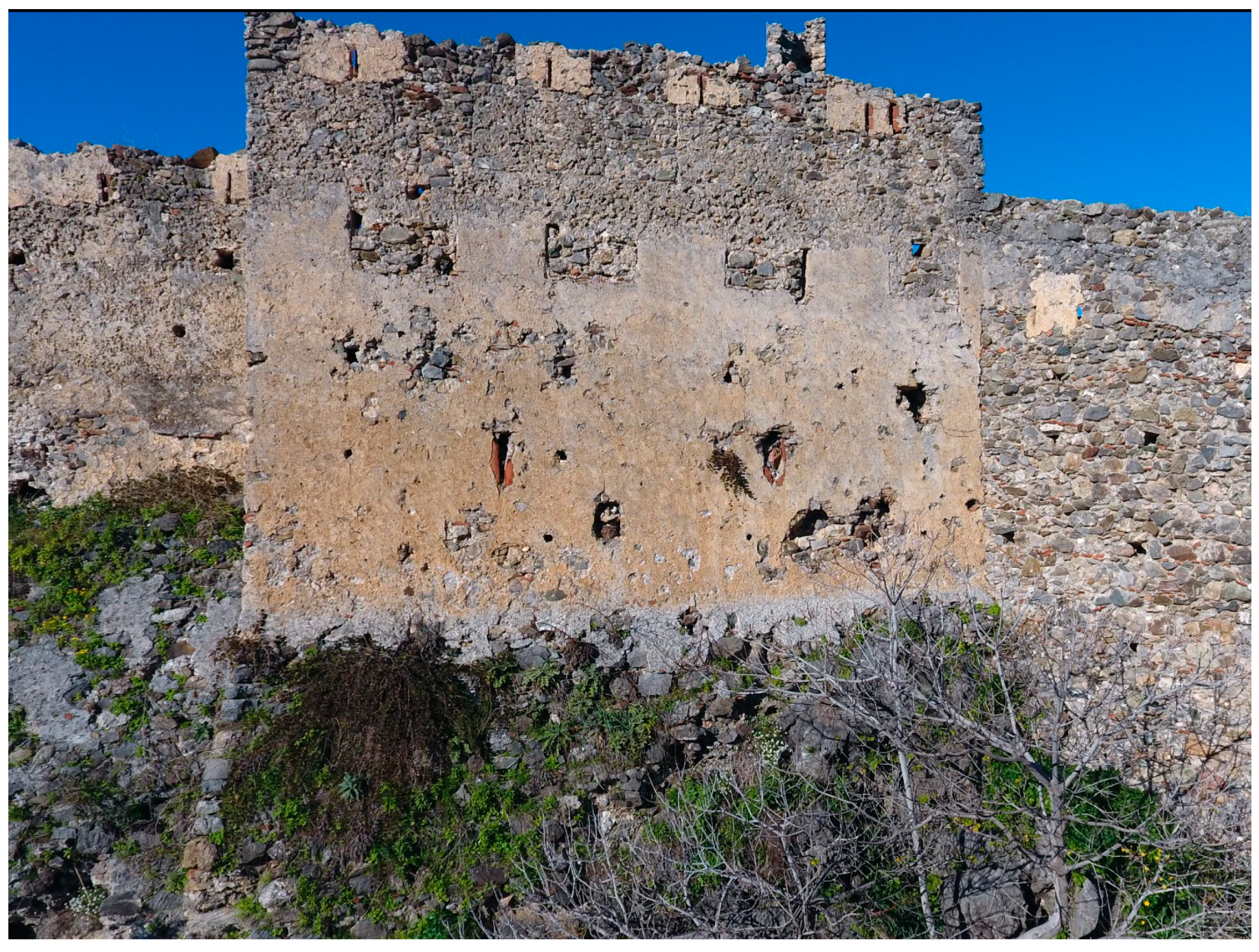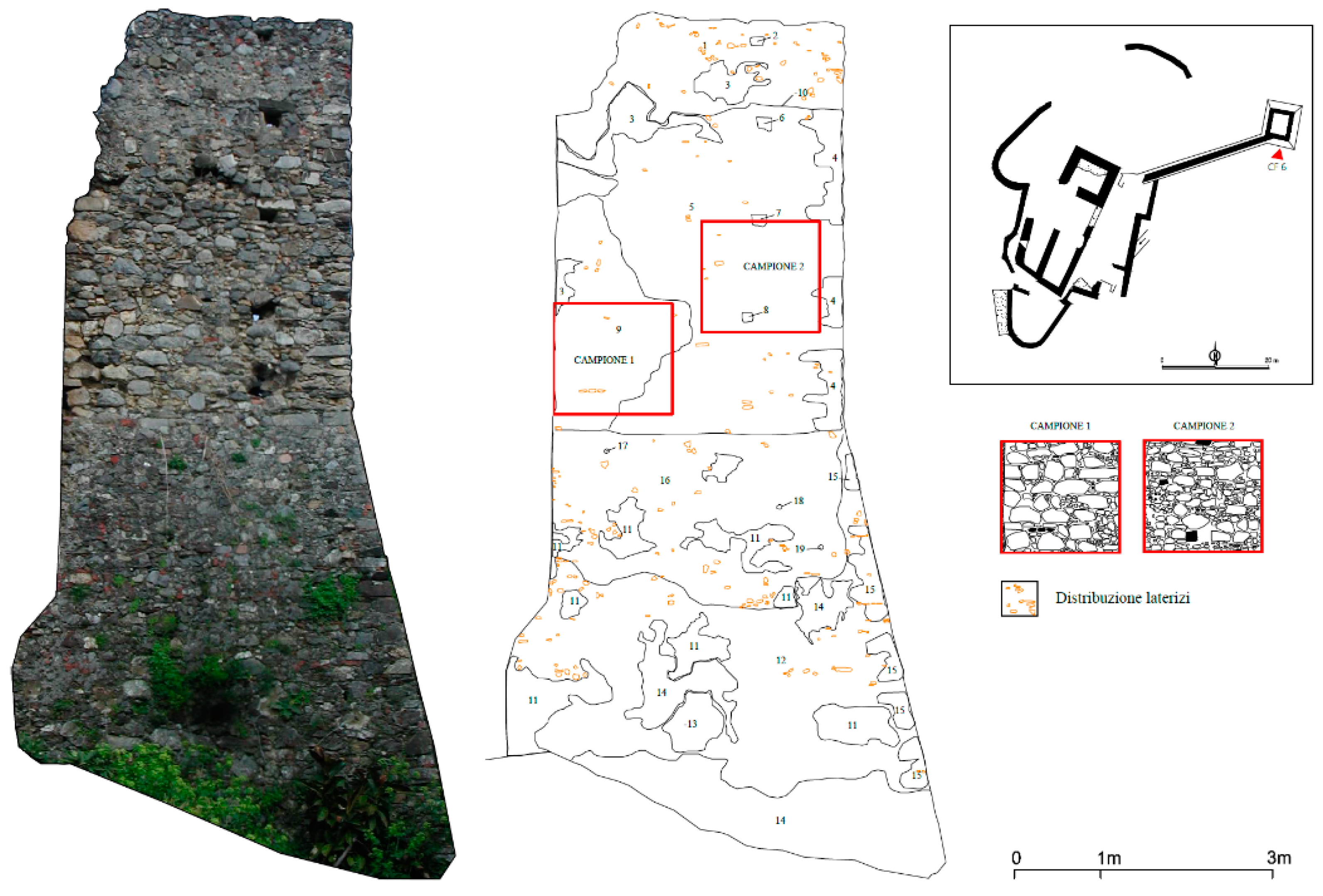Combined Methodologies for the Survey and Documentation of Historical Buildings: The Castle of Scalea (CS, Italy)
Abstract
1. Introduction
The Site and the Evidences
2. Materials and Methods
2.1. Site Surface Survey: Detection of Above-Ground Structures and Units of Building (CF)
- The detection, cataloguing and mapping of unit of buildings (Table 2).
- Masonry stratigraphic analysis and the drawing of diagnostic elevations.
- The construction of a chronological sequence starting from architectural stratification process of the castle from the 11th to the 15th.
2.2. Topographic Survey of the Hillfort
2.3. Architectural Survey: Wall Elevations
Some Examples: The Documentation of CF1
2.4. Data Processing and Post-Processing
- (1)
- Preliminary calibration of the camera using Lens, an Agisoft® plug-in [14], in order to reduce the error generated by the optical distortion during processing.
- (2)
- Alignment of camera and creation of tie points (sparse cloud) between the frames: High quality and pair pre-selection was set; the process was based on reference (i.e., the position given by drone GPS).
- (3)
- Creation of dense cloud was (Figure 11a) (setting medium quality and deep filtering on moderate).
- (4)
- Creation of the three-dimensional model (mesh) starting from the point cloud (Figure 11b).
- (5)
- The generation of the texture enabling adaptive orthophoto parameter: This parameter caused the horizontal and vertical surfaces to be treated separately (the first were texturized by orthographic projection, while the latter, like the elevation, were textured starting from oblique images.
- (6)
- The semi-automatic classification of dense cloud points in order to exclude the elevations given by non-ground points from the calculation of the digital elevation model (DTM).
- (7)
- Subsequently, a DTM was produced.
- (8)
- Vector contour lines were generated with 1 m of equidistance and exported to a shp file.
- (9)
- A complete GEOtiff orthophoto (reference system WGS-83/UTM 33N) was finally generated, which was useful for updating the planimetry of the structures.
2.5. Database and GIS Management
3. Results and Discussion
3.1. Documentation Data
- (1)
- A high-resolution photographic coverage of the whole site (made of overlapping stereoscopic pairs) usable as a tool for monitoring the state of conservation.
- (2)
- A basic cartography of the geo-referred and ortho-rectified site to be used as the basis of a GIS for the study of the whole area: This is available in 2D versions (as a plan in GeoTIFF format) or in a scalable 3D model in suitable formats to be included in other analyses, developments and creation platforms for the promotion of multimedia products.
- (3)
- A database of scalable digital (CAD) drawings of the diagnostic elevations, useful both as a basis for our stratigraphic survey and for any digital reconstruction/restoration.
- (4)
- A detailed 3D model (dense cloud and triangulated irregular network ) for metric measurements and for the realization of multimedia products (education and virtual visit).
3.2. Archaeological Data
4. Conclusions and Future Developments
Author Contributions
Funding
Conflicts of Interest
References
- Vannini, G. ‘Progetto Strategico d’Ateneo’ Finanziato dall’Università di Firenze (Concorso1999): La Società Feudale Mediterranea. Profili Archeologici. Apogeo e Declino, Alle Origini Dell’europa Moderna 2000–2003, 1999. [Google Scholar]
- Donato, E. L’incastellamento Medievale nell’alto Tirreno Calabrese (XII-XIV sec.). Prime Indagini e Prospettive di Ricerca. In Proceedings of the III Congresso Nazionale di Archeologia Medievale, castello di Salerno, Complesso di Santa Sofia, Salerno, Italy, 2–5 October 2003; pp. 435–442. [Google Scholar]
- Donato, E. Il Contributo Dell’archeologia Degli Elevati Alla Conoscenza Dell’incastellamento Medievale in Calabria Tra L’età Normanna E Quella Sveva: Un Caso Di Studio. Archeol. Mediev. 2004, XXXI, 497–526. [Google Scholar]
- Donato, E. L’archeologia dei Castelli nel Tirreno cosentino (XI-XIII sec.). Spunti Per la Ricerca. In Proceedings of the “Verso Temesa”: Storia e Prospettive di Una Ricerca, Atti del Convegno, Campora San Giovanni, Italy, 31 October 2015; Ruffo, L.F., Ed.; Cosenza, Italy; pp. 69–104. [Google Scholar]
- Zinzi, E. Calabria, Insediamento e Trasformazioni Territoriali dal V al XV Secolo. In Storia Della Calabria Medievale: Culture, Arti, Tecniche; Placanica, A., Ed.; Rubbettino, Soveria Mannelli: Roma, Italy, 1999; pp. 13–116. [Google Scholar]
- La Torre, F. Blanda, Laos, Cerillae, Clampetia, Tempsa, in Forma Italiae—38; L.S. Olschki: Firenze, Italy, 1999. [Google Scholar]
- Bonora, V.; Tucci, G. Strumenti e Metodi di Rilievo Integrato. In Nuove Ricerche su Sant’Antimo; Peroni, A., Tucci, G., Eds.; Alinea editrice s.r.l.: Firenze, Italy, 2008. [Google Scholar]
- Manacorda, D. (Ed.) Global Archeology Does Not Aim So Much at a Global Understanding of Archaeological Traces, But Rather at the Globality of The Approach, That Is, at the Collection of Those ’Sets of Information’ Which the Various Archaeological and Non-Archaeological Sources Make Available for Respond, Each for Their Own Possibilities, to the Historian’s Questions; Lezioni di Archeologia: Roma-Bari, Italy, 2008; pp. 230–232. [Google Scholar]
- La Torre, F.; Mollo, F.; Campagna, L.; Puglisi, M.; Toscano Raffa, A.; Venuti, M.; Donato, E. Il Progetto Skotoussa: Relazione Preliminare Sulle Campagne 2014–2015, in Annuario Della Scuola Archeologica di Atene e Delle Missioni Italiane in Oriente, Volume Xciv, Serie III, 16 (2016); SAIA: Johns Creek, GA, USA, 2017; pp. 141–182. [Google Scholar]
- Mollo, F.; Casella, V.; Calonico, G.; Donato, E.; Laino, A.; Puglisi, M.; Rizzo, E.; Siclari, P.; Sergi, M.; Sfacteria, M. Le Ricerche Archeologiche Nel foro di Blanda Sul Palècastro di Tortora (CS): Campagna di Scavo 2017. In FOLD&R 401. 2018, pp. 1–29. Available online: http://www.fastionline.org/docs/FOLDER-it-2018–401.pdf (accessed on 09 August 2019).
- Gabrielli, R. Il Rilievo con il GPS Differenziale, in Tecniche Speditive per la Ricostruzione Tridimensionale Dell’area di Villa Magna. Archeol. Calc. 2007, 143–157. [Google Scholar]
- Bacharidis, K.; Sarri, F.; Paravolidakis, V.; Ragia, L.; Zervakis, M. Fusing Georeferenced and Stereoscopic Image Data for 3D Building Façade Reconstruction. ISPRS Int. J. Geo-Inf. 2018, 7, 151. [Google Scholar] [CrossRef]
- Agisoft Photoscan Is an Image-Based 3d Modeling Software that Creates Professional-Quality Three-Dimensional Content from Images. Based on the Latest multi-View 3d Reconstruction Technology, It Operates with Arbitrary Images and is Efficient in Controlled and Uncontrolled Conditions. Available online: https://www.agisoft.com/pdf/metashape-pro_1_5_en.pdf (accessed on 24 June 2019).
- Agisoft Lens Is a Lens Calibration Software, Which Estimates the Following Camera Calibration Parameters: fx, fy—Focal Length; cx, cy—Coordinates Main Point; k1, k2, k3, p1, p2—Radial Distortion Coefficients, Using Brown’s Distortion Model. The Estimated Calibration Parameters Can Be Saved in a Readable File Format for Later Use in the Photoscan Software. Available online: http://downloads.agisoft.ru/lens/doc/en/lens.pdf (accessed on 09 August 2019).
- Jo, Y.H.; Hong, S. Three-Dimensional Digital Documentation of Cultural Heritage Site Based on the Convergence of Terrestrial Laser Scanning and Unmanned Aerial Vehicle Photogrammetry. ISPRS Int. J. Geo-Inf. 2019, 8, 53. [Google Scholar] [CrossRef]
- Rahaman, H.; Champion, E. To 3D or Not 3D: Choosing a Photogrammetry Workflow for Cultural Heritage Groups. Heritage 2019, 2, 1835–1851. [Google Scholar] [CrossRef]
- The Laser Scanner, First Widely Used for This Type of Survey, Which Is Gradually Giving Way to Acquisitions Via Uav, Which We Can Define as Low Cost, If Compared to The Prices Required for the Purchase of Cutting-Edge Laser Equipment. In Proceedings of the Rilievi e Modellazione 3D, in Atti 15 Conferenza Nazionale ASITA, Reggia di Colorno, Italy, 15–18 November 2011; pp. 1825–1836.













| Type of Survey | Goals | Methods |
|---|---|---|
| Topographic | Creation of a base-map Georeferencing Positioning of structure | UAV D-GPS |
| Architectural | Creation of elevation orthoimages Drawing of single layer (USM) | Total station Photogrammetry Direct measurements |
| Id | Function | Description |
|---|---|---|
| CF 1 | Central tower (donjon) | Quadrangular keep (9.30 × 7.90 m) located at the highest point of the hill. The northern and western walls are still preserved for a maximum height of about 8.5 and 9 m, respectively. The tower was articulated on different levels: in the first level there was a cistern covered by a barrel vault, as shown by the layer of hydraulic plaster still visible in the walls; it is possible that, in the first phase, the first level housed a silo. There are two windows, one north in bricks and one in the east. On the south side, the tower binds to a wall with N–S course, which could be part of a first contemporary wall. |
| CF 2 | North-west subcircular bastion | The perimeter masonry, visible for a length of 24 m, has a double row of embrasures along the internal elevation which were accessed by a wooden walkway (the holes for the supports in the masonry remain). |
| CF 3 | Central rooms | Two adjacent rooms, with a N–S rectangular plan. The eastern room is accessible from E through a more recent scale system than the original walls, which are linked to the tower. The western room was accessible from the south, where there is a small embrasure in squared lava stone blocks. In the internal façade of the west wall, four putlog holes are visible, probably related to the support of a barrel vault roof and an opening: Its walls are slightly off axis compared to CF1. |
| CF 4 | South sub-circular bastion | Sub-circular bastion, located on the southern edge of the castle, with the function of containing an artificial embankment. The drone survey along its inaccessible external facade highlighted the various constructive interventions not attributable, at the moment, to any chronological phase. Its construction incorporated CF11. |
| CF 5 | Eastern curtain wall | Wall preserved for a length of about 15 m. It is characterized by a system of embrasures organized on two levels; the highest one is formed in the infill of the oldest battlements; outside the wall is protected by a talus added at a later date. |
| CF 6 | North-east tower | Quadrangular tower characterized in the upper part by a first rectangular nucleus (4.30 x 5.30 m) to which a quadrangular talus was later added, bringing the overall dimensions to approximately 6.30 x 7.30 m. It had to be characterized by different levels. On the southern side, a machicolation is still visible, an element of defense of one of the accesses to the village that was located in that point. The tower has an articulated and complex constructive stratigraphy. |
| CF 7 | Portion of Eastern curtain wall | Building equipped with talus, which continues the path of the CF5 wall towards N-N/E, but compared to this, it is more advanced than ca. 3 m. It is characterized by an interesting sequence of construction phases, but the presence of plaster does not allow for the stratigraphic analysis of the entire façade. The reconstruction of the battlements, which took place three times, is visible in the external perspective. |
| CF 8 | Southern access system | System of access, probably related to the last phases of life of the complex, characterized by the presence of a small arched opening, set directly on the rock bench. |
| CF 9 | Western curtain wall | North–south curtain, with irregular path. It follows the morphology of the plateau, connecting the western and southern bastions. At the level of the ground, only the crests are visible, while the view of its external facade is visible only from the outside and has been analysed by drone flight. To the south, there are the remains of an arch whose function is not at this time well defined. |
| CF 10 | North-eastern curtain wall | Curtain wall (approximately 22 m long), preserved for a maximum height of 9 m. In the upper part, rectangular embrasures are visible. Covered at times by large patches of plaster (USM 5), the general external facade, on which the operations of survey and stratigraphic reading were concentrated, is characterised by a complex stratification that testifies to the numerous building phases that have alternated over the centuries. Three construction macro-phases have been identified. |
| CF 11 | Southern tower | Building unit protruding about 1.90 m from the outer limit of CF 4 bastion; along the south-east facade there is a trace of a square curtain tower, relating to an earlier phase, which was probably incorporated by the construction of the bastion. |
© 2019 by the authors. Licensee MDPI, Basel, Switzerland. This article is an open access article distributed under the terms and conditions of the Creative Commons Attribution (CC BY) license (http://creativecommons.org/licenses/by/4.0/).
Share and Cite
Donato, E.; Giuffrida, D. Combined Methodologies for the Survey and Documentation of Historical Buildings: The Castle of Scalea (CS, Italy). Heritage 2019, 2, 2384-2397. https://doi.org/10.3390/heritage2030146
Donato E, Giuffrida D. Combined Methodologies for the Survey and Documentation of Historical Buildings: The Castle of Scalea (CS, Italy). Heritage. 2019; 2(3):2384-2397. https://doi.org/10.3390/heritage2030146
Chicago/Turabian StyleDonato, Eugenio, and Dario Giuffrida. 2019. "Combined Methodologies for the Survey and Documentation of Historical Buildings: The Castle of Scalea (CS, Italy)" Heritage 2, no. 3: 2384-2397. https://doi.org/10.3390/heritage2030146
APA StyleDonato, E., & Giuffrida, D. (2019). Combined Methodologies for the Survey and Documentation of Historical Buildings: The Castle of Scalea (CS, Italy). Heritage, 2(3), 2384-2397. https://doi.org/10.3390/heritage2030146





