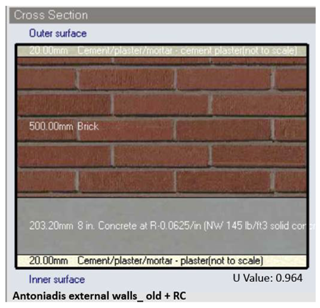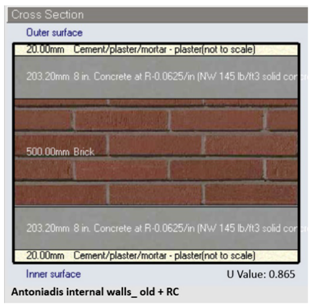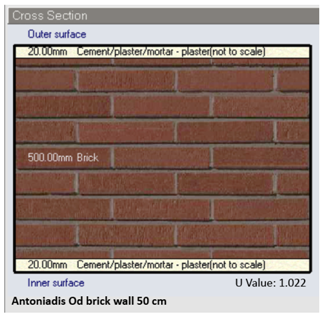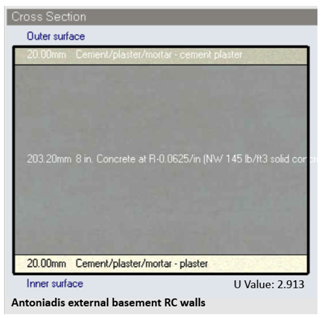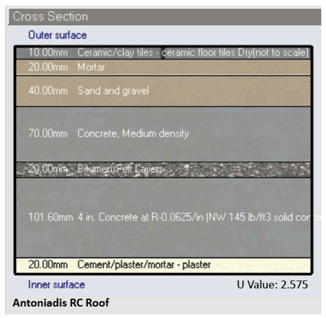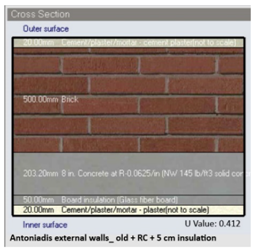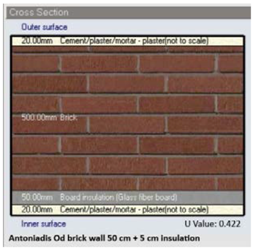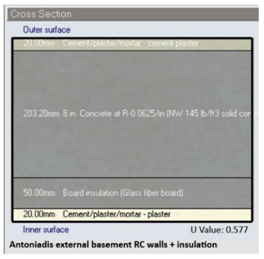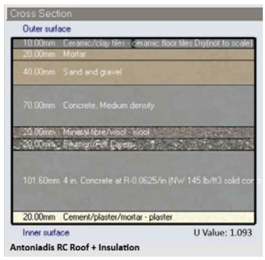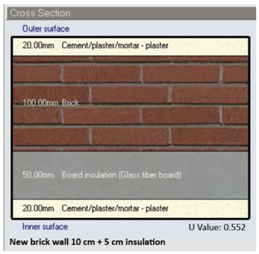Abstract
Sustainable design is believed to stand on the opposite side of heritage conservation. This view is supported by the fact that sustainable design requires invasive measures to implement new technologies and treatments that challenge the principle of minimum intervention in heritage conservation. Another point of view sees heritage conservation as an already act of sustainable development that protects and preserves social and cultural resources such as heritage buildings and their intangible values. On the other hand, research and practice have proven that heritage buildings can be the subjects of sustainable design projects that achieve outstanding measures of sustainability and energy efficiency while not compromising the authenticity of the heritage value of the building. This sustainable conservation reaches its peak in adaptive-reuse projects of heritage buildings as reusing the building guarantees its ongoing maintenance and promotes its social, cultural and economic values to society, while giving it the ability to withstand modern users’ comfort and energy efficiency standards. This research presents a case study of the adaptive-reuse project of Villa Antoniadis in Alexandria; a heritage building built in the mid-nineteenth century and in the process of a major adaptive-reuse project. The history and significance of the building will be studied as well as the conservation values of the current project, then some proposals for interventions that could achieve more energy efficiency for the project while conserving the building are discussed. The research included a simulation of the building, using building energy modelling software for the current adaptive-reuse project as a base case, and the hypothetical application of different proposed sustainable interventions such as thermal insulation, double glazing, shading, lighting control, natural ventilation, and photovoltaic energy generation, where the energy savings potentials for each proposed intervention were studied. The simulation proved a possible reduction of 36.5% in the cooling, heating and lighting energy consumption as well as generated 74.7% of the energy required for cooling, heating and lighting from renewable energy sources.
1. Introduction
1.1. Sustainability and Conservation
Existing buildings are responsible for 40% of the world’s total primary energy consumption and 24% of global carbon dioxide emissions [1]. Therefore, it is important to consider the potential sustainable management of the existing building stock through energy retrofitting projects.
Within the stock of existing buildings are buildings that have been identified by their communities as being heritage buildings. They have some degree of significance due to their historic, cultural or social values and are considered as “heritage”. This built heritage needs to be protected and conserved for future generations as a part of the identity and cultural assets of society. The level of protection varies according to the importance and significance of the building [2]. This protection level must be respected in any attempted renovation or reuse of the historic building. This, in return, eliminates—to some extent—the ability for alterations in function, design and technologies, and affects the ability to implement sustainable solutions in such buildings depending on the level of conservation needed and the restriction of alteration respected. The question that arises here is; can sustainable retrofitting and heritage conservation work together? In fact, it is a delicate balance between human comfort, cost-effective energy technologies, and heritage preservation that needs to be achieved [3].
Heritage buildings enjoy the advantages of embodied energy and due to their age, they have often been built with superior craftsmanship and materials that support a long physical life. They have often been well designed in terms of passive heating, lighting and ventilation, and are often in good locations [4]. However, sustainability has not only an environmental dimension, but also social and economic aspects. The energy performance of a historic building is not sufficient to cover all three dimensions of sustainability. Historic buildings deliver several services to society and are considered as a resource that is part of the urban ecosystem that cannot be separated from the man-made or natural context in which they take place [5].
The process of heritage building preservation is by definition the ultimate in sustainable development as it is driven by the goal to preserve an asset so that it can be enjoyed by both present and future generations. According to UNESCO (The United Nations Educational, Scientific and Cultural Organisation), “heritage is our legacy from the past, what we live with today, and what we pass on to future generations” [6]. Therefore, heritage is perceived as a cultural resource that must be perceived in the same way as other non-renewable resources. It is built on the ethos of stewardship and seeks to extend the useful life of buildings as much as feasibly possible including recycling them for alternative uses when necessary. In addition to the sustainable benefits attributable to existing buildings in general, it has additional social and economic benefits; in a social sense, heritage buildings create a sense of place and help educate and provide social cohesion and identity. Thus, they build and maintain “social capital” [4]. In an economic sense, heritage buildings can provide additional economic benefits to a community by promoting heritage tourism as well as good management of already existing resources. Conservation is a process involving the restoration of built heritage along with the cultural processes, which is fundamental for sustainable development [7].
In fact, sustainable retrofitting when undertaken in collaboration with conservation of a historic building has more significance due to the saving of cultural and social characteristics linked to the society’s history and identity as well as the increase in the energy efficiency of the building, which maximizes the gain for society and the environment. In fact, renovation and conservation principles can also be inscribed on sustainability theory to the extent that contributes to the reuse of a building or an urban area by keeping both cultural and material heritage [8]. Building conservation and energy efficiency are both key aspects of sustainability [9].
Many newly green technologies can be imbedded in heritage buildings in unobtrusive or invisible ways. Furthermore, the adaptive-reuse for new interiors of otherwise historic shells opens the door for the application of an entire range of sustainable materials in any layer of construction. This is an area where the preservation and Green communities’ interests clearly overlap. Conservation and sustainability share the same generative basics. The first and basic concept of sustainability is to use what already exists. Similarly, the basic concept of conservation is to protect what we already have. From a conceptual point of view, there is neither conflict nor contradiction between conservation and sustainability [6]. Heritage conservation is concerned with passing on cultural values expressed through heritage to future generations. It can be said that the principles of heritage conservation and management have always been central to sustainable development. This means managing heritage assets to ensure that they can be enjoyed by all, including future generations, which means putting sustainability into practice [10].
1.2. Degrees of Intervention
Heritage buildings are often subject to planning controls that seek to protect them from inappropriate development. The ultimate aim of such controls should be to facilitate the conservation of the building, which is defined by the International Council on Monuments and Sites (ICOMOS) as “the processes of caring for a place so as to safeguard its cultural heritage value” [4]. ICOMOS also promotes the concept that the least intervention carried out to achieve conservation is best. The ICOMOS New Zealand Charter states that “conservation should involve the least degree of intervention consistent with long term care” [4].
It is obvious that a lower degree of intervention in historic buildings is a better choice for realizing sustainability as it lowers costs in relation to materials, transport, energy and pollution when compared to the erection of new buildings. Therefore, it can be said that there is a preferable direction for choosing the best intervention in historic buildings starting from the most conservative (prevention of deterioration) to the most radical (reconstruction), based on the degree to which the building is altered (Figure 1).
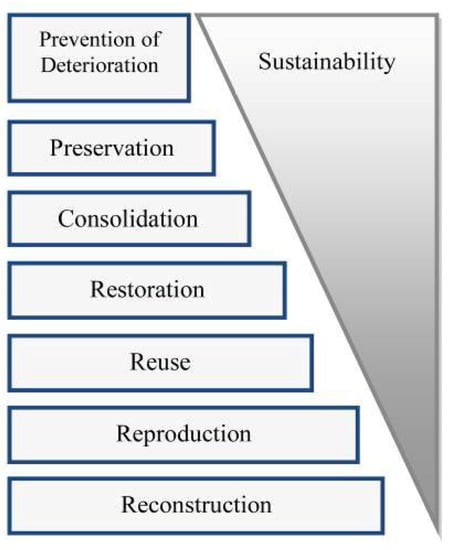
Figure 1.
The degrees of intervention and sustainability [9].
However, this is true only in consideration of factors related to sustainable values related to the heritage building itself such as embodied energy, cultural, and historic values. In order to achieve optimum sustainability, we need to incorporate more sustainable treatments such as resources and energy efficiency techniques and even renewable energy technologies to improve the environmental and economic sustainability of a building. Social sustainability can also be improved by enabling the building to perform its function in accordance to modern standards and technology.
These intervention techniques can only be performed in the reuse process as in more conservative conservation intervention strategies (prevention of deterioration, preservation, consolidation and restoration), invasive additions or alteration to the fabric of the building are not allowed. Furthermore, the later conservation intervention strategies (reproduction and reconstruction) deal essentially with the historic and symbolic values of the building (as the building is already partially or totally lost), and not necessarily its functional value. So, the reuse strategy is most suitable to introduce sustainable interventions and allows the building to meet current green architecture standards (Figure 2).
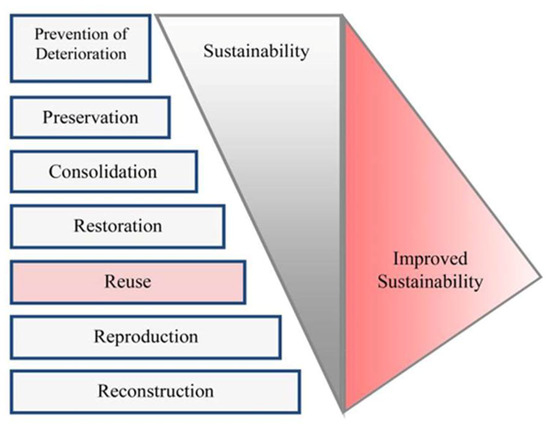
Figure 2.
Improving sustainability in heritage buildings by prioritizing the reuse conservation intervention strategy. Developed by the researcher.
This improved degree of sustainability may also require necessary invasive interventions, particularly with mandated upgrades. The challenge is to rigorously debate whether such intervention is warranted and if it is the most appropriate way of doing so. As Kooles pointed out, the preservation community should continue to research and highlight best practices on how to incorporate green building technologies into rehabilitation (reuse) projects [4].
Greening heritage buildings may also require subsidies in order to put in place interventions that conserve the heritage value of the building while achieving the environmental outcomes required. In some situations, the achievement of a good heritage result may be more expensive than an alternative method. For example, refurbishing existing timber windows may be more expensive than replacing them altogether with cheap replacement windows [4].
The requirement to conform additional planning constraints may add to the cost and time involved in greening a heritage building and, in some circumstances, an application to green the building might be declined altogether. This might be for aesthetic reasons such as inappropriately sited solar panels or for technical reasons. For example, in some circumstances, adding insulation to old buildings can cause problems where it prevents the building from breathing in the way it was designed.
Heritage preservationists promote conservation. Their relationship with the green building movement has sometimes been one of conflict, when clearly, they should be allies. There will be specific occasions where there will be conflicting approaches to achieving sustainable development, but this should not prevent both parties from exploring and developing synergies between the two movements [4].
1.3. Examples of Sustainable Conservation of Heritage Buildings
A typical example is demonstrated by the refurbishment of the 140-year-old Renewable Energy House (REH) in Brussels (Figure 3). The House was refurbished to minimize energy consumption and to explore different methods for integrating renewable energy technologies, making it a 100% renewable energy building. The concept was designed to reduce the annual energy consumption for heating, ventilation and air conditioning by 50% when compared to a reference building, and to cover all the needs for heating and cooling by 100% renewable energy sources (biomass wood pellets, geothermal heating, solar thermal heating, and absorption cooling). The building was equipped with a series of energy efficiency technologies (insulation of the façades and roof, highly efficient double glazing, high-efficiency lamps, ventilation with heat recovery). In addition to these measures, the building features the latest photovoltaic (PV) technologies (modules, thin film, semi-transparent) for the production of electricity. It was observed that in the REH refurbishment project, all of the measures implemented contributed to reducing the energy consumption of the building in addition to the benefit of increasing the comfort for its tenants [11].
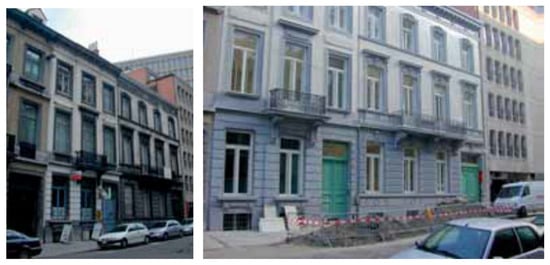
Figure 3.
The Renewable Energy House, Brussels, before and after refurbishment [11].
Another example of the sustainable conservation of a heritage building is The Gerding Theater at the Portland National Guard Armory Annex in Portland, OR, USA (Figure 4). The building was built in 1891 and was listed on the National Register of Historic Places in 2000. After adaptive-reuse in 2006, it became the First Building on the National Register of Historic Places to achieve LEED (Leadership in Energy and Environmental Design, is the green building rating system developed by the United States Green Building Council) Platinum status [12]. The project included a 600-seat main stage Theatre, a 200-seat studio stage theatre, administrative offices, costume space, rehearsal space, gallery, cafe, and a landscaped silver park along the north edge of the building [13].

Figure 4.
Northeast view of the Armory before and after renovation [12].
All of the historic windows were retained to their original condition and incorporated an advanced glazing system which maximizes day lighting while minimizing winter heat loss, summer heat gain, and air infiltration [14]. Forty-two skylights were added, 17 of them operable for natural ventilation, which allows 25% of the entire building to be day-lit. Occupancy sensors are used in most spaces to turn off lights and save energy when no one is occupying the space as are lighting sensors, which turn down the lights when the sun is bright enough to provide ample lighting. This has helped to conserve 30% of the lighting energy that a similar building would ordinarily use [15].
Sustainable design measures of the project included the installation of a new high-emissivity roof surface to reduce the project’s contribution to the urban heat-island effect. The HVAC (Heating, Ventilation & Air Conditioning) system included active chilled beams (localized HVAC system), the main stage features an air flow cavity under seating risers and distribution vents under every other seat; in the rehearsal and administrative offices, the modular flooring was raised from the level’s foundation to allow under-floor air flow and workspace specific vents. The HVAC system reduced the project’s energy use for mechanical systems by 40% than a building of its size would normally consume [16].
Additionally, the water systems were designed to reduce the amount of water the building takes from the city’s potable water resources while also reducing the amount of water it puts back into the sewer system. A rainwater-harvesting system which collects and filters all of the rainwater from the roof in a 12,000-gallon underground cistern reduced the projects’ total demand for potable water by 88% and reduced the quantity of storm water entering the municipal sewer system by 26% when compared with a conventional system [12].
1.4. Objective of the Work
The practice of sustainable design in Egypt is still in its infancy due to the lack of legislation to enforce energy efficiency standards and the fact that very few building owners and architectural practitioners are interested in greening the Egyptian existing building stock, let alone the sustainable conservation of heritage buildings.
A current project of adaptive-reuse of the Villa Antoniadis in Alexandria was selected for this research to study hypothetical application of some sustainability measures to the project and to determine the feasibility of greening the Egyptian built heritage.
Firstly, a brief study on the building’s history, significance and current status is conducted, followed by a preview of the current adaptive-reuse project, then the simulation experiments and results.
2. The Case Study: Overview
2.1. Villa Antoniadis
Villa Antoniadis and its gardens lie at the southern entrance of Alexandria, and is surrounded by some 48 hectares of greenery, which include the Antoniadis gardens, the flower gardens, the Nouzha Gardens [17] (Figure 5), and the Alexandria Zoological and Botanical Gardens. The Antoniadis gardens include beautiful statues and a tropical greenhouse. There are archaeological remains including a Gnostic tomb dating back to the mid-third century AD and a cistern [18,19,20].

Figure 5.
Location of Villa Antoniadis and its gardens within the city of Alexandria, and within the Nouzha Gardens complex.
2.2. Historical Background
The owner of the villa was Sir John Antoniadis, a British subject of Greek origin. In the late 1850s or early 1860s, he developed the garden estate and villa on the banks of the Mahmoudieh Canal, which was then the site of the palatial residences of the aristocracy of Alexandria [18,21]. A Greek architect, Paul Lascaris, designed the Antoniadis Palace and Gardens, and two Belgian landscapers, Monfront Bey and Paul Richard (Director of Alexandria’s gardens) embellished the garden based on the model of the seventeenth-century Versailles Gardens with avenues of trees and a terrace raised above the parterres (Figure 6) [17,22]. The Italian Terrace Gardens were designed by Pericles Lascaris in 1891 [18].

Figure 6.
The original building and its gardens [25].
The estate was donated to the Municipality of Alexandria in 1918 by the villa’s last owner, Antony Antoniadis [23,24]. The gardens are now open to the public and include beautiful statues and a tropical greenhouse under the direction and supervision of the Municipal Gardens Service.
Villa Antoniadis was used as a guest house to host Egypt’s visiting dignitaries such as the kings of Belgium, Greece, and in 1942, it hosted Italy’s exiled monarch Victor Emmanuel III [18] as well as the Shah of Iran and his Egyptian wife, Princess Fawzia. It witnessed significant historical events such as the Anglo-Egyptian Treaty of 1936 between Nahas Pasha and the British government [26] as well as the founding of the Arab League in 1944 [27] (Figure 7). Events of a lighter nature were also conducted there: throughout the thirties and forties, garden parties were thrown, and flower shows were held annually [25].
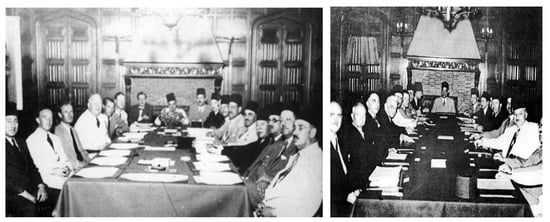
Figure 7.
(left) Initiating the Anglo-Egyptian treaty, Antoniadis Palace, Alex, 12 August 1936. (right) A preparatory committee of senior Arab officials, chaired by the Egyptian Prime Minister Mustafa El-Nahas, meets in Alexandria on 25 September 1944 to prepare for the launch of the Arab League [25,26].
After the 1952 revolution, part of the gardens was cut off to enlarge the Nouzha and zoological gardens. From the 1970s onwards, there has been a decline in the state of the villa: it has fallen into disrepair and has sadly deteriorated [28]. However, the gardens remain in a fairly good condition and are still open to the public.
In 2004, the governor of Alexandria, Abdel Salam El Mahgoub, donated Villa Antoniadis and its gardens to the Bibliotheca Alexandrina. The villa’s collection, comprised of the remaining furniture and items, were also donated to the library. As part of this arrangement, the Villa was to be restored, and its content exhibited as part of the Sir John Antoniadis collection. The aim of this renovation project was to preserve and manage a unique heritage site so that it can be a source of enrichment and pleasure to future generations. Villa Antoniadis will host some Bibliotheca Alexandrina events, but will also become a center for scholarship on Alexandria and the Mediterranean, a meeting point for cultural interaction, and a space for exchange and dialogue. It will therefore become a research center as well as a guest house for visitors and researchers. It will also contain a museum with an exhibition space along with thematic gardens, a horticulture center and even an outdoor theatre. It will also have an art center, meeting rooms, and workshop facilities [29].
2.3. Classification and Significance of the Villa
The Villa is listed as historic monument number 1250 at a national level, as a significant architectural style building [30] (Figure 8 and Figure 9). The Villa and gardens are considered the heritage of the city of Alexandria as they represent the richness of Alexandrian society throughout the nineteenth and early twentieth centuries with its vast European communities and their influence on the cultural and built environments of the city. Furthermore, the owner himself, Sir John Antoniadis, his multi-national origins and his commitment to the city (to the point of offering his own house and gardens to the city of Alexandria) represents the multicultural and cosmopolitan figure of the city and its inhabitants during this era.

Figure 8.
Villa Antoniadis and its Gardens. © 2008 by Ahmed Khalil.
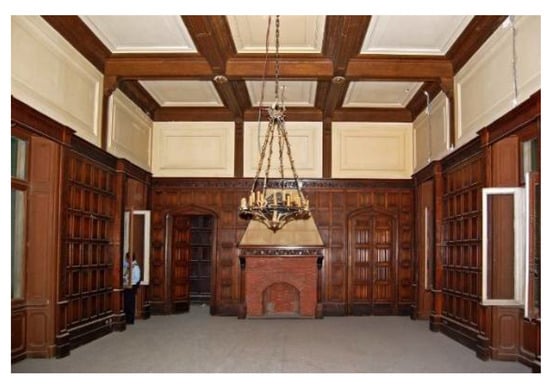
Figure 9.
The Historic Dining Hall. © 2008 by Ahmed Khalil.
Villa Antoniadis also has national and international historic significance as it witnessed the initiation of the Anglo-Egyptian Treaty of 1936 between Nahas Pasha and the British government as well as the foundation of the Arab League in 1944.
3. Current Condition of the Building
3.1. Architectural Condition
The Villa is made of a ground floor of 1065 m2, a first floor of 792 m2, a second floor of 202 m2, and a basement of 343 m2, with a total floor area of 2402 m2.
The existing building was built in two phases: the original building dates to the 1860s, while the eastern extension was added in the early twentieth century. The difference can be observed in the interior design and structural systems (Figure 10, Figure 11 and Figure 12).
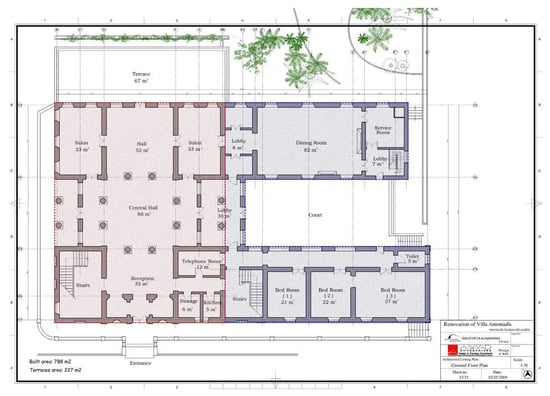
Figure 10.
The two phases of the construction.
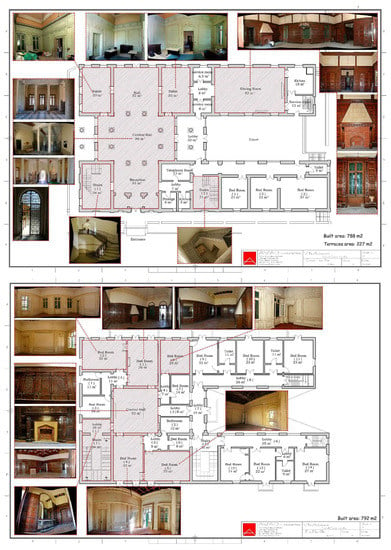
Figure 11.
Survey of the interior spaces of the Villa (2008).
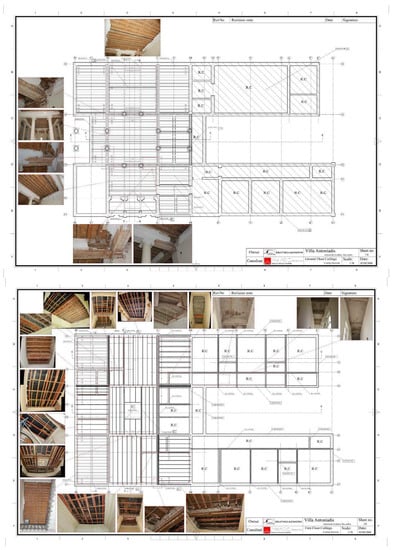
Figure 12.
Survey of the structural system of the building (2008).
The façades are composed of plaster and gypsum cornices with some areas in very bad condition (especially at the western façade) that required restoration including replacing damaged areas using similar materials (Figure 8, Figure 9, Figure 10, Figure 11, Figure 12, Figure 13, Figure 14 and Figure 15).
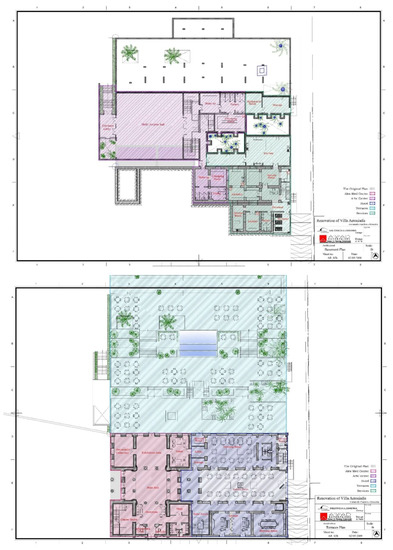
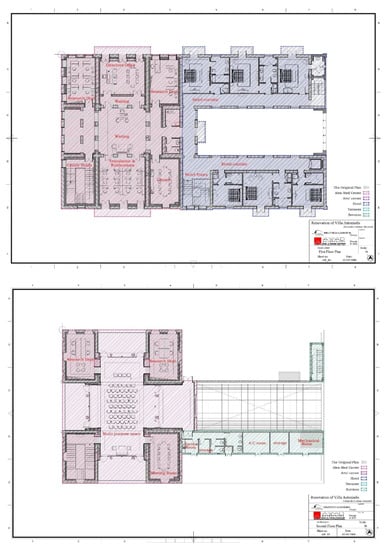
Figure 13.
New plans for Villa Antoniadis.

Figure 14.
Western façade showing the building with the added terraces and the Art Centre.
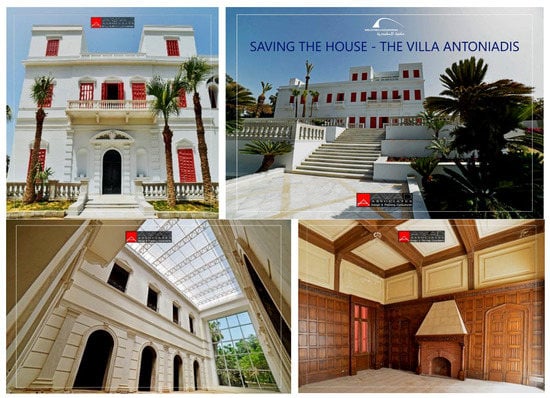
Figure 15.
The Villa after renovation. © 2017 by Ahmed Khalil.
3.2. Structural Condition
As the villa was built in two different ages (Figure 10), the structural systems are different; while the older section was built with brick walls and a wooden ceiling supported on steel and wooden beams, the newly added extension structural system consists of bearing brick walls and reinforced concrete ceilings (Figure 12).
However, the older section was very deteriorated structurally; the wooden ceiling had to be removed and replaced by a RC (reinforced concrete) ceiling, and the brick walls were in bad condition that needed to be sandwiched by 20 cm thick RC walls.
In contrast, the newer extension was in better condition, except for some minor damages to the RC ceilings.
4. The Current Adaptive-Reuse Project
The building is in the process of a restoration and adaptive-reuse project by its new owner (The Bibliotheca Alexandrina), which aims to use the building as the premises for the Alexandria and Mediterranean Research Centre in addition to other cultural purposes to ensure that the building is well restored and provided with ongoing maintenance. The project comprises of three phases: structural consolidation (completed in 2011), the restoration of the façades and outdoor finishes (completed in 2017), and interior spaces and services (not yet undertaken).
4.1. The New Function of the Building
The new program of the project was designed to achieve the ongoing usability of the building and its integration in the current and future cultural life of the city while reflecting the multicultural history of the place. The building will house (Figure 13):
- The Alexandria and Mediterranean “Alex-Med” research center of the Bibliotheca Alexandrina including its facilities (offices, administration, meeting room, library and a seminar hall).
- An exhibition area for the Sir John Antoniadis collection.
- A six-room hotel for Bibliotheca guests.
- Restaurants and cafeterias (including the historic dining room, a dining area in the atrium, garden terraces, kitchens and services).
- Art Center (including a 230 m2 multi-purpose hall, changing rooms, and a separate entrance).
As the new uses are far different from the original residency use, the building needed some alterations in the interior spaces to accommodate the new uses. Moreover, the structural consolidation in the older section required the removal of the original wooden beams of the ceilings and the wooden floors to be replaced with steel beams and RC slabs, and the addition of RC cladding to the brick walls, which meant sacrificing the original interior design. While the newer section had no significant interior design—except for the historic dining hall—the decision was made to document all the interior spaces and make models for all the existing cornices before the execution of the structural consolidation procedures, then these interior styles were to be used within the new interior design after renovation.
The dining room witnessed the initiation of both the Anglo-Egyptian 1936 treaty and the Arab League inauguration in 1944; luckily, its structural condition did not need any interventions, so will be preserved with minor restorations.
The new design respected the original exterior façades which needed some restoration.
In the northern façade, stepped terraces were added to link the building with its gardens and create exterior areas, while underneath it, the Art Center was constructed. There are some rare trees in the landscape, which were protected and integrated within the new terraces (Figure 14 and Figure 15).
4.2. The Conservation Strategy of the Building
While the strategy of the conservation of the building was an adaptive-reuse strategy with some alterations to the interior spaces, the strategy used for the historic dining hall was the preservation strategy to protect its historic value; on the other hand, the strategy for the exterior façades was restoration in order to repair the original cornices and replace the damaged parts to restore the façades to its original form.
The project contains an extension in the northern terraces which houses the Art Center and helps link the villa with the front gardens. The extension is an exterior horizontal extension and its treatment was invention within a style as the balusters and cornices were borrowed from the original building style.
5. Methodology
An adaptive-reuse project of a heritage building is a great opportunity to introduce sustainable retrofitting to the building to achieve more energy efficiency. Adaptive-reuse can be addressed as the most appropriate conservation intervention degree to maximize environmental sustainability as well as economic and socio-cultural sustainability as it has more flexibility to implement sustainable intervention techniques, while preserving the heritage building’s fabric, and emphasize its cultural and social values as well as guarantee its ongoing maintenance [2].
Meanwhile, Villa Antoniadis is undergoing an adaptive-reuse project, so it was suggested by the researchers that the project could be improved by studying the hypothetical application of several sustainable measures (not addressed in the current project) that could improve the energy performance of the building while not compromising its conservation.
A simulation was applied to the current project using the DesignBuilder energy modelling software to determine the project’s thermal behavior, energy consumption, and energy use intensity.
The project was also simulated with six introduced interventions to achieve more energy efficiency when compared to the base case: (1) adding thermal insulation; (2) exterior openings with double glazing; (3) adding shading to the atrium; (4) internal lighting control; (5) using natural ventilation; and (6) adding photovoltaic panels on the roof to analyze their potentials and benefits. Last but not least, the project was simulated with all of the suggested modification to determine the overall energy efficiency achievements when compared to the base case.
5.1. The Base Case
The building was modelled using building energy modelling software DesignBuilder, in accordance to the current adaptive-reuse project (Figure 16) with its underground extension, reflecting its form, materials, openings and functions.

Figure 16.
The base case simulation model.
5.2. Settings
5.2.1. Weather Data
The Alexandria weather data file used for the simulation was retrieved from the “EnergyPlus” database. Its source is the Egyptian Typical Meteorological Year (ETMY), developed by Joe Huang from data provided by the U. S. National Climatic Data Center for periods of record from 12 to 21 years, all ending in 2003.
5.2.2. Activity
The building is very diverse in function; therefore, every zone needed its own activity settings (Table 1).

Table 1.
Occupancy and equipment settings for the modelling.
5.2.3. Construction
The building incorporates three different wall materials: the old section which needed structural consolidation, the 1930s addition, and the new extension (Table 2).

Table 2.
Materials of the walls and roof.
5.2.4. Openings
The windows for the base case were proposed to be aluminum frames with single clear 6 mm glazing.
5.2.5. Lighting
- Normalized power density1: 5 W/m2/100 lux
- Target Illumination:
- ∘
- Hotel rooms, bathrooms, Corridors & Stairs: 100 lux
- ∘
- Dining: 150 lux
- ∘
- Reception Area, Exhibition & Mechanical rooms: 200 lux
- ∘
- Lounges, library & multi-purpose hall: 300 lux
- ∘
- Offices: 400 lux
- ∘
- Kitchens: 500 lux
5.2.6. HVAC
5.3. Results of the Base Case
The results (Figure 17) are represented by the Energy Use Intensity (EUI)5 for the heating, cooling and lighting energy of the simulated model as they are factors affected by the upcoming proposed interventions.
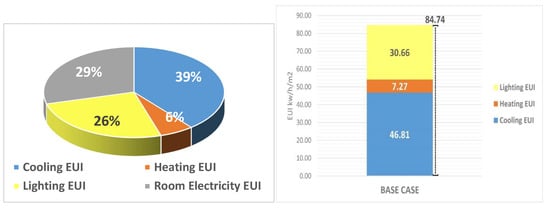
Figure 17.
Cooling, heating and lighting Energy Use Intensity (EUI) of the base case with a total of 84.74 kW/h/m2 incorporating 71% of the total energy consumption.
The simulation showed that the cooling, heating and lighting EUI represented 71% of the building total energy consumption.
6. Results and Discussion
6.1. Thermal Insulation Case
6.1.1. Intervention
The building is a listed building with significant façades to be preserved so external insulation could not be considered. The interiors of the building will be altered due to the structural consolidation, so it was proposed to use 5 cm thick glass fiber board internal insulation (Table 3).

Table 3.
Added internal thermal insulation.
6.1.2. Results of the Thermal Insulation Case
The results (Figure 18) showed minor improvement in the cooling and heating EUI when compared to the base case which can be explained by many causes:
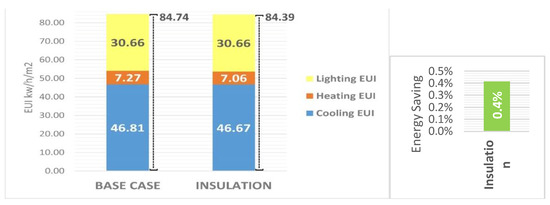
Figure 18.
Cooling, heating and lighting Energy Use Intensity (EUI) and energy saving of the insulation case when compared to the base case showed a 0.4% decrease.
- The original existing wall thickness already has great thermal insulation when compared to the added insulation material.
- The moderate climate of Alexandria may not cause a high heat gain or loss as in hotter or cooler climates.
- The great window-to-wall ratio may suggest that more heat gain is incorporated with the openings than the walls.
6.2. Lighting Control Case
6.2.1. Intervention
Lighting control was activated by adding two photocell sensors in each space following the “Linear/Off” Control method, to dim artificial lights continuously and linearly from maximum light output to minimum light output as the daylight illuminance increases and switch off completely when the required amount of illumination in each space (5.1.5) has been achieved, in order to ensure optimum energy efficiency.
6.2.2. Results of the Lighting Control Case
The results (Figure 19) showed a 56% improvement in lighting energy consumption while cooling energy consumption decreased by 9.1% and heating energy consumption increased by 16.8% due to the decrease of the heat gain produced from the artificial lighting. However, the overall energy use intensity of the cooling, heating and lighting was improved by 23.9%.
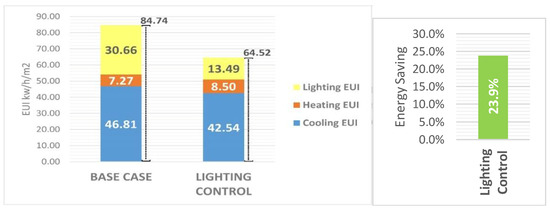
Figure 19.
Cooling, heating and lighting EUI of the lighting control case when compared to the base case showed 23.9% of savings.
6.3. Double-Glazing Case
6.3.1. Intervention
The clear 6 mm single-glazed openings in the base case were replaced with various double-glazing options:
- 6 mm clear glass, 13 mm air gap, and 6 mm clear internal glass.
- 6 mm blue tinted glass, 13 mm air gap, and 6 mm clear internal glass.
- 6 mm clear glass, 13 mm void filled with argon, and 6 mm clear internal glass.
- 6 mm blue tinted glass, 13 mm void filled with argon, and 6 mm clear internal glass.
- 6 mm clear glass, 13 mm air gap and 6 mm clear internal glass, and windows with internally fixed louvers.
- 6 mm clear glass, 13 mm air gap and 6 mm clear internal glass, and windows with internal louvers that turn on when solar radiation exceeds 120 W/m2.
- 6 mm clear glass, 13 mm air gap and 6 mm clear internal glass, and windows with internal louvers that turn on when solar radiation exceeds 400 W/m2.
- 6 mm clear glass, 13 mm air gap and 6 mm clear internal glass, and windows with internal louvers that turn on when solar radiation exceeds 600 W/m2.
6.3.2. Results of the Double-Glazing Cases
The results (Figure 20) showed different improvements in the cooling and heating EUI with the highest improvement percentage for the tinted glass (9%) and the internal louvers (7.7%). However, these cases may affect the daylighting intensity which can affect the lighting energy consumption if lighting control is incorporated. Therefore, the simulations of the different cases were repeated using internal lighting control to show the real lighting energy needed and the potential energy savings for the cooling, heating and lighting combined.
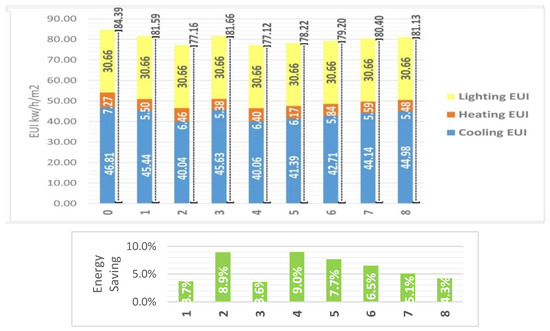
Figure 20.
Cooling, heating and lighting EUI of the double-glazing cases when compared to the base case and the respective energy saving percentage. 0. Base case; 1. Clear double glass with air gap; 2. Tinted double glass with air gap; 3. Clear double glass with argon gap; 4. Tinted double glass with argon gap; 5. Clear double glass with air gap and internal louvers always on; 6. Clear double glass with air gap and internal louvers turn on when solar radiation exceeds 120 W/m2; 7. Clear double glass with air gap and internal louvers turn on when solar radiation exceeds 400 W/m2; 8. Clear double glass with air gap and internal louvers turn on when solar radiation exceeds 600 W/m2.
The final results (Figure 21) showed the advantage of the tinted glass cases (30% energy saving) followed by the case of the internal louvers that turned on when solar radiation exceeded 400 W/m2 (27.7% energy saving).
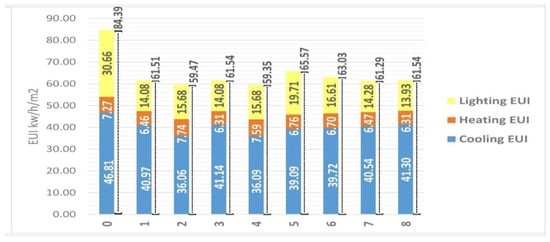
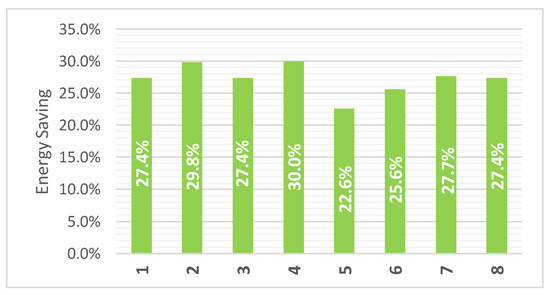
Figure 21.
Cooling, heating and lighting EUI of the double-glazing cases in addition to the lighting control when compared to the base case and their respective energy saving percentage.
However, the tinted glass may not be appropriate for a heritage building as it affects the conserved façades. Therefore, the case of clear double glass and internal louvers turning on when solar radiation exceeds 400 W/m2 will be the most appropriate solution for the building.
6.4. Atrium Shading Case
6.4.1. Intervention
Window shading can be a good solution to eliminate direct sunlight and decrease the heat gain through the openings; however, shading louvers cannot be used in a heritage building as it affects its historic façades.
The new design of Villa Antoniadis included transforming the inner court into a dining hall with total glazing cover for the top and the eastern façade which will dramatically increase the heat gain through the greenhouse effect of such a large glazing area, so it was proposed to introduce 1 m shading louvers with 1 m spacing to eliminate direct sunlight entering the building (Figure 22).
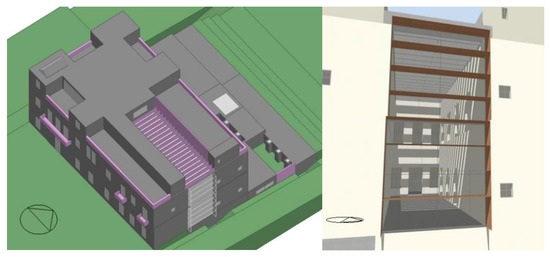
Figure 22.
Adding 1 m shading louvers to the Atrium to eliminate direct sunlight heat gain.
6.4.2. Results of the Atrium Shading Case
The simulation showed a 14.4% improvement in the building’s cooling EUI, while the heating EUI was decreased by 6.5% due to the decrease in heat gain which will lead to more heating energy consumption in winter. However, the combined energy consumption for the heating and cooling was improved by 11.6% and 7.4% of the total cooling, heating and lighting EUI (Figure 23).
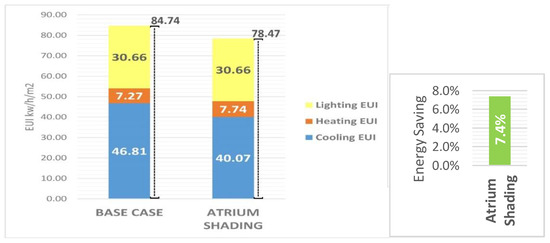
Figure 23.
Cooling, heating and lighting EUI and Energy saving of the Atrium shading case when compared to the base case showed a 7.4% saving.
6.5. Natural Ventilation Case
6.5.1. Intervention
The use of natural ventilation can reduce the cooling energy consumption to some extent. The building was simulated in two cases; first by using only natural ventilation and second by using both natural ventilation and mechanical cooling.
Natural Ventilation Settings
- Outside air change: 5 air changes per hour
- Outdoor minimum air temperature: 18 °C
- Outdoor maximum air temperature: 25 °C
- Delta T: 3 °C (outside air temperature must be over 3 °C cooler than the inside air temperature to allow the use of natural ventilation).
6.5.2. Results of the Natural Ventilation Case
While the case of only natural ventilation reduced the energy consumption by 63.4% (Figure 24), it greatly affected the interior thermal comfort as the base case operative temperature ranged between 19 °C and 28 °C, while the natural ventilation case operative temperature range was 18–35 °C (Figure 25). Therefore, this case was not acceptable.
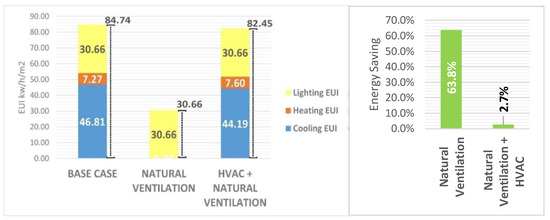
Figure 24.
Cooling, heating and lighting EUI of the natural ventilation case and natural ventilation + HVAC case when compared to the base case showed energy savings of 63.4% and 2.7%, respectively.
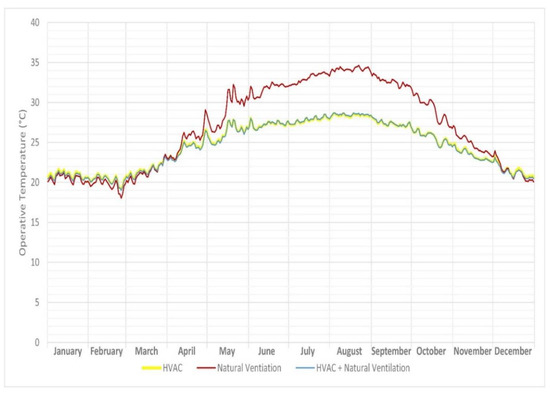
Figure 25.
Operative temperature for the HVAC base case, the natural ventilation case, and the HVAC + natural ventilation case.
However, the second case combining natural ventilation and mechanical cooling and heating decreased the cooling EUI by 5.6% and the total EUI by 2.7% while maintaining the original thermal comfort.
6.6. Photovoltaic Panels Case
6.6.1. Intervention
PV panels were added on the roof with a total area of 445 m2 (Figure 26) and 20% efficiency (The proposed 20% efficiency is considered higher than average, because the research aims to determine the maximum benefits achievable). The PV generator component used in the simulation is the “simple model” of PV panels in DesignBuilder, that may be useful to early phase design analysis.
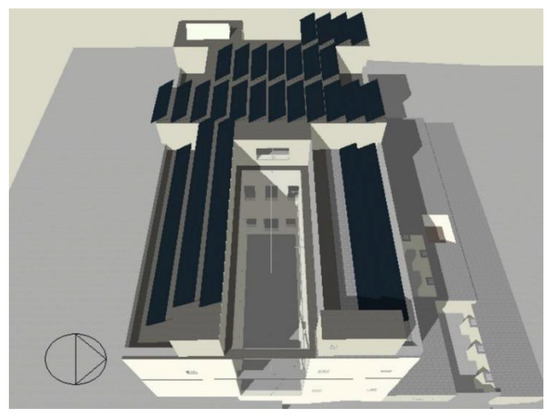
Figure 26.
Photovoltaic panels on the roof with a total area of 445 m2.
6.6.2. Results of the Photovoltaic Panels Case
Adding PV panels on the roof helped to reduce the cooling EUI by 2.4% and the overall EUI by 0.7% as the panels acted as shading on the roof to eliminate solar radiation from passing inside the building through its roof (Figure 27).
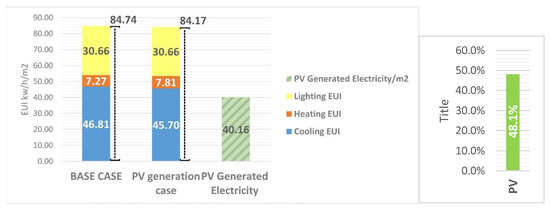
Figure 27.
Cooling, heating and lighting EUI and energy generation for the built-up area of the PV generation case when compared to the base case showed a 0. 7% energy saving and generation of 47.7% of the cooling, heating and lighting EUI, and an overall 48.1% reduction when compared to the base case.
The actual electricity generation reached 130.5 MW/h annually, which meant that it could provide 40.16 kW/h for every built-up square meter which accounted for 47.7% of the cooling, heating and lighting EUI of the building, and resulted in a 48.1% energy saving when compared to the base case.
6.7. All Modifications Case
The final simulation included all the interventions to determine the overall energy saving.
The wall insulation was excluded as it accounted for only 0.4% of energy savings; the double glass case with internal louvers that turned on when the solar radiation exceeded 400 W/m2 was chosen; atrium shading, lighting control and PV panels were incorporated, while heating and cooling systems were accompanied by natural ventilation (Figure 28).
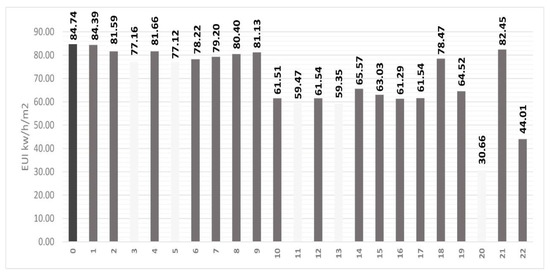
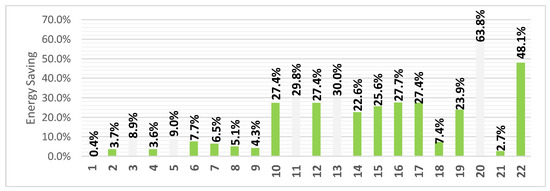
Figure 28.
Different cases of EUI and energy saving percentages. 0. Base case; 1. Wall insulation; 2. Clear double glass with air gap; 3. Tinted double glass with air gap (not applicable as it affects the preserved exterior façades); 4. Clear double glass with argon gap; 5. Tinted double glass with argon gap (not applicable as it affects the preserved exterior façades); 6. Clear double glass with internal louvers always on; 7. Clear double glass with internal louvers that turn on when solar radiation exceeds 120 W/m2; 8. Clear double glass with internal louvers that turn on when solar radiation exceeds 400 W/m2; 9. Clear double glass with internal louvers that turn on when solar radiation exceeds 600 W/m2; 10. Clear double glass with air gap + lighting control; 11. Tinted double glass with air gap + lighting control (not applicable as it affects the preserved exterior façades); 12. Clear double glass with argon gap + lighting control; 13. Tinted double glass with argon gap + lighting control (not applicable as it affects the preserved exterior façades); 14. Clear double glass with internal louvers always on + lighting control; 15. Clear double glass with internal louvers that turn on when solar radiation exceeds 120 W/m2 + lighting control; 16. Clear double glass with internal louvers that turn on when solar radiation exceeds 400 W/m2 + lighting control; 17. Clear double glass with internal louvers that turn on when solar radiation exceeds 600 W/m2 + lighting control; 18. Atrium shading; 19. Lighting control; 20. Natural ventilation only (not applicable as it affects the internal thermal comfort); 21. Natural ventilation + HVAC; 22. Photovoltaic case.
Results of the All Modifications Case
The results showed a 32.8% reduction in cooling EUI, 69.7% increase in heating EUI, and 52.6% reduction in lighting EUI, while the total reduction was 31.2% and generated energy accounted for 68.8% (Figure 29).
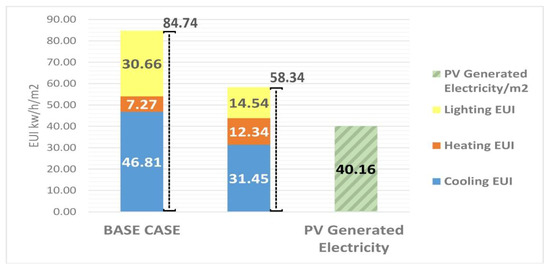
Figure 29.
Cooling, heating and lighting EUI and energy generation for the built-up area of the proposed modifications when compared to the base case showed 31.2% in energy savings and the generation of 68.8% of the cooling, heating and lighting EUI.
It was remarkable that the heating EUI was greatly increased, which could be due to the reduction in heat gain from the internal lighting and the reduction of the solar heat gain due to the added shadings.
Therefore, the simulation was repeated while adding back the internal wall insulation, which helped to reduce the heating energy increase to only 5.4%; subsequently, the total energy savings increased to 36.5% and the energy generation share to 74.7% (Figure 30).
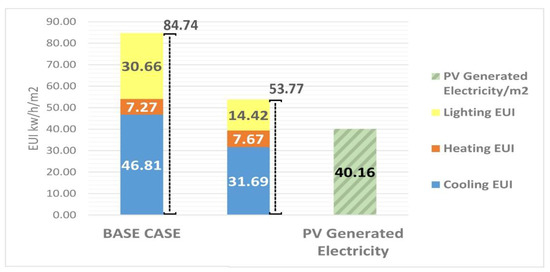
Figure 30.
Cooling, heating and lighting EUI and energy generation for the built-up area of proposed modifications with wall insulation when compared to the base case showed 36.5% in energy savings and the generation of 74.7% of the cooling, heating and lighting EUI.
In reference to the base case energy distribution (Figure 17) and the modified case, it was remarkable that the cooling, heating and lighting EUI share decreased from 71% to 61% of the total energy use intensity of the building, with 36.5% savings in the cooling, heating and lighting energy consumption.
The PV-generated energy accounted for 45% of the total energy consumption of the building, and provided 74.7% in energy savings for the cooling, heating and lighting energy consumption (Figure 31 and Figure 32).
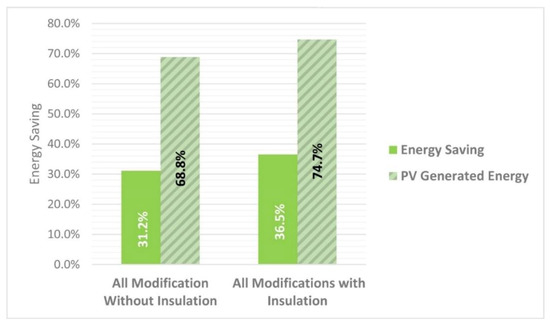
Figure 31.
Energy saving and PV generation percentage for the proposed modifications with and without internal thermal insulation.
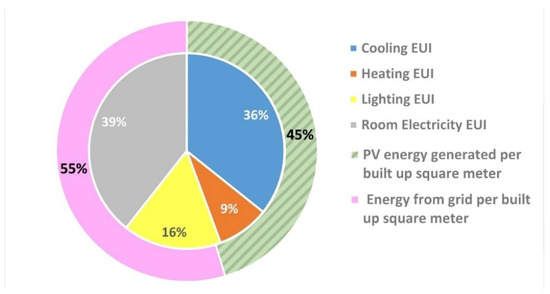
Figure 32.
Cooling, heating and lighting EUI and generated energy when compared to the total EUI.
7. Conclusions
Improving the environmental performance of heritage buildings can be a great added value to the sustainability and energy efficiency of such buildings.
The “re-use” strategy in conservation can be addressed as the most appropriate conservation intervention degree to maximize environmental sustainability as well as economic and socio-cultural sustainability as it has more flexibility to implement sustainable intervention techniques, while preserving the heritage building’s fabric.
Heritage buildings are very different in size, conditions, structural materials, significant features, and degree of conservation needed, so no formula can be applied universally, and every case must be studied separately to identify the best solutions suitable for the conservation of the building and to be effective in its efficiency and sustainability. This requires the careful evaluation of the building to understand the historic significance of its different elements, assess its condition, and recognize its inherent and potential opportunities in order to reach the best options. Then, a whole-building design approach that demands collaboration and effective coordination between conservationists, green building practitioners, contractors, architects, consultants, engineers and owners is needed to ensure that the conflicts and the opportunities are identified in a holistic manner early in the design development.
Building energy simulation software can be a great tool to predict the building’s behavior and assess different solutions on the building in terms of energy consumption, thermal and visual comfort, and renewable energy potential, which is a great benefit for heritage buildings that cannot afford unnecessary alterations and invasive interventions unless they are of real benefit to the building.
In heritage buildings with thick walls, wall thermal insulation may have minimal effect on reducing the cooling and heating loads; in this case, thermal insulation achieved only 0.4% improvement in energy use as its thick walls already have great insulation characteristics.
In a moderate climate like that in Alexandria, passive treatments such as wall insulation and double glazing can be of minimal benefit (in our case 0.4% and 5% savings, respectively) as the building does not rely on relatively high cooling loads (compared to other cities within the hot arid climate zone) or heating loads, while active treatments such as lighting control and solar energy generation (in our case 23.9% and 48.1% energy use savings, respectively) can have the upper hand in energy consumption reduction.
Author Contributions
N.Y.H., K.F.E.-D. and A.M.R.K. conceived and designed the simulation experiments; A.M.R.K. performed the building energy modeling and simulation; K.F.E.-D. and A.M.R.K. analyzed the data; A.M.R.K. wrote the paper; N.Y.H. and K.F.E.-D. reviewed the paper.
Acknowledgments
Sincere gratitude to Mohamed Awad, Principal of AWAD Associates and the Alexandria Preservation Trust for the data, drawings, and the permission to use the Villa Antoniadis renovation project as a case study for this research.
Conflicts of Interest
The authors declare no conflict of interest.
References
- Howe, J.C. Overview of green buildings. Natl. Wetlands Newslett. 2010, 33, 3–14. [Google Scholar]
- Khalil, A.M.R. Implementing Sustainability in Retrofitting Heritage Buildings, Case Study: Villa Antoniadis, Alexandria, Egypt. Faculty of Fine Arts, University of Alexandria. 2015. Available online: https://www.academia.edu/33229941/IMPLEMENTING_SUSTAINABILITY_IN_RETROFITTING_HERITAGE_BUILDINGS_CASE_STUDY_VILLA_ANTONIADIS_ALEXANDRIA_EGYPT (accessed on 21 May 2018).
- Fouseki, K.; Cassar, M. Editorial: Energy Efficiency in Heritage Buildings—Future Challenges and Research Needs. Hist. Environ. 2014, 5, 95–100. [Google Scholar] [CrossRef]
- McDonagh, J.; Nahkies, P.B. Heritage Building Preservation, the Ultimate in Green Building? In Proceedings of the Pacific Rim Real Estate Society (PRRES) 16th Annual Conference, Wellington, New Zealand, 24–27 January 2010. [Google Scholar]
- ICOMOS. The Valletta Principles for the Safeguarding and Management of Historic Cities, Towns and Urban Areas; ICOMOS, International Council on Monuments and Sites: Paris, France, 2011; Available online: https://www.icomos.org/Paris2011/GA2011_CIVVIH_text_EN_FR_final_20120110.pdf (accessed on 21 May 2018).
- Rodwell, D. Conservation and Sustainability in Historic Cities; Blackwell Publishing: Oxford, UK, 2007. [Google Scholar]
- Cannarozzo, T.; Rashed, A.Y.; Khalil, M. The Challenges of Sustainable Historical Centers: The Case of Rosette, Egypt. In Proceedings of the Fifth International Congress “Science and Technology for the Safeguard of Cultural Heritage in the Mediterranean Basin”, Istanbul, Turkey, 22–25 November 2011. [Google Scholar]
- Marino, V. Which Is the Task of the Historic Built Environment within the Development of a Smart City? In Proceedings of the SB13 Conference, Implementing Sustainability—Barriers and Chances, Munich, Germany, 24–26 April 2013; Fraunhofer IRB Verlag: Stuttgart, Germany, 2013; pp. 82–90. [Google Scholar]
- Okba, E.M.; Embaby, M.E. Sustainability and Heritage Buildings. Int. J. Eng. Res. Technol. 2013, 2, 1682–1690. [Google Scholar]
- Coleman, V. Conservation and Sustainability; NSW Heritage Office, National Trust of Australia: Sydney, Australia, 2004. [Google Scholar]
- Akande, O.K.; Odeleye, D.; Coday, A. Energy Efficiency for Sustainable Reuse of Public Heritage Buildings: The Case for Research. Int. J. Sustain. Dev. Plan. 2014, 9, 237–250. [Google Scholar] [CrossRef]
- ElSallab, M. Sustainable Adaptive Reuse; University of Alexandria, Faculty of Fine Arts: Alexandria, Egypt, 2014. [Google Scholar]
- Preservation in Action Pinnacle Award: Gerding Theater at the Armory, Architectural Heritage Center, News and Notes; The Bosco-Milligan Foundation: Oregon, Portland, 2009; Volume 17, p. 13. Available online: www.VisitAHC.org (accessed on 21 February 2013).
- Energy Efficiency and Renewable Energy: Buildings Database, Gerding Theater at the Armory: Energy; U.S. Department of Energy: Washington, DC, USA, 2012. Available online: buildingdata.energy.gov/content/gerding-theater-armory (accessed on 21 January 2012).
- Ruiz, A. NMTC-Funded Armory Project Becomes First on National Register of Historic Places to Win Platinum Designation for Sustainable Design; NMTC Monthly Report; Novogradac & Company LLP: San Francisco, CA, USA, 2006; Volume V, p. 1. [Google Scholar]
- AIA Top Ten Green Projects: Gerding Theater at the Armory, Energy; The American Institute of Architects: Washington, DC, USA, 2007; Available online: www.aiatopten.org/hpb/overview.cfm?ProjectID=833 (accessed on 21 March 2012).
- Abdel-Rahman, N.H. Alexandria’s Cultural Landscapes: Historical Parks between Originality and Deterioration, Coastal Cities and their Sustainable Future II. WIT Trans. Built Environ. 2017, 170, 73–83. [Google Scholar]
- Awad, M.F. Italy in Alexandria: Influences on the Built Environment; Alexandria Preservation Trust: Alexandria, Egypt, 2008. [Google Scholar]
- Cherstich, L. The role of Alexandria in Cyrenean cemeteries from ‘Ptolemization’ to Romanization. In Proceedings of the IX Symposium on Mediterranean Archaeology, Chieti, Italy, 24–26 February 2005. [Google Scholar]
- Venit, M.S. Monumental Tombs of Ancient Alexandria: The Theatre of the Dead; Cambridge University Press: New York, NY, USA, 2002. [Google Scholar]
- Mubarak, A. El Khitat el Tewfikieh el Guidida; Great Amiria Press of Boulaq: Cairo, Egypt, 1989; Volume 7. [Google Scholar]
- Hamdy, R. A Study of Plant Distribution in Nine Historic Gardens in Egypt. Gard. Hist. 2010, 38, 267–314. [Google Scholar] [CrossRef]
- Awad, M.F. Le modèle européen: L’évolution urbaine de 1807 à 1958. In Revue de l’Occident Musulman et de la Méditerranée; Entre Deux Mondes: Alexandrie, Egypt, 1987; pp. 93–109. [Google Scholar]
- Ilbert, R. Alexandrie, 1830–1930: Histoire d’une Communauté Citadine, Volume 1; Institut Français D’archéologie Orientale: Cairo, Egypt, 1996; Volume 112, Part 1. [Google Scholar]
- Bibliotheca Alexandrina International Food Fair, the Venue. 2008. Available online: http://www.bibalex.com/food/venue.html (accessed on 21 May 2018).
- Katba, K. “An Historical Account of Prime Ministers of Egypt 1878–1952”. From the Egyptian Chronicles May 2010 Issue. Available online: http://www.theegyptianchronicles.com/History/PRIMEMINISTERS33.html (accessed on 23 February 2015).
- Al-Ahram Weekly. “Summit Images” 23rd Match 2002. Available online: http://weekly.ahram.org.eg/2002/579/sum7.htm (accessed on 20 February 2015).
- Said, L. Heritage and Nationalism in Nasser’s Egypt, the Case of Belle Epoque Alexandria; Scottish Centre for Conservation Studies, The University of Edinburgh: Edinburgh, UK, 2016. [Google Scholar]
- Bibliotheca Alexandrina, “Signing an Agreement between the Bibliotheca Alexandrina (BA) and Alexander S. Onassis Public Benefit Foundation” Posted on 3 April 2006. Available online: https://www.bibalex.org/en/news/details?documentid=1021&keywords=antoniadis (accessed on 21 May 2018).
- NOUH (National Organization for Urban Harmony). Listed Touristic Buildings in Alexandria East District. Available online: http://www.urbanharmony.org/placedetails.asp?id=35 (accessed on 21 February 2015).
| 1 | Normalized power density is the energy consumed for lighting a square meter to 100 lux. |
| 2 | Set Point is the temperature at which the cooling or heating system starts, during the working hours. |
| 3 | Set Back Point is the temperature at which the cooling or heating starts, outside the working hours. |
| 4 | Coefficient of performance (CoP) is a ratio of useful heating or cooling provided to work required. |
| 5 | Energy Use Intensity (EUI) is the energy used per square meter per year and is calculated by dividing the total energy consumption in one year by the total gross floor area of the building, measured by kW/h/m2. |
© 2018 by the authors. Licensee MDPI, Basel, Switzerland. This article is an open access article distributed under the terms and conditions of the Creative Commons Attribution (CC BY) license (http://creativecommons.org/licenses/by/4.0/).
